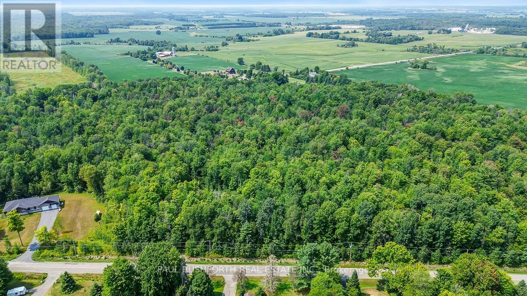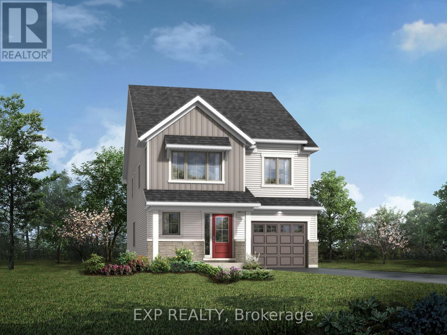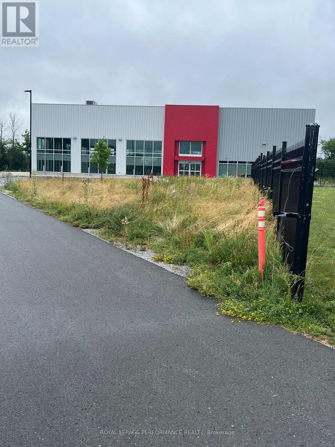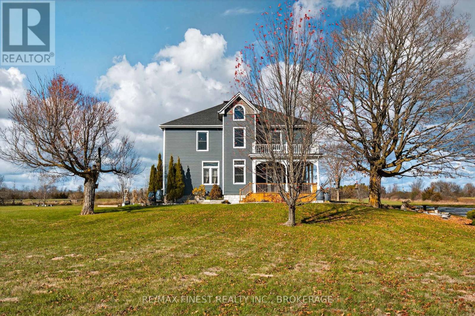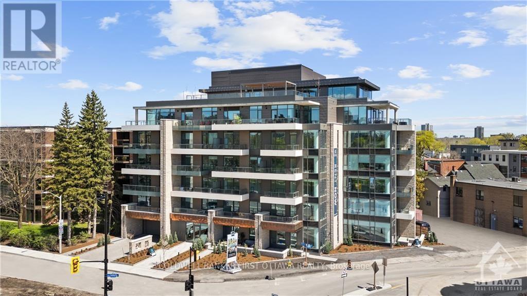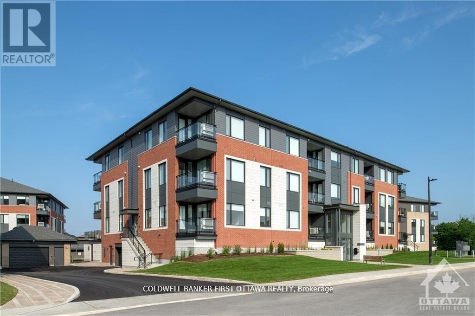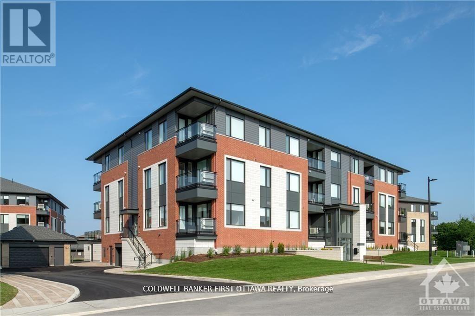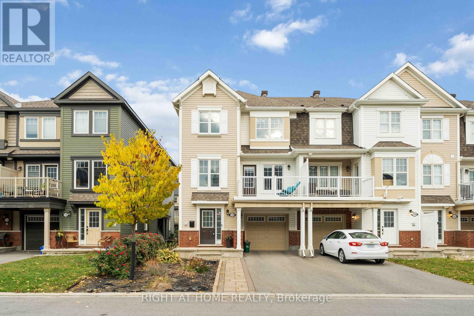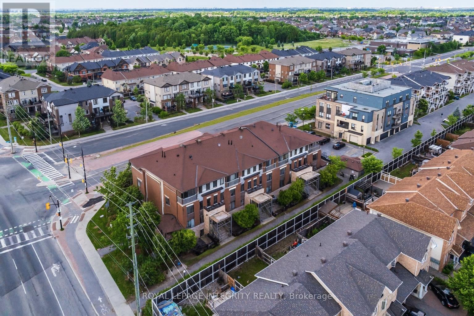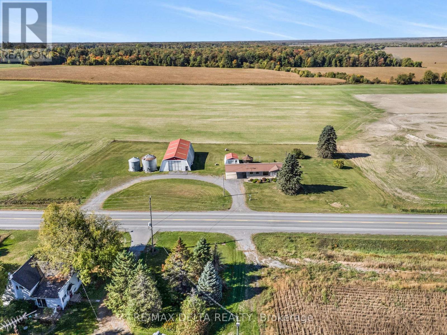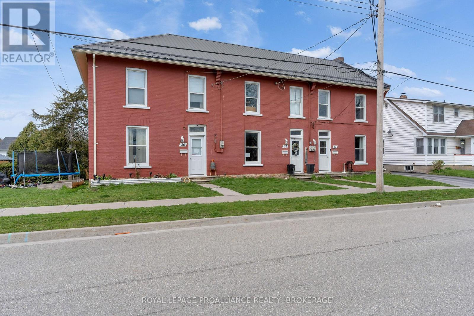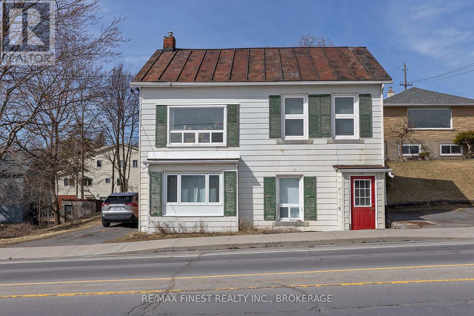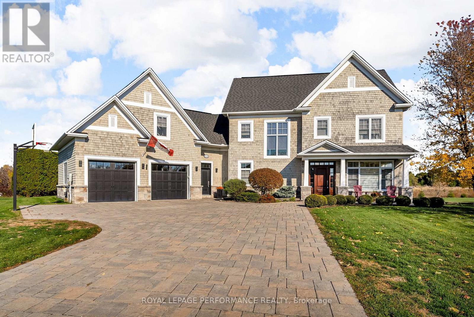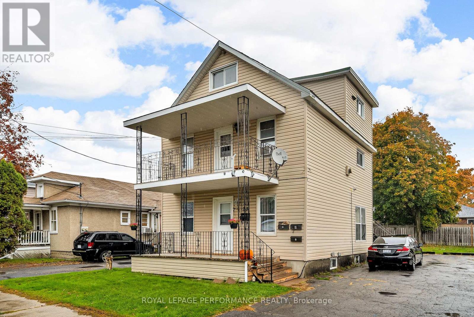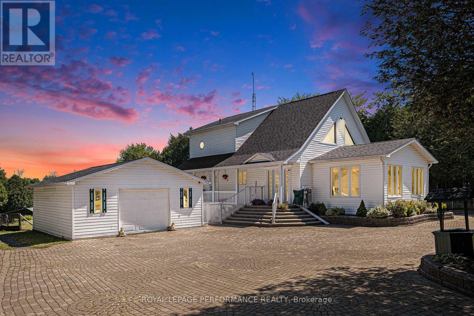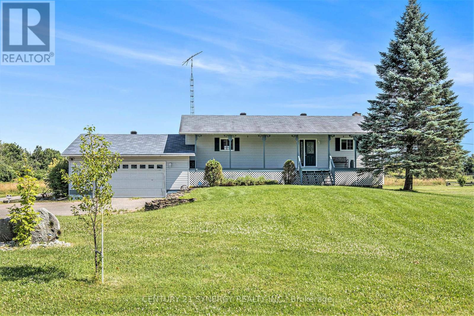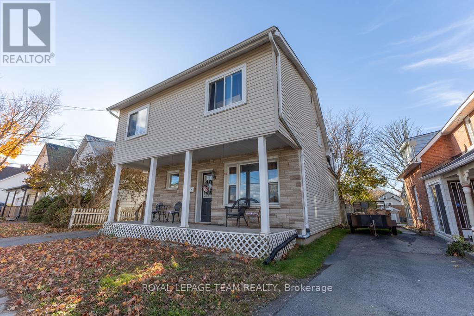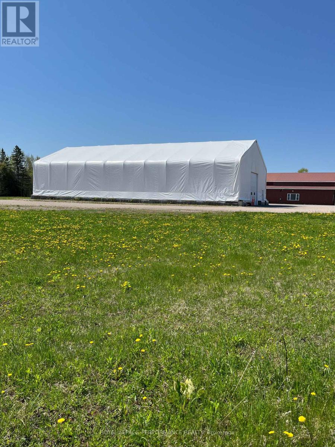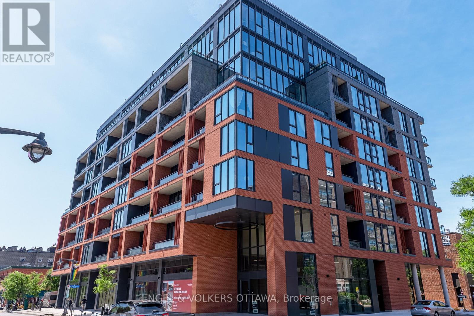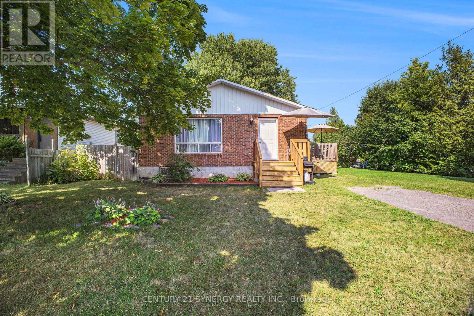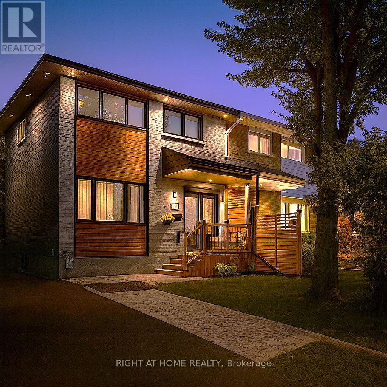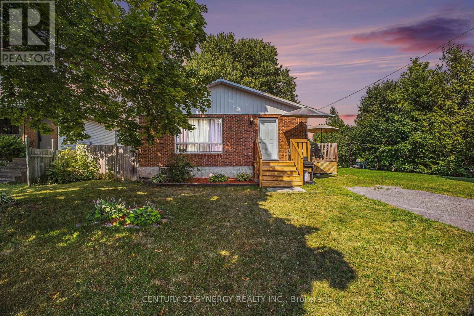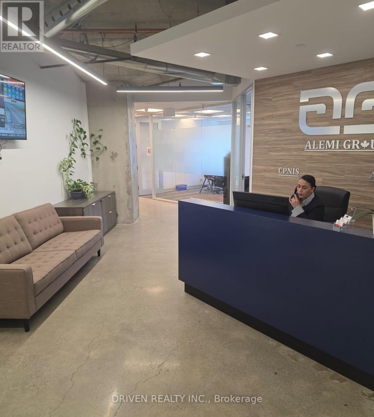2019 Forced Road
Ottawa, Ontario
Discover the perfect balance of rural tranquility and urban convenience with this rare 5.31-acre wooded lot, ideally located just outside the charming village of Vars. Nestled in a peaceful natural setting, this expansive property offers mature trees, privacy, and endless potential for your dream home or country retreat. 40 ft culvert installed, including driveway base! RU zoning allows for many different uses, but best to verify with the city if it meets your needs. The lot is a nature lovers paradise, ideal for walking trails, nature enthusiasts, or simply enjoying the serenity of your own forested escape.Despite its quiet surroundings, youre only 25 minutes to downtown Ottawa, offering an easy commute to the city while still enjoying the perks of country living. Quick access to Highway 417 ensures you're well connected to all amenities, schools, and services.Whether you're planning to build now or invest for the future, this unique property offers both space and potential in a growing, sought-after area. 24 hr irrevocable on all offers. (id:28469)
Paul Rushforth Real Estate Inc.
712 Cheviot Street
Ottawa, Ontario
Be the first to live in this BRAND NEW 4 bed, 2.5 bath detached home in Richmond Meadows! This is Mattamy Home's popular and spacious Wintergreen model, offering 2178 sqft above grade + 563 sqft below grade of well-designed living space. There is still time to choose your own finishings and make this home uniquely yours, with $20,000 in bonus dollars to spend on design upgrades! The main floor features 9' ceilings and hardwood flooring, creating a warm and inviting atmosphere. The cozy eat-in kitchen includes plenty of cabinetry, an island, and a fridge water line for added convenience. Patio doors provide easy access to the backyard and flood the space with natural light, making it the perfect place to start your day. The open-concept living and dining areas offer an ideal layout for family life or entertaining guests. An elegant oak staircase leads to the second level, where you'll find a spacious primary bedroom with a walk-in closet and a private ensuite featuring a glass shower. The three additional bedrooms are generously sized and share access to two additional full bathrooms. A convenient second-floor laundry room completes the upper level. This Energy Star rated home is built for comfort, efficiency, and long-term value. Your dream home awaits modern, move-in ready, and customizable to your taste! (id:28469)
Exp Realty
15747v Highway 7 Highway
Drummond/north Elmsley, Ontario
Fourteen vendor spaces/stalls/booths available from 200 sq ft to 1,000 sq ft or more in a fabulous new spotlessly maintained showroom building with great visibility on the Trans Canada Highway. There are three very large automatic overhead doors so you easily can bring in everything from a modest vendor booth to a humongous RV or boat or truck or piece of equipment. For lease with a minimum term of one year. Abundant free parking. Your rent is all-inclusive plus HST. Clear-span interior (no posts) with ~28-ft clear height. Join a successful group of companies in this new business park called "Perth 747 Trade Park: VISIBILITY-ACCESSIBILITY-OPPORTUNITY." Just 35-mins west of Canadian Tire Centre, 7-minutes east of Perth and 18-minutes from Carleton Place on the Trans Canada Highway. Perth serves as the county seat for Lanark County and the town is a historic military settlement and one of the oldest towns in Ontario. It's now a hub for light industry, trades, and logistics, serving the growing corridor between Ottawa and Kingston. Industrial and showroom opportunities like this are rare... excellent visibility, superior access, and flexible space for companies ready to grow in Eastern Ontario's next great industrial corridor. Ideal for Trades & Contractors + Landscapers, Fabricators, Makers, and Artisans, Creative & Experiential Products and Services, Food, Beverage & Lifestyle Concepts, Professional & Light Industrial Services, Education, Events & Community Users, Permanent vendors and more... Note also that seasonal outdoor vendor spaces are also available as well as IOS (Industrial Outdoor Storage) contractor yards, coverall buildings plus a top-of-the-line industrial warehouse space. Offices space also available. Enquire for more details. (id:28469)
Royal LePage Performance Realty
525 Scotland Road
Loyalist, Ontario
Welcome to this charming 5-bedroom, 2-bath historic farmhouse set on 50 picturesque acres in Odessa, Ontario. Perfectly situated just minutes from Highway 401, this property offers the ideal balance of peaceful country living and quick access to Kingston, Napanee, and surrounding communities. Inside, you'll find a home filled with timeless character - from the beautiful original woodwork and trim to the large, light-filled bedrooms that provide plenty of space for the whole family. The inviting main floor offers a warm and comfortable atmosphere, ready for your personal touch to complete and make your own. The property features a large, beautifully renovated barn, offering endless possibilities -whether for hobbies, events, or a working farm setup. An above-ground pool provides a perfect spot to relax and enjoy the countryside views on summer days, while inside, the home includes a cozy indoor bar area - a great place to gather with friends and watch the game. With 50 acres of mixed-use land including open fields and wooded areas, this property is full of potential for recreation, agriculture, or simply enjoying the outdoors. (id:28469)
RE/MAX Finest Realty Inc.
0000 Locke Lane
South Dundas, Ontario
VILLAGE lot with partial services in the Hamlet of Williamsburg. Municipal sewer and natural gas available. Zoned Residential Hamlet all uses would need to be confirmed with the Township of South Dundas. Please do not enter the property without your Realtor. (id:28469)
Coldwell Banker Coburn Realty
605 - 115 Echo Drive
Ottawa, Ontario
RARE PENTHOUSE ATOP 115 ECHO DRIVE! A location unlike any other in Canada's Capital City. Situated directly along the famed Rideau Canal, ECHO offers discerning residents a stylish, sophisticated lifestyle without compromise. This 6TH floor residence offers 2 bedrooms plus a den across 1225SF of refined living space plus a versatile 376SF outdoor terrace! All residences are dressed to the highest standards and feature expansive windows, Irpinia cabinetry and window coverings. Residents benefit from underground parking with EV charging, keyless entry and unlimited WIFI while building amenities include a gym, social lounge and a one of kind rooftop patio with unparalleled Canal and City views. Pet friendly, smoke free building. Parking and storage available at an additional cost. It's time to LOVE where you LIVE. Photos are of model suite. Available FEB 2026. (id:28469)
Coldwell Banker First Ottawa Realty
302 - 611 Wanaki Road
Ottawa, Ontario
TREMENDOUS VALUE FOR A 1 BEDROOM PLUS DEN SUITE in sought after Wateridge Village! What could be better than living in this vibrant new community adjacent the Ottawa River? Ideally situated close to the RCMP, Montfort Hospital, CSIS, NRC, Rockcliffe Park and just 15 minutes to downtown. Built to the highest level of standards by Uniform, each suite features quartz countertops, appliances, window coverings, laundry rooms, bright open living spaces and private balconies. Residents can enjoy the common community hub with gym, party room and indoor and outdoor kitchens. A pet friendly, smoke free environment with free WIFI. Underground parking and storage is available at an additional cost. Available August NOW. Photos are of model unit. (id:28469)
Coldwell Banker First Ottawa Realty
307 - 611 Wanaki Road
Ottawa, Ontario
TREMENDOUS VALUE FOR A 1 BEDROOM PLUS DEN SUITE in sought after Wateridge Village! What could be better than living in this vibrant new community adjacent the Ottawa River? Ideally situated close to the RCMP, Montfort Hospital, CSIS, NRC, Rockcliffe Park and just 15 minutes to downtown. Built to the highest level of standards by Uniform, each suite features quartz countertops, appliances, window coverings, laundry rooms, bright open living spaces and private balconies. Residents can enjoy the common community hub with gym, party room and indoor and outdoor kitchens. A pet friendly, smoke free environment with free WIFI. Underground parking and storage is available at an additional cost. Available DECEMBER 1/2025. Photos are of model unit. (id:28469)
Coldwell Banker First Ottawa Realty
118 Helenium Lane
Ottawa, Ontario
Welcome Home to Modern Comfort and Style in Avalon! Experience the perfect blend of elegance and functionality in this show stopping, immaculate, move-in-ready end-unit townhome in the highly sought-after Avalon community. Built in 2018, this 2-bedroom, 2.5-bath gem offers 1,473 sq ft of bright, open living space, filled with natural light, high-end finishes, and thoughtful upgrades throughout.Step into a spacious foyer that sets the tone for the home, featuring interior garage access, a well-designed laundry area, and a convenient powder room for guests.The main living level showcases gleaming hardwood floors and a chef-inspired kitchen with a massive quartz island, stainless steel appliances, and abundant storage-perfect for cooking, entertaining, or enjoying family meals. The open-concept living and dining area flows seamlessly onto a sun-filled balcony, ideal for relaxing or your morning coffee.Upstairs, the spacious primary bedroom offers a calm, inviting retreat, complemented by a beautifully finished full bathroom with a large standing shower, double sinks, and a generous vanity. A second bright bedroom and an additional full bathroom complete the upper level.This end-unit home offers extra privacy, sunlight from three sides, and professional interlock landscaping that enhances its curb appeal. Located just minutes from the new hospital, top-rated schools, parks, shopping, restaurants, and transit, this home delivers modern elegance, comfort, and convenience. Move-in ready with premium upgrades and an unbeatable location-this is the one you've been waiting for! (id:28469)
Right At Home Realty
D - 780 Chapman Mills Drive
Ottawa, Ontario
Welcome to 780 D Chapman Mills Drive, where style, light, and location come together. This upgraded 2-bedroom plus large den upper corner unit isn't just another Barrhaven condo - it's brighter, larger, and more private than most. The southwest-facing orientation floods the entire home with sunlight from morning to evening, giving every space a warm, open feel. Inside, everything feels fresh and elevated. Enjoy brand-new luxury vinyl flooring throughout, fresh paint (2025), and a completely updated kitchen with new countertops, never-used stainless steel stove and hood fan, and abundant cabinetry.The open-concept main level offers generous living and dining space with room to spare for a reading nook or lounge area. Upstairs, you'll find two full-size bedrooms, a spacious den perfect for an office or studio, and a 4-piece bathroom plus linen storage. The primary bedroom features a walk-in closet and direct access to a private balcony - perfect for enjoying sunset views in peace. What really sets this home apart is convenience and comfort: in-unit laundry, a main floor powder room, and heated underground parking located steps from your door - arguably the most convenient parking spot in the entire complex. Located in a quiet corner for maximum privacy, yet just a short walk to Chapman Mills Marketplace, grocery stores, parks, and top-rated schools (St. Joseph, Pierre-de-Blois, and more). Everything you need from Costco to restaurants to transit is within minutes. Whether you're buying your first home or looking for a smart investment, this one truly checks all the boxes: bright, upgraded, private, and perfectly located. For more details or to schedule a showing, contact Veronika at veronika@royallepage.ca. (id:28469)
Royal LePage Integrity Realty
2894 County Road 9 Road
The Nation, Ontario
Welcome to this well-maintained, carpet-free bungalow nestled on a newly severed close-to-2-acre lot just outside Plantagenet. This bright and inviting home offers 3 comfortable bedrooms, a spacious open-concept living and dining area, and a convenient main floor laundry room perfect for easy, single-level living. Outside, you'll appreciate the superb landscaping, low-maintenance & durable metal roof (Wakefield Bridge), a wide carport, a 20' by 20' detached garage, and a massive 3,000+ sq ft shed with hydro and 16' by 14' overhead door ideal for hobbyists, tradespeople, or extra storage. Whether you're looking to enjoy peaceful country living or need space for your next project, this property has it all and with quick possession available, you can move in and make it yours without delay! ** This is a linked property.** (id:28469)
RE/MAX Delta Realty
30, 32, 34 Victoria Avenue
Gananoque, Ontario
Welcome to 30-32-34 Victoria Avenue, a red-brick triplex in the heart of Gananoque - where investment opportunity meets timeless charm. Nestled near the scenic shores of the St. Lawrence River, this stately townhouse-style property offers three spacious units, each providing over 1,300 square feet of comfortable living space. Each unit features three generous bedrooms, bright and open living areas, and the inviting warmth of a traditional red-brick exterior that enhances its curb appeal. The building is separately metered, making it ideal for investors or owner-occupiers who wish to live in one unit and rent the other two. Set in a peaceful residential neighbourhood, this property is perfectly positioned to enjoy all that Gananoque has to offer - the natural beauty of the Thousand Islands, the historic charm of downtown, and the friendly sense of community that defines this waterfront town. Take a stroll along the St. Lawrence River, explore the local shops and restaurants, or simply unwind at the nearby marina and parks. Great schools and essential amenities are just minutes away, with Kingston's east end only a 20-minute drive. Don't miss this exceptional opportunity to own a piece of Gananoque's thriving real-estate market. Imagine the lifestyle and potential this beautiful triplex has to offer. (id:28469)
Royal LePage Proalliance Realty
589 King Street W
Kingston, Ontario
Welcome to 589 King Street W and enjoy an unobstructed view of Portsmouth Olympic Harbour from this charming two-story brick duplex, ideally located in one of Kingston's most desirable areas. The main floor offers flexibility with one or two bedrooms, along with a kitchen, living room, and dining area with separate laundry and parking. Upstairs, you'll find two additional bedrooms, beautifully refinished softwood floors, and an abundance of natural light throughout. Both bathrooms on each level have been recently renovated. While the property sits on a 120ft (+/-) deep lot, this unique property is believed to have once served as a hotel during Kingston's trolley car era, adding a touch of historic character. A rare opportunity with unbeatable views, perfect for sailors or those looking to live near the water! Updates include: Furnace and rear shingles are approximately 5 years old, both front bay windows are around 10 years old. (id:28469)
RE/MAX Finest Realty Inc.
6721 Yacht Boulevard
South Glengarry, Ontario
Discover refined living in this stunning 3750 sq. ft. custom-built 2-storey home, thoughtfully designed for comfort and elegance. This spectacular home is situated in the prestigious Place St. Laurent subdivision. Featuring 5 generous size bedrooms, 4 bathrooms, and a main floor office, this residence combines functionality with high-end finishes throughout.The heart of the home is a gourmet kitchen boasting a beautiful breakfast island, quartz, counters, built in appliances, servery/pantry. The bright and inviting living space is complete with a two side fireplace connecting to a home office-perfect for evenings in or creating a cozy work space. Upstairs the primary suite offers a spa-like ensuite and generous walk-in closet, for your own private retreat. The long hallway offering oodles of closet leads to the home gym or a space that you can transform to your liking. The finished basement includes a family room warmed by a gas fireplace, 2 bedrooms, 3pc bathroom with tiled shower, storage/utility rooms. Step outside to your backyard oasis highlighted by a covered patio, heated in-ground salt water pool, outdoor kitchen, stone fireplace, and beautifully landscaped grounds-ideal for summer gatherings and year-round enjoyment. An expansive interlocking stone driveway that connects to the double garage adds convenience and curb appeal to this exceptional property. Whole home (Generac) generator 2023 offers peace of mind. As a resident of this exclusive subdivision, you'll also enjoy private access to the community's St. Lawrence River waterfront dock, perfect for boating, kayaking, or simply taking in the serene views. A rare opportunity to own a home where luxury, comfort, and craftsmanship come together in perfect harmony. *Click link for virtual tour/floor plan. Allow 24 hour irrevocable on offers. (Excluding weekends and holidays). (id:28469)
Royal LePage Performance Realty
23 Lefebvre Avenue
Cornwall, Ontario
Outstanding investment opportunity! This well-maintained triplex with an accessory studio apartment offers versatility, strong income potential, and prime location appeal.The property features three spacious residential units - each with bright living areas, updated kitchens, and in-unit laundry - plus a quaint studio suite ideal for a short-term rental, in-law suite, or home office. The main 3 bedrooom unit showcases a functional layout. Unit 23A offers 2 bedrooms. While 23B offers 1 bedroom. Upper-level apartments provide a great space for long term tenants. Recent upgrades include modern flooring, fresh paint, A/C (2021), roof shingles (2016), Gas furnace (2016), 2 HWT (2025) . The property also includes, private deck/balconies, ample parking, paved driveway and partially fenced backyard. Conveniently located close to downtown amenities, public transit, schools, and parks. This income-generating property is perfect for investors or owner-occupiers seeking supplemental rental income. RENTS: 23 $1127/month (vacating DEC.1st), 23A $770/month, 23B $1000/month, 23C $775/month. As per Seller direction allow 48 hr irrevocable on offers. (id:28469)
Royal LePage Performance Realty
3425 Kenyon Dam Road
North Glengarry, Ontario
Charming chalet style 2 bedroom home on 5.69 acres. A perfect blend of privacy and peaceful retreat for you and your beloved animals. This incredible property with it's many out buildings offers numerous possibilities. Two detached garages. (One currently being used as a dog kennel-rear with access to a fenced dog yard). The other double garage is a perfect spot for your vehicles and other toys. The 4 stall barn is well equipped with a tack room water lines. The home boasts recent updates including the gourmet kitchen with granite counters, backsplash, stainless appliances and breakfast island. Cathedral ceilings lend to the spacious and bright atmosphere. Living room with access to the covered porch overlooking the rock pond. A dining room, suitable for family gatherings is showered by plenty of natural light. Second floor loft features a home office space. A primary bedroom with a updated 3pc bathroom, walk in closet and a balcony overlooking your homestead. The finished basement includes a rec room, storage, utility rooms and potential for a 3rd bedroom . Sip your morning coffee from the screened in gazebo out front. Or take a stroll and cross a bridge over a private pond to the covered picnic shelter. Other notables: Roof shingles 2024. (All other outbuildings 2020). Generac Generator 2023, interlocking patio/ driveway. Shopping, hospital and other amenities in the nearby towns of Alexandria/Lancaster. Quick commute to Cornwall/Montreal. As per Seller direction allow 24 hour irrevocable on offers. Schedule your private tour today! (id:28469)
Royal LePage Performance Realty
887 Macpherson Road
Montague, Ontario
Welcome to your new family-friendly home where the fun never ends! This lovely custom-built home features 2 spacious bedrooms, including an ensuite in the primary bedroom, and a convenient main 4pc bath for the whole family or guests. Large foyer, main entrance and a separate entrance to the garage. The full, partially finished basement is well laid out with a family room, utility room, and a large room for storage or whatever suits your needs. Step outside and explore the 93.8 acres of land, perfect for cutting wood for your wood oil combination furnace, riding ATVs, or taking a leisurely walk with the dogs. The barns on the property were previously used for beef cattle, pigs, and chickens, and there are currently 60 bales of hay for your livestock. The double-car garage features a workbench, ample storage, and ample space for your car with an electric door opener. Enjoy the private backyard patio surrounded by beautiful perennial flower gardens. This is truly a wonderful place to raise a family and make memories that will last a lifetime. OPEN HOUSE SAT NOV 1. 12:30-1:30PM (id:28469)
Century 21 Synergy Realty Inc.
198 Harriet Street
Arnprior, Ontario
If you've been looking for a home that brings together charm, convenience, and income potential, this charming duplex in downtown Arnprior might be exactly what you've been wishing for. This two-storey property sits on a large, tree-lined lot just a short walk from schools, shops, and local restaurants, offering the perfect blend of community and opportunity. The front unit welcomes you with an open-concept main floor featuring a bright living room, dining area, and kitchen - a space that feels warm and inviting from the moment you step in. Upstairs, you'll find a spacious primary bedroom, two additional bedrooms, and a full bathroom. Recent updates include new vinyl plank flooring in the kitchen and a new furnace (2022), while the main floor showcases beautiful hardwood floors and large windows that let the light pour in. The back unit offers its own unique charm, with a eat-in kitchen and living room on the main floor and a bedroom, den, and full bath upstairs. You'll love the new, oversized back deck, perfect for morning coffee or summer evenings. Outside, the property features mature trees, two storage sheds, and plenty of parking, giving each tenant space to enjoy. With long-term tenants already in place, this home is a turnkey investment with steady rental income and room to grow in one of the Ottawa Valley's most sought-after small towns. Whether you're an investor looking for a dependable income property or a homeowner seeking a multi-unit property in Arnprior's downtown core, this duplex offers the best of both worlds - location, flexibility, and long-term value. (id:28469)
Royal LePage Team Realty
15747y Highway 7 Highway
Drummond/north Elmsley, Ontario
Six coverall buildings of approximately 3,000 sq ft each available with 12' wide and 14' high doors at either end, providing excellent circulation for trucks, equipment, and materials. For lease with a minimum term of two years. Each Coverall building comes with a contractor yard for IOS (industrial outdoor storage) and free parking. Your rent is all-inclusive plus HST. Clear-span interiors (no posts) with ~22-ft peak height - ideal for storage, light manufacturing, or contractor shops. Join a successful group of companies in this new business park called "Perth 747 Trade Park: VISIBILITY-ACCESSIBILITY-OPPORTUNITY." Just 35-mins west of Canadian Tire Centre, 7-minutes east of Perth and 18-minutes from Carleton Place on the Trans Canada Highway. Perth serves as the county seat for Lanark County and the town is a historic military settlement and one of the oldest towns in Ontario. It's now a hub for light industry, trades, and logistics, serving the growing corridor between Ottawa and Kingston. Industrial opportunities like this are rare... excellent visibility, superior access, and flexible space for companies ready to grow in Eastern Ontario's next great industrial corridor. Ideal for Trades & Contractors + Landscapers, Fabricators, Makers, and Artisans, Creative & Experiential Products and Services, Food, Beverage & Lifestyle Concepts, Professional & Light Industrial Services, Education, Events & Community Users, Permanent vendors and more... Note also that a beautiful showroom building, indoor and outdoor vendor market stalls/booths, industrial warehouse space are also available. Enquire for more details. (id:28469)
Royal LePage Performance Realty
405 - 10 James Street
Ottawa, Ontario
Experience elevated living at the brand-new James House, a boutique condominium redefining urban sophistication in the heart of Centretown. Designed by award-winning architects, this trend-setting development offers contemporary new-loft style living and thoughtfully curated amenities. This stylish 2-bedroom corner suite spans 921 sq.ft. of interior space and features 9-ft ceilings, large windows, exposed concrete accents, and a private balcony. The modern kitchen is equipped with a sleek island, quartz countertops, built-in refrigerator and dishwasher, stainless steel appliances, and ambient under-cabinet lighting. The primary bedroom features a walk-in closet and 3-piece en-suite with walk-in shower. The thoughtfully designed layout includes in-suite laundry conveniently located near the entrance and a second full bathroom with modern finishes. James House enhances urban living with amenities including a west-facing rooftop saltwater pool, fitness center, yoga studio, zen garden, stylish resident lounge, and a dog washing station. Located steps from Centretown and the Glebe's finest dining, shopping, and entertainment, James House creates a vibrant and welcoming atmosphere that sets a new standard for luxurious urban living. On-site visitor parking adds to the appeal. Other suite models are also available. Inquire about our flexible ownership options, including rent-to-own and save-to-own programs, designed to help you move in and own faster. (id:28469)
Engel & Volkers Ottawa
389 Thomas Street
Carleton Place, Ontario
This solid bungalow on a desirable corner lot in Carleton Place is fully developed with an in-law suite in the lower level offering flexibility for investors, multi-generational families, or owner-occupiers looking for a mortgage helper. The updated top floor has it's own entrance & driveway, featuring 3 beds/1 bath, a corner gas fireplace in the living room and stackable washer/dryer. Current tenants pay $1,670.66/month all-inclusive, providing steady income from day one. The self-contained lower level is tenant-occupied at $1,224.92/month and offers 1 bed + den, 4pc bath, its own laundry, a separate entrance & driveway. The corner lot provides space privacy with each unit having their own deck, driveway, and private fenced yard. Carleton Place is one of Eastern Ontario's fastest-growing communities, known for its charming small-town atmosphere, strong economy, and easy access to Ottawa. Just 26 minutes to Kanata and under 45 minutes to downtown Ottawa, its a prime choice for commuters seeking more space and affordability without sacrificing amenities including grocery stores, big-box retailers, boutique shops, restaurants & recreational facilities. A vibrant historic downtown along the Mississippi River attracts residents & visitors alike with cafes, galleries & seasonal events. With rapid population growth and limited rental supply, there is a strong rental demand and competitive market rents. Infrastructure improvements, new housing developments, and expanding services continue to enhance property values. For families, the community offers quality schools, parks, trails, and waterfront activities. Whether you're seeking a stable rental investment or a home in a growing, commuter-friendly town, Carleton Place delivers a balance of lifestyle and opportunity. Recent fire code inspection & expenses on file. Call to book your showing today! *Some images were digitally staged. (id:28469)
Century 21 Synergy Realty Inc.
347 Zephyr Avenue
Ottawa, Ontario
Welcome to this extensively upgraded 3-bedroom, 2-bathroom semi-detached home, perfectly blending modern design with timeless comfort. Just a 500m walk to Britannia Beach, parks, schools, restaurants, cinema, and endless amenities, this residence offers the ultimate in convenience and lifestyle.Step inside and be greeted by bright, sun-filled interiors enhanced by oversized windows, elegant feature walls, and luxury tile finishes throughout. The open-concept living spaces are designed with sophistication and warmth, highlighted by a modern electric fireplace, designer lighting, and sleek architectural details.The gourmet kitchen and dining areas flow seamlessly onto the private deck, complete with stylish seating and a spacious backyard retreat ideal for entertaining or unwinding outdoors. Upstairs, three serene bedrooms offer comfort and style, while spa-inspired bathrooms showcase custom tile work and high-end fixtures.The fully finished basement is a true extension of the home, featuring a luxury electric heated fireplace, a full bathroom, and versatile living space perfect for a family room, home office, or guest suite.Outside, enjoy a beautifully designed composite deck, lush greenery, and a relaxing ambience that perfectly complements the homes indoor elegance.This property embodies a rare combination of luxury, location, and lifestyles move-in ready gem within one of Ottawas most desirable communities. (id:28469)
Right At Home Realty
389 Thomas Street
Carleton Place, Ontario
This solid bungalow on a desirable corner lot in Carleton Place is fully developed with an in-law suite in the lower level offering flexibility for investors, multi-generational families, or owner-occupiers looking for a mortgage helper. The updated top floor has it's own entrance & driveway, featuring 3 beds/1 bath, a corner gas fireplace in the living room and stackable washer/dryer. Current tenants pay $1,670.66/month all-inclusive, providing steady income from day one. The self-contained lower level is tenant-occupied at $1,224.92/month and offers 1 bed + den, 4pc bath, its own laundry, a separate entrance & driveway. The corner lot provides space privacy with each unit having their own deck, driveway, and private fenced yard. Carleton Place is one of Eastern Ontario's fastest-growing communities, known for its charming small-town atmosphere, strong economy, and easy access to Ottawa. Just 26 minutes to Kanata and under 45 minutes to downtown Ottawa, its a prime choice for commuters seeking more space and affordability without sacrificing amenities including grocery stores, big-box retailers, boutique shops, restaurants & recreational facilities. A vibrant historic downtown along the Mississippi River attracts residents & visitors alike with cafes, galleries & seasonal events. With rapid population growth and limited rental supply, there is a strong rental demand and competitive market rents. Infrastructure improvements, new housing developments, and expanding services continue to enhance property values. For families, the community offers quality schools, parks, trails, and waterfront activities. Whether you're seeking a stable rental investment or a home in a growing, commuter-friendly town, Carleton Place delivers a balance of lifestyle and opportunity. Recent fire code inspection & expenses on file. Call to book your showing today! (id:28469)
Century 21 Synergy Realty Inc.
1000 - 4950 Yonge Street
Toronto, Ontario
Prime Turnkey Office Sublease In The Heart Of North York Centre!Located At The Prestigious 4950 Yonge Street, This Bright, Modern Office Suite Offers A Professional And Sophisticated Setting Ideal For Law Firms, Consulting Practices, Financial Services, Or Boutique Offices Seeking A Move-In-Ready Space. Approximately 2,000 Sq Ft Of Efficiently Designed Space Featuring Glass-Enclosed Private Offices, A Large Executive Corner Office With Stunning City Views, A Spacious Boardroom, And An Open Reception/Work Area. The Suite Includes A Contemporary Kitchenette With Built-In Cabinets, Sink, Fridge, Microwave, And Coffee Station, Along With Polished Concrete Floors In The Common Area And Upgraded Carpet Tile In Offices For A Clean, Modern Look.Floor-To-Ceiling Windows Flood The Space With Natural Light, Creating A Bright And Inviting Work Environment. Fully Furnished Option Available With Modern Desks, Chairs, And Storage - Ready For Immediate Occupancy. Building Amenities Include 24/7 Access, Professional On-Site Management, Secure Entry, And Ample Underground Parking.Situated Steps From The North York Centre And Sheppard-Yonge Subway Stations, Providing Direct Access To Both Line 1 & Line 4. Surrounded By Restaurants, Cafés, Retail, Banks, Fitness Centres, And The North York Civic Centre. This Highly Accessible Location Offers Exceptional Convenience For Clients And Staff Alike, With Quick Connections To Downtown Toronto And Major Highways (401 & 404).Don't Miss This Rare Opportunity To Secure A Prestigious Office Address In One Of North York's Most Sought-After Business Towers. Flexible Sublease Terms Available. Perfect For Professional Users Seeking A Turnkey Office Solution In A Vibrant, Amenity-Rich Urban Hub. (id:28469)
Driven Realty Inc.

