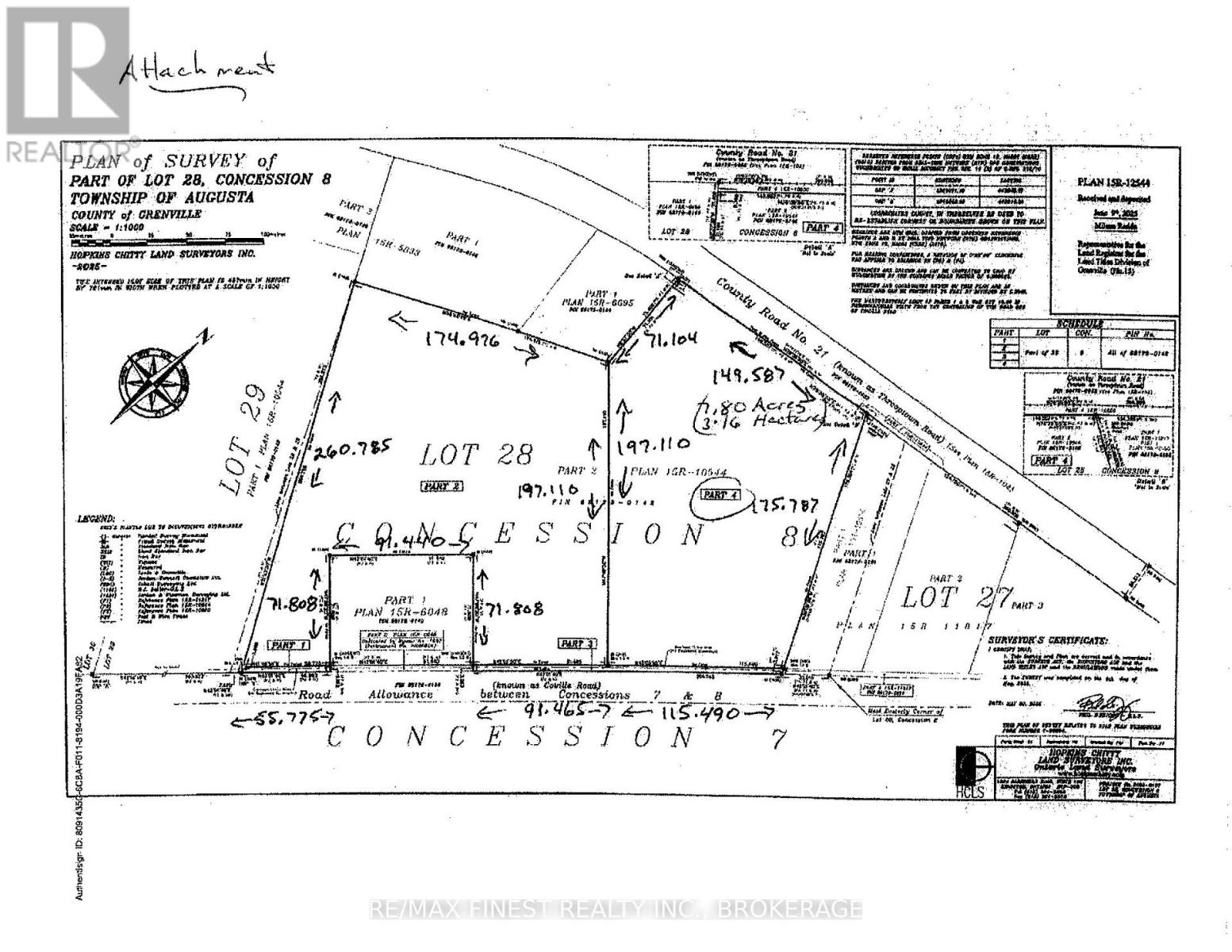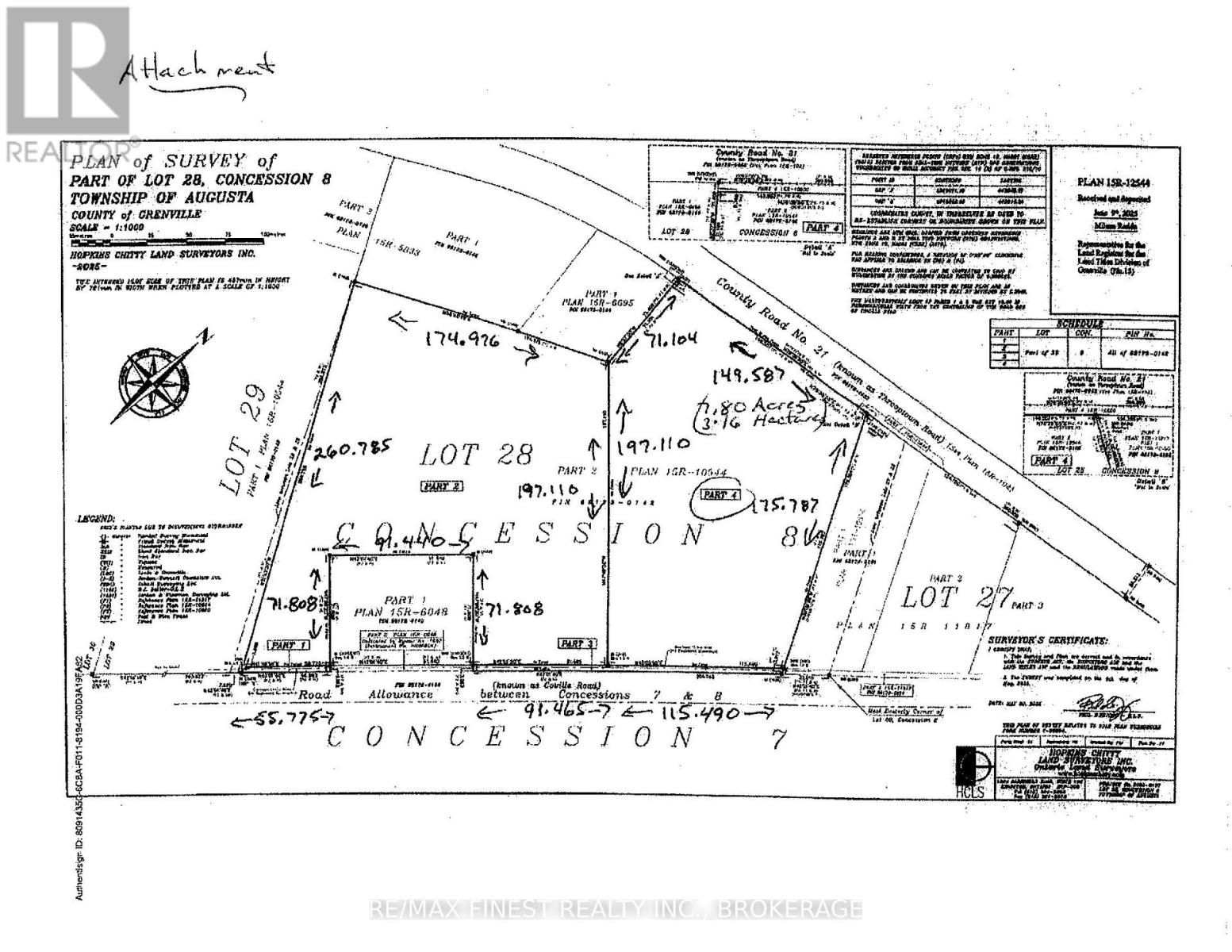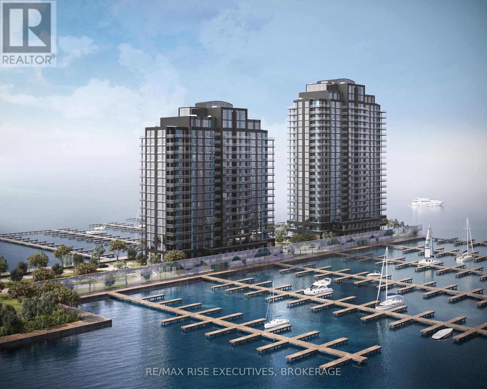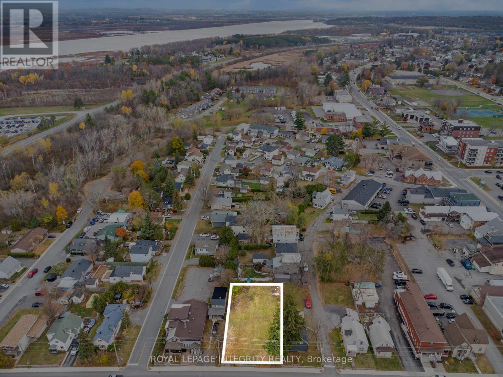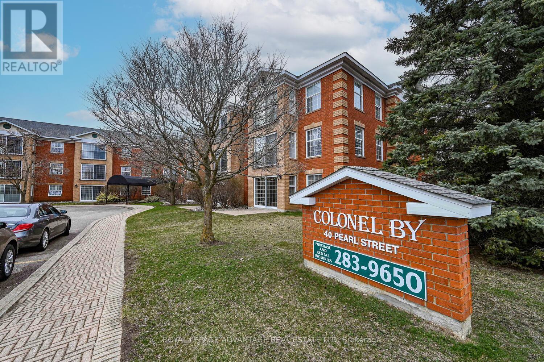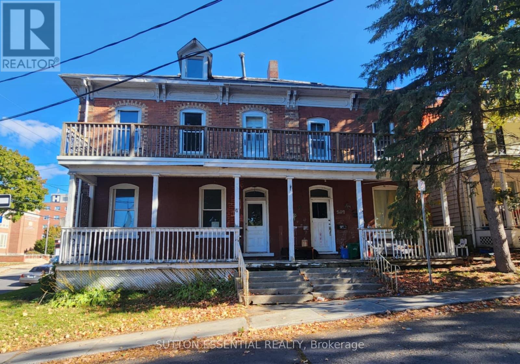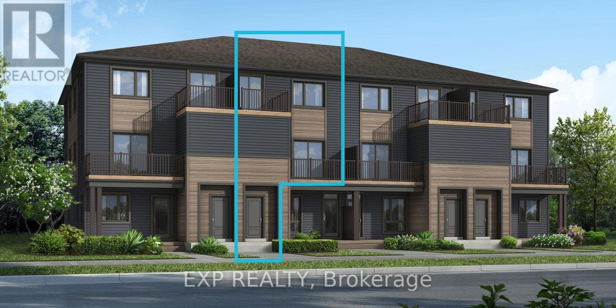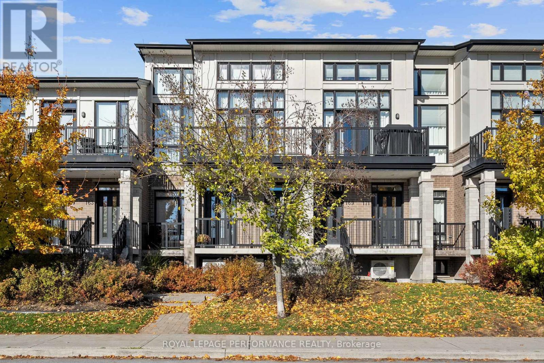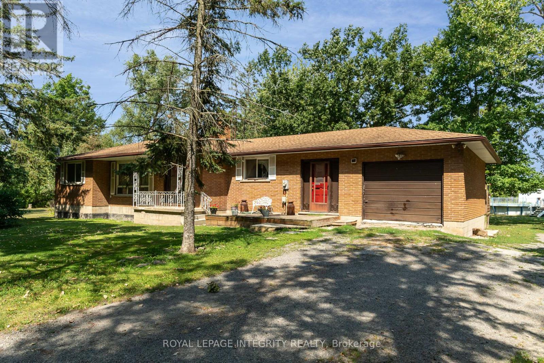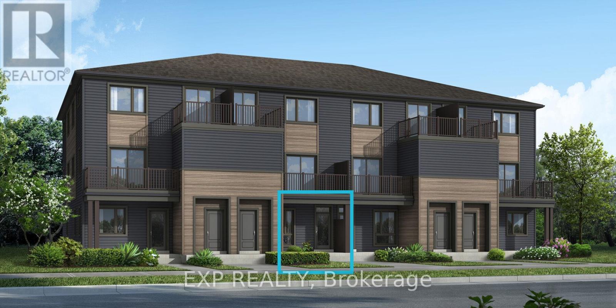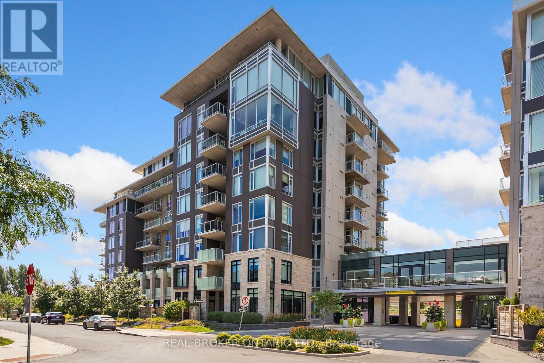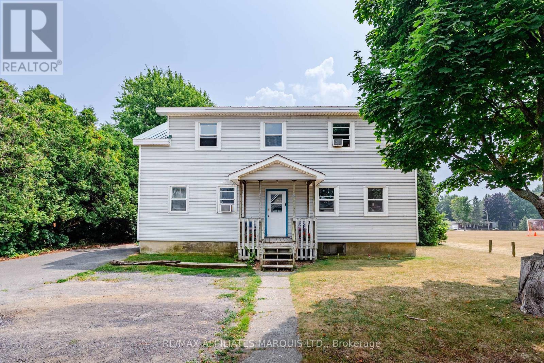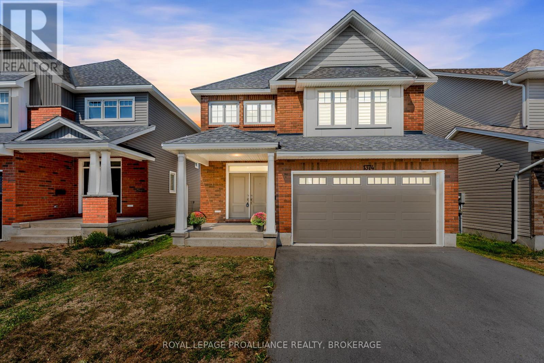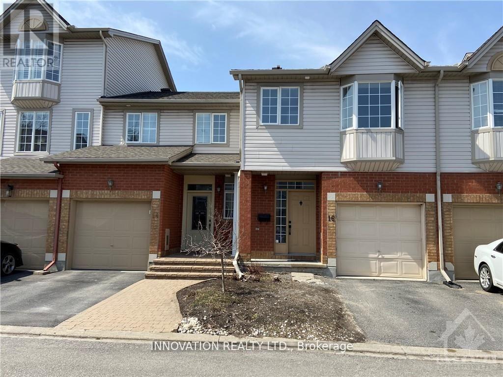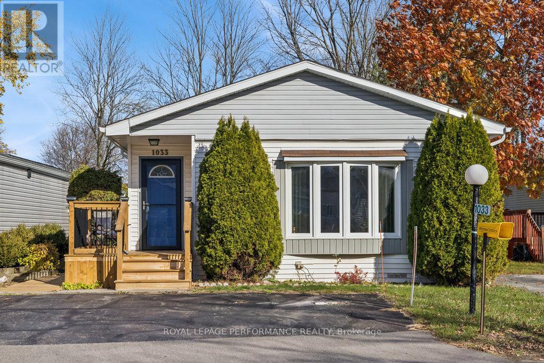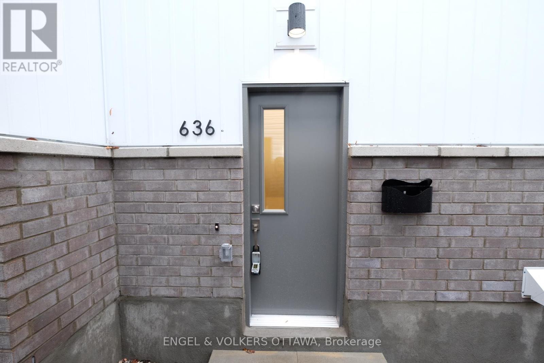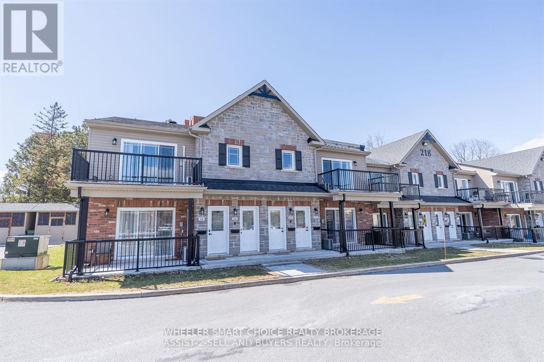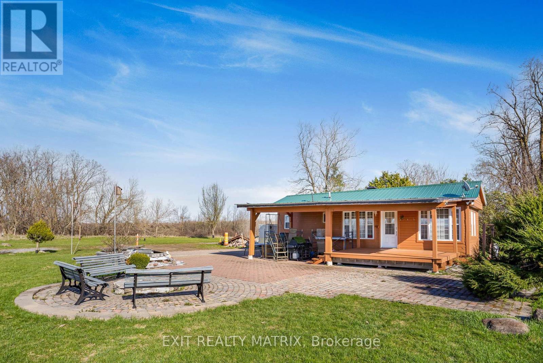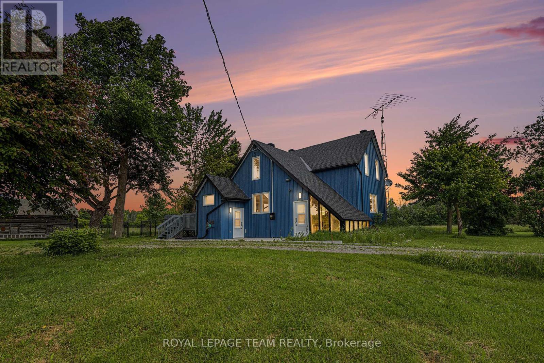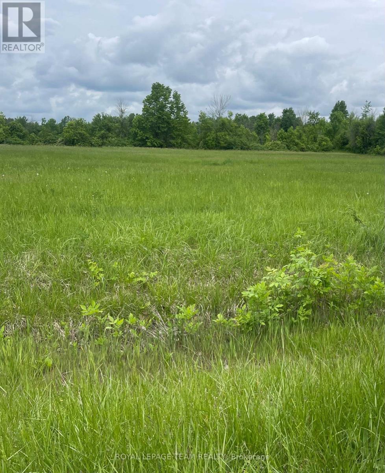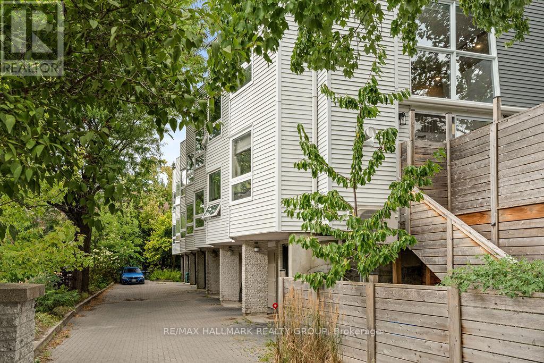00 Coville Road
Augusta, Ontario
Lovely 7.8 acre lot close to Brockville and North Augusta. Fairly level, well treed, with an open area at the front for a new home! (id:28469)
RE/MAX Finest Realty Inc.
0 Coville Road
Augusta, Ontario
Ideal building lot with 9.82 acres close to Brockville. Fairly level lot, well treed, open area at front for a home! (id:28469)
RE/MAX Finest Realty Inc.
504 - 1110 King Street W
Kingston, Ontario
Introducing The Sopot at 1110 King West - a striking 23-storey waterfront condominium rising above Lake Ontario. Surrounded by water on three sides, this landmark residence offers residents panoramic southwest views of the lake, the islands, and Kingston's scenic shoreline. This spacious 2-bedroom,2-bath suite spans 960 sq. ft. of thoughtfully designed living space, featuring sweeping lake views that will take your breath away. Interiors showcase floor-to-ceiling windows, hardwood and ceramic flooring, and a designer kitchen by Cartier Kitchens complete with stone countertops and stainless steel appliances. The bathrooms are elegantly finished with marble surfaces, and in-suite laundry provides everyday convenience. Each suite includes covered, in-building parking for added comfort and security. Ideally located adjacent to Kingston's largest waterfront park, a private golf course, and the start of the Rideau Trail, 1110 King West places you just minutes from Downtown Kingston, Olympic Harbour, and Queen's University. Residents will enjoy a selection of premium amenities, including a fitness centre, residents 'lounge and party room, and the spectacular 23rd-floor Sky Deck offering unparalleled views of the city and lake. Tarion Registered and backed by trusted construction, The Sopot at 1110 King West represent some of Eastern Ontario's premier new developments. Limited inventory pricing is now available on remaining suites, with projected occupancy in early 2029. (id:28469)
RE/MAX Rise Executives
603 Edwards Street
Clarence-Rockland, Ontario
Vacant commercial lot 76x138 Ft offering several possibilities. Zoned Urban Core Area (CA) in the central part of Rockland. This road connects directly to the 174 highway. Permitted uses include but not limited to townhouses, low to mid-rise Apartment building, Restaurant, Day Care Center, Retail Store, Business/medical offices, financial institution ect. (id:28469)
Royal LePage Integrity Realty
316 - 40 Pearl Street
Smiths Falls, Ontario
This well-appointed two-bedroom condo offers comfort and convenience within a quiet, secure building. From the moment you step into the elegant main foyer, you'll be impressed by the inviting library, stylish common room, cozy gathering spaces perfect for connecting with neighbors, and a shared gym on the main floor. Take the elevator to the third floor, and your new home awaits. Inside, you'll find a bright entryway with a large closet, a modern kitchen featuring granite countertops and three appliances, and an open-concept living/dining area. The spacious primary bedroom boasts a large walk-in closet, and the second bedroom offers plenty of living space.This unit also comes with the added convenience of a storage room with laundry hook-ups, in addition to the building's laundry facilities on each floor. This sought-after building will surely please your lifestyle for years to come. (id:28469)
Royal LePage Advantage Real Estate Ltd
109-111 Orchard Street
Brockville, Ontario
Investment opportunity knocking! Live in one side and have the other help pay your mortgage, or rent out both sides - the choice is yours. A duplex coming to the market with one side being vacant is a huge bonus, it allows you to choose your own tenant or move in immediately. Beautiful location across from Victoria Park, a couple steps from BCI and the hospital, this location lends itself well to many stages of life. #111 is currently vacant - has been freshly painted, has a very large welcoming foyer, hardwood floors in the living room and dining room, laundry combined with the bathroom on the 2nd floor, three bedrooms, and a bonus room on the third floor. #109 has a tenant in place (no pictures) - 3+ bedrooms and 1.5 bathrooms. Each side has it's own furnace and central air (2016), electrical panels. The porch, back deck and balcony are shared, as well as the driveway having space for two vehicles side by side. Notice must be given to view tenanted side. (id:28469)
Sutton Essential Realty
Lot1566 Tobiano Private
Ottawa, Ontario
Be the first to live in The Aster by Mattamy Homes - make this home your own with $10,000 bonus at the design studio! This stunning 1199 sqft,2 bed/2 bath stacked townhome is designed for ultimate comfort and functionality. The open-concept main level features a bright living and dining area with patio door access to a private balcony, perfect for relaxing or entertaining. Located in the highly sought-after Traditions community, this stylish, open-concept floor plan features a well-appointed kitchen with a convenient breakfast bar, plenty of cabinetry and counter space that flows seamlessly into the spacious living and dining area. Step through the patio doors and enjoy easy access to your private balcony, perfect for relaxing or entertaining. Upstairs you will find the Primary bedroom w/a walk-in closet & private balcony. The secondary bedroom is a generous size w/a walk-in closet. A full bath & laundry complete this level. Ideally located, this home offers easy access to nature trails, parks, and the Trans Canada Trail, as well as shopping and dining in Old Stittsville. Excellent schools are nearby, along with the CARDELREC Recreation Complex and several golf courses. Public transit is just steps away, and with the 417 Highway close by, commuting is a breeze. Plus, winter sports enthusiasts will love the proximity to Mount Pakenham. A three-appliance voucher is included, making your move-in even easier! Don't miss your chance to make this brand-new townhome your own in one of Stittsville's most desirable neighborhoods! (id:28469)
Exp Realty
167 Poplin Street
Ottawa, Ontario
Excellent Location! Executive modern loft condo in immaculate condition. This sought-after Harmony model is one of the largest units with 2037 SQFT per builder paln. Sophisticated elegance throughout. Great streetscape. Soaring ceilings and floor to ceiling windows. This sun drenched home has a sophisticated feel. Beautifully upgraded. Contemporary open concept living, dining & kitchen. spacious south facing balcony. Kitchen has quartz counters, additional cabinetry, upgraded glass & space saving sliders. Spacious bedroom with its own walk-in closet, full bath & a laundry room complete this level. Engineered hardwood throughout. Stylish second level open loft is perfect for family room, home office, etc. Master retreat with upgraded ensuite, walk-in closet & second balcony. Neutral paint throughout. Private garage with ample storage. No direct facing front neighbours makes this a peaceful retreat. Close to all amenities including shopping, transit, schools & recreation. A Must See! (id:28469)
Royal LePage Performance Realty
5801 Bossert Road
Niagara Falls, Ontario
Wonderful opportunity to own this picturesque 10.35 acre hobby farm that is located appx 4 km away from the new hospital in construction and appx 14 minutes from Niagara Falls center. This 2 bedroom bungalow is nicely set in off the road which offers plenty of privacy. The home has loads of space with a formal living room and right next to a family room with an inviting wood fireplace & access to the sunroom, large country kitchen with a dining area and access to the enclosed breezeway. Oversized 4 pc bathroom, generous master bedroom and a 2nd bedroom. The unfinished basement is home to a laundry room area, utility room and lots of storage and offers endless possibilities. Heading outside you have this incredible 48x30 ft barn with hydro and water & metal roof. The barn has (6) 12x12 stalls and rubber matting on the main floor area. The beautiful paddocks are also perfectly located near the barn. Bring your horses home and enjoy your trails on the property or you could operate an amazing hobby farm. Many updates over the years which some include septic replaced appx 11 yrs, forced air natural gas furnace and central air appx 13 yrs, raised well head and jet pump appx 5 yrs, roof shingles appx 14 yrs, pool pump appx 4 yrs, pool filter appx 9 yrs. Minimal to zero heating cost appx. (id:28469)
Royal LePage Integrity Realty
Lot1582 Tobiano Private
Ottawa, Ontario
Be the first to live here! Mattamy's The Indigo (1071 sqft) This 2 bed/ 1 bath stacked townhouse designed for ultimate comfort and functionality. There is still time to choose your finishes and make this home your own with a $10,000 design credit. A charming front porch greets you as you enter the spacious foyer, which features a convenient closet and stop-and-drop station. The dining area seamlessly connects to the open-concept living room and kitchen, which boasts a breakfast bar perfect for entertaining. The kitchen includes ample cabinet/counter space and a breakfast bar. Beyond the kitchen, you will find the Primary bedroom with patio door access to the deck. Secondary bedroom is a generous size. Three appliance voucher and one parking space included. Images provided are of the same model to showcase builder finishes. Ideally located, this home offers easy access to nature trails, parks, and the Trans Canada Trail, as well as shopping and dining in Old Stittsville. Excellent schools are nearby, along with the CARDELREC Recreation Complex and several golf courses. Public transit is just steps away, and with the 417 Highway close by, commuting is a breeze. Plus, winter sports enthusiasts will love the proximity to Mount Pakenham. A three-appliance voucher is included, making your move-in even easier! I Don't miss your chance to make this brand-new townhome your own in one of Stittsville's most desirable neighborhoods! (id:28469)
Exp Realty
310 - 530 De Mazenod Avenue
Ottawa, Ontario
Welcome to 310-530 De Mazenod! This stunning 2 bedroom + den, 2 bathroom corner unit in the prestigious River Terrace 1 at Greystone Village, crafted by EQ Homes. Designed for modern living, this sophisticated condo offers an abundance of natural light, high-end finishes, and a thoughtfully designed layout. The sleek, open-concept kitchen features a gas stove, quality cabinetry, and a large stylish island perfect for entertaining. The living space opens to a private balcony with a gas BBQ hookup. The primary bedroom features a wall of closets and spacious ensuite bathroom with glass shower. On the other side of the unit you will find a functional den next to the 2nd bedroom which features a murphy bed included with the unit. Enjoy the convenience of underground parking and a storage locker, plus an impressive list of amenities: a fully equipped gym and yoga space, elegant guest suite, recreation room with outdoor patios, meeting room, car wash/pet wash station, and kayak storage for waterfront adventures.Situated in Old Ottawa East, youre steps from the Rideau Canal, minutes to downtown, and have easy access to the Glebe via the Flora Footbridge. With the highway nearby, commuting is a breeze, and the surrounding community offers a perfect balance of nature, culture, and urban convenience. (id:28469)
Real Broker Ontario Ltd.
48 - 1 Place D'armes
Kingston, Ontario
Beautifully updated multi-level townhome in Kingston's sought-after Frontenac Village, nestled in the heart of historic downtown. This exceptional and modernized residence is one of the largest in the community, offering over 2,000 sq. ft. of luxurious living space spanning across seven levels. Meticulously maintained and thoughtfully designed, this three-bedroom, three-bathroom residence features numerous high-quality updates, including a stunning open-concept custom kitchen with premium cabinetry and leathered granite counters, a serene primary suite with a loft-style renovated bath and private sitting or fitness area, and a rare three parking spaces. Offering two exceptional outdoor living areas - a front interlocking patio off the sun-filled kitchen and a private rear terrace from the lower-level walkout - this home is perfect for entertaining guests or simply enjoying the best of both morning and afternoon light. Built in 1985, Frontenac Village offers residents a rare and unique downtown lifestyle with its modern construction and impressive amenities, including outdoor pool and patio, exercise room and sauna, library, meeting room, and secure underground parking, all within a beautifully landscaped setting. Enjoy an unparalleled location where the Rideau River and Lake Ontario meet the St. Lawrence, just steps from Kingston's finest dining, shops, live entertainment, Kingston Marina and Confederation Basin, and Queen's University. (id:28469)
Royal LePage Proalliance Realty
52 Elm Street
South Stormont, Ontario
Welcome to 52 Elm Street! This fully occupied fourplex is nestled in the sought-after village of Ingleside a location where opportunities like this don't come along often. Situated beside a park, close to local amenities, and just a short walk to the St. Lawrence River, its an ideal setting for tenants.Each of the four 1-bedroom units is currently rented:Unit 1: $810.07/month (hydro included) Unit 2: $915.32/month (+ utilities) Unit 3: $908.78/month (+ utilities) Unit 4: $888.42/month (+ utilities). The property generates a gross annual income of $42,271.08 through the rent roll, with additional revenue from a coin-operated washer and dryer accessible to all tenants.If you're ready to expand your investment portfolio in a prime location, this is a property you'll want to see. All offers to include a 24-hour irrevocable clause. (id:28469)
RE/MAX Affiliates Marquis Ltd.
1374 Monarch Drive S
Kingston, Ontario
Welcome to 1374 Monarch Drive, a stunning Tamarack home (Madison Model) built in 2022 and filled with thoughtful upgrades. This residence offers just under 3,500 sq. ft. of finished living space designed for modern family living. Step inside to an open-concept main floor highlighted by engineered hardwood floors, 9-foot ceilings, and large windows that flood the home with natural light. The upgraded kitchen features quartz countertops, a large island with seating, and plenty of storage, flowing seamlessly into the living and dining areas perfect for both entertaining and everyday life. Upstairs you'll find four spacious bedrooms, including a primary suite complete with a walk-in closet and ensuite featuring quartz counters, double sinks, and a glass shower. Three additional bedrooms, another full bathroom, and a convenient second floor laundry room provide both function and flexibility for growing families. The fully finished lower level offers even more possibilities with a separate entrance, large rec room, full bathroom, and kitchen hookup ideal for an in-law suite, guest space, or income potential. Set on a quiet street with schools, parks, and trails nearby, and minutes from west-end shopping, restaurants, and the 401, this nearly new home blends style, space, and convenience. Move-in ready and designed with today's lifestyle in mind, 1374 Monarch Drive is the perfect place to call home. (id:28469)
Royal LePage Proalliance Realty
16 Santa Cruz Private
Ottawa, Ontario
Higly upgraded 3 Bedroom, 3 bathroom townhouse in a great location in Riverview Park. Main floor welcomed by a bright and inviting Foyer, upgraded hardwood floors, spacious Living, Dining rooms, main floor elegant gas fireplace. Gourmet Kitchen with quartz countertops, stainless steel appliances. The upper floor has 3 generous sized bedrooms; bright and spacious Primary Bedroom with a walk in closet and a luxury 4-piece ensuite, 2 good size secondary bedrooms. Bright Family room with additional bedroom in lower level. Move in condition, not to be missed. Close to Trainyard shopping centre, mins to downtown, hospitals, easy access to HWY 417 (id:28469)
Innovation Realty Ltd.
0 Mcgrath Road
Bonnechere Valley, Ontario
Exceptional 52 acre parcel just minutes from the town of Eganville and beautiful Lake Clear. This scenic property offers a mix of open space and mature forest, with a driveway already in place and hydro available at the road. A picturesque pond adds to the natural charm, making it an ideal setting for a country home, recreational retreat, or future development. Quiet year round access with great privacy and convenience. Zoning permits a variety of uses. Don't miss this opportunity to own a large, accessible parcel in the heart of the Ottawa Valley. (id:28469)
Exit Ottawa Valley Realty
1033 Vista Barrett Private
Ottawa, Ontario
Welcome to this delightful mobile home located in the lovely community of Albion Sun Vista in Greely, just a short 10-minute drive south of the airport! This well-maintained unit features 2 spacious bedrooms, a den, and a closed-off sunroom. Backyard features two large sheds for storage. The unit also features new plank flooring in the dining room, living room, and hallway. Freshly painted living room and dining room. New front deck and back deck. Albion Sun Vista offers a peaceful rural lifestyle while maintaining convenient access to the city, making it an excellent choice for retirees or anyone seeking tranquility. With shops, restaurants, and essential amenities just a short distance away, this community provides a perfect balance of charm and convenience. If you're looking for an affordable home that doesn't sacrifice quality, this property might be just what you need! Monthly land lease fees are $713.50. (id:28469)
Royal LePage Performance Realty
Unit B - 636 Hochelaga Street
Ottawa, Ontario
Welcome home to this bright and welcoming 2-bedroom plus den apartment available for immediate occupancy. Spacious kitchen the includes stainless steel appliances and this unit offers the comfort of air conditioning, the convenience of an in-unit washer and dryer, and a shared backyard space perfect for relaxing outdoors. Ideally situated in a friendly, well-connected neighbourhood just minutes from the RCMP headquarters, Montfort Hospital, CSIS, NRC, Rockcliffe Park, and only a 15-minute commute to downtown Ottawa, this location is excellent for professionals and anyone seeking a balance of convenience and community. (id:28469)
Engel & Volkers Ottawa
204 Bruyere Street
Ottawa, Ontario
Well, maintain a solid 15-unit building, which includes 6-2 bedrooms, 8-1 bedrooms, and 1 bachelor apartment.. Many updates have been completed in most of the units in the last 9 years including bathrooms and kitchen. The roof was redone in 2016, All units are above ground with 8 covered parking and 4 surface parking spaces. in the Mortgage Details: CMCH 1st Mortgage / First National $1,637,000 Maturity: September 1,2026 at 2.47% Payments: P/I $7949 monthly (id:28469)
Coldwell Banker Sarazen Realty
225 - 218 First Street E
Cornwall, Ontario
Beautiful turn key condo on second level with balcony. Open concept with cathedral ceilings, kitchen with island, 2 bedrooms, in unit laundry and balcony to sit out and relax. Primarily seniors in adjoining condos for a quiet place to call home. Perfect for senior or professional. Option to have utilities included for an additional fee. One parking spot with this unit. Must comply with condo rules. (id:28469)
Wheeler Smart Choice Realty Brokerage
19209 Kenyon Concession 7 Road
North Glengarry, Ontario
Nature at it's finest with 100 acres of land consisting of 65 acres of mixed bush. Enjoy hunting, nature walks, gardening or bird watching. With trails winding throughout and abridge over the Scotch River, an abundance of wildlife in their natural habitat are sure to be discovered. Enjoy a nicely renovated 1 bedroom mobile home with kitchen and living areas on hardwood and ceramic floors, wood ceilings and walls and granite counter tops. A 12' x 15' covered deck and an interlock patio for relaxing summer campfires. Looking for a project? A circa 1912 log home sits at the forefront of the property. Endless possibilities! (id:28469)
Exit Realty Matrix
3455 Donnelly Drive
Ottawa, Ontario
Beautifully renovated 3 Bedroom 2 Bathroom home set on a serene 6 acre lot surrounded by picturesque farmland. This turn-key rural gem offers peace, privacy and all the modern comforts you're looking for. Completely updated with no detail overlooked-featuring a stylish kitchen with breakfast bar, stainless steel appliances, upgraded fixtures and modern lights throughout. The spacious Family room is highlighted by the cozy woodstove and barnboard accent wall. Enjoy the outdoors with a fenced in area ideal for pets or gardening, 2 versatile sheds and large barn to house machinery or serve hobby farm needs. New roof and windows add to the home's move in appeal. Perfect blend of Country charm and modern living, minutes from Kemptville's amenities. Severance complete. Contact LA for more details. (id:28469)
Royal LePage Team Realty
3447 Donnelly Drive
Ottawa, Ontario
Build your dream property on this 2 acre serene lot surrounded by picturesque Farmland. Severance is complete . Contact LA for more details- 24 hour irrevocable on all offers (id:28469)
Royal LePage Team Realty
A - 47 Ontario Street
Ottawa, Ontario
With it's cutting-edge design, efficient use of space, and flexible layout, this stunning updated loft-style townhome offers 2 bedrooms and 1 bathroom in a quiet residential enclave near the Rideau River. A dramatic three-storey window fills the home with southern light, while two private decks AND a rooftop terrace provide ideal spots to relax or entertain. The cozy living room features a wood-burning fireplace, perfect for chilly evenings, and the modern kitchen invites creativity. The second level serves beautifully as a primary suite, complete with a walk-in closet and a full bathroom with double sinks, soaker tub, and separate shower. The top-level loft offers flexibility as a guest bedroom, home office, or studio. An attached garage and in-unit laundry complete this stylish property. Located just a short stroll from the ByWard Market, and close to parks, bike paths, and the Rideau River, this is the perfect urban retreat for professionals seeking style, function, and convenience. Available immediately! (id:28469)
RE/MAX Hallmark Realty Group

