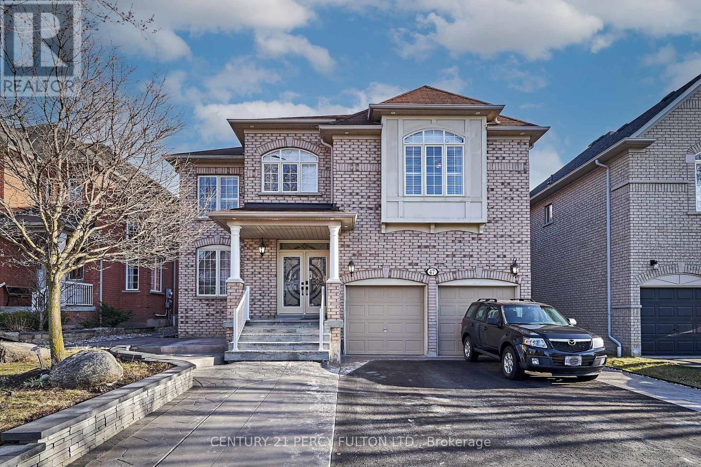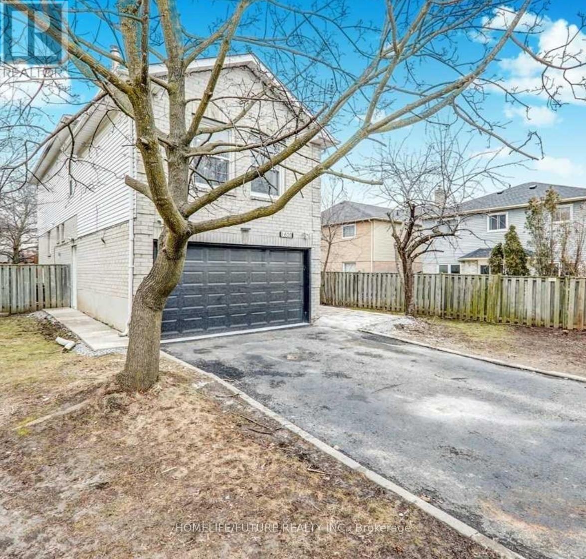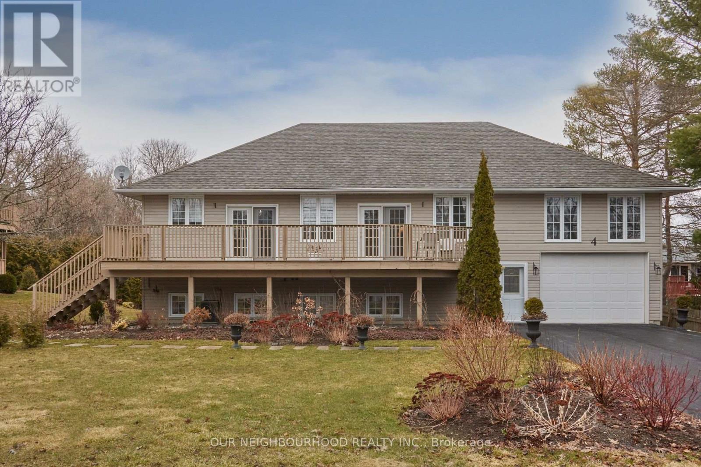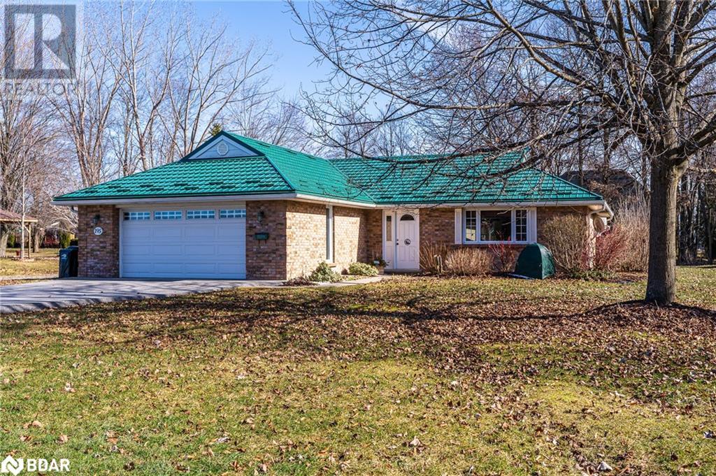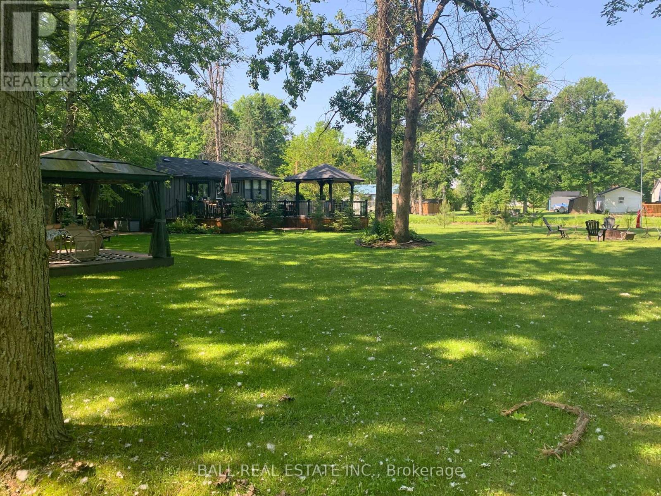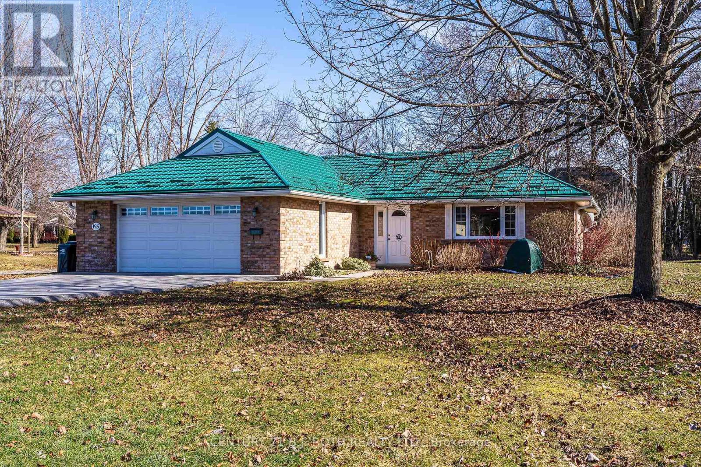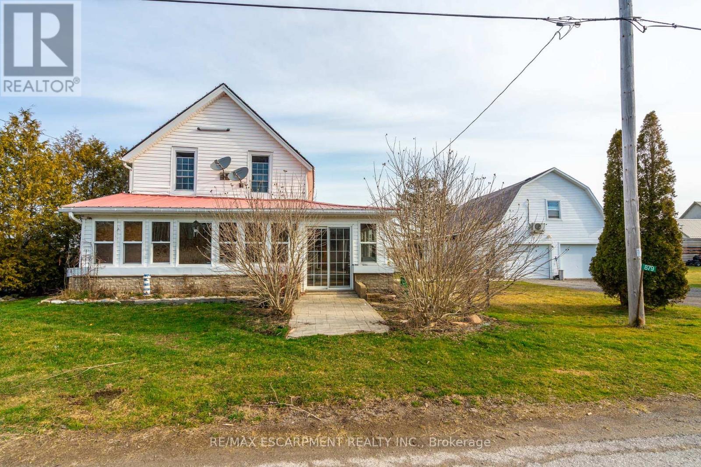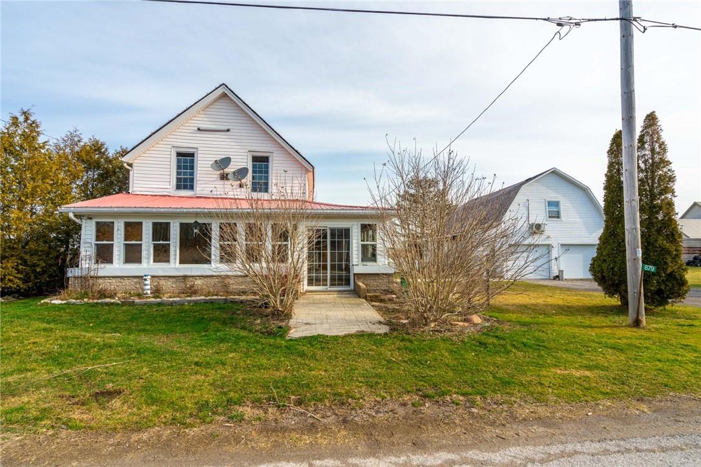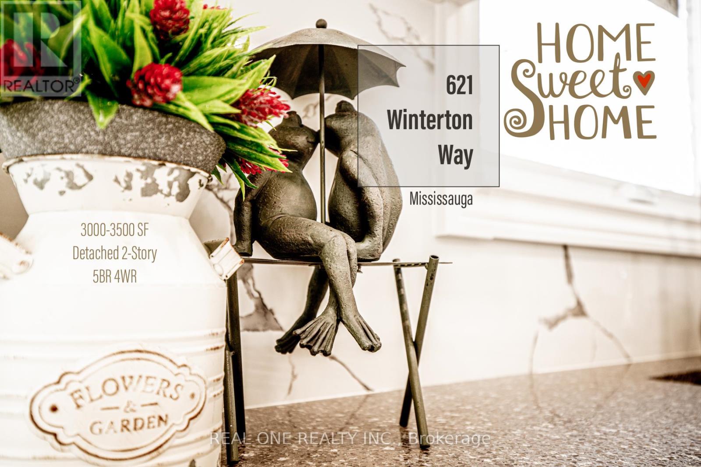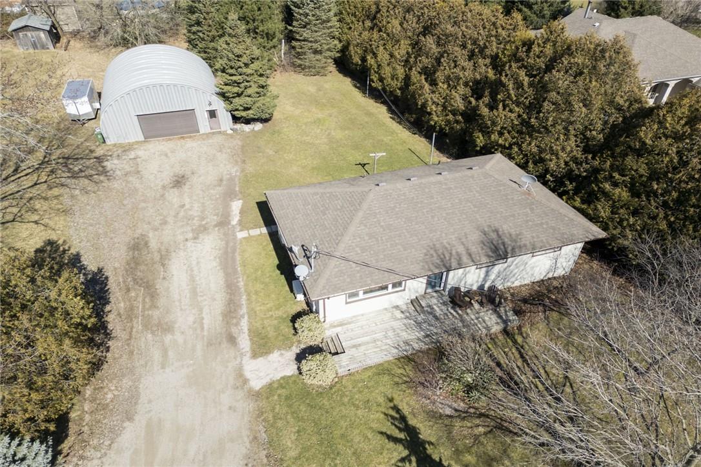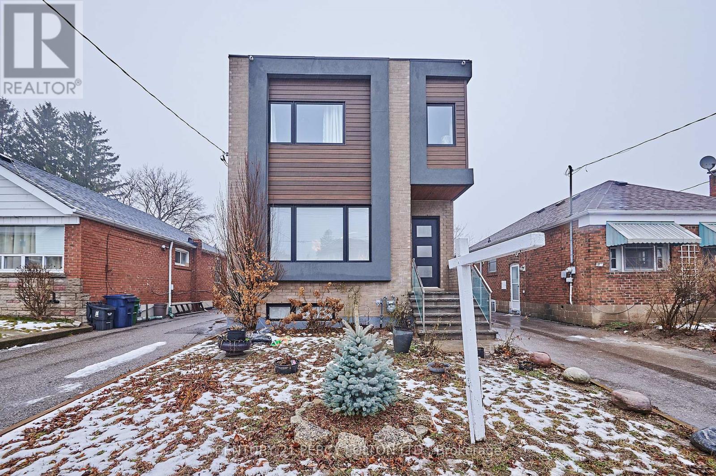47 Vineyard Avenue
Whitby, Ontario
Luxurious Home in Highly Desirable Williamsburg Community! This Exceptional Residence Boasts: a 2-Car Garage, 4-Car Driveway, 95% Brick Exterior, Ceramic Tile Main Foyer, 9-Foot Ceilings on the Main Floor, Soaring 20-Foot Ceiling in the Great Room, Hardwood Flooring Throughout the Main Level, Granite Countertops in the Kitchen, High-End Stainless Steel Appliances, Eat-In Kitchen Area, Stunning Backsplash, Granite Center Island, Upgraded Cabinets, and Much More! Additionally, There Are $$$ Worth of Window Coverings, a Gorgeous Granite Fireplace, Oak Stairs and Banister, a Library/Office Space, and a Beautifully Designed Layout, among other features! (id:27910)
Century 21 Percy Fulton Ltd.
1620 Mcbrady Crescent
Pickering, Ontario
Location! Location! Renovated Top To Bottom, 4+2 Bedrooms, Detached House With Finished Basement Includes Separate Entrance, Laundry And Kitchen, Bright And Spacious Kitchen With Quartz Counter Top. Brand New Stainless Steel Appliance & Porcelain Floors. Hardwood And Pot Lights Through Out The Entire House And Much More Close To Amenities Include Mosque, Shopping, School, Bus. Home Monitoring System, Whole House Water Treatment System. (id:27910)
Homelife/future Realty Inc.
4 Head Street
Kawartha Lakes, Ontario
Welcome home to 4 Head St. Beautifully maintained and upgraded within walking distance to the amenities of Fenelon Falls! Gleaming hardwoods throughout main, bright and sunny with multiple walk outs including balcony off primary bedroom, upgraded bath, and professionally finished basement. This home is perfect for the mulit-generational family as ground level is above grade and offers walk/out to backyard and access to garage. Split level entry provides additional access to garage for main level. Meticulously maintained, this home is move-in ready and pride of ownership is evident. **** EXTRAS **** Large Family Style kitchen with upgraded cabinetry, centre island, eat-in area that overlooks living room and w/o to large sunny deck for family gatherings. Huge backyard that offers so many possibilities. (id:27910)
Our Neighbourhood Realty Inc.
195 Bayshore Dr Drive
Brechin, Ontario
Life at Bayshore Village in a beautiful 1,800 sq ft., 2 bedroom,2 bathroom, all brick custom bungalow, one owner, well cared for home. Very open concept with stair-free design, massive eat-in kitchen with center island, ample cupboards and shelving. Quality appliances, walk-out to private back yard with dog kennel access. Second bedroom has separate exterior entrance & Kitchenette. Main floor laundry, large master bedroom with ensuite bathroom which has heated floor. Living room with hand cut wooden mantle fireplace, hardwood & tile floors, large windows provide a great feeling of space and light. Unique waterfront development with member access to community recreation center, tennis & pickleball court, small golf course, boat docking, swimming, eco nature park. Yearly common Fee $975 pre-paid for 2024. Some subdivision restrictions apply, all maintained by a proud community. Hydro $1700 for 2024, Water and Sewer $1,361 for 2024.Propane including Tank rental $1312 for 2024. Bell internet community access at a special rate. 24 HR NOTICE ON ALL OFFERS (id:27910)
Century 21 B.j. Roth Realty Ltd. Brokerage
86 Laguna Road
Trent Hills, Ontario
Ideal family compound or just for entertaining friends. Total turn-key cottage set on huge landscaped waterfront lot. Party sized deck, new dock, bunkie sleeps 5, total sleepingfor 12 people. Many seating areas on this beautiful property. Upgrades include siding, roof, bathroom, interior finishings, bunkie. A fishermans delight or boat into the main body of the Trent. Just bring your toothbrush and let the summer begin. **** EXTRAS **** Legal description : T/W NC239721 Municipality of Trent Hills and Pt Lot 22 con 1 Seymour Pt 36 RDC054 T/W NC239722 Municipality of Trent Hills (id:27910)
Ball Real Estate Inc.
195 Bayshore Drive
Ramara, Ontario
Life at Bayshore Village in a beautiful 1,800 sq ft., 2 bedroom,2 bathroom, all brick custom bungalow, one owner, well cared for home. Very open concept with stair-free design, massive eat-in kitchen with center island, ample cupboards. Quality appliances, walk-out to private back yard with dog kennel access. Main floor laundry with sink, large master bedroom with ensuite bathroom which has heated floor. Living room with hand cut wooden mantle fireplace, hardwood & tile floors, large windows provide a great feeling of space and light. Unique waterfront development with member access to community recreation center, tennis & pickleball court, small golf course, boat docking, swimming, eco nature park. Yearly common Fee $975 pre-paid for 2024. Some subdivision restrictions apply, all maintained by a proud community. Hydro $1700 for 2023, Water & Sewer $1,361 for 2023, Propane including Tank rental $1312. Bell internet community access at a special rate. 24 HR NOTICE ON ALL OFFERS (id:27910)
Century 21 B.j. Roth Realty Ltd.
879 Port Maitland Road
Haldimand, Ontario
Discover the essence of rustic charm in this century home gem nestled within the hamlet of Port Maitland and five minutes from Dunnville. A fixer-upper or rebuild opportunity, this property offers 3 bedrooms, one bathroom and a huge double garage with a large loft space that includes heat and AC. Embrace the allure of small-town living with endless potential, because you are just a short walk to the Grand River and Lake Erie. Ideal for investors or DIY enthusiasts. This is your chance to sculpt your vision in this idyllic setting. RSA. (id:27910)
RE/MAX Escarpment Realty Inc.
879 Port Maitland Road
Dunnville, Ontario
Discover the essence of rustic charm in this century home gem nestled within the hamlet of Port Maitland and five minutes from Dunnville. A fixer-upper or rebuild opportunity, this property offers 3 bedrooms, one bathroom and a huge double garage with a large loft space that includes heat and AC. Embrace the allure of small-town living with endless potential, because you are just a short walk to the Grand River and Lake Erie. Ideal for investors or DIY enthusiasts. This is your chance to sculpt your vision in this idyllic setting. Don't be TOO LATE*! * REG TM. RSA. (id:27910)
RE/MAX Escarpment Realty Inc.
2294 County Road 45
Asphodel-Norwood, Ontario
| NORWOOD | Offering all of the charm of a Century Home but accompanied by the modern conveniences and efficiencies of today, this is epitome of the ideal, in-town family home. Spacious room sizes featuring 4 Bedrooms, 3 Baths with 2,500 sq. ft. of finished living Space on 3 floors. Main floor offers large Eat-in Kitchen, Living Room w/walk-out to Deck & Backyard, Formal Dining Room and Office/Den/Family Room. All 4 bedrooms located on the 2nd floor including Primary Bedroom with second staircase, ensuite, walk-in closet and deck overlooking Backyard and Pool. Partially Finished Basement with rough-in for additional Bath and walk-up Entrance with potential for Multi-Generational Living. Fenced Salt-Water Pool with lots of yard still to play! Double Car Garage conveniently attached by Mudroom. Prior to Seller purchasing, fire destroyed the house and was rebuilt to century plans. Walk to shopping, restaurants and school. Just 20 minutes east of Peterborough with easy access to HWY-7. **** EXTRAS **** Pool converted in 2017 to saltwater (liner, returns skimmer, plumbing lines, sand filter replaced), Utility approximates: Hydro: $2,000/yr., Water/Sewer: $1,200/yr., Gas: $1,800/yr. (id:27910)
RE/MAX Hallmark Eastern Realty
621 Winterton Way
Mississauga, Ontario
Absolutely astonishing! Step into this exquisite home and discover numerous upgrades that await you. A fresh new kitchen, brand new windows by Vinyl Pro featuring a sleek casement design with triple-pane energy-efficient glass, Low-E coating, and argon gas filling. Modern new washrooms, a vibrant coat of fresh paint, a sleek new range and hood, ambiance-enhancing pot lights, and large LED ceiling fixtures create a modern ambiance throughout.This detached two-story haven spans approximately 3184 square feet above grade, plus a spacious basement. It boasts five bedrooms and four washrooms, showcasing elegance with hardwood flooring on the main floor and a grand spiral oak staircase.Conveniently located just minutes away from highways 403, 407, and 401, with SQ1 a short drive away. Nearby amenities include restaurants, parks, and grocery stores, catering to your every need. Open House: June 30, Sun., 2-4 pm. **** EXTRAS **** Perfect for growing families and those seeking multi-generational living arrangements, over 4000SF of living space including basement. Don't miss out on this incredible value and the opportunity to make this exceptional property your own! (id:27910)
Real One Realty Inc.
1855 Concession 8 Road W
Cambridge, Ontario
Dreaming of quiet, rural living - at an affordable price - welcome to 1855 Concession 8 in Flamborough! Rarely does such a clean, well cared for home & property come for sale in this coveted location - central to Brantford, Hamilton, Cambridge & Hwy 8 & 403 - short walk to quaint hamlet of Kirkwall. Positioned handsomely on 047ac mature lot is attractive bungalow introducing 1091sf of freshly painted/redecorated living area-2023, 1091sf hi/dry partially fin. lower level & 30’x36’ htd/ins. Quonset "Dream" shop incs p/g tube heater, conc. floor, hydro, ins. roll-up door, storage mezzanine w/electric boom crane & air compressor. Welcoming 240sf deck provides entry to front foyer leads to bright living room enjoying street facing picture window - continues to dinette & tastefully renovated kitchen sporting ample cabinetry, breakfast bar peninsula & all appliances. West wing ftrs 2 sizeable bedrooms, multi-purpose room currently used as a walk-in closet (possible office or small bedroom) & chicly updated 4pc bath. Huge 288sf rear deck allows convenient back door access incs staircase to main floor & spacious open lower level room incorporating laundry/utility area & large storage space equipped w/well placed wood shelving units - continues to finished family room or ideal guest bedroom. Extras -p/g furnace w/air exchanger-2023, mini-split AC system-2024, vinyl windows, ex. well, UV water purification, septic + oversized driveway. Wise not to procrastinate on viewing this “Beauty”! (id:27910)
RE/MAX Escarpment Realty Inc.
56 Joanith Drive
Toronto, Ontario
Stunning Custom Built 4 Bedroom Ultra Modern Home Where Pride Meets Perfection! Prestigious Neighbourhood, Loaded With High Quality Finishings. Modern Contemporary Light Fixtures Sleek Glass Railings On Stairs. Cozy Gas Fireplace, Hardwood Floors, Pot Lights, High Ceiling Throughout, Stereo Sound System on Ceilings, Unique Built-In Alarm System, And Much More! Gourmet Open Concept Kitchen + Elegant Generous Size Centre Island A Chef's Delight. Top Of The Line S/S Appliances Enjoy The Elegant Living/Dining Rm. 2nd Floor Boasts 4 Spacious Bedrooms + 6 Pc Master Ensuite W/ Heated Floors. Double Sinks In Bathrooms, Smart Mirrors, Skylight and Soaker Tub. Separate Entrance To Finished Basement Which Boasts High Ceilings, Pot Lights. Above Grade Windows, Laundry Rm and 3 Pc Washroom. Parking For 5 Cars. Just Move In and Enjoy! (id:27910)
Century 21 Percy Fulton Ltd.

