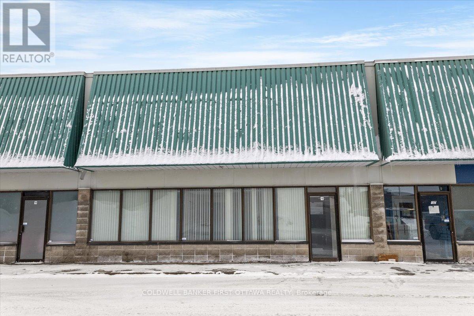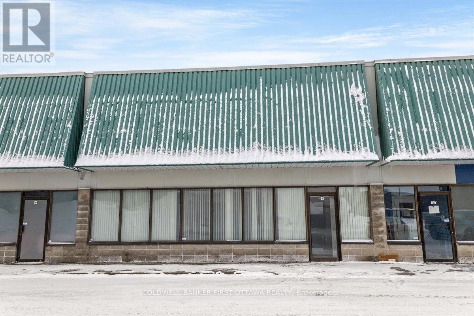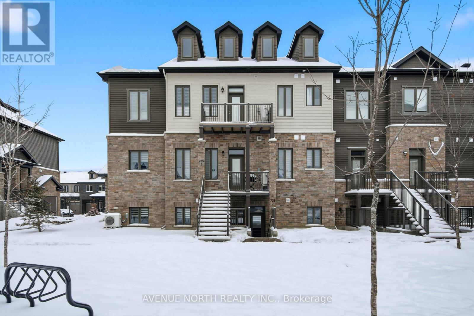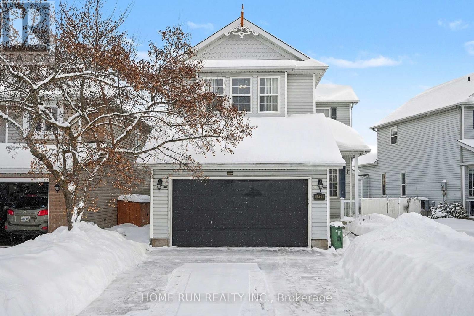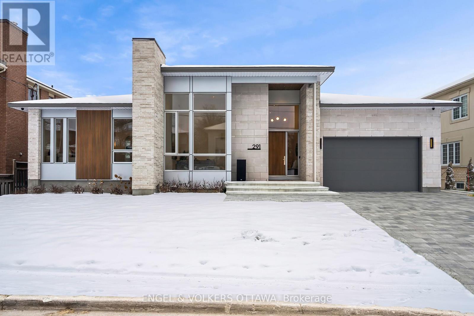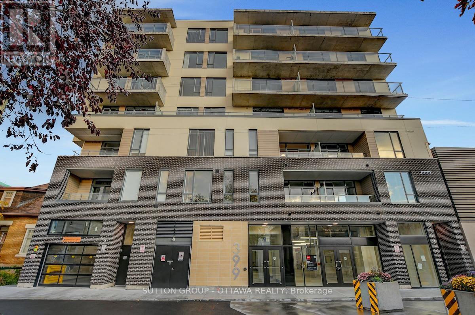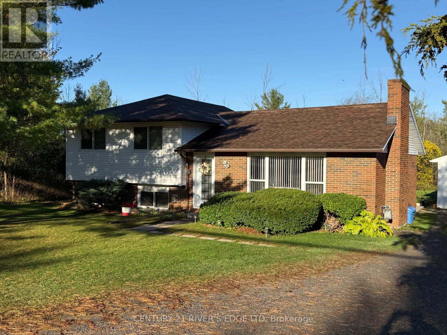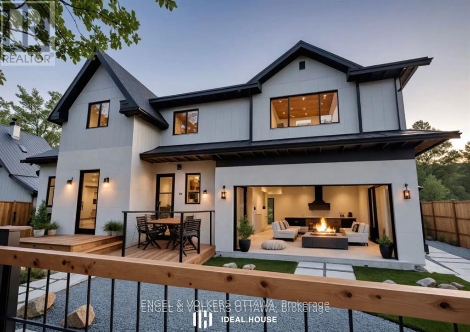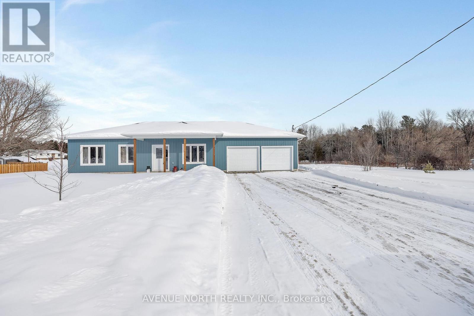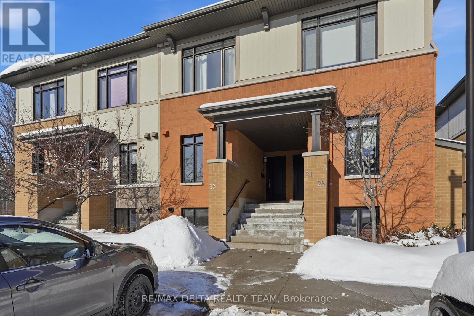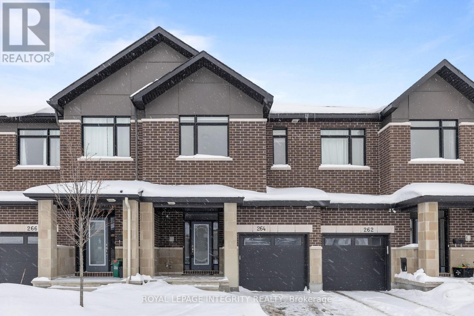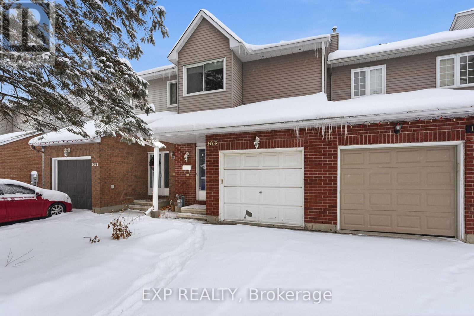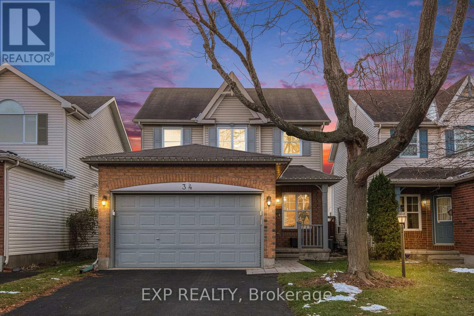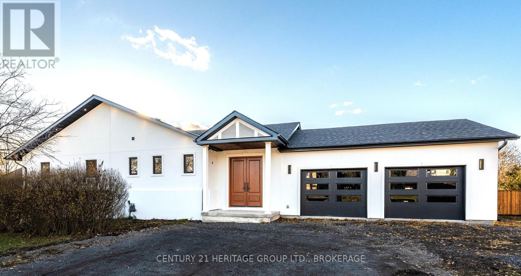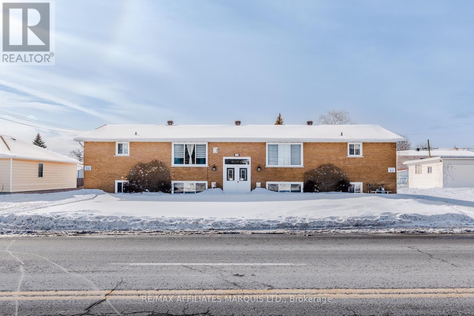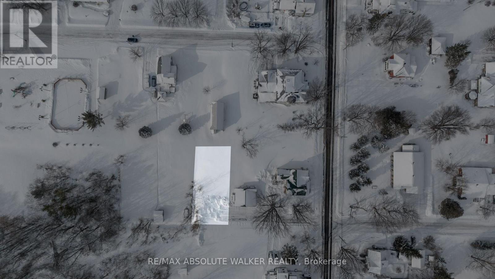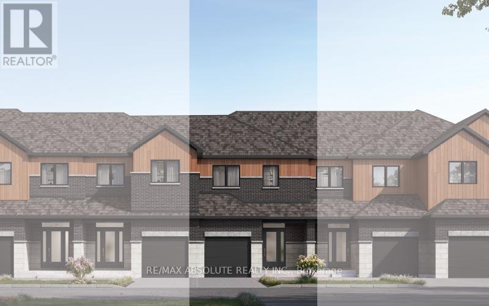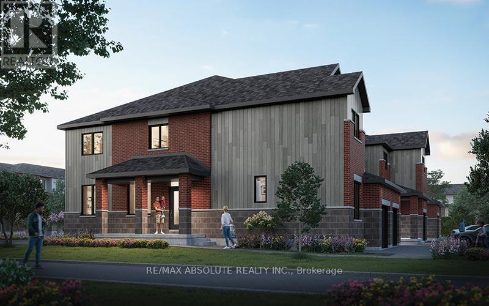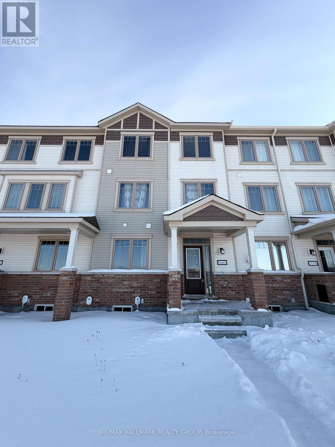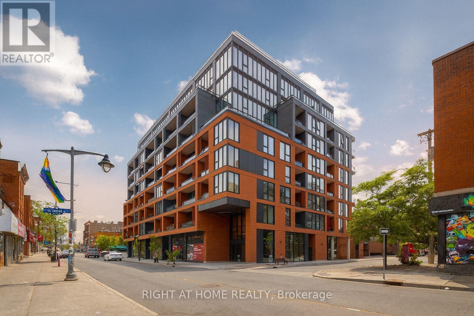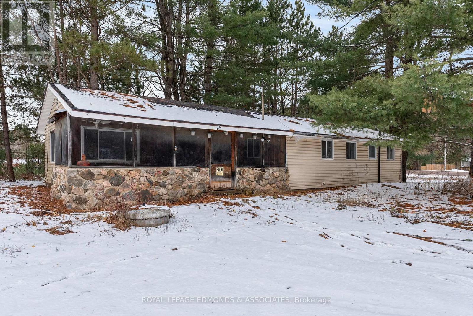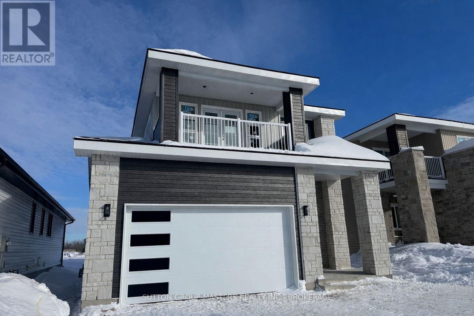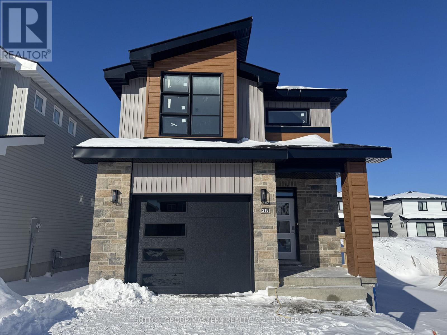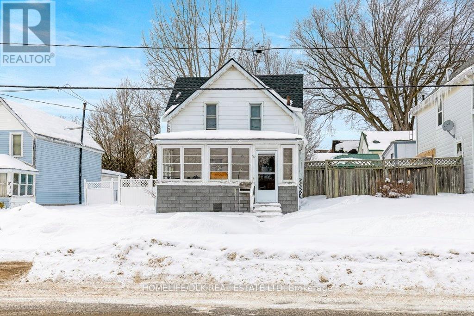18 - 77 Auriga Drive
Ottawa, Ontario
An excellent leasing opportunity for a well-maintained warehouse and office condominium offering a highly functional and professional layout. Located at 77 Auriga Drive in Ottawa's established Rideau Heights Business Park, this unit is thoughtfully improved with private offices, open-concept work areas, a dedicated boardroom, reception area, kitchenette, and a ground-floor warehouse component. Skylights on the mezzanine level provide abundant natural light, creating a bright and efficient work environment. The warehouse features a convenient grade-level loading door suitable for a variety of business operations. The property offers approximately 3,888 square feet in total, including approximately 930 square feet of warehouse space, 1,455 square feet of ground-floor office area, and 1,508 square feet of mezzanine-level office space. Seven on-site parking spaces are included with the unit. Strategically located with excellent access to Highway 417, Hunt Club Road, and St. Laurent Boulevard, the property provides efficient connectivity throughout the city. Nearby amenities include restaurants, cafés, fitness centres, banks, and retail services along St. Laurent Boulevard and Trainyards, offering added convenience for staff and clients. Public transit options are readily accessible, further enhancing the appeal of this well-positioned and versatile commercial space. (id:28469)
Coldwell Banker First Ottawa Realty
18 - 77 Auriga Drive
Ottawa, Ontario
An excellent leasing opportunity for a well-maintained warehouse and office condominium offering a highly functional and professional layout. Located at 77 Auriga Drive in Ottawa's established Rideau Heights Business Park, this unit is thoughtfully improved with private offices, open-concept work areas, a dedicated boardroom, reception area, kitchenette, and a ground-floor warehouse component. Skylights on the mezzanine level provide abundant natural light, creating a bright and efficient work environment. The warehouse features a convenient grade-level loading door suitable for a variety of business operations. The property offers approximately 3,888 square feet in total, including approximately 930 square feet of warehouse space, 1,455 square feet of ground-floor office area, and 1,508 square feet of mezzanine-level office space. Seven on-site parking spaces are included with the unit. Strategically located with excellent access to Highway 417, Hunt Club Road, and St. Laurent Boulevard, the property provides efficient connectivity throughout the city. Nearby amenities include restaurants, cafés, fitness centres, banks, and retail services offering added convenience for staff and clients. Public transit options are readily accessible, further enhancing the appeal of this well-positioned and versatile commercial space. (id:28469)
Coldwell Banker First Ottawa Realty
Unit J - 725 Dearborn Private
Ottawa, Ontario
Welcome to 725 Dearborn Private, Unit J - a bright, well-maintained cozy 2-bedroom, 2 FULL bathroom condo offering comfort, functionality, and modern living. This thoughtfully designed unit features a spacious open-concept layout, generous natural light & newly-installed potlights, as well as generously sized bedrooms, including a primary suite with a full ensuite bathroom featuring a stand-up shower & walk-out to your very own patio. Walking in, you're immediately welcomed with a large, open living space, sprawling into a convenient eat-in kitchen boasting a large centre island, a massive walk-in pantry & plenty of cabinetry and stainless steel appliances. Ideal for first-time buyers, professionals, or investors, the home offers low-maintenance living in a convenient location close to everyday amenities, transit, parks, and shopping. A perfect opportunity to own a stylish and practical condo in a desirable community where water is included in condo fees! Don't miss out on this opportunity and book your private showing today! 24 hours irrevocable on all offers. (id:28469)
Avenue North Realty Inc.
1671 Frenette Street
Ottawa, Ontario
OPEN HOUSE 2-4 Saturday Feb 14 Located in a mature and well-established Orleans neighbourhood, this well-maintained single home features four good-sized bedrooms. The spacious primary bedroom offers a large walk-in closet and a 4-piece ensuite. The main floor includes a cozy living room with a fireplace and dinning area. A separate space with a abundant of natural light services as a family room. The kitchen showcases a full wall of cabinetry, granite tile countertops, and a glass tile backsplash. Main floor laundry room. Finished basement offers a large recreation room. Many updates throughout, with all major equipment owned-no rentals. Fully fenced backyard with a large deck. Updated: heat pump and tankless water heater 2023, Furnace and insulation 2019, Deck 2015, Roof 2018. (id:28469)
Home Run Realty Inc.
291 Billings Avenue
Ottawa, Ontario
Custom-built by Cartesian Homes, this rare architectural residence blends modern design with timeless sophistication and craftsmanship that must be experienced in person. A dramatic 16-foot foyer sets the tone, leading into a breathtaking open-concept living space defined by 14-foot ceilings, striking clerestory windows, and natural light that transforms the home throughout the day-details and scale photos simply cannot capture.Designed with intention and finished to an exceptional standard, this true custom build showcases curated materials, refined architectural curves, and elevated millwork throughout. At the heart of the home, the statement kitchen pairs rich custom cabinetry with panel-ready appliances for a seamless, built-in aesthetic, while a fully outfitted prep kitchen and pantry keep entertaining effortless and discreet.Indoor living extends outdoors to a large covered porch functioning as an extension of the main living space, complete with exterior speakers and a gas BBQ line-ideal for private evenings and relaxed mornings. The main floor offers two generous bedroom suites with private ensuites, including a serene primary retreat featuring a spa-inspired bath with glass shower, dual vanities, and a walk-in closet, plus a spacious office and beautifully finished powder room.The fully finished lower level delivers exceptional versatility with a second laundry, home gym, two additional bedrooms, multiple full bathrooms (including an ensuite), and a sprawling recreation space designed for a home theatre and games area. A double garage connects through a custom mudroom with built-in storage. The exterior blends maintenance-free composite fluted cladding with brick, stone accents, and durable steel siding-chosen for lasting style and minimal upkeep.Turnkey. Distinct. Unmatched in quality. A complete architectural experience. (id:28469)
Engel & Volkers Ottawa
399 Winston Avenue
Ottawa, Ontario
Prime commercial space available in the heart of Westboro at 399 Winston Avenue. Offering approximately 2,300 sq.ft. of bright, versatile space ideal for retail, office, or service-oriented businesses. Featuring large storefront windows, excellent street visibility, and modern finishes, this unit provides a premium setting for your business. Lease rate is $33.00/sq.ft. (net) with additional rent estimated at $15.00/sq.ft., for a total estimated annual rent of $110,400 (approximately $9,200/month)+ HST. Long-term lease terms of 3-10 years available. Located steps from Richmond Road's vibrant mix of shops, cafés, and public transit, this property offers outstanding exposure and accessibility. Some of the photos are virtually staged. (id:28469)
Sutton Group - Ottawa Realty
1154 Road 2 Road
Elizabethtown-Kitley, Ontario
Welcome to 1154 County Rd 2 West, located about 10 minutes west of Brockville, and close to the 1000 Islands Parkway and 401. We offer up an oversized lot, approx 1.4 acres, for some extra room to play. Enjoy your own pool, a 27' in ground/above ground for those hot days of years to come. The home is full 4 bedroom side split, brick and vinyl easy maintenance exterior, mature landscaping, and a 2 car detached garage with lots of parking. Interior layout offers an open foyer, spacious living room with open fireplace, formal living and working kitchen. The upper level offers 4 spacious bedrooms, and a 4 Pc bath. The lower level offers a games room with dry bar, and wood stove, a recreation room with gas fire place, utility/laundry/wood storage room, and a crawl space for plenty of storage. Property is being sold "as is where is". This home is ideal for the growing family who need a little extra room to grow and desire rural living. (id:28469)
Century 21 River's Edge Ltd
97 Marlowe Crescent
Ottawa, Ontario
Welcome to Your Perfect Urban Sanctuary Renovations Near Completion! Set on one of the largest lots in the sought-after Brantwood Park neighborhood, this nearly-renovated 4-bedroom + loft home is a rare opportunity to create your dream living space in a prime location. Inside, the main floor showcases gleaming hardwood floors, a spacious living room filled with natural light, a formal dining area, and a chefs kitchen designed to impress perfect for entertaining or enjoying quiet family meals. The adjacent family room offers a cozy and inviting space to unwind. Upstairs, the private primary retreat awaits tucked just beyond the loft area, it features his-and-her walk-in closets, a luxurious 5-piece ensuite, and a private balcony for your morning coffee or evening escape. The generously sized secondary bedrooms share a stylish and functional full bathroom. The fully finished basement provides even more space with a versatile rec room ideal for a home theater, gym, or playroom. With renovations nearly completed, you're stepping into a home that blends modern upgrades with timeless design, all on a quiet street that offers the perfect balance of urban convenience and natural beauty. Flooring: Hardwood & Tile Location: Brantwood Park close to parks, top schools, shops & downtown amenities Don't miss this rare opportunity to own a beautifully updated home on an exceptional lot in one of the city's most desirable communities. Still a great time to add your personal touches. Please note construction boots and hardhats must be worn during showings. (id:28469)
Engel & Volkers Ottawa
4461 County Rd 18 Road
Augusta, Ontario
Welcome to modern country living just north of Prescott and only 50 minutes to downtown Ottawa, where comfort, space, and simplicity come together on a beautifully sized 1.54-acre lot. Built in 2022, this thoughtfully designed bungalow offers the ease of single-level living with no stairs, making it ideal for small families and perfectly suited for downsizers seeking room to breathe. The bright open-concept main floor is finished with durable luxury vinyl flooring and oversized windows that flood the home with natural light. The stylish kitchen is the heart of the home, featuring quartz countertops, a large central island perfect for gathering, and ample cabinetry for storage and everyday function. Three well-proportioned bedrooms and two full bathrooms provide flexibility and comfort, including a spacious primary bedroom with a walk-in closet and private ensuite featuring a practical bathtub and shower combination. The main bathroom is designed with accessibility in mind and includes a shower with built-in seating. The home is built on a slab and includes radiant floor heat tubing already in place, allowing a future owner to complete the system if desired. Heating and cooling are efficiently handled by a modern heat pump, with baseboard heaters providing reliable backup. The attached 22 x 23 foot garage is fully insulated and equipped with an automatic garage door opener and convenient floor drain, ideal for year-round use. With its peaceful setting, modern construction, and easy-living layout, this property offers the perfect balance of rural tranquility and proximity to city amenities. Don't miss out on this beautiful home. (id:28469)
Avenue North Realty Inc.
6 - 33 Bergeron Private
Ottawa, Ontario
Don't miss this beautifully appointed 2-bedroom, 2.5-bath condo located in the highly sought-after Bergeron Terraces community in Orléans' desirable Chapel Hill. Thoughtfully designed and move-in ready, this home offers modern finishes and a stylish layout ideal for today's lifestyle. The main level features a bright open-concept design with hardwood floors throughout and a spacious living and dining area perfect for both everyday living and entertaining. The sun-filled kitchen is as functional as it is elegant, showcasing stainless steel appliances, shaker-style cabinetry, granite countertops, and a convenient breakfast bar. The lower level offers privacy and comfort, featuring a generous primary bedroom with a 3-piece ensuite. A second well-sized bedroom with a full bathroom and convenient laundry area complete this level. Enjoy warm summer days with both a large walk-out balcony and a ground-level terrace, offering versatile outdoor space rarely found in condo living. Ideally located close to all amenities, public transit, and just one block from Innes Road, with easy access to downtown Ottawa. Vacant and completely move-in ready, this is an exceptional opportunity to enjoy low-maintenance living in a prime location. (Note : Some images have been virtually staged) (id:28469)
RE/MAX Delta Realty Team
264 Monticello Avenue
Ottawa, Ontario
Welcome to 264 Monticello, a beautifully maintained 2023-built Claridge Cypress model offering 1,985 sq. ft. of thoughtfully designed living space in the family-friendly community of Bridlewood Trails, Kanata. This 3-bedroom, 3-bathroom townhome with a fully finished basement delivers both style and functionality. The main level features a welcoming foyer and a bright, open-concept living and dining area-ideal for everyday living and entertaining. The modern kitchen showcases upgraded cabinetry, quartz countertops, stainless steel appliances, a centre island, and ample space for family meals and gatherings. Upstairs, the spacious primary suite offers a walk-in closet and a 4-piece ensuite complete with glass shower and double vanity. Two additional generously sized bedrooms, a 3-piece main bath, and a convenient second-floor laundry room complete this level. The fully finished basement provides additional living space, a dedicated storage room, and a rough-in for a fourth bathroom. Enjoy a spacious backyard, perfect for outdoor entertaining and relaxation. Ideally located close to schools, parks, grocery stores, public transit, and the Trans Canada Trail, this home checks all the boxes for modern family living. A fantastic opportunity to own a move-in-ready home in one of Kanata's most sought-after neighborhoods-come see it for yourself! (id:28469)
Royal LePage Integrity Realty
1469 Briarfield Crescent
Ottawa, Ontario
Welcome to 1469 Briarfield Crescent, a bright and inviting home tucked into a quiet enclave of Fallingbrook. This 3-bed, 2.5 bath property offers a warm, sun-filled layout and the rare benefit of backing directly onto a park. It is an ideal blend of comfort, privacy, and everyday convenience. With the nearby school only minutes away, this location brings ease to your daily routine. Step inside to discover a spacious main level highlighted by hardwood flooring and an open living and dining area centered around a classic wood-burning fireplace. Expansive windows and sliding doors flood the space with natural light and create a seamless connection to the backyard. The adjoining kitchen offers crisp cabinetry, stainless steel appliances, ceramic tile flooring, and generous counter space designed for both cooking and hosting. Upstairs, the large primary bedroom features a walk-in closet and an updated 3-piece ensuite. Two additional bedrooms, each with great natural light, are serviced by a full bathroom, which completes a comfortable and functional upper level. The finished lower level provides even more living space, perfect for a recreation room, home office, media lounge, or flexible use to suit your lifestyle. Outside, enjoy a deep, fully fenced backyard with a spacious deck overlooking the park. It is an inviting retreat for relaxing, entertaining, or simply enjoying the open views year-round. Set in a peaceful and established neighbourhood, this home is close to parks, schools, shopping, transit, and everything Fallingbrook has to offer. With its natural light, thoughtful layout, and enviable location, 1469 Briarfield Crescent is a standout opportunity in one of Orleans' most convenient areas. (id:28469)
Exp Realty
34 Avonmore Crescent
Ottawa, Ontario
Welcome to 34 Avonmore Crescent, a bright and beautifully maintained family home located in one of Nepean's most desirable and peaceful crescents. This warm, inviting property offers an exceptional blend of comfort, functionality, and charm, making it an ideal choice for families and anyone seeking a move-in-ready home in a fantastic neighborhood. Step inside to a sun-filled main level featuring a spacious living room with large windows that fill the space with natural light. The welcoming dining area is perfect for family meals and entertaining, while the updated eat-in kitchen offers ample cabinetry, great counter space, and easy access to the backyard-ideal for seamless indoor-outdoor living. The second level features three generous bedrooms, each offering excellent space and natural light. A well-sized full bathroom serves the entire level, providing convenience and comfort for daily routines. The fully finished lower level adds tremendous versatility to the home, complete with a cozy recreation room perfect for relaxing or movie nights, and a flexible bonus area that can serve as a home office, gym, or playroom-whatever best suits your lifestyle. Outside, the fenced backyard offers a private and peaceful setting with mature trees, a spacious deck for BBQs and entertaining, an above ground pool and plenty of room for kids and pets to enjoy. It's a great outdoor retreat with lots of potential for gardening or simply unwinding after a long day. Situated close to parks, top-rated schools, shopping, transit, and all the amenities Nepean has to offer, this home delivers outstanding value and an unbeatable location. A wonderful opportunity in a sought-after neighborhood-don't miss your chance to make this home yours! (id:28469)
Exp Realty
3 Windsor Street
Kingston, Ontario
Discover the exceptional lifestyle waiting at 3 Windsor Street - a rare gem boasting of prime location and contemporary design. Fully renovated from top to bottom, this turnkey home is ready to welcome its new family. Step through the front door and into airy, sunlit interiors where open-concept living meets impeccable designer finishes. Every detail has been thoughtfully elevated, from premium flooring to sleek accents, creating a distinct sense of luxury throughout. Perfectly positioned in Kingston's desirable Reddendale neighbourhood, this home enjoys picturesque views of Crear Park and the shimmering shores of Lake Ontario.All major systems have been updated, including electrical, plumbing, HVAC, roof, and windows, giving you the reassurance of new-build quality in a mature, established community. The chef's kitchen features custom cabinetry, quality countertops, and stainless-steel appliances, while the renovated bathrooms provide a calm, spa-like retreat.Families will love the premium walkability to Sinclair Public School and access to one of the area's top-rated school districts. This is a unique opportunity to claim a virtually brand-new home in a well-established neighbourhood rich with charm. Book a private viewing at 3 Windsor Street today, and discover refined modern living at its finest. (id:28469)
Century 21 Heritage Group Ltd.
3004 Pitt Street
Cornwall, Ontario
Welcome to 3004 Pitt Street - A Prime North End Investment Opportunity.This solid brick fourplex is ideally located in Cornwall's desirable North End, close to schools, transit, and everyday amenities-an area consistently attractive to tenants. A fantastic opportunity for both seasoned and first-time investors looking to expand their portfolio with a stable, income-producing asset.The property features four spacious 2-bedroom units, each offering a 3-piece bathroom and the highly desirable convenience of in-unit laundry-an excellent tenant retention feature. Currently, three units are occupied by quality tenants, providing immediate cash flow, while one vacant unit offers flexibility for owner-occupancy or the opportunity to secure a new tenant at current market rent to maximize returns.With strong rental fundamentals, solid construction, and upside potential through rental optimization, 3004 Pitt Street represents a well-balanced investment in a proven rental location. 48-hour irrevocable required on all offers. Minimum 48-hour notice required for all showings. Current Gross income with 1 unit vacant is 55,020 and NOI-38,381. With the vacant unit projected rent at 1,800/mth projected Gross Income 76,620 and NOI- 59,981. (id:28469)
RE/MAX Affiliates Marquis Ltd.
00 Fulton Street
North Stormont, Ontario
An exceptional opportunity to own vacant land in a well-located setting. This parcel offers a blank canvas for buyers looking to invest, hold, or explore future possibilities. The property is being sold as vacant land only, with no representations or warranties regarding permitted uses, services, zoning, or the ability to build.Buyers are advised to conduct their own due diligence with the appropriate authorities to determine suitability for their intended use. Conveniently located and offering natural surroundings, this property presents an interesting opportunity for those seeking land ownership with long-term potential. (id:28469)
RE/MAX Absolute Walker Realty
Lot T1-3 Dr. Reid Street
Arnprior, Ontario
The Claudia is a thoughtfully designed modern townhome offering up to 2,069 sq. ft. of finished living space. The main floor features a welcoming foyer, powder room, a practical mudroom with convenient main floor laundry, and a stylish kitchen with a seamless flush breakfast bar overlooking the open dining and living areas perfect for entertaining and everyday living. Upstairs, you'll find three generously sized bedrooms, each equipped with walk-in closets. The primary suite offers double walk-in closets and a private ensuite, creating a comfortable retreat. The secondary bedrooms are ideal for family, guests, or a home office, with a full bath just steps away. Buyers also have the option to add a fourth bedroom on this level. The lower level offers excellent flexibility, with the option to add a finished basement, an additional bedroom, or a 3-piece bath, allowing you to customize the space to suit your lifestyle. Designed for modern living, The Claudia combines open-concept design with smart functionality. 48-hour irrevocable on all offers. Home is to be built, with construction completion targeted for March 2027. Buyers will have the opportunity to select their preferred finishes and upgrades. (id:28469)
RE/MAX Absolute Realty Inc.
Lot T1-1 Dr. Reid Street
Arnprior, Ontario
Welcome to The Taylor end-unit townhome by EQ Homes, a thoughtfully designed modern residence offering well-appointed living space. This bright corner home features plenty of windows, allowing for exceptional natural light throughout. The main level begins with a charming covered porch entry leading into a formal foyer with a walk-in closet and convenient interior access to the garage. A versatile ground-floor den provides the ideal space for a home office, guest room, or study. The heart of the home showcases a chef-inspired kitchen with flush breakfast bar, pantry, and seamless flow into the open-concept living and dining areas, perfect for both everyday living and entertaining. Upstairs, the second floor offers abundant closet space, dedicated laundry, and well-sized secondary bedrooms. The luxurious primary retreat is complete with walk-in closets and a spa-inspired ensuite, with optional layouts including a freestanding tub and expanded shower for added comfort. The lower level offers excellent future potential with options for a finished recreation room, additional bedroom, and bathroom, ideal for growing families or multi-generational living. Located in the sought-after Marshall's Bay community, this modern end-unit townhome combines smart design, flexibility, and quality craftsmanship in a family-friendly setting close to parks, schools, and everyday amenities. (id:28469)
RE/MAX Absolute Realty Inc.
1686 Maple Grove Street
Ottawa, Ontario
Welcome to 1686 Maple Grove Rd! A stunning Mattamy Home featuring 3 spacious bedrooms, 2.5 bathrooms, a beautiful terrace, and a double-car garage. The main floor offers a versatile home office (easily converted into a playroom or extra bedroom), convenient laundry, and inside access to the garage.The bright second floor boasts an open-concept living/dining area, a modern kitchen with breakfast nook, and a cozy family room with walk-out to the terrace-perfect for relaxing or entertaining! Upstairs, enjoy a large primary suite with walk-in closet & ensuite, plus two additional bedrooms and a full bath. Close to parks, CTC, Tangers Outlet and quick HWY access. (id:28469)
RE/MAX Hallmark Realty Group
207 - 10 James Street
Ottawa, Ontario
Refined bachelor condominium with a dedicated study at 10 James Street, positioned in the core of downtown Ottawa. This bright, intelligently designed suite delivers efficient urban living without compromise. The open-concept layout maximizes functionality, anchored by a modern kitchen with stainless steel appliances and clean, contemporary finishes. In-suite laundry adds everyday convenience, while panoramic city views provide views of the striking sunrise with the east-facing view every morning. The separate study offers meaningful flexibility-ideal for a home office, creative workspace, or defined sleeping area-allowing the unit to live larger than its footprint. Well-suited to professionals seeking proximity to Ottawa's employment hubs or investors targeting durable downtown demand.Residents enjoy access to premium building amenities, including a fully equipped fitness centre and a rooftop terrace with pool, offering a rare outdoor retreat above the city. Steps to public transit, restaurants, cafés, shopping, and Ottawa's cultural and institutional core, this location supports a truly walkable lifestyle. A compelling opportunity for those seeking modern design, strong views, and long-term value in one of downtown Ottawa's most connected addresses. Photos have been virtually staged. (id:28469)
Right At Home Realty
2815 Round Lake Road
Killaloe, Ontario
Discover the potential in this cozy 2-bedroom, 1-bath bungalow nestled on a beautiful 1.25-acre lot in the desirable Round Lake area. Set in a peaceful, scenic location with partial water views, this property offers a wonderful opportunity for renovation or rebuilding. The home features an open concept, a screened-in porch-perfect for enjoying the tranquil surroundings-and a spacious yard with room for gardens, outdoor entertaining, or future expansion. Inside, the bungalow is in need of repair, making it ideal for investors, contractors, or handy buyers looking for a project. With its prime setting and charming character, this property is ready to be transformed into a lovely year-round home or weekend retreat. Being sold AS-IS. Please allow 48 Hour Irrevocable on all offers. (id:28469)
Royal LePage Edmonds & Associates
255 Pratt Drive
Loyalist, Ontario
Welcome to this gorgeous new listing located in Amherstview, Ontario on Pratt Drive. This soon-to-be finished, brand new single-family detached home is perfect for those looking for a modernized yet comfortable home. With a total square footage of 2,115, 4 bedrooms and 2.5 bathrooms on a 40 foot lot this home is sure to please! Upon entering the main level you will find 9'flat ceilings complimented by delicate white coloured walls, quartz kitchen countertops with soft close kitchen drawers, a main floor powder room, and a mudroom just off the kitchen with garage access. The open concept kitchen creates the perfect space for entertaining or relaxing while watching a flick with the family! On the second level is where you will find 4 generous sized bedrooms including the primary bedroom with a 4pc. ensuite bathroom, walk-in closet, and double doors leading to a covered balcony above the garage. The home features tiled flooring in all wet rooms and hardwood flooring on the main floor, hallways, living room, dining room, and kitchen, with carpet on the stairs and the second floor. Better yet, personalize your home by selecting quality kitchen and bathroom cabinets and counter tops from Vendors Interior Packages. Do not miss out on your opportunity to own this stunning home! (id:28469)
Sutton Group-Masters Realty Inc.
218 Superior Drive
Loyalist, Ontario
Welcome to 218 Superior Drive in Amherstview, Ontario! This soon-to-be-ready single family detached home in Lakeside Ponds - Amherstview, Ontario is perfect for those looking for a modernized and comfortable home. This home has a total square footage of 1,750 of finished living space and has 3 bedrooms and 2.5 bathrooms with features that include a ceramic tile foyer, hardwood flooring throughout the main level, 9'flat ceilings, quartz kitchen countertops with soft close drawers, a main floor powder room, and a rough-in 3 pc in the unfinished basement where you have the freedom to finish the space however you'd like. Further, you will find an open concept living room and dining area with a mudroom just off the kitchen with an entrance to the garage. On the second level is where you will find the laundry area and the 3 generously sized bedrooms including the primary bedroom with a gorgeous 4 piece ensuite bathroom and a walk-in closet. The home is close to schools, parks, shopping, a golf course and a quick trip to Kingston's West End! Do not miss out on your opportunity to own this stunning home! (id:28469)
Sutton Group-Masters Realty Inc.
40 Front Avenue E
Brockville, Ontario
Affordable single family detached home in an ideal central Brockville location, close to amenities including shopping, schools, hospital, historic downtown, St. Lawrence River and parks, Brock Trail and more. This 2 storey aluminum clad century home has had various updates over the years including shingles (2011), gas furnace (2007), some vinyl windows, 100 amp breaker panel. Features include an enclosed sunporch, fenced yard, bonus 2nd level den/family room. Almost 1100sf of living space on a 50' X 100' city lot and an asking price reflecting the need for necessary improvements. Shout out to first time home buyers, empty nesters, home handyman, investors-this could be the opportunity you have been looking for! (id:28469)
Homelife/dlk Real Estate Ltd

