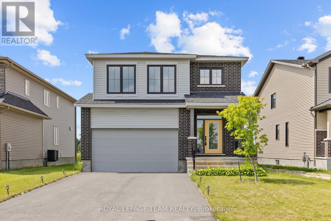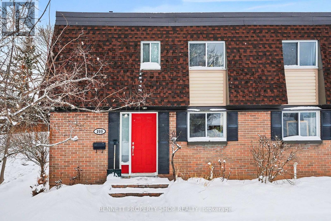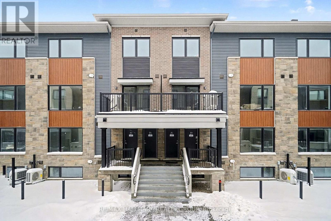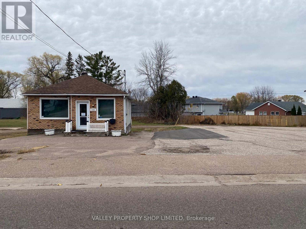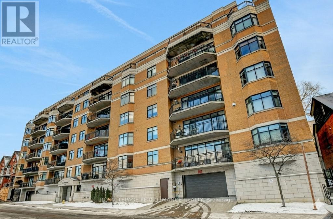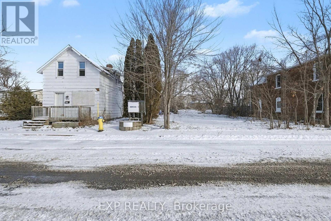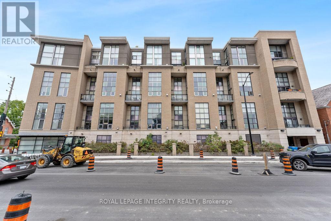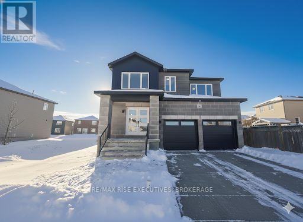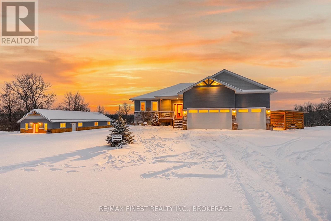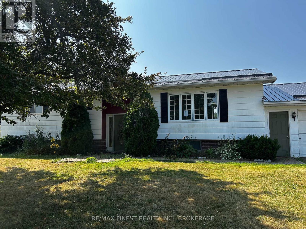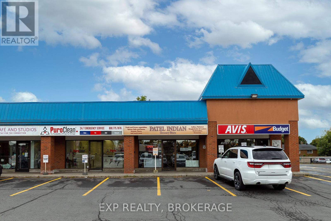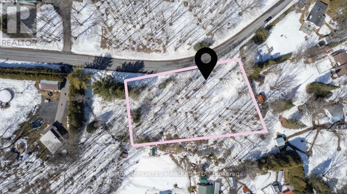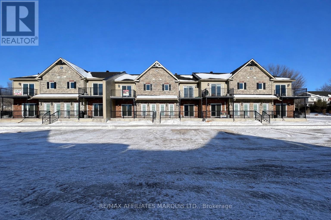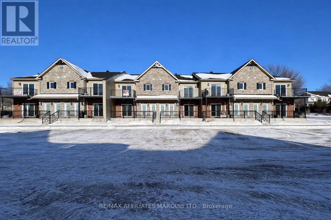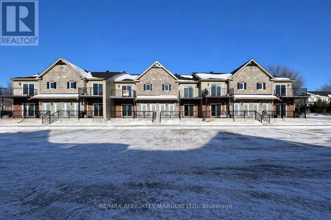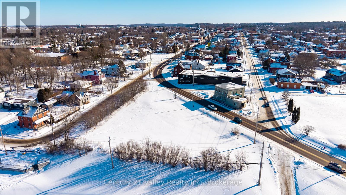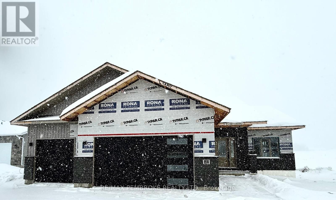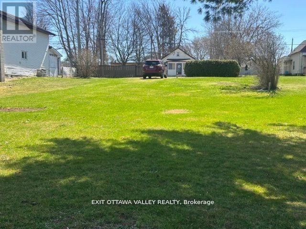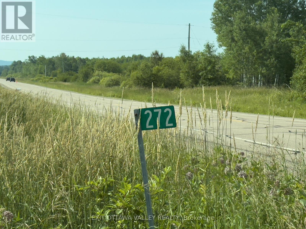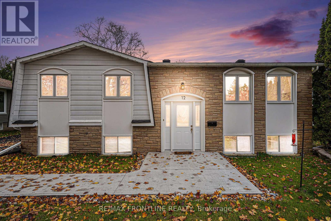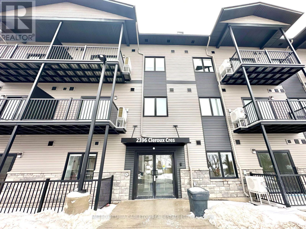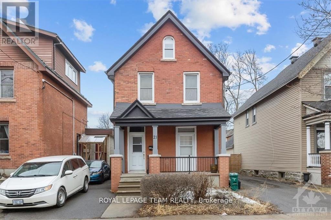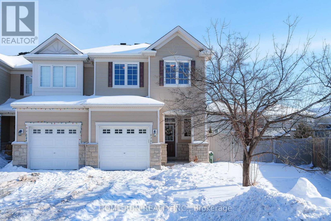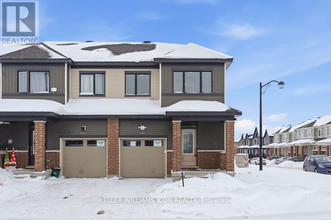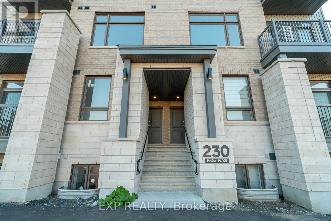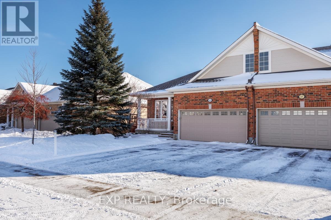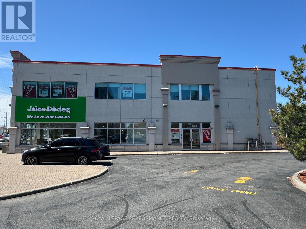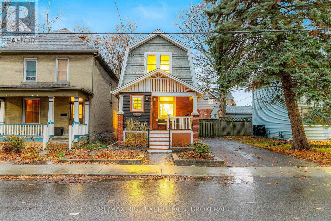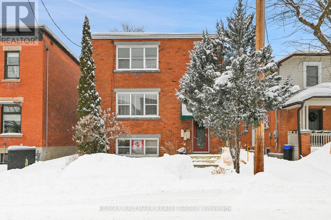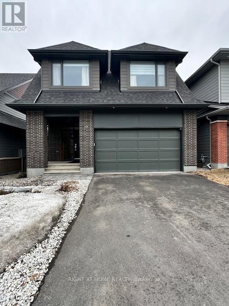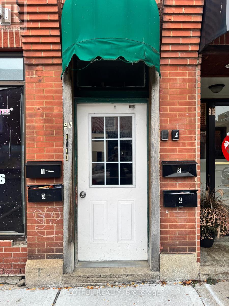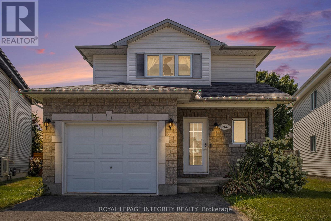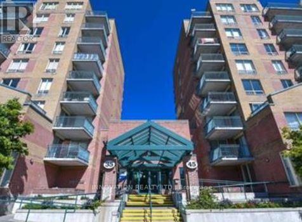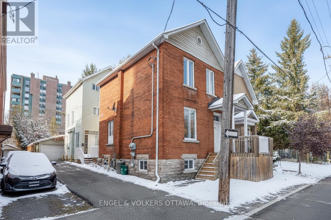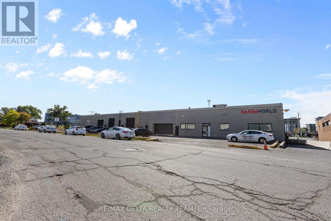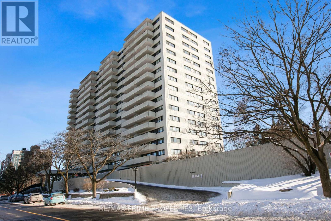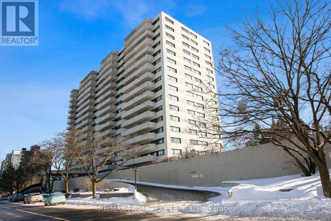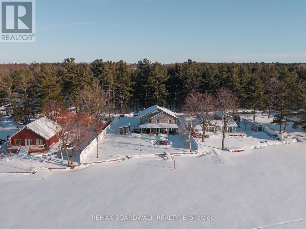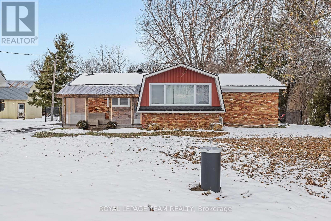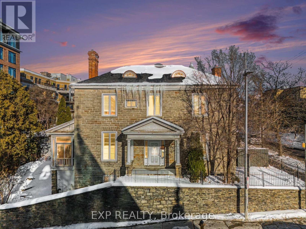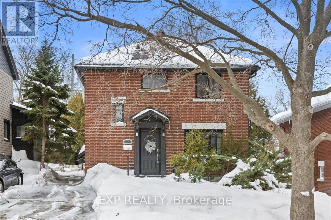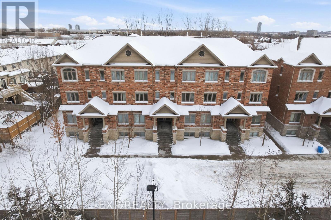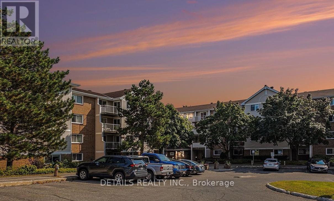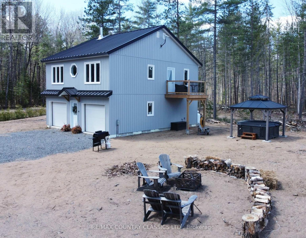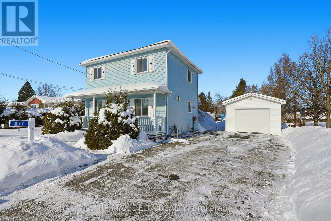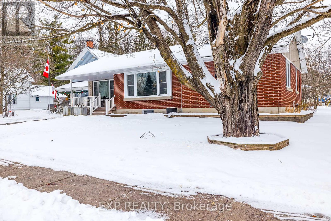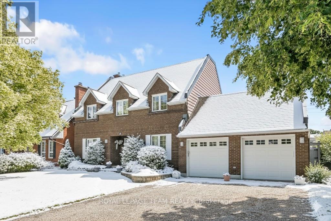757 Gamble Drive
Russell, Ontario
757 Gamble Drive is a rare offering in Russell where modern architectural vision meets upscale living on an oversized 50x130 ft lot. This home was built to stand apart, with nearly $100K in premium upgrades, 9 smooth ceilings, rich hardwood flooring, and a sunlit open-concept layout designed for effortless entertaining. The kitchen is a true statement piece with waterfall quartz countertops, high-end appliances, and seamless indoor-outdoor flow. The 450 ft primary suite is a private sanctuary with a spa-inspired ensuite, offering space and serenity rarely found at this price point. A main-floor office, partially finished basement with full bath rough-in, and abundant natural light throughout round out a home that delivers both function and elegance. For the discerning buyer who values design over repetition. Massive pool-sized lot offers tons of possibilities! This is the elevated choice. (id:28469)
Royal LePage Team Realty
41 - 209 Ridgepark Private
Ottawa, Ontario
Well-maintained end-unit townhome located in the established neighborhood of Crestview, facing single-family homes and close to shopping, transit, and schools. Original parquet flooring throughout adds warmth and character. The main level offers a functional eat-in kitchen with granite countertops, stainless steel appliances, a breakfast bar, and ample storage. Bright living and dining areas feature an open, connected layout ideal for everyday living. The second level includes three well-proportioned bedrooms, a large linen closet, and a full bathroom with neutral finishes. A fully finished lower level provides additional living space suitable for a family room, home office, or recreation area, along with a laundry room offering extra storage. The private rear yard offers a comfortable outdoor space for relaxing or entertaining. Just a five-minute walk to a primary school, public school, tennis courts, grocery stores, and a gym, making this a convenient and family-friendly location. Some photos are digitally enhanced. (id:28469)
Bennett Property Shop Realty
5 - 401 Glenroy Gilbert Drive
Ottawa, Ontario
Experience urban convenience in a suburban setting. This brand-new, never-occupied 2 Bedroom, 1.5 Bathroom unit offers a sophisticated layout with high-end finishes throughout.The open-concept living space features a gourmet kitchen with quartz countertops and a full stainless steel appliance package. Residents will benefit from the comfort of an underground heated parking space and the practicality of ample in-unit storage and private laundry.Located in a prime walkable pocket of Barrhaven, you are minutes from major retail, dining, and transit. Tenants must provide: Recent Credit Check (equifax only), completed Rental Application, Proof of employment, Photo ID & last 2 pay stubs for applications to be processed. (id:28469)
RE/MAX Hallmark Realty Group
1051 Pembroke Street
Pembroke, Ontario
Freestanding Office Building. Fantastic location with strong visibility, great signage and abundant parking. Most recently a financial services office but could be great for other uses. Full basement provides great storage. (id:28469)
Valley Property Shop Limited
Ph2 - 260 Besserer Street
Ottawa, Ontario
Penthouse Luxury in the Heart of Downtown Ottawa. Welcome to The Lanesborough, a prestigious Domicile-built residence in the heart of downtown Ottawa, completed in 2004. This spectacular Penthouse (PH2) is a rare offering that blends sophisticated design with downtown convenience. From the moment you step inside, this bright corner unit will impress with its soaring 10-ft ceilings, expansive 1515 sq/ft layout, and stunning wrap-around terrace w/gas bbq hook up offering downtown views of the city skyline. Thoughtfully designed for both comfort and entertaining, this unit features 2 spacious bedrooms, a full-sized den and 2 full bathrooms. The open-concept kitchen is a chef's dream, showcasing custom cabinetry, granite countertops, a gas range, and seamless flow into the elegant living area, complete with a cozy gas fireplace. Step outside to the sprawling terrace, where you'll find multiple seating areas and gas hook-up for bbq, creating your own private urban oasis. Direct access to the terrace can be entered through the primary bedroom, den and living room and includes the following: Gas bbq, storage shed, planters and existing outdoor patio and bistro sets. The primary bedroom retreat offers double closets, and a luxurious 3-piece ensuite. The den is ideal for a home office or media room. The second bedroom with california shutters and ample closet space is conveniently located adjacent to the main full bathroom, making it perfect for guests or family. Additional features include: new hardwood flooring throughout, laundry/storage room with built-in central vacuum, 2 underground parking spaces and 1 storage locker. The building offers the following amenities: Two elevators, a party room and bike storage. Situated just steps from the ByWard Market, Rideau Centre, Ottawa University and everyday essentials like grocery stores and transit. Flexible occupancy available. Your downtown Ottawa penthouse lifestyle awaits you! 24 hrs irrevocable on all offers. (id:28469)
Royal LePage Performance Realty
135 & 139 Charles Street
Carleton Place, Ontario
RARE DEVELOPMENT OPPORTUNITY IN CARLETON PLACE! 135 & 139 Charles Street , with the option to include 42 & 46 Allan Street, create an exceptional multi-lot land assembly in one of the region's fastest-growing communities. Located on a quiet residential street steps from the water and minutes to downtown amenities, this site is perfectly suited for townhomes or a boutique low-rise residential project. Zoning is already in place, the land is flat with easy service connections, and the existing structures on Charles Street are ideal for teardown-offering a clean start for your development vision. A rare chance to build in a highly desirable neighbourhood with strong resale and rental demand. (id:28469)
Exp Realty
111 - 29 Main Street
Ottawa, Ontario
Over 1,000sf of modern loft-style living in Suite 111 @ 29 Main St, The Glassworks by Charlesfort, designed by award-winning architect Barry Hobin. This 2-bedroom, 2-bath suite features an open-concept layout with gleaming hardwood floors, a sleek kitchen with granite eat-up breakfast bar, and 17-foot floor-to-ceiling windows that open to a private curved balcony (approx. 6' x 18') perfect for entertaining or relaxing. Upstairs offers a generous bedroom, full bath, walk-in closet, and ample storage. Residents enjoy a rooftop terrace with a BBQ and entertaining space, plus elevator access. Ideally located just a block from the Rideau Canal, walking distance to ByWard Market, Rideau Centre/LRT, Centretown dining, museums, and Lansdowne Parks concerts and sporting events. Quick access to Hwy 417 and nearby Canal and Rideau River trails make this urban oasis perfect for city living with a touch of nature. Don't miss this one! (id:28469)
Royal LePage Integrity Realty
80 Dusenbury Drive
Loyalist, Ontario
Rent this beautiful 3-bedroom, 2.5-bath home built by Golden Falcon Homes in the sought-after Golden Haven community. Offering approximately 1900 sq. ft. of bright, modern living space, this home features beautiful flooring, kitchen with granite counters, and a spacious open-concept family room. The primary bedroom includes two closets and a private ensuite, with two additional bedrooms and a contemporary main bath completing the upper level. Enjoy added convenience with an attached garage, covered porch, and a separate entrance to the unfinished basement. Ideally located just minutes from schools, parks, Highway 401, and Kingston amenities, this home combines comfort, quality, and convenience in one perfect home. (id:28469)
RE/MAX Rise Executives
923 Maple Road
Loyalist, Ontario
Welcome to 923 Maple Road in Odessa, a beautifully built McAdam bungalow offering 1,517sq.ft. of above grade living space, set on a peaceful rural property just minutes from Highway 401. Built in 2018, this home combines quality craftsmanship with thoughtful design and exceptional versatility. The main level features 9' ceilings, a tiled foyer, pot lights throughout and durable laminate flooring. The open-concept layout includes a spacious living area anchored by a cozy woodstove fireplace, a modern kitchen with stone countertops, tile backsplash, and ample cabinetry, plus direct access to a covered porch and a two-tier deck. There are 3 main floor bedrooms, a full main bathroom with tile tub surround and a primary suite offering a pass-through ensuite with tiled shower, along with a convenient mudroom with dog shower and rough-in for main floor laundry to complete the level. The partially finished lower level adds incredible flexibility for two additional bedrooms, sound and fire rated insulation, a rough-in kitchenette/wet bar, laundry and a bathroom rough-in with a shower already installed, makes it ideal for extended family or future in-law potential. The attached two bay, triple-car garage is fully insulated and heated, while the impressive detached 40' x 60' store/workshop features epoxy floors, and three heat pumps, making it perfect for hobbyists, business owners, or maple syrup enthusiasts. Additional highlights include a backup Generlink system, propane heating, 200-amp service, water treatment system, septic and dug well, and just over 10 acres, this property makes it perfect for relaxing at the end of the day. 923 Maple Road is a rare offering that blends modern country living with exceptional utility and space (id:28469)
RE/MAX Finest Realty Inc.
RE/MAX Service First Realty Inc.
220 Eden Grove Road
Lansdowne Village, Ontario
3 BED 1 BATH, 1117 SQ FT BUNGALOW MINUTES FROM LANDSDOWNE VILLAGE.PROPERTY FEATURING 2 CAR ATTACHED GARAGE, FUNCTIONAL FLOOR PLANALL SITUATED ON A 1 ACRE LOT. PROPERTY BEING SOLD AS IS, WHERE IS. (id:28469)
RE/MAX Finest Realty Inc.
1412 Princess Street
Kingston, Ontario
Exceptional Business Opportunity in Kingston! Discover the chance to own a well-established business located on highly visible Princess Street. This turnkey operation offers a smooth transition with loyal clientele, experienced employees willing to remain, and all equipment fully owned-no servicing contracts or leases to assume. The sale includes over $70,500 in equipment value, featuring upright freezers and coolers, a spacious walk-in cooler, shelving, cash registers, counters, and more. With a client list included, this business is ready for immediate operation and continued success under new ownership. Whether you're an entrepreneur looking for a profitable venture or an investor seeking a solid opportunity, this asset sale provides the perfect blend of stability and potential. Closing and transfer can be arranged quickly, ensuring you can start generating returns right away. Prime location with excellent exposure and steady customer traffic - don't miss this opportunity. (id:28469)
Exp Realty
Lot Sandy Hill Drive
South Glengarry, Ontario
Build your dream home on this stunning lot nestled in a sophisticated, family-oriented neighbourhood.Surrounded by beautiful mature trees, this prime piece of land offers the perfect blend of privacy andcommunity living. Located just outside Alexandria, with a short commute to both Ottawa and Montreal, andnot far from Cornwall, youll enjoy the best of small-town charm with big-city conveniences close by.Customize every detail of your home to suit your lifestyle, from layout to finishes, creating a space thatstruly yours. Dont miss this opportunity to invest in your future and build the home you've always wanted. Call now to start building by spring! 24 hr irrevocable on all offers. (id:28469)
RE/MAX Affiliates Marquis Ltd.
209 - 229 Water Street E
Cornwall, Ontario
Immediate occupancy available -- and construction is now complete! Welcome to Promenade Miller, one of Cornwall's newest and most affordable condominium developments. Located in the heart of downtown Cornwall, this low-rise building offers unmatched convenience, just steps from Lamoureux Park, the Civic Complex, municipal pool, curling centre, recreational trails, the waterfront, Marina 200, shopping, restaurants, and essential services. This thoughtfully designed 2-bedroom, 1-bathroom unit comes with all the modern amenities you could ask for, including in-suite laundry, dedicated parking, and ample storage space. Built with quality, soundproof construction, Promenade Miller offers a quiet, comfortable urban lifestyle. Whether you're downsizing, investing, or buying your first home, this development blends affordability, style, and location. This is a main floor inside unit. Click the Multi-media link to explore a video showcasing all the lifestyle perks of downtown Cornwall. (id:28469)
RE/MAX Affiliates Marquis Ltd.
205 - 229 Water Street E
Cornwall, Ontario
Immediate occupancy available -- and construction is now complete! Welcome to Promenade Miller, one of Cornwall's newest and most affordable condominium developments. Located in the heart of downtown Cornwall, this low-rise building offers unmatched convenience, just steps from Lamoureux Park, the Civic Complex, municipal pool, curling centre, recreational trails, the waterfront, Marina 200, shopping, restaurants, and essential services. This thoughtfully designed 2-bedroom, 1-bathroom unit comes with all the modern amenities you could ask for, including in-suite laundry, dedicated parking, and ample storage space. Built with quality, soundproof construction, Promenade Miller offers a quiet, comfortable urban lifestyle. Whether you're downsizing, investing, or buying your first home, this development blends affordability, style, and location. This is a main floor inside unit. Click the Multi-media link to explore a video showcasing all the lifestyle perks of downtown Cornwall. (id:28469)
RE/MAX Affiliates Marquis Ltd.
206 - 229 Water Street E
Cornwall, Ontario
Immediate occupancy available -- and construction is now complete! Welcome to Promenade Miller, one of Cornwall's newest and most affordable condominium developments. Located in the heart of downtown Cornwall, this low-rise building offers unmatched convenience, just steps from Lamoureux Park, the Civic Complex, municipal pool, curling centre, recreational trails, the waterfront, Marina 200, shopping, restaurants, and essential services. This thoughtfully designed upstairs 2-bedroom, 1-bathroom unit comes with all the modern amenities you could ask for, including in-suite laundry, dedicated parking, and ample storage space. Built with quality, soundproof construction, Promenade Miller offers a quiet, comfortable urban lifestyle. Whether you're downsizing, investing, or buying your first home, this development blends affordability, style, and location. Click the Multi-media link to explore a video showcasing all the lifestyle perks of downtown Cornwall. (id:28469)
RE/MAX Affiliates Marquis Ltd.
20 Bridge Street
Renfrew, Ontario
Prime Commercial Lot in the Heart of Renfrew High Visibility & Endless Potential. This is a rare opportunity to secure a highly visible commercial lot just shy of one acre, right in the heart of the charming and historic town of Renfrew. With over 300 feet of frontage on Bridge Street, one of the busiest and most important roads in the area, this property boasts unbeatable exposure. Bridge Street is a major connector along Highway 60, the main corridor between Ottawa/Highway 417 and Huntsville, bringing a steady flow of both local and through traffic right past your door step. The lots strategic location offers more than just traffic its surrounded by some of Renfrew's most iconic landmarks. The Bonnechere River runs directly behind the property, offering scenic charm and potential for tourism-driven ventures. Just steps away are the beloved Renfrew Swinging Bridge and Renfrew Museum, adding to the historic and cultural significance of this area. Moreover, Bridge Street leads directly to the towns only bridge crossing the river connecting to the hospital and healthcare services hub making this a vital artery for daily movement and community activity. Zoned for commercial use, this property presents a diverse range of development opportunities. From retail and professional services to hospitality or mixed-use concepts, the possibilities are worth exploring with the local building officials. Renfrew is a vibrant, growing community offering a small-town lifestyle with big-city amenities. It serves as a central hub to numerous rural and recreational communities including Calabogie, Griffith, Eganville, Cobden, Douglas, and nearby Quebec towns such as Shawville, Campbells Bay, and Portage-du-Fort. Do not miss this chance to establish your business or invest in a property with serious potential. Book your viewing today and come experience Renfrew's good nature where opportunity meets charm. 48 Hours Irrevocable on all offers please. Seller will consider leasing the lot (id:28469)
Century 21 Valley Realty Inc.
26 Jade Avenue
Petawawa, Ontario
Welcome to 26 Jade Avenue in Radtke Estates subdivision of Petawawa. This beautifully crafted 3-bedroom, 2-bathroom bungalow embodies modern, comfortable living.Step into a bright, open-concept living space featuring vaulted ceilings that enhance the airy feel of the living room, dining area, and kitchen. Patio doors lead to a covered patio, ideal for enjoying morning coffee amidst serene treeline views.The kitchen has sleek white cabinets, durable quartz countertops, a stylish backsplash, and luxury vinyl plank flooring that ensures easy maintenance. A convenient main-floor laundry room adds to the home's practicality.Retreat to the primary bedroom, complete with a spacious walk-in closet and a luxurious 3-piece ensuite. Two additional bedrooms and a four-piece bathroom down the hallway, offering ample space for family or guests.The unfinished lower level offers excellent potential for expansion-perfect for a family room, extra bedrooms, or a home office.Additional features include central air conditioning, eavestroughs, a paved driveway, concrete walkway leading to the front entrance, a spacious triple-car garage, sodded front and back yards, and a full Tarion warranty, ensuring your peace of mind.Experience the perfect blend of inviting warmth and functionality in Petawawa's newest community. Schedule your private viewing today-this home is ready to welcome you! (id:28469)
RE/MAX Pembroke Realty Ltd.
1105 Bronx Street
Pembroke, Ontario
Great building lot in the City of Pembroke! Conveniently located close to shopping and amenities. Fully serviced and zoned R2, offering excellent potential for a duplex or secondary unit. The lots natural grade is ideal for a walk-out lower level, perfect for maximizing living space and rental income. Don't miss this one. (id:28469)
Exit Ottawa Valley Realty
272 Round Lake Road
Killaloe, Ontario
Welcome to 191 acres of countryside in the heart of Renfrew County, just minutes from the vibrant village of Killaloe. This expansive and scenic property offers a rare opportunity to own a diverse landscape of rolling terrain, blending open pasture, mature woodlands, and natural wetlands (approximately 10-25% coverage). Whether you are seeking a recreational retreat, private homestead, or a long-term investment in land, this property offers endless potential.The rolling topography provides stunning views in every direction and creates natural privacy and seclusion. Ideal for nature lovers, hunters, or those seeking to live off the land, the mix of open fields and treed areas offers space for pasturing animals, establishing gardens, or building your dream home tucked away in the trees. The presence of wetlands supports a rich ecosystem with abundant wildlife including deer, wild turkeys, and waterfowl.Located on the outskirts of Killaloe, this property provides the best of both worlds peaceful rural living with easy access to amenities including shops, restaurants, schools, and lakes. The area is known for its natural beauty, outdoor recreation, and strong sense of community.Zoned Rural, with potential for various uses including hobby farming, forestry, and residential development (buyer to verify with township). Hydro is nearby. Road access is available, and portions of the land are accessible by trail. Whether you're looking to build, explore, farm, or simply escape the city, this property delivers the space, beauty, and versatility to make it your own.Don't miss your chance to own a piece of Eastern Ontarios natural heritage. Hydro is on the property up to old homestead residence.Book your walk of the land today and experience the potential this beautiful acreage has to offer! Do not enter the building it is unsafe , caution tape is up do not cross. Must be in attendance with a realtor and have booked time to view property. Seller willing to do a VTB (id:28469)
Exit Ottawa Valley Realty
12 Morgan Avenue
Perth, Ontario
Nestled in a friendly, walkable subdivision just outside of town, this three-bedroom bungalow offers the perfect blend of comfort, convenience, and community. Families will love being close to parks, schools, and local amenities while still enjoying a quiet, established neighbourhood feel. Inside, the home features a bright layout centered around an impressive new kitchen with newer appliances and quartz countertops, the true heart of the home. It is a short walk to your large deck, Perfect for entertaining. Other updates include refreshed vinyl flooring, new lighting, improved insulation, exterior foundation waterproofing, and a newly paved laneway. The lower level offers excellent potential (equity) to be finished, providing valuable additional living space for a family room, home office, gym, or guest area. The landscaping has also been thoughtfully improved, adding to the home's welcoming curb appeal. If you've been searching for an affordable, move-in-ready home in a great area where kids can bike, play, and grow up with good neighbours - this is the one to see. (id:28469)
RE/MAX Frontline Realty
209 - 2396 Cleroux Crescent
Ottawa, Ontario
FREE FEBRUARY RENT! Ottawa, Blackburn Hamlet, minutes from Orleans. BRAND NEW "NON SMOKING" PROPERTY IDEAL FOR THE ADULT LIFESTYLE COMMUNITY. Available Immediately with a flexible start date! This Modern CORNER suite Apartment for rent, on the second level, features 593sq ft, 1 bedroom + 1 full bathroom. Open concept living/dining rooms w/luxury vinyl plank flooring throughout. This suite boasts plenty of natural light with a patio door to a PRIVATE COVERED balcony. Kitchen w/ample cupboards, quartz counter tops including stainless steel refrigerator, stove, dishwasher and over the range microwave. In suite laundry with stacked, full size washer and dryer (white). Bedroom of good size w/wall to wall closet. Spacious 4pce bathroom with bath/shower combo. Wall A/C (High efficiency Energy Star Heat Pump for heating and air conditioning). Window blinds included! Building amenities include an Elevator, Exercise Room, Parcel Room for At-Home-Delivery services, Bike room and Secure building access with 1 Valet/security cameras. High Speed Internet. Underground parking w/storage room as well as Designated Electric Vehicle (EV) underground parking w/storage available at an extra cost (limited availability-enquire within). Walking distance to trails, bike paths, parks, shopping, banks, grocery and Transit. Additional fees apply for water, high speed internet, hot water tank rental and hydro. **Some photos have been virtually staged** (id:28469)
Metro Ottawa-Carleton Real Estate Ltd.
21 Arlington Avenue
Ottawa, Ontario
Welcome to vibrant, urban living in the heart of Centretown! Within walking distance to numerous restaurants, shops and cafes and conveniently situated close to Bank St, the Glebe, Little Italy, Chinatown, Parliament Hill, many parks, LRT & the Rideau canal. This charming upper unit (second and third floor) 1 bedroom + loft apartment with 2 full baths is sure to impress. Open concept living, hardwood floors, large primary and in-unit laundry, all within a well-maintained duplex. Perfect for those seeking sophisticated urban living, steps to all downtown Ottawa has to offer. (id:28469)
Royal LePage Team Realty
636 Pamplona Private
Ottawa, Ontario
Elegant upgraded end-unit townhome nestled at the absolute end of a quiet, child-friendly street in the heart of prestigious Stonebridge! This prime location offers unparalleled privacy with no through traffic, creating a peaceful sanctuary and a safe environment for children to play freely. Upon entering, the functional foyer greets you with a rare, spacious walk-in closet-perfect for organized family storage. The bright, open-concept main floor features 9-foot ceilings that enhance the natural light and airy feel of the home. Modern Luxury Vinyl Plank (LVP) flooring flows seamlessly across both the main and second levels, offering a stylish, carpet-free, and high-durability finish for active lifestyles.The gourmet kitchen is equipped with stainless steel appliances, leading directly to a massive, fully fenced backyard. As one of the largest lots for an end unit, this sprawling outdoor space is a private oasis perfect for gardening, hosting large summer gatherings, or safe outdoor play.The second level continues to impress with a grand primary suite behind elegant French doors, boasting two walk-in closets and a spa-like ensuite featuring a jacuzzi tub and oversized shower. Two additional generously sized bedrooms and a convenient laundry room complete the upper floor. The professionally finished lower level provides a versatile recreation room bathed in sunlight, anchored by a cozy gas fireplace, with a rough-in for a future bathroom. Within walking distance to the Minto Recreation Complex, top-rated schools, and lush parks, this home combines executive style with the ultimate neighborhood location. A true gem that must be seen to be appreciated! (id:28469)
Home Run Realty Inc.
840 Andesite Terrace
Ottawa, Ontario
Welcome to this rare end-unit freehold townhome (built in 2025) in Half Moon Bay, Barrhaven. The main level features an open-concept living and dining area with a bright kitchen, a flush breakfast bar, and a convenient powder room, ideal for both everyday living and entertaining. With a southwest-facing backyard, sunlight fills the living room all afternoon, perfect for slow mornings and golden-hour evenings! Upstairs, you'll find three generously sized bedrooms, including a primary suite with a walk-in closet and ensuite, plus a full main bath. The finished basement with two lookout windows adds valuable flex space, perfect for a family room, home office, or gym. Enjoy the benefits of an attached garage with inside entry, and the added light and curb appeal that only an end unit can offer. Situated in a family-friendly community close to parks, schools, shopping, and transit, this home is an excellent opportunity for first-time buyers, growing families, or investors alike. (id:28469)
Keller Williams Icon Realty
K - 230 Pingwi Place
Ottawa, Ontario
Welcome to this brand-new stacked upper-unit condo, a stunning home that blends modern design with everyday convenience. Offering a bright and spacious open-concept floor plan, this residence is perfect for those seeking both style and functionality in a thriving community. On the main level, oversized patio doors flood the living space with natural light and open onto your private walk-out balcony - an ideal spot for morning coffee or evening relaxation. The open main floor layout is designed for effortless living and entertaining, featuring beautiful LVT flooring, a generous living room, a formal dining area, and a sleek kitchen complete with a central island, granite countertops, and stainless steel appliances. A convenient powder room is tucked nearby, along with a bonus nook thats perfectly suited for a tech station or mini home office. Upstairs, two generously sized bedrooms provide comfort and privacy, each highlighted by oversized windows. The primary suite includes its own 3-piece ensuite bathroom and a spacious walk-in closet, while the second bedroom has easy access to an additional full bathroom. With 2.5 bathrooms in total, included appliances, and high-quality finishes throughout, this condo is truly move-in ready. Beyond the home itself, the location is amazing - you are only steps or minutes from everyday amenities shops, cafés, grocery stores, and restaurants, including a Farm Boy coming soon. Parks, schools, and recreation options are right at your doorstep, making this a community thats both family-friendly and convenient. Commuters will appreciate nearby transit, including the new LRT extension currently under development, as well as easy access to major routes connecting you across the city. If you are searching for a stylish, low-maintenance home with modern finishes, smart design, and unbeatable convenience, this brand-new upper-unit condo is a must-see. (id:28469)
Exp Realty
215 Cairnsmore Circle
Ottawa, Ontario
Live the ideal Adult-Lifestyle in this wonderful end-unit all-brick Bungalow in the Stonebridge Golf Community. No association fees in this wonderful town bungalow. Enjoy a extra bright open concept main level that comes with being an end unit. Take-in the expansive luxurious eat-in kitchen with tons of cupboards and elegant granite counters. The main floor primary bedroom enjoys a full en-suite complete with soaker tub and walk-in shower and a walk-in closet. A second bedroom/office and full bath plus main floor laundry and mud room complete the main level. Step downstairs to find a bright family room with gas fireplace, and tons of extra space to finish a third bedroom, third bathroom ( already roughed in) and much more if needed. Double garage with inside entry and double driveway makes for the perfect golfers retirement dream! Monarch Master's floorplan with 1338 square feet on the main level. Private backyard and patio and covered front porch to enjoy the outdoors from! 24 irrevocable. (id:28469)
Exp Realty
200 - 4471 Innes Road
Ottawa, Ontario
Prime Orleans Location - Versatile Office Space for Lease!! Exceptional opportunity to lease a bright and spacious office suite (approx. 5,261 sq. ft.) located at 4471 Innes Road, directly adjacent to a professional building in the heart of Orleans. This well-appointed space features abundant natural light, a private elevator, and can be demised into two separate units to suit your operational needs. The property is part of a well-managed complex offering high-quality premises at competitive rates, with ample free on-site parking. Ideal for a wide range of professional and service-oriented uses, including medical, legal, accounting, insurance, government, or fine dining establishments. A great opportunity to join a thriving professional community in one of Orleans most desirable commercial corridors. Additional Rent: Estimated at $13.50/sf/year. (id:28469)
Royal LePage Performance Realty
31 Gertie Street
Ottawa, Ontario
Discover this spawling bungalow on a pool-sized lot in the heart of Richmond's sought-after Kings Grant community. Offering nearly 1,920 sq. ft. on the main level, this oversized home features soaring 14 ceilings, a formal dining room, and a vaulted great room wired for sound with a cozy gas fireplace and custom California shutters.The chefs kitchen is a true showpiece with granite counters, a spacious eat-in area, and a full butlers pantryperfect for entertaining. Convenient office/third bedroom at the front entrance. The luxurious primary suite boasts a 5-piece ensuite and walk-in closet, while the professionally finished lower level adds 955 sq. ft. with a bright recreation room, two additional bedrooms, a third full bath, and tons of storage space.Thoughtful extras include central vac, alarm system, sound wiring, irrigation system, and humidifier. Enjoy the privacy of a no-direct-rear-neighbour lot, steps to local parks and the Richmond Fairgrounds, with easy access to Kanata and Ottawa. Nearly 3000 square feet of luxurious living space! Roof 2022. Whether you're downsizing, wanting to live on one level, want to invite the in-laws, or have space for care-givers, this could be the opportune place for you to enjoy the village lifestyle just minutes from Ottawa yet amenities close at hand. 36-hour irrevocable on offers. (id:28469)
Exp Realty
570 Frontenac Street
Kingston, Ontario
Welcome home to 570 Frontenac Street, downtown Kingston. This house could accommodate either an investor student parent or a family wanting to live close to downtown and the Memorial park. Currently used as a student study home also generating income and lovingly maintained by the owners and respected by the tenants. Four bedrooms, two bathrooms and laundry can accommodate future/current use as a healthy and safe place for students to study or accommodate a family to enjoy together. Large master bedroom with east facing views, large secondary bedroom with a lovely northwest facing walkout deck. Cute study or 3rd bedroom on the 2nd floor with recently updated main bathroom. Large main living room and large eat in kitchen with French doors to back relaxing deck. Lower level Currently a 4th bedroom but could be a cool rec room/guest room. Rear yard is fully fenced for privacy with an updated storage shed or studio area. Come check out 570 Frontenac Street today, you will fall in love. (id:28469)
Keller Williams Inspire Realty
55 Ivy Crescent
Ottawa, Ontario
Exceptional Investment Opportunity - Purpose-Built Triplex + Studio in Prestigious New Edinburgh/Lindenlea Rarely offered, this meticulously maintained all-brick purpose-built triplex plus separate studio/workshop (could be a great GYM) is part of a double detached garage offering room for expansion. Extremely low vacancy rate and a real money maker for the right investor. Truly turnkey property offering strong income, quality upgrades, and flexible owner-occupancy options. Property Overview - Unit 1 (Lower Level): 1 bedroom, leased at $1,850/month + hydro. Hardwood floors, spacious kitchen, and fully renovated modern bathroom (2025).Unit 2 (Main Floor - Vacant): 2 bedrooms, market rent $2,500/month. Refinished hardwood floors, renovated bathroom, large eat-in kitchen, oversized deck, and garden access. Unit 3 (Second Floor): 2 bedrooms + den and an Solarium, rented at $2,500/month + hydro. Hardwood throughout, renovated kitchen and bath, private laundry. Studio/Workshop (Vacant): Insulated with separate electrical panel, market rent $500/month. Ideal for studio, office, or GYM or simply added income. Detached Garage with expansion potential. Additional Features Enclosed rear staircase, shared laundry (Units 1 & 2), gas-fired hot water heating, window A/C unit in basement apartment Multi-car driveway (tandem)plus garage parking, professionally painted throughout, and excellent long-term tenants in Units 1 & 3.Recent Upgrades - Foundation waterproofing, new flooring, owned hot water tanks, roof replacement, restructured rear stairs and deck, upgraded appliances, new faucets, dishwashers added, renovated bathrooms, and refinished hardwood floors. Location Steps to Global Affairs, Beechwood Village, leisure pathways along the Ottawa & Rideau rivers, walking distance to the Byward Market and Governor General's Residence. A truly special property offering flexibility, character, and premium rental income. Full financials available on agent website. 5.4% Cap. NOI $70,256 (id:28469)
RE/MAX Hallmark Realty Group
26 Stanhope Court
Ottawa, Ontario
Rent now this Uniform Home! Backing to GOLF COURSE w/No Rear Neighbours! This model Offers over 3200 Sq Ft(including the lower level) welcomes you with a big porch and great size Foyer. Big Mudroom with two huge closets. Open Concept Living & Dining RM w/Elegant Gas FP & Large Windows for Plenty of Natural Light! Kitchen features SS Appliances & Chimney Hood Fan, Herringbone Tiled Backsplash, Quartz Counters & Large Island w/Breakfast Bar and a walk in pantry. Upgraded Hardwood Stairs leads to 2nd Lvl featuring Spacious Primary Bedrm w/W.I.C. & 5pc Ensuite ,Glass Door Shower & Soaker Tub. Two other bedrooms size will surprise you. Open Loft perfect for the Home office or kids entertainment area. Laundry on the 2nd level makes life easier. Basement has one bedroom and great size rec rm. 3 piece full bathroom for your convenience. Fully interlocked Backyard w/600 Sq.ft Patio - Perfect for summer time! Close to Shopping, Stonebridge Golf Course, Parks, Walking Trails & Minto Rec Centre! Don't Miss it! (id:28469)
Right At Home Realty
4 - 4 1/2 Russell Street E
Smiths Falls, Ontario
Bright and fully renovated 2-bedroom, 1-bathroom apartment located in the heart of historic Smiths Falls. This unit features large windows allowing for plenty of natural light, a spacious open-concept living area, and a modern kitchen with updated appliances. Beautifully finished bathroom and ample storage throughout. Walking distance to shops, restaurants, parks, transit, and the Rideau Canal. Hydro extra, come see it today! (id:28469)
Lotful Realty
1100 Trillium Place
Clarence-Rockland, Ontario
Welcome to this 4-bedroom family home located at the end of a quiet cul-de-sac in Rockland. The main floor features a spacious entryway, convenient powder room, and a tastefully updated kitchen. Enjoy the large, private backyard complete with an extended deck, above-ground pool, and utility shed with bay door - perfect for entertaining or relaxing with family. Upstairs offers three comfortable bedrooms and a full bathroom, while the fully finished basement includes a rec room, fourth bedroom, full bath, and ample storage space. Located within walking distance to Simon Park and Dion Park, and just minutes from the Rockland Golf Club, YMCA-YWCA, and scenic Ottawa River. Everyday conveniences are close by with Rockland Plaza just a 5-minute drive, featuring Walmart, Canadian Tire, Food Basics, Independent, and more. Nearby schools include Rockland Public School, ÉÉC Saint-Patrick, Rockland District High School, and ÉSC LEscale. Updates: Fence (2022), Furnace, A/C, and HWT Jan 2025, primary bedroom window replaced 2025. Book your showing today! (id:28469)
Royal LePage Integrity Realty
409 - 35 Holland Avenue
Ottawa, Ontario
Ideally located just steps from Tunney's Pasture LRT, the Transitway, Parkdale Market, Westboro's cafés and restaurants, nearby parks, and the Ottawa River pathways. This fully updated, sun-filled one-bedroom, one-bathroom condo offers a bright and functional open-concept layout with new flooring throughout. Perfect for professionals, first-time buyers, or those seeking a low-maintenance lifestyle. The bedroom is filled with natural light and features access to a private balcony-perfect for morning coffee or evening relaxation. Additional conveniences include in-suite laundry with a stacked washer and dryer, as well as a storage locker. The well-maintained building offers a courtyard with picnic tables and gas BBQs for residents' enjoyment. Some photos are virtually staged. Condo fees cover heating, A/C, water, and electricity. Status certificate available upon request. Some images are virtually staged. 24-hour irrevocable required on all offers. Locker S-51 Level 1. (id:28469)
Innovation Realty Ltd.
A & B - 116 Cambridge Street N
Ottawa, Ontario
Two full homes front to back semi-detached on one property, designed for unique urban living or investment flexibility. Tenants would love to stay, so keep it as a rental property or consider other options such as multigenerational, owner occupy etc. Unit A, front home (month-to-month $1754.34+ Utilities), the original home, beautifully restored in approximately 2005, blends historic charm with modern comfort. Featuring 2 bedrooms and 2 full baths, it offers a warm and inviting layout with hardwood floors, a modernized kitchen, and updated bathrooms. Unit B, rear home (month-month $2836.69+ Utilities), constructed in 2005, brings a striking contrast with its light-filled, three-story design. Offering 3 bedrooms and 3 baths, it showcases contemporary finishes, hardwood flooring, wide tread maple stairs, a sleek kitchen, and private access to the backyard retreat. This home also includes a one-car garage and laneway parking for up to 3 cars for added convenience. Both homes are currently tenanted month-to-month, providing flexibility for investors or owner-occupiers alike. The property benefits from Cambridge North's recently completed streetscape renewal, with one-way access to Somerset and a winding, park-like front yard that enhances the curb appeal. This is more than just a home; it's a versatile package with income potential, modern comforts, and urban convenience in one of Ottawa's most dynamic neighborhoods- Centretown West. Incredible walkability to all of your favourite places, start with your morning coffee at Drip House and work your way up! (id:28469)
Engel & Volkers Ottawa
2250 Gladwin Crescent
Ottawa, Ontario
4,000+ square feet of office and warehouse space! Finished offices with main shared space and multiple individual offices. Also, a large separate garage door with warehouse access. (id:28469)
RE/MAX Delta Realty Team
507 - 40 Landry Street
Ottawa, Ontario
Welcome to this beautifully renovated one-bedroom one-bathroom condo in the popular La Renaissance, nestled among the treetops with peaceful park views and steps from the Rideau River. This bright, European-inspired home features a semi-open bedroom with expansive windows, sleek tile flooring, and thoughtfully placed mirrors for added light and space. The modern kitchen offers premium finishes, sleek cabinetry, and ample storage, while the spa-like bathroom and private patio provide the perfect retreat. Offered fully furnished with everything shown in the photos, this move-in-ready home is ideally located near Beechwood Village, close to shops, cafés, and dining-blending urban convenience with serene living. (id:28469)
RE/MAX Prime Properties
507 - 40 Landry Street
Ottawa, Ontario
Welcome to this beautifully renovated one-bedroom condo in the sought-after La Renaissance, nestled among the treetops with peaceful park views and steps from the Rideau River. Featuring a stylish European-inspired design, this bright home offers a semi-open bedroom with expansive windows, sleek tile flooring, and thoughtfully placed mirrors for added light and space. The modern kitchen boasts premium finishes, sleek cabinetry, and ample storage, while the spa-like bathroom and private patio provide the perfect retreat. Ideally located near Beechwood Village, close to shops, cafés, and dining-this move-in-ready home blends urban convenience with serene living. (id:28469)
RE/MAX Prime Properties
50 Kerry Forest Drive
Front Of Yonge, Ontario
Welcome to this waterfront retreat on sought-after Graham Lake, where custom craftsmanship and luxury come together in perfect harmony. Built in 2018, this stunning full-brick residence with a steel roof has every detail carefully considered, with every finish selected for quality, comfort, and longevity. Step inside to an open-concept main floor highlighted by soaring two-story ceilings, engineered glass railings, and statement lighting that immediately sets the tone. The custom Hunt's kitchen is a showpiece, featuring hickory cabinetry, live-edge granite countertops with a life-proof seal, and premium finishes. The main-floor primary suite is a true sanctuary, offering a spa-inspired ensuite with a custom glass shower and soaker tub. Step directly outside to your hot tub, seamlessly connecting the indoors to your private outdoor area complete with your own personal sauna and relaxation room overlooking the lake, creating the ultimate space to unwind, recharge, and enjoy year-round wellness at home. Upstairs, you'll find three generous bedrooms, a three-piece bath, a bright den overlooking the main living space, and a versatile bonus room ideal for a home theatre, gym, or additional lounge. The home features radiant in-floor heating with individual room controls, an ICF foundation, premium insulation, on-demand hot water/boiler, a high-end water treatment system, and a fully automatic Generac generator. The heated garage offers hot & cold water, floor drains, and an automatic opener. Outdoors, enjoy pristine shoreline, a 24x10ft dock w/ swim platform & additional Seadoo dock. Thoughtfully designed exterior features include armor stone retaining wall and landscaping, a fire-pit area, power outlets for seasonal lighting, and expansive grounds perfect for entertaining or peaceful evenings by the water. This is more than a home-it's a lifestyle. A rare opportunity to own a waterfront property built to last, offering comfort, privacy, and unforgettable lakefront living. (id:28469)
RE/MAX Boardwalk Realty
4691 County Rd 10
The Nation, Ontario
Welcome to this charming all-brick three-bedroom bungalow, perfectly set on nearly 3/4 of an acre in the peaceful community of Fournier. Offering privacy, space, and flexibility, this property is ideal for buyers looking to stretch out and settle in. Step inside to a newly updated open-concept kitchen and dining area, thoughtfully designed to overlook the sunken living room-perfect for everyday living and effortless entertaining. Large windows flood the home with natural light, creating a warm, welcoming atmosphere throughout the main living spaces. From the living room, step out to the covered porch, an ideal spot for morning coffee, evening relaxation, or simply taking in the serene rural surroundings. The spacious primary bedroom is a true retreat, complete with direct access to the main bathroom and a huge dressing area. Two additional bedrooms offer versatility for family, guests, a home office, or fitness space. Outside, the possibilities are endless. With ample outdoor space for gardening, play, or future projects, this property offers a rare opportunity to enjoy country living with room to grow. A new well adds peace of mind and long-term value. Whether you're starting out, downsizing, or craving a quieter lifestyle, this inviting bungalow delivers comfort, space, and charm-all with motivated sellers ready to make a move. (id:28469)
Royal LePage Team Realty
Royal LePage Team Realty Hammer & Assoc.
149 Daly Avenue
Ottawa, Ontario
149 Daly Avenue - The Besserer House. A truly rare offering and one of Ottawa's most storied heritage homes, originally built for Louis-Theodore Besserer, the Father of Sandy Hill. This iconic residence is rich in architectural character and historical significance, standing as a landmark of 19th-century craftsmanship. Located in the heart of prestigious Sandy Hill, the home features grand principal rooms, tall ceilings, large windows, original details, and hardwood floors that reflect a timeless elegance rarely found today. Natural light fills the space, highlighting its stately proportions and enduring design. Beyond its historic charm, the Besserer House offers exceptional redevelopment and restoration potential. Whether envisioned as a remarkable single-family estate, boutique multi-unit residence, professional offices, or legacy investment, the property provides a versatile canvas for inspired transformation (buyer to verify permitted uses). Set just steps from the University of Ottawa, embassies, downtown core, Rideau River pathways, and cultural landmarks, this address blends history, prestige, and convenience. An opportunity of this calibre is seldom available. Own a piece of Ottawa's heritage and shape its future. 3 bedroom basement apartment is rented for $1950/month and 1 bedroom Butler's apartment is rented for $800/month. Some photos have been digitally altered to show how rooms would look empty. Priced to sell!!! Book your showing today! (id:28469)
Exp Realty
88 Range Road
Ottawa, Ontario
Located in the coveted Embassy Row of Sandy Hill, 88 Range Road blends luxury, security, and lifestyle in perfect harmony. This fully furnished home offers a modern kitchen with premium appliances, opening up to a spacious 1,000 square foot private deck ideal for outdoor dining, BBQing, and entertaining. The second floor features 2 good sized bedrooms, a full bathroom and an oversized primary retreat. The primary comes complete with an ensuite, tons of closet space and private balcony walkout. The fully finished basement offers endless possibilities with an office and family room. Step outside to enjoy the tranquil walking paths of Strathcona Park, set along the beautiful Rideau River. With three levels of contemporary living space, this property offers both comfort and convenience, just 5 minutes from downtown. Embrace a refined, yet relaxed way of life at this exceptional residence. (id:28469)
Exp Realty
634 Danaca Private
Ottawa, Ontario
Welcome to 634 Danaca Private, a bright and well-designed Valecraft stacked condo townhouse offering a smart layout, quality finishes, and a location that keeps you connected to everything Ottawa has to offer. This two-bedroom, three-bathroom home with a den is thoughtfully arranged across two levels to maximize comfort, light, and functionality. The main level features an open concept living and dining space that flows naturally into the kitchen, creating an inviting area for everyday living and entertaining. Large sliding glass doors off the living room open to a private balcony, bringing in plenty of natural light. Hardwood flooring grounds the living and dining area, while ceramic tile in the kitchen and den adds durability and ease of maintenance. The kitchen is equipped with modern stainless steel appliances, ample cabinetry, and generous counter space. A convenient powder room and a versatile den complete this level, ideal for a home office or flex space. The lower level offers two generously sized bedrooms and two full bathrooms, providing a comfortable and private retreat. The primary bedroom features double closets and a three-piece ensuite. A second full bathroom serves the additional bedroom, and a dedicated laundry room adds everyday convenience. One parking space is included. Ideally located near Montfort Hospital, CMHC, NRC, Cité Collégiale, and the Blair O Train station, with quick access to the Aviation Parkway, this home offers excellent connectivity to major employment hubs, transit, and daily amenities. (id:28469)
Exp Realty
103 - 260 Brittany Drive
Ottawa, Ontario
Ground level corner unit with direct access to parking and patio, offering rare privacy and convenience. With only one adjoining unit, exterior exposure on two sides, and hallway access to a nearby second exterior entrance, this home lives more like a townhouse than a condo. Enjoy beautiful sunset views from the kitchen and dining area. This spacious three bedroom layout features no carpeting, ideal for easy maintenance and modern living. The unit has been freshly painted and is in move in condition. Highlights include a newer kitchen and bathroom, a brand new refrigerator (never used), and a washer (new June 2025). All appliances are included. In unit storage. A rare combination of space, privacy, and ground level accessibility, ideal for long term or retirement living. Conveniently located within walking distance to restaurants, grocery stores, pharmacy, and hospital, offering everyday comfort and ease. Vacant with quick occupancy available. A great opportunity for homeowners or investors alike. (id:28469)
Details Realty Inc.
237 Grunwald Road
Madawaska Valley, Ontario
Located on Long Lake in Barry's Bay, in the heart of the Kazuby area, this waterfront property offers a great opportunity to enjoy lakeside living now while planning for the future. The year-round 2-bedroom, 2-bath guest house, with double car garage (built in 2023) is fully turnkey and has been well enjoyed by family and friends. The level, sandy waterfront lot features a hot tub and firepit, perfect for relaxing and entertaining. Septic and building plans are already in place for a future waterfront home on this spacious lot. A ready-to-enjoy property with long-term potential-all in one package (id:28469)
RE/MAX Country Classics Ltd.
877 Lacroix Road
Clarence-Rockland, Ontario
Welcome to this charming 2-bedroom, 2-bathroom home located in the heart of Hammond. Perfect for raising a family, this property offers a spacious layout with bright living areas and a functional floor plan. Enjoy the outdoors with a large yard, ideal for kids, pets, gardening, or entertaining. A detached garage provides added convenience and storage. Situated in a quiet, family-friendly community while still close to essential amenities, this home offers comfort, space, and great potential. features a detached garage built in 2015. A wonderful opportunity for first-time buyers or those looking to settle into a peaceful neighbourhood. 24h Irrevocable on all offers (id:28469)
RE/MAX Delta Realty
74 Malcolm Street
Mississippi Mills, Ontario
Welcome to this charming and thoughtfully updated 1960s bungalow, set in one of Almonte's most sought-after neighbourhoods. Situated on a beautiful corner lot surrounded by mature trees and featuring two laneways, this 3-bedroom, 3-bathroom home offers flexibility for a variety of lifestyles.The centrally located kitchen features granite countertops, an abundance of storage, stove, breakfast bar, and a cozy eat-in nook. A bright family room opens to the dining area, filled with natural light and ideal for everyday living and entertaining. The formal living room showcases a gas fireplace, built-in storage, and a large picture window with charming window seat.Comfortable bedrooms are complemented by updated bathrooms and convenient main-floor laundry, making this an excellent option for those looking to downsize without compromise. The lower level includes a guest bedroom, 3-piece bath, generous storage, and utility room with workshop space.An oversized double-car garage offers a heated and air-conditioned workshop, ample storage, and room for hobbies. With two laneways and excellent access, there's plenty of space for an RV, trailer, or recreational toys.Enjoy an easy walk to Almonte's historic downtown, with its unique shops, restaurants, and cafés-small-town living at its finest. see link for additional photos - 24 hours irrevocable on all offers (id:28469)
Exp Realty
64 Lillico Drive
Ottawa, Ontario
This impressive traditional brick two-storey home offers generous living space, quality craftsmanship, and a timeless design in the sought-after Hunt Club Woods community. Thoughtfully laid out, the home features four spacious bedrooms plus a versatile loft, four well-appointed washrooms, and a fully finished basement, making it ideal for growing families or those who value both comfort and functionality. The main level showcases elegant formal and informal living spaces, including a spacious formal dining room, a welcoming living room, and a cozy family room-both complete with fireplaces that add warmth and character. The eat-in kitchen is designed for everyday living and entertaining, featuring a gas range stovetop, stainless steel appliances, and ample cabinetry, with easy access to the backyard. Upstairs, the primary bedroom retreat is highlighted by a massive five-piece ensuite, offering a spa-like setting to unwind. The additional bedrooms are well sized, complemented by the open loft area that works perfectly as a home office, reading space, or secondary family area. The finished basement extends the living space and provides flexibility for recreation, a home gym, or guest accommodations. Additional features include inside entry to a full double garage, with convenient rear yard access. Outdoors, the backyard is a private oasis framed by lush greenery and a full hedge, creating exceptional privacy. A deck offers the perfect spot for outdoor dining and relaxation, while the full irrigation system helps maintain the beautifully landscaped grounds. Ideally located just minutes from the Ottawa International Airport, top-rated schools, scenic golf courses, parks, public transit, and vibrant shopping destinations, this home delivers the perfect balance of tranquility and convenience. A rare opportunity to own a distinguished residence that combines luxurious living, comfort, and enduring appeal in one of Ottawa's most established neighbourhoods. (id:28469)
Royal LePage Team Realty

