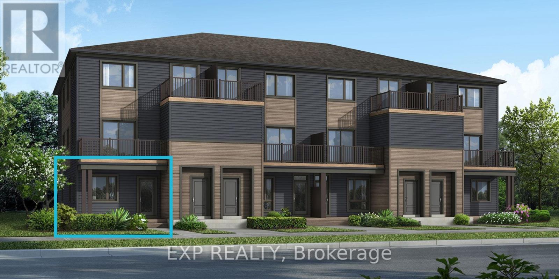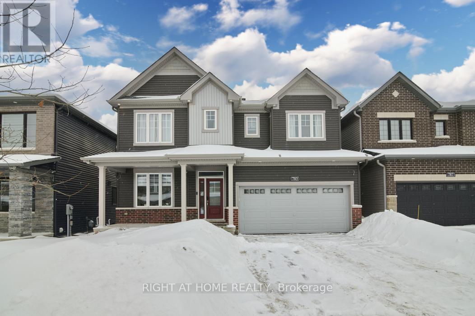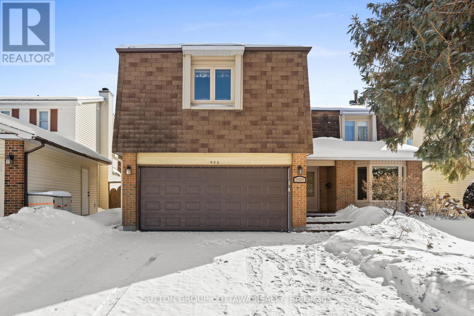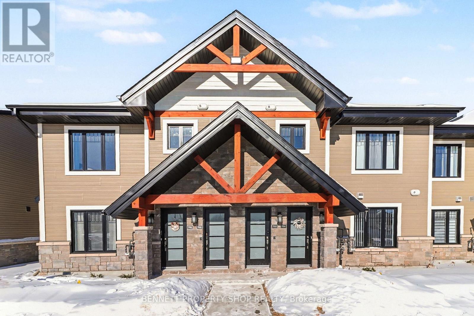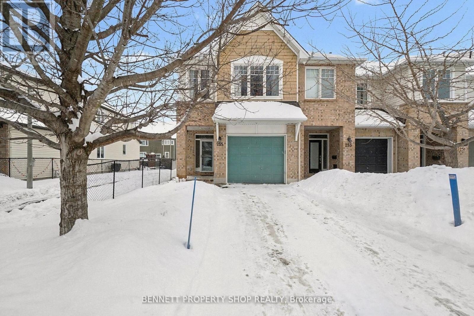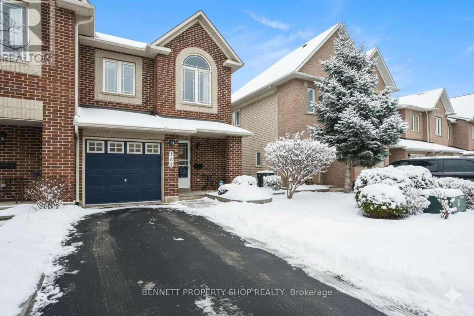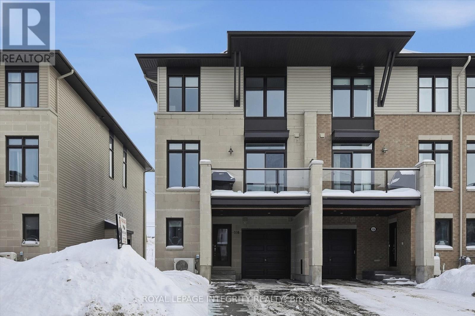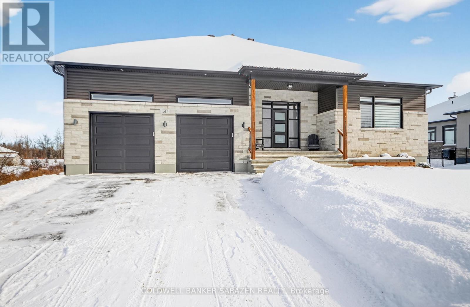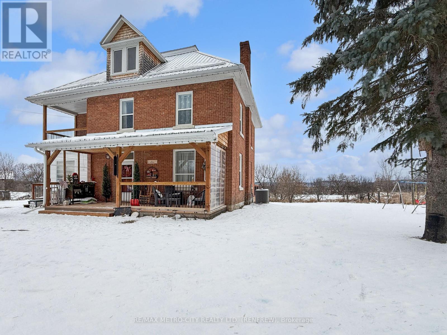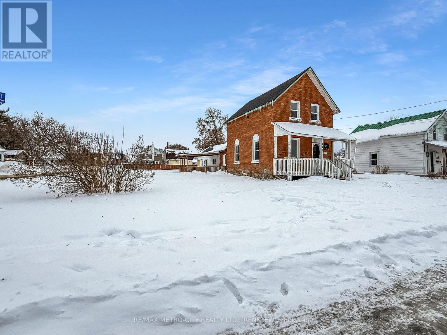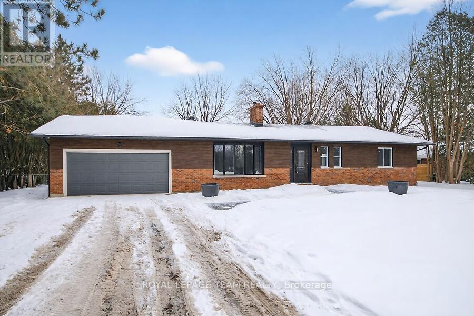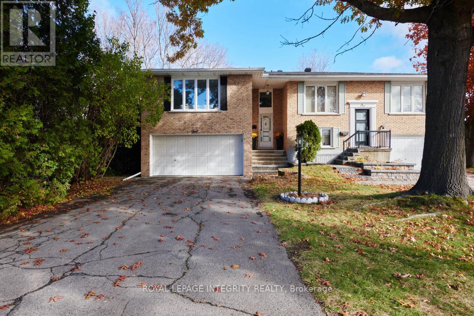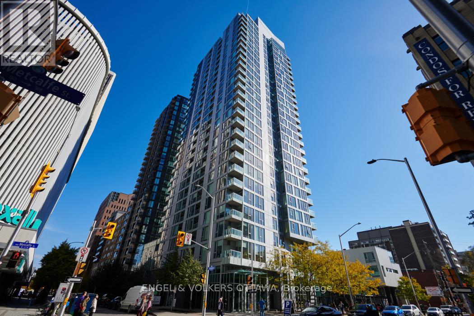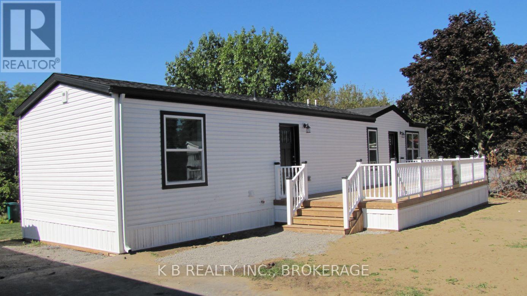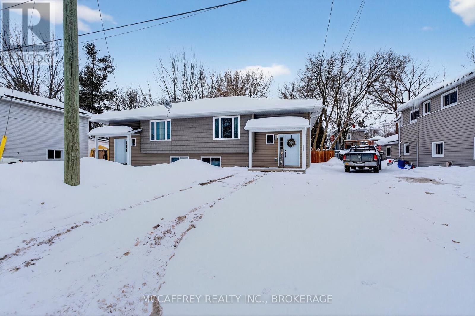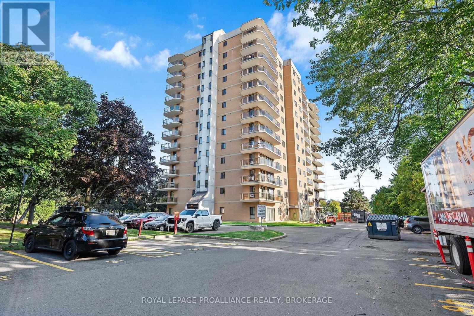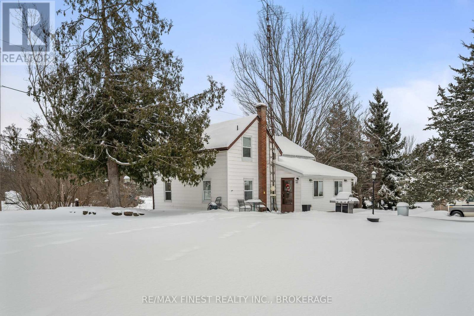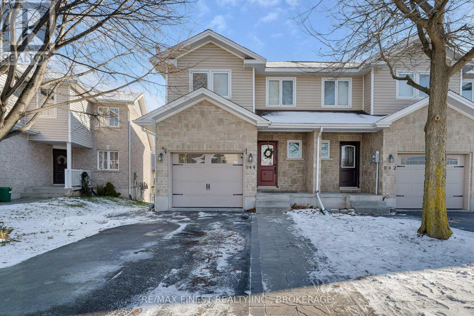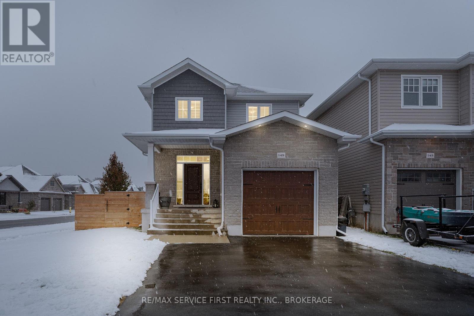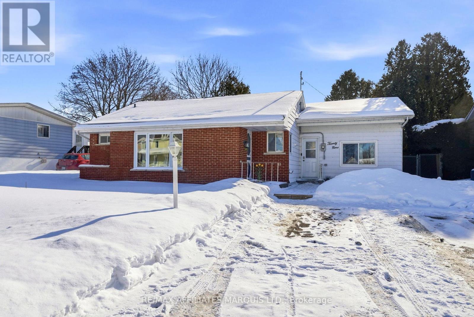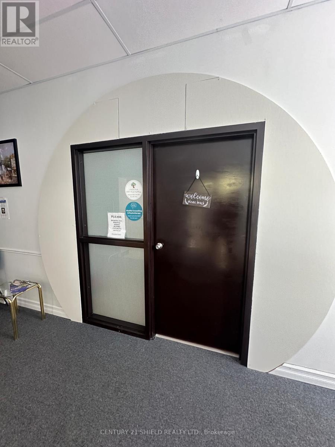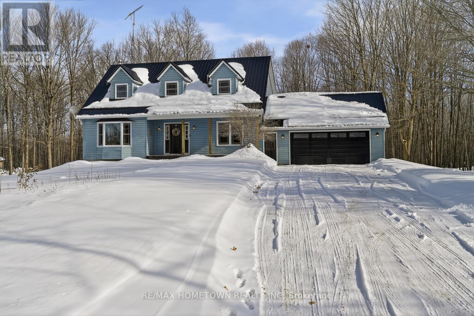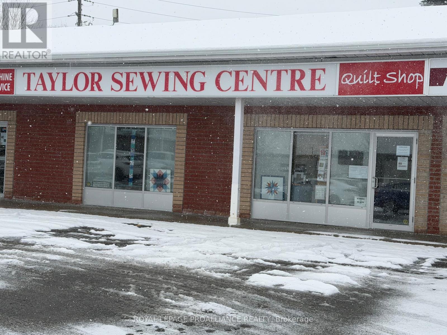614 Tobiano Private
Ottawa, Ontario
Welcome to this brand new Mattamy Boxwood End Model, thoughtfully designed for modern family living. This bright and spacious home offers over 2200 SF of living space, 2+2 bedrooms and 1+1 bathrooms, providing plenty of room for growing families, guests, or a home office. The finished basement includes two additional bedrooms and a full bathroom-ideal for teens, extended family, or play and study areas. Durable Luxury Vinyl Plank flooring throughout the main floor and foyer makes everyday living easy and stylish. Enjoy year-round comfort with central air and an efficient hydronic air handler furnace system paired with the domestic hot water unit. The hot water tank is owned for added peace of mind. Personalize your new home with a $10,000 Design Studio credit, plus enjoy a voucher for three stainless steel appliances (fridge, stove, and dishwasher). A fantastic opportunity to settle into a brand new home built with quality Mattamy craftsmanship-perfect for creating lasting family memories. Located in the highly sought-after Traditions community, this home offers easy access to nature trails, parks, and the Trans Canada Trail, as well as shopping and dining in Old Stittsville. Excellent schools, the CARDELREC Recreation Complex, several golf courses, and public transit are all nearby, with quick access to Highway 417 for easy commuting. Winter sports enthusiasts will also appreciate the proximity to Mount Pakenham. A three-appliance voucher is included, making your move-in even easier. Don't miss this opportunity to own a brand-new Mattamy home in one of Stittsville's most desirable neighbourhoods. (id:28469)
Exp Realty
785 Cappamore Drive
Ottawa, Ontario
Welcome to 785 Cappamore Crescent, a beautifully maintained 2022-built Minto Frontenac model, upgraded top to bottom and fully move-in ready. The spacious front foyer leads to a main floor office, convenient for those working from home. The main level features an open-concept layout with wide-plank hardwood floors. There is abundant natural light and 9' ceilings throughout. The chef's kitchen is a showstopper with waterfall quartz counters, abundant cabinetry, gas stove, French-door fridge, built-in wall oven and microwave, and a dedicated coffee bar nook. The dining room flows effortlessly into the living room, showcasing a beautiful stone fireplace and views of the backyard. Upstairs offers four generous bedrooms, each with walk-in closets. The primary bedroom includes double walk-ins and a luxurious 5-piece ensuite with a soaker tub and glass shower. A second full bathroom and convenient upper-level laundry complete this floor. The fully finished basement (2025) adds incredible versatility with an additional bedroom (currently used as an office), a modern 3-piece bathroom with chevron tile and a stand-up glass shower, a spacious living room, dedicated gym space, and ample storage. This level provides multigenerational living potential or an ideal teen/guest retreat. Outside, enjoy a fully fenced yard with new (2025) interlock, perfect for entertaining, relaxing, and giving kids room to play. A functional mudroom off the two-car garage adds everyday convenience. Located near excellent schools, parks, and amenities, this home truly has it all. Book your private showing today, this one won't last! ** This is a linked property.** (id:28469)
Right At Home Realty
908 Chaleur Way
Ottawa, Ontario
Welcome to 908 Chaleur Way, a well-appointed 3 bedroom, 2.5 bathroom home offering space, comfort, and timeless features throughout. The main floor features high ceilings, a bright and functional layout, main floor laundry, and a convenient mudroom. The family room is highlighted by a beautiful brick fireplace, creating a warm and inviting space for everyday living and entertaining. Upstairs, the massive primary bedroom is a true retreat, complete with its own fireplace, a dedicated office or sitting area, and a spacious 4-piece ensuite bathroom. Two additional generously sized bedrooms and a full bath complete the upper level. The basement is fully ready for future development, offering excellent potential to add additional living space, a recreation room, or extra bedrooms. Located in Ottawa's desirable Convent Glen community, this home is close to popular green spaces including Hiawatha Park, Bilberry Park, and Jeanne d'Arc Park, offering access to walking paths, playgrounds, and outdoor recreation. Families will appreciate proximity to Convent Glen Elementary School, École élémentaire catholique des Voyageurs, and Cairine Wilson Secondary School. Everyday conveniences, shopping, transit, and Place d'Orléans are just minutes away, with easy access to major commuter routes. Perfect opportunity to own a one of a kind, lovingly maintained family home. (id:28469)
Sutton Group - Ottawa Realty
702 - 123 St Moritz Trail
Russell, Ontario
Welcome to modern, serene living in this RARE UPPER-END UNIT built in 2025. This pristine 2-bedroom, 1-bathroom condo offers an unmatched level of privacy, backing directly onto lush green space and a tranquil, treed area. Step into a bright, open-concept layout featuring a neutral palette that complements any style. The spacious living and dining areas are anchored by a cozy fireplace and framed by large windows providing beautiful views of the surrounding nature. Transition seamlessly to your enclosed, over-sized balcony-a true outdoor sanctuary perfect for hosting dinner parties or enjoying a quiet morning coffee in the fresh air. The primary retreat is generously sized, boasting a large walk-in closet and a versatile nook ideal for a home office or extra furniture. Indulge in the spa-like bathroom, fully equipped with a modern walk-in shower and a separate soaking tub. This unit is move-in ready with new appliances, an ensuite laundry, and dedicated storage. Experience ultimate convenience with a rare parking spot included and a local park just a 30-second walk away. Located in a vibrant, growing community, you are minutes from major highway access, trendy restaurants, and essential shopping. Don't miss this chance to own a private nature-side oasis with every modern urban convenience. 24 hours irrevocable on all offers. Some photos are digitally enhanced. (id:28469)
Bennett Property Shop Realty
255 Mojave Crescent
Ottawa, Ontario
Welcome to this beautifully designed Tamarack Huntington model end unit townhome offering 2,121 sq ft of thoughtfully planned living space, including 411 sq ft in the finished lower level. Built as an Energy Star certified home, this property combines efficiency, comfort, and quality construction. The bright open concept main floor features 9 foot ceilings, oak hardwood flooring, and large windows that allow natural light to flow throughout the living and dining areas. The welcoming entrance is finished with ceramic tile, while the kitchen is both stylish and functional, showcasing Muskoka custom crafted cabinetry, ceramic finishes, a walk in pantry, and seamless flow into the main living space. A cozy gas fireplace anchors the room, making it ideal for everyday living and entertaining. The second level offers an oversized primary bedroom complete with a private ensuite, along with two additional generously sized bedrooms and a versatile loft or den that works perfectly as a home office, homework area, or quiet sitting space. Convenient second floor laundry adds to the thoughtful layout. The finished lower level provides additional living space with a spacious recreation room, ideal for movie nights, a play area, or a comfortable retreat, complete with a second fireplace. Outside, the fully fenced backyard offers privacy and functionality, featuring a deck ideal for outdoor dining or relaxing, along with a backyard shed for added storage. Located in the desirable Jackson Trails community of Stittsville North, this home is within walking distance to schools, parks, public transit, shopping, and restaurants, offering an excellent balance of convenience and community. A fantastic opportunity to own a well appointed townhome in a sought after neighbourhood. 24 hours irrevocable on all offers. Some photos are digitally enhanced. (id:28469)
Bennett Property Shop Realty
164 Tacom Circle
Ottawa, Ontario
Experience the ultimate in sophisticated living with this impeccable end-unit residence, perfectly positioned on a quiet circle in one of the most sought-after enclaves. This move-in-ready sanctuary has been thoughtfully transformed with quality upgrades, including hardwood floors, fresh painting, recessed pot lighting, furnace, humidifier, air cleaner, bathrooms, custom remote-controlled blinds plus so much more! The main floor features a bright, open-concept living and dining area, perfect for entertaining. The kitchen is a true showpiece, boasting a customized floor-to-ceiling pantry wall with quartz countertop and a dedicated coffee bar. The second floor offers a spacious primary suite complete with a walk-in closet and a beautifully updated full ensuite bath. Two additional well-appointed bedrooms and a second full bathroom provide ample space for family or guests. The living space extends into a professionally finished basement, featuring a recreation room with a cozy gas fireplace, full bathroom, and ample storage. For unparalleled convenience, the home uniquely offers laundry facilities on both the upper and lower levels. Outside, your private backyard oasis awaits-a rare retreat offering total peace and privacy with no rear neighbours, fully fenced and a beautiful deck and patio area. The property also features even more practical luxury upgrades with an extended driveway for side-by-side parking and a pristine garage outfitted with a durable Flake Flooring System and a versatile slatwall organization system. Located just a short stroll from top-rated schools, shopping, scenic wooded trails, and the OC Transpo Strandherd Connection, this home offers a perfect blend of tranquillity and urban accessibility. Truly a lifestyle upgrade for the discerning buyer! Some photos are digitally enhanced. 24 hours irrevocable on all offers. (id:28469)
Bennett Property Shop Realty
518 Stadacone Row
Ottawa, Ontario
Welcome to 518 Stadacone Row - a stunning Tamarack Ashton end-unit freehold townhome! Built in 2020, this beautifully maintained 2-bedroom, 3-bathroom home with basement offers exceptional style and functionality. Pull up to the driveway accommodating two vehicles before stepping into the welcoming main floor featuring tile flooring, convenient garage access and a chic partial bathroom accented with updated striking black fixtures. Make your way to the second level where you'll be greeted by a spacious open-concept layout with gleaming hardwood floors leading into the gorgeous kitchen, complete with white shaker cabinetry, quartz countertops, stainless steel appliances, pots and pan drawers, a walk-in pantry, and a large centre island with seating, all overlooking the bright and airy living and dining areas flooded with natural light from patio doors opening to the balcony. Upstairs, you'll find a generously sized primary bedroom with a large closet and 3 piece ensuite featuring a glass shower, a roomy secondary bedroom, a laundry room with storage, a large linen closet and an additional full bathroom. You'll also love the basement offering ample storage space. Ideally located on a quiet street with easy highway access, close to the LRT, and just minutes from all amenities. This one is sure to please - call today! (id:28469)
Royal LePage Integrity Realty
1617 Magic Morning Way
Ottawa, Ontario
Welcome to an extraordinary opportunity in the tranquil community of Greely! Presenting a custom executive bungalow nestled on a 116x300-sqft parcel, offering ~4160-sqft of inviting living space (up & down), with 3+2 bedrooms; 3 full baths; & abundant access to outdoor spaces. The main level offers 10' ceiling heights, 11' in the living rm, & a layout made for entertaining. The chef's kitchen is a showstopper w/ quartz countertops; 2 sinks; a fabulous island w/ breakfast bar seating; a butler's pantry; plenty of cabinet and counter space; & access to the sun filled portion of the full-width deck -- offering backyard views & covered & exposed seating. The living room features a feature wall w/ a stunning fireplace & plenty of storage; coffered ceilings & pot lights; & patio doors to full-width deck. There are 3 bedrooms on the main level, including the primary, which includes a large walk-in closet; stunning 5-piece ensuite w/ double sinks; a separate shower & soaker tub; pot lights; patio doors to the deck overlooking the large yard. The second bedroom is adjacent to the full family bath; & the third bedroom is currently used as an office. The main level laundry room is conveniently located. Hardwood floors on the main level & staircase to the lower level. The walkout lower level features a offers tremendous finished space, including two bedrooms w/ above-grade windows; a den/home office/hobby room; full bathroom; & patio door w/ walkout access to the covered ground-level patio & backyard. Spacious oversized garage w/ 14.5' walls and two 8'x8' garage doors; inside entry; & side door access to the yard. The surfaced driveway offers parking for several vehicles. There is a 10'x16' full-height shed w/ garage & entrance doors. 2 modern floor outlets (living room & office/bedroom). Tucked away at the end of a dead-end street w/ limited through traffic. This is more than a home - it's a lifestyle in one of Ottawa's most desirable communities. Book your private tour today! (id:28469)
Coldwell Banker Sarazen Realty
1380 Highway 132 Highway
Admaston/bromley, Ontario
Captivating Renovated Farmhouse on 31 Acres at Renfrew's Edge !!! Discover the timeless charm of this traditional three-storey farmhouse, exquisitely transformed into a modern haven, set on an expansive 31-acre lot at the edge of Renfrew. This stunning property combines classic architecture with contemporary living conveniences, ensuring a refined rural lifestyle. Step onto the inviting covered front porch and enter a warm main floor featuring a gourmet kitchen with a central island, perfect for culinary creations and family gatherings. Enjoy the practicality of a main floor laundry room, alongside a cozy living room and elegant dining area. From the dining room, access the spacious rear deck that offers panoramic views over the sprawling acreage and serene pond, a perfect setting for outdoor entertainment. The second floor hosts three generously-sized bedrooms and a den that currently serves as a walk-in closet, along with a charming covered porch. A well-appointed 4-piece bath adds to the home's comfort. The third floor presents three partially finished rooms, offering a versatile space for further development. Imagine a home office, studio, or guest retreat. Updated within the past seven years, the home features efficient propane forced air heat and central air conditioning for year-round comfort. Nature enthusiasts will appreciate the property's proximity to the K&P Recreational Trail, providing endless opportunities to explore the scenic beauty of Renfrew County. Additionally, there is potential to sever two extra lots on the property's east end, accessible from McLaren Rd, paving the way for future growth or investment. Seize the opportunity to own this exceptional countryside escape that combines modern luxury with much added potential. Schedule your viewing today and envision the lifestyle awaiting you at this unique Renfrew home. (id:28469)
RE/MAX Metro-City Realty Ltd. (Renfrew)
148 Farewell Street
Renfrew, Ontario
Centrally located on a corner lot in a mature neighborhood and just a short walk from the downtown core, this updated 1 1/2 storey brick family home is a must-see! Perfect for first-time buyers or as an investment property, this warm and inviting home features a freshly painted interior. The homes floorplan offers a versatile layout, with four bedrooms - including a convenient main floor bedroom that can serve as extra living space if needed. Enjoy cooking and entertaining in the eat-in kitchen, relax in the cozy family room, and appreciate the convenience of main floor laundry and a three-piece bath. Upstairs, you'll find three additional bedrooms and a full 4-piece bath, providing ample space for family or guests. The basement offers plenty of added storage, and an attached shed provides even more space for your belongings. Recent updates (completed in 2024) include a new gas furnace, roof, stove, dishwasher, dryer, plumbing, updated electrical system, and refreshed flooring. Plus, a new central air conditioner was installed in May 2025. Don't miss this incredible opportunity to own a beautifully updated home. (Some interior pictures have been virtually staged) (id:28469)
RE/MAX Metro-City Realty Ltd. (Renfrew)
6636 Marina Drive
Ottawa, Ontario
*OPEN HOUSE SUNDAY, FEBRUARY 15TH FROM 2-4PM* LOCATION, GOLF & LIFESTYLE. Completely renovated & elevated to a whole new level , Gorgeous vaulted ceilings & open concept this stunning 2+2 bedrooms, 3 ensuites 2 are cheaters. This beautifully renovated bungalow sits in one of the area's most coveted settings. With no front or rear neighbours, the home backs onto the first hole of the Carleton Golf Club and fronts onto a picturesque stretch of the Rideau River.Move right into this like-new home and add your own personal touches. Designed with space and comfort in mind, it offers a bright, spacious living room anchored by a striking stone wood fireplace attached to main floor is a spacious Sunroom to enjoy those summer evenings in outdoor setting. The primary suite is a true retreat with a beautiful ensuite & an impressive walk-in closet. A second main-floor bedroom features a convenient cheater bath.Enjoy the three-season sunroom, plus a large fully finished basement with a full bathroom and two additional bedrooms both featuring oversized windows & bonus family rooms. additional updates since 2015 include: R50 attic insulation, 200-amp electrical panel, air conditioning, two sump pumps with marine battery backup, & full basement foundation waterproofing.. (id:28469)
Royal LePage Team Realty
634 Moorpark Avenue
Ottawa, Ontario
Spacious Clean and Modern Best Describes this 2500sq ft of Living Space Semi-Detached By Tartan, The White Cedar Is 2nd Largest Model In This Series. Ideal Family Home With Large Tile Foyer With Access to 2-Pc Bath And Access To Garage. Oversized Dining Room Will Accommodate Large Family Gatherings, As Per Builders Plan Current Sitting Area Is Ideal Office Space. Spacious Bright Living Room with Gas Fireplace. Kitchen Has Rich Cabinetry Decorative Backsplash Equipped With New Fridge And Stove, Open To Dinette With Access To Backyard. Main Level Is Maple Hardwood. Upper Level Has Open Concept Loft Ideal Teen Retreat Or Study. Spacious Master Has Luxury Ensuite, Walk-in Closet as Well Separate Closet Area, 2 Additional Bedrooms Are Also Oversized With Ample Closet Space. Upper Level Laundry With Room To Fold Clothes Without Standing In Hallway. Kids 4-pc Bath Complete This Level. New Luxury Laminate Throughout Upper Level. Lower Level Has Family Sized Recroom With Oversized Windows As Well A New 2-pc Bathroom With Rough-in For Shower. Abundant Storage In Utility Room As Well As Under Foyer. Above Grade is Approx 2,000Sq Ft. Fenced Backyard. All Of This Within Walking Distance To Schools Transit and Big Box Shopping On A Family Friendly Street (id:28469)
Century 21 Synergy Realty Inc.
3 Ashwick Court
Ottawa, Ontario
Step into this beautifully updated home situated in the highly sought-after Craig Henry neighborhood! Enjoy the open concept layout of this semi-detached home, offering a seamless flow throughout. This dwelling provides ample room to cater to all your needs. A newly installed high efficiency heat pump provides year round comfort and energy savings, an excellent upgrade for peace of mind and modern living. A standout feature is the seldom-seen double car garage, providing both distinction and practicality that further elevates the property's overall appeal. The home features a walkout leading to the spacious backyard that is adorned with mature trees, creating a wonderful area for you to hosting a summer BBQ or just relaxing with a good book. Positioned in a coveted locale, this home is ideally situated for those in search of a harmonious blend of style and functionality within a desirable neighborhood. Welcome to a home where elegance meets practical living! Close to schools, transit, shopping and much more. 24 Hour Irrevocable on all offers (id:28469)
Royal LePage Integrity Realty
2006 - 179 Metcalfe Street
Ottawa, Ontario
Luxurious 1-bedroom + den CORNER unit, spanning 805 sq. ft.-one of the largest 1 bed. floor plans in its collection. This sophisticated residence offers an open-concept layout with floor-to-ceiling windows that provide million-dollar, unobstructed downtown views from the 20th floor. The custom kitchen is equipped with granite countertops, a beautiful new backsplash, and elegant white cabinetry. Sliding doors open to a private balcony, perfect for enjoying the city scape. The versatile office/den area is conveniently located to the right of the kitchen. The large primary bedroom boasts a corner window and a dedicated study area. Additional features include in-suite laundry (2024), custom roller blinds (2025), hardwood floors, and updated light fixtures throughout the unit. A parking space and storage locker are also included. Residents will enjoy an array of amenities, including a 24-hour concierge/security service, a guest suite, a terrace, an outdoor patio with BBQs, an indoor pool, a gym, and a conference room. For ultimate convenience, Farm Boy is located on the ground level, with amazing restaurants and an LCBO just steps away. The building offers quick access to Parliament Hill, Rideau Centre, the University of Ottawa, and the Financial District. (id:28469)
Engel & Volkers Ottawa
1 Parkington Place
Kingston, Ontario
Welcome to this brand-new Fairmont modular home in the welcoming Parkbridge Adult Lifestyle Community, ideally located in Kingston's east end near Division Street, Highway 401, and just minutes from CFB Kingston. This 16' x 60' bungalow offers 2 bedrooms, 1 bathroom, and an impressive 12' x 30' deck that extends your living space for morning coffee, quiet afternoons, or entertaining friends. Inside, the home features all-new finishes, modern kitchen appliances, and a new furnace, creating a fresh, move-in-ready environment designed for easy, comfortable living. What truly sets this property apart is its peaceful position beside a beautifully maintained commemorative garden - a serene space for reflection, connection, and gentle strolls. Residents enjoy access to a vibrant Recreation Centre with social events, dinners, card games, seasonal celebrations, and dances, fostering a warm and friendly community atmosphere. With quick access to Kingston General Hospital, Kings Crossing Outlet Mall, Canadian Tire, Cataraqui Centre, parks, golf courses, and conservation areas, this location offers the perfect balance of nature, community, and convenience. This adult-friendly, year-round land-lease neighbourhood provides peaceful living with exceptional accessibility-ideal for commuters, downsizers, or anyone seeking a fresh start. Whether you're simplifying or beginning a new chapter, 1 Parkington Place delivers comfort, connection, and lasting value. (id:28469)
K B Realty Inc.
132 Brant Street
Deseronto, Ontario
Welcome to easy, low-maintenance living in the charming town of Deseronto-just a quick drive to downtown Napanee and all its amenities. Built in 2016, this well-maintained semi-detached bungalow offers modern comfort and practical design, perfect for first-time buyers or those looking to downsize. A double-wide paved driveway provides ample parking and great curb appeal. Step inside to a bright and inviting living room, highlighted by a large window that fills the space with natural light. The main level features 2 good sized bedrooms and a 4-piece bathroom. The eat-in kitchen offers plenty of room for everyday dining, with patio doors leading to a backyard deck-ideal for summer BBQs or relaxing outdoors. The large partially fenced yard adds a touch of privacy and space for pets or children to play. The lower level expands your living potential with an additional bedroom, an unfinished rec room ready for your personal touch, a bathroom rough-in, and storage space-offering room to grow and customize to suit your needs. Whether you're entering the market or simplifying your lifestyle, this move-in-ready home is a fantastic opportunity in a convenient location. (id:28469)
Mccaffrey Realty Inc.
606 - 257 Bath Road
Kingston, Ontario
Welcome to Champlain Towers, one of Kingston's premier condo buildings, where comfort and convenience come together. This bright corner two-bedroom suite boasts a spacious open living and dining area with patio doors opening to a sunny east-facing balcony - perfect for morning coffee. The primary bedroom features double closets and a four-piece ensuite, while a second full bath adds flexibility for guests or family. A handy storage pantry room off the hallway and a cheerful kitchen with window, ample cabinetry and eating area enhance the functionality of this well-designed condo. Enjoy an outstanding selection of building amenities, including indoor and outdoor pools, sauna, gym, workshop, car wash, billiards room, reading and meeting rooms and a common BBQ area. Laundry is available on every floor and the location offers easy walking access to shopping, dining, transit and the library. Included is one underground indoor parking space. Champlain Towers is an ideal place to call home - don't miss your opportunity to view this inviting suite. (id:28469)
Royal LePage Proalliance Realty
5593 Perth Road Crescent
Frontenac, Ontario
Welcome to 5593 Perth Road Crescent, a charming 1.5-storey home offering approximately 1,400 sq. ft. of comfortable living space in a quiet, family-friendly neighbourhood. This well-maintained property features 2 bedrooms and 1 bathroom, making it an ideal choice for first-time home buyers, growing families, or those seeking an affordable home in a peaceful setting. Conveniently located minutes from Perth Road Public School and just a short drive to Inverary, Westport, and Sydenham, this home offers both tranquility and accessibility. Outdoor enthusiasts will love the proximity to stunning lakes, boat launches, and the Cataraqui Trail, providing endless opportunities for recreation year-round. The home includes a detached garage and has seen several important updates, including a renovated kitchen (2021), Back Roof (2017), Baseboards (2021),Back Windows (2017), and Septic System (2017) -adding value and peace of mind. Whether you're starting out, downsizing, or simply looking for a welcoming place to call home - 5593 Perth Rd Crescent presents a fantastic opportunity at an approachable price point in a desirable rural setting. (id:28469)
RE/MAX Finest Realty Inc.
944 Swanfield Street
Kingston, Ontario
Step into this well-maintained end-unit townhouse offering the perfect blend of comfort, space, and flexibility. Entry welcomes you through a covered porch into a tiled foyer with a convenient powder room and inside access to the garage for everyday ease. The main level features an open-concept layout with bamboo flooring throughout the kitchen, dining, and living areas. The kitchen has been recently updated with a stylish marble backsplash and quartz countertops, and includes newer appliances such as a microwave and dishwasher. Patio doors off the living room lead to a large deck overlooking the fully fenced backyard with no rear neighbours, providing added privacy ideal for relaxing or entertaining. Upstairs, you'll find a spacious primary bedroom with a walk-in closet and 4-piece ensuite, along with two additional bedrooms and a second full 4-piece bathroom. The bright walkout basement adds exceptional value with its own kitchenette, a spacious den, and a full bathroom-a perfect setup for in-laws, teens, guests, or a potential rental opportunity. The added windows and side exposure of this end unit bring in extra natural light and privacy throughout the home. The private driveway has parking for 4 cars and can easily park an additional car in the garage. Recent updates include new windows, an owned 50-gallon hot water tank, and several new appliances such as a washing machine, microwave, and dishwasher. Call for your private showing before its gone. (id:28469)
RE/MAX Finest Realty Inc.
149 Pauline Tom Avenue
Kingston, Ontario
Tucked away on a quiet stretch of one of Kingston's most desirable East End streets, this stunning 7-year-old detached two-storey home perfectly blends modern upgrades, elegant finishes, and a thoughtfully designed layout. Step inside and discover a warm, inviting main floor that balances open-concept living with defined spaces. The formal dining area offers the perfect setting for family dinners, while the bright living room-featuring a striking modern grass cloth feature wall-flows seamlessly into the chef-inspired kitchen. Here you'll find ceiling-height cabinetry, a corner pantry, an oversized quartz island with a waterfall edge, and premium stainless steel appliances-all complemented by California shutters throughout. Upstairs, retreat to a luxurious primary suite complete with a spacious walk-in closet and spa-like ensuite featuring a standalone soaker tub, tiled walk-in shower, and double sinks. Two additional large bedrooms and the convenience of second-floor laundry make family living easy. The partially finished lower level offers even more potential, showcasing shiplap feature walls, a bathroom rough-in, and generous storage. Outside, the newly fenced corner lot provides privacy and space to entertain on the brand-new deck. A double-wide driveway and new garage door enhance the home's fantastic curb appeal. Located close to schools, parks, shopping, restaurants, and with quick access to downtown and Highway 401, this home offers the ideal combination of lifestyle, location, and luxury. Don't miss your chance to call this beautiful East End property your own. (id:28469)
RE/MAX Service First Realty Inc.
29 Johnson Crescent
South Stormont, Ontario
This well-maintained approximately 1,150 sq. ft. 2-bedroom, 1-bath bungalow is located in the much sought-after Village of Long Sault and offers a bright living room, functional kitchen, and a comfortable family room featuring a cozy natural gas stove. Recent updates include a refreshed bathroom with modern finishes and updated flooring throughout key living areas, creating a clean, contemporary feel while maintaining a practical layout. The home is equipped with forced air natural gas heating, central air conditioning, and a durable metal roof for long-term peace of mind. An excellent opportunity for first-time buyers, downsizers, or anyone seeking a move-in-ready home in a quiet, established community. Please allow 24hr irrevocable on offers. (id:28469)
RE/MAX Affiliates Marquis Ltd.
2 - 305 Baldwin Avenue
Cornwall, Ontario
This affordable unit is is the perfect Commercial Office space for someone starting up or branching out on their own. Featuring a good sized room with 2 closets and a waiting area. Ideal for Esthetician/Spa Services, physiotherapist, message therapy and more. This main floor unit is handicap accessible. Electrical costs and common costs such as snow removal and lawn care are shared with the other tenants. Plenty of parking. (id:28469)
Century 21 Shield Realty Ltd.
5475 Dejong Road
Augusta, Ontario
Enjoy peaceful country living on a private 1-acre lot with no rear neighbours. This well-maintained 3+1-bedroom, 2-storey home offers numerous recent updates, including a metal roof, new double garage doors, and new second-floor windows (all 2023), plus topped-up attic insulation in 2024. The spacious main floor features a bright living room, dining room, and office space-ideal for those working from home. The eat in kitchen with large peninsula is equipped with granite countertops and newer stainless steel appliances, while main-floor laundry provides convenient access to the large double garage. Upstairs, the primary bedroom includes a 3-piece ensuite and generous closet space. The fully renovated lower level family room (2023) boasts spray foam insulation, new subfloor, luxury vinyl tile flooring, and offers a large family room, den/craft room or 4th bedroom, utility area, and flex space currently used as a home gym. This home is efficiency heated by a geo-thermal heat pump. A perfect blend of comfort, functionality, and privacy in a serene rural setting. (id:28469)
RE/MAX Hometown Realty Inc
2-7712 Kent Boulevard
Brockville, Ontario
This is your opportunity to manage your own already operating successful business, with existing clientele and staff, in a modern 1500 sq ft building with plenty of parking in a small plaza. The building is a one level condominium style unit in a General Commercial area close to highway and other amenities in midtown Brockville, the current owner is willing to assist in the transfer of responsibilities and help you learn the procedures to be successful, with the inclusion of the current fixtures, website, and loyal clientele and goodwill. (id:28469)
Royal LePage Proalliance Realty

