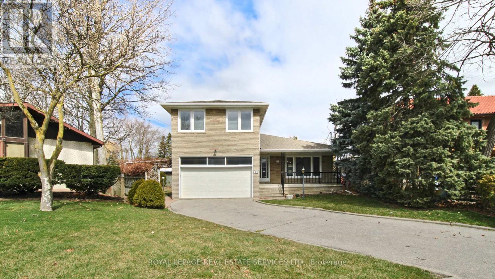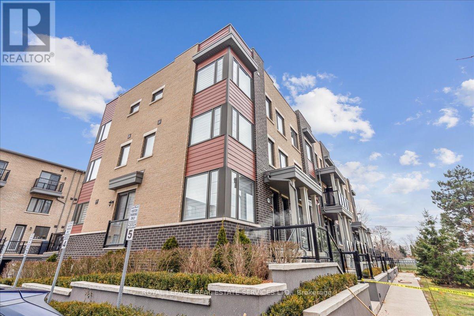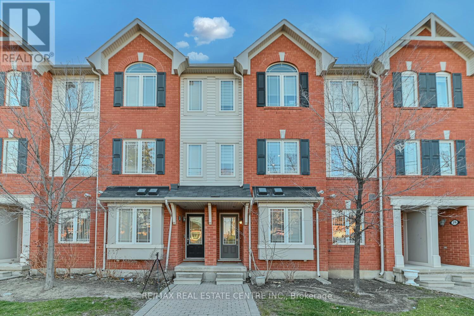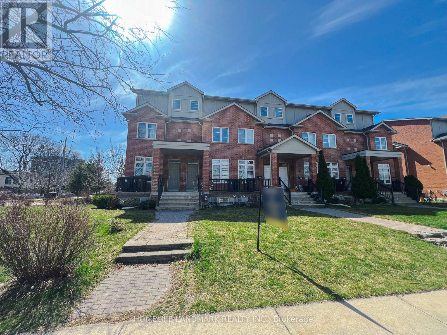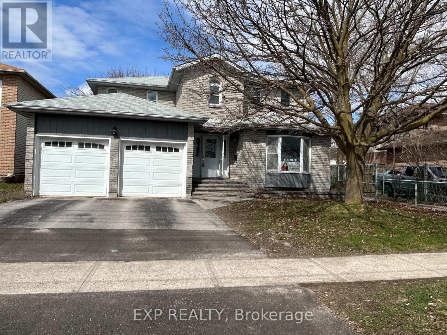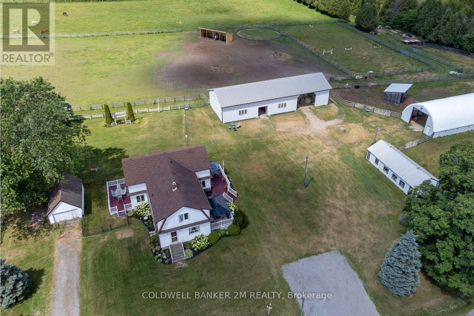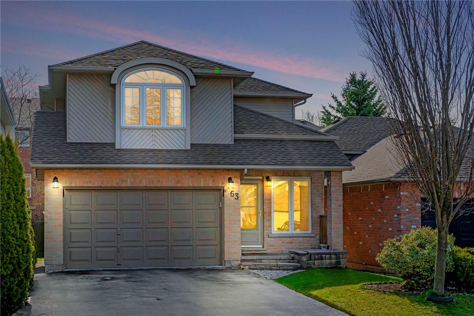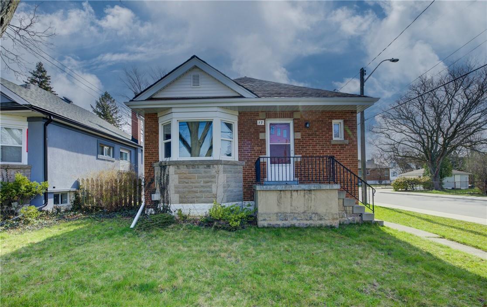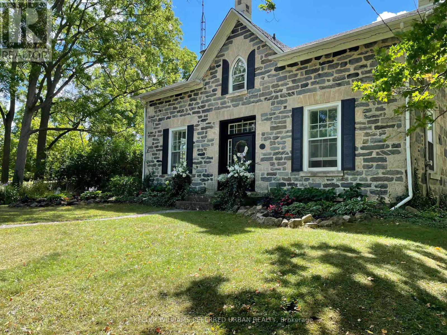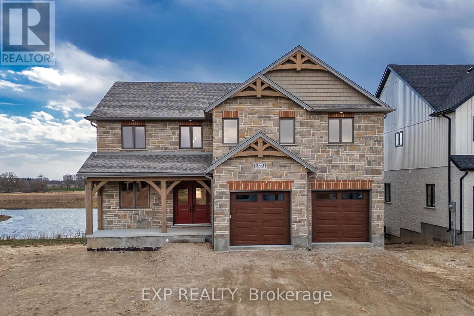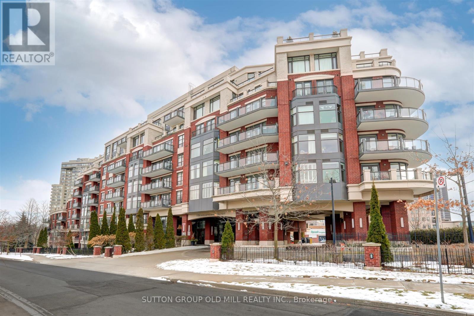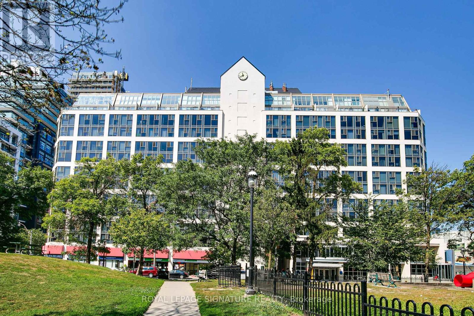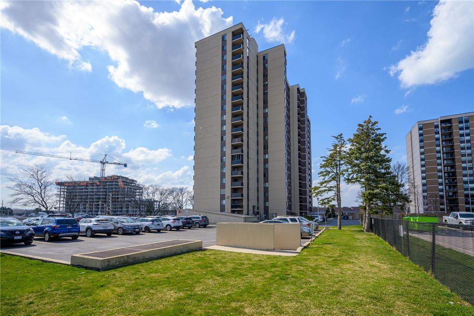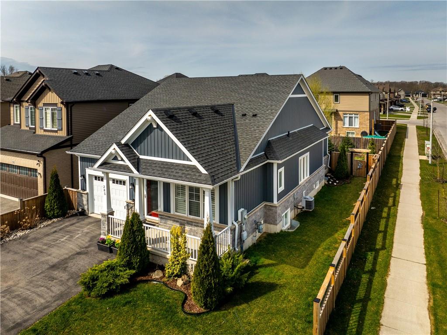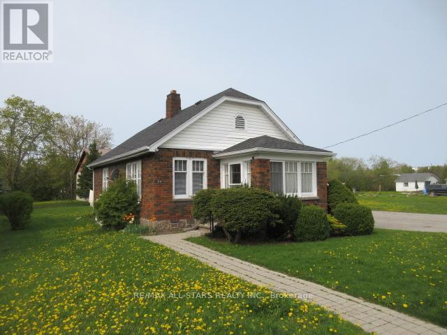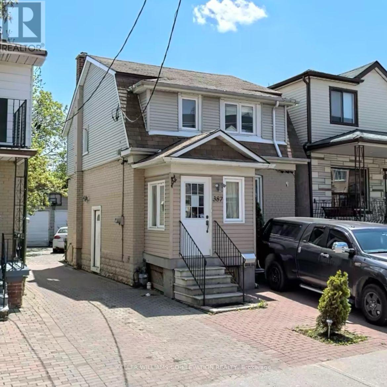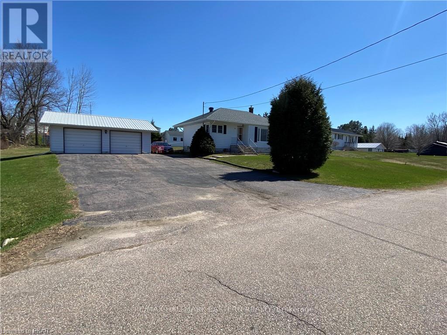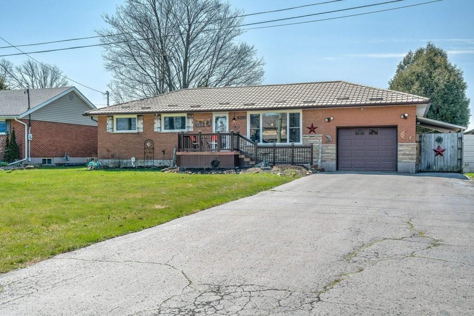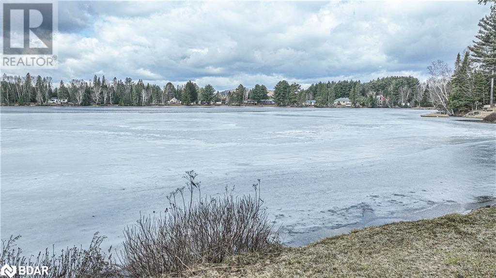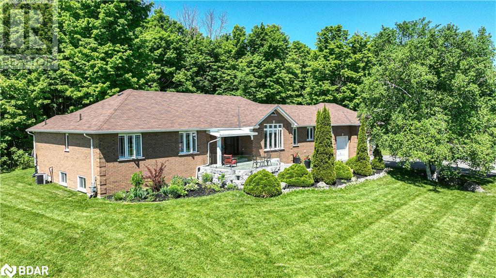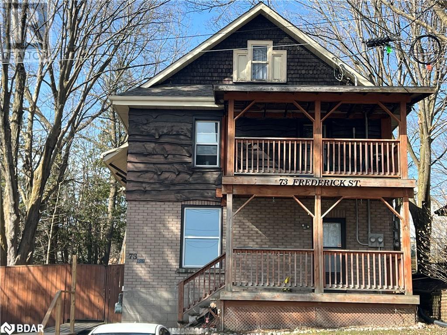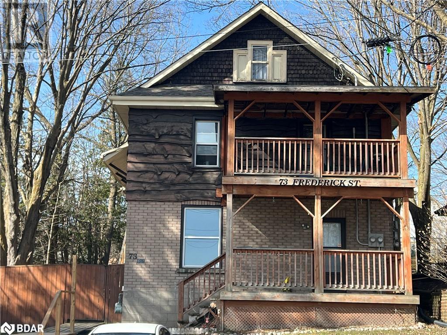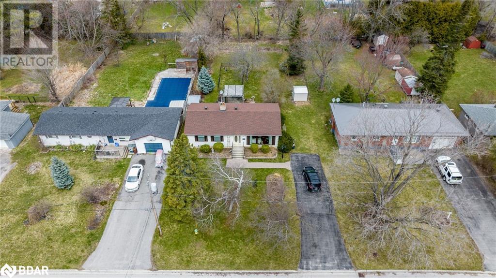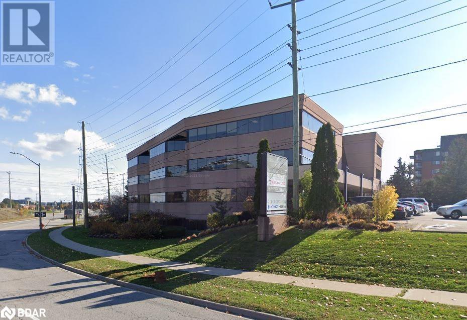21 Pitkin Court
Toronto, Ontario
Welcome to 21 Pitkin Court in the family friendly Brookhaven - Amesbury neighbourhood. An incredibly well-maintained large family home featuring a new kitchen, flooring and primary bedroom ensuite. Freshly painted and updated with LED pot lights in the living room, dining room, and eat-in kitchen. The generous pie-shaped lot stretches to 138 feet at rear, providing ample space to create your own private outdoor oasis. Completely fenced-in yard provides total privacy and access to the Black Creek ravine lands. Situated on a quiet, low traffic child-safe court. A turn key home ready for your personal touches and digitally staged to boost your imagination. Windows and eavestrough replaced in 2021. New insulated garage door in 2022. New roof shingles, underlayment, ice & water shield in 2017. New HW Tank Rental in 2018. All Kitchen Appliances (Fridge, Stove & DW) are new. Walking distance to Amesbury Rink, Pool and Community Centre/Immaculate Conception Elementary School/Chaminade/TTC (id:27910)
Royal LePage Real Estate Services Ltd.
Th 7 - 389 The Westway
Toronto, Ontario
Experience luxury in this central Etobicoke townhome. This bright, spacious end unit invites natural light, creating an inviting ambiance. The open-plan main level is ideal for entertaining, leading to a walkout terrace a weekend haven for BBQs & urban relaxation. Ascending the upper levels, discover 3 bedrooms & 2 luxury bathrooms. The primary suite on the top floor boasts a huge walk-in closet & a lavish ensuite with a standalone tub, walk-in shower, & double vanity. The spacious garage offers 2-car tandem parking & additional storage a versatile space for a home gym or workshop. Conveniently located, enjoy quick access to major routes, including the 401, 427, & Gardner Expressway. Only 25 minutes to downtown Toronto & 10 minutes to Pearson International Airport. More than a home, it's a lifestyle. Steps away from shopping, parks, & recreational trails, it embodies convenience & comfort. Don't miss the incredible value this Etobicoke gem offers. **** EXTRAS **** END Unit, Tones of Natural Light Throughout, Huge Primary Suite, Ensuite Laundry, Tandem Garage + Storage, Low Fees, Park and TTC at your Doorstep, Shopping Across the Street! Incredible Value in Etobicoke. (id:27910)
Royal LePage Real Estate Services Ltd.
28 - 50 Hillcrest Avenue
Brampton, Ontario
Do not miss this well-kept bedroom house In the Heart Of Brampton, This elegant townhouse comes with Three Bedrooms and Three bathrooms and Den (Which can Be Used as an Office ) . Low Maintenance Fee Walk To Downtown, High Demand Area, Close To Schools, Transit, Plazas, Hwy/410, staircase dark Stained Elegantly, Upgraded Flat Ceiling, Very High-End Kitchen, W/Granite Countertop And Pentary, Top Quality Backsplash, Under-Cabinets Lights, Washrooms W/Granite Countertops And Upgraded Accessories, A/C, Rough-In Cvac (id:27910)
RE/MAX Real Estate Centre Inc.
3b Hobden Place
Toronto, Ontario
Welcome to your dream home! This stunning freehold townhome has been meticulously renovated, offering a perfect blend of modern comfort and classic charm. With 3 spacious bedrooms plus a versatile additional room that can be used as a bedroom or home office, and 2 beautifully appointed bathrooms, this home is designed for luxurious living.As you step inside, you're greeted by an open-concept layout that seamlessly connects the living, dining, and kitchen areas. The living room features large windows that flood the space with natural light, creating a warm and inviting atmosphere. The sleek and stylish kitchen is a chef's delight, boasting quartz countertops and backsplash, high-end stainless steel appliances, white cabinets and ample storage space.Upstairs, you'll find the serene Primary bedroom retreat complete with a walk-in closet and a spa-like ensuite bathroom. Two more generous bedrooms and a second full bathroom provide comfort and convenience for family and guests.The lower level offers even more living space with a versatile room that can be used as a home office or an additional bedroom. Ample storage spaces add practicality to this already impressive home.Outside, awaits a private patio area ideal for summer BBQs and relaxation. Parking is a breeze with your own private garage.Located in a desirable neighborhood close to schools, parks, shopping, and transit, this home offers the perfect combination of convenience and luxury. Don't miss out on the opportunity to make this your forever home! **** EXTRAS **** Newly Renovated White Kitchen with Quartz Countertop and Backsplash, New Motorised Window Blinds w/ Remote Control, Gorgeous Hardwood Floor. The home office/4th bedroom can also be converted into a spacious full bathroom if desired. (id:27910)
Homelife Landmark Realty Inc.
460 Grove Street E
Barrie, Ontario
Welcome to This Fabulous Renovated Home Facing Into Soccer Field ! Front Brick With a Double Deep Car Garage . This 2 Storey house Is Located In A Family Friendly Neighborhood. Fast access to HWY 4 min, Hospital 3 min,Georgian College , Schools And Parks, Cinema ,Steps from your Door to Recrational Center . Perfect Home For A Growing Family. Dinnig Room Offers A Beautiful Open Concept With Tons Of Natural Light .New Flooring , New Kitchen with Quartz Countertop . The Fireplace Creates A Cozy Ambiance.The Master Bedroom Includes It's Own Suite. This Amazing Finished Basement With A Potential to Build A Separete Entance and Kitchen .Enjoy your Front View All Year Round! (id:27910)
Exp Realty
5728 Gilmore Road
Clarington, Ontario
Opportunity knocks with this stunning turn key property. Well established high level Horse Boarding facility with instant income stream on over 61 Acres Of Tranquility. Fantastic Quiet Location Close To 401, 407, 115/35, Shopping, Schools And All Amenities. The Spacious home features 4 bedrooms and large principal rooms overlooking the farm.The sprawling main floor is flooded with light and features two walkouts. Spread out in the large family kitchen w breakfast bar and pantry, a bright breakfast area, a cozy living room with fireplace, a huge family room with gorgeous vaulted ceilings and bright formal dining. Downstairs enjoy a 4th Bedroom, lg Unfinished Rec Area, Utilities and Workshop. Multiple Pastures And Large Fenced Paddocks With 3 Horse Shelters ('15,'17,'22). The Property Grows It's Own Hay! Enjoy A 30 X 90 Ft 5 Stall Barn With Hay Storage, Wall To Wall Matting. This Property Offers A 40 x 120 Ft Covered Training Arena, 100 x 200 Ft Outdoor Riding Arena, 60 Ft Round Pen, 16 X 40 Foot Shop, & On Property Trail. Upgrades Include Barn Siding '17, Horse Stalls '17, Over 5000 Ft Of Wood Fencing ('15-'18). This Gorgeous Home Has Many Recent Updates Including Front Door '23, Patio French Doors '23,Roof (House & Garage)'22, Kitchen & Appliances '21, Flooring '22, Bedroom Window '19, Paint '22, Lighting '22. Plus So More Much To See! **** EXTRAS **** See attached Features List and Floor Plan. Note: Showing Fee of 40% for offers submitted after a viewing with Coldwell Banker 2M Realty (id:27910)
Coldwell Banker 2m Realty
63 Lynnette Drive
Hamilton, Ontario
Welcome to 63 Lynnette Drive! Located on Hamilton's West Mountain in the coveted Falkirk Neighbourhood, this property is a spacious and versatile family home offering comfort, convenience, and potential. With 3 bedrooms and 3.5 bathrooms spread across 1980 square feet, there's plenty of room for modern family life. The open-concept main floor boasts high ceilings and abundant natural light, highlighting the stunning custom kitchen with its gas range, quartz countertops, and stainless-steel appliances. Upstairs is a large Primary Bedroom with walk-in-closet and full ensuite bathroom. A standout feature is the basement in-law suite, complete with its own kitchenette, bathroom, and living space, offering great potential for multi-family living. Outside a large deck awaits, perfect for outdoor gatherings or simply relaxing in the serene surroundings. Updates include a new furnace in 2018 ensuring comfort and peace of mind. With a 1.5 car garage and parking for 4 vehicles there is room for everyone! Conveniently located near the Lincoln Alexander Parkway/403, public transit, trails, schools, shopping, and restaurants, this home offers easy access to all amenities while maintaining a peaceful residential setting. Don't miss out on the opportunity to make 63 Lynnette Drive your family's new home—schedule a viewing today and discover the endless possibilities it has to offer. (id:27910)
Voortman Realty Inc.
17 West 3rd Street
Hamilton, Ontario
Brick bungalow nestled on great lot just off West 5th minute walk to Mohawk College,near public transit, Lincoln Alexander Parkway and great shopping. Investors are going to want to pay attention to this one as this home is used as a rental and is currently tenanted with great rents of $56,400 and net income of $46,000, cap rate of 5.75%. The main level has four bedrooms, kitchen and a family bath. There's a separate side entrance that takes you to the 2 car driveway parking, lush fenced backyard, as well as the lower level. The lower level has a rec room and three additional bedrooms with a 3pc bath. Add this amazing rental property to your portfolio! (id:27910)
Coldwell Banker Community Professionals
7243 Concession 1
Puslinch, Ontario
Welcome to Juniper Hill, the Jewel of Puslinch. Own a part of History and the epitome of countryside luxury. This 1850s estate, with over 85 acres blends historical elegance and modern comfort. Entering this majestic property, you'll be captivated by the grandeur of the lovingly restored stonefarmhouse,11-foot ceilings, and spectacular moldings. Boasting over 3,400 square feet with 4bedrooms, 2.5 baths. The spacious living areas, including a cozy family room with a crackling woodstove, a large living room with stone fireplace and a separate dining area, are perfect for intimate gatherings. The property features a drive shed that has hosted five large weddings, and a historic barn showcasing incredible hand-honed wood beams. Enjoy kilometers of private trails, ideal for hiking, cross-country skiing, and snowshoeing. Juniper Hill offers convenience-just minutes away from the 401 and HWY 6, easy to access Pearson International Airport (approx. 40 min) and downtown, Toronto (hour drive). **** EXTRAS **** Roof 2011, Updated electrical 2018, Water Heater 2022, Propane Furnace 2015,Septic Pump 2015,Wellpump 2015 (id:27910)
Keller Williams Referred Urban Realty
1080 Twamley Street W
North Perth, Ontario
** Now offering for a limited time only, $7,500 towards appliances for your new home.** Welcome to your dream home! This stunning home with high-quality standard finishes offers the ultimate in comfort and style. The fully-bricked exterior and stone facade add to the grandeur. As you step inside, you'll be greeted by the warmth and elegance of the engineered hardwood and tile floors that grace the main living areas. The tall ceilings and architectural details create a spacious feel, while an abundance of windows on the main floor and mezzanine level provide beautiful natural light. The elegant kitchen features a granite island, countertops, and floor-to-ceiling cabinets to meet all of your storage requirements. This level also finds a dining room with open views of the backyard, an office, a powder room, and a mudroom. With built-in storage and direct access to the garage, the mudroom area will be a workhorse for the family. Up the beautiful staircase, the primary bedroom suite is a beautiful sanctuary and an oversized closet. The luxurious 5pc ensuite boasts a soaker tub, perfect for unwinding after a long day. The other spacious and bright bedrooms have ample closet space and are filled with natural light. The tasteful and high-end fixtures continue in the 5pc bath. The upstairs family room offers more space to unwind. On the lower level, the walkout basement offers endless possibilities for development and expansion. Cedar Rose Homes Inc. brings over 30 years of experience to this remarkable home, evident in their commitment to exceptional customer service and thoughtful design. Enjoy high-quality finishes as standard, eliminating the need for costly upgrades. (id:27910)
Exp Realty
101 - 9 Burnhamthorpe Crescent
Toronto, Ontario
** St. Andrew On The Green - Renowned Mid-Rise Building Overlooking Islington Golf Course!** 'Spectacular Two-Level Garden Town With Fabulous Patio - A Perfect Place To Enjoy Your Afternoon Cocktail Or Invite Friends For A BBQ! Unobstructed Golf Course Views From Every Room! Amazing Space And Flow - 1655 Sq. Ft.! 10' Ceilings, Crown Moldings, Stainless Appliances - Wood Floors Throughout! Ample In-Suite Storage - 4 Walk-In Closets, All With Built-In Organizers! Both Bedrooms Have Walk-Outs To A Double Balcony Overlooking Golf Course - Ideal Spot To Relax And Savor Your Morning Coffee! Living Room & Kitchen Walk-Out To 296 Sq. Ft. Private, Garden Terrace With Gas Line For BBQ & Hose Bib For Gardening! 2 Parking Spaces Across From Elevator! Locker Included! 24 Hour Concierge! Upgrades Galore - Shows Like a Model Suite! Wonderful Spa-Like Amenities Including 2 Guest Suites, Indoor Salt Water Pool W/Hot Tub, Superb Exercise Room, Fabulous Party Room W/BBQ! Minutes To Airport! **** EXTRAS **** Stainless Appl: Halo Cooktop Stove, Fridge, B/I DW, Micro/Fumehood, Washer/Dryer, 'Hunter Douglas' Blinds W/Remote, Brfast Rm Wall Panel, B/I Headboard In Primary Bdrm, 4 W/I Closets With B/I Organizers, Gas & Water On Terrace, 2 Parking (id:27910)
Sutton Group Old Mill Realty Inc.
Ph1209 - 222 The Esplanade
Toronto, Ontario
This rare oasis located at Yorktown on the Park is perfectly situated between St Lawrence Market, and The Distillery District. 2 bedroom unit converted to large 1 bedroom which could be converted back. West facing 2 storeys, loft style, in a fabulous vibrant neighbourhood. This unit offers tons of natural light with floor to ceiling west facing wall of windows. Recently renovated with new flooring thru-out, removal of popcorn ceiling, second floor glass railing installed, and custom automated window coverings. Modern updated and functional kitchen. 1 owned parking spot included although no car is necessary with a walk score of 99, transit 100 and bike score of 99. Literally every amenity at your finger tips (TTC, Groceries, LCBO, Banks, etc.) Did I mention west facing balcony with BBQ's allowed!?!?! It certainly checks all the boxes. (id:27910)
Royal LePage Signature Realty
301 Frances Avenue S, Unit #1104
Hamilton, Ontario
LIFE BY THE LAKE!!Incredibly spacious 3 bedroom 2 bath condo in Stoney Creek beach community! Brand new luxury vinyl plank flooring wlk in closet, ensuite and in unit storage room. Great building with lots of amenities including an outdoor inground pool with beautifully landscaped gardens, gym, sauna, party room, storage locker, 1 underground parking space and plenty of visitor parking... inclusive condo fees, easy hwy access. Walk the waterfront trail and take in the sunrise and beautiful lake views! (id:27910)
RE/MAX Escarpment Realty Inc.
285 South Pelham Road
Welland, Ontario
Pristine bungalow built in 2018 by Mountainview Homes with stunning curb appeal situated on a corner lot. Located in Welland’s desired Coyle Creek area with nearby park and close proximity to schools, Niagara College, Hwy 406, and the charming town of Pelham. This one owner home offers over 2400 sf of pristine living space incl 2+1 bedrooms, 3 full baths and a finished lower level. A single car garage and paved double driveway welcomes you to the covered front porch. Entrance foyer introduces a bright o/concept layout enhanced by 9-ft ceilings and an expansive great rm w/luxury vinyl plank flooring, gas fireplace and vaulted ceiling. Patio doors lead to a bright 3 season sunroom with custom blinds and access to a fenced rear yard featuring an expansive deck with space for lounging and dining, Pergola, storage shed, and nicely landscaped yard. Spacious primary bedroom includes a walk-in closet & private 4-piece ensuite. Bedroom next to the front entry could easily be used as a home office. Breathtaking kitchen with custom cabinetry, granite countertops & island w/seating for 4. The 3pc main bath/ensuite privilege has access to a convenient main flr Laundry. The lower level incls 9ft ceilings, spacious family rm, hobby room, 3rd bedrm, 3pc guest bath, utility & storage rms. Other upgrades include California shutters, 3ft wide interior doors, c/vacuum, c/air, alarm system, wainscotting, all kitchen appliances plus washer & dryer included. An absolute showstopper! (id:27910)
Royal LePage NRC Realty
22 Joseph & Lot 8 Pl70 Street
Kawartha Lakes, Ontario
BOBCAYGEON DOUBLE LOT!! This is your opportunity to own one of the largest serviced properties in the heart of Bobcaygeon. Easy walking distance to everything this town has to offer. The property now has a single family home & 2 large garage areas plus big vacant adjoining property. Total lot size of 173 feet frontage by 191 feet deep. The property is zoned R2 Multiple Family Dwellings Allowed. With some changes to the property this could turn out to be a developers dream come true. (id:27910)
RE/MAX All-Stars Realty Inc.
387 Hopewell Avenue
Toronto, Ontario
Welcome To This 2-Storey Detached Home located in the middle of $2 million homes, With 2+2 Bedrooms, 3 Bathrooms , recently fully renovated w/open concept kitchen, w/gas stove, and landry on main floor, gas fireplace, walk out to the private deck, w/ gas BBQ inc. and connections for hot tub Great Family Home w/Potential Income bst in-law, 2 bedrooms unit w/separate entrance, huge double car garage At Rear Of House, steps to the new subway station, main Hwys, ttc, and pet friendly neighborhood w/private schools, plazas & shopping malls, some furniture incl. **** EXTRAS **** Property Is Located In Great Area. Easy Access To Transit, Close To Eglinton West Subway Station & LRT, Allen Road, Highway & All Amenities. Roof 2020, bathrooms 2022. (id:27910)
Keller Williams Co-Elevation Realty
33 Roche Street
Hagarty & Richards, Ontario
You won't want to miss out on this amazing 3 bedroom, 1.5 bathroom bungalow complete with a detached 2bay garage, garden shed on concrete floor and 12' x 14' bunkie with concrete floor, great for extra storage. The ramp leading up to the 10' x 20' deck in the backyard provides easier access into the home. With remote openers for both garage doors and a large amount of space, measuring 25'7""x 23'5"", you'll have plenty of room for all your vehicles and tools. Inside the home, you'll be wowed by the three beautiful bedrooms, spacious living room/dining area, updated kitchen, and second 2-piece bathroom and living area. Potential to make the back room into a large bedroom with ensuite. Plus, this home is located within walking distance to all the wonderful amenities of Killaloe, including public and catholic elementary schools and churches. With so many updates already completed; propane furnace in 2020, housed singled in 2020 new A/C and air exchanger in 2021, metal roof on garage 2022. Owned hot water tank, you can move in with confidence and start enjoying this fabulous home and location! (id:27910)
RE/MAX Hallmark Eastern Realty
6399 Dickenson Road E
Hamilton, Ontario
Welcome to this beautifully maintained 3-bedroom bungalow situated on a stunning country property, just minutes away from city amenities. This home sits on a large lot complete with a spacious patio, basketball court, fire pit, and plenty of room to revel in the outdoors. Inside, you'll find a generously sized living room featuring a large picture window and gleaming hardwood floors. The updated kitchen boasts rich wood cabinetry, granite counters and includes a breakfast bar that flows into a separate dining area. Sliding doors off the dining area lead to a bright sunroom, ideal for enjoying panoramic views of the property throughout the seasons. The home offers three spacious bedrooms, each adorned with hardwood flooring. An updated 4-piece bathroom adds convenience and modern flair. The finished basement provides additional living space with a family room and an extra bathroom. Many upgrades including new steel roof & soffits installed in 2019, new sunroom deck 2018, new windows 2019, septic 1994, ensuring durability and low maintenance for years to come. (id:27910)
Exp Realty
158 Lakeview Avenue
Kearney, Ontario
Your search could be over! Is this the waterfront Lot you have been waiting for? A great opportunity for a west facing Waterfront Lot on Hassard Lake, almost 85 feet of waterfront. Build your dream home or recreational getaway. Current Owners had great plans of their own, which included to demolish the existing building, (which was a tear down), clear the Lot and build their dream Waterfront oasis. Sadly, they cannot continue with their plans and now are ready to pass the baton onto the next Owner for their dreams to come true. A short drive to Algonquin Park and the vast amount of nature and activities to enjoy in the area. Build here, within a few steps, enjoy swimming, fishing, boating, kayaking or simply gazing out over the tranquil waters of Hassard Lake. Nearby snowmobiling, ATVing, hiking and so much more. A short drive to highway 11, will get you to Huntsville or makes an easy commute to Toronto via highway 400/401. (id:27910)
Century 21 B.j. Roth Realty Ltd. Brokerage
1336 Hawk Ridge Crescent
Orillia, Ontario
This stunning 3-bedroom brick bungalow on a 1.6 acre lot in Orillia's Hawk Ridge Estates, offers luxurious living combined with amazing views! Step into elegance and comfort with a host of modern amenities. Renovated with care and precision, this home boasts a cozy gas fireplace, perfect for those chilly evenings, creating a warm ambiance throughout. The gourmet kitchen is a chef's paradise, featuring a large island ideal for entertaining guests or enjoying family meals. Prepare culinary delights with ease in this well-appointed space. Tasteful decor accents every corner, offering a blend of sophistication and comfort, creating an inviting atmosphere for you to relax and unwind. You'll appreciate the newly renovated ensuite bath in the primary bedroom with a luxurious soaker tub and heated floors, providing a spa-like experience every time you step in. This home is conveniently located close to all amenities, including shopping, dining, and entertainment options, you'll have everything you need right at your fingertips. Don't miss the opportunity to make this exquisite property your own and experience the ultimate in golf course living. Schedule your private viewing today and let your new chapter begin. (id:27910)
RE/MAX Right Move Brokerage
73 Frederick Street
Orillia, Ontario
Well-maintained legal triplex with two good tenants in upper units. The large main floor unit is vacant and is clean and freshly painted ready for a new tenant of your choice. The main floor features 3 bedrooms and a large dining room that could also be a 4th bedroom. There's an eat-in kitchen and a comfortable living room. Two upper units each have 2 bedrooms and provide just over $2,000 monthly while the main floor has a market rent value of $2300. Roof re-shingled in 2020, a new owned hot water tank (2020), windows upgraded (2015), eavestrough replaced (2017). Walking distance to the hospital and a short drive to OPP Headquarters, Georgian College, Lakehead University and Downtown Orillia. City Transit stop near by. (id:27910)
RE/MAX Right Move Brokerage
73 Frederick Street
Orillia, Ontario
Your Mortgage Helper Awaits! Wondering how you can survive as a homeowner or want to say goodbye to rent and hello to homeownership? Here is a way for you to be a comfortable homeowner having others support your mortgage payments. The largest main floor area of this triplex is vacant, freshly painted and awaits your vision to call it home. It features 3 bedrooms and a large dining room that could also be a 4th bedroom, family room or office. There's an eat-in kitchen and a comfortable living room for the family. Imagine you as the homeowner having two separate units providing over $2,000 in rent to support your monthly mortgage. The two tenant occupied upper units each include 2 bedrooms, 1 living room, 1 kitchen and 1 bathroom for a total of 10 additional rooms. Good tenants also wish to remain. Roof re-shingled in 2020, a new owned hot water tank (2020), windows upgraded (2015), eavestrough replaced (2017). Walking distance to the hospital and a short drive to OPP Headquarters, Georgian College, Lakehead University and Downtown Orillia. City Transit stop near by. (id:27910)
RE/MAX Right Move Brokerage
206 Bertha Avenue
Barrie, Ontario
Being sold for Land Assembly and redevelopment. 207 Montgomery, 200, 202, 206, and 208 Bertha are all currently for sale making for a prime development package. This area is in the transition stage. Properties to the north on Big Bay Point Rd between Montgomery and Ashford have all been recently purchased for redevelopment (see picture with lots outline in red). First time offered for sale in 47 years. Large 75 X 200 ft lot hooked up to municipal services. Conveniently located within walking distance to schools, parks, shopping, restaurants, and the GO. A short drive to the beautiful shores of Kempenfelt Bay and HWY 400. (id:27910)
Sutton Group Incentive Realty Inc. Brokerage
125 Bell Farm Road Unit# 202
Barrie, Ontario
Discover unparalleled convenience and professional excellence in this second-floor suite, nestled within a meticulously maintained office building. Positioned in close proximity to the Royal Victoria Regional Health Centre, Georgian College, and the Hwy 400 interchange, this space offers unparalleled accessibility. Catering primarily to medical professionals, it boasts esteemed tenants including a pharmacy and cardiology practice. Elevate your practice's visibility and accessibility in this esteemed locale, where quality meets convenience for both practitioners and patients alike. (id:27910)
Royal LePage First Contact Realty Brokerage

