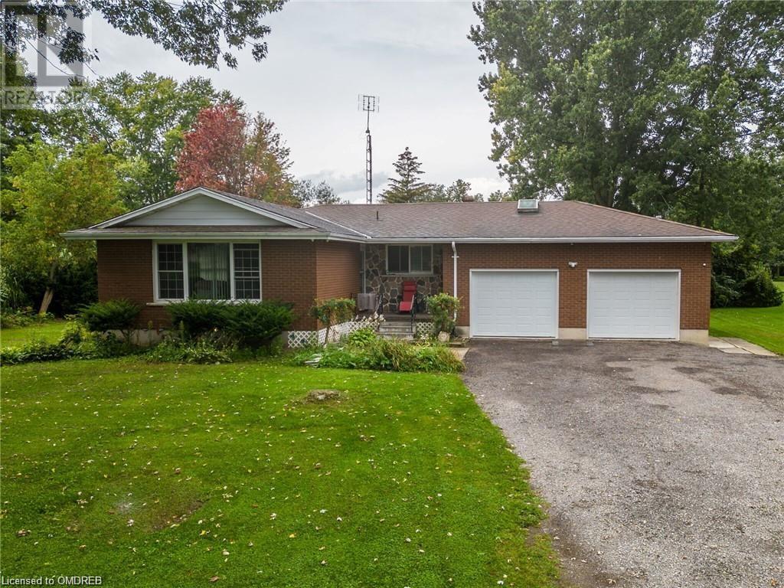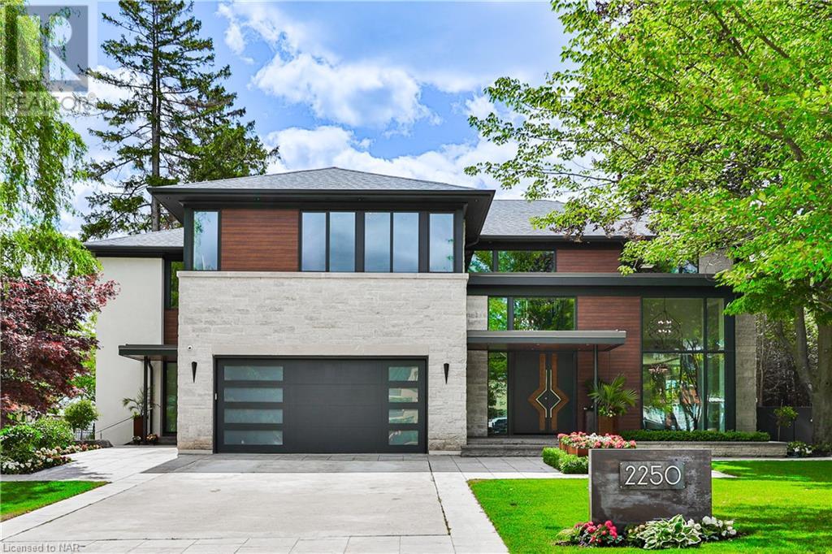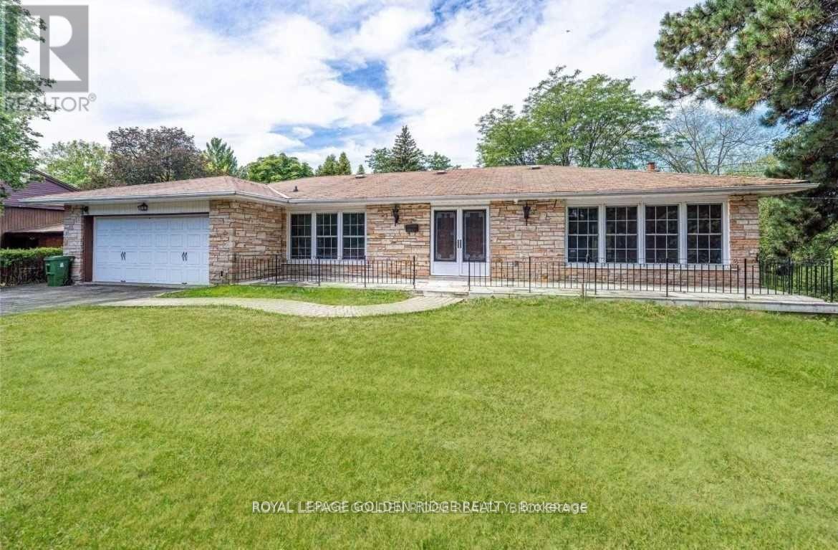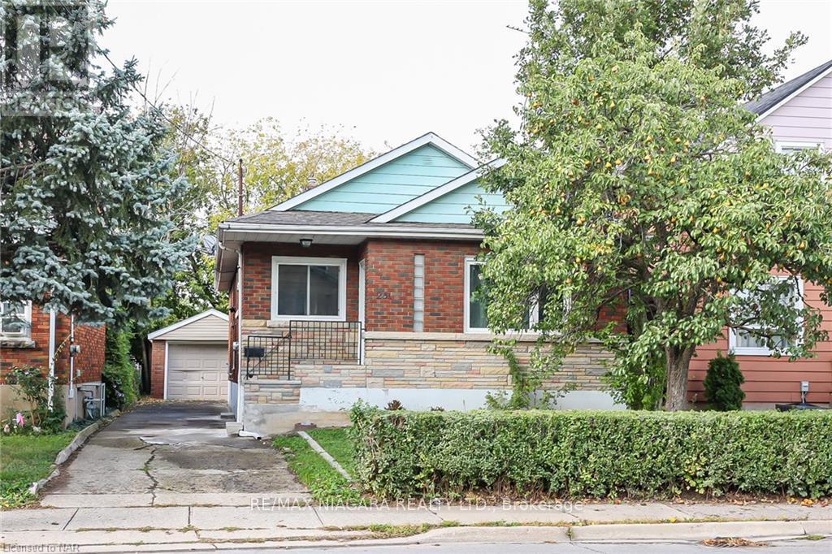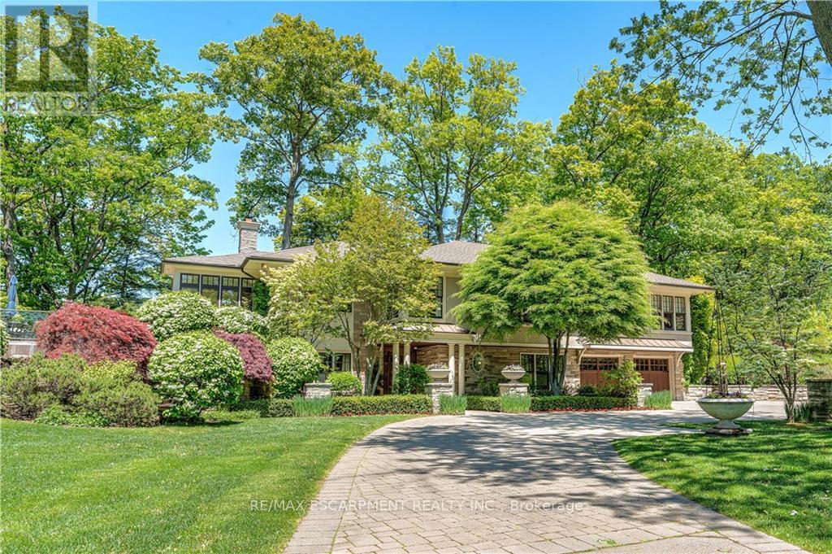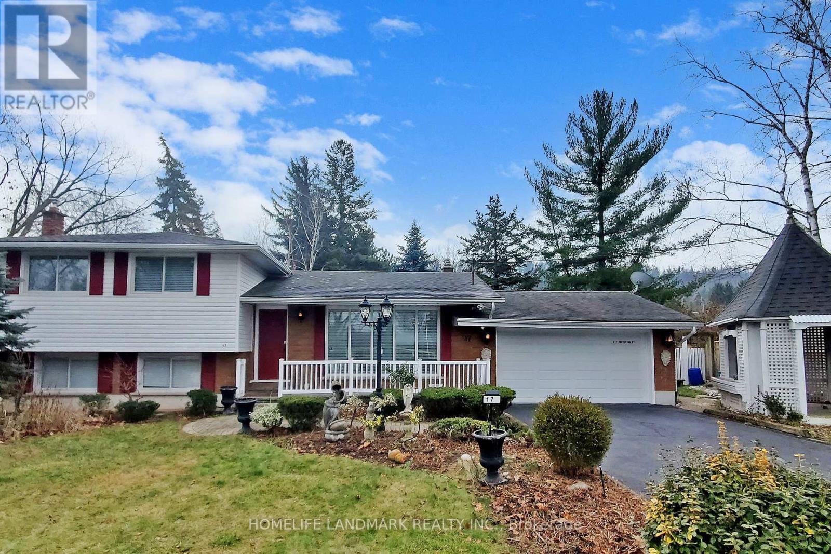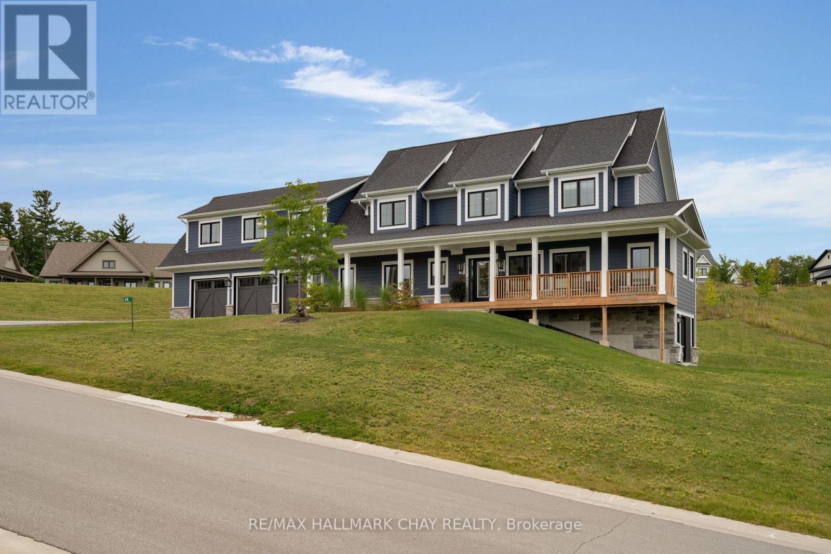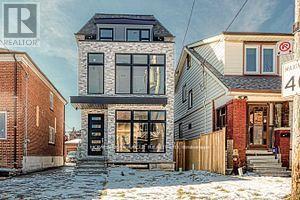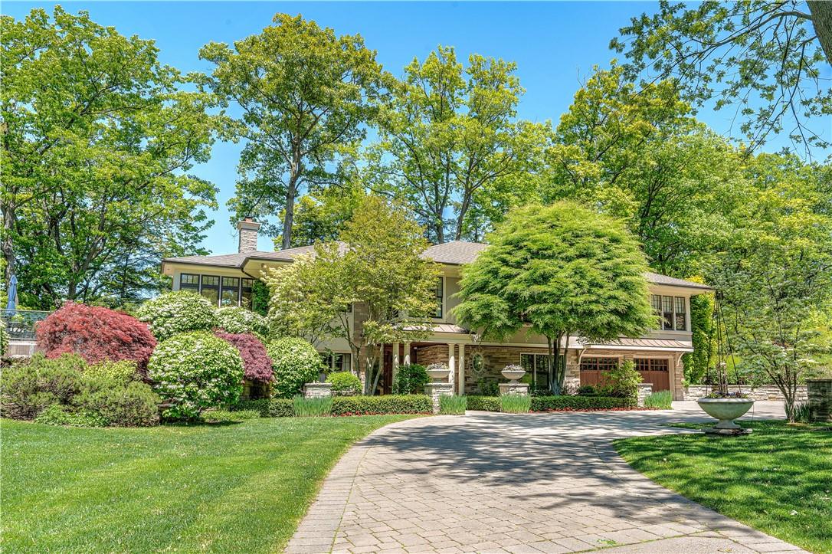1303 #3 Highway E
Dunnville, Ontario
1.16 ACRES FOR THIS PRICE! Welcome to 1303 Hwy #3 E, located in the charming town of Dunnville. This brick bungalow features 3 bedrooms and 2 bathrooms, set on a stunning 100 x 500 ft lot. The main floor boasts 3 bedrooms, a 4-piece bathroom, and a spacious eat-in kitchen with ample cupboard space. The open-concept living and dining rooms feature hardwood flooring. The basement includes pot lights, an updated 3-piece bathroom, a recreation room, and an additional bedroom, offering an extra 650 sq ft of living space. All lighting has been upgraded to LED, and both bathrooms have been recently renovated. The kitchen also features a new range hood and faucets. The oversized double car garage, with 11-foot ceilings, is equipped with gas heating, hydro, and hot and cold running water, making it ideal for use as a workshop. The generous driveway accommodates up to 10 cars and is serviced by a 200-amp electrical system. The property offers both a cistern and a well for water supply. Conveniently located just minutes from downtown shops, the local arena, and the Grand River, this home offers a blend of country lifestyle with modern comforts. The lower level has the potential to be converted into an in-law or rental suite, complete with a separate entrance. Extras include a 680 sq ft heated garage with hot and cold running water and an 11-foot ceiling, as well as a newer high-efficiency hot water tank (owned). Don’t miss out on this amazing property! (id:27910)
Real Broker Ontario Ltd.
2250 Chancery Lane W
Oakville, Ontario
Expertly crafted & designed to capture panoramic water views - Waterfront luxury awaits at 2250 Chancery Lane W. Situated in an exclusive SE Oakville enclave, this modern masterpiece offers 9,177 sf with 5 bedrooms & 7 baths. Bright & airy with soaring 10ft ceilings on every level & vast windows creating an environment of both grandeur & opulence. Make culinary delights in the chef’s kitchen with modern cabinetry, quartz countertops & slab backsplash & top-of-the-line Gaggenau built-in appliances. All living & entertaining spaces are generously proportioned, offer lake vistas & luxurious finishes such as suspended slab fireplaces, designer lighting & cleverly integrated storage to maintain a sleek & calm aesthetic. Multiple walkouts lead to a sprawling natural stone terrace & infinity pool beyond. The main floor office is located for maximum privacy without sacrificing water views & flow to the outdoors. On the 2nd level, the principal retreat, with spa-like ensuite, capitalizes on the views of Lake Ontario, whether it be from your bed or dressing room. 3 additional bedrooms, each with their own ensuite, & a laundry room complete this level. Three bedrooms upstairs have unobstructed lake views. The entertainment options are endless in the lower level – from movie nights in the fully automated theatre with 16 speakers, to year-round golfing in the golf simulator, to hosting parties in the open concept rec/games room with wet bar. This level also offers a 5th bedroom, exercise room, wine wall, 2 full bathrooms (one with steam shower), & walk-up to backyard. This property offers numerous features including 3-level elevator, heated tiled floors & full home automation. Mature trees grace the perimeter of the grounds which are landscaped with manicured gardens, stone terraces, outdoor kitchen & a showstopping infinity saltwater pool from which to watch the sailboats glide past on the Lake. Embrace the very best of Oakville Waterfront Living at 2250 Chancery Lane W. (id:27910)
RE/MAX Escarpment Realty Inc.
82 Cedar Brae Boulevard
Toronto, Ontario
Rare Country Setting In The City 422 Ft. Deep Lot (North Side 435 Ft.) Walkout Lower Ground Level Unto Pool Area, Grassy Backyard, Full-Size Lighted Tennis Court And More Table Land Beyond Backing To Hague Park, Listen To The Birds Chirping And Sun Galore In The Backyard, Long Driveway. Bright And Spacious, Walkouts To Deck O/Looking B/Yard, Copy Of Survey In Schedule. Please view link for tour video: https://www.youtube.com/watch?v=uPm1rlj2frA **** EXTRAS **** Elf, Heat Pump, Hwt(R), Fridge, Stove,Washer Dryer,Dishwasher, Ceiling Fans,Deck Electric Awning,Garage Door Opener,Central Vacuum. (id:27910)
Royal LePage Golden Ridge Realty
34 Broadview Street
Collingwood, Ontario
Don't Let This One Pass You By. *Lowest Priced Home In Collingwood* 1 Block From Georgian Bay Public Water Access & Minutes From Wasaga Beach. Close To Ski Resorts & All That Collingwood Has to Offer. 3 Bed , 1 Bath Recently Updated Bungalow On A Huge 60 By 200 Private Treed Lot. The Home Is Nicely Setback From The Dead End Street And Offers Privacy With Mature Cedars Lining The Front Yard. This Home Features A Spacious Living Room W/ New Flooring Overlooking The Front Yard As Well As 2 Bedrooms At The Front, (1 Currently Setup As Den Or Dining). Off The Living Room Is A Good Sized Eat-In Kitchen With New Appliances & Plenty Of Cupboards. The Primary Bedroom Is At The Back Of The House Giving You Your Own Private Space. There Is A Separate Mudroom With It's Own Side Door And A Huge Bonus Room That Houses The Laundry Area But Leaves Ample Space For Another Living Area. The Backyard Is Large Enough For A Future Pool & Decking Creating Your Own Private Oasis. Get Into The Market Before The Spring Rush. First Time Buyers, Downsizers, Investors For Rental Or Maybe Air B & B. This Is Your Opportunity To Own A Detached Home In Ontario's All Seasons Playground. Numerous Updates. *At Time Of Listing* (id:27910)
Right At Home Realty
1303 Highway 3 E
Haldimand, Ontario
1.16 ACRES FOR THIS PRICE! Welcome to 1303 Hwy #3 E in the lovely town of Dunnville. 3 Bdrm Brick Bungalow on 1.16 Acre Property! 3-bdrm, 2-bth is situated on a beautiful 100x500 ft lot. The main flr offers 3 bdrms, a 4-pc bth, a lrge eat-in kit w/lots of cupboards. Open concept + hrdwd flring in liv & din rm. A partial fin bsmt has pot lights, 3-pc updated bth, rec-rm, & an addtl bdrm. Allowing for addtl 650 sq ft of space. All lighting has been replaced w/LED lighting, NEW updates, dwnstairs & upstrs bth rm, all new faucets, & kit range hood. The ovrsized dbl car gar has 11ft ceilings, complete w/gas heating/hydro, as well as hot & cold running water, making it perfect for use as a wkshop. A generous drway w/prking up to 10 cars, all serviced by a 200-amp electrical sys. Water supply options incl a cistern & a well. Convenience of being mins from dntwn shops, the local arena, & the Grand Riv. Psbl in-law/rental suite in lwer lvl w/sep entr. HWT(owned)This home is a country lifestyle w/modern comforts. **** EXTRAS **** 680 sq' Heated Garage with hot and cold running water and an 11' ceiling. Newer High Efficiency (id:27910)
Real Broker Ontario Ltd.
261 Vine Street
St. Catharines, Ontario
A gem of a bungalow in beautiful St. Catharines! This location is second to none and in the hub of the city, close to the highway, public transit, shopping, schools, professional buildings and so much more! Walk into the beautiful renovated and open concept main living space, with all new floors and bright new windows throughout, custom kitchen with beautiful quartz counter tops and all new appliances (which are included). Main floor also features newly renovated four piece bath and three spacious bedrooms that all have closets. A separate side entrance allows for easy access to the backyard or could serve as a perfect entrance into the basement. Basement is currently partly finished, is very dry and has over 7 feet of head clearance making it the perfect basement to finish for additional living space, rental income or multi generational use! Extra deep driveway leads to a detached garage (new door panels going on soon) and almost fully fenced yard. **** EXTRAS **** Some other updates include furnace in 2020, wiring and plumbing and Roof in 2018. (id:27910)
RE/MAX Niagara Realty Ltd.
183 Mill Street S
Hamilton, Ontario
Welcome to this Magnificent 8.3 Acre Country Estate located steps from the Village of Waterdown. Nestled amongst the trees & surrounded by manicured grounds, this stunning estate features an elegant Residence, Caretaker's Cottage, a Guest House & Studio building. Frank Lloyd Wright inspired exteriors & a full year custom renovation have elevated this fine home into an elegant and gracious Country Estate. Gate Entry along a private laneway to the gracious residence elevated on a ridge affords stunning vistas from every window. Exquisite custom detailed interiors. Quarter sawn Oak floors, 10' Ceilings, solid Oak Staircase w/Artisanal metal railings, 9' interior Doors, heated Stone Floors, Kolbe custom Windows, Vintage Crystal Chandeliers & custom Millwork t-o. Elegant custom Kitchen by Hallmark, w/Marble Counters, dbl. Farmhouse Sink, soft close Cabinetry & large Island. Private Primary Suite is a luxurious sanctuary w/lavish 5pc Ensuite, oversized walk through Wardrobe & Terrace w-o **** EXTRAS **** 2 Kitchens, 3 Fireplaces, Sunroom w/heated floor, Theatre, Heated Drive, 844 sq.ft. Ipe Wood Deck w/glass rails. Excellent Severance potential. Enjoy seclusion, privacy & the serene sounds of a babbling brook just steps from Town. (id:27910)
RE/MAX Escarpment Realty Inc.
17 Partition Street
Niagara-On-The-Lake, Ontario
Well Kept detached home Nestled In The Historic-Rich Village Of Queenston. This 3 Level Side-Split Is On A Grand 90'X120' Lot With A Large 6 Car Drive And Double Car Garage. The Grounds Are Surrounded With Mature Trees, Shrubs And Flowers. Sit In The Gazebo, Sunroom Or Work On A Project In The Well Constructed Shed With Power. Inside The Multiple Levels Consist Of Both Hardwood And Ceramic Tile. An Ample Size Kitchen, Living And Dinning Room Area For Friends And Family. Upstairs The Home Features 3 Bedrooms And A 3 Piece Bathroom. Finished bsmt with a large living room, den + 3pc bathroom. There Is So Much To Do In This Beautiful Community From Biking, Hiking And Cycling To Enjoying The Shops And Restaurants In Downtown Niagara On The Lake. Close To Major Highways And The U.S. Border. (id:27910)
Homelife Landmark Realty Inc.
28 Thoroughbred Drive
Oro-Medonte, Ontario
Impressive family home on large one acre lot located in BRAESTONE ESTATES, one of Oro-Medonte's most coveted communities. Large lots and modern farmhouse inspired home designs. Over 3,300 sf plus a fin walk-out basement, this home has 4+1 bedrms and 5 baths. Coach house with 3 pc bath above 3 car garage offers a great space to work from home. Bell Fibe highspeed. The coach house also makes a great recreational space or private guest quarters. The open concept kitchen, dining area, and great room stretch across the rear of the home. Kitchen has Quartz counters. The vaulted ceiling in the Great Room has a rustic gas fireplace. W/O to a large covered rear deck. Primary suite features a walk-in closet and 5 pc ens. The 2nd bedrm on the main level has a walk-in closet. Upstairs you'll find 2 generously sized family bedrooms that share a 5 pc bath. The basement features a huge rec room bathed in natural light, an exercise room, a bedroom and 3 pc bath. **** EXTRAS **** On site amenities incl; Kms of walking trails-winter groomed for snowshoeing, Access to Braestone Farm for Fruits/Veggies/Pond Skating/Baseball/Sugar Shack/Horse Paddocks/Artisan Farming. Golf, Vetta Spa, Biking, Skiing, Restaurants nearby. (id:27910)
RE/MAX Hallmark Chay Realty
30 Rockvale Avenue
Toronto, Ontario
Gorgeous!! Really Stunning!! This Is The Show Stopper. Brand New Custom Built Detached Home Designed By Top Notch Architect. Over 2700 Sqft Of Living Area , Spectacular View Of The City. Walk Into The Main Floor With Living Room. Large Open Concept Kitchen And Family Size Dining Room. Top Of The Line Appliances. Enjoy The Convenient Walk-Up Access To Deck And Backyard. Closet Organizers In All The Bedrooms. Basement Can Be Used As A Totally Independent Apartment/In Law Suite, With Separate Entrance. Tarion Warranty included. **** EXTRAS **** All Bosch SS Kitchen Appliances Including Refrigerator, Stove, Dishwasher, Microwave & Oven Combo, Washer, Dryer, Central AC, HRV. All Security Cameras & Monitoring System. Rough-Ins For 2nd Laundry In The Basement. (id:27910)
Homelife/miracle Realty Ltd
964 South Coast Drive
Nanticoke, Ontario
Welcome to 964 South Coast Drivel This exquisite waterfront property has undergone a recent top-to-bottom renovation, making it a truly remarkable cottage retreat. Nestled in a coveted beachfront location between Selkirk and Peacock Point, this cottage boasts two decks where you can soak in the breathtaking views. Access the beach via the newly constructed staircase featuring sleek glass railings, perfect for sunbathing, beachcombing, kayaking, or enjoying evening fires by the water. The interior has been updated with a renovated kitchen, bathroom, hardwood floors, pot lights, paint, shiplap accents, drywall, insulation, electrical, plumbing, and modern appliances including a hot water heater. Outside, enhancements include a reinforced foundation, new subfloors, roof, eaves, soffits, hardy board siding, decking, and stairs with glass railings overlooking the water. A rock wall fire pit, rebuilt break wall, gravel driveway, and landscaping further elevate the property's charm. This unique cottage and its unparalleled views offer a one-of-a-kind experience. Whether you're seeking a personal retreat or an income-generating rental, this three-season gem is ideal. Situated an a tranquil street close to Selkirk and Port Dover, and approximately 45-55 minutes from Hamilton/Brantford, with gas available at the street, this opportunity should not be missed. (id:27910)
RE/MAX Escarpment Realty Inc.
183 Mill Street S
Hamilton, Ontario
Welcome to this Magnificent 8.3 Acre Country Estate located steps from the Village of Waterdown. Nestled amongst the trees and surrounded by beautifully manicured grounds, this stunning estate features an elegant Residence, Caretaker's Cottage, a Guest House & Studio building. Frank Lloyd Wright inspired exteriors & a full year custom renovation have elevated this fine home into an elegant and gracious Country Estate. The grounds have been professionally tended & coaxed for over a decade into a magnificent landscape. Set well back from the road, elevated on a ridge this gracious residence affords stunning vistas from every window. Exquisite custom detailed interiors. Quarter sawn Oak floors, 10' Ceilings, solid Oak Staircase with Artisanal metal railings, 9' interior Doors, heated Stone Floors, Kolbe custom Windows, Vintage Crystal Chandeliers & custom Millwork t-o. Elegant custom Kitchen by Hallmark, w/Marble Counters, dbl. Farmhouse Sink, soft close Cabinetry, large Island w/second sink & Breakfast Bar. Luxe appliances include a 6 burner Dacor Gas Range w/potfiller & Fisher & Paykel Double Drawer Dishwasher. Private Primary Suite is a luxurious sanctuary w/ French doors to Terrace w/Forest views, impressive walk-through wardrobe, opulent double 5pc. Ensuite. 2 Kitchens, 3 Frpl., Sunroom, Heated Drive, Ipe Wood Deck. See suppl'ts for Custom details. Excellent property Severance potential. Enjoy seclusion, privacy & the serene sounds of a babbling brook just steps from Town (id:27910)
RE/MAX Escarpment Realty Inc.

