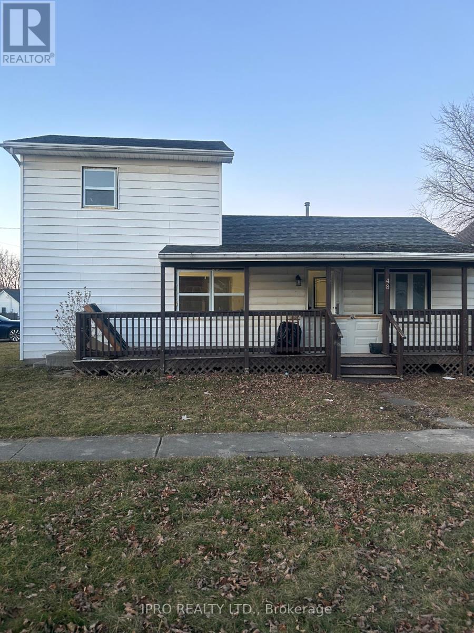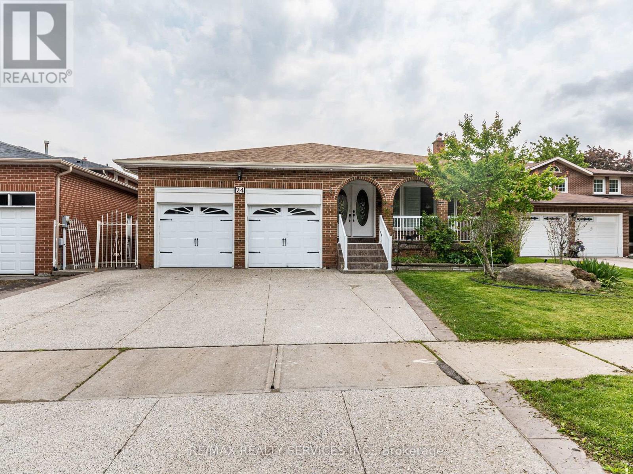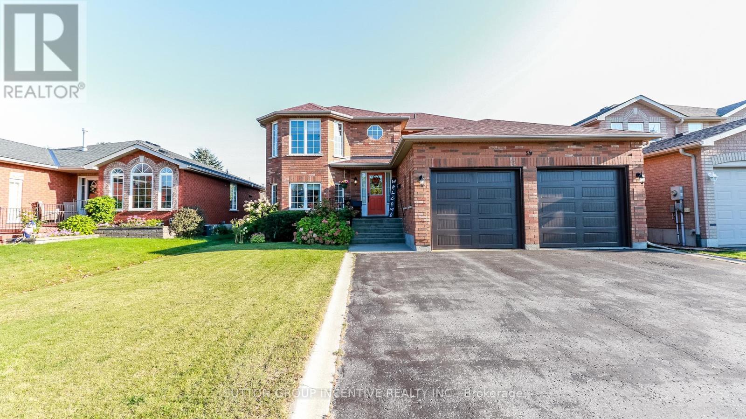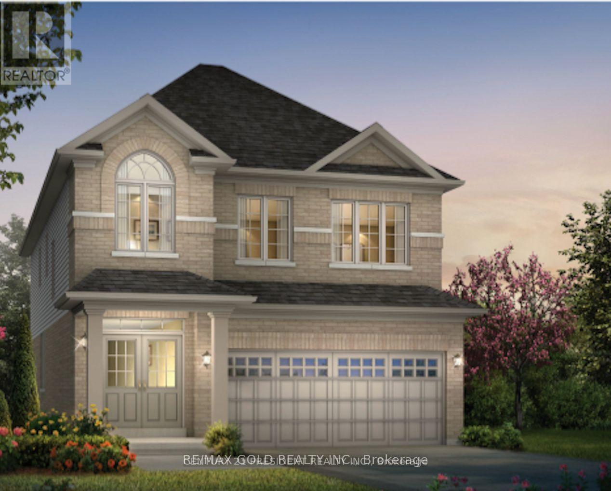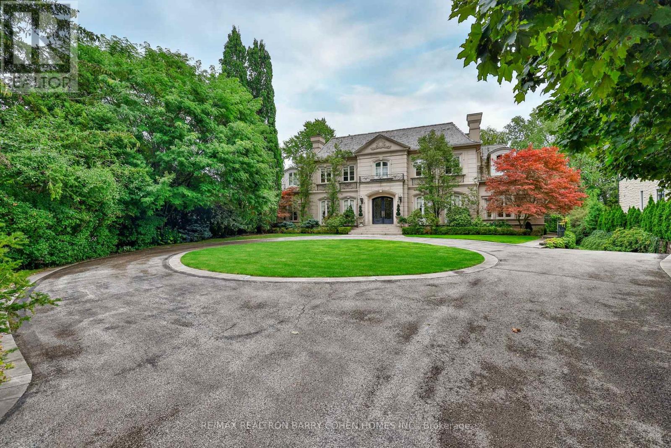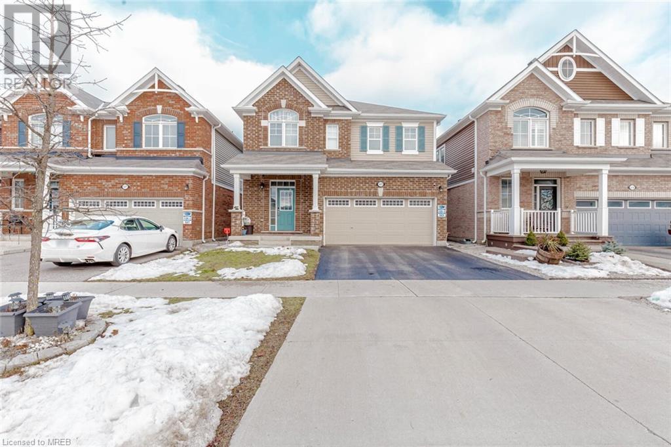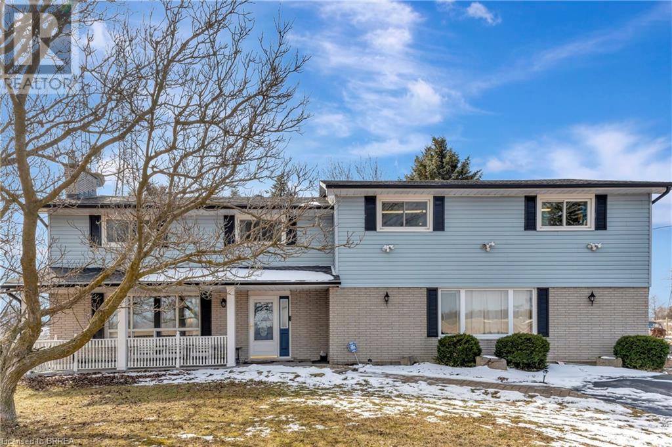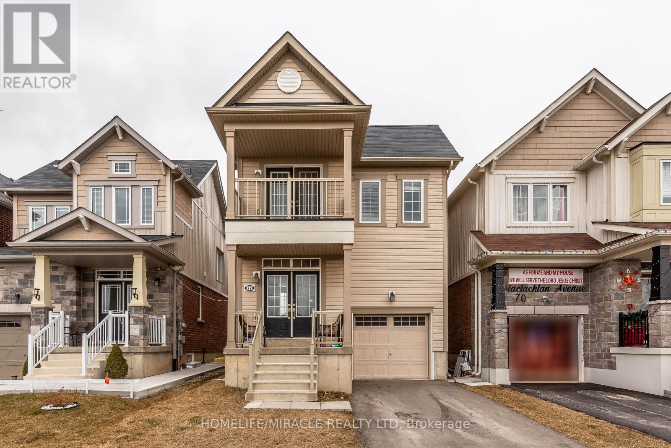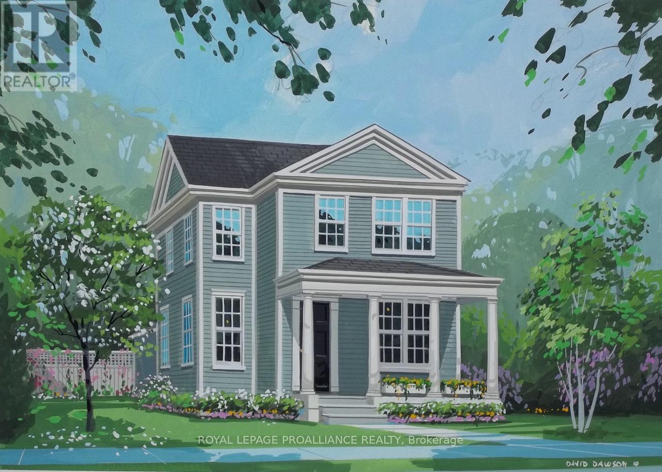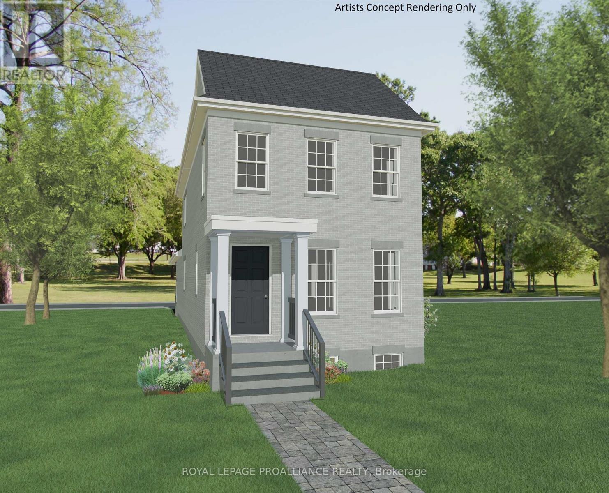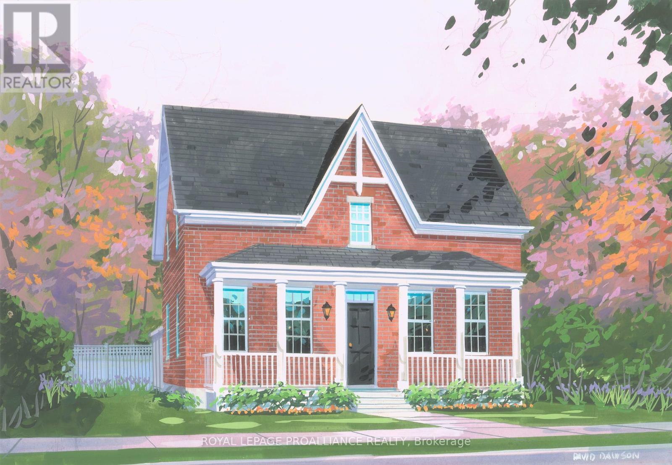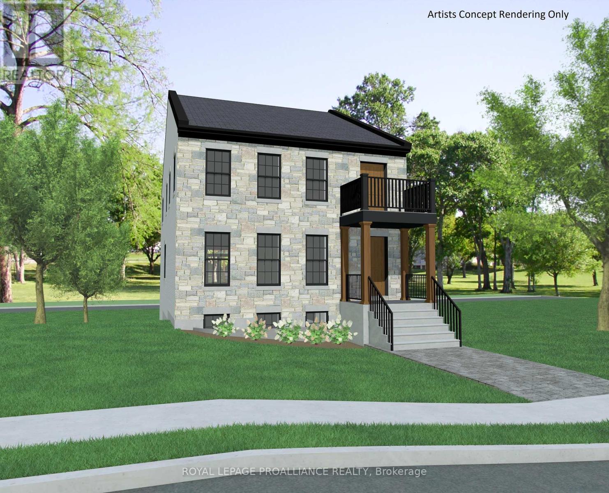48 King Street
Chatham-Kent, Ontario
Discover this delightful and fully renovated 4-bedroom, 2-bathroom home situated on a spacious 59 ft x 72 ft lot. The home boasts a myriad of updates, including beautifully refinished hardwood and stained floors, along with 7mm vinyl flooring throughout. The kitchen has been thoughtfully renovated with quartz countertops, a stylish backsplash, and new appliances. Both bathrooms have undergone a modern makeover, and recent installations, furnace, and air conditioning for your comfort. This move-in-ready home offers new plumbing, an upgraded electrical panel, contemporary kitchen cabinets, and quartz countertops. Enjoy the aesthetic appeal and energy efficiency of all-new windows, complemented by fresh baseboard and trim. The property is further enhanced with a brand-new fence and the addition of both interior and exterior doors. Co-listed by Shawn Fowler. MLS Number: 24004789 (id:27910)
Ipro Realty Ltd.
24 Premier Place
Brampton, Ontario
:A Rare Find On A Premium 50 Ft Lot , An Immaculate 4 + 2 Bedroom With 5 Washrooms 5 Level Back-Split Detached ( 4108 Sq. Ft. Living Space) Home In Prestigious Professor's Lake Community . Huge Upgraded Eat-In Kitchen With Granite Countertops , Living Room With Pot Lights . Separate Entrance To Walkout Basement .Separate Entrance To Lower Level As Well . Very Unique Design Accommodating Large Family Or Multiple Units . 2 Separate Laundries , 4-5 Car Parking On Driveway . (id:27910)
RE/MAX Realty Services Inc.
59 Nicklaus Drive
Barrie, Ontario
Meticulously kept Deer Creek home in desirable North End Barrie. Quiet and private area. Mature-tree lined street within walking distance to Barrie Country Club, Sports Dome, East Bayfield Community Center/Park, Georgian Mall and more. Warm and welcoming Family home. Fully-finished Lower Level to better accommodate your Family needs with In-law capabilities and Separate Basement Entrance. Full brick construction, concrete steps leading to the Main Entrance. Hardwood throughout Main and Lower Levels (except for the stairs). Lower level offers Radiant heat. Pot lights, 9"" ceilings, 2+2 bedrooms, 2 bathrooms w/ His and Her sinks, entirely above grade Walk-Out basement. Kitchen w/ skylight window, ceramic backsplash, maple cabinets and walk-out to deck. Poured concrete patio, spacious and very private fully fenced backyard. Extra long driveway (No sidewalk). I welcome you to visit this home for yourself! **** EXTRAS **** Lower level offers Radiant heat. (id:27910)
Sutton Group Incentive Realty Inc.
40 Prudhoe Street
Barrie, Ontario
Exceptional assignment sale home in Barrie. A masterpiece, this 4-bedroom, 2.5-bathroom detached gem offers a seamless fusion of style and functionality. The open-concept layout, highlighted by great finishes, creates an inviting space for comfortable living. The primary bedroom boasts an amazing private en-suite. Nestled in a family-friendly neighbourhood, this home ensures convenience with schools, parks, shopping, and transportation options at your doorstep. GEORGIAN ELEVATION A, APPROX 2118 SQFT. ** Firm Closing : AUGUST 29-2024** **** EXTRAS **** ** Closing : AUGUST 29-2024** (id:27910)
Century 21 President Realty Inc.
83 Bayview Ridge
Toronto, Ontario
Bayview Ridge Custom Residence On 3/4 Acre W/ Southern Exposure & Circular Drive. Chateau Style Home W/ Dramatic Curb Appeal Of 9000sf Of Living Area Nestled Amongst Mature Trees & Magnificent Lush Gardens. Spectacular Design By Renowned Architect Richard Wengle. Grand Living In Beautifully Proportioned Spaces W/ Exceptional Ceilings & Opulent Finishes. Inspired Interior Design By Walter Kraehling Bestows Distinctive Character & Ambiance To Each Rm. Classic Centre Hallway Connects Principle Rms & Opens To Stunning Backyard W/ Terrace, Estate Lawn, Pergola & Pond W/ Waterfall. Gather In Comfortable Family Rm W/ Marble FP Or Quiet Pine Paneled Library W/ Custom Bookcases. Exquisite Formal Living Rm & Dining Rm W/ Oak Flrs & Wainscoting. Perfect Chef's Kitchen W/ Bright Breakfast Area. Luxurious Primary Bedrm W/ Sitting Rm, Double-Sided Fireplace, Dressing Rm & Spa-Styled Ensuite. 4 Private Bedrm Suites + Nanny Quarters In Lower Level. A Remarkable Residence In Sophisticated Community. **** EXTRAS **** Elevator Space, Heated Kitchen Floor, Skylights, Temperature Controlled Built-In Garage, & Butler's Servery. (id:27910)
RE/MAX Realtron Barry Cohen Homes Inc.
523 Equestrian Way
Cambridge, Ontario
Real Pride of Ownership!! Beautiful Detach Home Backing onto Pond, 9 Ft Ceilings On Main Floor with an Amazing Layout Plan with Separate Living & Dining Room, Open Concept Chef's Kitchen with a Nice Centre Island. 4 Bedroom on Second Floor with a Loft and 2nd Floor Laundry. Unspoiled Basement Awaiting Your Creative Touches. This Home is Located in the River Mills Community, close to Amenities & Minutes from Hwy 401. (id:27910)
Homelife Miracle Realty Ltd
307 Baptist Church Road
Caledonia, Ontario
A little slice of country heaven just minutes from city conveniences. Welcome home to 307 Baptist Church Road, a charming 2 storey home located on just under 1 acre of beautiful land with no direct backyard neighbours. The fully fenced yard is perfect for children and pets! Offering 3 beds, 2.5 baths. The main floor family room has a gas fireplace and the basement has a cozy wood burning fireplace. This home features an amazing bonus space of 31 x29 on each floor which the current owner uses for a retail store but could be a garage with living space above, a massive amount of extra space on both floors, or anything you can imagine! This beautiful family home is located in a quiet area with the potential to sever a piece off the side yard to build an additional home. With only one family to love and care for it meticulously, this home was built with love and taken care of with pride. All mechanicals have been regularly serviced, the ducts regularly cleaned, A/C and roof replaced in the last 5 years, propane tank is owned. (id:27910)
Royal LePage Action Realty
72 Maclachlan Avenue
Haldimand, Ontario
Welcome to this beautiful 2-Storey Home in growing Caledonia situated in the Avalon Community! Home itself has 9' ceilings, 4 bedrooms and a great room, which is the perfect place to entertain guests, relax with family, or unwind by the fireplace on cozy evenings. Lovely kitchen with island and stainless-steel appliances. Large-sized Master Bedroom with attached 4 pc washroom and a spacious walk-in closet on 2nd level. The other 3 bedrooms are generously sized. The laundry room is conveniently located upstairs. Unfinished basement is available to use as a potential second living space or just the way you want to design it. Close to Hwy 6/403, Hamilton Airport, parks, schools, Caledonia River, and other amenities! Don't miss the opportunity to make this property your own and embark on a lifestyle of unparalleled elegance. (id:27910)
Homelife/miracle Realty Ltd
899 Ernest Allen Boulevard
Cobourg, Ontario
One of the most popular 2-storey plans within the neighbourhood of New Amherst, the Port Granby Estate, by New Amherst Homes offers 1483 sq feet, 3 bedrooms plus study, 3 baths and a beautifully open main-floor with inside access to the attached 2-car garage. Standard features include quartz counters throughout, vinyl plank flooring, Smooth Ceilings On The Main Floor, Central A/C, 200 Amp Electrical, fully sodded property and asphalted driveway. Late fall 2024 closing potentially available - date determined according to date of firm deal. **** EXTRAS **** Sign on property noting Lot 64. (id:27910)
Royal LePage Proalliance Realty
689 Wilkins Gate
Cobourg, Ontario
The all-brick, Greystone Estate is a new model being introduced by New Amherst Homes. Featuring 1876 sq ft, with 3 bedrooms across the two floors. With the principal suite on the main-floor, this home will surely be coveted by all ages. A double-car carport with covered walk-way to the side door. Featuring the incredible standard New Amherst is known for: Quartz counters, vinyl plank flooring, Smooth Ceilings On The Main Floor, Central A/C, 200 Amp Electrical, fully sodded property and asphalted driveway. Late fall 2024 closing potentially available - date determined according to date of firm deal. **** EXTRAS **** Sign on property noting Lot 11. (id:27910)
Royal LePage Proalliance Realty
911 Ernest Allen Boulevard
Cobourg, Ontario
The stunning all brick Kendal Estate, built by New Amherst Homes is the picture-perfect two-storey home. 2363 sq ft featuring 3 bedrooms, plus study, 3 bath, and wonderful centre-hall floor plan, and a full unfinished basement with rough-in bath. The Standard Quality Features Include: Quartz counters throughout, vinyl plank flooring, Smooth Ceilings On The Main Floor, Central A/C, 200 Amp Electrical, fully sodded property and asphalted driveway. Late fall 2024 closing potentially available - date determined according to date of firm deal. **** EXTRAS **** Sign on property noting Lot 61. (id:27910)
Royal LePage Proalliance Realty
925 John Fairhurst Boulevard
Cobourg, Ontario
Introducing, the all-brick, all new, 3 bedroom, 3 bath, 2258sq ft Boswell Estate, with 988 sq ft lower-level 1 bedroom accessible walk-out suite. Designed and built by New Amherst Homes, featuring a double attached garage, with roof-top patio. Notable Quality Standard Features Include quartz counters, vinyl plank flooring, Smooth Ceilings On The Main Floor, Central A/C, 200 Amp Electrical, fully sodded property and asphalted driveway. Late fall 2024 closing potentially available - date determined according to date of firm deal. **** EXTRAS **** Sign on property noting Lot 24. (id:27910)
Royal LePage Proalliance Realty

