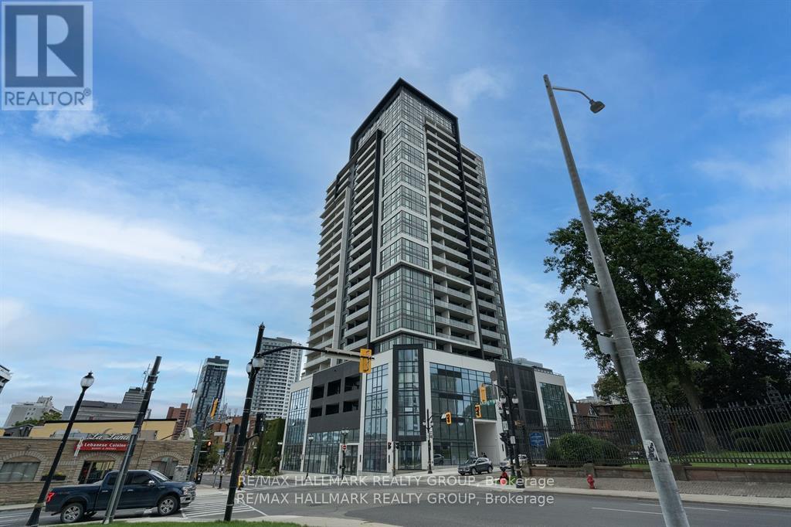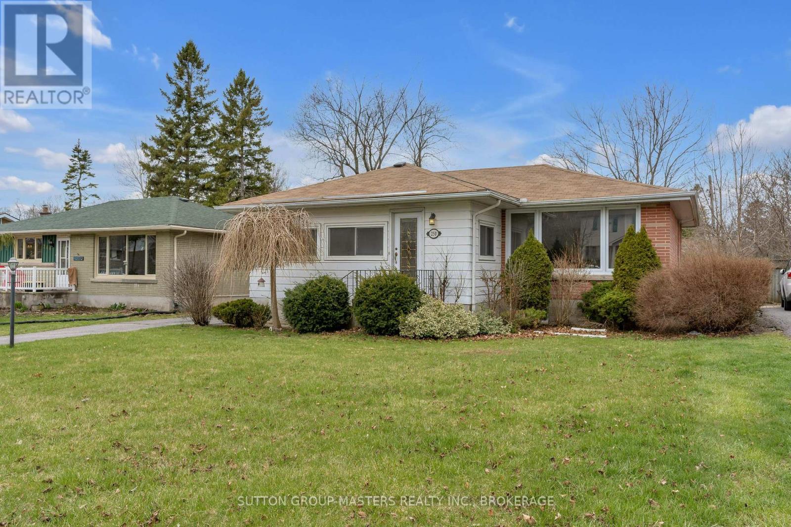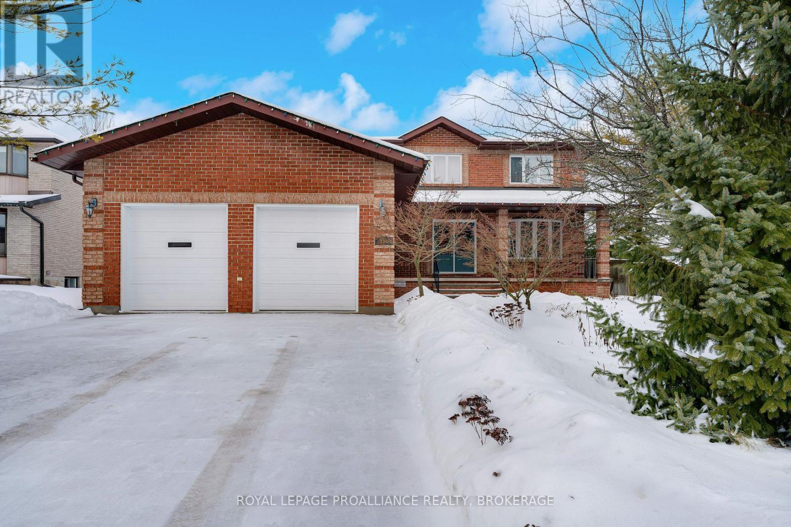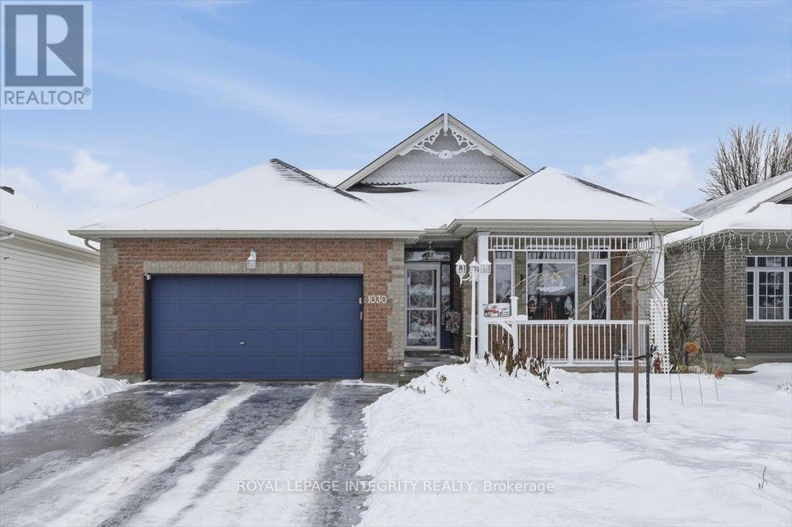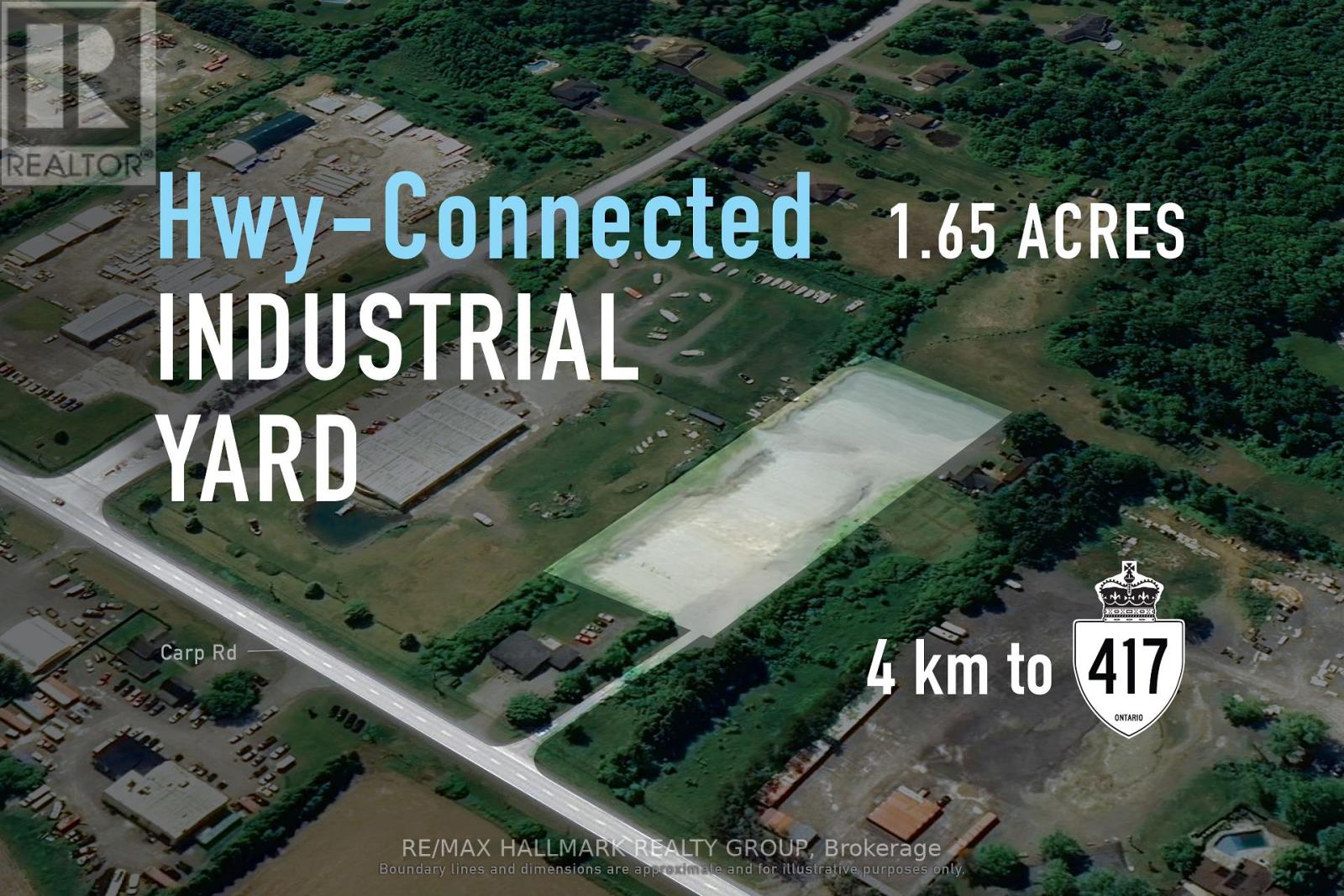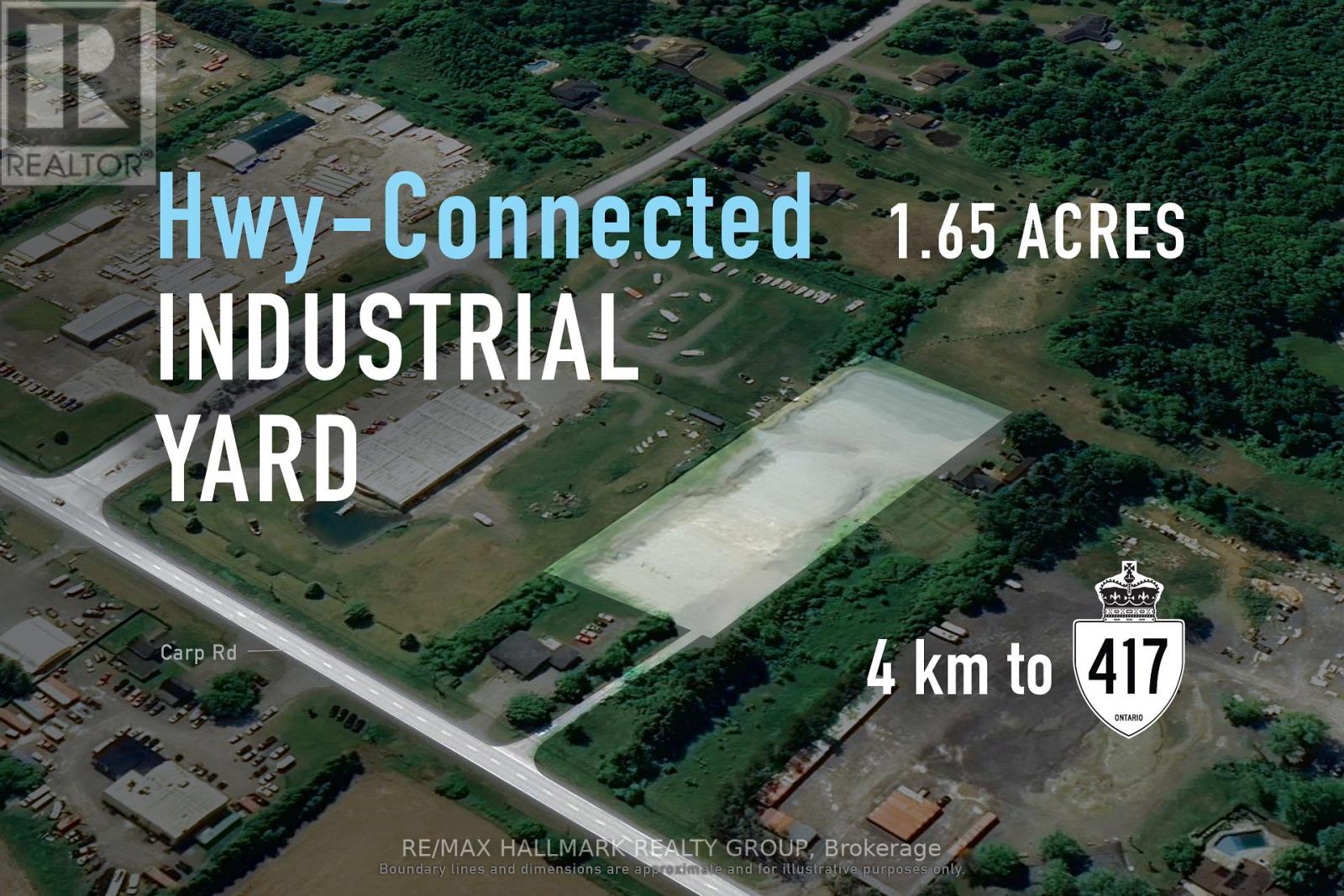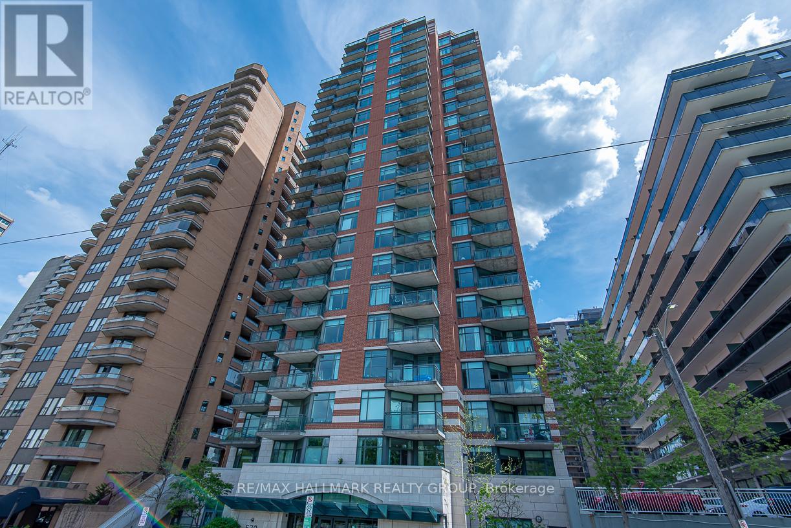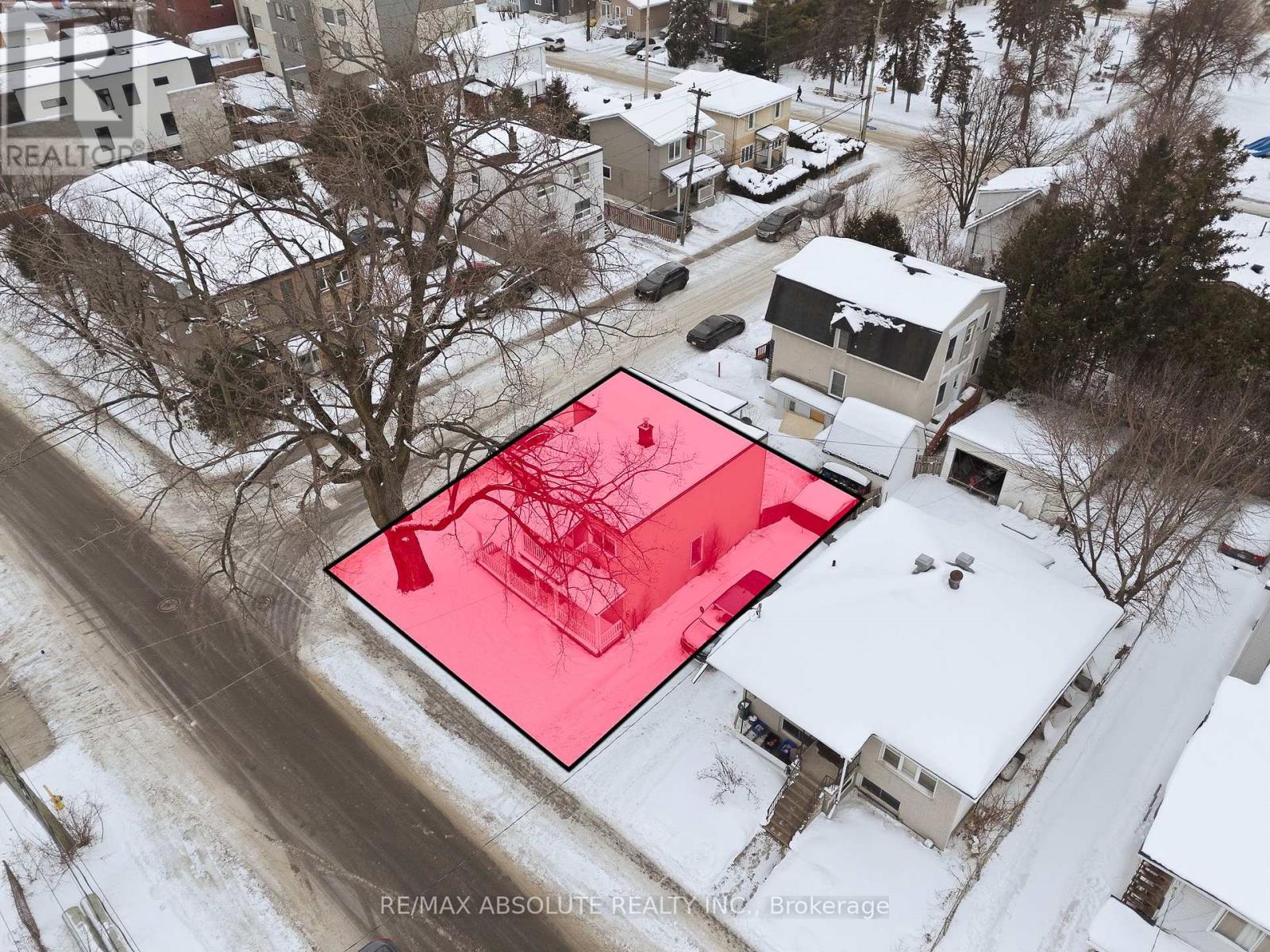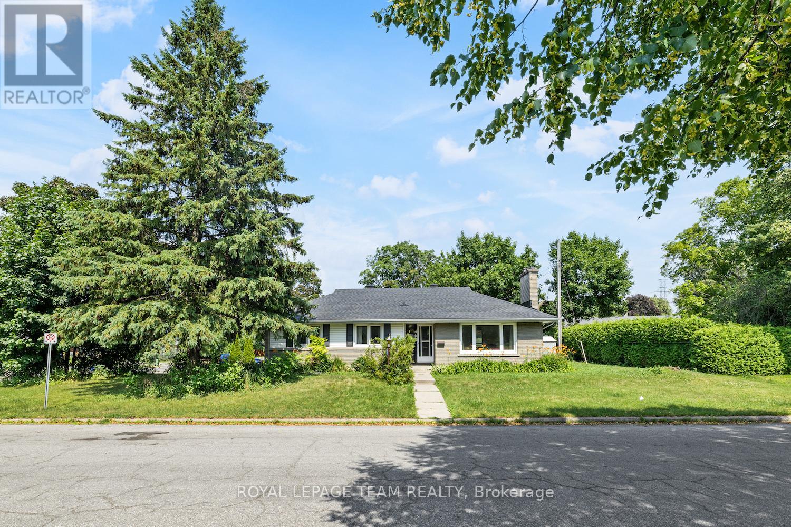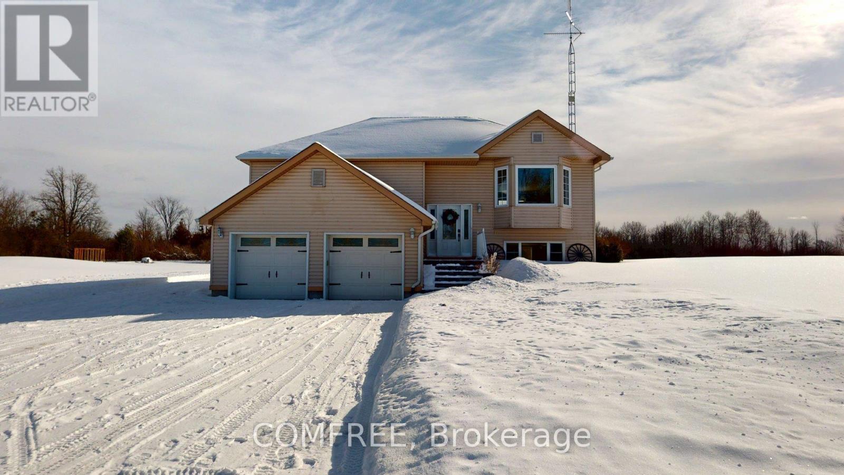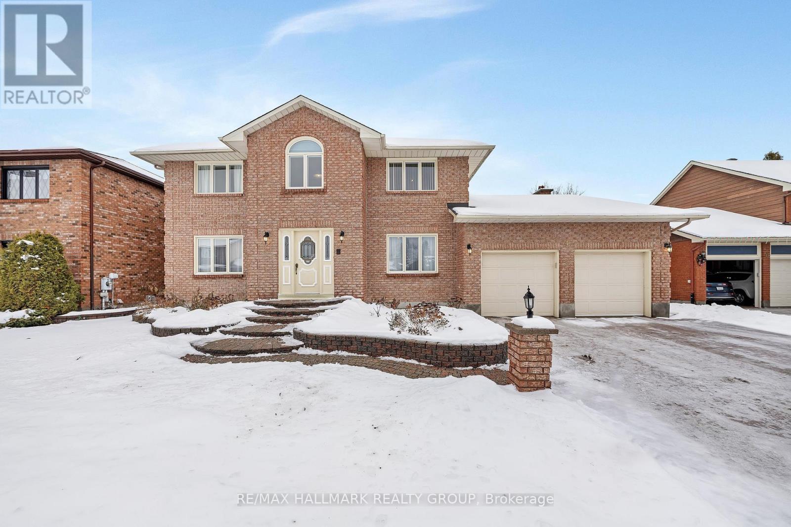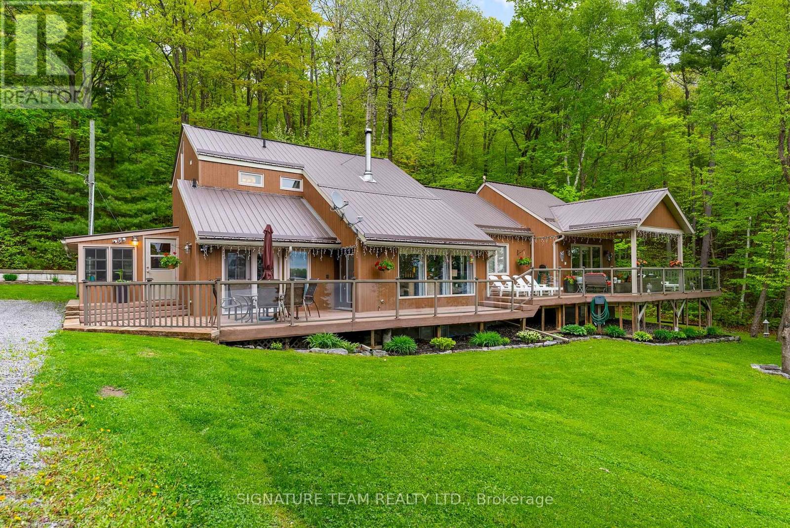1006 - 15 Queen Street S
Hamilton, Ontario
Contemporary elegance meets urban convenience in this one-bedroom, one-bathroom modern condonestled in the heart of downtown Hamilton. Ideal for students or urban dwellers, its strategic location nearMcMaster University ensures a quick commute, while its chic design appeals to those seeking a vibrantdowntown lifestyle. Experience the perfect fusion of style and convenience in this prime downtownlocation! (id:28469)
RE/MAX Hallmark Realty Group
250 Yonge Street
Kingston, Ontario
Welcome to 250 Yonge St. - Here is your opportunity to own either a great family home or a fantastic investment property. Located in the center of town, close to a long list of amenities. St. Lawrence College, Queen's West Campus, Portsmouth Village, Richardson Memorial Stadium & Centennial Public School are all within walking distance. Entering the home, you will find a huge foyer, with enough room for everyone's belongings. A large eat in kitchen offers ample counter and storage space. Off of the Kingston is the living room that is flooded with natural light and makes the perfect place to relax and unwind. 3 good size bedrooms and a 4-piece bathroom round-out the main floor. The basement can be accessed either through the house or through the side entrance. The utility room is located just at the bottom of the stairs and offers laundry and a good amount of storage. The basement has good ceiling height, large windows, a kitchenette, 3 bedrooms, a 4-piece bathroom plus a great living room. There is a detached 1 car garage and a partially fenced yard. A wonderful property that is certainly worth your attention. (id:28469)
Sutton Group-Masters Realty Inc.
995 Auden Park Drive
Kingston, Ontario
Stunning 4-bedroom all-brick, 2-storey home, set on a spacious and private lot in one of Kingston's most desirable west-end neighbourhoods - Auden Park. With nearly 4,000 square feet of finished living space, this immaculately kept home offers timeless design with thoughtful modern updates. The main floor features beautiful oak strip flooring, formal living and dining rooms, and a sun-filled, open-concept kitchen and family room with cozy gas fireplace. Upstairs you'll find 4 generously sized bedrooms and a beautifully updated main bath. The 4th primary suite provides a spacious walk-in closet, ensuite bathroom and a serene sitting area, creating a perfect retreat at the end of the day. The finished lower level provides exceptional flexibility with two additional bedrooms, a full bathroom, a spacious recreation room or home gym, and a walk-up entrance - perfect for an in-law suite or extended family living. Outdoors, the 80 x 126 fully fenced lot offers a private oasis with mature trees, perennial gardens, large deck with hot tub, and interlocking stone patio - providing ample space for gardening, relaxation and entertaining. Conveniently located close to excellent schools, parks, Collin's Bay Marina, Lemoine Point Conservation Area, west-end shops, dining, and Lake Ontario waterfront - this wonderful home is a modern-day classic. (id:28469)
Royal LePage Proalliance Realty
1030 Valin Street
Ottawa, Ontario
Welcome to 1030 Valin Street in the desirable neighbourhood of Fallingbrook! Beautifully maintained 3 bedroom, 3 bathroom bungalow showcasing exceptional pride of ownership! Enjoy gorgeous curb appeal as you pull up the double driveway with access to the double garage and interlock path leading to a spacious and welcoming foyer, where you'll catch a first glimpse of the beautiful crown moulding and trim work throughout. Step inside the stunning living room featuring vaulted ceilings, a cozy gas fireplace, and abundant natural light flowing into both the living room and dedicated dining room. The updated kitchen is sure to please, offering a large peninsula island, granite countertops, ample cabinet and counter space, and stainless steel appliances. Adjacent to the kitchen is an eating area with pantry, leading to the main floor family room - perfect layout for entertaining! The spacious primary bedroom offers two large closets as well as a four-piece ensuite including a glass shower and dual vanity. The second bedroom is equally well-appointed and conveniently located near a 3-piece bathroom and main floor laundry. The finished basement adds even more living space with a massive bedroom, versatile room with kitchenette, a den currently used as a home office, a full 3-piece bathroom and excellent storage in the utility room. Step outside to your private backyard retreat featuring a deck with awning, interlock, large storage shed, mature greenery, full fencing for privacy and direct access to the garage via its back door. Located close to schools, parks, transit and all necessary amenities! Book a showing today! (id:28469)
Royal LePage Integrity Realty
2857 Carp Road
Ottawa, Ontario
FOR LEASE: 2857 Carp Rd offers 1.65 acres of industrial yard space for lease (449 ft x 160 ft) in west Ottawa, ideal for operators needing a functional laydown area with strong visibility and quick regional access. The parcel's long, efficient configuration supports practical circulation and staging, while connectivity is a key advantage-approximately 4 km to Highway 417, fast access to Kanata, and convenient reach across Ottawa-making it a compelling option for businesses that depend on fleet movement, equipment storage, and day-to-day field operations. (id:28469)
RE/MAX Hallmark Realty Group
2857 Carp Road
Ottawa, Ontario
FOR LEASE: 2857 Carp Rd offers 1.65 acres of industrial yard space for lease (449 ft x 160 ft) in west Ottawa, ideal for operators needing a functional laydown area with strong visibility and quick regional access. The parcel's long, efficient configuration supports practical circulation and staging, while connectivity is a key advantage-approximately 4 km to Highway 417, fast access to Kanata, and convenient reach across Ottawa-making it a compelling option for businesses that depend on fleet movement, equipment storage, and day-to-day field operations. (id:28469)
RE/MAX Hallmark Realty Group
1203 - 570 Laurier Avenue W
Ottawa, Ontario
The Laurier: Opportunity to rent a fabulous 1bedroom + den apartment in the heart of downtown. Unit features great NW views of Gatineau Hills and overlooking the brand new Central Branch of the Ottawa Library. Unit features hardwood floors througout living/dining areas. Kitchen with granite counters, double-sink, breakfast bar, and plenty of cabinetry. Loads of natural lights permeates. Good size primary bedroom with good closet space. Den space for home office. Full bathroom completes the level. Ultimate convenience with in-unit laundry, underground parking space, and locker for additional storage. Amenities include lap pool, gym, guest suite, party room, and patio. A short walk to LRT Lyon Station or Pimisi Station. Multi-year lease available. Call Today! (id:28469)
RE/MAX Hallmark Realty Group
50 Jolliet Avenue
Ottawa, Ontario
Attention Developers & Contractors - R4UA Development Opportunity! Prime redevelopment opportunity in a rapidly revitalizing Ottawa neighbourhood. This R4UA-zoned property permits low-rise multi-unit residential development, including duplex, triplex, or small apartment building potential, making it an ideal project for developers, contractors, and investors looking to add density in an urban location. Situated on a quiet residential street just minutes from Beechwood Village, the property offers convenient access to boutique shops, restaurants, public transit, parks, schools, and scenic walking and biking paths, all within minutes of downtown Ottawa. The area continues to see strong redevelopment activity and long-term growth potential. The property currently includes an upper-level tenant paying $900/month (no lease in place, approximately 20 years), providing holding income while planning your next project. Whether you're planning to build new, redevelop, or land-bank for future intensification, this property offers excellent flexibility and upside potential. Property being sold As-Is, Where-Is. The Seller directs that no conveyance of any written signed offers will be presented to the Seller prior to 12:00 p.m. on February 18, 2026. Irrevocable should be for a minimum of 6 hours after the offer presentation time. (id:28469)
RE/MAX Absolute Realty Inc.
467-469 Braydon Avenue
Ottawa, Ontario
Investment opportunity with LEGAL SDU, TWO hydro meters, TWO street numbers with separate entrances on a CORNER LOT in Riverview Park! Whether you're an investor chasing reliability or a buyer looking for a low-risk asset, this is a turnkey opportunity in a zero-vacancy zone, steps away to the Faculty of Medicine, the Ottawa Hospital, CHEO & NDMC, and minutes away from Train Yards shopping centre, LRT stations, trail, schools and HWY 417. Great cash flow with room to increase, currently at 6.04% cap rate. 467 Braydon Ave (Upper unit): 4 bedrooms, 1 bathroom, rented at $2,706/month; 469 Braydon Ave (Lower unit): 4 bedrooms, 1 full bathroom & 1 partial bathroom, rented at $2,478 /month; 4 parking spots, rented at $260/month. All major components are updated: Roof: 2025; Hot Water Heater(rental): 2025; Central AC: 2022; Furnace: 2020; All vinyl windows. Loads of value at a fantastic location for those who seek optionality! (id:28469)
Royal LePage Team Realty
1293 Drummond 1 Concession
Drummond/north Elmsley, Ontario
This raised bungalow offers the perfect balance of comfortable living and peaceful country surroundings, all set on a lovely 1-acre lot just minutes from historic Perth. The main level features a welcoming open-concept layout with a stylish kitchen with granite countertops, dining, and living areas designed for easy everyday life and entertaining. Three bedrooms and two full bathrooms complete this level, along with access to a raised deck overlooking an expansive yard with forest views. Maple hardwood and ceramic flooring runs throughout the main floor. The fully finished lower level adds exceptional versatility, featuring inside access from the heated double-car garage, a large recreation room with walk-out to a covered deck, a fourth bedroom, a third full bathroom, and a utility/laundry room. With no carpeting throughout the home, it's an ideal choice for those with allergies or pets. For hobbyists, gardeners, or anyone just wanting extra space, the property truly delivers. In addition to the heated attached garage (approx. 20' x 20'), there is a large detached garage/workshop (approx. 32' x 28') - perfect for hobbies, tools and/or toys to store. Ample indoor and outdoor parking includes an area large enough for an RV with power hookup. The grounds also feature two garden sheds and a fenced raised garden in a quiet neighbourhood setting on a school bus route with curbside garbage and recycling collection. This home has been thoughtfully maintained offering very affordable annual operating costs with no rental equipment and efficient natural gas heating & air conditioning. Excellent high-speed internet is also available. Recent updates include a new roof (2024), furnace, air conditioner, stove and dishwasher (2023). Check out this lovely versatile home that offers space and comfort, in a quiet country setting close to town! (id:28469)
Comfree
4 Elderwood Trail
Ottawa, Ontario
Welcome to 4 Elderwood Trail, a spacious and welcoming family home nestled in a quiet, established neighbourhood in Ottawa's Stittsville community, where comfort, space, and everyday practicality come together.Designed with families in mind, this well-maintained two-storey home offers generous room sizes and a layout that easily supports both busy daily life and special gatherings. The main floor features multiple living areas, including a bright living room, a cozy family room with a wood-burning fireplace, and a formal dining room ideal for holidays and celebrations. The kitchen and breakfast nook provide plenty of space for family meals, while a sun-filled sunroom offers a perfect spot for playtime, reading, or relaxing year-round. A main-floor office is ideal for homework, remote work, or a quiet study space, and main-level laundry adds everyday convenience.Upstairs, the spacious primary bedroom includes a walk-in closet and a five-piece ensuite, creating a comfortable retreat for parents. Three additional bedrooms, two with walk-in closets, are supported by two full bathrooms, offering space and flexibility for children, guests, or growing families.The full, unfinished basement provides outstanding potential for a future playroom, teen hangout, home gym, or additional living space, with ample storage in the meantime. An attached double garage and large driveway make daily routines easy.Located close to parks, schools, shopping, and community amenities, this is a home designed to grow with your family for years to come. Vacant and offering flexible possession. 12hr irrevocable required. (id:28469)
RE/MAX Hallmark Realty Group
585b Two Mile Trail
Whitewater Region, Ontario
Imagine waking up to the waves and the morning. This is truly exceptional waterfront estate on Muskrat Lake. Sprawling across a magnificen private 5 acres, this property boasts an imressive 500 ft of sandy beach with highly sought-after south east exposure, offering breathtaking sunrises and sun-drenched afternoons. Thsi custom-built home is designed for both grand entertaining and intimate family living. With 6 generously sized bedrooms, and 3 full bathrooms,one with jetteed soaker tub, there's abundant space to accommodate a large family or guest, along with dedicated areas perfect for multiple home offices each baosting inspiring views of the tranquil lake. The luzurious custom ensuite is a private oasis, providing a spa-like escape within your own home. Privacy galore.Wrap-around deck invites you to the panoramic lake vistas, while the covered gazebo offers charming spot for al fresco dining or simply enjoying the gentle breeze. For ultimate relaxation, unwind in the screened hot tub room, perfect for year-round enjoyment. Ample Storage and versatility beyound the main residence, this estate offers exceptional utility.An extra bunkie provides versatile space, ideal for a private guest suite, an art studio, or a quiet retreat. Car enthusiasts and outdoor adventurers will rejoice in the two double detached garages; one for vehicles and the other ofr all your ecreational toys, from boats to ATVs. Embrace the Muskrat Lake Lifestyle with its vibrant hub for outdoor enthusiasts. Knowwn for excellent fishing( pike, walley, bass, and even lake trout!),boating, and various water sports,a paradis for love of water. The charming town of Cobden is nearby, offering local amenities, Pembroke and Renfrew are just a short drive away. This is more than just a home; it's an opportunity to own a piece of Paradise.Addition 2012 has central Air/infloor heat. The older part of home has heat pump. Commings generator ensures constant power for entire home. (id:28469)
Signature Team Realty Ltd.

