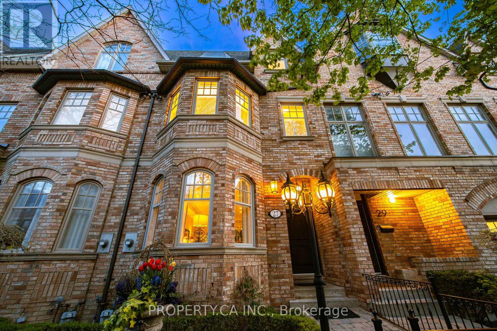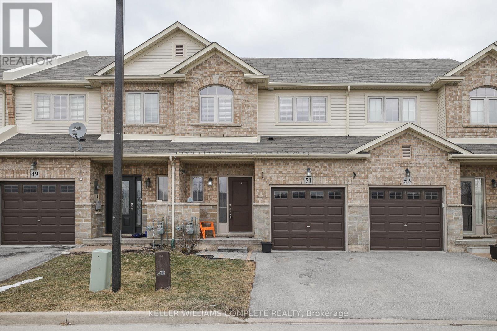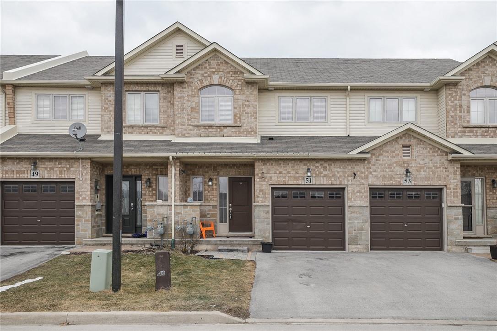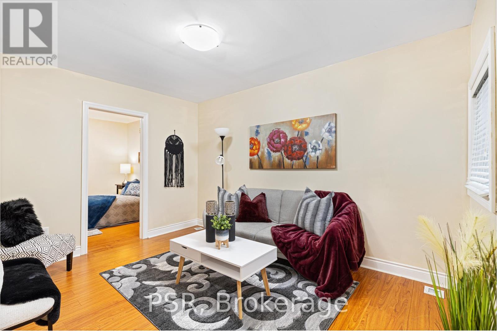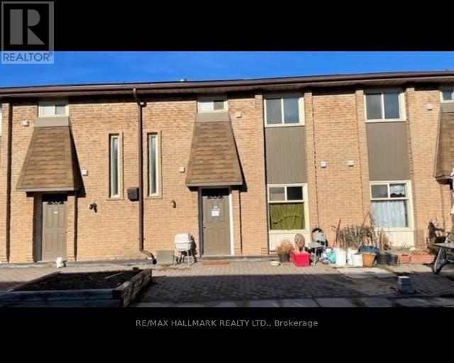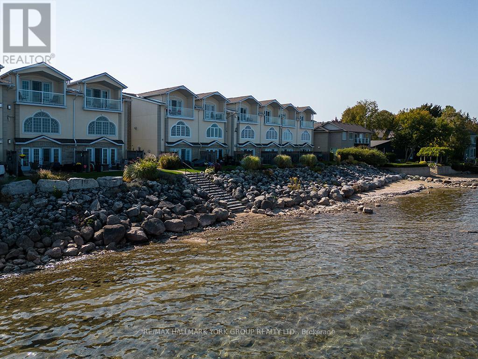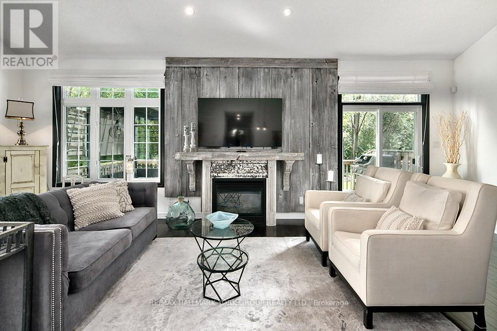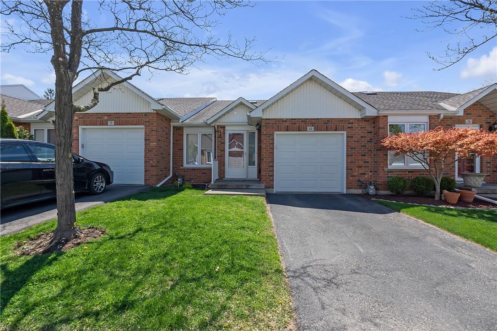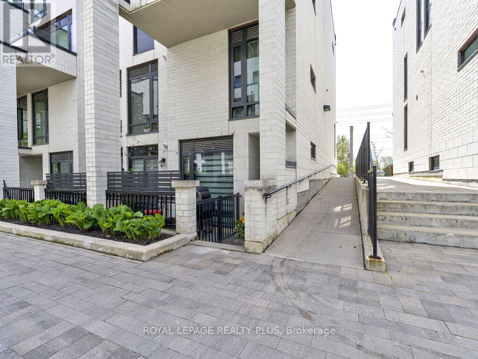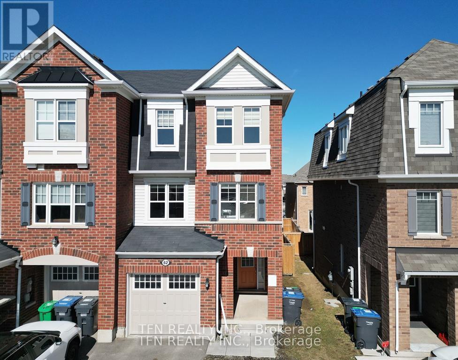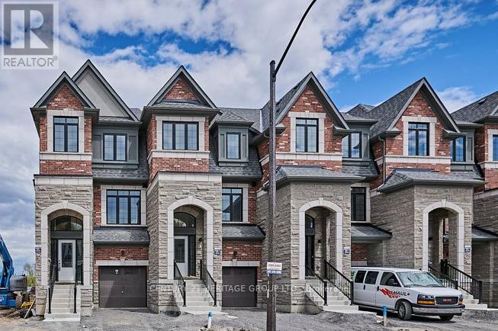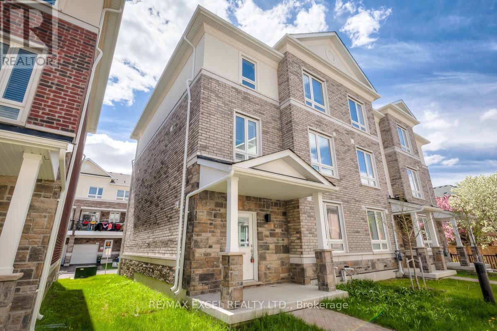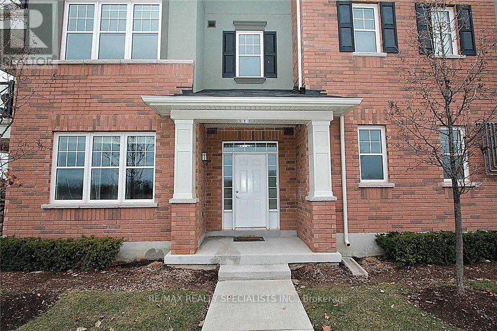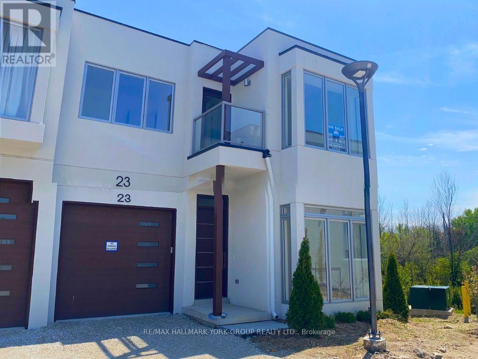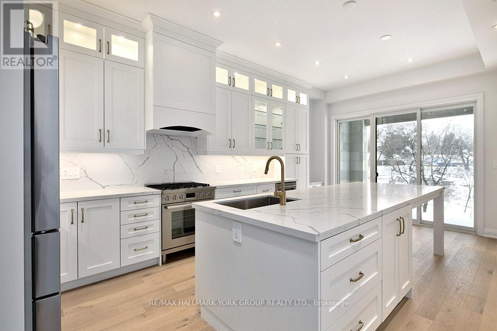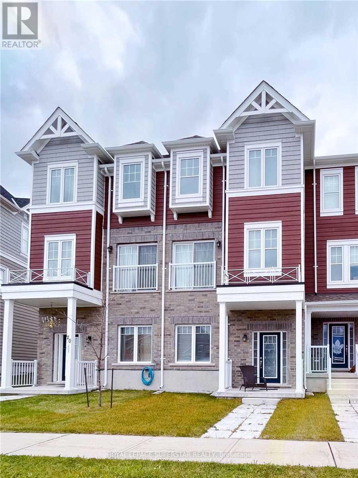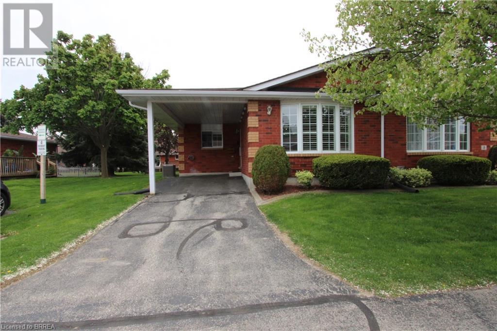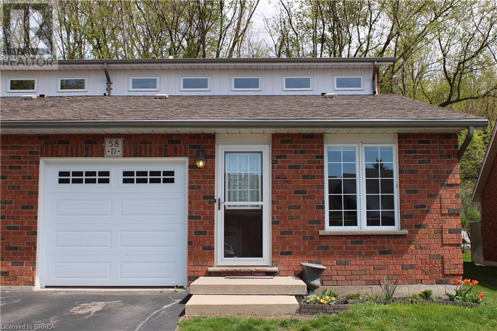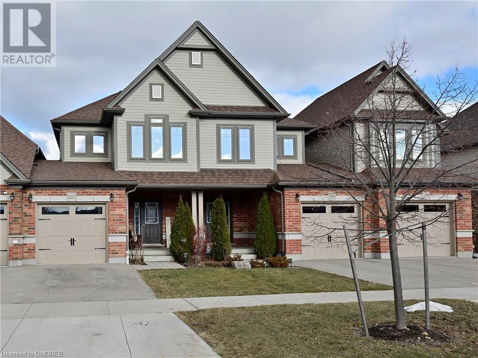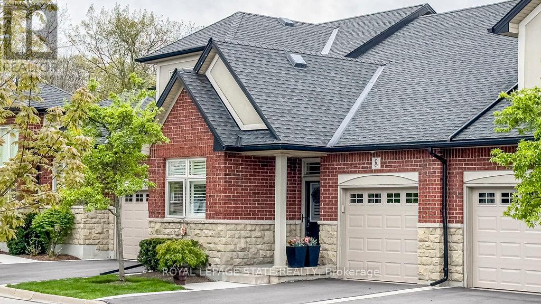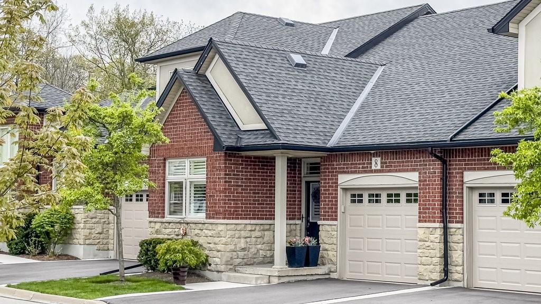27 Webster Avenue
Toronto, Ontario
Step into the epitome of refined elegance at 27 Webster. A breathtaking residence nestled in the heart of Yorkville. Aprx 3500 sqft of living space, this 3-story masterpiece is situated on a tranquil, tree-lined street, exuding sophistication and charm from every corner. Discover a haven designed for luxurious living and seamless entertaining. The main floor features expansive rooms flowing effortlessly, curated for the utmost enjoyment. Fully equipped kitchen adjacent to a cozy family room, perfect for intimate gatherings. Outside, a private terrace provides the perfect setting for al fresco dining. The second-floor, principal bedroom suite is complete with 2 walk-in closets, a luxurious bathroom and a charming balcony. The third floor offers a versatile office or den bathed in natural light, along with 2 generously sized ensuite bedrooms. Descending via the private elevator, you'll find a walk-in wine cellar, rec room and two-car underground garage. Welcome to 27 Webster! **** EXTRAS **** 2 x Sub Zero fridges, Six burner Wolf gas range, Two-drawer freezers, Miele dishwasher, Washer and Dryer. All custom window coverings and drapes throughout the home. All light fixtures (excluding the chandelier in the dining room) (id:27910)
Property.ca Inc.
51 Redcedar Crescent
Hamilton, Ontario
WALK TO THE LAKE ... From this beautiful, 2 storey, FULLY FINISHED, 3 bedroom, 4 Bathroom, 1,774 sq ft FREEHOLD TOWNHOME located at 51 Redcedar Crescent in the scenic FIFTY POINT neighbourhood of Stoney Creek. OPEN CONCEPT main level offers pot lights, ceramic tile, and hardwood flooring throughout. WALK OUT through sliding glass doors from the dining area to the fully fenced yard with stamped concrete patio. Large kitchen offers abundant cabinetry and counter space PLUS breakfast bar. Upper level features BEDROOM-LEVEL LAUNDRY, XL master suite with 3-pc ensuite and double closets + 2 additional bedrooms. PROFESSIONALLY FINISHED lower level includes recreation room, 3-pc bath with large WALK-IN SHOWER and plenty of storage. Walk to the lake, Fifty Point Conservation Area & Yacht Club, Beach, parks, marina & more. Close to QEW, future GO station, Medical care, Winona Crossing Shopping plaza & great schools. **** EXTRAS **** Road fee $115.64/month. (id:27910)
Keller Williams Complete Realty
51 Redcedar Crescent
Stoney Creek, Ontario
WALK TO THE LAKE … From this beautiful, 2 storey, FULLY FINISHED, 3 bedroom, 4 Bathroom, 1,774 sq ft FREEHOLD TOWNHOME located at 51 Redcedar Crescent in the scenic FIFTY POINT neighbourhood of Stoney Creek. OPEN CONCEPT main level offers pot lights, ceramic tile, and hardwood flooring throughout. WALK OUT through sliding glass doors from the dining area to the fully fenced yard with stamped concrete patio. Large kitchen offers abundant cabinetry and counter space PLUS breakfast bar. Upper level features BEDROOM-LEVEL LAUNDRY, XL master suite with 3-pc ensuite and double closets + 2 additional bedrooms. PROFESSIONALLY FINISHED lower level includes recreation room, 3-pc bath with large WALK-IN SHOWER and plenty of storage. Walk to the lake, Fifty Point Conservation Area & Yacht Club, Beach, parks, marina & more. Close to QEW, future GO station, Medical care, Winona Crossing Shopping plaza & great schools. (Road fee $115.64/month). (id:27910)
Keller Williams Complete Realty
Main/ll - 26 Empire Avenue
Toronto, Ontario
Main Floor Unit That Also Includes Partially Above Ground Finished Basement. Perfect For Roommates Or A Small Family. Close To TTC, Parks, Downtown Toronto Shopping And Restaurants. Features Finished Basement W/ Separate Entrance And Wet Bar. Main Floor Is Newly Renovated With A Large Eat-In-Kitchen And S/S Appliances. Extra Room On Main Floor Can Be Used As A Bedroom Or Dining Room. More Than Enough Space For Two People! Get It Before It's Gone! **** EXTRAS **** Tenant To Pay For All Utilities, Non-Smokers, No Pets Preferred. (id:27910)
Psr
16 - 28 Rexdale Boulevard
Toronto, Ontario
Great Opportunity For First-Time Home Buyers, Downsizers Or Investors. 3 Bedroom 2 Washroom Condo Townhouse With Parking Situated In The 401/ Islington Ave Neighborhood. Steps Away From Many Amenities, Shopping Plaza, Walmart, Transit, Schools & Parks. Costco and other major stores located across from the building. **** EXTRAS **** Property currently tenanted, can provide vacant possession with proper notice to tenant. (id:27910)
RE/MAX Hallmark Realty Ltd.
Unit 5 - 209707 Highway 26
Blue Mountains, Ontario
Majestically sitting on Georgian Bay's edge this stunning three story, 3 bedroom home leaves nothing to want. Imagine sipping coffee from your balcony while watching the swans glide across the morning bay. The views don't stop there! The Blue Mountains from the front view and the stunning bay in your backyard. Each floor has its own special place to take in all that nature has to give. With two distinct living areas a family can enjoy this home without feeling overcrowded. Heated floors on main level and two gas fireplaces only add more ambience and enjoyment. This private community offers endless hours of water activities as well as being minutes from several major ski hills. With over 40 kilometers across the street, the Georgian Trail meets all your needs for hiking and biking! You truly are in the perfect spot to live. FOUR things our Owners love about this home: 1) Gorgeous views of the water and slopes and the lights on from the ski hills at night in the Winter create a magical vibe. 2) Water sports and swimming, kayaking, paddle boarding, canoeing and jet skiing. 3) The Layout of our home with Beautiful high ceilings, 2 fire places, neutral finishings from top to bottom, designer lighting and window treatments. 4) The Location is ideal for walking/cycling on the Georgian trail across the street and the amenities of the Blue Mountain Village and downtown Collingwood, shopping, cafes, entertainment, mountain trails, golf, ski, beaches, boating. Perfect for all Season Living on the Bay! (id:27910)
RE/MAX Hallmark York Group Realty Ltd.
33 Stately Drive
Wasaga Beach, Ontario
Enjoy all that Wasaga Beach has to offer. This cozy home is nestled in a new subdivision filled with many convenient amenities nearby including new school under development, parks, restaurants and shops. This 3 bedroom home has a newly updated kitchen with quartz counters, backsplash, and island. Access to garage and convenient W/O to backyard through garage. The second level has generous size rooms as well as 2 full baths. Lower level equipped with a R/I bath. Family friendly neighbourhood. No Sidewalks for added parking. Enjoy a sunny day at the nearby Wasaga Beach or take a drive down the strip. Great Family Home...just move in! **** EXTRAS **** New school accepting registration for Fall . Tarion warranty will be transferred to buyer on closing (id:27910)
Century 21 Associates Inc.
4 - 39 Dawson Drive
Collingwood, Ontario
Immaculate Urban Town On Cranberry Trail, 3 Bedrooms 3 Washroom, Main Floor Full Bedroom & Washroom, Great For In Law Suit or Nanny Quarter, Modern Kitchen, Center Island, Pot Lights and Cozy Fireplace. Large Windows Throughout, Walking Distance To Shops, Restaurant & Beach. (id:27910)
Meta Realty Inc.
18 - 689616 Monterra Road
Blue Mountains, Ontario
Stunning 5-bedroom chalet-style home. 3000 sq ft of glorious living space, on a private, spacious treed lot overlooking the picturesque Monterra Golf Course, with breathtaking views of the Blue Mountains. Imagine sipping wine on your back deck, surrounded by nature and listening to the soothing sounds of a babbling stream. The open concept kitchen/dining/living is perfect for entertaining and creating lasting memories. A finished basement includes more living space, a gym, movie room, and 2 more bedrooms. The loft overlooking the great room can be a home office, playroom, or extra sleeping space. Within walking distance to the Blue Mountain Village, you'll have easy access to skiing, shopping, & dining. A daily shuttle is available for added convenience. Endless outdoor activities close by and access to an exclusive community pool for those hot summer days. Don't miss out on the chance to call this incredible chalet your home! Note: .5 % BMVA fee on the selling price on closing. BMVA Yearly fee (id:27910)
RE/MAX Hallmark York Group Realty Ltd.
25 Kitty Murray Lane, Unit #6
Ancaster, Ontario
Welcome to this exquisite bungalow nestled within a coveted condo complex in sought-after Ancaster locale. Excellent curb appeal! Entertain in style in large living room, complete with a cozy gas fireplace, perfect for chilly evenings. Step into luxury with a spacious master bedroom boasting an ensuite bathroom for comfort and convenience. Main floor laundry ensures practicality. Attached garage with inside entry. Enjoy the outdoors on the back porch shaded by an electronic awning for added comfort. Immaculately maintained this residence is part of a well kept complex, providing peace of mind and tranquility. Situated mere steps away from public transit, restaurants, grocery stores, and shopping amenities, as well easy access to highway for 403 and the Lincoln Alexander Parkway, convenience is key. Plus, with the added bonus of visitor parking. (id:27910)
RE/MAX Escarpment Golfi Realty Inc.
520 - 142 Widdicombe Hill Boulevard N
Toronto, Ontario
Welcome home! This ground-level unit has been meticulously designed for comfort and style. It features a boutique, private patio with BBQ gas line. Inside is sparkling clean and freshly painted, what a TURN-KEY opportunity! Two full washrooms and SS appliances make this home bright and spacious. Open concept living and dining rooms allow for a versatile entertaining area. Not only is this a family-friendly building, but it caters to the commuters with the convenience of the future Martin Grove-Eglinton Station of the Eglinton Crosstown West LRT- as well as near-by access to highways 401 & 427. An owned locker means lots of extra storage space. Ample visitor parking and an owned, underground parking spot. Come and see for yourself! **** EXTRAS **** SS FRIDGE, SS STOVE, SS DISHWASHER, WASHER/DRYER, SS MICROWAVE (id:27910)
Royal LePage Realty Plus
62 Stewardship Road
Brampton, Ontario
Absolutely Delightful Very Well Kept, Bright & Spacious End Unit Townhouse, Feels Like A Semi-Detached, Located In Brampton's Most Desirable Neighbourhood!! A Real Pride Of Ownership. Large Open Concept Floor Plan, Separate Family Room, Functional Layout. Large Master Bedroom With An Ensuite And Walk-In Closet. Plenty Of Storage Space, Access To Garage From Inside. Minutes To Go Station, Shopping And Much More! **** EXTRAS **** All Existing Elfs, Fridge, Stove, Built-In Dishwasher And Washer & Dryer (id:27910)
Tfn Realty Inc.
27 Frank Lloyd Wright Street
Whitby, Ontario
No development charges or Hidden Fees. Offer Anytime. VTB Available. Experience contemporary living at its finest in this Brand New End unit townhouse, boasting a modern design and an open concept layout reminiscent of a semi-detached home. This 3-bedroom residence offers a bright ambiance and features a private backyard, perfect for outdoor relaxation, along with a walkout media room providing seamless access to the outdoor space. With 9 ceilings on the main floor, this home exudes elegance and durability. The kitchen is adorned with Granite countertops, enhancing both style and functionality. Other notable upgrades include a frameless glass shower, natural oak finish pickets and railings, full-width vanity mirrors, and LED lighting throughout, ensuring a sophisticated living experience. (id:27910)
Century 21 Heritage Group Ltd.
30 Massachusetts Lane
Markham, Ontario
LOCATION!! LOCATION!! Rarely Found End Unit Double Car Garage Executive Urban Townhome in In High Demand Wismer Area. Over 2,000 square feet. Premium Modern finishes Throughout with Lots of $$$ Upgrades. 9 Feet Ceilings, Calnifornia Shutters & Hardwood 1st&2nd Floors, Oak Staircase with Steel Railings, Modern Kitchen with Quartz Countertop, Central Island and Stainless Steel Appliances. Large windows allowing for tons of natural light to flow through. Basement Flood Prevention Drainage System.Direct access to the Garage. Steps To Park, Home Depot, Shoppers, Banks, And Restaurants, Go Station, Public Transit. Top Ranking Schools Zone. **** EXTRAS **** Heat Recovery Ventilator (HRV), All ELF, Fridge, Stove, Dishwasher, Washer, Dryer, Existing Light Fixtures, Existing Window Coverings. Potl Fee is $133.24/month. (id:27910)
RE/MAX Excel Realty Ltd.
101 - 275 Roxton Road
Oakville, Ontario
*C a l l * t h i s * h o m e!* bright corner ground floor unit w/private entrance & walk-out to garage from inside & parking for 2 cars! Over 900 sqft, 9' ceiling, en suite storage locker & laundry! Modern kitchen w/quartz counter tops, breakfast bar & lots of cabinet space. Open concept living/dining w/w-o to balcony. Freshly painted & ready to move in! Mins from oak park smart center, high rated schools, Sheridan college, Oakville Trafalgar hospital, transit, hwy **** EXTRAS **** Fridge, stove, built-in dishwasher, microwave/hoodfan, washer, dryer, cac, window coverings, elf; non smokers and no pets (id:27910)
RE/MAX Realty Specialists Inc.
23 Waterview Lane
Blue Mountains, Ontario
Stunning new modern enclave of homes nestled in the quaint town of Thornbury with restaurants, shopping, scenic pier, Georgian Bay beaches all just minutes away, and The Georgian trail right out your door step - walk to town and embrace the stunning natural surroundings! Spacious open concept kitchen, living/dining room, with expansive windows, main floor family room, front and rear terraces and decks for ultimate indoor-outdoor living. Master suites include lavish ensuite bathrooms, spacious walk-in closet, gas fireplace and its own private deck! (id:27910)
RE/MAX Hallmark York Group Realty Ltd.
5 - 11 Bay Street E
Blue Mountains, Ontario
Step into total luxury with this brand new upscale home boasting priceless views of the Beaver River and Georgian Bay. Picture yourself on the balcony, savoring a favorite beverage while admiring stunning sunsets. The open-concept design and gourmet kitchen offer a seamless blend of elegance and functionality. A private elevator whisks you to the second and third floors, four spacious bedrooms, laundry facilities, and two bathrooms on the 2nd floor await. Ascend to the third floor master suite, where awe-inspiring vistas greet you every morning. This sanctuary of opulence promises an unparalleled living experience where each moment is a celebration of natural beauty (id:27910)
RE/MAX Hallmark York Group Realty Ltd.
22 Village Gate Drive
Wasaga Beach, Ontario
Newer 3 Storey, 3 Br, 3 Wr Townhouse With Lots Of Light In Every Corner Located In A Stunning Location W/ Golf Course On Site, Short Drive To Blue Mountain, Few Minutes Drive To Main Wasaga Beach Provincial Park, 25 Mins To Collingwood, All Bedrooms W/ Large Cabinets And Large Windows, Separate Living And Dining Space, Upgraded 2 And Half Bathroom And Kitchen, Laminate Flooring In Family Room And Dining. Open Concept Layout & The Spacious For A Growing Family. Landlord will install the A/C once the tenancy is in place"" **** EXTRAS **** S/S Fridge, S/S Stove, S/S Dishwasher, Washer, Dryer, All Elf's. Blinds. Hot Water Tank Rental. (id:27910)
Royal LePage Superstar Realty
20 Courtland Drive Unit# 17
Brantford, Ontario
Charming all brick condominium located in the highly sought after Brier Park area now available for sale! This attractive end unit bungalow features 2+1 bedrooms, 2 bathrooms and approx 1960 sq. of finished living space! The main floor 1120 sq. boasts a welcoming open concept living/dining area, a very convenient kitchen with plenty of cupboards, 2 good sized bedrooms with closets and a glass sliding door to the back deck in one of them, as well as a 4-Piece bathroom. In the fully finished basement approx 860 sq. you will find a spacious recreational room with a gas fireplace, a generous size bedroom with 2 closets, and a 3-Piece bathroom. There is also a large utility room with Laundry located on this level. New furnace and AC installed in 2024. You can relax on the back deck with awning enjoying the nature, without worrying about the lawn maintenance! This home is located close to parks, schools, shopping and many other amenities that Brantford has to offer! Book your showing today! (id:27910)
Century 21 Grand Realty Inc.
58 Harris Avenue Unit# D
Brantford, Ontario
Welcome home to 58 D Harris Ave! This beautiful all brick bungalow features 2+1 bedrooms, 2 bathrooms and an attached garage with inside entrance. On the main floor you will find a spacious open concept kitchen/dining/living area, 2 well size bedrooms with closets, a 4-piece bathroom and laundry. The glass doors in the living room will lead you to a large patio with a new awning (2022) where you can enjoy your afternoons overlooking the greenspace. The basement boasts a large recreational room, a bedroom, 4-piece bathroom and a second laundry room. This gorgeous home was recently professionally painted throughout, has mostly new flooring and the kitchen was refreshed in 2023. There is a 1 car attached garage and an electric car charger rough-in. This condo is extremely well maintained! Located close to schools, parks, shopping and many other amenities that Brantford has to offer. Book your showing today! (id:27910)
Century 21 Grand Realty Inc.
207 Eden Oak Trail Trail
Kitchener, Ontario
Immaculate FREEHOLD (No POTL FEE) Townhouse in Desirable Grand River South! Don't miss out on this stunning townhouse with 3 beds, 3 baths, Attached Garage, Second Floor Laundry, and Elevated Deck that walks down to a private fully fenced backyard. This home has been meticulously maintained (Freshly Painted)- all you need to do is drop off your furniture! Huge master bedroom with walk-in closet and full ensuite, second floor laundry, large cold cellar and a big open basement with 3 piece rough-in. Owned Water Softener, and more! Don't miss out - book your showings today!! (id:27910)
Royal LePage Credit Valley Real Estate Inc.
50 Magdalene Crescent
Brampton, Ontario
Welcome To This Gorgeous 3 Bed 3 Washroom Freehold Town home In Sought - After Heart Lake In Brampton! Large Front Balcony From Living Room! Open Concept Layout. Freshly Painted In Neutral Colours Throughout! Spacious Eat-In Kitchen With Stainless Steel Appliances. Primary Bedroom Features 4 Pc Ensuite And Large Closet. Finished Basement With Den Walkout And Above Grade Windows. Includes 2 Parking Spaces With Large Garage. Come See This Home Before Its Gone. (id:27910)
Royal LePage Signature Realty
8 Carmichael Trail
Hamilton, Ontario
This meticulously maintained 2 bedroom townhome offers a perfect blend of functionality and style. The eat-in kitchen boasts elegant maple cabinets with frosted glass, creating a sophisticated atmosphere for dining and entertaining. Convenience is key with a 1 car garage featuring inside entry, making coming and going a breeze. The original builder plans included main floor laundry - this space is currently being used as the pantry. Upgraded light fixtures throughout add a modern touch, while the gas fireplace in the main floor living room creates a cozy focal point for gatherings or quiet nights in. An extra-large ""Scapewell"" window in the basement bedroom, floods the space w natural light enhancing its warmth and inviting ambiance. The family room in the lower level adds additional space for entertaining. The spacious laundry room, which could potentially be converted into a 2nd kitchen, provides versatility to suit your lifestyle needs. Additionally, the ample storage space ensures everything has its place. The pristine back patio offers a serene retreat, surrounded by landscaped gardens and colourful trees, creating a private oasis for relaxation. Located in the sought-after Landscapes Trails of Ancaster area, this home offers not only comfort but also convenience with easy access to amenities and attractions. Overall, this property presents an exceptional opportunity to enjoy comfortable living in a desirable location. **** EXTRAS **** The kitchen Dinette offers easy option for a 2nd bdrm. on Main level*Located in the sought-after Landscapes Trails of Ancaster area w/ easy access to the Linc, Brantford, Burlington, bus & transit routes, ideal for commuters! Shows. A+ (id:27910)
Royal LePage State Realty
8 Carmichael Trail
Ancaster, Ontario
Impeccably maintained & light filled townhome with 9' ceilings and beautiful finishes with the perfect blend of functionality for easy lifestyle living. This 2 bedroom, 2 1/2 bathroom Bungalow townhouse condo in "Landscapes Trails of Ancaster" The foyer welcomes. you in! Upgrades galore in the large eat in kitchen, boasting tall Maple cabinets w/ crown molding, frosted glass, granite counters, Coffee bar & the Dinette offers easy option for a 2nd bdrm. on Main level *Builder plans included main floor laundry - presently a pantry, easy to adapt to Laundry. Upgraded light fixtures throughout, Maple hardwood floors, crown moldings and a gas fireplace in the open Dining and Living room w/ lots of natural light flowing in, creates a perfect ambience for gatherings. Primary bedroom w/ dbl. closets & an immaculate 5 pce. ensuite! The family room in the lower level adds additional space for entertaining. A bright 2nd bedroom has a huge "Scapewell window" for egress & double closet. 4 pce bthrm & the spacious laundry room w/ lots of cupboards, counter space & S/S fridge offers 2nd kitchen possibility. Garage Inside entry makes coming & going a breeze. The pristine back patio offers a serene retreat, surrounded by landscaped gardens colourful trees for a private oasis for relaxation. Located in the sought-after Landscapes Trails of Ancaster area w/ easy access to the Linc, Brantford, Burlington, bus & transit routes, ideal for commuters! Shows. A+ (id:27910)
Royal LePage State Realty

