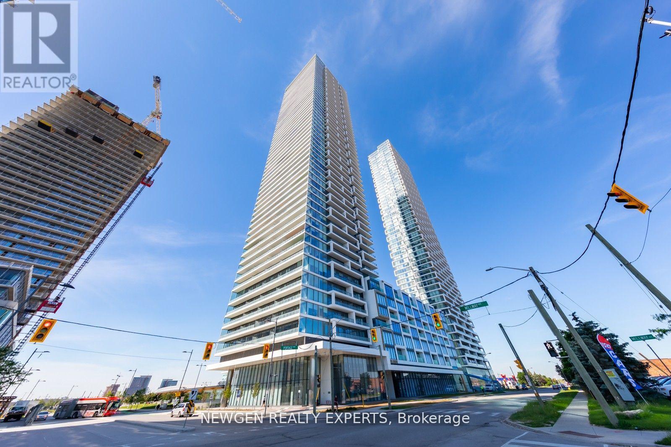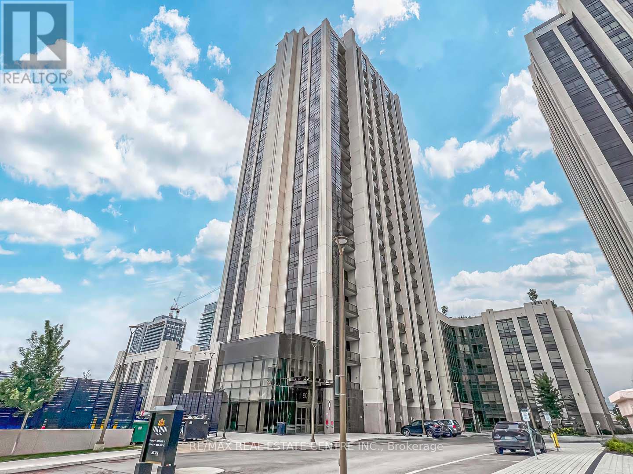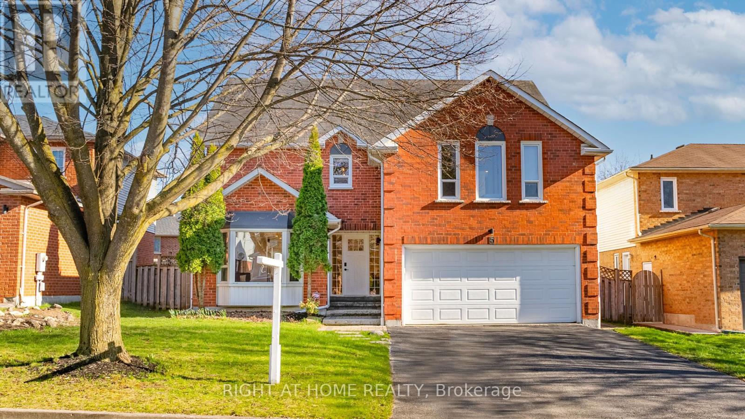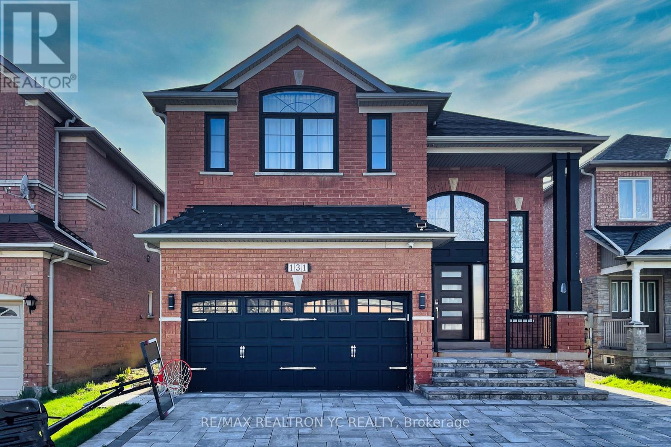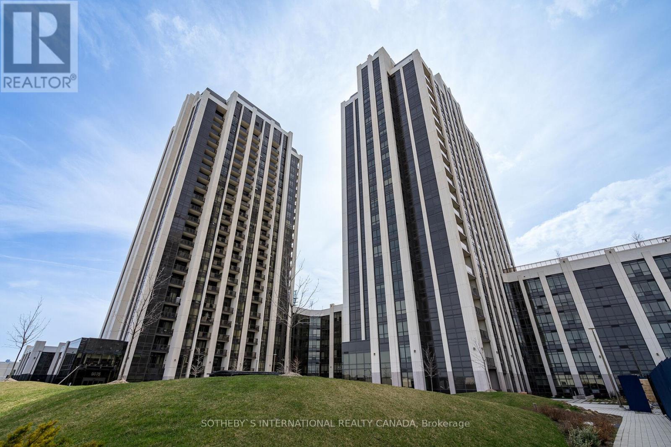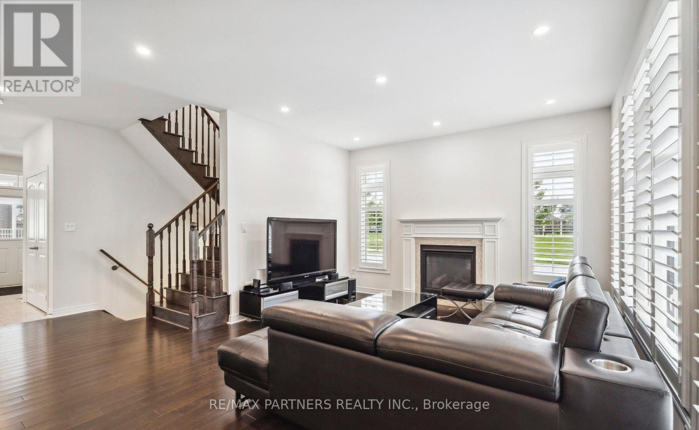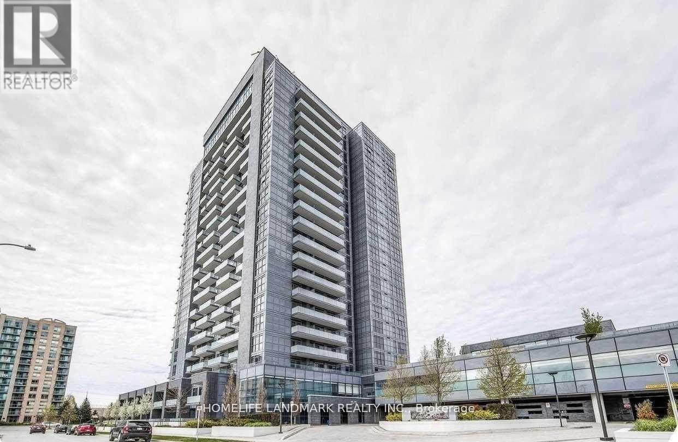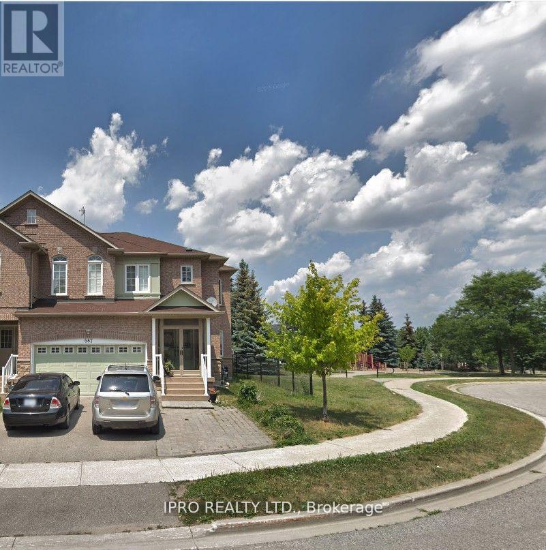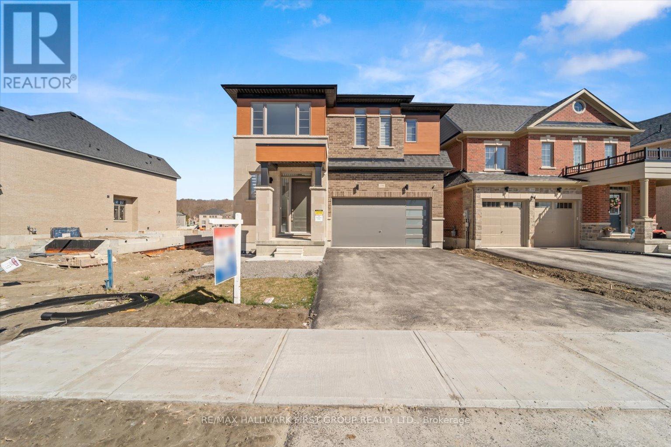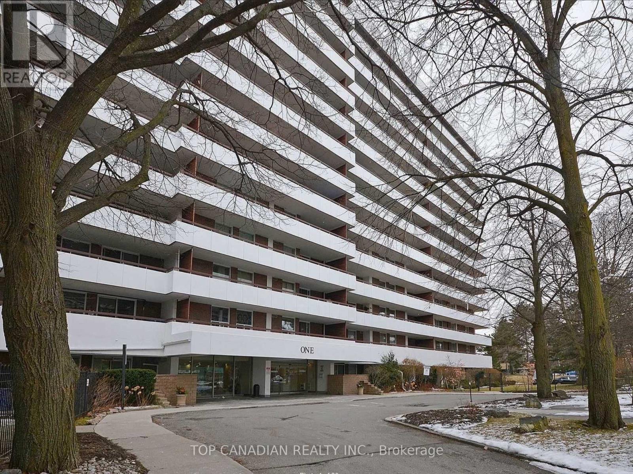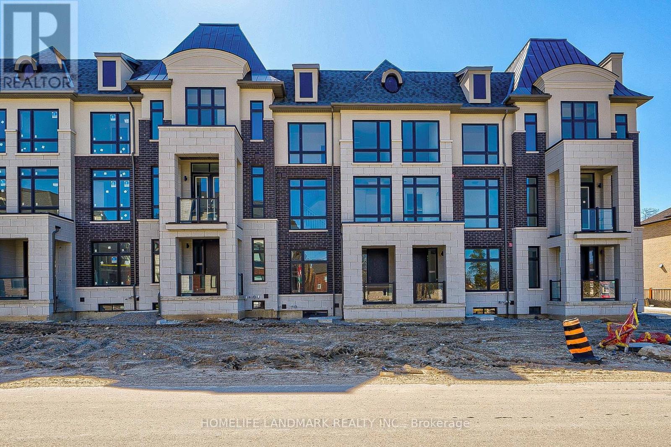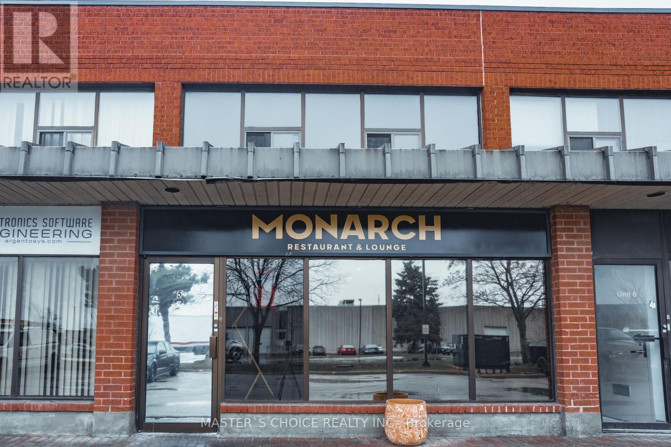902 - 1000 Portage Parkway
Vaughan, Ontario
Transit City 4 - 1 Bedroom Unit At At Heart Of City Vaughan-VMC. Spacious & open concept layout with Model Design Kitchen W/Luxury B/I Appliances. Prime Location, Mins to VMC, Viva, Subway, York University, Seneca College, Ikea, Restaurants, Cinema, Vaughan Mills, Canada's Wonderland & Much More. Easy Access To Hwy 400/401/404/407. HIGH SPEED INTERNET INCLUDED IN MAINT.FEE (id:27910)
Newgen Realty Experts
Ph01 - 9075 Jane Street
Vaughan, Ontario
Stunning Luxurious Penthouse Unit Featuring 2 Bedrooms + Large Den and 3 Washrooms. This Gorgeous Penthouse Features *Soaring 10 Foot Ceiling*, Plenty of Natural Light, Premium Laminate Flooring Throughout, Modern Kitchen with rare 6 Ft Island and Quartz Counter with Fully Integrated European Miele Appliances to make your time in the Kitchen enjoyable. Entertain with this Open Concept Layout and Large and Multi-use Living/Dining Area With Access to your Balcony and North facing Views. 2 Large Bedrooms with its Own Ensuite Washrooms With Quartz Counters and Beautiful & Premium Finishes! Large Den or Additional Living Space gives you plenty of room to design the space according to your liking! *2 Parking Spots & 2 Lockers* includes 1 LARGE PRIVATE LOCKER (10' x 14'). Exceptional Amenities: State of the Art Fitness Room, Theatre, Games Rm, Party Rm, & Reading Rm. EXCELLENT LOCATION: In The Heart of Vaughan, Close to Hghwy 400, 407, Wonderland, TTC Subway, Restaurants, Night Life, Etc **** EXTRAS **** Approx 1000 Sq. Ft + Balcony. Safe Building with 24/7 Concierge and Security Service, Plenty of Visitor Parking on P1. (id:27910)
RE/MAX Real Estate Centre Inc.
5 Twelve Oaks Drive
Aurora, Ontario
Exceptional Masterpiece! Sure To Capture Your Heart and Imagination! Elegance Opulence -Tranquility. Spectacular Top-to-Bottom No-Expense-Spared Renovation In One of The Best Areas In Aurora. From a Superb Mud Room to Luxurious Engineered Hardwood throughout with Solid Wood Stairs with Metal Pickets to Custom Kitchen with Incredible Storage, Huge Island and Quartz Countertop, 24*24 Porcelain Tile and High-End Appliances to Luxurious Spa-Like Bathrooms to High-End Closet Organizers in bedrooms to Legal Separate Basement Entrance with Luxury Self-Contained In-Law Suite in Basement with Own Kitchen & amp Laundry to Beautiful Landscaped Backyard. Stunning Finishes Inside and Out! Every Detail Meticulously Crafter! Sure to Impress The Buyer with The Highest Expectations! A Must See! **** EXTRAS **** Minutes away from Yonge Street Public Transit, Upper Canada Mall, Shops, Golf Club, Best Schools in the area. (id:27910)
Right At Home Realty
Bsmt - 131 Silver Linden Drive
Richmond Hill, Ontario
Bright 2 bedroom and one washroom for rent. Brand-new, just recently renovated to perfection. Must-see unit. Close To Multiple Shopping Centres, Schools, Parks, Restaurants, And Easy Access To Hwy 7 & 407. Convenience at its finest. 1 parking space is included for the tenant's use (outdoor parking). Roughly 1000 sqft perfect for a family to live or young professionals looking to rent. Separate walk out entrance to the basement. **** EXTRAS **** Fridge, Stove, Washer and dryer, all window blinds and all ELF. (id:27910)
RE/MAX Realtron Yc Realty
205 - 9085 Jane Street
Vaughan, Ontario
Welcome to Park Avenue Place, the highly sought-after building by Solmar, located in the heart of Vaughan! Don't miss out on this beautiful South-facing 635 square foot one plus den with a 48 square foot sunroom, parking and locker! The unit offers modern-open concept living with nine-foot ceilings, laminate flooring, a great layout and plenty of storage. Your contemporary kitchen with beautiful quartz countertops and centre island, built-in oven, and integrated dishwasher, range hood and fridge is perfect for cooking up culinary delights or entertaining. The spacious kitchen flows seamlessly into the serene living room with a walkout to the temperature-controlled sun room. The sunroom features custom blinds and is a great space for a home office, workout area or an amazing home for plants! The primary bedroom features a large window, a walk-in closet and a four-piece ensuite bathroom. The den is the perfect size for a work-from-home set-up, a nursery or a small guest room. The unit is also close to the exit stairs, convenient for pet owners or if you just want to skip the elevator! The hotel-like amenities include 24-hour concierge, party room, theatre, reading area, games/billiards room, fitness centre, guest suite, meeting room, and visitor parking! This condo is conveniently located, right across from Vaughan Mills Mall and Vaughan Mills Terminal for easy public transit. You're minutes to highways 407/400/7, the new Vaughan Hospital, Canada's Wonderland, and Vaughan Metropolitan Centre. (id:27910)
Sotheby's International Realty Canada
2 Portia Street
Markham, Ontario
Overlooking the Park * Premium Corner Lot * Spacious Detached Home in Cornell, Markham * Experience Luxurious Living with this Stunning 4-Bedroom Home Plus a Versatile Library Room and 4 Modern Bathrooms * 9' Ceilings on the Main Floor * Combined Dining and Family Room with a Cozy Fireplace * Open-Concept Kitchen with Custom Built-In Cabinets * Master Bedroom with 5-Piece Ensuite, Walk-In Closet, and Jacuzzi Tub * New Interlocking and Extended Driveway * Double Garage Plus 3 Additional Parking Spots * Close to Rouge National Park, Schools, Hospital, Community Center, and Public Transit * Easy Access to Hwy 407 * Schools: Black Walnut Public School (JK-08), Bill Hogarth Secondary School (09-12), IB Milliken Mills High School * **** EXTRAS **** S/S Fridge, Stove, Range Hood, Dishwasher. Washer & Dryer, All Electrical Light Fixtures, , Central A/C, Garage Door Opener (id:27910)
RE/MAX Partners Realty Inc.
1908 - 55 Oneida Crescent
Richmond Hill, Ontario
Highly Sought After Luxury Condo By Pemberton. Spectacular Views From 19th Floor, Expansive 9ft Ceilings, Sun Drenched North West Facing Corner Unit. Suite Offers 960 Interior SQFT Of Open Concept Living Throughout, 2 Spacious Bedrooms, Separated Den/Potential 3rd Room With Windows, 2 Full Size Bathrooms, Waterproof Laminate Flooring, Granite Kitchen Counters, S/S Premium Appliances, Backsplash, Breakfast Bar, Functional Layout, 2 Thermostats, Open Balcony. Condo Offers 24H Concierge, Visitors Parking, Indoor Pool, Party Room, Gym, Sauna, Roof Top Garden Just To Name A Few. Steps To Grocery, Restaurants, Theatre, Shopping, Highway 407/404, Go Transit, YRT/Viva Bus Terminal & So Much More! **** EXTRAS **** 1 Premium Underground Parking & 1 Locker. Washer/ Dryer, Microwave, SS Stove, SS Fridge, SS Dishwasher, SS Microwave Range. All Existing Light Fixtures and Window Coverings. (id:27910)
Homelife Landmark Realty Inc.
Bsmnt - 587 Mulock Court
Newmarket, Ontario
Spacious basement apartment located in a quiet neighbourhood available in Newmarket, minutes away from shopping, schools, hospital, the 400, & more. Perfect for a single female/small family. Separate entrance through garage. **** EXTRAS **** *Please note photos are from when previous tenant was residing there* (id:27910)
Ipro Realty Ltd.
198 Thompson Drive
East Gwillimbury, Ontario
Gorgeous Home in Desired Neighborhood to raise your Family, with 10ft ceilings on Main and 9ftceilings on 2nd Floor, 8ft doors. Open Concept Kitchen W/Quartz Countertop, Oversized Central Island, Extra High Cabinets. Hardwood on Main Floor, Stairs W/Iron Pickets. Laundry on 2nd Floor. Home Office on Main Floor can be used as 5th Bedroom **** EXTRAS **** S/S Appliances Including Range Hood, Dishwasher, Stove, Fridge, Washer & Dryer. 2 Car Garage Plus 4 Parking in Driveway. Garage Door Opener and Remote. (id:27910)
RE/MAX Hallmark First Group Realty Ltd.
1203 - 1 Royal Orchard Boulevard
Markham, Ontario
Bright+Spacious South Facing 2 Bdrm Condo W/Spectacular Views. Renovated Kit. W/Granite Counters & Under Mount Sink, Renovated Bath Rms, Laminated Flrs, Ensuite Laundry, Large Balcony. Excellent Thornhill Location In Desirable Residential Neighborhood. Steps To All Amenities, Viva Bus To Finch Subway, Easy Access To Highways 7/407, Condo Fees Incl. All Utilities (Except Hydro),Cable, Internet+Membership To The Orchard Rec. Club. **** EXTRAS **** All Electric Light Fixtures, S/S Fridge, S/S Stove, S/S Built-In Dishwasher, Washer & Dryer, California Shutters Throughout. (id:27910)
Top Canadian Realty Inc.
12a Mccachen Street
Richmond Hill, Ontario
Luxurious Upgraded and Modern Freehold Townhouse nestled in the Oak Ridges community. This Stunning 3-Bedroom, 4-Bathroom finest Townhouse Boasts Top-Of-The-Line Finishes And Features : Upgrade hardwood all though, 2 Garage + 2 Outdoor Parking Spots, 9' Ceiling Main,12'Ft 2nd Bdrm & Foyer. The Kitchen Is Equipped With High End Appliances, Quartz Countertop And Waterfall Island, Creating The Perfect Space For Cooking And Entertaining. Fully Sunshine all Though the home, Huge Breakfast Area & functional living and family with elegant fireplace. Upgrd Extended Full Height Cabinets, Spa-Like Master Ensuite With A Deep Soaking Freestanding Tub And Rain Shower. $$$On Upgrades! All Of This Situated In A Convenient Family Friendly Neighborhood That's Close Distance To Shopping, Restaurants & Parks. Don't Miss This Gorgeous Home! Legal Description: PART OF BLOCK 1, PLAN 65M-4727, DESIGNATED AS PARTS 3 AND 42 ON PLAN 65R-40193 TOGETHER WITH AN UNDIVIDED COMMON INTEREST IN YORK REGION COMMON ELEMENTS CONDOMINIUM CORPORATION NO. 1528 SUBJECT TO AN EASEMENT AS IN YR3411691 SUBJECT TO AN EASEMENT AS IN YR3539157 SUBJECT TO AN EASEMENT FOR ENTRY AS IN YR3559764 SUBJECT TO AN EASEMENT OVER PARTS 3 AND 42 ON PLAN 65R-40193 IN FAVOUR OF PART OF BLOCK 1, PLAN 65M-4727 PARTS 37,38,39 AND 40, PLAN 65R-40193 AS IN YR3559764 SUBJECT TO AN EASEMENT OVER PART 42 ON PLAN 65R-40193 IN FAVOUR OF PART OF BLOCK 1, PLAN 65M-4727, DESIGNATED AS PART 4, PLAN 65R-40193 AS IN YR3559764 SUBJECT TO AN EASEMENT IN FAVOUR OF PARTS 37-40, PLAN 65R40193 AS IN YR3633942 SUBJECT TO AN EASEMENT FOR ENTRY AS IN YR3659305 CITY OF RICHMOND HIL **** EXTRAS **** Kitchen Cabinets Feature Upper White Gloss & Lower Wood Facade, Sub-Zero French Door Refrigerator, Wolf Gas Range, Beverage Fridge, S/S D/W & Range Hood (id:27910)
Homelife Landmark Realty Inc.
5 - 23 Mccleary Court
Vaughan, Ontario
Power Of Sale Industrial Unit! Ground Floor Is 1,105 Sq. Ft. Built Out As Restaurant / Club Space With Large Kitchen That Has Professional Ventilation Exhaust System. 2 Washrooms On Main. Second Floor is Lounge. Located At Busy Hwy 7 North Side And Creditstone Road. It could restore to Industrial use. **** EXTRAS **** Steel Shipping Door At Rear Of Unit With Roof Over Entire Outside Shipping Area And Driveway (id:27910)
Master's Choice Realty Inc.

