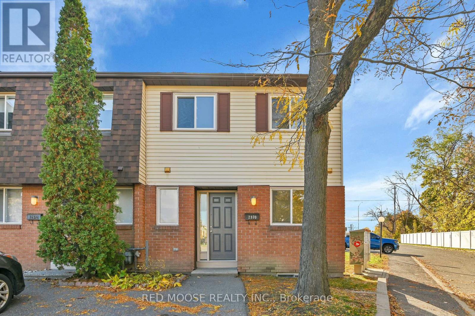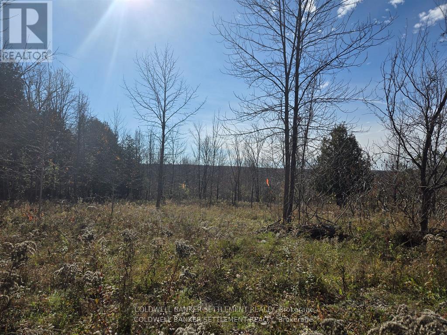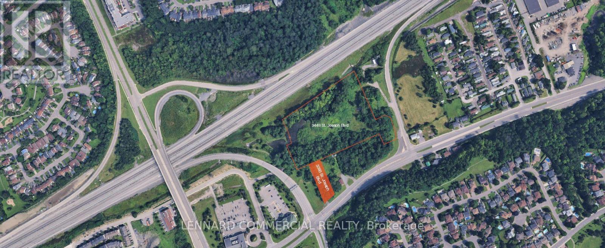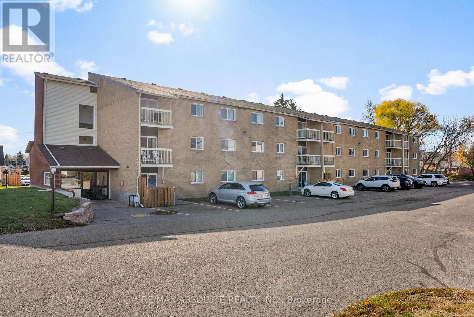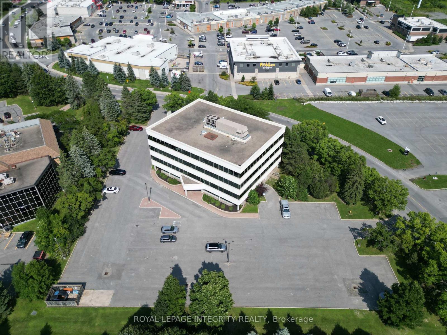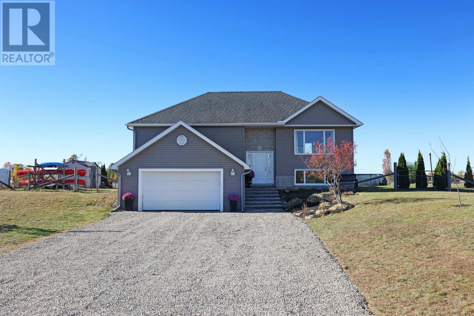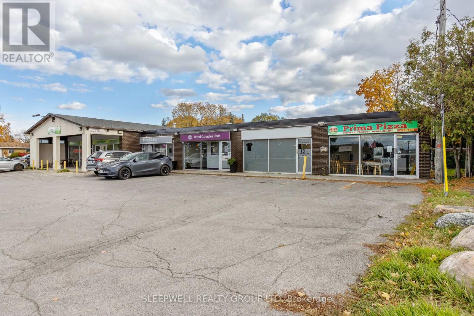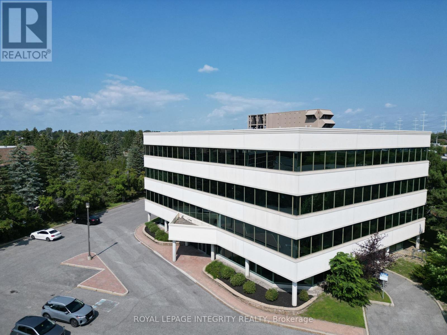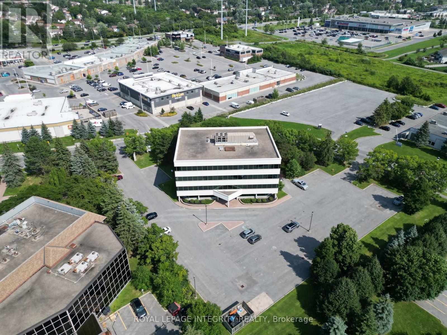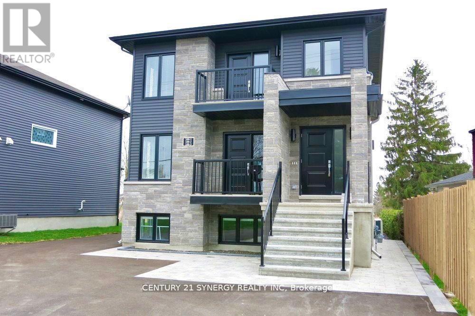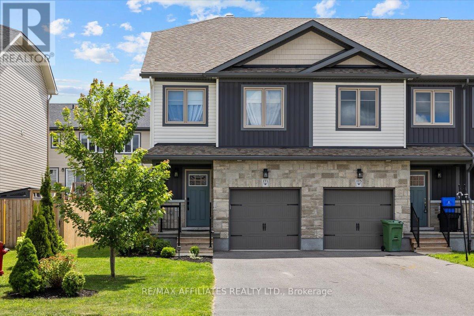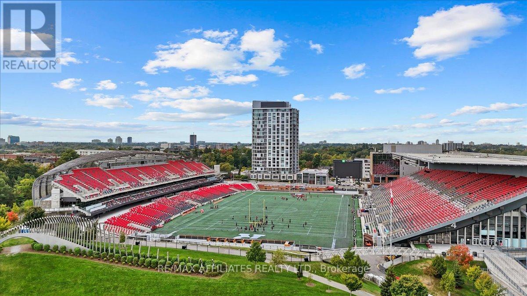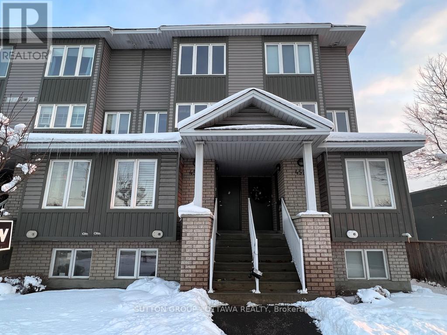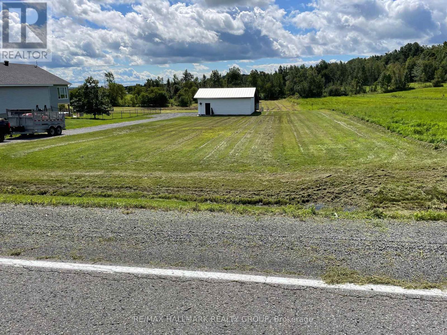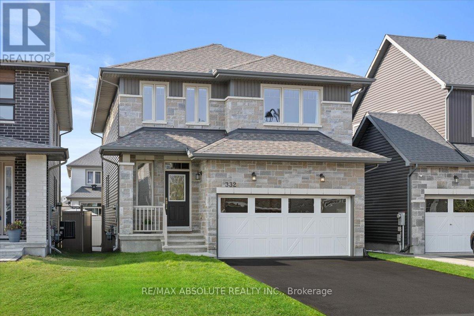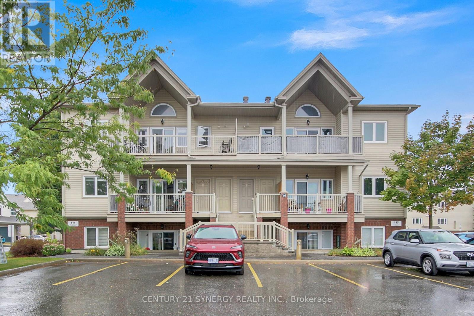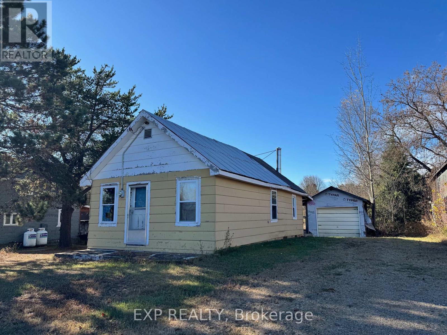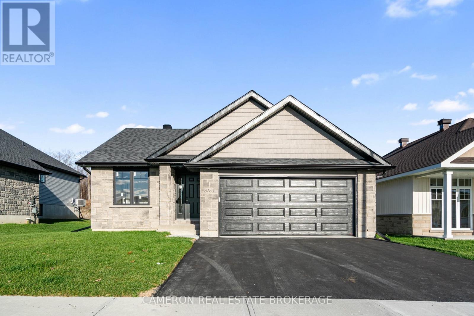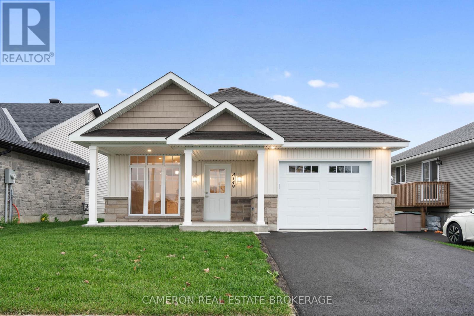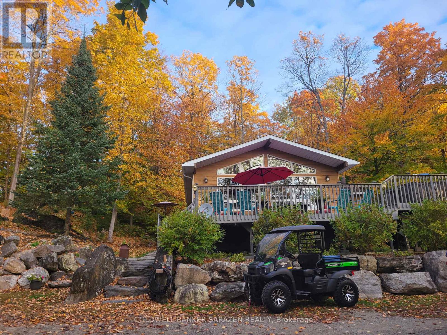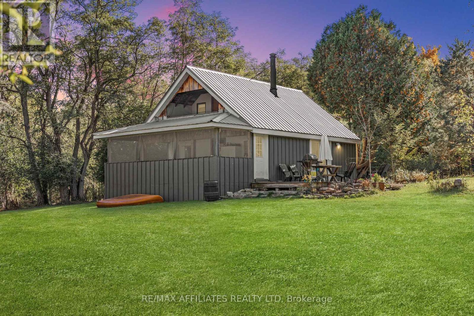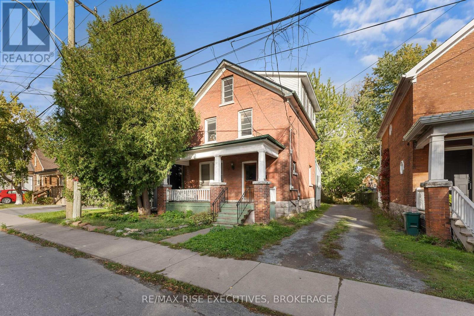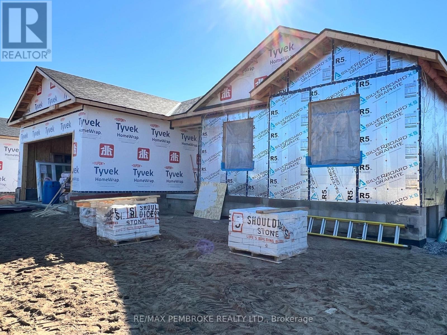69 - 2970 Olympic Way
Ottawa, Ontario
Ultra clean - Move-in ready 3 bedroom home in sought after Blossom Park. This house is super FRESH!! Recently painted, new luxury vinyl flooring, updated kitchen and bathrooms make this property truly "turn-key". The kitchen hosts a full range of appliances including a dishwasher and has a brand new counter. Across from the kitchen is a conveniently located powder room with thoughtfully frosted glass window to let light in while still giving you privacy. The dining room can be found right off the massive living room and is drenched in natural light from huge picture windows and a patio door. Out the back is your fully fenced yard - perfect for backyard BBQ's and when your friends come over - there is plenty of visitor parking right behind the house. New carpet covers the stairs leading to the second floor where there are two good sized secondary rooms as well as a large primary room with a huge closet. The full washroom on the second floor is no exception to the rest of the house and is clean clean clean. Although the basement is unfinished - it's so good we actually included pictures of it!! Included in your condo fees are the water/sewer, outdoor maintenance and the building envelope. Your only utility is Hydro which has averaged approx. $1600 over the last 12 months. Click the 3D virtual tour to walk through the property before visiting in person. (id:28469)
Red Moose Realty Inc.
0 Dalhousie Con 8 Concession
Lanark Highlands, Ontario
Excellent building lot in the Lanark Highlands. Approximately 2.5 acres on a paved township road, close to Dalhousie Lake as well as Purdon Conservation Area. Hydro easily accessible and several good areas for a build. Buy now and be ready to build in the spring. Survey available. (id:28469)
Coldwell Banker Settlement Realty
3393 St Joseph Boulevard
Ottawa, Ontario
Great opportunity to purchase a main street property in a high-traffic area. Located in the Orleans community of East End Ottawa, a fast-growing and desirable neighborhood. Sale being conducted through a Court Appointed Receiver submission of offers on vendor form of agreement to be submitted on September 17, 2025. Up to 7.625 acres of land are available for sale on two distinct adjacent properties. The properties, although adjacent, are owned by two different companies and are being marketed together, but can be sold independently. If both parcels are being purchased together, there needs to be a distinct offer for each property. 3993 St. Joseph Boulevard (3993) is a 0.525-acre site, which is also vacant, located directly on the north side of St. Joseph Boulevard, providing access to the main street artery, and abuts the south side of 3449 St. Joseph Boulevard (id:28469)
Lennard Commercial Realty
3449 St Joseph Boulevard
Ottawa, Ontario
Great opportunity to purchase a main street property in a high-traffic area. Located in the Orleans community of East End Ottawa, a fast-growing and desirable neighborhood. Sale being conducted through a Court Appointed Receiver submission of offers on vendor form of agreement to be submitted on September 17, 2025. Up to 7.625 acres of land are available for sale on two distinct adjacent properties. The properties, although adjacent, are owned by two different companies and are being marketed together, but can be sold independently. If both parcels are being purchased together, there needs to be a distinct offer for each property. 3449 St. Joseph Boulevard (3449) is a 7.12 parcel of vacant land located to the north of St. Joseph Boulevard with frontage along the south side of Highway 174 and along the west side of its eastbound on-ramp access, in the community of Orleans in Ottawa's east end. (id:28469)
Lennard Commercial Realty
203 - 190 Elgin Street
Arnprior, Ontario
Move right in to this charming 2 bedroom condominium! Enjoy the tranquility of your own private balcony and listen to the birds in the mature cedar hedge along the back. The efficient galley kitchen comes equipped with fridge and newer stove. The dining area opens up to the living room - perfect for entertaining guests. A patio door off the living room leads to your balcony, extending your living space outdoors. Two comfortable bedrooms offer ample closet space and the full 4 piece bath is located at the end of the hallway. Enjoy an in-suite stacked washer and dryer with some room for extra storage. Condo owners enjoy the convenience of an elevator ! This unit was freshly painted in 2025. Located just a short walk from Downtown Arnprior, this condo is close to parks, the Ottawa River, restaurants, shops, banks, the museum and much more. This comfortable condo building is also close to Arnprior's highly accredited hospital with many services! Affordable, comfortable living in small town Ontario....it doesn't get any better than this ! Tenant is vacating November 30, 2025. NOTE: There is no photo of the 2nd bedroom as it is full of boxes. (id:28469)
RE/MAX Absolute Realty Inc.
310 - 135 Michael Cowpland Drive
Ottawa, Ontario
This bright and efficient third-floor office suite offers approximately 1,388 rentable square feet with direct access from the elevator lobby. Ideally situated at the entrance to the South Kanata Business Park, the property provides excellent visibility, easy access to major routes, and close proximity to a wide range of nearby amenities. The space features a flexible open-concept layout with a boardroom near the entrance, making it an ideal size for small to mid-sized professional teams seeking a modern and functional workspace. On-site surface parking is included at no additional charge, with a generous ratio of three spaces per 1,000 square feet, and common area washrooms are conveniently located on each floor. The net rent starts at $12.00 per square foot in the first year, with annual escalations, while operating costs-including all utilities-are estimated at a very reasonable $12.50 per square foot for the current year.For tenants requiring additional space, the adjacent 4,400 square foot suite (Unit 300) can also be leased together with this unit, providing up to 5,788 rentable square feet in total. This property offers an excellent opportunity for businesses seeking bright, cost-effective office space in a professional setting, surrounded by coffee shops, restaurants, and walking trails that support a balanced work environment. (id:28469)
Royal LePage Integrity Realty
2431 Eady Road
Horton, Ontario
Discover this charming split level family home located in a peaceful rural setting on ONE acre of land. Perfectly situated for commuters, with quick access to the highway and just a short drive to Renfrew for all your shopping and family needs. Enjoy easy access to area golf courses and scenic waterways for outdoor adventures. Built in 2011, with over 1000 square feet on the main floor, this home has been freshly painted throughout and features refinished hardwood floors throughout the home. The open-concept layout floods the space with natural light through large windows and offers two levels of comfortable living. The spacious kitchen boasts abundant counter and cupboard space, a large center island, and is perfect for family gatherings. The home includes four bedrooms, three on the main floor, each with ample space and a 4-piece ensuite in the primary bedroom. A 4-piece main bath serves the remaining bedrooms. The lower level offers a versatile recreation room, additional bedroom, family room, office area, laundry, and direct access to the attached large garage. Enjoy outdoor living with a fenced rear yard, above-ground pool, and a rear deck overlooking stunning sunsets. This property combines rural tranquility with modern comforts-an ideal retreat for family and outdoor enthusiasts. (id:28469)
RE/MAX Metro-City Realty Ltd. (Renfrew)
24 Northside Road
Ottawa, Ontario
Secure your spot at 24 Northside Rd, a highly visible retail storefront unit located within a well-established mini-plaza that benefits from steady customer traffic generated by neighbouring businesses. Offering excellent exposure and accessibility, this versatile space is ideal for a wide variety of retail operations seeking a high-value location at a reasonable monthly cost.The unit is available at $2,500/month NET, plus an estimated $1,000/month in CAM fees, providing an attractive entry point for both new and established businesses. Positioned just off major routes and surrounded by strong residential and commercial density, this location ensures convenience for customers and staff alike.If you're looking for a quality retail space with built-in customer flow and proximity to key infrastructure, this is an opportunity not to be missed. (id:28469)
Sleepwell Realty Group Ltd
300, 301, 310 - 135 Michael Cowpland Drive
Ottawa, Ontario
This bright and functional third-floor office suite offers approximately 5,788 rentable square feet with direct access from the elevator lobby. Ideally located at the entrance to the South Kanata Business Park, the property provides excellent visibility, convenient access to major routes, and a wide range of nearby amenities. The space is currently configured as a mostly open-concept layout with a welcoming boardroom near the entrance, offering flexibility for a variety of office uses. On-site surface parking is included at no additional charge, with a generous ratio of three spaces per 1,000 square feet, and common area washrooms are available on each floor. The net rent starts at $12.00 per square foot in the first year, with expected annual escalations, while operating costs including all utilities are estimated at a very reasonable $12.50 per square foot for the current year. The total rentable area combines Unit 300, offering 4,400 square feet, and Unit 310, offering 1,388 square feet. A staff kitchenette or lunchroom area can also be added to Unit 300, increasing the total area by approximately 300 square feet. Units can be leased together or separately, depending on space requirements.This property offers an excellent opportunity for businesses seeking bright, efficient, and cost-effective office space in a professional setting, with coffee shops, restaurants, and walking trails all within easy reach-supporting a balanced and enjoyable work environment. (id:28469)
Royal LePage Integrity Realty
300 - 135 Michael Cowpland Drive
Ottawa, Ontario
This bright and versatile third-floor office suite offers approximately 4,400 rentable square feet with direct access from the elevator This bright and versatile third-floor office suite offers approximately 4,400 rentable square feet with direct access from the elevator lobby. Located at the entrance to the South Kanata Business Park, the property provides excellent visibility, convenient access to major transportation routes, and close proximity to a variety of nearby amenities. The suite features a mostly open-concept layout with a welcoming boardroom near the entrance, providing a flexible workspace that can easily accommodate a range of office configurations. A staff kitchenette or lunchroom area can also be added, increasing the space by approximately 300 square feet. On-site surface parking is included at no additional charge, with a generous ratio of three spaces per 1,000 square feet, and common area washrooms are available on each floor.The net rent starts at $12.00 per square foot in the first year, with annual escalations, while operating costs-including all utilities-are estimated at approximately $12.50 per square foot for the current year. For tenants seeking additional space, the adjacent 1,388 square foot suite (Unit 310) can be leased together with this unit for a total of 5,788 rentable square feet. The 1,388 square foot suite can also be leased separately for those tenants looking for less space. This property offers an ideal setting for businesses looking for bright, efficient, and cost-effective office space in a professional environment, surrounded by excellent local amenities including restaurants, coffee shops, and walking trails-all within a short walk or drive. (id:28469)
Royal LePage Integrity Realty
100 Laurier Street
Casselman, Ontario
Incredible Investment Opportunity in the Heart of Casselman No Rear Neighbours! This well-maintained triplex is ideally located in the vibrant and growing community of Casselman, offering a rare chance to own a fully leased income-generating property. Each of the three spacious units features 3 bedrooms, 1.5 bathrooms (3-piece + 2-piece), in-unit laundry, and a thoughtfully designed layout that appeals to quality tenants. Set on a private lot, the building offers six dedicated parking spaces two per unit for added convenience. All units are currently leased, including one on a month-to-month basis, providing both immediate cash flow and flexibility for the new owner. Whether you're a seasoned investor looking to expand your portfolio or a first-time buyer hoping to live in one unit while renting the others, this property checks all the boxes. With strong rental potential, a prime location near local amenities, and steady income, this is an opportunity you don't want to miss. For a full financial breakdown or to schedule a private viewing, don't hesitate to reach out! NOI $60,270 and a CAP RATE of 5.48% (id:28469)
Century 21 Synergy Realty Inc
171 Ferrara Drive
Smiths Falls, Ontario
Beautiful 3 bedroom end unit townhome in the heart of Bellamy Farms, Smiths Falls, covered front porch w/aluminum railings, stone skirt exterior w/two tone siding, front door w/upper window, front foyer w/oversized tile, high ceilings, clear cut baseboards & two panel interior doors, centre island w/granite countertops, breakfast bar, shaker style cabinets, upper moldings & horizontal backsplash, open living & dining areas w/wide plank flooring, southern rear exposure w/multiple windows & patio door to elevated BBQ deck, staircase w/box post railing & metal spindles to 2nd level landing, 2 x front bedrooms w/double closets, 4 pc main bathroom w/granite vanity top, oval sink & moulded tub, primary bedroom feels like a private retreat w/twin French doors, multiple windows, 3 sided walk-in closet w/custom drawers, luxurious ensuite w/double wide glass door shower, oversized tile & granite topped vanity, separate 2nd level laundry room, open lower staircase to multifunction Rec room, w/electric fireplace & oversized windows, deep storage room & seperate utility area w/owned HRV, furnace, hot water tank & central air, inside access to insulated garage, double length driveway, 2 sided fenced backyard w/landscaping, easy access toCataraqui Trail, shopping, eateries & the Rideau Canal waterways, 24 hour irrevocable on all offers. (id:28469)
RE/MAX Boardwalk Realty
RE/MAX Affiliates Marquis
406 - 1035 Bank Street
Ottawa, Ontario
Lansdownes luxury condominium lifestyle, in the heart of The Glebe, secure front lobby entrance w/marble tile, luxury finishes, waterfall features & concierge service, beautiful two-bedroom, two-full bathroom w/eastern morning exposure & field side views enjoyed from your private covered balcony, inside you will find modern touches throughout w/engineered wide plank hardwood, flat ceilings, high-profile baseboards & thoughtful design details, bistro-style kitchen is both stylish & functional, featuring quartz counter tops, island w/seating, European cabinetry, valence lighting, 3/4 split sink framed by vertical tile backsplash, living room w/wall of windows & passage door to balcony, both bedrooms provide serene views of the field, primary bedroom suite w/multiple PAX closets & a spa-inspired 4 pc ensuite boasting twin sinks, quartz vanities, oversized walk-in shower & elegant finishes, exceptional amenities include a rooftop lounge & terrace overlooking the Canal w/BBQ station, a state-of-the-art fitness centre, guest suites & field side entertainment spaces designed for gathering & take in the game experience w/friends & family, private owned locker & secure underground parking w/direct underground access to shops, restaurants, theatres, Whole Foods & LCBO w/outdoor access to Ottawas best including the Rideau Canal, bike paths, skating, cafés, restaurants, patios & seasonal festivals, 24 hour irrevocable on all offers. (id:28469)
RE/MAX Boardwalk Realty
A - 4522 Innes Road
Ottawa, Ontario
Location like no other! This beautifully maintained lower-unit stacked 2-floor condo in an amazing location is perfect for a couple or a young family looking to rent in Orleans. Within walking distance to lots of stores, restaurants, coffee shops, entertainment, mosque, and easy access to pubic transportation right outside the door! The main floor features an updated kitchen with granite countertops and modern backsplash and faucet, with a breakfast area facing the front. Continue through to find a powder room and a spacious living and dining space facing the back with access to the outdoor balcony. The lower floor features 2 spacious bedrooms with lots of closet space and large windows, as well as a 4-piece bathroom with a shower and a tub! In-unit laundry and an additional storage room are also conveniently located downstairs. Laminate flooring throughout the house makes it easy to keep the house clean, with carpet only on the stairs. Unit comes with 1 assigned outdoor parking spot. (id:28469)
Sutton Group - Ottawa Realty
2130 Du Golf Road
Clarence-Rockland, Ontario
(more pics to come) WORKSHOP garage with 200 amp service already included on the property! Near the corner of Champlain Rd and Du Golf Rd, this easy to build rectangular lot is 99.70 x 199.87 foot lot - just under half an acre, CLEARED and quite level with grass... READY TO BUILD. Only a 45 min drive to Central Ottawa, located in Clarence-Creek, where the best of the best live! The lot backs onto quiet farmland and may include the option to purchase additional acreage extending toward the tree line. 24x32 foot workshop/ garage with an attached 14x32 carport is already in place, perfect for many kinds of work and storage. Amenities are not far, with Hydro already connected and municipal water available right at the lot line. A newly built driveway and parking pad add convenience and accessibility. The land itself is gently sloped toward the rear, offering good drainage and flexibility in home design. With quiet countryside surroundings and easy access to Rockland, Montreal and Ottawa, this is a rare blend of rural calm and urban convenience. Get it before it's gone! (id:28469)
RE/MAX Hallmark Realty Group
332 Haliburton Heights
Ottawa, Ontario
ABSOLUTELY STUNNING previous AWARD winning model home! NOTHING is standard starting from the exterior where you are greeted with a cultured stone front, irrigation system & a freshly sealed driveway! The painted garage has quiet wall mounted door openers! 12 x 12 hydraulic series tiles in the entry set the STUNNING tone for what's to come! Upgraded Fusion pre engineered hardwood on the main level! An open & airy layout, the cut outs between the formal dining & great room are a RARE find & define the spaces just perfectly! Open to above in the SPACIOUS great room offers 20 foot ceilings, wall of windows with custom drapery & motorized blinds, the 8 x 12 hexagon tile surrounds the 20 ft fireplace.. it is a piece of art! The kitchen is an instant WOW offering "PURE white" quartz waterfall island, Chef's Kitchen-aid appliances, the fridge is a counter depth & the GAS oven is 36" WIDE & has 6 burners, under & over cabinet lighting, open shelving, built in microwave in the lower cabinets, TONS of high end cabinetry AND A WALK THRU pantry (so convenient)!!! INCREDIBLE light fixtures & pot lights galore. The second level lofts provides views of the great room & lends itself for many different uses! The ensuite off the primary (that is 17 ft x 12ft ) is OUT OF THIS WORLD, every wall is TILED (major upgrade) a beautiful start & finish to your day! With OVER 200k in upgrades..YES, you can have it ALL! !! The primary is located right at the top of the stairs with the 2 additional bedrooms tucked around a corner allowing for privacy for all! Every bathroom offer quartz countertop & there is a tub & shower combo In the main bath! 2nd level laundry! 9 foot ceilings & 3 large windows in the UNSPOILED lower level! Fenced Northfacing backyard! STEPS to 3 schools & parks- the LOCATION is the icing on the cake! UTILITIES extra. Pets restriction in place! Furnished & semi furnished options available (id:28469)
RE/MAX Absolute Realty Inc.
C - 145 Oldfield Street
Ottawa, Ontario
Welcome to this bright and stylish Java-style condo in the heart of Barrhaven. This 2-bedroom, 1-bath unit offers a spacious open-concept floor plan with vaulted ceilings that provides that modern living feeling. The functional kitchen features its own pantry and overlooks the living and dining area, creating an airy space that is perfect for entertaining or relaxing. Enjoy the convenience of in-unit laundry and step out onto one of the largest balconies available in these modelsideal for outdoor dining and morning coffees watching the sunrise. This rare unit also includes two owned parking spots, offering flexibility for your own use or potential rental income. A fantastic opportunity in a sought-after community! (id:28469)
Century 21 Synergy Realty Inc.
149 Paugh Lake Road
Madawaska Valley, Ontario
149 Paugh Lake Road, Barry's Bay ON - A Handy Person's Opportunity in a Prime Location! Have you been searching for a property bursting with potential for your next project? Look no further than 149 Paugh Lake Road - a charming opportunity located just minutes from the welcoming town of Barry's Bay. While the existing structures could use a handy person's touch, the location is hard to beat. This double-deep lot offers space to grow, featuring a compact 1-bedroom, 1-bath home, a single-car garage, and a three-bay outbuilding ready for your ideas. Whether you're looking to downsize, invest, or expand, this property presents endless possibilities. Enjoy the best of small-town living with Barry's Bay's many amenities just a short stroll away - including Kamaniskeg Lake and the Madawaska River, public beaches and boat launches, schools, parks, sports facilities, and an ever-expanding hospital. Known for its friendly community and outdoor recreation opportunities, Barry's Bay is the perfect place to retire, raise a family, or start fresh. Bring your vision and make this property your next success story! (id:28469)
Exp Realty
3153 Mauricy Street
Cornwall, Ontario
BRAND NEW BUNGALOW! Are you in the market for a stunning ground level entry bungalow with an attached 1.5 car garage that's situated in the highly desirable Northwoods Forest Subdivision? This gorgeous home offers an open concept layout with a beautiful kitchen complete with quarts countertops + an under mount sink, a dining area that opens to the living room which boasts vaulted ceilings and provides access to the rear yard oasis. The main level additionally hosts a large primary + second bedroom, 2 full bathrooms and a separate laundry. Downstairs, the basement is a blank canvas and is home to the natural gas f.a. furnace with central a/c, the hot water on demand system and the air exchanger with loads of extra space for storage space. Seller requires 2 full business days irrevocable to review any/all offer(s) or intent to offer(s). (id:28469)
Cameron Real Estate Brokerage
3149 Mauricy Street
Cornwall, Ontario
SIMPLIFIED LIVING AT IT'S BEST! Check out this brand new ground level entry bungalow with front + rear covered patio's and an attached garage situated in the Northwoods Forest Subdivision + built by one of the City's Premier Builders, J.F. Markell Homes. This 1125sq.ft. slab on grade home is fully completed and boasts an open concept layout with both 9' + vaulted ceilings, a stunning kitchen with an eat-in island + gorgeous quartz countertops, there's a living room with loads of western exposure, a 2pc guest bathroom + a 3pc ensuite, LED lighting, transitionless luxury plank vinyl flooring throughout, a primary + second bedroom or office providing access to the covered rear yard patio, 2 walk-in closets and of course a separate laundry room in the mud room off the garage. Includes a 7 Year Tarion New Home Warranty for peace of mind and the driveway has been paved + the yard has been fully sodded. Available for immediate possession should a buyer require. Actual usable floor space may vary from stated floor area due to construction. The Seller requires 2 full business days to deal with any/all offer(s) (id:28469)
Cameron Real Estate Brokerage
4054b Calabogie Road
Greater Madawaska, Ontario
Make your "someday" dreams come true! Have you thought one day you would have a getaway from the crowds live in a sun drenched home and have enough property for a chicken run, a goat or two, a couple of sheep and a precious horse or donkey? Then this is your lucky day! This bright happy bungalow tastefully updated and painted in neutral tones has an open concept living/dining/kitchen area perfect for entertaining family and friends, stainless steel appliances in the smartly designed kitchen, new laminate and ceramic flooring and ceiling to floor picture windows overlooking the river. The patio doors lead out to a large wrap around deck complete with a hot tub and loads of sunshine from the south facing exposure. A spacious primary bedroom features a unique picture window, there ae two additional bedrooms and a lovely bathroom with double vanity. Now for the exciting part. The property is set-up with a heated workshop with an attached chicken coop large enough for 10+ birds, spacious utility shed for storing your ATV, side-by-side, garden implements and "neat stuff". All within steps of the house. Enjoy fun filled afternoons & evenings savouring the small of wood burning in the fire pit just off the deck. For the goats and sheep there is an electric wired run. Your beloved horse or donkey has a separate electric fenced paddock and stall behind the house set amongst the peaceful woodlands. Wander the cleared trails or take off on your ATV to explore the woodlands leading to the pond. This property has been meticulously maintained. All the outbuildings were built with the best material available, the fences are easy to set up or remove. Situated 10 minutes from the village of Calabogie's convenience stores, restaurants, golf courses, ski hills, lake, world class motor sport track, 15 minutes to Hwy 417 interchange. Words cannot express the scope of this property you have to see it for yourself .. you won't be disappointed. (id:28469)
Coldwell Banker Sarazen Realty
402 Mp4 Road
Rideau Lakes, Ontario
Nestled in the heart of Rideau Lakes, this charming cottage retreat sits on just over 7 acres of beautifully manicured land surrounded by towering maples and pines. Steps from pristine boat launches, conservation areas, and endless nature, the property offers the best of outdoor living. Trails have been thoughtfully cleared, lawns are well maintained, and an established apple orchard adds to the country charm. The property would be ideal for a future sugarbush or hobby farm. The cottage exudes Canadiana warmth with its metal roof, cozy loft bedrooms, functional kitchen, and an expansive screened-in sunroom thats perfect for watching deer at dusk or gathering with friends and family. With immense frontage and development potential, this turnkey property (sold furnished) would make an excellent rental or private retreat. Easy access off Briton Houghton Bay Road make getting here a breeze. Set up for three seasons (electric baseboard heating throughout) and only a few tweaks away from being a true four-season getaway, this property is beautiful, versatile and enchanting. Schedule a showing today and enjoy the colours of autumn amidst Big Rideau. (id:28469)
RE/MAX Boardwalk Realty
539 Albert Street
Kingston, Ontario
Ideally situated just minutes from downtown Kingston and Queen's University, this well-maintained 2.5 storey brick home offers both space and flexibility. The main floor features a spacious primary bedroom with a private ensuite, a bright kitchen with a cozy breakfast book, and an open-concept dining and family area. The upper unit spans two levels offering three generously sized bedrooms and a full bathroom on the second floor. The third-floor loft includes its own kitchen, a 2-piece bath, living a, and private entrance - perfect for added privacy or rental potential. Set on an oversized lot with beautiful hardwood floors throughout and plenty of parking, this property is a rare find in a prime location. (id:28469)
RE/MAX Rise Executives
22 Durant Street
Petawawa, Ontario
Welcome to the Glendale, built by award winning builder Terry Waito Homes! An exciting new and spacious floor plan located in popular Portage Landing subdivision. The open concept main floor boasts the beautiful kitchen with island, pantry with roll-outs, and quartz/granite counters, bright dining area with patio door leading to the rear yard, the living room is perfect for relaxing & entertaining and features an upgraded tray ceiling with pot lights. The primary bedroom features an ensuite bathroom & large walk-in closet. Other features include 3 bedrooms on the main level which feature luxury vinyl plank flooring (through main living areas as well!), air conditioning, large windows, & more! Complete with a paved driveway & landscaped with topsoil & seeded front & rear yard. The lower level awaits your own personal design ideas for future living space. Tarion warranty enrolment included. Purchase price includes HST with rebates signed back to the Builder. Photos are of Glendale model on another lot; this house is not yet built. All offers must contain a 24 hour irrevocable. Actual usable floor space may vary from the stated floor area. (id:28469)
RE/MAX Pembroke Realty Ltd.

