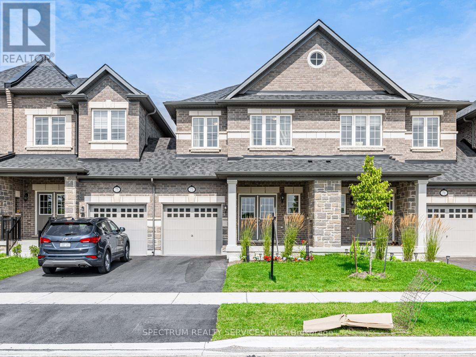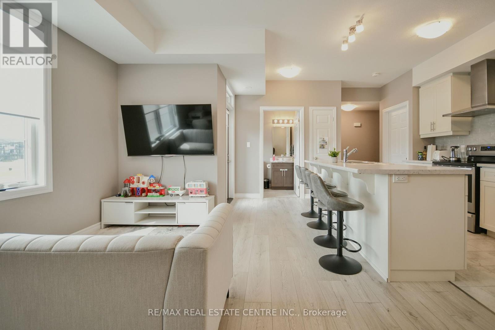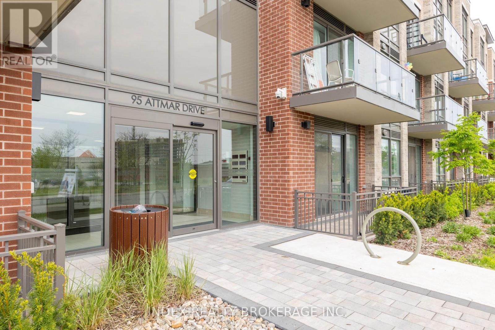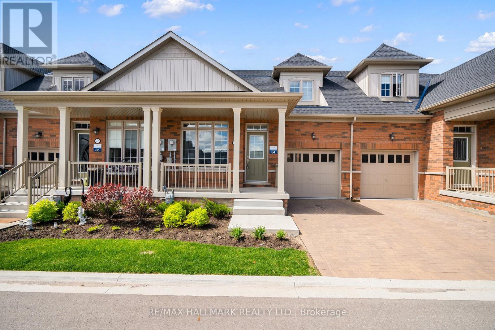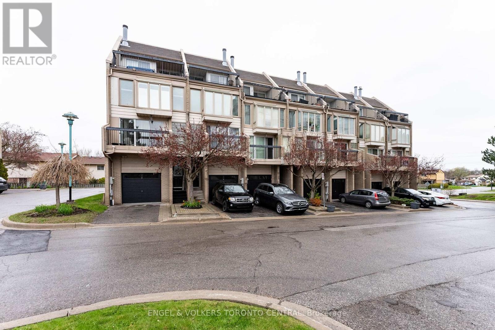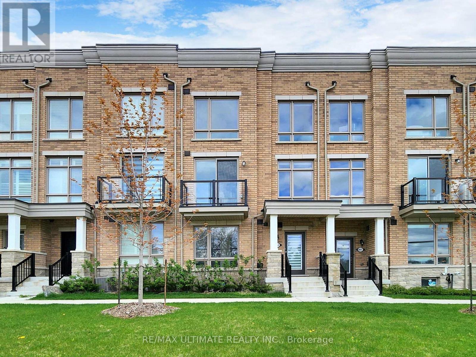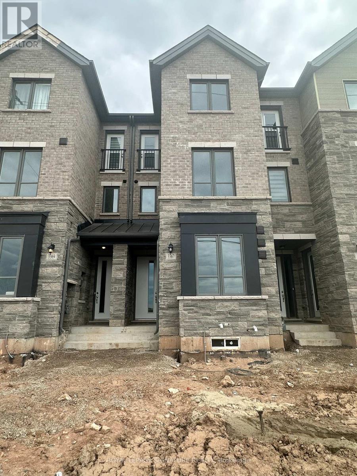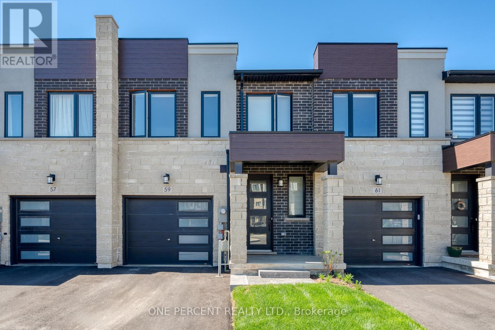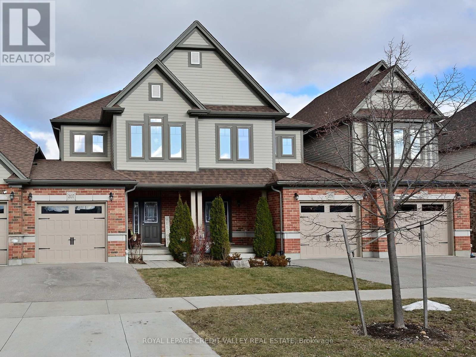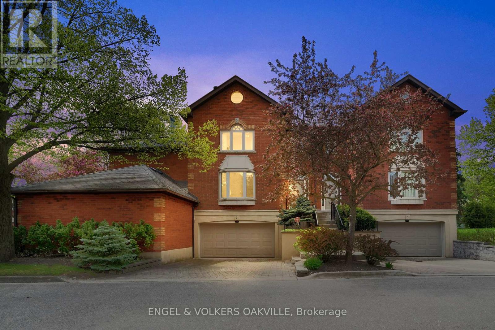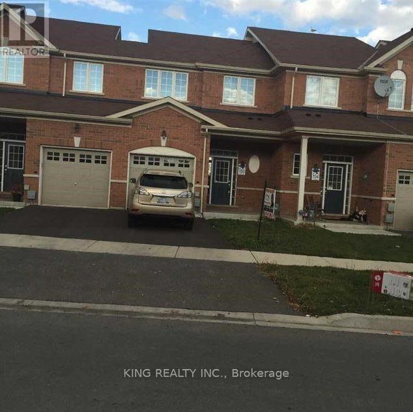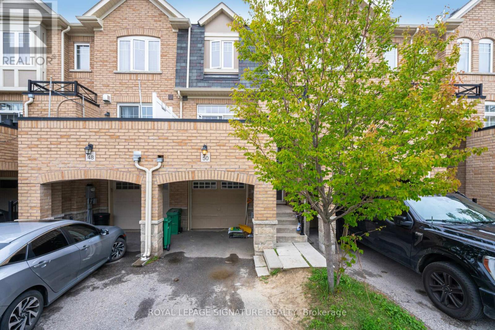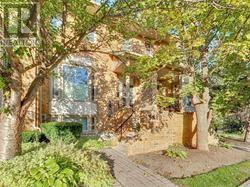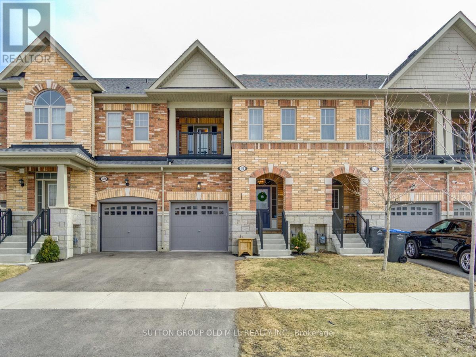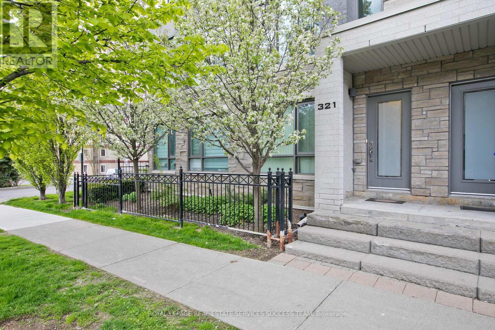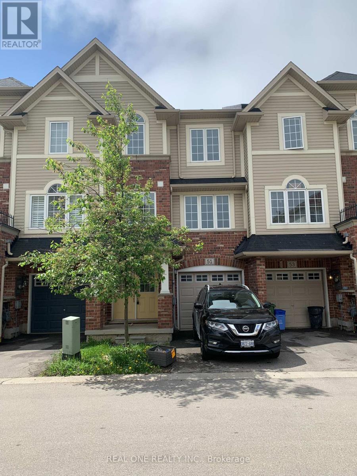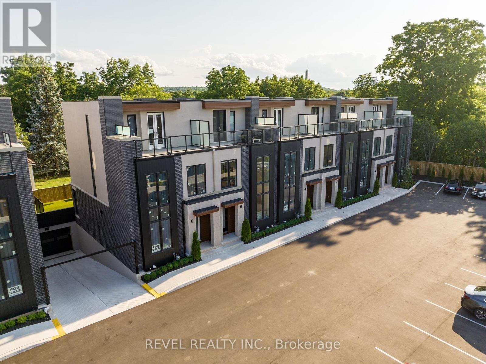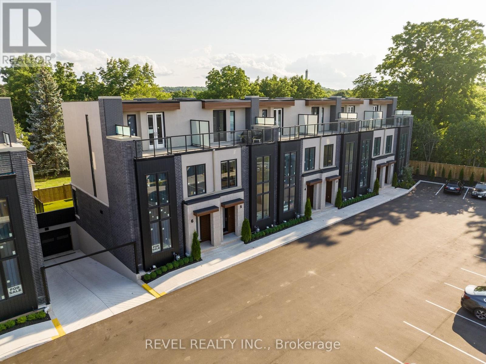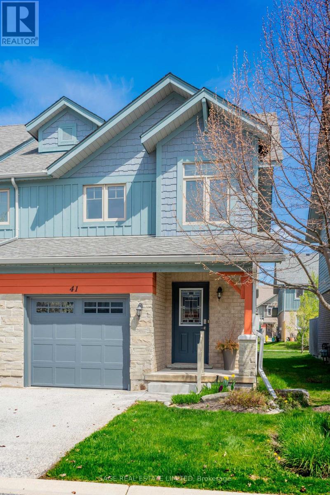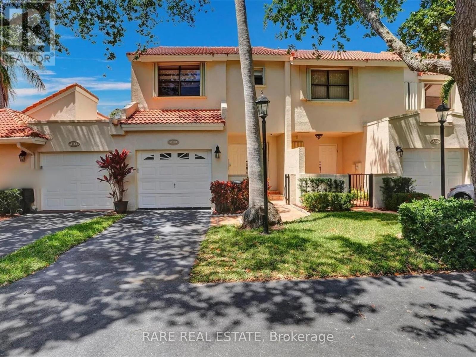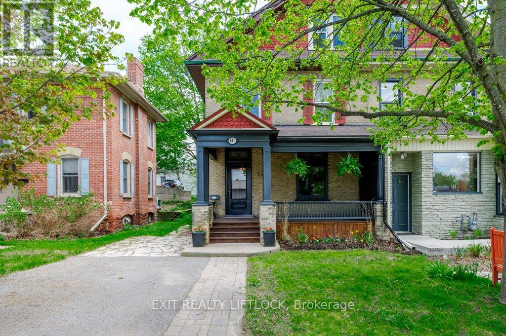73 Branigan Crescent
Halton Hills, Ontario
Discover this stunning, nearly 2000 sqft, 3 bedroom townhouse nestled in a prestigious, high demand area of Georgetown bordering on Northwest Brampton. The grand master bedroom comes with an ensuite bathroom and large walk-in closet. The main floor has an open concept floor plan, seamlessly connecting this modern kitchen with the dining room, and living room, with a beautifully upgraded stairway, hardwood and tiles throughout. Located in a family friendly neighborhood, this townhouse is within close proximity to parks, major stores, banks, restaurants, highly reputable schools and a commuters location! **** EXTRAS **** Existing stainless steel stove, fridge, dishwasher. Washer and dryer. (id:27910)
Spectrum Realty Services Inc.
2769 Peter Matthews Drive
Pickering, Ontario
[***BUILDER FINISHED BASEMENT***] Your search for your next home ends here! This exceptional 2-1/2 storey freehold townhome offers close to 1900 sqft of living space with 4+1 bedrooms and 4 full bathrooms. Basement finished by the builder with full 3 pc en-suite and access from front and back, this property offers versatility to your living. Spacious main level bedroom can be used as formal living room/Dining Room as there is a door. Enjoy the convenience of a full 3 pc bathroom on the main level!! 5PC master ensuite with double vanity and a freestanding tub adds a touch of luxury. Entertain on the expansive 158 sqft walkout deck or cozy up in the great room with a fireplace. Stainless steel appliances adorn the kitchen, and laundry on the upper level adds convenience! Move-in Ready! Full house covered under Tarion warranty as everything finished by the builder! **** EXTRAS **** 200 Amp breaker. Central Vacuum Rough-in, Tankless Hot Water System (id:27910)
The Agency
48 - 98 Oat Lane
Kitchener, Ontario
Step into the welcoming community of Wallaceton, nestled within Huron Villagea charming neighborhood surrounded by parks and shopping options. This Turquoise Urban Town Model built by Fusion homes boasts numerous upgrades, including stylish plank laminate flooring throughout with no carpet. The kitchen features a spacious breakfast island, upgraded stainless steel appliances, a modern range hood, and elegant backsplash. The great room opens onto a large balcony, perfect for relaxing outdoors. Upstairs, you'll find two bedrooms, a 3-piece ensuite, and a 4-piece family bathroom, as well as another private balcony off the primary bedroom. A convenient stackable laundry set is just steps from the bedrooms. Wallaceton's thoughtfully planned community ensures all desired amenities are at your fingertips, making it an ideal place to live and enjoy. Explore serene trails and parks, or indulge in the vibrant town center's boutiques and eateries. Plus, Kitchener's largest sports facility, RBJ Schlegel Park, is just across the street. Wallaceton's scenic green spaces offer the best of urban living, right at your doorstep. And with parking conveniently located outside your door. Everything you need to feel at home is here, book your showing today! Step into the welcoming community of Wallaceton, nestled within Huron Villagea charming neighborhood surrounded by parks and shopping options. This Turquoise Urban Town Model built by Fusion homes boasts numerous upgrades, including stylish plank laminate flooring throughout with no carpet. The kitchen features a spacious breakfast island, upgraded stainless steel appliances, a modern range hood, and elegant backsplash. The great room opens onto a large balcony, perfect for relaxing outdoors. Upstairs, you'll find two bedrooms, a 3-piece ensuite, and a 4-piece family bathroom, as well as another private balcony off the primary bedroom. A convenient stackable laundry set is just steps from the bedrooms. (id:27910)
RE/MAX Real Estate Centre Inc.
122 - 95 Attmar Drive
Brampton, Ontario
Welcome to this beautiful house excellent for first time home buyers & investors. Open concept 1Bedroom with 1 Bathroom in Brampton prime location on gore / queen , Townhouse is With one underground parking spot and a locker, close to Costco, hwy 427/407, Goreway Meadows Community Centre & Library, Worship place walk to the shopping plaza, schools , One of the Most Convenient Location all your daily needs are within reach, Don't miss it, making it an ideal place to call home. **** EXTRAS **** Fridge , Stove , Dishwasher , Stacked Washer & Dryer , All Window Coverings , All Elf's. (id:27910)
Index Realty Brokerage Inc.
28 Bluestone Crescent
Brampton, Ontario
Welcome to Rosedale Village~ The Highly Sought After Gated Community For Matured Living Offers A Stunning Maria Model. A 2 Bed + 3 Bath Bungaloft Boasting Almost 1500 Sqft Of Modern Spacious Living Plus Massive Unfinished Basement Awaiting Your Personal Touch. Bright And Spacious Living Area & Modern Kitchen W/ Centre Island & Breakfast Area That Walks Out To Beautiful Backyard Deck. Spacious Primary Bedroom With W/I Closet And 3 Pc Ensuite. Lovely 2nd floor loft retreat W/ 2nd Bdrm & Semi Ensuite Bthrm! Maintenance Fees Include Snow Removal & Lawn Care. Full Access To State Of The Art Club House W/Indoor Pool, Exercise Rm, Auditorium, Sauna, Fantastic Lounge As Well As 9 Hole Golf Course!! Just Like A Resort!! (id:27910)
RE/MAX Hallmark Realty Ltd.
287 Kingswood Road
Toronto, Ontario
This Is Beach Living At Its Best. Three Huge Bedrooms Including A Full Floor Adult Retreat On The Upper Level With A Sky-Deck, An Open Concept Kitchen/Dining Room With Walkout To Entertaining Deck, Soaring Vaulted Ceilings Throughout, Convenient Powder Room, Huge Family Room, Tons Of Storage, Parking, Separate Exercise Room, Gleaming Hardwood And Designer Finishes Throughout. Skylights, Separate Laundry And So Much More To Enjoy. Steps To Everything. Go! **** EXTRAS **** The Convenience Of Kingston Rd Shops Steps Away. Executive Living In An Unbeatable Location. End Of Row So It Feels Like A Semi-Detached. (id:27910)
Keller Williams Referred Urban Realty
6 Cumberland Lane
Ajax, Ontario
*INVESTOR ALERT* Charming condo town at The Breakers with north/south exposure, across from the longest undeveloped waterfront greenspace in the GTA. Boasting 2 large bedrooms, this unit has wall-to-wall windows and doors, bringing maximum natural light into each principal room. Harwood floors and stairs. Ground floor family room walks out to private patio. Living room has wood burning fireplace, walks out to south balcony. Updated kitchen, walks out to north balcony. Primary Bedroom has south-facing solarium alcove. Sliding pebbled glass door to main bath. Loft walks out to expansive south terrace w/some lake view. Maintenance fee includes water, Rogers Ignite TV & unlimited internet, The Breakers recreation facilities, visitors parking. Active and friendly community with monthly event calendar, Aquafit classes, card tournaments & movie nights. Themed dinner parties, Happy Hour Fridays. On site property management & overnight/weekend security guards for your peace of mind. Save $$ on gym memberships, internet & cable. The Breakers was designed as a flagship property to reflect Ajax's nautical history. The lakeside parkland is part of The Waterfront Trail system. Extensive walking trails wind through the neighbourhoods. Ajax-by-the-Lake is unique in its eco-focus with its continued development of recreational spaces to enjoy while preserving natural habitats for wildlife. Excellent tenant on lease until June 2025 and will stay longer. Plan ahead to join the community when you're ready to downsize by securing this home now! Get income or pay your mortgage until then. Welcome to lakeside living; you won't be disappointed! (id:27910)
Engel & Volkers Toronto Central
6859 Main Street
Whitchurch-Stouffville, Ontario
Welcome to your dream home! This executive 4-bedroom, 4-bathroom, 3-balcony freehold townhouse with a private rooftop terrace boasts luxury living at its finest. Step into a stunning open-concept kitchen and living room flooded with natural light, perfect for entertaining or cozy nights in. Enjoy the gourmet eat-in kitchen island, adorned with Caesarstone countertops, offering both elegance and functionality. Plus, never worry about storage with a convenient pantry closet right at your fingertips. A large walkout balcony alongside the kitchen is perfect for lounging or hosting gatherings while enjoying the outdoors. Solid oak plank hardwood flooring throughout and smooth ceilings add warmth and sophistication to every room. With a giant window, a balcony, and a powder room, every corner of the living room exudes elegance and comfort. Further to the upper level, the primary bedroom is a sanctuary of space, featuring two closets, an ensuite bathroom with his and her sinks, and a private balcony, offering a serene retreat after a long day. Two additional bedrooms/study provide ample comfort with closets and giant windows. Ascend to the next level of luxury with a private rooftop terrace, featuring upgraded composite decking, which is ideal for enjoying breathtaking views or hosting unforgettable gatherings. Whats more? A bonus 4th bedroom located on the main floor, complete with a 3-piece bathroom, offers versatility as a home office or studio, catering to your every need. Across from Shoppers Drug Mart and minutes to Stouffville and Old Elm GO Station. **** EXTRAS **** With a large double-car garage and driveway space for two cars, accommodating guests is a breeze. Plus, a visitor parking area is just a few steps away! Don't miss this opportunity to indulge in luxury living. Schedule your viewing today! (id:27910)
RE/MAX Ultimate Realty Inc.
3367 Sixth Line
Oakville, Ontario
Executive Style Living In This Bright Open Concept Brand New, Never Lived In 3 Bedrooms and 3 Washrooms Town Home Located In A High Demand Uptown Core of Oakville. Private Entrance, 9' Ceilings, And A Stylish Oak Staircase With Wrought Iron Spindles, Showcasing Modern Elegance. Upgraded Kitchen, W/ Stainless Steel Appliances, Centre Island Leading Into Dining Room. Bright And Spacious Great Room W/Electric W/Walkout To Huge Balcony. Upper Level Features The Master Bedrooms With Its En suite, Walk-In Closet, Juliet Balcony, And Large Window. (id:27910)
Royal LePage Signature Realty
235 Daffodil Court
Gravenhurst, Ontario
**Virtually Staged** Experience Muskoka living in a vibrant Gravenhurst community near downtown and Lake Muskoka's wharf.Welcome to 235 Daffodil court. Sits on a deep 149ft lot and over 1500 sq. ft of living space, Surrounded by mature trees and 5 mins drive to Lake Muskoka, whether you are first time home buyer or investor, this unfilled corner unit townhouse in a newly developed community checks all the boxes. Featuring 4 beds 2.5 baths, attached garage and a total of 3 car parking space. Spacious eat-in kitchen featuring stainless steel appliances with ample storage space, pots and pan drawers, 36 fridge opening and an open concept living area in this corner lot provides ample natural light throughout. This townhome has a full lower level and an upgraded separate Enterance by builder which provides great oppurtinity for a legal separate unit for renting for extra income. An ideal choice for those starting their homeownership journey. The fornt and backyard will be fresholy sodded and drive will be paved this summer. Near by: YMCA, Parks, Schools, bog box grocery stores, Taboo golf resort etc. Home upgrades: Egress windows, 3 pc bathroom rough in Basement, Shut off valve for water line fridge, Smooth ceiling Entire house, Upgraded under pad second floor, crown molding, 24"" pantry kitchen, Microwave cabinet, bigger Island and Larger countertop, 36"" upper cabinets, upgraded bathroom tiles, and many more. See the upgrade list in docuemnts attached. (id:27910)
Century 21 Legacy Ltd.
59 Southam Lane
Hamilton, Ontario
Welcome to 59 Southam Lane on the Hamilton West Mountain, this location does not get any better when looking for your new townhouse. Located LESS THAN 5 minutes to the Linc and 403 Access, and walking distance to the escarpment trails as wellRail Trails for your outdoor enjoyment. 59 Southam brings modern finishes and high quality upgrades to a large living space featuring just under 1,500sqft PLUS a fully finished basement. In the main living space, enjoy luxury vinyl plank floors, quartz countertops, full-height cabinets, stainless steel appliances and access directly to your backyard. Moving upstairs, a large primary bedroom with amazing 3-piece ensuite with full glass shower, and large vanity, 2 good size bedrooms with a 4 piece bathroom. In the basement, a builder finished basement adds so much living space and a bathroom rough-in ready for finishes. Enjoy easy living as your grass cutting and snow removal is included. (id:27910)
One Percent Realty Ltd.
207 Eden Oak Trail
Kitchener, Ontario
Immaculate FREEHOLD (No POTL FEE) Townhouse in Desirable Grand River South! Don't miss out on this stunning townhouse with 3 beds, 3 baths, Attached Garage, Second Floor Laundry, and Elevated Deck that walks down to a private fully fenced backyard. This home has been meticulously maintained (Freshly Painted) - all you need to do is drop off your furniture! Huge master bedroom with walk-in closet and full ensuite, second floor laundry, large cold cellar and a big open basement with 3 piece rough-in. Owned Water Softener, and more! Don't miss out - book your showings today!! (id:27910)
Royal LePage Credit Valley Real Estate
2 - 1100 Queen Street W
Mississauga, Ontario
Presenting #2 - 1100 Queen St. West, this 3 bedroom upscale condo townhouse is located in Mississaugas prestigious Lorne Park community. This unit has been meticulously maintained and has been upgraded from top to bottom with an extensive list of updates. The front entrance leads to a sunken family room with brick wood burning fireplace, offering a cozy space to relax. The living/dining room are ideal for entertaining with the original wall opened through to the kitchen, and upgraded engineered wood flooring. The kitchen features a Jenn Aire gas range and dishwasher, stainless steel fridge, granite countertops and upgraded glass backsplash. Walk out to your private yard with treated tumbled stone and river rock two level patio with gas bbq hookup. The second level includes 3 functional bedrooms, all with ceiling fans. Double doors open up to the spacious primary suite with ensuite bathroom. The second bedroom has ensuite privileges for easy access. Stairs and bedrooms all include premium Berber carpeting. Parking for up to 4 vehicles, the double driveway leads to double garage with tiled flooring and Proslat wall panel storage system. Other upgrades include California shutters, crown moulding, pot lights, garden lighting with timer, and in ground sprinkler system. Enjoy the conveniences of Lorne Park in one of the most desirable enclaves of townhouses in the area. (id:27910)
Engel & Volkers Oakville
696 Sauve Street
Milton, Ontario
This Fabulous House Backing On To A Pond Offers 3 Spacious Bedrooms & 2 1/2 Washrooms! Easy Access To Backyard Through Garage! One Side Attached To Other House While On Other Side Only Attached To Garage. Enjoy Fabulous View Of The Pond From A Large Master Bedroom! Unfinished Basement Incl. Main Flr Laundry Located At Major Intersection. Close To 401, Go Station & Transit. Steps Away From School. 9 Ft Ceiling. **** EXTRAS **** Incl. Stainless Steel Appliances, Front Load Washer, Dryer, Fridge, Double Stove, Built In Dishwasher. Main Flr Laundry, Large Basement Windows, 9' Main Floor Ceilings, All Existing Electric Light Fixtures. (id:27910)
King Realty Inc.
50 Magdalene Crescent
Brampton, Ontario
Welcome To This Gorgeous 3 Bed 3 Washroom Freehold Town home In Sought - After Heart Lake In Brampton! Large Front Balcony From Living Room! Open Concept Layout. Freshly Painted In Neutral Colours Throughout! Spacious Eat-In Kitchen With Stainless Steel Appliances. Primary Bedroom Features 4 Pc Ensuite And Large Closet. Finished Basement With Den Walkout And Above Grade Windows. Includes 2 Parking Spaces With Large Garage. Come See This Home Before Its Gone. **** EXTRAS **** Close To Schools, Parks, Shops, Restaurants, Entertainment Districts & Groceries. (id:27910)
Royal LePage Signature Realty
#5 - 3589 Kariya Drive
Mississauga, Ontario
Rarely Available 2+1 Bdrm, 4 Wshrms Fully Upgraded Executive Townhome In The Heart Of Mississauga. Spacious 2 Story House W/Walkout To A Gorgeous Terrace Backing Onto Green Spac & Tennis Court.Cozy Fireplace,Crown Molding In The Living Room. Beautifully Appointed New Kitchen W/ A Sun-Filled Breakfast. Large Bdrms With Its Own Ensuites. Bonus Bed/Rec Room Lower Level + A Walkout To Private 2 Car Underground Parking. Fabulous Location,Steps To Square One **** EXTRAS **** Fridge, Cooktop, B/I Oven, Dishwasher, Washer, Dryer, California Shutters, Elfs, 2 Underground Parking Spots (id:27910)
West-100 Metro View Realty Ltd.
61 Morra Avenue
Caledon, Ontario
Welcome To 61 Morra Ave, Situated In The High Sought-After Prestigious Neighbourhood Of Bolton East In Caledon! This Freehold Townhome Features 3 Bedrooms, 3 Baths, Office/Workspace, Private Balcony, Open Concept Living/Dining Room With A Finished Basement! Too Manu y Upgrades to List, Including All Stainless Steel Appliances, Flat Ceiling, Hardwood Through-Out, Cast-Iron Railings, Upgraded Lighting, Quartz Countertop And Direct Access From Garage To Backyard! **** EXTRAS **** Stainless Steel Fridge, Stove, Dishwasher, Washer And Dryer, All Existing Light Fixtures And Window Coverings. (id:27910)
Sutton Group Old Mill Realty Inc.
321 South Park Road
Markham, Ontario
Functional 3 Bedrooms Townhome With A Huge Rooftop Garden. Main Floor ensuite bedroom with own separate entrance. 9Ft Ceiling 2nd Floor With Lots Of Natural Sunlight.2 Parking Spots: Direct Access To Garage With A Drive Way, 2nd Parking At Condo Underground. Condo Fee Included Snow Removal, Landscaping & Condo Amenities (Gym, Swimming Pool, Party Room, Game Room, Media Room). Public Transit At Door Steps. Walk To Hwy7, Banks, Restaurants, Retailers and Suoermarkets. Easy Access To 407, 404 And Yonge St. Top Rank Schools: St. Robert Catholic, Thornlea SS. Open House May 18/19 1-5pm **** EXTRAS **** S/S Fridge, S/S Stove, S/S Dishwasher, S/S Range Hood, Washer And Dryer. Elfs & Window Coverings. Garage Dr Opener And Remote, Underground Parking P1-85. (id:27910)
Royal LePage Real Estate Services Success Team
51 Mayland Trail
Hamilton, Ontario
New Renovation. Freehold Townhome in the Sought-after Stoney Creek Mountain. Walk out to the sundeck with a beautiful sunset view. Open concept layout. New floor & Tile. New toilets. Oak Hardwood stairs. Brand new appliances (fridge, range, micro/fumehood combine). **** EXTRAS **** New Stainless Steel Fridge, Stove, Microwave included. Dishwasher included. New Vinyl flooring in whole house and new toilets for washrooms. (id:27910)
Real One Realty Inc.
3 - 1397 York Road
Niagara-On-The-Lake, Ontario
Welcome to Vineyard Square, an exclusive collection of executive townhomes in historic St. Davids. In the midst of Niagara On The Lake's wine country, these impressive townhome units exude quality craftsmanship & a perfect blend of elegance & contemporary style. Featuring 2 and 3 bedroom layouts, 2.5 bathrooms, an outdoor terrace, & 3 gas fireplaces, this luxury lifestyle is as practical as it is dazzling to the eye. Adorned with premium appliances and quartz countertops throughout, the versatility of these living quarters is only enhanced further by a private elevator with access to all 4 levels, as well as underground heated parking with private double car garage that leads directly to your first level, fortifying the motif of modern elegance & contemporary style. Complemented further by an oak staircase, large kitchen island & large sliding doors to a backyard space with professionally installed turf, there is nothing left to covet but the key to the front door. **** EXTRAS **** Jenn Air induction cooktop, integrated 3 door panel refrigerator, Thermador double combination wall oven w/ speed oven combo (id:27910)
Revel Realty Inc.
7 - 1397 York Road
Niagara-On-The-Lake, Ontario
Welcome to Vineyard Square, an exclusive collection of executive townhomes in historic St. Davids. In the midst of Niagara On The Lake's wine country, these impressive townhome units exude quality craftsmanship & a perfect blend of elegance & contemporary style. Featuring 2 and 3 bedroom layouts, 2.5 bathrooms, an outdoor terrace, & 3 gas fireplaces, this luxury lifestyle is as practical as it is dazzling to the eye. Adorned with premium appliances and quartz countertops throughout, the versatility of these living quarters is only enhanced further by a private elevator with access to all 4 levels, as well as underground heated parking with private double car garage that leads directly to your first level, fortifying the motif of modern elegance & contemporary style. Complemented further by an oak staircase, large kitchen island & large sliding doors to a backyard space with professionally installed turf, there is nothing left to covet but the key to the front door. **** EXTRAS **** Jenn Air induction cooktop, integrated 3 door panel refrigerator, Thermador double combination wall oven w/ speed oven combo (id:27910)
Revel Realty Inc.
41 - 41 Silver Glen Boulevard
Collingwood, Ontario
Beautifully Maintained 3 Bed/3 Bath End-Unit Townhouse Just Minutes From Everything You Need in Collingwood; Ski Hills, Historic Downtown, Waterfront and Hiking Trails. Enjoy The Perks of The Newly Renovated Private Rec Centre For Residents W/ A Stunning Outdoor Pool. Sundrenched Spacious Bedrooms W/ Ample Closet Space. Eat-In Kitchen W/ Open Concept to Living Room & W/O to Stunning Back Terrace! Turn The Partially Finished Basement Into Rec Room or Bedroom! **** EXTRAS **** Stainless Steel: Fridge, Stove, Hoodfan/Microwave, Dishwasher. Washer/Dryer. All ELFs & Window Coverings (Not Included: Stagers Window (id:27910)
Sage Real Estate Limited
J12 - 21150 Jib Court
Florida Usa, Ontario
STUNNING JUST REMODELLED LUXURY , 100% FULLY RESERVES HOA. FINANCING, FHA, CONVENTIONAL MTG. THIS IS THE ONLY TOWNHOUSE WITHIN THESE PRICE POINTS GATED COMMUNITY 2 BEDROOM, 2 BATH PLUS A DOWNSTAIRS POWDER ROOM, AND SINGLE CAR GARAGE NEW TOP LINE SAMSUNG APPLIANCES THROUGHOUT REMOTE ELECTRIC WINDOW TREATMENTS, ACCORDION HURRICANE SHUTTERS. FLOORING IS DOVE GREY, NOT CAFE BROWN. STEPS TO THE WATERWAYS MARINA AND WATERWAYS SHOPS, AVENTURA MALL, RESTAURANTS GREAT SCHOOLS MONTHLY MAINTENANCE APPROX $1000, INCLUDES ALL EXTERIOR INCLUDING ROOF, LANDSCAPING, CABLE AND INTERNET (id:27910)
Rare Real Estate
141 Hunter Street
Peterborough, Ontario
Located on the main street of East City, this 2.5 semi-detached property is configured into 3 units. High ceilings, stained glass, hardwood floors are part of the charm of this property. Separate entrance to basement laundry. (id:27910)
Exit Realty Liftlock

