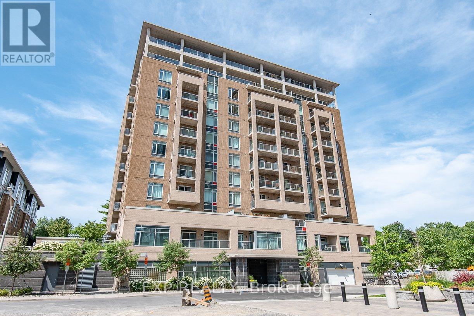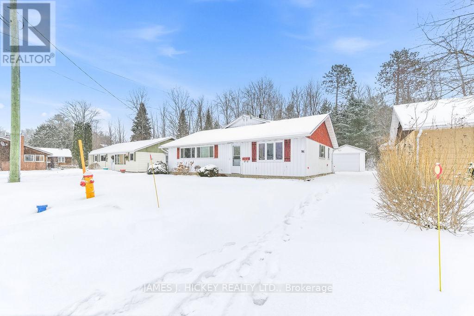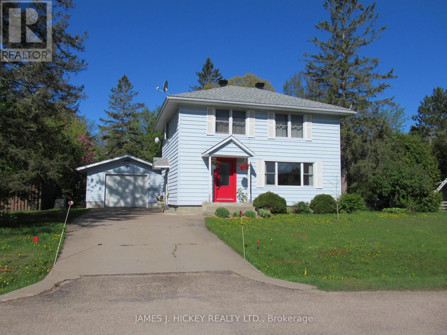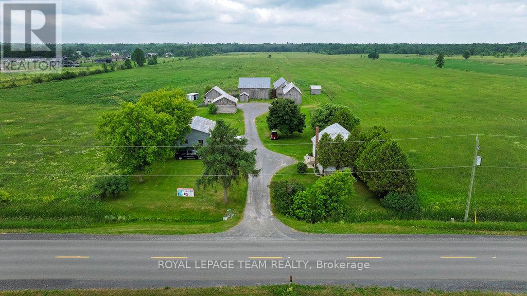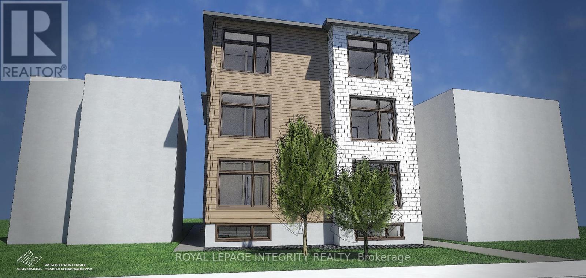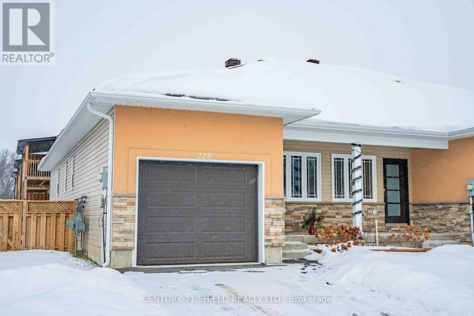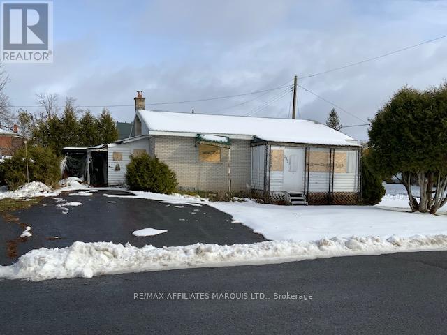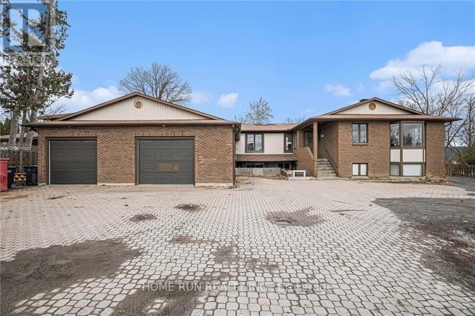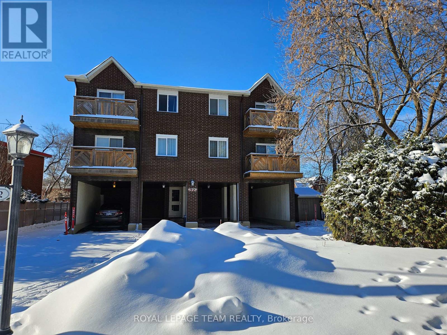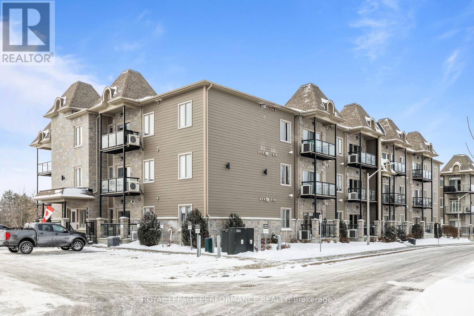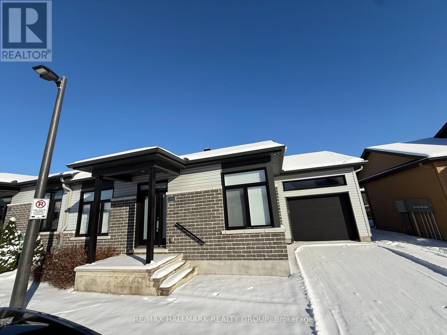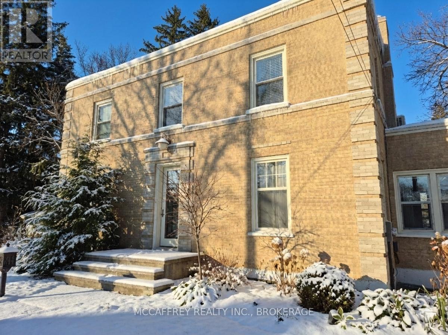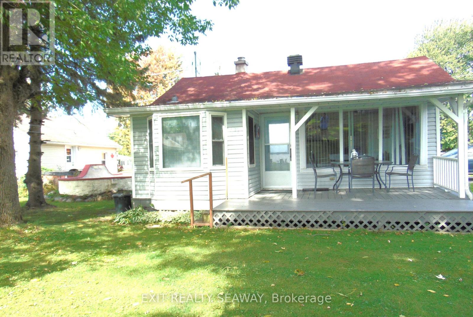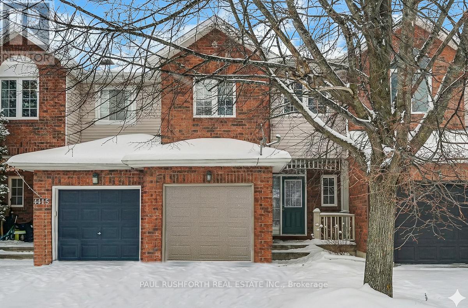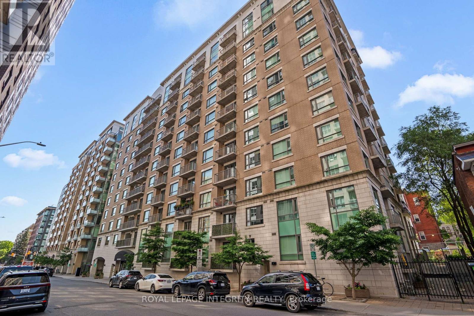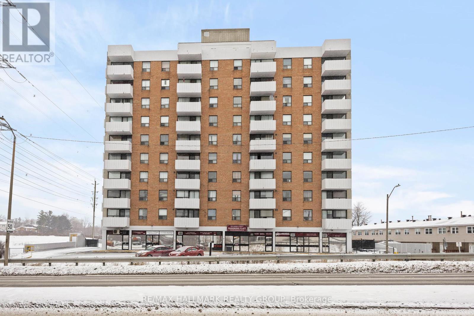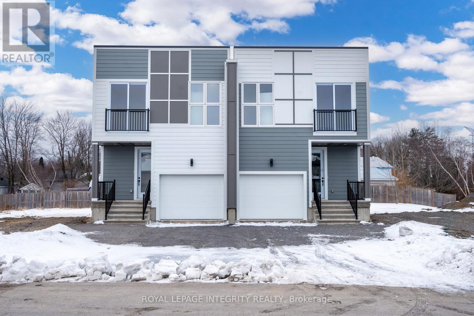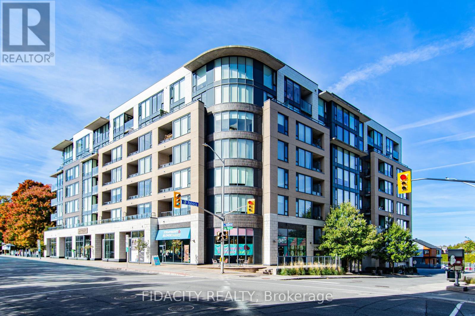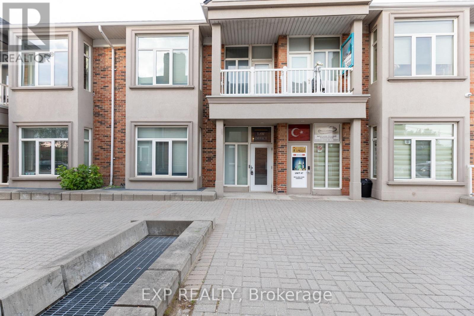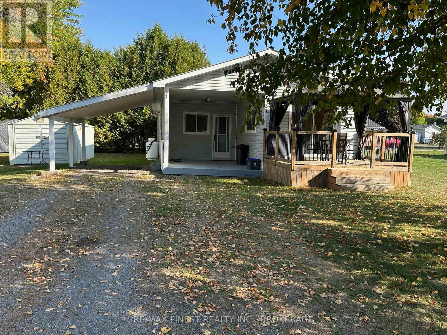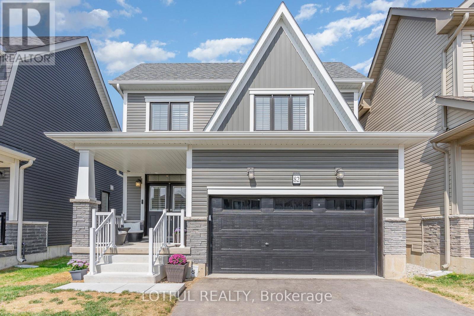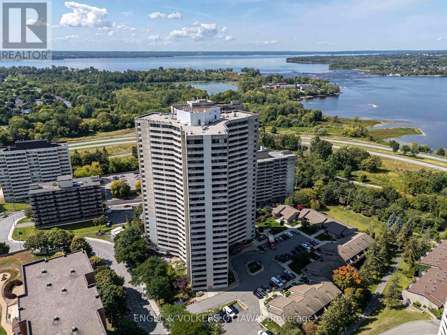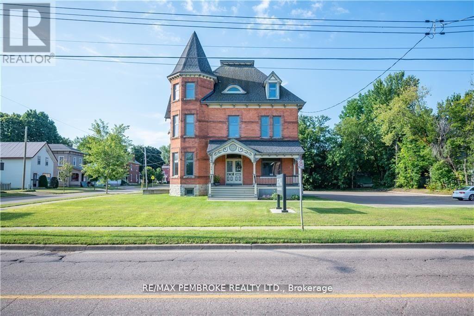210 - 100 Champagne Avenue S
Ottawa, Ontario
This open concept, 1-bedroom, 1-bathroom luxury condominium has 10-foot ceilings and is located on the second floor. The kitchen has granite countertops, island breakfast bar, and tiled backsplash. The kitchen is equipped with 4 stainless-steel appliances. The spacious living room leads onto an amazing outdoor terrace with a hook-up for a gas BBQ. The large bedroom has wall-to-wall closets and floor-to-ceiling windows. The apartment is complete with in-suite laundry, central AC, underground parking, built-in sound system, and a private storage locker conveniently located across the hall. New floors and freshly painted! Walk to Dows Lake, Carling LRT, Civic Hospital, Arboretum, Little Italy, and Rideau Canal! SHOWINGS ONLY; Thursday 4-6PM and Saturday 10-2PM (id:28469)
Exp Realty
94 Glendale Avenue
Deep River, Ontario
Step into this beautifully maintained 1820 sq. ft. bungalow, offering generous space, comfort, and a layout ideal for family living. A large welcoming foyer leads into the bright, sun-filled family room complete with a cozy gas fireplace. The well-appointed kitchen includes a built-in range top, oven, dishwasher, and a charming breakfast nook perfect for casual meals. The home features a spacious living and dining room, three main-floor bedrooms, and a fourth loft-style bedroom-an excellent retreat for a student or remote worker thanks to its dedicated office/computer area. A convenient main-floor laundry room and a workshop with backyard access add to the home's practicality. Gas heat and central air ensure year-round comfort. Outside, a private paved driveway leads to a single detached garage with an additional storage room-ideal for tools, equipment, and outdoor toys. The expansive country-style backyard offers wooded privacy, plenty of room to play, and a charming gazebo for warm-weather relaxation. This lovely family home is just a short walk from the hospital, golf club, ski trails, and more. Fridge, stove, washer, dryer, and dishwasher are all included. A 48-hour irrevocable is required on all offers. Call today to view this exceptional property. (id:28469)
James J. Hickey Realty Ltd.
8 Tweedsmuir Place
Deep River, Ontario
This beautifully maintained 4-bedroom family home is located in a very desirable neighborhood close to Schools, shopping, parks and playground. Features a sun-filled eat-in kitchen, a large formal dining room, living room with a cozy free-standing gas fireplace, 2pc. bath complete the main floor, 4 spacious bedrooms with 4pc bath on the second floor with gleaming professionally finished hardwood flooring. Also features a full basement with a Rec Room, 3pc bath, workshop and utility room. Recent Gas furnace and Central Air and a single detached garage. A large Lot with rear gate to Laurier Ave. Don't miss it, call today! 24hr irrevocable required on all Offers. (id:28469)
James J. Hickey Realty Ltd.
1965 Marchurst Road
Ottawa, Ontario
On the outskirts of Kanata, minutes away from the Village of Carp, you will find this once in a lifetime opportunity to own a generational 100 acre farm. With the vast majority of the acreage tile drained (approximately 90 acres), the land is ideal for cash crop, pasture for livestock or as it's current use of growing some of the nicest hay in the Ottawa Valley. The property consists of a lovely 4 bedroom farm house that has been lovingly maintained and several out buildings including: barns, sheds and a 3 car garage. As the City of Ottawa's urban boundary pushes west, there is also future development potential for this site. The property currently neighbours two of the west end's most prestigious estate lot subdivisions, Synergy Way and Ridgeside Farms. The RU zoning allows many permitted uses including: home based business, kennel, equestrian facility, agricultural uses, cannabis production or even a bed and breakfast. It is believed that there are two severances available on the property (buyer to do their own due diligence). Don't miss your chance to own this little piece of heaven! Book your private showing today. (id:28469)
Royal LePage Team Realty
218-220 Mcarthur Avenue
Ottawa, Ontario
ATTENTION BUILDERS & INVESTORS - SHOVEL READY 9 UNIT DEVELOPMENT Vanier, Ottawa. 220 McArthur Avenue represents a rare opportunity to acquire a fully entitled, shovel ready development site in one of Ottawa's fastest intensifying urban corridors. Ideally positioned steps from Vanier Parkway and McArthur Avenue, the site benefits from excellent transit connectivity, proximity to downtown, and strong longterm rental fundamentals. The property is offered at $1.6M as land with approvals, featuring a demolition permit issued and fully approved architectural plans for a 9 unit residential building. All utilities have been fully disconnected, allowing for an immediate and efficient start to redevelopment. Estimated Project Economics (Upon Completion) Approximate Gross Monthly Rental Income: $20,600, Approximate Gross Annual Rental Income: $247,200, Estimated Stabilized Net Operating Income (NOI): ~$181,764 Capitalization Rate Applied: 5.50% Estimated Stabilized Value: ~$3.3M. A future value appraisal has been completed by an AACI designated appraiser, with valuation conclusions based on the above stabilized income assumptions, subject to construction in accordance with the approved plans. Preliminary construction cost guidance suggests approximately $1.8M, subject to final contractor pricing, scope confirmation, and purchaser due diligence. To obtain the final release of approved plans from the City, a known and fully disclosed municipal payment of approximately $95,000 remains outstanding.The project is eligible for CMHC MLI Select financing, offering the potential for below prime interest rates and amortization periods of up to 50 years, significantly enhancing leverage, cash flow, and long term return potential, subject to CMHC and lender approval. NDA required prior to the release of architectural drawings, appraisal materials, supporting documentation, or the scheduling of site visits (id:28469)
Royal LePage Integrity Realty
225 Third Street W
Cornwall, Ontario
Welcome to 225 Third Street West, a thoughtfully designed 5-year-old a custom built townhouse bungalow created to support higher density living such as larger families, multi-generational living, and first-time buyers alike. With 5 bedrooms and an attached garage, this home offers the space and flexibility ideal for families with multiple children/in-laws living under one roof, or seniors who frequently host visiting friends, children, and grandchildren. The layout is bright and functional, featuring convenient main-floor living while still providing ample bedroom space to accommodate growing or extended families. Low-maintenance by design, the home allows owners to focus on lifestyle rather than upkeep. Located directly across from a peaceful park and just steps from Cornwall's downtown core, everyday amenities, dining, and shops are all within easy walking distance. Outside, the fully fenced yard creates a private setting for family gatherings, summer BBQs, and outdoor enjoyment. Whether you're a first-time buyer looking for value, a family needing space, or someone planning for long-term, flexible living, this home offers comfort, practicality, and location in a well-established neighbourhood. Approximately two years of new home warranty remain. (id:28469)
Century 21 Shield Realty Ltd.
265 Dominion Street N
North Glengarry, Ontario
ESTATE SALE BEING SOLD 'AS IS WHERE IS'. PLEASE NOTE: NO ENTRY IS ALLOWED AS PER SELLER'S INSTRUCTIONS AND NO ONE AFFILIATED WITH THIS SALE HAS EVER BEEN INSIDE THE HOME. THIS IS A BRICK BUNGALOW LOCATED IN THE TOWN OF ALEXANDRIA ON. NO CONVEYANCE OF ANY WRITTEN OFFERS WILL BE ACCEPTED BEFORE 7:00 AM DECEMBER 8TH 2025 AS PER SELLERS INSTRUCTIONS. (id:28469)
RE/MAX Affiliates Marquis Ltd.
5 - 522 Riverdale Avenue
Ottawa, Ontario
Here it is! A rare opportunity to own a bright refreshed one-bedroom condo in the heart of Old Ottawa South for under $370,000. With coveted north and west exposure, this sun-filled unit feels warm and welcoming throughout the day. Thoughtful updates include soundproofing in the bedroom, upgraded flooring and carpet, fresh paint, and a fully refreshed bathroom featuring a new vanity, toilet, tile flooring, and tub surround. The kitchen offers a dishwasher, and the convenience continues with an in-suite stacked washer and dryer. Enjoy your morning coffee or evening unwind on the private balcony off the living/dining area. This unit also comes with one outdoor parking space and a large storage locker. The building itself is a hidden gem-only 10 units, well run, and self-managed, offering a sense of community and peace of mind. Parents-why the high pay rent for your university student when you can build equity over 3-4 years? This condo is also an ideal fit for a first-time solo buyer or a couple looking to enter the real estate market in a prime location. Retiring and looking to travel? Here is the ideal opportunity, just lock and go! The walkability of this location is exceptional. Stroll to the shops and cafés of Old Ottawa South, head to Billings Bridge, or enjoy a short walk to Lansdowne. With parks, recreation, and the river just steps away (SUP owners, take note!), you'll find yourself leaving the car parked more often than not. 24-hour irrevocable required. Don't wait-opportunities like this in such a sought-after neighbourhood don't last long! (id:28469)
Royal LePage Team Realty
205 - 300 Solstice Crescent
Russell, Ontario
Welcome to 300 Solstice Crescent in Embrun, located in a quiet, well-maintained community offering water views, tennis courts, an exercise room, and a recreational room. This bright 1198sq/ft condo features 2 bedrooms and 2 full bathrooms with a functional open-concept layout. The kitchen flows seamlessly into the dining and living areas and offers ceiling-height cabinetry and an upgraded backsplash. The living room includes a corner gas fireplace and balcony access. The primary bedroom features a walk-in closet and ensuite, while additional highlights include in-suite laundry with a brand-new washer, crown moulding, hardwood and tile flooring, and radiant floor heating. The building offers elevator access, 1 underground parking space, and a storage locker. Conveniently located close to all amenities, this is low-maintenance living in a peaceful setting. Schedule your showing today! (id:28469)
Royal LePage Performance Realty
23 Solara Private
Clarence-Rockland, Ontario
Welcome to the bungalow lifestyle in the heart of Rockland. End unit, open concept living with modern finishes and hardwood floors, chef inspired kitchen with quartz countertops, and island breakfast bar. The spacious sun-filled living and dining rooms features vaulted ceilings and picture window. The primary suite offers stylish 4 piece ensuite and walk in closet. The second bedroom, full bath and conveniently located laundry complete the main. The large, unfinished basement awaits your personal touches with a high ceiling and a rough-in for future bathroom. Association fees are $150/month for grass cutting front/back, snow removal including driveway, street lights and liability insurance. Property being sold by estate trustee and has not lived there, therefore sold AS IS. 5 full and clear bus days irrevocable required if offer submitted before 1PM; 6 full and clear bus days irrevocable if offer submitted after 1PM. (id:28469)
RE/MAX Hallmark Realty Group
442 Dundas Street W
Greater Napanee, Ontario
Step into timeless elegance with this stunning 2-storey brick home, boasting 126 feet of serene waterfront on the Napanee River. From the moment you enter the welcoming foyer, you're greeted by a sweeping wood staircase, original hand-textured plaster walls, and soaring ceilings that set the tone for the character and charm throughout. To the right, a sunlit living room with a wood-burning fireplace invites cozy evenings, while a stone-framed den with wall-to-wall windows creates the perfect office or reading retreat. On the left, the spacious dining room flows into a gourmet kitchen with an island and walkout to the back deck ideal for entertaining. A convenient side entrance connects to the attached brick garage, insulated and upgraded in 2025. Upstairs, the primary suite offers a peaceful haven with a walk-in closet and a spa-inspired 5-piece bathroom featuring a soaker tub and shower with stunning river views. An additional bedroom and a versatile third bedroom or office provide flexible living, with the option to expand further. And a sleek new 3-piece bathroom completing the upper level was added in 2025. Rare for its era, the fully finished lower level includes a family room, home gym, spacious laundry room, and abundant storage, including the original pantry cellar. Outside, 2025 brought thoughtful updates with fresh exterior upgrades and professional grading to enhance both curb appeal and peace of mind. A large deck with screened-in gazebo invites gatherings, while mornings begin with breathtaking sunrises over the water. Dock your boat or cast a line from your private dock, or simply enjoy the river breeze in your backyard retreat. Set on municipal services and just minutes to downtown Napanee, VIA Rail, and Highway 401, this home blends heritage character with modern upgrades and an extraordinary riverfront lifestyle waiting to be yours. (id:28469)
Mccaffrey Realty Inc.
6242 Maple Avenue
South Glengarry, Ontario
Charming 2-Bedroom Home with Stunning St. Lawrence River Views. Step into comfort and charm with this beautifully maintained 2-bedroom home, perfectly nestled on a spacious lot boasting breathtaking views of the majestic St. Lawrence River. With 725 square feet of smartly designed living space, this home offers a warm, welcoming atmosphere and all the essentials for relaxed living. The kitchen, while compact, is efficient and well laid out perfect for preparing your favorite meals with everything within easy reach. A separate dining area adds a touch of traditional charm, creating an intimate space for meals or morning coffee. The generously sized living room is perfect for cozy nights in or hosting guests. Comfort is a priority here, with a propane heater and a wall-mounted mini split system to keep you comfortable year-round, warm in the winter, cool in the summer. Outside, the expansive lot provides endless possibilities, gardening, lounging, or simply soaking in the natural beauty that surrounds you. With private parking for two vehicles, convenience is built right in. Whether you're looking for a peaceful getaway or a year-round residence with million-dollar views, this home checks all the boxes. Don't miss your chance to own a slice of paradise by the river! Sold "AS IS, WHERE IS" (id:28469)
Exit Realty Seaway
4417 Wildmint Square
Ottawa, Ontario
Welcome to this beautiful townhome in the highly sought-after community of Riverside South, ideally located close to top-rated schools, shopping, parks, transit, and the Riverview Community Centre. Step inside to a spacious open-concept main floor featuring gleaming hardwood and ceramic flooring, perfect for both everyday living and entertaining. The bright and functional layout flows seamlessly from living to dining to kitchen. Upstairs, you'll find three generously sized bedrooms, including a primary suite with walk-in closet and private ensuite bathroom. Two additional bedrooms and a full bathroom complete the second level, offering comfortable space for families or professionals.The fully finished basement provides excellent additional living space-ideal for a family room, home office, gym, or recreation area. This well-maintained home delivers comfort, space, and unbeatable convenience in one of Ottawa's most desirable neighbourhoods. (id:28469)
Paul Rushforth Real Estate Inc.
309 - 200 Besserer Street N
Ottawa, Ontario
Welcome to The Galleria at 200 Besserer, Downtown living at its finest! Nestled in the heart of the city core, Galleria built by renowned Richcraft Homes in 2009, this unit offers the perfect blend of urban convenience, modern design & a thoughtfully designed floorplan ideal for all savvy buyers! With gleaming hardwood floors throughout, a chefs kitchen with ample counter space, spacious bedroom & a functional den for the perfect home office! This well-managed, sought-after building is just steps from the University of Ottawa, Rideau Centre, LRT, Parliament Hill, the ByWard Market, come make 200 Besserer your next home! (id:28469)
Royal LePage Integrity Realty
504 - 2019 Bank Street
Ottawa, Ontario
This bright and stylish condo at 504-2019 Bank Street offers comfortable urban living with an open layout, contemporary finishes, and large windows that fill the space with natural light. Enjoy a functional galley style kitchen, well-appointed bedroom, and the convenience of ample in-unit storage. Located steps from shops, transit, restaurants, and everyday amenities, with easy access to downtown and major routes. Perfect for professionals or anyone seeking low-maintenance living in a vibrant neighbourhood. 24 hour irrevocable. 24 hours notice for showings. (id:28469)
RE/MAX Hallmark Realty Group
B - 875 Contour Street
Ottawa, Ontario
Welcome to this beautifully custom built 2-year-old semi-detached home located in the highly desirable Trailsedge community of Orléans. Thoughtfully designed with 9-foot ceilings throughout and an impressive 10-foot ceiling in the garage, this home offers a perfect balance of modern style and everyday functionality. The open concept main level is ideal for both entertaining and daily living, featuring a gas fireplace with custom rustic mantel that adds warmth and character to the space. The contemporary kitchen comes with sleek cabinetry, quartz countertops, and a large centre island, making it a natural gathering point for family and guests. Upstairs, two generously sized bedrooms are filled with natural light from floor-to-ceiling windows. The primary suite provides a private retreat with a walk-in closet, spa inspired ensuite, and Juliet balcony, perfect for enjoying fresh air and quiet moments. The fully finished lower level expands the living space with a fourth bedroom, full bathroom, and rec room, ideal for guests, a home office, or additional family space. Built with energy efficiency in mind, the home features upgraded insulation and high-efficiency systems, and remains covered under Tarion Warranty for added peace of mind. Quality finishes include hardwood flooring on the main level, tile in wet areas, and carpeted bedrooms for added comfort. Lightly lived in and meticulously cared for, this move in ready home is located in a family friendly neighbourhood close to parks, schools, and amenities. Book your private showing today. (id:28469)
Royal LePage Integrity Realty
109 - 111 Richmond Road
Ottawa, Ontario
111 Richmond Rd - 8271 Sq ft of retail space - currently separated into 6 bays. Currently 4 Bays are rented to Strawberry Blonde, Cooper Alley, BetterU Fitness and Gallery Elder. Please contact Mike Scerbo for Rent rolls . (id:28469)
Fidacity Realty
8 - 951 Wilson Avenue
Toronto, Ontario
Rarely offered 3 units with versatile functionality and use in a great business complex. Incredible access to highways 401 & 400, Allen Rd, New Humber River Hospital, and TTC stop directly Infront of complex and over 100 parking spots. BASEMENT IS OWNED. 3 separate units netting over 4500 sq/ft w 10 ft ceilings. Currently converted to 1 unit with 1 kitchen, 4 bathrooms, 13 cubicles, 7 offices, 2 board rooms, lunch room, and open basement area WITH RAISED COMPUTER FLOOR. Perfect for professional services firms, medical practices, showrooms, call centers and more. Lots of storage available throughout. Outfitted with 3 phase electrical, independent panels and mechanical per grade and upper level unit. Please see attached 3D walkthrough in extras (id:28469)
Exp Realty
4329 E.r. Orser Drive
Frontenac, Ontario
Move-In Ready 3-Bedroom Home in a Quiet 55+ Community known as Meadowoods Park - Spacious, Sunny & Low-Maintenance! Welcome to easy living in this beautifully maintained 3-bedroom mobile home located on a nice level lot in a friendly adult (55+) park. This move-in ready property offers a thoughtful layout, quality updates, and a low-maintenance lifestyle on leased land-perfect for year-round living. Property Highlights: Open-concept living room & kitchen-ideal for entertaining, Separate formal dining room, Vaulted ceilings in the living room and spacious primary bedroom, 3 bedrooms - large primary bedroom, Freshly painted interior & new carpet in bedrooms, Metal roof & vinyl siding for easy upkeep, Large storage shed for all your tools and extras, Covered porch leading to carport + sunny south-facing open deck. This home offers a peaceful outdoor setting with sun-perfect for morning coffee, gardening, or just enjoying the fresh air. The adult community is located just minutes from Verona, residents will enjoy nearby access to grocery store, a pharmacy, restaurants, gas stations, multiple lakes, and an 18-hole golf course. The city of Kingston is just a 30-minute drive away, offering even more amenities while allowing you to enjoy the peacefulness of a well-established community. Truly turnkey-just bring your furniture and settle in! (id:28469)
RE/MAX Finest Realty Inc.
82 Lilac Circle
Haldimand, Ontario
Stylish 3-Bedroom, 3-Bath Home in the Heart of HaldimandNestled in a quiet, family-oriented neighborhood, this beautiful detached home offers the perfect combination of comfort, elegance, and convenience. The bright, open-concept main level boasts a sleek kitchen with stainless steel appliances, generous cabinetry, and a seamless flow to the dining and living areasideal for both relaxed family evenings and lively gatherings. Upstairs, the primary suite serves as your personal retreat, featuring a walk-in closet and a beautifully appointed ensuite. Two additional bedrooms provide flexibility for a growing family, guests, or a home office, all supported by a full main bathroom. Laundry is conveniently located on the upper level.Complete with an attached garage and welcoming curb appeal, this home is just minutes from excellent schools, parks, scenic trails, and quick highway access for easy travel to Hamilton, Brantford, and the GTA. Whether youre starting out or moving up, it offers modern design, a functional layout, and a sought-after location in one of Haldimands most desirable communities. Dont miss the chance to call this exceptional property yoursbook your private showing today. (id:28469)
Lotful Realty
606 - 1171 Ambleside Drive
Ottawa, Ontario
This bright and spacious corner unit features 2 bedrooms, 1 bathroom, and two oversized balconies that seamlessly extend your living space outdoors. The open concept living and dining areas are finished with hardwood flooring, while the thoughtfully designed kitchen offers ample counter space and cabinetry. Both bedrooms are generously sized and filled with natural light.Residents of Ambleside II enjoy an impressive list of amenities, including an indoor pool, sauna, fitness centre, workshop, squash courts, outdoor BBQ area, party room, and guest suites. Added conveniences include secure underground parking, a storage locker, and the practicality of in suite storage.The location is hard to beat. The upcoming LRT station will make commuting effortless whether by train, bike, or on foot. Outdoor lovers will appreciate the easy access to the Ottawa River and NCC pathways, perfect for walking, cycling, and year round recreation. Everyday essentials are just minutes away at Lincoln Fields Shopping Centre, with groceries, restaurants, and shops all within a short stroll.The condo fees include heat, hydro and water. (id:28469)
Engel & Volkers Ottawa
2 - 550 Guy Street
Ottawa, Ontario
Welcome to this stunning 3-bedroom, 2-bathroom luxury apartment, developed by Blueprint Builds. Available March 1st, the appartment is offering a spacious 1,375 sq. ft. open-concept floor plan with premium finishes and modern conveniences throughout. Key Features: Contemporary open-concept layout with 9' ceilings and large windows, Updated kitchen and bathrooms with premium fixtures, Quartz countertops, hardwood and tile flooring, Stylish kitchen peninsula with breakfast bar, Stainless steel appliances included, In-unit laundry and dedicated mud room, Two private balconies for outdoor relaxation, Optional one parking space in shared driveway for $200/month. Included: Internet, water, water tank rental, Not included: Hydro and gas. Located in a mature urban neighbourhood in Ottawas East End, close to St. Laurent Shopping Centre, Retail plazas, restaurants, and medical centres. Easy access to Highway 417 and public transit. All essential amenities within a short drive (id:28469)
Tru Realty
464 Pembroke Street W
Pembroke, Ontario
Timeless 6000 square foot, 3 storey Victorian mansion retro fitted to upscale office space with 17 offices. Totally renovated from top to bottom with care to keep the original 1890 charm. The entire building was gutted down to the studs and bricks and then built back with modern insulation, plumbing, wiring, thermal pane windows, drywall, trim, fixtures, 50 year asphalt shingles new curbed parking lot, landscaping etc. Total electricity for 2024 was $2437. Heating is efficient as well with 2024 total cost being $2728. One major benefit to the property is the ample parking with access to Munro Street and Pembroke Street. (id:28469)
RE/MAX Pembroke Realty Ltd.

