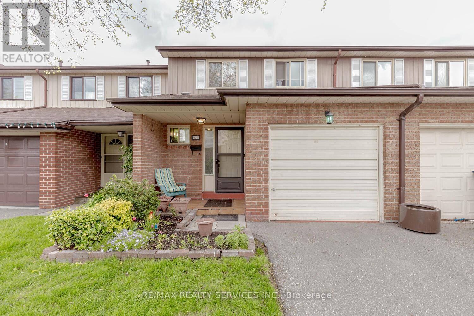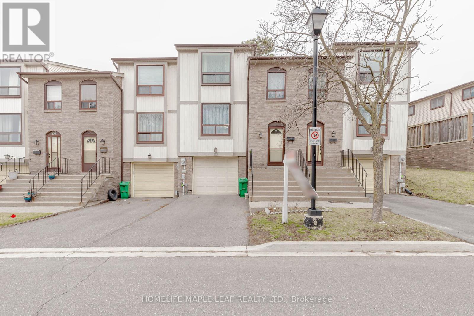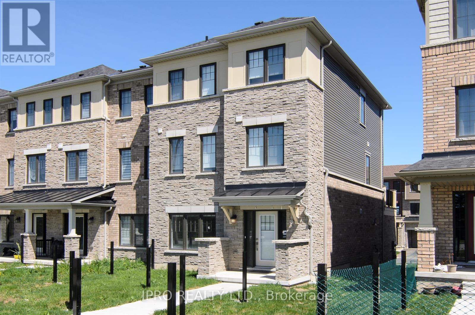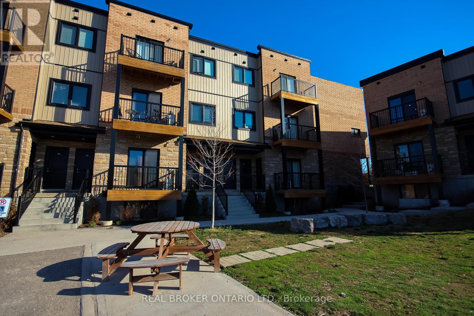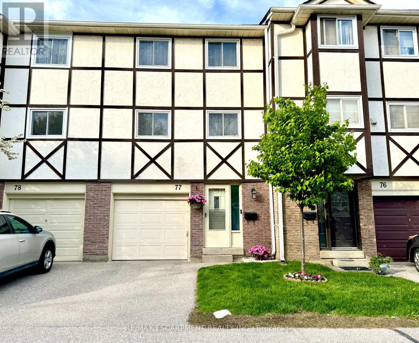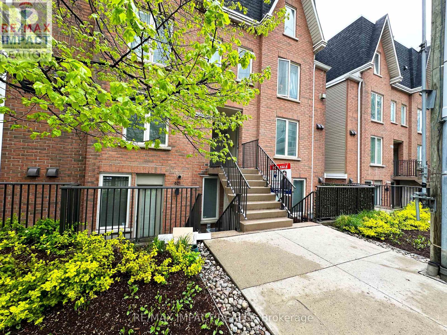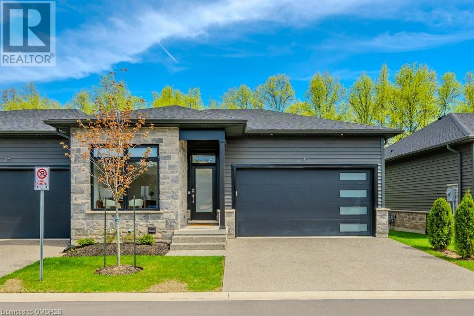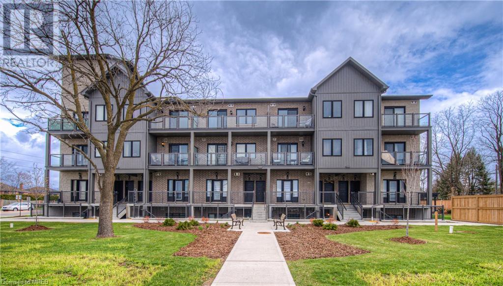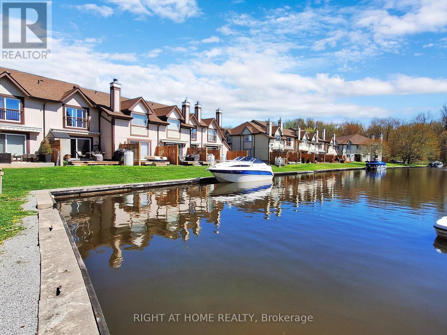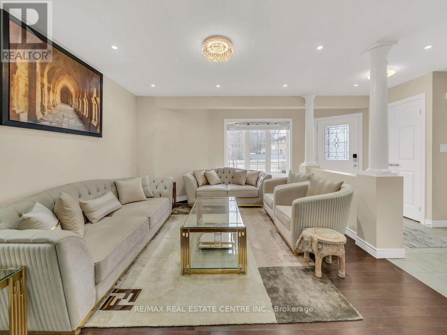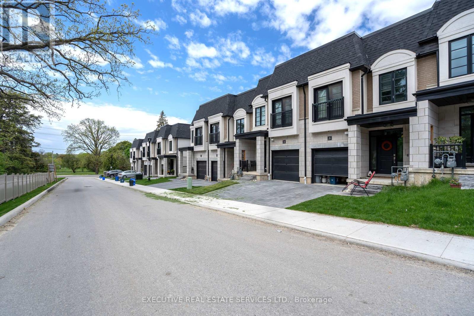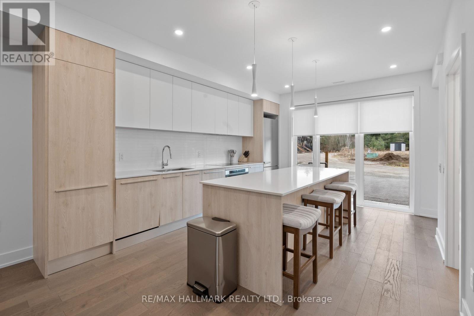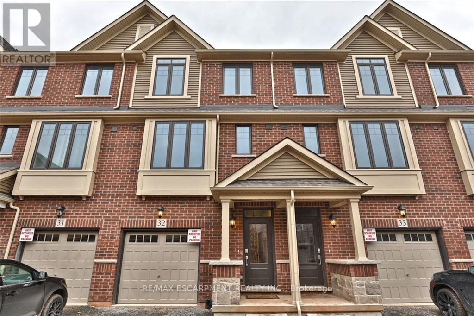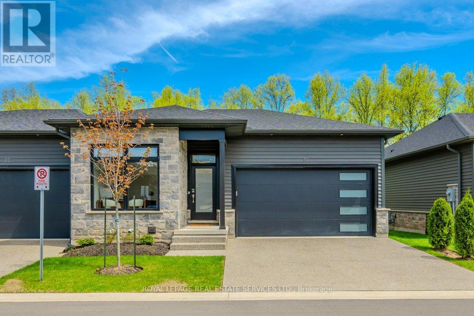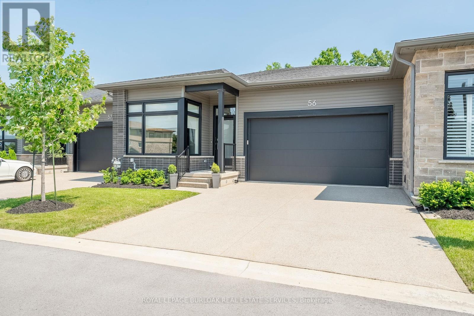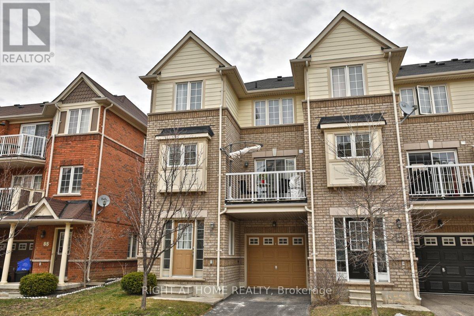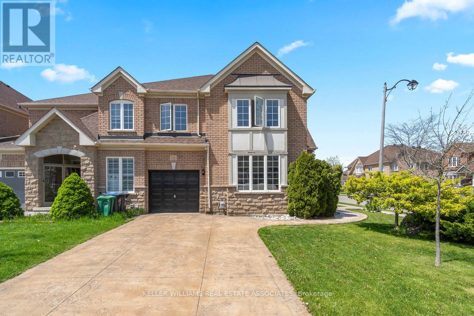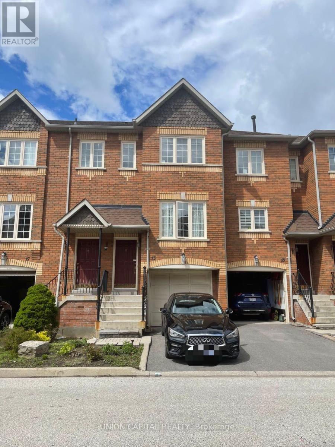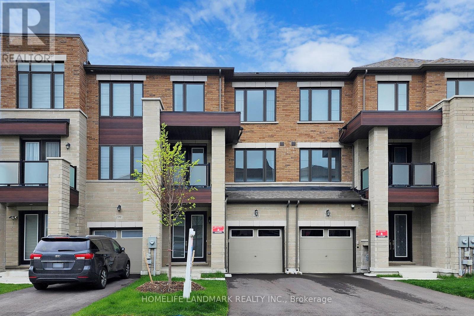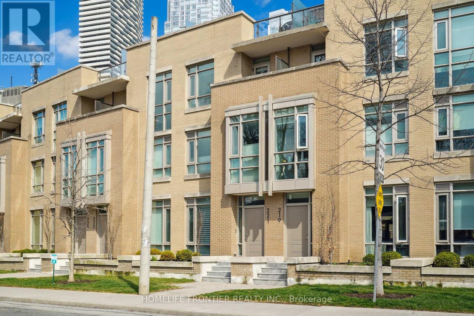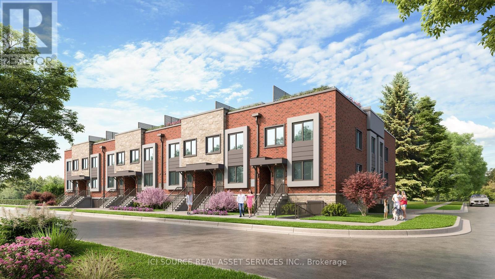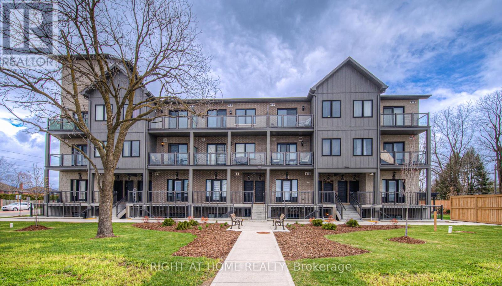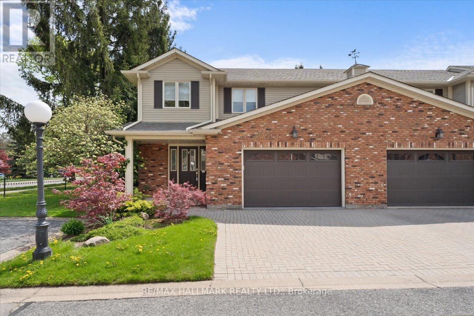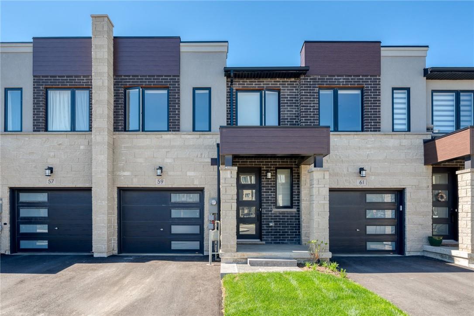41 - 41 Baronwood Court
Brampton, Ontario
Location is a key factor when buying a home for your family. Nature lovers ideal setting. This lovely 3 bedroom 2 washroom townhome features walk out basement with direct access to miles of nature trails along the Scenic Etobicoke Creek. Picturesque views from dining and living room. Kitchen offers added cabinets and counter space. New Laminate flooring in living and dining room. Newer broadloom in all bedrooms. Ground level basement offers plenty of space for 4th bedroom and rec. room. The small enclave of townhomes is ideally situated within a short walk to shopping, schools and Carrefour Des Jeunes, French school is just a stones throw away. Great opportunity for first time home buyers, or empty nesters looking for care free exterior maintenance. Low monthly fees cover grass cutting, snow removal, roof, windows, front doors, building insurance and water. Outdoor pool is located within the complex and surrounded by spectacular views of nature. (id:27910)
RE/MAX Realty Services Inc.
22 Mcmullen Crescent
Brampton, Ontario
Move In Ready! Lovely 3 Bedroom Townhouse Backing Onto Greenspace In A Quiet Complex Close To All Amenities. S/S Appliances, Dark Cabinetry With An Abundance Of Cabinets, Laminate Floors, And Subway Tile Backsplash. W/O To Backyard Onto A Private Patio With No Neighbors Directly Behind. Outdoor Community Pool for you and your guests! Finished Basement With Garage Access For Your Convenience! New Windows in all Bedrooms, Upgraded Bathroom, New Garage Door, New Front Door, New Storm Door, New Basement Window! Condo Corp Covers Water, Cable TV, Exterior Insurance. Close To Hwy, School, Park, Public Transit, Shopping Centre & Just Minutes Away From Civic Hospital Brampton. Fantastic Opportunity For First Time Buyers! Don't Miss This Deal! (id:27910)
Homelife Maple Leaf Realty Ltd.
22 Utter Place
Hamilton, Ontario
This 1 Year New End Unit Freehold townhome with $$$ in Upgrades, including security camera's. Boasting 3 generously sized bedrooms and 3 bathrooms, its open concept and highly practical layout is designed to cater to your every need. The main floor beckons with its extra large island and eat-in kitchen , flowing effortlessly into the open concept dining and living areas, which extend seamlessly to a charming balcony. Downstairs, versatility awaits, with the ground floor offering the perfect space for a home office or additional bedroom, complemented by a convenient powder room. Upstairs, revel in the convenience of 3 well-appointed bedrooms and 2 full washrooms, accompanied by a dedicated laundry area. (id:27910)
Ipro Realty Ltd.
2b - 164 Heiman Street
Kitchener, Ontario
Introducing Signature West, an exquisite condo townhome epitomizing luxury and practicality. This 690 sqft main-level abode boasts expansive windows, marble countertops, premium appliances, and in-unit laundry, elevating your lifestyle. Situated just a 15-minute stroll from the 301 Ion at the Mill Station Stop, enjoy effortless connectivity. Revel in communal areas, lush landscaping, and advanced security. Experience the pinnacle of upscale living at Signature Westa fusion of luxury, convenience, and camaraderie. Welcome to a new era of refined living. **** EXTRAS **** This Location Is In Kitchener. Nearby Parks Include Lakeside Park, Sand Hill Park And Mcclennan Park (id:27910)
Real Broker Ontario Ltd.
77 - 1485 Gulleden Drive
Mississauga, Ontario
Welcome to one of Applewood's Premier and highly sought after Townhouse Complexes! Nestled conveniently near three major highways, this gem is a heartbeat away from the vibrant pulse of cafes, shops, restaurants, the GO Train, and the renowned Square One. Picture yourself stepping into a serene oasis, enveloped by mature woodlands and exquisite landscaping that whisper tranquility amidst the city's hustle and bustle. Here, every day feels like a vacation with an inviting outdoor pool beckoning on scorching summer afternoons, a spacious party room boasting a full kitchen for hosting unforgettable gatherings, and a kids' playground where laughter dances on the breeze.Prepare to be dazzled by this meticulously updated, impeccably maintained abode. Boasting over 1800 sq/ft of sheer opulence, this haven of refinement delights with carpet-free living, opulent quartz counters, and gleaming, state-of-the-art appliances. Ascend into the heavens of comfort with a soaring 18ft Sun Filled Family Room, a celestial retreat that spills onto a sprawling patio embraced by ancient trees, offering a breathtaking panorama of the pool and park below.Discover endless possibilities in the fully finished basement, retreat to spacious bedrooms cocooned in luxury, and relish the convenience of being mere steps away from one of Mississauga's crown jewels: the Burnhamthorpe Community Centre. A mecca of recreation and rejuvenation, this recently renovated marvel boasts outdoor/indoor rinks, luxurious pools, a fully equipped gym, splash pads, Pickleball Courts, and a mesmerizing trail system.This isn't just a home; it's a lifestylea symphony of elegance, convenience, and boundless leisure. Welcome to your slice of paradise in the heart of Mississauga! **** EXTRAS **** High Speed Internet & VIP Cable Package included with Maintenance Fee, All Furniture is negotiable after the sale, furnace and AC both owned and serviced May 2024 (id:27910)
RE/MAX Escarpment Realty Inc.
620 - 96 Strachan Avenue
Toronto, Ontario
First Time Home Buyers/ Rental Investors Bright 2 Bed, 2 Bath Condo Townhouse with Large Patio In King West Village. Open Concept Upgraded Kitchen & Interior Living Space + Amazing City Views From The Private 215 Sqft Roof Top Patio & Terrace. One Surface Garage Space. Excellent Location, Minutes from Downtown. Steps to TTC, King W, Queen W, Trinity Bellwoods, & Lakeshore Trails. Maintenance Fees Include Utilities! Newly Fully Renovated: New Bathroom Upgrades. All Kitec plumbing has been removed. New Kitchen Area Upgrades, And Backsplash, Baseboards, Pot Lights, Paint, And Tiling Upgrades. Steps to Liberty Village. Seller to pay off HVAC equipment/ hot water tank/ boiler rental. **** EXTRAS **** Fridge, Stove, Dishwasher, Washer/Dryer, Great Patio for Parties. Maintenance fee includes all utilities. (id:27910)
RE/MAX Impact Realty
9150 Willoughby Drive Drive Unit# 19
Niagara Falls, Ontario
Experience luxury living in this exceptional end-unit bungalow townhome nestled against a lush forest and mere steps from Legends on the Niagara Golf Course! The main level boasts a modern open concept design perfect for seamless entertaining, featuring 6” engineered oak hardwood flooring, a living room with an integrated electric fireplace, a dining area leading to a covered deck, and a stunning gourmet kitchen equipped with quartz countertops, designer backsplash, pantry, LG stainless steel appliances, a large island with seating for four, and a convenient coffee station with beverage fridge. The primary bedroom offers a spacious retreat with a walk-in closet and a spa-inspired five-piece ensuite featuring double sinks and a glass shower. Additionally, there’s a versatile second bedroom/office, a four-piece bathroom with quartz countertop, and laundry facilities on this level. The professionally finished basement expands the living space with enlarged windows, plush Berber broadloom, an oversized recreation room, a bedroom with a walk-in closet and ensuite privilege to a three-piece bathroom, a den with laminate flooring, and ample storage space. Enjoy the covered deck with glass panels and overhead ceiling fan, as well as the hot tub for ultimate relaxation. Notable highlights include an attractive stone and vinyl siding exterior, panoramic windows with motorized Hunter Douglas blinds, inside entry from the two-car garage, an exposed aggregate driveway and patio, and more! The proximity to the upcoming South Niagara Hospital adds even more value. Don’t miss out on this rare opportunity to own a luxury townhome in the award-winning “Legends on the Green” community, Niagara’s premier active lifestyle destination! (id:27910)
Royal LePage Real Estate Services Ltd.
721 Franklin Blvd Unit# 104
Cambridge, Ontario
Welcome to this stunning one-year-old stacked townhouse ideally situated in a prime central location, perfect for first-time homebuyers or investors alike! This exceptional 2-bedroom, 2-bathroom home boasts the ease of one-floor living with soaring 9-foot ceilings and stylish vinyl flooring throughout. The heart of the home, the kitchen, is a chef's dream, featuring modern cabinetry with soft-close doors, luxurious quartz countertops, and a convenient central island, overlooking the spacious open-concept living and dining area, perfect for entertaining guests. Escape to the primary bedroom retreat, flooded with natural light from large windows, complete with an ensuite washroom and a generous walk-in closet. Step outside onto the balcony to enjoy your morning beverage and breathe in the fresh air. The second bedroom offers ample space and storage, ensuring comfort and convenience. With in-unit laundry facilities, one surface parking spot, and stainless steel appliances included, this home offers everything you need for effortless living. Enjoy the convenience of being steps away from transit, close to Highway 401, schools, shopping, restaurants, and more. Don't miss out on this incredible opportunity ! (id:27910)
Right At Home Realty Brokerage
35 - 21 Laguna Parkway
Ramara, Ontario
Fantastic Location! Absolutely Stunning Waterfront 3 Bedroom Condo Townhouse In Lagoon City! Direct Access To Lake Simcoe & Trent Severn Waterways. Private Boat Mooring (#35) On The Shore Wall. This Condo Features an Elegant Open Concept Kitchen, B/I Appliances, Custom Backsplash and Under-Cabinet Lighting. Very Functional Layout. Well Maintained & Updated. Pot Lights, Gas Fireplace, No Carpets In This Warm & Inviting Condo, Spacious Rooms Perfect For Entertaining. Large Primary Bedroom with Canal Views and 4pc Ensuite Bath. Home Offers Forced Air Heat And Central A/C. Large Laundry Room With Storage on Second Floor. Ample of Storage Space. Walk Out From Living Room To Private Deck Overlooking The Canal And Woodlands. Enjoy All 4 Seasons With Boating, Swimming At 2 Private Beaches, Fishing, Walking Trails. Winter Skating, Ice Fishing! **** EXTRAS **** Truly A Turn Key Condo TWH. Just Move In And Enjoy .Waterfront Deck Has Sun Awning (2021). Waterways Are Ideal For Fishing/Canoeing/Kayaking. Private Beach Access to LC Residents. (id:27910)
Right At Home Realty
31 - 714 Willow Road
Guelph, Ontario
Explore this exceptional Executive townhouse nestled in the sought-after West End of Guelph. This remarkable 2-story home features a double car garage and enjoys the distinction of being an end unit, bathing every room in natural light through its plentiful windows. Enter to discover a main floor adorned with exquisite hardwood and tile flooring. Immerse yourself in the welcoming atmosphere of the spacious living room, seamlessly transitioning into the expansive eat-in kitchen. Complete with granite countertops, a chic backsplash, and stainless steel appliances, including slider doors leading to your secluded backyard retreat, it's the ideal setting for entertaining and family gatherings. Retreat upstairs to your luxurious Primary bedroom, boasting a walk-in closet and a stunning ensuite bathroom. Two additional bedrooms and a main bathroom round out this level. The fully finished basement, accessible through a side entrance, offers a haven for relaxation and entertainment with a sizable rec room featuring a Wet bar, along with two more bedrooms and another full bathroom. Additionally, the basement includes laundry facilities, providing convenience and practicality. Conveniently located just moments away from the West End Rec Centre and nearby shopping centers housing Costco, Zehrs, and other amenities, every convenience is at your fingertips. With easy access to Kitchener, Cambridge, and the Hanlon Parkway, this location provides the perfect blend of comfort and convenience. Ground Maintenance/Landscaping, Snow Removal are included in the condo fees. **** EXTRAS **** (If property is shown by LA or a Team Member & an offer is brought by another agent with that same Buyer or family member, 1% + HST referral is applied out of the co-op commission.) (id:27910)
RE/MAX Real Estate Centre Inc.
7 - 143 Elgin Street N
Cambridge, Ontario
Great layout with lot of Natural light. The House is located In an Excellent Neighborhood. The Front is combination of Tiles and Bricks with an Elegant Elevation. This House comprises of 3 beautiful Bedrooms with 3.5 Bathrooms. Each bedroom has Its Own Closet. Brand New S/S Appliances and Extended Pantry Space For Additional Storage & Family Size Eat-In Kitchen. Centre Island With Sink & Breakfast Bar. The House has lamination Flooring Throughout Main floor. 3 Piece Ensuite And Walk-In Closet In The Prime Bdrm. Laundry at Second floor. The Bedrooms are with Windows for Natural Sunlight. This Beauty is waiting for you. Beautiful Finished rentable walk-out Basement with 3 piece bathroom. Great Income Potential with positive cash flow for Families and Investors. Currently leased for $4150 per month. **** EXTRAS **** POTL is $97 P/M (id:27910)
Executive Real Estate Services Ltd.
29 Rockmount Crescent
Gravenhurst, Ontario
Looking for a hands off investment? Muskoka Bay Resorts is a fully managed resort village by Freed Developments. This brand new 2-story villa is located on one of North America's top 10 golf courses. Boasting 1500 sqft of modern living space. Sleek finishes and features. Custom Scavolini kitchen with oversized island - perfect for entertaining! Large deck. Truly a serene location: trails, Canadian shield rock, ravines, ponds - a nature lover's dream! Don't miss this fantastic opportunity to own in one of the best investments in Muskoka. **** EXTRAS **** Golf membership included - ask Listing agent for details. Access to Pro Shop, Club House, 17,000 sqft of amenities including two pools O/L the cliffs and gym. (id:27910)
RE/MAX Hallmark Realty Ltd.
32 - 288 Glover Road
Hamilton, Ontario
Branthaven modern, open concept 3 storey stacked townhouse with upscale finishes throughout. Private office or rec rm on 1st floor with sliding glass doors to back patio. Beautiful 2nd storey with natural light beaming throughout. Modern & sleek white kitchen w/ large island looking onto the dining and living area with cosy gas fireplace. Large terrace from the kitchen is the icing on the cake for enjoyment of this trendy home. Master with ensuite plus 2 more bdrms, a 2nd bathroom & laundry on the 3rd storey. SS appliances & auto garage door opener. Walking distance to lake, easy access to QEW, Niagara or Toronto. Mins to GO Station, Costco, restaurants, schools. (id:27910)
RE/MAX Escarpment Realty Inc.
19 - 9150 Willoughby Drive
Niagara Falls, Ontario
Experience luxury living in this exceptional end-unit bungalow townhome nestled against a lush forest and mere steps from Legends on the Niagara Golf Course! The main level boasts a modern open concept design perfect for seamless entertaining, featuring 6"" engineered oak hardwood flooring, a living room with an integrated electric fireplace, a dining area leading to a covered deck, and a stunning gourmet kitchen equipped with quartz countertops, designer backsplash, pantry, LG stainless steel appliances, a large island with seating for four, and a convenient coffee station with beverage fridge. The primary bedroom offers a spacious retreat with a walk-in closet and a spa-inspired five-piece ensuite featuring double sinks and a glass shower. Additionally, there's a versatile second bedroom/office, a four-piece bathroom with quartz countertop, and laundry facilities on this level. The professionally finished basement expands the living space with enlarged windows, plush Berber broadloom, an oversized recreation room, a bedroom with a walk-in closet and ensuite privilege to a three-piece bathroom, a den with laminate flooring, and ample storage space. Enjoy the covered deck with glass panels and overhead ceiling fan, as well as the hot tub for ultimate relaxation. Notable highlights include an attractive stone and vinyl siding exterior, panoramic windows with motorized Hunter Douglas blinds, inside entry from the two-car garage, an exposed aggregate driveway and patio, and more! The proximity to the upcoming South Niagara Hospital adds even more value. Don't miss out on this rare opportunity to own a luxury townhome in the award-winning Legends on the Green community, Niagara's premier active lifestyle destination! (id:27910)
Royal LePage Real Estate Services Ltd.
56 - 8974 Willoughby Drive
Niagara Falls, Ontario
MOTIVATED SELLER!!! Welcome to this stunning 3 yr beauty backing on to Conservation land and the Legends of Niagara Golf Course. Built by award winning Silvergate Homes this 2 BR, 2 1/2 bath one floor plan boasts meticulous attention to detail. Step inside to discover luxurious finishes such as 9' ceilings,engineered hdwd flooring, pocket doors & pot lighting. Open concept living space creates an entertainers dream while the kitchen offers sleek modern cabinetry, quartz counter tops, s.s.appliances (gas stove) + ample storage options. The primary BR is a serene sanctuary bathed innatural light with a 5 pc spa like ensuite. The finished basement presents a generously sized guest suite w/ 3 pc ensuite spacious Rec room & wet bar. Enjoy wine or coffee from your private Terrace overlooking conservation. Minutes from Niagara Falls and US Border. Simply move in and enjoy!!! (id:27910)
Royal LePage Burloak Real Estate Services
84 - 620 Ferguson Drive
Milton, Ontario
Exceptional three-level end unit townhome in the sought-after Hawthorne Village, just minutes away from parks, schools, major highways, the GO Station, and shopping centers. This lovely end unit features an open concept floor plan, a large eat-in kitchen, and a great room with a walk-out to a sunny balcony. It includes two spacious bedrooms, with the master bedroom boasting semi-ensuite privileges, double sinks in the bathroom, and 'his' and 'hers' closets. There's also a walk-in laundry room with a sink and upper cabinets. An additional benefit is the $89.40/month maintenance fee for common elements. Extra parking spots are conveniently close by. You'll love what this home and location have to offer, providing the perfect blend of style, comfort, and convenience! A must-see, dont miss out on the opportunity to make it yours! **** EXTRAS **** Existing Appliances, Elf's, Curtains/Blinds, GDO + Remotes (id:27910)
Right At Home Realty
46 Millhouse Mews
Brampton, Ontario
*EXECUTIVE CORNER LOT TOWNHOME* Picture yourself living with class in a well established Brampton community! Boasting spacious bedrooms, an open concept flow through floorplan, and an abundance of sunlight - this house is perfect for growing families! Kitchen exudes contemporary elegance and functions well for entertaining with a sleek long island and handy backyard access. Ample Parking for 5 Cars, with attached Garage! The incredible southeast exposure and stunning Brick & Stone exterior with Formal Front Entryway will have you inspired to make memories for years to come. Let this home be your muse to dream!! Location is everything - centrally situated on the border of Brampton & Mississauga with Shopping, Dining & Big Box stores all nearby. Championship Golf just minutes away at Lionhead, BraeBen & Streetsville Glen courses! Credit Valley & Meadowvale Conservation areas are perfect for exploring nature. **** EXTRAS **** ZUM Public Transit on Steeles Ave, and Quick access via Mississauga Rd to Major Highways, 401 & 403 for easy commuting. Seize the opportunity to thrive in the heart of the GTA!! (id:27910)
Keller Williams Real Estate Associates
48 - 95 Weldrick Road E
Richmond Hill, Ontario
Move in immediately! Spacious One bedroom Furnished, Brand New Hardwood flooring, Smooth Ceiling, New Paint with its own washroom! Conveniently located Btwn Yonge & Bayview And With Ample visitor parking, Close To; Public Library, Public Transit, Great Schools, Grocery Stores, Community Center, Hillcrest Mall, Go Station, And Easy Access To HWY 7, 407 & 404. Shared Kitchen Laundry. Driveway Parking Available for $100/month, Utilities Included. Welcome A Young Professional Or Student. **** EXTRAS **** All Light Fixtures, All Window Coverings, Fridge, Stove, Dishwasher, Washer, Dryer, ALL UTILITIES INCLUDED (id:27910)
Union Capital Realty
201 Vermont Avenue
Newmarket, Ontario
Just Steps From Yonge Street! This Bright And Spacious Luxury Townhouse In Summerhill Estate, Almost 2400 Sq Ft + Basement. Newmarket Offers An Open Concept Layout With 3 Bedrooms And 4 Baths, Featuring A Washroom On Every Level. Enjoy The Convenience Of 3 Balconies, A Gourmet Kitchen With Quartz Countertops, A Central Island With A Breakfast Bar, And A Breakfast Area With Walkout To The Deck. The Second Floor Boasts A Laundry Room, While All 3 Levels Feature 9-foot High Smooth Ceilings. Large Masterbd Has Walk-in Closit, 5 Pc Ensuite Bathroom With Double Sinks. Close To Bus Stops, Natural Trails, Schools, And Within Walking Distance To Grocery Stores, Coffee Shops, And More. A Short Drive To Upper Canada Mall, Costco, And Various Retail Outlets. Just Minutes Away From St. Andrew's College And St. Anne's School. (id:27910)
Homelife Landmark Realty Inc.
221 Duplex Avenue
Toronto, Ontario
** EV PARKING** Spacious Midtown 3 Bedroom, 4 Bathroom Townhouse. Bright, Open Concept Main Floor Features a Modern Kitchen and Walkout to Private Patio. The Second Floor's Master Sanctuary Encompasses the Entire Level, Offering Dual Walk-In Closets and a Spa-Like 6 Piece Bathroom. Third Floor Hosts Jack and Jill Bedrooms, Each with Ensuite Bathrooms, Leading Up to a Vast Rooftop ""Sky Yard"" Terrace, Boasting Serene Western Neighborhood Views. Steps to Shops, Dining, Transit, and Eglinton Park. Includes Two Parking Spaces, One With EV Charging, with Direct Entry, a large secured owned locker on A/P1 level. Full Access to The Berwick's Amenities: Concierge, Security, Guest Suites, Fitness Center, and Visitor Parking. **** EXTRAS **** Two Parking Spaces, One With EV Charging, with Direct Entry. Full Access to The Berwick's Amenities: Concierge, Security, Guest Suites, Fitness Center, and Visitor Parking. large secured owned locker on A/P1 level (id:27910)
Homelife Frontier Realty Inc.
3 - 2 Slessor Boulevard
Grimsby, Ontario
Here is your opportunity to move to Grimsby and invest in your own future! This spacious three level urban stacked townhouse offers 1520 square feet of hassle-free living. Enjoy three bedrooms + den and 2.5 baths, plus a private 251 square foot roof top terrace. The unit boasts 9-foot ceilings, convenient in-suite laundry, and a secure underground parking spot. The kitchen showcases quartz countertops, a tiled backsplash, appliances, breakfast bar, and an open view to the living area. You'll find a spacious primary bedroom with a walk-in closet and ensuite bath. This residence is located in close proximity to all amenities: easy highway access, and only minutes away from eateries, stores, cafes, supermarkets, Lake Ontario.Construction of this 14 unit development is underway and on track for Spring 2025 completion. Take advantage of this new-construction opportunity and customize your unit before it is too late! Property taxes not yet assessed - assessed as vacant land. Maintenance Fee TBD. **** EXTRAS **** Stainless Steel Fridge, Stove, Dishwasher; Microwave, All Electrical Light Fixtures, **Tarion Warranty**. *For Additional Property Details Click The Brochure Icon Below* (id:27910)
Ici Source Real Asset Services Inc.
104 - 721 Franklin Boulevard
Cambridge, Ontario
Welcome to this stunning one-year-old stacked townhouse ideally situated in a prime central location, perfect for first-time homebuyers or investors alike! This exceptional 2-bedroom, 2-bathroom home boasts the ease of one-floor living with soaring 9-foot ceilings and stylish vinyl flooring throughout. The heart of the home, the kitchen, is a chef's dream, featuring modern cabinetry with soft-close doors, luxurious quartz countertops, and a convenient central island, overlooking the spacious open-concept living and dining area, perfect for entertaining guests. Escape to the primary bedroom retreat, flooded with natural light from large windows, complete with an ensuite washroom and a generous walk-in closet. Step outside onto the balcony to enjoy your morning beverage and breathe in the fresh air. The second bedroom offers ample space and storage, ensuring comfort and convenience. With in-unit laundry facilities, one surface parking spot, and stainless steel appliances included, this home offers everything you need for effortless living. Enjoy the convenience of being steps away from transit, close to Highway 401, schools, shopping, restaurants, and more. Don't miss out on this incredible opportunity ! (id:27910)
Right At Home Realty
1 - 1616 Pelham Street
Pelham, Ontario
Well appointed 3+1 Bedroom, 3.5 Bathroom, 2 Story End Unit Condo Townhome At Forest Gate Estates In Fabulous Fonthill. Over 2000sqft Of Living Space. Fully Renovated, Beautiful Kitchen, Separate Dinning Room, Sunken Living Room With Gas Fireplace, Sliding Doors To Rear Deck, 2pc Powder Room And Tons of Windows For An Abundance Of Natural Light. Second Level Provides A Large Primary Bedroom With Ensuite Bathroom, Walk-in Closet And Laundry. Spacious Bedrooms And An Elegant 4 Pc Bathroom. Basement Is Fully Finished With Recroom, Lots Of Pot lights, A 4pc Bathroom, An Additional Laundry Room With Sink And A Cold Cellar. Low Maintenance Fee Covers Grass, Snow And Building Insurance. Landscaped Yard, Attached 1.5 Car Garage, Bonus Visitor Parking Out Front For Guests. Super Quiet Location, Dead End Cul De Sac, Close To Shopping, Schools, Restaurants, Coffee Shops And Major Highways. (id:27910)
RE/MAX Hallmark Realty Ltd.
59 Southam Lane
Hamilton, Ontario
Welcome to 59 Southam Lane on the Hamilton West Mountain, this location does not get any better when looking for your new townhouse. Located LESS THAN 5 minutes to the Linc and 403 Access, and walking distance to the escarpment trails as wellRail Trails for your outdoor enjoyment. 59 Southam brings modern finishes and high quality upgrades to a large living space featuring just under 1,500sqft PLUS a fully finished basement. In the main living space, enjoy luxury vinyl plank floors, quartz countertops, full-height cabinets, stainless steel appliances and access directly to your backyard. Moving upstairs, a large primary bedroom with amazing 3-piece ensuite with full glass shower, and large vanity, 2 good size bedrooms with a 4 piece bathroom. In the basement, a builder finished basement adds so much living space and a bathroom rough-in ready for finishes. Enjoy easy living as your grass cutting and snow removal is included. (id:27910)
One Percent Realty Ltd.

