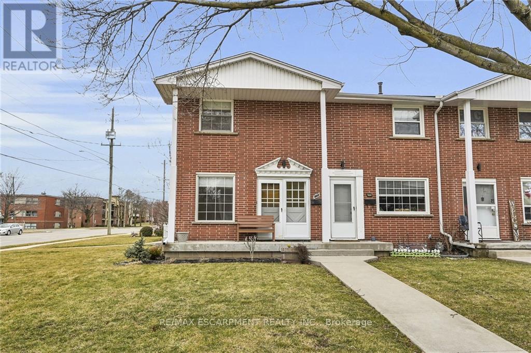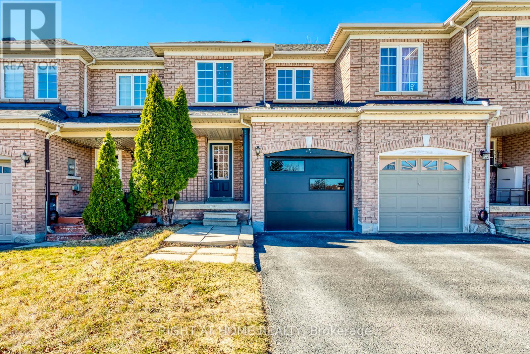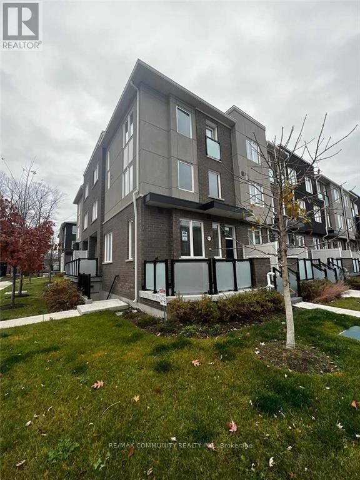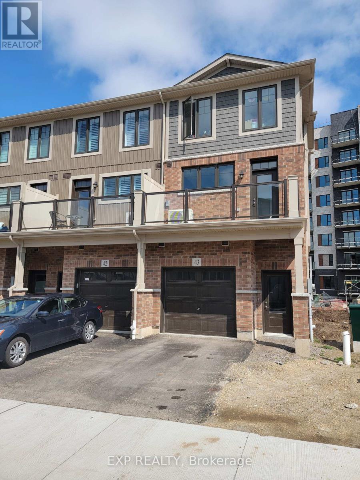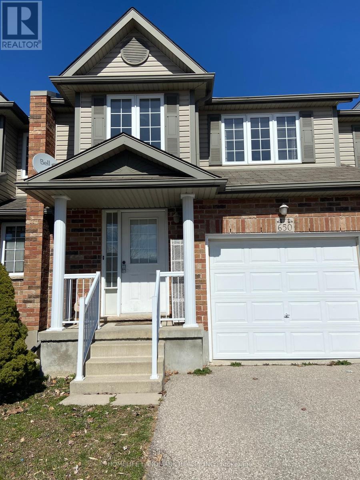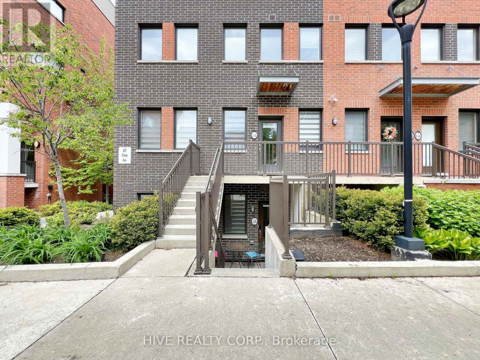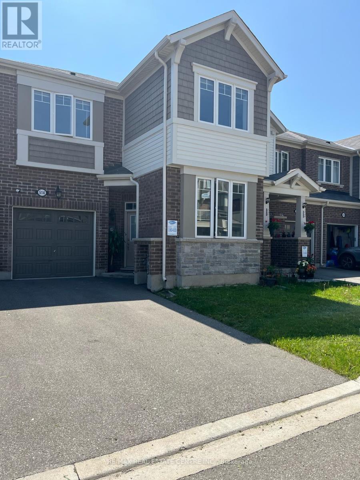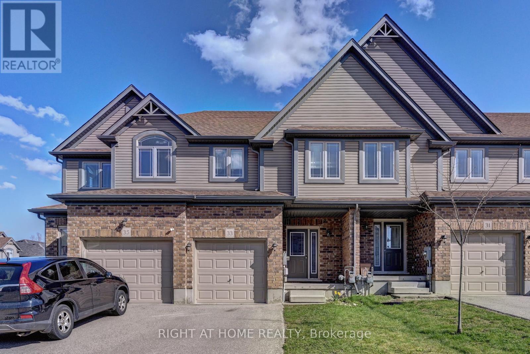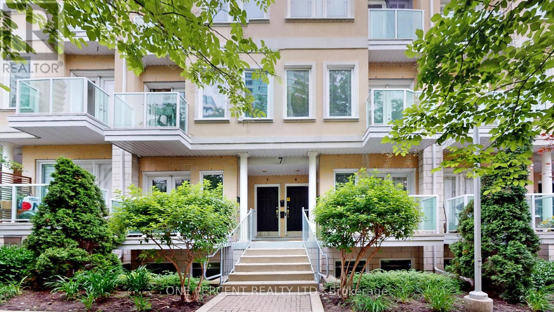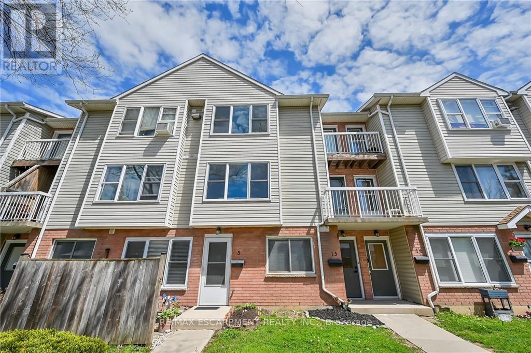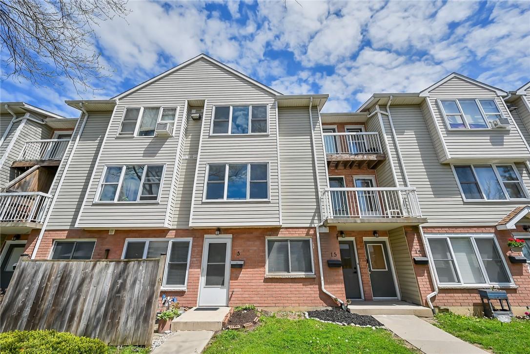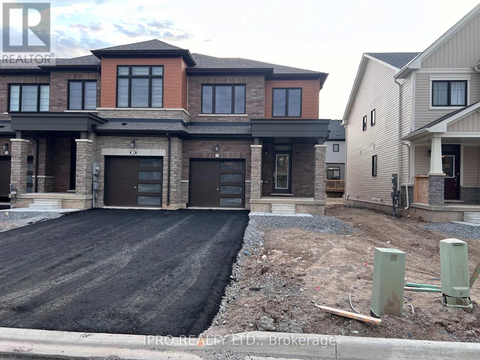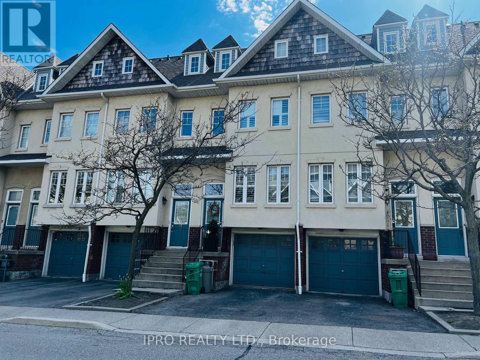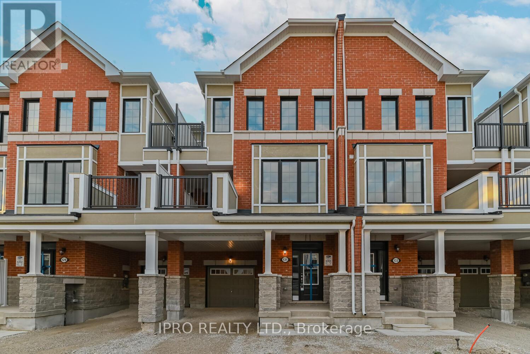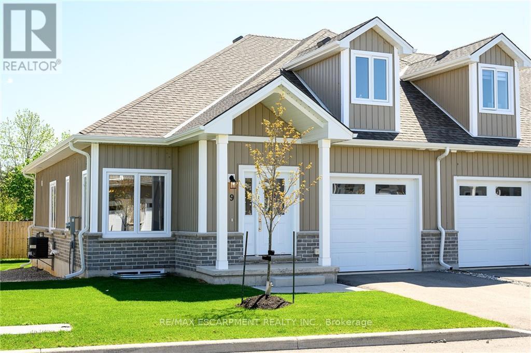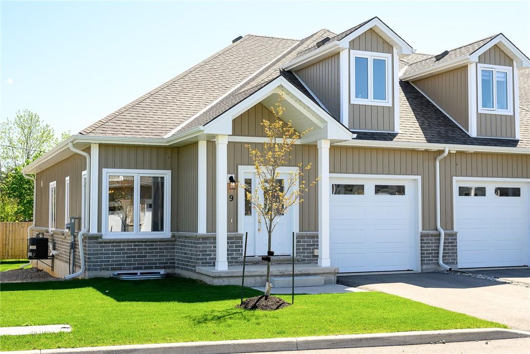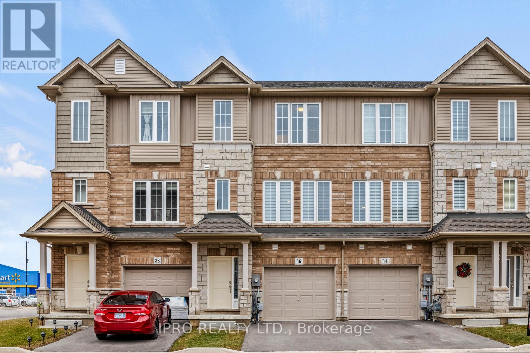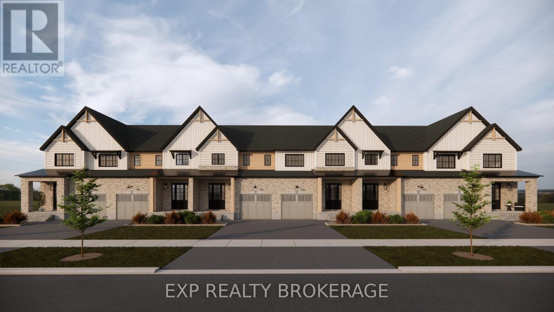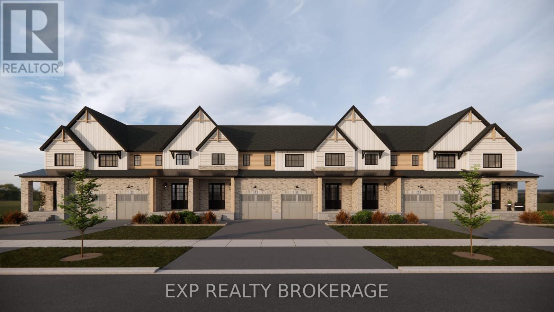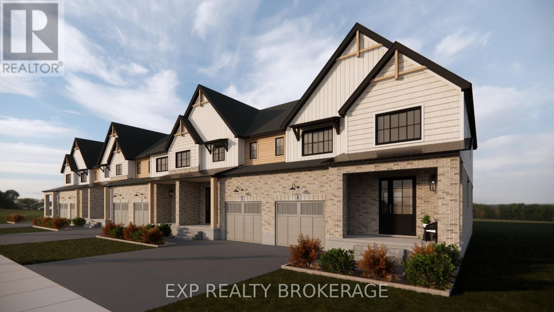146 Princeton Drive
Hamilton, Ontario
Welcome to a very well-kept 2 Bedroom Colonial end unit Townhome, just in move-in condition! Choice sought-after Sherwood Heights Neighborhood. It offers Hardwood floors in bedrooms, updated kitchen and baths, finished Rec room. This prime location places you minute to the LINC, surrounded by nearby parks, schools shopping, including a Shopping Plaza that offers an array of retail and dining options. Ideal for a starting family! Low maintenance! Low Condo Fees! 1 parking spot! (id:27910)
RE/MAX Escarpment Realty Inc.
26 Oglevie Drive
Whitby, Ontario
Beautiful And Well Maintained 3 Br Freehold Townhome With Many Upgrades In A Friendly Neighbourhood In North Whitby. Many Upgrades Since 2020 Including Stainless Steel Appliances, Kitchen Countertop, FinishedBasement With Full Bathroom, Laminate Floors On Second Floor, Garage Door, Deck-Rear End, FreshlyPainted. Close To Public Transit, Shops, Schools and Highways. Living and Primary Room Has Been Virtually Staged. (id:27910)
Right At Home Realty
10 - 45 Huron Park Place
Toronto, Ontario
Morden End Unit Condo Town House BY Mattamy in Scarborough. Very close to Bus Route and ManyAmminities.3 Bedroom and 2 Flex place with 2.5 Bath. Has An Open Layout With 9 Ft Ceiling And A CoveredBalcony. Ideal location for a starter home. (id:27910)
RE/MAX Community Realty Inc.
43 - 100 Hollywood Court
Cambridge, Ontario
Prime location right off of Hwy 401! Welcome to this inviting home featuring a cozy living room and a carpeted staircase upon entry. The first floor includes access to the garage, a secondary entrance, a versatile space suitable for a small office, and stairs leading to the basement. Upstairs, you'll find a functional kitchen, dining area, combined family room, washroom, and a laundry area with washer and dryer. The second floor also provides access to an outdoor balcony. The third floor offers a spacious master bedroom, two additional bedrooms, and a three-piece bathroom. Hardwood floors adorn the second and third floors, with carpet on the stairs. Appliances included are a washer, dryer, fridge, dishwasher, and stove. The home is equipped with a smart thermostat, HVAC system, and AC. Parking is available in the driveway and garage. Walking distance to various shopping centres! Walmart, Canadian Tire L.A fitness steps away from home! (id:27910)
Exp Realty
650 Wild Ginger Avenue
Waterloo, Ontario
Location! Location! Laurelwood school zone! Walking distance to elementary and High School. Very bright and spacious with high ceilings entrance. Large deck from dining room and no rear neighbours. Walking distance to plaza. 3 mins walk to the bus stop, then 10 mins to to U of W. (id:27910)
Homelife Landmark Realty Inc.
1b - 867 Wilson Avenue
Toronto, Ontario
Welcome To Trendy Living At Yorkdale Village! This Fabulous 2 Bdrm 2 Bath Is Spacious And Boasts An Open Concept Living Space & Private Bbq Terrace That Is Perfect For Entertaining. Stylish Upgrades. Features Include 9 Ft Ceilings, Laminate Flooring Throughout, Granite Counter Tops In The Kitchen And Washrooms, Large Master Bedroom With 4Pc Ensuite And Walk-In Closets In Both Bedrooms. The Location Can't Be Beat - Ttc At Your Front Door, Right By The 401, 5 Mins From Yorkdale, Shopping Centres & Plazas, Near Downsview Park, Humber Hospital & Much More! **** EXTRAS **** Fridge, Stove, Built In Microwave And Hood Range, Dishwasher, Washer, Dryer, All Existing Light Fixtures. Private Outdoor Terrace (Approx 100 Sq Ft). (id:27910)
Hive Realty Corp.
514 Fir Court
Milton, Ontario
Freehold, Luxurious Townhome In Most Desired COBBAN Neighbourhood. Doesn't feel like a townhome W/3 Large Bdrms. Open Concept Main Flr ULTRA MODERN Chefs Kitchen, BEAUTIFUL WHITE Quartz Countertop W/Waterfall, elegant cabinetry with gold finishes & stainless steel appliances. Upgraded Hardwood & Tiles W/Zebra Blinds. Oak Wood Stairs. 9'Ft Ceilings. Hardwood On 2nd Floor Hallway W/Upgraded Washrooms, Double Sink & Super Shower In Master Ensuite. Close To Schools, Hospital, Milton Sports Centre, Parks & Public Transit. No Sidewalk, Space For 2 Cars On Driveway! **** EXTRAS **** Existing S/S fridge, s/s stove, S/S dishwasher, All ELF's and all existing window coverings, washer & dryer. (id:27910)
RE/MAX Real Estate Centre Inc.
RE/MAX Realty One Inc.
76 William Street
Pelham, Ontario
Beautiful Brand New Freehold End Unit Townhouse 1950sqf Above Ground Nestled In Well Populated Beautiful Neighborhood Of Fonthill, Pelham Area. 4 Bedroom, 3 Washroom, Kitchen Upgrades, Main Floor9 Ft Ceiling And Vinyl Flooring, All Window Coverings Installed. Brand New Appliances and Air Condition, Furnace. Open Concept Kitchen, Dining And Living Area. Side Entrance And Large Windows By Builder. Potential For Basement Apartment If Finished. 2 Parking and 3rd Possibility. Alarm System Installed. Close To All Amenities, School, College, Community Center, Grocery, Bus Stops,Restaurants, Hospital, Library. 15 Mins To Niagara Falls And Nickel Beach. (id:27910)
Century 21 People's Choice Realty Inc.
33 Mussen Street
Guelph, Ontario
Your Search Stop Here, Fantastic Location in Guelph, Gorgeous, Bright Very Spacious Amazing Freehold Town House in a Safe, Family Oriented Neighborhood Area, Very Well Kept Move In Condition 3 Bed , 3 Washrms, with Extra Storage on the Side of the property, Lets not forgot Stunning Renovated and Fully Upgraded Kitchen can be Access to the backyard **** EXTRAS **** New Neighhood, Easy Access to Trans, Parks, Hosp, Golf, School Bus,& Lots More, Ext Strg on side of the house, 3 Bedrms includ. a very Large Master Bedroom with an Ensuite fin with Soaker Tub, Sep. Tile & Glass Show, Plenty of Space (id:27910)
Right At Home Realty
5 - 70 Byng Avenue
Toronto, Ontario
Discover elegance and comfort in this inviting 2-bedroom, 3-bathroom, 2-story townhouse resides in the heart of prestigious East Willowdale, surrounded by top-tier schools, picturesque parks, exquisite dining options, and premier shopping destinations - all within arm's reach. Enjoy the convenience of walking distance to the Yonge/Finch Subway station. Step inside this exquisite residence to find a superbly appointed kitchen featuring stainless steel appliances, granite countertops, an expansive island, and refined cabinetry. Gleaming hardwood floors adorn the spacious living areas, complemented by lofty 9-foot ceilings on the main level. Indulge in outdoor grilling with the convenience of a balcony where BBQs are permitted. Schedule your private viewing today and elevate your lifestyle with this exceptional residence in East Willowdale. **** EXTRAS **** Existing Stove, Fridge, Dishwasher, Washer/Dryer, Window covering and lighting fixtures. (id:27910)
One Percent Realty Ltd.
15 - 912 Rymal Road E
Hamilton, Ontario
Exquisitely updated, Attractively priced 2 bedroom Hamilton Mtn townhome on sought after Rymal Road. Conveniently located close to amenities, shopping, parks, schools, restaurants, & quick access to the Linc, Red Hill, 403, QEW, & GTA. Great curb appeal with brick & complimenting vinyl sided exterior. The well planned interior offers 1082 sq ft of well designed, open concept living space highlighted by updated kitchen, dining area, large living room with walk to private balcony, MF laundry, & welcoming foyer. The upper level features 2 spacious bedrooms & new 4 pc bathroom with tile shower surround. Recent upgrades include premium LVP flooring throughout, professionally painted with modern & neutral decor, faucets, fixtures, lighting, & 4 pc bathroom. Rarely do properties with this location, overall square footage, & updates come available for sale. Immediate possession available - all appliances included. Ideal for the first time Buyer, young family, professional, or Investment. (id:27910)
RE/MAX Escarpment Realty Inc.
912 Rymal Road E, Unit #15
Hamilton, Ontario
Exquisitely updated, Attractively priced 2 bedroom Hamilton Mtn townhome on sought after Rymal Road. Conveniently located close to amenities, shopping, parks, schools, restaurants, & quick access to the Linc, Red Hill, 403, QEW, & GTA. Great curb appeal with brick & complimenting vinyl sided exterior. The well planned interior offers 1082 sq ft of well designed, open concept living space highlighted by updated kitchen, dining area, large living room with walk to private balcony, MF laundry, & welcoming foyer. The upper level features 2 spacious bedrooms & new 4 pc bathroom with tile shower surround. Recent upgrades include premium LVP flooring throughout, professionally painted with modern & neutral decor, faucets, fixtures, lighting, & 4 pc bathroom. Rarely do properties with this location, overall square footage, & updates come available for sale. Immediate possession available - all appliances included. Ideal for the first time Buyer, young family, professional, or Investment. Call today to arrange your viewing of this Move in ready Hamilton Home! (id:27910)
RE/MAX Escarpment Realty Inc.
15 Lavender Road
Thorold, Ontario
Welcome To This Brand New, Never Lived In Immaculate END-UNIT Freehold Townhouse! This House boasts a Beautiful Open-concept Living/Dining & Kitchen Features 9 Feet Ceiling, Hardwood Floor, Upgraded Kitchen Tile, Counter Top Powder Rm. Oak Stairs Takes You To Three Spacious Bdrms, Including a Master Bdrm W/Walk-in Closet & En-suite. Laundry is also Conveniently Located on The Second Floor. Enjoy Garage Access and a Convenient Walk-in Closet on this Floor and Kitchen Pantry. Huge Driveway With No Side Walk Having Room To Park 3 Cars Including Garge!!! Situated Near Schools, Park & Major Highways, Minutes Drive To Niagara Falls, Niagara Outlets, Niagara College and Brock University! Make this Location Most Desirable Among First Time Home Buyers & Investors!!!! (id:27910)
Ipro Realty Ltd.
30 Anne Street W
Minto, Ontario
**BUILDER'S BONUS!!! OFFERING $10,000 TOWARDS UPGRADES PLUS A 6-PIECE APPLIANCE PACKAGE!!! LIMITED TIME ONLY** THE BIRCHHAVEN Imagine a modern farmhouse-style two-story townhome with 3 bedrooms, each designed for comfort and style. The exterior features a blend of clean lines and rustic charm, with a light-colored facade and welcoming front porch. This 1810 sq ft end unit starts with a nice sized entry with 9' ceilings, a convenient powder room and a versatile space that could be used as a home office or playroom. Picture large windows throughout the main level, allowing plenty of natural light to illuminate the open-concept living area that seamlessly connects the living room, dining space, and a well-appointed kitchen. The kitchen offers an island with quartz top breakfast bar overhang for casual dining and additional seating. Heading upstairs, you'll find the generous sized primary bedroom with a 3pc private ensuite bathroom and large walk in closet. The other two bedrooms share a well-designed family bathroom and second level laundry down the hall. The attached garage is connected at the front hall for additional parking and seasonal storage. The basement is unspoiled but roughed in for a future 2pc bathroom and awaits your creative touches. The overall aesthetic combines the warmth of farmhouse elements with the clean lines and contemporary finishes of a modern Finoro Home. Ask for a full list of incredible features and inclusions! Additional $$$ builder incentives available for a limited time only! Photos and floor plans are artist concepts only and may not be exactly as shown. (id:27910)
Exp Realty
32 Anne Street W
Minto, Ontario
**BUILDER'S BONUS!!! OFFERING $10,000 TOWARDS UPGRADES PLUS A 6-PIECE APPLIANCE PACKAGE!!! LIMITED TIME ONLY** THE HOMESTEAD a lovely 1667sq ft interior townhome designed for efficiency and functionality at an affordable entry level price point. A thoughtfully laid out open-concept living area that combines the living room, dining space, and kitchen all with 9' ceilings. The kitchen is well designed with additional storage and counter space at the island with oversized stone counter tops. A modest dining area overlooks the rear yard and open right into the main living room for a bright airy space. Ascending to the second floor, you'll find the comfortable primary bedroom with walk in closet and private ensuite featuring a fully tiled shower with glass door. The two additional bedrooms are designed with simplicity and functionality in mind for kids or work from home spaces. A convenient second level laundry room is a modern day convenience you will appreciate in your day to day life. The basement remains a blank slate for your future design but does come complete with a 2pc bathroom rough in. This Finoro Homes floor plan encompasses coziness and practicality, making the most out of every square foot without compromising on comfort or style. The exterior finishing touches include a paved driveway, landscaping package and beautiful farmhouse features such as the wide natural wood post. Ask for a full list of incredible features and inclusions! Additional $$$ builder incentives available for a limited time only! Photos and floor plans are artist concepts only and may not be exactly as shown. (id:27910)
Exp Realty
14 - 800 Dundas Street W
Mississauga, Ontario
Bright & Spacious 3-Storey Townhome W/3 Bedrooms, 3 Washrooms Located In High Demand Erindale Community. This home comes with an abundance of natural light in the Large living room from the double windows overlooking the backyard. Additionally the Main Level has a Spacious Full Family Sized Eat-In Kitchen and Guest Bathroom. The Second floor has Two Generous Size bedrooms On Opposite Ends of the Home for Added Privacy. The Third Floor is dedicated to the Large Primary Bedroom W/ Walk In Closet and 5pc Ensuite. Access To Garage From The House . Lots Of Storage. Visitors Parking Close to Unit. **** EXTRAS **** Close To Schools, University, Hwy. Shopping, Amenities & Transportation. Minutes To Mall, Supermarket, Restaurant. 1 Bus To U Of T Miss. Campus, 1 Bus To Go Station, Parks, Trail, Hospital, 403, 401, And QEW (id:27910)
Ipro Realty Ltd.
131 Keppel Circle
Brampton, Ontario
Brand New Townhouse In Desirable & Fast growing Community Of NW Brampton W/Tarion Warranty. Convenient Location close to GO Train Station.* Perfect for Downtown Commuters* Nice open concept layout with Balcony. Perfect for First Time Buyers & Investors. Prime Brampton Location close Grocery Store, Parks, Bus Stop & Schools. Enjoy The Freshness Of Never Lived In Home. Brand New Builder property the Property Taxes have Not been assessed yet . **** EXTRAS **** S/S Fridge, S/S Stove, S/S Dish Washer, All Washroom Mirrors, All Light Fixtures, Central A/C And Furnace (id:27910)
Ipro Realty Ltd.
36 Savino Drive
Brampton, Ontario
An Immaculate Royal Cliff Freehold Town House for Sale. 3 Bedrooms, 3 Washrooms, Upgraded Kitchen with Quartz Countertop, Garage Door Access. Ravine Lot. Very Convenient Location. Close to all Amenities. A Highly sought after Area of Heart Lake. **** EXTRAS **** Fridge, Stove, Dishwasher, Clothes Washer and Dryer, Air Condition and GDO. (id:27910)
RE/MAX Champions Realty Inc.
29 - 744 Nelson Street W
Norfolk, Ontario
Step inside a practically brand new 3 bed & 3 bath unit & be dazzled! Very lightly lived in for just a handful of summer visits, most appliances are brand new & unused while microwave/fridge only a few times. In pristine shape, it feels newly built but at a marked down price! Inside you feel a large sense of space with the lofted ceiling height & open concept living & dining area upon entry. Invited into the refined kitchen, you see the sprawling fields through the backyard past your new floating deck. Just aside is the primary bedroom, featuring a stylish ensuite bathroom & large walk-in closet. Conveniently on the main level is the laundry area & powder room. Upstairs you have a full bathroom & 2 large additional untouched bedrooms, each with window sun sitting areas, perfect for guests & separate living space. Huge basement is clean, clear & ready for buyer's plans. Stepping outside on the deck you enjoy gorgeous sunrises over flowing fields. Untouched gem in the near-lake paradise! **** EXTRAS **** Steps from the water & a few minutes from downtown Port Dover, you have a summer escape, can downsize or retire! See this unit & witness the pristine condition that a practically brand new unit near the beaches of Port Dover has to offer! (id:27910)
RE/MAX Escarpment Realty Inc.
744 Nelson Street W, Unit #29
Port Dover, Ontario
Step inside a practically brand new 3 bed & 3 bath unit & be dazzled! Only very lightly lived in for a handful of summer visits, most appliances are brand new & unused while others only a few times. In pristine shape, it feels like it's newly built but at a marked down price! Inside you feel a large sense of space with the lofted ceiling height & open concept living & dining area upon entry. Invited into the refined kitchen, you see the sprawling fields through the backyard past your new floating deck. Just aside is the primary bedroom, featuring a stylish ensuite bathroom & large walk-in closet. Also conveniently on the main level is the laundry area & powder room. Moving upstairs you have a full bathroom & 2 large additional untouched bedrooms, each with window sun sitting areas, perfect for guests & separate living space. Huge basement is clean, clear & ready for buyer’s plans. Stepping outside on the deck you are ready to enjoy gorgeous sunrises over flowing fields. Steps from the water & a few minutes from downtown Port Dover, you have a summer escape, can downsize or retire! See this unit & witness the pristine condition that a practically brand new unit near the beaches of Port Dover has to offer! (id:27910)
RE/MAX Escarpment Realty Inc.
36 Canary Grass Boulevard
Hamilton, Ontario
This is truly one-of-a-kind! Only three years old and nestled in the desirable Stoney Creek Mountain neighbourhood, this townhome offers a rare feature: a separate ground-level access from the backyard leading to a one bedroom on the ground level & living room in the basement, two washrooms (one on the ground level & one in the basement) and a kitchenette. This townhome has a bright & airy main floor, with an open concept kitchen, breakfast, dining and family areas, featuring 9 ft ceilings, modern floors & stairs, pot lights, a spacious balcony, and more. The third floor offers three excellent sized bedrooms, two full bathrooms, and laundry. Situated on a premium lot, backing onto a pond, enjoy the perks of living in a tastefully upgraded home in a family friendly neighbourhood, close to all amenities this newer community has to offer! **** EXTRAS **** This is An Unbeatable Location. Enjoy Being Minutes to Highways, Shopping, Restaurants and Only Steps from Schools, Parks, Trails. Etc. (id:27910)
Ipro Realty Ltd.
38 Anne Street W
Minto, Ontario
**BUILDER'S BONUS!!! OFFERING $10,000 TOWARDS UPGRADES PLUS A 6-PIECE APPLIANCE PACKAGE!!! LIMITED TIME ONLY** THE HOMESTEAD a lovely 1667sq ft interior townhome designed for efficiency and functionality at an affordable entry level price point. A thoughtfully laid out open-concept living area that combines the living room, dining space, and kitchen all with 9' ceilings. The kitchen is well designed with additional storage and counter space at the island with oversized stone counter tops. A modest dining area overlook the rear yard and open right into the main living room for a bright airy space. Ascending to the second floor, you'll find the comfortable primary bedroom with walk in closet and private ensuite featuring a fully tiled shower with glass door. The two additional bedrooms are designed with simplicity and functionality in mind for kids or work from home spaces. A convenient second level laundry room is a modern day convenience you will appreciate in your day to day life. The basement remains a blank slate for your future design but does come complete with a 2pc bathroom rough in. This Finoro Homes floor plan encompasses coziness and practicality, making the most out of every square foot without compromising on comfort or style. The exterior finishing touches include a paved driveway, landscaping package and beautiful farmhouse features such as the wide natural wood posts. Ask for a full list of incredible features and inclusions! Additional $$$ builder incentives available for a limited time only! Photos and floor plans are artist concepts only and may not be exactly as shown. (id:27910)
Exp Realty
36 Anne Street W
Minto, Ontario
**BUILDER'S BONUS!!! OFFERING $10,000 TOWARDS UPGRADES PLUS A 6-PIECE APPLIANCE PACKAGE!!! LIMITED TIME ONLY** THE BIRCHHAVEN Imagine a modern farmhouse-style two-story townhome with 3 bedrooms, each designed for comfort and style. The exterior features a blend of clean lines and rustic charm, with a light-colored facade and welcoming front porch. This 1799 sq ft interior unit starts with 9' ceilings, nice sized entry, convenient powder room and a versatile space that could be used as a home office or play room. Picture large windows throughout the main level, allowing plenty of natural light to illuminate the open-concept living area that seamlessly connects the living room, dining space, and a well-appointed kitchen. The kitchen offers an island with quartz top breakfast bar overhang for casual dining and additional seating. Heading upstairs, you'll find the generous sized primary bedroom with an 3pc private ensuite bathroom and large walk in closet. The other two bedrooms share a well-designed family bathroom and second level laundry down the hall. The attached garage is connected at the front hall for additional parking and seasonal storage. The basement is unspoiled but roughed in for a future 2pc bathroom and awaits your creative touches. The overall aesthetic combines the warmth of farmhouse elements with the clean lines and contemporary finishes of a of a modern Finoro Home. Ask for a full list of incredible features and inclusions! Additional $$$ builder incentives available for a limited time only! Photos and floor plans are artist concepts only and may not be exactly as shown. (id:27910)
Exp Realty
40 Anne Street W
Minto, Ontario
**BUILDER'S BONUS!!! OFFERING $10,000 TOWARDS UPGRADES PLUS A 6-PIECE APPLIANCE PACKAGE!!! LIMITED TIME ONLY** THE BIRCHHAVEN this rare 4 bedroom townhome offers 2064sq ft is a modern farmhouse-style two-story is designed for comfort and style for a larger family. The exterior features a blend of clean lines and rustic charm, with a light-colored facade, natural wood posts and welcoming front porch all on an oversized corner lot. Nice sized entry, convenient powder room and a versatile space that could be used as a home office or play room are located at the front. Picture 9' ceilings, large windows throughout the main level, allowing plenty of natural light to illuminate the open-concept living area that seamlessly connects the living room, dining space, and a well-appointed kitchen. The kitchen offers an island with quartz top breakfast bar overhang for casual dining and additional seating. Heading upstairs, you'll find the generous sized primary bedroom with an 3pc private ensuite bathroom and large walk in closet. The other 3 bedrooms share a well-designed family bathroom and second level laundry down the hall. The attached garage is connected at the front hall for additional parking and seasonal storage. The basement is unspoiled but roughed in for a future 2pc bathroom and awaits your creative touches. The overall aesthetic combines the warmth of farmhouse elements with the clean lines and contemporary finishes of a of a modern Finoro Home. **Ask for a full list of incredible features and inclusions! Additional $$$ builder incentives available for a limited time only! Photos and floor plans are artist concepts only and may not be exactly as shown. (id:27910)
Exp Realty

