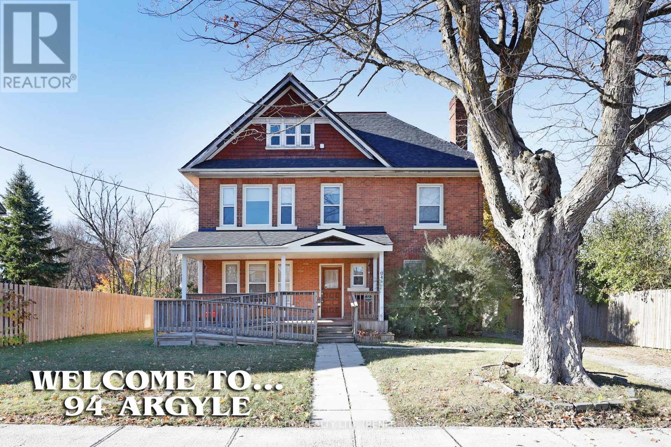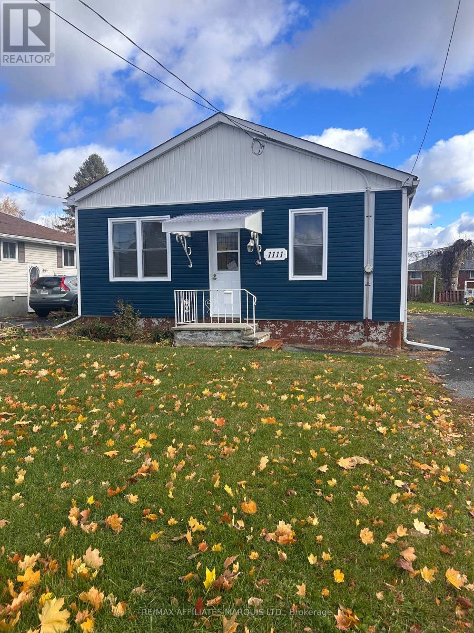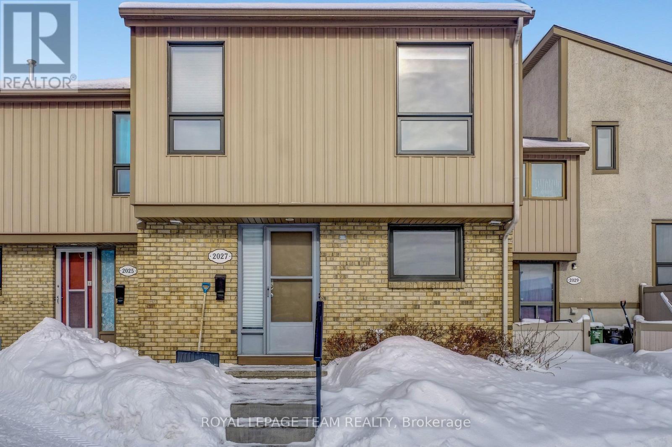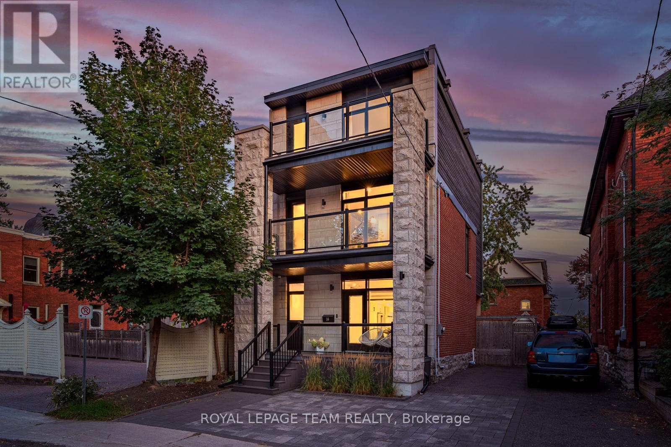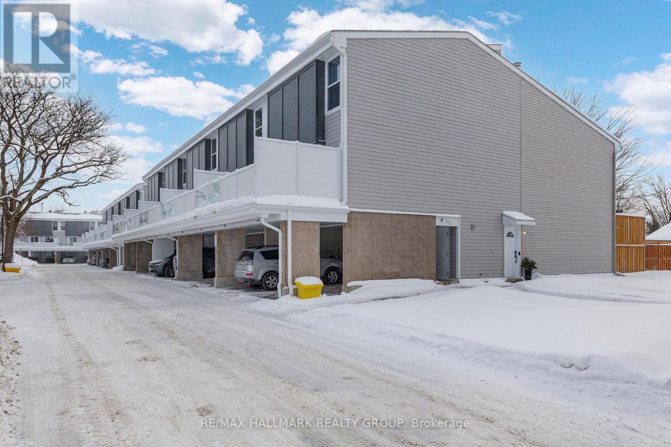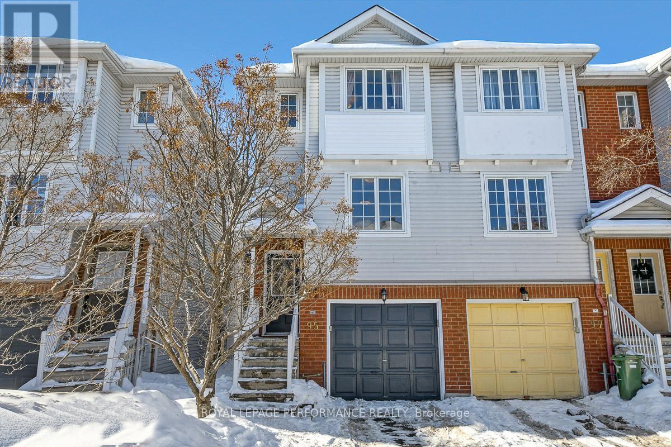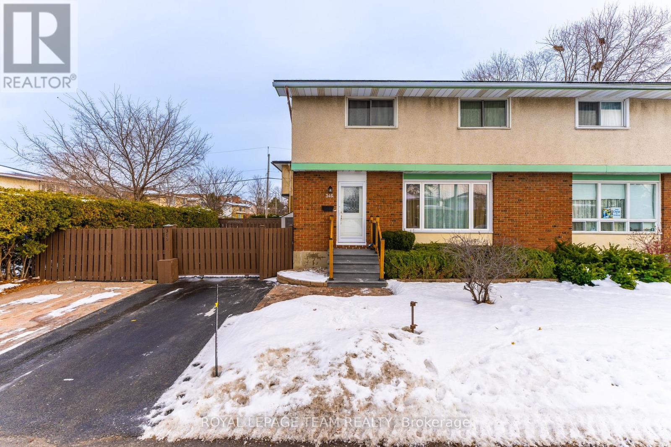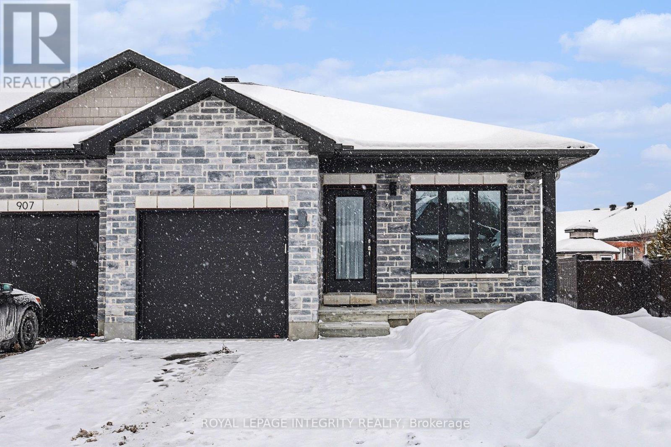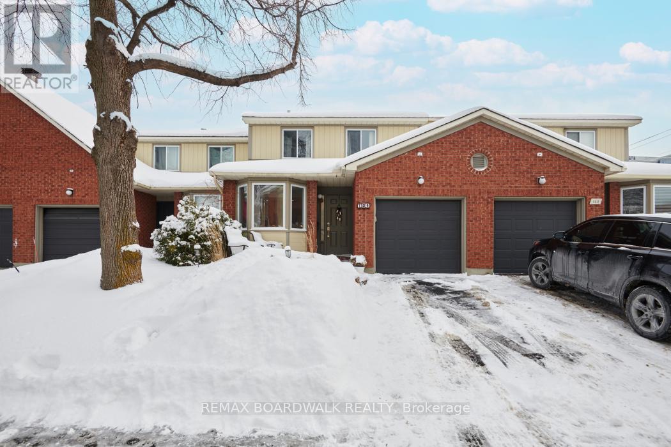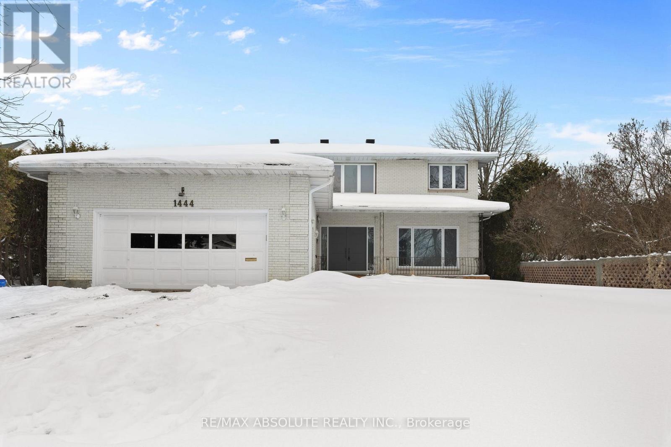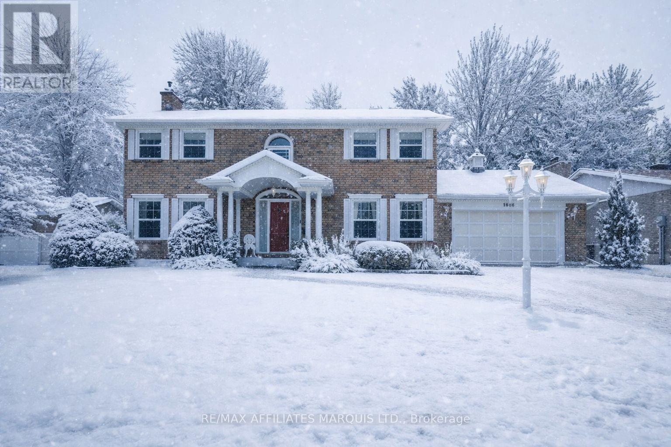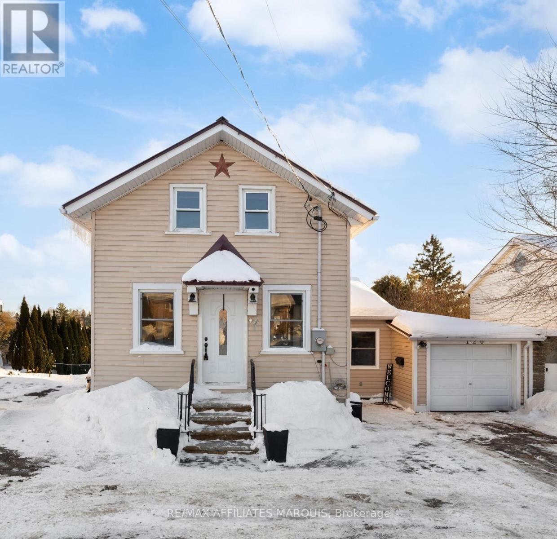94 Argyle Street N
Renfrew, Ontario
Seize a truly unique opportunity to own a magnificent 3-storey solid brick building in a prime location just steps from downtown Renfrew. This stately property offers the best of both worlds with its C1 and Residential zoning, making it perfect for an owner-operator, a live-work setup, or a savvy investor. Meticulously maintained and boasting a recent new roof and numerous high-end upgrades, this turn-key building is ready for its next chapter. Designated for both commercial and residential use, providing unlimited flexibility (e.g., professional offices, boutique retail, high-end residence, or a combination). A spacious layout featuring 4 large bedrooms and 3 beautifully finished bathrooms. High ceilings, exquisite original wood trim finished to perfection, and a timeless, warm ambiance throughout. The main floor offers a versatile open concept, complete with laundry facilities and ample space that was recently utilized by an internal medicine specialist, demonstrating its suitability for various professional services. The property also features wheelchair accessibility and two separate entrances for optimal client/tenant flow. A full, functional kitchen makes it an ideal place to call home. The expansive 3rd floor is an unfinished, open-concept loft, offering a blank slate for an incredible primary suite, a grand home office, an artist's studio, or additional rental income potential. Enjoy the convenience of being close to downtown Renfrew, offering easy access to local amenities, shops, and restaurants. The property's recent upgrades ensure peace of mind for years to come. Don't miss the chance to invest in this architectural gem that blends historic beauty with modern functionality. Schedule your private viewing today! (id:28469)
RE/MAX Metro-City Realty Ltd. (Renfrew)
1111 Bedford Street
Cornwall, Ontario
Beautifully Updated 3-Bedroom Bungalow - Move-In Ready. This fully updated 3-bedroom, 1-bathroom bungalow delivers turnkey living with modern comfort throughout. Step inside to a bright, open-concept layout featuring all-new flooring and recessed pot lighting installed in 2024. The living and dining areas offer a warm, inviting space with neutral tones, a large sectional layout, and updated window treatments with rustic sliding barn doors that add character. The renovated 2024 kitchen features stylish grey cabinetry, updated hardware, modern countertops, and a clean tile backsplash. The bathroom has also been fully upgraded with fresh fixtures, a new vanity, and a sharp tiled tub/shower surround.Major updates provide peace of mind for years to come, including a new furnace (2024), new electrical panel (2024), hot water tank (2022), and a roof under 5 years old. Much of the exterior has been improved with new 1" rigid insulation and siding (summer 2024), plus several new North Star windows that enhance efficiency and curb appeal. The location is a standout feature. The home sits just steps from St. Anne's Park, known for its large playground and green space, making it an ideal spot for families. You're also within close reach of St. Theresa Park, where brand-new pickleball courts offer great recreation for all ages.The home sits on one level, making it ideal for first-time buyers, downsizers, or investors searching for a low-maintenance property. A clean, bright, and updated bungalow with all the big-ticket items already taken care of-this one is truly move-in ready. (id:28469)
RE/MAX Affiliates Marquis Ltd.
35 - 2027 Stonehenge Crescent
Ottawa, Ontario
Welcome to 2027 Stonehenge! This spacious and well-maintained condo has 1,358 sq. ft. of comfortable living space! This 3 bed 2 bath includes a massive main bedroom, that can be turned into a rec room! This is a bright unit that features updated hardwood flooring on both the main and second levels (2017). The kitchen and baths are finished with quartz and granite countertops (2017), complemented by updated tub, wall tiles in the bathroom, and kitchen floor tiles (2020). Freshly painted walls and new baseboards on the main level, including the kitchen as well! Enjoy the privacy of no rear neighbours and the convenience of being steps from the shared outdoor pool. Ideal for first-time buyers, investors, or downsizers seeking easy, low-maintenance condo living in a well-managed community! Come check it out and make it yours! (id:28469)
Royal LePage Team Realty
16 First Avenue
Ottawa, Ontario
If you love the idyllic lifestyle of a legacy neighborhood without the risks of a heritage home, look no further than 16 First Avenue in the nations capital. Stunning interiors with top notch finishes, hardwood, heated floors in select zones, ceramic, quartz. Wired with ethernet, smart environmental controls. Rare Glebe advantages; ample surface parking, finished lower level and backyard oasis. An unmatched location and opportunity: excellent schools, parks, the canal, specialty restaurants, cafes and independent shops minutes away on foot, and the city's cultural, business, and political centre is a quick jaunt away on bike, foot, or transit. See it! (id:28469)
Royal LePage Team Realty
129 - 3445 Uplands Drive
Ottawa, Ontario
Sun-filled end-unit 3 bed, 2 bath home with exposure all day long! Much bigger than it looks, this property features a brand-new yard with a beautiful large tree-ideal for summer lounging and entertaining. Prime location with quick access to the parkway and just steps to grocery stores and everyday essentials. Set in a friendly community with great neighbours. A fantastic opportunity in an ultra-convenient location-don't miss it! (id:28469)
RE/MAX Hallmark Realty Group
95 Manhattan Crescent
Ottawa, Ontario
Ideally located on a quiet crescent in the coveted community of Central Park, half a block away from the Experimental Farm and Celebration Park, this turn-key 2bed/2bath end-unit townhome is the perfect for any urbanite who wants a move-in ready freehold option close to greenspace with easy access to the downtown core. Stunning eat-in kitchen with timeless white cabinetry, tiled floors, granite countertops, ceramic backsplash and functional centre island. Bright and airy open-concept main living area with hardwood floors, recessed lighting and crown moulding. Convenient main floor powder room. Spacious primary bedroom with walk-in closet. Well-proportioned secondary bedroom with wall-to-wall closets. Updated full bathroom with soaker tub and granite countertops. Fully-finished main floor family room with patio-door leading to a low maintenance backyard with oversized deck. Practical 1-car attached garage with inside entry. Convenient storage area in lower level perfect for all of your seasonal items. Easy access to Experimental farm, public transit, downtown core, 417, and all of your retail needs just down the street. Who says you need to move to the suburbs to find a turn-key freehold townhome under 600k?! (id:28469)
Royal LePage Performance Realty
345 Poulin Avenue
Ottawa, Ontario
*OH Sunday February 8 from 2-4pm* Lovingly maintained by the same owner for over 25 years, this beautiful semi-detached home in the heart of Britannia exudes warmth and pride of ownership. The main floor features hardwood floors and elegant crown moulding in the living and dining rooms, while a large west-facing window fills the space with natural light. The updated kitchen offers quartz counters, oak cabinetry, tiled floor, modern backsplash, and plenty of prep space, plus a sunny window perfect for growing herbs. A full bathroom on the main level adds convenience. Upstairs, find three spacious bedrooms with smooth ceilings, great closets, and gleaming hardwood floors. The second full bathroom includes tiled floors, a linen closet, new vanity, and a tub/shower combo. The finished basement offers a cozy rec room with laminate flooring and built-in bookshelves. Outside, enjoy a fenced backyard ideal for gardening or relaxing, with side door access. Steps to Britannia Beach, Farm Boy, Shoppers, and near the Kichi Zibi Mikan parkway with walking and biking trails. A perfect blend of comfort, charm, and convenience! (id:28469)
Royal LePage Team Realty
Royal LePage Team Realty Hammer & Assoc.
905 Leishman Drive
Mississippi Mills, Ontario
This is where cozy meets cinematic! This end unit bungalow townhouse is pure Almonte magic! Set in one of Ontario's most charming small towns, famous for its Hallmark Christmas movie backdrops, this beautifully finished 2 bedroom, 3 full bathroom home blends small town charm with modern, turnkey living. Inside, you'll find stylish, contemporary finishes and a thoughtfully designed, open concept main level. The kitchen is the centre of the home and has an easy layout with plenty of counter space, under cabinet lighting and stainless steel appliances. The living and dining room is bright and airy and has a large patio door that leads to the backyard. The primary bedroom features a private ensuite, while the second bedroom makes a statement with a walk in closet and eye catching feature wall, perfect for guests, a home office, or a cozy retreat. Downstairs, the fully finished basement is a sports lover's dream! It comes complete with a built in bar with LED lighting and an inviting entertainment space made for game nights, watch parties, and hosting friends year round. A full bathroom on this level makes entertaining easy. Outside, enjoy a fully fenced backyard with a deck, ideal for summer BBQs or relaxing evenings. The widened front driveway adds everyday convenience and parking for up to 4 vehicles. The quiet, finished neighbourhood offers excellent sidewalks, a park just around the corner, and an easy, enjoyable walking environment. Best of all, you're within walking distance to all amenities, making day-to-day life a little less stressful. Almonte is an easy commute to Ottawa. Whether you're drawn to Almonte's storybook streets, its festive film set charm, or the ease of bungalow living in a welcoming community, this home is ready to take centre stage! (id:28469)
Royal LePage Integrity Realty
3 - 104 Cheltenham Private
Ottawa, Ontario
Welcome to an inviting 3-bedroom, 3-bathroom townhouse condo Ensconced in the highly desirable Hunt Club/Uplands area-an ideal setting for buyers looking for comfort, value, and peace of mind. Step inside to a bright, open-concept kitchen redesigned within the last few years, featuring sleek quartz countertops and a matching backsplash that make everyday meals and weekend hosting effortless. Recent upgrades continue throughout the home .All renovations were done with prior approval of Condo corp, including a repaved laneway, a modern front door, and a new patio door [2023] that enhances both curb appeal and natural light .Outside, enjoy a gorgeous enclosed deck-perfect for keeping little ones safe while you relax or entertain. The interlock patio creates a low-maintenance outdoor space ideal for summer BBQs or quiet mornings with coffee. Major mechanical updates add confidence for new homeowners: roof (2021), furnace (2018), and central A/C (2025). The finished basement offers flexible bonus space for a home office, playroom, or cozy media area .Located close to schools, parks, shopping, and transit, this move-in-ready home offers a lifestyle that's as convenient as it is comfortable. An excellent opportunity to step into homeownership in one of Ottawa's most sought-after neighborhoods. (id:28469)
RE/MAX Boardwalk Realty
1444 Normandy Crescent
Ottawa, Ontario
OPEN HOUSE SUN 2-4PM! Excellent location on a HUGE cedar lined premium lot that is flooded with sun ALL day with a lot size of 70 foot frontage & 217 feet down the right side! NO rear neighbours!!! Steps to parks & the outdoor rink- a PERFECT family home in desired central location!. A two story foyer provides a dramatic first impression once inside! Must LOVE marble as there is lots of marble tiles, even the curved open GORGEOUS staircase is marble- RARELY seen feature! Beautifully scaled home offers over 3200 square feet on the 1st & 2nd level (almost 5000 SF ion finished space)the room sizes flow & is sure to impress! Renovated kitchen offers new cabinets & top of the line appliances! There is a beautiful wood burning fireplace surrounded by real stone in the GREAT room! FULL bath on the main level! The 3-season porch is perfect for lazy summer & fall nights! The primary offers a separate "sitting" room that could also be used as a nursery, dressing room, office OR you could have a 5th bedroom on the second level. Updated 5 piece ensuite & walk in closet complete the primary retreat! The recent renovation of the home included the kitchen & baths , freshly painted in a creamy white & ALL the flooring was replaced making this a turn key home! All 3 additional bedrooms on the second floor are a GREAT size! The open landing provides enough space to allow for a homework area or office. FULLY finished lower level has access from the garage without having to go through the home making this a perfect space for a private home office OR in-law suite! The lower level offers a a very cool bathroom, a Finnish sauna, a built in bar, cold storage, lots of open space & plenty of storage There is over 1600 square feet of finished space in the lower level! ! Roof 2013, Furnace 2026, AC 2023 (id:28469)
RE/MAX Absolute Realty Inc.
1626 Grant Avenue
Cornwall, Ontario
Situated in one of Cornwall's most prestigious neighbourhoods, this elegant Georgian-style two-storey home offers timeless character and exceptional comfort. The spacious layout features five bedrooms and four bathrooms, ideal for families or entertaining. Enjoy three fireplaces located in the living room, family room, and primary bedroom. The primary suite is a private retreat with a gas fireplace and a spa-inspired ensuite featuring a steam shower. A four-season sunroom overlooks the private backyard, providing year-round enjoyment. Meticulously maintained by the same owner for over 34 years. A rare opportunity in an outstanding location-book your private showing today. (id:28469)
RE/MAX Affiliates Marquis Ltd.
120 Queen Street
Smiths Falls, Ontario
Set gracefully along the Rideau River, this exceptional property offers the rare blend of true waterfront living with the convenience of full municipal services. Enjoy year-round comfort with municipal water and sewer, natural gas heating, and central air conditioning - features seldomly found in waterfront homes. The main living spaces are bright and inviting, with large windows that frame tranquil water views and create a serene backdrop in every season. Two sets of patio doors lead to a generous deck with sleek glass railings, perfectly designed for relaxing, entertaining or simply soaking in the scenery. A private dock, permitted through Parks Canada, provides direct access to the renowned Rideau system.The home offers a practical and flexible layout with two bedrooms on the second floor and an additional finished bedroom in the basement. A full bathroom, a convenient powder room, and attached garage enhance everyday functionality. Ideally located within town limits and just minutes from amenities, parks, and services, this is a waterfront property designed for year-round living - where lifestyle, comfort, and location come together without compromise. (id:28469)
RE/MAX Affiliates Marquis

