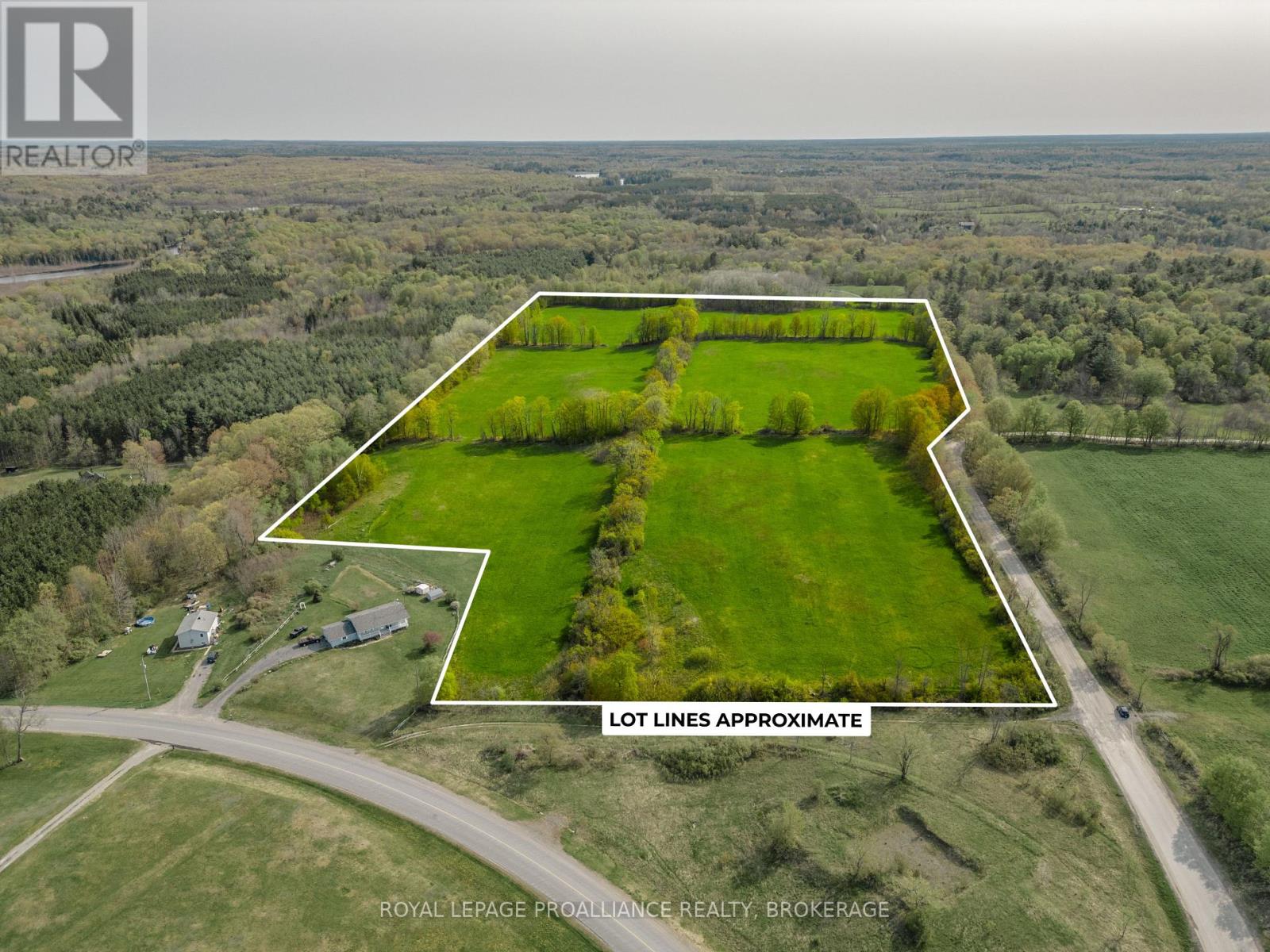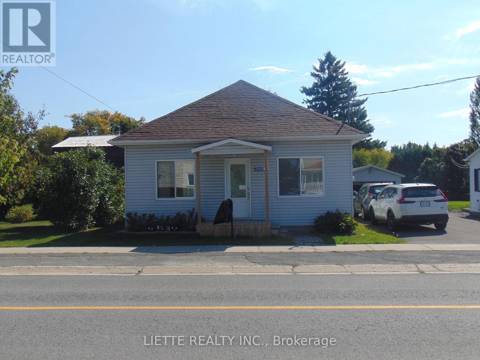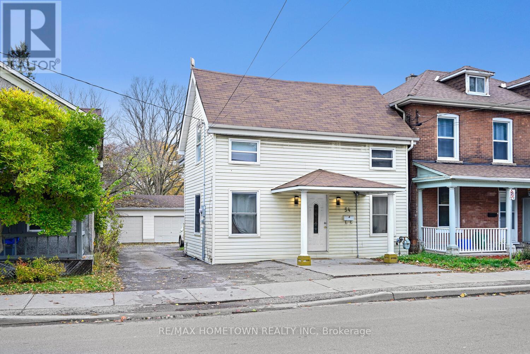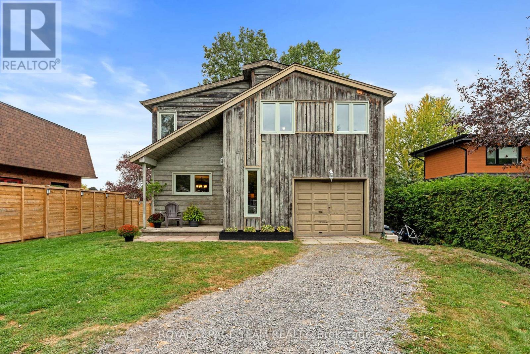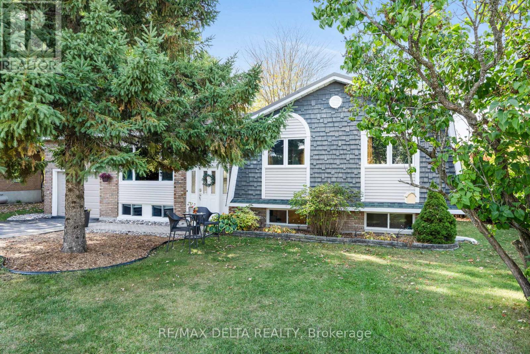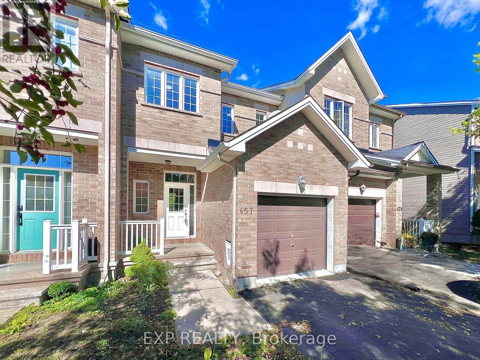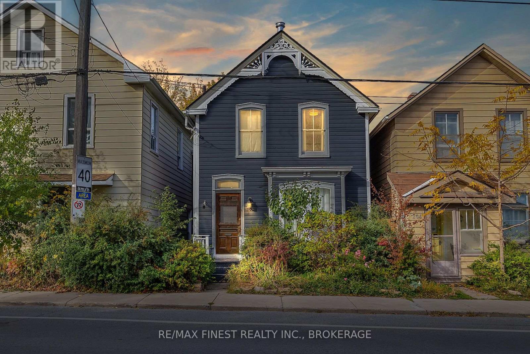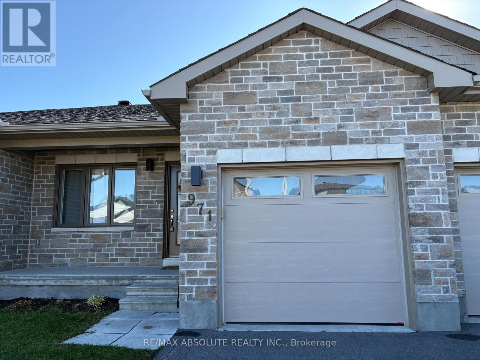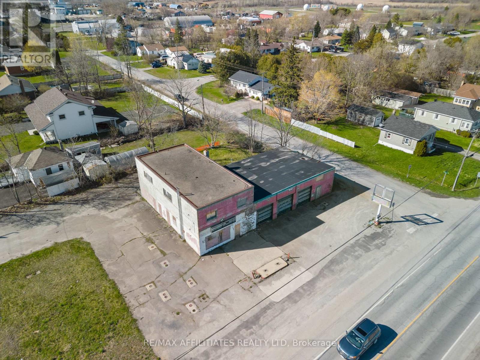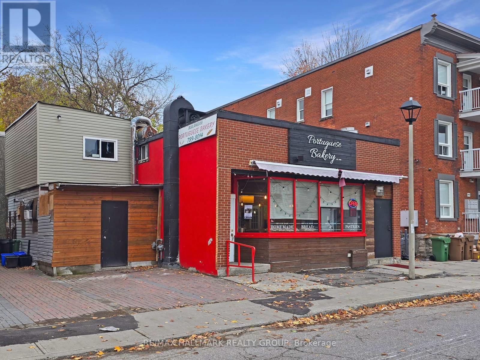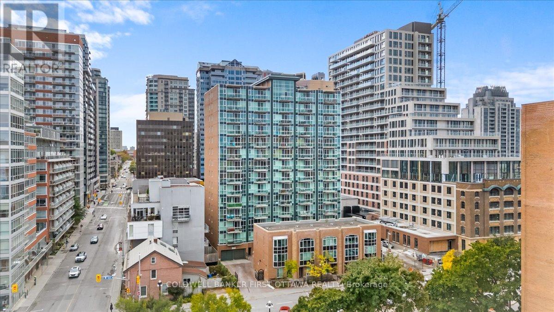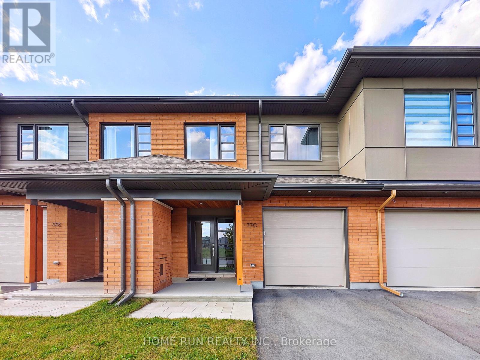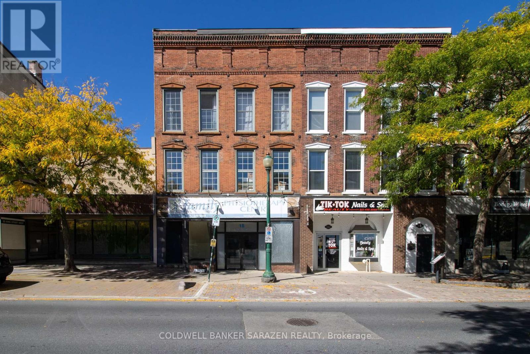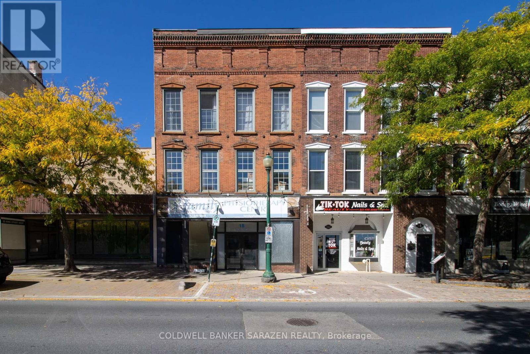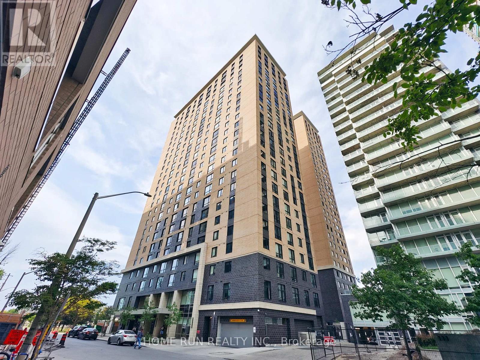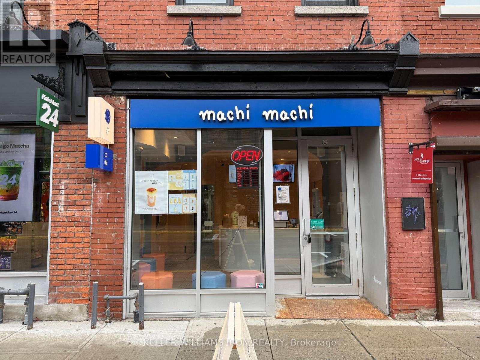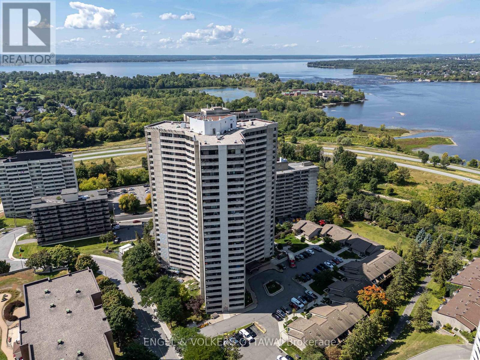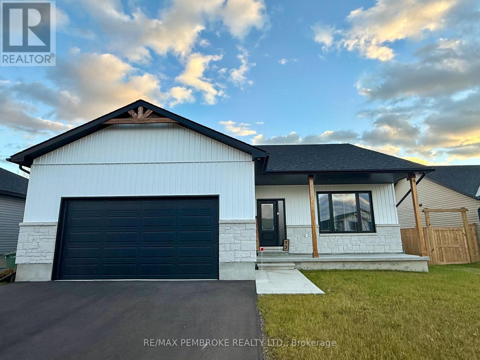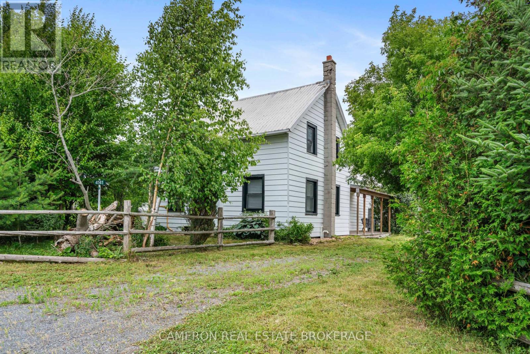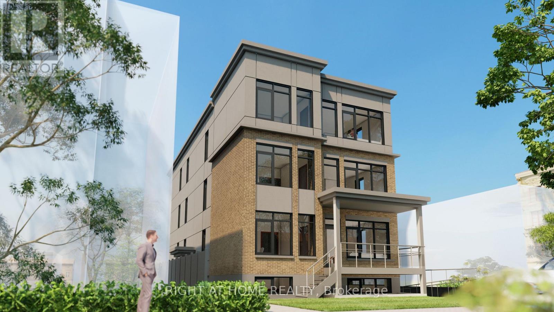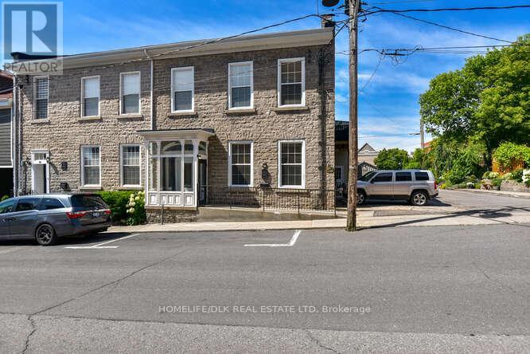Lot A 1 Thompson Hill Road
Stone Mills, Ontario
These six rolling fields are ready for the development of your executive home, hobby farm or even an equestrian farm! 30.81 acres of gentle rolling hills with beautiful views: West towards Beaver Lake, and North to a stunning treed landscape. Thompson Hill Road is just a short distance from the centre of Tamworth for any necessities you may require, or a 30 minute drive to Napanee or Kingston West for bigger shops. This land is ringed by tall trees, but offers cleared space which will allow for an easier building process. If you're looking to live in a dynamic community rooted in history, with an eye towards green energy and land conservation, then Stone Mills is an ideal place for you. (id:28469)
Royal LePage Proalliance Realty
21968 Main Street
North Glengarry, Ontario
VERY WELL MAINTAINED - COSY 2 BEDROOM BUNGALOW W. ATTACHED SHED FOR STORAGE( 80 SQ. FT) LOCATED IN THE VILLAGE OF GLEN ROBERTSON - BRIGHT AND SPACIOUS KITCHEN WITH PLENTY OF CUPBOARDS SPACE - PAINTED PANELLING WALLS -TILES FLOORING - LIVING ROOM DRYWALL - LAMINATED FLOOR & A BIT OF CERAMIC - MASTER BEDROOM W. DRYWALL , LAMINATED FLOOR - LARGE CLOSET SPACE - SECOND BEDROOM DRYWALL - LINOLEUM FLOOR - LARGE CLOSET SPACE - BATHROOM 1-3 PIECES WITH CERAMIC SHOWER STALL & LAUNDRY FACILITIES - BASEMENT APP 4 FT 9 INCHES TO 5 FEET HIGH - EXTERIOR FINISH VINYL SIDING - HOUSE ROOF ASPHALT SHINGLES REPLACED IN APP. 2023 - DECK APP 3 YEARS OLD - SECOND SUMP INSTALLED IN BASEMENT ON APRIL 1/2025 - RECENT ELECTRIC HOT WATER HEATER JULY 2024 - RECENT WATER SOFTENER - SEPTIC EMPTIED AUGUST 2024 - DETACHED STORAGE SHED 3 IN ONE WITH HYDRO - ASPHALT SHINGLES REPLACED IN 2024 - FRONTAGE 29 FEET - DEPTH IRREGULAR - ALL ON A BEAUTIFUL VILLAGE LOT - ROCK GARDEN (2) - LOT IS 38.5 FT X 203 FT - (id:28469)
Liette Realty Inc.
54 Pearl Street E
Brockville, Ontario
Charming 1294 sq ft., 3+1 Bedroom Home in Prime Location. This well-located 2-storey home offers 3+1 bedrooms and 1.5 bathrooms - perfect for first-time buyers, investors, or anyone looking to live in and rent out. Just a short walk to the hospital, schools, the river, and downtown. The main floor features a bright front foyer, a flexible bonus room (currently used as a bedroom, ideal for an office), a cozy living room, and a spacious eat-in kitchen with plenty of counter and cupboard space. The laundry is conveniently located nearby, along with a 2-piece bath and a back door which gives you access to a brand-new back deck. Upstairs, you'll find three good-sized bedrooms and a full 4-piece bathroom. The basement is unfinished, offering lots of storage potential. Parking for two (possibly three) vehicles is available just off the new back deck as well as one spot in front of the house if needed.. (id:28469)
RE/MAX Hometown Realty Inc
1119 Firefly Lane
Ottawa, Ontario
Nestled on Mahogany Harbour, 1119 Firefly Lane offers one of the rare opportunities to own true waterfront in Manotick, located on an ultra exclusive lane of just five homes facing the harbour. Step inside this two-storey, 1,591 sq ft residence to a bright, open floor plan where main-level living flows seamlessly to a back wall of windows and sliding doors - perfect for soaking in the scenery or stepping out onto your new deck and private dock. The layout includes 4 comfortable bedrooms and a renovated bathroom upstairs, plus a convenient bath on the main level. While the basement is an unfinished crawl space, it offers potential for storage or future expansion (pending your vision). The single-car garage andwell sized 57 x 136 ft lot offer both practicality and privacy with the large trees in the backyard. Location is a big win: this is Manotick living at its finest. You're within easy walking distance to Manotick Village, parks, and local schools like Manotick Public School, St. Leonard Catholic, andSt. Mark Catholic High School. For higher grades, South Carleton High School. Landmarks like Watsons Mill sit steps away and speak to the deeply rooted charm of the village. This is more than a home - it's a lifestyle: morning paddles off your own dock, cookouts on your new deck overlooking still waters, strolls into the village for coffee or markets, and a lifetime of sky painted sunsets, 1119 Firefly Lane is ready for its next chapter. Updates include (2025) Deck and dock, (2024) Fully renovated upstairs bathroom, (2023) Heat pumps, (2023) Pressure tank, (2023)Upstairs flooring, (2012) Windows, patio door. (24 hour irrevocable on all offers) (id:28469)
Royal LePage Team Realty
502 Lalonde Street
Clarence-Rockland, Ontario
This beautifully updated four-bedroom bungalow blends comfort, functionality, and charm. Step inside to a bright, open-concept main level featuring hardwood and tile flooring, a cozy natural gas fireplace, and a renovated kitchen with modern two-tone cabinetry, a center island, and a stylish backsplash. The dining area opens to the backyard, creating the perfect space for family meals and entertaining. The fully finished basement offers exceptional versatility with a spacious family room, a second full bathroom, a laundry area, and a dedicated office nook. Enjoy the outdoors in your private, tree-lined backyard, ideal for relaxing or hosting friends. This home features municipal water, an Ecoflow septic system (sewer connection at street level for futur connection), natural gas heating, central air conditioning, and an oversized single garage with inside access. The metal roof adds durability and peace of mind for years to come. A perfect blend of modern comfort and cozy charm, move-in ready and waiting for its next family to call it home. (id:28469)
RE/MAX Delta Realty
457 Foxhall Way
Ottawa, Ontario
Welcome to this beautifully updated Urbandale Sunnyvale model, a true turn-key home with no rear neighbours backing onto protected green space (Deevy Pines Park). Freshly painted with new carpet, modern light fixtures, and stainless steel appliances including a new stove, hood fan, and fridge (2025) The open-concept main level offers a spacious kitchen with plenty of cabinetry, counter space, and pantry, flowing seamlessly into the dining and living area with a cozy fireplace. Upstairs features 3 generous bedrooms, including an oversized primary with walk-in closet and ensuite with a deep soaking tub. The finished basement boasts large window for natural light, perfect for a family room, home office, or gym. Outside, step into nature with direct access to walking and biking trails, while still being close to schools, parks, splash pads, sports fields, and public transit. This move-in ready home combines modern updates with a family-friendly layout in an unbeatable location. Don't miss it! book your private viewing today! (id:28469)
Exp Realty
202 Montreal Street
Kingston, Ontario
Welcome home to this 2 unit home at 202 Montreal Street, offering a location of convenience and vibrancy in downtown Kingston. With a 25 minute walk to Queen's University and KGH, this home is surrounded with historic landmarks, offering an easy commute to shops, restaurants, parks and cultural attractions. Public transportation options are all easily accessible from this central location, making it a hub for practical living. The main unit features rustic hardwood flooring throughout with a fully updated open eat-in kitchen offering a gas range, elegant backsplash and access to the covered rear deck, along with a 3 pc bath and 1 bedroom. The second floor unit features a large bedroom and living room which could be used as a 2nd bedroom and a renovated 4 pc main bath. Schedule a viewing today and don't miss your chance to call this house your new home! (id:28469)
RE/MAX Finest Realty Inc.
971 Leishman Drive
Mississippi Mills, Ontario
Welcome to this immaculate 2 bedroom, 2 full bathroom row-home bungalow located in Almonte's newer Mill Run subdivision. This home features neutral tones, an open-concept kitchen/living/dining area & wood-look luxury vinyl flooring. Convenient Main floor laundry makes chores a breeze. A spacious main bedroom with an oversized attached 3-pc ensuite. Finishing the main floor is an additional bedroom, full bathroom, & inside access to the garage. The unfinished basement is perfect for your workout area, hobbies or provides plenty of storage. With a convenient layout and modern features, this rental property offers a comfortable and convenient lifestyle. The location is unbeatable, with close proximity to schools, daycare, hospital, parks, trails & shopping facilities. A community with small town charm. Rent is plus utilities (hydro/water/gas). No smoking & no pets preferred. Lawnmower, trimmer & garage door opener provided by landlord. (id:28469)
RE/MAX Absolute Realty Inc.
7526 Roger Stevens Drive S
Smiths Falls, Ontario
unity knocks in the heart of Smiths Falls! This dynamic commercial property features a fully equipped 3-bay auto garage, an attached retail storefront, and an upper unit perfect for office space, residential use, or expanding your business. Whether you're an investor or an owner-operator, the flexible layout and prominent street exposure offer endless potential. Zoned for additional height, the lot also allows for a future third storey ideal for those with an eye on long-term growth. A rare chance to own a high-visibility, multi-use space in one of Eastern Ontarios most promising communities. (id:28469)
RE/MAX Boardwalk Realty
48 Nelson Street
Ottawa, Ontario
SOLID INVESTMENT PROPERTY. Centrally located in Lowertown. This Stand Alone Building Hosts a very well known, fully equipped Bakery serving this vibrant neighborhood and over the years became a True Community Destination . This is a perfect opportunity to a Buyer User or an Investor to rent it out and comfortably collect rent. Wide visible frontage and Spacious with High Ceiling making it suitable to a wide array of uses. The Functional Finished Basement is a definite Plus providing additional precious space for the operation or storage or both. An expansion of two additional levels with two 2Bed/1bath apartments each (total of 4 apartments)has been approved giving the Buyer more options to maximize the investment's both value and return. A great all rounded package offering you with multiple options for an attractive price (id:28469)
RE/MAX Hallmark Realty Group
1108 - 134 York Street
Ottawa, Ontario
Experience urban living at its finest in this stunning corner unit, ideally situated in the heart of Ottawas vibrant ByWard Market. Enjoy theconvenience of being steps away from an array of amenities including grocery stores, boutiques, renowned restaurants, the University of Ottawa,the new LRT station, Parliament Hill, and the scenic Rideau Canal.This bright, sun-filled condo offers a stylish open-concept living spaceperfectfor both everyday living and entertaining guests. Host your next Canada Day celebration from your private balcony and take in the spectacularfireworks display right from home. Residents enjoy access to exceptional building amenities, including a fully equipped fitness centre and anelegant party room. A dedicated storage unit is also included for added convenience. (id:28469)
Coldwell Banker First Ottawa Realty
770 Solarium Avenue
Ottawa, Ontario
Available: Jan 1, 2025. HN Homes Townhouse close to 2,200 SQFT of living space, fts 3 beds + Loft & 3 baths. Open Concept, 9' ceilings, hardwood flooring, brand new light fixtures and pot lights throughout, formal dining room, bright living room with fireplace, and oversized windows provide an abundance of natural light. Gourmet kitchen with updated quartz countertops. 2nd level including a primary retreat with ensuite and walk in closet. Two bedrooms, a functional loft that can be used as an office and a main bath are also on the same level. Finished basement has a large family room and plenty of storage. Great location: Close to grocery shopping and public transportation. Also close to many amenities, schools and future LRT. Credit check, Rental application, copy of government-issued photo ID, proof of income needed., Flooring: Hardwood, Deposit: 5500 (id:28469)
Home Run Realty Inc.
2 - 18 King Street W
Brockville, Ontario
Second Floor Commercial Space for Lease - 18 King Street West, Brockville. Approx. 2,500 sq. ft. commercial unit available in a well-maintained, 3-storey mixed-use brick building in the heart of downtown Brockville. Features include large windows providing excellent natural light, flexible open layout, and private washroom facilities. Building offers 6 shared on-site parking spaces and is located steps from Brockville's waterfront, shops, restaurants, and VIA Rail station.Zoning: C2 X2 1 allows for a variety of commercial and professional uses. Location: Excellent downtown exposure and accessibility. Availability: Immediate. (id:28469)
Coldwell Banker Sarazen Realty
1 - 18 King Street W
Brockville, Ontario
Welcome to 18 King Street West - Main Level, a bright and versatile approx. 2,500 sq. ft. commercial unit located in the heart of downtown Brockville.This open, well-maintained space offers excellent street exposure, high foot traffic, and flexible layout options - making it ideal for a wide range of uses such as professional offices, retail, wellness clinics, studios, or boutique services. Prominent storefront visibility along King Street West. Private entrance and large display windows. On-site parking (shared, up to 6 spaces for the building). Located just steps from the waterfront, restaurants, shops, and VIA Rail. C2 X2-1 zoning allows for a variety of commercial and service uses. Whether you're an established business or an entrepreneur ready to open your doors, this space combines prime location, charm, and functionality in one of Brockville's most vibrant areas. (id:28469)
Coldwell Banker Sarazen Realty
1116 - 105 Champagne Street S
Ottawa, Ontario
FULLY FINISHED ONE BED ONE BATH CONDO. Prefect Location for Young professional and Carleton University student. O-Train line 5 mins to Carleton University, University of Ottawa is an 11 mins car ride. All inclusive rental (includes Hydro, Heat, AC, Wifi) and is FULLY FURNISHED. Open concept kitchen with all stainless steel appliances. Laundry is in unit. Book showing now! PARKING is available for rent. 24 hrs irrevocable on all offers. Credit check, Rental application, copy of government-issued photo ID, proof of income needed. Not pets friendly. (id:28469)
Home Run Realty Inc.
49 William Street
Ottawa, Ontario
Exceptional Business Opportunity! Established Machi Machi bubble tea franchise for sale in the heart of Ottawa's ByWard Market - one of the city's busiest and most iconic destinations. Prime location with high foot traffic, strong brand recognition, and a loyal customer base. The shop features modern décor, quality equipment, and easy-to-manage operations. Truly a turn-key business with excellent potential for growth under new ownership. (id:28469)
Keller Williams Icon Realty
3432 Siberia Road
Hastings Highlands, Ontario
Welcome to your dream retreat at 3432 Siberia Road, where rustic charm meets modern convenience! This beautifully renovated three-bedroom, one-bath farmhouse sits gracefully on 112 acres of pristine land, offering the perfect blend of tranquility and adventure. Step inside to discover a meticulously updated interior featuring new wiring, plumbing, drywall, paint, windows, fixtures, appliances, and a durable new roof (2024). A cozy propane furnace (2020) and central air (2023) ensure year-round comfort, while a new wrap-around deck invites you to relax and take in the serene surroundings.The property has been thoughtfully improved, including a dug well that was professionally pumped out, fitted with new grouted well tiles, filter cloth, and clear stone, providing reliable and clean water for years to come. A new UV water system (2025), hot water tank (2023), and 200 amp panel with GenerLink backup ensure both efficiency and peace of mind.Outside, mature hardwoods-last logged in the 1950s-create a lush, private canopy, while organic apple trees add heritage charm. Wander the scenic trails ideal for hiking, horseback riding, or simply observing the abundant deer and wildlife that call this property home. Several outbuildings offer storage or hobby space, perfectly complementing the farmhouse's clipped-gable architecture.Located just a short walk from Bells Rapids Lake and the picturesque Madawaska River, outdoor recreation is right at your doorstep-enjoy fishing, kayaking, or swimming in this peaceful setting. Only 20 minutes to Barry's Bay and 45 minutes to Bancroft, you'll find a perfect balance between seclusion and convenience. Whether you're dreaming of a private homestead, hobby farm, or year-round family retreat, this one-of-a-kind property offers space, style, and substance-a true Ottawa Valley gem. (id:28469)
Royal LePage Team Realty
606 - 1171 Ambleside Drive
Ottawa, Ontario
This bright and spacious corner unit features 2 bedrooms, 1 bathroom, and two oversized balconies that seamlessly extend your living space outdoors. The open concept living and dining areas are finished with hardwood flooring, while the thoughtfully designed kitchen offers ample counter space and cabinetry. Both bedrooms are generously sized and filled with natural light.Residents of Ambleside II enjoy an impressive list of amenities, including an indoor pool, sauna, fitness centre, workshop, squash courts, outdoor BBQ area, party room, and guest suites. Added conveniences include secure underground parking, a storage locker, and the practicality of in suite storage.The location is hard to beat. The upcoming LRT station will make commuting effortless whether by train, bike, or on foot. Outdoor lovers will appreciate the easy access to the Ottawa River and NCC pathways, perfect for walking, cycling, and year round recreation. Everyday essentials are just minutes away at Lincoln Fields Shopping Centre, with groceries, restaurants, and shops all within a short stroll.The condo fees include heat, hydro and water. (id:28469)
Engel & Volkers Ottawa
9420 Parkway Road
Ottawa, Ontario
Welcome to 9420 Parkway Road - a rare opportunity to own approximately 10 acres piece of beautiful, flat land, offering endless potential for hobby farming, horses, or your dream country retreat. The lot features a functional barn with two horse stables, a small grain silo, and open grassland ideal for growing hay to feed livestock. Located just minutes from the Amazon Warehouse on Boundary Road, with quick access to Highway 417, this property offers both tranquility and strategic connectivity - only a short drive to Ottawa's east end, downtown core, and surrounding communities. (id:28469)
Coldwell Banker Sarazen Realty
4512 Kelly Farm Drive
Ottawa, Ontario
Welcome to this stunning Richcraft Baldwin, perfectly positioned on a premium lot adjacent to a walking path in the sought-after community of Findlay Creek. Featuring high-end upgrades and an open, light-filled layout, this home blends comfort, style, and function seamlessly. Offering 4 bedrooms, a loft, and a finished basement, its ideal for modern family living. Step inside to discover 9-ft ceilings on the main floor, wide plank engineered hardwood, and upgraded lighting throughout including LED spotlights, extra kitchen and living area lighting, and striking fixtures. The chefs kitchen is a showpiece, boasting extended cabinetry, a full-slab backsplash, quartz counters, stainless steel appliances, an upgraded sink, a built-in pantry, and an extended island. The spacious great room with a gas fireplace and separate dining area provides the perfect setting for entertaining, complemented by a versatile space with custom cabinetry that can be used as a home office, secondary living room, or designated dining room. The main floor also features a mudroom off the garage entrance. Seamless wooden spindles lead to the upper level, where you'll find custom blinds, a versatile loft, and a large laundry room. The primary suite offers a walk-in closet with custom shelving and a spa-like 5-piece ensuite with premium tile, upgraded sinks, toilets, and more. A secondary bedroom also includes its own walk-in closet with custom built-in shelving. The finished basement is bright and spacious, featuring multi-colour smart lights and a three-piece bathroom. Outdoors, enjoy the fully fenced, generously sized backyard. This home is loaded with thoughtful, designer-inspired upgrades and is steps from parks, schools, shopping, and trails. Move-in ready and waiting for you book your private showing today! (id:28469)
Right At Home Realty
18 Durant Street
Petawawa, Ontario
Welcome to the Edinburgh Version 2 - a very spacious model, built by award winning builder Terry Waito Homes! Incredible new floor plan located in popular Portage Landing subdivision. The open concept main floor boasts the beautiful kitchen with island, quartz or granite counter allowance, bright dining area with patio door leading to the rear yard and covered back deck, the living room is perfect for relaxing & entertaining. The primary bedroom features an ensuite bathroom with double sink vanity, large walk-in closet as well as a patio door to the deck. Other features include 3 bedrooms on the main level, air conditioning, large windows, & more! Complete with a paved driveway & landscaped with topsoil & seeded front & rear yard. The lower level awaits your own personal design ideas for future living space. Tarion warranty enrolment included. Purchase price includes HST with rebates signed back to the Builder. Photos are of Edinburgh model on another lot; this house is not yet built. All offers must contain a 24 hour irrevocable. Actual usable floor space may vary from the stated floor area. (id:28469)
RE/MAX Pembroke Realty Ltd.
4141 Helmer Road
South Stormont, Ontario
If you've been dreaming of a quiet place in the country where you can breathe a little deeper and enjoy wide open space, this ones for you. Tucked away at the end of a dead-end road, this charming century home sits on 18.64 acres made up of open hay fields and peaceful wooded bush - the perfect mix of sunshine and shade. The 1.5-storey farmhouse has been thoughtfully updated with a brand-new flooring, plumbing, electrical, kitchen, high-efficiency windows, doors, propane furnace, hot water tank, sump pump, weeping tiles, pressure pump, water softener and a refreshed interior that blends old character with modern comfort. Upstairs, you'll find two bedrooms and a bonus space that could easily be turned into a third bedroom, home office, or cozy reading nook plus a full bathroom. Outside, the land is something special. There's a mix of apple and pear trees, sugar maples, rhubarb, and grapevines - great if you've ever wanted your own mini orchard or to dabble in hobby farming. A large barn with silo adds lots of storage or project space, the two-storey chicken coop is great for hobby farmers and the attached garage is a convenient bonus. Whether you're into hunting, gardening, watching wildlife, or just enjoying peace and quiet, this property offers a little bit of everything. It's country living at its best - private, scenic, and full of potential. (id:28469)
Cameron Real Estate Brokerage
201 - 135 Sweetland Avenue
Ottawa, Ontario
Brand new 3-bedroom, 3-bathroom unit in the heart of Sandy Hill, offering a clean, modern living experience just steps to the University of Ottawa. Designed with comfort and privacy in mind, each bedroom has access to its own bathroom, and the open-concept kitchen and living space provides a bright and functional layout for shared living. Enjoy premium features including in-suite laundry, independent temperature control, premium high-speed Internet, and new full-size appliances. The unit also includes a private balcony with pleasant privacy-ideal for relaxing outdoors. Curtains are already installed for added convenience. Heat, hot/cold water, and Internet are included in the rent. A comfortable and well-located home suited for students and young professionals seeking easy access to campus, transit, shopping, and downtown amenities. (id:28469)
Right At Home Realty
32 Apple Street
Brockville, Ontario
Welcome to 32 Apple St, Brockville. Triplex potential. This home is truly one of a kind and must be seen to be appreciated. This 1834 stone home, originally the John McMullen house has been lovingly restored in the past 10 yrs and features 3 distinct living spaces, perfect for generational families. The main level boasts hardwood & porcelain floors throughout. The open concept living room/dining room/kitchen are complete with Corian countertops, an abundance of cupboard space and beautifully accented by the exposed stone wall. The main level finishes off with the primary bedroom/4pc ensuite, an office, 2pc bath and m/f laundry. Upstairs you'll find a complete 2nd living space again with hardwood flooring, an open concept 2nd kitchen/living room/dining room, 2 more bedrooms a gorgeous 3pc bath with cultured marble in the shower. The 3rd level offers a perfect space for a kids play area or a craft room. The rear of the home has a beautifully completed studio inlaw suite., Flooring: Tile, Flooring: Hardwood (id:28469)
Homelife/dlk Real Estate Ltd

