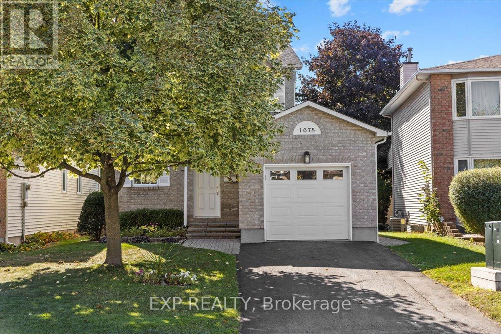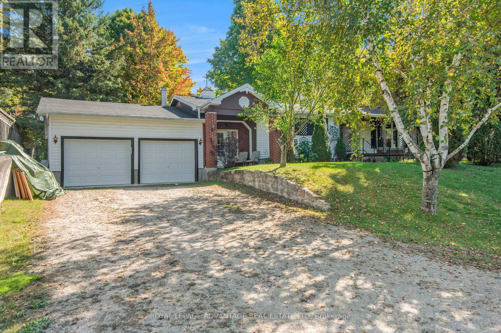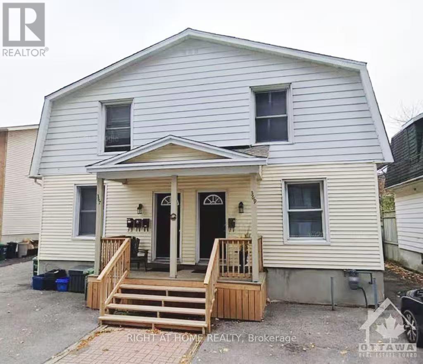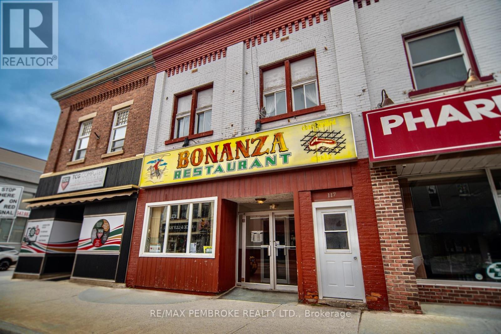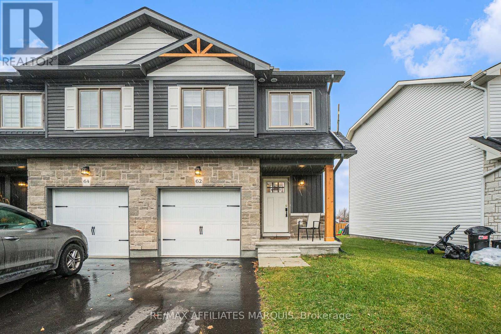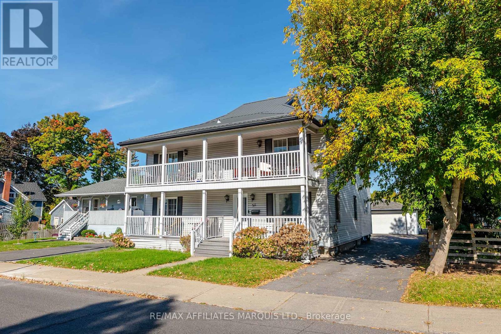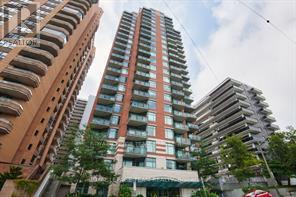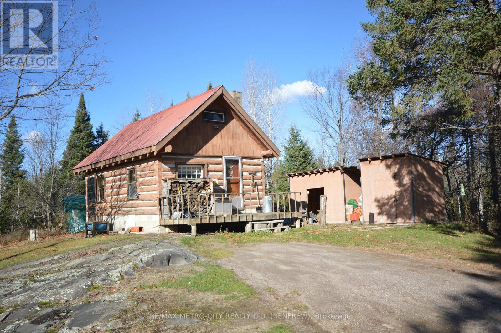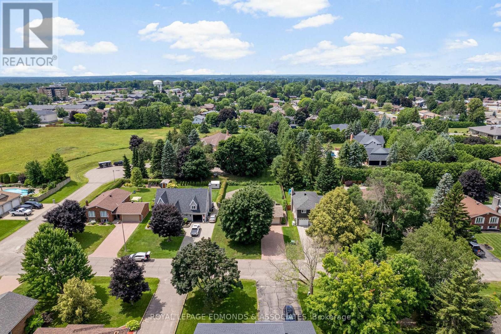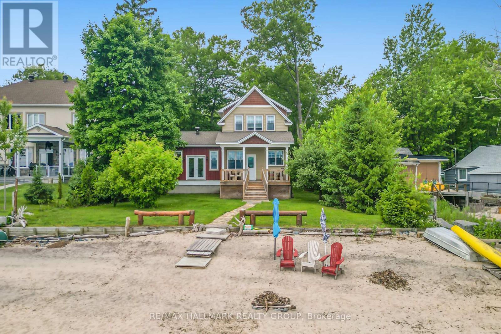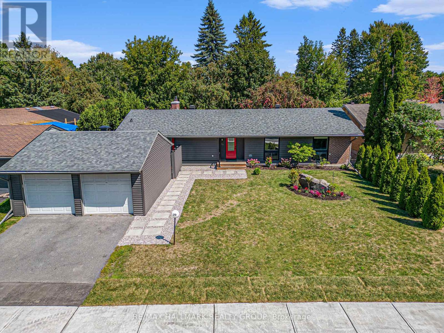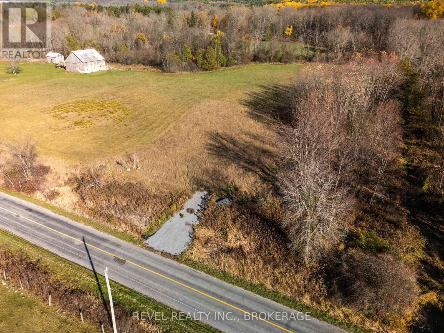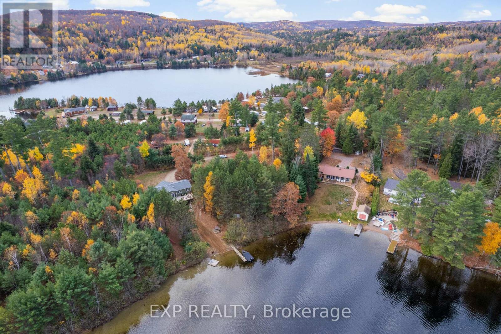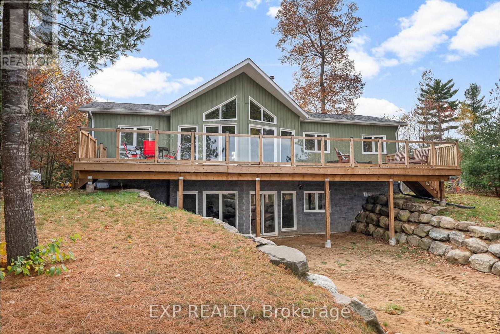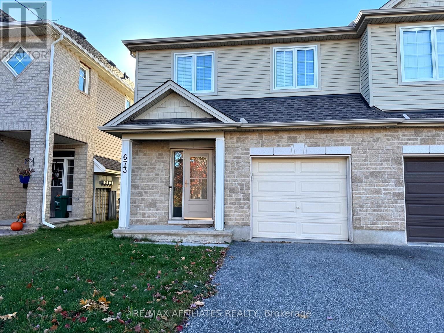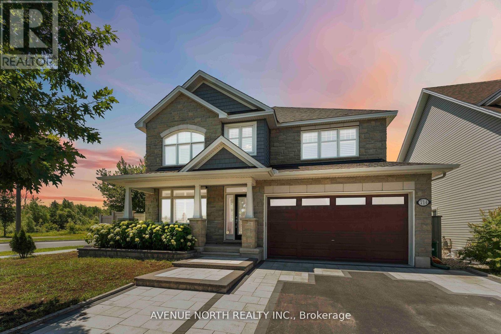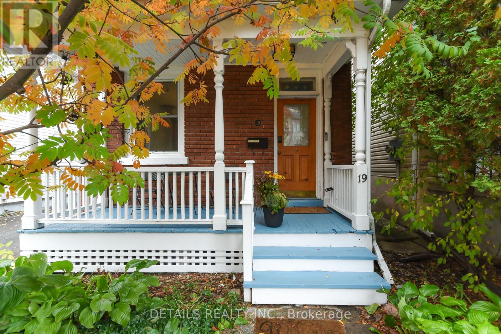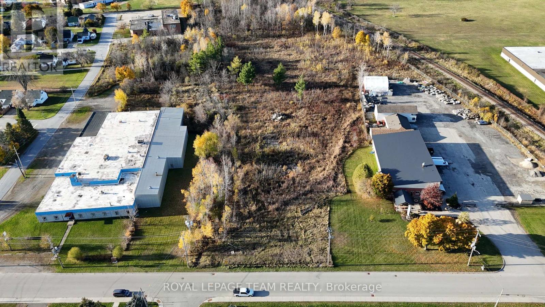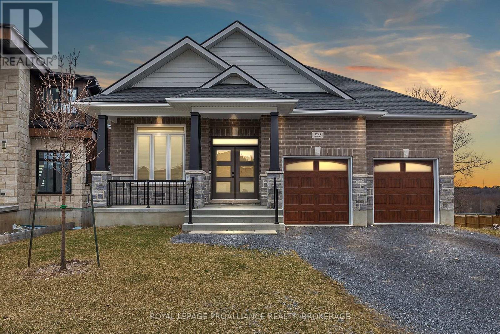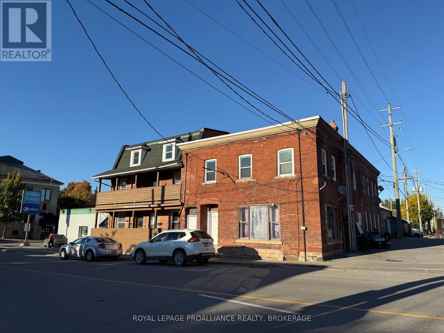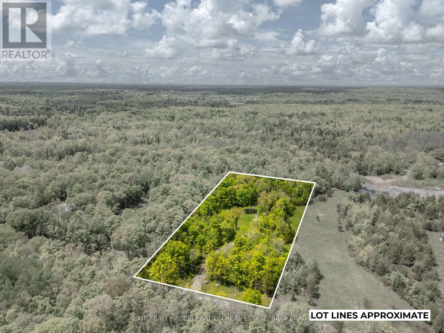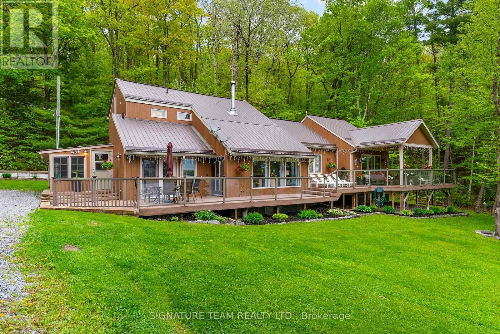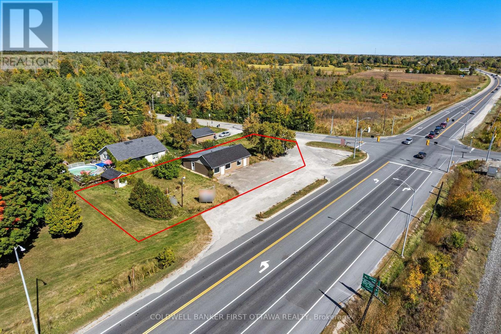1678 Boisbriand Crescent
Ottawa, Ontario
Available for immediate possession! This beautifully maintained 2-storey, 3 bedroom home offers exceptional privacy with no rear neighbours, making it a perfect retreat. The home boasts a renovated galley-style kitchen with abundant storage and counter space, a cozy breakfast nook, and direct access to the formal dining room ideal for both casual meals and entertaining. The bright and airy open-concept living/dining area features pristine hardwood flooring, a charming gas fireplace, and patio doors leading to a spacious backyard with deck. Upstairs, hardwood continues through to a generous primary bedroom featuring a full wall of closets and cheater access to a 5-piece bathroom, complete with added storage cabinetry. Two additional bedrooms complete the upper level. The finished basement provides a comfortable family room space, along with a separate laundry/storage area. A fantastic rental opportunity in a peaceful setting! Rental application, Credit check, ID and pay stubs required, Rental application, Credit check, ID and pay stubs required. (id:28469)
Exp Realty
815 Christie Lake Road
Tay Valley, Ontario
Charming Country Home on 5 Acres! Discover the perfect blend of country charm and convenience with this beautifully maintained bungalow, nestled on approximately 5 acres of scenic land. The stunning back lot features a picturesque landscape with a small pond perfect for skating in the winter with the family or just sitting back and relaxing. Step inside to a welcoming foyer highlighted by a cozy wood stove, offering access to both the attached double-car garage and the backyard. The main floor features a bright and inviting living room, an updated kitchen with island, and a separate dining area. You will find two comfortable bedrooms and a full four-piece bathroom completing this level.The lower level extends your living space with a spacious family room, recreation area, and a third bedroom ideal for guests or a home office. Efficient propane heating and central air conditioning ensure year-round comfort.Outside, the detached shop/garage adds even more versatility perfect for a workshop, hobby space, or extra storage. Located just minutes from Perth in the charming hamlet of Glen Tay and close to the Tay River, this property offers peace, privacy, and a true sense of home. Welcome home to your country retreat! (id:28469)
Royal LePage Advantage Real Estate Ltd
1 - 367 Dominion Avenue
Ottawa, Ontario
Turnkey fourplex located in the heart of Westboro. Conveniently located near the banks, shops, and cafes of Richmond Road and future LRT station. 800m distance / 8 minutes walk to Westboro beach, nice view, especially in summer. The private backyard/balcony with private entrance where you can enjoy coffee time or BBQ with families and friends. Spacious living room suitable for study/work and rest. Individual hot water tanks served for the unit. All utilities included - water, electricity, heat and high-speed Internet. One parking on the driveway, included in the rent. (id:28469)
Right At Home Realty
119 Pembroke Street W
Pembroke, Ontario
This well established downtown icon has been thriving since 1967. It offers a fantastic opportunity to own a turnkey business with a loyal customer base and prime visibility, all while continuing to produce strong income. With a prime location in a high-traffic area, the business benefits from steady repeat clientele along with high foot traffic during breakfast/lunch/dinner times. This restaurant is also listed on major food delivery platforms including Valley Eats and Uber Eats. The restaurants loyal customer base and longstanding reputation for quality meals and excellent service makes it an ideal choice for both experienced restaurateurs and those entering the restaurant biz. The second level offers 2 one(+) bedroom residential apartments (each with separate hydro metre). The basement is dry, and presently used for storage, staff bath, walk in fridge and office space. Upgrades include: Full renovation of customer washrooms in restaurant (2020); Installation of two electric high volume air conditioners and heat pump units (2022); Electric hot water tank for restaurant (2023); Custom security door at back of restaurant (2023). Bonanza is a local family brand restaurant with over 50 years of fantastic service and comforting home style food - ready for new ownership and new opportunity. 60 seat dining capacity. Full restaurant financials available to qualified buyers. 24 hour irrevocable on all offers. (id:28469)
RE/MAX Pembroke Realty Ltd.
62 Staples Boulevard
Smiths Falls, Ontario
This stylish 3 bedroom, 2.5 bathroom end unit townhouse offers the perfect mix of comfort and modern design. The spacious primary suite features a large walk-in closet and a beautifully tiled shower in the ensuite. Upstairs laundry adds everyday convenience and keeps things easy. Enjoy quality finishes throughout, including upgraded flooring with no carpet, a sleek kitchen backsplash, and a finished lower-level family room that adds plenty of extra living space. The back deck is perfect for relaxing or barbecuing, and the attached garage provides additional storage and parking. Set in one of Smiths Falls' newer developments, this end unit townhouse offers a perfect blend of comfort, style, and convenience to local amenities. (id:28469)
RE/MAX Affiliates Realty Ltd.
Cityscape Real Estate Ltd.
311 Sixth Street E
Cornwall, Ontario
Welcome to 311 Sixth Street East. This fully rented triplex featuring a spacious 2-storey, 3-bedroom unit, a bachelor unit and a 1-bedroom apartment. The main 3-bedroom unit offers plenty of living space, beautiful hardwood flooring throughout, and a recently updated kitchen. All units are in great condition with great tenants already in place with no work required! Outside, you'll appreciate the lovely curb appeal with the metal roof, front porch for each tenant, the large 2-car detached garage, ample parking, and a generous backyard perfect for outdoor enjoyment. Recent updates include: Furnace, Central Air, and Hot Water Tank (2019) Metal Roof (2017) Composite Decks with Aluminum Railings (2020). A solid turnkey investment opportunity. Please allow 48 hour notice for showings as well as 48 hour irrevocable clause per form 244. (id:28469)
RE/MAX Affiliates Marquis Ltd.
701 - 570 Laurier Avenue W
Ottawa, Ontario
Welcome to a picturesque and quiet spot on the fringe of Centretown at 570 Laurier; a meticulously maintained building, boasting curb appeal and convenience. From the entry, enjoy ample natural light from the back wall windows and glass door to a private balcony. Hardwood flooring, tile and a neutral palette mingle with a mirrored wall and sleek fixtures to create a bright and inviting space. To the left, a well-organized kitchen faces an open-concept living area, with a large dining room, easily convertible to a spacious home office as well. Rest easy in a well allocated primary bedroom, dressed in custom closets and featuring convenient laundry and ensuite bathroom. Exercise is efficient with a well equipped gym and indoor pool. Walk to work, enjoy Centretown amenities and restaurants, and all of the downtown perks at your fingertips. Book your viewing today! (id:28469)
Royal LePage Team Realty
1070 Turner Drive
Brockville, Ontario
Welcome to Stirling Meadows in Brockville. This newly built bungalow offers both comfort and convenience, with easy access to Highway 401, shopping, and everyday amenities. The 'Stirling Hemlock Hip Roof' model by Mackie Homes provides approximately 1,539 sq. ft. of thoughtfully designed living space with three bedrooms, two bathrooms, and an open-concept layout that maximizes functionality and flow. The kitchen showcases two-toned cabinetry, stainless steel appliances, a neutral backsplash, and a generous island ideal for casual dining. The adjoining dining room and great room create a warm, inviting space, complete with a cozy fireplace and access to the sundeck and backyard for outdoor enjoyment. Additional features include a dedicated laundry room, a family entrance with interior access to the oversized single garage, and a primary suite with a walk-in closet and a beautifully appointed 4-piece ensuite. (id:28469)
Royal LePage Team Realty
6340 Murphy Road
Greater Madawaska, Ontario
Here is the private getaway you have been looking for. Located on 31 acres of mostly mixed bush, there is an approximately 386 square foot cabin with open concept living on the main floor and a small loft bedroom. Note there is no hydro, water or septic on the property. There are several small sheds and a 10 by 12 storage building. Property has a four wheel trail that extends to the back of the lot onto Haliday Creek. Truly one of a kind property. (id:28469)
RE/MAX Metro-City Realty Ltd. (Renfrew)
508 O'brien Street
Pembroke, Ontario
You are going to love this location! This 3+2 bedroom, 2 full bathroom, well kept home is located on O'Brien Street withing walking distance to schools, The Pembroke Mall, churches, parks and the public pool. A very functional floor plan with a fully finished basement. This home has a brand new kitchen with quartz countertops and a new built-in dishwasher. Other updates include new air conditioner (2021), new roof (2017), new furnace (2016). All brick exterior, beautiful interlock driveway and double attached garage, private backyard and much more! 24 Hours irrevocable on all offers please. (id:28469)
Royal LePage Edmonds & Associates
500 Bayview Drive
Ottawa, Ontario
Discover the ultimate blend of comfort, charm, and waterfront living in the heart of Constance Bay, just a scenic 20-minute drive from Ottawa. Built in 2016, this charming 3-bedroom, 2-bathroom home offers 70 feet of pristine shoreline along the Ottawa River, complete with a sandy beach perfect for swimming, paddling, or simply relaxing in the sun. From your private deck, you'll take in sweeping views that change beautifully with the seasons, making every day feel like a getaway. Step inside and be greeted by a spacious foyer that opens to a sun-filled, open-concept living space where walls of windows showcase the river beyond. The new kitchen exudes warmth with hardwood floors, and a cozy breakfast nook with direct access to the deck ideal for gatherings or quiet evenings watching the sunset. The living room is anchored by a wood stove, adding character and inviting warmth. A versatile main floor bedroom, can be used as an office and flex space, plus a stylish 2-piece bathroom complete this level.Upstairs, a hardwood staircase leads to the serene primary suite, a second generously sized bedroom, and a 4-piece bathroom with a vintage clawfoot tub a perfect spot to unwind. Additional highlights include a double detached garage, generator plug-in, owned hot water tank, and an efficient Waterloo Biofilter septic system (2016). The home boasts impressively low utility costs, with natural gas averaging just $60/month thanks to the cozy wood stove. Home was not affected by 2017 & 2019 floods. (id:28469)
RE/MAX Hallmark Realty Group
70 Varley Drive
Ottawa, Ontario
Welcome to this customized "Mid Century Modern" in sought after Beaverbrook Kanata. Walk to some of the cities best schools, leisure pathways, shopping & great dining options. This home offers the finest of finishes w environmentally conscious upgrades. Truly spacious 3 bedroom with 3 bedrooms on the lower level for guests, work or craft space or can be rented out as a full seperate suite for additional income. This home also has 3 full bathrooms including a full ensuite bathroom. The main level features rich hardwood floors, an open-concept layout, & a cozy wood-burning brick fireplace dividing the living and dining areas. Floor-to-ceiling windows fill the home w natural light, while a terrace door opens to an oversized deck w a gazebo a & private landscaped garden w mature trees & shrubbery-perfect for summer gatherings or quiet relaxation. The chef's kitchen boasts quartz counters, stainless steel appliances, ample cabinetry & counter space for food preparation. The layout continues w 3 bedrooms all w double or triple closets. The primary suite offers plenty of space for a king sized bedroom set & has 3 piece ensuite bathroom w a glass shower. The main bath room has double sinks, quartz counters & a full tub/shower. Looking for a mudroom? The entrance from the double garage allows lots of space for outerwear & the laundry is located here as well (second laundry on the lower level). Next is the finished lower level offering remarkable versatility. Heated floors throughout! Generous recreation room & media room, plus a full kitchen, 3 bedrooms, full bath, laundry -ideal for teens, multi-generational living, or an additional revenue stream (approx. $2,100/month)Notable upgrades: hydronic in-floor radiant heating on both levels, main-level heat pump for seasonal comfort, high-efficiency tankless water system, 200-amp electrical, updated plumbing & recently re-shingled roof. Complete with a spacious 2-car garage, this home blends timeless design w modern comfor (id:28469)
RE/MAX Hallmark Realty Group
3522 Holleford Road
Frontenac, Ontario
Discover the perfect backdrop for your dream home on this 1 acre parcel of pristine building land, quietly nestled on Holleford Road in the heart of the charming Hartington, just north of Kingston! With generous frontage, level topography and a mix of open meadow and mature tree-line, this lot offers a superb balance of country setting and accessibility. Located just minutes from the village core of Harrowsmith and close to Highway 38, you'll enjoy quick access to Kingston while savouring the peace of rural living. (id:28469)
Revel Realty Inc.
53 Warbler Way
Madawaska Valley, Ontario
Discover the beauty and tranquility of riverfront living on this picturesque treed lot along the scenic Madawaska River-part of the renowned Kamaniskeg Lake system offering over 90 km of boating, dining, and exploring. This peaceful, forested property provides the perfect opportunity to build your dream home or cottage retreat surrounded by nature. Offered together with MLS X12499574 which is next door, this unique package allows for an expansive lot and extended waterfront, providing extra privacy, room to grow, and endless possibilities for outdoor enjoyment. Imagine more space for kids to play, family gatherings by the water, or simply the comfort of knowing your slice of paradise extends that much further. Located just minutes from the welcoming town of Barry's Bay, you'll enjoy a perfect balance of nature and convenience. The area offers four-season recreation-from boating, kayaking, and fishing in summer to snowmobiling, skiing, and ice fishing in winter. Barry's Bay is also known for its warm community spirit, thriving local shops, schools, and excellent healthcare through the St. Francis Valley Healthcare Centre, which provides quality services and a strong network of community support. Whether you're planning a full-time residence or a seasonal escape, this property captures the essence of waterfront living-where peace, play, and connection come naturally. Build your dream and make the Madawaska River your backyard. (id:28469)
Exp Realty
79 Warbler Way
Madawaska Valley, Ontario
Newly built in 2019, 79 Warbler Way offers the perfect blend of comfort, craftsmanship, and natural beauty. This quiet oasis sits along the scenic shores of the Madawaska River, part of the sought-after Kamaniskeg Lake system offering over 90 km of boating, dining, and exploring opportunities.Step inside this 4-bedroom, 1.5-bath home and experience open-concept living at its finest. The vaulted ceilings, custom walnut kitchen with island, and timeless wood fire cookstove create a warm and inviting space filled with natural light. Walk out onto the sprawling deck and take in the tranquil waterfront views-ideal for morning coffee or evening sunsets. The primary bedroom features a convenient ensuite, already roughed-in for a shower of your choice. The main floor also offers laundry facilities, two additional bedrooms, and radiant heating for year-round comfort.The lower level, with towering ceilings and in-floor heat, doesn't feel like a basement. It includes a large recreation area with a walkout to the waterfront, a fourth bedroom, and a plumbed bathroom ready for your finishing touches.This home is off-grid solar powered with generator backup and the option to connect to hydro. Heating is provided by an outdoor wood furnace, supplemented by propane for efficiency. Beautiful landscaping leads to a sandy beach with a gentle slope into the water-perfect for swimming and family fun.To make this opportunity even better, the sale includes an additional vacant lot (MLS #X12499588), offering space to expand, build, or simply enjoy as a private buffer. Whether you're seeking a peaceful retreat or an active lifestyle on the water, 79 Warbler Way delivers it all. (id:28469)
Exp Realty
673 White Alder Avenue
Ottawa, Ontario
Fully Furnished Executive Semi-Detached Home! Welcome to this beautifully furnished three-bedroom semi-detached home - a rare opportunity in the city! Ideal for professionals, corporate relocations, or families seeking a high-quality turnkey rental. Close to great schools, parks, trails, and amenities. Enjoy a private, fully fenced backyard complete with a deck and gazebo, perfect for relaxing or outdoor dining. Inside, the main level features an open-concept layout, your kitchen with an island and plenty of cabinet space, a bright living room with direct patio access, a powder room, and a convenient inside entry to the garage. Upstairs, you'll find three generous bedrooms, including a spacious primary suite with a luxurious soaker tub, separate walk-in shower, and walk-in closet. A second full four-piece bathroom serves the additional bedrooms. The lower level offers a cozy den with a fireplace, a great space for a family room or office, an additional two-piece bathroom, a dedicated laundry room, and plenty of storage. This is a rare opportunity to enjoy fully furnished, move-in-ready living in a fantastic neighbourhood. Just unpack and enjoy! (id:28469)
RE/MAX Boardwalk Realty
714 Bunchberry Way
Ottawa, Ontario
Luxurious Former Tamarack Oxford Model Home in Sought-After Findlay Creek! Nestled on a premium corner lot siding green space, this exceptional home offers over $300,000 in high-end upgrades in the desirable Findlay Creek community. With 6 spacious bedrooms and 5 elegant bathrooms, this residence offers the perfect blend of style, and functionality ideal for growing families, multi-generational living, or hosting with ease. The stately stone exterior, extended driveway, and custom landscaping offer unmatched curb appeal. Step inside to find luxurious hardwood flooring flowing seamlessly throughout the main floor, staircase, and into the upper hallway and primary suite. Soaring ceilings and large windows create a light-filled interior with a welcoming, open-concept layout. The fully-equipped gourmet kitchen features quartz countertops, premium cabinetry, a custom hood fan, a walk-in pantry, and a functional butlers pantry. The adjoining family room and dining area offer the perfect space to gather, with designer light fixtures and California shutters enhancing every detail. Upstairs, the primary suite offers a serene retreat with a spa-inspired 5-piece ensuite and generous walk-in closet. A junior suite with its own ensuite, two additional spacious bedrooms, and a third full bathroom ensure ample space for the whole family. The second-floor laundry room is equipped with built-in cabinetry and a utility sink, blending style with practicality. The fully finished basement features 9-foot ceilings, high-quality flooring, soundproofing, and a spacious recreation room. With two additional bedrooms, a full bathroom, and a modern kitchenette, its ideal for in-laws, guests, or as a potential income suite. The beautifully landscaped and fully fenced backyard offers a private outdoor escape perfect for summer barbecues, relaxing evenings, or entertaining under the stars. Located steps from parks, top-rated schools, trails, shopping, and transit, everyday convenience. (id:28469)
Avenue North Realty Inc.
19 Gould Street
Ottawa, Ontario
Welcome to this charming home in the heart of sought-after Wellington Village - the perfect blend of urban convenience and peaceful living! Just steps to Metro, popular restaurants, cafés, and bike paths, with easy access to Westboro, downtown, Tunney's Pasture, and the LRT. The first floor features a living room with a wood stove, an adjacent bedroom, and a completely renovated kitchen with new stainless steel appliances, granite countertops and a bathroom. The second floor features a kitchen and two bedrooms, offering excellent flexibility - ideal for extended family, guests, or a potential rental/income suite. The private backyard is a true retreat, perfect for relaxing or entertaining. Major updates provide peace of mind: owned hot water tank (2022), furnace (2023), roof (2020), A/C (2019), plus brand-new fridge, stove, washer, dryer, and dishwasher. The second floor was used as an Airbnb rental, and one of the bedrooms was converted into a kitchen. The space can be readily restored to its original layout upon the buyer's request. A rare opportunity to own a versatile, move-in ready home in one of Ottawa's most desirable neighbourhoods! (id:28469)
Details Realty Inc.
50 Lorne Street
Smiths Falls, Ontario
Discover one of the last remaining parcels of M2 Light Industrial land within the Smiths Falls town limits. This 4.2-acre property offers exceptional potential for development and growth - whether you're looking to expand your existing business or build from the ground up. Ideally located just minutes from the downtown core, this site provides excellent accessibility and visibility, with the added benefit of rail adjacency for potential logistical advantages. Zoned M2, the property allows for a wide variety of permitted uses, making it a rare and versatile opportunity in a growing community. Position your business for success - industrial land of this size and zoning is a true gem in Smiths Falls! (id:28469)
Royal LePage Team Realty
1245 Carfa Crescent
Kingston, Ontario
Step inside this luxurious executive home, nestled in the highly sought after WoodHaven neighbourhood. This 5 bedroom, 3 bathroom bungalow features an open floorplan, gas fireplace and tile flooring. The open living space flows seamlessly to a contemporary kitchen that boasts a gas range stove top, a double wall oven and quartz counter tops. Through the sliding doors in the kitchen you will find a covered elevated deck, perfect for grilling and outdoor meals. The open staircase leads to a fully finished walk out basement where you will find additional living space, complete with a wet bar for entertaining, large rec room, 2 bedrooms and a 4-piece bath. This home offers you the opportunity to appreciate nature from your own back yard, which parallels a tranquil pond and expansive green space. Additional highlights include stone and brick exterior,2 car garage and exterior lighting. This home is conveniently located just minutes from walking trails, parks, schools and all west end amenities . (id:28469)
Royal LePage Proalliance Realty
79-89 Stone Street N
Gananoque, Ontario
Investment opportunity in a prime location in Gananoque! 9 unit building with 4 units currently vacant and 5 that are tenanted. Steps away from many amenities, shopping, restaurants and schools. (id:28469)
Royal LePage Proalliance Realty
41 Stonehedge Road
Stone Mills, Ontario
If you're ready to build, 41 Stonehedge Road in Roblin offers a great opportunity just 12 minutes from Napanee. Tucked just off Highway 41, this 2.5-acre lot with a drilled well already in place, and hydro available at the lot line, offers a blend of open space and mature trees, providing both privacy and natural beauty. A driveway winds its way to the back of the property to ensure your privacy. With reliable internet in the area and nearby access to parks, trails, lakes, and other local amenities, its an ideal setting to bring your plans to life. (id:28469)
Exit Realty Acceleration Real Estate
585b Two Mile Trail
Whitewater Region, Ontario
Imagine waking up to the waves and the morning. This is truly exceptional waterfront estate on Muskrat Lake. Sprawling across a magnificent 5 acres, this property boasts an impressive 500 feet of pristine sandy beach with highly sought-after southern exposure, offering breathtaking sunrises and sun-drenched afternoons.This custom-built home is designed for both grand entertaining and intimate family living. With 6 generously sized bedrooms, and 3 full bathrooms one with jetted soaker tub, there's abundant space to accommodate a large family or guests, along with dedicated areas perfect for multiple home offices each boasting inspiring views of the tranquil lake. The luxurious custom ensuite is a private oasis, providing a spa-like escape within your own home.Privacy galore. Wrap-around deck invites you to the panoramic lake vistas, while the covered gazebo offers a charming spot for al fresco dining or simply enjoying the gentle breeze. For ultimate relaxation, unwind in the screened hot tub room, perfect for year-round enjoyment.Ample Storage and VersatilityBeyond the main residence, this estate offers exceptional utility. An extra bunkie provides versatile space, ideal for a private guest suite, an art studio, or a quiet retreat. Car enthusiasts and outdoor adventurers will rejoice in the two double detached garages: one for vehicles and the other for all your recreational toys, from boats to ATVs. Embrace the Muskrat Lake Lifestyle with its vibrant hub for outdoor enthusiasts. Known for excellent fishing (pike, walleye, bass, and even lake trout!), boating, and various water sports, a paradise for love of water. The charming town of Cobden is nearby, offering local amenities, Pembroke and Renfrew just a short drive away.This is more than just a home; it's an opportunity to own a piece of paradise. Addition 2012 has central air/infloor heat. The older part of home has heat pump.cummings generator ensures constant power for entire home. (id:28469)
Signature Team Realty Ltd.
18318 Hwy 7 Highway
Tay Valley, Ontario
Prime Location on Highway 7 near Perth. Many advantages to this 0.34-acre commercial property offering excellent exposure and accessibility with plenty of paved parking along the busy Highway 7 corridor just west of Perth. Positioned for both local and through traffic it provides an opportunity for investors and business owners seeking a versatile site in a high-visibility location at the corner of an intersection. General Commercial (C) Zone offers a wide range of permitted uses including retail store, restaurant, hotel/motel, vehicle sales or rental establishment, bank, service station, clinic, professional or business offices, personal services, recreational facilities, tradespersons establishment, community services, and more - Buyer to verify intended use. Ideal for owner-operator or investor looking to develop a high-profile commercial site. This property provides the opportunity to build a foundation for long-term success. 4 Mins west of Perth. 25 mins to Carleton Place. I Hr to Kingston or Ottawa. (id:28469)
Coldwell Banker First Ottawa Realty

