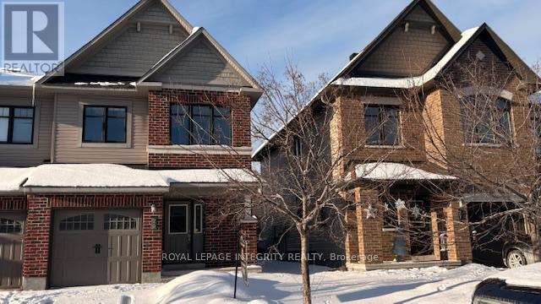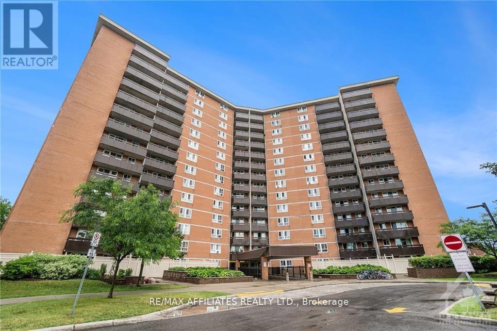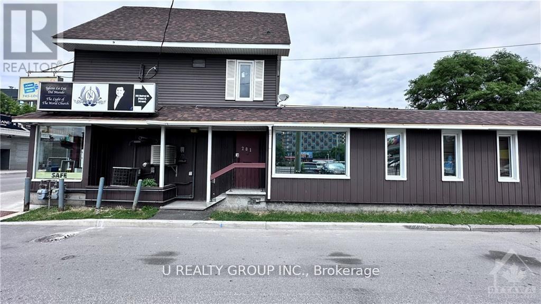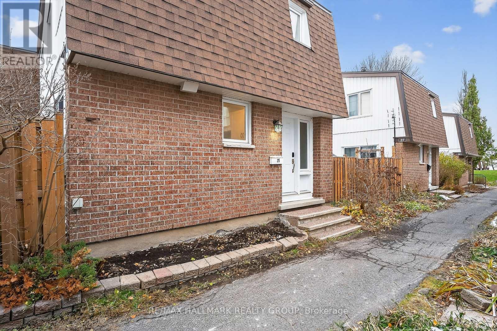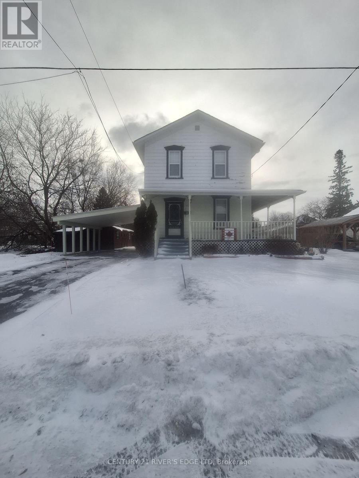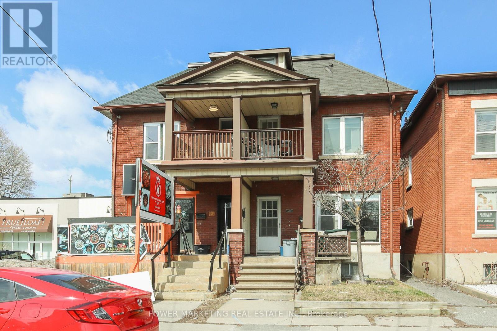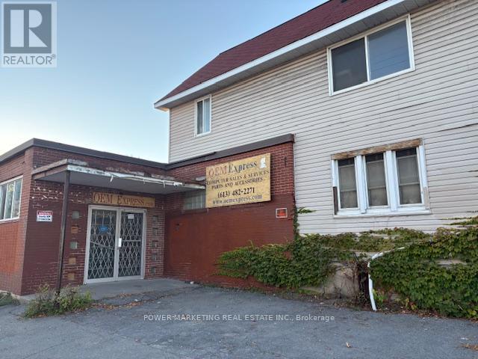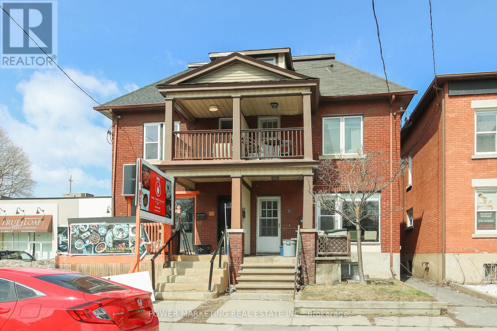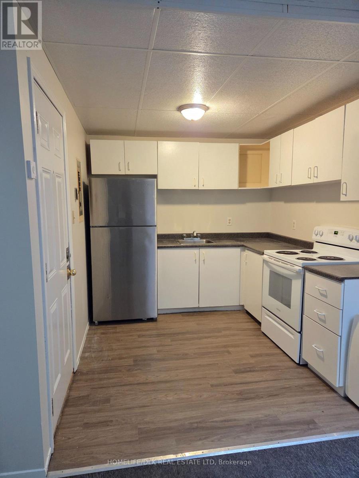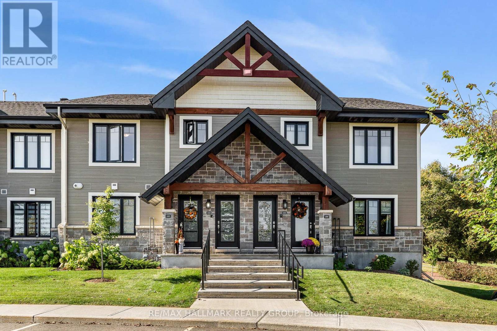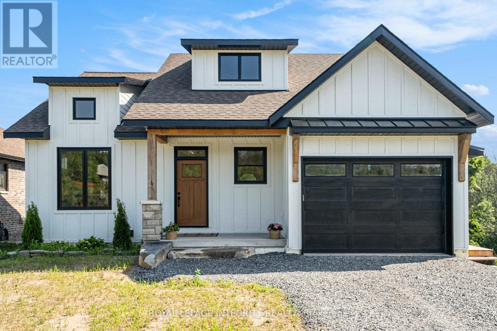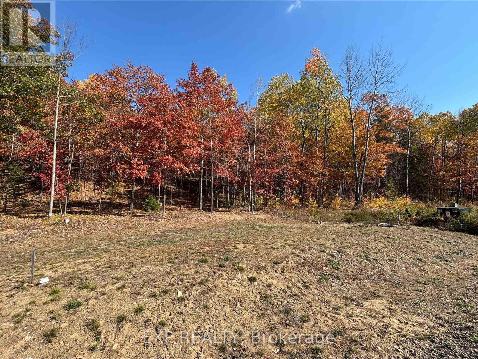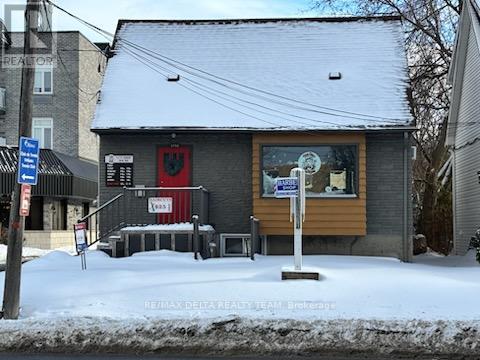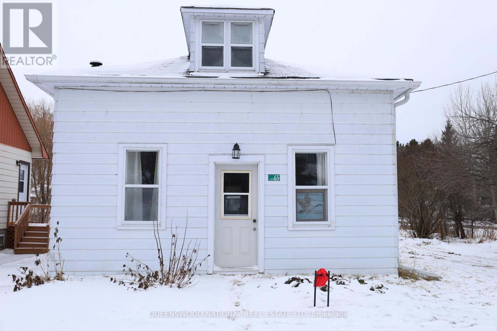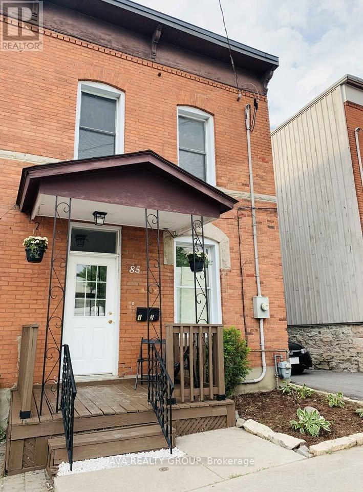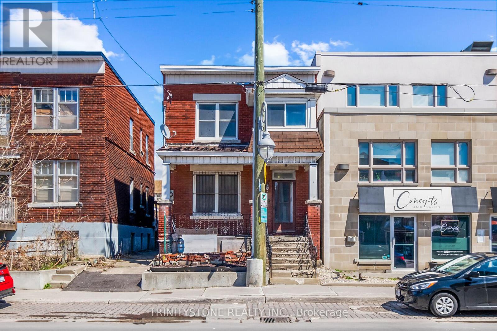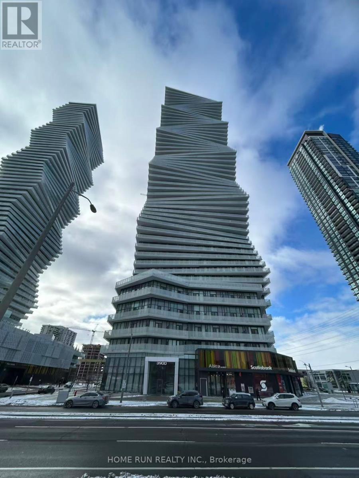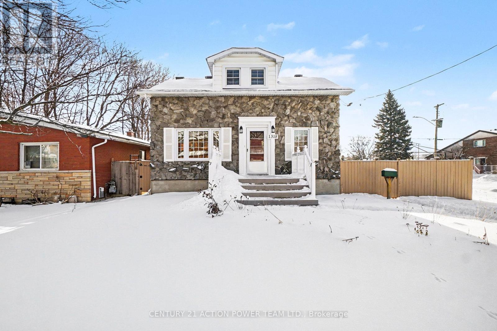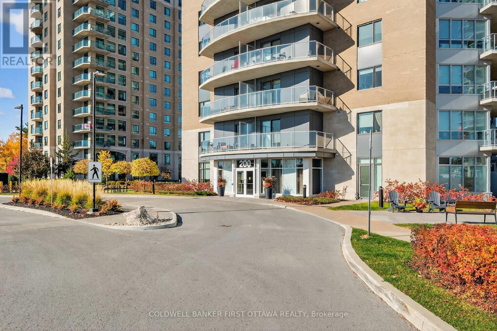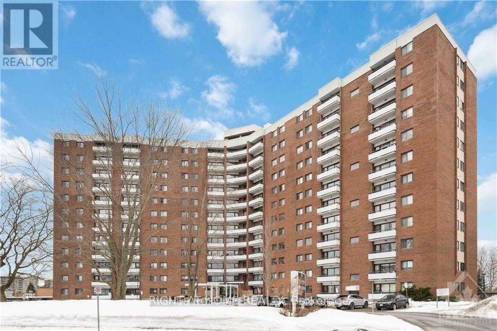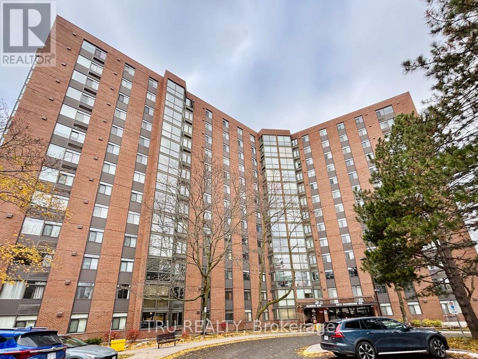29 Fallengale Crescent W
Ottawa, Ontario
Looking for a Great Neighborhood close to Shops, Restaurants, and the Kanata' Tech Industry Sector? This Very spacious END UNIT townhome has everything including 4 bathrooms! Brand New Flooring on Main Level and freshly painted interior. Large Breakfast Island is great for entertaining or grabbing that quick meal plus a breakfast nook for leisurely dining. The Open concept design offers easy flow from Dining to Living area. Upper Level Primary Bedroom is private and features full Ensuite and separate Walk in closet. 2 bedrooms at the other end of the upper hallway share another Full bathroom. Last but not least there is a Finished Basement perfect for a Home office or Playroom for the kiddos w/ 2 pc bathroom. Super Safe neighborhood, quiet street.. Its vacant and ready for you! **Note quick and easy access to all major commuter routes. (id:28469)
Royal LePage Integrity Realty
717 - 2000 Jasmine Crescent
Ottawa, Ontario
Welcome to this beautifully maintained, economical, and FRESHLY PAINTED 2-bedroom condo-an ideal choice for first-time buyers, downsizers, or savvy investors! This charming unit boasts a spacious layout filled with natural light and features a LARGE, SOUTH FACING private balcony perfect for outdoor relaxation. Enjoy a full suite of amenities including a salt water indoor pool, whirlpool, fitness room, sauna, party/meeting room, elevator, and tennis courts-offering something for everyone whether you're looking to stay active or unwind. All utilities are INCLUDED in the condo fee - heat, hydro, water (plus parking) - making budgeting a breeze. Convenience is key with parking spot #160 included and an in-unit storage room! Located in a desirable neighborhood just steps from parks, shopping, schools, Costco, Walmart, and Gloucester Centre, with easy access to the highway and a short walk to Blair LRT station, this move-in-ready condo offers the perfect blend of tranquility and accessibility. Don't miss out on this exceptional OPPORTUNITY! (id:28469)
RE/MAX Boardwalk Realty
281 Palace Street
Ottawa, Ontario
Welcome to your dream home in Vanier! This newly renovated, two-story apartment offers modern living at its finest. Featuring two bedrooms and a beautiful brand new kitchen. Located close to downtown, you'll enjoy the convenience of urban living while coming home to a peaceful retreat. Don't miss the chance to make this stunning apartment your new home! (id:28469)
U Realty Group Inc.
26 - 837 Eastvale Drive
Ottawa, Ontario
837 EASTVALE DRIVE - UNIT 26 sits this 3 bedroom 2 full bathroom townhouse with plenty of space .The complex is designed with no adjoining walls ( like a detached dwelling ) and this unit has an unobstructed view west ,a very bright and sunny unit and yard , a few steps away from open green fields , toboggan hills , close to visitors parking ,choice parking spot at your unit ,fully fenced in (and private) patio'd yard c/w a garden shed , unit has many updates such as fully renovated kitchen, cabinetry, flooring ,stainless steel appliances , pot lighting & task lighting , backsplash , formal dining room which opens to a spacious living room , both living room and kitchen have double glass sliding patio doors which lead out to the west facing yard . Upstairs are 3 generous sized bedrooms , all with large operational windows, plenty of closet space ,very bright . As well a recently reno'd 5 piece bathroom ( 2 sinks ),newer vanity and tiled flooring , new(er) flooring on both main and most of second floor . Down to the lower level is the second full bathroom which houses the laundry facilities (new washer/dryer) plus a stand up shower, again plenty of room/very spacious . A smaller room which would make for great computer nook also gives access to the furnace and hot water tank , add to that a rec room ,great for a ping pong table , or flat screen ..... many possibilities -new drywall ceiling in rec room . Good strong condo corp , close to all amenities ,rec facilities (Sens Plex) ,Ottawa River pathway system, the new LRT is a very short walk away ,Costco, quality schools including the re-known Colonel By ( the IB program ) plus ,plus plus . (id:28469)
RE/MAX Hallmark Realty Group
453 May Street
North Dundas, Ontario
Step into timeless charm with this character-filled 2-storey home, built in 1910, nestled in the family-friendly Winchester neighbourhood-where comfort, convenience, and community come together. Just a short walk to local amenities, this home offers warmth and space both inside and out. The inviting kitchen is ready for your culinary creations and memorable family moments, while the bright, welcoming dining room is the perfect spot to enjoy your morning coffee overlooking the backyard. The main floor family room keeps everyone connected, with an additional living room for relaxing and unwinding. A convenient 2-piece bath adds everyday practicality. Upstairs, you'll find bright and cozy bedrooms, a versatile bonus room ideal for a playroom, craft space, or reading nook, and a quiet office that offers the peace you need to get your work done. This is a home designed for living, growing, and making memories. This Friendly community Welcomes you with open arms. Located only 35 minutes to Ottawam, 15 minutes to Kemptville and the 416, 20 Minutes to Morrisburg. This home truly offers small town charm with big city convenience. Come see why 453 May St wants you to call it home? (id:28469)
Century 21 River's Edge Ltd
A - 569 Gladstone Avenue
Ottawa, Ontario
Great Restaurant Business in a great location. Closed for 3 months. Rent is $3000/month + utilities. 750 SQFT main floor + 500 SQFT lower level! A must see! Call Today! (id:28469)
Power Marketing Real Estate Inc.
566 Bay Street
Ottawa, Ontario
Investors /Builders take note! This is a great and unique offering features a commercial building with approximately 3,000 sq. ft. of functional space, complemented by a single-family home on-site. Both buildings need work! Large lot of roughly 5,888 sq. ft., Right on Catherine, the property provides excellent potential for mixed-use purposes. Its versatile layout allows for a combination of commercial operations and residential use, making it an attractive opportunity for investors, owner-users, or redevelopment. Located at corner of Catherine and Bay Street, this property benefits from strong visibility, convenient access, and proximity to surrounding amenities. With ample square footage and dual-use potential, it represents a rare chance to secure a flexible asset in a prime location. (id:28469)
Power Marketing Real Estate Inc.
A - 569 Gladstone Avenue
Ottawa, Ontario
Great Restaurant Business in a great location with all equipment needed, Sold for equipment value only. Closed for 3 months. Rent is $3000/month + utilities.750 SQFT main floor + 500 SQFT lower level!A must see! Call Today! (id:28469)
Power Marketing Real Estate Inc.
511 Lacolle Way
Ottawa, Ontario
A rare opportunity to acquire an income-generating mixed-use commercial property in the heart of Orleans one of Ottawa's most rapidly growing communities. This well-maintained asset offers consistent revenue, long-term tenant stability, and excellent potential for capital appreciation. Strategically positioned near Trim Road, a major north-south artery with seamless access to Regional Road 174 and downtown Ottawa. Walking distance to the future LRT Trim Station (completion expected in 2025), set to significantly enhance commuter access and boost property values. Surrounded by expanding residential developments, schools, and commercial hubs. Established Tenant Base: Diverse, reliable mix of commercial tenants ensures strong and stable rental income. Walk-Up Access: All units easily accessible, promoting visibility and convenience. On-Site Washrooms: Comfort and functionality for businesses and clients. Ample Surface Parking: Hassle-free access for staff and visitors. Flexible Mixed-Use Zoning: Suitable for retail, office, or professional services. Turnkey income property with excellent tenant retention. Ideal for portfolio expansion or owner-occupiers seeking a prime location. Future transit access expected to drive demand and appreciation. Located in a high-growth node with increasing residential density and commercial activity. (id:28469)
Exp Realty
702 Front Street
Pembroke, Ontario
***TLC Handyman Special Fixer Upper - $10,000 cash back with full price offer"*** INVESTMENT OPPORTUNITY! Gross rent approx $19,494 - expenses $6471.60 = $13,022.40 - Net Operating Income. This Two unit building has two separate units with two separate entrances in the Heart of growing Pembroke, Ontario. Housing long-term tenants, ideally located on a quiet street within walking distance to downtown Pembroke. The upper unit offers two spacious bedrooms, a 4-piece bathroom, a bright living room, and a functional galley kitchen. The lower unit, accessed from the rear, features two large bedrooms, a 4-piece bathroom, a generous living room, and an eat-in kitchen. A solid income-producing property in a convenient central location-ideal for investors at an affordable price. You made a smart choice... YOUR OFFER IS WELCOME!"" (id:28469)
RE/MAX Hallmark Realty Group
2 Woodlawn Place
Brockville, Ontario
If you have been house hunting in search of a spacious home with great bones and many valuable updates already completed but with room to make it your own on the interior then don't overlook this one! Welcome to 2 Woodlawn Place located in a wonderful downtown east end location close to the St. Lawrence River and was home to the same family since 1967 which speaks volumes! Not your cookie-cutter floorplan with this multi-level boasting a fantastic layout. Oversized vinyl windows throughout allow plenty of natural light. As you pull into the paved driveway, you will be impressed with the how well the property has been maintained over the years with a wonderful yard and gardens with stone edging. The beautiful updated front door and glass storm door welcomes your guests into the spacious foyer which also provides access to the attached garage. The ground level is not just the foyer but also has a bonus space perfect if you have kids for mudroom area or a home office, a 3-pce bath, and an exterior door to the oversized fenced backyard with patio/pergola to enjoy. The main level is a few stairs up from the foyer and has an entertaining sized living room with a cozy natural gas fireplace and two massive front picture windows to enjoy the morning sun. The living room is open to a generous sized dining room that would easily fit a large harvest table for family gatherings. I love how you can enter the kitchen three different ways - from the living room, the dining room or from the foyer/bonus area - so convenient. Don't miss seeing the gorgeous updates in the kitchen - the gorgeous stone counters, backsplash, deep stainless steel double sinks and faucet with sprayer. The main bathroom has been nicely updated too. The basement has a rec room and large utility/laundry for storage and workshop space. Roof shingles (2025), interlock stone patio (2023), furnace & A/C approx. 10 years old. All appliances are included. Quick possession possible. Come see! (id:28469)
Modern Brock Group Realty
3 - 180 King Street E
Gananoque, Ontario
Affordable downtown living in Gananoque! This budget-friendly one-bedroom, one-bathroom apartment is right in the heart of Gananoque. Priced at just $1,450 per month plus hydro, this quaint second-floor unit is a fantastic find in a market where affordable rentals are scarce. The immediate availability of this unit means you can start enjoying the best of Gananoque life right away, making it the perfect choice for budget-conscious renters who want to be steps from all the action. You'll love the convenience of being able to step outside and instantly immerse yourself in everything Gananoque has to offer, from the historic theatres to diverse dining, unique shops, and the stunning riverside parks and trails that give the "Gateway to the 1000 Islands" its famous charm. Schedule your showing today! The Tenant will pay for hydro and must provide proof of Tenant Insurance. Acknowledged Schedule B to accompany all rental applications. Please include a fully completed rental application, credit report with credit score, proof of income (ex. recent pay stubs, employment letter, etc.), and photo ID for all applicants. References from previous landlords or property managers are strongly preferred. First and last month's rent are required. Minimum one-year lease. No smoking. (id:28469)
Homelife/dlk Real Estate Ltd
306 Masters Lane
Clarence-Rockland, Ontario
RARE 2 ASSIGNED PARKING INCLUDED. Welcome to Unit 285 - 306 Masters Lane. Built in 2020, this stunning 2 bedroom, 2 parking UPPER UNIT condo is located in an ideal location, backing onto the golf course in a quiet and highly desirable neighbourhood. Only approx. 20 minutes from Ottawa. LOW CONDO FEES: $394/month ONLY. Featuring an open concept layout with modern finishes, cathedral ceilings, laminate & ceramic floors throughout, modern kitchen with plenty of white PVC cabinetry & well maintained appliances, RADIANT FLOORING throughout, spacious balcony & plenty of storage space. The full bathroom features a pocket door to the laundry/utility area, which includes in-suite laundry. Very solid unit with concrete slab and foam blocks with concrete inside for superior sound/fire proofing. 2 Assigned Parking conveniently located #30 & #36. Minutes to Ottawa River, Groceries, Banks, Shopping, Restaurants, Transit & HWY17. BOOK YOUR PRIVATE SHOWING TODAY!!! (id:28469)
RE/MAX Hallmark Realty Group
2 - 29 Whittlers Cove Lane
Rideau Lakes, Ontario
Stunning Custom-Built Bungalow with Walk-Out Basement overlooking Upper Rideau Lake. Welcome to your dream lakeside retreat! This brand-new custom bungalow offers refined living overlooking the waters of Upper Rideau Lake and the Big Rideau. Thoughtfully designed with top-quality finishes throughout, this home features rich hardwood flooring on the main level, a built-in coffee bar for effortless mornings, and three walkouts that showcase breathtaking lake views from nearly every angle.The open-concept layout combines luxury and comfort, ideal for entertaining or simply relaxing in natures tranquility. The fully finished walk-out basement adds exceptional living space, complete with elegant luxury vinyl flooring and seamless access to the tranquil back yard. Located just minutes from the charming village of Westport, Ontario, you'll enjoy boutique shopping, dining, and a vibrant community all while immersed in the natural beauty of the Rideau Lakes region. Whether you're looking for a full-time residence or a luxurious seasonal getaway, this rare offering blends modern craftsmanship with the best of lakeside living. Annual Homeowner Association Fees of $60 per month includes private road maintenance, road snow removal, common area grass cutting, insurance for private road/common areas. Landscaping and finishing will be complete before occupancy. Comes with a 7 Tarion Warranty and Pre Delivery Inspection.** Taxes not yet assessed. (id:28469)
Royal LePage Integrity Realty
Lot 40, 00 Yantha Crescent
Madawaska Valley, Ontario
Build your dream home in the heart of Barry's Bay on this spacious, cleared lot situated in a family-oriented subdivision. Enjoy the best of both worlds, in-town convenience with the tranquility of surrounding countryside. The property is already partially cleared and ready to build also offering the possibility of connection to municipal water and sewer services. With ample space and a welcoming community atmosphere, this lot presents an excellent opportunity to establish roots in a desirable location close to all amenities. (id:28469)
Exp Realty
2790 St Joseph Boulevard
Ottawa, Ontario
Mixed-Use Zoning Commercial & Residential Potential. This versatile property offers an excellent investment opportunity with three income-generating units in a high-visibility location. The main level features approximately 350 sq. ft. of commercial space, currently operating as a barbershop, ideal for continued business use or future redevelopment. The residential portion includes two self-contained units with separate entrances and hydro meters: a spacious 2-bedroom, 1-bath unit spanning the main and upper floors with in-unit washer/dryer (sold as is), and a newly renovated lower-level 1-bedroom, 1-bath apartment with modern appliances and a private entrance. Additional highlights include a roof approximately 10 years old, some updated windows, plenty of rear parking, and easy highway access. Whether you're an investor seeking reliable rental income, a business owner looking for a live-work setup, or a developer exploring future rebuild possibilities, this property checks all the boxes. Excellent visibility, accessibility, and 24-hour irrevocable on all offers (id:28469)
RE/MAX Delta Realty Team
65 Wilno Street
Madawaska Valley, Ontario
Set on a large sunny corner lot lined with perennials, apples, plums and chokecherry trees, this charming one bedroom home is ideal for those seeking simplicity, comfort and connection, in a truly special location, on a quiet side street in the heart of Barry's Bay. The natural light welcomes to an open concept kitchen/living, first floor bedroom and washroom. Formally, used as a sewing and art studio, a loft space awaits your vision. Whether you are starting out, downsizing, or looking for a peaceful retreat, you will enjoy the warmth, manageability and value in this well loved home. Barry's Bay is known for it's small town charm, strong sense of community and beautiful natural surroundings .From local shops, grocery stores, cafes and essential services, to lakefront beaches, area trails, and year round recreation the village offers something for everyone - all within walking distance from 65 Wilno Street.With a deep, private lot, this home is an excellent move-in ready investment - an opportunity to put down your roots and welcome mat, to make Wilno Street your home.First Time Home Owners should inquire about the Renfrew County Housing Corporations Affordable Home Ownership Program for down payment financing support. Furnace 2019, Hot Water on Demand 2021 (id:28469)
Queenswood National Real Estate Ltd
85 Anderson Street
Ottawa, Ontario
Beautiful recently renovated two-bedroom located in the heart of Little Italy. Walking distance to all amenities, like grocery stores, restaurants, trendy coffee shops, local boutiques, and much more.Water, heating and electricity included and there is in unit laundry!This apartment could easily be converted to a 3-bedroom making it ideal for up to three professionals/students. (id:28469)
Ava Realty Group
189 Preston Street
Ottawa, Ontario
This classic 1930s duplex presents a great investment opportunity in the heart of Little Italy, prominently located on Preston Street. Surrounded by ongoing development and long-term growth, this property offers exceptional future potential in one of Ottawa's most vibrant and culturally rich neighbourhoods. With flexible TM zoning, buyers have multiple options to maximize value-whether maintaining and updating the existing duplex or exploring redevelopment possibilities such as a mixed-use commercial space with residential units above.The property features two self-contained units, each with its own hydro meter, and flexible access options allowing entry from the front for both units or a separate rear entrance for the lower unit. Its unbeatable location places you within walking distance of restaurants, cafés, shops, Dows Lake, and Lebreton Flats, with convenient access to the LRT and downtown Ottawa-making it easy to live local and attract strong tenant demand.Owned by the same family for over 40 years, this is a well-established property in a rapidly appreciating area. With steady rental income potential today and significant redevelopment upside for the future, this is a compelling opportunity for investors seeking long-term growth in a prime urban location. Flexible closing available. Book your showing today and explore the possibilities. (id:28469)
Trinitystone Realty Inc.
1903 - 3900 Confederation Parkway
Mississauga, Ontario
Large wrap-around balcony with permanent, unobstructed views. 9ft ceilings, wide-plank flooring, and a Cartier kitchen. Functional design featuring elegant bathrooms, in-suite laundry. Access to a saltwater pool, gym, yoga studio, kids' zone, and a with 24h concierge. Steps to Square One, Sheridan College, and the LRT. Fast access to GO Transit and highways.Ideal for Professionals, students, or investors seeking luxury in downtown Mississauga. (id:28469)
Home Run Realty Inc.
1318 Brookline Avenue
Ottawa, Ontario
Spacious Hunt Club gem on a corner lot. Discover the perfect blend of comfort, convenience, and charm in this inviting 1.5-storey home on Brookline Avenue, nestled in the sought-after Hunt Club neighbourhood. This 3 bedrooms & 2 bathrooms has ample space for families or those seeking room to grow. A separate garage to easily store your vehicles, tools, or hobby essentials. The fenced-in yard is a private oasis for pets, kids, and outdoor gatherings with the corner lot you have added space and curb appeal with plenty of natural light streaming in. Step inside to find an ideal layout designed for ease and everyday comfort. The sunlit living spaces exude warmth, while the 1.5-storey design offers a distinctive charm that stands out from the rest. Located just minutes from everything you need, this home provides unbeatable access to shopping, schools, restaurants, and public transit. Whether you're running errands, dining out, or commuting to work, everything is conveniently close. This is more than just a home it's your next chapter, packed with potential for family memories or quiet retreats. Don't miss the opportunity to make it yours. (id:28469)
Century 21 Action Power Team Ltd.
602 - 200 Inlet Private
Ottawa, Ontario
Spacious and well laid out 2 bedroom, 2 bath condo in the coveted Petrie's Landing area with River view. Over 1150 square feet of living space, with 2 balconies (extra 287 s.f.) one with views of the River and the other overlooking Orleans (North- East-South views). The condo comes with 1 underground parking space and one locker. No carpets in the unit, all engineered hardwood or tiles. Bright unit with living-dining-kitchen open plan, bedrooms separated by the living space each have their own full bathroom. The primary bedroom offers a walk through closet and lux bathroom with double vanity, separate tub and double shower; the 2nd bathroom is a 3 piece bathroom. Good size vestibule at t the entrance, in unit laundry and storage area. Kitchen has a breakfast island, generous counter space counters (Granite) and a window. Linen closet near the dining area. Quality blinds throughout, stainless kitchen appliances. You will love the roof top amenities, including lap pool & spa with gorgeous views of Petrie Island, the adjacent party room (looks like a lounge!) and exercise room. Other amenities include bicycle storage, kayak, paddleboard storage & indoor car wash. Also walking distance to the LTR Park & RIde at Trim Rd and soon to be LRT stop on Line 1. Occupancy possible before Christmas. Maintenance fees include heating & water (no hot water tank rental!).. (id:28469)
Coldwell Banker First Ottawa Realty
707 - 20 Chesterton Drive
Ottawa, Ontario
UPGRADED. On the 7th floor at 20 Chesterton drive, this is living at the top of Parkwood Hills. This bright 2 bedroom/1 bathroom condo features sun filled panoramic views, a welcoming layout, wonderful amenities & a great sense of community. As you enter you'll find the entrance has a large closet offering lots of storage, which leads into the sunny living room w/ large windows & patio door to the balcony overlooking the city. Kitchen w/ appliances, dining room & full bathroom. Bedrooms are nicely separated from the rest of the living space, providing just the right amount of privacy. Included w/ the condo is one outdoor parking space + storage locker. Laundry is shared on the same level. Condo fees include heat, hydro, water & many amenities including outdoor pool, exercise room, library & party room. This building is well maintained & ideally located near the shops & services of Merivale Road as well as schools, parks, playgrounds, transit, the mall & more. Quick closing available! Visit today. Upgrade List attached. (id:28469)
Right At Home Realty
603 - 2871 Richmond Road
Ottawa, Ontario
Calling Investors!!! Whether you're looking to secure stable rental income now or plan ahead for a future personal residence, this property delivers exceptional value. Currently leased at $2,300/month to a reliable tenant, this bright and spacious 2-bedroom, 2-bathroom condo offers instant cash flow and worry-free ownership: An ideal addition to any investment portfolio. Lock in a great price today in a vibrant, well-connected location that also makes for an appealing retirement option down the road. This unit features a smart, functional layout with open living and dining areas, a well-appointed kitchen, a versatile solarium perfect for a home office, an in-unit laundry room, and two generously sized bedrooms. Residents enjoy impressive building amenities, including an indoor pool, sauna, fitness centre, party room, and ample visitor parking-all of which help attract and retain quality tenants. Situated in sought-after Britannia, you're just steps from shopping, restaurants, public transit, Highway 417, and the scenic Ottawa River pathways. Marina Bay offers the perfect blend of convenience and community, making this a solid, low-maintenance investment with strong long-term upside. Status certificate available. (id:28469)
Tru Realty

