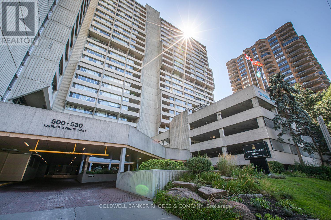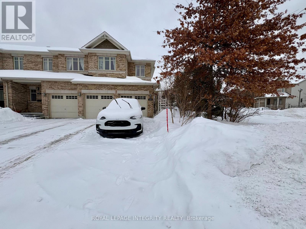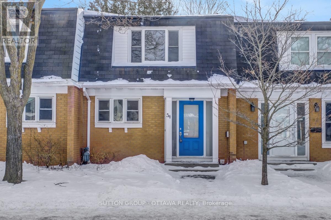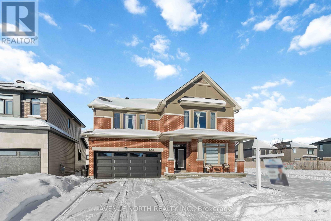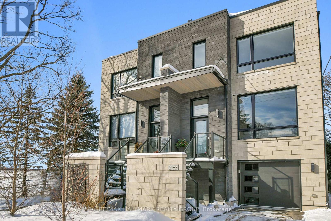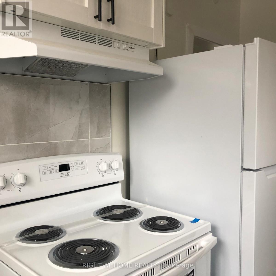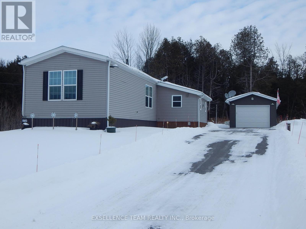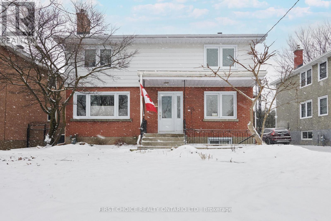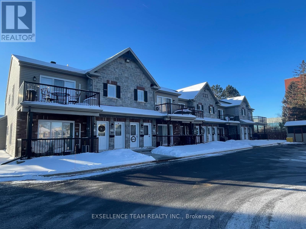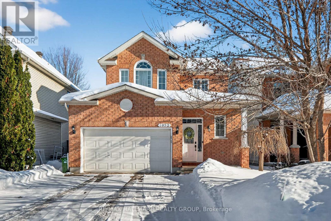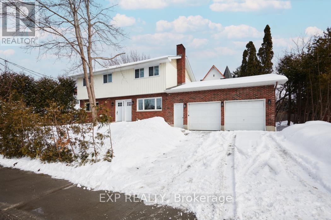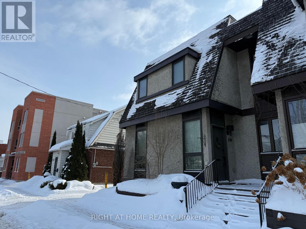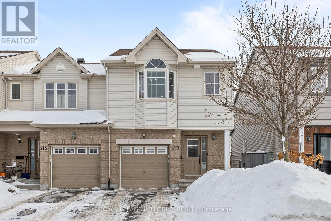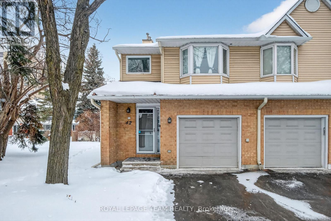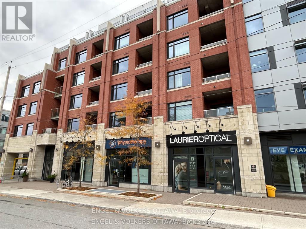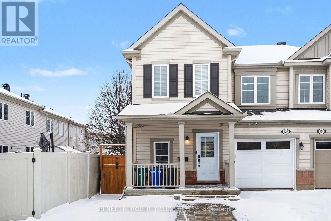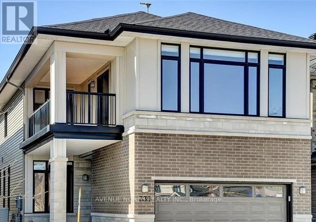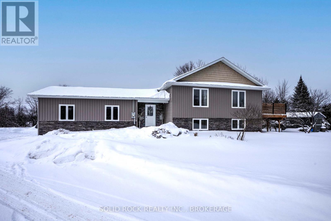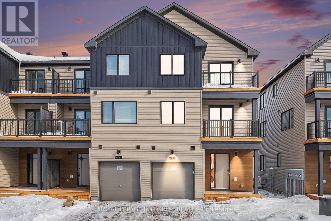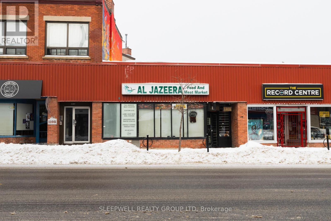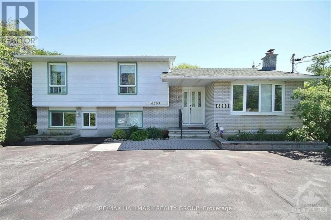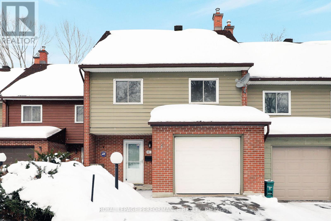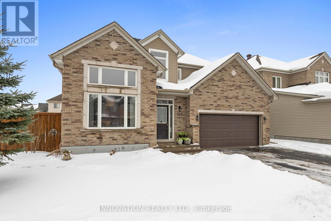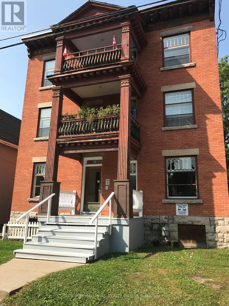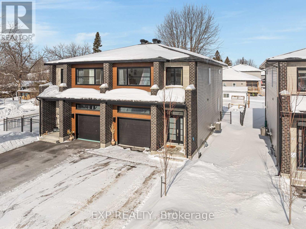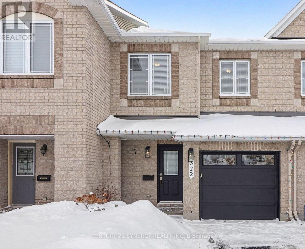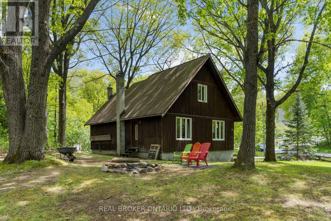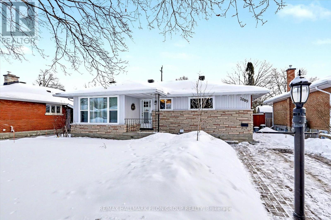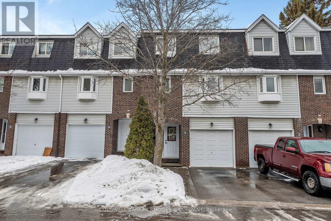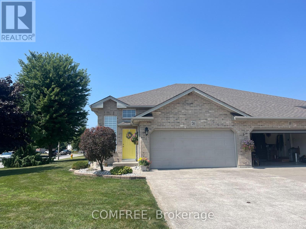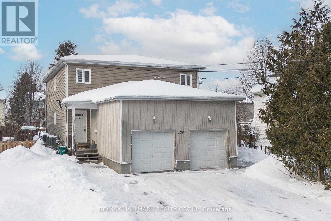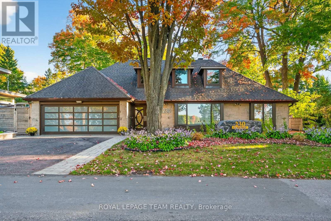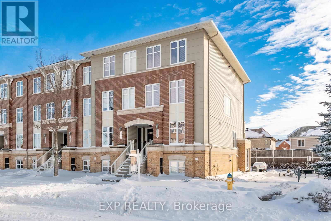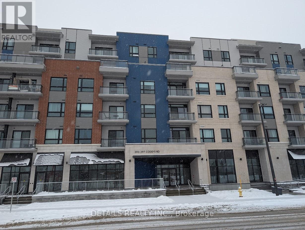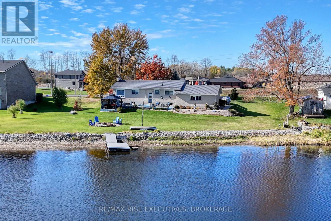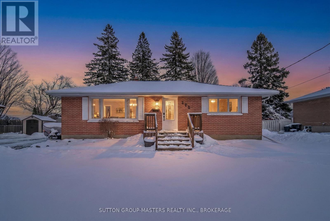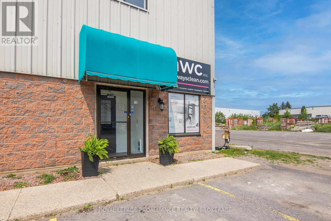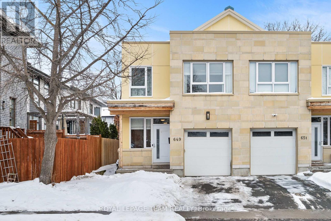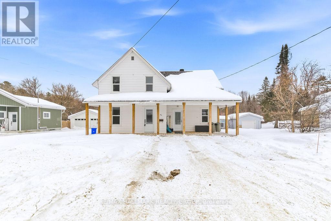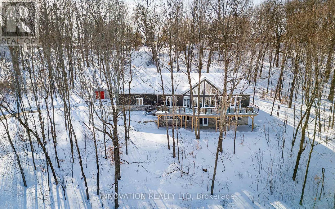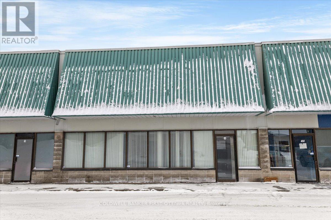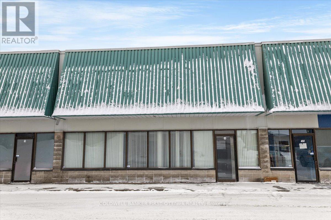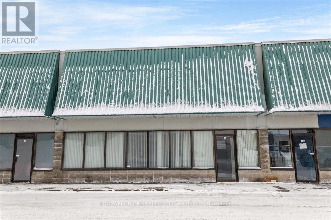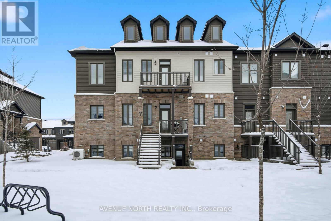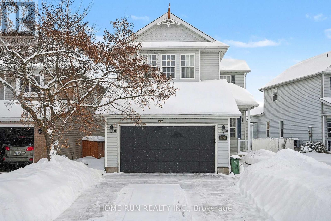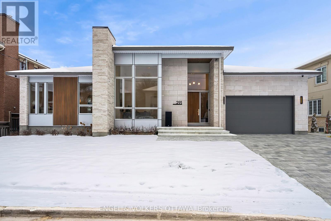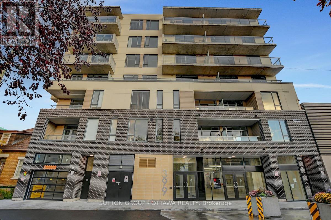1906 - 530 Laurier Avenue W
Ottawa, Ontario
Welcome to Queen Elizabeth Towers where lifestyle, convenience and security meet all inclusive living! This south side, 2 bedroom unit featuring a renovated bathroom (2015) offers approximately 878 square feet of sun filled living space! The combined living and dining rooms, filled with natural light, offer easy access to the open kitchen space with ample cupboard space and serving ledge. Generously proportioned, the primary bedroom features a spacious walk in closet and private access to the second balcony. The second bedroom is a perfect space for home office or guest space. Renovated in 2015, the 4 piece bathroom features a clean aesthetic and smartly designed storage. In unit laundry, a hall linen closet and very roomy entrance closet complete the interior space. Enjoy unobstructed views of the city from your generously proportioned and partially covered terrace styled balcony or second balcony off the primary bedroom. Residents enjoy 24 hour security, indoor pool, hot tub, sauna, exercise room, billiard room, updated outdoor terrace, common lounge with library, workshop, additional common laundry facilities (in addition to in unit laundry) and guest suites! All inclusive condo fee includes heat, hydro, water, building amenities including recreation facilities with indoor pool, hot tub, sauna and outdoor terrace, as well as 24 security. Perfectly situated on the edge of downtown with many amenities just a short stroll away...LRT Lyon Station, recently opened Food Basics on Queen St, the new central branch of the Ottawa Public Library, paths along Ottawa River, Ottawa's downtown district and all that Centretown has to offer. Come experience ease of living with lifestyle amenities in a central setting! (id:28469)
Coldwell Banker Rhodes & Company
26 Torbec Avenue
Ottawa, Ontario
Rare Double Garage End-Unit Townhome in Prestigious Kanata Lakes! Located in the highly sought-after Kanata Estates community, this exceptional end-unit townhome offers proximity to top-rated schools, parks, and everyday amenities.Featuring a bright open-concept layout with rich hardwood flooring, large windows, and a cozy gas fireplace, the main level is both elegant and inviting. The modern kitchen is equipped with stainless steel appliances, a breakfast bar, a pantry and ample cabinetry-perfect for family living and entertaining. Upstairs, you'll find three spacious bedrooms, including a generous primary suite with a walk-in closet and private ensuite bath. The conveniently located upper-level laundry room is a practical bonus for busy families.The beautifully finished lower level expands your living space with a versatile family room and a full bathroom with shower-ideal for guests, a home office, or recreation. Perhaps the most impressive feature is the hedged corner lot, offering exceptional yard space and added privacy-rare for a townhome. Enjoy the fully fenced backyard complete with a gas line for summer BBQs. The double-car garage is another uncommon and valuable feature in townhome living. Turn-key and move-in ready-this is a home you'll be proud to call your own. (id:28469)
Royal LePage Integrity Realty
54 - 920 Dynes Road
Ottawa, Ontario
Bright and comfortable, easy-care townhouse in a quiet enclave just minutes from everyday amenities, parks, and the city core. This two-storey, three-bedroom home is located near Carleton University, Mooney's Bay, and shopping immediately next door including grocery, banking, coffee, and transit. The home is clean, well maintained, and move-in ready, offering a solid opportunity for buyers who want to update at their own pace. Tile flooring greets you at the entrance and continues through the kitchen for durability, while original parquet flooring lies beneath the carpet on the main level and runs throughout the upper floor, adding warmth and character. The functional kitchen offers full-size appliances and good storage, and the main living and dining areas benefit from excellent natural light and a practical, comfortable layout. Upstairs, a spacious primary bedroom with mirrored closet doors is complemented by two additional good-sized bedrooms, providing flexibility for family living, guests, or home office space, along with a full bathroom. The partially finished basement includes a rec room with finished walls and a separate laundry and storage area, offering flexible additional space that can be adapted to suit a buyer's needs. The private, fenced backyard with gate access provides usable outdoor space for relaxing, gardening, or pets. Additional highlights include underground parking with a separate garage and access to an indoor pool and sauna, adding year-round lifestyle appeal. Walk or bike to nearby parks, Mooney's Bay, and the Rideau Canal pathways, with everyday shopping amenities and transit just steps away. This property is well suited to first-time buyers, downsizers seeking manageable space with amenities, or investors looking for a well-located, rentable townhouse. (id:28469)
Sutton Group - Ottawa Realty
3369 Findlay Creek Drive
Ottawa, Ontario
Welcome to this exceptional detached 4+1 bedroom, 5 bathroom home situated on a premium 45 foot wide corner lot in the heart of Findlay Creek. Offering over 3,500 sq. ft. of beautifully designed living space and an abundance of upgrades throughout, this home also features a double car garage and a wide driveway with parking for up to four additional vehicles. Ideally located within walking distance to parks, basketball courts, a hockey rink, and tennis courts, this home is perfect for active families. The main level boasts 9-foot ceilings, an open-concept layout, and rich hardwood flooring throughout, complemented by hardwood stairs leading to the second level. Elegant living and dining rooms provide ideal spaces for entertaining, while the spacious family room features a cozy gas fireplace. The stunning, fully upgraded kitchen is designed to impress, showcasing custom cabinetry, a custom kitchen island with quartz countertops, a gas stove, and stainless steel appliances, all with seamless flow into the main living areas. A large mudroom adds everyday convenience and functionality. The bright second level offers a spacious primary bedroom complete with a luxurious 5-piece ensuite bathroom. Two well-appointed guest bedrooms share a convenient Jack-and-Jill bathroom, while the fourth bedroom enjoys its own private ensuite-ideal for guests or multigenerational living. All bathroom countertops throughout the home have been upgraded to quartz, adding a cohesive and modern finish. The fully finished basement provides additional living space with a generous recreation room perfect for kids to play, a fifth bedroom, a 3-piece bathroom, and an abundance of storage space. With thoughtfully designed living areas across all levels, quality upgrades throughout, ample parking, and an unbeatable location, this home is a rare opportunity in one of Ottawa's most sought-after communities. (id:28469)
Avenue North Realty Inc.
2167 Rice Avenue
Ottawa, Ontario
Luxurious 3-Storey Residence Backing onto NCC Parkland w Panoramic Ottawa River & Gatineau Hills Views Built in 2023 and set in a quiet, tucked-away downtown location, this exceptional 3+1 bedroom residence backs directly onto NCC parkland and offers breathtaking year-round views of the Ottawa River and Gatineau Hills. Featuring striking architecture and curated designer finishes, this home delivers a rare blend of privacy, elegance, and an unparalleled riverside lifestyle. The open-concept main level is designed for both grand entertaining and refined everyday living. A spacious living room is anchored by a stunning three-sided gas fireplace, flowing seamlessly into an expansive dining area ideal for hosting large gatherings. The chef's kitchen is a true showpiece, showcasing a dramatic 5' x 8' quartz island, top-of-the-line cabinetry blending sleek modern finishes w textured wood accents, and exquisite appliances perfect for gourmet creations. A stylish powder room with floating vanity & designer wave-pattern accent tile completes the level. Step outside to the spacious terrace off the kitchen, ideal for al fresco dining with tranquil river views. The second level features a serene primary suite with captivating vistas of the Gatineau Hills. The spa-inspired ensuite offers a double glass steam shower, freestanding soaker tub, double vanity, imported porcelain tile finishes. Two additional generous bedrooms share a beautifully appointed guest bath. A thoughtfully designed laundry room includes full-size appliances, folding counter, and hanging rod. Steps lead up to the spectacular rooftop terrace with sitting area, six-person hot tub, and aluminum and glass railings creating a private elevated retreat. The walk-out lower level offers an additional bedroom, full bath, & spacious media room with terrace doors to the patio and fenced rear garden with private gate to parkland. Garage includes workshop space and secure storage. Simply unbeatable. (id:28469)
RE/MAX Hallmark Realty Group
3 - 55 Glendale Avenue S
Ottawa, Ontario
Location, Location, Location. These two bedrooms, one washroom, is located in a Central and easily accessible, short drive or bus ride to downtown Ottawa.Public transit options with nearby OC Transpo routes. Close to grocery stores, cafes, restaurants, and essential services. Walking distance to parks, green spaces, and recreational areas.Family-friendly neighbourhood with nearby schools and daycare centers. Fully updated and modern interior.Spacious layout with plenty of natural light. Don't miss the chance to live in this ideal location combining comfort, convenience, and a welcoming community. Laundry coin facilities are in the basement. Tenant pays only the Hydro bill - First and Last month Requested. One parking space is available for extra $100 if you need (id:28469)
Right At Home Realty
2729 Crows Nest Road E
North Stormont, Ontario
Welcome to this impeccably maintained 2019 modular home, ideally located less than one kilometer from Highway 138-perfect for commuters traveling to Ottawa, Montreal, or Cornwall. Set within a quiet and peaceful rural subdivision, this home offers 1,104 sq. ft. of original modular living space, plus a thoughtfully added fully insulated mudroom/den that brings the total living area to approximately 1,240 sq. ft. Step inside to a warm and inviting open-concept layout featuring the living room, dining area, and kitchen-ideal for both everyday living and entertaining. The kitchen is well-appointed with ample cupboard space, a large island with bar seating, and a dedicated coffee bar area. Patio doors lead to a 10' x 10' side-yard deck, where you can relax and enjoy the abundance of surrounding nature. The side yard also features a beautiful 10' x 12' screened-in gazebo, perfect for outdoor enjoyment in comfort. The spacious primary bedroom easily accommodates a king-size bed and includes a lovely 3-piece ensuite with an extra-wide sit-down shower. A 4-piece main bathroom is conveniently located near the living area and second bedroom. For your year round comfort Heating and cooling is provided by a Forced Air Propane Furnace and a Central Air Conditioning system. Completing the property is a detached 14' x 28' garage, fully insulated and heated with a propane suspension furnace. The home is equipped with 200-amp electrical service, and for added peace of mind, a Generac backup generator that fully supports the property during power outages. A paved driveway adds both convenience and curb appeal. Multiple garden beds are in the side yard waiting for your personal touch this spring. This truly move-in-ready home offers comfort, functionality, and reliability. The land lease includes well and sewage services, making for easy, worry-free living. (id:28469)
Exsellence Team Realty Inc.
1366 Kingston Avenue
Ottawa, Ontario
Welcome to 1366 Kingston Avenue, backing directly on the Experimental Farm with no rear neighbours, and boasting a basement unit with a separate exterior access, this home is a true gem in the city! Inside, the main level presents a practical and welcoming layout with bright, comfortable rooms and an easy flow for day-to-day living. A new kitchen (2018) with huge island, adds to the home's appeal, offering updated style and function. Major improvements have been completed with longevity in mind, including all windows and doors were replaced by Verdun windows (lifetime warranty) including floor to ceiling windows and sliding door in the living room and a new roof (2021), giving future owners added confidence in the home's ongoing performance. The Second level features 4 well sized bedrooms that offer flexibility for a range of needs, whether it be an extra office, a gym, or a guest room. The layout is practical and balanced, allowing each room to feel private and accessible without wasted space. Hardwood flooring runs throughout the level, adding warmth, durability, and a consistent sense of quality. Natural light carries across the hallway and into the rooms, creating an inviting atmosphere and a comfortable daily living environment. A key highlight is the basement unit with a separate exterior entrance, a full kitchen and bathroom, offering versatility for a variety of living situations. Whether this space is used for rental income to help combat rising living expenses, extended family, guests, independent space for older children, work-from-home needs, this feature increases both lifestyle flexibility and future options. The location contributes to the property's strength with access to daily amenities, schools, transit, parks, the Civic Hospital, and commuter routes making life convenient, while the surrounding area maintains a calm residential feel. Located minutes to downtown while enjoying this park-like setting. Book a showing and make this your home today! (id:28469)
First Choice Realty Ontario Ltd.
201 - 222 First Street E
Cornwall, Ontario
Discover this pristine, quiet upper-level end unit, 2-bedroom, 1-bathroom condo in a highly desirable central location in Downtown Cornwall near the Civic Complex, marina and scenic recreation trail. Boasting high-end upgrades like quality appliances, wall air conditioner, radiant floor heating, soaring ceilings, and an open-concept layout, this residence offers comfort and style. Enjoy the spacious deck with awning perfect for outdoor living, plus the convenience of dedicated parking and an onsite storage unit. A perfect blend of modern luxury and convenient living in a prime area - must be viewed to appreciate the quality of this property. Furnishings available at additional cost (to be negotiated with Seller). (id:28469)
Exsellence Team Realty Inc.
1952 Schroeder Crescent
Ottawa, Ontario
OHEN HOUSE: SUN. 15th, 2-4pm. Welcome to 1952 Schroeder Crescent! This home situated on a family-oriented street in desirable Springridge. 3 bedrooms, 3 bathrooms and 2 garage home offer a fantastic layout with 9ft ceiling, a cozy gas fireplace, lots of natural light, hardwood flooring throughout, upgraded kitchen with granite countertop and backsplash. Upgraded staircase and ceiling lighting makes a modern feel. All bedrooms offer hardwood flooring. Spacious basement awaits your touch. Close to schools, parks, highway and all amenities. The property has been many upgrades. A must see!! ** This is a linked property.** (id:28469)
RE/MAX Hallmark Realty Group
81 Whitcomb Crescent
Smiths Falls, Ontario
Flooring: Tile, Flooring: Vinyl, Welcome to the beautiful town of smiths Falls, this unique and open concept home is ready for its first occupant. superbly designed with entertaining and comfort in mind, follow the flow of the main floor up to a unique second floor design with 2 ample bedrooms and their own bath. Then relax in the gorgeous primary bedroom on the top floor, double doors open to a spacious bedroom with walk-in closet and ensuite. The lower level's ceilings are high and allow for lots of natural light to pour in, making it perfect for a playroom or office. An amazing location in the new builds of Smith falls, combined with an incredible proximity to the historic lochs and canal, plus tons of amenities like a grocery, Starbucks, LCBO & more! Book your appointment today! Photos prior to tenant. (id:28469)
Coldwell Banker First Ottawa Realty
1 - 555 Churchill Avenue N
Ottawa, Ontario
Welcome to this stunningly renovated three-bedroom unit located in the vibrant heart of Westboro. Enjoy a bright and contemporary living space, featuring brand-new appliances and the convenience of in-suite laundry. Just a short walk away, you'll discover the lively Westboro Village, brimming with trendy shops, charming cafes, and beautiful parks. All residents can take advantage of the shared backyard, ideal for relaxation and outdoor gatherings. Unit 1 Main Floor Unit is available at $2,800. Rental Application required with credit report, proof of employment, pay stubs and references. Don't miss your chance to call this exquisite space your new home! One parking spot is included, and an additional Garage spot could be made available at an additional cost. (id:28469)
Exp Realty
221 Crichton Street
Ottawa, Ontario
Welcome to 221 Crichton, where timeless charm meets modern functionality. Come take a look at the serene views both inside and out. Three bedrooms and two and a half bath in this end unit with no rear neighbours with a view from the balcony backing onto the pathway to New Edinburgh Park/Stanley Park and the Rideau River. Well maintained and thoughtfully updated with an open concept main floor bringing in tons of natural sunlight and perfect for hosting or family life. Bright kitchen with centre island and high end stainless steel appliances to help you make the perfect dishes. The kitchen is open to the dining space and living room with fireplace to help you get cozy in the evening with access to the balcony to bring in the sunset. The foyer with closet and powder room across from the kitchen round out the main floor. Upstairs we have the large primary bedroom with ensuite including walk-in shower, two closets and remote blinds. A secondary bedroom with two closets and a third room with a closet, all outfitted with motion sensor lighting. The primary bathroom includes four pieces with a walk-in shower and soaker tub. Laundry closet just outside the bathroom with ease of access to all rooms. Basement is partially finished with a carpeted family room, utility room and sizeable garage with additional access to the back pathway. Steps from Stanley Park, Global Affairs and Lower Town. Come see for yourself why this neighbourhood is so sought after. (id:28469)
Right At Home Realty
213 Opus Street
Ottawa, Ontario
Welcome to 213 Opus Street! This immaculate END UNIT townhome in the highly sought-after Trailwest community of Kanata offers the perfect blend of comfort, style, and convenience. With over 2,000 sq. ft. of living space, this bright 3-bedroom, 2.5-bath home is ideal for families looking to grow. The main level features an inviting foyer, open-concept living and dining areas with gleaming hardwood floors, and a spacious eat-in kitchen with stainless steel appliances. A convenient powder room completes this level. Upstairs, you'll find new flooring throughout, a generous primary bedroom with vaulted ceilings, a walk-in closet, and an ensuite complete with a soaker tub and separate standing shower. Two additional well-sized bedrooms and a full main bath offer plenty of space for the whole family. The fully finished basement provides a cozy family room, laundry area, and ample storage. Step outside to enjoy the fully fenced backyard, perfect for relaxing or entertaining outdoors. Ideally located close to schools, parks, grocery stores, public transit, and the Trans Canada Trail, this home checks all the boxes for modern family living. A fantastic opportunity to own a move-in-ready home in one of Kanata's most sought-after neighborhoods-come see it for yourself! (id:28469)
Royal LePage Integrity Realty
42 Oakhaven Private S
Ottawa, Ontario
Affordability without compromise at 42 Oakhaven Pr! Bright and spacious end unit, this 3 bed, 2 bath condo townhome is located in a highly accessible location. Nestled on a quiet private street with no through traffic, this townhome offers an exceptional blend of comfort, and convenience. This private enclave is close to shopping, riverside walking paths, entertainment, major commuter routes and LRT. This home truly checks every box. Step inside to a bright and welcoming layout filled with natural light. The kitchen features ample cabinetry and flows seamlessly into the dining area, where patio doors lead to a private yard -perfect for indoor-outdoor living. A cozy living room with woodburning fireplace and a convenient main-floor powder room complete this level. Upstairs, you'll find well-proportioned bedrooms, including a spacious primary retreat, along with a full family bathroom. The finished lower level offers versatile additional living space, ideal for a home office, gym, or family room. Single car garage with ample room for storage. Flooring: ceramic, treated wood/hardwood, carpet. Outside, enjoy a large deck designed for entertaining and relaxing. The end unit provides extra green space with trees - perfect for children to play! (id:28469)
Royal LePage Team Realty
303 - 60 Springhurst Avenue
Ottawa, Ontario
Modern Studio Living in the Heart of Old Ottawa East....Welcome to this beautifully designed bachelor/studio condo perfectly situated on Main Street in the sought-after community of Old Ottawa East. Ideal for first-time buyers, students, young professionals, or investors, this unit offers a bright, open concept layout that combines comfort, style, and functionality. Step inside to find luxurious finishes, high ceilings, and floor-to-ceiling windows that flood the space with natural light. The streamlined design maximizes every inch seamlessly blending bedroom, living, and dining areas into one inviting space. The modern kitchen features sleek cabinetry, stainless steel appliances, and ample counter space, making cooking at home both easy and enjoyable. A stylish, spa-like bathroom and in-unit laundry complete this impressive space. Enjoy premium building amenities, including: Fully equipped fitness centre, Yoga studio, Rooftop terrace with stunning views, Tranquil courtyard, Guest suite, Party room perfect for entertaining .Located just steps from Saint Paul University, University of Ottawa, the Rideau Canal, Rideau River, LRT Station, Lansdowne Park, trails, shopping, restaurants, and more this is urban living at its best. Whether you're looking for your first home or a turn-key investment opportunity, this studio checks every box. A few pictures have been virtually staged. (id:28469)
Engel & Volkers Ottawa
427 Montserrat Street
Ottawa, Ontario
Renovated from top to bottom, this stunning open-concept end-unit townhome is located in the highly desirable Fairwinds community, close to shopping, recreation, parks, and schools. Thoughtfully updated throughout, this home offers modern finishes, excellent functionality, and turnkey living. The main level features a spacious foyer and beautiful hardwood flooring that flows through the open living and dining areas. The inviting living room is anchored by a cozy gas fireplace, creating a warm and comfortable space for everyday living and entertaining. The upgraded eat-in kitchen offers stainless steel appliances, quartz countertops, ample cabinetry, and patio doors leading to the backyard. The second level includes a generous primary bedroom with walk-in closet and a private ensuite featuring a stand-up shower. Two additional well-sized bedrooms, a full main bathroom, and the convenience of second-floor laundry complete this level. The fully finished basement provides a spacious family room ideal for movie nights, a home gym, play area, or home office. Outside, enjoy a large deck and fully fenced backyard, perfect for relaxing or entertaining. The hot tub is included. Sellers may also be open to leaving select items including fitness equipment, outdoor smart TV with protective case, lawnmower, and bedroom furniture. Extensive updates include kitchen renovation, hardwood flooring on main and second levels, basement flooring, heat pump, furnace, hot water tank, kick-sweep vacuum, roof, garage door, and main entrance door. A beautifully maintained home offering exceptional value in a fantastic location. Some photos are digitally enhanced. (id:28469)
Bennett Property Shop Realty
B - 339 Sugar Pine Crescent
Ottawa, Ontario
ALL INCLUSIVE and Furnished! - (Heat, Hydro, Water & High-speed internet included! ) Bright and spacious 2-bedroom, 1-bath basement apartment with private entrance in a quiet Kanata neighborhood. Features a full kitchen, 3-piece bath (shower only), and in-suite laundry (sole use). This unit comes partially furnished for convenience. FLEXIBLE LEASE TERMS (SHORT-TERM & ANNUAL TERM OPTIONS ( MONTH to MONTH or 1-YEAR). Parking available !Close to parks, transit, schools, fitness and shopping. 15 min drive to DND Moodie drive & Algonquin college. Move-in ready! Inclusions: Fridge, Stove, Washer and Dryer. (id:28469)
Avenue North Realty Inc.
3645 Murvale Road
Frontenac, Ontario
Peaceful country living just 15 minutes north of Kingston! This meticulously maintained, 4-bedroom, 3-bath elevated bungalow offers space, privacy, and modern comfort. Bright open-concept main level with large windows, quartz kitchen countertops and backsplash, and brand-new hardwood floors throughout. French doors off the dining area lead to a spacious deck for easy indoor-outdoor living, while a custom fireplace adds warmth to the living room. The main floor includes 3 bedrooms, including a primary with ensuite and an additional stylish full bathroom. The fully finished lower level features a large rec room with fireplace, 4th bedroom, and a full bath with walk-in shower - ideal for guests or extended family. Pool table included. Bonus: impressive 36' x 60' Quonset hut perfect for a workshop, oversized garage, storage, or home-based business. Move-in ready with room to live, work, and play. (id:28469)
Solid Rock Realty Inc.
433 Mortar Terrace
Ottawa, Ontario
Be the first to live in this Brand-new 3-storey END UNIT townhouse in desirable Kanata North - modern finishes, smart layout, and plenty of natural light. This bright end unit home features 4 bedrooms & 3.5 baths featuring a guest suite on the main floor - ideal for guests or home-office use. Second floor has a beautifully designed open-concept layout, seamlessly connecting the living room & dining area leading to the private balcony. Lots of natural sunlight comes through windows at every level. Spacious upgraded Kitchen with upgraded steel appliances, loads of cabinet space and a pantry. Laminate floor on main level and stunning quartz counters throughout. The third floor offers a laundry room with washer/dryer, main bathroom, and 3 bedrooms and an ensuite bath. The basement provides ample storage space. As an end unit, this home enjoys added curb appeal and extra window lines, which translate into brighter interiors and a more open feel compared with interior units. Unbeatable location benefits-just minutes from March Road, Hwy 417, top-ranked schools, grocery stores, Kanata's tech hub, parks & trails. *** 1 Year free home internet & NO hot water tank rental *** (id:28469)
Royal LePage Integrity Realty
1101 Wellington Street W
Ottawa, Ontario
This 1,716 sq ft retail space, with full basement and commercial kitchen hood, is perfectly positioned along Wellington Street West, one of Ottawa's most dynamic and high-traffic destinations. With its prime location in the heart of Wellington Village, this property benefits from constant exposure to both pedestrian and vehicle traffic, surrounded by a thriving mix of boutique shops, popular restaurants, professional services, and established neighbourhood amenities. The space offers excellent street visibility and flexible layout potential, making it ideal for a wide variety of businesses seeking to establish or expand their presence in a highly desirable community. Offered at $35/sq ft net plus $15/sq ft in additional rent, this opportunity combines competitive rates while positioning in a vibrant and growing commercial corridor, ensuring strong visibility and long-term success for the right tenant. (id:28469)
Sleepwell Realty Group Ltd
6203 Bank Street
Ottawa, Ontario
Exceptional opportunity to own a truly unique and feature-rich property in a highly desirable neighborhood. This impressive home offers 5 spacious bedrooms and 3 well-appointed bathrooms, providing comfort and flexibility for families of all sizes. Enjoy abundant exterior parking with space for up to 15 vehicles, ideal for gatherings, hobbyists, or multi-vehicle households. The fully fenced backyard with no rear neighbors offers outstanding privacy and is designed for both relaxation and entertainment. Highlights include a private gazebo, storage shed, and a fully heated saltwater in-ground pool-perfect for enjoying summer to the fullest. Inside, notable upgrades elevate the home, including a dedicated theater room and a Generac generator for peace of mind and uninterrupted comfort. Located in a beautiful, well-established neighborhood close to the casino, Hard Rock Café, and a wide array of amenities, this property seamlessly combines luxury, privacy, and convenience. Roof 2007, Basement insulated 2008, Geothermal Heating 2008, Fridge 2010, Home Theatre 2012, GENERAC Generator 2013, Sump Pump 2014, New pool liner 2015, Septic 2016, Basement encapsulation 2016, Washer 2018, Attic insulated 2018, Chlorine to salt water pool 2018, Fence around pool 2019, Duct cleaning 2020, Sump pump 2020, Painting of pool fence & gazebo 2021,. Other upgrades include brand new Central Vac, Culligan Water Filtration system, some windows in the home, shower upstairs . A rare offering that truly stands out. (id:28469)
RE/MAX Hallmark Realty Group
81 C Glen Park Drive
Ottawa, Ontario
Tucked away on a quiet cul-de-sac, 81C Glen Park Drive in Blackburn Hamlet is a retreat from the hustle and bustle. Surrounded by mature trees and just steps to parks, schools, and walking and biking trails, this home offers the perfect balance of nature and convenience-only minutes to Innes Road for shopping, restaurants, and easy access to the 417.The extra-large, bright entranceway is bright and welcoming, leading to the main living and dining areas and a beautifully updated kitchen. A truly unique feature is the sunroom addition off the living room, ideal as a home office, play area, or cozy reading nook. Four ample sized bedrooms-two on the second level and two on the third-this home is perfect for a growing family, offering flexibility and room to grow. Hardwood floors throughout, complemented by a renovated full bathroom and powder room. The home has been freshly painted and professionally cleaned, making it truly move-in ready. Adding to the features of this home are the interior access to the garage. And a surprise walk-out, unspoiled basement ready for your finishing touches. Ample storage with it's own laundry room, and crawl space. Condo fees cover all exterior maintenance, windows, doors, roof, and snow removal, and landscaping, providing worry-free living. An opportunity to enjoy low-maintenance living in a mature, family-friendly neighbourhood-this is a place you'll be proud to call home. (id:28469)
Royal LePage Performance Realty
525 Grand Tully Way
Ottawa, Ontario
Beautiful 4+1-Bedroom Home in Riverside South! Welcome to your dream home in the heart of Riverside South! This stunning 4+1-bedroom residence combines elegance and comfort, perfect for families or anyone who loves to entertain. As you step inside, you'll be greeted by a spacious open-concept living area bathed in natural light. The modern kitchen features sleek countertops, stainless steel appliances, and ample cabinet space, making it a chef's delight. The inviting primary suite offers a private retreat, featuring a luxurious en-suite bathroom and generous closet space. Three additional well-sized bedrooms offer versatility, perfect for guests, a home office, or a playroom. Step outside to your private oasis, where a sparkling saltwater pool awaits, surrounded by beautifully landscaped gardens. The outdoor space is perfect for summer gatherings or relaxing under the sun. Situated in the family-friendly community of Riverside South, this home is conveniently near parks, schools, and shopping, and within walking distance of the LRT, making it an ideal choice for your family. Don't miss the chance to make this exquisite property your new home! Schedule a viewing today! (id:28469)
Innovation Realty Ltd.
6 - 421 Lisgar Street
Ottawa, Ontario
Great location! Well kept & spacious Apartment on upper (3rd) floor of this building for Rent - 3 bedrooms, 1 bath. Large eat-in kitchen with fridge& stove included. Open living / dining room. Hardwood & Laminate floors. Large updated windows. Storage for bikes in basement. Shared laundry in basement. Close to everything downtown! transit, shops, restaurants & more! Street parking within yards of front door. Landlord pays: heat, water, hot water. Tenant pays: hydro, cable, internet. No smoking. Pets limited. (id:28469)
RE/MAX Hallmark Realty Group
211 Mabel Road
The Nation, Ontario
Built in 2022 and still under Tarion warranty, this move-in-ready gem is the one buyers have been waiting for. Tucked away on a quiet, low-traffic street and set on a larger-than-standard, fully fenced lot, this home offers space, privacy, and peace of mind. Enjoy the backyard patio-perfect for entertaining or unwinding at the end of the day. Step inside to a bright, welcoming foyer with a large closet, powder room, and direct access to the garage. The main floor features impressive 9-foot ceilings, oversized windows, and a stunning kitchen with a massive island, a huge walk-in pantry, and quartz countertops throughout the entire home. Oversized stairs lead to the second level, where you'll find two spacious bedrooms, a modern family bathroom, a convenient laundry room, and a generous primary retreat complete with a large walk-in closet and a private ensuite. The unfinished basement is a blank canvas, already roughed-in for a future bathroom and ready for your personal touch. Stylish, modern, and low maintenance with carpet only on the stairs. Homes like this don't last-call today to book your private showing before it's gone. Check out the video link below! (id:28469)
Exp Realty
322 Selene Way
Ottawa, Ontario
Welcome to 322 Selene Way in the heart of sought-after Avalon - a community loved by families for its parks, schools, walking trails, and easy access to everyday conveniences. This 3-bedroom home offers a bright, functional layout designed for modern living. The open-concept main level features a welcoming kitchen with abundant cabinetry, stainless steel appliances, ceramic backsplash, and a central island perfect for casual meals or entertaining. The adjacent breakfast nook overlooks the backyard and provides direct access through patio doors to a fully fenced yard - ideal for kids, pets, and summer BBQs. The spacious great room seamlessly combines living and dining areas, offering comfortable space for both relaxing and hosting. Upstairs, oak railings lead to a generous primary retreat complete with a walk-in closet and a private ensuite featuring a soaker tub and separate shower. Two additional well-sized bedrooms and a full bath make this level perfect for growing families. The fully finished basement adds valuable living space with a large recreation room highlighted by a cozy gas fireplace - perfect for movie nights, a playroom, a home gym, or an office setup. Major upgrades mean this property is fully move-in ready: roof (2024), A/C (2023), garage door (2023), bathrooms (2022), kitchen cabinets (2022) vinyl floor (2022), paint throughout (2022) Located steps from the Avalon Trail, parks, schools, and shopping, this move-in-ready home delivers the lifestyle today's buyers are looking for in one of Orleans' most family-friendly neighbourhoods. (id:28469)
Century 21 Synergy Realty Inc
190 Woods Road
Ottawa, Ontario
Fully furnished and move-in ready! This charming 3-bed, 1-bath home in the heart of Constance Bay offers year-round living or a perfect getaway just 35 minutes from downtown Ottawa. Nestled on a private corner lot with mature trees and seasonal water views, this turn-key property blends comfort, functionality, and cottage-style charm. Perfect as a year-round residence, weekend escape, or income-generating Airbnb, the open-concept interior radiates a warm Mediterranean vibe, fully furnished with premium pieces and ready for immediate enjoyment. Features include forced air and baseboard heating, ceiling fans, and in-home laundry. A brand-new drilled well (2025) and well-maintained septic system offer added peace of mind. The spacious layout provides three bedrooms and a full bathroom, ideal for families or hosting guests. Step outside to a low-maintenance Trex composite deck, perfect for outdoor dining and lounging. The backyard is a true showpiece, with a custom fire pit, built-in wraparound seating, and plush cushions for cozy nights under the stars. Additional highlights include a detached garage with automatic door, keypad entry, and fobs; a GenerLink system for easy generator hookup; and a ride-on lawn mower, snowblower, and storage shed. An extended driveway offers ample parking.Located just a short stroll to the beach and water access, 190 Woods Road is surrounded by nature yet close to community amenities. Known for four-season recreation - from boating to snowmobiling to hiking - this property delivers the perfect balance of rural charm and modern convenience. Call us for more details or to book your showing today! (id:28469)
Real Broker Ontario Ltd.
2089 Bangor Street
Ottawa, Ontario
Get ready to turn your home into an income asset! Set on a quiet, tree-lined street in the highly desirable community of Elmvale Acres, this charming & thoughtfully updated bungalow offers comfort, character & exceptional versatility, complete w/ a legal lower-level rental suite. The bright & spacious combo living & dining area are perfectly suited for both everyday living & entertaining. An oversized window floods the space w/ natural light while framing serene views of the mature streetscape beyond. The main floor offers a well-balanced layout w/ a generous primary bedroom, a second bedroom nearly equal in size, & a third bedroom that easily adapts as a home office or creative space. The renovated bathroom is bright & inviting, finished in a timeless palette. It features a beautiful jetted tub w/ combination shower, sleek vanity, tiled flooring & window for natural light. The renovated kitchen blends modern style w/ everyday functionality, features crisp white cabinetry accented by soft grey drawers, expansive quartz countertops, & a clean, contemporary design enhanced by tasteful open shelving; ideally blending functionality, practicality & beauty seamlessly. The lower level adds incredible value w/a legal suite rental suite, laid out w/ a defined bedroom area, a comfortable living space, eat-in kitchen, & full bathroom w/stand-up shower & combo washer/dryer. Keep great tenant or use for family, teenage retreat or multi-generational living. Also in the lower level is a separate & spacious utility room that houses the laundry area for the main floor & ample storage space. Step outside to the private backyard, surrounded by mature trees & offering a stone patio perfect to enjoy during the warmer months. A large garden shed provides additional storage for seasonal needs. Ideally located just minutes from the Ottawa General Hospital & CHEO, this home is also close to schools, parks, shopping, transit. Quick possession possible! Some photos virtually staged. (id:28469)
RE/MAX Hallmark Pilon Group Realty
4 Almond Lane
Ottawa, Ontario
Welcome home! This pristine 3-bedroom, 2.5-bath townhouse is tucked away on a quiet lane in family-friendly Katimavik, with parks, paths, schools, and everyday amenities just minutes from your doorstep. The bright, welcoming main level features a spacious living room with a cozy gas fireplace and walkout to a large deck and private backyard, framed by mature cedars-your own peaceful outdoor escape. A generous dining room overlooks the living space and connects seamlessly to the well-equipped eat-in kitchen, perfect for casual meals or hosting friends. A convenient powder room and laundry complete this level.Upstairs, the private primary suite offers a walk-in closet and 3-piece ensuite. Just a few steps up, you'll find two additional bedrooms with large closets and a full 4-piece bath-ideal for kids, guests, or a home office. The basement provides ample storage and future potential to finish as your needs evolve.Thoughtful touches such as crown moulding, refreshed bathrooms, and upgraded doors and flooring add warmth and polish throughout. Exceptionally maintained and lovingly updated by a longtime owner, this move-in-ready home offers an easy, stress-free entry into homeownership or a perfect fit for empty nesters. Quiet location, great layout, and nothing to do but move in-this is the one you've been waiting for. (id:28469)
Coldwell Banker Rhodes & Company
20 Normandy Avenue
Kingsville, Ontario
Raised ranch offering approximately 1,076 sq ft on the main level, featuring two carpeted bedrooms and a full bathroom with a tub. Open-concept layout includes a ceramic-tiled kitchen, dining area, and living room. The lower level includes a carpeted family room with a Franklin fireplace and patio doors leading to a downgraded area. Also on the lower level is a third carpeted bedroom, a bathroom with a fiberglass shower stall, and an unfinished laundry/storage/utility room with washer, dryer, laundry tub, and enclosed under-stair storage. Foyer provides interior access to a finished two-car garage. Corner lot with landscaped yard and fully fenced backyard includes a covered concrete patio and a shed with a concrete floor. (id:28469)
Comfree
1796 Dumas Street
Ottawa, Ontario
Here's your chance to own a purpose built triplex (zoned R2N duplex with a secondary unit) in the heart of Orleans located on a quiet family friendly street close to wonderful schools, parks, public transit and walking distance to shopping (Innes Smart Centres). Each self contained apartment is fully tenanted and features two bedrooms as well as a deck or patio area which looks onto the spacious fully fenced rear yard. Two of the units have their own private garage spaces as well as lots of additional parking in the driveway. Ideal for investors who want to live in one unit and have the rental income cover their mortgage or simply a great rental property to add to your investment portfolio. This property has a lot to offer and is in superb condition. (id:28469)
RE/MAX Hallmark Realty Group
230 Sandridge Road
Ottawa, Ontario
Live along one of Ottawa's most beautiful drives - the Sir George-Étienne Cartier Parkway, where river views meet tree-lined skies. Designed by Hall of Fame architect Samuel Gitterman, this mid-century residence blends architectural heritage with refined modern design. Sculptural double doors open to luminous, flowing interiors: an expansive living and dining framed by new rectangular Pella windows; a vaulted family room with roaring fireplace; a chef's kitchen with quartz island and gas range. Three main-floor bedrooms open to the gardens, including a tranquil primary suite with a heartthrob ensuite. Upstairs, a fourth bedroom and generous open loft inspire easy versatility. The finished lower level adds a large recreation space, guest suite, bath. Throughout: statement lighting, impeccable design, luxury surfaces. Outside, textured white stonework, custom fencing, manicured gardens, and a generator complete the picture. Located in illustrious Rockcliffe Park, 230 Sandridge Road offers light, beauty, and serenity along the river. (id:28469)
Royal LePage Team Realty
B - 734 Chapman Mills Drive
Ottawa, Ontario
WELCOME TO THIS SPACIOUS AND WELL-MAINTAINED 2 BEDROOM CONDO TOWNHOME WITH TWO PRIVATE BALCONIES AND MODERN FEATURES IN BARRHAVEN! This bright and functional home offers comfortable living across multiple levels, ideal for first-time buyers, professionals, or those looking to downsize without compromise. Step inside to a welcoming foyer with convenient access to storage and utilities. The main living area features a generous, open-concept layout and excellent natural light, complemented by in-wall wiring in the living room for a clean and seamless entertainment setup. The kitchen flows effortlessly into the dining and living spaces and includes a built-in desk area with an accessible Cat6 ethernet port-perfect for a home office or study nook. Sliding doors off the kitchen and living room lead to the first private balcony, ideal for relaxing or enjoying fresh air. Upstairs, you'll find two well-sized bedrooms, each complete with its own ensuite full bathroom. The primary bedroom retreat features wall-to-wall mirrored closets, direct access to a second private balcony, and a full 4-piece ensuite, while the second bedroom offers a private 3-piece ensuite-ideal for guests, family, or shared living. The home is equipped with in-wall Cat6 ethernet cabling throughout, with the main cable feed located in the laundry room, along with in-unit laundry and mechanicals. Additional highlights include a central air conditioning system replaced approximately two years ago, one dedicated parking space, and low-maintenance condo living. Located in the sought-after Barrhaven community close to parks, schools, public transit, shopping, and everyday amenities. 24 hours irrevocable on all offers. (id:28469)
Exp Realty
307 - 397 Codds Road
Ottawa, Ontario
A stylish and modern one-bedroom condo is available for rent in the desirable and family-friendly community of Wateridge Village. This vibrant neighborhood is perfectly situated near Montfort Hospital, the LRT, NRC, the Aviation Museum, Rockcliffe Park, and just minutes from downtown Ottawa. The unit features an open-concept kitchen and living area with sleek, contemporary cabinetry and high-end appliances, large west-facing windows with a view of the playground, and the convenience of in-unit laundry. Enjoy the added benefit of an underground parking space and a dedicated storage locker. No rental equipment. Hydro and water are extra and paid by the tenant. No smoking, no pets. (id:28469)
Details Realty Inc.
470 Dundas Street W
Greater Napanee, Ontario
Experience exceptional waterfront living on the beautiful Napanee River, offering panoramic views, calm waters, and a rare flat, gently sloping property leading right to the shoreline. Enjoy the peace and privacy of riverfront life while still being within town limits and on full municipal services-including natural gas, a rare feature for waterfront properties. Step inside to an inviting open-concept layout designed to maximize water views. The spacious living and dining area flows openly to the outdoors, creating a seamless connection to nature. Floor-to-ceiling windows frame the river, and a cozy gas fireplace adds warmth and ambiance. This home features 2 bedrooms on the main level and 2 additional bedrooms in the lower level, offering excellent in-law suite potential with a private walk-down entry from the garage. The attached two-car garage provides convenience and ample storage. Outside, a large two-tier deck with a covered gazebo offers the perfect setting for relaxing, entertaining, or dining while overlooking the water-a true extension of your living space, morning through evening. (id:28469)
RE/MAX Rise Executives
398 Mcewen Drive
Kingston, Ontario
A timeless brick exterior, functional floor plan, and desirable location make this property an excellent option for buyers seeking long-term adaptability in a well-established community. Whether accommodating extended family, adult children, guests, or exploring future income opportunities, this home can support a variety of lifestyles, and is currently happily accommodating three generations. Roof, furnace, and central air conditioning all under five years old. City buses pick-up directly in front of this home. All amenities (Lakeshore Swimming Pool, shopping, groceries) only minutes away. Reach out to set an appt to view, and request our Extra Details document to browse. We look forward to showing you through! https://drive.google.com/file/d/1wau0kB1kmJM64ZZ5TpVd5ai8BaRRifOR/view (id:28469)
Sutton Group-Masters Realty Inc.
11 - 626 Cataraqui Woods Drive
Kingston, Ontario
Ideal leasing opportunity for a tenant looking for nicely built out office space in Kingston's West End. This is a 1,100 sf + unit located on the 2nd floor in a high traffic mixed use development. The unit consists of 5 finished office spaces, a washroom and an open reception or board room area and is move-in ready, as it is nicely furnished with high end office furniture. Ample staff and customer parking at front of premises, and parking available at side and rear for tenant. Pylon signage opportunity could be available. $14.00 psf Net + Taxes and CAM: $5.52 psf (2025), asking monthly rent is $1,789.33/month plus hst. The unit can also be offered at $2100 + HST and utilities and included in this rent is access to Fractal co-working space at 623 Fortune Crescent. The Fractal offerings would include other services such as providing the tenant with free access to Fractal amenities, including event and meeting room time and monthly meet ups that are offered to the Fractal members. (id:28469)
Royal LePage Proalliance Realty
649 Churchill Avenue N
Ottawa, Ontario
This stunning three bedroom semi detached home is a rare blend of design, comfort, and construction quality. Custom built with ICF construction, it offers exceptional soundproofing, outstanding energy efficiency, and a calm, whisper quiet interior that immediately sets it apart.The bright, open concept main level is finished to an impeccable standard, featuring 10 foot ceilings, rich hardwood flooring, and elegant tile throughout. The chef inspired kitchen is the heart of the home, beautifully appointed with custom cabinetry, quartz countertops, and a generous breakfast bar that invites both everyday living and effortless entertaining. Patio doors open to a fully fenced rear yard, creating a seamless indoor outdoor connection.Upstairs, the second level delivers three spacious, well proportioned bedrooms, a full laundry room, and a true primary retreat complete with a walk in closet and private ensuite, along with an additional full bathroom.The fully finished basement mirrors the same level of craftsmanship and flexibility, featuring a powder room with the option to add a shower, ideal for guests, a home gym, or extended living space.Crowning the home is a spectacular third level rooftop terrace, designed with a professionally installed roof membrane system for durability, proper drainage, and long term peace of mind. This elevated outdoor space offers a private setting for morning coffee, evening cocktails, or entertaining under the sky.Perfectly situated just steps from Westboro's vibrant shops, cafés, craft stores, pubs, and acclaimed restaurants, this home delivers an exceptional lifestyle with uncompromising quality. It is refined, quiet, efficient, and effortlessly livable. (id:28469)
Royal LePage Team Realty
62 Main Street
Laurentian Hills, Ontario
RENOVATED HOME + 0.45 ACRE LOT + PREMIUM LOCATION- in the heart of charming Chalk River just minutes from Garrison Petawawa, CNL, parks, schools, several golf courses, several rivers with boating opportunities & provincial parks. Immediate access to ATV, snowmobile, hiking and cycling trails. You will enjoy convenient access to the highway and yet have a very private serene setting, with the perfect blend of sprawling lawn space and backing onto mature trees. This home offers great curb appeal and spacious living spaces with large windows that flood the home in natural light. Enjoy your morning coffee on the large front veranda. A bright foyer leads into the living room that is open to the dining room, perfect for entertaining. Spacious eat-in kitchen with plenty of counter space, cabinetry and pantry. Convenient extra-large mudroom offers tons of storage space. Extra storage under the stairs. Main floor powder room, office space and laundry room. 3 good-sized bedrooms. Beautiful master bedroom with ceiling fan. Enjoy tons of outdoor living with room for the kids to play, a firepit area for summer nights and a large garden. BONUS 19' X 12' SHED with metal roof and concrete floor to store all your recreation toys (ATV, snowmobile) and gardening supplies. The home has been thoughtfully renovated throughout with tons of QUALITY UPDATES: windows ('21), exterior doors ('21), new front deck/verandah ('23), new bathrooms ('21), re-finished hardwood floors ('21), all electrical updated ('21), kitchen floors ('26), mudroom floors ('23), laundry rm ('25), staircase carpet ('23), gravel driveway ('23), heated floor and speaker in upstairs bathroom, pot-lighting and freshly painted. Other key features: MUNICIPAL WATER AND SEWER, parking for 6 vehicles, forced air natural gas furnace and air-conditioning. Do not miss this opportunity to own an affordable home, with these updates and a huge, park-like lot. Call today for a private viewing. (id:28469)
RE/MAX Hallmark Realty Group
731 Usborne Street
Mcnab/braeside, Ontario
Incredible opportunity to truly "love where you live" Only a 30 min commute to Kanata, and minutes from Arnprior which offers amenities,hospital,parks,a marina,and charming downtown full of shops and restaurants... This home showcases stunning views of the Ottawa River and Gatineau Hills and is directly across from the public boat launch and public beach. You also have access to the 296km Algonquin Trail for walking, snowmobiling, and ATV's at the end of the laneway. Entertaining this summer will be a DREAM! With an expansive 50x16ft composite deck looking out over the Ottawa River and gas fire pit deck parties are at a whole other level. Walk across the street for a swim or spend an adventurous day on the water exploring the River. The heart of every home is the kitchen and this one is perfect for family get togethers not only aesthetically beautiful but functional as well with plenty of counter space and seating featuring quartz countertops,stainless steel appliances and a pantry. Wake up each morning in your master bedroom to beautiful views and get ready for your day in a spa-like ensuite bathroom.Cathedral ceilings and floor to ceiling windows bring the outdoors in and with 5 bedrooms, 3 bathrooms, and a finished lower level this home gives you aprox 4000sqft to enjoy life with friends and family. For peace of mind a Generac system is installed. High speed internet is Bell Fibe. Celebration lights have been professionally installed on the exterior so every holiday and mood can have your own unique accent lighting. The 2.5 car garage and 16x10ft shed offer tons of space to store all of the toys you will need to explore the "great outdoors". There is also a propane hook up for the bbq and firepit, and wiring for a hot tub. Property is landscaped and a paved laneway. For the dog lover your furry family member will love the enclosed dog run. Built in 2022 this custom home has just about everything you could want! 24 hour irrevocable on all offers. (id:28469)
Innovation Realty Ltd
18 - 77 Auriga Drive
Ottawa, Ontario
An excellent leasing opportunity for a well-maintained warehouse and office condominium offering a highly functional and professional layout. Located at 77 Auriga Drive in Ottawa's established Rideau Heights Business Park, this unit is thoughtfully improved with private offices, open-concept work areas, a dedicated boardroom, reception area, kitchenette, and a ground-floor warehouse component. Skylights on the mezzanine level provide abundant natural light, creating a bright and efficient work environment. The warehouse features a convenient grade-level loading door suitable for a variety of business operations. The property offers approximately 3,888 square feet in total, including approximately 930 square feet of warehouse space, 1,455 square feet of ground-floor office area, and 1,508 square feet of mezzanine-level office space. Seven on-site parking spaces are included with the unit. Strategically located with excellent access to Highway 417, Hunt Club Road, and St. Laurent Boulevard, the property provides efficient connectivity throughout the city. Nearby amenities include restaurants, cafés, fitness centres, banks, and retail services along St. Laurent Boulevard and Trainyards, offering added convenience for staff and clients. Public transit options are readily accessible, further enhancing the appeal of this well-positioned and versatile commercial space. (id:28469)
Coldwell Banker First Ottawa Realty
18 - 77 Auriga Drive
Ottawa, Ontario
An excellent leasing opportunity for a well-maintained warehouse and office condominium offering a highly functional and professional layout. Located at 77 Auriga Drive in Ottawa's established Rideau Heights Business Park, this unit is thoughtfully improved with private offices, open-concept work areas, a dedicated boardroom, reception area, kitchenette, and a ground-floor warehouse component. Skylights on the mezzanine level provide abundant natural light, creating a bright and efficient work environment. The warehouse features a convenient grade-level loading door suitable for a variety of business operations. The property offers approximately 3,888 square feet in total, including approximately 930 square feet of warehouse space, 1,455 square feet of ground-floor office area, and 1,508 square feet of mezzanine-level office space. Seven on-site parking spaces are included with the unit. Strategically located with excellent access to Highway 417, Hunt Club Road, and St. Laurent Boulevard, the property provides efficient connectivity throughout the city. Nearby amenities include restaurants, cafés, fitness centres, banks, and retail services along St. Laurent Boulevard and Trainyards, offering added convenience for staff and clients. Public transit options are readily accessible, further enhancing the appeal of this well-positioned and versatile commercial space. (id:28469)
Coldwell Banker First Ottawa Realty
18 - 77 Auriga Drive
Ottawa, Ontario
An excellent leasing opportunity for a well-maintained warehouse and office condominium offering a highly functional and professional layout. Located at 77 Auriga Drive in Ottawa's established Rideau Heights Business Park, this unit is thoughtfully improved with private offices, open-concept work areas, a dedicated boardroom, reception area, kitchenette, and a ground-floor warehouse component. Skylights on the mezzanine level provide abundant natural light, creating a bright and efficient work environment. The warehouse features a convenient grade-level loading door suitable for a variety of business operations. The property offers approximately 3,888 square feet in total, including approximately 930 square feet of warehouse space, 1,455 square feet of ground-floor office area, and 1,508 square feet of mezzanine-level office space. Seven on-site parking spaces are included with the unit. Strategically located with excellent access to Highway 417, Hunt Club Road, and St. Laurent Boulevard, the property provides efficient connectivity throughout the city. Nearby amenities include restaurants, cafés, fitness centres, banks, and retail services offering added convenience for staff and clients. Public transit options are readily accessible, further enhancing the appeal of this well-positioned and versatile commercial space. (id:28469)
Coldwell Banker First Ottawa Realty
Unit J - 725 Dearborn Private
Ottawa, Ontario
Welcome to 725 Dearborn Private, Unit J - a bright, well-maintained cozy 2-bedroom, 2 FULL bathroom condo offering comfort, functionality, and modern living. This thoughtfully designed unit features a spacious open-concept layout, generous natural light & newly-installed potlights, as well as generously sized bedrooms, including a primary suite with a full ensuite bathroom featuring a stand-up shower & walk-out to your very own patio. Walking in, you're immediately welcomed with a large, open living space, sprawling into a convenient eat-in kitchen boasting a large centre island, a massive walk-in pantry & plenty of cabinetry and stainless steel appliances. Ideal for first-time buyers, professionals, or investors, the home offers low-maintenance living in a convenient location close to everyday amenities, transit, parks, and shopping. A perfect opportunity to own a stylish and practical condo in a desirable community where water is included in condo fees! Don't miss out on this opportunity and book your private showing today! 24 hours irrevocable on all offers. (id:28469)
Avenue North Realty Inc.
1671 Frenette Street
Ottawa, Ontario
OPEN HOUSE 2-4 Saturday Feb 14 Located in a mature and well-established Orleans neighbourhood, this well-maintained single home features four good-sized bedrooms. The spacious primary bedroom offers a large walk-in closet and a 4-piece ensuite. The main floor includes a cozy living room with a fireplace and dinning area. A separate space with a abundant of natural light services as a family room. The kitchen showcases a full wall of cabinetry, granite tile countertops, and a glass tile backsplash. Main floor laundry room. Finished basement offers a large recreation room. Many updates throughout, with all major equipment owned-no rentals. Fully fenced backyard with a large deck. Updated: heat pump and tankless water heater 2023, Furnace and insulation 2019, Deck 2015, Roof 2018. (id:28469)
Home Run Realty Inc.
291 Billings Avenue
Ottawa, Ontario
Custom-built by Cartesian Homes, this rare architectural residence blends modern design with timeless sophistication and craftsmanship that must be experienced in person. A dramatic 16-foot foyer sets the tone, leading into a breathtaking open-concept living space defined by 14-foot ceilings, striking clerestory windows, and natural light that transforms the home throughout the day-details and scale photos simply cannot capture.Designed with intention and finished to an exceptional standard, this true custom build showcases curated materials, refined architectural curves, and elevated millwork throughout. At the heart of the home, the statement kitchen pairs rich custom cabinetry with panel-ready appliances for a seamless, built-in aesthetic, while a fully outfitted prep kitchen and pantry keep entertaining effortless and discreet.Indoor living extends outdoors to a large covered porch functioning as an extension of the main living space, complete with exterior speakers and a gas BBQ line-ideal for private evenings and relaxed mornings. The main floor offers two generous bedroom suites with private ensuites, including a serene primary retreat featuring a spa-inspired bath with glass shower, dual vanities, and a walk-in closet, plus a spacious office and beautifully finished powder room.The fully finished lower level delivers exceptional versatility with a second laundry, home gym, two additional bedrooms, multiple full bathrooms (including an ensuite), and a sprawling recreation space designed for a home theatre and games area. A double garage connects through a custom mudroom with built-in storage. The exterior blends maintenance-free composite fluted cladding with brick, stone accents, and durable steel siding-chosen for lasting style and minimal upkeep.Turnkey. Distinct. Unmatched in quality. A complete architectural experience. (id:28469)
Engel & Volkers Ottawa
399 Winston Avenue
Ottawa, Ontario
Prime commercial space available in the heart of Westboro at 399 Winston Avenue. Offering approximately 2,300 sq.ft. of bright, versatile space ideal for retail, office, or service-oriented businesses. Featuring large storefront windows, excellent street visibility, and modern finishes, this unit provides a premium setting for your business. Lease rate is $33.00/sq.ft. (net) with additional rent estimated at $15.00/sq.ft., for a total estimated annual rent of $110,400 (approximately $9,200/month)+ HST. Long-term lease terms of 3-10 years available. Located steps from Richmond Road's vibrant mix of shops, cafés, and public transit, this property offers outstanding exposure and accessibility. Some of the photos are virtually staged. (id:28469)
Sutton Group - Ottawa Realty

