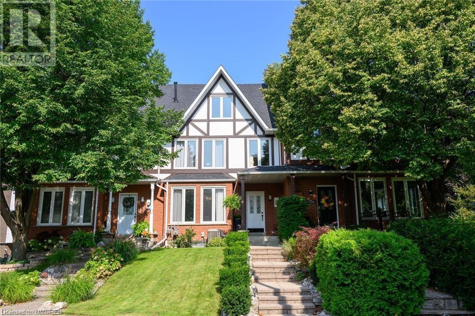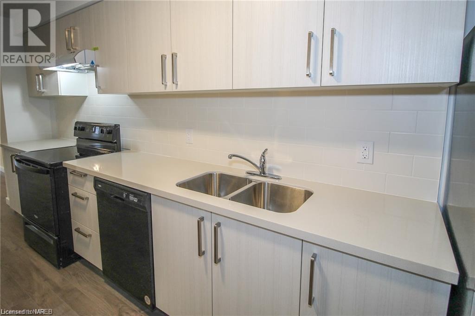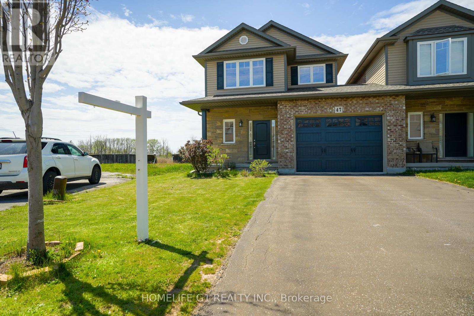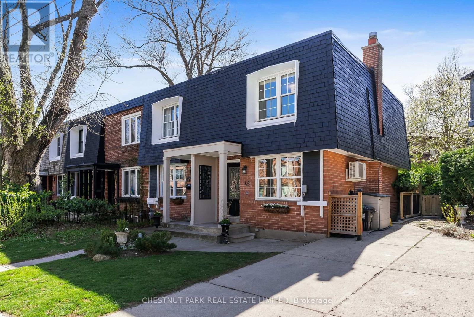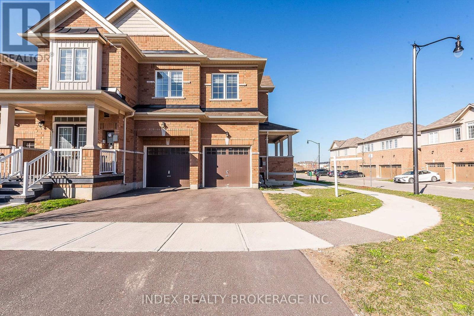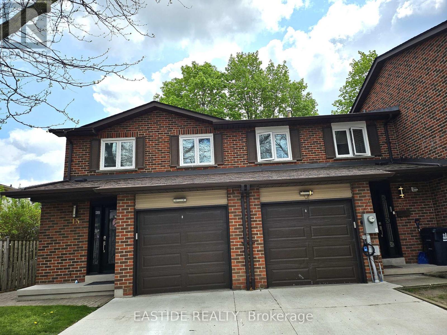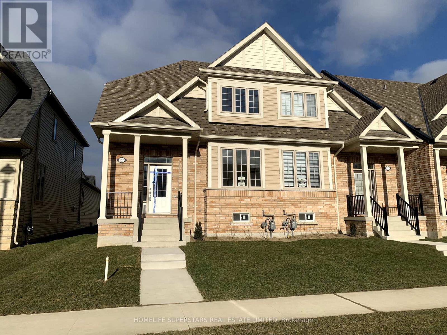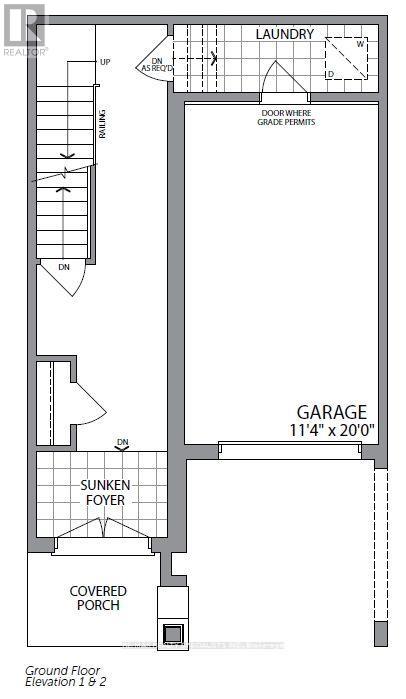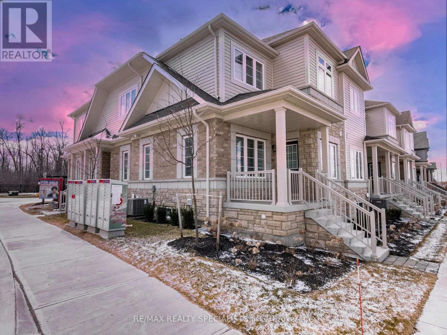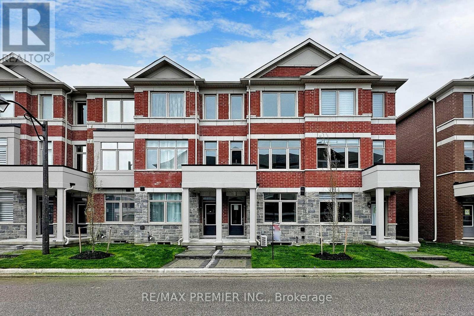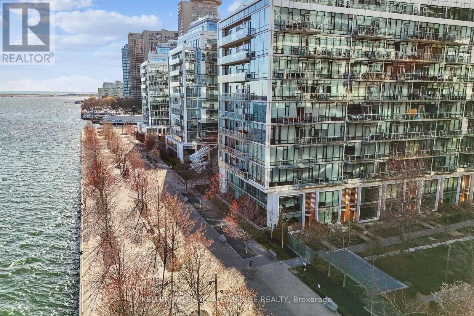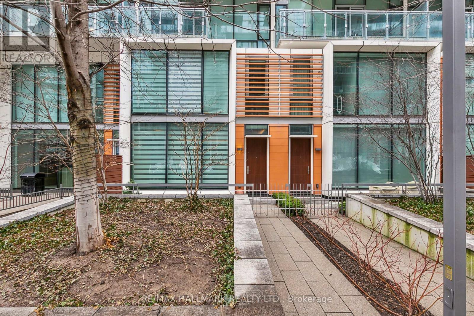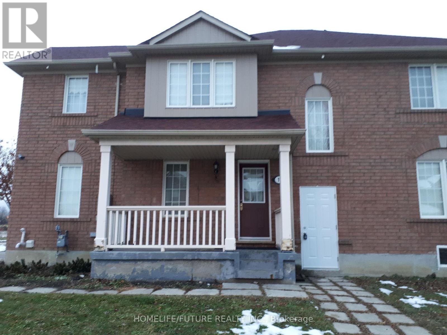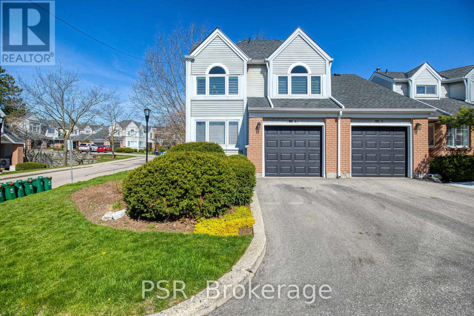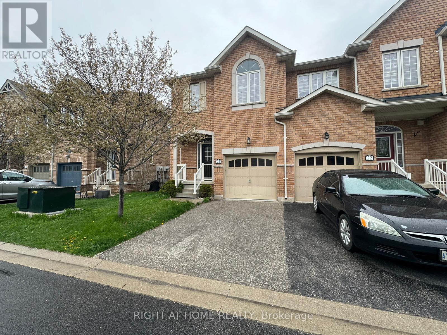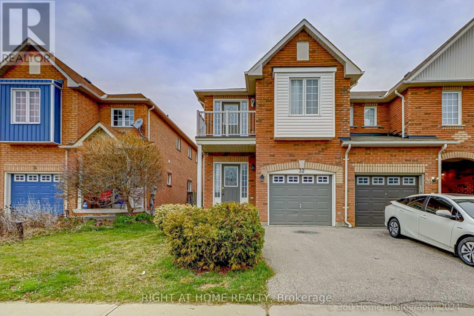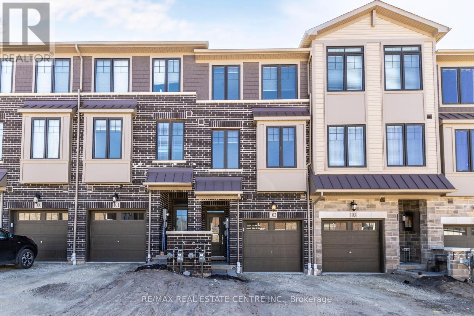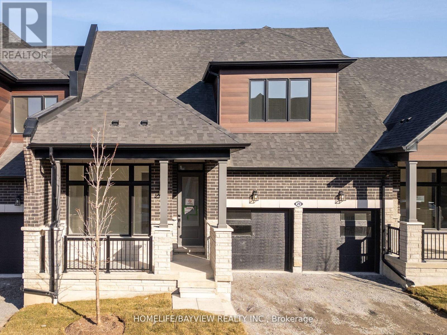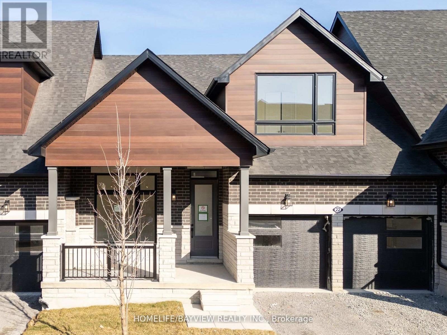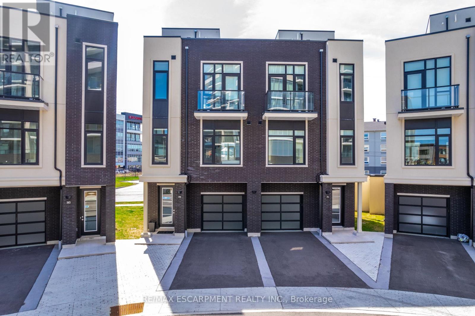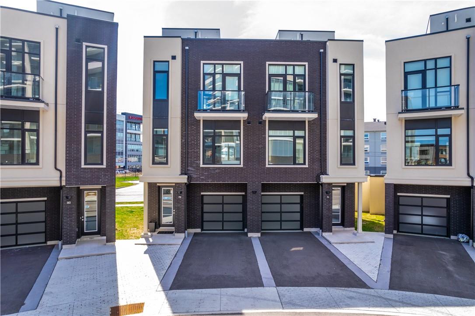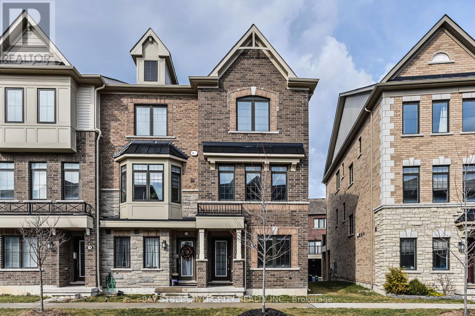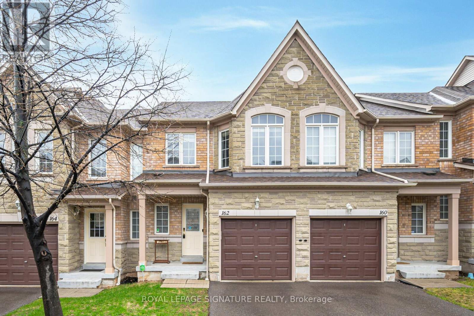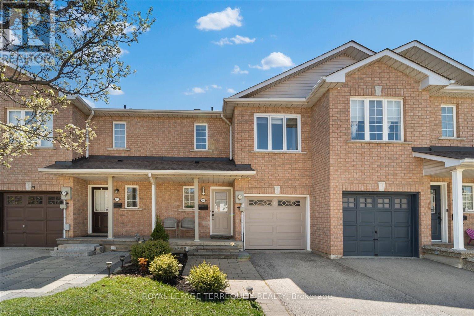128 Edgewater Drive
Stoney Creek, Ontario
Welcome to waterfront living at its finest in Stoney Creek! This luxurious executive townhome, nestled in the prestigious community just across from the Newport Yacht Club, offers a rare opportunity for a relaxed and upscale lifestyle. Spanning over 2000 square feet, this freehold townhome boasts spaciousness and functionality. With it's modern design, spacious layout for entertaining, a second floor plan for comfort and privacy, this executive townhome with it's proximity to the water, is a true gem. Don't miss your change to experience the best of Stoney Creek living. (id:27910)
RE/MAX Aboutowne Realty Corp.
396 Alberta Street
Welland, Ontario
Attention First Time Home Buyers. Ready to Move in Freehold Townhome In New Chaffey Community In Welland, 3 Bedroom, 2 Full Bathroom, 2 Story Bungalow Loft Townhouse. Primary Bedroom On Main Floor. High Ceilings Throughout Home. Beautiful Finishes, Main Floor Laundry, Rough-In For Bathroom In Basement With Separate Entrance By Builder. Easy Access To All Major Amenities. Fantastic Features Throughout.Close To Highway, All The Major Amenities. 27 Min. To Niagara Falls, 12 Minutes To Niagara College, 19 Min To Brock University, And Much More. (id:27910)
Right At Home Realty Brokerage
47 Videl Crescent N
St. Catharines, Ontario
Modern 3 Bedroom Freehold Link Home with Open Concept layout on a Quiet Residential Location. Only linked with Garage. 9' Ceiling on ground floor. 33 Ft. Wide Lot. Second Floor Laundry Room. Freshly painted, brand new Berber Carpets On 2nd Floor and upper staircase. Vacant house, Move in anytime. Finished Basement with washroom. Backs Onto Wooded Area. All Amenities in the Vicinity: Shopping, School, Hospital. Massive Commercial Development Happening at Stone's Throw on the 4th Ave. Hardwood Floors on Main Floor. Close to Hwy 406. Separate Driveway, wide Garage. Gas Outlet for BBQ In Backyard. Granite Counter in kitchen. Kitchen Island. Some rooms are virtually staged."". **** EXTRAS **** Vacant House, immediate Possession available. 33 Ft. Wide Lot. Backs Onto Wooded Area. Second Floor Laundry Room. Finished Basement. Separate Driveway. Granite Working Platform in the Kitchen. Stainless Steel Appliances. No Sidewalk. (id:27910)
Homelife G1 Realty Inc.
45 Summerhill Gardens
Toronto, Ontario
Welcome to 45 Summerhill Gardens, A Blend Of Classic Character With Modern Convenience. This Charming Freehold ""End of Row"" Townhouse Is Nested On One Of The Most Desired Streets Of Summerhill. A Turn Key Move In Condition Home With A 2024 Renovation Carefully Tailored by Glenn Dixon Design, Includes : New Engineered Hard Wood Floors, A Completely Re-Imagined 2nd Floor Bathroom And A Professionally Finished Lower Level Allowing A Comfortable Nearly 7 Foot Ceiling Height With A Walk Out. Over 1200 Square Feet of Living Space With An Incredible Flow Of Abundant Natural Light and An Open Concept Main Level With A Walk Out To The Lush, Low Maintenance Garden, Perfect for Additional Summer Sitting and Entertaining. This Gem Has A Rare Private Driveway As Well As An Ultra Wide 44 Foot Frontage, Full Of Potential & Interesting Possibilities. Steps to TTC & The Hustle Bustle of Vibrant Yonge St. With Restaurants, Coffee Shops, Flagship LCBO, Shops, Parks & Schools and Access To The Ravine. Live Your Best Summerhill Lifestyle and Enjoy A Great Condo Alternative. **** EXTRAS **** This Unique Property Functions Like A Semi-Detached With An East Walkway For Additional Access To The Rear Garden. Legal Description : PT LT 22-23 PL 398E TORONTO PT 1, 63R2168; S/T INTEREST IN CT69491; CITY OF TORONTO (id:27910)
Chestnut Park Real Estate Limited
21 O' Leary Road
Brampton, Ontario
** Double Car Garage + 2nd Dwelling Legal Basement Apartment Approx.2700 Sq. Feet Living Space **Very Rare To Find Double Car Garage Sun-Filled 3 Bedrooms+Loft Corner Town-House In Demanding Area!*4 Cars Parking* D/D Main Entry! Contemporary Layout With Living Room In Main Floor & Walk Out To Backyard From Breakfast Area!! Family Size Kitchen!! Primary Bedroom Comes With His & Her Walk-In Closets & 4 Pcs Ensuite!! 3 Generous Size Bedrooms!! Bonus Sitting/Reading Area In 2nd Floor!! Newly Luxury Constructed Legal Basement Apartment W/Separate Entrance, Kitchen, Bedroom & Full Washroom and living area [2024] [City Of Brampton 2nd Dwelling Permit Attached] (id:27910)
Index Realty Brokerage Inc.
13 - 5021 Sheppard Avenue E
Toronto, Ontario
Well Maintained Townhouse 2,325 Sf(Incl 2 Lower Br, 6 In Total) In The Area Of Agincourt High School! Desirable Sheppard Ave @Markham Rd. Largest Floor Plan With Main Floor On Entry Level Featuring Lovely Foyer. New Kitchen Renovation with Quart Top. New Painted Deck. Gorgeous Real Hardwood. Garage With 3 Car Pkg. Large Yard With Bbq Facilities. Close To All Amenities, worship (mosque/church),401, STC and public transmit. Step To Centennial College And 10 Min Bus To UofT. **** EXTRAS **** Maintenance Fees Cover Structure Of Home (Roof, Windows, Brick Exterior Walls Etc.)Snow Removal, Leaves Removal And Landscaping. (id:27910)
Eastide Realty
1 - 220 Farley Road
Centre Wellington, Ontario
Beautiful Brand New Two Storey End unit Townhouse like Semi in new Storybrook subdivision of Fergus, 2100 sqft, with Three Bedrooms, Three Washrooms and Full size Double Garage.. Stunning layout with 9ft Ceiling as you enter. On the right is Living/Dining combo and on the left is Wide Staircase up. Beautiful open concept Kitchen with Tall White Cabinetry, Two tone Kitchen with light grey island, SS Appliances. Huge island faces Breakfast area and open concept Family room with Gas Fireplace and walk out to the Fenced Patio. Laundry room on the main floor and entrance to Double Garage from inside. Upstairs you have Huge primary Bedroom with 5pc ensuite and huge W/I Closet, Two spacious bedrooms and another Full washroom.Lots of extra Windows and abundant Sunshine. Great practical Layout. Extra Visitor's parking right in front of the Garage. AC already installed. **** EXTRAS **** Upgraded premium Brick House. Huge Unfinished Basement presents endless opportunities for future expansion. Small POTL fee $ 121/month for maintaining Rear laneway, parquette, small playground & lights on laneway , Snow Removal etc. (id:27910)
Homelife Superstars Real Estate Limited
94 Donald Ficht Crescent
Brampton, Ontario
~ Wow Is Da Only Word To Describe Dis Great! ""Wow! A Must-See Showstopper In Northwest! Prepare To Be Captivated By This Breathtaking 3-Bedroom Brand New Assignment Home, A True Masterpiece In The Heart Of Northwest. Spanning An Impressive 1,600 Square Feet, This Residence Is Tailor-Made For Families Seeking The Perfect Blend Of Comfort And Elegance. Upon Entry, You'll Be Greeted By Majestic 9-Foot Ceilings On Both The Main And Second Floors, Creating An Atmosphere Of Grandeur And Spaciousness That Is Second To None. The Heart Of The Home Is The Executive Kitchen, A Dream Come True For Culinary Enthusiasts. Boasting Quartz Countertops And Top-Tier Stainless Steel Appliances, It's A Haven Where Gourmet Creations Come To Life. The Master Bedroom Is A Haven Of Luxury, Featuring Dual Closets And A Lavish 4-Piece Ensuite. **** EXTRAS **** Step Out Onto The Covered Balcony From The Master Bedroom, Offering A Private Retreat For Relaxation And Appreciation Of The Outdoors! But This Home Is More (id:27910)
RE/MAX Realty Specialists Inc.
45 Brixham Lane
Brampton, Ontario
~ Wow Is Da Only Word To Describe Dis Great! Wow This Is A Must See, An Absolute Show Stopper!!! A Lovely 3 Bedroom Corner End Unit Home(Feels Like Semi-Detached Home) With Double(2) Car Garage! All-Brick/Vinyl Exterior That Is Sure To Impress ((( Brand New Home, Builder Is Selling Same Home With Much Higher Price )))! This Residence Offers An Abundance Of Space For Comfortable Living! Impressive 9' Ceiling On Main Floor! Hardwood Floors Througt Out On M/Floor! Main Floor Features Combined Living/Dining Room! The Chef's Kitchen Is A Highlight Of The Home, Quartz C'Tops, St Steel Appliances, Featuring A Breakfast Bar, Creating An Elegant And Functional Space That Is Perfect For Cooking And Entertaining! Upstairs, There Are Three(3) Large And Spacious Bedrooms, Each With Its Own Unique Charm And Ample Closet Space!Overall, This Is A Fantastic Family Home That Has Been Meticulously Cared For And Is Ready For New Owners To Move In And Enjoy All It Has To Offer. **** EXTRAS **** Potential For Basement Apartment! Home With A Small POTL Fees Of $113.41! Steps To School, Park, And Amenities. Stylish Living Space With Plenty Of Room To Grow! (id:27910)
RE/MAX Realty Specialists Inc.
8 Sissons Way
Markham, Ontario
INCOME POTENTIAL!!! Brand new with Over 2,070 sqft of living space. Never lived in Arista Built With Finished Secondary Suite Freehold townhouse. Separate Entrance to Finished Secondary Suite Basement offers a spacious one bedrm, 3 Pc ensuite and open concept kitchen great room. Both Primary Suite and Secondary Suite are Spacious Bright & Sun-Filled. Primary suite boasts 9' ceilings on ground & main floors. 3rd floor with 3 cozy bedrooms. Primary bedroom features a raised ceiling, w/o to a balcony, w/i closet & 4-piece ensuite bath with an open concept living & dining area, kitchen with center island/breakfast bar & breakfast area with walk out to terrace and will include brand new stainless steel fridge, stove, dishwasher. Laundry will include full size front load washer/dryer. Conveniently located only minutes to all amenities. Walking distance to Walmart Super Centre & major banks. Short drive to Boxgrove Centre, medical centre, pharmacies, gym, supermarket, restaurants, schools & Hwy's 7/407. **** EXTRAS **** Income Potential!! with Finished Secondary Suite and Separate entrance, separate Central Air Conditioning, Include all Electrical Light Fixtures. Close to all amenities. (id:27910)
RE/MAX Premier Inc.
Th112 - 39 Queens Quay E
Toronto, Ontario
Two-storey luxury condo townhouse at Pier 27 offers a rare slice of Toronto's sought-after waterfront. Style meets functionality in the open-concept main level, which includes a living and dining area anchored by a modern kitchen. With custom cabinetry designed by Downsview Kitchens, it features state-of-the-art Sub-Zero and Miele built-in appliances. Floor-to-ceiling windows and 10 ft ceilings in all principal rooms invite natural light to sweep through the home. A generous terrace beckons for quiet morning coffees or lively evening BBQs, thanks to the convenient gas hookup. The upper floor is home to all bedrooms, providing the feel of a traditional home with the added luxury and ease of condo living. Situated at the heart of Torontos vibrant waterfront, life at Pier 27 offers a blend of natural beauty, privacy, and convenience. Enjoy 1,847 total Sq Ft plus direct private parking for two cars, a dedicated entrance, and your own in-suite elevator making coming and going seamless. Whether it's watching the boats dance on the water, observing planes glide into the skyline, or simply people-watching, the views never fail to captivate. Location is everything, and here, it's all within reach. Close proximity to the Toronto Island Ferry Terminal, Harbourfront Centre, Sugar Beach, ACC & Rogers Centre, Billy Bishop Airport, grocery stores, retail, restos, and cafes. Quick access to highways and transit makes it all effortlessly accessible. Right outside your door, the waterfront promenade offers a scenic pathway that connects to The Martin Goodman Trail, a 56 km multi-use recreational trail that extends along Queens Quay and Lakeshore Ave. Experience what it means to truly live on the water in Toronto, where every day feels like a luxury getaway. **** EXTRAS **** 24 hour concierge, gym and yoga studio, spa treatment rooms with steam and saunas, indoor and outdoor swimming pool with tanning deck, cabanas and fireplaces, movie theatre, guest suites, and party room. (id:27910)
Keller Williams Advantage Realty
Th103 - 39 Queens Quay E
Toronto, Ontario
The Most Luxurious Toronto Waterfront Residence Is Pier 27. Directly On The Waterfront, Open Concept Townhome W/Picturesque South Lake Views. Over 2200sqft Of Living Space. 2+1 Bed, 3 Bath + Terrace. Can Easily Be A 3 Bed. 10' Ceilings, Private Elevator, Custom Kitchen W/Top Of The Line Appliances, 1 Private Parking Space Directly Below Suite For Easy Entry + 1 Locker. The Best Building Amenities, Outdoor Pool, Indoor Pool, Sauna, Spa, Concierge, Visitor Parking, Fully Equipped Gym, Theatre Room, Spa, Guest Suites, Party Room & Meeting Room. All Shopping, New Grocery, New LCBO, Restaurants & Coffee Shops Steps Away. Mins to Major Highways (id:27910)
RE/MAX Hallmark Realty Ltd.
Bsmt - 11 Flycatcher Avenue
Toronto, Ontario
Excellent Location!! Morningside & Finch With Separate Entrance & Separate Laundry Room. Spacious Two Bedroom, 24 Hrs Transit Service, Just Door Steps Away To Bus Stop To Centennial College, U Of T Scarborough Campus. Beautifully Renovated. Very Safe Neighborhood. **** EXTRAS **** Tenant Pays 40% Utilities. (id:27910)
Homelife/future Realty Inc.
10a - 270 Morrison Road
Kitchener, Ontario
Open House on June 2nd, 2024 - 2 PM to 4 PM. OFFER ANYTIME!!! Welcome To This Charming End Unit Townhome Where Comfort, Style, And Practicality Are Beautifully Intertwined. With The Tall Vaulted Ceilings, And Large Windows, This Home Is Filled With Natural Light. The Open Concept Living Room Is Completed With A Cozy Fireplace. The Kitchen Is Updated And Offers An Island With An Extended Breakfast Bar, Ideal For Quick Meals Or Morning Coffees. This Home Features Two Inviting Bedrooms One On The Main Floor For Easy Accessibility And Convenience, And The Second Level Of The Home Features The Spacious Second Bedroom, Spa Like Bathroom With Separate Shower And Soaker Tub And An Upper Level Laundry. Adding To The Living Space Of The Home Is The Spacious Rec Room, Offering A Versatile Space For Relaxation Or Entertainment. Summer Days Are More Enjoyable With The Private Patio Off The Dining Room, And A Pool Dedicated To Residents. Positioned Next To Chicopee Park, With Immediate Access To Scenic Trails, The Grand River, And Highway 8, This Townhome Ensures Both Leisure And Commuting Are Effortlessly At Your Fingertips. Furnace (23), Water Softener (22), Second Floor Windows (20), Sliding Patio Door (20), Front Storm Door (20), Garage Door (20). Newer Roof. This Could Be Your Next Home Book You're Viewing Today. (id:27910)
Psr
21 - 651 Farmstead Drive
Milton, Ontario
Prime Central Milton Location, highly desirable Willmott neighbourhood, End Unit Townhouse nestled in a quite Miltonbrook community, yet walking distance-steps to Milton Sports Center-Parks , Hospital, Elementary and High schools (Public and Catholic) , 9Ft Ceilings, Crown Mouldings, Interior Garage Access, Fenced Backyard & Much More. Main Floor W/Dark Hardwood Flooring, Open Concept Living. Stylish Kitchen W/Backsplash & Convient Eat-In Area! 2nd Floor W/3 Generously Sized Bedrooms + Laundry Room. Large Master Suite W/ 5PC Ensuite & His & Hers Closets! **** EXTRAS **** Showings anytime with Lock Box Access. Looking for eligible tenants with good employment, credit score, references etc. (id:27910)
Right At Home Realty
32 Marjoram Drive N
Ajax, Ontario
Recently upgraded, almost 1940 Sq Ft of Luxurious Living space, Freehold End Unit townhome in Ajax (apart from finished basement area), offering a modern and elegant living space, and featuring hardwood floors throughout the house, a gas fireplace in the living room, kitchen with quartz counters, full backsplash, with ample cupboard space. Sliding glass doors leads to the backyard. Upstairs, have three large and bright bedrooms, along with spacious landing that can serve as a sitting area. All washrooms recently upgraded with quartz countertop. The finished basement adds extra living space with a big rec room, one bedroom, and a full three-piece bath. Property is Walking distance To the Lake and Conservation area. Minutes Away from Ajax Go Train Station & Hwy 401, Costco, Cineplex, Canadian Tire and Walmart and close to school. (id:27910)
Right At Home Realty
102 - 10 Birmingham Drive
Cambridge, Ontario
Prime Hespeler Location! This Stunning Freehold Townhome in Branthaven-Built in the High Demand 'Community' Neighbourhood, Just South of the 401, Perfect for Communters. The 'Brickworks' Model Offers 1500 SqFt of Spacious and Well Maintained Living Speace.** The Main Floor Features A Spacious Living Room With a Walk-Out to the Upper Deck. The Kitchen is a Chef's Dream with High-End Stainless Steel Appliances, Quartz Countertops, Modern Backsplash, Higher Upper Cabinets, and a Big Island. Three Spacious Bedrooms are Located on the Second Floor, with Plenty of Windows for Natural Light. The 1.5 Bathrooms are Elegantly Designed with Upgraded Vanities. ** The Lower and Main Levels Feature 9-Foot Ceilings and Upgraded Carpeting in the Bedrooms and Staircase. The Townhouse Boasts a Modern Exterior Design, Enhancing it's Curb Appeal. **This Vibrant Community is Walking Distance to Big Box Stores like LA Fitness, Walmart, Home Depot, Rona, Canadian Tire, and Several Other Stores and Restaurants. **** EXTRAS **** Driveway will be Completed in Spring (id:27910)
RE/MAX Real Estate Centre Inc.
20 David Worgan Trail
Uxbridge, Ontario
Stunning brand new 4 bedroom/3 bath bungaloft with a 2-car garage located in prime area of Uxbridge next to Foxbridge Golf Club. Popular Kingswood Model boasting 2,381 SF with a walk-out basement ready for your finishing touches. Very well-appointed home with hardwood floors, custom kitchen with quartz counters and two-tone cabinets, pot lights, and valence lighting, oak stairs, high ceilings, family room with fireplace, vaulted ceiling, and walk-out to the sundeck. 2 bedrooms on main floor with 2 bedrooms and bath on second floor with a spacious media loft overlooking the great room. You can have it all! **** EXTRAS **** Great location - walk to golf course, trails, and parks. Minutes to downtown Uxbridge, shopping and schools (id:27910)
Homelife/bayview Realty Inc.
22 David Worgan Trail
Uxbridge, Ontario
Welcome home! Brand new executive 3 bedroom plus den bungaloft with builder-finished walk-out basement in prime area next to Foxbridge Golf Club. Approximately 3,000 SF of luxury living space. Spacious home with custom finishes throughout. Thousands $$$ spent in upgrades: Wood floors, custom chef's kitchen with 2-tone cabinets, 8-foot doors, extended cupboards, valence lighting, quartz counters, built-in appliances, high smooth ceilings throughout, pot lights, upgraded baths, primary bedroom retreat with spa-like ensuite bath, high baseboards, oak stairs, basement with rec room, 3 pc bath, & bedroom. Great room with over 20-foot high open ceiling. Don't miss this gem. Highly-upgraded home in a prime location. **** EXTRAS **** Great location - walk to golf course, trails, and parks. Minutes to downtown Uxbridge, shopping and schools. (id:27910)
Homelife/bayview Realty Inc.
76 - 10 Windward Drive
Grimsby, Ontario
Gorgeous townhome unit Grimsby on the Lake! Located with upgrades, waterside living with beautiful views of escarpment. Over 1900 sq ft of living space, 3 bed, + 2.5 baths, rooftop terrace. Full access of Odyssey Condo with amenities including gym, party room, yoga studio, sky lounge and so much more. Great for commuters, one minute from highway. (id:27910)
RE/MAX Escarpment Realty Inc.
10 Windward Drive, Unit #76
Grimsby, Ontario
Gorgeous townhome unit Grimsby on the Lake! Located with upgrades, waterside living with beautiful views of escarpment. Over 1900 sq ft of living space, 3 bed, + 2.5 baths, rooftop terrace. Full access of Odyssey Condo with amenities including gym, party room, yoga studio, sky lounge and so much more. Great for commuters, one minute from highway. (id:27910)
RE/MAX Escarpment Realty Inc.
18 Delft Drive
Markham, Ontario
Stunning End Unit Townhome in The Highly Demanded Victoria Square Community, Nested Within A Convenient And Sought-After Neighborhood. Bright & Open Concept with Gracious Living Space. Premium Hardwood Floor Thru-Out W/Smooth Ceilings & Lots of Pot Lights. Open Concept Kitchen W/Granite Countertop, Backsplash, Centre Island & Stainless-Steel Appliances. 9 Ft Ceiling in All Levels, Beautiful Custom Lightings with Large Windows. Den can be used as Home Office or 4th Bedroom. Well Maintained by the Owner. Minutes Away from Quality Schools, Hwy 404, Costco, Restaurants, Shops. Lots Of More to List. A Must See! **** EXTRAS **** All Existing Appliances: S/S Fridge, Stove, Range Hood, B/I Dishwasher, Washer & Dryer. All Existing Light Fixtures & All Existing Window Coverings. (id:27910)
Bay Street Integrity Realty Inc.
162 - 5260 Mcfarren Boulevard
Mississauga, Ontario
Immaculately stunning, executive townhome. This elegant and spacious 3 Bedroom, 3 bathroom residence is the perfect blend of modern comfort and classic charm. Gleaming hardwood thru-out ,upgraded gourmet kitchen with quartz countertop, backsplash & stainless steel app. Eat-in breakfast room. Upgraded light fixtures, Updated bathrooms, large 6' baseboards. Finished basement. Sought after prestigious neighborhood nestled amongst secluded multi-million dollar homes. Top ranking schools. **** EXTRAS **** Stainless Steel Fridge, Stove, built-in Dishwasher, stove hood, washer, dryer, existing window coverings. Light fixtures. Steps to Erin Mills Town Center. Hospital, Go Station, transportation, Hwy's. \"Lets Make a Bond\" (id:27910)
Royal LePage Signature Realty
614 Iris Court
Burlington, Ontario
Spectacular Shoreacres Townhouse-Discover The Epitome Of Modern Living In This Stunning Townhouse Nestled In A Vibrant Community. Boasting Contemporary Design And Meticulous Craftsmanship, This Residence Offers A Seamless Blend Of Style And Functionality. The Gourmet Kitchen Is A Chef's Delight, Featuring Stone Countertops, And Stainless Steel Appliances. Retreat To The Luxurious Master Suite, Complete With A Spa-Like Ensuite Bath And A Spacious Walk-In Closet. Additional Bedrooms Offer Versatility For Guests Or A Home Office. Enjoy Alfresco Dining And Relaxation In Your Backyard Retreat, Perfect For Entertaining. With Convenient Access To Amenities And Attractions, Including Shopping, Dining, And Parks, This Townhouse Presents An Unparalleled Opportunity For Sophisticated Urban Living. Welcome Home To A Lifestyle Of Luxury And Convenience (id:27910)
Royal LePage Terrequity Realty

