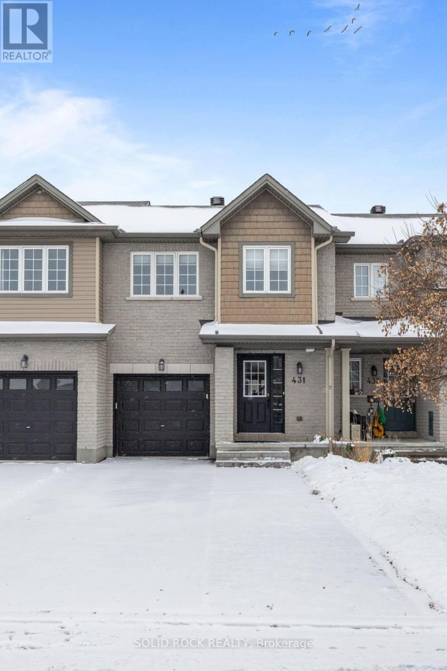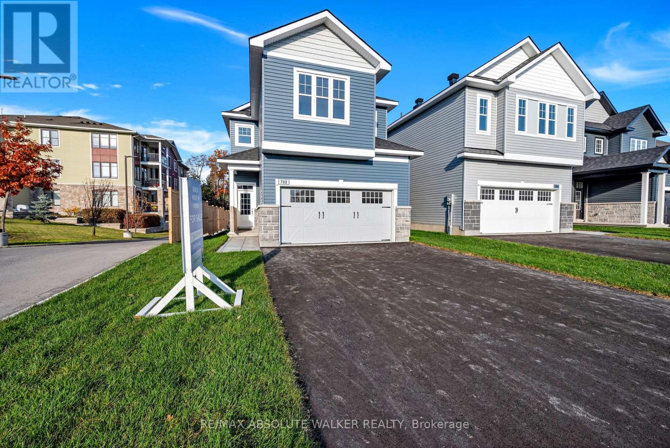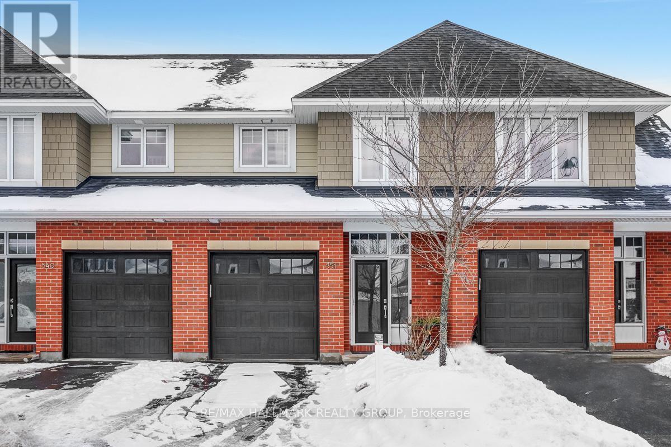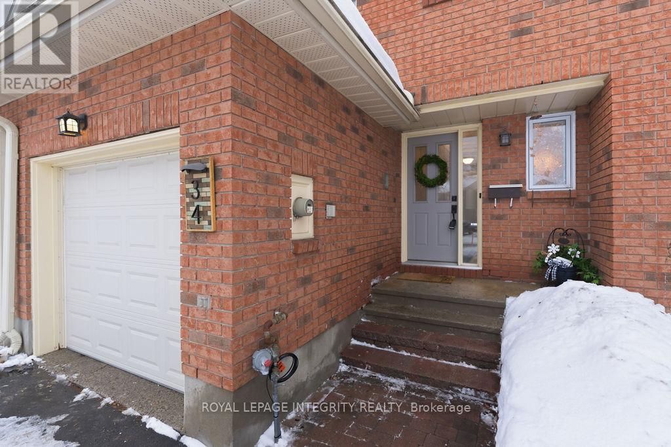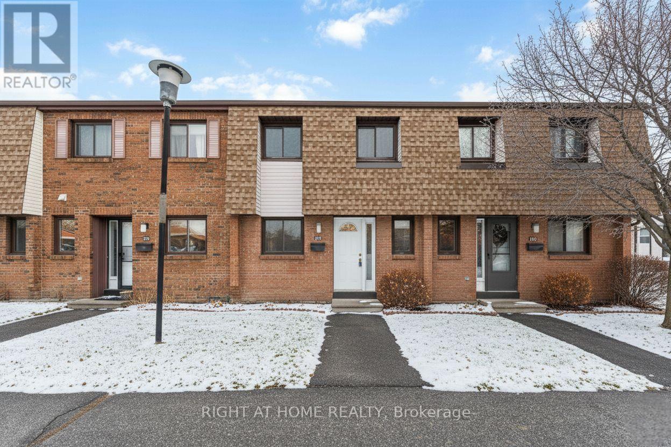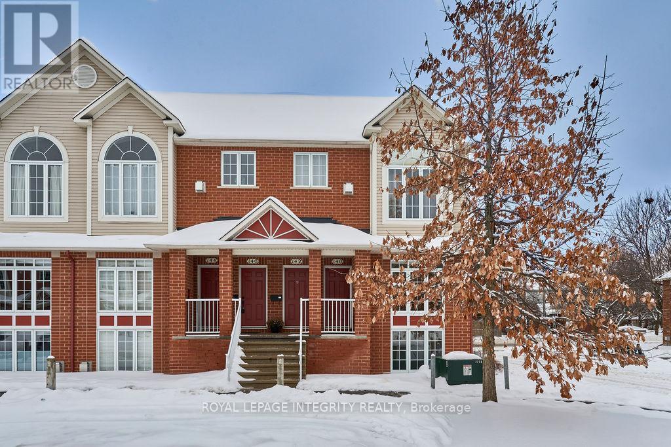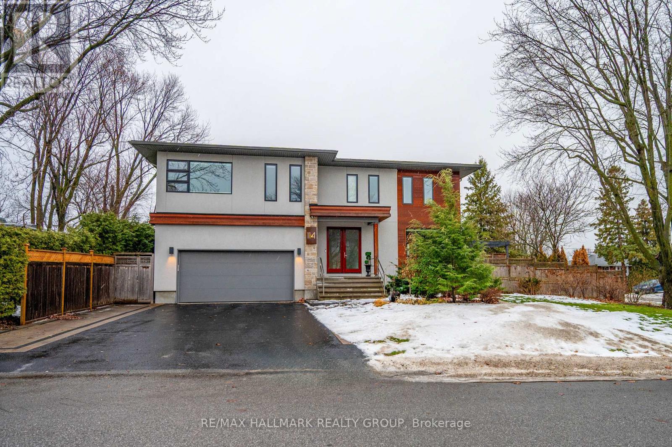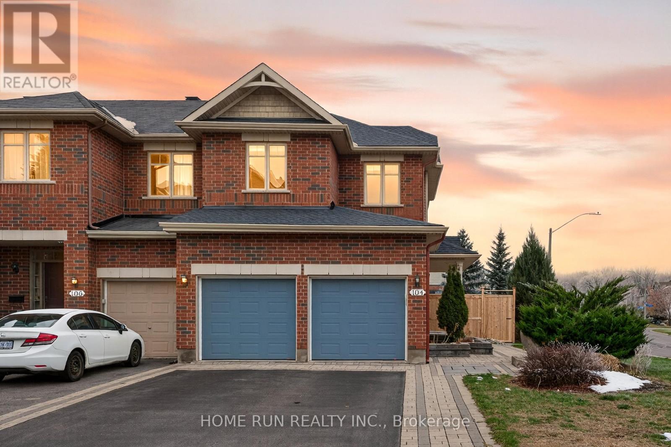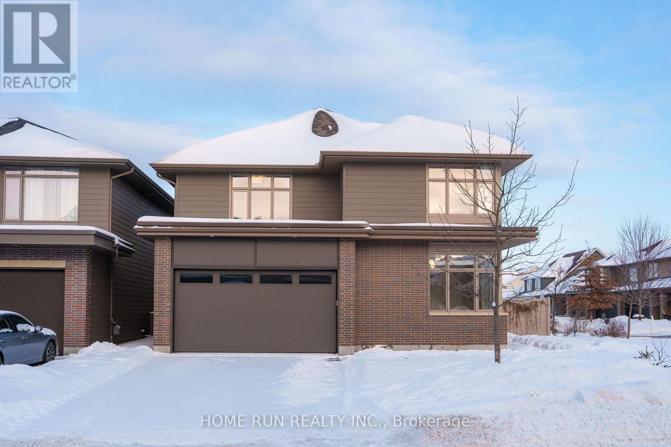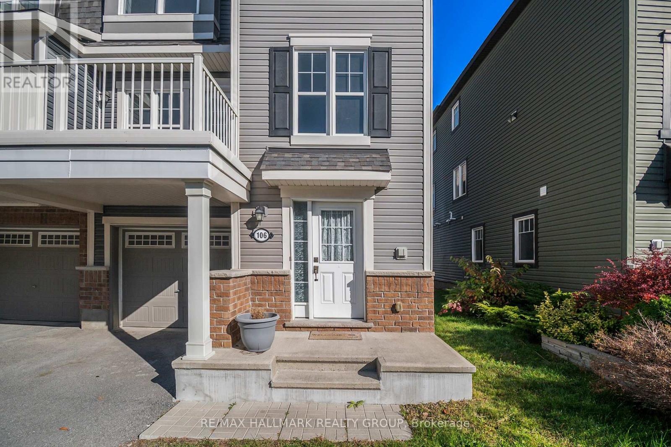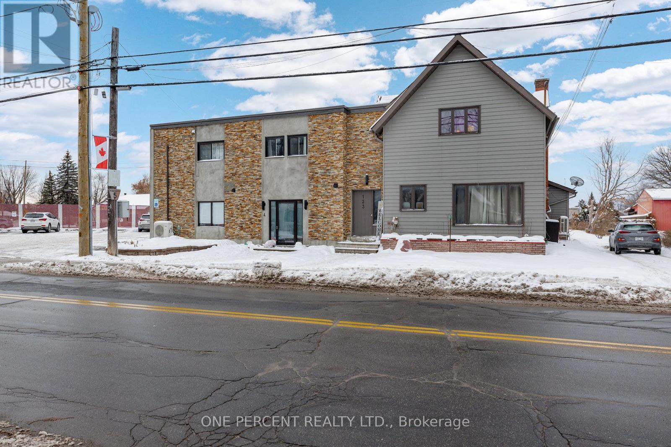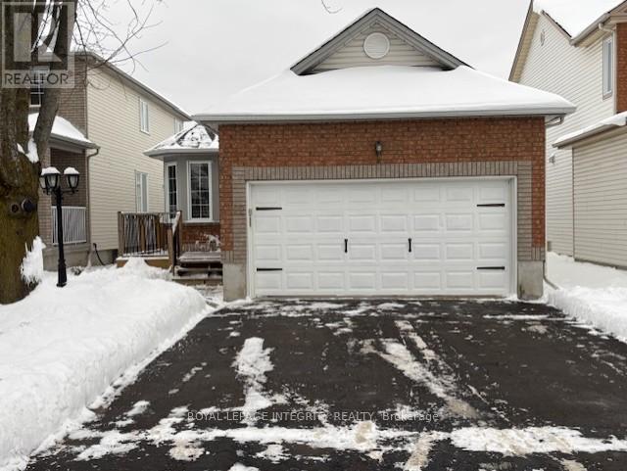431 Haresfield Court
Ottawa, Ontario
Welcome to a bright, move-in ready townhouse in the heart of Riverside South, one of Ottawa's most desirable and fast-growing communities. This well-kept home offers a functional layout with generous natural light, a spacious kitchen with centre island, stainless steel appliances, and plenty of storage. The open-concept living and dining area makes entertaining effortless. Upstairs, you'll find well-sized bedrooms and a comfortable primary suite. The partially finished basement extends your living space with a cozy gas fireplace-perfect for movie nights or a family retreat. Outside, enjoy a 3 parking space driveway, attached garage, and a low-maintenance backyard that's ideal for year-round living. Location highlights: Riverside South is known for its family-friendly environment, access to both English and French schools, nearby parks and shopping, and the LRT expansion that will significantly enhance citywide connectivity. (id:28469)
Solid Rock Realty
702 Du Rivage Street
Clarence-Rockland, Ontario
Introducing a brand-new 4-bedroom home by EQ Homes one of the final builds in Phase 1 of Clarence Crossing. This property offers the unique advantage of a new build without the hassle of ongoing construction nearby. Set in the scenic community of Clarence Crossing, the home backs onto peaceful walking paths with no rear neighbors, ensuring privacy and natural beauty. The thoughtfully designed layout showcases a stunning kitchen with modern appliances, a spacious pantry, and a large island, flowing seamlessly into the bright living and dining areas with a cozy gas fireplace perfect for gatherings or quiet evenings. Upstairs, the generous primary suite features a walk-in closet and a spa-like ensuite, while three additional bedrooms, a full bath, and a convenient laundry room provide comfort and functionality. The expansive, unfinished basement offers a blank canvas for customization, ready to suit your unique lifestyle. (id:28469)
RE/MAX Absolute Walker Realty
551 Kilspindie Ridge
Ottawa, Ontario
Welcome to 551 Kilspindie Ridge, a stylish open concept executive townhome in "The Orchard "of Stonebridge, by Uniform, perfect for today's busy lifestyle. Step inside to a spacious front entry with a convenient 2-piece powder room. The open concept main floor features rich hardwood flooring throughout and is designed for both everyday living and entertaining. The kitchen offers granite countertops, stainless steel appliances, a natural gas stove, microwave hood fan, and a breakfast bar ideal for casual meals. The inviting living room is filled with natural light from large windows and anchored by a cozy gas fireplace. The dining area includes patio doors leading to a fully fenced backyard and showcases a beautiful custom wall treatment that adds a designer touch. Upstairs, the large primary bedroom is a true retreat with a custom wall treatment, walk-in closet, and a 4-piece ensuite. Two additional well-sized bedrooms, a full family bath, and second-floor laundry complete this level. No more hauling laundry up and down stairs! The fully finished lower level extends your living space with a comfortable family room, another custom wall treatment, a 3-piece bath, and a utility room with plenty of storage. Ideally located withing walking distance from the prestigious Stonebrige Golf Course and Country Club, close to schools, parks, recreation centers, shopping, restaurants, and some fantastic local coffee shops. A wonderful place to call home in a sought after Stonebridge community. All offers to include Schedule B. (id:28469)
RE/MAX Hallmark Realty Group
34 Furlong Crescent
Ottawa, Ontario
Located on a family-friendly crescent in a lovely Bridlewood neighbourhood sits this freshly painted 3 bedroom 2.5 bathroom freehold townhouse! The main level includes a large living room with a wood fireplace, easy care flooring, a powder room, plus a white kitchen which has been expanded with additional cabinetry and a convenient breakfast bar! There is still ample room for a dining table off the kitchen from which you can enjoy views plus access to the deck in the fully fenced backyard. The mature pine trees beyond the backyard's fence are part of Deevy Pine Park, a large park with walking trails and access to basketball courts, soccer fields, and a baseball diamond. Additional features and upgrades included with this townhouse: windows (2019); natural gas furnace (2017); 5 appliances including stove (2025) + washer & dryer (2025); three bedrooms on second floor; renovated ensuite bathroom featuring a large walk-in shower, walk-in closet in primary bedroom; central air,+++! The long driveway leads to the single attached garage with easy access to the main level. The unspoiled basement provides flexibility for many uses, or perhaps a chance to create some additional living space! (id:28469)
Royal LePage Integrity Realty
25b Bertona Street
Ottawa, Ontario
Bright, affordable 3-bedroom townhouse in the highly popular neighbourhood of Craig Henry-an excellent opportunity for first-time buyers, investors, or families looking for great schools and unbeatable convenience. Offering outstanding value, this move-in-ready home blends comfort, space, and a prime location in one of Ottawa's most well-connected neighbourhoods. The main floor features laminate flooring throughout the spacious living and dining areas, along with a bright, renovated kitchen offering ample cabinet space. Step outside to a green backyard with a private patio and direct access to your parking space. Upstairs, you'll find three good-sized bedrooms filled with natural light from large windows. The finished basement adds valuable extra living space and includes a separate laundry area for added convenience. Set in a safe, friendly community, this home is just minutes from Highway 417, Algonquin College, Baseline Station, public transit, parks, shopping, the Nepean Sportsplex, and Hunt Club Road. Walking and biking paths, along with nearby green spaces, complete the lifestyle appeal. The home is vacant and ready for immediate occupancy. Don't miss your chance to own this beautiful home in one of Ottawa's most desirable and accessible neighbourhoods. (id:28469)
Right At Home Realty
140 - 70 Edenvale Drive
Ottawa, Ontario
Sun-drenched luxury meets a prime location in the heart of Kanata Beaverbrook! This stunning 2-bed, 2-bath corner unit is the ultimate move-in-ready home, situated in Ottawa's top-tier school zone. The open-concept main floor boasts soaring two-storey windows equipped with new automatic blinds (2024), bathing the beautiful hardwood floors and freshly painted walls in natural light. Enjoy a seamless and functional layout featuring a main-floor powder room and convenient laundry. The lower level is a true standout, offering a cozy retreat with a gas fireplace and dramatic two-storey windows that keep the space exceptionally bright and airy-perfect for a family room, media center, or home office. This level includes two spacious bedrooms, featuring a primary suite with a walk-in closet and "cheater" access to the full bath. Outdoor lovers will appreciate that Billy Bishop Park is just around the corner from your rear door. Walk to the prestigious Earl of March campus, parks, and Beaverbrook library, with Kanata Centrum and Hwy 417 just minutes away. Low condo fees and all big-ticket items updated, this bright gem offers an unparalleled opportunity for high-end living. Turn-key and waiting for you! Worry-free living with extensive recent updates: NEW Furnace (2025), Automatic Blinds (2024), New Stair Carpeting (2025) & Lighting (2024), Central AC (2021), Bedroom Flooring (2021), Roof (2019) (id:28469)
Royal LePage Integrity Realty
114 Rita Avenue
Ottawa, Ontario
Situated on an exceptional 100-ft premium corner lot in the heart of sought-after St. Clair Gardens, this distinguished residence offers over 5,000 square feet of living space, including the finished basement. Mature trees, outstanding privacy, and abundant natural light define this meticulously maintained home, which seamlessly blends timeless design with modern luxury and advanced infrastructure upgrades. The main and upper levels feature a fluid layout ideal for both entertaining and everyday living. The living room is anchored by a striking linear gas fireplace, while expansive windows and hardwood flooring enhance the home's warm, contemporary aesthetic. The chef-inspired kitchen showcases sleek cabinetry, stone countertops, premium appliances, a refined tile backsplash, and five new leather island stools from Mobilia. The primary suite is a serene retreat with a generous walk-in closet and spa-calibre ensuite featuring a freestanding soaker tub set before two windows. A glass shower with built-in bench and elegant finishes throughout. The recently refinished lower level adds exceptional versatility, offering a new bedroom with window, a luxurious three-piece bathroom with floor-to-ceiling tile and a fully wired home theatre with three in-wall speakers and a 100" acoustically transparent screen. High-end vinyl flooring over a 3/4" plywood subfloor provides superior comfort and durability. Comfort and efficiency are enhanced by a three-zone HVAC system and five smart thermostats (Ecobee and Mysa). Additional upgrades include new washer and dryer with extended warranty, new dishwasher, and new freezer. The extra-large heated double-car garage offers approximately 12-ft ceilings, enough space for two car lifts, and extensive storage-an exceptional feature rarely found in the area. Ethernet wiring, alarm system, and optional Google Nest ecosystem complete this move-in-ready home. A rare offering on one of Ottawa's most desirable corner lots. (id:28469)
RE/MAX Hallmark Realty Group
104 Eye Bright Crescent
Ottawa, Ontario
Experience elevated living in this stunning end-unit townhouse on a premium corner lot, drenched in natural light and featuring a rare double garage. This elegant 3-bed, 2.5-bath home offers refined living spaces, a beautifully finished basement, and a fully fenced backyard with a spacious deck-perfect for outdoor dining and entertaining. Enjoy peace of mind with recent upscale updates including roof & fence (2025), fridge (2023), washer/dryer (2022), stairs carpeting (2021), HWT (2021), and an upgraded laundry room (2020). Ideally located in a desirable neighbourhood close to parks, schools, and amenities, this residence combines luxury with everyday convenience. (id:28469)
Home Run Realty Inc.
100 Lochhouse Walk
Ottawa, Ontario
Architecturally designed corner-lot home, built by Uniform Developments (2019), located in the desirable Orchard community of Stonebridge. This 42' Havelock model offers 2,477 sq. ft. above grade, 5 bedrooms, and 3 full bathrooms on a quiet, low-traffic corner lot. Bright and airy throughout with abundant windows and excellent natural light. The main floor features a large front-facing office that can function as a home office or main-level bedroom, complemented by a full bathroom with shower. Open-concept living and dining area with gas fireplace and clean sightlines. Kitchen with full-height cabinetry, granite countertops, and ample storage. Main-floor laundry. Unfinished basement is rough-in ready and waiting for your unique disign. Set within one of Ottawa's most livable communities, surrounded by Stonebridge Golf Club, parks, recreation facilities, and everyday amenities-this home combines architectural quality, flexible living space, and a premium neighbourhood setting. (id:28469)
Home Run Realty Inc.
106 Helenium Lane
Ottawa, Ontario
Welcome to this beautifully maintained 3-storey freehold end-unit townhome located in the sought-after Avalon community of Orléans. Built in 2018, this bright and spacious home offers 1,391 sq ft of thoughtfully designed living space with 2 bedrooms, 2.5 bathrooms, and modern finishes throughout. Step inside to a generous ground floor foyer with ample space, alongside convenient interior access to the attached garage, laundry room, and a main floor powder room ideal for guests. The second level boasts a stylish open-concept living and dining area, perfect for entertaining or relaxing. Enjoy an abundance of natural light and direct access to a sun-filled balcony, perfect for your morning coffee or evening unwind. The modern kitchen features granite countertops, stainless steel appliances, ample cabinetry, and a sleek design sure to impress .Upstairs, you'll find two well-proportioned bedrooms, including a spacious primary suite with a luxurious ensuite featuring a granite double vanity and a full bath. An additional full bathroom, also with granite finishes, completes the upper level. This exceptional end-unit offers added privacy, a low-maintenance lifestyle, and proximity to everything you need. Located minutes from top-rated schools, parks, recreation facilities, shopping, and transit, this home is ideal for professionals, small families, or those looking to downsize without compromise. Don't miss your opportunity to own this move-in ready gem in one of Orléans most vibrant communities! (id:28469)
RE/MAX Hallmark Realty Group
4 - 6610 Fourth Line Road W
Ottawa, Ontario
Discover the perfect blend of convenience and modern living with this stunning 1-bedroom, 1-bathroom apartment, just a stone's throw from the city. Imagine coming home to lofty ceilings and abundant counter space that welcome you as you enter. The inviting living area is perfect for hosting guests or enjoying a peaceful evening in. Transform the generously sized bedroom into your personal sanctuary, where you can truly express your style. Embrace a lifestyle of comfort and sophistication in this beautifully updated space. Parking, Water and Internet included! Available Feb 1st ,2026 (id:28469)
One Percent Realty Ltd.
22 Halkirk Avenue
Ottawa, Ontario
Welcome to 22 Halkirk Avenue, a beautifully maintained bungalow offered below the professionally appraised value! $5000 Bonus Incentive Paid to Buyers on Closing!!! Located in a great family neighborhood, this delightful home offers the perfect blend of comfort, functionality and location, ideal for families, downsizers, or anyone seeking a peaceful suburban lifestyle with city conveniences. Step inside to discover a bright and inviting main floor featuring two spacious bedrooms, including a primary suite complete with his-and-hers closets and a 4-piece ensuite bathroom with a soaker tub and separate shower. A secondary full bathroom is also conveniently located on the main level. The kitchen is a sunny and cheerful space with a cozy breakfast nook surrounded by windows, perfect for enjoying your morning coffee. It includes a gas stove, pantry and ample cabinetry for all your culinary needs. The open-concept living and dining areas are perfect for entertaining, featuring a cozy gas fireplace and direct access to the fully fenced backyard and veranda. Downstairs, the fully finished basement offers exceptional additional living space with a large third bedroom featuring wall-to-wall closets, a spacious office area, a 3-piece bathroom and a generous recreation room that could easily double as a home gym or games room. Ample storage completes the basement, ensuring there's room for everything. The backyard is fully fenced and beautifully landscaped with interlock and green space, ideal for children, pets and outdoor entertaining. The veranda provides a serene spot to relax and enjoy warm summer evenings. The double garage is fully insulated, offering not only secure parking but also a great space for a workshop or hobby area. Located within walking distance to grocery, shopping, restaurants, parks, trails and green space! Quick and easy access to the highway via Terry Fox Dr. Would be perfect for a family with children or buyers looking to downsize. (id:28469)
Royal LePage Integrity Realty

