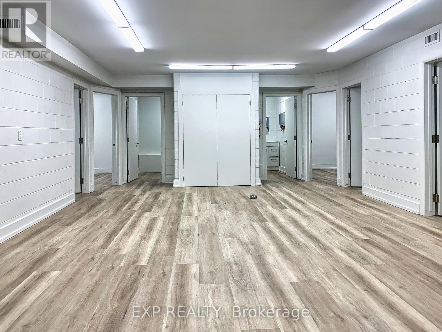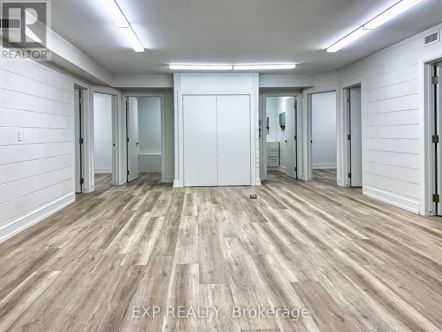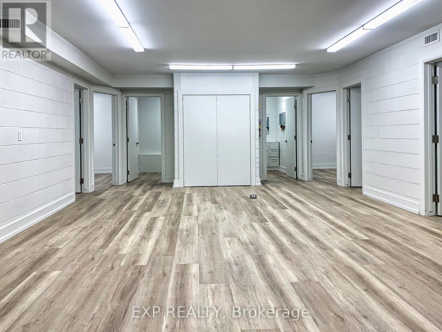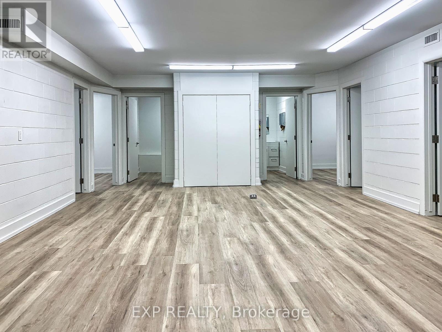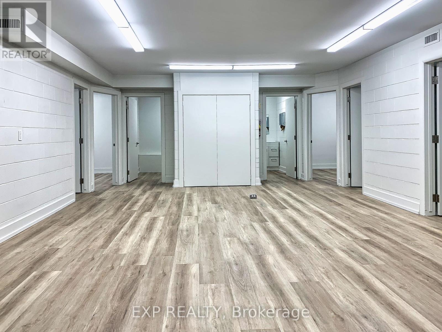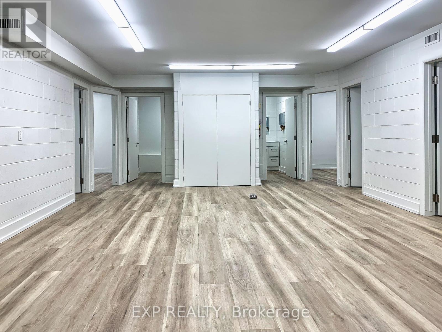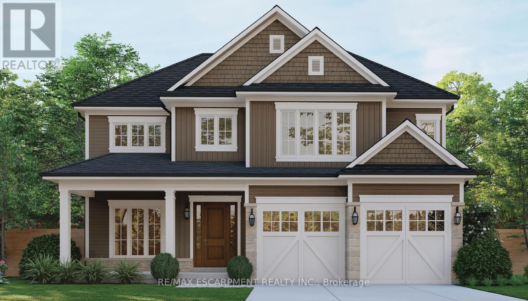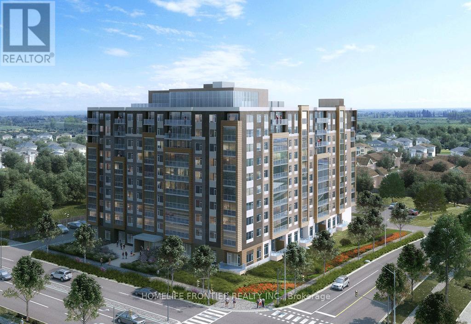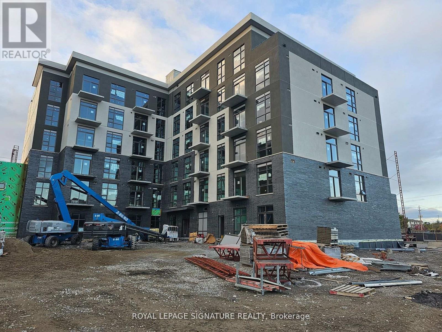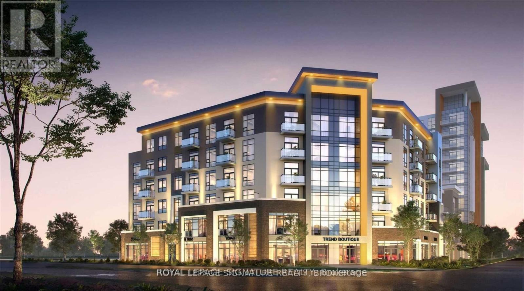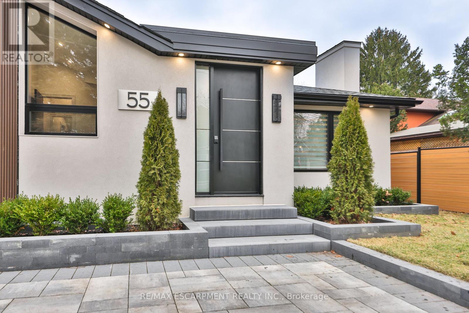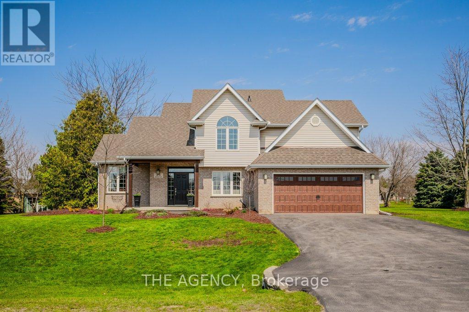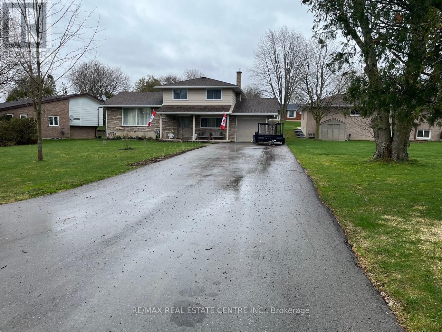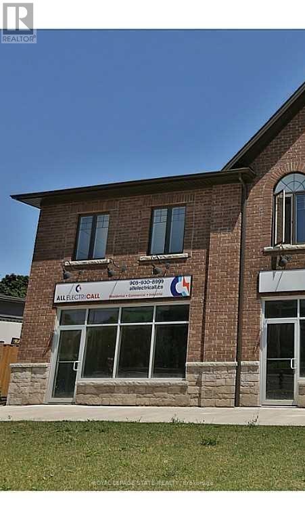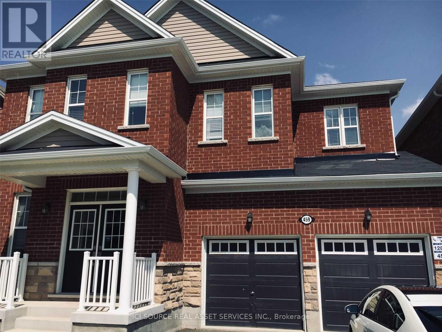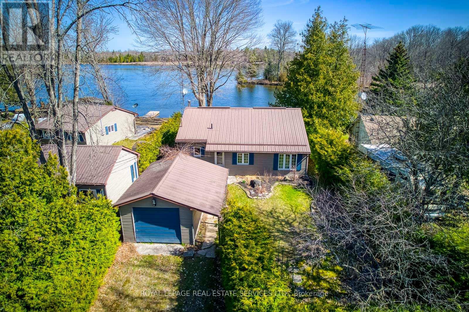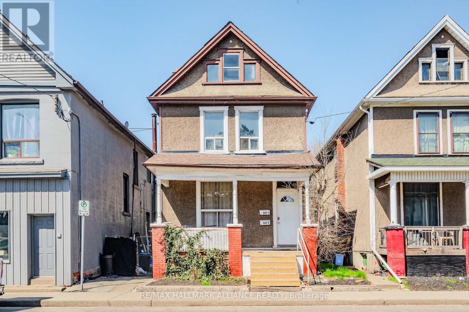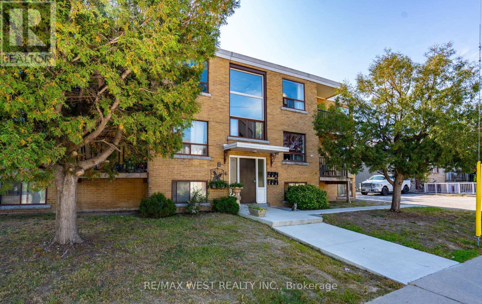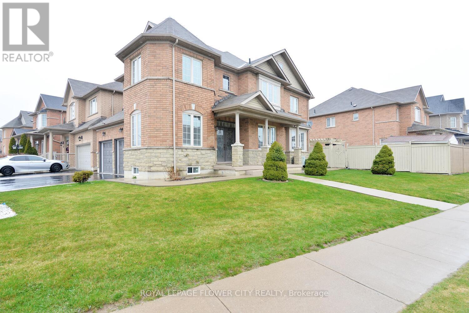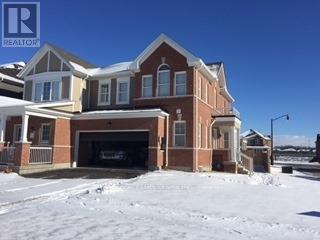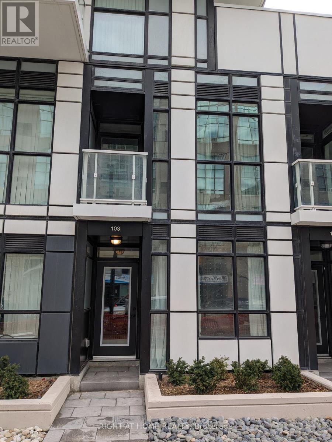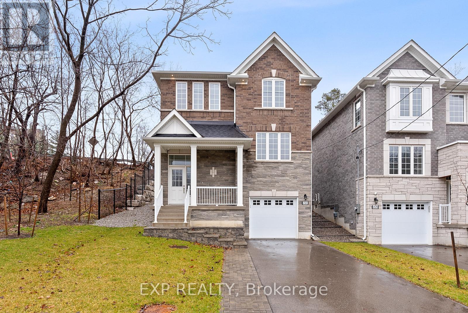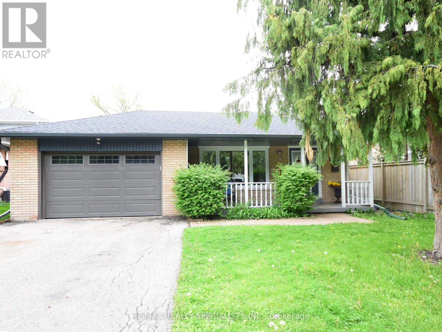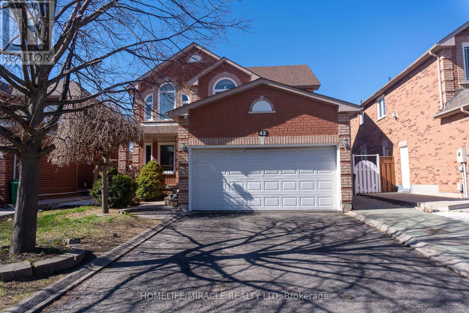4 - 165 Plymouth Road
Welland, Ontario
Office Suites Available In Various Sizes Directly in Front of The Welland Hospital. Property Zoning Allows forSeveral Service Use based offices including Medical along with Health Related Retail and Day Care Facilitiesetc. This Building Is Offering Units Ranging From 600 Sf. - 1,600 Sf. Great Tenant Mix In Place Currently WithGeneral Practitioners, Specialists And A Pharmacy. Gas And Water Are Included In Additional Rent Of $10.00 (id:27910)
Exp Realty
2 - 165 Plymouth Road
Welland, Ontario
Office Suites Available In Various Sizes Directly in Front of The Welland Hospital. Property Zoning Allows forSeveral Service Use based offices including Medical along with Health Related Retail and Day Care Facilitiesetc. This Building Is Offering Units Ranging From 600 Sf. - 1,600 Sf. Great Tenant Mix In Place Currently WithGeneral Practitioners, Specialists And A Pharmacy. Gas And Water Are Included In Additional Rent Of $10.00 (id:27910)
Exp Realty
3 - 165 Plymouth Road
Welland, Ontario
Office Suites Available In Various Sizes Directly in Front of The Welland Hospital. Property Zoning Allows forSeveral Service Use based offices including Medical along with Health Related Retail and Day Care Facilitiesetc. This Building Is Offering Units Ranging From 600 Sf. - 1,600 Sf. Great Tenant Mix In Place Currently WithGeneral Practitioners, Specialists And A Pharmacy. Gas And Water Are Included In Additional Rent Of $10.00 (id:27910)
Exp Realty
7 - 165 Plymouth Road
Welland, Ontario
Office Suites Available In Various Sizes Directly in Front of The Welland Hospital. Property Zoning Allows forSeveral Service Use based offices including Medical along with Health Related Retail and Day Care Facilitiesetc. This Building Is Offering Units Ranging From 600 Sf. - 1,600 Sf. Great Tenant Mix In Place Currently WithGeneral Practitioners, Specialists And A Pharmacy. Gas And Water Are Included In Additional Rent Of $10.00 (id:27910)
Exp Realty
8 - 165 Plymouth Road
Welland, Ontario
Office Suites Available In Various Sizes Directly in Front of The Welland Hospital. Property Zoning Allows forSeveral Service Use based offices including Medical along with Health Related Retail and Day Care Facilitiesetc. This Building Is Offering Units Ranging From 600 Sf. - 1,600 Sf. Great Tenant Mix In Place Currently WithGeneral Practitioners, Specialists And A Pharmacy. Gas And Water Are Included In Additional Rent Of $10.00 (id:27910)
Exp Realty
E - 165 Plymouth Road
Welland, Ontario
Office Suites Available In Various Sizes Directly in Front of The Welland Hospital. Property Zoning Allows forSeveral Service Use based offices including Medical along with Health Related Retail and Day Care Facilitiesetc. This Building Is Offering Units Ranging From 600 Sf. - 1,600 Sf. Great Tenant Mix In Place Currently WithGeneral Practitioners, Specialists And A Pharmacy. Gas And Water Are Included In Additional Rent Of $10.00 (id:27910)
Exp Realty
Lot 52 Hilborn Crescent
Blandford-Blenheim, Ontario
**Exclusive Builder Promotion: Receive $25,000 in Design Credits Plus Complimentary Upgrade to Hardwood Flooring Throughout!*** Welcome to the picturesque community of Plattsville! This impeccably designed 4-bedroom family residence, scheduled for completion in fall 2024, boasts an impressive array of features. Spanning over 2600 square feet, this home provides ample space for relaxed living. You'll be enchanted by the 9-foot ceilings on the main level, accentuated by extended upper cabinets and quartz countertops in the kitchen. The main floor also features engineered hardwood flooring, high-quality 1x2' ceramic tiles, and an oak staircase with wrought iron spindles. Upstairs, the luxurious primary bedroom offers dual walk-in closets and a stunning 5-piece ensuite bathroom. Additionally, there are three more bedrooms and a main bathroom. For those desiring additional space, there's an option for a third garage on a 60' lot, with the home already equipped with a spacious 20'8x23'4 garage. Please note that this home is yet to be constructed, and there are various lots and models available for selection. Explore more online at the sclifestylehomes website or visit our builder model on Saturdays and Sundays from 11 am to 5 pm, or by appointment on weekdays at 403 Masters Drive, Woodstock. The photos depict the upgraded model home in Woodstock. **** EXTRAS **** Interior Features: Air Exchanger, Auto Garage Door Remote(s), Central Vacuum Roughed-in, Sump Pump, Water Softener (id:27910)
RE/MAX Escarpment Realty Inc.
422 - 401 Shellard Lane
Brantford, Ontario
The Ambrose is a contemporary 10-story structure equipped with convenient amenities. Each suite has individual thermostats for personalized temperature control. The suites boast up to 9-foot ceilings (as per the floor plan), with LED pot lights illuminating the hallway and laundry area. The flooring is elegantly designed. The kitchen is equipped with designer cabinets and stone countertops, featuring a stainless steel undermount sink. Over the island, you'll find stylish pendant lighting. Stainless steel appliances, including a refrigerator and dishwasher, are energy-efficient. The kitchen also includes a contemporary microwave oven and an energy-efficient stainless steel stove. In-suite laundry is made efficient with stacked energy-efficient washer and dryer. **** EXTRAS **** amenities: concierge services, bicycle storage, a mail room, a parcel room, and a dog wash station, yoga studio, a party room with a connectivity lounge, a terrace for the party room (id:27910)
Homelife Frontier Realty Inc.
08 - 10 Mallard Trail
Hamilton, Ontario
Great Opportunity to Lease a Retail Unit in Prime Location In Waterdown (Trend Living Condos), WithMultiple Permitted Use Like Restaurant, Clinic, Day Nursery, Dry Cleaning, Service Shop Etc. TrendLiving Condos is located close to the QEW, Highway 403, 401 and 407. **** EXTRAS **** Unit is combined with Unit 07 and the total area is 1811 Sq. Ft. TMI at $12 PSF. Unit Is a Shell & Renos To Be Completed By Tenant. Tenant To Complete Own Due Diligence In Terms Of Permitted Uses. (id:27910)
Royal LePage Signature Realty
7 - 10 Mallard Trail
Hamilton, Ontario
Great Opportunity to Lease a Retail Unit in Prime Location In Waterdown (Trend Living Condos), WithMultiple Permitted Use Like Restaurant, Clinic, Day Nursery, Dry Cleaning, Service Shop Etc. TrendLiving Condos is located close to the QEW, Highway 403, 401 and 407. **** EXTRAS **** Unit is combined with Unit 08 and the total area is 1811 Sq. Ft. TMI at $12 PSF. Unit Is a Shell & Renos To Be Completed By Tenant. Tenant To Complete Own Due Diligence In Terms Of Permitted Uses. (id:27910)
Royal LePage Signature Realty
55 West 22nd Street
Hamilton, Ontario
Welcome to this meticulously designed residence, spanning 2900 square feet and featuring 6 bedrooms and 5 bathrooms. Upon entry, you're greeted by a stylish foyer adorned with porcelain tiles and quartz countertops, setting the stage for the elegant ambiance that permeates throughout. The open-concept living space offers a seamless flow between the living room, kitchen, and dining area, characterized by chevron white oak hardwood flooring and vaulted ceilings that exude grandeur. The kitchen is a chef's dream, boasting quartz countertops, European walnut custom cabinetry, and high-end appliances including a Samsung All Around Cooling fridge and Fisher and Paykel coffee and espresso machine. The living room provides a cozy retreat with a Valor Electric fireplace surrounded by rift-cut white oak and built-in smoked glass shelving, while large windows with silhouette blinds bathe the space in natural light. The primary bedroom is a sanctuary of luxury, featuring chevron white oak flooring, vaulted ceilings, and a Napoleon electric fireplace with a white oak wood surround. The ensuite bathroom is a spa-like oasis, complete with double fogless in-lit LED mirrors and a glass-surround shower. The lower level of the house offers additional living space with vinyl flooring and LED pot lights, along with a fully equipped kitchen boasting quartz countertops. Bedrooms on this level are generously sized and feature custom built-in closets. Outside, the blend of stucco and composite teak exterior paneling, along with professionally landscaped yards, add to the property's allure. With ample parking for up to 8 vehicles and an oversized wooden deck for outdoor entertainment, this home seamlessly blends luxury with functionality. Every detail has been carefully considered to ensure your utmost comfort and enjoyment in this stunning property. **** EXTRAS **** See features and inclusions list (id:27910)
RE/MAX Escarpment Realty Inc.
25 Brian Drive
Brant, Ontario
Welcome home to 25 Brian Drive. A gorgeous home sitting on over a half acre lot, in the middle of a quiet and family friendly neighbourhood. Within walking distance to schools, a community centre, parks, and the delightful Burford downtown. Enter the front door of the home and get comfortable in the first warm and inviting living room with gentle pot-lights overhead, and a beautiful amount of natural light which effortlessly fills the room. The larger Family room boasts high ceilings, a newly built and tastefully designed accent wall, and plenty of natural light, making it the perfect room for both hosting company and quiet nights in with the family. The main floor laundry is not only convenient, but doubles as a mudroom/second entranceway through the spacious heated garage. The fully renovated kitchen is equal parts distinguished and beautiful. The custom carver cabinetry, Quartz countertops, and built in coffee nook, combined with a large dining space and perfect sized island, make it the perfect blend of functional and fashionable. Upstairs are 4 good sized bedrooms. All offering ample closet space, including 2 in the primary bedroom. You'll also find not one but two 4-piece washrooms, which includes the newly renovated ensuite with gorgeous tile floor, new countertop, and a tastefully remodeled shower. Taking a step outside to the large, meticulously maintained yard, will surely take your breath away. Mature trees surround the lot and offer privacy and natural beauty as you relax in the oasis which is the backyard. A partially covered deck, a landscaped seating area, a gazebo, and warm inviting fire pit makes the home feel like a Muskoka retreat. Don't miss your chance to live in one of the most desirable locations in Brant, with this sophisticated feeling, luxurious home. (id:27910)
The Agency
20 Ridout Street
Brockton, Ontario
Own one of Walkerton's most unique homes. This 5 level front split has been completely renovated and updated. All of the renos were done by professionals and completed over the past 2 years. This gem is quite large and ideal for any size family. Only the basement is below grade but it is bright and nicely appointed. Boasts a cold cellar and a Utility and storage area. A 22kw Generac system was installed in 2022 and this home will never be without hydro no matter what mother nature may try and do. This beauty must be seen, close to everything in town. **** EXTRAS **** Garage door (2021) Some windows(2022) Patio Door (2021) Kitchen (2021) Main Bathroom (2023) Generac 22 kw (2022)Fireplace Gas insert(2021) Eaves w/leaf filter (2021) Walk In Shower Door (2023), All New Exterior doors (2022) (id:27910)
RE/MAX Real Estate Centre Inc.
144 King Street W
Hamilton, Ontario
APPROX 1,100 SQFT AVAILABLE OF COMMERCIAL OFFICE SPACE LOCATED IN STONEY CREK BY CENTENNIAL PARKWAY, CLOSE TO ALL AMENITIES IN A HIGH TRAFFIC AREA. ADDITIONA 1,100 SQFT OF SPACE IN BASEMENT INCLUDED. (id:27910)
Royal LePage State Realty
459 Equestrian Way
Cambridge, Ontario
5 Bedroom 3471 Sqft Sep. 2018 Home Available for Rent in Cambridge River Mills area, 4-5 min from 401 & 8 Conveniently located North of 401, Hespeler Road (24) and Maple Grove Rd., 3-5 minutes to HW8 and 401. Backs on east and faces west, brings lots of natural light to this beautiful house with numerous windows. High ceilings on both floors. Main floor - living room, family room with fireplace, separate dining, office, large Grande model kitchen, walk-in coat closet attached to the foyer. Hardwood throughout, large tiles and granite in the kitchen with an island. Washer & Dryer in Mudroom Second floor has spacious Master Bedroom with His and Her Ensuite with Makeup Vanity, and Soaker Tub, His and Her Walk-In Closets. All other 4 bedrooms with walk-in closets. one bedroom on the upper floor can be converted to a second office. The house is ideal for a family, close to schools, highways, malls and all other amenities. Walking distance to Public Transport. **** EXTRAS **** Large cabinetry, glass cabinet. High-End 36 S/S Gas Cooktop, S/S Fridge, S/S Dish Washer, S/S Wall Oven with Microwave, 36 S/S Sleek Chimney Hood, Central A/C *For Additional Property Details Click The Brochure Icon Below* (id:27910)
Ici Source Real Asset Services Inc.
198 Centennial Lane
Trent Hills, Ontario
Amazing 4 Season Cottage with 3 Bdrm + Den, 2 Bath. Bright and Open Dining and Living Area with Sliding Glass Doors to The Lakeside Deck. Enjoy Expansive Views of the Water While Relaxing Each Night by The Comfort of The Beautifully Constructed Propane Fireplace. Kitchen Offers Oak Cupboards, Dishwasher, Double Sink, Fridge & Stove. Baseboard Electric Heaters Keep The Cottage Cozy & Warm All Year Round. Fully Winterized. Drilled Well & Holding Tank. Detached Single Car Garage and 2 Car Parking Out Back. Strong Wifi & Cellphone Capabilities. 50 Feet of Shoreline Along The Trent Severn Waterway Offering Excellent Kayaking, Canoeing, Swimming, Fishing & Boating. Very Nice Level Lot with Mature Trees & Privacy Hedges Along A Municipally Maintained Road With Garbage & Recycling Pick-Up. A Turn Key Waterfront Property You Dont Want To Miss! (id:27910)
Royal LePage Real Estate Services Ltd.
447 Wentworth Street N
Hamilton, Ontario
Investor's, this is the one you've been waiting for! This legal conforming duplex comes with 6 bedrooms, 2 bathrooms and rear parking with space for 1 vehicle. Each units comes with 3 bedrooms and 1 bathroom. This property has wonderful tenants, both on month to month. With close proximity to public transit, shopping, hospital, places of warship and more! Book your private showing today. (id:27910)
RE/MAX Hallmark Alliance Realty
1 Bexley Crescent
Toronto, Ontario
Great Opportunity To Own this Six Plex. Four 2-Bedroom Units & Two 1-Bedroom Units. Large units, All With Open Living/Dining Room Concept. Nice large side parking lot.. Well Maintained Building. A Short 10 Minute Bus Ride To Jane Station. **** EXTRAS **** 1 Washer 1 Dryer (both coin operated), 6 Fridges, 6 Stoves. One Hot water tank.s (id:27910)
RE/MAX West Realty Inc.
2 Addiscott Street
Brampton, Ontario
Welcome To the 2 Addiscott PIE SHAPE 69 FEET WIDER FROM BACK, CORNER LOT With 4 Spacious Bedrooms ,IN HIGH DEMAND AREA, 3 Washrooms upstairs,with jack and jell ,Double Car Garage ,close to schools ,bus stop ,VERY well kept clean house .Main floor Laundry , DOUBLE DOOR ENTRY ,MODREN HUGE KITCHEN , WALKEOUT TO HUGE BACK YARD ,SEPRATE FAMILY & LIVING ROOMS, SHOWS WITH THE CONFIDENCE **** EXTRAS **** STAINLESS SLEEL FRIDGE/STOVE ,WINDOW BLINDS ,FINISHED BASEMENT WITH ,2 washrooms ,LEGAL SIDE ENTERENCE ,GENRATING EXTRA INCOME.Garage door opner .ADVANCED SPRINKELS SYSTEMS TO INCREASE THE BEAUITY OF THE CORNER LOT. (id:27910)
Royal LePage Flower City Realty
4 Lothbury Drive
Brampton, Ontario
Mattamy 4 Bedroom Home Located In The Highly Sought After Mount Pleasant Neighbourhood Of Brampton. This Home Offers It All, Fantastic Open Concept Main Floor Flooded With Natural Light, Beautiful Stainless Steel Appliances And Gorgeous Laminate Flooring Throughout. The Upper Level Offers 4 Generous Bedrooms And Upper Level Laundry. Finished Basement Comes With Additional Bedroom & 3Pc Bathroom. Close To Shopping, Schools, Green Space And Public Transit. **** EXTRAS **** Existing Stainless Steel Appliances, All Light Fixtures, Window Coverings, Garage Door Opener (id:27910)
RE/MAX Realty One Inc.
RE/MAX Real Estate Centre Inc.
103 - 251 Manitoba Street
Toronto, Ontario
Stylish two Storey, 2 Bed + Den, 3 Bath Townhouse With Access To The Main Floor Lobby And Street At Empire Phoenix. Available furnished at an additional cost. Luxurious Upgrades And Finishes. Modern Kitchen Features Built/In Appliances, Quartz Counters with Waterfall Island. Large Primary Bedroom With Dual Closets and Spacious Ensuite Bathroom. Floor-To-Ceiling Windows Provide Lots Of Natural Light. Stylish Lobby W/24 Hr Concierge, Spa With Sauna, Outdoor Courtyard. Stroll To Waterfront Trail, Humber Bay Park. Amenities Include An Outdoor Infinity Pool & Rooftop Deck, State Of The Art Fitness Facility. Walking Distance To Grocery Store, Restaurants & Lake. **** EXTRAS **** Stainless Steel Fridge, Stove, DW, Micro W/Range Vent. Washer And Dryer. Light Fixtures, Window Coverings. Available furnished at an additional cost - enquire with listing agent. (id:27910)
Right At Home Realty
2581 Islington Avenue
Toronto, Ontario
Luxury Living At It's Finest! Be The First To Live In This Stunning Custom-Built Home Which Offers Both Elegance And Comfort. The Spacious Layout Features 3 Large Bedrooms, Eat-in Kitchen With Premium Finishes, Stainless Appliances And A Convenient Walk-Out To the Backyard Oasis Which Is Just Perfect For Entertainment. The Luxurious Ensuite Washroom Comes Complete With A Soaker Tub For Relaxation, A Stand-Up Shower And A Double Sink Vanity For Convenience. Enjoy The Two Gas Fireplaces And Unwind On Chilly Evenings. With No Shortage Of Room For Your Lifestyle Needs, This Custom-Home Offers The Added Benefit Of A Large Built-In Garage Equipped With A Remote Door Opener And A Separate Entrance. With Plenty Of Parking Space For Your Family And Guests, You're Invited to Experience The Epitome Of Refined Living, Surrounded By Parks, Trails And Natural Beauty. Schedule A Viewing Today, This is A Home You Won't Want To Miss! **** EXTRAS **** Stainless Steel Appliances: Fridge, Stove, Dishwasher, Range Hood, Washer & Dryer, All Electric Light Fixtures, Garage Door Opener W/Remote. (id:27910)
Exp Realty
2054 Davebrook Road
Mississauga, Ontario
Location, Location, Location, Just Under 3000 Sq Ft Finished Living Space. Main Room Open Concept With Huge Family Room Addition With Volated Ceiling, Sky Lights, Rustic Wooden Beams, Cozy Fireplace And Walk Out To Back Yard. 2nd Walk Out To Back Yard From 3rd Bedroom. Furnace 2013, Roof 2018. Very Elegant, Terrific Home. Finished Basement W/ Second Fireplace. Cac/ Separate Sep Cac Furnace & Heater In Fam Room Lorne Park School District **** EXTRAS **** Ss Appliances, Sky Lights, Hw Floors, Glass/Ss Handrail Hand Rail, Renovated Bathrooms, Pot Lights, Hwt (Owned) (id:27910)
RE/MAX Realty Specialists Inc.
42 Lockwood Road
Brampton, Ontario
Stunning 46 Foot Wide 3 Bed + 2.5 Bath Detached House With Newly Built 3 Bed + 2 Bath Legal Basement with Separate Entrance. 2 Kitchens and 2 Laundry Rooms. Main Floor Offers a Separate Family Room, Oak Circular Staircase, Hardwood Floors, Gas Fireplace and Pot Lights. Kitchen Upgrades Include Granite Countertops, Cathedral Ceilings , Walk-in Pantry and B/I Gas Stove. Master Bedroom Offers Sitting Area, Large Walk-in Closet, Ensuite With Soaker Tub and Separate Shower. The Basement Offers Modern Finishes, Ambient Lighting and Ample Space. Minutes From Schools, The Library, Parks, Shoppers World and Sheridan College. (id:27910)
Homelife/miracle Realty Ltd

