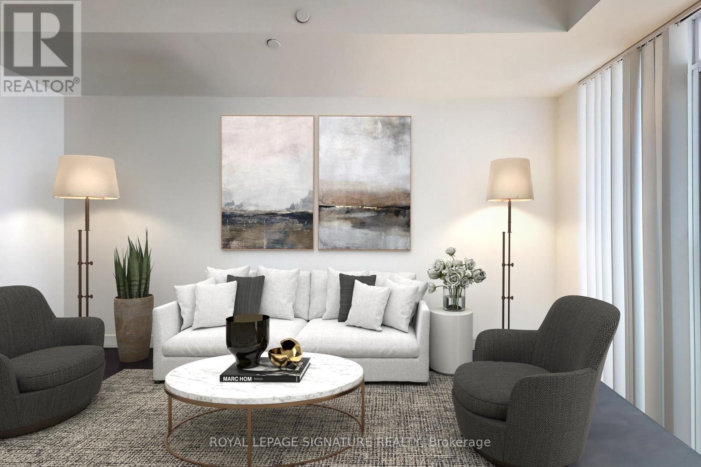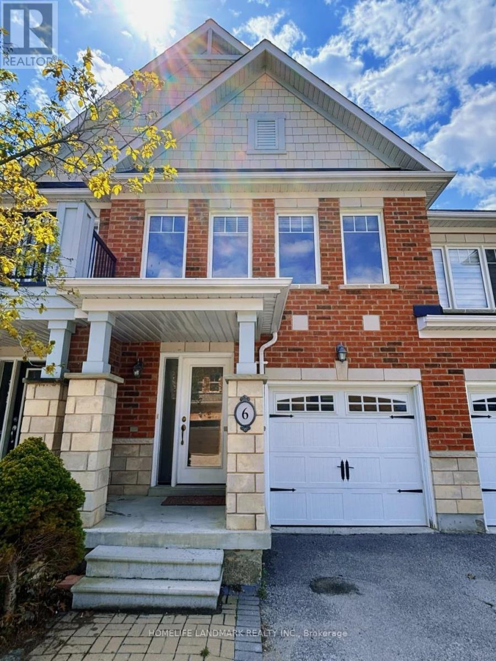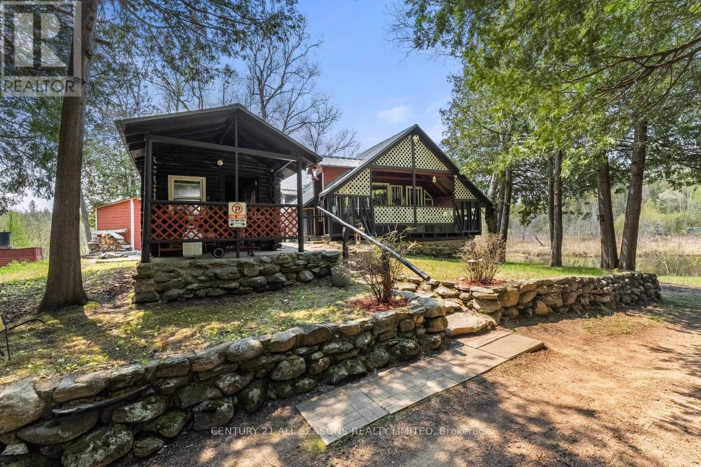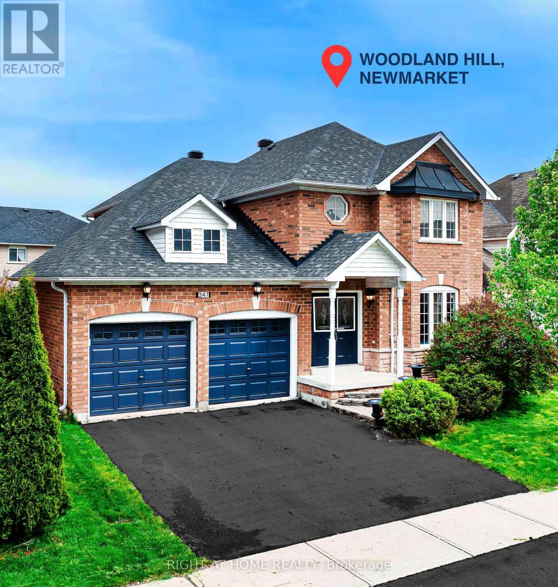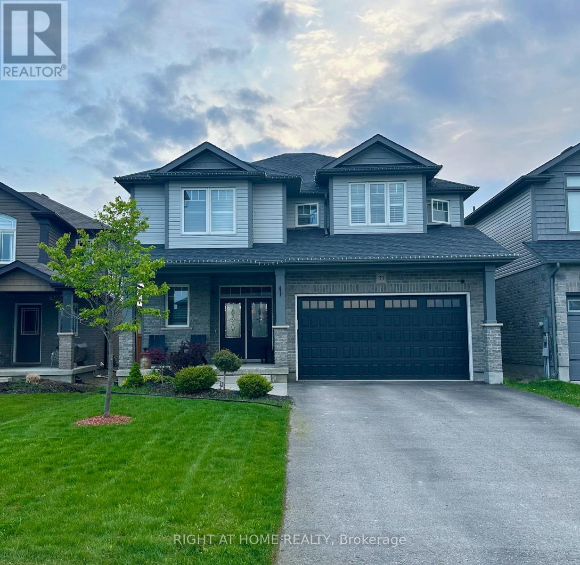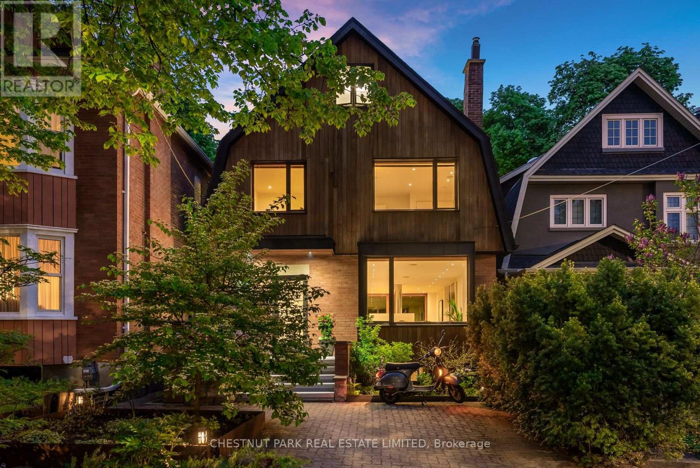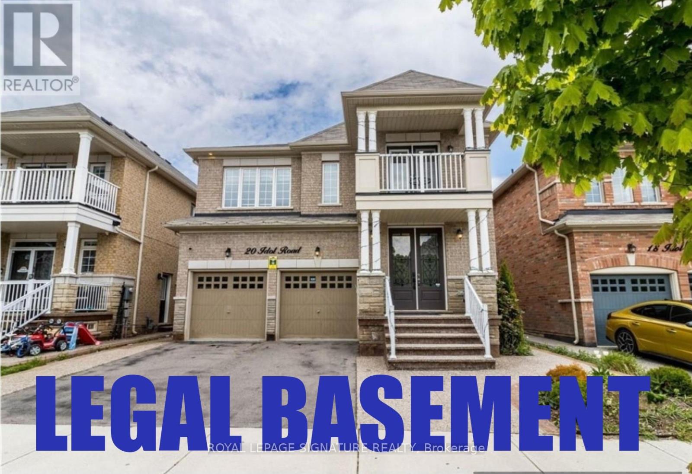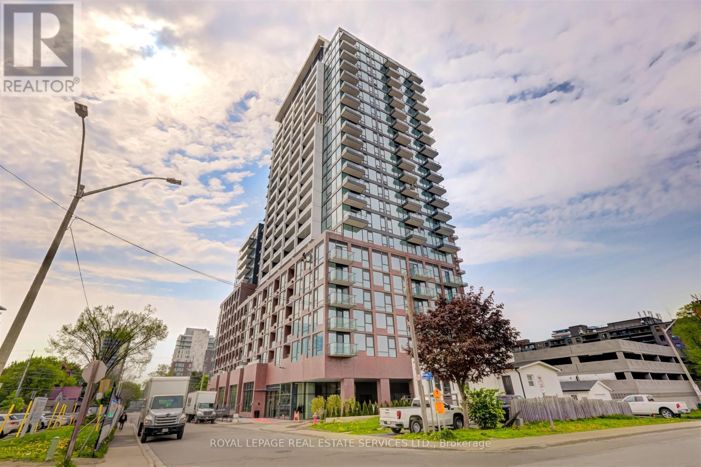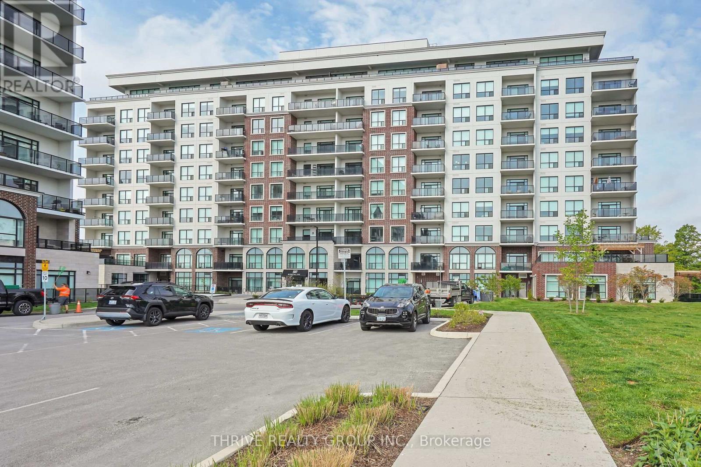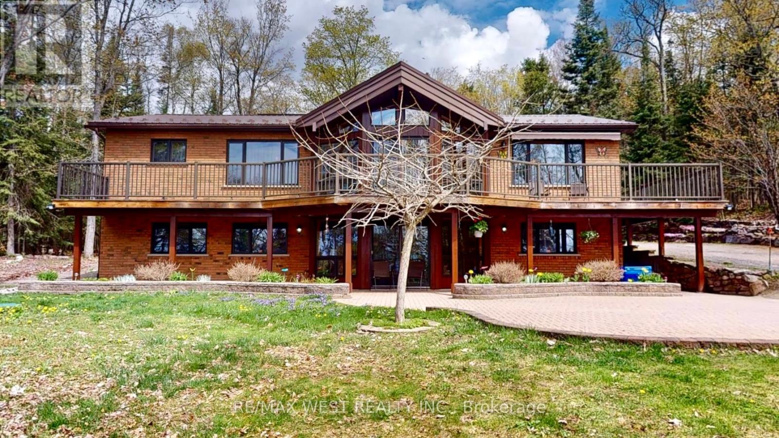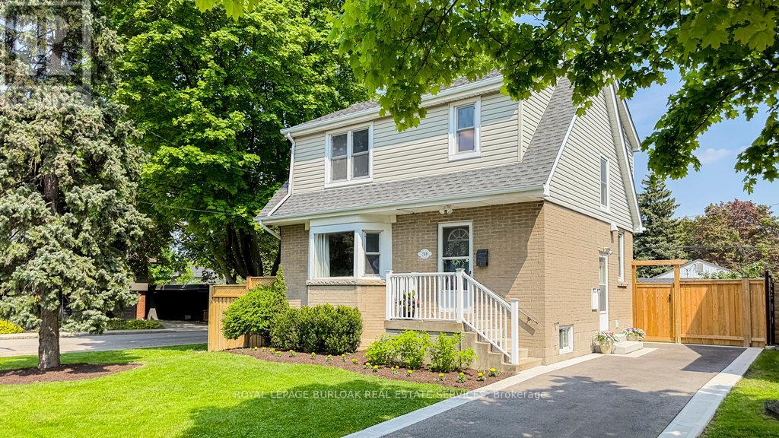520 - 501 St Clair Avenue W
Toronto, Ontario
Welcome to ""The Rise"" a stunning open-concept suite that masterfully blends luxury with practical living. This one-bedroom plus living room unit is bathed in natural light and boasts 9-foot ceilings and hardwood floors throughout. Step out onto your private terrace, complete with a gas BBQ hookup, and enjoy breathtaking western views of the city skyline. Located just minutes from the prestigious Casa Loma and Forest Hill Village, ""The Rise"" positions you perfectly to take advantage of upscale shops, exquisite dining options, and essential grocery stores all within walking distance. With public transportation, lush parks, and vibrant entertainment options at your doorstep, this unit is a rare find in one of the city's most sought-after neighborhoods. Discover your next home at ""The Rise"" before it's off the market! **** EXTRAS **** Gourmet European Kitchen With Quartz Countertops, Custom Backsplash, Centre Island, Built-In(Panelled Fridge, Oven, Gas Cooktop, Dishwasher, Microwave Hood Fan), Washer &Dryer. Window Coverings**Convenient Location-Steps To Subway Station! (id:27910)
Royal LePage Signature Realty
6 Latitude Lane
Whitchurch-Stouffville, Ontario
Spectacular Townhome, FIRST TIME rent by owner , Great Peaceful Neighborhood And Excellent Location. Walking Distance To Parks/Ravine/ Trails and supermarket/restaurants/gym/plazas. Close to GO Station. Well maintained by current owner, Open and Modern 3 Bedroom, 2.5 Washrooms With Quarts Counters. Perfect Open Concept Layout On Main Floor. Finished Basement for entertainment or 4th bedroom And Huge Deck In Backyard For Family Entertainment. Second floor laundry. Furniture in pictures can be included or removed. **** EXTRAS **** Stove, Fridge, Dishwasher, Washer/Dryer. Hot Water Tank (Rental). (id:27910)
Homelife Landmark Realty Inc.
2238 Burnt Bridge Road
Lyndoch And Raglan, Ontario
Nature enthusiasts, hunters and naturalists! Here is the camp or cottage that you have been dreaming of. This 2 bedroom + loft cottage is set on 92 acres of rolling land on the Little Mississippi River giving direct access to 1000s of acres of crown land adjoining the property as well as the Madawaska River, Garden Lake, Winter Lake and the famous Conroy's Marsh Conservation area! You can take a boating adventure directly to Barry's Bay by water from this property with great fishing along the way! 2 stands on the property including one on the old airstrip giving 100s of feet of clear view. You won't be roughing it here with a full bathroom (composting toilet), the wood-stove keeps you warm in all seasons and the galley kitchen features a propane fridge and stove. Fully wired for generator. The cottage comes fully furnished and ready to enjoy. Bear, moose, deer, turkeys and beavers are frequenters of this property. (id:27910)
Century 21 All Seasons Realty Limited
247 Marble Place
Newmarket, Ontario
Krasno Team Is Proud To Present You With This BEAUTIFUL Newmarket Home. It Comes With 3 Large Bedrooms + 1 Den/Office In The Basement, Upgraded Kitchen Quartz Counter Top, New Vanities (Main & 2nd Floor Bathrooms) Finished Basement With A Theater, Wet Bar, 3 Piece Bathroom. The Basement Could Be Convert Into An In-Law Suite, Separate Entrance. Backyard Is Beautifully Landscaped, Large Deck W/ Built In Seating, & Fenced. Located On A Quiet Street Only Minutes Away From Upper Canada Mall, Parks, Schools, Hospital & All Your Favourite Amenities. This Home Truly Is One-Of-A-Kind. **** EXTRAS **** New Windows (most of them, 2024) , Roof (2020), High Efficiency Furnace (2019), Heat Pump (2023), Water Softener (2021). (id:27910)
Right At Home Realty
33 Stuckey Lane
East Luther Grand Valley, Ontario
Discover the elegance of this stunning 2400 sqft + Basement 3+1 bdrm, 3-bath gem. With NO Neighbours behind. Be greeted by a spacious foyer inviting you into an open-concept flr plan that blends sophistication w/ functionality. Soaring 9 ceilings w/cathedral create an airy & spacious ambiance, allowing natural light to flood every corner. Cozy up by the gas FP in the fam. rm, creating the perfect setting for relaxation. The Kitchen features upgraded quartz countertops & ample storage space for the culinary enthusiast. Step outside onto the lrg two-tier deck, a haven for entertaining guests or enjoying quiet moments with no neighbours behind. Retreat to the primary bdrm, complete w/two lrg W/I closets, an ensuite boasting a W/I shower, double sinks, & a skylight. The primary bdrm features a versatile sitting room, perfect for a nursery, office, or exercise space. Two good sized bdrms w/lrg closets overlook the private bckyrd. This home is a rare find, meticulously cared for & thoughtfully designed w/an eye for detail. (id:27910)
Right At Home Realty
58 Summerhill Gardens
Toronto, Ontario
Welcome to 58 Summerhill Gardens, a fusion of nature and contemporary urban design, meticulously renovated by Dean Goodman from Levitt Goodman Architects, and featured in Toronto Life Magazine. This impressive 4 bed, 4 bath house is nestled amidst the serenity of the Avoca Ravine. Steps to Summerhill Subway, as well as the finest private and public schools, upscale restaurants, and boutique shops, this residence offers a lifestyle of unparalleled convenience and luxury. As you enter the foyer, you transition from bustling urban life into a medium dominated by the natural beauty of the Avoca ravine. Captivating ravine views and the inviting simplicity of white oak floors and abundant natural light, set a relaxed tone from the very first moment. Contemporary open-concept living across dining, kitchen and living room areas are united by a wood-burning fireplace, creating a space of unparalleled warmth and sophistication, all set against the backdrop of the ravine's lush foliage. A wall of glass sliding doors accesses the 900 square foot resort-style ravine patio which is complete with a floating observation deck, an outdoor spa jacuzzi and shower, cooking and dining areas. A dream setting for entertaining. Moving to the second floor, you will discover a stunning bespoke ambiance, featuring a superb principal bedroom, a family room, and an office space or additional bedroom. The principal bedroom boasts impressive millwork with built-in walk-in closets and bookcases, offering a vantage point to soak in the ravine views. The family room exudes a cozy yet open atmosphere, perfect for both relaxation and entertainment. Continuity in openness and a sense of levity extends to the third floor bedrooms and bathroom, adorned with stunning white oak floors, skylights, and captivating views of the ravine, lending a picture-perfect ambiance to the living space. The lower level allows for an additional bedroom, bathroom, gym or playroom and a bright laundry room with ample storage. **** EXTRAS **** Legal Description : PT LT 15-16 PL 398E TORONTO AS IN CT761865; S/T INTEREST IN CT761865; S/T & T/W CT785959; CITY OF TORONTO (id:27910)
Chestnut Park Real Estate Limited
20 Idol Road
Brampton, Ontario
Upper 5 bedrooms and 3.5 bathrooms, with a legal basement apartment offering 2 Bed 1.5 Bathroom, 9 Feet ceiling along with owner's area in the basement. Above Grade 3368 Sf, Basement Total Area 1563 Sf = **(4931 SF)**. This residence transcends the ordinary, offering an unparalleled sanctuary for the discerning homeowner. Crafted in 2018, every inch of this property has been meticulously designed to exceed your expectations. Ladies and gentlemen welcome to a realm of unparalleled luxury and tranquillity. Nestled within one of Brampton's most esteemed subdivisions, this detached home stands as a testament to opulence and meticulous design. As you embark on a virtual journey through the 3D tour provided, prepare to be captivated by the sheer grandeur and sophistication that awaits. Step into a world of modern elegance and comfort, where the main floor welcomes you with lofty 9 ft ceilings, separate dining, living, and an inviting family room. Indulge your culinary senses within the gourmet kitchen, adorned with the finest appliances and countertops, including an ELICA Hood fan, LEONE 36 wide wall mount chimney, and Taller cabinets with triple step crown moulding reaching the ceiling. Venture downstairs to discover the legally finished second dwelling basement, a haven of sophistication boasting 2 bedrooms, 1.5 bathrooms, a private laundry enclave, and an owner's area perfect for an office or gym, complemented by ample storage space. Upstairs, 5 bedrooms, 3 bathrooms, and laundry facilities await, with two bedrooms enjoying the utmost indulgence of ensuite facilities. Every corner of this residence has been adorned with enhancements, including garage shelving, stainless steel lazy susan, custom-made door and window coverings, and an upgraded 200 Amp Electrical system. Beyond its lavish interiors, this home offers proximity to prestigious amenities, including parks, fine dining restaurants, swift access to the Go Station, and seamless public transit connections. (id:27910)
Royal LePage Signature Realty
417 - 28 Ann Street
Mississauga, Ontario
Fabulous newly constructed condominium suite featuring two bedrooms and two bathrooms in the picturesque locale of Port Credit. This contemporary residence boasts a sleek design characterized by floor-to-ceiling windows, large plank laminate flooring, built-in appliances, and elegant stone countertops. The Primary bedroom features an elegant four-piece ensuite bathroom and a spacious mirrored closet. This unit offers bright, clear west-facing views, perfect for watching sunsets from your spacious, open balcony. Steps to renowned restaurants, shopping, vibrant nightlife venues, and scenic walking trails along the lakeshore and waterfront. This residence provides unparalleled convenience with its adjacency to the Go Station, facilitating effortless commuting for residents. This condominium lifestyle includes an array of upscale amenities with 24 hour concierge service, a sophisticated lobby lounge, a co-working hub, a fully equipped fitness centre. Additionally, residents can indulge in leisurely pursuits on the rooftop terrace, partake in recreational activities within the sports and entertainment zone, or accommodate guests in the luxurious guest suites available on-site **** EXTRAS **** One preferred parking spot is included with a dedicated EV charging station. You're going to fall in love with the luxury and convenience that this stunning unit and building offers. It's a must-see! (id:27910)
Royal LePage Real Estate Services Ltd.
506 - 460 Callaway Road
London, Ontario
The Height of Living! Terrific opportunity in the beautiful NorthLink building next to Sunningdale Golf Club. This premium 2-bedroom, 2-bathroom condo suite is move in ready. The kitchen features luxurious quartz countertops and the living area has gleaming hardwood floors, and a balcony overlooking the amenity area.All appliances and window coverings included. Suite includes 2 underground parking spots. Quick closing available. Welcome Home! (id:27910)
Thrive Realty Group Inc.
209 Flavelle Way
Peterborough, Ontario
Discover your dream home with natural light! This rare 5+1 bedroom, 4 bathroom, single-detached home spans over 3,000 sq ft in the growing community of Smith-Ennismore-Lakefield. The brick exterior and built-in double garage add to its charm. Inside, enjoy high-quality finishes and luxury features. The main level has a 9' ceiling, gas fireplace, hardwood flooring in the great room, dining room, and office/bedroom, and tile in the breakfast and kitchen areas with quartz countertops. Upstairs, find five spacious bedrooms and a convenient laundry room. The primary suite offers a double walk-in closet and 4-piece ensuite, while the master bedroom includes a 5-piece bath with a walk-in closet. This home offers unmatched comfort and style. Don't miss out! (id:27910)
Century 21 Innovative Lah Team Realty
708 Anita Avenue
North Bay, Ontario
Discover your dream retreat at this sprawling bungalow nestled on over 5 acres of picturesque landscape. Ideal for multi-family living or lucrative Airbnb hosting, this spacious home boasts ensuite for the primary bedroom, ensuring privacy and convenience. Sun-drenched interiors through bright windows illuminate the open floor plan, creating a warm and inviting atmosphere. Large windows reveal panoramic views of Trout Lake. Walk-out basement with large entertainment room and roughed in sauna. Abundant sunlight bathing the property all day long, this oasis promises endless relaxation and enjoyment. Embrace the tranquility and luxury of living in the country, just 5 mins to town with efficient utilities. Close to trails you will make use of the drive shed for your off-road vehicles. Multi level gardens offer beautiful setting and a sprawling front deck for all day sun catching! Look no further for space, proximity to town and country living. Maintained with meticulous care. (id:27910)
RE/MAX West Realty Inc.
59 West 32nd Street
Hamilton, Ontario
Nestled in the coveted Westcliffe community, this radiant residence boasts an array of amenities and local attractions. Featuring top-notch schools, parks, trails, Scenic Drive Parkette, and the breathtaking Cliffview Falls lookoutall a stone's throw away. Its inviting layout with 1882 sqft of living space includes 3+1 bedrooms, 2 full bathrooms, a distinct living and dining area, along with a modernized kitchen that's sure to impress.The kitchen comes equipped with elegant quartz countertops, open shelving, updated cabinets, updated flooring and baseboards that extend across the property, along with stainless steel appliances and a premium gas range stove. The dining area seamlessly connects to the backyard, perfect for alfresco dining and leisure. A separate entrance leads to an impeccably finished basement boasting an extra 3-piece bathroom (added in 2018), enhancing the living space. Recent renovations encompass new side fencing, a freshly painted shed augmented by newly planted lush black cedars and fresh mulch for the year (2023/2024), alongside the installation of a new furnace and AC, driveway, front and back railings, a charming backyard gate (2022), refined backyard landscaping and a newly roofed shed (2021). This home represents a harmonious blend of comfort, style, and convenience, ideal for those who cherish both indoor elegance and outdoor allure. (id:27910)
Royal LePage Burloak Real Estate Services

