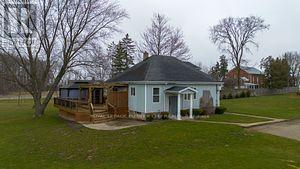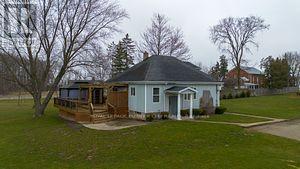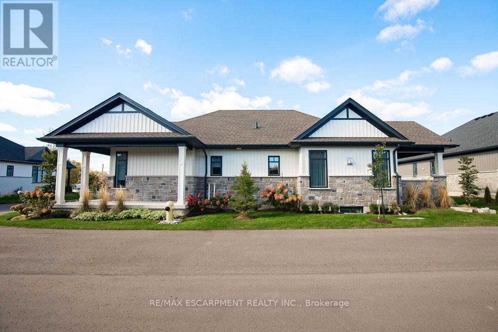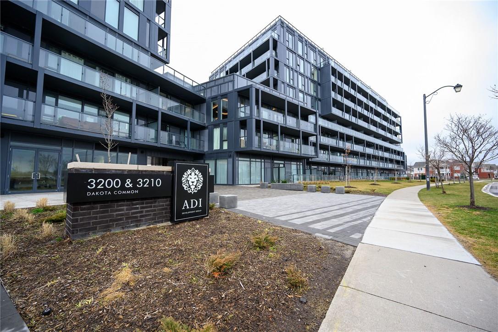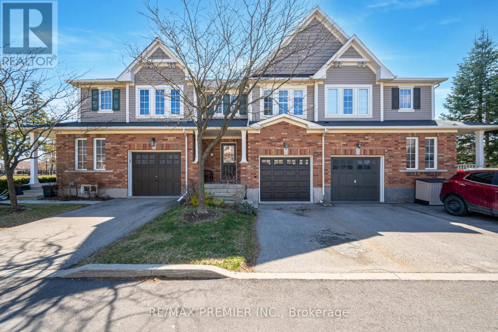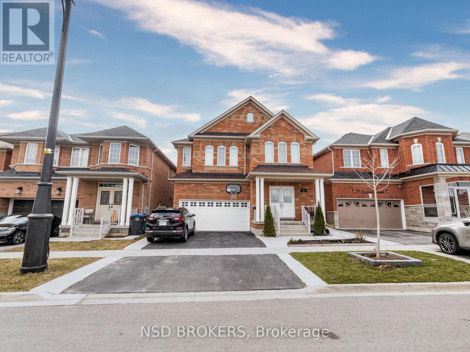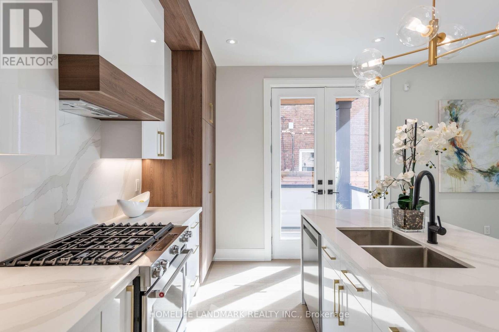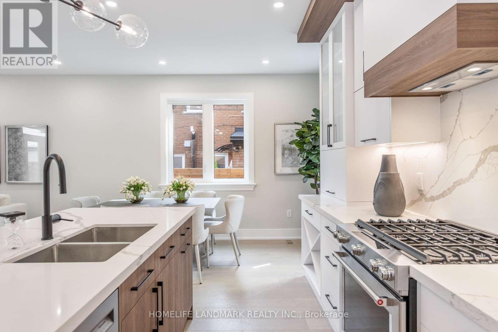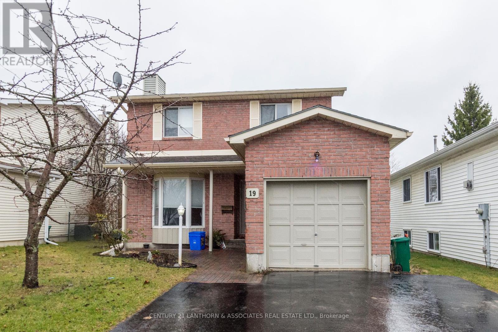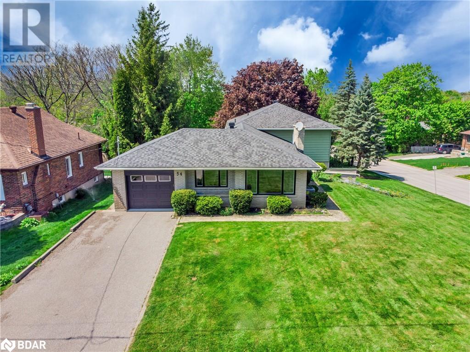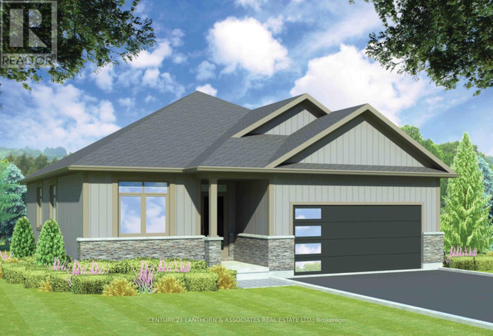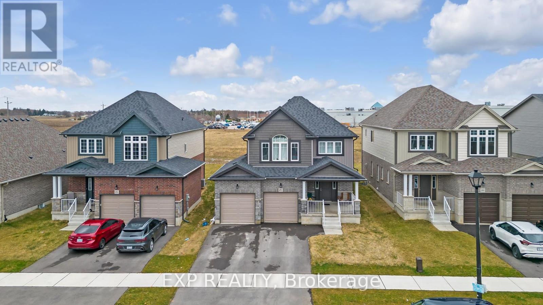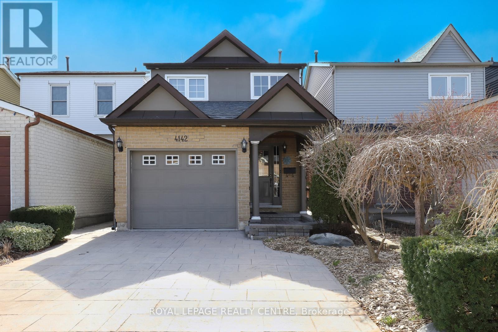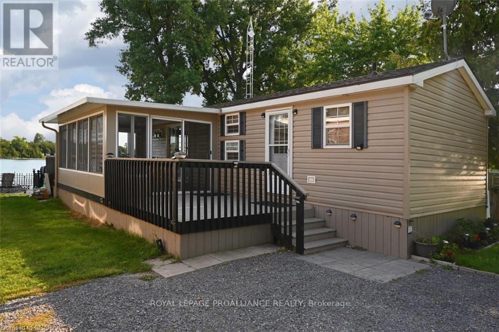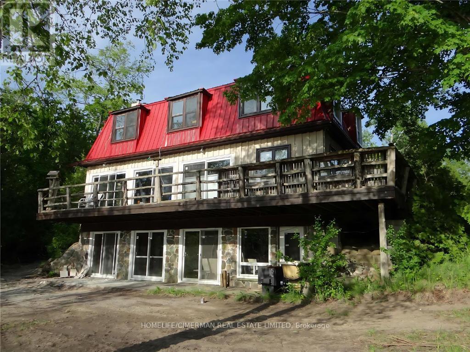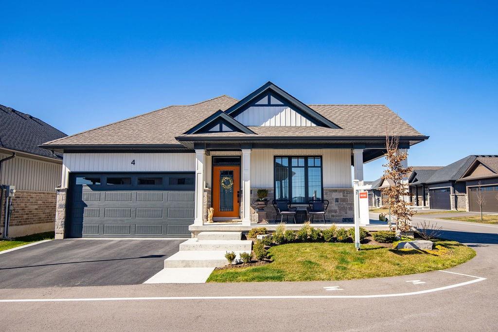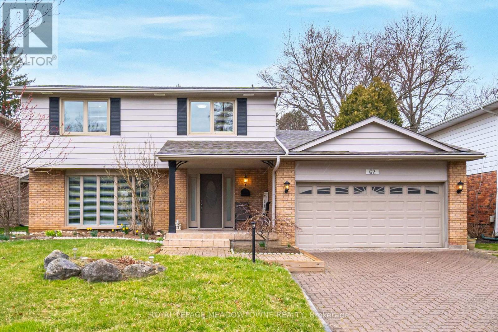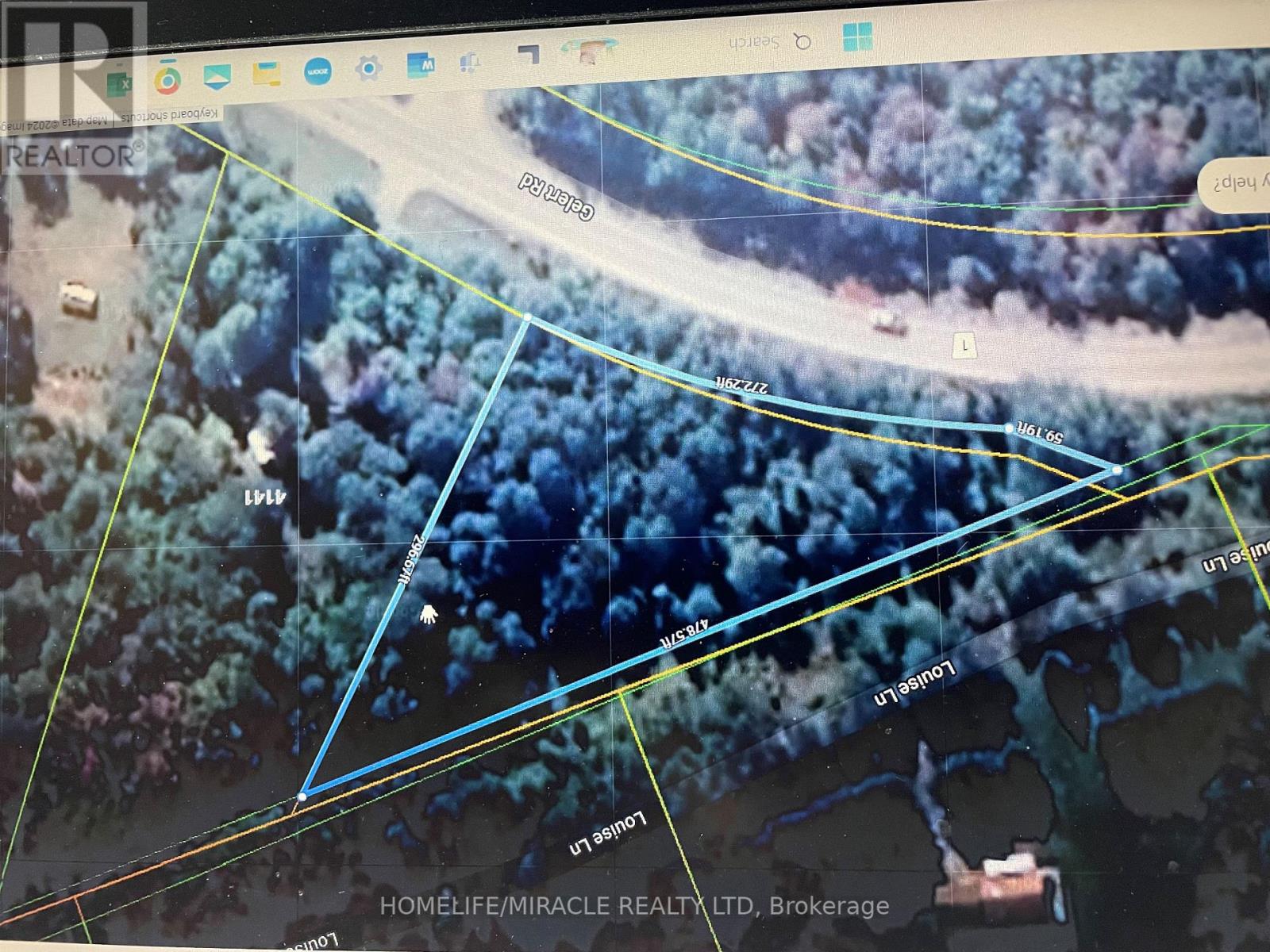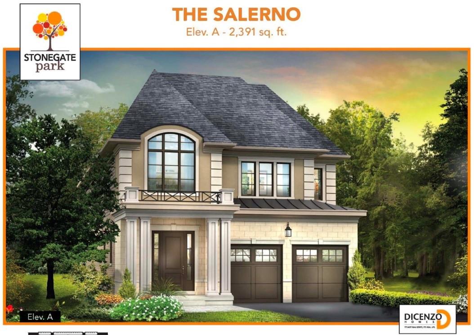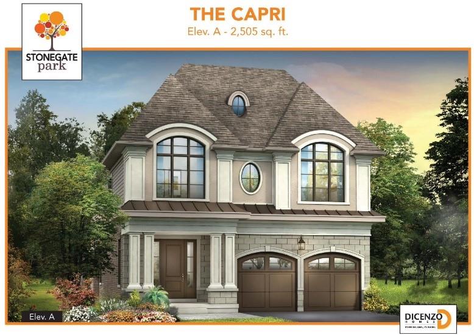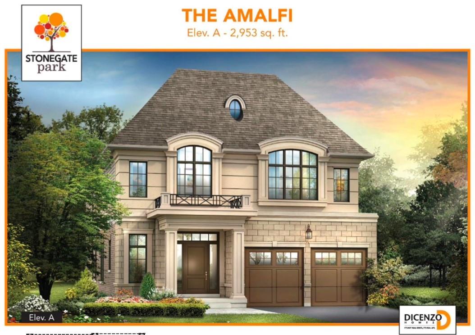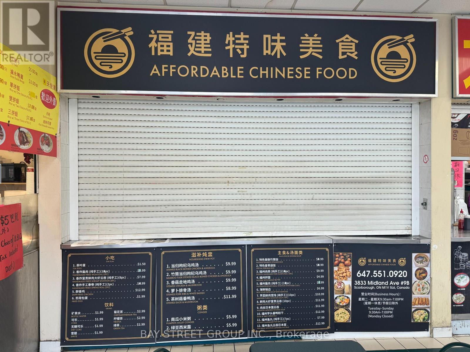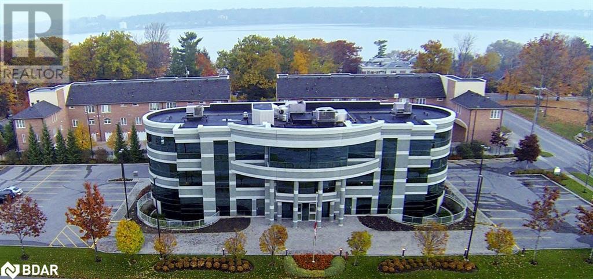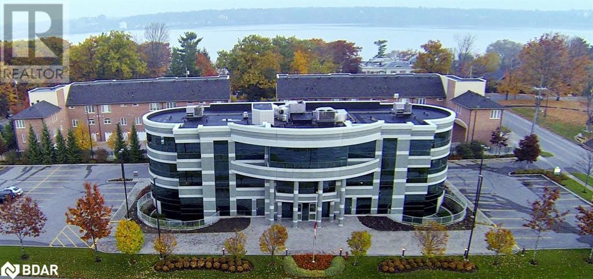754328 Hwy 53 Road
Norwich, Ontario
Highway Commercial Property With Many Possibilities. 5 Mins to 401 & 2 Mins to 403 & 6 mins to Woodstock Toyota Plants. On Busy Hwy 53/Muir Rd N Intersection, 1.42 Acres. SOLD as is where is Refer to Sch B for additional Disclosure. **** EXTRAS **** This property will be sold \"AS IT IS, WHERE IT IS\". Invest today and see your wealth grow for future. (id:27910)
Royal LePage Flower City Realty
754328 Hwy 53 Road
Norwich, Ontario
Highway Commercial Property With Many Possibilities. 5 Mins to 401 & 2 Mins to 403 & 6 mins to Woodstock Toyota Plants. On Busy Hwy 53/Muir Rd N Intersection, 1.42 Acres. SOLD as is where is Refer to Sch B for additional Disclosure. **** EXTRAS **** This Property Will be Sold \"As it Is, Where It is\". Invest Today and See Your Wealth Grow For Future. (id:27910)
Royal LePage Flower City Realty
4 - 24 Craddock Boulevard
Haldimand, Ontario
Pure & sophisticated luxury drapes this entire home from the moment you step through the front door; greeted by exquisite architectural details & lavish finishes w/almost 2,000 sq ft of finished living. Hand-picked & curated by the designer seller himself, no detail has been left untouched including the custom drapery! Foyer entrance w/10 ceilings, unique tile detail & wall moulding feature set the tone for the unforgettable experience that awaits within. The open-concept living area is a masterpiece of design; 14 cathedral ceilings, gas fp, custom lighting fixtures & a seamless flow between the living, dining & kitchen spaces finished over 7 inch French Oak floors. The gourmet kitchen boasts quartzite leathered stone counters w/waterfall detail, elongated maple uppers & oak lowers + full wall pantry for all your storage desires. Truly a focal point for both cooking & entertaining. The master suite is a true retreat, w/a spacious bedroom w/wall moulding backdrop, a spa-like ensuite bathroom featuring a glass enclosed shower w/3 boxed shower niche & matte gold fixtures. Each additional bedroom is thoughtfully designed & offers its own unique charm. Lower level comes professionally finished w/additional bedroom & 3 pc bathroom & bonus room that could be used as workshop/storage. Exterior is fully landscaped w/gardens and a wrap-around porch. Back patio (10X15) is fully covered w/a stone half wall & extended exterior stone workIt's time to make the move and enjoy the utmost comfort, style & luxury in this unparalleled living experience! (id:27910)
RE/MAX Escarpment Realty Inc.
3210 Dakota Common, Unit #a907
Burlington, Ontario
!! UPGRADED PENTHOUSE SUITE WITH TWO BEDROOMS, TWO FULL BATHROOMS, TWO PREMIUM PARKING SPOTS & TWO LOCKERS !! Newly built state of the art building in most desirable Alton Village. Over 1000 sq ft of indoor & outdoor space with Southern views. The list of upgrades is impressive & extensive. Custom kitchen island with breakfast bar, Quartz counters & backsplash, stainless steel Kitchen Aid appliances & under-mount lighting. Harrington 7” plank luxury vinyl flooring, mirrored closet doors & custom motorized blinds. Primary retreat with stunning views, pot lights, sliding barn door for easy access to the walk-in closet with built-in organizers & ensuite bathroom with upgraded walk-in glass shower. Large living room with loads of light & walk out to the 250+ sq ft balcony. Perfect for relaxing or entertaining. Second bedroom with sliding mirrored closet & second full bathroom with a bathtub. In-suite stackable washer & dryer. The building amenities are that of a 5 star hotel with a roof top patio, outdoor pool, BBQ & lounge area, gym, yoga studio, sauna, steam room, change rooms, party room, entertainment lounge, pet spa, 24 hour concierge & ample visitor parking. The units are equipped with Smart Suite access. Only 7 suites on the Penthouse level. Walk to a plethora of shops & restaurants. Close to the 407, QEW & public transit. Energy efficient. Pet friendly. This is one spectacular property! Includes all appliances. High speed internet included in the condo fee. (id:27910)
Right At Home Realty
20 - 8 Bradley Avenue N
Hamilton, Ontario
Freehold Townhouse Located On A Private Road With A Parkette, Across From Fairgrounds Community Park And Minutes To Schools, Shops And All Other Amenities. Open Concept Main Floor With Lots Of Natural Lighting, Modern Kitchen The Generous-Sized Primary Bedroom Has Plenty Of Space For King Sized Bed And Dressers, Large Window, Ensuite With Soaker Tub And Separate Shower And Large Walk-In Closet. The Additional 2 Bedrooms Are Spacious And Share The Main 4-Piece Bath. Laundry Room Is Conveniently Located On The Upper Floor. Finished Basement with Large Rec room .. Lots Of Storage. Enjoy Summer Family Fun In The community park... Grassy Area For The Kids Or Pets. Other Features **** EXTRAS **** FRIDGE, STOVE, DISHWASHER, CLOTHES WASHER , CLOTHES DRYER, HOOD FAN. Includes all window coverings (id:27910)
RE/MAX Premier Inc.
27 Locarno Street
Brampton, Ontario
Welcome to this spectacular4 BR home located in most demanding location,This beautiful home features 3465 SQFT of living space including 908 SQFT finished basement with seperate entrance & full washroom.Modern open concept seperate family room with cozy fireplace,combined living & dining,9FT ceiling,large gourmet kitchen with granite countertops ,S/S appliances,W/O to patio,4 BR with 3 full washrooms.Home is filled with natural sunlight throughout day .This property is very conveniently located in very high deman neighbourhood with walking distance to best schools,shopping malls, Grocery stores,Bus stops,Movie theatres,Restaurants,Sports centre,HWY 410 And Much More. **** EXTRAS **** S/S Appliances, 2 Fridge, 2 Stove, Washer/Dryer, B/I Dishwasher, Gdo With 2 Remotes. (id:27910)
Nsd Brokers
South - 170 Argyle Street
Toronto, Ontario
Custom Renovated In Little Portugal . Open-Concept Design Perfect For Entertaining. Tenant Is To Pay 2/3 All Utilities(South Unit) **** EXTRAS **** Fridge, Stove, Dishwasher, Stacking Washer/Dryers, All Electric Light Fixtures. New High-Efficiency HVAC. (id:27910)
Homelife Landmark Realty Inc.
North - 170 Argyle Street
Toronto, Ontario
Custom Renovated In Little Portugal . Open-Concept Design Perfect For Entertaining. Tenant Is To Pay 2/3 All Utilities(North Unit) **** EXTRAS **** Fridge, Stove, Dishwasher, Stacking Washer/Dryers, All Electric Light Fixtures. New High-Efficiency HVAC. (id:27910)
Homelife Landmark Realty Inc.
19 Bogart Crescent
Belleville, Ontario
Welcome to 19 Bogart Cres, located in Prime West End Belleville! 2-storey 3 bedroom / 2 bathroom home. Close to schools, shopping, churches and recreational facilities. Home has been updated with hardwood flooring, kitchen, furnace, central air and HWT. Patio doors to deck overlooks fenced yard, good size bedrooms, Primary bedroom features walk-in closet and cheater door to main bath. Fully finished basement offering room for everyone. (id:27910)
Century 21 Lanthorn & Associates Real Estate Ltd.
54 Eugenia Street
Barrie, Ontario
This renovated home in the Codrington area offers a spacious open-concept floor plan spread across four fully finished levels, providing superior living space for a growing family or those seeking room for an in-law suite. Located in an established and sought-after location, this residence has undergone a full transformation with extensive modifications & upgrades completed under permit over the last year. The main floor features a large open-concept living room, dining room, and kitchen with a large island and southern-facing windows that flood the space with natural light. The removal of walls has created an expansive open-concept floor plan. Upgrades include granite, quartz, engineered hardwood floors, the addition of a third full bathroom, a new laundry room, a second kitchen/bar area, new fixtures, lighting, windows, doors, shingles, a furnace, air conditioning, and a deck. On the second level, you'll find 3 bedrooms with engineered hardwood floors, pot lights, large windows, and a full 4-piece bathroom. The third level features a full 3-piece bathroom, 2 additional bedrooms, and a den. The fourth level provides storage, another family room, a kitchen/wet bar area, a newly renovated 3-piece bathroom, and a spectacular laundry room. It is on a landscaped lot featuring irrigation, trees, perennials, a patio, & BBQ areas. Upgraded furnace (2023), A/C (2024), shingles (2017), windows & doors (2023), interior (2023-2024), and deck & railing (2024). An oversized single garage with inside entry and a paved driveway for 4 cars add to the convenience and functionality of this residence. The side door entrance to the house provides the opportunity for an in-law or the home office. Seller has approved building plans/drawings from the City for a detached double garage addition. Don't miss this opportunity to live in this coveted city area within minutes of Codrington School, shopping, restaurants, marinas, and Lake Simcoe. (id:27910)
Keller Williams Experience Realty Brokerage
26 Summit Drive
Belleville, Ontario
Welcome to 26 Summit Drive, lot 41. Start building your new family home today. Located in central Belleville, close to schools, downtown core and the Arena! To be built Brauer home, with over three decades of delivering outstanding fit and finish for your new home. This 3bed 2bath home offers just over 1400sq of living space, with room to grow and develop the unfinished basement in the future. Buyer to pick all their own finishes. (id:27910)
Century 21 Lanthorn & Associates Real Estate Ltd.
270 Bradshaw Drive
Stratford, Ontario
Location! Location! Very close to schools, shopping , recreation and hospital. Welcome to 270 Bradshaw Drive. This stunning and spacious open concept beautiful detached 3 Bedroom 3 Bathroom Family home is packed with premium features! Laminate floors, quartz countertops, and top-notch finishes throughout. PLUS a double-car garage . This home features an open-concept layout with lots of light. The elegance greets you as you walk into the spacious foyer. It comes with many upgrades including the main floor with two tone laminate flooring in the kitchen and living room. This home is sure to please you with its spacious family room. It is a rare find backing onto the green space in a great newer neighbourhood in highly desirable Stratford, minutes away from parks, trails, and shopping centres. **** EXTRAS **** All Elfs, 1 S/S Stove, S/S Dishwasher, 1 Fridge, 1 Washer & 1 Dryer. (id:27910)
Exp Realty
4142 Quaker Hill Drive
Mississauga, Ontario
Absolutely Stunning Home W/Nice Curb Appeal In The Heart Of Mississauga! Many Upgrades Including Open Concept Main Floor W/ W/O To Fenced Yard W/Patio, Gazebo and Shed. Large Kitchen W/Stainless Steel Appliances, Pantry, Backsplash And Gas Stove. Hardwood Floors Throughout. Renovated Bathroom W/Soaker Tub. Finished Basement W/Rec room And Home Office. Elegant Front Entrance W/ Columns, Copper Arches, Pot Lights, And Interlocking. **** EXTRAS **** Roof Triangles W/Copper Finishes. Stamped Concrete On Patio, Side Of The House, and Driveway W/Parking For 4 Cars. Must Be Seen! (id:27910)
Royal LePage Realty Centre
486 Cty Rd 18 - 91 Cherry Beach Lane
Prince Edward County, Ontario
Waterfront. Located On Peninsula Of Cherry Beach Resort W/ Private Access To East Lake. Large Lot On Bay Side Offering Panoramic Views Of Lake & Stairs Down To Water's Edge. 2013 Northlander Oak Model With 3 Bdrms, 1 Bth & 688Sqft Including New Precision Sunrooms Addition. Immac. Condition + Sleeps 9. Kitchen Has Espresso Cabinets, Peninsula & Appliances. Electric Fireplace, Propane Furnace & C/Air (2022). 2 Decks. Cov. Front Deck & Deck W/ Seating At Water. Gorgeous Lot With Stunning Views & 30Ft Dock Avail For Sale. Parking For 2, Shed, Firepit & Landscaping. Cherry Beach Resorts, A Seasonal Campground On Shores Of East Lake, Prince Edward County. Seasonal Park Offers Many Amenities Incl Heated Salt-Water Pool, Multi-Purpose Court, Playground, Splash Pad, Kayaks, Paddle-Boards, Sandy Beach, Boat Docks, Rec Centre, Convenience Store, Laundry & More. **** EXTRAS **** Park Fees $16,015/Year + HST( 2024 Season) & Incl: Land Lease, Hydro, Water/Sewer, Taxes, Grass Cutting & Access To Amenities. Seasonal park open May 1 to Oct 31, located on the beautiful shores of East Lake with amazing beaches. (id:27910)
Royal LePage Proalliance Realty
3911 Devitts Road
Scugog, Ontario
151 Acres of Magnificent Farmland with Pond, a 3-story house, barn, and pond-front building with a bar, in need of finishing renovations. Only 7 minutes from Highway 407, it is located in the scenic area, just 5 minutes from Port Perry. There are four road accesses with individual municipal numbers. Additionally, there are 60 acres of flat, tree-free land for farming, with possibilities to build additional houses for Airbnb and bed and breakfast tourist accommodations. **** EXTRAS **** Price $2,888,000.00 up to $1,000,000.00 optional VTB at low interest rate. (id:27910)
Homelife/cimerman Real Estate Limited
24 Craddock Boulevard, Unit #4
Jarvis, Ontario
Pure & sophisticated luxury drapes this entire home from the moment you step through the front door; greeted by exquisite architectural details & lavish finishes w/almost 2,000 sq ft of finished living. Hand-picked & curated by the designer seller himself, no detail has been left untouched including the custom drapery! Foyer entrance w/10’ ceilings, unique tile detail & wall moulding feature set the tone for the unforgettable experience that awaits within. The open-concept living area is a masterpiece of design; 14’ cathedral ceilings, gas fp, custom lighting fixtures & a seamless flow between the living, dining & kitchen spaces finished over 7 inch French Oak floors. The gourmet kitchen boasts quartzite leathered stone counters w/waterfall detail, elongated maple uppers & oak lowers + full wall pantry for all your storage desires. Truly a focal point for both cooking & entertaining. The master suite is a true retreat, w/a spacious bedroom w/wall moulding backdrop, a spa-like ensuite bathroom featuring a glass enclosed shower w/3 boxed shower niche & matte gold fixtures. Each additional bedroom is thoughtfully designed & offers its own unique charm. Lower level comes professionally finished w/additional bedroom & 3 pc bathroom & bonus room that could be used as workshop/storage. Exterior is fully landscaped w/gardens and a wrap-around porch. Back patio (10’X15’) is fully covered w/a stone half wall & extended exterior stone work. (id:27910)
RE/MAX Escarpment Realty Inc.
62 Terrace Drive
Hamilton, Ontario
Welcome to 62 Terrace Drive, Hamilton! This exquisite detached home offers spacious living with 4bedrooms and 3.5 bathrooms across a generous 3120 square feet of living space. Enjoy the luxury of afinished basement, perfect for additional living or entertainment areas. With ample room for thewhole family, this residence promises comfort and charm in every corner. Don't miss the opportunityto make this your dream home! (id:27910)
Royal LePage Meadowtowne Realty
00 Gelert Road
Minden Hills, Ontario
This beautiful building lot is 1.07 Acres with hydro, Sewage and water located at the front of the lot. Build your very own dream home with very little neighbors to bother you. This Property is closest to 4099 Gelert Rd Minden Hills (id:27910)
Homelife/miracle Realty Ltd
245 Dicenzo Drive
Hamilton, Ontario
DiCENZO HOMES is pleased to introduce their SALERNO to STONEGATE PARK. This home has lots of opportunities for its new owner as they will be joining us during the “PRECONSTRUCTION PHASE” of the project. This home offers 2391 SF of pure perfection. STUCCO, STONE & BRICK FRONT exterior welcome you to an open concept living where you will find a FULL DINING ROOM, LARGE GREAT ROOM & EAT-IN KITCHEN with ISLAND. When it’s time to relax, a GRANDE CURVED STAIRCASE will lead you to 4 SPACIOUS BEDROOMS. The PRIMARY BEDROOM features double walk-in closets & an ENSUITE that offers “two vanities, freestanding tub, glass shower & water closet.” Now is the time to begin your journey from PRECONSTRUCTION to INTERIOR FINISHES & UPGRADES to a DREAM COME TRUE! Call, text or email to book your PERSONAL APPOINTMENT with one of our NEW HOME SPECIALISTS. (id:27910)
Coldwell Banker Community Professionals
87 Aquasanta Crescent
Hamilton, Ontario
DiCENZO HOMES is pleased to present its CAPRI GRANDE LUX EDITION on one of our PREMIUM LOTS in our STONEGATE PARK neighbourhood. Showcasing natural surroundings, a walking trail & sunsets this MODEL gives homeowners even MORE of what they are looking for. STUCCO, STONE & BRICK FRONT EXTERIOR welcome you to a soaring 10’ MAIN FLOOR. Our GRANDE LUX Buyer enjoys their new home selections starting from a “higher palette” including upgraded flooring, cabinetry, plumbing & countertops throughout. An open concept floorplan offers a LARGE GREAT ROOM with FIREPLACE, CHEFS STYLE KITCHEN with ISLAND. The outdoor LOGGIA & EXTRA LARGE windows will ensure that you are always enjoying the home “inside & out”. When its time to relax, follow the OAK STAIRCASE to 4 SPACIOUS BEDROOMS. The PRIMARY has a SPA INSPIRED ENSUITE features “double sinks, freestanding tub, glass shower & water closet”. One of the secondary bedrooms also has ensuite privileges. To begin your journey from PRECONSTRUCTION to INTERIOR SELECTIONS & UPGRADES to your DREAM COME TRUE call, text or email to book your PERSONAL APPOINTMENT with your NEW HOME SPECIALIST. (id:27910)
Coldwell Banker Community Professionals
91 Aquasanta Crescent
Hamilton, Ontario
DiCENZO HOMES is pleased to introduce you to THE AMALFI in our STONEGATE PARK neighbourhood. Sitting on our LARGEST PREMIUM LOT that not only showcases natural surroundings, a walking trail & sunsets, it literally gives you NO DIRECT NEIGHBOURS. One of our LARGEST DESIGNS at 2953 SF, its New Owner will enjoy additional “side space”. This home includes a LOGGIA & a BALCONY & has lots of opportunities for its NEW OWNER. Since they will be joining us in the PRECONSTRUCTION PHASE of the home get ready to imagine all of the DÉCOR POSSIBILITIES. STUCCO, STONE & BRICK FRONT EXTERIOR welcome you to a GRANDE ENTRANCE which leads you to the perfect HOME OFFICE or SITTING ROOM. There is a FULL DINING ROOM, GREAT ROOM, EAT-IN KITCHEN with ISLAND. When it’s time to relax, head upstairs to 4 SPACIOUS BEDROOMS which take every Family Member into consideration giving each bedroom BATHROOM ACCESS & WALK IN CLOSETS. The PRIMARY BEDROOM offers fabulous views from the private BALCONY & A SPA INSPIRED ENSUITE with “double sinks, a freestanding tub, glass shower & water closet.” Now is the time to take your journey from PRECONSTRUCTION to INTERIOR UPGRADES to your DREAM COME TRUE. To book your PERSONAL APPOINTMENT please call, text of email to meet with one of our NEW HOME SPECIALIASTS. (id:27910)
Coldwell Banker Community Professionals
9b - 3833 Midland Avenue
Toronto, Ontario
Excellent Opportunity To Own A Established Food Court Business At Busy Plaza In Prime Scarborough With Busy Vehicular And Pedestrian Traffic. Steps To Yee Hong Centre And In Close Proximity To Other Commercial & Residential Properties. Open 7 Days A Week. Great Location, Busy During Lunch Hour And During Weekend. Takeout/Delivery Also Very Busy During Day Time. Additional Basement For Storage. **** EXTRAS **** Low Rent $2,680/ Monthly ( Include Tmi , Hst), Lease Term Till Nov, 2028. (id:27910)
Bay Street Group Inc.
299 Lakeshore Drive Unit# 001
Barrie, Ontario
Lower level suite with large windows. Nestled along the picturesque Barrie Lakeshore Drive, this professional building exudes elegance and convenience. It offers a prime location where you can enjoy leisurely strolls during lunch breaks, taking in the serene lakeside ambiance. Ample parking ensures hassle-free access for tenants and visitors alike. As you step into the lobby, a stunning fish tank welcomes you, adding a touch of tranquility to your surroundings. Elevators provide accessibility to all floors, making this space both practical and inviting for businesses seeking a premier address. (id:27910)
Royal LePage First Contact Realty Brokerage
299 Lakeshore Drive Unit# 202
Barrie, Ontario
Nestled along the picturesque Barrie Lakeshore Drive, this professional building exudes elegance and convenience. It offers a prime location where you can enjoy leisurely strolls during lunch breaks, taking in the serene lakeside ambiance. Ample parking ensures hassle-free access for tenants and visitors alike. As you step into the lobby, a stunning fish tank welcomes you, adding a touch of tranquility to your surroundings. Elevators provide accessibility to all floors, making this space both practical and inviting for businesses seeking a premier address. (id:27910)
Royal LePage First Contact Realty Brokerage

