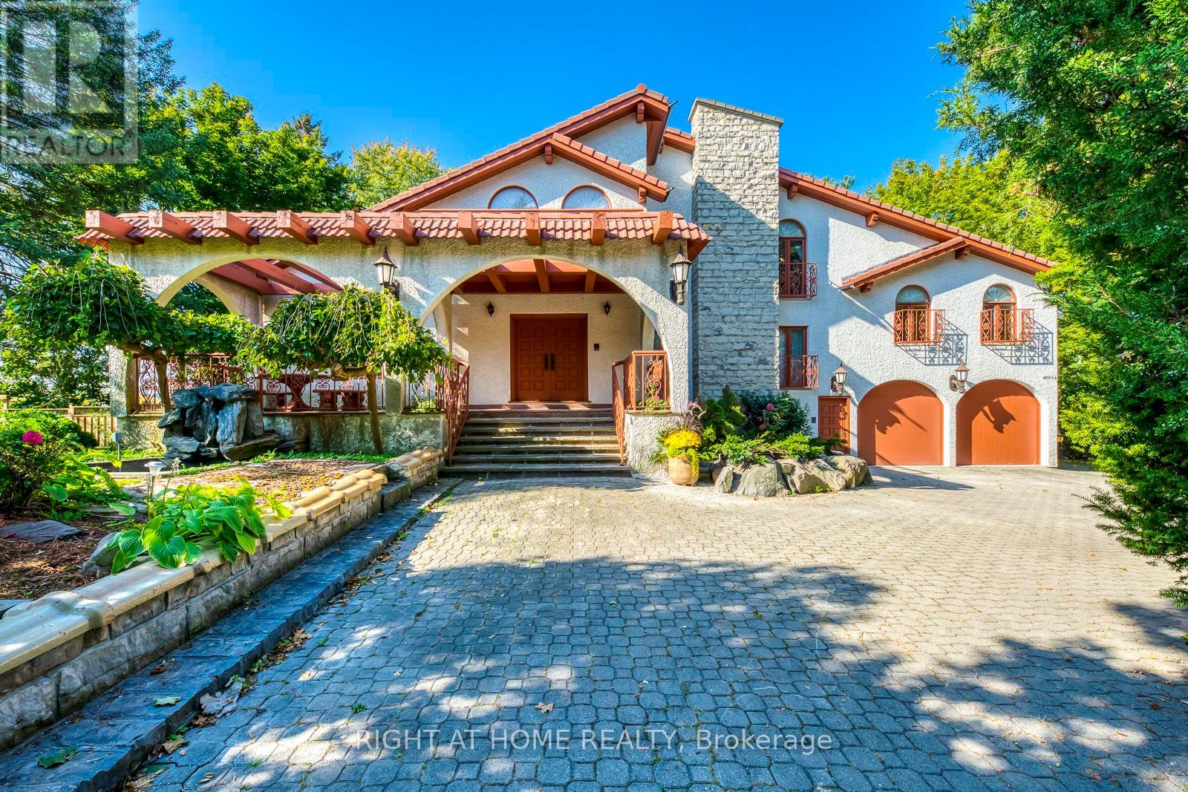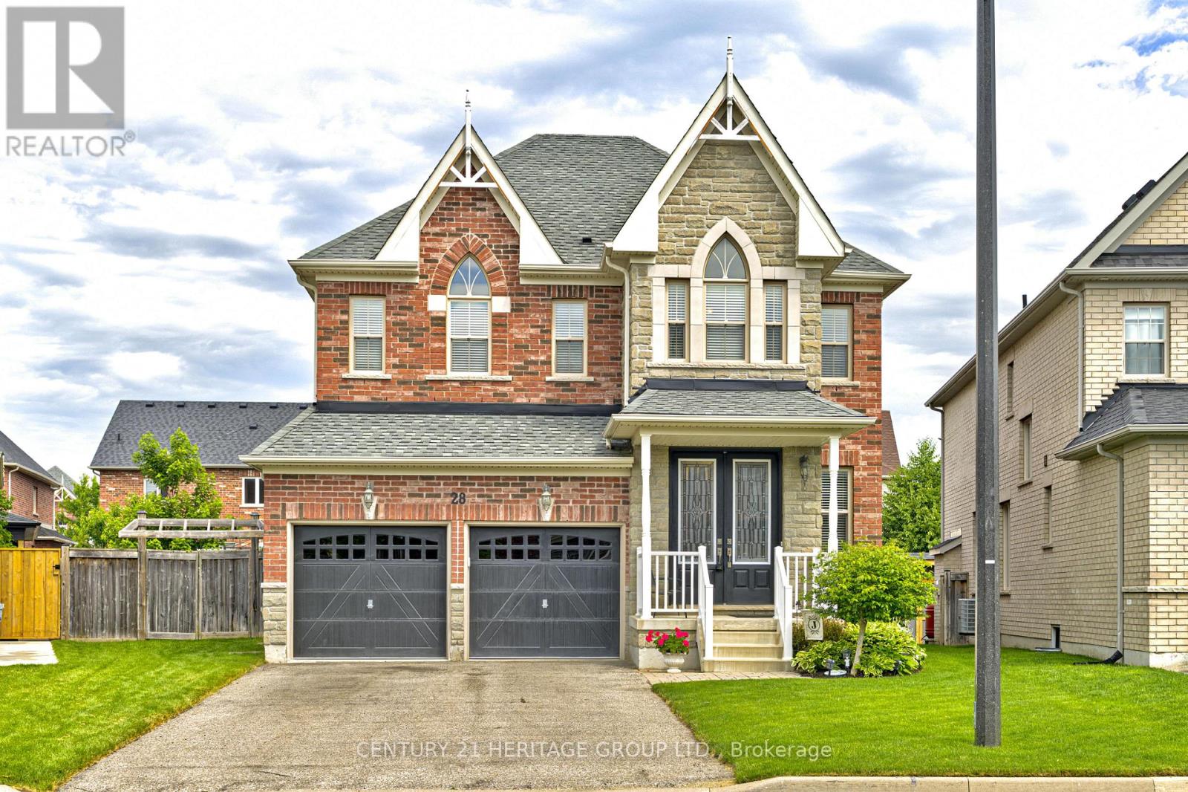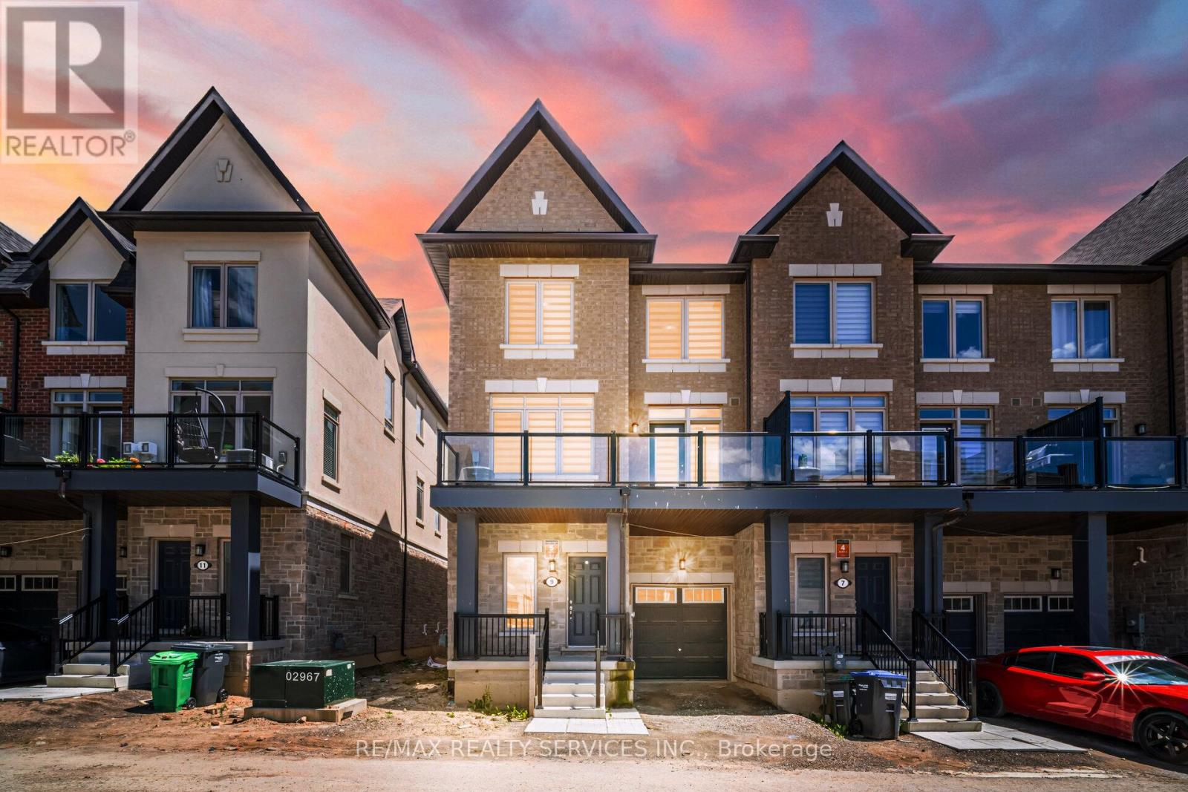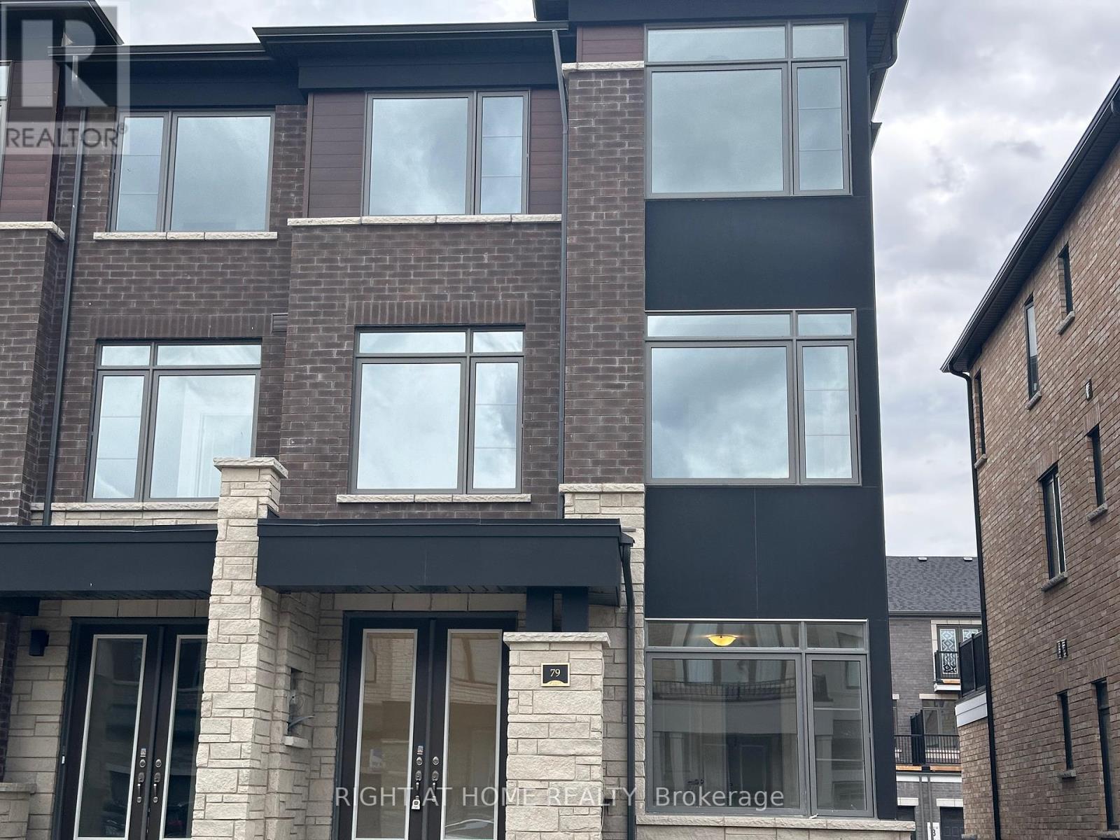7 Arthur Griffin Crescent
Caledon, Ontario
Indulge in luxury with this meticulously designed custom-built home in Caledon East. This exquisite4-bedroom, 5-bathroom detached home features a stunning stone and brick elevation and offersapproximately 3000 sq ft of opulent living space. The open concept main floor exudes modern elegancewith hardwood floors, soaring 10 ft ceilings, and upscale finishes throughout. The chef's kitchenboasts Jenna Air stainless steel appliances, including a stove and hood fan, as well as a breakfastarea. The oversized primary bedroom offers a lavish 5-piece ensuite and a walk-in closet, while eachadditional bedroom also features its own ensuite bathroom and walk-in closet. Additional highlightsinclude a double garage plus a 4-car driveway, upgraded 8 ft doors, a separate builder entrance,California shutters, and a private fenced yard. Nestled in a new community surrounded byconservation areas, trails, and parks, this home is perfect for families, being close to schools andall amenities. **** EXTRAS **** Explore the allure of this vibrant community and everything Caledon East has to offer. Embrace thisexceptional opportunity for luxurious living today! (id:27910)
RE/MAX Realty Specialists Inc.
35 Hanton Crescent
Caledon, Ontario
Stunning 4+1 Bedrooms Family Home Located In Highly Sought After East Bolton! This Turnkey Home Boasts An Extremely Functional Layout With Large Bedrooms & Modern Finishes Throughout The Home, Including A Large Gourmet Kitchen w/ Centre Island, Built-In S/S Appliances, Granite Countertops, Pot Lights, Smooth Ceilings, Crown Moldings & Hardwood Floors. Located on a Pie Shape Lot, Property is 75ft Wide at Rear & Close To All Major Amenities Such As Shopping, Groceries & Entrainment. Don't miss out on this Amazing Opportunity In A Prime Location. **** EXTRAS **** B/I Kitchen Appliance; Stainless Steel Fridge, Oven, Cooktop, Hood Fan, Microwave & Dishwasher. Washing Machine & Dryer. All Existing Electrical Light Fixtures, Window Covers, Furnaces, A/C & Hot Water Tank (id:27910)
Sam Mcdadi Real Estate Inc.
3 Desiree Place
Caledon, Ontario
A stunning, brand-new, three-storey townhouse with three bedrooms is available for lease in one of Bolton's most sought-after neighborhoods. This never-lived-in home features laminate flooring, an eat-in kitchen with a pantry, an office nook, and three washrooms. Packed with upgrades, it's a must-see! Conveniently located near schools, parks, shopping centers and restaurants, everything you need is just minutes away. (id:27910)
RE/MAX Champions Realty Inc.
Main - 6984 Healey Road
Caledon, Ontario
Fully Upgraded And Beautiful 3 Bedroom Bungalow In High Demand Area. South East Of Caledon Close To Brampton Area. High End Stainless Steel Appliances. Ideal For Corporate Executive, Managers, Staffs, Professional Couple, Or Family. Huge Corner Lot With Double Car Garage & Outdoor Carport & Large Car Parking Driveway. Beautiful Landscape. **** EXTRAS **** Tenant Pays 60% Of Utilities (Hydro + Gas). (id:27910)
Homelife/future Realty Inc.
5712 Old School Road
Caledon, Ontario
Fabulous Home/Well Kept. Fully Renovated Bungalow with 5 Beds + 3 Baths on Main Floor and 3 Beds + 1 Bath in the Basement with Separate Entrance. Over 400K Upgrades done in 2022. Fully Upgraded. New Garage Doors, Stamped Aggregate Concrete around the House. Fully upgraded Quartz Kitchen with Separate Pantry and B/I Appliances. Bedrooms Upgraded, Bathrooms with Quartz Counter Tops. Main Floor Laundry with Sink Engineered, Laminate Flooring. Great Opportunity !! Designated Future ""New Employment Area"" by The Town of Caledon, With A Variety of uses.Easy Access to Hwy 410,407 ,401 And The future Planned 413 Hwy. **** EXTRAS **** B/l Stainless Steel Appliances Washer/Dryer, Elf's, 8 Security Cameras, Roof 2020, Eaves Trough 2020, New Garage Doors(2021),Stamped Land Scaping (2021) Hot Water Tank Owned, New Driveway With Concrete Patio 2020.Electric panel changed 2023 (id:27910)
Royal Star Realty Inc.
Bsmnt - 7 Vinewood Road
Caledon, Ontario
Basement Apartment For Rent Kennedy-Mayfield (Caledon) Newly Built 1 Bedroom Plus Den (Almost A Small Bedroom) Legal Basement Apartment. Located In Beautiful And Quiet Neighborhood, Large Windows, 1 Full Washroom, Own Separate Laundry, Own Separate Side Entrance, No Carpet, Brand New Stainless Steel Appliances-Fridge, Stove, Washer And Dryer, Quartz Counter Top, Pot Lights, 1 Car Parking Included. **** EXTRAS **** Stainless Steel Fridge, Stainless Steel Stove, Separate Laundry (Washer & Dryer). Close To Hwy 410, Close To Shopping, Grocery (Fresh Food Centre), Community Centre, Schools, Couple Preferred, No Pets, No Smoking. (id:27910)
RE/MAX Gold Realty Inc.
428 Tim Manley Crescent
Caledon, Ontario
An absolute beauty ! Don't Miss it ! This corner lot, end-unit, wider lot pie shaped (wider at back), Townhouse FEELS Better than a SEMI ! House is loaded with features!! Spacious, Bright - filled with lots of natural lighting, 3 STOREYS + Basement (awaiting your personal touch), 4 Bathrooms (2 Full, 2 Powder Rooms), Hardwood Floors Thru'out (except Bedrooms). Hardwood Staircase with iron pickets, *** Ground Floor Offers Spacious Foyer with double door entry to the house, Sitting/Living Area, walk-in closet, a Powder room, Laundry Room/Mud Room, Entry to Double Car Garage. *** Main Floor Featuring Upgraded Modern Eat-in-kitchen with extra wide island i.e equipped with built-in sink and Dishwasher, Family/Living Area, Hobby Room, Dining Area and a Powder Room. *** Upper Floors offers a large master bedroom with 5pc ensuite with dual sink vanity & standing shower with glass enclosure, huge walk-in closet, a 4pc shared bathroom and additional 2 bedrooms. **** EXTRAS **** A Perfect Family Home that has it all !! You will live the side yard!! House Lot size 22' Wide at front, 40' wide at back, 88' Depth (Check attachment for property lot size and floor plan). Buyer/Agent to verify all sizes and taxes. (id:27910)
RE/MAX Gold Realty Inc.
1 Farmer's Lane
Caledon, Ontario
True pride of workmanship evident everywhere from the stone walled/interlock courtyard entrance through grand foyer. Wrought iron/oak floating staircases, cathedral ceilings with three skylights, very bright and spacious 5 bedroom house. With stone and wooden fire places, marble bathrooms and wood burning stove. Crown moulding throughout. Very spacious and functional layout. 4 car garage, total 12 car parking spots. Professional finished workout basement with gracious recreation room with wet bar, hot spa room, sauna room and wood burning fireplace. Great place for family to enjoy! **** EXTRAS **** S/S Panasonic microwave.The following are in as is condition: S/S fridge, Oven, dishwasher, exhaust hood on main level, and stove, fridge and exhaust hood, treadmill, TV in basement. Table tennis table, 3 seats/2 seats sofa in bsmt, BBQ (id:27910)
Right At Home Realty
19728 Kennedy Road
Caledon, Ontario
Nestled in the serene landscape of Caledon, this luxury bungalow epitomizes elegance and comfort. Beyond its double gates and driveway lies a meticulously crafted retreat perfect for nature enthusiasts. The exterior showcases a timeless stone finish, complemented by exquisite landscaping that frames both the front and backyard. Step inside to discover a world of sophistication, where high ceilings adorned with crown moldings and coffered designs extend throughout. The spacious foyer welcomes with custom doors, setting the tone for the grandeur that awaits. A family room warmed by a fireplace offers a cozy gathering space, while the chef's dream kitchen boasts granite counters and a large central island. Formal dining room, primary bedroom with a lavish 7-piece ensuite and separate his-and-her closets, main floor laundry. Finished basement with a large rec room invites leisurely evenings, complete with a sophisticated wet bar for effortless entertaining. Indulge in cinematic experiences in the home theater, or maintain an active lifestyle in the dedicated gym space. An additional bedroom provides privacy and comfort for guests or family members. Every detail of this exceptional property, from its quality construction to its thoughtfully designed spaces, caters to those who appreciate the finer things in life. Discover unparalleled luxury in the heart of Caledon, where impeccable craftsmanship and natural beauty harmonize effortlessly. **** EXTRAS **** Fridge, Stove, Dishasher, Washer, Dryer, 2 Propain Fireplaces, Central Vac, Jacuzzie, High End Light Fixtures, Concrete Patio, Electric Power Backup Generator, 3 Garage dr openers, Autometic Electric Front Gate, 3+2 Garages, Wood Oven. (id:27910)
RE/MAX Gold Realty Inc.
14422 Bramalea Road E
Caledon, Ontario
Amazing beautiful house with 2+3 bedrooms This detached home is two homes in one . The second unit is legal apartment and is above grade. Nestled in an amazing park like setting with inground swimming pool surrounded by gorgeous perennial flowerbeds + many mature trees offering great privacy. Three car/garage & paved driveway. A beautiful home waiting for the right family. **** EXTRAS **** Features include: LEGAL APARTMERNT SECOND UNIT WITH 2 bedrooms plus 3 beds. 2 front doors. ONE sections to the basement allowing two rec rooms. A music room & bedroom ,study room. Home is located in mayfield S s. District. Ample storage. Up (id:27910)
Homelife/miracle Realty Ltd
406 Tim Manley Avenue
Caledon, Ontario
Brand new townhome, double door entry, double car garage,6 car parking. Total 3 bedrooms,4 washrooms. Main floor has a formal living room with a powder and laundry room.2nd floor has a family room with fireplace & huge balcony,9 ft ceilings. Spacious family kitchen showcases quartz countertops, b'fast bar, s/s appliances.3rd floor has 3 bedrooms and 2 washrooms, primary ensuite with balcony. Ideally situated near hwy 410 and Brampton Go Station. (id:27910)
Homelife Silvercity Realty Inc.
80 Camino Real Drive
Caledon, Ontario
Welcome to 80 Camino Real Dr, a brand-new, never-lived-in detached home featuring 4 bedrooms and 4 bathrooms, with 2,777 sqft of luxurious living space. This popular Grandview Elev ""C"" model at Caledon Club by Zancor Homes is located at Mayfield and McLaughlin and boasts over $80K in quality upgrades, including high ceilings throughout, an upgraded staircase, coffered ceilings, and premium countertops. The second floor features 7ft doors for added elegance. Enjoy separate living, dining, and family rooms, the latter with a cozy fireplace, and a modern kitchen with a stylish quartz island. Situated in the family-friendly Caledon Trails neighbourhood, this home offers a perfect blend of comfort and sophistication. **** EXTRAS **** New Stainless Steel Appliances, FL Washer & Dryer, Electric Car Charger Rough In, Gas Furnace, HRV System, All Window Coverings & All Elf's. Builder to complete landscaping/driveway/exterior finishing during the Spring season. (id:27910)
Pontis Realty Inc.
37 Tiveron Avenue
Caledon, Ontario
Beautiful 3 bedroom town home for sale. Minutes away from schools, recreation centres, shopping, and much more. Step inside to discover a very open concept layout, perfect for modern living and entertaining. The second floor seamlessly integrates the living, dining, and kitchen areas, creating a spacious and inviting atmosphere. An absolute amazing standout feature of this home is the expansive balcony on the second level, providing an ideal spot for enjoying the outdoors. (id:27910)
Forest Hill Real Estate Inc.
56 Valleyscape Trail
Caledon, Ontario
Priced to Sell, A Show Stopper. 4 BR 6 Bath Gorgeous House. Every Bedroom is a Master Bedroom. Endless List of Upgrades worth more than $100K . Wainscoting in Living Room. Feature Wall in Family room. Fully Custom kitchen. Unique Beautiful Custom build Island in Kitchen with Quarts countertop. Crystal Lighting in Bathrooms. Custom Built Closets in Bedrooms. Upgraded Double Door Entry. 4 Cars Parking on Driveway & 2 in Double Garage. New Garage Door. New Epoxy on Garage Floor. Widen Front and backyard Stairs. Custom Railing on Front Porch and Stairs. Concrete Patio in Back Yard and Concrete on Both Sides of the House. No Side Walk in front of House. New Paint. Zebra Blinds in all windows. Central Vacuum on all floors. Upgraded Heavy Duty AC Unit. Big Shed in Backyard for Extra Storage. Beautiful 2 Bedroom Finished Basement, Separate Laundry and with Separate Entrance. **** EXTRAS **** 2 SS Fridge, 2 SS Stove,1 Dishwasher, 2 Washer, 2 Dryer, All Light Fixtures, Tool Shed in the Back yard, All Window Coverings (id:27910)
Homelife/miracle Realty Ltd
21-23 King Street N
Caledon, Ontario
Yes I am looking to become an Investor in Real Estate. Yes I am a Real Estate Investor. Yes, Convenience is important to my bottom line. If You are looking for: A.) An Income Property B.) Great Location C.) Excellent Traffic/Exposure D.) Fully Tenanted w/ Amazing Tenants E.) Lowest Maintenance Costs F.) Future Potential; Then Congratulations. 23 King St has 3 Separate Tenants. Some time left in Current Contracts and in which Tenants are Happy to stay. Don't Buy a Residential Condo and Call yourself an Investor. Dig Deep and Pay Yourself in Dividends. marco@investinlocation.com. (id:27910)
RE/MAX Experts
10 Tokara Avenue
Caledon, Ontario
Priced to Sell. Motivated seller. Bright, Sunny & Spacious Rarely Available 4+1 Bedroom Semi-Detached with Finished Basement. Entertainer Delight Backyard Patio With Permanent Hard Top Gazebo, All Patio Furniture Included. Top of the Line S/S Appliances in Kitchen, W/Marble Counter Tops & Custom Backsplash and extended Cabinetry. Pantry nook in Kitchen .4 Spacious Bedrooms Upstairs with 2 Full 4 Piece Washrooms. California Shutters Throughout. Pot Lights in Finished Basement W/Huge Rec Room + 1 Bedroom & 3 Piece Washroom with Glass Shower. Concrete Paved Front Yard All The Way To The Back Yard Entrance. Maintenance Free Grass in Backyard. Across from Southfields Community Centre ,Library and Day care. **** EXTRAS **** Home Inspection report attached as Other Property Information. Total living area approx. 3000 sq. ft. ( All 3 levels) (id:27910)
Ipro Realty Ltd.
28 Boyces Creek Court
Caledon, Ontario
Discover Your New Home in this beautiful highly sought-after community of Caledon East. As you arrive, you will be delighted at the inviting curb appeal. This all Brick and Stone 2-story home is situated on a Premium size lot where the curve in the road beings. Outside there is plenty of space to relax and entertain friends and family. Step inside and find a spacious foyer leading you to a well-appointed garage, convenient powder room, and a versatile basement. There is over 2,600 sq ft including a loft, family room with a cozy fireplace and expansive kitchen. Granite countertops, island seating and added pantry space. Rich, engineered hardwood floors and cabinetry bring sophistication throughout. The upstairs laundry and queen-sized accommodations in all 4 bedrooms creates space for the whole family. Discover adventure on Caledon's vast trail system. Explore km's of scenic biking & walking paths. State-of-the-art rec center, sports fields, splash pad, rinks, pool and well respected schools just a short walk. Easy commute via 400 series highways. (id:27910)
Century 21 Heritage Group Ltd.
9 Tiveron Avenue
Caledon, Ontario
Sun-Filled 3 Bedrooms End-Unit Town House In Prestigious Southfields Village Caledon! [Almost Year Old] ** 2 Full Washrooms In 3rd Floor ** Open Concept Layout, Recreation Room In Main Floor. Walk Out/ To Balcony From Living Room. Full Family Size Kitchen With S/S Appliances! Good Size Dining Area. Freshly Painted All Over In The House, Master Bedroom Comes With En-Suite & Large Closet. All Good Size Bedrooms. Walking Distance To Public Or Catholic Elementary Schools, Parks & Etobicoke Creek! Grocery Store, Pharmacy, Play Place, And More All Within Walking Distance!! **** EXTRAS **** ** Steps To Pond, Recreations Center & Plaza ** Main Floor Laundry (id:27910)
RE/MAX Realty Services Inc.
79 Camino Real Drive
Caledon, Ontario
Executive Townhouse better than detached Never lived in the Caledon Club by Zancor Homes.Unique design with Ground Floor large bed room and a 3 Pc washroom. Four bedrooms and Four bath hardwood stairs high quality laminate on the 2nd floor with an oversized primary bedroom featuring a 4 ensuite with walk-in closet. On the main floor is the ceramic tile-floored kitchen with island . living room and the dining room beyond which is the upgraded laminate before the spacious family room. Various upgrades throughout **** EXTRAS **** Fridge Stove B/I Dishwasher Clothes Washer and Dryer All window coverings All Elfs (id:27910)
Right At Home Realty
28 Benadir Avenue
Caledon, Ontario
simply stunning !! shows 10+++. 3+1 bedroom 4 bathroom semi situated on a quiet st ( South fields Village ). offering living and dining com/b, 9 ft ceiling on main floors, hardwood and hexagon floors on main and 2nd floor, upgraded kitchen with s/s appliances, ceramic floor, quartz countertops and eatin , master with ensuite and w/i closet, all good size bedrooms , professionally finished basement with sep side entrance and brand new kitchen , upgraded bathrooms, professionally landscaped front and back yard and much more. steps away from all the amenities. (id:27910)
RE/MAX Realty Services Inc.
25 Helderman Street
Caledon, Ontario
Luxury Living In Caledon Southfields Village!! [Coscorp Built 3151 Sq Ft As Per Mpac] 5 Bedrooms & 5 Washrooms Linden Model House! Separate Living, Dining & Family Rooms! Full Family Size Kitchen With Granite Counter-Top & S/S Appliances!! Walk/Out To Patio From Breakfast Area. 2 Master Bedrooms, 3 Full Bathrooms In 2nd Floor & 4th Full Washroom In Loft With Recreation Space!! Fully Brick Elevation!! Double Door Entry To The House! 4 Generous Size Bedrooms Where Each Bedroom Is Connected To Washroom!! **Whole House Is Freshly Painted** **** EXTRAS **** 3rd Floor Loft With Full Washroom (id:27910)
RE/MAX Paramount Realty
Upper - 40 Maple Trail Road
Caledon, Ontario
Must See to believe! Enjoy/Live in style in this Luxury well maintained 4Bdrm/4 Washroom home, Professionally landscaped garden with a Dream Backyard, in a Very Demanding Area of Caledon! Close To Parks/Plaza/Schools. Energy Star Home. 9ft Ceiling on main floor! with Specious bright Living & Dining/Large Family room/Kitchen & Breakfast area, 2nd Floor Boost Master with W/I Closet & 5 Pc Ensuite, Second bedroom with W/I Closet & 4 Pc Ensuite, Other two good sized Bedrooms with attached Jack & Jill 4 Pc washroom, Laundry Main Floor, Direct Access To Garage, Double Door Entry. Top $'s Spent In Builder Upgrades. Upgraded Hardwood, Pot lights. Upgraded Modern Kitchen With Island, Fireplace. **** EXTRAS **** EV charger outlet in garage (id:27910)
Century 21 Leading Edge Realty Inc.
953 Forks Of The Credit Road
Caledon, Ontario
This charming bungalow nestled in an oasis of a woodland paradise is the perfect place to call home. With a cozy fireplace, spacious backyard, and plenty of natural light, you'll never want to leave. It is simply breathtaking. Do you love the outdoors? This home borders on the Forks of the Credit Conservation Park. It is very close to the Belfountain Tennis Club and is steps away from the premier Caledon Ski Club. Enjoy a short walk into the quaint and sought-after hamlet of Belfountain with its popular coffee shops and appreciate the picturesque views with every step. The finished basement adds lovely living space with a gas fire stove, a fourth bedroom, and not one but two walkouts to the yard. So yes, it has the potential for an in-law suite or finished apartment as an investment! 35-40 minutes from Mississauga & Brampton, 25 minutes from Georgetown & Orangeville. School bus route to Belfountain Public Elementary and Mayfield High School. Propane is the source of fuel with forced air furnace heating. Fall in love with this home & the neighbourhood. **** EXTRAS **** Wood burning fireplace (WETT certified) Drilled well, ceramic custom backsplash, Corian counters in kitchen, Granite kitchen sink, water softener (owned), 200AMP, Front roof shingles (2020) Back roof (2016) (id:27910)
Royal LePage Meadowtowne Realty
110 Larson Peak Road
Caledon, Ontario
Do not Miss 110 Larson Peak Road, nestled in the highly sought-after South Field Village. This meticulously maintained and crafted, fully bricked home exudes pride of ownership. Spanning three impressive stories, it seamlessly blends modern design with functional elegance. The open-concept layout invites family gatherings, while the pristine white kitchen boasts upgraded cabinets, an elegant backsplash, stainless steel appliances (including a gas stove), and granite countertops. With spacious five bedrooms, six bathrooms, and two kitchens, this home offers abundant space. Hardwood flooring throughout, pot lights, and a gas fireplace enhance the ambiance, while California shutters grace the main floor. A spacious laundry room completes the convenience. The Basement is partly finished waiting your final personal touch, featuring a full kitchen, bathroom, and cold room. Outside, the landscaped front yard provides extra parking, and the stunning garage door adds curb appeal. The backyard oasis, fully fenced and complete with a garden shed, ensures privacy and storage. This Home is a Must See! (id:27910)
Coldwell Banker Ronan Realty Brokerage
























