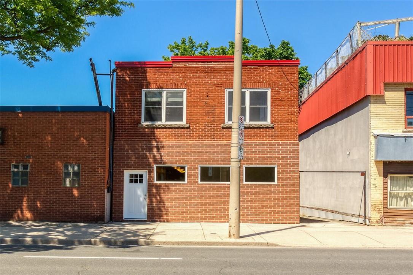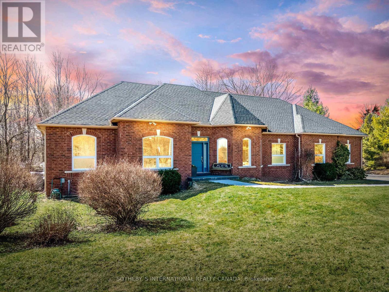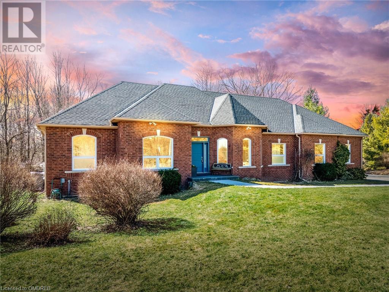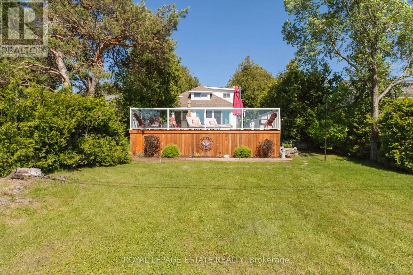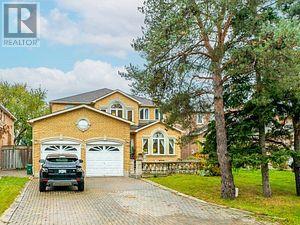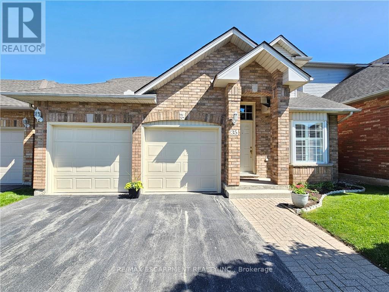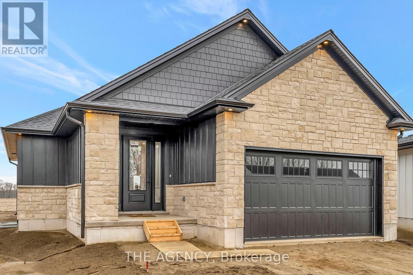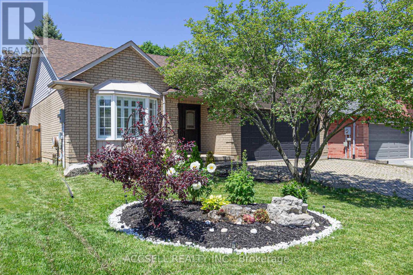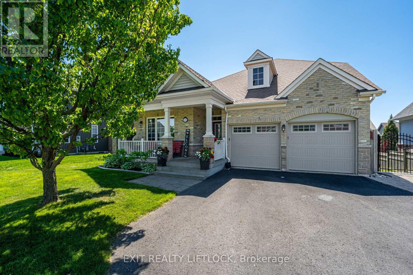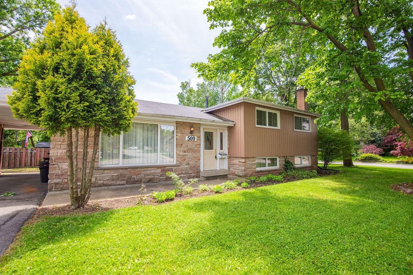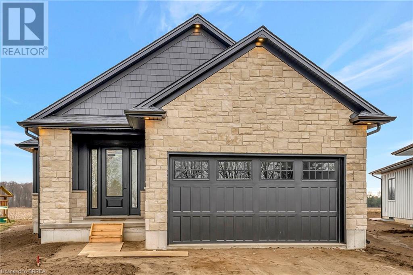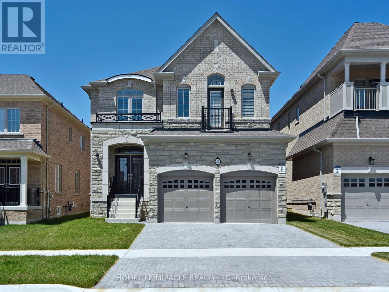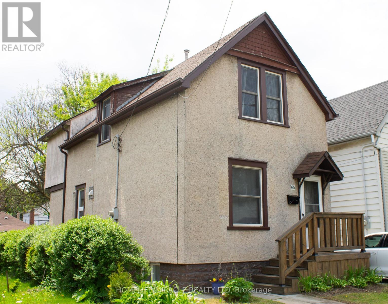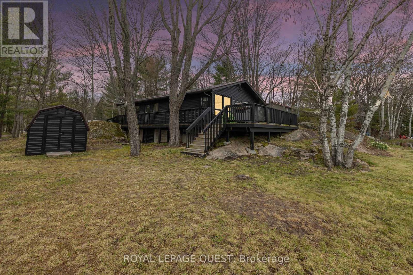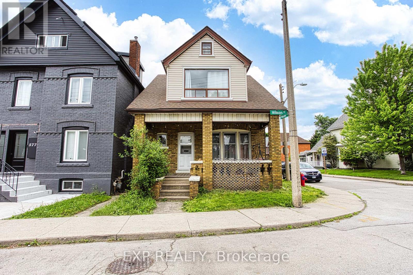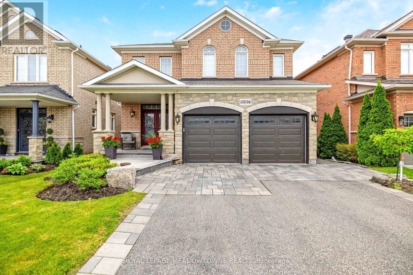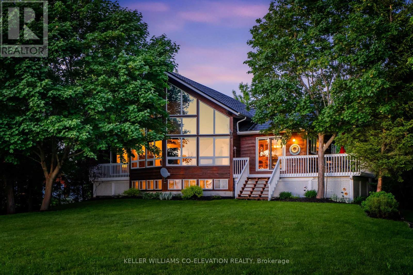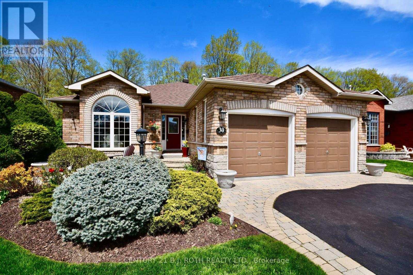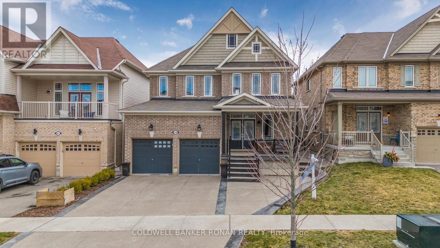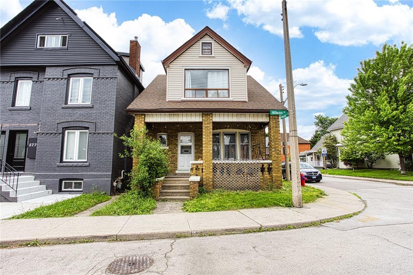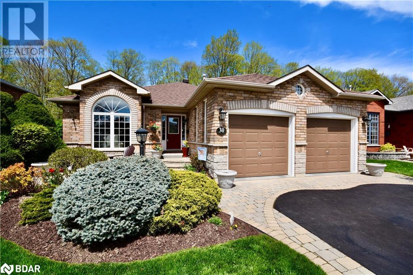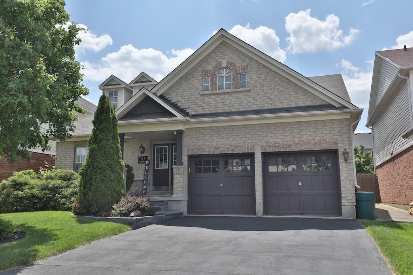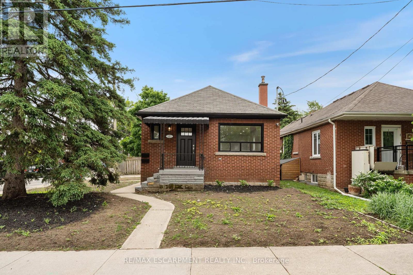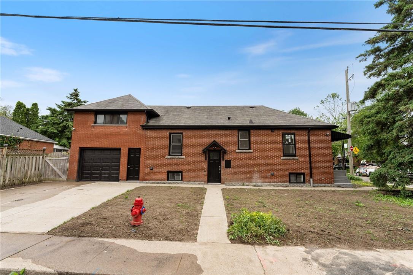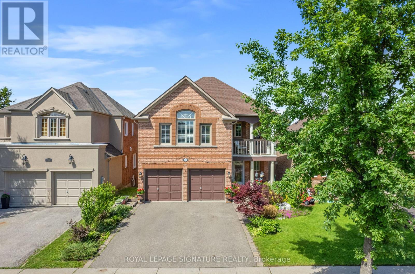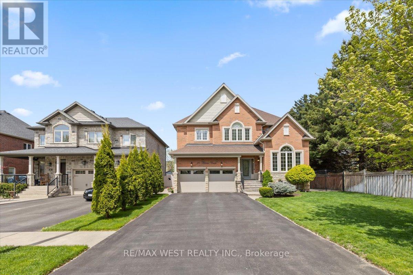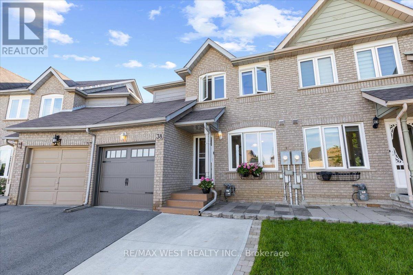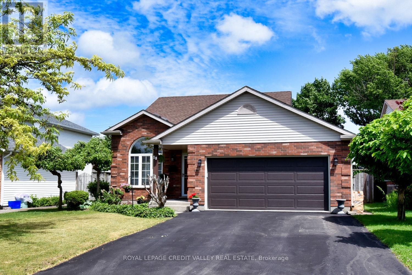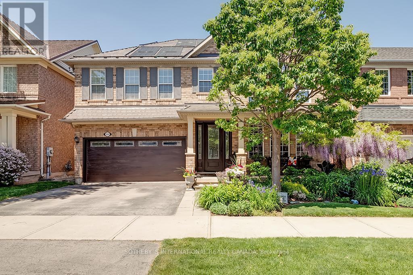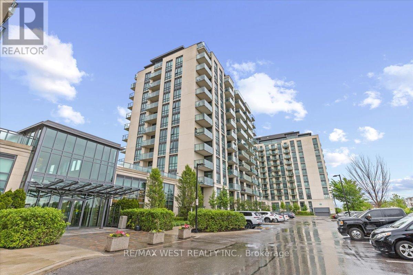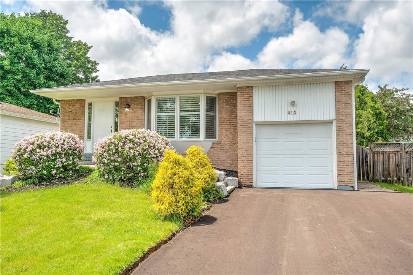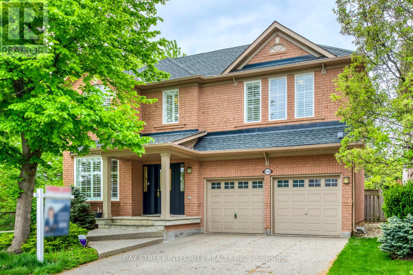1315 Main Street E
Hamilton, Ontario
Unique live/work opportunity steps from future LRT line and across from Delta Secondary School redevelopment project. Renovated single family residence with unlimited potential. TOC1 zoning allows mixed use with numerous commercial applications plus residential. Currently configured as 2 residential units with 3 beds and 1 bath per floor. The main level unit is also suitable for conversion to commercial office or retail space. The upper level residence has been extensively renovated with attention to detail including coffered ceilings, pot lights, hardwood flooring and updated windows throughout. The spacious living/dining space features oversized windows and is flooded with natural light. The rear of the building offers a large balcony/patio for each level along with parking for 2 cars. Roof was re-done in 2021. New furnace in 2020 and central air in 2021. Act now to seize this opportunity. RSA. (id:27910)
RE/MAX Escarpment Realty Inc.
1 Timber Court
Halton Hills, Ontario
Welcome to Beech Brooke Estates, a small enclave of executive homes, designed for those seeking modern living and rural beauty. Nestled on a 4 acre corner lot, surrounded by mature trees and other homes of distinction, 1 Timber Court is a custom built bungalow capable of accommodating large or growing families. Offering over 4000 sqft of living space, 4 bedrooms (all with ensuite privilege), a fully finished basement with two private entrances, 3 car garage and an abundance of parking. The spacious, open concept floor plan, features 9' ceilings, 7"" baseboards, hardwood flooring, and a striking white kitchen complete with quartz counters and backsplash, stainless steel appliances, and pendant lighting. Multiple walk outs to the large private deck and hot tub, enable panoramic views of the rolling landscape and mature forests. Sale Includes A Share In A Privately Held 43 Acre Wooded Park with access on Abbitt Crescent. Stop by our open house this Sunday from 2-4pm, to see this amazing home and community for yourself! (id:27910)
Sotheby's International Realty Canada
1 Timber Court
Georgetown, Ontario
Welcome to Beech Brooke Estates, a small enclave of executive homes, designed for those seeking modern living and rural beauty. Nestled on a 4 acre corner lot, surrounded by mature trees and other homes of distinction, 1 Timber Court is a custom built bungalow capable of accommodating large or growing families. Offering over 4000 sqft of living space, 4 bedrooms (all with ensuite privilege), a fully finished basement with two private entrances, 3 car garage and an abundance of parking. The spacious, open concept floor plan, features 9' ceilings, 7 baseboards, hardwood flooring, and a striking white kitchen complete with quartz counters and backsplash, stainless steel appliances, and pendant lighting. Multiple walk outs to the large private deck and hot tub, enable panoramic views of the rolling landscape and mature forests. Sale Includes A Share In A Privately Held 43 Acre Wooded Park with access on Abbitt Crescent. Stop by our open house this Sunday from 2-4pm, to see this amazing home and community for yourself! (id:27910)
Sotheby's International Realty Canada
527 Lakeshore Boulevard N
South Bruce Peninsula, Ontario
RARE WATERFRONT OPPORTUNITY in this PREMIER NORTH SAUBLE BEACH LOCATION!! With Stunning Beach views, this Unique Turn Key Property has Tons of Character and Charm. Watch the Fabulous Sunsets from the Expansive front Deck and Patio at The Private Winterized 4 bedroom, 1.5 bath home at the Front or Tuck away to the separate and Private 2 bedroom, 1 bath Super Cute Beach Guest Cottage at the back. This property is Beautifully appointed to use as a Family Compound or an Incredible Investment Opportunity to rent the cottage and live in the Main house. The 40ftx200ft Private Lot has incredible stonework patios, paths and detail with separate entrances off Lakeshore or off 2nd Ave. Both Buildings have their own outdoor Entertainment areas with patios, firepit areas and room for outdoor fun! Tons of upgrades and improvements from 2017, with too many features and highlights to list here! This Rarely Offered, well maintained property has tons of opportunities all within walking distance to Main St. Back Cottage rented for much of the 2024 Summer season. Move in this Summer and collect the income with a full service property manager in place! Waterfront Travelled Road Between. (id:27910)
Royal LePage Estate Realty
30 Abercrombie Crescent
Brampton, Ontario
Presenting a brand new, never-lived-in detached house on a premium ravine lot in a prime family neighborhood. This home offers a total of 3,574 sq. ft. of finished space as per builder plan (main & second levels: 2,818 sq. ft.; basement: 756 sq. ft.), featuring a modern kitchen with stainless steel appliances, spacious living and dining areas, and a cozy family room. It includes four bedrooms, three full washrooms, a finished basement with a recreation room and two additional bedrooms, and a large wooden deck. With 9-foot ceilings on the main and basement levels, a second-floor laundry room with front-loaded washer and dryer, and convenient access to schools, shopping plazas, the GO Station, and transit, this home is perfect for family living. (id:27910)
Save Max Re/best Realty
277 Oxford Street
Richmond Hill, Ontario
Executive Home On Premium Lot located at Sought After Mill Pond Community, Double Door Entry, Grand Foyer, Spacious, Big kitchen with Breakfast Area, Open Staircase To Bsmt, Casement Windows, 2 One Bedroom Basement Apartments, Shared Laundry. One Apartment Has A Fireplace In Living Room. Separate Entrance, Ent.From Garage, Interlock Driveway, Front Walkway, Iron Pickets, Custom Crown Moulding On Main, Close To Public Transit & All Amenities. **** EXTRAS **** Gas Cooktop, 3 Fridges, 2 stoves, Appliances Tower, and 1 sets of new (washers and Dryers) at main floor, Dishwasher, 1 set of washer and dryer and Basement. Hot water Tank, All the window coverings and All The light Fixtures. (id:27910)
Right At Home Realty
35 - 1160 Bellview Street
Burlington, Ontario
Fully detached bungaloft steps to downtown and Spencer Smith Park, 35-1160 Bellview street offers Luxury Downtown living! This thoughtfully planned home is one of the largest in this small enclave of Spencer's Walk. Light filled main floor, open concept kitchen, living room with vaulted ceilings, gas fireplace, gleaming hardwood floors and walk out to a large private patio. The large main floor primary bedroom includes a walk-in closet and a beautifully renovated ensuite bathroom with accessibility features. The main floor is complete with a 2nd bedroom, also with a walk-in closet and another full bath. Main floor laundry with ample storage and access to the double car garage make for perfect single level living. Head upstairs to the large open loft living area and another generous sized bedroom with walk in closet and full ensuite bath. Finally, the massive basement is waiting for endless use. Move in ready or waiting for cosmetic updates to suit your taste, Bellview has it all! (id:27910)
RE/MAX Escarpment Realty Inc.
3857 Cardinal Drive
Niagara Falls, Ontario
Welcome to your dream home in the prestigious Mount Carmel subdivision of Niagara Falls! This meticulously maintained gem, lovingly cared for by its original owner, boasts 3 spacious bedrooms and 2 modern bathrooms and offers 2050 sq ft of finished living space. The updated kitchen is a chef's delight, seamlessly flowing into the open-concept dining room and front living room. The finished lower level features a large rec room, bathroom, home office and separate entrance. Enjoy summers by the pool in your beautifully landscaped private backyard oasis with a large covered deck. Nestled in a serene, family-friendly neighborhood, this home offers both tranquility and convenience, with easy access to local amenities and the QEW. Don't miss your chance to live in one of Niagara's most coveted neighbourhoods! (id:27910)
Revel Realty Inc.
16 Macneil Court
Bayham, Ontario
Welcome to 16 MacNeil, sitting on a quiet court with a pie-shaped lot, this modern newly built bungalow boasts captivating curb appeal and luxurious features throughout. Upon entering, you are greeted by a spacious foyer with built-in seating and a magnificent chandelier, setting the tone for the exquisite interiors. Hardwood flooring and modern light fixtures flow seamlessly throughout the main level, creating a high end feel. The main living area opens to a spectacular kitchen, where cabinets extend to the ceiling, enhanced by glass-door upper cabinets, perfect for showcasing your most exquisite kitchen essentials. The Quartz countertops are featured not only in the kitchen but also expand into the large corner pantry. Pendant lighting illuminates the island while a large window frames picturesque views of the backyard and beyond. Adjacent to the kitchen is the living room, featuring a tray ceiling with pot lighting and an accent wall that houses a focal point fireplace flanked by tall windows. With walk-out access from the dinette, the main level effortlessly merges indoor and outdoor living, perfect for entertaining and busy life. Withdraw to the primary bedroom, boasting a luxurious 4-piece ensuite complete with a double vanity and a glass-enclosed shower adorned with elegant modern fixtures. An additional main floor bedroom and a 4-piece bathroom with a stunning countertop and stylish back accents. The main floor is thoughtfully completed with a laundry room for added functionality. A beautiful railings and wood staircase lead to the lower level, where a spacious rec room awaits, with luxury vinyl plank flooring and multiple deep windows that flood the space with light, making you feel as through you are above grade. Two additional bedrooms and a 4-piece bathroom provide ample accommodation for guests, hobbies or work for home space. 16 MacNeil Court is where every detail has been curated to offer a lifestyle of refinement and comfort. (id:27910)
The Agency
96 Kitty Murray Lane
Hamilton, Ontario
Leave your socks at home, because this renovated meadowlands bungalow will just blow them off anyway! Fantastic location, updated from top to bottom with almost 3,000 sq feet of living space. The home boasts a large and open floor plan with oodles of natural light. You'll love the large, fully finished basement with excellent ceiling height and lots of room for play. **** EXTRAS **** Stainless steel appliances, interior garage access, rec room wet bar (id:27910)
Accsell Realty Inc.
399 Lakeshore Road
Port Hope, Ontario
Discover luxury living in this exceptional bungaloft, meticulously finished on all three levels. The main floor dazzles with a bright eat-in kitchen, separate dining room, and living room adorned with wall-to-wall windows and fireplace. Enjoy convenience with laundry, garage access, and a bedroom with a 4pc bath. The primary bedroom offers a 5pc ensuite, custom closet, and fireplace for ultimate comfort. A loft area provides another bedroom, 4pc bath, and bonus family room. The lower-level impresses with a generously sized bedroom, 3pc bath, kitchenette, office/den, expansive recreation room, and laundry area. Step outside into your own backyard paradise. Lounge by the saltwater pool, complete with a mesmerizing waterfall feature and automatic refill system, providing endless hours of enjoyment. The landscaped grounds with sprinkler system creates a serene setting for outdoor gatherings. Additionally, a 6-person hot tub awaits your enjoyment, perfect for relaxation after a long day. Parking for four or more vehicles and a paved driveway. Whether hosting gatherings with loved ones or simply indulging in the pleasures of everyday living, this property offers the ultimate in comfort and convenience. (id:27910)
Exit Realty Liftlock
123 Bauer Road
Brighton, Ontario
This intricately designed Brighton home offers luxury and privacy on 2.14 serene acres with 4 bedrooms and 3 bathrooms. Located on a quiet road nestled in nature, the open layout features vaulted ceilings with timber frames. The living area boasts a propane fireplace and large windows to soak in the natural light. The kitchen includes stainless steel appliances, a centre island, and a built-in bar fridge. Enjoy a screened-in porch on the main level and in-floor heat in the primary bedroom ensuite. The finished basement features a walkout and 2 additional bedrooms, while the spacious yard includes a fire pit, play structure, and wooded trails. The expansive driveway offers a 2-car detached heated garage with electricity, and a 2-car timber frame carport. Experience luxury and tranquility in this unique home close to highway 401, amenities, and the Timber Ridge Golf Course. **** EXTRAS **** age of home and all major mechanics - 2014 (id:27910)
RE/MAX Rouge River Realty Ltd.
509 Forestwood Crescent
Burlington, Ontario
Prime southeast Burlington location! Lovingly maintained large 3 level side split- Welcoming foyer leads to a bright living room with a bay window, traditional dining room, and spacious kitchen. Spacious Eat in Kitchen offers plenty of cupboard space, newer appliances & bonus storage pantry. Upper level with 3 good size bedrooms and full 4 piece bathroom. Large blank canvas basement provides additional living space, gas fireplace, full updated 3 piece bathroom, laundry with storage and huge crawl space. Corner lot with low maintenance landscaping and concrete patio to enjoy peaceful outdoor dining & entertaining with privacy & mature trees. Parking for 4 cars +. Easy access to major highways for commuters, close to public transit routes and the Appleby Go-Station. Prime Nelson school district, walking trails and parks. Minutes to the shopping centre with grocery stores, restaurants, fitness clubs, and more! (id:27910)
RE/MAX Escarpment Realty Inc.
16 Macneil Court
Port Burwell, Ontario
Welcome to 16 MacNeil, sitting on a quiet court with a pie-shaped lot, this modern newly built bungalow boasts captivating curb appeal and luxurious features throughout. Upon entering, you are greeted by a spacious foyer with built-in seating and a magnificent chandelier, setting the tone for the exquisite interiors. Hardwood flooring and modern light fixtures flow seamlessly throughout the main level, creating a high end feel. The main living area opens to a spectacular kitchen, where cabinets extend to the ceiling, enhanced by glass-door upper cabinets, perfect for showcasing your most exquisite kitchen essentials. The Quartz countertops are featured not only in the kitchen but also expand into the large corner pantry. Pendant lighting illuminates the island while a large window frames picturesque views of the backyard and beyond. Adjacent to the kitchen is the living room, featuring a tray ceiling with pot lighting and an accent wall that houses a focal point fireplace flanked by tall windows. With walk-out access from the dinette, the main level effortlessly merges indoor and outdoor living, perfect for entertaining and busy life. Withdraw to the primary bedroom, boasting a luxurious 4-piece ensuite complete with a double vanity and a glass-enclosed shower adorned with elegant modern fixtures. An additional main floor bedroom and a 4-piece bathroom with a stunning countertop and stylish back accents. The main floor is thoughtfully completed with a laundry room for added functionality. A beautiful railings and wood staircase lead to the lower level, where a spacious rec room awaits, with luxury vinyl plank flooring and multiple deep windows that flood the space with light, making you feel as through you are above grade. Two additional bedrooms and a 4-piece bathroom provide ample accommodation for guests, hobbies or work for home space. 16 MacNeil Court is where every detail has been curated to offer a lifestyle of refinement and comfort. (id:27910)
The Agency
57 Northern Breeze Crescent E
Whitby, Ontario
Luxurious Living 4 Bedroom Detached Double Car Garage Home Located In The Desirable Rolling Acres Community .. Modern design, luxurious stone front, double door entry, 11 ft ceiling living/dining room. Large Office.Iron pickets, pot lights Modern kitchen w/quartz counter, s/s appl, center island w/breakfast bar. 4 spacious bdrm, 3 bath & huge loft on 2nd. Separate master w/10ft ceiling, 2 w/i closet, 5pc ensuite & glass shower. Convenient laundry on Second Level. Partly Finished walkout basement by Builder. (id:27910)
Homelife/miracle Realty Ltd
596 Vincent Avenue
Smith-Ennismore-Lakefield, Ontario
Welcome to Youngstown, one of Ennismores most sought after family communities. This family home truly has it all. On the main floor, there are 2 bedrooms, an office that can be converted into a third bedroom, and a bathroom. The fully finished basement offers 2 bedrooms, a bathroom, and a separate entrance for in-law potential. For extra living space, there is a beautiful four season sunroom that overlooks the beautiful fenced in backyard which includes a 24x24 heated workshop/garage. This centrally located house is walking distance to restaurants and grocery stores and minutes to recreation centers, schools, golf courses, and a short drive to Peterborough. Do not miss out on this opportunity to live in this wonderful family-oriented neighborhood. (id:27910)
Ball Real Estate Inc.
65 Holmes Avenue
Hamilton, Ontario
Welcome to charming 65 Holmes Ave. A well-kept 3+3 bedroom home in the Ainslee Wood Neighbourhood suitable for a single family or excellent investment opportunity. Modern upgrades with pot lights in the living room combined with dining room. Upgraded kitchen (fridge, stove, microwave/range 2022) leads out to a spacious backyard with a garden shed for extra storage. Upper level boasts 3 large bright bedrooms and 4 piece bathroom. Finished basement has pot lights with two additional bedrooms, 3 piece bathroom, laundry room (washer/dryer 2023) and convenient walk-out to the backyard. Short walk to McMaster University & McMaster Children's Hospital. Close to amenities including city public transit, Go Transit, grocery stores, restaurants, coffee shops, elementary & high schools, public library & bike trails/lanes. Take advantage of this unique opportunity to make this your home or superb investment. **** EXTRAS **** Close to McMaster University. So many amenities nearby. Plenty of upgrades done. (id:27910)
Homelife/miracle Realty Ltd
1010 Sanderson Road
Gravenhurst, Ontario
5 Reasons This Waterfront Is A Must See: 1) 100' Of Waterfront On The Prestigious Private Clearwater Lake. 2) Open-Concept Living/Dining Room With Oversized Windows showcasing Views Of Clearwater Lake. 3) Walkout From The Living/Dining Room Leading To The Deck With A Stunning Lakefront View. 4) Ideal For Kayaking, Canoe, Fishing, Paddle Boarding, Hiking, Along With Winter Activities - Perfect For Nature Lovers. 5) Separate 21' x 17' Detached Garage. Additionally, In A Highly Sought-After Private Area - Only 20 Minutes To Shopping And Entertainment In Orillia (Or Gravenhurst) And Casino Rama. And 90 Minutes North of GTA. Easy Access To Hwy #11. Finished, 4-Season Home Or Cottage. (id:27910)
Royal LePage Quest
1623 Corsal Court
Innisfil, Ontario
This spacious show stopper is only 18 months old. Built on a 50 feet lot and 3659 sqft. home by Fernbrook ""The Breaker Model"" is nestled in the prestigious Belle Aire Shores community. Situated on a premium pie-shaped lot (wider at the back). 5 bedrooms, including a primary bedroom featuring a 5-piece ensuite and his/hers closets. All 4 bedrooms have semi-ensuites. Designer kitchen boasts quartz countertop, porcelain tiles, white cabinets. Walk-in pantry adds extra storage, chef's desk, center island with a breakfast bar. Breakfast area leads to the deck. The living and dining rooms have gleaming hardwood floors and are generously sized. The large family room is cozy and inviting, flooded with natural daylight. Laundry convenience is on the 2nd floor. The den on the main floor is a versatile space that can be used as a home office, study, or even an extra bedroom. The basement has a rough-in for a 3-piece bathroom. Access to the garage through the mudroom. Offers ample parking space with room for up to 6 cars and there's no sidewalk. It offers quality finishes, an open concept layout, and an abundance of natural light. The exterior features a combination of brick, stone, and stucco. Plus, its covered under full TARION warranty! Offering both comfort and elegance. Its conveniently located near the beach, walking trails, shopping, and the Big Cedar Golf & Country Club. **** EXTRAS **** The unfinished basement eagerly awaits your creativetouch! Whether you envision it as a cozy family den, a vibrant home office, or a stylishentertainment space, the possibilities are endless. (id:27910)
RE/MAX Real Estate Centre Inc.
579 Wilson Street
Hamilton, Ontario
Welcome to 579 Wilson Street, Hamilton! This charming corner lot property boasts an array of desirable features. With three spacious bedrooms featuring four walk-in closets, this home provides ample space for family living or a versatile work-from-home setup. Natural light floods every room, creating a warm and inviting atmosphere throughout the house. The property includes two convenient parking spaces, ensuring that you and your guests will always have a place to park. An accessible attic offers additional storage, perfect for keeping your home organized and clutter-free. Outside, the detached shed in the backyard provides extra storage or can be transformed into a workshop or hobby space. Whether you're enjoying the generous outdoor space or relaxing indoors, 579 Wilson Street offers a perfect blend of comfort and functionality. Minutes from Tim Hortons Field, and downtown Hamilton. Don't miss the opportunity to make this delightful house your new home! (id:27910)
Exp Realty
15074 Danby Road
Halton Hills, Ontario
Welcome to luxury living at its finest! This exquisite 2-storey all brick/stone, 4+2 bedroom, 5 bathroom home offers over 3600 total square feet of living space from top to bottom! The property features a spacious double car garage, a beautifully landscaped front yard, and an interlocked stone driveway and walkway. Step inside to discover a carpet-free environment with crown moulding gracing the main and upper levels, creating a luxurious atmosphere. The spacious entranceway welcomes you into a formal dining room, perfect for hosting family dinners. The eat-in kitchen is a chef's delight, featuring quartz countertops, a large center island, maple cabinets, tile backsplash, and top-of-the-line black stainless steel appliances. Step through the patio doors, to find a serene backyard space, ideal for both entertaining, and relaxation. With plenty of room to customize, it features a cozy dining area, comfortable seating, and an outdoor fireplace, perfect for enjoying quiet evenings outdoors. Relax in the spacious family room adorned with a gas fireplace, large windows, and pot lights, while the main floor laundry and mudroom offer practicality and convenience. Upstairs, engineered hardwood flooring flows throughout all four bedrooms, including the primary suite with a large walk-in closet and a luxurious 5-piece ensuite bath. Three additional generously sized bedrooms, two full bathrooms, plus a skylight in the hallway that provides loads of natural light complete the upper level. The fully finished basement boasts a large rec room, two bedrooms, and another 3-piece bathroom, providing ample space for entertaining or accommodating guests. With proximity to schools, shopping, parks, and the Gellert Community Centre, this home offers the perfect blend of luxury and convenience. Plus, easy access to Highway 401, just minutes away for commuters. Don't miss the opportunity to make this your forever home! (id:27910)
Royal LePage Meadowtowne Realty
5418 Penetanguishene Road
Springwater, Ontario
Rare Opportunity! This stunning property boasts 120 feet of sandy bottom frontage, beautifully situated on over 3.5 acres. Enjoy westerly views and breathtaking sunsets every evening. This home features a gorgeous, sun-filled great room that leads to a charming bedroom loft. The spacious kitchen and dining area open to a delightful deck, perfect for entertaining and soaking up the serene atmosphere. The primary bedroom includes an ensuite and a balcony overlooking the sparkling water. With a private yard on a quiet inland lake, golfing just across the street, trails for summer and winter snowmobiling, and skiing at Mount St. Louis or Snow Valley just around the corner, this home or cottage is the perfect getaway for every season! Additional amenities include a 2.5 car garage, ample parking, and easy access to Hwy 400. Embrace the best of both worlds and seize the opportunity to own this slice of paradise! (id:27910)
Keller Williams Co-Elevation Realty
30 Nicklaus Drive
Barrie, Ontario
Discover an outstanding residence in one of Barrie's most coveted neighborhoods, Country Club Estates. This exquisite ranch bungalow, crafted by the renowned Deer Creek Homes, sits on a generous 55 x 150' lot and backs onto protected green space, offering unparalleled privacy and tranquility. The meticulously landscaped yard features stunning armour stone, built-in lighting, and a serene pond. Just a few doors down, you'll find access to several acres of forest with scenic walking trails. This home boasts nearly 3,000 sq ft of living space, with four spacious bedrooms and three full bathrooms. The large, modern eat-in kitchen is a chef's dream, complete with granite counters and a walk-in pantry. The kitchen overlooks a stunning living area with soaring 17-foot ceilings and floor-to-ceiling windows, offering breathtaking views of nature. A walkout leads to a large deck and stairs down to the private yard. The main living area includes a formal dining space and a sunken living room, perfect for entertaining. The expansive primary bedroom features a walk-in closet and a luxurious 4-piece ensuite with a soaker tub. The fully finished basement offers a spacious living area with grand windows, a gas fireplace, and new carpeting, making it an ideal space for gatherings. Additional highlights include fresh paint, a recently updated roof, a security system, main floor laundry with inside entry to the garage, and silent floor joists. This home is a true gem, showcasing pride of ownership and abundant natural light throughout. Don't miss your chance to view this exceptional property. (id:27910)
Century 21 B.j. Roth Realty Ltd.
59 Pierce Place
New Tecumseth, Ontario
Welcome to 59 Pierce Place. This stunning home boasts 4+1 bedrooms and 4 bathrooms, presenting like a model. Positioned on a Premium lot with a no maintenance deck overlooking a picturesque backdrop of green space. The lower level includes a legal apartment, ideal for accommodating multigenerational families or generating supplementary income. A heated stamped concrete driveway and walkway alleviate the hassle of snow shoveling during winter. The open concept layout seamlessly integrates the kitchen, dining, and living areas, providing an excellent space for entertaining and hosting large family gatherings. Conveniently located near all amenities in a welcoming, family-oriented neighborhood. (id:27910)
Coldwell Banker Ronan Realty
417 - 150 Logan Avenue
Toronto, Ontario
Feast Your Eyes And Stare In Wonder! 150 Logan, Formerly Known As The Weston Bread Bakery, Is The Perfect Opportunity To Reside At A Hip And Iconic New Address While Owning A Piece Of Our City's Vibrant History! This Alluring 3 Bedroom, 2 Full Bath Suite W/ 2 Underground Parking, 1 Locker, And An Oversized Terrace Is An Absolute Must See! Boasting Over 1300 Sq Ft Of Total Living Space, This Bright & Airy Suite Features Smooth 10 Foot Ceilings, Floor-To-Ceiling Windows, Gleaming Wide Plank Hardwood Floors, Master W/ Ensuite Bath & Scandinavian Style Kitchen W/ Integrated Appliances. The Oversized Terrace W/ BBQ Gas Line & Private Second Balcony Offer Up 420 Sq Ft Of Tranquil Outdoor Living. An Entertainers Delight And Perfect Place To Enjoy A Morning Coffee Or Share An Evening Cocktail With Friends! Wonder Offers World Class Amenities Inc. Party Room, Fitness Centre, + Rooftop Terrace & Situated In An Unbeatable Leslieville Location Steps To Shops. Fine Dining, Parks, & Great Schools! **** EXTRAS **** Kitchen Island Has Recently Been Removed To Enhance The Flow Of The Space. Pet Friendly Building. Unparalleled Location. Unit Has Been Virtually Staged. 2 Underground Parking Space Inc., In Sale Valued at $69.000 Each & Can Be Separated. (id:27910)
Keller Williams Referred Urban Realty
2511 Scotch Pine Drive
Oakville, Ontario
Talk about curb appeal!!! Absolutely beautiful Mattamy Executive home, on a premium lot, backing onto lush ravine, in desirable West Oak Trails. Meticulously landscaped front & back, with breathtaking perennial gardens & intricate hardscaping. Over 3600 sq ft of thoughtfully planned living space. 4 beds, 2.1 baths. The spectacular back yard is nothing short of resort-worthy, with custom designed salt-water, in-ground pool & gorgeous stone waterfall. Lovingly maintained & updated, the pride of ownership is clearly evident inside & out!! Open 2 storey Living Rm with huge wall of windows. Cozy family room with gas fireplace open to newly updated kitchen with sleek, crisp cabinetry & ceazar stone counters, breakfast bar & additional wall of built-ins!! 3 French doors lead you to a fabulous custom platform deck with glass panels, so you can enjoy your morning coffee with the spectacular views of the pool & ravine Second floor boasts open loft ( perfect for home office or lounging area), Primary Bedroom with walk-in closet & luxurious 4 pc ensuite with deep corner jet tub. 3 good size additional bedrooms & 4 pce bath. Finished Walk-out lower level with Huge Recreation Rm, over-sized windows & French doors open to your private backyard oasis!!!! Huge storage room (with bathroom rough-in) with expansive cold cellar. Recent upgrades include metal roof with 50 yr warranty ('18), 9 ft front door with extended glass ('18), garage door ('18), high efficiency furnace ('22), A/C ('22), kit ('20), fridge ('21) & much more!! Conveniently located on a quiet street in family friendly neighbourhood & sought after school district. Close to walking trails, parks, shopping & close proximity to Oakville Trafalgar Hospital! Easy access to Dundas & all major highways & 20 mins to Airport. This isn't just a home...It's a lifestyle!! (id:27910)
Sotheby's International Realty Canada
579 Wilson Street
Hamilton, Ontario
Welcome to 579 Wilson Street, Hamilton! This charming corner lot property boasts an array of desirable features. With three spacious bedrooms featuring four walk-in closets, this home provides ample space for family living or a versatile work-from-home setup. Natural light floods every room, creating a warm and inviting atmosphere throughout the house. The property includes two convenient parking spaces, ensuring that you and your guests will always have a place to park. An accessible attic offers additional storage, perfect for keeping your home organized and clutter-free. Outside, the detached shed in the backyard provides extra storage or can be transformed into a workshop or hobby space. Whether you're enjoying the generous outdoor space or relaxing indoors, 579 Wilson Street offers a perfect blend of comfort and functionality. Minutes from Tim Hortons Field, and downtown Hamilton. Don't miss the opportunity to make this delightful house your new home! (id:27910)
Exp Realty
Keller Williams Complete Realty
30 Nicklaus Drive
Barrie, Ontario
Discover an outstanding residence in one of Barrie's most coveted neighborhoods, Country Club Estates. This exquisite ranch bungalow, crafted by the renowned Deer Creek Homes, sits on a generous 55 x 150' lot and backs onto protected green space, offering unparalleled privacy and tranquility. The meticulously landscaped yard features stunning armour stone, built-in lighting, and a serene pond. Just a few doors down, you'll find access to several acres of forest with scenic walking trails. This home boasts nearly 3,000 sq ft of living space, with four spacious bedrooms and three full bathrooms. The large, modern eat-in kitchen is a chef's dream, complete with granite counters and a walk-in pantry. The kitchen overlooks a stunning living area with soaring 17-foot ceilings and floor-to-ceiling windows, offering breathtaking views of nature. A walkout leads to a large deck and stairs down to the private yard. The main living area includes a formal dining space and a sunken living room, perfect for entertaining. The expansive primary bedroom features a walk-in closet and a luxurious 4-piece ensuite with a soaker tub. The fully finished basement offers a spacious living area with grand windows, a gas fireplace, and new carpeting, making it an ideal space for gatherings. Additional highlights include fresh paint, a recently updated roof, a security system, main floor laundry with inside entry to the garage, and silent floor joists. This home is a true gem, showcasing pride of ownership and abundant natural light throughout. Don't miss your chance to view this exceptional property. (id:27910)
Century 21 B.j. Roth Realty Ltd. Brokerage
95 Blackburn Drive
Brantford, Ontario
Nothing to do but move in and enjoy! Room to roam and entertain with over 4,100 sq ft of finished space in this spacious loft bungalow, 4 reception/living rooms, including great room with french doors, gas fireplace and 16' ceiling with loft overlook, 3 + 1 bedrooms including huge main floor master suite and second bedroom currently utilized as an office, plus large bedrooms on upper and lower levels, massive custom theater/listening room with 10' screen and premium Polk/Pioneer surround audio (negotiable). 4 full baths (master bath 2021), kitchen with separate buffet counter/butlers alcove, granite counter tops, hardwood flooring (2020), double driveway, finished large 2 car garage with epoxy flooring, central a/c, central vac, central humidifier, rear deck, covered rear porch, natural gas bbq line, fully fenced yard, roof (2018), high capacity water softener, large storage/tool shed... perfect for large families or multi generational living offering plenty of space for privacy, with the ability to gather for meals and movies... invest in sq footage with reasonable taxes. (id:27910)
Martin Smith Real Estate Brokerage
109 Eighth Street
Brock, Ontario
Discover The Charm Of This Stunning 2020 Home, Featuring Two Bedrooms And Two Bathrooms In A Beautifully Maintained, Bright, Open-Concept Bungalow. Nestled On A Generous Lot Just Steps Away From The Serene Lake Simcoe, You'll Have Easy Access To Dip Your Toes In The Water Or Embark On A Peaceful Canoe Adventure. The Modern Kitchen Boasts Sleek Stainless Steel Appliances And A Spacious Walk-In Pantry, Perfect For All Your Culinary Needs. Step Through The Sliding Glass Door From The Kitchen To A Large, Inviting Back Deck Where You Can Entertain Guests Or Simply Relax, Surrounded By Lush Greenery. Convenience Is Key With The Main Floor Laundry Located Just Steps From The Bedrooms. Plus, The Home Comes Fully Equipped With A Reliable Generac Generator For Peace Of Mind. Simcoe Street In Beaverton Is Just A Short Stroll Away, Offering Delightful Local Pubs And Dining Options. Situated Roughly 30 Minutes From Orillia, Lindsay, And The Top Of The 404, Beaverton Is A Charming And Quiet Town. Property Values Here Are Set To Skyrocket Once The 404 Extension Opens, Making It A Fantastic Investment Opportunity! **** EXTRAS **** S/S Fridge, S/S Stove, S/S Built-In Microwave, S/S Dishwasher, Washer, Dryer, All Window Coverings, All Electrical Light Fixtures, Generac Generator, Water Pressure Backed Sump Pump, Water Softener, Garage Door Opener + Remote. (id:27910)
Exp Realty
47 Macdonald Avenue
Hamilton, Ontario
This beautifully renovated home offers exceptional income potential. The main floor features 3 bed and a 4pc bath. The basement includes a fully-equipped in-law suite with its own kitchen, 2 bedrooms plus a den, and 4pc bath. Upgrades include brand new exterior doors, some new windows, a state-of-the-art , 70k Lennox double stage furnace, a high-efficiency 199k BTU tankless water heater, and a fully serviced AC unit. Enjoy reliable water flow from the new 1 copper water line and ample electrical capacity with ESA approved 200amp service and separate panels. Basement is waterproofed, and new eavestrough downspouts ensure effective drainage. Inside, you'll find new quartz countertops, brand new stn steel appliances, durable new vinyl flooring throughout, and new ceramic tile in both baths. The HVAC, electrical, and plumbing systems are completely updated, and the interiors are freshly painted. New grass seed has been planted. Very close to highway access, and all amenities. (id:27910)
RE/MAX Escarpment Realty Inc.
47 Macdonald Avenue
Hamilton, Ontario
Welcome to this beautifully renovated home offering exceptional income potential. The main floor features 3 bedrooms and a contemporary 4pc bath. The basement includes a fully-equipped in-law suite with its own kitchen, 2 bedrooms plus a den, and another 4pc bath. Upgrades include brand new exterior doors, some new windows, a state-of-the-art , 70k Lennox double stage furnace, a high-efficiency 199k BTU tankless water heater, and a fully serviced AC unit. Enjoy reliable water flow from the new 1” copper water line and ample electrical capacity with ESA approved 200amp service and separate panels. Basement is waterproofed, and new eavestrough downspouts ensure effective drainage. Inside, you'll find stunning new quartz countertops, brand new stainless steel appliances, durable new vinyl flooring throughout, and elegant new ceramic tile in both bathrooms. The HVAC, electrical, and plumbing systems are completely updated, and the interiors are freshly painted. New grass seed has been planted for a lush outdoor space. Very close to highway access, and all amenities. Perfect for those seeking additional income potential or extended family accommodations. Book a showing today! (id:27910)
RE/MAX Escarpment Realty Inc.
901 Challinor Terrace
Milton, Ontario
Experience Luxurious Living In This Stunning Freshly Painted And Renovated With Double Door Entrance, Corner Lot In Harrison Community! This exceptional Double Car Garage Property Offers 5 Spacious Bedrooms On Second Floor(5th Bedroom Can Be converted Back Into Family Room) And Two Spacious Bedrooms In The Basement, Providing Versatility And Space For Family And Guests. On Main Floor Seprate Space For Office, Dinning And Living Room. Recently Renovated White Kitchen With Stainless Steel Appliances. **** EXTRAS **** All Basement Appliances (id:27910)
RE/MAX Realty Services Inc.
2242 Woodglade Boulevard
Peterborough, Ontario
Welcome to your dream home! This beautifully maintained residence in Peterborough's sought-after west end offers a perfect blend of comfort and luxury. Enjoy full sun in your private backyard oasis with a heated in-ground pool and expansive deck. The main level features three bedrooms, a renovated 4-piece bathroom, and a large kitchen. The dining and family room open to the backyard. The home has new flooring, pot lights, and a finished basement with a den, wood-burning fireplace, 3-piece bathroom, and laundry with garage access. Upgrades include a pool heater, 1 HP pump (pool liner & heat pump (2023)), updated garage lighting, Decora switches and plugs, and a new hot water tank. This home is move-in ready with abundant upgrades. Don't miss this prime property! (id:27910)
Century 21 United Realty Inc.
273 Gloucester Street
Midland, Ontario
Welcome to your move-in ready starter home! Nestled in a prime location just steps away from Georgian Bay, parks, and the Marina, this charming home offers easy access to leisure activities. Additionally, it is conveniently close to schools, walking trails, and downtown shops, ensuring a lifestyle of convenience and enjoyment. Boasting 3 bedrooms, 1.5 bathrooms, and a bright, freshly painted modern main floor with main floor laundry, this home is perfect for first-time homebuyers eager to enter the market. Dont miss out on this incredible opportunity! (id:27910)
Keller Williams Experience Realty
219 Matthew Drive
Vaughan, Ontario
Prime location! Welcome to this four bedroom, four bathroom home in the coveted neighbourhood of East Woodbridge. Incredible soaring ceilings with skylight in the sunken living room overlooked by the kitchen and the dining room create a beautiful open concept space for family to gather and enjoy. Expansive primary bedroom, complete with walk-in closet, full ensuite and private balcony. Three more good sized bedrooms round out the second floor. This home features a walk-out basement with strong in-law potential with second kitchen, rec room/bedroom and separate living space. Close to Public Elementary and High School. Extensive shopping and restaurant options. Close to transit, Hwy 7, 407 and 400. A must see! (id:27910)
Royal LePage Signature Realty
19 Kennedy Avenue
Toronto, Ontario
Contemporary Custom Home in Prime Swansea. This Urban Home Designed by Charles Gane, Has Been Built, and Finished with the Highest of Quality and Thought Both Inside and Outside. It Features Three Plus One Bedrooms and Four Baths and Sits on a Private, Deep Lot Which Backs Onto the Beautiful Homes of The Palisades. A Stunning 10 Ceiling Open Concept Living Space With Floor to Ceiling Windows on Both Sides Along With Skylights Fill the Space With an Abundance of Light Through the Day. A Walk-Out to a Large Terrace With Treetop Views Enhances The Feeling of Quiet and Serenity. In Addition, a Custom Chefs Kitchen With a 14 Foot Island Makes This Home Perfect For Entertaining and Everyday Modern Living. A full Basement Lower Level With Large Recreation Room, Bright Bedroom, Laundry and Storage Complete This Home.A Garden Shed/Studio on the back Enhances Possibilities for Extra Space. The Home is Eco Friendly With Income Producing Solar Panels Steps to Bloor West Village, Subway, Rennie Park, High Park **** EXTRAS **** High Eff. Furnace, CAC (2019), 200 AMP, Hardwired Smoke Detectors, Drycore Subfloor in L/L Slate Windows, Hardie Board Cladding, Undermount Lighting in Eaves (2022), Epay, Gas line for BBQ, Income Producing Solar Panels,Shed/Studio (id:27910)
RE/MAX Professionals Inc.
26 Antrim Court
Caledon, Ontario
Location, location, location custom built home situated at the end of a quiet court with no neighbor's beside or across makes this the perfect serene location. Stunning designer home features, 4 bedrooms, 4 bathrooms, gleaming hardwood floors, 2 gas fireplaces, 2 kitchens, granite countertops, center island, new S/S appliances, California shutters, 8 inch crown molding, pot lights, palladium windows, dining area open to above, designer light fixtures, huge laundry room with interior garage access, outdoor kitchen w/bbq, running water & fridge, inground sprinklers, large stone patio, professionally landscaped. Perfect for the in laws (easy conversion to in-law suite) or extended family . This is a true turn key show stopper!! Show with absolute confidence. (id:27910)
RE/MAX West Realty Inc.
38 Gardenia Way
Caledon, Ontario
Lovely Valleywood Freehold townhome, gorgeous yard w/ wrap around deck & above ground pool. Backing onto the park and one of the largest lots!!. Family Sized renovated kitchen w/ s/s appliances. Formal dining area, cozy living room w/ fireplace & w/o to deck. New Gray Hardwood floors on main Level, new railing & spindles. 3 Bedroom & 3 bath. Large prime bedroom w/ w/i closet & renovated ensuite. Brand new broadloom on upper level. Finished lower level w/ family room, bar area, laundry & storage. Interior garage access , extra parking at front of property. Show with confidence! Seller is a shift worker pls note showings times Tues, Wed, Thurs After 3pm other days anytime! (id:27910)
RE/MAX West Realty Inc.
18 Westbury Drive
St. Catharines, Ontario
Enjoy This Summer Poolside In This Private Backyard Oasis W/ 18 X 36 Ft Heated Pool. Lovely 4 Bdr, 4 Lvl Backsplit Home. Lrg Living/Dining Room W/ Large Windows, Vaulted Ceiling And Ceramic Floors. Eat-In Kitchen W/ Stainless Steel Appliances, Ceiling Fan And W/O To Backyard With Patio, Gazebo And Pool. Primary Bedroom With His And Her Closets; Updated Semi-Ensuite 4 Piece Bath And 2 Addnl Bedroom W/ Hardwood Floors. Lower Level Features Large Family Room, 4th Bedroom W/ Above-Grade Windows, Hardwood Floors & Updated 3 Piece Bath. Rec Rm/Games Room In Basement Lvl W/ Broadloom And Built-Ins. Close To Transit, Shopping, Highway 406, QEW **** EXTRAS **** Includes Pool Equipment And Accessories, Newer Pool Liner, Gazebo,, OPEN HOUSE -Sunday, June 9th-1-pm-4pm (id:27910)
Royal LePage Credit Valley Real Estate
2511 Scotch Pine Drive
Oakville, Ontario
Talk about curb appeal!!! Absolutely beautiful Mattamy Executive home, on a premium lot, backing onto lush ravine, in desirable West Oak Trails. Meticulously landscaped front & back, with breathtaking perennial gardens & intricate hardscaping. Over 3600 sq ft of thoughtfully planned living space. 4 beds, 2.1 baths. The spectacular back yard is nothing short of resort-worthy, with custom designed salt-water, in-ground pool & gorgeous stone waterfall. Lovingly maintained & updated, the pride of ownership is clearly evident inside & out!! Open 2 storey Living Rm with huge wall of windows. Cozy family room with gas fireplace open to newly updated kitchen with sleek, crisp cabinetry & ceazar stone counters, breakfast bar & additional wall of built-ins!! 3 French doors lead you to a fabulous custom platform deck with glass panels, so you can enjoy your morning coffee with the spectacular views of the pool & ravine. Second floor boasts open loft ( perfect for home office or lounging area), Primary Bedroom with walk-in closet & luxurious 4 pc ensuite with deep corner jet tub. 3 good size additional bedrooms & 4 pce bath. Finished Walk-out lower level with Huge Recreation Rm, over-sized windows & French doors open to your private backyard oasis!!!! Huge storage room (with bathroom rough-in) with expansive cold cellar. Recent upgrades include metal roof with 50 yr warranty ('18), 9 ft front door with extended glass ('18), garage door ('18), high efficiency furnace ('22), A/C ('22), kit ('20), fridge ('21) & much more!! Conveniently located on a quiet street in family friendly neighbourhood & sought after school district. Close to walking trails, parks, shopping & close proximity to Oakville Trafalgar Hospital! Easy access to Dundas & all major highways & 20 mins to Airport. This isn't just a home...It's a lifestyle!! **** EXTRAS **** Pre-listing home inspection report available upon request. (id:27910)
Sotheby's International Realty Canada
414 Yale Crescent
Oakville, Ontario
Nestled in the highly sought-after southwest Oakville renowned for its top-ranking schools lies this exquisite fully updated 4-level back split home. With 1,548 sqft + a fully finished basement with a 2nd kitchen and expansive crawl space, this residence ensures all your living & storage needs are met. Featuring 3 bedrooms 2 full bathrooms 2 family rooms a dining area it epitomizes both functionality and style. Set upon a generous 55 x 100 ft lot this property presents a landscaped fully fenced backyard. The heart of the home, the kitchen, has been tastefully modernized with sleek white cabinetry, brand-new stainless steel appliances and Corian countertops. Both bathrooms have been thoughtfully renovated showcasing neutral modern finishes and hues. A short stroll leads to the community center and Bronte Harbour adding to the allure of this hidden gem of a neighborhood. Surrounded by friendly neighbors and positioned minutes from the Bronte ""GO"" station, recreational facilities, esteemed schools, and boutique shops, convenience is at your doorstep. This home not only exudes curb appeal but also presents a unique investment opportunity. Whether you're seeking a move-in-ready abode or a savvy investment, this property offers unbeatable value in terms of house, lot, and location. Don't miss your chance to experience the epitome of turnkey living - schedule your viewing today! No Rental Items. (id:27910)
Keller Williams Edge Realty
903 - 55 Yorkland Boulevard
Brampton, Ontario
Shows like a true model home- A great opportunity to live in a turn key condo at 55 Yorkland Blvd. Beautiful corner unit on the 9th floor, very well maintained, designer paint, quartz countertop throughout. Gorgeous flooring, upgraded appliances & backsplash, Large living and dining area, prefect for entertaining, walk-in pantry w/ ensuite laundry. 2 bedroom, 2 bath, frameless glass shower, custom cabinetry, custom blinds,, 9FT ceilings, floor to ceiling windows, and so much more! Shows to perfection, great location. Close to 407, Hwy 7, Hwy 27 & 427. Easy access to Go station, Bramalea city center & transit right outside of your door. Building amenities include gym, party room, guest suites, BBQ areas. (id:27910)
RE/MAX West Realty Inc.
23 Kells Crescent
Collingwood, Ontario
Welcome to Prestigious Mair Mills Estates, conveniently located between Blue Mountain Village (5 Min) and Downtown Collingwood (5 Min), a short walk or ride to the Georgian Trail, and close to sparkling Georgian Bay. A 6 bedroom 6 bathroom custom Mariposa Chalet with over 4600 sq ft of open concept living space and the finest of everything on an oversized lot. 4 bathrooms with heated floors, 3 ensuites. Plenty of king size bedrooms, 10ft ceilings, 20ft foyer, 8ft multi point French doors, principal wing on main level with walk out to private covered deck and Jacuzzi waterfall hot tub. 4 guest rooms 2 bathrooms and laundry rough in on the 2nd level. 4 walkouts to the quiet eastern rear yard and fire pit, 4 walkouts to the beautiful western front. Multiple covered decks front and rear for ski, bike, firewood, bbq, dining, entertaining and relaxing. Enjoy birds and sunrises over Blue Mountain Golf & Country Club's 5th fairway, enjoy Sunsets over the Mountains from your protected covered upper level deck. Totally updated in 2022 with $400k invested in new kitchen, laundry/pantry rooms, cabinet and under cabinet lighting, counter tops, appliances, bathrooms, flooring, shiplap, fireplaces, closets, electrical, plumbing, exterior and interior lighting and paint, roof, insulation, decks, landscaping, flagstone. New furnace and hot water tank. 81ft x 182ft premium lot allows 10 cars in L-shaped driveway and 2 more in private oversize garage that leads to a slate mudroom with access to the rear yard, and heated slate laundry/pantry room. Beautiful Kitchen with Entertaining Island, large dining area, majestic wood fireplace, and picturesque custom trimmed windows and doors overlooking a professionally landscaped and sprinklered estate. Charming Ski Retreat basement with large recreation room, 220V three sided fireplace, games room, and king sized suite, Can easily accommodate two families with lots of storage space in the oversize garage and oversize utility room. (id:27910)
Royal LePage First Contact Realty
414 Yale Crescent
Oakville, Ontario
Nestled in the highly sought-after southwest Oakville renowned for its top-ranking schools lies this exquisite fully updated 4-level back split home. With 1,548 sqft + a fully finished basement with a 2nd kitchen and expansive crawl space, this residence ensures all your living & storage needs are met. Featuring 3 bedrooms 2 full bathrooms 2 family rooms a dining area it epitomizes both functionality and style. Set upon a generous 55 x 100 ft lot this property presents a landscaped fully fenced backyard. The heart of the home, the kitchen, has been tastefully modernized with sleek white cabinetry, brand-new stainless steel appliances and Corian countertops. Both bathrooms have been thoughtfully renovated showcasing neutral modern finishes and hues. A short stroll leads to the community center and Bronte Harbour adding to the allure of this hidden gem of a neighborhood. Surrounded by friendly neighbors and positioned minutes from the Bronte "GO" station, recreational facilities, esteemed schools, and boutique shops, convenience is at your doorstep. This home not only exudes curb appeal but also presents a unique investment opportunity. Whether you're seeking a move-in-ready abode or a savvy investment, this property offers unbeatable value in terms of house, lot, and location. Don't miss your chance to experience the epitome of turnkey living—schedule your viewing today! No Rental Items. (id:27910)
Keller Williams Edge Realty
11635 Burnaby Road
Wainfleet, Ontario
This beautiful raised brick bungalow has an open and welcoming layout and sits on a 1.63 acre lot surrounded by views. An upper deck overlooks the above ground pool and the pond with trees beyond, for a tranquil setting. Outside activities include catching frogs by the pond, riding ATVs, biking to the beach, lounging in a hammock under the trees, BBQ's on the deck, swimming in the pool, or watch planes and parachutes land while sipping lemonade. The 24'x32' detached garage is primed for car storage and toy collection. Inside, you'll be wowed by the open concept. The foyer is a great space for welcoming guests and a fantastic first impression of the home with added ceiling height, closet space, and entry to your double car garage. Marvel at the expansive sky lit living room, updated kitchen, and the 2 bedrooms fit for dreams. The lower level offers a beautiful rec room with a gas fireplace, an additional bedroom, 2 pc bath, laundry and utility room. Imagine summer nights with sunset views, stargazing, sitting around a cozy fire, listening to the sounds of nature. (id:27910)
Royal LePage NRC Realty
23 Kells Crescent
Collingwood, Ontario
Welcome to Prestigious Mair Mills Estates, conveniently located between Blue Mountain Village (5 Min) and Downtown Collingwood (5 Min), a short walk or ride to the Georgian Trail, and close to sparkling Georgian Bay. A 6 bedroom 6 bathroom custom Mariposa Chalet with over 4600 sq ft of open concept living space and the finest of everything on an oversized lot. 4 bathrooms with heated floors, 3 ensuites. Plenty of king size bedrooms, 10ft ceilings, 20ft foyer, 8ft multi point French doors, principal wing on main level with walk out to private covered deck and Jacuzzi waterfall hot tub. 4 guest rooms 2 bathrooms and laundry rough in on the 2nd level. 4 walkouts to the quiet eastern rear yard and fire pit, 4 walkouts to the beautiful western front. Multiple covered decks front and rear for ski, bike, firewood, bbq, dining, entertaining and relaxing. Enjoy birds and sunrises over Blue Mountain Golf & Country Club's 5th fairway, enjoy Sunsets over the Mountains from your protected covered upper level deck. Totally updated in 2022 with $400k invested in new kitchen, laundry/pantry rooms, cabinet and under cabinet lighting, counter tops, appliances, bathrooms, flooring, shiplap, fireplaces, closets, electrical, plumbing, exterior and interior lighting and paint, roof, insulation, decks, landscaping, flagstone. New furnace and hot water tank. 81ft x 182ft premium lot allows 10 cars in L-shaped driveway and 2 more in private oversize garage that leads to a slate mudroom with access to the rear yard, and heated slate laundry/pantry room. Beautiful Kitchen with Entertaining Island, large dining area, majestic wood fireplace, and picturesque custom trimmed windows and doors overlooking a professionally landscaped and sprinklered estate. Charming Ski Retreat basement with large recreation room, 220V three sided fireplace, games room, and king sized suite, Can easily accommodate two families with lots of storage space in the oversize garage and oversize utility room. (id:27910)
Royal LePage First Contact Realty Brokerage
1429 Pinecliff Road
Oakville, Ontario
Welcome to Your Dream Home! A Beautifully Two Garage Detached House with a Ravine View in a Quiet Community. Large Trees for Privacy. This Charming 2-story Home Boasts 2500sqft of Total Living Space. Meticulously Maintained and Lovingly Cared for, 9' Ceilings, Harwood Floor, Granite Counters, Glass Shower Door, 4 Zone Irrigation System Controlled by App. Large Back Yard to Create Your Outdoor Oasis. A Wonderful Home, Ideal for Spending Time with Family and Friends. Prime Location Close to Schools, Plaza, And Major Highways and Communicate Center. The Basement is Finished with Plenty of Storage. Run, Walk, or Bike along the Beautiful Ravine Trails and You will love the Neighborhood. Don't Miss Your Opportunity To Own This Amazing Home! (id:27910)
Bay Street Integrity Realty Inc.

