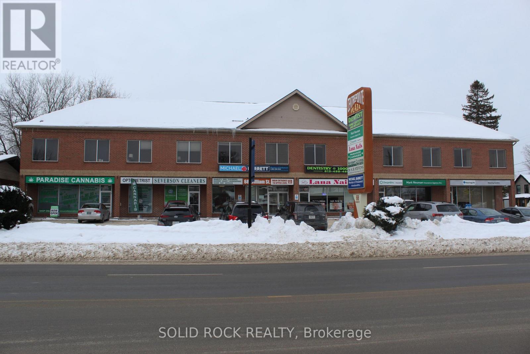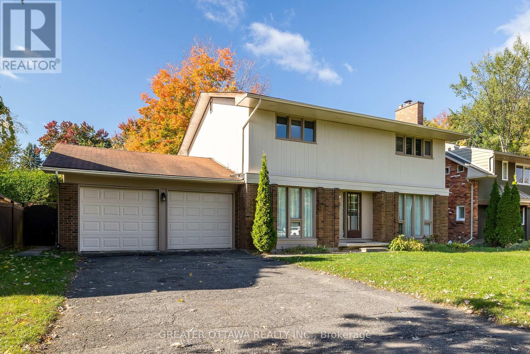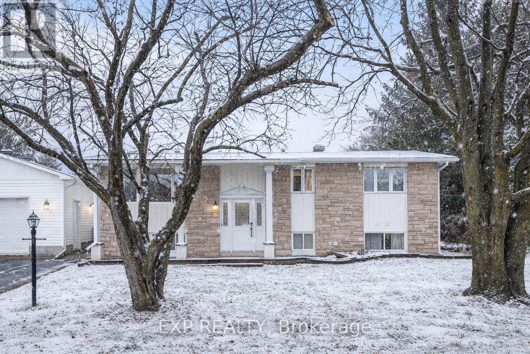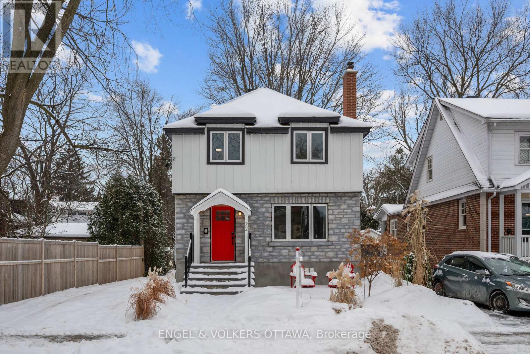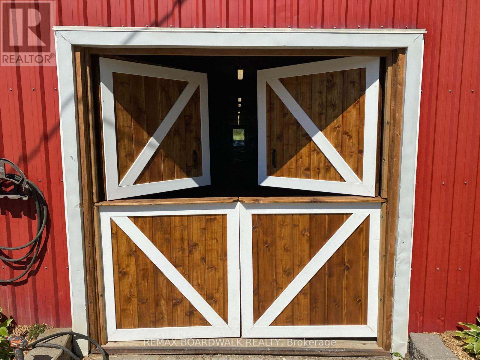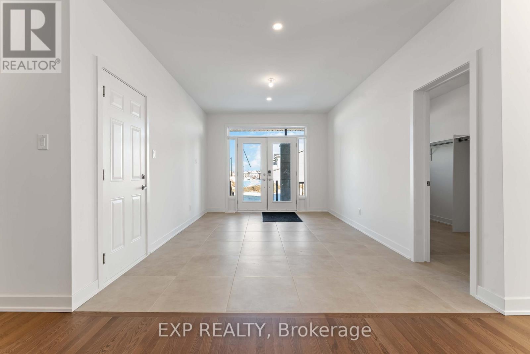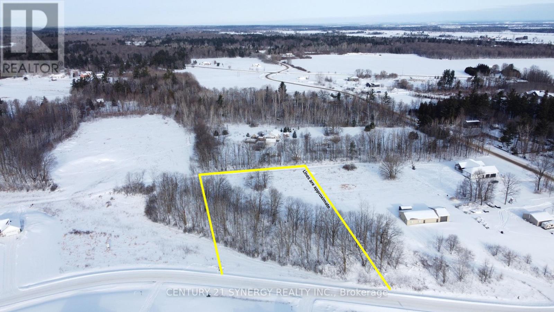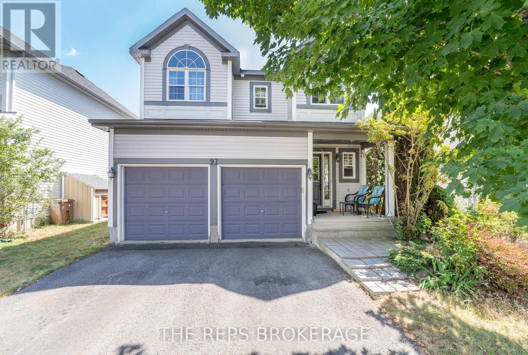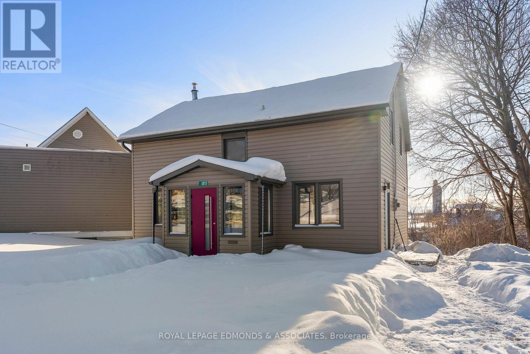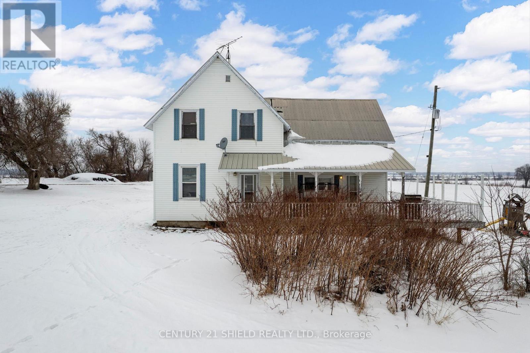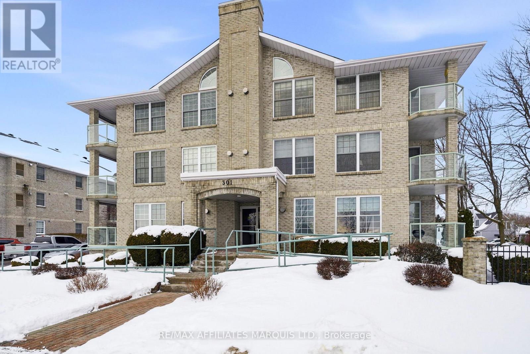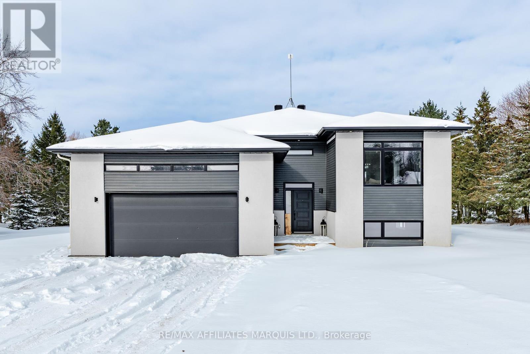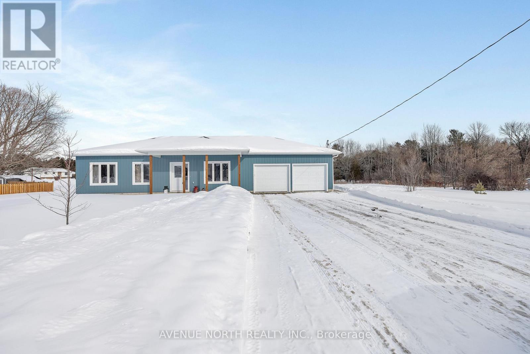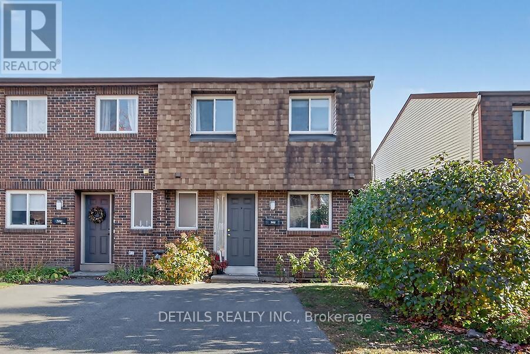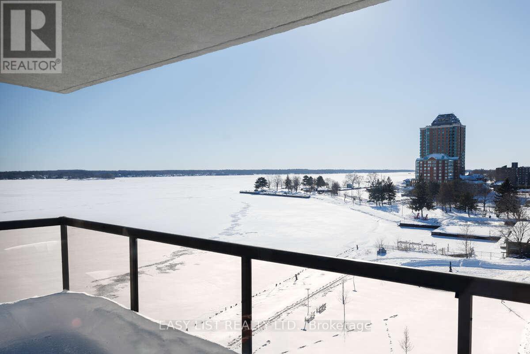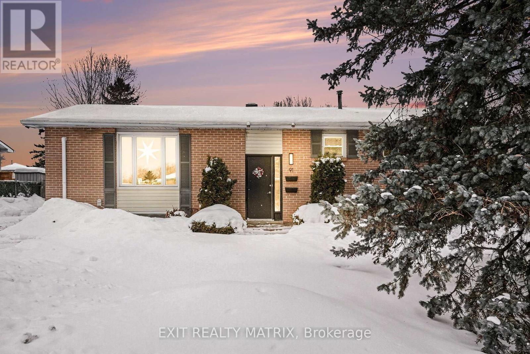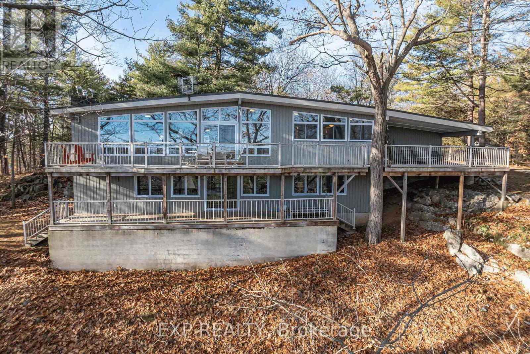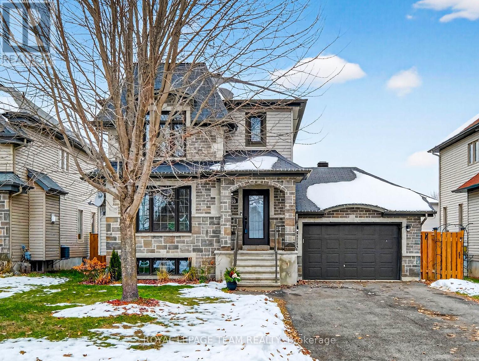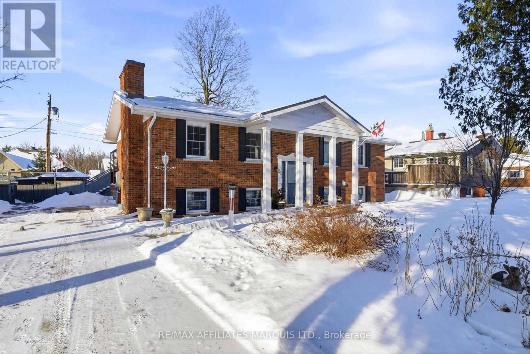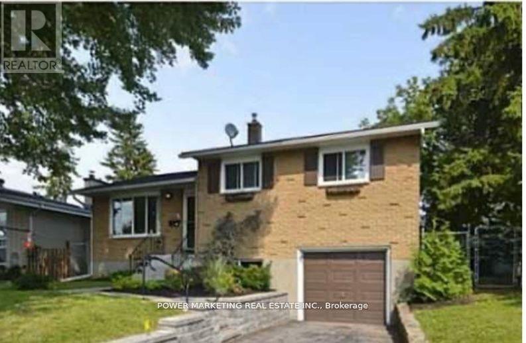202 - 68 William Street
Brockville, Ontario
Professional 1,600 Sq. Ft. second-floor office unit available for lease in a well-maintained, secure building. Previously used as a dental office, this space is ideally suited for dental practices, medical clinics, physiotherapy, chiropractic, massage therapy, hearing clinics, insurance office, accounting firms, legal practices, or other professional office uses. The unit features a reception area with built-in reception desk, private offices with excellent natural light, extra storage space, a kitchenette, and a rear staff entrance. The building offers elevator access, ample on-site parking, and 24/7 interior and exterior security, ensuring convenience and peace of mind for both staff and clients. Centrally located close to Downton with easy access to Highway 401, this property provides excellent accessibility and visibility. Rent plus utilities plus T.M.I. (id:28469)
Solid Rock Realty
15 Rutherford Crescent
Ottawa, Ontario
Here's an outstanding 2460 Sq. Ft. Beaverbrook home in one of Kanata's most Iconic locations. Sitting on a 120' deep lot in an established neighborhood, that is over 7800 Sq. Ft. in size, in a tranquil location with mature trees. This home has a Centre Hall plan with great flow, and a main floor Den. It features HUGE room and four beautiful extra large Bedrooms. Ready to move-in - Upgrades include flooring and Carpeting (23), Central Air and Paint (23), and a premium Alarm System (fully wired & Pet friendly). Backyard has a South-Western exposure with lots of sunshine, or enjoy working from home on a covered patio. Incredible location, seconds to shopping and transit. and Ottawa's top rated Schools!!!!! Remember it's all about size - Large private Lot - Large Driveway (4+Cars) - Large Rooms and an Amazing Location!!! Dimensions from Builders plané converted to metric ....Open House Sunday Feb 8 2-4!! (id:28469)
Greater Ottawa Realty Inc.
907 - 428 Sparks Street
Ottawa, Ontario
You will fall in love with the custom Spire Model and its design quality. This 962sf, 2bdrm unit was converted to a 1bdrm by the builder (as per the first owner's instructions). Enjoy more living space including a custom-built office. Recent quality upgrades that were completed in 2024 by Louis L'artisan: upper kitchen cabinets, an 8' Corian counter with waterfall features on both ends, a thoughtfully designed built-in coffee/cocktail station with an abundance of storage space and convenient pull our drawers. In addition; a new Faber hood fan, induction cooktop, oven and a 2in1 washer/dryer unit. Notice the custom lighting and wall panelling throughout including the walnut panel in the bedroom. Art hanging tracks to display your favourite prints and paintings. Quality lighting throughout including ceiling fixtures from Cadieux Interiors. Enjoy the stunning views of Ottawa and the Gatineau Hills while barbequing from your spacious 115sf balcony with access from your bedroom and the living area. The balcony floor has been upgraded with engineered exterior tiles that dress up your outdoor living space. The Cathedral Hill building offers quality amenities; full time front desk service, guest suites, a lounge and a party room w/kitchen, an exterior BBQ, a gym, yoga room and sauna, a pet washing station, car wash station and bicycle racks. The underground parking spot comes with an EV charger. A short walk to LRT stations, Bronson Park, the Ottawa River Runners at the Pumphouse white water course, the Trans Canada Trail, Cirque du Soleil and many more destinations! You won't be disappointed! Condo fee covers water, hot water, cooling & heating (owner pays only electricity for lighting and appliances). 24 hour irrevocable on all offers. (id:28469)
RE/MAX Hallmark Realty Group
2 Castlebeau Street
Russell, Ontario
This well-maintained 3 bedroom, 2 bath high-ranch bungalow on a corner lot in Embrun offers an ideal blend of comfort, space and SEVERANCE POTENTIAL. The bright main level features a welcoming living room flowing into the kitchen and dining area. The kitchen includes breakfast bar seating, quartz countertops and patio door (2024) access to the back deck. Three generous bedrooms are located on the main level, served by an updated full bathroom (2025). Hardwood flooring throughout the main level with ceramic in the bathroom.The fully finished lower level offers a spacious recreation room with dry bar, 3-piece bathroom, laminate flooring, and ample storage. Enjoy a private backyard retreat with gazebo, large deck, and plenty of green space, ideal for kids, pets, gardening, or relaxing. Convenient storage shed included. Additional features include a newly installed forced air heat pump, heated detached garage with epoxy flooring, ample driveway parking, and 200-amp electrical service. Ideally located within walking distance to schools, parks, grocery stores, pharmacies, and daily amenities, and just 25 minutes to Ottawa. A versatile, family-friendly home in a quiet Embrun neighbourhood. Go take the tour! (id:28469)
Exp Realty
22 Harvard Avenue
Ottawa, Ontario
Enjoy refined and sophisticated living in this fully remodelled 3+1 bedroom, 3.5 bathroom home where all the details have been thoughtfully curated. From top to bottom & front to back, no surface has been left untouched in this beautiful renovation and addition. Step inside to find gorgeous wide-plank hardwood flooring throughout, a bright, open-concept main level that's perfect for both everyday living and entertaining. The designer kitchen boasts a striking 12-foot island, quartz countertops, custom cabinetry and high-end stainless steel appliances. The spacious living room features a beautiful brick-surround decorative fireplace, while the large dining area includes a built-in buffet offering both elegance and extra storage. A stylish 2-piece bath, rear deck access and a custom front entry closet complete the main floor. Upstairs, retreat to your spectacular primary suite with a private balcony, large walk-in closet & a spa-inspired 5-piece ensuite with a custom-tiled shower & double-sink vanity. Two additional bedrooms - one with its own walk-in closet along with a beautifully appointed 4-piece family bath, provide comfort and space for the whole family. The fully finished lower level offers extra-high ceilings, a large family room, den or guest bedroom, 3-piece bath, laundry and ample storage perfect for versatile living. Step outside to your private backyard oasis situated on a premium deep lot, featuring over $200,000 in professional front-to-back landscaping, brand new 2 tiered-deck, hot tub & dry sauna. Thoughtful stonework, mature plantings, ambient lighting & functional outdoor living zones create a resort-like experience at home. A heated, finished outbuilding provides a quiet retreat for a home office, gym, or creative studio! Ideally located just steps from Bank Street shops, restaurants, cafes and moments from the Rideau River, where you can launch your kayak, paddle board, or canoe at Linda Thom Park. This is Old Ottawa South living at its finest! (id:28469)
Engel & Volkers Ottawa
6222 Dunning Road S
Ottawa, Ontario
Welcome to 6222 Dunning Road, a rare 27.13-acre farm estate nestled in the scenic Vars countryside, just a short drive to Ottawa and Montreal. This exceptional property offers a seamless blend of lifestyle, infrastructure, and opportunity.The beautiful two-storey residence features an oversized two-car garage, dog kennel, large screened-in rear sunroom, above-ground pool, and a cedar-built gazebo, creating an ideal setting for both relaxation and entertaining. Inside, the home welcomes you with a large foyer, a spacious kitchen flowing into the sunroom, and generous living and dining areas. The main floor also offers two bedrooms and a large bathroom with laundry, providing flexible living options.Upstairs, retreat to an impressive primary bedroom suite featuring a very large bedroom, walk-in closet, and a spa-like ensuite bathroom. The finished basement includes a large family room, an additional bedroom, and a full bathroom with shower, perfect for guests or extended family.The equestrian facilities are equally impressive, featuring two full arenas, multiple machinery and hay barns, three tack rooms (one overlooking an arena), 22 paddocks, 28 box stalls, a 144' x 60' indoor riding arena with furnished viewing lounge overlooking it, a 180' X 80' arena with Soltek footing, and an oval 1/2 mile outdoor track.Please note: the equestrian business is not included. The sale includes the land, residence, and facilities only, offering buyers a blank canvas to create or expand their own equestrian operation.A truly unique opportunity where country living meets unlimited potential.Basement family room is Irregular shaped. This is a commercial property for HST purposes. Check out the VIDEO at https://we.tl/t-UxcgRlNGn1 (id:28469)
RE/MAX Boardwalk Realty
H - 1030 Beryl Private
Ottawa, Ontario
Introducing 1030 Beryl Private located in the desirable Riverside South neighborhood. This contemporary Richcraft Condo, constructed in 2018, offers a unique living experience on the 3rd floor, boasting cathedral ceilings and picturesque views of the surrounding forest, with the feeling of living in a tree house. Upon entry, you are greeted by a welcoming foyer accessible from both the front and back entrances, each with its own staircase leading to the front and back exterior doors. With only two units per floor, residents can enjoy a peaceful and serene living environment.The spacious open concept layout seamlessly blends the Kitchen, Living, and Dining areas, perfect for modern living. The well-appointed kitchen features ample cupboard space, including a deep pantry for storage convenience. This residence comprises 2 bedrooms and 2 baths, with the primary bedroom showcasing a sizable walk-in closet and a private 3-piece ensuite. Additionally, in-suite laundry facilities and a utility room housing a furnace and efficient hot water tank contribute to the overall convenience and comfort of the home.Notable features include the balcony-based air conditioning unit and conveniently located parking just outside the front door. Riverside South's prime location offers easy access to major transportation routes such as Earl Armstrong and Limebank Road, providing swift connections to additional amenities in Barrhaven, plus the VIA Rail, the LRT system, and Ottawa International Airport. Don't miss the opportunity to call this property home schedule your viewing today before it's gone. (id:28469)
RE/MAX Boardwalk Realty
1076 Moore Street
Brockville, Ontario
Set in Brockville's Stirling Meadows, this newly built semi-detached bungalow blends contemporary design with a convenient location, just moments from Highway 401 and close to shopping, dining, and recreational amenities. The Grenville Walkout model by Mackie Homes offers approximately 1,580 square feet of thoughtfully designed living space, including three bedrooms, two bathrooms, main-level laundry, a single-car garage, and a desirable walkout elevation that opens to the backyard. A covered front porch welcomes you inside, where a bright, open-concept layout connects the kitchen, dining area, and living room. The kitchen is appointed with ample cabinetry, quartz countertops, an elongated tile backsplash, a pantry, and a centre island that anchors the space. The living room features a natural gas fireplace and access to the sun deck, extending the living area outdoors. The primary bedroom includes a walk-in closet and a four-piece ensuite with a dual-sink vanity. Two additional bedrooms and a full bathroom complete the main-level layout. (id:28469)
Royal LePage Team Realty
1752 Rotterdam Circle
Ottawa, Ontario
Gorgeous brand new home in the heart of Kanata, showcasing a striking elevation and impressive double-door entry. The welcoming foyer is expansive and thoughtfully designed with a walk-in closet for busy households. This exceptional residence offers 7 bedrooms (6 above grade) and 5 bathrooms (4 above grade), complemented by 9-foot ceilings on ALL THREE levels, enhancing the home's sense of space and elegance. Hardwood flooring spans the main level, including the kitchen, creating a seamless and sophisticated flow. The expansive chef's kitchen is designed for entertaining and features a large island, quartz countertops, prep for a cooktop, & prep for built-in wall oven, a butler's pantry, and an abundance of cabinetry, including a full wall pantry. The family room is anchored by an electric fireplace with custom built-in shelving and a large window overlooking a the back yard, providing both natural light. The main-floor bedroom offers flexibility as a guest suite, nanny accommodation, or home office, with a conveniently located 3-piece bathroom as a semi-ensuite. Upstairs, with 9 ft ceilings, the stunning primary retreat boasts double walk-in closets and a luxurious ensuite with a standalone soaker tub, quartz double sink vanity, and walk-in shower. Four additional generously sized bedrooms are serviced by two shared ensuites, each featuring double-sink quartz vanities. A well-appointed second-floor laundry room includes cabinetry and shelving for added convenience. The lower level is finished with an oversized recreation room featuring increased ceiling height and additional windows, a bedroom, and a full3 pc bathroom, perfect for extended family or guests. Fenced along the back, this home offers a peaceful setting with exceptional privacy. Inclusions like central air conditioning, HRV, and a furnace humidifier allow for comfort throughout the year. A rare opportunity to own a beautifully finished, brand new home in a sought-after Kanata location. (id:28469)
Exp Realty
36 Paul A Bertrand Drive
Mcnab/braeside, Ontario
Come build your dream home on one of the last remaining building lots in the desirable Madawaska Shores subdivision in McNab. This just-under-2-acre lot sits elevated from the road, offering natural privacy and a peaceful setting. Mostly cleared with a few mature trees still in place, the property provides a true blank canvas ready for your vision. Conveniently located just 12 minutes to Arnprior and approximately 35 minutes to Kanata. (id:28469)
Century 21 Synergy Realty Inc.
97 Black Bear Way
Ottawa, Ontario
Welcome to 97 Black Bear Way, a spacious 3-bedroom, 3.5-bath family home with a double garage, 4-car driveway and a finished lower level in one of Stittsville's most sought-after pockets. This street is surrounded by higher-priced detached homes, making this an opportunity to get into the neighbourhood at an aggressive new price point. The main floor is made for real life and entertaining - a formal living room at the front of the home, a separate family room with gas fireplace, a full dining room for gatherings, and an eat-in kitchen with abundant cabinetry and counter space. Large windows on all sides keep the entire level bright and welcoming. Upstairs, a generous loft provides flexible space for a home office, kids' lounge or media area. The principal bedroom offers a private ensuite with soaker tub, while two additional bedrooms share a full bath - plenty of room for a growing family or guests. The fully finished basement adds another level of living space for a rec room, gym, hobbies or overnight visitors, plus excellent storage. Outside, enjoy a private, fenced backyard with gazebo, mature greenery, covered porch and storage shed - a turnkey space for relaxing or entertaining. All of this in established Stittsville South, close to schools, parks, transit and everyday amenities. At this price it is one of the best-value full-size detached homes in the area. If you need space, multiple living zones and a finished basement in Stittsville, you'll want to see this home before it's gone. (id:28469)
The Reps Brokerage
1855 Beachburg Road
Whitewater Region, Ontario
Absolutely stunning 4-bedroom home overlooking a tranquil creek in the heart of Beachburg! This beautifully renovated gem offers striking curb appeal with all-new brown vinyl siding, window trim, soffit, fascia, and gutters, sitting proudly on a 0.25-acre lot. Step inside to a bright, open main floor flooded with natural light, fresh crisp white paint, and brand-new flooring throughout. The spacious, modern kitchen features two-toned cabinets, sleek countertops, stainless steel appliances, and plenty of room for a large dining table. The massive living room opens through a patio door to the gorgeous back deck with glass railing, offering unobstructed views of the serene creek. Also on the main floor, enjoy a convenient powder room and stacked laundry area for everyday ease. Upstairs, four generously sized bedrooms provide ample space for family or guests, complemented by a stylish, new 3-piece bathroom. Lower level offers great storage and a walkout to the backyard. With countless upgrades, a serene location, and an extremely attractive price tag, this move-in-ready home is a rare find that won't last long! (id:28469)
Royal LePage Edmonds & Associates
3359 Cloverside Road
North Stormont, Ontario
Enjoy the calm of country living without giving up convenience. This well maintained 3-bedroom, 2-bathroom home offers scenic countryside views and a location that keeps you connected, just 20 minutes to Highway 417 and 20 minutes to Cornwall. Inside, the layout is both comfortable and functional, featuring bright living spaces, convenient upstairs laundry, and a recently updated bathroom complete with a relaxing soaker tub. Whether you're starting your day with peaceful views or winding down in the quiet of the countryside, this home delivers a balanced lifestyle that's hard to find privacy, comfort, and easy access to city amenities. (id:28469)
Century 21 Shield Realty Ltd.
304 - 301 Water Street W
Cornwall, Ontario
Welcome to waterfront living in the heart of Cornwall. This spacious, southeast-facing 2-bedroom, 2-bath condo offers nearly 1,200 sq. ft. of comfort and convenience, with third-level views overlooking Lamoureux Park and the scenic St. Lawrence River. Morning walks along the waterfront trail, coffee on your private balcony, and true maintenance-free living - this is the lifestyle upgrade you've been waiting for.The bright, open-concept layout features hardwood floors, a cozy gas fireplace, and large windows that flood the space with natural light. The primary suite includes a walk-in closet and private ensuite, while the second bedroom and full bath provide flexible space for guests or a home office. In-unit laundry, underground parking, and a dedicated storage locker ensure everyday practicality without compromise. Set in a well-managed building just steps from downtown shops, restaurants, and amenities, this condo is ideal for retirees, professionals, or anyone looking for a lock-and-leave lifestyle with a view. Simplify your life-without downsizing your comfort. This is condo living at its best in one of Cornwall's most desirable waterfront locations. Offers require a 24-hr irrevocable date. Some photos have been virtually staged. (id:28469)
RE/MAX Affiliates Marquis Ltd.
16939 Eighth Road
North Stormont, Ontario
Welcome to 16939 Eighth Road - a stunning custom-built bungalow in the heart of peaceful Moose Creek, Ontario, offering the perfect blend of country tranquility and convenient access to urban centres. This beautifully designed home boasts 4 generous sized bedrooms, 3 full bathrooms and an inviting open-concept kitchen, dining & living space - ideal for both everyday living and entertaining. Enjoy the warmth of the gas fireplace, tons of natural light, easy-flowing layout and a private primary suite with a luxurious four-piece ensuite and walk-in closet. The fully finished lower level provides a generous recreation room, additional bedrooms and a third bathroom with laundry, adding comfort and versatility for family or guests. Set on a large lot with no rear neighbours and abundant outdoor space, this property delivers that rare combination of privacy and convenience - under 40 minutes to Ottawa and 30 minutes to Cornwall. A perfect place to call home! Don't miss out - this one checks all the boxes. As per form 244 all offers are to contain a 24 hour irrevocable clause. (id:28469)
RE/MAX Affiliates Marquis Ltd.
4461 County Rd 18 Road
Augusta, Ontario
Welcome to modern country living just north of Prescott and only 50 minutes to downtown Ottawa, where comfort, space, and simplicity come together on a beautifully sized 1.54-acre lot. Built in 2022, this thoughtfully designed bungalow offers the ease of single-level living with no stairs, making it ideal for small families and perfectly suited for downsizers seeking room to breathe. The bright open-concept main floor is finished with durable luxury vinyl flooring and oversized windows that flood the home with natural light. The stylish kitchen is the heart of the home, featuring quartz countertops, a large central island perfect for gathering, and ample cabinetry for storage and everyday function. Three well-proportioned bedrooms and two full bathrooms provide flexibility and comfort, including a spacious primary bedroom with a walk-in closet and private ensuite featuring a practical bathtub and shower combination. The main bathroom is designed with accessibility in mind and includes a shower with built-in seating. The home is built on a slab and includes radiant floor heat tubing already in place, allowing a future owner to complete the system if desired. Heating and cooling are efficiently handled by a modern heat pump, with baseboard heaters providing reliable backup. The attached 22 x 23 foot garage is fully insulated and equipped with an automatic garage door opener and convenient floor drain, ideal for year-round use. With its peaceful setting, modern construction, and easy-living layout, this property offers the perfect balance of rural tranquility and proximity to city amenities. Don't miss out on this beautiful home. (id:28469)
Avenue North Realty Inc.
128 - 3112 Olympic Way
Ottawa, Ontario
END UNIT! Carpet free (except the stairs to basement). Conveniently located to almost everything! 3112 Olympic Way is a well-maintained 3-Bedroom, 2 Bathroom end-unit townhome located in a quiet & convenient neighbourhood just East of Bank St. The main floor includes a kitchen, powder room w/ newer toilet, and an open concept dining and living room with a door which leads to the fenced back yard. The second floor features 3 good sized bedrms, the larger size primary bedroom features 3 closets. A 4-piece bathrm w/ newer toilet are all on second floor. You are going to love the bonus rec room in the basement level along w/ the convenience of the laundry room. The Furnace, AC, and Hot water tank were all upgraded in 2021. The home features quality laminated flooring on the main level w/ hardwood floors upstairs in the hallway. Short walk to Bank Street to go shopping. Close to public transit. Condo fees include windows, doors, roof, water, exterior, building insurance, lawn care & snow removal on street. As Per Form 244 Please allow 24-hour irrevocable on all offers. (id:28469)
Details Realty Inc.
808 - 55 Water Street E
Brockville, Ontario
For more info on this property, please click the Brochure button. Step into a lifestyle of comfort, elegance, and unrivaled views. This fully updated 2-bedroom, 2-bathroom condo features an expansive living room that serves as a private gallery to the St. Lawrence River, offering panoramic vistas of Blockhouse Island, the Canoe Club, and City Hall. The heart of the home boasts a classic kitchen and a versatile dining/den area, while the primary bathroom showcases a signature Kendel-Dezoete Design, blending modern luxury with timeless style. (id:28469)
Easy List Realty Ltd.
91 Sheldrake Drive
Ottawa, Ontario
The Ultimate Income-Generator & Modern Masterpiece! Welcome to a rare turnkey opportunity in one of the city's most sought-after neighbourhoods. Whether you are an investor looking for a high-yield property or a homeowner seeking a "mortgage helper" that doesn't feel like a basement, this beautifully renovated bungalow delivers on every front. The sun-drenched & sophisticated upper level features a sleek, modern aesthetic with high-end finishes and an open-concept layout. Large windows flood the space with natural light, highlighting the premium flooring and contemporary kitchen. This apartment offers 3 spacious bedrooms, a full modern bath and a 3 piece ensuite bath. Bonus: A fantastic, reliable tenant is already in place, providing immediate cash flow from day one. The lower level is a Legal, Luxury Secondary Suite. This isn't your average basement apartment. Fully legal, this bright 3-bedroom, 2 bath unit mirrors the quality of the upstairs. Currently vacant-perfect for a multi-generational family, or set your own "top dollar" market rent. Features a modern kitchen, egress windows for safety and light, and premium finishes throughout. Enjoy a massive rear deck perfect for summer BBQs, overlooking a fully fenced, private yard. Includes a sturdy shed for all your seasonal gear. No more juggling cars-the oversized driveway comfortably accommodates 4 vehicles. Situated in a quiet, family-friendly pocket where everything is at your doorstep. Steps from scenic parks, hiking trails, and the local arena. Minutes to top-rated schools, major shopping centres, and public transit for an easy commute. Properties with this level of finish and "Legal Suite" status are rare. With the upper tenant settled and the lower unit ready for occupancy, the math simply works. 24 hours notice for showings. (id:28469)
Exit Realty Matrix
3 Larue Mills Road
Leeds And The Thousand Islands, Ontario
OPEN HOUSE SUNDAY FEB. 8TH, 2-4PM!! This private 5-acre retreat sits along the scenic 1000 Islands Parkway with direct access to walking and biking paths right from the property. The beautifully updated 4-bedroom, 3-bath home has had all the major upgrades done, including a new roof in 2014, furnace and hot water tank in 2015, and a heat pump/AC system added in 2014. Most of the windows were replaced in November 2019, with the remaining upstairs rear windows updated in October 2023. Inside, you'll find a completely new kitchen, fresh flooring throughout, two custom propane fireplaces with new mantles, and updated bathrooms with new showers and vanities. Step outside to enjoy two spacious decks facing the St. Lawrence River, perfect for relaxing or entertaining with a view. Located just 5 minutes from Brown's Bay Beach, 6 minutes to the bridge to the USA, minutes from Rockport, and about 20 minutes east of Gananoque or west of Brockville, this home offers peaceful seclusion with convenient access to nearby towns and amenities. (id:28469)
Exp Realty
110 Mayer Street
The Nation, Ontario
Welcome to 110 Mayer Street, a beautiful home in Limoges, a vibrant and growing community. Perfectly located right off Highway 417, Limoges offers quick access to the city while maintaining a peaceful, small-town feel. Outdoor enthusiasts will love being next to the Larose Forest, a haven for hiking, biking, skiing, and more, while families can enjoy nearby Calypso Waterpark, one of Canada's largest summer playgrounds. The community also boasts top-notch amenities, including parks, trails, a modern sports complex, a health center, pharmacy services, and local schools. Limoges has a truly welcoming atmosphere. This home offers the perfect combination of tranquil country living and convenient access to everything you need - come experience the best of Limoges. Home features brand new kitchen (Oct25), new hardwood on main level, updated main bathroom with soaker tub, finished basement for extra living and recreation space or extended family living. Garage features storage, inside entry from garage to house, and rear access to garden. (id:28469)
Royal LePage Team Realty
190 Rathowen Street
London North, Ontario
This Charming 1 1/2 story duplex located in the heart of Blackfriars. Ideal for a starter home with income or investors for expansion or rented as a turn key. Dbl garage, A/C, 4 parking spots with a front side spot. Featuring a renovated main floor; one large master bedroom that has a wall to wall closet, Open concept kit/living anda spacious full 4-pc bath. A cute front porch for those beautiful summer days. The Upper has been completely refinished to include a full studio unit. It is perfect for a young professional or student. Modern open concept and full of light with glorious windows. Separate entrance at back where the sheltered deck and yard can be private or shared. Full basement that is partially finished; a separated laundry room for shared access and a private locked area for storage/ home gym with mirrors! The neighbourhood is walking distance to numerous paths, parks and attractions and Close to the university (id:28469)
Comfree
21 Spruce Street
South Stormont, Ontario
Bright, well maintained, and thoughtfully designed, this high-ranch bungalow is nestled in a quiet residential neighbourhood in the Village of Ingleside and offers exceptional versatility for today's lifestyles. Whether you're a young family, someone seeking the convenience of single-level living, or looking for a true multi-generational setup, this home delivers space, comfort, and flexibility. The main floor offers just over 1,200 sq ft of inviting living space featuring a semi-open concept kitchen, dining, and living area filled with natural light. Two well-proportioned bedrooms, a 4-piece bathroom, and a finished laundry room--large enough to accommodate additional storage and extras--complete the upper level.The lower level is perfectly suited as a private in-law suite, complete with its own separate entrance for added privacy. This level features a full kitchen, eating and living area highlighted by a gas stove, a comfortable bedroom, a 4-piece bathroom, and a dedicated laundry room--making it ideal for extended family, guests, or additional living flexibility. Outside, you'll appreciate the fully fenced yard, deck for outdoor enjoyment, large garden shed, and generous double driveway offering ample parking. Significant capital improvements have already been completed, including a durable metal roof, fully automated Generac system, high-efficiency natural gas furnace, updated windows, C/A, and more--providing peace of mind for years to come. Ideally located close to schools, shopping, parks, bike paths, and the St. Lawrence River, this move-in-ready home offers both comfort and convenience in a desirable, family-friendly community. The property is complete with all kitchen appliances on both levels, as well as washers and dryers, making it an outstanding opportunity in a sought-after village setting. Click on the Multi-Media link for virtual tour & floor plan. The Seller requires 24 hour Irrevocable on all Offers. (id:28469)
RE/MAX Affiliates Marquis Ltd.
841 Balsam Drive
Ottawa, Ontario
In-laws welcome! Great property with potentials to be changed to two units for multi generational home. Brick spacious 3 bedroom home on the large lot , walking distance to Place D'Orleans shopping center, river, schools and all amenities. This great home features a separate side entrance to a finished lower level with family room & 3pc bath, attached garage with workshop, and front deck (2019). Bright main level with hardwood floors, bay window, and open layout. Three bedrooms and updated bath (2021) just three steps up, newer roof (2015). Roof (2015). A home full of character awaiting your personal touch! Prime location near parks, shopping centers, walking & biking trails, transit, & future LRT. Only 15 minutes to downtown Ottawa by train, bus or by car. Call now! (id:28469)
Power Marketing Real Estate Inc.

