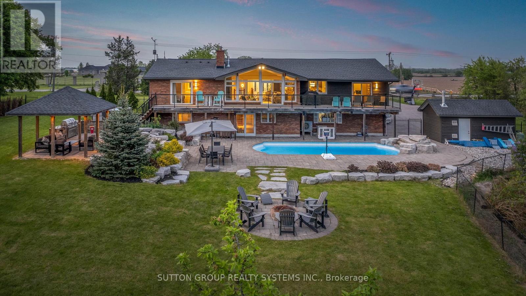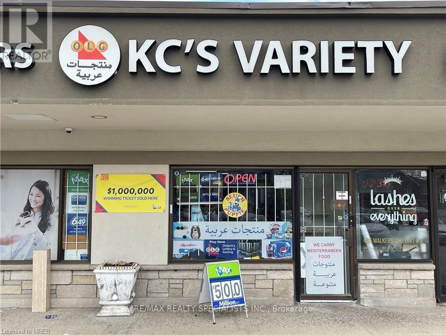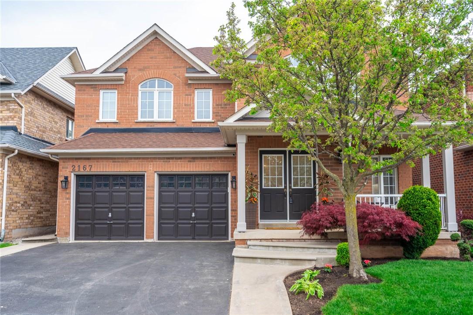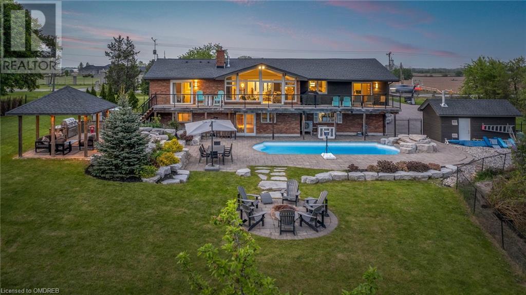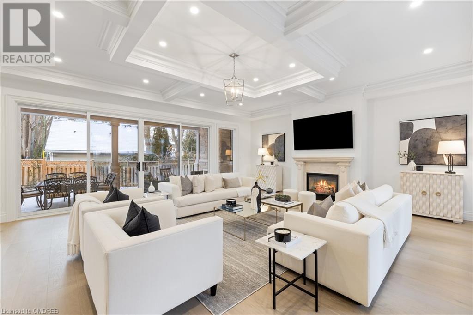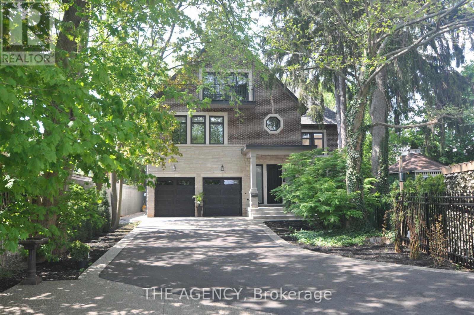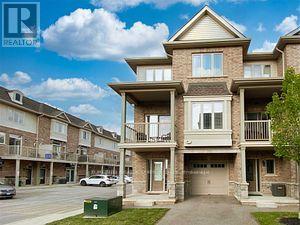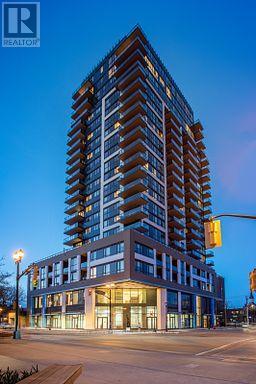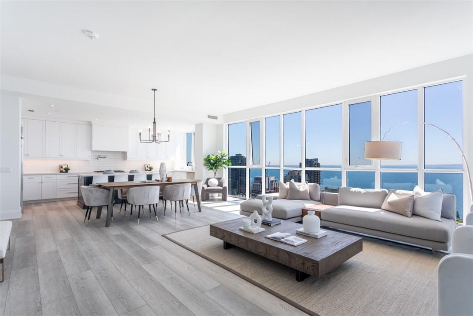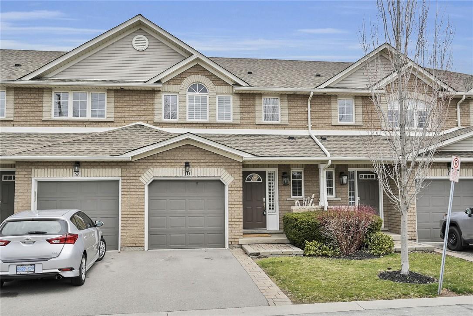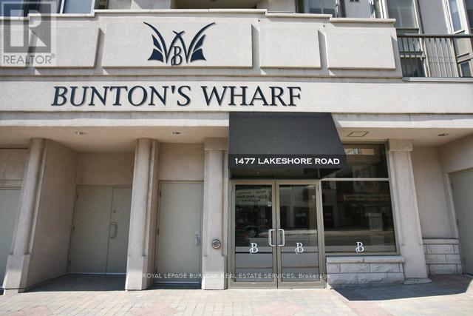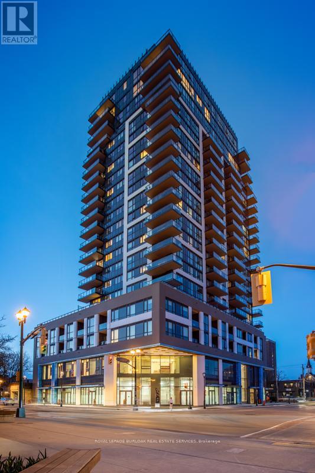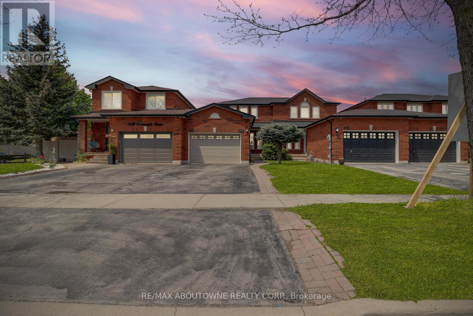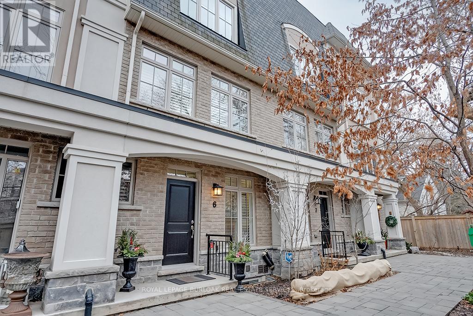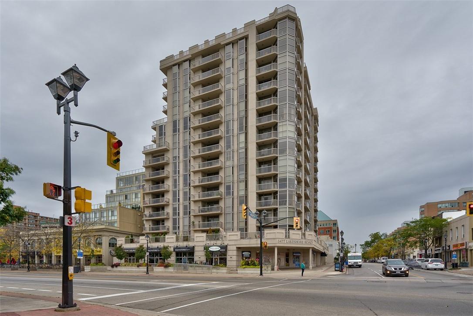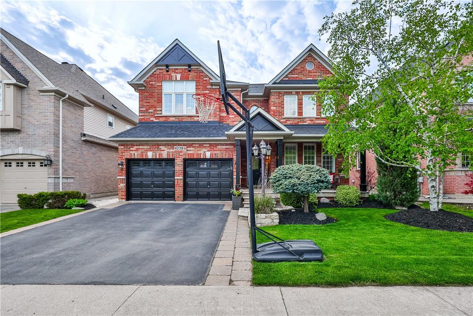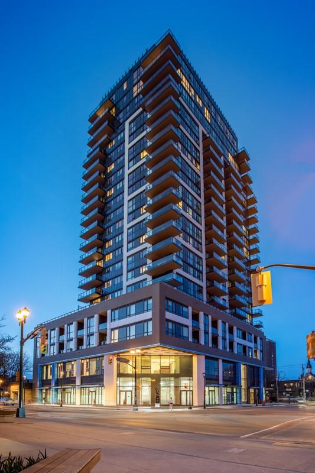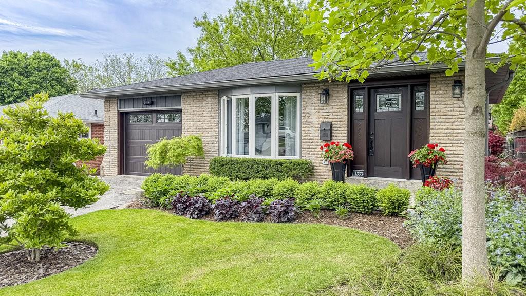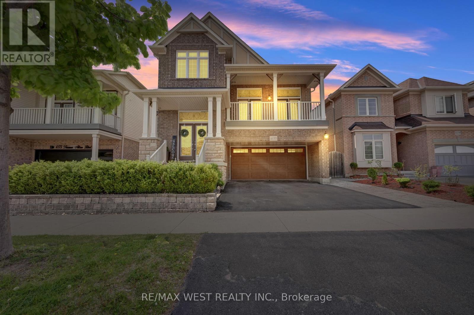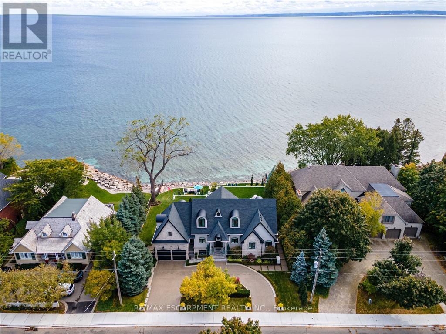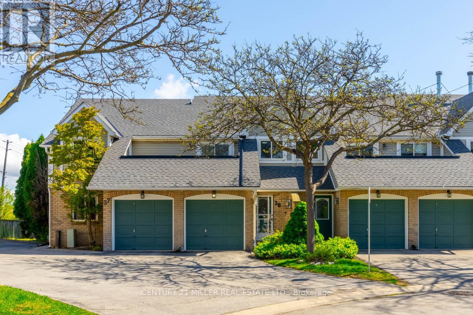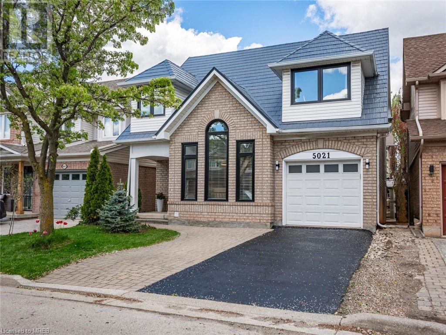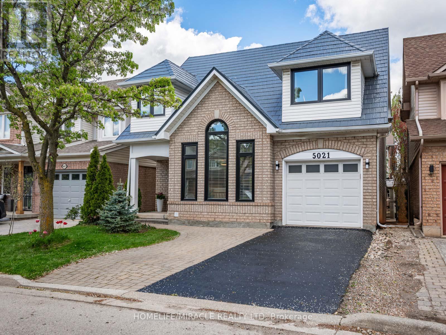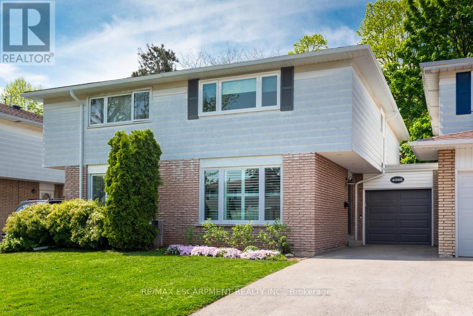5622 Appleby Line
Burlington, Ontario
Welcome to your dream oasis! Nestled on a highly sought-after lot, this home boasts rare and captivating unobstructed views of Mount Nemo and Bronte Creek. With 3+1 bedrooms and 3 full baths, this residence offers ample space for comfortable living and entertaining. Step into the heart of the home, where a gourmet kitchen awaits with built-in high-end appliances and elegant granite countertops, offering both style and functionality. Indulge into luxury as you discover a rejuvenating sauna, perfect for unwinding after a long day. Imagine relaxing under the stars in your own private oasis with a sparkling pool complemented by a soothing waterfall and a decadent hot tub. The landscaped yard provides a picturesque backdrop for outdoor gatherings and serene moments. Prepare to be impressed by the finished basement, featuring a spacious layout ideal for recreation and relaxation. Indulge your passion for wine and spirits and take a step back into time with the breath taking custom wine cellar, a connoisseur's delight and a stunning feature of this home. Don't miss the opportunity to make this extraordinary property on Appleby yours. Experience the pinnacle of luxury living with breathtaking views and unparalleled amenities, Welcome Home! **** EXTRAS **** Property Currently uses Cistern, but can be converted back to the well. 2nd Well to Service Gardens/Lawns 2 Septic's. Furnace/Heat Pump (24) Hot Tub (21), Pool Pump/Heater (21), HWT (owned), Garage Has Its Own Heat/Ac (id:27910)
Sutton Group Realty Systems Inc.
6 - 495 Walkers Line
Burlington, Ontario
Low investment to buy yourself a job and be your own boss, turnkey business available for your investment, Well established variety store, over 40 yrs in business. easy to operate, great for family business, as per Seller: approximately $470k/yr gross sales, tobacco sales is about 50% of the gross sales, net profit about $70k/yr, plus approximately $37k/yr net commission of lotto sales. Rent $3560/mo, new lease in place ending in March 2029 (5+5 yrs). **** EXTRAS **** motivated Seller, great price for great business. (id:27910)
RE/MAX Realty Specialists Inc.
2167 Coldwater Street
Burlington, Ontario
Welcome to this beautiful two-story detached home with four bedrooms, boasting a generous 2817 Square feet of living space plus a finished basement. From the moment you arrive, the beautiful curb appeal captivates, drawing you into a world of elegance and comfort. Step inside to discover hardwood floors gracing the main and upper levels, perfectly complemented by newer trim around doors and windows. The wrought iron spindles accentuate the staircase, leading you to an airy and spacious layout. Entertain effortlessly in the kitchen featuring sleek black granite countertops and stainless-steel appliances, ideal for culinary enthusiasts. Cathedral ceilings in the living room create an inviting atmosphere, while a separate dining room offers the perfect setting for formal gatherings. Cozy up by the gas fireplace in the family room or retreat downstairs to the finished basement including a versatile flex space currently being used as an exercise room. Step outside to your own private oasis, complete with a large rear patio and a fully fenced backyard, perfect for enjoying warm summer evenings or hosting outdoor gatherings. Located in the highly sought-after Orchard area, this home offers a rare opportunity to embrace luxury living in a coveted community. Additional highlights include; main floor office, furnace (2022), a/c (2022), new sod front and rear (May 2024). Don't miss your chance to make this dream home yours! (id:27910)
RE/MAX Escarpment Realty Inc.
5622 Appleby Line
Burlington, Ontario
Welcome to your dream oasis! Nestled on a highly sought-after lot, this home boasts rare and captivating unobstructed views of Mount Nemo and Bronte Creek. With 3+1 bedrooms and 3 full baths, this residence offers ample space for comfortable living and entertaining. Step into the heart of the home, where a gourmet kitchen awaits with built-in high-end appliances and elegant granite countertops, offering both style and functionality. Indulge into luxury as you discover a rejuvenating sauna, perfect for unwinding after a long day. Imagine relaxing under the stars in your own private oasis with a sparkling pool complemented by a soothing waterfall and a decadent hot tub. The landscaped yard provides a picturesque backdrop for outdoor gatherings and serene moments. Prepare to be impressed by the finished basement, featuring a spacious layout ideal for recreation and relaxation. Indulge your passion for wine and spirits and take a step back into time with the breath taking custom wine cellar, a connoisseur's delight and a stunning feature of this home. Don't miss the opportunity to make this extraordinary property on Appleby yours. Experience the pinnacle of luxury living with breathtaking views and unparalleled amenities, Welcome Home! (id:27910)
Sutton Group Realty Systems Inc.
2409 Lakeshore Road
Burlington, Ontario
Nestled amidst the majestic allure of a canopy of trees, 2409 Lakeshore Rd. is an elegant, architectural newbuild in Burlington filled with modern amenities and timeless design details. Just a stone's throw from Lake Ontario, Port Nelson Park and downtown Burlington, this 5+1-bed, 6-bath, 3-level estate enjoys an ultra-private location. Set back 120 FT from Lakeshore Road, it sits on a 9,637-SF lot. The exceptional quality begins with the exterior - clad with Indiana Limestone and Forest Hill Brick. Inside, find 5,110 SF of sunlit living space with 3/4 thick and 8 1/2 wide White Oak Wood floors and large windows. The kitchen, living room and dining area connect seamlessly for easy entertaining, and overlook the verdant outdoors. The gourmet kitchen presents Wolf/Liebherr appliances and a walk-in pantry. The third floor can act as a secondary living room and houses an office/bedroom + bath with a lakeview balcony. Additional home amenities include a 2-car garage with a high bay lift, a 10,000 BTU heater and rough-in for an EV charger. The property is zoned to access some of the region's top-rated schools and is in close proximity to Burlington Waterfront Trail, Joseph Brant Hospital and a plethora of fantastic restaurants and shops. (id:27910)
The Agency
2409 Lakeshore Road
Burlington, Ontario
Nestled amidst the majestic allure of a canopy of trees, 2409 Lakeshore Rd. is an elegant, architectural newbuild in Burlington filled with modern amenities and timeless design details. Just a stone's throw from Lake Ontario, Port Nelson Park and downtown Burlington, this 5+1-bed, 6-bath, 3-level estate enjoys an ultra-private location. Set back 120 FT from Lakeshore Road, it sits on a 9,637-SF lot. The exceptional quality begins with the exterior - clad with Indiana Limestone and Forest Hill Brick. Inside, find 5,110 SF of sunlit living space with 3/4"" thick and 8 1/2"" wide White Oak Wood floors and large windows. The kitchen, living room and dining area connect seamlessly for easy entertaining, and overlook the verdant outdoors. The gourmet kitchen presents Wolf/Liebherr appliances and a walk-in pantry. The third floor can act as a secondary living room and houses an office/bedroom + bath with a lakeview balcony. Additional home amenities include a 2-car garage with a high bay lift, a 10,000 BTU heater and rough-in for an EV charger. The property is zoned to access some of the region's top-rated schools and is in close proximity to Burlington Waterfront Trail, Joseph Brant Hospital and a plethora of fantastic restaurants and shops. **** EXTRAS **** Additional Inclusions: Induction Cook-Top, Pot Filler, Built-in Wall Oven, Clothes Washer, Clothes Dryer, Interior Gas Fireplace, Outdoor Gas Fireplace, Smoke Detectors, Carbon Monoxide Detector, Garage Door Opener (id:27910)
The Agency
655 Pisa Common
Burlington, Ontario
A spacious, bright end unit townhouse located in one of Burlington's most prestigious neighborhoods offers 1,500 square feet of living space. In addition to the two bedrooms, there is a large study that can also be used as an additional bedroom, two bathrooms, and nine foot ceilings. There is an open concept living/dining/kitchen area on the second floor, as well as a powder room and access to a private balcony. The third level consists of two spacious bedrooms, an office, and a full bathroom. Just minutes from the best schools, Appleby Go Station, shopping, restaurants, and highways. **** EXTRAS **** Fridge, Dishwasher, Microwave, Stove/Oven, Washer/Dryer, All Light Fixtures/Window Coverings. (id:27910)
Toronto Real Estate Realty
2103 - 2007 James Street
Burlington, Ontario
Introducing a masterpiece of modern living: this exceptional penthouse crowns Burlingtons newest luxury condo, commanding the entire western expanse of the building. This once-in-a-lifetime opportunity offers 3 bedrooms plus a den and 3.5 bathrooms, which offers unparalleled space and sophistication. Panoramic vistas grace every room, inviting the beauty of the surrounding landscapePhotosindoors, with 360-degree views of the city. Step onto two expansive, covered balconies to savor the tranquility and grandeur of the setting, where the sun rises over Lake Ontario, and the sunset illuminates the entire sky as it disappears over the escarpment. The primary suite is a sanctuary unto itself, featuring a walk-in closet, separate closet, oversized ensuite, and a private balcony, ensuring absolute comfort and privacy. Unique floor plan which provides a guest wing completely separate from the main living area. Impeccably designed custom closets and organizers adorn the main hallway, enhancing both functionality and style. Culinary delights await in the bespoke kitchen and bar area, where every detail has been meticulously crafted for the discerning resident. Elevate your lifestyle to new heights in this unparalleled penthouse retreat. (id:27910)
Royal LePage Burloak Real Estate Services
2007 James Street, Unit #2103
Burlington, Ontario
Introducing a masterpiece of modern living: this exceptional penthouse crowns Burlington’s newest luxury condo, commanding the entire western expanse of the building. This once in a lifetime opportunity offers 3 bedrooms plus a den and 3.5 bathrooms, which offers unparalleled space and sophistication. Panoramic vistas grace every room, inviting the beauty of the surrounding landscape indoors, with 360-degree views of the city. Step onto two expansive, covered balconies to savor the tranquility and grandeur of the setting, where the sun rises over Lake Ontario, and the sunset illuminates the entire sky as it disappears over the escarpment. The primary suite is a sanctuary unto itself, featuring a walk-in closet, separate closet, oversized ensuite, and a private balcony, ensuring absolute comfort and privacy. Unique floor plan which provides a guest wing completely separate from the main living area. Impeccably designed custom closets and organizers adorn the main hallway, enhancing both functionality and style. Culinary delights await in the bespoke kitchen and bar area, where every detail has been meticulously crafted for the discerning resident. Elevate your lifestyle to new heights in this unparalleled penthouse retreat. (id:27910)
Royal LePage Burloak Real Estate Services
2151 Walkers Line, Unit #10
Burlington, Ontario
Nestled In Burlington Millcroft Neighbourhood, set in a quite alcove backing onto a private green space. Open concept with cozy living room opens to the spacious, modern eat-in kitchen with stainless steel appliances, quartz counter top & dinning room area and sliding door access to your private wood deck overlooking the peaceful greenspace. Many recent improvement include all bathrooms redone, floor and kitchen cabinets. Finished basement With Lovely Walkout To Tree Filled Yard Beside Ravine. Single car garage with inside access providing added convenience. Located in a great area this home offers easy access to transit, highways, schools, parks shopping and more. R.S.A (id:27910)
RE/MAX Escarpment Realty Inc.
903 - 1477 Lakeshore Road
Burlington, Ontario
Experience luxurious lakeside living in this exquisite boutique condo, this two bedroom plus den unit is perfectly situated downtown Burlington. Revel in unparalleled, unobstructed views of Spencer Smith Park, the Burlington Pier, and the Burlington Skyway from your exclusive private solarium. This exceptional residence boasts two balconies on the south and east sides, complete with a gas barbecue, inviting you to savor the breathtaking scenery while enjoying outdoor living at its finest. Entertain in the modern kitchen featuring Cambria quartz surfaces and top-tier appliances, complemented by dual-layer motorized blinds throughout for ultimate light control. Relax by the stone fireplace in the living room, leading to the large master bedroom offering an ensuite and awe-inspiring views of Spencer Smith Park and Lake Ontario. With updated floors throughout, a separate laundry room, and three distinct storage spaces, including a climate-controlled locker, this home seamlessly blends convenience with elegance. Enjoy the building's amenities, including a concierge, party room, exercise room, golf room, and a newly refinished rooftop pool and patio, providing an elevated lifestyle against the backdrop of panoramic lake and city vistas. (id:27910)
Royal LePage Burloak Real Estate Services
1302 - 2007 James Street
Burlington, Ontario
Welcome to the Gallery, Burlington's brand new condominium in the heart of Downtown Burlington. This2 bedroom, 2 bathroom corner unit offers spacious living, plenty of natural light, and incredible NE exposure. The kitchen features quartz countertops, two tone cupboards, gas stove/range, overhead microwave, full size fridge and dishwasher, pots/pans drawers, and an oversized pantry with pull out drawers. The primary bedroom includes a walk in closet and 3 pc ensuite which has quartz countertop and a frameless glass shower. This floorplan offers a great separation between the two bedrooms. Take in breathtaking views from your 160 sq ft balcony, with views of the lake, escarpment, downtown, and the sunrise. 2 side by side deep parking spots located very close to the elevators, and 1 locker. Walking distance to every amenity you will ever need, and just steps to Spencer SmithPark and the lake. Building amenities include: pool, roof top patio, party room, fitness centre, concierge. (id:27910)
Royal LePage Burloak Real Estate Services
467 Fothergill Boulevard
Burlington, Ontario
Open house 2-4pm May 18&19 -This exquisitely renovated 3+1 bedroom townhome, featuring three bathrooms and a finished basement, is nestled in a coveted area of Burlington. Positioned on a serene street and surrounded by scenic trails and parks, this home offers an idyllic setting for family living or a tranquil retreat from urban hustle. The residence greets you with a bright and inviting living room, flooded with natural light, seamlessly transitioning into the dining area and leading out to a freshly painted deck. This outdoor space is perfect for serene relaxation or lively social gatherings, accommodating both everyday living and entertaining with ease. The chef-inspired kitchen is a highlight, featuring a gas stove, stainless steel appliances, and ample cabinet space, catering to both culinary enthusiasts and practical needs. Upstairs, the three bedrooms are vibrant and airy, with large windows that usher in abundant sunshine. The primary bedroom is a spacious sanctuary, boasting three large windows and a walk-in closet, enhancing both comfort and style. The living space extends into the basement, where you find a substantial recreational room and an additional room suitable as a guest room or home office. There is access from the garage to both the house and the backyard. This townhome's prime location is just a short stroll from local parks and trails, community centers, and provides convenient access to highways, shopping centers, restaurants, and schools. A new Costco is being built nearby. This residence perfectly blends sophistication with accessibility, making it a must-see property for those seeking a refined living experience. Upgrades include: Washrooms (2024), flooring upstairs & basement (2024), staircase (2024), deck paint (2024), basement paint (2024), baseboards upstairs (2024), appliances including a gas range oven, dishwasher, and fridge (2021), water heater, furnace, AC (2021), roof (2019), front-facing windows upstairs and downstairs (2019). (id:27910)
RE/MAX Aboutowne Realty Corp.
6 - 509 Elizabeth Street
Burlington, Ontario
Discover the allure of this extraordinary 2300 sq ft upscale townhome discreetly positioned in an exclusive enclave in the vibrant core of downtown Burlington. Enjoy leisurely walks to Lake, Waterfront Park, shops & restaurants. The epitome of luxury living is in this magnificent 5-level design boasting elevator access to each floor for ultimate convenience & access to a 2-car tandem garage with epoxy floor & storage. Unparalleled craftsmanship showcasing the exquisite hardwood flooring, elegant crown moldings, pot lighting & the timeless charm of California shutters. The main living area welcomes you with an open concept design seamlessly integrating a gourmet kitchen with an oversized center island, dining area & a cozy family room with a fireplace. Effortlessly entertain with access to the private balcony creating an inviting atmosphere for gatherings. 3 generously bedrooms & 3.5 baths all complemented by a secluded rooftop terrace for exclusive outdoor enjoyment. The primary suite boasts a Juliette balcony, 5 piece ensuite & 2 closets for unparalleled organization. Unwind in the finished lower level with 4th bedroom/office space, 3 piece & spacious recreation room. From luxurious finishes to convenient amenities this exceptional home offers the perfect blend of sophistication & comfort. Don't miss your chance to enjoy a carefree lifestyle in the heart of the city. Schedule a viewing today and discover the unparalleled convenience and luxury that awaits you! (id:27910)
Royal LePage Burloak Real Estate Services
1477 Lakeshore Road, Unit #903
Burlington, Ontario
Experience luxurious lakeside living in this exquisite boutique condo, this two bedroom plus den unit is perfectly situated downtown Burlington. Revel in unparalleled, unobstructed views of Spencer Smith Park, the Burlington Pier, and the Burlington Skyway from your exclusive private solarium. This exceptional residence boasts two balconies on the south and east sides, complete with a gas barbecue, inviting you to savor the breathtaking scenery while enjoying outdoor living at its finest. Entertain in the modern kitchen featuring Cambria quartz surfaces and top-tier appliances, complemented by dual-layer motorized blinds throughout for ultimate light control. Relax by the stone fireplace in the living room, leading to the large master bedroom offering an ensuite and awe-inspiring views of Spencer Smith Park and Lake Ontario. With updated floors throughout, a separate laundry room, and three distinct storage spaces, including a climate-controlled locker, this home seamlessly blends convenience with elegance. Enjoy the building's amenities, including a concierge, party room, exercise room, golf room, and a newly refinished rooftop pool and patio, providing an elevated lifestyle against the backdrop of panoramic lake and city vistas. (id:27910)
Royal LePage Burloak Real Estate Services
4238 Kane Crescent
Burlington, Ontario
Welcome to luxury family living! Nestled in the prestigious Millcroft Community, this stunning 5 bedroom, 5 bathroom fully renovated home rests gracefully on Kane Crescent, a serene and coveted street in one of Burlington's most desired neighbourhoods. Step inside and be greeted by the grandeur of 20-foot vaulted ceilings in the living room, filling the home with natural light. The main floor also features a convenient home office w/built-ins, a powder room, a spacious formal dining room, and an inviting eat-in kitchen adorned w/quartz counters and stainless steel appliances. The open-concept family room, complete w/built-ins and a gas fireplace, is perfect for relaxation and entertainment, enhanced by hardwood floors throughout. Ascend to the upper level, where you'll discover 4 bedrooms and 3bathrooms. The primary suite is a sanctuary of luxury; offering two large walk-in closets w/built-ins and a 5 piece ensuite bathroom ft. heated floors, a fireplace and a separate water closet. The fully finished basement adds even more allure, featuring an oversized rec. room, a wet bar, a bedroom, and a full bathroom w/heated floors. Entertain with ease in your own backyard oasis where you will find a large outdoor room w/TV setup overlooking the in-ground pool, complete with three waterfalls. Experience exceptional family living at 4238 Kane Crescent. This beautiful home promises your family's comfort and convenience for years to come. (id:27910)
Apex Results Realty Inc.
2007 James Street, Unit #1302
Burlington, Ontario
Welcome to the Gallery, Burlington’s brand new condominium in the heart of Downtown Burlington. This 2 bedroom, 2 bathroom corner unit offers spacious living, plenty of natural light, and incredible NE exposure. The kitchen features quartz countertops, two tone cupboards, gas stove/range, overhead microwave, full size fridge and dishwasher, pots/pans drawers, and an oversized pantry with pull out drawers. The primary bedroom includes a walk in closet and 3 pc ensuite which has quartz countertop and a frameless glass shower. This floor plan offers a great separation between the two bedrooms. Take in breathtaking views from your 160 sq ft balcony, with views of the lake, escarpment, downtown, and the sunrise. 2 side by side deep parking spots located very close to the elevators, and 1 locker. Walking distance to every amenity you will ever need, and just steps to Spencer Smith Park and the lake. Exceptional building amenities include: a pool, roof top patio with an outdoor kitchen and BBQ area, party room, conference rooms, state of the art fitness centre, two-guest suites, and 24 hour security. (id:27910)
Royal LePage Burloak Real Estate Services
1333 Janina Boulevard
Burlington, Ontario
No staging needed for this beautiful magazine-worthy backsplit. This lovely home has been thoughtfully updated and is situated in a highly sought after Tyandaga neighborhood. As you enter the home you are welcomed by the warmth of natural lighting, which flows through the bay window and connects seamlessly to the comfortable dining area. The recently renovated eat-in kitchen is finished with sleek, modern cabinetry, quartz countertops, an undermount sink, and stainless steel appliances, including a double oven and double fridge. You will marvel at many of the artistic features of this stylish home including the skylight, and dishwasher with cabinet front and built in black shelving. Three bedrooms upstairs feature custom closet organizers, and wide plank hardwood flooring. A beautifully renovated five-piece bath is complete with two separate vanities, cultured marble shower and new tub. The lower level offers a cozy rec room with pot lights and a large window emitting additional warmth and light. Slide open the barn door to reveal an ideal teen retreat or office space which includes a chic black-and-white two-piece bath. The side door leads to a private, fully fenced backyard with patio and beautiful gardens enough to make the most discerning gardener envious. Welcome to your very own tranquil Shangri-La! (id:27910)
Judy Marsales Real Estate Ltd.
4177 Thomas Alton Boulevard
Burlington, Ontario
Welcome to 4177 Thomas Alton in Alton Village, an exceptional turn-key property embodying luxury living at its finest. This detached home boasts 4+2 bedrooms and 4 bathrooms, offering abundant space for both comfortable living and entertaining.Upon entry, you'll be captivated by the seamless fusion of space and light in this open-concept design. Natural light permeates the home, highlighting the exquisite details and contemporary finishes throughout.The focal point of the home is the recently renovated kitchen, featuring a brand-new island, quartz countertops, and backsplash. Step out onto the rear deck in the backyard, where you can savor panoramic views of the surroundings.On the main level, discover beautifully refurbished hardwood flooring, complemented by a hardwood staircase and new railings. Each closet has been carefully equipped with organizers, optimizing storage and functionality.Entertain in grand style in the expansive family room, boasting soaring 14-foot ceilings and flooded with natural light, with access to a double-door balcony. Smooth ceilings and recessed lighting adorn every space, while crown molding adds a touch of elegance to the living and family areas.The finished look-out basement provides additional living space, complete with a 3-piece bathroom, rec room, and bedroom, offering endless opportunities for relaxation and recreation. Step outside to the meticulously landscaped backyard, featuring a concrete patio. California shutters grace the bedrooms.Conveniently situated within walking distance to nearby schools, local shopping, and groceries, and mere minutes from Highway 407 & QEW, this home presents the perfect blend of luxury, convenience, and tranquility. Don't let the opportunity slip away to make 4177 Thomas Alton your personal haven. **** EXTRAS **** New Installed Insulated Double Garage Door, Potlights Install throughout the Home, Look-Out Basement, Outdoor Equipment Storage Located underneath Patio Deck. $$$$ Spent on quality finishes. (id:27910)
RE/MAX West Realty Inc.
3188 Lakeshore Road
Burlington, Ontario
Welcome to your oasis on the water, where panoramic lake views and luxurious living converge in perfect harmony. This 3+1 bedroom, custom-built bungaloft, only six years old, offers a haven of tranquility and elegance spanning approx 4200 sq ft. of living space. Step inside and be captivated by awe-inspiring waterfront views that greet you from every corner of the house. Immerse yourself in the warmth of heated flooring throughout, ensuring comfort even on the coldest days. The heart of this home is its gourmet kitchen, making culinary adventures a delight. With spacious living areas and meticulously designed interiors, this quality built residence is tailor-made for those who love to entertain. The garage accommodates 3 cars with a car lift and the driveway can hold up to 8. Outside, a visual masterpiece awaitsa stunning infinity edge pool seamlessly blending with the lake, accompanied by a relaxing hot tub. The propertys landscaping is a testament to meticulous care, enhancing the natural beauty of the surroundings. Multiple outdoor living spaces beckon for unforgettable gatherings and entertaining. Whether its a cozy family barbecue or a grand celebration, the possibilities are endless. This waterfront gem offers not just a home but a lifestylea harmonious blend of elegance, comfort, and natural beauty. (id:27910)
RE/MAX Escarpment Realty Inc.
38 - 2530 Northampton Boulevard
Burlington, Ontario
Discover the ultimate in convenience at 38-2530 Northampton Blvd in the highly desired Headon Forest neighbourhood of Burlington. This charming stacked condo-townhouse offers 1,211 sq. ft. in a family-friendly environment across two well-planned levels. The home features three inviting bedrooms and two bathrooms, including a primary suite with a three-piece ensuite and ample closet space. Step into a welcoming foyer leading up to a living space illuminated by natural light. The space is complete with a wood-burning fireplace and access to a private balcony as well as a separate balcony via the kitchen, which is perfect for barbecues with the family. Additional comforts include a dedicated laundry area, a spacious garage, and a private patio area accessed through a breezeway. This property is surrounded by lush parks, top-rated schools, and local shopping centres, and it has quick access to major highways. It's a great find at this price view it in person today! (id:27910)
Century 21 Miller Real Estate Ltd.
5021 Bunton Crescent
Burlington, Ontario
Located in family friendly Orchard, this beautiful 4 bedroom, 3.5 bathroom home has everything you could want! The functional layout ft. a separate living, dining & family room is perfect for both everyday living & entertaining. Many oversized windows ('24) allow for ample natural light. The kitchen features elegant white cabinets, quartz counters & backsplash & brand new s/s appliances! The family room is grand due to its vaulted ceilings (11.5 ft.) & Palladian window. 3 bedrooms upstairs are all spacious allowing for multiple uses. The primary bedroom includes a 4pc. Ensuite (incl. laundry) & a massive walk-in closet. No carpet throughout & oak stairs! The in-law suite is perfect for multi-generational living & includes a separate entrance, bedroom, 3 pc. washroom, kitchen, & its own laundry! The new patio doors open to a large composite wood deck in the serene backyard. Amazing school district with great access to parks, highways, and the GO! See attachment for full list of features. (id:27910)
Homelife Miracle Realty Ltd
5021 Bunton Crescent
Burlington, Ontario
Located in family friendly Orchard, this beautiful 4 bedroom, 3.5 bathroom home has everything you could want! The functional layout ft. a separate living, dining & family room is perfect for both everyday living & entertaining. Many oversized windows ('24) allow for ample natural light. The kitchen features elegant white cabinets, quartz counters & backsplash & brand new s/s appliances! The family room is grand due to its vaulted ceilings (11.5 ft) & palladian window. 3 bedrooms upstairs are all spacious allowing for multiple uses. The primary bedroom includes a 4pc. ensuite (incl. laundry) & a massive walk-in closet. No carpet throughout & oak stairs! The in-law suite is perfect for multi-generational living & includes a separate entrance, bedroom, 3 pc. washroom, kitchen, & its own laundry! The new patio doors open to a large composite wood deck in the serene backyard. Amazing school district with great access to parks, highways, and the GO! See attachment for full list of features. **** EXTRAS **** Triple Pane Windows ('24), Clicklock Metal Shingles ('11), New Garage Door ('22), Tankless HWT ('22), S/S Appliances ('24) (id:27910)
Homelife/miracle Realty Ltd
4085 Stephanie Street
Burlington, Ontario
Extensively updated 3 bedroom FREEHOLD SEMI located in desirable South Burlington. Main floor offers renovated kitchen ('20) with stainless steel appliances including gas stove, quartz counters, large island with breakfast bar, sun filled and spacious family room with pot lights and picture window with California Shutters. Second floor includes generous primary bedroom with ensuite privilege to updated 4-piece bath and 2 additional bedrooms. Large updated rec room with 2-piece bath and laundry. Private fully fenced backyard with deck (22), shed (21) and artificial turf grass (23). Bonus drive through garage! Other updates include roof, eaves, soffits and fascia (24), all windows (20-23), washer/dryer (24), both garage doors (22) and the list goes on. Walking distance to Nelson Park, Nelson Highschool, lots of amenities and public transit. Easy highway access and close to Appleby GO. (id:27910)
RE/MAX Escarpment Realty Inc.

