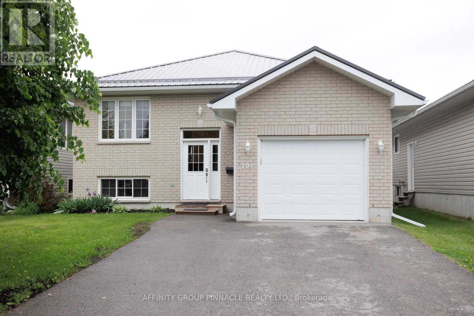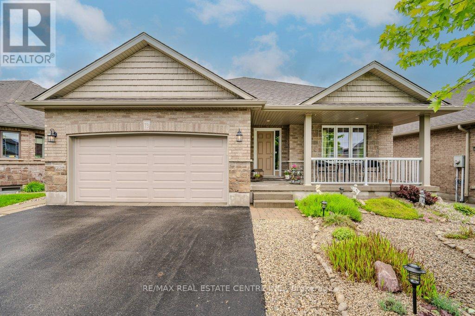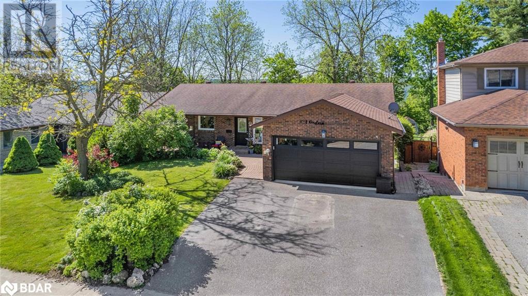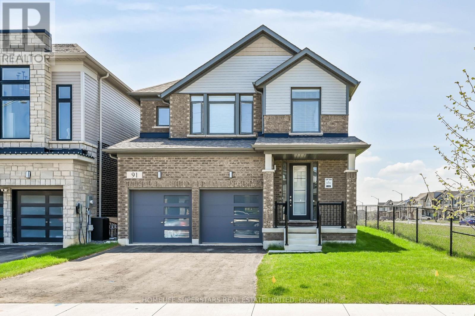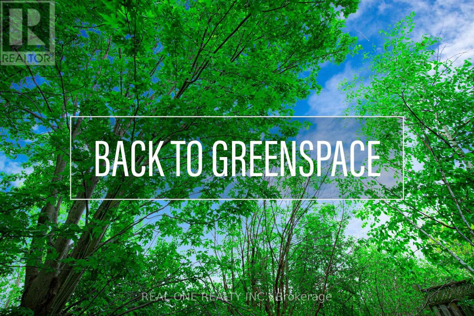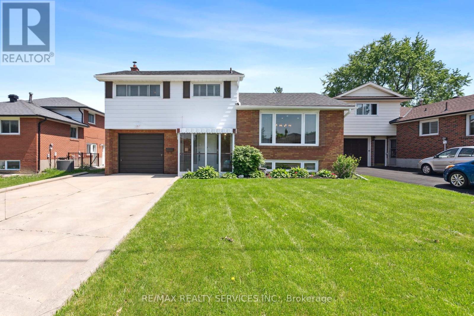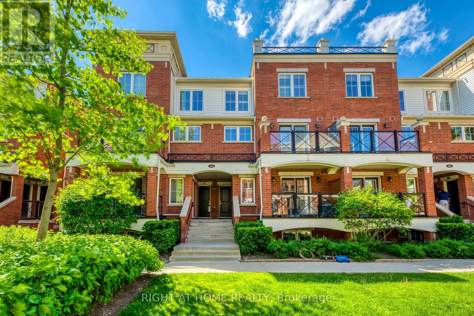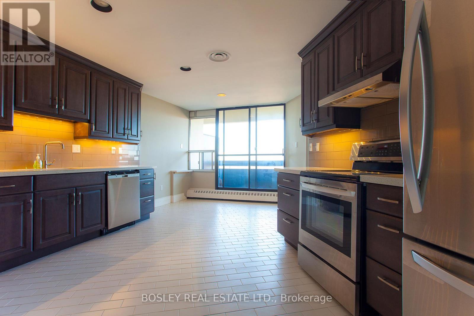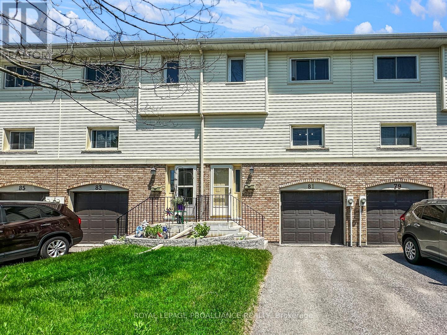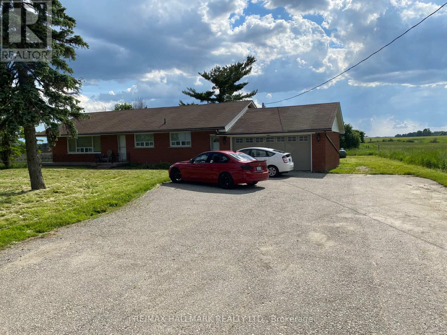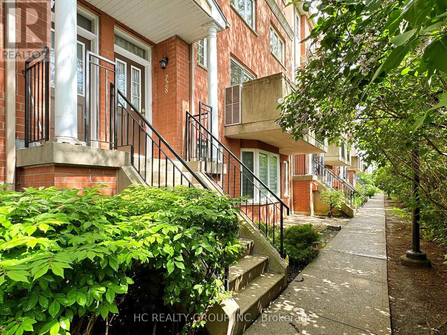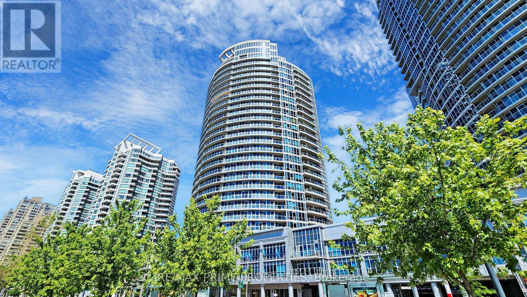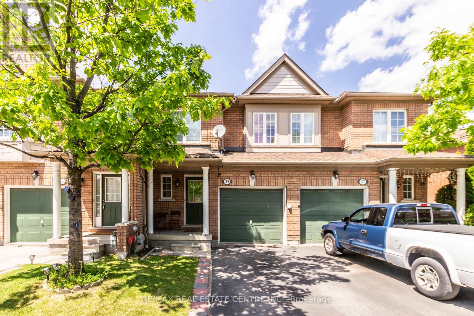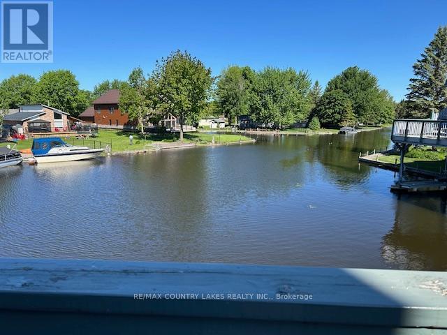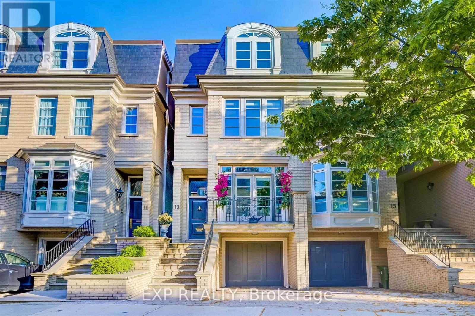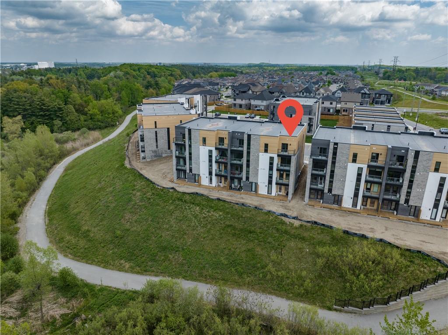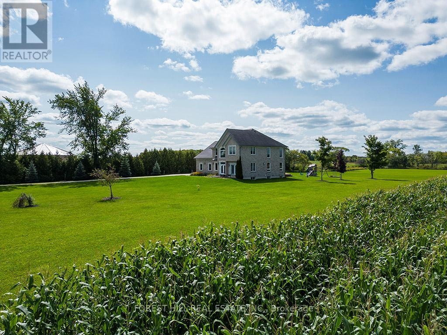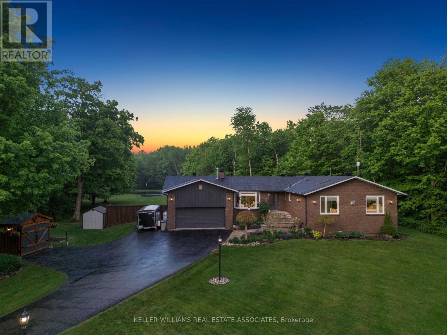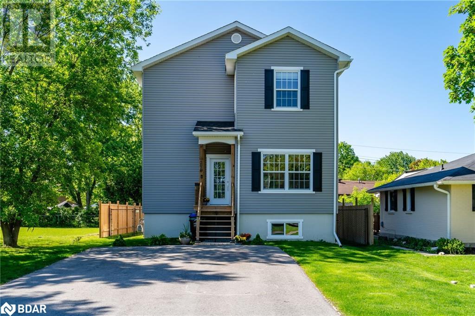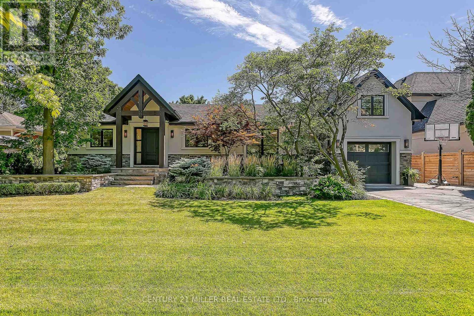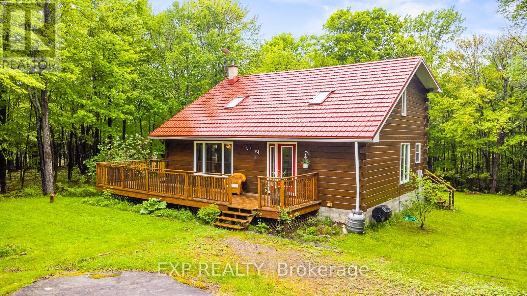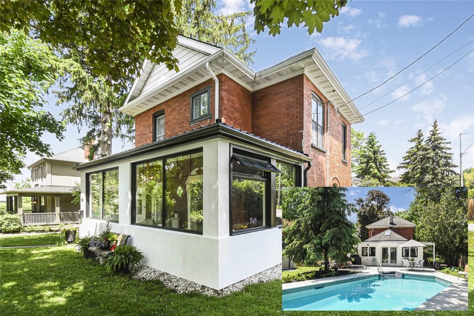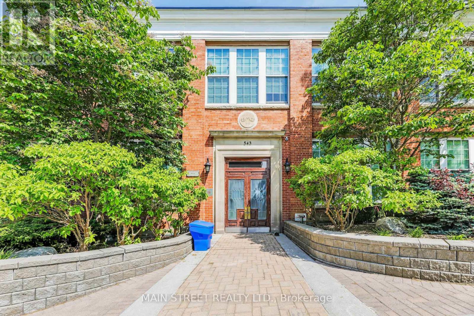104 Adelaide Street S
Kawartha Lakes, Ontario
This well located home offers the perfect blend of convenience and comfort situated within walking distance to the rec complex and college. Great for starting out or those looking to downsize, oversized eat in kitchen with walkout to deck, main floor laundry and large master with ensuite allows for one floor living. Fully finished basement with large rec room three piece bath and two good sized bedrooms is great for guests or the growing family. (id:27910)
Affinity Group Pinnacle Realty Ltd.
3906 Leonardo Street
Burlington, Ontario
Alton Village West; where NEW luxury construction meets IDEAL location! If you've been dreaming about owning a home in a sold out development in a highly sought after neighbourhood in Burlington, look no further. Its modern-contemporary style has been carefully designed and built by Sundial Homes and the Wheaton Model 'Elevation B' offers and impressive 4016 Sq.Ft. layout (which includes a 705 Sq.Ft finished basement), and has an additional 1/2 storey loft with several versatile uses! Open concept main floor with 9 Ft. ceilings, hardwood floors, gas fireplace and an abundance of natural light! A gourmet kitchen is not complete without granite countertops, centre island with breakfast bar, extended upper cabinets and stainless steel appliances. The 2nd floor has an impressive 5 bedrooms where the primary bedroom have a 5 Pc ensuite with double sinks and both 2nd & 3rd, and 4th & 5th bedrooms share two separate Jack and Jill bathrooms. The generously sized rec room in the basement can be used for a home theatre, games room, children's play room etc., and includes another 4 Pc bathroom! Many upgrades to the luxury finishes have been purchased! Contact today for more details! Steps way from Colin Alton Park and a close distance to all amenities, great schools, malls, entertainment, Appleby Go Station and easy access to Hwy 407 + QEW + less than an hour from Toronto! (id:27910)
Right At Home Realty
587 Manorwood Court
Waterloo, Ontario
Situated on a private road in a highly sought after enclave in Colonial Acres emerges a distinct architectural masterpiece. Built by renowned builder, Richard Frede Construction, this exceptional estate sits on 0.67 acres and unfolds with abundant natural light pouring through, illuminating the open-air design that perfectly frames the breathtaking views of the expansive backyard retreat and conservation woods that it backs on to. Boasting 6000+ square feet of living space, this home features 14-20 feet ceilings, dedicated family rm, living rm and dining rm, renovated kitchen, first floor private office with french doors leading out to backyard, renovated bathrooms, walk-up basement, home gym and much more. Spend your summer enjoying this backyard oasis featuring a serene heated pool, gazebo and raised deck, not to mention an abundance of beautifully landscaped green space. Enjoy $7,500+ a year from income-generating solar panels. Short walk to Conestoga Mall and in close proximity to The University of Waterloo and Wilfrid Laurier University. With this property comes an excitingly active lifestyle, offering access to trails and golf courses. Commute with ease using the LRT from Conestoga Mall. (id:27910)
The Agency
12 Campbell Farm Road
Brantford, Ontario
Step into a world of elegance and tranquility at 12 Campbell Farm Road, where the best of city living harmoniously blends with serene country charm. This magnificent raised ranch, set on an expansive 6.97-acre estate, is the epitome of luxury and comfort. This exceptional residence offers four spacious bedrooms and two modern bathrooms, perfectly designed for both relaxation and entertainment. The bright, open-concept living spaces are flooded with natural light, creating an inviting ambiance ideal for family gatherings and hosting guests. The gourmet kitchen is a culinary artist's dream, featuring generous counter space. Convenience and sophistication are seamlessly integrated with a built-in central vacuum system and a newer updated furnace, septic and ensuring year-round comfort. Your personal outdoor sanctuary awaits. Take a dip in the heated newer saltwater inground pool , surrounded by a stylish deck. The expansive, manicured grounds are perfect for picnics, basketball games, and leisurely afternoons spent in nature. A spacious two-car garage offers ample room for vehicles and storage. The versatile walk-out basement provides additional living space, perfect for a home office, gym, or guest suite. A newer installed septic system offers peace of mind and efficiency. This extraordinary property offers the rare opportunity with whether you seek a peaceful retreat or an elegant venue for entertaining, 12 Campbell Farm Road delivers on every front. Seize the chance to own this unparalleled estate in Brantford in the area of Mount pleasant. (id:27910)
RE/MAX Twin City Realty Inc
50 Bluenose Drive
Port Dover, Ontario
Opulence, elegance, luxurious; these words are often used to describe the average home but rarely are they warranted. 50 Bluenose is a true example of pride of ownership and a masterpiece of quality home living. Custom built in 2019 and situated on a 65’x131' lot; this magnificent bungalow showcases 3,400 sqft of meticulously crafted quality living space, showcasing modern touches, brilliant vision of design and sparing no expenses on finishes. You will immediately be taken back as you walk through the front door; 10’ ceilings and 8’ interior doors give a grand feel to this bungalow. A true, one-of-a-kind kitchen showcases an oversized Cambria countertop island with black distressed cupboards adorned with gold accents. The living/dining room combination features 3 French doors leading onto an oversized 26’x16’ covered and screened rear porch which provides a seamless transition between indoor and outdoor living. Large master bedroom features barn doors leading to the walk-in closet and 4-piece ensuite while the secondary main floor bedroom functions perfectly as an office or den. The fully finished basements showcases one of the most elusive features only seen in the most discerning of homes; a 16’ x 14’ wine tasting room and cellar featuring glass doors and cork walls. Located in one of Port Dover’s most desirable neighbourhoods, the grandeur of 50 Bluenose is on full display, when are you making the move? (id:27910)
Streetcity Realty Inc. Brokerage
73 Finnie Lane
Centre Wellington, Ontario
Welcome To This 4-Level Backsplit Home Built By Wrighthaven, Situated On A Quiet Street In A Very Family Friendly Neighbourhood Just Steps To Great Parks & Trails. Enjoy Nearly 3,000 sq.ft. Of Finished Space Featuring An Open Concept Floor Plan And Kitchen With Built-In Double Oven, Gas Range, Eat-In Area & Walk-Out To Deck With Automatic Awning. 4 Well Appointed Bedrooms Provide Ample Closet Space, High End Window Coverings & Plush Broadloom Where Laid. Walk-Out To The Professionally Landscaped Yard From An Oversized Family Room On The Lower Level. The Finished Basement Is The Perfect Games Room or Home Office. No Need To Worry About Power Outages With a Generator That Services The Entire Home. A Short Distance To The Trendy Shops & Restaurants Of Downtown Elora. (id:27910)
RE/MAX Real Estate Centre Inc.
56 Adirondack Drive
Vaughan, Ontario
Move in to this Bungalow in this Coveted neighbourhood of Maple Lowlands. Glamorous Decorative Glass Inserts Welcome you as you Enter the Foyer. Nine Foot Ceilings and Hardwood Floors throughout the Home. Upgraded Kitchen with Two Built-In Ovens, Gas Cooktop and Stainless Steel Appliances, Black Granite Countertops and Matching Backsplash. Spacious Master Bedroom with a Newly Renovated Master Bathroom with Floating Double Sinks, Glass Shower, Freestanding Soaker Tub and Japanese Toto Toilet. California Shutters and Zebra Blinds for Window Coverings. New Double Car Garage Doors. Automated Irrigation System for the Grass. Take a Stroll through Nature in the Walking Trails nearby or Become a member at one of the Local Golf Clubs. A Short drive away from Shopping Plaza and Hwy 407 **** EXTRAS **** New Back Fence (2024) (id:27910)
Sutton Group-Admiral Realty Inc.
114 - 40 Horseshoe Boulevard
Oro-Medonte, Ontario
Rarely offered ground floor 2 bedroom, 2 bathroom unit located in Copeland House at Horseshoe Resort. Inside, a well-designed main living space offers a beautiful white kitchen with a breakfast bar, spacious living and dining area with a gas fireplace, and a walkout to a 426 sq. ft. patio. The primary bedroom boasts two spacious closets and a private 3-piece ensuite, while the second bedroom offers a large double closet and is served by the main 4-piece bathroom with a deep soaker tub. Fine finishes include grey laminate flooring, upgraded lighting, granite countertops throughout, 9.8 ceilings and expansive windows offering views of the golf course. This unit comes with in-suite laundry, an owned storage locker, access to the bike storage room, and ample parking for owners and visitors with several gated spots. Ownership perks offer access to Horseshoe Resort amenities, including a fully-equipped gym, sauna, indoor and outdoor pools and hot tubs, plus access to Lake Horseshoe, as well as dining, spa, retail and golf discounts. Recreation opportunities are endless with immediate access to skiing, golfing, hiking, mountain biking, and the Copeland Forest. Essential amenities - Foodland with an LCBO outlet, pharmacy, gas station, restaurants - are just 5 minutes away in Craighurst. (id:27910)
Royal LePage First Contact Realty
40 Horseshoe Boulevard Boulevard Unit# 114
Oro-Medonte, Ontario
Rarely offered ground floor 2 bedroom, 2 bathroom unit located in Copeland House at Horseshoe Resort. Inside, a well-designed main living space offers a beautiful white kitchen with a breakfast bar, spacious living and dining area with a gas fireplace, and a walkout to a 426 sq. ft. patio. The primary bedroom boasts two spacious closets and a private 3-piece ensuite, while the second bedroom offers a large double closet and is served by the main 4-piece bathroom with a deep soaker tub. Fine finishes include grey laminate flooring, upgraded lighting, granite countertops throughout, 9.8 ceilings and expansive windows offering views of the golf course. This unit comes with in-suite laundry, an owned storage locker, access to the bike storage room, and ample parking for owners and visitors with several gated spots. Ownership perks offer access to Horseshoe Resort amenities, including a fully-equipped gym, sauna, indoor and outdoor pools and hot tubs, plus access to Lake Horseshoe, as well as dining, spa, retail and golf discounts. Recreation opportunities are endless with immediate access to skiing, golfing, hiking, mountain biking, and the Copeland Forest. Essential amenities - Foodland with an LCBO outlet, pharmacy, gas station, restaurants - are just 5 minutes away in Craighurst. (id:27910)
Royal LePage First Contact Realty Brokerage
383 Codrington Street
Barrie, Ontario
Beautiful, spacious home on gorgeous mature lot with views of Kempenfelt Bay. Entertainers delight with a second kitchen in the fully finished basement, large sliding doors to inviting 16'x36' pool, outdoor man cave & private manicured fully fenced yard. Over 2,800 sqft of total finished living space. Bright kitchen with eat-in area. Separate dining room & living room walks out to balcony. 3 bedrooms on the main floor. Basement with separate entrance, separate furnace, 3 bedrooms,2 Bathrooms, eat-in kitchen, family room & large storage room. 200 amp service. Walking distance to waterfront & Barrie's downtown core. Includes all appliances. (id:27910)
Century 21 B.j. Roth Realty Ltd. Brokerage
12 - 695 Myers Road
Cambridge, Ontario
Sharp 1758 sq. ft. bungaloft townhome in great East Cambridge location offering 3 bedrooms and 2.5 bathrooms! Amazing opportunity for those downsizing and looking for main floor living including a main floor primary bedroom with ensuite and main floor laundry plus a loft for additional space for guests or equally great for families looking for 3 bedrooms! Desirable open layout that is sure to please! Large great room with soaring vaulted ceiling and on trend light coloured laminate flooring! The spacious eat-in kitchen overlooks the great room and features beautiful maple cabinetry, breakfast bar and sliders to the rear yard! A lovely formal separate dining room is great for entertaining or if preferred could serve as a home office space! The convenient main floor primary bedroom has a walk-in closet and 4 piece ensuite! A main floor laundry, powder room and access to the garage complete the main level! The upstairs loft provides 2 bedrooms and another 4 piece bathroom! The walk-out basement is unspoiled and offers so much potential for additional living space loaded with natural light! Rear yard for outdoor entertaining! (id:27910)
RE/MAX Real Estate Centre Inc.
695 Myers Road, Unit #12
Cambridge, Ontario
Sharp bungaloft townhome in great East Cambridge location offering 3 bedrooms and 2.5 bathrooms! Amazing opportunity for those downsizing and looking for main floor living with a main floor primary bedroom with ensuite and main floor laundry plus loft for additional space for guests or equally great for families looking for 3 bedrooms! Desirable open layout that is sure to please! Large great room with soaring vaulted ceiling and on trend light coloured laminate flooring! The spacious eat-in kitchen overlooks the great room and features beautiful maple cabinetry, breakfast bar and sliders to the rear yard! A lovely formal separate dining room is great for entertaining or if preferred could serve as a home office space! The convenient main floor primary bedroom has a walk-in closet and 4 piece ensuite! A main floor laundry, powder room and access to the garage complete the main level! The upstairs loft provides 2 bedrooms and another 4 piece bathroom! The walk-out basement is unspoiled and offers so much potential for additional living space loaded with natural light! Rear yard for outdoor entertaining! Don't miss this lovely home! (id:27910)
RE/MAX Escarpment Realty Inc.
91 Yale Drive
Hamilton, Ontario
Best LOCATION in Mount Hope, Hamilton. Newly Built Less Than 1 Year Old Corner Detached House from Renowned Builders. Situated on one of the best Lots in the community Backing to Large PARK . Corner Property with huge Side yard . Upgraded Unit , Double Sink, Quartz Countertops, SS Range Hood/Appliances, Gas Stove & Fridge Waterline ,Oak stairs, Walking distance to Hamilton International Airport. Near by places like Plazas, Gas station, schools ,Amazon etc. MUST SEE PROPERTY. GREAT DEAL For INVESTORS,FIRST TIME HOME BUYERS . 200AMPS Electrical Panel & 3-Pc Basement Bathroom R/I . **** EXTRAS **** Tarion Warranty (id:27910)
Homelife Superstars Real Estate Limited
2181 Whitecliffe Way
Oakville, Ontario
Inviting Modern Home Surrounded by Nature. Nestled against lush greenspace and within walking distance to Garth Webb Secondary School, this stunning modern home offers approximately 2791 sq ft of elegant living space above grade plus spacious entertainment space and a bedroom in the basement, creating a serene oasis in a bustling neighborhood. Features You'll Love: Spacious and Bright - 9 ft ceilings on the main level amplify natural light, creating a warm and welcoming ambiance. Thoughtful Design - Meticulously maintained with a functional layout for seamless traffic flow, providing comfort and convenience for daily living. High-Quality Finishes - Quality kitchen cabinets and hardwood flooring exude sophistication and durability. Entertainers Dream - The walk-in kitchen pantry makes hosting a breeze, while the professionally finished basement boasts a movie theater for cherished family moments. Relaxing Retreat - Three washrooms on the second floor, including two ensuite baths, offer privacy and comfort for every family member. Prime Location - Conveniently situated with easy access to shopping centers, reputable schools, scenic trail systems for outdoor adventures, and the GO station for effortless commuting, this home offers the perfect blend of modern living and suburban convenience. Experience the best of both worlds: urban amenities at your fingertips and a tranquil natural backdrop right outside your door. Don't miss your chance to make this modern sanctuary yours! Open House: June 29, Sat., 2-4 pm. (id:27910)
Real One Realty Inc.
39 Jersey Avenue
Brampton, Ontario
Welcome to this incredible must-see designer home, a detached four-level side split that underwent a custom-designed whole-home renovation in 2020. Every inch of this property has been meticulously crafted to offer luxury and comfort. The entire home features beautiful hardwood floors and an abundance of large windows that flood the space with natural light, creating a warm and inviting atmosphere. The lower level features a stunning family room that boasts double sliding doors, built-in shelving, coffered ceilings, a wood-burning fireplace, and pot lights. The kitchen is a chef's dream with high-end JennAir appliances, a gas stove with an industrial hood range, quartz countertops, crown molding, and an abundance of cupboards. The kitchen island, with four counter-height bar stools, provides a perfect spot for casual dining or entertaining. The dining room features an extra-large window with custom window coverings, pot lights, and crown molding. The home offers three good-sized bedrooms, all with hardwood flooring. The primary bedroom features California shutters, built-in wardrobe, and large windows that let in plenty of light. The basement continues the home's luxurious feel with hardwood floors and above-grade windows. It includes a wet bar with a fridge, granite counters, pot lights, and a double kegerator. The three-piece basement bathroom features a glass steam shower, adding a touch of spa-like luxury. The beauty of this home extends to the outside with a large, private, and secluded backyard. The highlight is the 18x36 in-ground pool with heater, perfect for entertaining and enjoying warm summer days. This incredible home is truly a showstopper. Don't miss the opportunity to make it your own. ***MOTIVATED SELLER*** **** EXTRAS **** Roof and eavestrough 2020, pool heater 2017, furnace & AC 2020, backyard stone patio 2022, situated in a fantastic neighborhood close to highways, transit, shopping & network of schools and parks the list goes on! (id:27910)
RE/MAX Realty Services Inc.
12 - 43 Hays Boulevard
Oakville, Ontario
Whether you enjoy coffee in the sunlit south-facing dining area or BBQing on your private balcony, you can always relish the natural greenery and ample sunlight from the common green space in front! Welcome to 12-43 Hays Blvd, a delightful and elegant two-bedroom townhouse with nearly 1000 square feet of living space. Featuring an open-concept layout, California shutters on all windows, and a convenient second-floor laundry room, Newer AC 2021, this home is perfect for comfortable living. **** EXTRAS **** Located in a prime spot in Oakville, this vibrant community offers peace and quiet amidst the hustle and bustle. Close to top schools, transit, shopping, and the new hospital. (id:27910)
Right At Home Realty
Ph2 - 335 Mill Road
Toronto, Ontario
Welcome To Valencia Towers. Outstanding Value Coming In At $338 Per Square Foot. This Penthouse Suite Is Family Sized, With 3 Bedrooms, 3 Bathrooms, Massive Living Room With electric Fireplace And Wet Bar. Cool Mad Men feels...Formal Sized Dining Room & Eat-In Kitchen. With Walk-Outs To Two Separate Terraces. Better Than A House Without The Maintenance of grass cutting & snow shovelling. A whopping 2350 Square Feet unit with 180 Degree Views/ exposure Capture The South/ West And North /East Canopies And Vistas Of Etobicoke& Mississauga. You'll Never Miss The Sun! The Bathrooms And Kitchens Have All Been Upgraded. Perfect For A Starter Family Or Empty Nester. Location Is Prime Next To Markland Wood Golf Club, Centennial Park, Fleetwood Park, Etobicoke Creek Nature Trails, Shopping And Schools. A Quick Trip To Pearson Airport And Hwy 427. You Will Not Be Disappointed And The Size Of This Placed Is Off The Charts Huge! 2 Parking Spots And 2 Lockers Are Also Included. Quiet Well Maintained Building. **** EXTRAS **** All existing Light Fixtures Belonging To The Owner, Fridge, Stove, Built-In Dishwasher, Fireplace, All Broadloom Where Its Laid. Photos are from when the unit was vacant. (id:27910)
Bosley Real Estate Ltd.
81 Dunnett Boulevard
Belleville, Ontario
Step into this charming condo townhouse and be welcomed by its bright main floor, featuring a spacious living room and dining area, seamlessly connected to the kitchen. From here, step out onto the rear deck, offering an ideal setting for savoring your morning brew. Upstairs, discover three inviting bedrooms, offering ample space for rest and relaxation, along with a four piece bathroom. The lower level presents additional living space with a versatile rec room, ideal for creating a home office, gym, or entertainment area. A separate laundry area adds convenience to your daily routine. Plus, with direct access to the attached one car garage, parking and storage are a breeze. Conveniently situated in a desirable location, this home is just a short stroll away from schools, parks and a variety of shops, ensuring all your daily needs are within reach. (id:27910)
Royal LePage Proalliance Realty
11 Halls Avenue
Brantford, Ontario
What a charmer!! Welcome to 11 Halls Avenue. This 3 bedroom century cottage sits on an impressive .22 acre park like lot. Two paved driveways w/carport. Lots of original character featuring high ceilings, a very spacious eat in kitchen, living room, laundry room and main 4 piece bathroom. Recent updates include painting, lighting, appliances. Enjoy the sunsets in your private treed backyard. No rear neighbours. A home with history. Original 1930 s Tin shed. Lots of potential. Make it Yours!! (id:27910)
One Percent Realty Ltd.
11900 Hwy 27
Vaughan, Ontario
Spectacular Bungalow in desirable area of Kleinberg. Built on a large gorgeous premium lot of 140 by 180. Finished large basement with separate entrance, fully renovated main floor, new modern kitchen, double garage, 14 pull up parking, large rear deck, watch the sunset in your spacious backyard scenic views throughout lots of room to grow! Don't miss this opportunity! On Hwy27 hot area, don't miss this opportunity! **** EXTRAS **** Includes Stove, Fridge, Dishwasher, Microwave/Exhaust. (id:27910)
RE/MAX Hallmark Realty Ltd.
87a Bedford Park Avenue
Toronto, Ontario
In the heart of Bedford Park, a remarkable 3-year-old custom home beckons near Yonge St. This sophisticated haven stands mere steps from top-rated schools, amenities, retail & transit, with Lawrence subway station a brief walk away. A contemporary gem spanning 3,106 Sq. Ft. across all levels, it boasts a fabulous open concept layout with upscale finishes. The modern kitchen is a culinary delight with custom lacquered cabinets, high-end Miele appliances & waterfall center island featuring quartz counters & breakfast bar. The primary suite is a vision of luxury, offering his/hers closets, built in organizers & a sunny balcony. Its 7-piece spa-like ensuite is a haven of relaxation, complete with heated floors, soaker tub & separate shower. Three additional bedrooms each feature their own 5-piece ensuites, balconies & ample closet space. The lower level encompasses an extra bedroom, 6-piece bath, substantial storage, and fantastic rec room with gas fireplace, wet bar & walk-out to the backyard. **** EXTRAS **** Control4 home automation system, automated blinds (where applicable), B/I speakers, 2-zone heating & CAC with suppl. radiant flr heat in bsmt. Detached 2-car garage off laneway. *Possibility of building 2-storey laneway suite as-of-right!* (id:27910)
Harvey Kalles Real Estate Ltd.
728 - 1881 Mcnicoll Avenue
Toronto, Ontario
Fabulous Luxury 3-Storey 1873 Sq Ft, 3 Bedrooms + Den Townhouse in a Tridel private gated complex nestled in a high demand community. Original owner. Functional layout with the living/dining/kitchen on the main floor. Open concept, bright & sun filled. Spacious Kitchen. Huge primary bedroom on 2nd level with 4-pc ensuite, W/I closet, sitting area & walk-out to balcony. The 3rd level contains 2 bedrooms and a den which can be served as an extra bedroom. Complex amenities Include 24 Hr Security, Indoor Pool, Gym, recreation room, sauna, visitor parking & more. Close To Community Centre, Plaza, Restaurant, Park & Top Ranked School, Bus to Finch Subway Station. Minutes drive to Hwy 404/401. Amazing price! Great opportunity to renovate to your satisfaction! **** EXTRAS **** Status certificate being ordered. (id:27910)
Hc Realty Group Inc.
403 - 218 Queens Quay W
Toronto, Ontario
This exquisite condo apartment offers a luxurious living experience with soothing water view, overlooking the serene beauty of the waterfront. Nestled on Queens Quay, where every moment is infused with tranquility, beauty, and sophistication. Welcome to your own private oasis in the heart of the city.As you step into this modern apartment, you are greeted by an open and spacious layout that allows natural light into the living area and bedrooms. The large windows offer stunning views of Ontario Lake, creating a serene backdrop for your daily activities. The condo features crisp white kitchen with granite counters and a breakfast bar. The primary bedroom has a four-piece ensuite bath and a solarium that can be used as an office or guest bedroom.The building itself offers a range of amenities, such as a fitness center, a BBQ terrace, and an indoor/outdoor pool perfect for any season of the year. Right downstairs, find an abundance of shops and restaurants! **** EXTRAS **** Fridge, stove/oven, microwave/range hood, washer, dryer and light fixtures (id:27910)
RE/MAX Prime Properties
26 - 261 Woodbine Avenue
Kitchener, Ontario
Introducing a rare opportunity to reside in a pristine, brand-new corner townhome nestled in the heart of the coveted Huron Park. This stunning 1360 sqft, 2 bed, 2.5 bath, 2 parking townhouse is a corner unit with 2 private balconies that offers breathtaking views of the Huron Natural Area from every angle of the home. Step into luxury as you become the first to call this meticulously crafted home your own. Built with energy efficiency in mind and modern finishes this townhouse presents a seamless blend of style and functionality. The open-concept layout accentuated by expansive windows flood the space with natural light creating an inviting ambiance. Kitchen exudes elegance with its quartz countertops new appliances and a generously sized island. Venture upstairs to discover the primary bedroom w/ 3-piece bath and a private balcony overlooking the lush greenspace providing an idyllic setting amidst nature's serenity. A secondary bedroom offers ample space for rest or productivity. This exceptional condo also includes two parking spots and added convenience of 1GB internet included in the condo fees. Immerse yourself in the beauty of nature with direct access to trails and parks including the renowned RBJ Schlegel Park and the picturesque Huron Natural Area. Families will appreciate the proximity to esteemed schools such as Jean Steckle PS and Janet Metcalfe PS, while shopping destinations and dining options abound in the vibrant surrounding community. Taxes have not been assessed yet. Immediate possession available. (id:27910)
Keller Williams Edge Realty
39 - 6399 Spinnaker Circle
Mississauga, Ontario
Experience the unparalleled privacy of the ravine at the back of this 3 bedroom, 3.5 bath townhouse located in Mississauga's highly sought after meadowville village, with finished basement and walk-out to backyard. (id:27910)
RE/MAX Real Estate Centre Inc.
6 - 30 Laguna Parkway
Ramara, Ontario
This home offers total upgrades for your convenience. Granite, stone floors, hardwood, stainless steel appliances, heated floors in 3 bahtrooms, California shutters, ceiling fans, walk out to large sundeck overlooking the water. Enjoy entertaining or your morning coffee with the spectacular views. Dock your boat in your private, covered boat port. Your private carport for convenient entrance. Enjoy this stunning home year round or summers of boating, swimming, fishing, bike trails and gorgeous sunsets over Lake Simcoe. (id:27910)
RE/MAX Country Lakes Realty Inc.
13 Balmoral Avenue
Toronto, Ontario
Everything regarding this luxurious semi-detached is designed to impress the Buyer with the grandeur of the building as well as the importance of the interior living spaces. Situated in the desirable Summerhill neighbourhood steps from Yonge St this property has curb appeal and pride of ownership throughout. Approximately 3000 sq ft of total living space with a sought after layout and design. Highest quality professional renovations and updating throughout, boasting a designer gourmet chef kitchen with balcony and open-concept living/dining rooms perfect for entertaining! Higher ceilings and multiple walkouts to private balconies/decks and a fully fenced backyard oasis in the heart of the city. Priceless third-level primary bedroom with custom closets and a spa-inspired ensuite. A spacious lower level above grade which can be used for multiple purposes including a recreation room, fourth bedroom with murphy bed, office or home gym with a walk-out to your private and landscaped yard. It's tranquil garden/trees make for a silent oasis while still just a stone's throw from all the action. Don't miss out on this opportunity to upsize or downsize! Definitely a must see! **** EXTRAS **** Garage access into house, walkout basement, fully fenced yard, third level primary room with private balcony, walkout from kitchen and living room to balcony/decks, custom built in shelving (id:27910)
Exp Realty
261 Woodbine Avenue, Unit #26
Kitchener, Ontario
Introducing a rare opportunity to reside in a pristine, brand-new corner townhome nestled in the heart of the coveted Huron Park. This stunning 2 bed 2.5 bath 2 parking townhouse is a corner unit with 2 private balconies that offers breathtaking views of the Huron Natural Area from every angle of the home. Step into luxury as you become the first to call this meticulously crafted home your own. Built with energy efficiency in mind and modern finishes this townhouse presents a seamless blend of style and functionality. The open-concept layout accentuated by expansive windows flood the space with natural light creating an inviting ambiance. Kitchen exudes elegance with its quartz countertops new appliances and a generously sized island. Venture upstairs to discover the primary bedroom w/ 3-piece bath and a private balcony overlooking the lush greenspace providing an idyllic setting amidst nature's serenity. A secondary bedroom offers ample space for rest or productivity. This exceptional condo also includes two parking spots and added convenience of 1GB internet included in the condo fees. Immerse yourself in the beauty of nature with direct access to trails and parks including the renowned RBJ Schlegel Park and the picturesque Huron Natural Area. Families will appreciate the proximity to esteemed schools such as Jean Steckle PS and Janet Metcalfe PS, while shopping destinations and dining options abound in the vibrant surrounding community. Taxes not assessed. (id:27910)
Keller Williams Edge Realty
8 Confederation Street
Halton Hills, Ontario
Discover modern amenities & historic charm in this exceptional 5 bedroom, 4.5 bathroom home on nearly 1 acre in Glen Williams, Georgetown, Ontario. The gourmet kitchen features top-of-the-line appliances, a 6-burner gas stove, farmhouse sink, large island with quartz countertops, glass backsplash, and a walk-in pantry with a built-in freezer. The main floor offers an open-concept family room with a gas fireplace, dining room, & ample space for entertaining under 9-foot ceilings. The wrap-around porch with unique patterned concrete adds character. The insulated, heated 4-car tandem garage includes a full kitchen and 4-piece bathroom. The primary suite features a walk-in closet and luxurious 5-piece ensuite with heated floors. Additional bedrooms share a 4-piece Jack and Jill bathroom, also with heated floors. The third-floor loft has two more bedrooms with ensuites and a recreational room. The second-floor laundry room enhances functionality. The basement includes in-floor heating, rough-ins for a kitchen, bathroom, and laundry, a large cold room with a walkout to the backyard, and above-grade windows. The home offers a furnace, tankless boiler, hot water tank, 200 Amp service, and a walk-up entrance. This smart home comes with Bluetooth control and a security system with cameras. The backyard is perfect for entertaining, with a covered patio, outdoor gas BBQ, large barn with a mezzanine, bonus shed, and tree house with electricity. Don't miss out on this exceptional property! (id:27910)
Keller Williams Edge Realty
635 Saginaw Parkway Unit# 89
Waterloo, Ontario
Attention First Time Home Buyers! This Well-Kept Charming Two Storey Condo Townhome Is The Perfect Place To Raise A Family. *Luxurious Townhome At 89-635 Saginaw Pkwy Located In The Vibrant Heart Of Desired Fiddlesticks Area With 3 Bedrooms 3 Washroom Plus A Loft. Stunning Well-Designed Floor Plan Features An Inviting Interior That Gives You Enough Living Space And Well Make You Feel Like Its A Semi Detached House. No lawnmowers are needed the grounds are professionally maintained. The large Deck Is Perfect For Relaxing And Enjoying Weekend BBQs. Stunning Backyard With Million Dollar View As No House Will be Built Behind to Abundant Sunshine. Bright And New Style Upgraded California Blinds. Easy HWY access-ideal for commuters. Lots of shopping options within walking distance and great schools. All Bedrooms Are Spacious, The Laundry Is On The 2nd Floor And Loft Is Perfect For An Office. The Basement Has A Rough-In Bath! Don't Miss Out On owning This Fabulous Home. EXTRAS: Minutes to 401, Close to Malls/Shopping behind. Surrounded by 4 elementary schools and one high school. RENTALS: Hot Water Tank (id:27910)
RE/MAX Realty Services Inc M
22 Paris Road
Brantford, Ontario
Welcome to 22 Paris Road on a 50 ft lot in the Popular Henderson District within minutes of HWY 403, the Grand River, Downtown Brantford, and the Brantford Golf & CC. This home has been lovingly maintained and updated boasting a gorgeous kitchen ('21) with a large pantry with pull out drawers, SS appliances, quartz counters, ceramic backsplash, and center island with storage and finished with a quartz counter. The main floor powder room has been refurbished with ceramic floor, vanity, and wall paneling giving it a refreshing look. The Kitchen is open to the Dining Room which opens to the Living Room providing a seamless and airy flow. The main floor boasts large windows providing plenty of natural lighting, and the Upper level features four Bedrooms with original Hardwood floors, and a 4 Piece Bathroom with ceramic floors & acrylic bathtub/shower surround. The finished basement features a recreation room with gas fireplace and the fully fenced yard has been beautifully landscaped. **** EXTRAS **** Gorgeous reno'd kitchen ('21), updated roof shingles ('21), updated vinyl windows, quality laminate flrs on main level, original hardwood flrs on upper level, double wide driveway, fully fenced yard beautifully landscaped, large wood deck (id:27910)
Royal LePage Burloak Real Estate Services
22 Paris Road
Brantford, Ontario
Welcome to 22 Paris Road, situated on a premium 50 ft lot in the Popular Henderson District within minutes of HWY 403, the Grand River, Downtown Brantford, and the Brantford Golf & Country Club. This home has been lovingly maintained and updated which includes a gorgeous kitchen (‘21) featuring a large pantry with pull out drawers, stainless steel appliances, quartz counters, ceramic backsplash, and a center island offering storage and finished with a quartz counter top. The main floor powder room was also refurbished with ceramic floor, vanity, and wall paneling giving it a refreshing look. The Kitchen is open to the Dining Room which opens to the Living Room providing a seamless and airy flow. The main floor boasts large updated vinyl windows which not only brightens the space with natural lighting, but also promotes energy efficiency while offering serene views of the surrounding landscape. The Upper level offers four Bedrooms with original Hardwood floors, and a 4 Piece Bathroom with ceramic floors and a 3 piece acrylic shower/tub surround. The basement has a large Recreation Room with Gas fireplace, perfect for a teenage retreat, or for family gatherings. The fully fenced rear yard has been beautifully landscaped, and there is a large wooden deck under the carport perfect to enjoy a coffee on a rainy day. Other updates include a re-shingled roof (‘21), painted exterior, and updated vinyl windows. Don’t miss the chance to call this your next home. (id:27910)
Royal LePage Burloak Real Estate Services
494164 Grey Road 2
Grey Highlands, Ontario
This stunning contemporary beauty is perfectly located for anyone who loves the attractions and amenities of Southern Georgian Bay: 9min to Kolapore Uplands, 15 min to BVSC, 15 mins to Bruce Trail, 17 mins to Devils Glen, 20 mins to Old Baldy, Highland Glen, Osler Bluff & Georgian Bay Club, approx 20 mins to Thornbury & Collingwood. Extensively renovated in a modern style with soaring ceilings, eye-catching chandeliers & an attractive 3-sided fireplace, this elegant home sits on a rural 3 acre lot just outside of the village of Feversham and minutes from popular Lake Eugenia. The custom kitchen features up-market appliances and high-end materials, large central island, generous pantry & sunny breakfast nook. A spacious primary suite features vaulted ceiling, skylights, his & hers walk-in closet and 5pc ensuite. Two other bedrooms also have walk-in closets, all bathrooms had custom updates including in-floor heat and Bluetooth climate controls. Walk-outs to both front and back yards and tons of natural light make the most of the country setting. Beautifully finished and turn-key (all furnishings negotiable), this gorgeous home is ready and waiting for your family and is the perfect home base for your Southern Georgian Bay adventures just 90 mins from K-W, Guelph, Barrie and under 2hrs from the GTA. **** EXTRAS **** In-floor heat in all rooms with tiled floors including bathrooms. Heat is propane forced air + geo-thermal. A/C via Geothermal system. (id:27910)
Forest Hill Real Estate Inc.
1597 Blanefield Road
Mississauga, Ontario
50 X 150 ft Lot **Amazing Opportunity for Renovator's Or Custom Build Home Dreamers In PrestigiousMineola East!! Well Maintained Detached Home in a Desirable Neighborhood With Custom Built Multi Million Dollar Homes.**Kitchen With Stainless Steel Appliances** **Huge Backyard With MatureTrees!! Incredibly Convenient Location! Mins to QEW, Port Credit, Lakeshore, Parks, Go Station,Schools, Shopping Malls (Square One Mall, Sherway Gardens Mall, Dixi Outlet Mall) Downtown Toronto &Pearson Airport.Lovely Country Style Eat In Kitchen With A Walk Out To Wood Deck.** Property is sold as is where is. Hot water Tank owned (2023) (id:27910)
Coldwell Banker Dream City Realty
12669 Nassagaweya Esquesing Line
Milton, Ontario
WATCH LIFESTYLE VIDEO - This meticulously renovated, over 3500sf of finished living space, all brick, 2+1 bed, 3 bath raised bungalow sits on a serene private oasis spanning over 12+ forested acres, featuring a long winding driveway, 2-car attached garage, additional 11X24 detached garage offering extra storage or parking for a full-size pickup truck plus a 2-storey Barn. POND+POOL! Every inch of this home showcases superior attention to detail while preserving its country charm. Highlights include Coswick hardwood flooring throughout the main level, a stone gas fireplace in the combined living and dining room, a sunken sunroom providing a tranquil retreat with heated floors and garage access. Custom-designed NU Georgetown Kitchen boasting granite countertops, Viking & Electrolux Appliances, a large Center Island w' bar sink, Eat-In Space + a wood-burning stove and walkout to deck & firepit. A 4pc main bath with a Jacuzzi tub down the hall from kitchen & 2nd br. The primary suite has vaulted ceilings, skylights, a stone surround Napoleon gas fireplace with a glorious 5pc custom-designed ensuite w' barn board & antique features. The above-grade basement offers; sauna, exercise space, workshop, Huge bedroom that can easily be split into 2, 3pc bath w' heated flooring, finished laundry room, and a large rec room with a wood-burning stove. Double door walkout to the backyard - Indulge in the private haven featuring 2 tiered composite decks, on-ground saltwater pool, and a private bass stocked pond; enjoy the endless upgrades and convenience of proximity to Acton and Milton amenities, with quick access to Highway 401 for a seamless commute. A tranquil piece of paradise not to be missed! **** EXTRAS **** Part of the Ontario Forestry Management Program (Fully Transferable), Property Details Sheet Attached. (id:27910)
Keller Williams Real Estate Associates
258 Centre Street
Essa, Ontario
Presenting a stunning two-story home embodying contemporary living at its finest. Newly built with construction completed April 2024. The main floor seamlessly integrates the living, dining, and kitchen areas in an airy open-concept layout with ample space and stunning high ceilings. Perfect for entertaining family and friends. The custom kitchen boasts an island, walk-in pantry and brand-new s/s appliances. Upstairs, the 4-piece bathroom complete with shower and soaker tub - accompanies 3 generously sized bedrooms, 2 of which feature large walk in closets. The finished basement adds further versatility with a fourth bedroom, spacious rec room, three-piece bathroom, laundry facilities, and additional storage space. Step outside from the dining area onto the large deck, overlooking the fully fenced yard - a serene setting for summer BBQs and outdoor relaxation. Situated in the heart of Angus, enjoy convenient access to schools, parks, shopping, and more. (id:27910)
Keller Williams Experience Realty
1160 Bellview Street, Unit #35
Burlington, Ontario
Fully detached bungaloft steps to downtown and Spencer Smith Park, 35-1160 Bellview street offers Luxury Downtown living! This thoughtfully planned home is one of the largest in this small enclave of Spencer's Walk. Light filled main floor, open concept kitchen, living room with vaulted ceilings, gas fireplace, gleaming hardwood floors and walk out to a large private patio. The large main floor primary bedroom includes a walk-in closet and a beautifully renovated ensuite bathroom with accessibility features. The main floor is complete with a 2nd bedroom, also with a walk-in closet and another full bath. Main floor laundry with ample storage and access to the double car garage make for perfect single level living. Head upstairs to the large open loft living area and another generous sized bedroom with walk in closet and full ensuite bath. Finally, the massive basement is waiting for endless use. Move in ready or waiting for cosmetic updates to suit your taste, Bellview has it all! (id:27910)
RE/MAX Escarpment Realty Inc.
1873 White Lake Road W
Douro-Dummer, Ontario
For sale this 3-season rustic cottage on beautiful White Lake. Built in the mid 60's, the cottage is on a year-round road with over 98 feet of waterfront and a rare boathouse! Cottage sits at the top of a gentle slope to the waterfront, taking advantage of the incredible lake views. The porch is the perfect place to enjoy your morning coffee and watch the children play in the sandy wade in swimming area. Inside you will find an open concept kitchen/dining and living area. There are 2 docks to go along with your single slip boathouse. White Lake is perfect for all types of activities, whether you enjoy water sports like swimming, fishing, boating or Atv and Ski-doo riding. Located just 5 minutes from world class golf club Wildfire and boat launch to Stoney Lake and rent Severn Waterway. Lakefield is an easy 20-minute drive away for essentials. Immediate occupancy and ready to go. Start enjoying your summers at the cottage! **** EXTRAS **** Formerly known as 1873 Dummer Lake Rd, Dummer. (id:27910)
Royal Heritage Realty Ltd.
258 Centre Street
Angus, Ontario
Presenting a stunning two-story home embodying contemporary living at its finest. Newly built with construction completed April 2024. The main floor seamlessly integrates the living, dining, and kitchen areas in an airy open-concept layout with ample space and stunning high ceilings. Perfect for entertaining family and friends. The custom kitchen boasts an island, walk-in pantry and brand-new s/s appliances. Upstairs, the 4-piece bathroom complete with shower and soaker tub - accompanies 3 generously sized bedrooms, 2 of which feature large walk in closets. The finished basement adds further versatility with a fourth bedroom, spacious rec room, three-piece bathroom, laundry facilities, and additional storage space. Step outside from the dining area onto the large deck, overlooking the fully fenced yard - a serene setting for summer BBQs and outdoor relaxation. Situated in the heart of Angus, enjoy convenient access to schools, parks, shopping, and more. (id:27910)
Keller Williams Experience Realty Brokerage
24 Lakeridge Boulevard
Haldimand, Ontario
Welcome to this beautiful 2100 square foot, custom built home located just steps to the shores of Lake Erie. This property is located in the upscale enclave of homes known as Mohawk Heights Estates which offers a family friendly subdivision, featuring deeded shared access to a 6-acre waterfront park w/ 1000 of beach! This is a perfect place to raise a family with 3 + 1 bedrooms, 2.5 bathroom (+ rough-in in the basement) situated on just over half an acre with a partially finished basement, and fantastic main floor layout for family living or entertaining. BONUS: there are 2 large outbuildings which are perfect for any hobbyist, woodworker or small engine mechanic. The home boasts quality construction throughout from the maple hardwood floors to the stunning 2-tone kitchen with island and views of the lake. The yard has been thoughtfully landscaped and contains fruit trees, grapes, & lush perennials. You can also enjoy wonderful nearby amenities & recreational opportunities: Rock Point & James Allan Provincial Parks, Long Beach Conservation & boat launches! Mins to Dunnville & Port Colborne w/ Shopping, Dining, Hospital & Grand River. 45/55 mins to Hamilton, 30 mins to Welland & 403. **** EXTRAS **** Mins to Dunnville & Port Colborne w/ Shopping, Dining, Hospital & Grand River. 45/55 mins to Hamilton,30 mins to Welland & 403. (id:27910)
Royal LePage Burloak Real Estate Services
24 Lakeridge Boulevard
Lowbanks, Ontario
Welcome to this beautiful 2100 square foot, custom built home located just steps to the shores of Lake Erie. This property is located in the upscale enclave of homes known as Mohawk Heights Estates which offers a family friendly subdivision, featuring deeded shared access to a 6-acre waterfront park w/ 1000’ of beach! This is a perfect place to raise a family with 3 + 1 bedrooms, 2.5 bathroom (+ rough-in in the basement) situated on just over half an acre with a partially finished basement, and fantastic main floor layout for family living or entertaining. BONUS: there are 2 large outbuildings which are perfect for any hobbyist, woodworker or small engine mechanic. The home boasts quality construction throughout from the maple hardwood floors to the stunning 2-tone kitchen with island and views of the lake. The yard has been thoughtfully landscaped and contains fruit trees, grapes, & lush perennials. You can also enjoy wonderful nearby amenities & recreational opportunities: Rock Point & James Allan Provincial Parks, Long Beach Conservation & boat launches! Mins to Dunnville & Port Colborne w/ Shopping, Dining, Hospital & Grand River. 45/55 mins to Hamilton, 30 mins to Welland & 403. (id:27910)
Royal LePage Burloak Real Estate Services
1386 Willowdown Road
Oakville, Ontario
Stunning reno'd bungalow in Coronation Park. Everything done inside and out. Main floor living. Luxurious primary has lots of storage, large ensuite with heated floors, steam shower and custom vanity with 2 sinks. Gorgeous custom kitchen with cabinetry by Perola. Wolf and Sub-Zero appliances. Quartz counter tops and backsplash. Awesome basement. Good ceiling height and radiant in-floor heating. Dream backyard is fully landscaped, private and has no neighbours behind. In-ground pool with water feature, storage shed and cabana with wet bar, bathroom and outdoor shower. Move in. Great lifestyle. Ideal for entertaining. Quiet neighbourhood close to the lake. **** EXTRAS **** Appliances, window coverings, electrical fixtures, garage door opener, pool equipment, hot tub, irrigation system, security system and exterior cameras, tankless water heater, central vac. (id:27910)
Century 21 Miller Real Estate Ltd.
1386 Willowdown Road
Oakville, Ontario
Stunning renovated bungalow with beautiful backyard in Coronation Park. Everything done inside and out. Main floor living. Luxurious primary suite has ample custom cabinetry for storage, large en suite with heated floors, curbless glass steam shower, custom vanity with two sinks. Walkout from the primary to the hot tub and deck. Gorgeous custom kitchen with cabinetry by Perola. Wolf and Sub Zero appliances. Quartz countertops and backsplash. Tasteful fixtures and hardware. Large island with waterfall effect countertop. Skylights. Open to dining room. Great space to entertain. Big, bright great room offers soaring vaulted ceiling, double door walkout to backyard, gas fireplace with built-in shelves. Loft area has a bedroom equipped with a 3 piece-suite bath. Awesome basement. Huge investment to add ceiling height and put radiant in-floor heating throughout. Extra bedroom has hideaway Murphy bed (in case preferred to be used as gym or office). Well done wine cellar with racks and glass door. Big rec room with gas fireplace, wet bar and lots of room to lounge. Ample storage. Garage has radiant in-floor heating. Dream backyard is fully landscaped, private and has no neighbours behind. In-ground pool with water feature, storage shed and cabana with wet bar, bathroom and outdoor shower. Nothing to do but move in and enjoy. Quiet neighbourhood close to the lake. (id:27910)
Century 21 Miller Real Estate Ltd.
39 Lord Sydenham Court
Toronto, Ontario
Rarely Offered! The One You've Been Waiting For! First Time Available For Sale On MLS - 4 Bedroom Detached All-Brick Family Home On Premium Oversized Lot In Exceptional Court Location In Highly Sought After Commuter Friendly Family Neighbourhood With $$$ Spent In Fine Features And Upgrades Including Finished Basement With In Law Suite, Kitchen, Bath & Large Rec Room With Den, Extensive Landscaping With Interlock Driveway, Hardwood Floors, Crown Moulding, Spacious Floor Plan, Upgraded Family Sized Kitchen With Stainless Steel Appliances, Large Pantry, Walkout To Deck, Gas Fireplace, French Doors, Double Door Entry, Grand Oak Staircases, Large Bedrooms, Intercom System, Lots Of Parking, Covered Porch, Two Separate Garage Access On Main Floor And Basement, Smart Home Technology (Thermostat, Lights, Door Lock), Unwind After A Long Day In Your Dream Backyard - Breathtaking Retreat With Ample Entertaining Space, Gazebo, Gardens and Inviting Outdoor Oasis - Don't Miss Out On This Exceptional Opportunity - Close To 401, 404, 407, TTC , Shopping, Parks & Trails, Streams, Soccer & Track Field, Restaurants, Schools, Places Of Worship & More - See Virtual Tour! **** EXTRAS **** Furnace (2020), Interlock Driveway (2021), A/C (2019), Roof (2020), Central Vac, Garden Shed, Hot Water Tank (2022), Handicap Lift System, Washer (2022), Dryer (2024) & So Much More! (id:27910)
RE/MAX Hallmark First Group Realty Ltd.
1003 Nichols Road
Minden Hills, Ontario
12+ acres of privacy abutting Snowdon Park at the end of a no through road you will find this enchanting three bed two bath Confederation Log home with L shaped front and side decking allowing you to enjoy peaceful birdsong and fragrant trees, elevated rear deck off the kitchen is the perfect spot to enjoy a morning coffee. Upon entering your new home you are greeted by a vaulted ceiling open to the second floor, large windows and hardwood floors, this spacious area enjoys the ambiance of a woodstove. (id:27910)
Exp Realty
19 Panabaker Street
Cambridge, Ontario
Many recent renovations to this century home located in old Hespeler only minutes to 401 and walking distance to downtown shops, restaurants and the River. This home sits on a large 66' x 132' lot filled with beautiful gardens, 2 sheds and an inground saltwater heated pool (2022) This open-concept home has luxury vinyl plank flooring throughout and has been beautifully renovated offering a modern kitchen with large island, Stone countertops, GE-CAFE Range, Dishwasher and fridge with its own Keurig built-in coffee maker. This home also offers a bright spacious living room and separate dining room as well as an enclosed heated front porch (renovated 2022). Main floor also has a 3-piece washroom with heated floors (renovated 2022), separate mud room with heated floors (renovated 2022) and a beautiful 4-season sun room with laminate flooring, gas fireplace and separate AC unit (renovated 2022). Most of the windows on the main floor have been replaced but a few were left to keep with the style of the home. Garden doors open to a stunning deck, large backyard with inground pool and lush landscaping. Upstairs has three bedrooms with laminate floors, a 3-piece washroom and two beautiful stained-glass windows. Downstairs has a rec room area, storage area and laundry room. This beautiful family home provides a stately Victorian exterior with modern interior finishes. Book a showing today! (id:27910)
Apex Results Realty Inc.
572 Sixth Line
Havelock-Belmont-Methuen, Ontario
Welcome to this stunning raised bungalow built in 2023, showcasing an open concept design perfect for modern living. This beautiful home offers 3 spacious bedrooms, 3 bathrooms on the main floor and a double car garage. The open concept layout seamlessly connects the eat-in kitchen to the living and dining areas, creating a bright and inviting space for entertaining. The primary bedroom features a private walkout to the deck, a walk-in closet, and a luxurious ensuite bathroom. This home is an ENERGUIDE rated home with a heat pump, reducing the cost of living. The unfinished basement with a walkout is a blank canvas waiting for your finishing touches. exceptional property. **** EXTRAS **** Experience the perfect blend of comfort, style, and potential in this exceptional property. Rating 88GJ/Year (id:27910)
Exit Realty Liftlock
116 - 543 Timothy Street
Newmarket, Ontario
Historic Charm Meets Modern Comfort! Welcome to Suite 116 at 543 Timothy Street, a stunning loft in the Specialty Lofts of downtown Newmarket. This oversized 1-bedroom + den unit, with two parking spots, offers 872 square feet of luxurious living space, characterized by its historic charm and modern upgrades.The loft features dramatic 11.75-foot ceilings, large industrial windows, and exposed piping and beams, creating an airy and stylish atmosphere. The open-concept kitchen is equipped with granite countertops, a breakfast bar, ample counter space, pantry, and stainless steel appliances. Upgraded ceramic and laminate flooring, a stone feature wall, and motorized blinds add to the unit's sophistication.The spacious primary bedroom boasts a walk-in closet customized by California Closets, while the den provides additional flexible space with its own closet. The updated main bathroom features a new vanity and walk-in shower stall.This unit includes one underground and one surface parking spot, along with a storage locker. The building offers an array of amenities, including a gym, rooftop deck with BBQs and seating, theatre room, party room, and meeting room.Situated in a prime location, you can walk to Main Streets cafes and restaurants, Riverwalk Commons, Fairy Lake, and local trails and parks. The GO station and other transit options are nearby, making commuting easy. Enjoy the convenience of being close to shopping, schools, the 404, and more. Embrace a lifestyle of comfort and convenience in this exquisite loft! (id:27910)
Main Street Realty Ltd.

