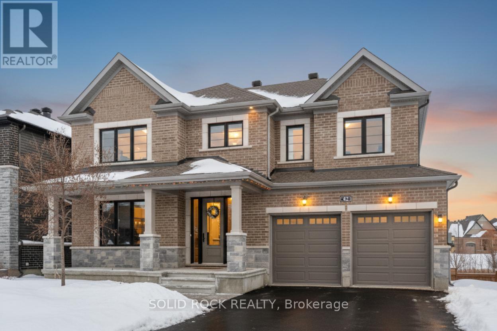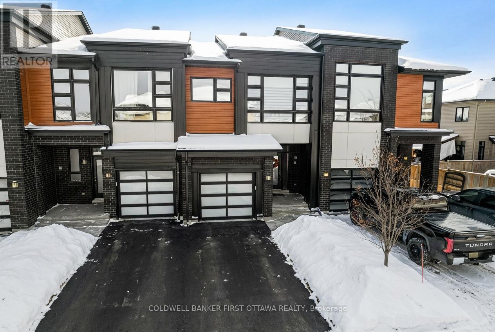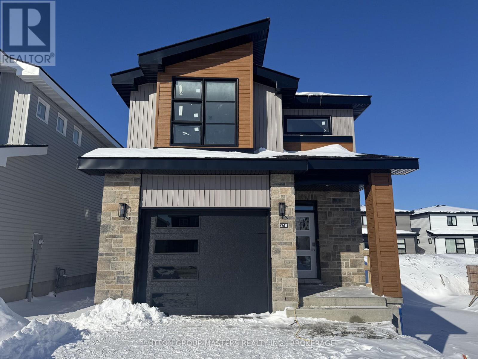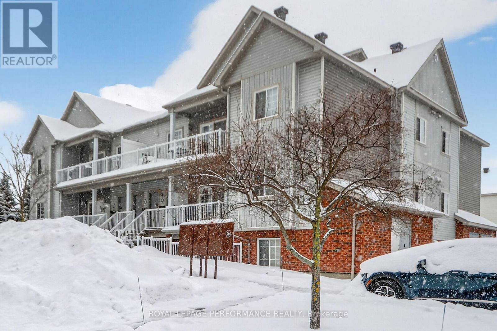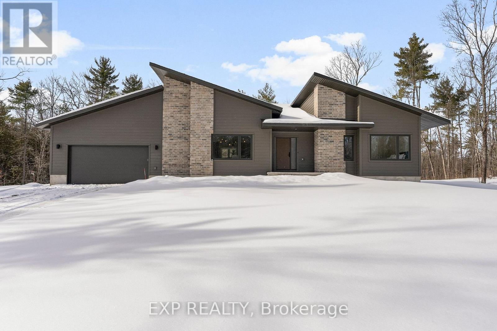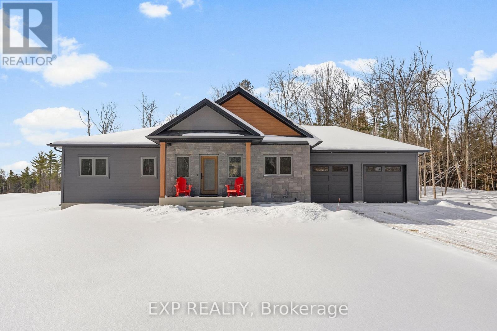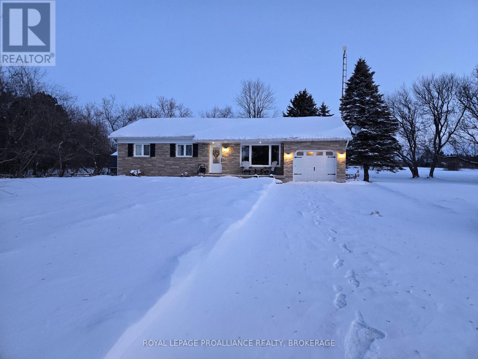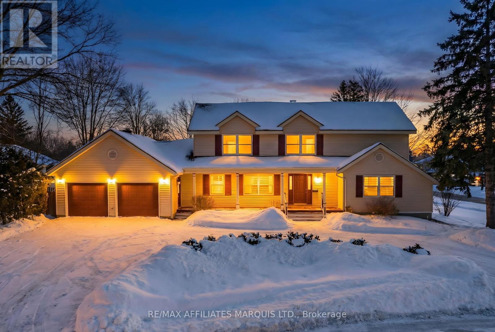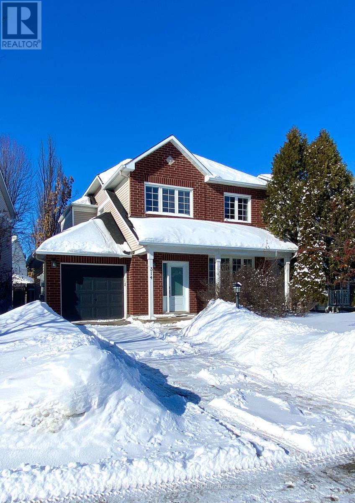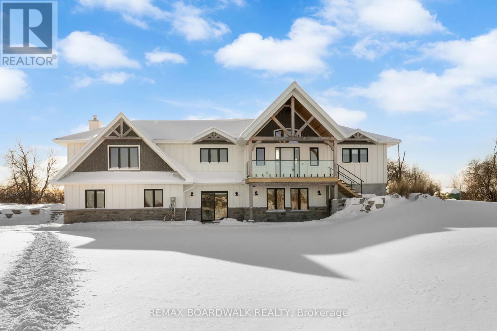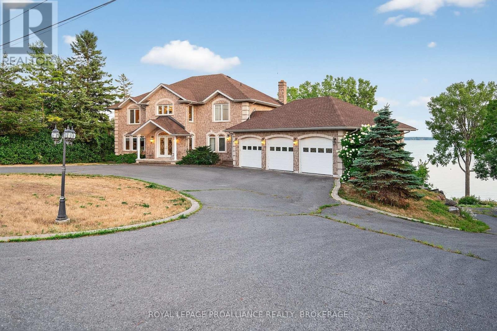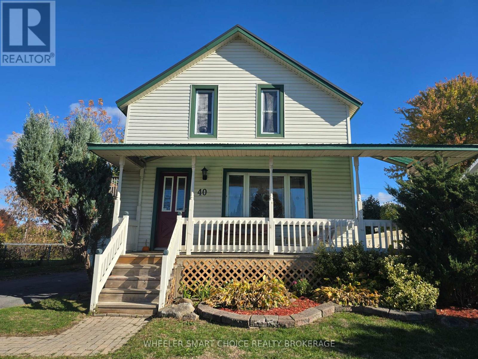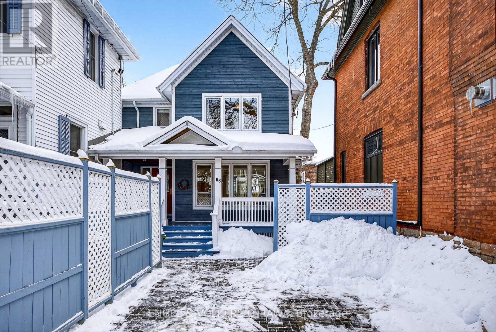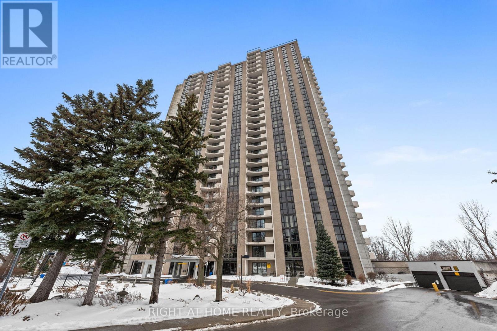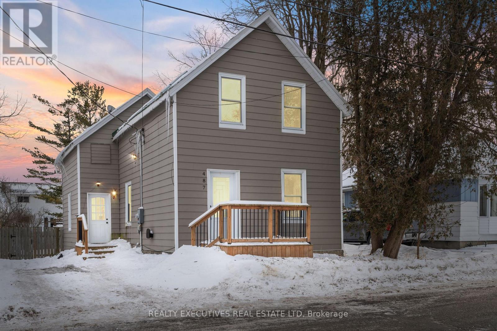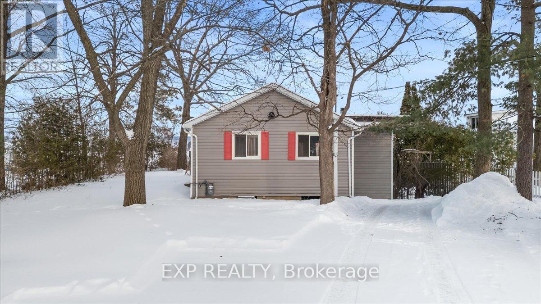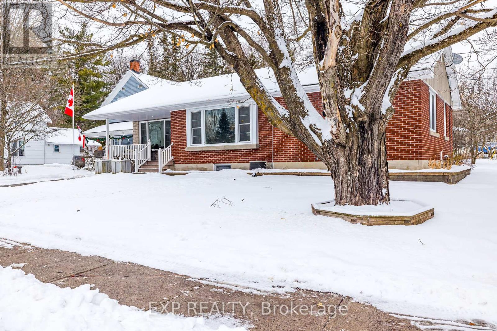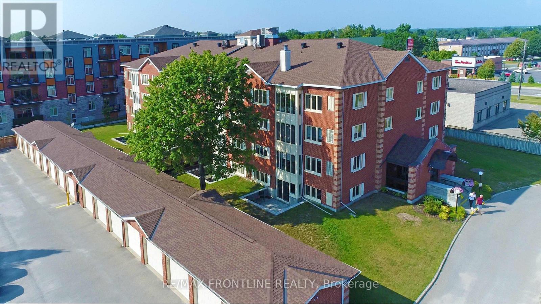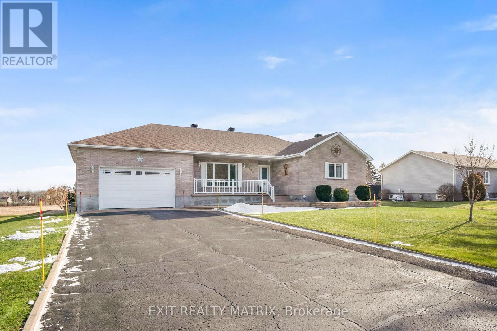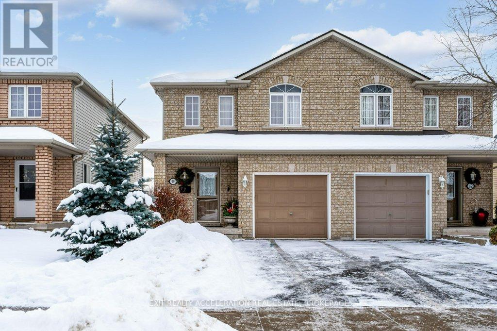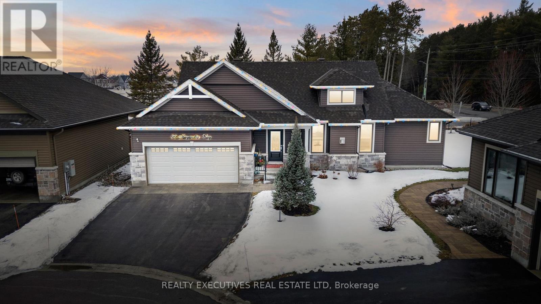42 Conch Way
Ottawa, Ontario
Located in Manotick's Mahogany community, this Minto-built Redwood model offers approx. 4,660 sq. ft. of fully finished living space, including 3,550 sq. ft. above grade and a professionally finished 1,110 sq. ft. walk-out lower level designed as a full in-law suite. The main level showcases 10-ft ceilings in the kitchen and family room, creating a bright, open layout perfect for everyday living and entertaining. Formal living and dining rooms add elegance, while the upgraded chef's kitchen anchors the heart of the home. A main-floor bedroom or office with a full bath provides excellent flexibility for guests or main-level living. The upper level is designed with comfort in mind. The primary suite offers a spa-inspired ensuite and generous closet space. All additional bedrooms feature walk-in closets, complemented by a shared sitting area and a spacious laundry room with walk-in linen storage. The walk-out lower level is fully finished as a self-contained in-law suite with a private entrance, featuring a full kitchen, separate living and family rooms, private laundry, and a large bedroom with a full bath. Abundant natural light and direct backyard access provide true independent living. Set on a premium lot with no rear neighbors, the property also includes upgraded exterior brickwork, an electric vehicle charging outlet, and enhanced privacy. A rare opportunity to enjoy luxury, space, and multi-generational flexibility in one of Manotick's most sought-after communities. (id:28469)
Solid Rock Realty
422 Markdale Terrace
Ottawa, Ontario
Imagine coming home to a place that actually feels like home. Not a starter. Not a compromise. The real thing. This 2018-built townhome in Riverside South was built from the start with premium finishes, including quartz countertops, premium fixtures, and hardwood flooring throughout. Since then, the owners have invested over $50,000 in upgrades: a custom fireplace and mantle, professionally installed interlock brick in the front and back yards, a composite deck, spacious gazebo, and more. Tall ceilings on all three floors make every room feel generous, open, and full of light. The kitchen is built for serious home cooking, with a natural gas range, a walk-in pantry that swallows a week of groceries without blinking. Need office space? You have options. Need a bedroom for a growing family? Three of those too, plus 2.5 bathrooms. The lower level even has a rough-in for a future bath, perfect for converting that level into a bedroom suite for a parent or child who needs their own space. Upstairs, the primary suite is something else entirely. A full wall of windows. A soaker tub and spacious walk-in shower. A closet with five rails, big enough for you both to store your clothes in. Step outside and the care continues. A fully fenced backyard gives you privacy, security, and Saturday morning coffee in peace beneath the gazebo. A monitored security system and attached garage round out the amenities. Walk your kids down the street to new schools with excellent amenities. Launch a canoe or kayak on the Rideau River 2 km away or explore the miles of trails and numerous parks. Drive ten minutes down country roads to the charm of Manotick village, or just 20 km into the heart of Ottawa. This is a family community with real roots and easy access to everything. Middle units finished to this calibre simply do not come up often. This a better-than-new home has been lived in long enough to be perfected, but not long enough to show any wear. Book your showing today! (id:28469)
Coldwell Banker First Ottawa Realty
E - 1033 Cummings Avenue
Ottawa, Ontario
Welcome to this ground floor, single level condo! This 2 bedroom, 1 bathroom condo is situated in a quiet development, quite a ways in from the street. The living / dining area is spacious and brightly lit by several windows which leads to a lovely, private back yard off the dining area. The primary bedroom has a large walk-in closet with a cheater door leading to the bathroom. The kitchen is very functional and has updated stainless steel appliances (Refrigerator, dishwasher and stove). Upgrades include the windows (2017), the roof (2021), and flooring (2025). The property is conveniently located near a major shopping corridor along Ogilvie Road, recreational areas abound along the forested Aviation Parkway and public transit is easily accessible directly in front of the condo development. (id:28469)
Right At Home Realty
218 Superior Drive
Loyalist, Ontario
Welcome to 218 Superior Drive in Amherstview, Ontario! This soon-to-be-ready single family detached home in Lakeside Ponds - Amherstview, Ontario is perfect for those looking for a modernized and comfortable home. This home has a total square footage of 1,750 of finished living space and has 3 bedrooms and 2.5 bathrooms with features that include a ceramic tile foyer, hardwood flooring throughout the main level, 9'flat ceilings, quartz kitchen countertops with soft close drawers, a main floor powder room, and a rough-in 3 pc in the unfinished basement where you have the freedom to finish the space however you'd like. Further, you will find an open concept living room and dining area with a mudroom just off the kitchen with an entrance to the garage. On the second level is where you will find the laundry area and the 3 generously sized bedrooms including the primary bedroom with a gorgeous 4 piece ensuite bathroom and a walk-in closet. The home is close to schools, parks, shopping, a golf course and a quick trip to Kingston's West End! Do not miss out on your opportunity to own this stunning home! (id:28469)
Sutton Group-Masters Realty Inc.
C - 100 Artesa Private
Ottawa, Ontario
Rarely offered top-floor 2-bedroom, 2-bathroom condominium in sought-after Kanata South. This fully renovated unit is filled with natural light, vaulted ceiling, and features a modern open-concept layout with a fully renewed kitchen, complete with a large 10-foot quartz island, new cabinetry, and contemporary finishes throughout. The spacious primary bedroom includes a private ensuite, while the second bedroom is ideal for guests, a home office, or family use. Enjoy outdoor living on the oversized balcony with a natural gas hookup-perfect for BBQs and entertaining. Located in a well-managed condominium complex, this move-in-ready apartment offers a rare opportunity to own a beautifully updated unit in a prime location close to parks, shopping, transit, and all amenities. Check out the attachment for the list of improvements! (id:28469)
Royal LePage Performance Realty
57 Longleaf Way
Greater Madawaska, Ontario
Welcome to 57 Longleaf Way in the prestigious Granite Village community, where striking architecture meets elevated Calabogie living. Built by Neilcorp Homes, this newly constructed Limestone model offers 1,508 sq ft of beautifully designed living space, set on a private and scenic lot in one of the Ottawa Valley's most sought-after destinations. This home makes an immediate statement with its stunning modern mono-slope roof design and contemporary architectural lines. Quality is evident from the start, beginning with the high-end textured fiberglass entry door with multi-point locking system and continuing throughout the home. Inside, the open-concept kitchen and great room are enhanced by sloping ceilings and dramatic tall-wall windows, flooding the space with natural light and creating an airy, upscale atmosphere perfect for both everyday living and entertaining. Refined finishes and thoughtful design details carry throughout, delivering a seamless blend of style, comfort, and function. The layout is ideal for those seeking a sophisticated retreat or a full-time residence that embraces both modern design and connection to the surrounding landscape. Located in the heart of Calabogie, you'll enjoy a true four-season lifestyle-skiing at Calabogie Peaks, boating and swimming on nearby lakes, hiking and trail networks, golf, and a vibrant village scene with charming shops, dining, and local attractions. This is a destination community known for its natural beauty, recreation, and relaxed luxury. Whether you're looking for a stylish weekend escape or a refined full-time home, 57 Longleaf Way offers a rare opportunity to own a distinctive, architecturally inspired residence in one of the region's most desirable recreational communities. *** Bonus $7500.00 appliance credit will be rebated to buyer upon closing (id:28469)
Exp Realty
9 Longleaf Way
Greater Madawaska, Ontario
Welcome to 9 Longleaf Way in the prestigious Granite Village community, where refined craftsmanship meets the ultimate lifestyle. Built by Neilcorp Homes, this newly constructed Eleanor model offers 1,392 sq ft of elegant, thoughtfully designed living space with 2 bedrooms and 2 bathrooms, set on a private and picturesque 1.6-acre lot. The heart of the home is a stunning open-concept kitchen and great room featuring soaring vaulted ceilings and 9' main floor walls, complemented by expansive windows that bathe the space in natural light and frame the surrounding landscape. Designed with both style and comfort in mind, this home showcases premium finishes throughout, including quartz countertops, engineered hardwood and ceramic tile flooring, and a high-end textured fiberglass entrance system with multi-point locking hardware. The full basement offers exceptional future potential, with perimeter walls already insulated and drywalled-making it easy to create additional living space tailored to your needs. An attached two-car garage adds everyday convenience and functionality. Set in one of the Ottawa Valley's most sought-after recreational destinations, Calabogie is renowned for its four-season lifestyle: ski at Calabogie Peaks, explore countless nearby lakes for boating and swimming, enjoy hiking and trail systems, championship golf, and a vibrant village atmosphere with dining, shops, and local attractions. Whether you're seeking a luxurious full-time residence or an upscale weekend retreat, this location delivers an unparalleled blend of natural beauty, recreation, and refined living. ***Bonus: $7,500 appliance credit rebated to the buyer on closing. (id:28469)
Exp Realty
7379 County Road 2
Greater Napanee, Ontario
Forget the travel agent and prepare for a permanent staycation at 7379 County Rd 2. This stunning brick bungalow in Greater Napanee is a masterclass in pride of ownership, offering a seamless blend of sophisticated indoor living and a backyard that feels like a private resort. This carpet-free home has been updated with beautiful finishes, featuring gleaming hardwood floors and a massive picture window that fills the open-concept living space with natural light.The heart of the home is a gorgeous modern kitchen that makes entertaining effortless. With three spacious bedrooms, one and a half updated bathrooms, and the ultimate convenience of main-floor laundry, every detail has been considered for easy living. The fully finished basement doubles your living space for movie nights and includes a dedicated workshop for the hobbyist to enjoy year-round projects.While the interior is pristine, the outdoor space is a total showstopper. The fully fenced backyard is a professionally landscaped sanctuary featuring a sparkling in-ground saltwater pool, a permanent gazebo for shaded dining, a large deck, and your very own poolside Tiki Hut to bring the vacation vibes home. Smart ownership is at the forefront here, as the property boasts impressively low utility costs. A dedicated cistern is also on-site, used solely for watering the lush gardens and filling the pool to keep maintenance simple and cost-effective. Complete with an attached garage and numerous recent updates, this is more than just a home, it is a lifestyle destination. Book your private tour today and start living the resort life. (id:28469)
Royal LePage Proalliance Realty
1356 Lochiel Street
Cornwall, Ontario
Welcome to 1356 Lochiel Street - an exceptional family home nestled in a family-friendly neighbourhood, close to schools, parks and every day amenities. Set on a rare, just under half-acre city lot, this impressive two-storey residence offers the perfect blend of space, functionality, and lifestyle.Boasting 4 spacious bedrooms and 5 bathrooms, this home is thoughtfully designed for comfortable everyday living and effortless entertaining. The updated kitchen features granite and birch countertops, quality cabinetry, generous counter space, and flows seamlessly into a bright dining area. The main floor primary suite offers true convenience with a full ensuite bath and nearby one of two inviting wood-burning fireplaces that add warmth and charm. Upstairs, you'll find three additional bedrooms, two full bathrooms, and versatile bonus spaces ideal for home offices, study zones, or playrooms-perfect for growing families.The fully finished basement, complete with a separate exterior entrance, provides incredible flexibility for multigenerational living, guest accommodations, or potential rental income. A rare 400-amp electrical service adds significant value and capability, ideal for large households, hobbyists, or future upgrades. Step outside to your private backyard retreat featuring a fully fenced yard and in-ground pool-ready for summer entertaining and family fun. The double attached garage is heated with radiant heat and offers ample parking.Offering over 2,700 sq ft of living space, a rare double lot, and unmatched versatility, opportunities like this don't come along often. Don't miss your chance to make 1356 Lochiel Street your next home! As per form 244 all offers are to contain a 24 hour irrevocable clause. (id:28469)
RE/MAX Affiliates Marquis Ltd.
314 Stoneway Drive
Ottawa, Ontario
Welcome to your rarely offered 3+1 bdrm home in a sought after family friendly neighbourhood, close to Strandherd Crossing mall, public and catholic schools and all that Barrhaven has to offer! This meticulously kept home with a new front door, great storage, a powder room & access to garage. Step up into the open concept living room & formal dining space with beautiful maple floors. There is no shortage of living space with another family room off the kitchen. Open concept kitchen is a functional space that has space for a large island & could be an impressive statement with a few touches. Plentiful Natural light & new sliding doors to the incredible backyard & covered deck. The show stopper is the fenced backyard oasis with a temperature controlled swim spa, a Canadian winter dream and will enjoy the outdoors all summer long! 2nd level boasts 3 spacious bdrms & 2 full bathrms including an ensuite & large closet. The fully finished versatile basement with a new massive bdrm & ensuite. Great for guest suite, recreation or an awesome den/flex family space! A lower level showcases a 4th bedroom, 3pc bathroom, rec room . Walking distance to Movati, Freshco, Chapman Mills Market and schools, close to splash park, restaurants, public transit & more. Bunch of upgrades: Front Door and Patio Sliding Door: 2021; Stair Way Window:2021; Primary Bathroom: 2021; Carpet: 2020; Shed: 2022; Roof: 2013; Swim Spa: 2022; Furnace&AC: 2022; Basement Windows: 2021; Basement Bathroom: 2019; Dishwasher: 2024, other appliance less than 5 years old. Natural Gas Hook Up for BBQ and Stove; Outlet for EV Charger in Place; Fire Place in Main level serviced in Sep 2025. Most photos were taken in July 2025. (id:28469)
RE/MAX Hallmark Realty Group
205 Westar Farm Way
Ottawa, Ontario
This exceptional custom-built reverse walkout bungalow offers luxury, privacy, and timeless design on just under 2 acres of beautifully landscaped grounds. This stunning Linwood home is defined by superior craftsmanship, refined finishes, with special attention paid to every detail. The breathtaking 16-foot vaulted pine ceilings, rich hickory flooring, and striking Douglas fir beams on the main floor, add warmth and architectural presence throughout the home. The open-concept design is both expansive and inviting, filled with natural light and anchored by a showpiece kitchen featuring premium appliances, quartz countertops, and a generous island-perfect for hosting, gathering, and everyday living. The lower level is bright and airy with it's 9-foot ceilings, two additional bedrooms, an unforgettable spa-like bathroom, and a family room with additional space- perfect for a kid's play area, games room, gym, or workshop. Expansive windows throughout, create a seamless connection to the surrounding landscape, enhancing the sense of space and tranquility. Outdoors, enjoy a private, serene setting with newly planted trees, Brownstone rock walls and lush landscaping to feel like your very own peaceful retreat. Only minutes to Stittsville and Carleton Place and conveniently located close to the highway, your commute will be a breeze. This remarkable home delivers a rare opportunity to experience refined living in a beautifully crafted home, in a truly special setting. (id:28469)
RE/MAX Boardwalk Realty
4734 Lakeside Lane
Loyalist, Ontario
Escape to luxury in this stunning 6-bed, 5-bath stone home with breathtaking Lake Ontario views from every level-deck, balcony, and walk-out basement. The grand foyer welcomes you with soaring ceilings, stone tile, and a double curved staircase. Enjoy a chef's kitchen with granite counters, stainless steel appliances, and direct deck access for morning coffee by the water. The main floor features elegant living and dining spaces, two fireplaces, and sun-filled windows throughout. Upstairs, find four spacious bedrooms, including a dreamy primary suite with double walk-in closets, balcony access, and a spa-like 5-piece bath. The nearly finished basement offers potential for a 2-bed in-law suite with a private patio and panoramic lake views. Just steps from Amherstview and 10 minutes to downtown Kingston-this rare gem is your everyday escape. (id:28469)
Royal LePage Proalliance Realty
40 St Laurent Avenue
South Stormont, Ontario
Welcome home to this spacious & character-filled 5 bedroom century home in the heart of Long Sault- the perfect place for your family to grow. This beautifully maintained property offers timeless charm, plenty of living space, and a warm, welcoming atmosphere throughout. Inside you'll find large principal rooms filled with charm, a large open kitchen with granite countertops, and main floor laundry. In addition to five bedrooms, there's a dedicated office and a cozy den- both easily adaptable as extra bedrooms, playrooms or hobby spaces. One of the upstairs bedrooms even features it's own private deck- an ideal spot to enjoy your morning coffee or quiet evening retreat. The main floor opens onto a charming wrap-around deck and an enclosed rear porch, perfect for seasonal enjoyment. Outside, the large yard provides plenty of room for gardening and gatherings. This home has a stylish metal roof and tons of curb appeal! Located in a friendly village setting, you're just minutes from local shops, dining and waterfront trails along the scenic St. Lawrence River. With space, character, and a wonderful community feel, this Long Sault home is ready to welcome your family!! Don't miss your opportunity to own this gem. Upstairs bathroom updated in 2017, New tub/shower with tiled surround in 2023. Additional duct work upstairs in 3 rooms in 2016. Metal roof 2014 w/ 50 year transferable warranty. As per form 244 , 24 hour irrevocable on all offers. (id:28469)
Wheeler Smart Choice Realty Brokerage
66 Aylmer Avenue
Ottawa, Ontario
OPEN HOUSE SUNDAY FEB 22, 2PM - 4PM! Set back from the road and surrounded by mature landscaping, this architect-designed split-level home offers privacy, space, & flexibility in the heart of Old Ottawa South. With approx. 3,000sqft of living space, including a self-contained 1-bedroom basement apartment with a separate entrance, the layout is thoughtfully planned for comfort while accommodating guests, extended family, or additional income. Designed by architect James Colizza, the home features generously sized rooms, wide hallways, & expansive windows that fill the interiors with natural light. The main level opens from a spacious foyer into a bright living room with gas fireplace & flows into a dining area with banquette seating and modern kitchen overlooking the family room with a wood-burning fireplace, all connecting seamlessly to the expansive backyard for indoor-outdoor living. The 2nd level offers three large bedrooms with generous closets, light-filled hallway accented by glass brick details, & modern 4-piece bath, while the primary suite is set apart with WIC, private ensuite, & lovely neighbourhood views. The lower level includes laundry, storage, a flexible bonus room, & access to a bright, 2-level, self-contained apartment with its own kitchen, laundry, and private entrance. Outdoors, the landscaped backyard and side yards, designed by Sundaura Alford-Purvis, create a serene retreat with mature trees, raised garden beds, irrigation, patio space, & a pergola deck. Home Improvements: heat pump (2025), gas hot water heater (2021), interlock & landscaping (2019), side patio interlock (2018), eavestroughs (2012, 2016, 2018), primary bedroom heat pump (2015), basement window and window well (2013), fireplace & surround (2011), recessed lighting (2011), kitchen renovation (2010), insulation upgrade (2009), & multiple interior and window updates completed between 2008 and 2013. Approx monthly costs: Hydro $149.53, Heating $141.68, & Water $258 bi-monthly. (id:28469)
Engel & Volkers Ottawa
507 - 1025 Richmond Road
Ottawa, Ontario
Welcome to desirable Park Place! This beautifully updated 2 bedroom, 2 bath condo at 1025 Richmond Rd offers an unbeatable location steps to Tim Hortons, Tops Car Wash, shops, restaurants, and the Ottawa River pathways. Enjoy nearby nature walks along the river while staying close to city conveniences, with LRT access right across the street! The open-concept kitchen overlooks the bright living area and features brand-new appliances. A generous dining space includes full built-in storage..perfect for a coffee bar or buffet. Freshly painted throughout with new light fixtures and brand-new luxury vinyl flooring. The living room opens to a large balcony, ideal for morning coffee overlooking the front gardens below. Two spacious bdrms, including a primary with walk-in closet & private 2-piece ensuite. Convenient laundry on every floor, plus one warm indoor parking space and storage locker. Exceptional amenities include indoor pool, sauna, fitness centre, party & games room, outdoor tennis courts, and more. It's like a staycation! Get ready to move in! (id:28469)
Right At Home Realty
487 Clarence Street
North Dundas, Ontario
Located in the heart of Winchester, this charming single detached home beautifully blends old-world character with modern conveniences. Stylish laminate flooring flows throughout the main living, dining, and family rooms, as well as the kitchen and upper level, creating a warm and cohesive feel.The newly remodelled kitchen features classic shaker-style cabinetry, wood-stained countertops, a breakfast bar with seating for four, and a bright eating area filled with natural morning light from multiple windows. Upstairs, you'll find three comfortable bedrooms, a versatile den or home office, and a spacious, newly renovated 3-piece bathroom.The large, fully fenced backyard offers plenty of room for play and entertaining, complete with an expansive wood deck-perfect for summer gatherings. Air conditioning installed in 2025 adds year-round comfort. Ideally situated just steps from the school, library, hospital, shopping, and close to golfing, this home delivers both lifestyle and location. (id:28469)
Realty Executives Real Estate Ltd
488 Bayview Drive
Ottawa, Ontario
Welcome to beachfront living in the heart of Constance Bay, where this 3 bedroom bungalow offers the perfect blend of comfort and stunning views. Set on a generous lot with 70 feet of sandy shoreline along the Ottawa River, this home provides an ideal setting for swimming, kayaking, or simply enjoying the beach steps from your door. Inside, you'll find a bright and functional layout with a large kitchen that opens into the dining area, perfect for family meals and entertaining. The spacious living room, complete with a cozy wood stove, invites you to unwind while taking in panoramic views of the beach and water through oversized patio doors. An unfinished lower level offers excellent potential, giving you the opportunity to create the space that best suits your needs whether a recreation room, home office, or guest suite. Step outside to your private deck to watch sunsets over the river and embrace a lifestyle filled with year-round recreation. Just 20 minutes from Ottawa, this property offers a rare opportunity to enjoy true beachfront living without sacrificing convenience. (id:28469)
Exp Realty
74 Malcolm Street
Mississippi Mills, Ontario
Welcome to this charming and thoughtfully updated 1960s bungalow, set in one of Almonte's most sought-after neighbourhoods. Situated on a beautiful corner lot surrounded by mature trees and featuring two laneways, this 3-bedroom, 3-bathroom home offers flexibility for a variety of lifestyles.The centrally located kitchen features granite countertops, an abundance of storage, stove, breakfast bar, and a cozy eat-in nook. A bright family room opens to the dining area, filled with natural light and ideal for everyday living and entertaining. The formal living room showcases a gas fireplace, built-in storage, and a large picture window with charming window seat.Comfortable bedrooms are complemented by updated bathrooms and convenient main-floor laundry, making this an excellent option for those looking to downsize without compromise. The lower level includes a guest bedroom, 3-piece bath, generous storage, and utility room with workshop space.An oversized double-car garage offers a heated and air-conditioned workshop, ample storage, and room for hobbies. With two laneways and excellent access, there's plenty of space for an RV, trailer, or recreational toys.Enjoy an easy walk to Almonte's historic downtown, with its unique shops, restaurants, and cafés-small-town living at its finest. see link for additional photos - 24 hours irrevocable on all offers (id:28469)
Exp Realty
Unit #302 - 10 Armstrong Drive
Smiths Falls, Ontario
Just reduced and priced to sell! Welcome to this bright and spacious 2-bedroom corner unit condo, offering an abundance of natural light from windows on both sides. This well-maintained, secure, pet-friendly (with restrictions) building, combines comfort, convenience, and peace of mind. Step inside to discover a nicely designed layout featuring a generously sized primary bedroom with private 3-piece ensuite. The second bedroom is ideal for guests, a home office, or hobby space. One of the unit's most desirable features is the attached single-car garage with inside access! Outside, you're just a short stroll away from local shops, restaurants, and more! (id:28469)
RE/MAX Frontline Realty
165 Eliza Street
Champlain, Ontario
Immaculate 3-Bedroom Brick Bungalow in a Sought-After Neighborhood! Welcome to this meticulously maintained 3-bedroom, 3-bathroom fully brick bungalow offering 1,600 + sq. ft. of bright, functional living space in one of the area's most desirable neighborhoods. Connected to municipal water and surrounded by mature landscaping, this home is the perfect blend of comfort, style, and convenience. Inside, you'll find gleaming hardwood floors and a spacious sun-filled kitchen complete with ample cabinetry, a center island, direct access to garage and generous dining space. The master bedroom features a practical walk-in closet. Step outside to your own private oasis, featuring a large two-tier deck, a 21-foot above-ground pool, and a cement patio with a cozy fireplace ideal for entertaining or unwinding. A 16' x 20' insulated workshop/shed with hydro adds fantastic flexibility for hobbies or storage. The fully finished basement includes an oversized family room warmed by a gas stove, a dedicated exercise room, and convenient access to the large attached garage with its own basement entry. This home offers everything you need for modern living inside and out. Don't miss your chance to own this turn-key beauty. Book your private showing today! (id:28469)
Exit Realty Matrix
50 Beverly Street
Greater Napanee, Ontario
Welcome to 50 Beverly Street, a well-maintained 3-bedroom, 2.5-bathroom semi-detached home with brand new roof located in one of Napanee's most sought-after neighbourhoods. Perfectly positioned close to the hospital, schools, and all everyday amenities, this home offers both comfort and convenience. The functional layout includes an attached single-car garage with inside entry, ideal for year-round ease. The home is designed for low-maintenance living, making it a great choice for busy professionals, families, or those looking to downsize without compromise. Upstairs, the spacious primary bedroom features a walk-in closet and a private 4-piece ensuite, while two additional bedrooms and a full bath provide plenty of space for family or guests. Step outside to a fully fenced backyard complete with a covered deck and hot tub hookup, offering a private and inviting space for relaxing or entertaining. A fantastic opportunity to own a move-in-ready home in a prime Napanee location. (id:28469)
Exit Realty Acceleration Real Estate
1069 County Rd 9
Greater Napanee, Ontario
Welcome to 1069 County Road 9, a warm and inviting 2-storey home set on just under an acre of peaceful countryside with a beautiful waterview of the Napanee River. This scenic waterway leads directly to the Bay of Quinte, an area well known for its outstanding Walleye fishing, making this property ideal for nature lovers and outdoor enthusiasts. This 3-bed, 1-bathroom property features an updated kitchen and bathroom, newer windows, and a bright sunroom. The second-floor primary bedroom offers a newly built deck with peaceful views. A large 24' x 38' detached garage provides excellent workspace or storage. Enjoy rural living with great access to fishing, nature, and the conveniences of Napanee just minutes away. (id:28469)
Exit Realty Acceleration Real Estate
90 Magnolia Way
North Grenville, Ontario
Discover refined living in this beautifully built Stafford model from the Legends Series, located on a quiet street in the highly sought-after eQuinelle community. A spacious foyer welcomes you into a bright, open layout ideal for both comfort and entertaining. The open-concept living and dining area features soaring cathedral ceilings, creating an airy atmosphere. The gourmet kitchen offers granite countertops and breakfast bar, pull-out drawers, a large French-door pantry, and patio doors leading to the outdoor space-perfect for everyday living and hosting guests. A desirable split-bedroom layout provides privacy, with the primary suite showcasing a walk-in closet and spa-inspired walk-in shower. The opposite wing includes a spacious second bedroom, full bath with tub/shower combination, convenient laundry access, and mudroom entry from the garage. Upgraded lighting, high-end finishes, abundant natural light, and classic white shutters enhance the home throughout. The fully finished lower level expands the living space with a large recreation room ideal for movie nights or a home gym, plus a third bedroom with ensuite-style shower-perfect for guests or multigenerational living. Additional features include central air, rough-in for central vacuum, security system, generator, oversized double garage with electric vehicle charger, and a premium oversized lot. The $225/month maintenance fee ($2,700 annually) covers lawn care, driveway and walkway snow removal, and window cleaning. Steps from the renowned eQuinelle Golf Course, residents enjoy discounted golf rates through the Residents Club, which also features fitness rooms, library, games and hobby spaces, billiards, lounge, Fireside Grill, banquet facilities, and an outdoor pool-offering an exceptional lifestyle of comfort and convenience. (id:28469)
Realty Executives Real Estate Ltd

