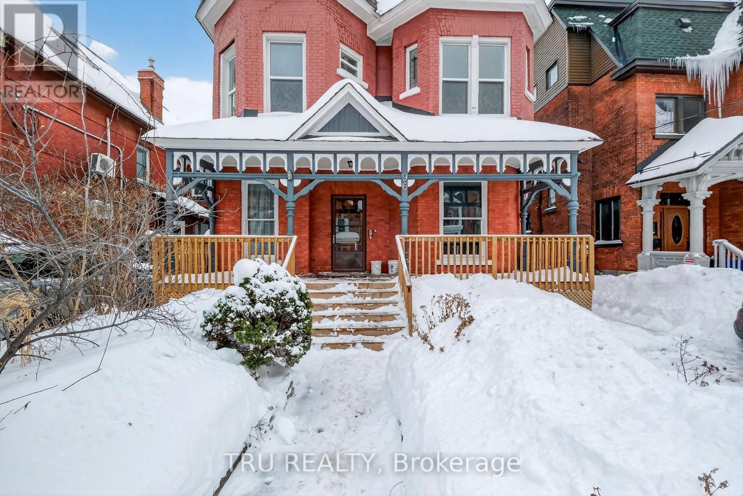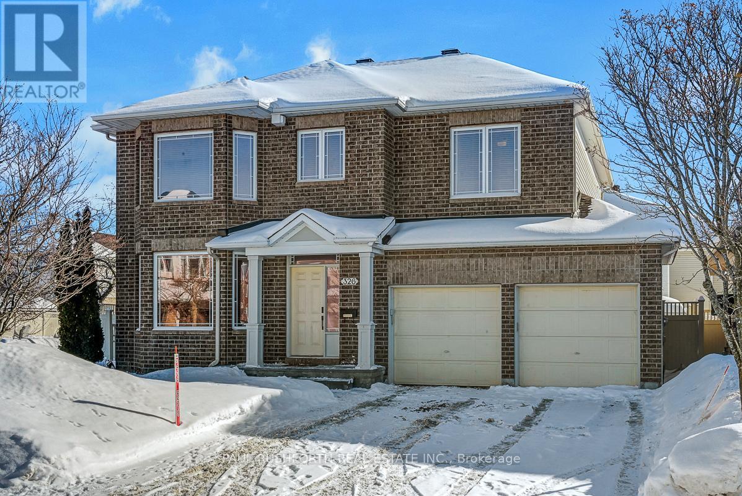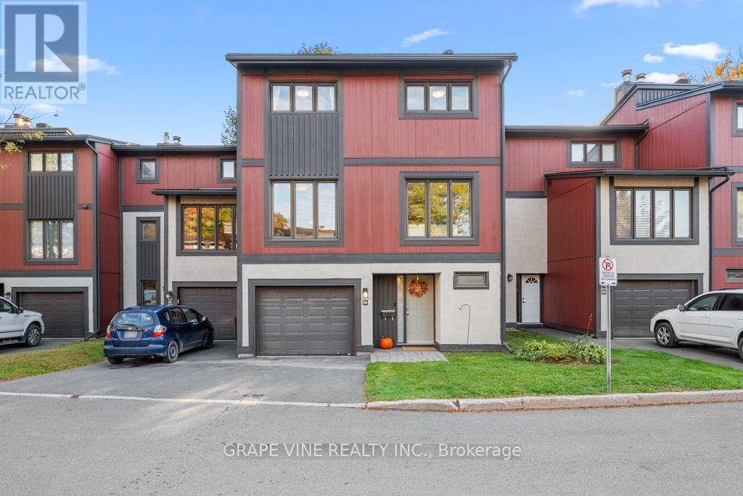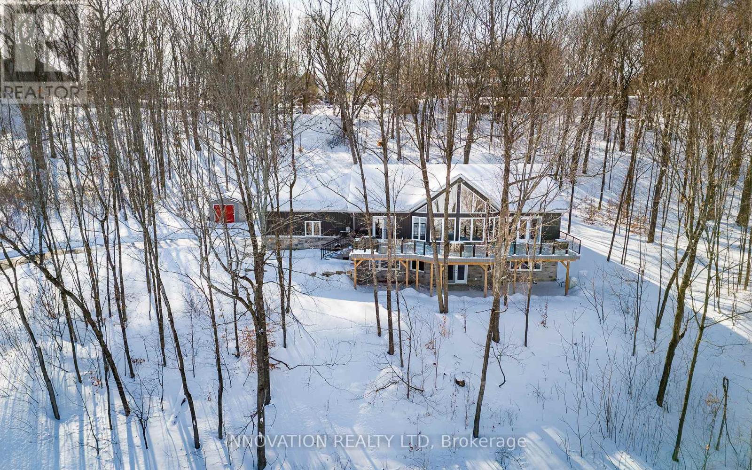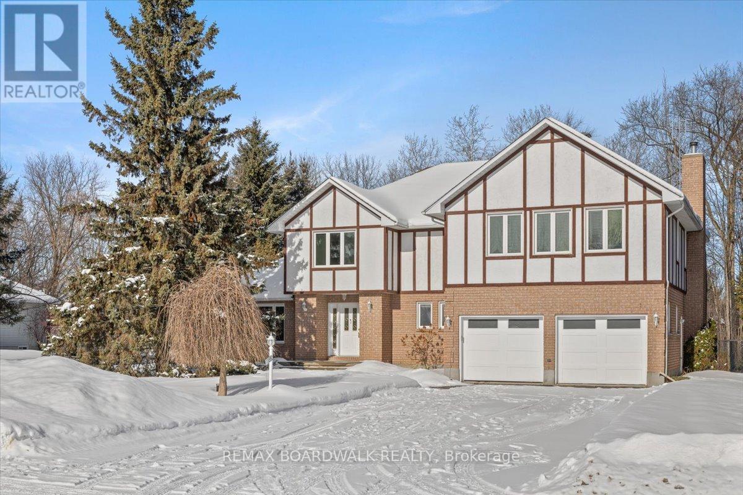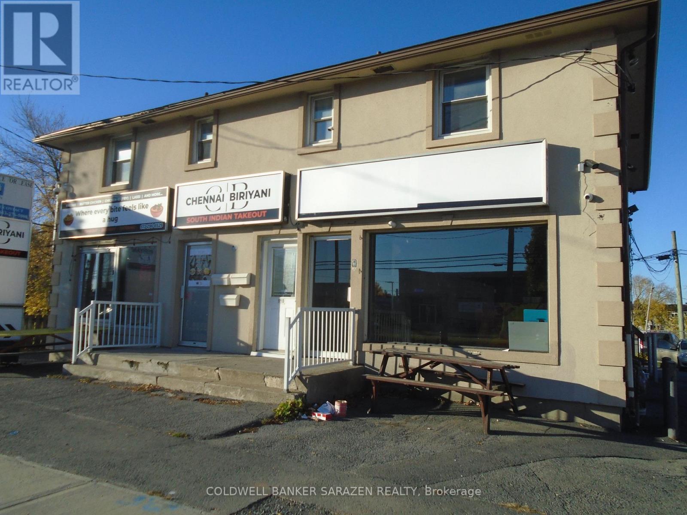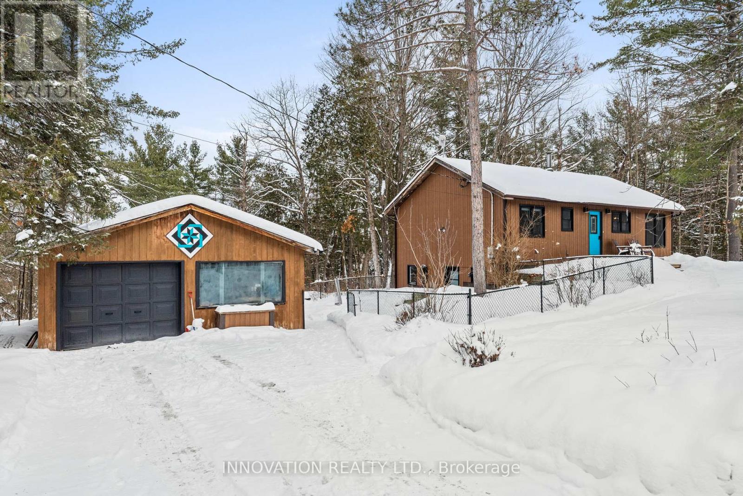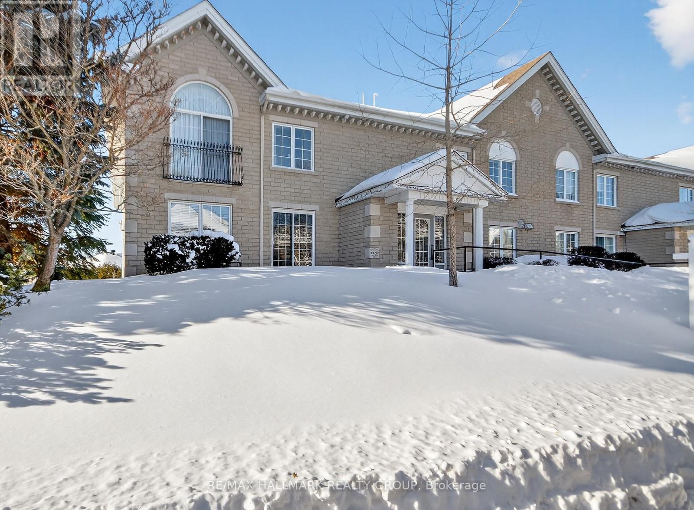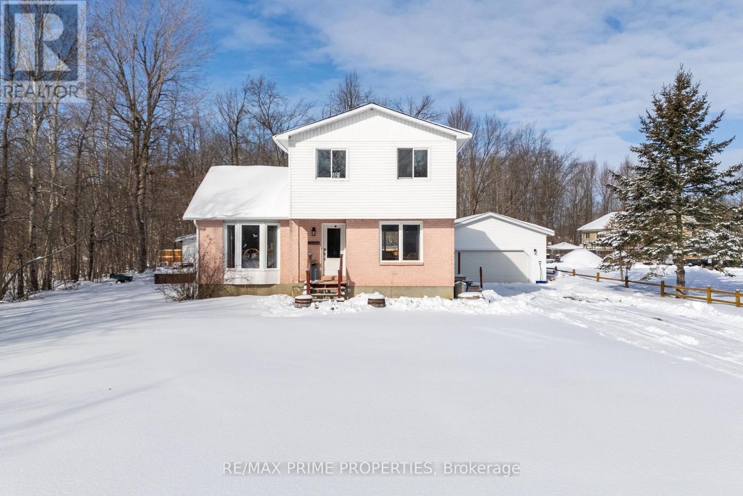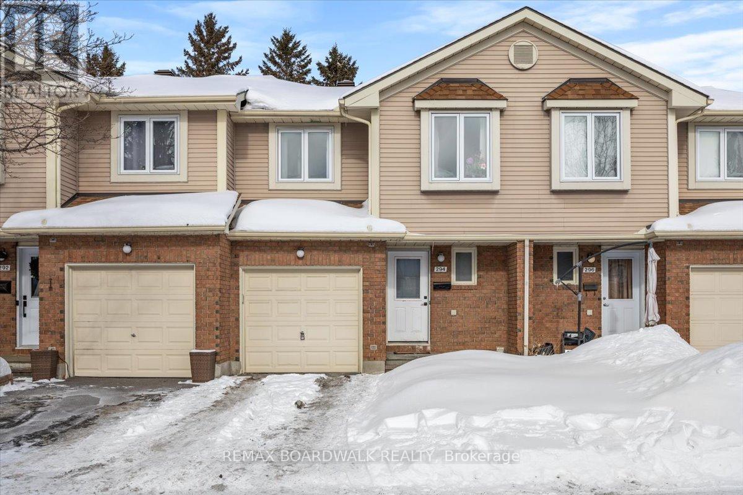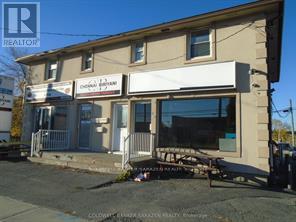270 Spence Lane
Athens, Ontario
Click the "Link" tab to view the iGuide and lifestyle film. A distinguished sanctuary on celebrated Charleston Lake, Bella Vista - Italian for "beautiful view" - embodies the spirit of this remarkable four-season waterfront estate. Spanning 5.5 acres on the lake's pristine shoreline, the custom residence draws inspiration from the owners' admiration for South American design. With more than 100 islands and 162 kilometers of coastline, Charleston Lake is renowned for its clarity, exceptional angling, and dramatic natural beauty. Positioned northeast of Gananoque with convenient access to major centres - near two international U.S. crossings, 1 hour from Ottawa, 2.5 hours from Montreal, just over 3.5 hours from Toronto, and approximately 6.5 hours from New York City - the setting is perfectly suited to a private family haven or executive getaway. The estate unfolds as a curated collection of living spaces: a principal home overlooking the water, boathouse with guest accommodations, seasonal cottage, separate villa, triple garage with full bar, secondary garage housing a gym and games lounge, two bunkies, and an elevated entertainment pavilion. Exterior amenities include a heated drive, outdoor chef's kitchen, multiple gathering terraces, warmed pool, twin spas, cascading waterfall, fireplace, firepit, hammocks, and sculpted landscaping. The boathouse supports lakeside entertaining with docking, storage, and electric lift capability. Winter brings cross-country skiing, snowshoeing, skating, and direct access to OFSC snowmobile trails. Whether welcoming guests, enjoying quiet time with family, or hosting associates, Bella Vista represents an uncommon opportunity to own a resort-inspired retreat on one of Ontario's most coveted lakes - where the experience is as memorable as the panorama. Copy and paste link for iGuide tour: https://unbranded.youriguide.com/21nli_270_spence_ln_athens_on/ (id:28469)
Royal LePage Proalliance Realty
2 - 96 James Street
Ottawa, Ontario
This affordable, large, bright, and all inclusive, downtown apartment is spruced up and ready for its next resident! The second floor unit in this grand, Victorian house has all the character and charm of its era with all the comforts of today. Freshly painted throughout, refinished hardwood and new flooring, give this stunner, a clean, warm atmosphere that exudes style. Includes, heat, hydro, water and parking. Rent to be reduced for those who do not require a parking space. (id:28469)
Tru Realty
326 Dawnlight Street
Ottawa, Ontario
Welcome home to this beautiful 4-bedroom home, thoughtfully designed with a smart and functional layout, and perfectly positioned on a large corner lot. From the moment you enter, you're greeted by an elegant curved hardwood staircase and an abundance of natural light. The open-concept living and dining areas are ideal for everyday living and entertaining alike. gourmet kitchen features granite countertops, a spacious eating area, and patio doors leading to a fully fenced yard-perfect for relaxing or hosting outdoors equipped with gorgeous gazebo and hot tub. A cozy main-level family room with a gas fireplace adds warmth and charm. Upstairs, you'll find four generously sized bedrooms, including a serene primary retreat with a walk-in closet and a spa-like ensuite complete with a Roman tub and separate shower. The second bedroom also offers a walk-in closet, and convenient second-level laundry makes daily routines effortless. The unspoiled lower level, already equipped with a gas fireplace, offers endless potential. Additional highlights include a double car garage, in-wall and in-ceiling Totem speakers, a maintenance-free fence, stamped concrete patio, gazebo, and shed. Located near greenspace, bike paths, parks, and excellent schools, this home delivers advantages at every turn. See it today-you won't want to miss it! Some photos have been virtually staged. (id:28469)
Paul Rushforth Real Estate Inc.
58 - 280 Mcclellan Road
Ottawa, Ontario
Simple, maintenance free living is what you will find at 280 MCCLELLAN RD! This highly sought after 3 storey town offers a bright & highly functional layout. The 2nd floor provides spacious open concept living space, which flows effortlessly into the sun filled eat-in kitchen with lots of counter space. Off the kitchen you will be please find a formal dining area and cozy family room (2nd LIVING AREA) with center fireplace. Heading up to the 3rd floor you will find 4 bedrooms and a tasteful full bathroom. The ground floor has and inviting foyer, laundry, half bathroom and plenty of storage. As an added bonus this unit comes with garage parking + private lane parking and large deck/outdoor space. The location, Trend Arlington, speaks for itself; steps from transit, Bruce Pit, schools and recreation; just a short commute to shopping and eateries. The common area of the condo includes a beautiful heated in-ground pool. Photos are from prior to the current tenant moving in. Tenant is month to month. (id:28469)
Grape Vine Realty Inc.
731 Usborne Street
Mcnab/braeside, Ontario
Incredible opportunity to truly "love where you live" Only a 30 min commute to Kanata, and minutes from Arnprior which offers amenities,hospital,parks,a marina,and charming downtown full of shops and restaurants... This home showcases stunning views of the Ottawa River and Gatineau Hills and is directly across from the public boat launch and beach. You also have access to the 296km Algonquin Trail for walking, snowmobiling, and ATV's at the end of the laneway. Entertaining this summer will be a DREAM! With an expansive 50x16ft composite deck looking out over the Ottawa River and gas fire pit deck parties are at a whole other level. Walk across the street for a swim or spend an adventurous day on the water exploring the River. The heart of every home is the kitchen and this one is perfect for family get togethers not only aesthetically beautiful but functional as well with plenty of counter space and seating featuring quartz countertops,stainless steel appliances and a pantry. Wake up each morning in your master bdrm to beautiful views and get ready for your day in a spa-like ensuite bathroom.Cathedral ceilings and floor to ceiling windows bring the outdoors in and with 5 bedrooms, 3 bathrooms, and a finished lower level this home gives you aprox 4000sqft to enjoy life with friends and family.For peace of mind a Generac system is installed. High speed internet is Bell Fibe. Automated custom blinds and Celebration lights have been professionally installed on the exterior so every holiday and mood can have your own unique accent lighting. The 2.5 car garage and 16x10ft shed offer tons of space to store all of the toys you will need to explore the "great outdoors". There is also a propane hook up for the bbq and firepit, and wiring for a hot tub. Property is landscaped and a paved laneway. For the dog lover your furry family member will love the enclosed dog run. Built in 2022 this custom home has just about everything you could want! 24 hour irrevocable on all offe (id:28469)
Innovation Realty Ltd
7089 Bush Drive
Ottawa, Ontario
Start your day with peace of mind and predictable costs: this home averages under $300/month in utilities, with geothermal heating and triple-pane windows helping keep things efficient year-round, plus the simplicity of primarily a hydro bill. Set on a private, tree-lined lot in a peaceful, family-oriented community, this property offers a rare sense of privacy and tranquility while still being close to everyday conveniences. The home has been professionally winterized, offering added comfort and protection through every season. Inside, pride of ownership is clear throughout. The main level features spacious principal rooms with rich, dark-stained hardwood flooring and a warm, inviting living area centered around an airtight wood-burning fireplace insert framed with cultured stone. The kitchen is well appointed with stainless steel appliances and plenty of workspace, flowing naturally to a large 14' x 28' deck with a gazebo. Overlooking the heated saltwater inground pool (2016), this outdoor area is perfect for family gatherings and summer entertaining. Upstairs, the primary suite is truly one-of-a-kind and feels like a private retreat of its own, complete with a spacious sitting area, separate den/office, massive walk-in closet, and an oversized ensuite bathroom - ideal for busy parents who want space to relax, recharge, or work in peace. Major updates and improvements ensure lasting comfort and efficiency, including triple-pane windows throughout (2017-2019), 200-amp electrical service with EV charger, full septic replacement with Waterloo Biofilter (2016) and new tank (2025), new hot water tank (2025), new insulated garage doors (2025), and insulated basement flooring for added warmth and comfort. The home is also wired for ethernet, offering reliable connectivity for remote work or entertainment. A rare blend of character, function, and privacy in a setting families will love (id:28469)
RE/MAX Boardwalk Realty
908-912 St. Laurent Boulevard N
Ottawa, Ontario
TWO RETAIL UNITS ON GROUND FLOOR WITH BASEMENTS (908 is presently for lease at $4200/mo).AND TWO UPPER OFFICE UNITS ON SECOND FLOOR(#912A is vacant & for lease as office/retail space $2500/mo...AS ALLOWED BY THE ZONING AM(10)2199....And #910 is presently rented as a Apt but leaving in June.to be lease as Office/Retail space $2500/mo...WITH THESE NEW RENTS IT'S A CAP 10.0..SEE RENTAL/INCOME PROJECTED....IDEAL FOR OWNER OCCUPIED IF NEEDED..LOTS OF PARKING...BUSY ROAD.. THOUSANDS OF CARS DAILY..GREAT EXPOSURE FOR ANY BUSINESS.. (id:28469)
Coldwell Banker Sarazen Realty
5708 Canon Smith Drive
Ottawa, Ontario
Welcome home to this charming Viceroy style 3-bedroom, 2-bath property set on a beautifully treed 0.52-acre lot with a fenced yard, no rear neighbours offering privacy, warmth, and an inviting connection to nature. The open-concept living and dining area features striking wood cathedral ceilings, a cozy electric fireplace and a patio door leading to a spacious deck overlooking the peaceful backyard-an ideal place to relax and enjoy the outdoors. Numerous updates enhance comfort including a spacious front deck, new flooring throughout the main level, all windows and doors replaced, a fully renovated main floor bathroom, and updated Maibec siding and eavestroughs. The main level offers two comfortable sunlit bedrooms and a beautifully finished family bathroom, while the bright walk-out lower level adds excellent versatility with a third bedroom, a large family room room with a Pacific Energy wood stove with insulated chimney, a 3-piece bath, and a bonus mudroom. A large detached garage provides great storage or workshop potential, completing this well-maintained home. Beyond the property, Fitzroy Harbour delivers an exceptional lifestyle with access to the Ottawa River for boating, canoeing, paddleboarding, and fishing, along with nearby Fitzroy Provincial Park offering scenic trails and a sandy beach. Year-round recreation includes cross-country skiing, snowmobiling, golfing, baseball, soccer, and quick access to the Cavanagh Sensplex for hockey. With Arnprior just 15 minutes away and Kanata within 30 minutes, this location offers the perfect blend of tranquil living and convenient access to urban amenities, making it a rare opportunity in a welcoming and active community. (id:28469)
Innovation Realty Ltd.
2b - 51 Robson Court
Ottawa, Ontario
Perfectly suited for those looking to downsize without compromise, this beautifully maintained condo offers comfort, convenience, and a sought-after Kanata Lakes address. Quietly located on a cul-de-sac at Robson Court, yet just minutes to Kanata Centrum, walking trails, shopping, and dining, this is carefree living at its best. The 1,100 sq. ft. one-level layout is bright and welcoming, featuring a desirable western exposure with peaceful tree and rooftop views. The well-appointed kitchen offers ample counter space, generous cabinetry, and a breakfast bar-ideal for relaxed entertaining with family and friends. Step onto the balcony to enjoy the serene outlook and afternoon sun. The open-concept living and dining area is sunny and spacious, while the carpet-free interior is immaculate and truly move-in ready. Underground parking adds year-round convenience, especially welcome during Ottawa's winter months. A wonderful opportunity to simplify and enjoy a low-maintenance lifestyle in a location you'll love. (id:28469)
RE/MAX Hallmark Realty Group
13475 Crump Road
North Dundas, Ontario
Welcome home to this charming 4-bedroom, 2-bathroom country retreat, perfectly situated on a quiet road with approximately 0.5 acres to call your own. Offering a thoughtful layout and inviting living spaces, this home features an open-concept kitchen and dining area, along with a separate living room ideal for relaxing evenings. The main level also includes an updated powder room, while upstairs you'll find all three bedrooms and a renovated 3-piece bathroom. The fully finished lower level adds valuable additional living space and includes a dedicated office, perfect for working from home or creating a hobby area. Step outside to enjoy a spacious wrap-around back deck with two separate sliding doors leading to the backyard, making indoor-outdoor living effortless. A detached 26' x 21' garage provides ample room for parking, storage, or workshop space. Recent updates include a propane furnace (2022), central air (2023), new back deck, fresh paint throughout (2026), new living room flooring, some new drywall in the kitchen, and a new hood fan for the stove. Conveniently located approximately 40 minutes to Ottawa's south end and just 20 minutes to Highway 417, with both Winchester and Chesterville less than 10 minutes away offering shopping, schools, and recreation. A wonderful opportunity to enjoy peaceful country living without sacrificing accessibility. (id:28469)
RE/MAX Prime Properties
294 Valade Crescent
Ottawa, Ontario
Welcome to this 3-bedroom, 2-bath condo townhouse located in the highly sought-after Fallingbrook community. Close to parks, schools, and convenient transit.The main level features laminated flooring throughout, a welcoming front entrance with a closet, and a convenient powder room. The bright L-shaped living and dining area features a cozy wood-burning fireplace, a large bay window, and ample space for entertaining.The updated kitchen is a standout, complete with quartz countertops, stainless steel appliances, and a centre island with additional cabinetry. Perfect for both everyday living and hosting. Step outside to your private deck with no direct rear neighbours, offering added privacy and a peaceful outdoor retreat.Upstairs, the spacious primary bedroom features dual walk-in closets, a separate vanity with sink, and an updated cheater ensuite bathroom. Two additional bedrooms complete the upper level.The finished basement provides a large recreation room, ideal for a home office, gym, or family space, along with plenty of storage. Enjoy the convenience of inside access to the single-car garage, plus ample visitor parking throughout the community.Residents also enjoy access to an in-ground pool and clubhouse, perfect for summer enjoyment. A wonderful opportunity to put your own touch on a home in a great location, nestled in a family-friendly community close to parks, schools, and transit. Furnace, A/C ($125/per mth) (id:28469)
RE/MAX Boardwalk Realty
908 - 908 St Laurent Boulevard S
Ottawa, Ontario
Ground floor area is appx 500 sq. ft. and usable basement appx 500 sq. ft...Was a Barber shop at the front and Beauty Salon at the back..and basement was used as a recording studio FOR OVER 15 YEARS .Great parking at the rear ..Busy trafficked road gives you Great Exposure..thousands of cars daily.. (id:28469)
Coldwell Banker Sarazen Realty


