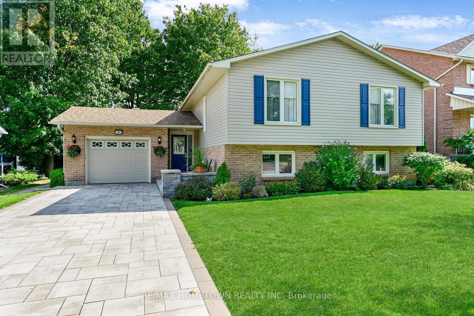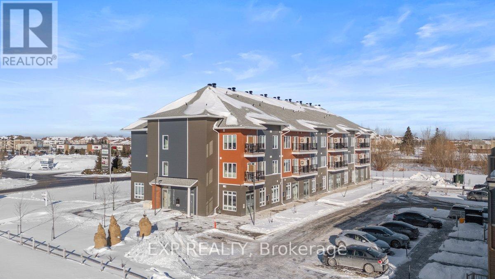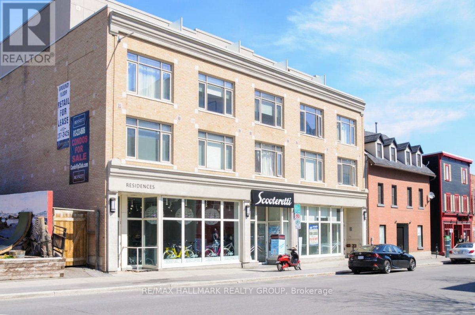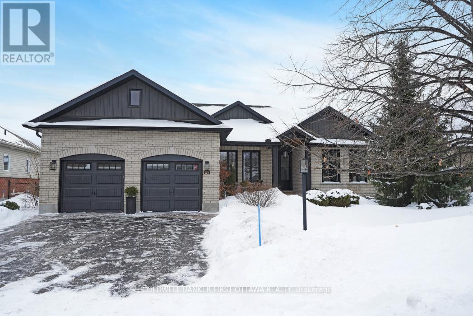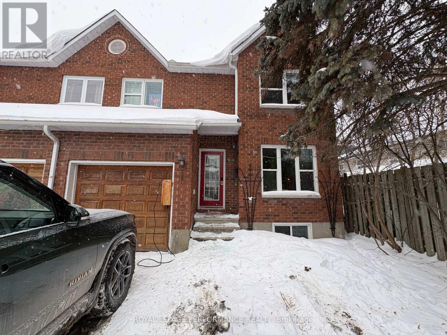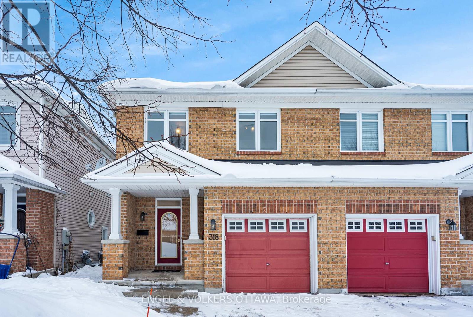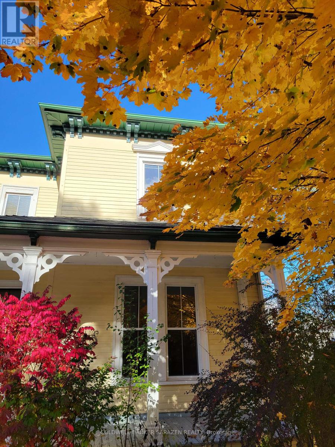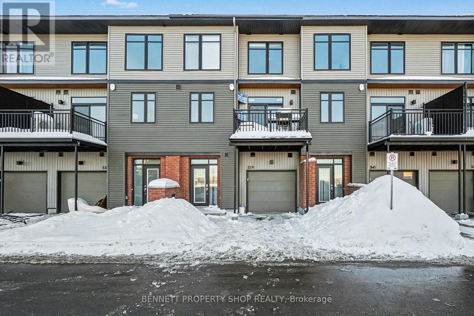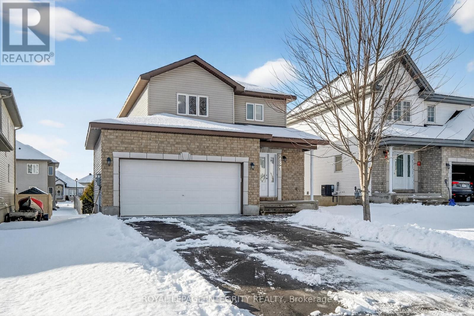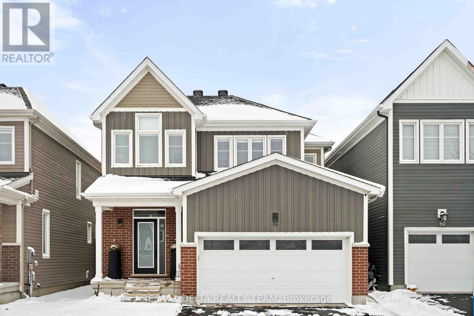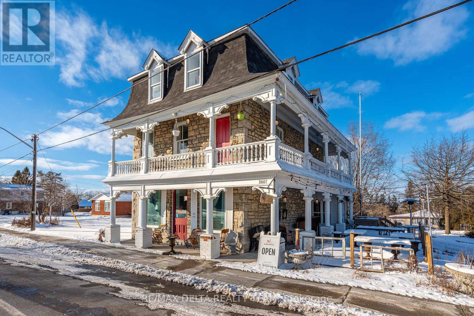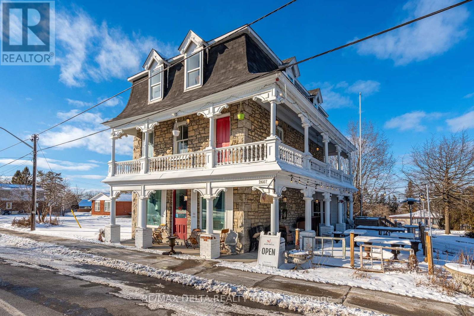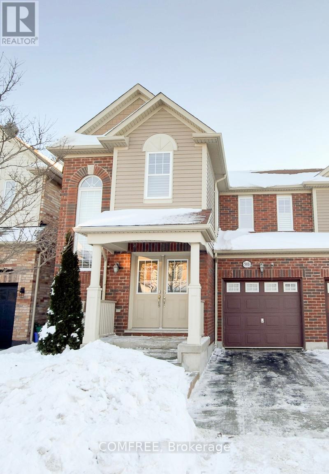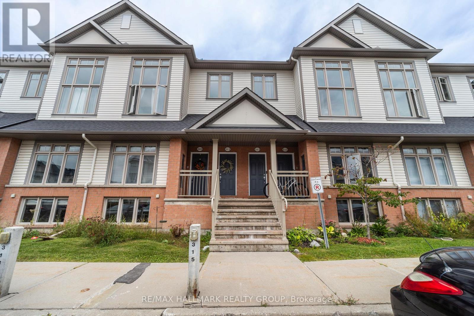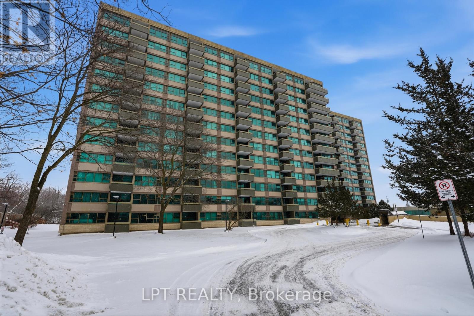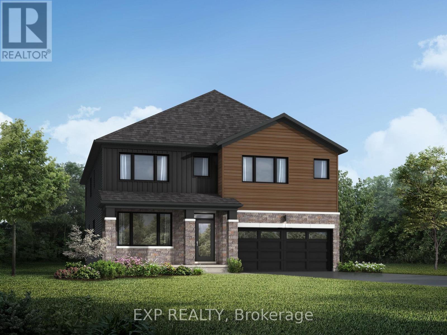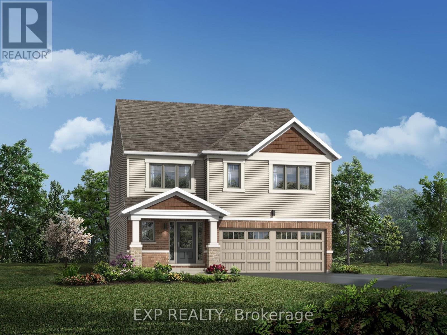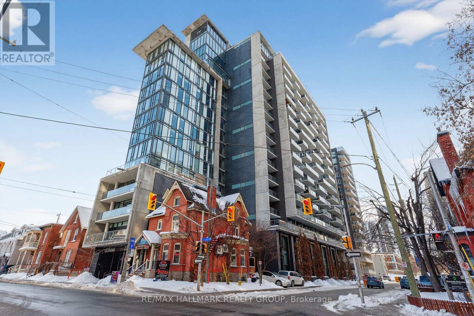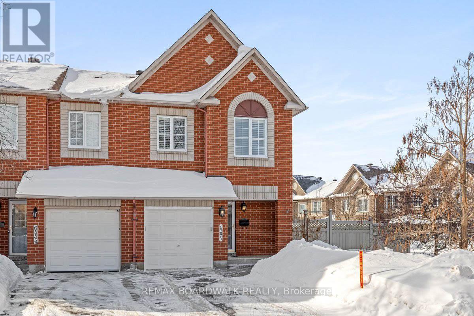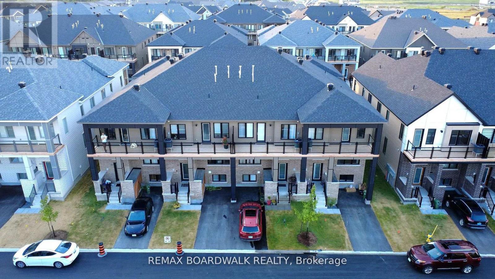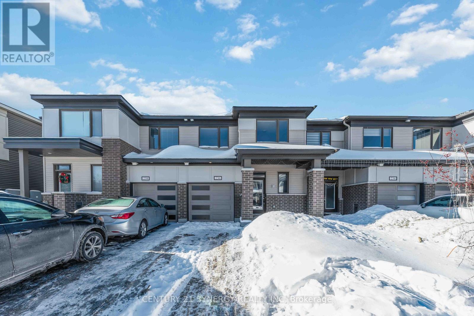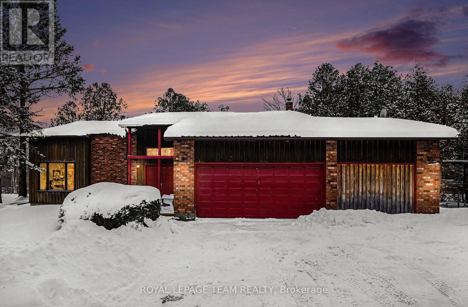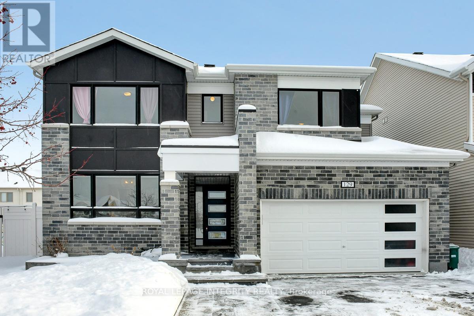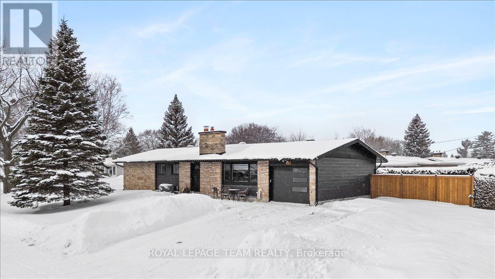80 Cambridge Crescent
Brockville, Ontario
Spacious and modern, this beautifully updated bungalow offers more room than most in the neighbourhood. Offering over 2000 sq ft of finished living space. Located in a well-established area known for its excellent schools and close to all amenities, this home is ideal for families and retiree's alike. The main floor features three bedrooms, including a primary suite with a walk-in closet. The open-concept kitchen boasts quartz countertops and flows seamlessly into the dining and living area perfect for entertaining. The lower level extends your living space with a large rec room, bar area, a fourth bedroom, a 3-piece bathroom, and ample storage. Step outside to enjoy the tiered deck with hot tub and take in the spectacular landscaping that makes this property stand out. A rare opportunity to own a spacious, move-in-ready home in a highly desirable neighbourhood. (id:28469)
RE/MAX Hometown Realty Inc
104 - 3600 Brian Coburn Boulevard
Ottawa, Ontario
Incredible opportunity, in a well situated location in Orleans. Ground level 640 sqft office/retail space available in 3 storey condo building. Welcome to Locale - Mattamy's newest community in the heart of Orleans. Right on the Brian Coburn corridor and with over 4,000 residential dwellings in the surrounding community and at the doorstep of 216 residential units, the location can't be beat. Permitted uses include animal hospital, artist studio, convenience store, day care, retail food store, recreational and athletic facility, and medical facility, just to name a few. Ceilings as high as 11' 5", this space is the perfect canvas to suit your business's needs. Suburban life reimagined. (id:28469)
Exp Realty
Innovation Realty Ltd.
10 - 202 St Patrick Street
Ottawa, Ontario
202 St Patrick Street, Unit 10 - ByWard MarketBright, modern second-floor studio with oversized private patio (12'6" x 18'9"), steps from Parliament Hill, cafes, restaurants, and the University of Ottawa. Hardwood floors, contemporary kitchen with Cambria quartz countertops, full-size appliances, and in-unit laundry. Half wall defines sleeping area for a functional layout; updated bathroom with glass shower. Dual building access from St Patrick and Murray Streets. Ideal for investors, first-time buyers, or a downtown pied-a-terre in one of Ottawa's most vibrant neighbourhoods. (id:28469)
RE/MAX Hallmark Realty Group
179 Glenncastle Drive
Ottawa, Ontario
Designed for the discerning buyer who appreciates exceptional craftsmanship and inspired design, this thoughtfully reimagined home has been completely modernized and extensively upgraded, professionally finished inside and out. The attention to detail is evident at every turn, with upgrades too numerous to list-please refer to the comprehensive upgrade sheet for full details. Step through striking custom farmhouse front doors into a beautifully refreshed main floor featuring new engineered hardwood throughout. The professionally designed chef's kitchen is a true showstopper, highlighted by an oversized island, elegant pendant lighting, a custom oversized hood fan, brass pot filler and faucet, and premium new appliances, including a panelled refrigerator. Thoughtful touches such as a pull-out coffee station in the pantry and a pull-out waste and recycling centre enhance both function and style. Dramatic arched black-framed glass doors create a stunning focal point, while the dining room is elevated by a wall-to-wall framed mural. The living space is anchored by a sleek, modern fireplace with gas insert. All windows have been replaced, and the newly designed laundry room features custom cabinetry, new flooring, floating shelves, and a bespoke mural backdrop. The fully finished lower level offers over 1,600 sq ft of beautifully designed living space-ideal for live-in parents or family members, or young adults seeking their own private retreat. Luxury vinyl flooring runs throughout the entire basement, combining durability with elevated style. This level includes a spacious family room, kitchenette/wet bar with extensive cabinetry, refrigerator, double sink, and a custom island with additional storage. A full bathroom with a custom shower, two generous bedrooms (easily convertible to three), soundproofing to the upper level, and abundant storage complete this exceptional space. A rare offering where luxury, functionality, and thoughtful design come together seamlessly. (id:28469)
Coldwell Banker First Ottawa Realty
104 Blackburn Avenue
Ottawa, Ontario
Five bedroom semi-detached home in Sandy Hill. Modern build in a historic neighbourhood offers a rare open concept layout, full garage and a fully renovated ensuite bath. Hardwood floors throughout. Renovated kitchen with stainless appliances and laminate counters. Sunken family rm w/wood fireplace & patio dr to backyard. Massive master bedrm w/walk-in and ensuite plus three other generously sized bedrms serviced by a full bath complete the 2nd lvl. Fully finished lower level boasts a recrm, a large bedroom, 2 pce bathroom w/separate shower stall & laundry. Private backyard...grill on your deck while surrounded by perennials, aromatic herbs & sun-shaded trees. Close to urban amenities: Ottawa U, Byward Market, NAC, Golden Triangle, Rideau Canal, green space, bicycle paths, community centers, bistro's, Strathcona park & the Rideau River. Minimum 1 year lease preferred. Available May 1st, 2026. 24hrs notice required for all showings. The landlords are looking for a family unit to occupy the property. (id:28469)
Royal LePage Performance Realty
318 Parkin Circle
Ottawa, Ontario
Better than new, this nearly 2,000 sq ft, beautifully renovated 3 bedroom, 4 bath semi-detached townhome in the Blossom Park area truly shows like a brand new home. Every detail has been refreshed and thoughtfully maintained. The bright, open-concept main floor features gleaming hardwood floors and large windows that flood the space with natural light. The chef-inspired kitchen offers ample storage, brand new stainless steel appliances, quartz countertops, and a large island with breakfast bar, perfect for everyday living and entertaining. Upstairs, the spacious primary bedroom includes a walk-in closet and 3-piece ensuite, along with two generously sized secondary bedrooms, a full bathroom, and convenient upper-level laundry. The fully finished basement adds a large rec room, full bathroom, and plenty of storage. Enjoy a rare, extra-long (164 ft) private backyard, perfect for outdoor living and entertaining. Ideally located just minutes from shopping, schools, parks, recreation centres, and everyday amenities.Please see the attached document for a complete list of renovations. (id:28469)
Engel & Volkers Ottawa
1 - 5 D'arcy Street
Perth, Ontario
Welcome to this bright and inviting 1-bedroom, 1-bath apartment located in the front half of a charming 100+ year-old home. This unique two-floor unit offers generously sized rooms with high ceilings and abundant natural light throughout. The dining room features a beautiful bay window, creating a warm and welcoming space ideal for everyday living or entertaining. The layout provides a comfortable separation of living and sleeping areas, adding to the home's functionality and appeal. One off-street parking space is included, along with a washer hookup conveniently located in the basement. A wonderful opportunity to enjoy classic architectural character combined with space, light, and everyday convenience. Heat (gas) split 50/50 with back unit. (id:28469)
Coldwell Banker Sarazen Realty
539 Lourmarin Private
Ottawa, Ontario
Discover this sleek, contemporary three-story townhome, freshly constructed and perfectly positioned in a prime urban spot. You're mere moments from an exciting mix of shops, eateries, cafes, and daily essentials, delivering true walkable convenience and a vibrant lifestyle right at your doorstep. Featuring a streamlined modernist aesthetic with crisp architectural lines, premium materials, and smart space planning that creates an effortless flow for modern living. The open-concept main floor impresses with a generous kitchen centered around a striking island, high-quality stainless steel appliances, and sophisticated lighting that highlights the bright, inviting layout; ideal for casual meals, hosting friends, or relaxed family time. Natural light pours in generously, thanks in part to the thoughtful second-floor balcony that opens up the dining area and amplifies the fresh, airy atmosphere. Upstairs, the luxurious primary suite includes a private ensuite bathroom complete with elegant surfaces and a beautifully tiled shower for added comfort and privacy. Additional full and half bathrooms throughout provide ample convenience for everyone. Backed by the remaining portion of its Tarion warranty, this move-in-ready residence is practically turnkey; simply unpack and enjoy! Some photos are digitally enhanced. (id:28469)
Bennett Property Shop Realty
281 Sterling Avenue
Clarence-Rockland, Ontario
Stunning 2-storey detached home located at 281 Sterling Avenue in Clarence-Rockland. This welcoming property offers a bright and spacious layout, featuring a comfortable living room, an elegant dining room, a well-designed kitchen, and a convenient laundry area. The home includes 3 generous bedrooms and 3 bathrooms, providing plenty of space for family living.Recent updates include a new air conditioner installed in 2020 and fresh paint throughout the home in 2023.The property also includes an attached double-garage, complemented by a large driveway offering 4 additional parking spots.Ideally situated in a sought-after, family-friendly Neighbourhood, close to parks, schools, grocery stores, pharmacies, and restaurants. Minutes from the Clarence-Rockland Arena & Recreation Complex, Rockland Golf Club, walking trails, and various local amenities. Enjoy convenient access to bus service and main routes for an easy commute, all while benefiting from the comfort of a peaceful residential setting. (id:28469)
Royal LePage Integrity Realty
58 Hackamore Crescent
Ottawa, Ontario
Better than new! Welcome to 58 Hackamore Crescent - a beautifully upgraded Caivan-built 3-bed, 4 bath home in Richmond's highly sought-after Fox Run community. Bright and open with hardwood floors, a designer kitchen with a gas range, and thoughtful upgrades throughout. Upstairs offers a spacious primary suite with spa-inspired ensuite & walk-in closet, two additional bedrooms, full bath, and second-floor laundry. The finished lower level adds a family room, modern full bathroom, and a convenient 4th bedroom. Outside, enjoy your custom brand new 3-tier deck with pergola, lighting & river-wash stone landscaping - perfect for entertaining or relaxing. Situated in a safe, friendly neighbourhood with parks, schools, shops, and recreation nearby - all within Ottawa's fastest-growing community. Simply move in and enjoy! (id:28469)
RE/MAX Delta Realty Team
2607 Old Montreal Road
Ottawa, Ontario
A prime village location. Strong zoning. Clear development upside. Welcome to 2607 Old Montreal Road, a rare opportunity in the heart of Cumberland Village for builders, developers, and long-term investors looking to secure a premium residential site in a proven, stable market. Zoned VM6 (Village Mixed-Use), this property allows for a wide range of residential uses including detached dwellings, duplexes, three-unit dwellings, townhomes, stacked dwellings, and additional dwelling units - making it an ideal candidate for multi-unit residential development. Whether you're planning a small multi-family build, a rental portfolio addition, or a thoughtful village-scale project, this zoning provides rare flexibility in an established community. Set on an exceptionally large lot, the zoning permits a significantly larger building envelope than what currently exists. With only ~12.5% lot coverage today versus 20% permitted, the site offers clear upside for added density while still respecting the character of the village. The property is individually designated under the Ontario Heritage Act, a prestigious distinction that protects architectural integrity and elevates long-term value. This designation encourages development with character, integrity, and timeless design - a major advantage for builders looking to create a truly differentiated product. Location is a standout. Enjoy walking distance to local shops, Cumberland Market, parks, and amenities, plus quick highway access for an easy commute. The area is stable, well-established, and growing, making this an excellent choice for a long-term rental hold or boutique residential project. A home with history. A lot with possibility. A future with distinction. (id:28469)
RE/MAX Delta Realty Team
2607 Old Montreal Road
Ottawa, Ontario
A prime village location. Strong zoning. Built-in visibility. Welcome to 2607 Old Montreal Road, a rare opportunity for commercial end users and investors to secure a high-profile location in the heart of Cumberland Village. Zoned VM6 (Village Mixed-Use), this property permits a wide range of commercial and professional uses, including office, medical, personal service, retail, restaurant, café, studio, instructional facility, and professional services - making it ideal for business owners looking to establish a long-term presence in a character-rich village setting. Whether you're envisioning: A medical or wellness clinic Professional office space A boutique retail shop Café or food concept Studio, training or service business. This zoning provides flexibility to match your business model while benefiting from an established community and steady local traffic. Set on an exceptionally large lot, the zoning allows for a significantly larger building envelope than what exists today, offering meaningful expansion potential for growing operations or a future purpose-built facility. With only ~12.5% lot coverage today versus 20% permitted, the site presents clear upside for added commercial floor area. The property's heritage designation adds credibility and prestige - ideal for professional firms or boutique businesses looking to differentiate their brand in a distinctive, high-character building. Location is a major advantage. Enjoy excellent street exposure, walking distance to Cumberland Market and village shops, plus quick highway access for staff and clients commuting from Orleans and Ottawa. The area is stable, well-established, and growing, making this an ideal long-term business location. A business address with character. A site with flexibility. A future with visibility. (id:28469)
RE/MAX Delta Realty Team
908 Connors Landing
Milton, Ontario
3+1 Bed rooms Semi-Detached Home: Built by Mattamy Homes, located in Milton's desirable Coates community. Prime Location: Situated on a quiet, family-friendly, low-traffic landing close to parks, schools, and shopping plazas. Main Floor Layout: Features a double entry door, engineered hardwood flooring, and an open-concept layout with a spacious kitchen, dining room, breakfast area, and family room. Spacious Kitchen: Features a movable island, GE silver stainless appliances, and brand-new stove and dishwasher. Spacious Bedrooms: Features 3+1 bedrooms. Master Bedroom: Offers a walk-in closet and an upgraded glass shower bathroom.+1 Bedroom: A bright second-floor spacious office easily convertible to a 4th bedroom. Premium Upgrades: Hardwood stairs, hardwood flooring throughout, California shutters, and central vacuum. Freshly Updated: Recently painted with modern cosmetic updates. Future Potential: Basement includes a washroom rough-in. Backyard: Features a beautiful interlock patio with tall pine trees, a Chinese maple tree, and a white flower tree. (id:28469)
Comfree
309 Galston Private
Ottawa, Ontario
Welcome to this bright and spacious 2-bed, 2-bath home with a versatile den filled with natural light! Enjoy the super-sized soaker tub, stylish tile flooring, and brand-new laminate in the den. The large eat-in kitchen opens to a balcony with backyard access, perfect for entertaining or relaxing. With cozy carpeted stairs and a well-designed layout, this home is both comfortable and functional. Don't miss this opportunity schedule your viewing today! (id:28469)
RE/MAX Hallmark Realty Group
1112 - 555 Brittany Drive
Ottawa, Ontario
Welcome to 555 Brittany Drive, Unit 1112. This bright and beautifully maintained 2-bedroom, 1.5-bathroom condo showcases tastefully updated bathrooms that add a modern feel to this well-established building. The spacious living and dining areas flow through a functional layout that makes everyday living comfortable and practical.Large windows fill the unit with natural light, creating a warm and inviting atmosphere throughout. Ideal for buyers seeking a move-in ready home, this condo offers both comfort and convenience in a mature, landscaped community close to amenities. (id:28469)
Exp Realty
1020 Charolais Place
Ottawa, Ontario
Welcome to this stunning Mattamy Home's Walnut model, offering 3233 sqft of beautifully designed living space. This spacious 5-bedroom, 5-bath home also includes an additional 825 sq. ft. of professionally finished basement, providing ample room for comfortable family living and effortless entertaining. The home comes equipped with a number of high-quality builder-standard features, including hardwood flooring on the main level, a solid oak staircase with upgraded railings, and 9' ceilings on the main floor. The kitchen includes quartz countertops, a ceramic backsplash, a fridge water line, and sleek cabinetry. Smart home features include an electronic front door lock, smart front light switch, and Ecobee thermostat. Additional functional upgrades include a 200 AMP electrical service, central air conditioning, and an owned hot water tank. The main level offers a bright, open-concept layout with spacious living and dining areas, along with a mudroom featuring a walk-in closet, a powder room, and direct garage access. Upstairs, you'll find four generously sized bedrooms, including a luxurious primary suite with two walk-in closets and ensuite with glass shower. Bedroom two has its own private ensuite, and the second-floor laundry room adds convenience to everyday living. The lower level offers a large recreation room, an additional bedroom, and a full bathroom perfect for guests, extended family, or a home gym. The photos are of a similar model to showcase builders finishes. (id:28469)
Exp Realty
1072 Charolais Place
Ottawa, Ontario
Welcome to Mattamy Home's Parkside Model, with 3,045 sf of living space in the desirable Richmond Meadows community, offering exceptional space and thoughtful design for family living. This home features 4 bedrooms and 3.5 bathrooms, including a finished basement with an additional bathroom-ideal for a rec room, play area, or guest space. A welcoming front porch leads into a foyer with ample closet space and a convenient powder room. The main floor showcases a bright, open-concept layout with a dining room, great room, and alternate kitchen design. The sun-filled kitchen features a breakfast bar and an elegant breakfast nook with patio doors, perfect for everyday family meals. A separate den provides a quiet retreat and works beautifully as a home office. The great room is a warm and inviting atmosphere. Practical family features include a mudroom with walk-in closet and direct access to the double car garage. Upstairs, the private primary bedroom overlooks the backyard and includes a walk-in closet and ensuite. Bedrooms 2, 3, and 4 each offer their own walk-in closets, with a conveniently located laundry room near the main bath. Additional highlights include central air, a high-efficiency furnace, owned hot water tank, Ecobee smart thermostat, ceramic tile finishes, and a generous $40,000 Design Studio credit to personalize your home. Quality Mattamy construction in a welcoming, family friendly community makes this an outstanding place to call home. (id:28469)
Exp Realty
711 - 224 Lyon Street N
Ottawa, Ontario
Welcome home to The Gotham! One of Centretown's most iconic condo buildings where striking design meets unbeatable urban living. This stylish one bedroom PLUS den home offers true architectural appeal with chic exposed concrete, premium hardwood flooring, and soaring 9-foot ceilings throughout. The open-concept layout is absolutely flooded with natural light thanks to floor-to-ceiling windows in both the living space and bedroom. The sleek kitchen is as functional as it is beautiful, featuring white lacquered cabinetry, a generous island, and high-end KitchenAid appliances, including a gas stove and upgraded microwave/oven combo - a rare find in condo living. Plus, step outside to your northwest-facing balcony, complete with a gas BBQ line and Napoleon BBQ - perfect for warm evenings with a good book and city sunsets. The spacious Primary Bedroom with access to the cheater ensuite (featuring a soaker tub AND glass walk-in shower) offers ample storage space to keep everything neat and organized. Not to mention, the versatile den (perfect for use as a home office space or guest space!) is the cherry on top. Contemporary light fixtures throughout complete the polished aesthetic! Enjoy the convenience of in-suite laundry, UNDERGROUND parking and storage included, along with exceptional building amenities such as bike storage, visitor parking, party room, and impeccably maintained chic common areas. What truly sets this condo apart is the unbeatable location. Walk to Parliament Hill, Downtown offices, Lyon LRT Station, and Ottawa's financial district. Enjoy weekends strolling to Elgin Street, Bank Street, and the ByWard Market, or grab coffee from local favourites, dine at top-rated restaurants, and explore boutique shops just minutes from your door. Nearby green spaces, bike paths, and cultural landmarks make it easy to balance city energy with outdoor living. Modern, walkable, and effortlessly cool - this is downtown living at its best. Come fall in love today! (id:28469)
RE/MAX Hallmark Realty Group
6355 Sablewood Place
Ottawa, Ontario
Immaculate turnkey end unit townhome located on a premium lot in the desirable neighbourhood of Chapel Hill, Orleans. Classic brick exterior w/ interlock walkway leading to covered front porch. Functional and spacious kitchen w/ granite countertops, glass-top breakfast bar, sleek stainless steel appliances including gas stove top, ample cabinet space and pull out drawers, ceramic tile flooring. Open concept living and dining room w/ hardwood flooring, cozy gas fireplace, recess pot lights, large windows flooding the space w/ natural light. Spacious tiled front entryway. First floor complete w/ 2 piece powder room w/ upgraded vanity and interior access to the garage w/ durable epoxy-flooring. Striking full hardwood staircase to the second floor. 3 generously sized bedrooms upstairs. Primary w/ california shutters, large walk-in closet w/ custom shelving and accessed through elegant double glass doors. 4 piece luxury ensuite w/ in floor heating, soaker tub, spa-inspired walk-in shower w/ rainfall showerhead and elegant mosaic floor and custom vanity w/ granite countertops, vessel sink and ample storage. Additional second full bath w/ large vanity and bathtub w/ sliding glass door complete the second level. The fully finished basement includes a spacious rec room w/ gas fireplace, hardwood flooring and an oversized window. You'll also find the laundry on the lower level as well as plenty of storage space. Enjoy a fully fenced, private backyard featuring durable PVC fencing, a spacious deck with two gazebos, an interlock landing ideal for a bistro table and chairs. Additional side-yard space with a shed offers storage and added functionality. Irrigation system throughout front and back! Conveniently located near parks, schools, grocery stores and all amenities, this home is ideal for first time home buyers and growing families. (id:28469)
RE/MAX Boardwalk Realty
189 Beebalm Crescent
Ottawa, Ontario
Step into modern living with this 2024 Caivan freehold back-to-back townhome in the heart of Barrhaven's sought-after Half Moon Bay. Offering a smart, functional layout with 2+1 bedrooms and 4 bathrooms, this home is ideal for professionals, couples, or investors seeking low-maintenance living.The main level features an open-concept living and dining area with laminate flooring, complemented by a contemporary kitchen with granite countertops, stainless steel appliances, and ceramic finishes. Upstairs, the primary bedroom includes a walk-in closet and private ensuite, along with a second bedroom, full bathroom, convenient second-floor laundry, and access to a private balcony.The fully finished lower level offers a third bedroom with ensuite, flexible loft space, and additional storage-perfect for guests, a home office, or rental potential. One surface parking space included. Located close to parks, schools, transit, and everyday amenities. A great opportunity in a growing community. (id:28469)
RE/MAX Boardwalk Realty
236 Billrian Crescent
Ottawa, Ontario
Excellent Location! This spacious 2-Storey townhome with 9' ceilings on the main floor features 3 Bedrooms and 4 Bathrooms, is situated in the highly sought-after Kanata Connections neighbourhood. The main level boasts a spacious walk-in closet at the entrance, a powder room, inside access to a single-car garage, hardwood flooring, open-concept living and dining area, and a spacious kitchen with a pantry. It includes a large & spacious island with granite counter top, extended cabinetry, and ample storage. The second floor comprises of a loft area, primary bedroom with an ensuite bathroom and a walk-in closet, Two additional spacious sized secondary bedrooms, a second full bathroom and laundry adding to your convenience. The finished basement has a spacious recreation room, a full bathroom. Prime Location in a family-oriented neighbourhood, close to good schools including Paul-Desmarais school, Hwy 417, Tanger Outlets, Costco, Canadian Tire Centre, Kanata Centrum Shopping Center and Parks. (id:28469)
Century 21 Synergy Realty Inc
2249 Mcgovern Road W
North Grenville, Ontario
Welcome to 2249 McGovern Rd, a stunning property nestled on a private 3.68-acre lot. This home offers a serene retreat amidst a tranquil mixed forest, providing the perfect backdrop for a peaceful lifestyle. Full of privacy, this property is conveniently located just minutes from the charming Oxford Mills & a short drive to Kemptville, where a variety of shops, restaurants, schools & amenities await. This beautiful property features 4 bedrooms, 2.5 bathrooms, exuding a warm, inviting chalet-style ambiance. As you step inside, the soaring cathedral ceiling in the living room creates an immediate impact, seamlessly flowing into the dining area, ideal for hosting dinners & celebrations with family & friends. The spacious eat-in country kitchen opens onto a brand-new back deck (2024), offering a perfect spot to enjoy morning coffee while soaking in the views & tranquility of the great outdoors. Adjacent to the main living space, a cozy family room with a pellet stove makes for a perfect haven during crisp fall evenings & snowy winter nights. The home also includes 2 versatile bonus spaces, suited for guests, a home office, or hobby rooms, along with a powder room & a convenient laundry & mudroom with direct access to the garage. Upstairs, hardwood flooring extends throughout the entire level, with an open hallway overlooking the bright cathedral ceiling below, enhancing the home's airy feel. The showstopper primary suite is a bright, serene haven filled with cozy cottage charm. Its spa-inspired ensuite impresses with a glass-enclosed shower, freestanding tub & the added luxury of radiant floor heating, creating a private retreat (2025). The additional 3 spacious bedrooms, each with oversized closets & a full family bathroom provide plenty of space for family & guests. Outside, a durable steel roof provides piece of mind & a huge outdoor space provides privacy & the beauty of nature. Don't miss out on country living without sacrificing accessibility to everyday amenities (id:28469)
Royal LePage Team Realty
129 Reliance Ridge
Ottawa, Ontario
Welcome to this stunning 4-bedroom, 2.5-bathroom 2,882 sq foot (approx), single family home, perfectly situated in the sought-after neighbourhood of Blackstone on a large pie-shaped lot. Step into the spacious foyer that sets the tone for the home, with a bright front sitting room framed by oversize windows. The heart of the home features a chef-inspired kitchen with a large island, walk-in pantry, and seamless open-concept flowing to the great room with stunning coffered ceilings and dining area, ideal for everyday living and entertaining. The expansive windows overlook a truly spa-like backyard retreat, complete with a heated saltwater in-ground pool (2025), barrel sauna, gazebo, 7-seater hot tub, interlock patio, and brand-new sod lawn-an incredible outdoor space for families and gatherings. The main floor also offers a versatile den, perfect for a home office or playroom, along with a massive mudroom designed to handle all the gear of busy family life. Upstairs, the spacious primary bedroom features a beautiful wainscoting accent wall and a spa-like en-suite, and walk in closet, while three additional generous bedrooms and convenient second-floor laundry complete the upper level. A perfect blend of space, comfort, and resort-style living, this home truly has it all. (id:28469)
Royal LePage Integrity Realty
20 Whitburn Crescent
Ottawa, Ontario
Welcome to this beautifully renovated home, ideally located on a quiet, family-friendly street in the highly sought-after Crystal Beach community. Set on a picturesque corner lot, this home features a fully fenced backyard with interlock patio- perfect for families, pets, and outdoor entertaining. Extensively renovated throughout, this true 4-bedroom home offers rare, move-in-ready living in one of the area's most desirable neighbourhoods. Modern finishes shine in every space, including pot lights throughout creating a bright, clean, and contemporary feel. The open-concept kitchen, living, and dining area showcases quartz countertops, refinished original oak hardwood floors, oversized windows, and seamless flow-flooding the home with natural light and creating a warm, inviting atmosphere. The main level includes a full bathroom and a spacious primary bedroom complete with a convenient half ensuite. Three additional bedrooms provide exceptional flexibility for families, guests, or home office needs. The fully finished basement significantly expands the living space, ideal for a gym, playroom, rec room etc and includes an additional bedroom and a full bathroom. Walking distance to schools, parks, Ottawa River, DND, and everyday amenities. (id:28469)
Royal LePage Team Realty

