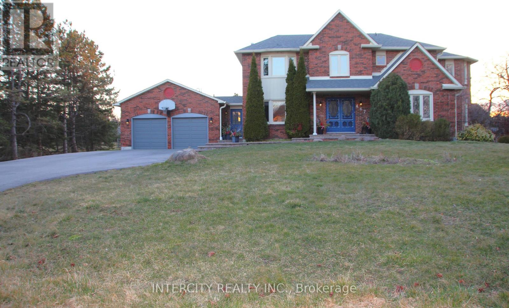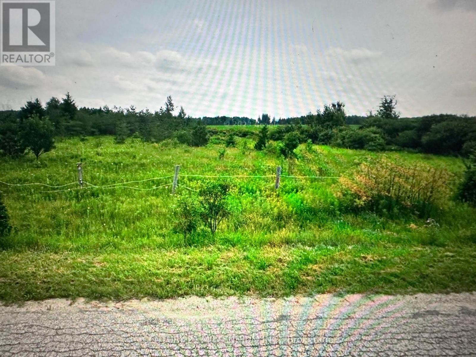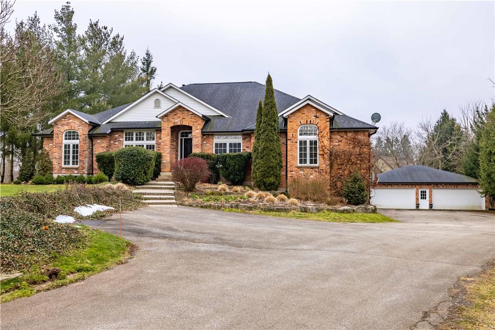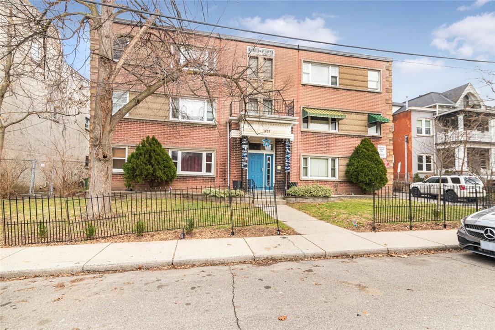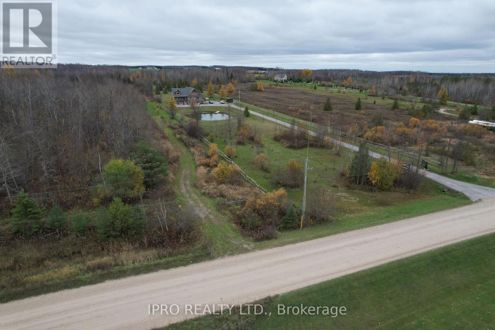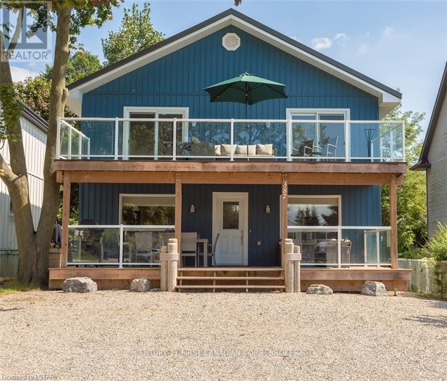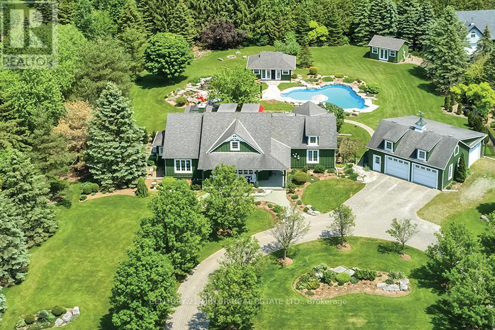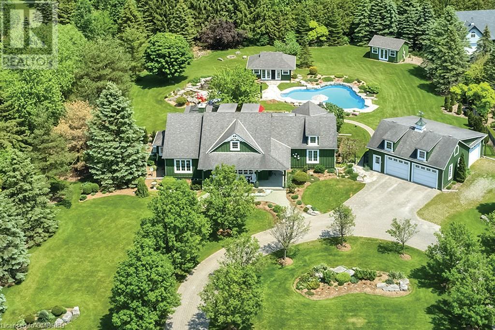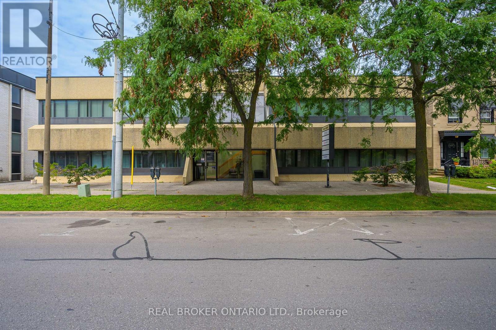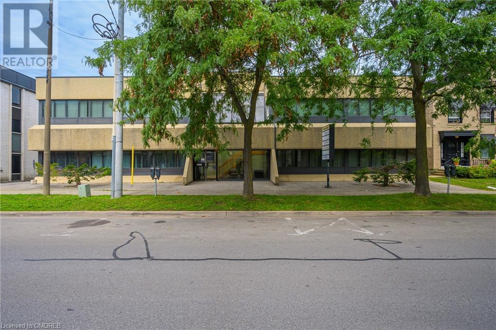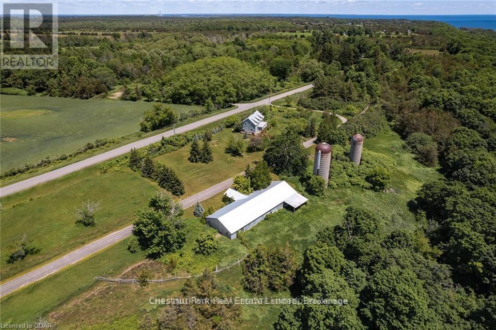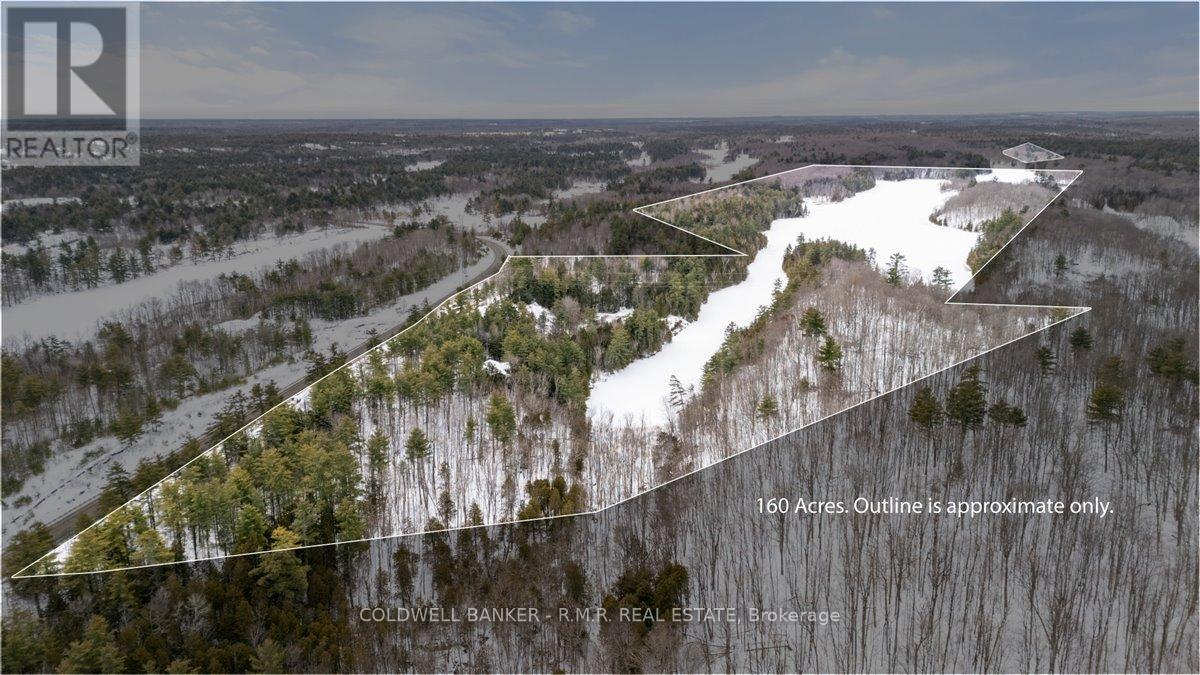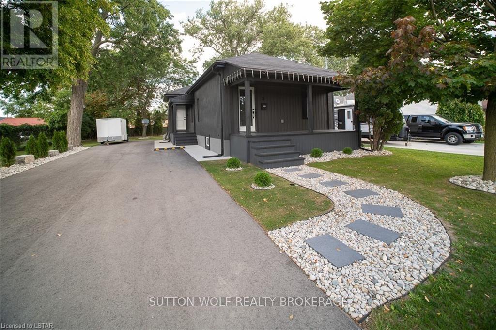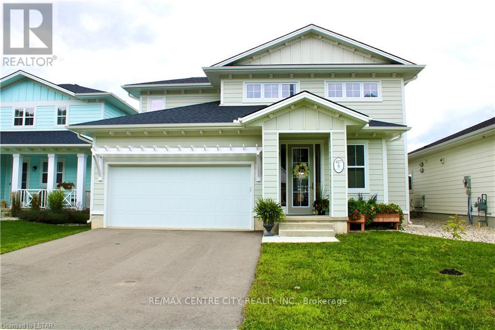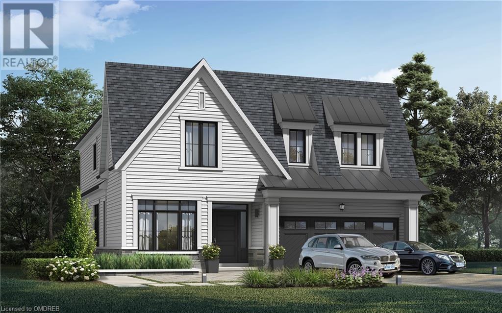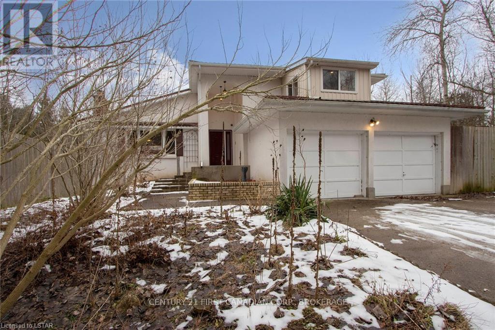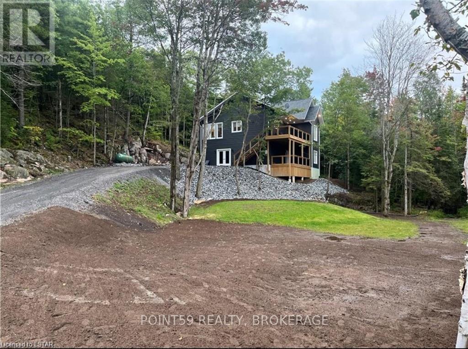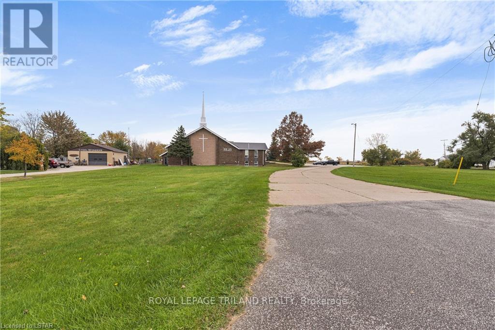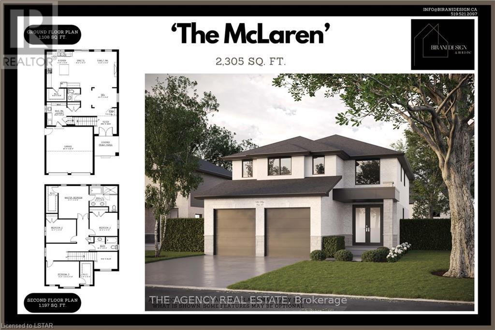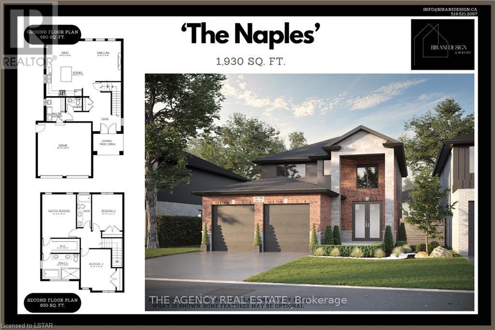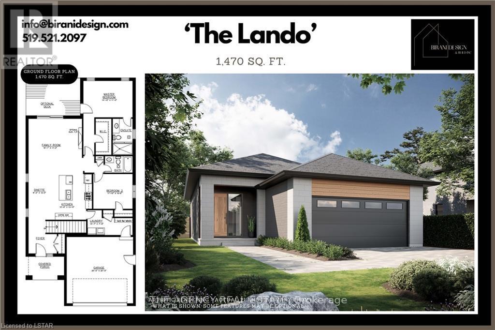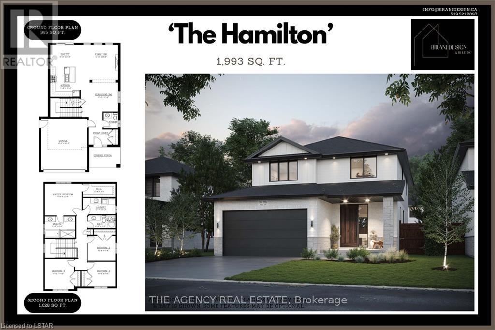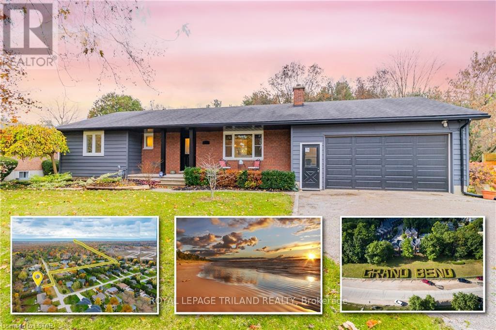447 Cam Fella Boulevard
Whitchurch-Stouffville, Ontario
Welcome to 447 Cam Fella Blvd in the prestigious neighborhood of Westfield Estates. This beautiful stunning 5 bedroom family home sitting on just over 3/4's of an acre is situated within walking distance to trendy downtown Stouffville. The large family kitchen offers granite counters, Maple custom cabinets, ceramic tiles, SS fridge, stove, dishwasher, microwave & walkout to a side yard. The family room has a gas fireplace, ceramic tiles, with a walk out to the pool (Solar Heated) and the large fenced back yard. Enjoy the endless possibilities with a large Bonus Room currently used as a Studio which has Radiant Heated floors, 4 Skylights, a 2pc bath & a Walk Out to the Pool area & Back Yard. The large Rec. Room in the professionally finished basement includes a gas fireplace, Office, Exercise Room & a Dry Kitchen. Close to Hwys #407 & 404, Schools, Shopping, Restaurants, Coffee Shops, Golf, 2 Go Stations, Parks, Hospital, Places of Worship, Recreation Centre & Walking Trails. This big beautiful home boasts Pride of Ownership. (id:27910)
Intercity Realty Inc.
225701a Southgate 22 Road
Southgate, Ontario
Are you a builder with an eye for transforming raw land into a masterpiece? Or perhaps a family with a dream of crafting a home that reflects your unique lifestyle? Look no further – this vacant lot in Southgate Township is your canvas for creativity and construction. A piece of land that awaits your vision and creativity. Nestled within the charming Southgate Township, this vacant lot offers a canvas for you to design and build the home you've always dreamed of. Here's a description of the potential this lot holds, Located just a short commute from Dundalk, you have the advantage of enjoying the quaint charm of a small town while still having access to essential amenities and services. Two lots being sold together. Option to purchase one. **** EXTRAS **** Lot next to it also for sale for $125,000 cross ref to: X8038004 (id:27910)
Century 21 Millennium Inc.
225701 Southgate 22 Road
Southgate, Ontario
Are you a builder with an eye for transforming raw land into a masterpiece? Or perhaps a family with a dream of crafting a home that reflects your unique lifestyle? Look no further – this vacant lot in Southgate Township is your canvas for creativity and construction. A piece of land that awaits your vision and creativity. Nestled within the charming Southgate Township, this vacant lot offers a canvas for you to design and build the home you've always dreamed of. Here's a description of the potential this lot holds, Located just a short commute from Dundalk, you have the advantage of enjoying the quaint charm of a small town while still having access to essential amenities and services. Two lots being sold together , option to purchase one. **** EXTRAS **** Lot next to this one also for sale $99,000 cross ref: X8037994 (id:27910)
Century 21 Millennium Inc.
586 Canboro Road
Fenwick, Ontario
Exceptional country bungalow with a PRIVATE INLAW SUITE. The features Over 3000 sqft, attached 2-car garage, and a detached 36x40 8-car shop on a private 1.25-acre lot with natural gas and city water access. The main floor includes a spacious foyer, office, 4 bedrooms, and 2 1/2 baths, featuring a primary with a walk-in closet and updated ensuite. The second bedroom is large and spacious and can also be used as a games room or library! While bedrooms 3 and 4 share a Jack & Jill bath. The main floor also boasts a formal living room and dining room with a tray ceiling and fireplace. The large oak kitchen includes a raised bar, granite counters, and backsplash, overlooking the family room with a 16' vaulted ceiling, hardwood floors, gas fireplace, and garden doors leading to a covered rear deck. The fully finished lower level comprises a spacious rec room, 3 additional bedrooms, a 3pc bath, and a second kitchen with a separate entrance, perfect in-law suite. The park-like rear yard features a large covered deck, flagstone patio, landscaping, and hardscaping. The winding paved drive leads to the rear shop, providing ample parking with a turnaround for many cars. (id:27910)
RE/MAX Escarpment Golfi Realty Inc.
137 Emerald Street S, Unit #6
Hamilton, Ontario
Main floor co-op apartment. Excellent south central location. Monthly fee includes property taxes, heat, water, parking, external maintenance. Bedroom mentioned is living room. Purchaser must be approved by board of directors. Mortgage Financing not usually available on co-op. Must See. (id:27910)
Royal LePage State Realty
124288 Southgate 12 Road
Southgate, Ontario
Welcome to This Beautifully Designed Timber Frame Home in a Serene Environment & a Pristine Landscape on a 5+ Acre Stretch. Featuring Over 2200 Sq Ft Of Expensive and High End Interior Finishing with Ambrosia Wormy Maple Flooring and Cedar Paneled Ceilings Throughout. Front Foyer Leads to Back Porch Entrance to Enjoy the Nature-Filled Setting. An Appreciable Open Concept Kitchen w Granite Counter Tops, a Large Centre Island adjacent to Dining Room with Walk-Out. Well Designed Bathroom(s) on Each Level, Two Stone Gas Powered Fireplaces & Over 1400 sq ft of Spacious Basement With Ceramic Heated Floors. $150K+ Spent On Landscaping, Including a Gated Entrance & Long Paved Driveway, Front Area Featuring a Private Pond w Deck, Artesian Springs on Site & Ample Land to Enjoy With Family or Guests for Recreational Activities. Don't forget to view the virtual tour. **** EXTRAS **** All Elf's & Chandeliers, All Window Blinds, S/S Stove W/O/H Exhaust, S/S Dishwasher, S/S Refrigerator. S/S Washer/Dryer , Cctv System. Owned Water Heater. (id:27910)
Ipro Realty Ltd.
387 Stanley Park
Central Elgin, Ontario
New House, Among Multi Million Dollar Homes. Located Across the street from the Main Beach via a public walkway just a few steps away. Replacement coast over 1.6 Million $. Great Buy! This 2 Story Custom Build was constructed in 2019 having 2\r\nlarge decks overlooking a park with the lake in the background. 4 bedroom, 2.5 Baths. Low maintenance, No grass to mow outside and completely carpet-free inside. Easy to clean vinyl plank flooring installed throughout both levels, Lots of large windows with custom blinds. LED pot lights throughout the ceilings. Main floor Primary Bedroom with Ensuite. A modern Chef's Kitchen with high gloss white cabinetry, many drawers, lots of storage, high-end Stainless Steel appliances, gas stove and range hood, built-in oven & microwave, built-in dishwasher, Island with counter height stools, and all Granite Countertops. Stainless Steel Washer & Dryer\r\non the main level in the utility room, (crawl space is accessed through a hatch in floor of the utility room). Designed by grandparents to entertain their kids and grandkids, the park nearby even has a little playground. Whether you're seeking a\r\nturn-key family vacation property or a lucrative investment opportunity, this home has it all. It comes fully furnished and equipped. To explore this unique property further, take a virtual tour with the iGuide, browse additional photos, watch a drone video, and view floorplans available for this listing. (id:27910)
Century 21 First Canadian Corp.
27 Weneil Drive
Hamilton, Ontario
Rural paradise beckons! Private setting but close to city. Stunning property offers over 5,267 square feet of luxury living on both levels with no expense spared! Top of the line appliances! Vaulted ceilings and open concept. Custom built VanHoeve bungalow with fully finished lower level. Pioneer award winning pool, cabana, lanai on massive deck and Muskoka shed for cozy winter nights! Garage with room for 4 cars, plus room for RV and boats! **** EXTRAS **** If you're not impressed enough already, your breath will be taken away with the fully fenced 1.27-acre backyard! Every corner of this private property has been meticulously planned with areas for all to enjoy! (id:27910)
Century 21 Miller Real Estate Ltd.
27 Weneil Drive
Freelton, Ontario
Tucked into a quiet family neighbourhood in Freelton lies a truly magnificent rural paradise, that’s just a stone’s throw to city amenities! Imagine sipping iced tea on the covered front porch while you watch the kids ride bikes and play hockey. No need for Muskoka when you’ve got this slice of heaven and all it offers four seasons long. Driving up to this stunning board and batten style custom-built home evokes a simpler time, a place to entertain, relax and enjoy. This vast bungalow was created by Van Hoeve Homes and is an engineering masterpiece with its unique 19-foot vaulted ceiling and open-concept layout. The floor plan flows seamlessly from the primary bedroom wing through to the heart of the home, the family room. A wonderful place for the family to gather and enjoy the natural stone fireplace while gazing out at the beautifully landscaped vistas that the backyard paradise presents. The one-level layout allows for easy transition from principal living areas, to outside onto the rear deck and all that the backyard has to offer. A generous dining room and three bedrooms make this the perfect home for growing families or empty nesters. The second bedroom offers a walk-out to the deck and cabana, perfect for guests! The third bedroom makes the perfect home office or den, with bright picture windows that draw your view over the vast front lawn and gardens. Over 5,267 square feet of luxury living on both levels with no expense spared. Top-of-the-line appliances, all chosen to compliment the finely finished gourmet kitchens, both on the main level and in the lower level where the Summer kitchen will allow for catering of large parties and gatherings. Everything you need is all on the main level, with the fully finished lower level creating more bonus areas to enjoy! Open concept games room to enjoy billiards and a large recreation room for movie night! If you’re not impressed enough already, your breath will be taken away with the fully fenced 1.27-acre backyard! (id:27910)
Century 21 Miller Real Estate Ltd.
205 King Street
St. Catharines, Ontario
Welcome to the heart of downtown St. Catharines, where a remarkable investment opportunity awaits in this office building. This prime location boasts a bustling and vibrant cityscape, offering the perfect setting for businesses seeking prominence and accessibility. This space attracts a diverse range of thriving enterprises. The property updates include, new flooring, painting, updated bathrooms, plumbing upgrades specifically tailored to accommodate HVAC and WD. This enhancement opens the door to a more collaborative professional options. Convenience is a priority, and ample paved parking for 32 vehicles ensures that employees and clients will have no trouble accessing the building. Become a part of the flourishing business community in downtown St. Catharines. (id:27910)
RE/MAX Escarpment Realty Inc.
205 King Street
St. Catharines, Ontario
Welcome to the heart of downtown St. Catharines, where a remarkable investment opportunity awaits in this office building. This prime location boasts a bustling and vibrant cityscape, offering the perfect setting for businesses seeking prominence and accessibility. This space attracts a diverse range of thriving enterprises. The property updates include, new flooring, painting, updated bathrooms, plumbing upgrades specifically tailored to accommodate HVAC and WD. This enhancement opens the door to a more collaborative professional options. Convenience is a priority, and ample paved parking for 32 vehicles ensures that employees and clients will have no trouble accessing the building. Become a part of the flourishing business community in downtown St. Catharines. Contact us today to schedule a private viewing and see firsthand the possibilities that await in this prime location. (id:27910)
RE/MAX Escarpment Realty Inc.
3360 County Road 8
Prince Edward County, Ontario
PEC FARM PROPERTY WITH LAKE ONTARIO WATERFRONTAGE! Presenting 3360 & 3292 Cty Rd 8 AND 207 Cemetery Lane! This sprawling farm property consists of over 180 acres fronting along both sides of Cty Rd 8. 135 acres of level fields & lush forests on the north side, incl. woodlands consisting of 20,000 trees incl. maple, hickory, beech, red pine, white spuce/oak, ash & birch. Soybeans, corn & wheat are currently being grown on the land. The loam/sandy loam soil is ideal for growing grapes. On the south side of Cty Rd 8, the additional 49 acres are occupied by various farm outbuildings, incl. post & beam barn, former milking parlour & silos, as well as the 5 bdrm farmhouse c. 1885. Cemetery Lane leads to 118 feet of frontage on the glistening waters of Lake Ontario. This fine offering presents a variety of options with incredible agritourism potential. Don't miss this exceptional opportunity to capture your visions and grow your dreams in one of Ontario's most popular tourist destinations! **** EXTRAS **** 3360 Cty Rd 8 is the address for the house. 207 Cemetery Lane (PIN 550860207) is on the south side. 3292 Cty Rd 8 (PIN 55086025) is the parcel on the north side. Cemetery Lane is a right of way owned by this subject property. (id:27910)
Chestnut Park Real Estate Limited
8860 County Rd 41
Addington Highlands, Ontario
Absolutely Stunning Lake Oasis In Kaladar; 1.5 Hrs To The Edge Of Ottawa, Or 2 Hours To The Edge Of Toronto. Calling This A Lakefront Property Doesn’t Do It Justice. This 160 Acre Property Completely Surrounds Shirtcliff Lake! Imagine, Your Property Completely Surrounding A 45 Acre; Almost 2 Million Square Foot Lake! The Lake Was Stocked By The MNR With Pike, Muskie And Bass In The 1980’s. There Is A Well-Built 2 Bedroom 1 Bath Bungalow On The Property Just Off Hwy 41 With Great Access To The Lake. The Cabin Is Wired And Prepped For Hydro Hook Up With Mast And Panel, Well And Septic, And Has Propane Heat In Place. This Property Is Made Up Of 5 Separate Lots With Their Own PIN #’S. Keep Them All Or Sell Off As Many As You Wish. There Is Also A 12 Acre Lot To The West Fronting On Lake Todd. What A Great Opportunity To Finally Realize Your Dream Of Owning A True Family Retreat! (id:27910)
Coldwell Banker - R.m.r. Real Estate
3 Mary Street E
St. Thomas, Ontario
Amazing bungalow, newly renovated with quality workmanship and materials. Fully finished upper and lower levels including; 2 kitchens, 2 bathrooms and 2 laundry rooms. Updates include: furnace, A/C, roof, all windows and all exterior siding. Living room has an electric fireplace. Large driveway with new asphalt with parking for 8 cars. Beautiful 60’x122’ lot with mature trees and two detached sheds for storage. Covered rear patio. Walking distance to all amenities. The entire house has been redone inside and out and is move in ready! (id:27910)
Sutton Wolf Realty Brokerage
427 George Street
Central Elgin, Ontario
Welcome to the club!! Listen to the waves from your front door! This 2021 built 1724 sq ft 2 storey Anchor model with many upgrades in Port Stanley’s Kokomo Beach club is sure to impress. Walking distance to the beach, walking trails and down town, The main floor boasts 9' ceilings, crown moulding, luxury vinyl plank flooring and an open concept living room and kitchen with ceiling height cabinets, quartz counter tops, island and gas stove. Also on the main floor is a large primary bedroom with upgraded 4-piece ensuite, walk in closet and laundry room. The second floor has 2 additional large guest bedrooms and another upgraded 4-piece bathroom and oversized landing perfect for the home office. Complete with all appliances. Sitting on a large lot with a 2 car garage .Minutes from Kettle Creek Golf Club and protected forests, the Kokomo Beach Club is home to a luxurious club house featuring a pool, fitness center and elegant party room at an extra cost. (id:27910)
RE/MAX Centre City Realty Inc.
Lot 4 Macdonald Road
Oakville, Ontario
Nestled in an immensely desired mature pocket of Old Oakville, this exclusive Fernbrook development, aptly named Lifestyles at South East Oakville, offers the ease, convenience and allure of new while honouring the tradition of a well-established neighbourhood. A selection of distinct detached single family models, each magnificently crafted with varying elevations, with spacious layouts, heightened ceilings and thoughtful distinctions between entertaining and principal gathering spaces. A true exhibit of flawless design and impeccable taste. “The Manor”; detached home with 50-foot frontage, attached double garage, finished w/2920sf + approx 1200sf in the lower level & 4 beds & 3.5 baths. Mudroom, den/office, formal dining & expansive great room. Quality finishes are evident; with 10’ ceilings on the main, 9’ on the upper & lower levels and large glazing throughout, including 10-foot glass sliders to the rear terrace from the breakfast area. Quality millwork w/solid poplar interior doors/trim, plaster crown moulding, oak flooring & porcelain tiling. Customize stone for kitchen & baths, gas fireplace, central vacuum, recessed LED pot lights & smart home wiring. Downsview kitchen w/pantry wall, top appliances, dedicated breakfast w/sliders & overlooking great room. Primary retreat impresses w/oversized dressing room & hotel-worthy bath. Bed 2 enjoys a lavish ensuite & bedroom 3 & 4 share a bath. Convenient upper level laundry. No detail or comfort will be overlooked, with high efficiency HVAC, low flow Toto lavatories, high R-value insulation, including fully drywalled, primed & gas proofed garage interiors. Refined interior with clever layout and expansive rear yard offering a sophisticated escape for relaxation or entertainment. Perfectly positioned within a canopy of century old trees, a stone’s throw to the state-of-the-art Oakville Trafalgar Community Centre and a short walk to Oakville’s downtown core, harbour and lakeside parks. (id:27910)
Century 21 Miller Real Estate Ltd.
1835 Mark Settlement Drive
North Middlesex, Ontario
Welcome to 1835 Mark Settlement Drive in the charming town of Parkhill, Ontario. This spectacular property is situated on a sprawling 2.025-acre lot and offers the perfect balance of contemporary sophistication and country living. As you step inside\r\nthis 4-bedroom, 3-bathroom home, you'll be captivated by its spacious design and abundant natural light. The main floor boasts a grand foyer, a cozy living room, a formal dining room, and a spacious kitchen great for family gatherings. The main floor also features a convenient laundry room and mudroom. Upstairs, you'll discover four generously-proportioned bedrooms, a full bathroom, and a cozy den/office off of the primary. The basement features 11ft ceilings, a vast recreation area, or even a gym,\r\nand ample storage . The outdoor space is equally impressive, with a large deck that's perfect for hosting summer barbecues, an expansive backyard that's ideal for kids and pets to play, and a beautiful pond that adds to the tranquil ambiance of the property,\r\nall fully. fenced. Most rooms have updated flooring (2020), new doors (2020), new windows (2020), updated septic (2016), new furnace, ac and all new duct work (2021). (id:27910)
Century 21 First Canadian Corp.
257 Highway 124
Mcdougall, Ontario
Custom built home completed in 2023 on 5.5 acres of wooded land. Located 8 minutes from Parry Sound on Hwy 124. 3 + 2 bedroom / 2 + 1 bath open concept home with 1760 square feet of completed living space. The above grade basement has an additional 1760 square feet living space designed as a separate apartment or in law suite. 9 foot ceilings in the basement and main floor. Main Floor: Open concept living with engineered oak hardwood throughout. A large eat in kitchen with stainless steel appliances, quartz countertops, and marble backsplash. Large dining room with sliding doors to rear deck. Cathedral ceilings in the great room with plenty of windows and a gas fireplace. Spacious master bedroom with 3 piece ensuite and walk in closet. 2 additional main floor bedrooms and 4 piece main bathroom. Main floor laundry with plenty of storage and quartz countertops. In floor heating in all tiled areas. Above Grade Basement: Additional 1760 square foot above grade basement with plenty of windows, separate entrance, and private deck. 2 bedrooms with roughed in kitchen, dining room, bathroom, and large family room. All electrical and plumbing is complete and is ready for drywall. Forced air furnace, air conditioner, air exchanger, tankless water heater, well pump with heat line and UV water cleaning system. Rear deck and cladding on foundation will be complete prior to closing. Basement apartment can be finished prior to closing if desired - to be negotiated. (id:27910)
Point59 Realty
352 County Road 2
Essex, Ontario
Well maintained church building on 4 acres, built in the 1980's, with a brand new steel roof. Ample parking for approximately 100 vehicles, located in Belle River on Lake St. Clair and prime location across from a new subdivision. Ideal for congregation expansion or creative redevelopment. (id:27910)
Royal LePage Triland Realty
3148 Gillespie Trail
Southwold, Ontario
Introducing ""The McLaren"" This beautiful 2,305 square foot home is the be built by Birani Design and Build in phase 7 of the sought after Talbot Village in Southwest London! This home features 4 beds and 2.5 baths and with a school to be built seconds away, this is a perfect home to grow a family for! Floorplan and Selections may be altered and be custom built to fit your needs. (id:27910)
The Agency Real Estate
3142 Gillespie Trail
London, Ontario
Introducing ""The Naples"" This gorgeous 1,930 square foot home is the be built by Birani Design and Build in the desirable Talbot Village in Southwest London! This home features 3 beds and 2.5 baths and with a school to be built seconds away, this is a perfect home to grow a family for! Floorplan and Selections may be altered and be custom built to fit your needs. (id:27910)
The Agency Real Estate
3136 Gillespie Trail
Southwold, Ontario
Introducing ""The Lando"" This contemporary 1,470 square foot home is to be built by Birani Design and Build in the desirable Talbot Village in Southwest London. This home features 2 beds and 2 baths. With a public school to be built just seconds away, this home can be the perfect place to grow your family! Floorplan and selections may be altered and be custom built to fit your needs. (id:27910)
The Agency Real Estate
3154 Gillespie Trail
Southwold, Ontario
Introducing ""The Hamilton"" This gorgeous 1,993 square foot home is the be built by Birani Design and Build in Phase 7 of the desirable Talbot Village in Southwest London! This home features 4 beds and 2.5 baths and with a school to be built seconds away, this is a perfect home to grow a family for! Floorplan and Selections may be altered and be custom built to fit your needs. (id:27910)
The Agency Real Estate
10055 Jane Street
Lambton Shores, Ontario
GRAND BEND UPDATED BUNGALOW | SHOWS LIKE NEW | OBVIOUS DUPLEX POTENTIAL w/ 2ND STAIRCASE | DETACHED 400 SQ FT 4 SEASON BUNK HOUSE, SHOP OR HOME OFFICE | THE MOST PRIVATE FENCED-IN YARD IN VANDONGEN | SHORT WALK TO SANDY PINERY BEACHES. This 3+1 bed (lower level provides ideal sleeping area) / 2 bath brick bungalow w/ detached guest house in a desirable & heavily wooded family-oriented subdivision is proof that you can still find great deals in Grand Bend! Perfectly situated on a 1/2 acre lot surrounded by old growth trees & backing onto mature woods w/ a fully fenced-in backyard w/ vehicle gate, the family w/ lots of toys will love this property! The well-built ranch style house has just undergone substantial renovations w/ the current owners (NEW kitchen, trim, flooring, paint, etc. - ALMOST ALL NEW on the main + loads of updates downstairs as well)! The nostalgic covered front porch fosters the perfect entrance into a vast & open living room w/ a brick/gas fireplace below vaulted ceilings, a space that seamlessly flows into the open-concept kitchen/dining area. There are doors from the dining & main level laundry/mud rooms leading to a sprawling back deck allowing at-grade entry into the 2 yr old included hot tub. The sparkling main level features 3 bedrooms, including a large master w/ cheater ensuite access & the pristine lower level w/ it's 2 staircases is just begging for a kitchenette (easy location available) so it can be rented out to provide additional income to support your mortgage. Speaking of income, the excellent yr round shop or guest house w/ heated floors + a wood stove & water service could be 2nd separate rental space! The fenced-in yard offers gas & hydro service at the foot of the covered gazebo & loads of space for the kids or grandkids. Both shops are steel clad offering tons of space for the handyman! So much value! Please note that the 4 season bunk house is counted as the 4th ""bedroom"", & a 5th could be easily added in the lower level. (id:27910)
Royal LePage Triland Realty

