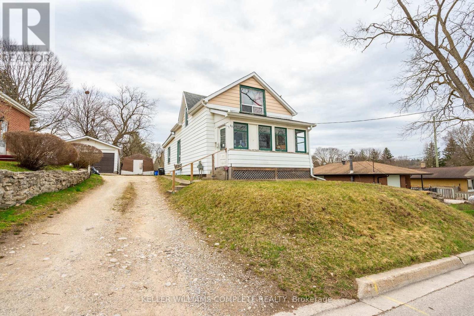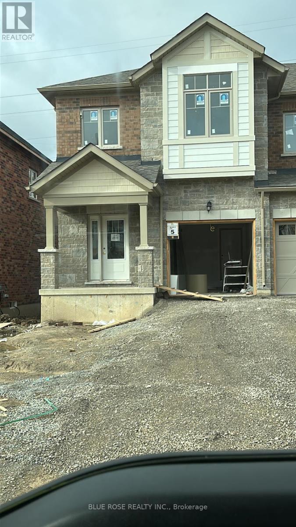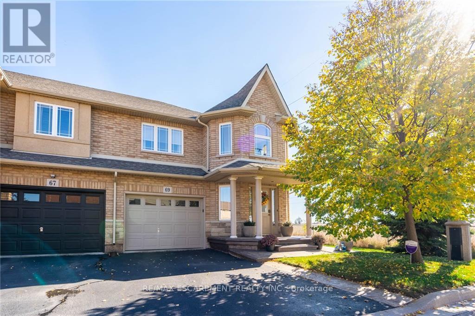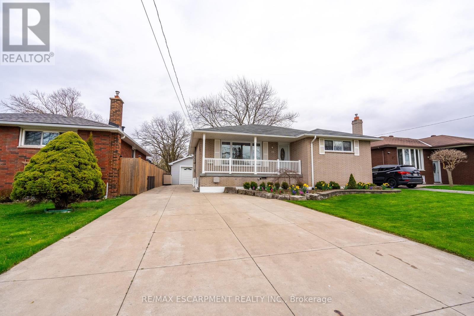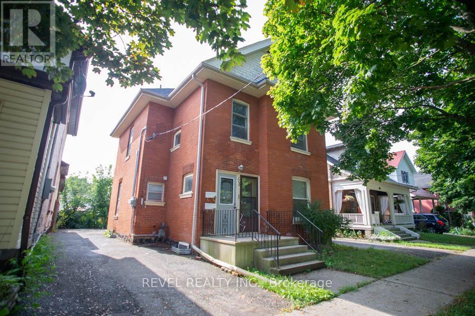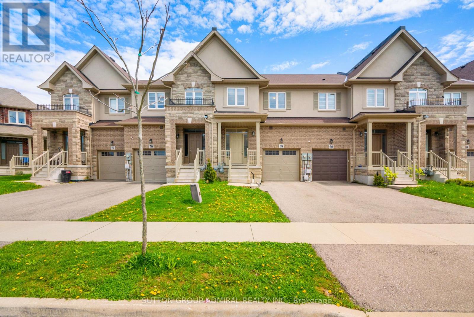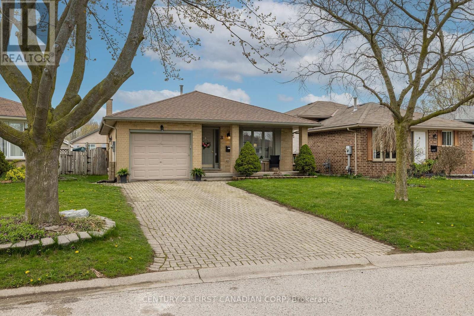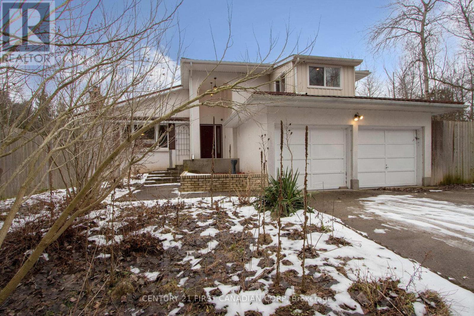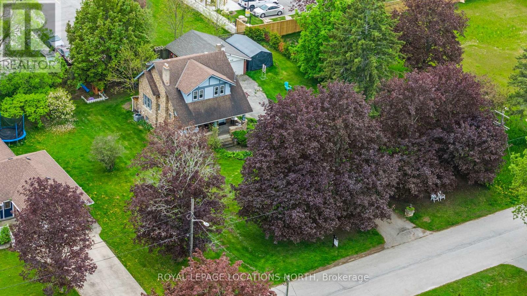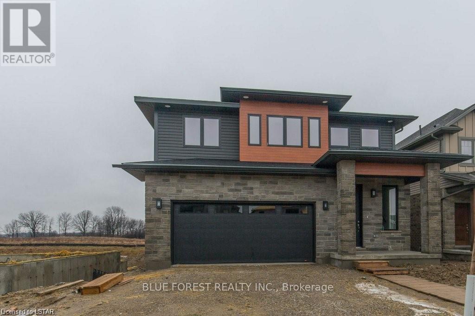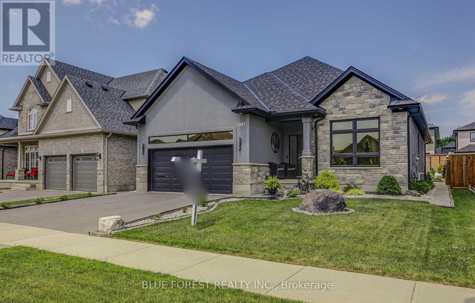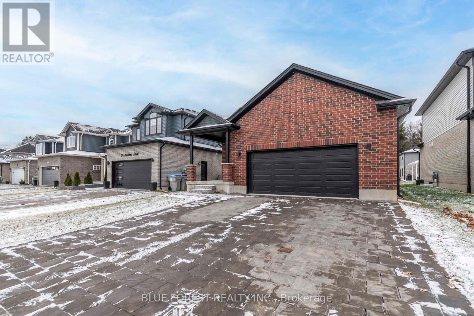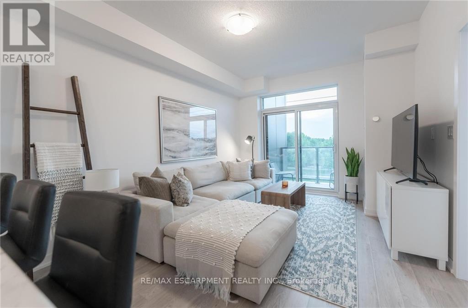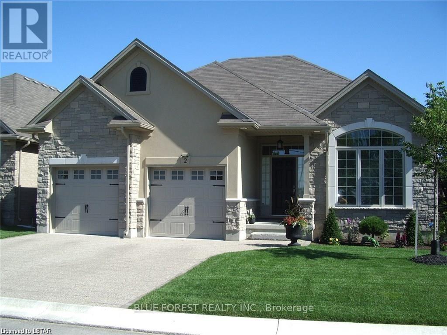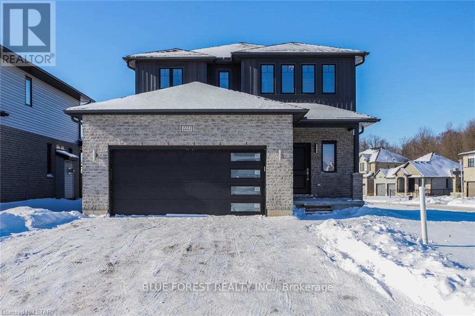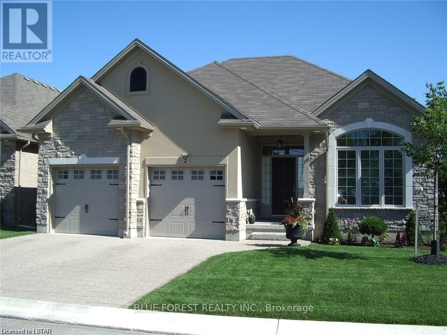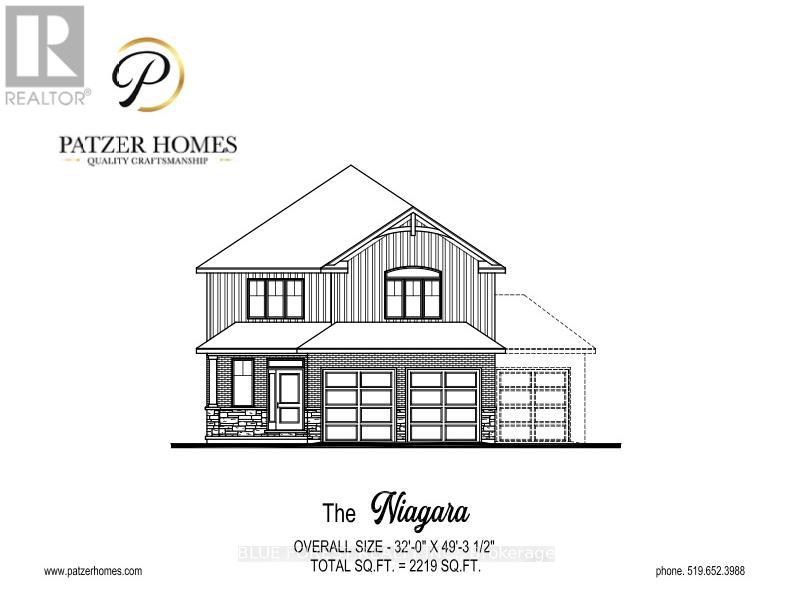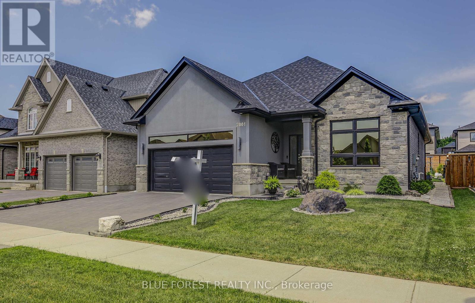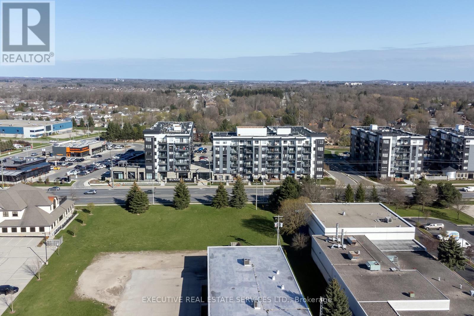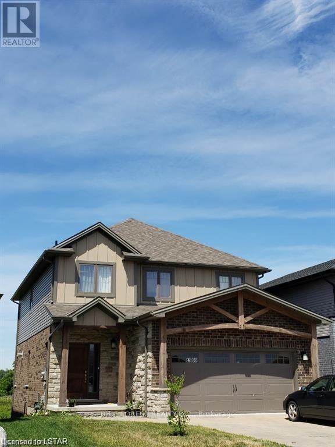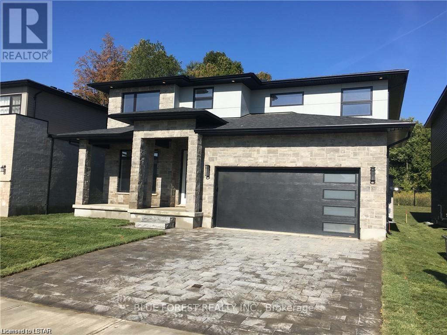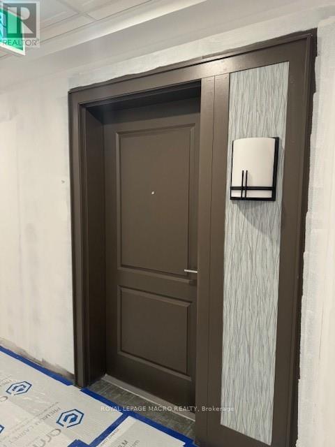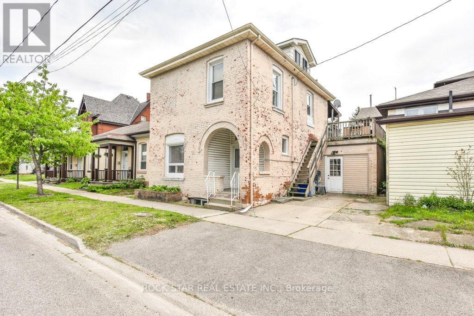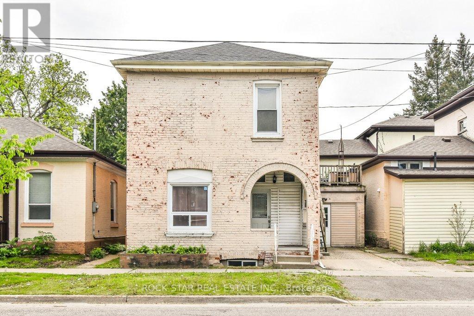631 Lowther Street S
Cambridge, Ontario
Welcome to your dream home in the heart of Cambridge! This exquisite 2-storey residence sits majestically on an expansive 158 by 52-foot lot, offering unparalleled space and privacy. Perfectly positioned, this property is a stone's throw away from both elementary and high schools, ensuring convenience for families. Nature enthusiasts will delight in the proximity to a serene walking trail, ideal for leisurely strolls amidst picturesque surroundings. With its prime location and abundant amenities, this home epitomizes the epitome of comfortable and convenient living. (id:27910)
Keller Williams Complete Realty
125 Sapphire Way
Thorold, Ontario
new townhouse located in a vibrant community built by Pine Glen Homes. The home features kitchen with S/S appliances and granite countertop, good sized bedrooms, 2-1/2 bathrooms, 3 parking spots, This sunny and bright unit is carpet free throughout and 3 parking spaces including garage. Inside access to garage. Minutes drive to Niagara Falls and proximity to many amenities like grocery stores, shopping centers, restaurants, schools and more. . Perfect for a young family. **** EXTRAS **** AAA Tenants, Rental Application, Full Credit Report, Letter of Employment, References . Tenants will be responsible for all utilities (id:27910)
Blue Rose Realty Inc.
69 Periwinkle Drive
Hamilton, Ontario
Beautiful End unit built by DeSantis and located in the highly sought-after Summit Park area. Upon entering the home, you will find a bright open concept living room with lots of windows letting in all that natural sunlight, good size kitchen complete with higher end SS appliances, quartz countertops, dining area and a 2pc bath. Continuing to the 2nd level you will find a large primary bedroom with upgraded ensuite, oversized walk-in closet, 2 additional good size bedrooms, main 4 pc bath and a laundry area. Backyard has a concrete patio, gazebo and is one of the largest in the complex which is great for entertaining or just relaxing after a long day. Unfinished basement has a rough in for bathroom and is perfect for you to finish how you like. Roof 2018. Furnace 2020. Close to schools, parks, shopping, and public transit. (id:27910)
RE/MAX Escarpment Realty Inc.
15 Lorraine Drive
Hamilton, Ontario
Welcome to 15 Lorraine Dr. This all brick bungalow has plenty to offer and has approximately 2000 sqft of living space. Its located in a family friendly East Mountain neighborhood. Main floor features a good sized living room with loads of windows letting in all the natural sunlight, updated kitchen with white cabinets, SS appliances and quartz countertops, primary bedroom, 2 additional bedrooms one currently being used as an office, laundry and 4 piece bath. Lower level is set up as an inlaw suite complete with a living room and gas fireplace, bedroom area, kitchenette, laundry and 4 pc bath. Perfect to live in one and rent out the other to offset your mortgage as both have separate entrances. Backyard is fenced and the perfect size for entertaining your large family or friends. Detached garage and parking for approx 6 cars. Updates include kitchen (2022), Main lvl flooring (2022) Laundry on main (2022), Kitchenette Lower lvl (2022) Close to schools, parks, shopping and minutes to hwy access. Get in quick as this won't last long!! (id:27910)
RE/MAX Escarpment Realty Inc.
113 Eagle Avenue
Brantford, Ontario
Welcome to 113 Eagle Avenue - an updated duplex with a fully fenced backyard and private driveway offering 2units with 2 bedrooms, 1bathroom and in-suite laundry. Both units are currently tenanted. The main floor unit offers a spacious living room, a spacious eat-in kitchen with loads of cupboard space and stainless-steel appliances. A bright bonus space has loads of windows and is the perfect space for an office. The main floor unit is complete with 2 bedrooms, the primary bedroom has a walk-in closet, a 4-piece bathroom and laundry in the basement. The upper unit has been completely renovated (2022) with neutrally painted colours, luxury vinyl flooring and new light fixtures in every room. This unit provides its own entrance where this large 2 bedroom, 1 bathroom apartment is bright and spacious. The full bathroom has been completely gutted with a new shower, toilet, vanity, and mirror/lighting. Enjoy the crisp, white brand-new kitchen with loads of cabinetry, stainless-steel appliances, a new sink and faucet. A large living space completes the unit with large windows that allow an abundance of natural light. The unit is complete with in-suite laundry. Many mechanical upgrades have been completed including a new roof (2022), new furnace (2022), new sump pump(2022), a new breaker panel with split electricity so units are independent (2022) and all updated plumbing.This is an opportunity you won't want to miss! (id:27910)
Revel Realty Inc.
68 Bradbury Road
Hamilton, Ontario
Bright freshly painted carpet-free 1840 sq. ft. 3 bed/2.5 bath only 6 y/old home on a ravine lot in a sought after area of Stoney Creek! Spacious open concept main floor features airy living with walk-out to no neighbors behind backyard & oversized window with green space view, cozy dining & kitchen with breakfast bar & S/S appliances, large extra closet next to inside garage access! 2nd floor boasts brand new laminate throughout, large primary w/3pc ensuite & W/I closet, 2 spacious bedrooms with large closets & roomy laundry! Huge 832 sq. ft. basement with bath rough-in & sump pump. Steps to public transit, minutes to plazas w/ Sobeys, Home Depot, Best Buy, LCBO, Pet Smart, Indigo, Dollarama, Cineplex & many more, various cuisine famous restaurants, schools, parks, conservation area, Community Centre. Short drive to GO Bus, easy access to highways! **** EXTRAS **** HRV to make your home healthier & cleaner by replacing stale indoor air with fresh one, sump pump (id:27910)
Sutton Group-Admiral Realty Inc.
8 Portsmouth Road
London, Ontario
Are you looking for a spacious and comfortable home to call your own? Do you want a bright space with tons of natural light? This oversized backsplit is larger than it looks with its amazing layout. It is perfect for all of your living, dining and entertaining needs. The main floor features a beautiful open concept floorplan to enjoy your time either relaxing in the bright front living room, or entertaining with friends in the dining room that flows from the large kitchen. The spacious kitchen features a neutral European tile, and has the option to have a large island that would be ideal for food prep. It would be a gathering area to overlook your family & friends in the lower-level great room. There is so much functionality here all while showing off its beautiful hardwood flooring, featured fireplace wall, large bright windows and huge space for additional dining and living areas. The upper level offers much comfort with its three bedrooms, especially the oversized primary bedroom. Two large full bathrooms are featured in this home, each with some updates as well. It does not end here as the basement provides ample space for all of the extras such as a large laundry room, a space for a home gym, storage, and an additional option for a home office. The exterior of this home comes with little maintenance and features a nice front porch, stone walkway on the side of the home and a new large concrete pad with an updated shed in the backyard. Come and visit your next home! (id:27910)
Century 21 First Canadian Corp.
1835 Mark Settlement Drive
North Middlesex, Ontario
Welcome to 1835 Mark Settlement Drive in the charming town of Parkhill, Ontario. This spectacular property is situated on a sprawling 2.025-acre lot and offers the perfect balance of contemporary sophistication and country living. This 4 bedroom 3 bathroom The basement features 11ft ceilings and ample storage . The outdoor space is equally impressive, with a large deck, an expansive backyard that's ideal for kids and pets to play, and a beautiful pond all fully fenced. Most rooms have updated flooring(2020), new doors (2020), new windows (2020), updated septic (2016), new furnace, ac and all new ductwork (2021). The successful candidate will require a rental application, credit check, job verification and proof of income, first and last months rent, and reference check. (id:27910)
Century 21 First Canadian Corp.
465 29th Street W
Owen Sound, Ontario
Step into the sophisticated world of this exquisite Cobblestone residence, nestled on an oversized lot, where a grand covered front porch welcomes you into a realm of timeless elegance and refined craftsmanship. Original wood doors and trim enhance this 3 bedroom, 2 bathroom home with a distinguished charm and character. Double French doors lead to the majestic living room showcasing a stunning cobblestone fireplace with a sleek natural gas insert, while the dining room and newly added 2-piece bathroom on the main floor radiate modern elegance. The newly renovated kitchen boasts luxurious sturdy countertops and pristine new cabinets. Upstairs, discover three generously sized bedrooms, each with its own closet, with one bedroom boasting two closets! A newly revitalized bathroom is a sparkling oasis, with its gleaming tile and glass, ready to whisk you away to a land of relaxation. The lower level extends an invitation for endless entertainment and leisure possibilities. Step outside to a captivating flagstone patio with a stone fire-pit, gazebo and hot tub enveloped by mature trees which sets the stage for outdoor gatherings. A bonus detached 2-car garage or use for a workshop completes this exceptional offering in a prime location mere moments from the glistening waters of Georgian Bay and the scenic Georgian Trail. (id:27910)
Royal LePage Locations North
33 Woodland Walk
Southwold, Ontario
CUSTOM HOME IN TALBOTVILLE MEADOWS, THE NEWEST PREMIUM SUBDIVISION IN TALBOTVILLE!! Patzer Homes is proud to present this custom built 2299 sq.ft. DALEWOOD executive home. The main floor of this home features open to above foyer, open concept kitchen with walk in pantry, overlooking the dinette area and a spacious great room. 2pc bathroom, inside entry from the garage to mud room. The second floor boasts 4 spacious bedrooms with a 5pc bathroom and large master bedroom with 4pc ensuite and large walk in closet. Laundry room is conveniently located on the second floor. Build your dream custom home in this Executive Style Development. PICTURES OF PREVIOUS MODEL HOME. HOME IS TO BE BUILT. VARIOUS DESIGNS AVAILABLE. MANY LOTS TO CHOOSE FROM, MANY CUSTOM OPTIONS, INQUIRE TODAY!! (id:27910)
Blue Forest Realty Inc.
1 Royal Crescent
Southwold, Ontario
CUSTOM HOME IN TALBOTVILLE MEADOWS, THE NEWEST PREMIUM SUBDIVISION IN TALBOTVILLE!! Patzer Homes is offering the Derwin II an 1800 sqft bungalow. You'll love this bright and spacious open concept floor plan with inside entry from the double attached garage. Built with high end finishes, beautiful hardwood and ceramics. Gorgeous white kitchen with plenty of cabinets, granite counters and a massive island. The Great room features a beautifully detailed coffered ceiling, gas fireplace and custom cabinets and shelving. Tray ceiling in the front foyer and cathedral ceilings in the bedrooms. Covered deck overlooks the rear yard. Luxurious and huge open space. This is an exquisite home ready for you to move in! All measurements to be confirmed by purchaser. Please contact us for model open house times or to arrange a private viewing for you. PICTURES OF PREVIOUS MODEL HOME. HOME IS TO BE BUILT. VARIOUS DESIGNS AVAILABLE. MANY LOTS TO CHOOSE FROM, MANY CUSTOM OPTIONS, INQUIRE TODAY!! (id:27910)
Blue Forest Realty Inc.
100 Heron Street
Southwold, Ontario
CUSTOM HOME IN TALBOTVILLE MEADOWS, THE NEWEST PREMIUM SUBDIVISION IN TALBOTVILLE!! Patzer Homes is proud to present THE PERRY, offers over 1300 sq.ft. of main floor living. The main floor features a bright & spacious open-concept floor plan w/ inside entry from the double attached garage. 2 bedrooms with a primary that offers plenty of closet space and a 5-pc cheater bathroom. Open-concept living/dining. Kitchen boasts modern finishes including quartz countertops, 2 toned cabinets and stainless steel appliances. Find a second 3-pc bathroom on the lower level. Unfinished basement holds lots of potentials to double your living space. PICTURES OF PREVIOUS MODEL. HOME IS TO BE BUILT. VARIOUS DESIGNS AVAILABLE. OTHER LOTS TO CHOOSE FROM, MANY CUSTOM OPTIONS, INQUIRE TODAY!!! (id:27910)
Blue Forest Realty Inc.
311 - 460 Dundas Street E
Hamilton, Ontario
Discover the epitome of modern living in this exquisite 1-bedroom condo nestled at 460 Dundas Street East in the heart of Waterdown, Ontario. Perfectly blending convenience, comfort, and style, this immaculate residence offers a tranquil retreat from the bustling city life. Experience the ultimate in urban living. Whether you're a first-time buyer, downsizer, or investor, this condo offers an unparalleled lifestyle in one of Waterdown's most coveted locations. (id:27910)
RE/MAX Escarpment Realty Inc.
17 Royal Crescent
Southwold, Ontario
CUSTOM HOME IN TALBOTVILLE MEADOWS, THE NEWEST PREMIUM SUBDIVISION IN TALBOTVILLE!! Patzer Homes is offering the Derwin II an 1800 sqft bungalow. You'll love this bright and spacious open concept floor plan with inside entry from the double attached garage. Built with high end finishes, beautiful hardwood and ceramics. Gorgeous white kitchen with plenty of cabinets, granite counters and a massive island. The Great room features a beautifully detailed coffered ceiling, gas fireplace and custom cabinets and shelving. Tray ceiling in the front foyer and cathedral ceilings in the bedrooms. Covered deck overlooks the rear yard. Luxurious and huge open space. This is an exquisite home ready for you to move in! All measurements to be confirmed by purchaser. Please contact us for model open house times or to arrange a private viewing for you. PICTURES OF PREVIOUS MODEL HOME. HOME IS TO BE BUILT. VARIOUS DESIGNS AVAILABLE. MANY LOTS TO CHOOSE FROM, MANY CUSTOM OPTIONS, INQUIRE TODAY!! (id:27910)
Blue Forest Realty Inc.
49 Woodland Walk
Southwold, Ontario
CUSTOM HOME IN TALBOTVILLE MEADOWS, THE NEWEST PREMIUM SUBDIVISION IN TALBOTVILLE!! Patzer Homes is proud to present THE RICHMOND, this custom build executive home. The main floor features an open concept kitchen that opens to the dinette & great room. 2pc bath & inside entry from the garage to the mudroom. The 2nd floor boasts 2 spacious bedrooms w/ a 5pc bathroom. Dream master bedroom w/ 4pc ensuite & walk-in closet. Convenient laundry room. Topped off by a covered porch. Build your dream custom home in this Executive style Development. PICTURES OF PREVIOUS MODEL. HOME IS TO BE BUILT. VARIOUS DESIGNS AVAILABLE. OTHER LOTS TO CHOOSE FROM, MANY CUSTOM OPTIONS, INQUIRE TODAY!!! (id:27910)
Blue Forest Realty Inc.
68 Five Stakes Street
Southwold, Ontario
CUSTOM HOME IN TALBOTVILLE MEADOWS, THE NEWEST PREMIUM SUBDIVISION IN TALBOTVILLE!!! Patzer Homes is proud to present this custom built 1800 sq.ft. ""DERWIN II"" executive bungalow. One floor living at its best!!! Main floor features a bright & spacious open concept floor plan w/ inside entry from the double attached garage. Built w/ high end finishes, beautiful hardwood & ceramics. Gorgeous custom kitchen w/ plenty of cabinets, granite counters & massive island. The Great room features a beautifully detailed coffered ceiling, gas fireplace w/ custom built-ins. Tray ceiling in the front foyer & cathedral ceilings in the bedrooms. . Luxurious & huge open space. PICTURES OF PREVIOUS MODEL HOME. HOME IS TO BE BUILT. VARIOUS DESIGNS AVAILABLE. MANY LOTS TO CHOOSE FROM, MANY CUSTOM OPTIONS, ANY LOT PREMIUMS EXTRA, INQUIRE TODAY!! (id:27910)
Blue Forest Realty Inc.
48 Woodland Walk
Southwold, Ontario
CUSTOM HOME IN TALBOTVILLE MEADOWS, THE NEWEST PREMIUM SUBDIVISION IN TALBOTVILLE!!! Patzer Homes is proud to present this custom build 2219 sq.ft. ""NIAGARA"" executive home. The main floor features an open-concept kitchen which opens to the dinette & large open great room. 2pc bath & inside entry from the garage to the mudroom/laundry. The 2nd floor boasts 4 spacious bedrooms w/ a large 5pc bathroom. Dream primary bedroom w/ 5pc en-suite & a walk-in closet. HOME IS TO BE BUILT. VARIOUS DESIGNS ARE AVAILABLE. OTHER LOTS TO CHOOSE FROM, AND MANY CUSTOM OPTIONS, INQUIRE TODAY!! (id:27910)
Blue Forest Realty Inc.
36 Woodland Walk
Southwold, Ontario
CUSTOM HOME IN TALBOTVILLE MEADOWS, THE NEWEST PREMIUM SUBDIVISION IN TALBOTVILLE!! Patzer Homes is offering the Derwin II an 1800 sqft bungalow. You'll love this bright and spacious open concept floor plan with inside entry from the double attached garage. Built with high end finishes, beautiful hardwood and ceramics. Gorgeous white kitchen with plenty of cabinets, granite counters and a massive island. The Great room features a beautifully detailed coffered ceiling, gas fireplace and custom cabinets and shelving. Tray ceiling in the front foyer and cathedral ceilings in the bedrooms. Covered deck overlooks the rear yard. Luxurious and huge open space. This is an exquisite home ready for you to move in! All measurements to be confirmed by purchaser. Please contact us for model open house times or to arrange a private viewing for you. PICTURES OF PREVIOUS MODEL HOME. HOME IS TO BE BUILT. VARIOUS DESIGNS AVAILABLE. MANY LOTS TO CHOOSE FROM, MANY CUSTOM OPTIONS, INQUIRE TODAY!! (id:27910)
Blue Forest Realty Inc.
322 - 251 Northfield Drive E
Waterloo, Ontario
Step into the realm of contemporary sophistication with this stylish 2-bedroom, 2-bathroom condominium, ideally positioned near all conveniences and mere moments from the highway, catering perfectly to commuters. This modern space exudes an irresistible charm, accentuated by its underground parking, ensuring ease and safety for residents. Meticulously crafted, this unit offers not just a residence but a lifestyle. The sleek kitchen and bathroom are adorned with the latest fixtures and finishes, evoking an ambiance of refined elegance. The bedroom serves as a tranquil sanctuary, while the impeccably designed bathroom boasts contemporary elements. Adding to the appeal, the unit includes both an underground parking spot and an extra storage locker. The balcony provides a secluded outdoor retreat, ideal for relishing morning coffee or captivating sunsets. Moreover, revel in the convenience of an in-suite laundry, simplifying day-to-day living. **** EXTRAS **** Stay fit in the well equipped gym, unwind in the stylish lounge area, or boost productivity in the dedicated office space - all within the comfort of your own residence. (id:27910)
Executive Real Estate Services Ltd.
12 Royal Crescent
Southwold, Ontario
CUSTOM HOME IN TALBOTVILLE MEADOWS, THE NEWEST PREMIUM SUBDIVISION IN TALBOTVILLE!!! Patzer Homes is proud to present this custom build 2140 sq.ft. ""CREIGHTON"" executive home. The main floor features an open concept kitchen which opens to the dinette & large open great room. 2pc bath & inside entry from the garage to the mudroom/laundry. The 2nd floor boasts 3 spacious bedrooms w/ a large 5pc bathroom. Dream master bedroom w/ 5pc en-suite & a walk-in closet. PICTURES OF PREVIOUS MODEL HOME. HOME IS TO BE BUILT. VARIOUS DESIGNS AVAILABLE. OTHER LOTS TO CHOOSE FROM, MANY CUSTOM OPTIONS, INQUIRE TODAY!! (id:27910)
Blue Forest Realty Inc.
26 Royal Crescent
Southwold, Ontario
CUSTOM HOME IN TALBOTVILLE MEADOWS, THE NEWEST PREMIUM SUBDIVISION IN TALBOTVILLE!!! Patzer Homes is proud to present the ""GLENWOOD"" executive home. This is a fully custom 2600++ sq.ft. GLENWOOD MODEL. The main floor features a formal dining or office, open concept kitchen w/ walk in pantry & a butler's pantry. Kitchen opens to the dinette & large open great room w/ fireplace. 2pc bath & inside entry from the garage to the mudroom hallway, Hardwood Floors, Wood staircase . The 2nd floor boasts 4 spacious bedrooms, Two 4-piece bathrooms. Dream master bedroom w/ 5pc ensuite & a large walk-in closet. Large & convenient laundry room. PICTURES OF PREVIOUS MODEL HOME. HOME IS TO BE BUILT. VARIOUS DESIGNS AVAILABLE. OTHER LOTS TO CHOOSE FROM, MANY CUSTOM OPTIONS, INQUIRE TODAY!! (id:27910)
Blue Forest Realty Inc.
525 - 10 Mallard Trail
Hamilton, Ontario
Welcome to Brand New unit 531 at Trend Condos! Beautifully appointed, bright and airy, two bedroom with 9-foot ceilings, Stainless Steel appliances, in-suite laundry, patio and a great view from your terrace. Included in the rent is tenant controlled geothermal heat and ac, a locker located on the same floor, and one underground parking space *additional spot available*. The tenant is responsible for hydro and water. Located on Hwy 5 in a prime location - close to Brant St, Hwy 403 and Aldershot Go! Walk to Waterdown shops and restaurants. (id:27910)
Royal LePage Macro Realty
165 Nelson Street
Brantford, Ontario
Welcome to 165 Nelson St. in Brantford. This fully renovated all brick 2.5 storey three unit building is conveniently located close to schools, parks and all amenities. This house offers 3 Kitchens, 3 living rooms, 3 full bathroom and three separate entrances. Roof & Furnace have recently been updated. Estimated potential gross income over $43,000 per year. Shared laundry also provide potential for an additional income source. Live in one unit and rent out the other units as a mortgage helper or easily convert back to a single family home. The possibilities are endless. Don't miss out on this great property. (id:27910)
Rock Star Real Estate Inc.
165 Nelson Street
Brantford, Ontario
Welcome to 165 Nelson St. in Brantford. This fully renovated all brick 2.5 storey three unit building is conveniently located close to schools, parks and all amenities. This house offers 3 Kitchens, 3 living rooms, 3 full bathroom and three separate entrances. Roof & Furnace have recently been updated. Estimated potential gross income over $43,000 per year. Shared laundry also provide potential for an additional income source. Live in one unit and rent out the other units as a mortgage helper or easily convert back to a single family home. The possibilities are endless. Don't miss out on this great property. (id:27910)
Rock Star Real Estate Inc.

