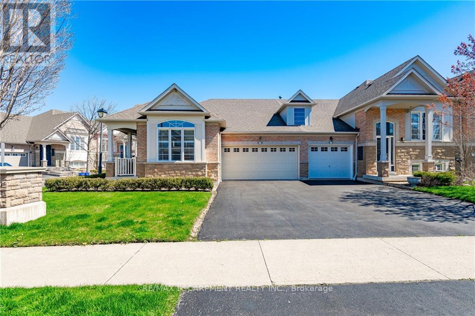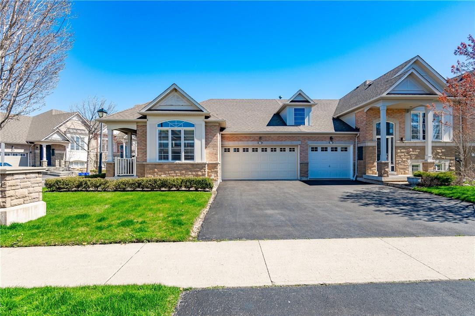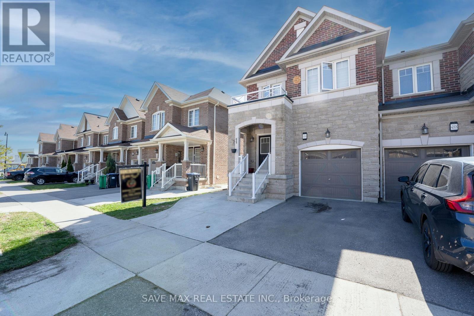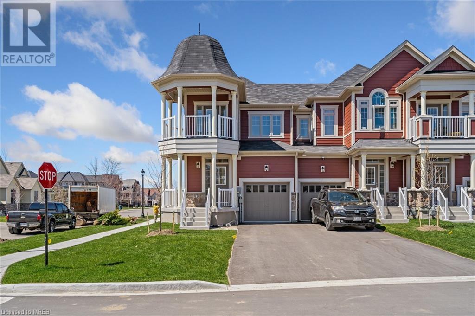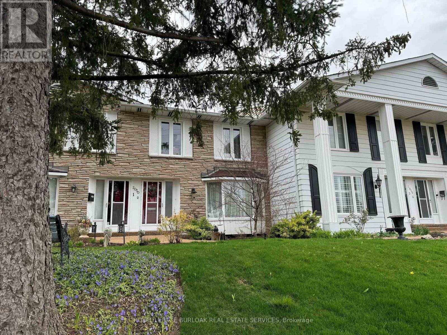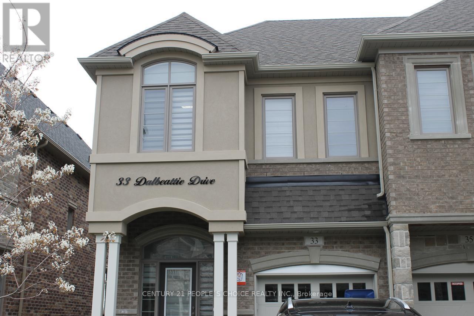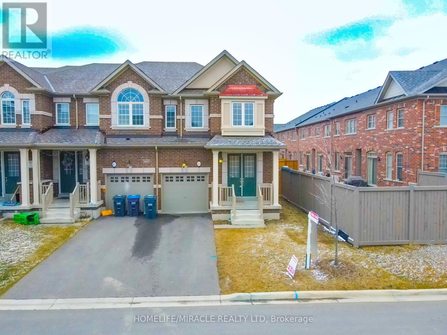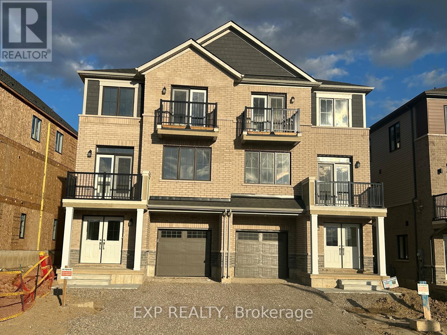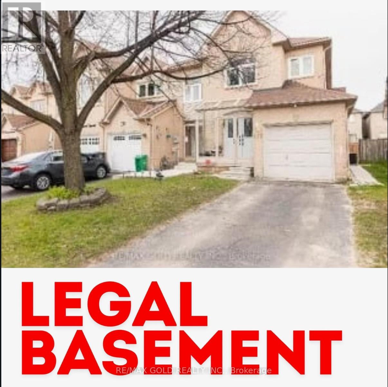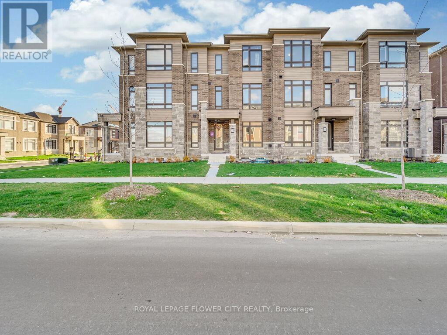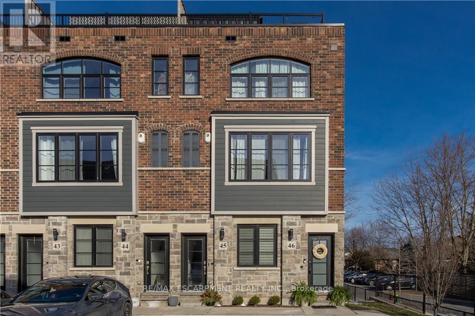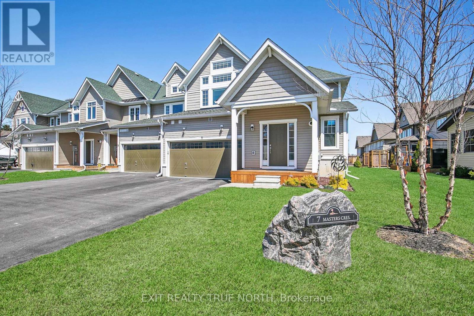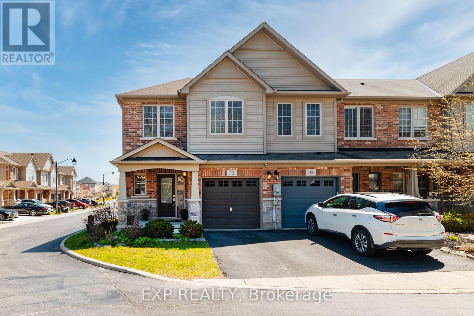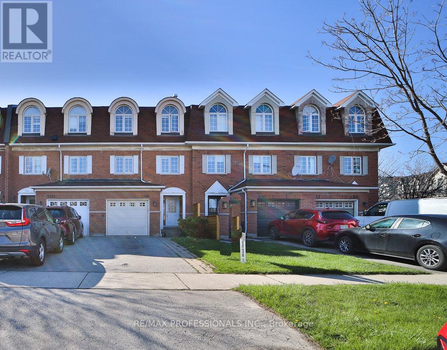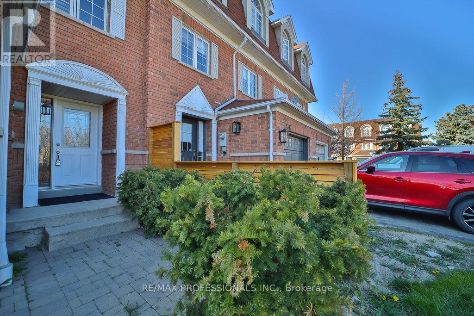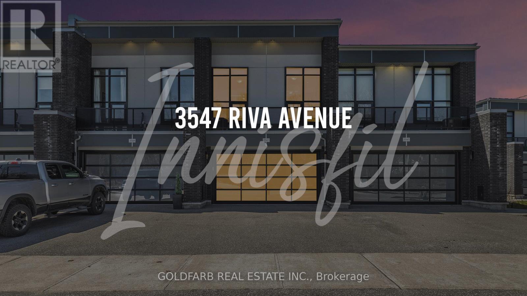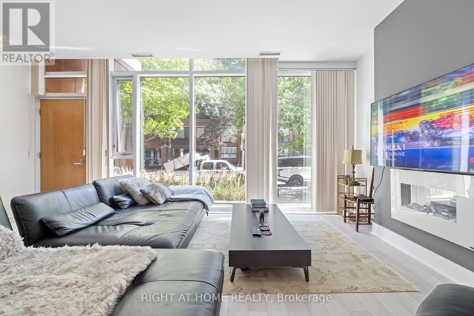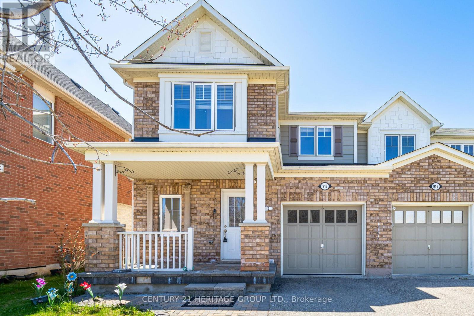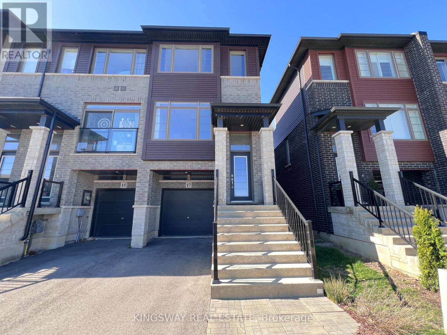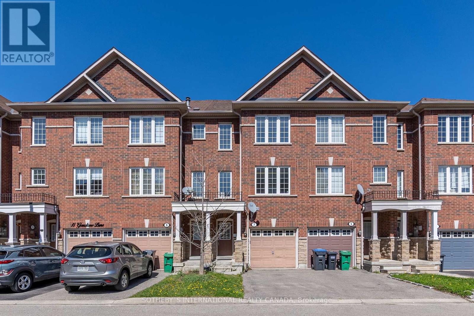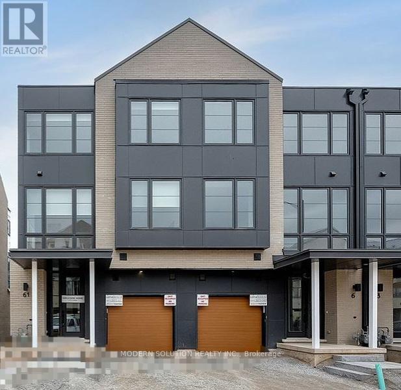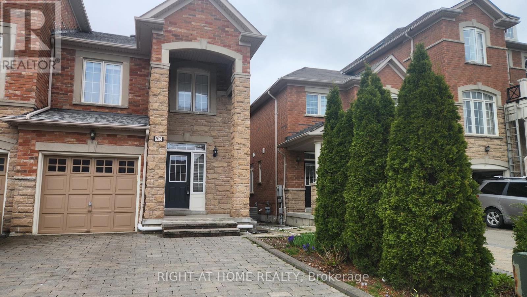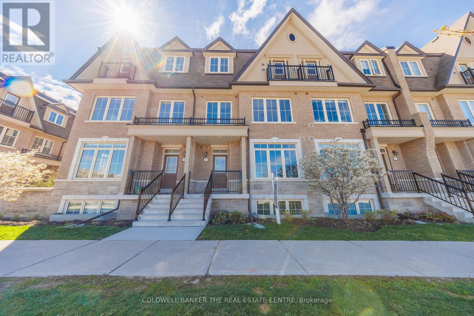34 - 4400 Millcroft Park Drive
Burlington, Ontario
Welcome Home to Millcroft's Villa Grand, a quiet, well maintained complex close to lots of amenities including Millcroft Golf and Country Club, parks, restaurants, shopping and easy highway access. This FABULOUS END UNIT, Raised BUNGALOW Townhome with a Double Garage boasts a very versatile floor plan. Entry level has a bedroom and bathroom perfect for someone with mobility challenges or would also be a great work from home space. A few short steps up to the bright, spacious, open concept great room with vaulted ceilings, hardwood floors, big windows, lovely kitchen featuring lots of maple cabinetry, granite counters, ample space for dining and walkout to deck and rear yard. Primary suite with full ensuite! Head down a few short steps to some more amazing living space, a super spacious recreation room which includes above grade windows, and gas fireplace as well as another large bedroom and bathroom extending your living space....great for in-law, teen or out of town guests looking for privacy. Last level of this town has the utilities and plenty of storage. Other features include but not limited to....fenced rear yard not commonly found in townhomes, lawn sprinkler system, garage has extra storage and epoxy covering on floor. Freehold on a condo road, Low Condo Fee. Roof Shingles approx 2015. Furnace approx 2011. (id:27910)
RE/MAX Escarpment Realty Inc.
4400 Millcroft Park Drive, Unit #34
Burlington, Ontario
Welcome Home to Millcroft's Villa Grand, a quiet, well maintained complex close to lots of amenities including Millcroft Golf and Country Club, parks, restaurants, shopping and easy highway access. This FABULOUS END UNIT, Raised BUNGALOW Townhome boasting a very versatile floor plan. Entry level has a bedroom and bathroom perfect for someone with mobility challenges or would also be a great work from home space. A few short steps up to the bright, spacious, open concept great room with vaulted ceilings, hardwood floors, big windows, lovely kitchen featuring lots of maple cabinetry, granite counters, ample space for dining and walkout to deck and rear yard. Primary suite with full ensuite! Head down a few short steps to some more amazing living space, a super spacious recreation room which includes above grade windows, and gas fireplace as well as another large bedroom and bathroom extending your living space....great for in-law, teen or out of town guests looking for privacy. Last level of this town has the utilities and plenty of storage. Other features include but not limited to....fenced rear yard not commonly found in townhomes, lawn sprinkler system, garage has extra storage and epoxy covering on floor. Also note about the garage...although 17' wide, the left side is short on depth due to landing and stairs.This is a FREEHOLD ON CONDO ROAD - Low Condo Fees. (id:27910)
RE/MAX Escarpment Realty Inc.
486 Queen Mary Drive
Brampton, Ontario
Discover the epitome of luxury living in this spectacular Freehold, End Unit Townhouse spanning over 2000 sqft, nestled in one of Brampton's most sought-after neighborhoods. As you step through the double door entry, you're greeted by an expansive open-plan living and dining area, perfect for entertaining guests. The chef's delight kitchen boasts Quartz countertops, stainless steel appliances, and a sleek stainless steel over-the-hood fan. Unwind in the huge family room featuring a cozy natural gas fireplace that seamlessly combines comfort with elegance. Upstairs, you'll find 4 bedrooms and a convenient laundry area, designed for optimal family convenience. The basement offers even more versatility with a side entrance, a vast living space, a full washroom, and 2 additional bedrooms, making it an ideal space for extended family or guests. Don't miss the opportunity to make this exceptional property your new home! **** EXTRAS **** Very close to all the amenities, Local Parks & Hwy access is just mintues away. (id:27910)
Save Max First Choice Real Estate Inc.
Save Max Real Estate Inc.
42 Little River Crossing
Wasaga Beach, Ontario
Straight Out Of A Design Magazine! End Unit Freehold Townhome - No Extra Monthly Fees! All The Benefits Of A Brand New Home Without The Long Wait. Rare Offering Of An End Unit Freehold Townhome W/ Designer Selected Interior Finishes. Featured In Stonebridge's Exclusive Beachway Crossing Community - This 3 Bedroom, 1460 Square Foot Home Is Great For Downsizing Without Compromise, Investment With Lots Of Potential Or A Weekend Getaway Within Walking Distance To The Beach. Notable Features Include Open Concept Main Floor, Designer Upgraded Kitchen W/ Centre Island, Floating Shelves, Extended Cabinets, Quartz Counters. Primary Suite W/ Ensuite & W/I Closet, Additional Walkout To Balcony From Br 2. Upstairs Laundry Room. (id:27910)
Century 21 Millennium Inc Orangeville
2 - 2050 Brant Street
Burlington, Ontario
Welcome to your dream home in the heart of Tyandaga! This immaculate 3-bed 4-bath townhouse welcomes you with an open concept floor plan, oversized kitchen with ample cupboard and counter space and large center island. The renos to the bathrooms have added a modern touch throughout. Large master suite with gorgeous newly renovated ensuite. Currently, one bedroom serves as a walk-in closet that can be effortlessly reverted to its original purpose, or used as a nursery. The finished basement provides a versatile space for entertainment, home office or even a guest suite to suit your needs. The private sunny yard is a peaceful retreat, perfect for relaxation, entertaining, or morning coffee in the sunshine. Enjoy the community amenities, including a recreation center with pool and hot tub just steps away. Easy access to all the essentials, from shopping to entertainment. Two parking spaces, 1 underground and 1 above ground add the final touch to the practicality of this refined townhouse. **** EXTRAS **** HVAC replaced in 2015, kitchen and bathroom renos in 2013, ensuite bath 2023 (id:27910)
Royal LePage Burloak Real Estate Services
33 Dalbeattie Drive
Brampton, Ontario
Amazing Upper Portion Layout All Brick 4 Bedroom End Unit Townhouse In Highly Desirable Area. Main Floor Offers Combined Living/Dining Room, Family Room, Kitchen With Spacious Breakfast Area Walk Out To Backyard. Master Bedroom With En-Suite And Walk In Closet, And Other 3 Good Size Bright Bedrooms With Closets. Storage room in basement. **** EXTRAS **** S/S Stove. Fridge, Built In Dishwasher, Separate Laundry, All Existing Window Coverings And Electrical Light Fixtures. Minutes To 407/410/401, Walk To Schools, Parks, Shopping And Transportation. (id:27910)
Century 21 People's Choice Realty Inc.
25 Dale Meadows Road
Brampton, Ontario
Absolutely charming 4 bedroom Freehold End Unit Just like a Semi Detached Town house In A Desirable Family Friendly Neighborhood built by Rose haven builder. Main floor has 9 feet Ceiling. Separate Living/Family and Dinning. Fire place in Family room. Family Size kitchen with stainless steel appliances. No Sidewalk. Close to Park, school and all other amenities. Master Bedroom comes with walk in closet and 4 pc washroom and other three good size bedrooms. Hardwood floor on main floor and Oak Stairs. Bigger windows on main and Second floor. (id:27910)
Homelife/miracle Realty Ltd
29 Central Market Drive
Haldimand, Ontario
Welcome to the new development from Empire Communities. 3 bedroom, house located in heart of Caledonia. Never lived-in home with a open concept living space on the main floor and 3 bedrooms on the 3rd floor. The main entrance on the ground level has generous space to accommodate a busy family. Good size closet and ""flex space"" with laundry are ideally located in this area. In/out access to the garage. On the 2nd floor, the open concept kitchen and living area have a walk out to balcony and storage space under the stairs to the 3rd floor with 2 pc powder room and storage closet. Kitchen has large centre island. The 3rd floor Primary Suite has own ensuite bath, with double closets. 2nd bedroom has walk out to balcony and the 2nd bedroom has direct access to main bathroom. Complete with linen closet in the hallway. A perfect family home. (id:27910)
Exp Realty
117 Richwood Crescent
Brampton, Ontario
Legal Basement Registered Two-Unit Dwellings . This Is Gorgeous End Unit Townhouse Looks Like Semi In A Prime Location Of Brampton.3 Bedrooms With Double Door Entry . Best Opportunity For First Time Buyer And Investor .Upgraded Kitchen With Countertop, S/S Appliances , Breakfast Area With W/O To Private Backyard. Combined Living & Dining On Main Level With Lots Of Windows For Natural Light All Day Long.Primary Bedroom with 4-piece ensuite and walk in closet..Opportunity For First Time Buyers And Investors.Prime Location with all amenities close by. 10 min to Go Station, 5 Min. to Grocery shopping & Transit at foot steps. Finished legal Basement Currently rented for $1150 Per Month, Room combined with Living ,Separate entrance to Basement .All these photos provided by seller **** EXTRAS **** Includes 2 Fridge, 2 Stove, Dishwasher, Washer And Dryer,Pot Lights on main floor , All Elf's. (id:27910)
RE/MAX Gold Realty Inc.
26 Ravenbury Street
Brampton, Ontario
Step into luxury at 26 Ravensbury St, where you'll find a breathtaking freehold townhouse boasting a dual entrance for added convenience. Inside, the modern open-concept layout floods with natural light, creating an inviting ambiance throughout. On the second floor, a spacious great room awaits, complete with a cozy fireplace and oversized windows that bathe the space in sunlight. The sleek kitchen features stainless steel appliances, granite countertops, a pantry, and a custom backsplash, making meal prep a joy. Step out from the breakfast area to the balcony and enjoy your morning coffee with a view. Ascend the wrought iron picket stairs to the third floor, where three generous bedrooms await, including a luxurious primary bedroom with a walk-in closet and a spa-like ensuite boasting a freestanding bathtub. The second bedroom also offers balcony access, providing a serene outdoor retreat. With marble countertops in the bathrooms, laundry on the main floor, and garage access, every detail has been thoughtfully designed for your comfort. Conveniently located near amenities such as Gore Mandir, Gurdwara, public transit, grocery stores, Costco, and Clareville Conservation Area, with easy access to Hwys 427 and 407, this home offers unparalleled convenience in a prime Brampton location. Don't miss your chance to experience luxury living at its finest! **** EXTRAS **** Stove, Fridge, Dishwasher, washer & dryer, GDO, All window coverings, Nest thermostat, security cameras, Cold cellar & washroom rough-in in the basement. (id:27910)
Royal LePage Flower City Realty
46 - 219 Dundas Street E
Hamilton, Ontario
This stacked townhouse in ""The Tannery"" with VERY LOW CONDO FEES and Its 2 bedrooms, 2 baths with over 1,200 finished square feet promise ample space for comfortable living. The kitchen, with its granite countertops, stainless steel appliances, and stylish backsplash, is indeed a chef's paradise. And the electric fireplace in the living area adds a touch of coziness and sophistication. The outdoor space, complete with a deck and fully fenced yard, sounds perfect for enjoying the fresh air and hosting gatherings. And with a professionally finished basement featuring a primary bedroom, bathroom, and laundry, this home offers both convenience and luxury. The attention to detail, such as being wired for fiber internet and having an AC system for climate control, truly makes this residence perfect for modern living. And its proximity to amenities like grocery stores, parks, and transit options adds to its appeal. It seems like a place where comfort and convenience meet seamlessly! (id:27910)
RE/MAX Escarpment Realty Inc.
7 Masters Crescent
Georgian Bay, Ontario
Exceptional end unit FREEHOLD townhouse in the Oak Bay golf and Marina community, offering over 2200 sq. ft. of luxury living space. The main floor features a primary bedroom with a large en suite, another bedroom that is also a great space for a home office or a den, and a second full bathroom. The main floor family room boasts two-story ceilings and large windows. Loads of natural light and a propane fireplace with a blower. The open concept kitchen with upgraded cabinetry, jet black quartz countertops, Blanco Dymond sink, custom counter depth pantry and pot lights. High end appliances finish this fabulous kitchen. Living space is perfect for entertaining with the kitchen, dining and family room all open to each other. Upstairs are two more bedrooms, a third full bathroom, and loft-style family room with loads of natural light. Beautiful hardwood floors flow through the home, while bathrooms and the laundry room feature tasteful tile flooring. The stained oak staircase features modern iron pickets. All of the interior lighting has been upgraded. Enjoy a generous backyard with custom 25 x 12 deck and 150 privacy-enhancing trees. From the front porch, witness stunning sunrises from the front porch, while the back deck offers breathtaking views of Georgian Bay sunsets. This home also includes a double car garage and a double driveway. Located in the Oak Bay community, residents enjoy access to world-class golfing, a bustling marina, and a variety of outdoor activities including boating, swimming, hiking, and more. Shopping for groceries or necessities is a cinch with easy access to the 400 and only a short drive to big box and boutique stores. If you prefer to enjoy a laid-back day, you can take him some golf or have a swim in the community pool. Social membership to be phased in for the community amenities as they are completed. Dont miss your chance to experience luxury living in this incredible townhouseyour next chapter awaits at 7 Masters Cres. (id:27910)
Exit Realty True North
32 - 45 Royal Winter Drive
Hamilton, Ontario
Nestled in the tranquil community of Binbrook at 45 Royal Winter Drive Unit #32, this end-unit townhouse boasts a stunning, sun-filled interior with three bedrooms and three bathrooms. The open concept layout features a spacious foyer leading to the family room, kitchen, and dining area, ideal for gatherings. Step outside to enjoy the beautiful backyard retreat. The master bedroom impresses with a large walk-in closet and ensuite, while the second and third bedrooms offer ample space. Recently finished, the fully furnished basement adds to the home's appeal, providing additional entertainment space for the family. Conveniently located just minutes away from schools, shopping, dining, parks, and more, this home is a true gem not to be missed! (id:27910)
Exp Realty
3319 Southwick Street
Mississauga, Ontario
Desirable Freehold townhouse in a prime location, offering 1900 sqft of living space. The main floor features garage access, a large laundry room with a window, and a double-door walkout to a fenced backyard. The second floor boasts a spacious eat-in kitchen with a gas fireplace, flat ceiling ceramic floor, California shutters, and pot lights. Generous living room with fireplace, hardwood floor, and California shutters. Convenient powder room with ceramic floor. The third floor includes a spacious primary room with a four-piece ensuite, California shutters, and a walk-in closet. Minutes away from Credit Valley Hospital, Highway 403, Erin Mills Shopping Mall, parks, buses, and schools. **** EXTRAS **** Fridge, Stove, Dishwasher. Washer And Dryer. All Elf's And Window Coverings. (id:27910)
RE/MAX Professionals Inc.
3319 Southwick Street
Mississauga, Ontario
Desirable Freehold townhouse in a prime location, offering 1900 sqft of living space. The main floor features garage access, a large laundry room with a window, and a double-door walkout to a fenced backyard. The second floor boasts a spacious eat-in kitchen with a gas fireplace, flat ceiling ceramic floor, California shutters, and pot lights. Generous living room with fireplace, hardwood floor, and California shutters. Convenient powder room with ceramic floor. The third floor includes a spacious primary room with a four-piece ensuite, California shutters, and a walk-in closet. Minutes away from Credit Valley Hospital, Highway 403, Erin Mills Shopping Mall, parks, buses, and schools. **** EXTRAS **** Fridge, Stove, Dishwasher. Washer And Dryer. All Elf's And Window Coverings. (id:27910)
RE/MAX Professionals Inc.
3547 Riva Avenue
Innisfil, Ontario
Experience an incredibly rare open water view nestled in a serene and sought-after oasis within the marina community. Easy access to Lake Simcoe due to excellent location. Indulge in almost 1600 sqft of resort-style living within this meticulously upgraded Marina Town. Enjoy the afternoon sun and breathtaking evening sunsets with the northwest exposure. Flooded with natural light, the living spaces - kitchen, dining, and living areas - boast floor-to-ceiling windows. All windows have digital blinds. Step outside onto the spacious deck equipped with BBQ & patio furniture, all within a gated enclosure. For boating enthusiasts, the convenience of a private and individual dock awaits, complete with a dedicated boat slip (not shared) featuring a pedestal providing power, lighting, and water access. Luxury abounds with rare and distinctive features including engineered hardwood flooring, upgraded stair treads, mission cabinetry with upgraded hardware, double-stacked cabinetry extending to the ceiling in the kitchen, upgraded 8-foot door frames, and wall-mounted controls for electric blinds in every room. The garage has epoxy flooring, paneled walls, and additional storage space. A detailed list of upgrades and special features is available upon request. Don't miss this exceptional opportunity! **** EXTRAS **** Enjoy full access to all Resort amenities, including the Lake Club (pool, hot tub, gym, dining, recreation room). Lake Club Fee $254.82/month. Annual fee $3,210/yr. Entry Fee: 2% of purchase price + HST (one time only). (id:27910)
Goldfarb Real Estate Inc.
Th 101 - 32 Davenport Road
Toronto, Ontario
At The Yorkville, This Exceptional Multi-level Residence Embodies The Epitome Of Contemporary Luxury, Blending Style With Both Space & Sophistication. 10-Foot Ceilings And Floor-To-Ceiling Windows That Bathe Each Room In Natural Light. Custom-Built Closets, Primary Bedroom With Ensuite Bathroom. Enjoy Hotel-like Amenities, Indoor Pool, A Captivating Rooftop Terrace, And A Fully Equipped Gym. Walk To Yorkville's Finest Spots, Four Seasons, One Hotel, Eataly, Whole Foods & Yorkville Village. **** EXTRAS **** Top-Tier 24-Hour Concierge Service. *End-Unit* Quick Access To Lobby/Elevators Through Second Entrance. Locker Attached To Parking. (id:27910)
Right At Home Realty
918 Thompson Road S
Milton, Ontario
La stunning end-unit townhome in Milton's desirable Coates neighbourhood. This 3 bedrooms home with 3 bathrooms, and a finished basement with walk-up is ready for you to move-in. Upstairs, find three bedrooms, two bathrooms, with conveniently upstairs laundry. The spacious primary bedroom offers a walk-in closet and ensuite. All Brick House, 3 Parking Spots, Extended Interlock Driveway, Gas Stove & Gas Dryer, B.B.Q. Gas-Line, Quarts Counter Tops With Quarts Island, Crown Moulding, New Laminate Floors, Oak Staircase With Metal Spindles, Pot Lights On Main Floor & Basement, Finished Basement, S/S Appliances, Steps From Bus Stop, Mins From School and Daycare & Kennedy Circle Plaza. Fenced Backyard. **** EXTRAS **** Quarts Counters, Laundry In Basement And 2nd Floor, California Shutters, Walking Distance To Park And school and Kennedy Circle Plaza. Big Closets In All Rooms. (id:27910)
Century 21 Heritage Group Ltd.
17 Soho Street
Hamilton, Ontario
True freehold end unit without road fee**elevated design with large windows front and back to let in tons of natural lighting**End unit only attached on one side gives allowance of wider lot size and side gate to backyard as well as extra west exposure windows**upgraded hardwood flooring throughout, easy to maintain**fully fenced large back yard, it is rare to find**Painted with Neutral colour and professionally cleaned**ready for you to move in without any work! **** EXTRAS **** All existing appliances (stove, dishwasher, rangehood microwave, washer and dryer, garage door opener, existing light fixtures and window coverings) (id:27910)
Kingsway Real Estate
24 Starboard Road
Collingwood, Ontario
Welcome to 24 Starboard, nestled in THE DOCKSIDE WATERFRONT VILLAGE, this executive 3 storey townhome, with finished lower level, boasts 4 bedrooms, 3 bathrooms and extensive upgrades. From the comprehensively updated exterior to the renovated kitchen, the in-floor heating (foyer, bathrooms and kitchen) and the impressive wood burning fireplace, this home is a must see. On the ground level you will be greeted by the foyer with heated flooring, coat closet and direct access to the attached garage, lower level and the main floor. The main floor features the living room with a stunning wood burning fireplace and a walkout to the large deck overlooking the tennis courts and swimming pool. The Living room is open to the large dining area and renovated kitchen with stainless steel appliances, quartz countertops and breakfast area, with its own walkout to covered balcony. Upstairs, on the 3rd level, you will find 3 bedrooms, including the large primary bedroom with 4 piece ensuite and a 3 piece guest bathroom. The finished lower level has the 4th bedroom (also perfect for a home gym, family room or office) along with its own 2 piece powder room. Come and enjoy everything Dockside Village has to offer including the clubhouse, waterfront beach, salt water pool, tennis/pickleball courts and large waterfront deck overlooking stunning Georgian bay. Blue Mountain Village, award winning golf courses, private ski clubs, marinas, extensive trail system, fine dining, and all other amenities of Collingwood, are close by. (id:27910)
One Percent Realty Ltd. Brokerage
7 Gemstone Lane
Brampton, Ontario
***Wow! Showstopper!*** Welcome to 7 GEMSTONE LANE, this 3 Bed Townhome is Nestled in the vibrant heart of Downtown Brampton, this captivating residence that seamlessly blends modern comfort with urban convenience. , this townhome offers an unparalleled lifestyle experience. Upon entry, you're greeted by a neutral decor that sets a serene tone throughout the home. The pristine white kitchen boasts both style and functionality, featuring laminate flooring for easy maintenance. Perfect for commuters, this gem is within walking distance to the Go Train station, ensuring effortless access to Downtown Toronto. Additionally, enjoy proximity to plazas, schools, and a myriad of other amenities, enhancing your everyday convenience.This home showcases a good-sized eat-in kitchen, complete with servery counters and stainless steel appliances, ideal for culinary enthusiasts and entertaining alike.Convenience meets practicality with the location of this home, situated across from visitor parking, ensuring hassle-free hosting for your guests.Don't miss out on the opportunity to make this remarkable townhome yours. Schedule your showing today and experience the epitome of urban living in Downtown Brampton. (id:27910)
Sotheby's International Realty Canada
62 - 2273 Turnberry Road
Burlington, Ontario
Executive 4bed 2900sqft town rental nestled in a small complex in Millcroft. Inside, features elevator, open concept living w/wide plank flooring, modern white kitchen w/lrg working island w/seating, SS applncs, dining area & sun-filled living room w/access to large upper level deck. Upstairs, spacious primary bdrm w/4pc ensuite, W-I closet together w/2 additional bdrms, 4pc bath & convenient bdrm lvl laundry. Finished main level provides a flex space ideal for home office or family room with W-O to bckyrd. Immediate occupancy available. Tenant responsible for all utilities. A highly desirable neighbourhood surrounded by nearby nature, yet moments from dynamic urban living. (id:27910)
Modern Solution Realty Inc.
53 Littleriver Court
Vaughan, Ontario
3 Bedrooms Executive End-Unit Townhouse In The Desirable Prestigious Lebovic Campus.Family Friendly Cul-De Sac in the best location. 9 Ft Ceilings with Large Unobstructed Windows Throughout For An Abundance Of Natural Light. Hardwood Floors, Eat-In Kitchen, Living & Formal Dining Room.Oversized master Bedroom, Elegant Ensuite, Walk-In Closets, Perfect for a family. Large Laundry on Second floor and South-Facing Fenced Backyard With a Deck and a beautiful garden. Large Driveway fitting 3 cars , Close to Everything in the Best Location! (id:27910)
Right At Home Realty
7 - 181 Parktree Drive
Vaughan, Ontario
Impeccably maintained 3 year new townhome located in the Heart of Maple. Walking distance to infamous Canada's Wonderland, Schools, Hospitals and great shopping! This 4 bedroom 4 Bathroom home boasts 2 Primary sized bedrooms both equipped with full 4 piece ensuite washrooms, finished basement for additional family/ living area and a roof top entertainers patio . 1 Underground parking space, minutes to major hwys 400 & 407 minutes to local & major transit hubs . Book your showing today!!! (id:27910)
Coldwell Banker The Real Estate Centre

