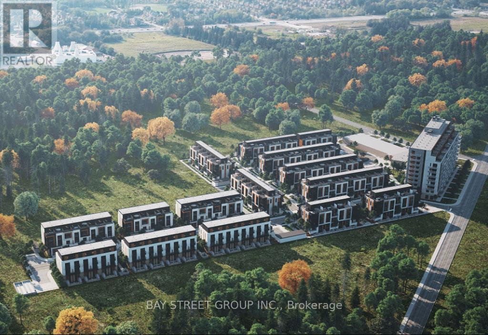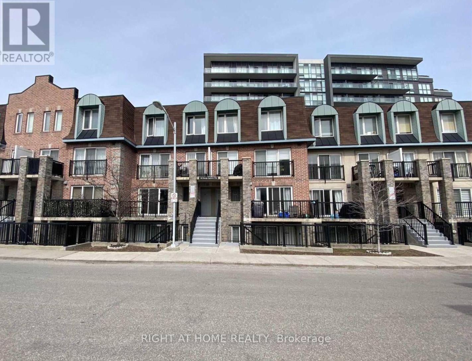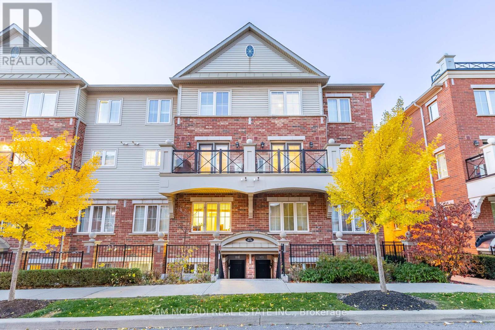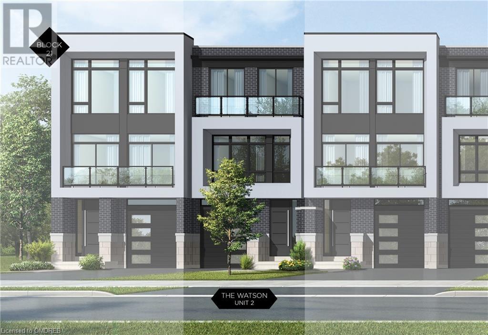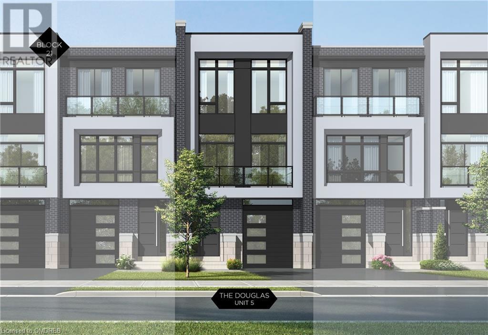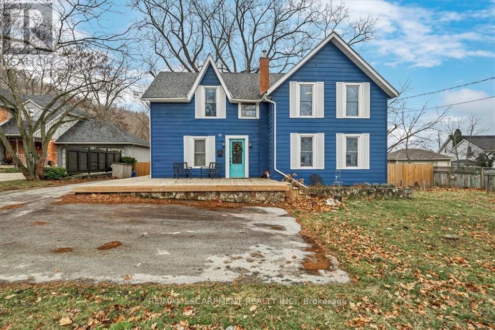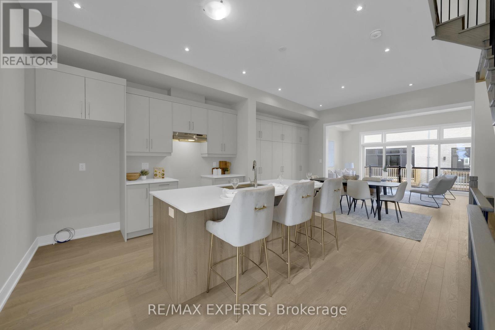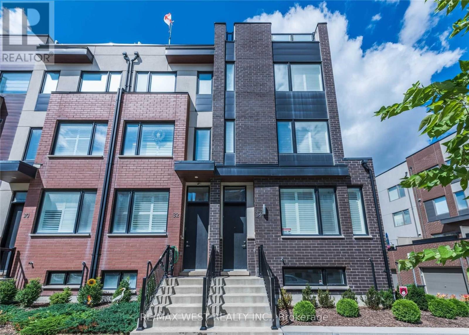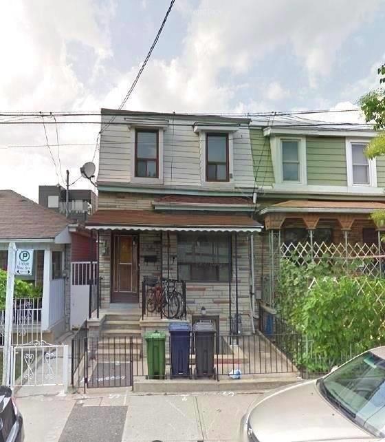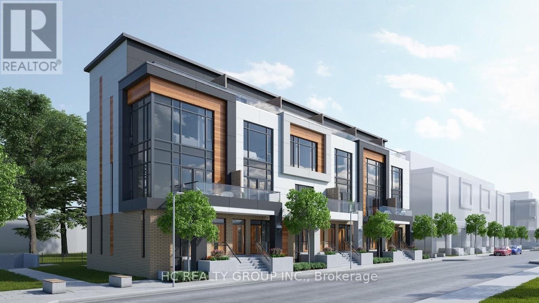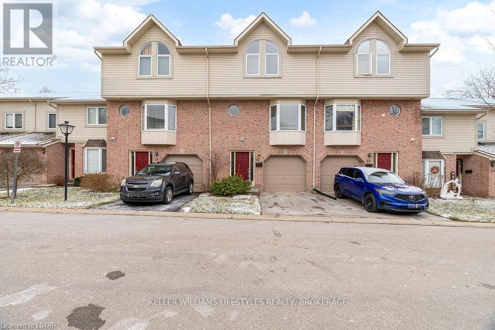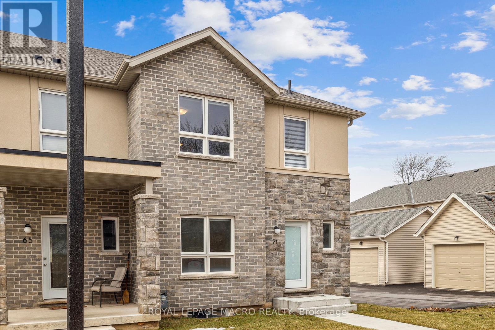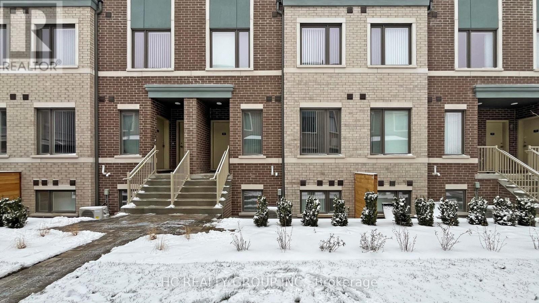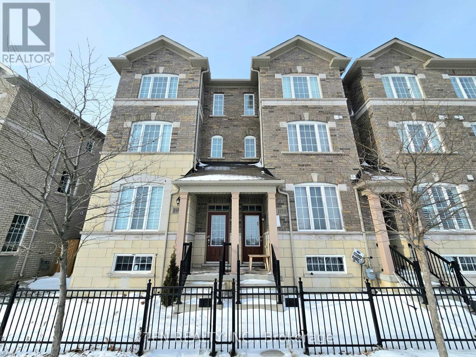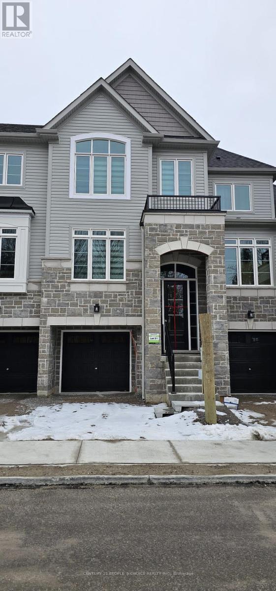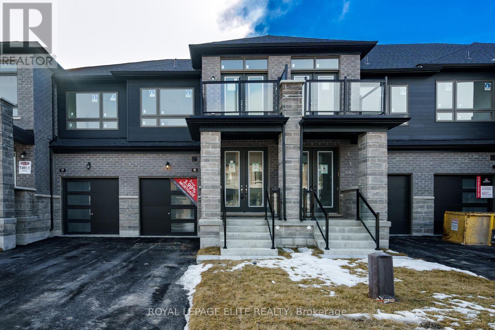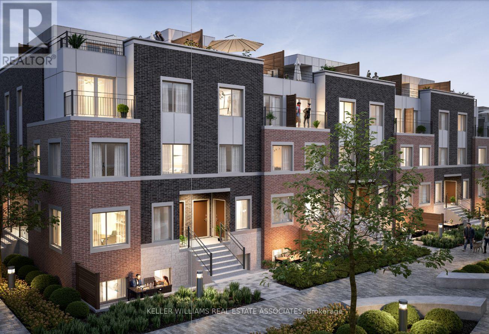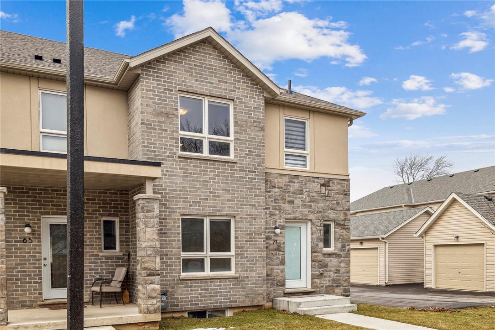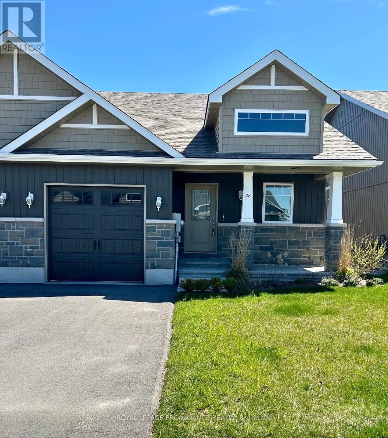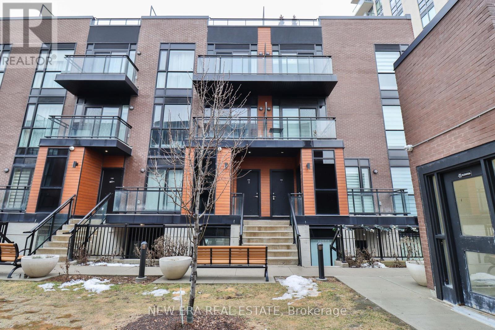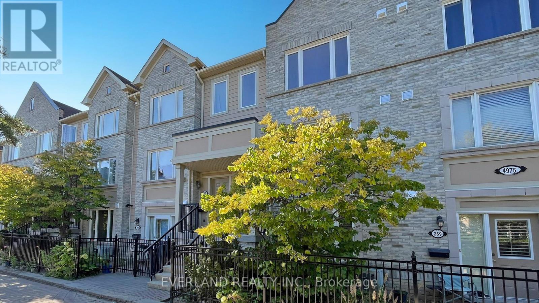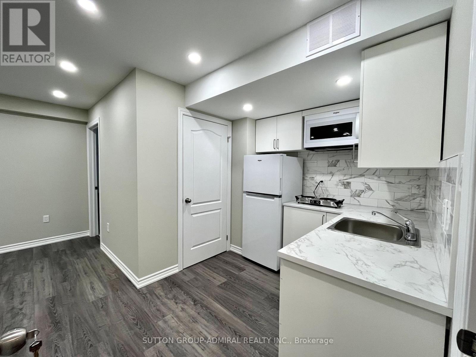#1002 -1000 Elgin Mills Rd E
Richmond Hill, Ontario
*Assignment Sale/Boutique Towns: ElginEast at Bayview! Don't miss out on this unique oppt for live or investment!3Bedroom lagrge stacked townhome.$50,000 upgrades,EV Charger parking, 10-foot ceilings, sleek finishes, and quality engineered wood flooring throughout (excluding bath/laundry); custom designer finishes - On the main floor, discover an open-concept living area, a powder room, and a well-designed kitchen with built-in appliances, Quartz countertops, a Centre Island/Breakfast Bar, Under Cabinet Lighting, and more - showcasing personalized designer touches! (id:27910)
Bay Street Group Inc.
#2137 -115 George Appleton Way E
Toronto, Ontario
Spacious Townhome In Demand Location, Living /Dining Room Combined On The 2nd floor With Hardwood Floorings, Kitchen With Breakfast Bar And Ceramic Floors, 3 bedrooms On The Third Floor With Closets And 4 Piece bathroom, 1 Underground Parking Space, Close To All Amenities, Transit At The Door, Direct Access To HWY 401, Yorkdale Shopping Minutes Away, Must See Property. **** EXTRAS **** Stove, Fridge, Dishwasher, Washer, Dryer, All Electrical Light Fixtures, All Blinds, 1 parking Spot Included. (id:27910)
Right At Home Realty
#15 -2464 Post Rd
Oakville, Ontario
Freshly Painted Fernbrooks Waterlilies Community Located In The Trendy Uptown Core In Oak Park. Premium Location! This Popular Ground Floor Model Offers 946 Sq Ft Open Concept Space . With Dark Laminate Floors Throughout. The Huge Kitchen Boasts Ample Cupboards And Gorgeous Granite Countertops. Master Bedroom With Two Piece En-Suite, Computer Nook And W/I Closet. Walkout To A Private Patio With Gas Line For Bbq's. In-Suite Laundry, Secured Underground Parking And Locker. **** EXTRAS **** Freshly Painted (id:27910)
Sam Mcdadi Real Estate Inc.
Unit 2 Block 21
Oakville, Ontario
Nestled in an immensely desired mature pocket of Old Oakville, this exclusive Fernbrook development, aptly named Lifestyles at South East Oakville, offers the ease, convenience and allure of new while honouring the tradition of a well-established neighbourhood. A selection of distinct freehold models, each magnificently crafted, with spacious layouts, heightened ceilings and thoughtful distinctions between entertaining and contemporary gathering spaces. A true exhibit of flawless design and impeccable taste. “The Watson”; 3132 sqft of finished space, 3 beds+3.5 baths. Optional layouts for the ground & upper. Garage with interior access to mudroom, ground floor laundry, family room. Elevator services all levels. Quality finishes are evident; with 10’ ceilings on the main, 9’ on the ground & upper levels. Large glazing throughout, glass sliders to both rear terraces & front terrace. Quality millwork & flooring choices. Customize stone for kitchen & baths, gas fireplace, central vacuum, recessed LED pot lights & smart home wiring. Chef’s kitchen w/top appliances, dedicated breakfast, overlooking great room. Primary retreat impresses with large dressing, private terrace & spa bath. No detail or comfort will be overlooked, with high efficiency HVAC, low flow Toto lavatories, high R-value insulation, including fully drywalled, primed & gas proofed garage interiors. Expansive outdoor spaces; three terraces & a full rear yard. Perfectly positioned within a canopy of century old trees, a stone’s throw to the state-of-the-art Oakville Trafalgar Community Centre and a short walk to Oakville’s downtown core, harbour and lakeside parks. (id:27910)
Century 21 Miller Real Estate Ltd.
Unit 5 Block 21
Oakville, Ontario
Nestled in an immensely desired mature pocket of Old Oakville, this exclusive Fernbrook development, aptly named Lifestyles at South East Oakville, offers the ease, convenience and allure of new while honouring the tradition of a well-established neighbourhood. A selection of distinct models, each magnificently crafted, with spacious layouts, heightened ceilings and thoughtful distinctions between entertaining and contemporary gathering spaces. A true exhibit of flawless design and impeccable taste. “The Douglas”; 3418sqft of finished space, 3 beds+3.5 baths. Optional layouts for the ground & upper. Garage with interior access to mudroom, ground floor laundry, family room. Elevator services all levels. Quality finishes are evident; with 10’ ceilings on the main, 9’ on the ground & upper levels. Large glazing throughout, glass sliders to both rear terraces & front terrace. Quality millwork & flooring choices. Customize stone for kitchen & baths, gas fireplace, central vacuum, recessed LED pot lights & smart home wiring. Chef’s kitchen w/walk-in pantry, top appliances, dedicated breakfast, overlooking great room. Primary retreat impresses with two dressing rooms, private terrace & spa bath. No detail or comfort will be overlooked, with high efficiency HVAC, low flow Toto lavatories, high R-value insulation, including fully drywalled, primed & gas proofed garage interiors. Expansive outdoor spaces; three terraces & a full rear yard. Perfectly positioned within a canopy of century old trees, a stone’s throw to the state-of-the-art Oakville Trafalgar Community Centre and a short walk to Oakville’s downtown core, harbour and lakeside parks. (id:27910)
Century 21 Miller Real Estate Ltd.
36 Eli Shackleton Crt
Toronto, Ontario
Stately Row House In A Wonderful Location. Very Spacious With Thousands Spent In Upgrades. Close to U of T Campus and Steps to Morningside Park and Lake Ontario. Vacant possession on June 1st, 2024. **** EXTRAS **** Lockbox For Easy Showings. No Lease. Tenant On Month To Month. New Furnace & A/C $144.-- Per Month (id:27910)
Royal LePage Realty Plus
18 Mountain St
Grimsby, Ontario
Welcome to 18 Mountain Street, Grimsby - Updated 2-family home in the heart of downtown Grimsby. This property is a rare find, offering two distinct living spaces to accommodate a variety of lifestyle needs. The first suite boasts three generously sized bedrooms, providing ample space for a growing family. The well-designed layout ensures comfort and functionality, creating a welcoming atmosphere for daily living. The second suite is a modern 1-bedroom haven, perfect for individuals or a cozy couple seeking contemporary living spaces. The full basement, complete with a walkout to the backyard, adds versatility to the property. Whether you envision it as a recreation space, 3rd suite, or additional storage, the basement offers endless possibilities. Nestled at the base of the escarpment, this residence provides a picturesque setting, combining the convenience of downtown living with the tranquility of the natural surroundings. (id:27910)
RE/MAX Escarpment Realty Inc.
154 Sandwell St
Vaughan, Ontario
Welcome To Kensington District by Lynwood Homes; Vellore Village's Newest Executive Towns. This 3-Storey ~2500sqft Townhouse Features A Fully Upgraded Kitchen W/ Extended Pantry and Natural Wood-Finished Accenting Island & Quartz Countertops, Enormous Kitchen/Dining & Living Area! A Finished Basement With Full 3 Piece Bath For Optional 4th Bedroom. 5 Bathrooms, 4 W/ Freestanding Glass Showers. Oversized Bay Windows Throughout. Extra-Large 4 Panel Sliding Doors off Dining W/O to Large Deck W/ Gas, Water, Electricity Hook Ups & Glass Railing. Wetbar Added To W/O Family Room. Light Engineered Hardwood And Pot Lights Throughout. Extremely Functional Open-Concept Layout W/ Large Bedrooms. (id:27910)
RE/MAX Experts
34 Frederick Tisdale Dr
Toronto, Ontario
A second-floor one-bedroom space is available in a stylish end-unit townhome in Downsview Park. Conveniently located with easy access to TTC, it's close to Yorkdale, York University, Costco, and more. The open concept main floor features maple hardwood floors, a shared kitchen, and living room leading to a patio with a gas line. A roof terrace is also available. The three bedrooms on the second floor share one bathroom, perfect for students or professionals. Utility costs are shared equally among residents. **** EXTRAS **** Fridge, Stove, Dishwasher, Microwave. Tenant Pays Their Own Internet And/Or Cable. No Pets ,No smocking (id:27910)
RE/MAX West Realty Inc.
36 Mitchell Avenue
Toronto, Ontario
Incredible Location! Larger than it looks, with unlimited potential in one of Toronto's hottest neighbourhoods. End unit freehold town steps to transit, shopping, great schools, Queen, King, Bathurst Streets and Trinity Bellwoods Park, trendy restaurants and entertainment district. Street permit parking available from City. Currently leased for $5,000/month + utilities until November 30, 2024. (id:27910)
Royal LePage State Realty
#1005 -1000 Elgin Mills Rd E
Richmond Hill, Ontario
**Assignment Sales** Move In 2024, Stacked CondoTownhouse, Elgin East Built By Sequoia Grove Homes Located At Bayview/Elgin Mills. 10 Ft Ceiling On The Main And 9 Ft Ceiling On The Lower, 959 Sq Ft+111Sq Ft Outdoor Space, Excellent Layout With A Lot Of Upgraded. Modern Kitchen Upgraded With Quartz Waterfall Island, Upgraded Flooring, Floor Tiles, Stairs, Over $10,000 Upgraded, Beautiful Finishes Throughout, Close To Richmond Green, School, Costco, Mins To Hwy404, Home Depot, Restaurants And More. Included 1 Parking & 1 Locker. **** EXTRAS **** All Electric Light Fixture, Fridge, Stove, Dishwasher, Hood Fan, Washer, Dryer. (id:27910)
Hc Realty Group Inc.
#57 -9 Ailsa Pl
London, Ontario
Welcome to this stunning three-level condo townhouse. Step into the spacious foyer, leading to an oversized single-car garage. A cozy living room with a walkout to a private deck awaits. The main floor features a large living area, a private balcony, and an expansive eat-in kitchen with ample cupboard space and a movable island. Main-floor laundry and a well-appointed half bath add convenience. Upstairs, the primary bedroom boasts a 3-piece ensuite, while two additional bedrooms offer natural light and vaulted ceilings. Discover the space and convenience of this condo! (id:27910)
Keller Williams Lifestyles Realty
#37 -71 Old School Tr
Welland, Ontario
Welcome to this beautiful 2-storey end-unit townhouse with brick, stone & stucco exterior finish! Large windows for natural sunlight, detached garage, 3 bedrooms, 2.5 bathrooms. Main floor offers a large dining & living space with 36"" island, backsplash, s/s appliances, dinette kitchen, and walk out to back yard. Unfinished basement with laundry. Parking for 3 vehicles with a single car garage and double car driveway. New community with close proximity to Welland Canal, schools, hospital, bus service, grocery and much more. (id:27910)
Royal LePage Macro Realty
#168 -20 Lloyd Janes Lane
Toronto, Ontario
Wow! Brand new spacious bright with 9 ft ceilings, Modern Kitchen With Quartz Counters And Built-In Appliances And Cupboard Space. , Split 2 bedrooms with windows. Spacious living & dining room. In The Heart Of Etobicoke's Entertainment District. Steps From Humber College, Shopping, Theatres, Clubs, Ttc, Tiff. (id:27910)
Hc Realty Group Inc.
1950 Donald Cousens Pkwy
Markham, Ontario
Built by Forest Hills, this end unit is approx 2,200 SF and has 4 bedrooms w/ 1 primary and 1 ensuite, detached double car garage, laundry chute and 3 1/2 baths! The main floor boasts 9-foot ceilings with hardwood floors on the main, granite kitchen countertops and smooth ceilings throughout. Close to elementary and secondary schools, public transit, hospital, parks, and 407. (id:27910)
Tfn Realty Inc.
23 Lyall Stokes Circ
East Gwillimbury, Ontario
Welcome to 23 Lyall Stokes Circle. Bright, Modern, Open Concept Layout, 4 Bedroom Brand New Townhouse With 1,800 Sq/Ft Of Functional Living & Entertaining Space. 9 Ft Ceiling, Hardwood Floor. Modern Kitchen With Stainless Steel Appliances, Large Centre Island, Quartz Counter, His & Hers W/I Closets And 4-Piece Ensuite In Primary Bedroom. W/O To Deck & Back Yard. Close To Schools, Community Centre, Parks And Trails. (id:27910)
Century 21 People's Choice Realty Inc.
15 Mace Ave
Richmond Hill, Ontario
MODERN AND WELL APPOINTED EXECUTIVE TOWNHOME BY REGAL CREST HOMES ( THE QUALITY BUILDER ) AMAZING INSTALLED FEATURES THRU OUT INCLUDING HARDWOOD, QUARTZ COUNTERS, MODERN TILING, 5 PC. MASTER ENSUITE WITH SEP. SHOWER AND SOAKER TUB $$$ MONEY IN QUALITY UPGRADES. RELAX IN THIS LOVELY NEW NEIGHBORHOOD ! STEPS TO GORMLEY GO STATION AND MIN. TO 404 HWY AND YONGE STREET SHOPPING & AMENETIES.. ASK US ABOUT BUILDER SPECIAL 3.9 % RATE AVAILABLE FOR 3 YRS AND MAX. $ 1.1 MILLION MAX. MTG RATE. ** HOME IS 95 % DONE AND READY TO MOVE IN. **** EXTRAS **** 3 1/4 X 3/4 HARDWOOD AND CERAMICS THRU HOME, SMOOTH CEILINGS, QUARTZ COUNTERS IN KIT. AND ALL BATHS, KITCHEN BACKSPLASH, PLYWOOD SUBFLOORS AND SO MUCH MORE . HOME WILL BE FINISHED WITH FULL TARION WARRANTY. (id:27910)
Royal LePage Elite Realty
#104 -250 Interchange Way
Vaughan, Ontario
Welcome To Your Dream Home Located In The Heart Of Vaughan Metropolitan Centre! 5 min. walk to VMC, TTC Subway Station and transit hub. Easy access to Highways 400, Hwy 7 and 407. Brand New Condo Townhouse With Stunning Design for families Offers 2 Bedroom 3 Bath Luxury modern Townhome In the heart of Vaughan Metropolitan Centre. Relax with your Private Sunken Patio with BBQ line and Open Concept Living Space 9' Ceilings. Minutes to the future central park and many other amenities to come. Walking Distance To Ymca, Ikea, Library, Minutes Away From Costco, Vaughan Mills Shopping Centre, Canada's Wonderland and Legoland. 2 subway stops To York University and only small ride to Union station in Downtown Toronto. This is an ""Assignment Sale"". **** EXTRAS **** Gas/BBQ hookup, engineered composite smart floor, Self-clean oven, 28"" Counter depth Frost free refrigerator, Rolling vertical blinds, Under cabinet range hood in stainless steel and many more.. (id:27910)
Keller Williams Real Estate Associates
71 Old School Trail, Unit #37
Welland, Ontario
Welcome to this beautiful 2-storey end-unit townhouse with brick, stone & stucco exterior finish! Large windows for natural sunlight, detached garage, 3 bedrooms, 2.5 bathrooms. Main floor offers a large dining & living space with 36" island, backsplash, s/s appliances, dinette kitchen, and walk out to back yard. Unfinished basement with laundry. Parking for 3 vehicles with a single car garage and double car driveway. New community with close proximity to Welland Canal, schools, hospital, bus service, grocery and much more. (id:27910)
Royal LePage Macro Realty
22 Stirling Cres
Prince Edward County, Ontario
Don't delay! This 3 year new bungalow is located in the heart of PRINCE EDWRD COUNTY and just a short walk to downtown PICTON where there are ample restaurants, cafe's and shops to explore. Let's not forget that it's just a short drive to countless wineries and numerous bodies of water and beaches. Approximately 1189 square feet on the main floor which features an open concept floor plan; vaulted ceilings; high quality laminate flooring; beautiful kitchen complemented by a large peninsula; the primary bedroom has a walk-in closet and en-suite; a second bedroom serviced by its own full bathroom and main floor laundry too. The unfinished basement makes for loads of storage or perhaps a good work out or craft area? Very economical to maintain with a forced air natural gas furnace and central air. An attached garage with inside entry to the foyer completes this home. Some measurements less jogs. (id:27910)
Royal LePage Proalliance Realty
130 Lock Street W, Unit #4
Dunnville, Ontario
COMFY CONDO!!! Super starter with ample room to support your young family. Purposefully developed family complex as all units are 3 bed with 1.5 bathes + single garages. Perfect location is steps to downtown shopping, parks, easy walk to schools, the Grand River with its public boat launch that turns into the best spot in town to watch the Annual Mudcat Festival Fireworks in June. Home has been brightly updated accentuating the many large windows. Beautiful waterproof luxury vinyl sun bleached wood flooring panels adorn every square inch of flooring excluding the plush carpeted stairways. Bright foyer with soaring ceiling is a nice welcome from the covered alcove. Foyer levels up to a warm Living Room thru to the Dining Room area with opposite end windows giving you the feeling of spacious depth. Replaced & reorganized kitchen offers more cabinets & counter space than other units, bright white finish with modern black hardware and the addition of a Microhood with other matching Stainless Steel appliances. Dining Room has convenient door to fully fenced backyard that also exits to extra common area green space. Second level bedrooms are all updated and provide generous spaces with plenty of closet space. Main bath features many updated modern fixtures; high toilet, major med cabinet, portrait mirror & big drawers vanity. Basement level has powder room, Rec Room & major walkin storage with walkout to garage. All doors, trim, flooring & painting done. GREAT TOWN & VALUE! (id:27910)
Coldwell Banker Flatt Realty Inc.
#803 -5279 Highway 7 Rd
Vaughan, Ontario
Discover urban living at its finest in this three bedroom, 2.5 bath stacked townhome nestled in the heart of Woodbridge. Boasting a huge rooftop terrace, this upper-level gem offers a beautiful open concept with numerous upgrades. It stands out as one of the largest townhomes in the complex, featuring a spectacular three-bedroom plus den layout and three baths. Lots of natural light from the large windows and two south facing balconies. The property is only minutes away from the Downtown Vaughan Metropolitan Centre and close to all amenities, Schools, Hwy's 400, 427, 407 & Subway. Don't miss the chance to call this unit home, a true standout in the entire community, (id:27910)
New Era Real Estate
#268 -4975 Southampton Dr
Mississauga, Ontario
Beautiful Two large Master Bedroom Townhouse Located In The Heart Of Churchill Meadows. 1317 Sqft As Per Floor Plan. Attached Garage, Walk-Out To Deck, Super Location, Walking Distance To Schools, Parks And All Amenities. Close To All Amenities & Highways, Erin Mill Town Center, Credit Valley Hospital. A Must See! **** EXTRAS **** Original owner from Aug.2007 Hardwood floors throughout house; roof(2022)hot water tank(owned/2023)CAC(2023/OWNED)DECK(2023)WATER SOFTEN SYSTEM(OWNED)toilet@ lower level (2023) sink@ upper level(2023) (id:27910)
Everland Realty Inc.
53 Matthewson Ave
Bradford West Gwillimbury, Ontario
Brand New Studio Apartment With Separate Entrance! Excellent Location Close To Shopping, Transit, Rec Centre. Everything Is Included. One Driveway Parking Space. Shared Laundry. Appliances Included. No Smoking, No Pets **** EXTRAS **** Internet Included. Quiet Neighbourhood, Healthy Home Environment (id:27910)
Sutton Group-Admiral Realty Inc.

