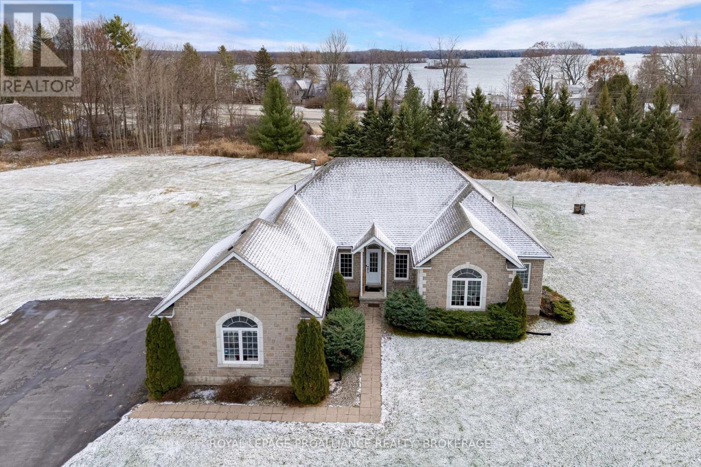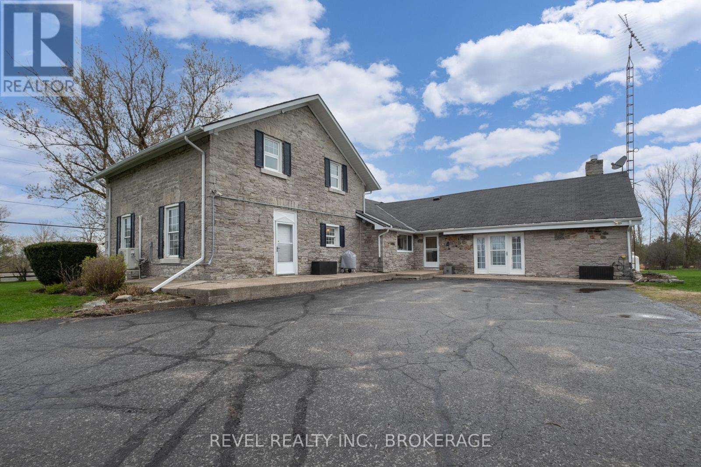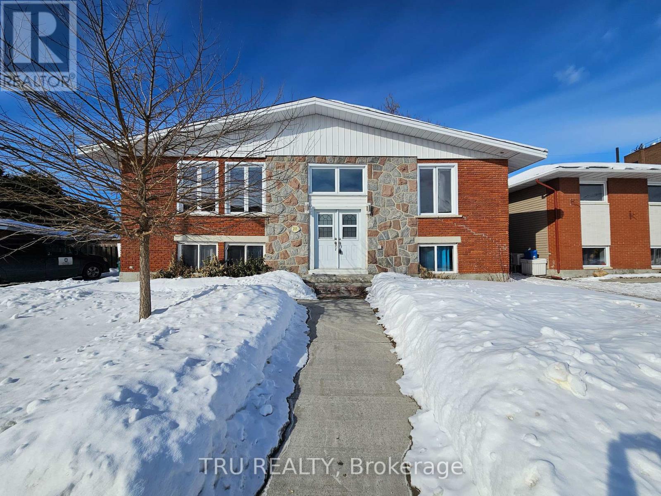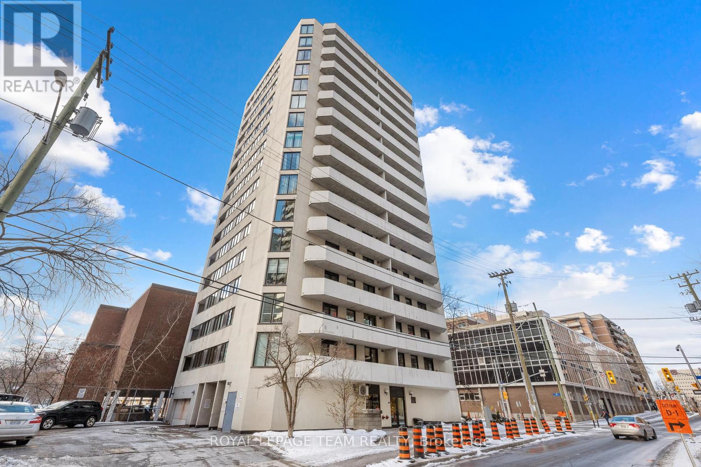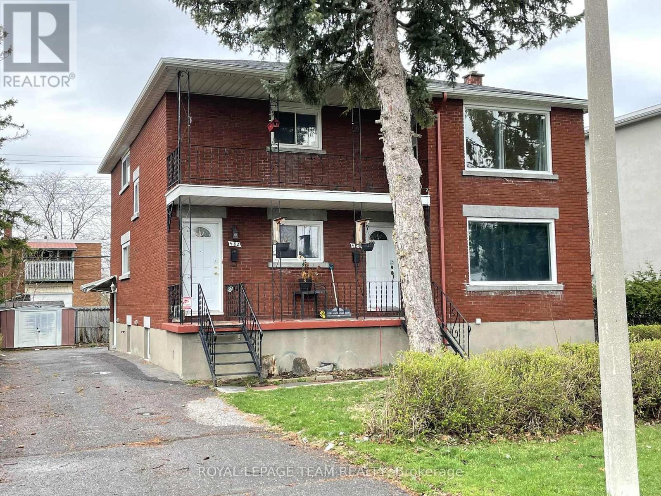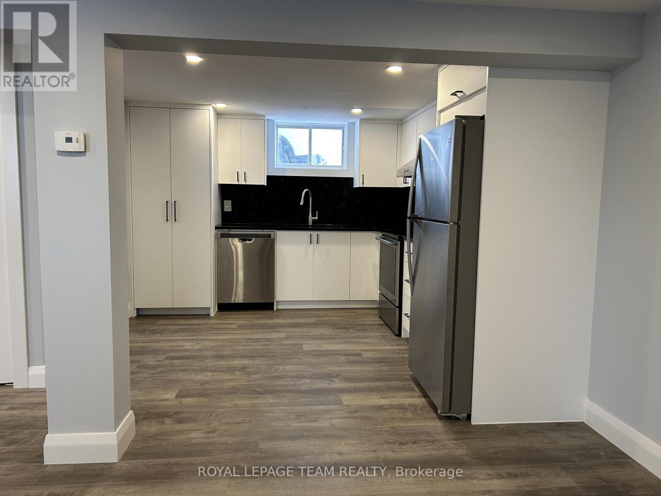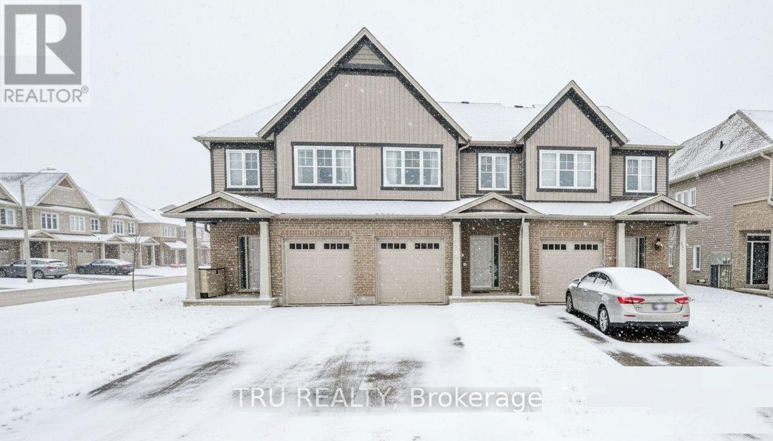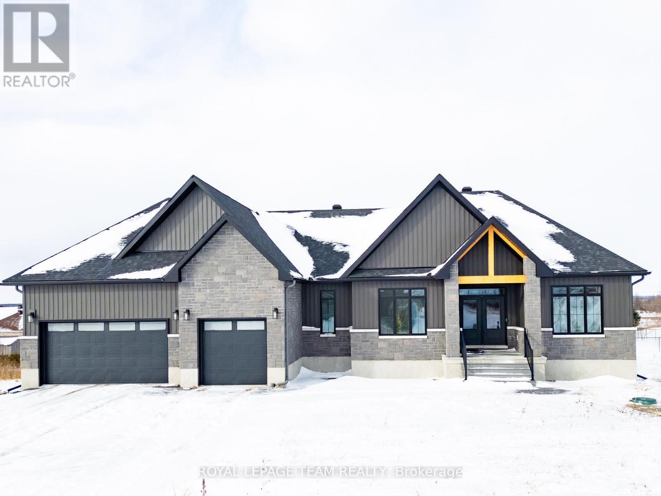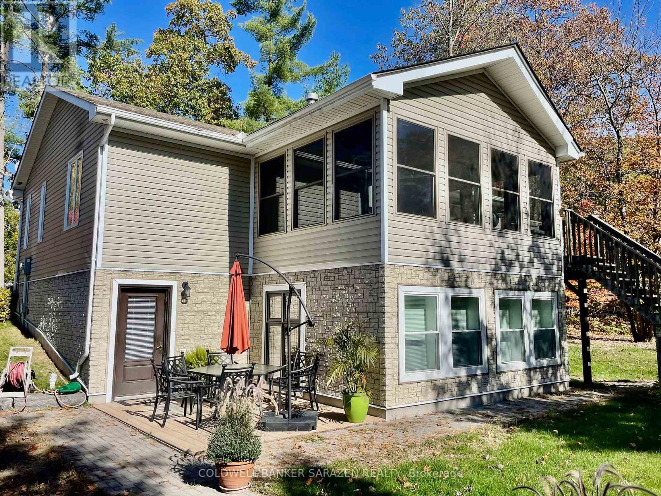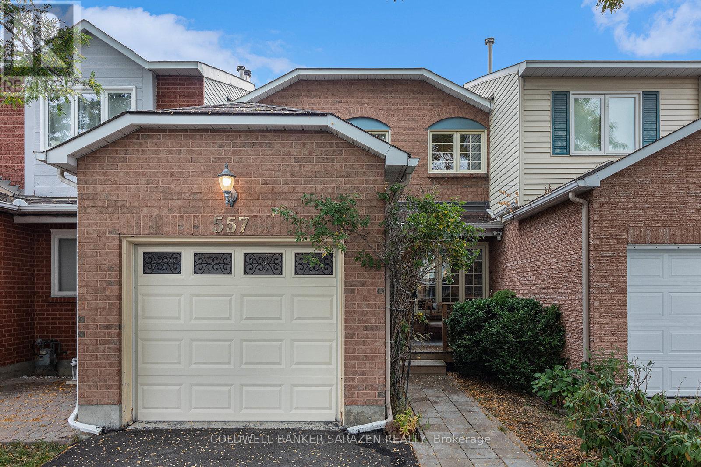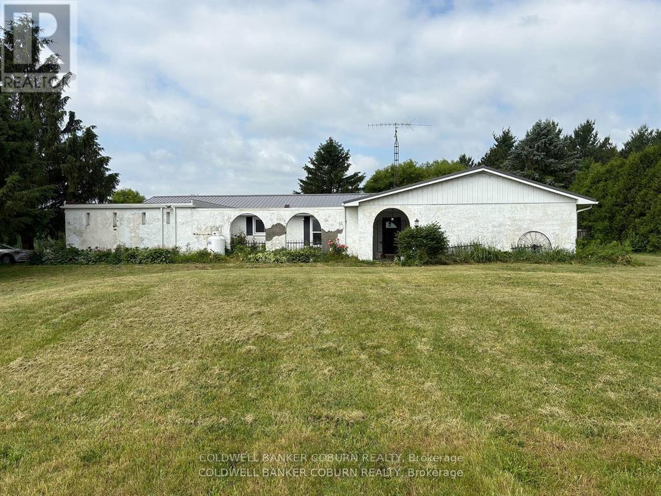61 Conner Drive
Gananoque, Ontario
Set just off the Thousand Islands Parkway, 61 Connor Drive stands proudly with its stone exterior, vaulted living spaces, and over two acres of peaceful, private surroundings. This expansive 3-bedroom + den, 2.5-bath bungalow offers 2,400 sq. ft. of bright, thoughtfully designed main-floor living-ideal for families who value space, light, and comfort. Inside, the heart of the home is the vaulted-ceiling living room, where a propane fireplace and oversized windows create a warm, inviting atmosphere. The bright eat-in kitchen overlooks the property and connects seamlessly with the outdoors, while a separate dining room offers the perfect setting for gatherings and celebrations. The spacious primary suite, has a large ensuite and walk in closet. Two additional bedrooms,and a versatile den/home office, making the layout perfect for both work and family life. With 2.5 bathrooms, main floor laundry and mud room off the two car garage everyday convenience comes naturally. The unfinished lower level-complete with a bathroom rough-in-provides exceptional potential for future expansion. Whether you imagine a large recreation room, home gym, additional bedrooms,hobby spaces, or a workshop, the footprint is ready for your vision.Outdoors, the estate-sized lot offers incredible room to live, play, and entertain. There is ample parking, sweeping green space, and an above-ground pool for summer enjoyment. With more than two acres, the possibilities are endless-gardens, outdoor living areas, or future outbuildings. Located just minutes from Gananoque and the 401, this home combines quiet, scenic living with convenient access to everything the Thousand Islands region offers. A rare offering of space, natural beauty, and future potential - 61 Connor Drive invites you to imagine your life here. (id:28469)
Royal LePage Proalliance Realty
2964 Highway 38
Kingston, Ontario
Welcome to 2964 Highway 38, a breathtaking limestone century home set on 30 picturesque acres, just 7 minutes from Kingston. This timeless residence blends historic charm with modern comforts, offering a serene escape with easy access to city amenities. This spacious home boasts over 3500 sq ft of living space, with 6 bedrooms, 3 bathrooms, and an incredible living room with vaulted ceilings and exposed beams, perfect for those cozy nights in front of the fireplace. This home used to be 2 separate wings, where 2 farming families lived- so as you move to the other wing through the cozy kitchen offering views of your barn in the backyard, you'll be greeted by a fantastic study room, whether you are looking for a home office, craft room, sitting room or library, your options are endless! Full of history, charm and character this home and property offers endless possibilities whether you dream of hobby farming, outdoor recreation, or simply enjoying the beauty of nature from your own backyard. With ample space and a stunning rural setting, this is a rare opportunity to own a piece of history with modern convenience. Don't miss your chance to experience the perfect blend of heritage and country living, just minutes from Kingston. (id:28469)
Revel Realty Inc.
1 - 205 Lavergne Street
Ottawa, Ontario
Come and explore this spacious, bright, and well-maintained residence offering 4 bedrooms and 2 full bathrooms!! Located on the upper level on this cozy high-ranch triplex, this unit occupies the entire top floor and is quite the spacious feeling unit. Freshly painted, premium furnishings, and a private in-unit washer and dryer. The functional layout includes a large eat-in kitchen, separate dining room, comfortable living room, a primary bedroom with en-suite bathroom, three additional bedrooms, and a full family bath. Enjoy a large walkout deck, ideal for relaxing and taking in natural light and fresh air. Centrally located with easy access to public transit, parks, and the library, and just minutes from downtown and nearby grocery stores. A move-in-ready home ideal for families. Available right away, don't miss out on this one! (id:28469)
Tru Realty
901 - 200 Bay Street N
Ottawa, Ontario
NEW PRICE!!!! Great space no carpets awesome location. 2 Bedrooms plus a den. Primary bedroom has walk-in closet. Large balcony to enjoy fresh air. Bicycle room in basement.1 Underground parking included. The seller will put $17,000.00 into a Trust Account to pay for anticipated Special Assessment. (id:28469)
Royal LePage Team Realty
482 Vernon Avenue
Ottawa, Ontario
Cute 2nd floor apartment with 2 bedrooms, 1 bathroom, spacious living room and front facing balcony. Appliances include stove, fridge, microwave, dishwasher, washer and dryer in unit. Some furniture included: Kitchen table with chairs, kitchen cabinet, microwave table, bed and dressers. Laminate flooring throughout. Parking is not included but is available at $50/month. Pictures taken before tenants moved in. No smoking allowed in building. Close to shopping, Don Gamble Community Center and Rideau High School. Deposit: $4200. Available April 1st. (id:28469)
Royal LePage Team Realty
746-B St Jean Street
Casselman, Ontario
N.B. the property is located in CASSELMAN, On: Newly Renovated, Legal, 2-Bedroom Basement Apartment. Experience modern living in this beautifully updated basement suite. Featuring a spacious 2-bedroom, 1-bathroom layout, this home boasts a stylish mix of vinyl and tile flooring for easy maintenance. Enjoy the outdoors with shared access to a large backyard and the convenience of an on-site parking space. Perfectly situated near Highway 417, major shopping centres, and essential amenities. No smokers please. Water and gas included. Electricity extra. (id:28469)
Royal LePage Team Realty
130 Eric Maloney Way
Ottawa, Ontario
An elegant touch of Tartan design graces this immaculate townhome in Findlay Creek. The home features an open-concept kitchen and dining area, complete with granite countertops, stainless steel appliances, and bright floor-to-ceiling picture windows. Engineered hardwood flows throughout, complemented by stylish flooring choices including hardwood, ceramic tile, and carpet over softwood.Step outside to a fully fenced backyard, perfect for enjoying the sunshine. Upstairs, find three generously sized bedrooms, a luxurious ensuite bathroom, and convenient second-floor laundry. The lower level offers a cozy recreation room with a gas-burning fireplace, alongside ample extra storage in the basement and furnace room.Additional highlights include a HEPA system for the whole home and a $5600 deposit. With major amenities within walking distance, this home combines luxury with everyday convenience. (id:28469)
Tru Realty
224 Trudeau Crescent
Russell, Ontario
Experience the pinnacle of sophisticated living in this 2025-built architectural masterpiece, perfectly situated on an expansive 0.75-acre lot within the prestigious Russell Ridge Estates. Boasting over $235,000 in premium upgrades, this "Country Modern" raised bungalow offers a seamless blend of luxury and functionality, featuring a 3-bedroom plus den layout and 4 exquisite bathrooms, including a convenient 2.5-bath configuration on the main level. The grand interior is defined by soaring 9-foot, cathedral, and tray ceilings, complemented by a carpet-free environment adorned with upgraded 24x24 designer tiles throughout. At the heart of the home lies a true Chef's Kitchen with built-in professional-grade appliances and quartz countertops, flowing into a living area anchored by a cozy gas fireplace. Transitioning from the main living space is a magnificent, oversized sunroom, offering a serene, light-filled sanctuary to enjoy breathtaking views of your estate. The primary sanctuary is a masterclass in comfort, offering a walk-in closet and a spa-like ensuite featuring a freestanding tub and glass shower. The partially finished walk-out basement (9feet height-Upgrade) adds incredible value, already featuring a completed full bathroom and a separate patio entrance, offering immense potential for an in-law suite or expanded living space. With a 3-car garage (9 total parking spots) and Energy Star Certification, this home ensures high efficiency without compromising on style. Located just 5 minutes from Russel Town and 25 minutes from downtown Ottawa and backed by a Tarion Warranty, this property represents a rare opportunity for discerning buyers seeking almost brand-new, high-end estate with unparalleled modern comforts. Close proximity to Winchester Hospital (appx 15 min) Call Vardaan Sangar at 819.319.9286 for booking your next showing! (id:28469)
Royal LePage Team Realty
95 Shanmarie Lane
Ottawa, Ontario
Spectacular 3 or 4 bdrm Country Home with an estate flair. Prestine 1 acre with full growth privacy. Wrap around windows, Stunning Solarium with gas feature f/p, detached garage, walk out basement with 1/2 bdrm in law suite,radiant heat flooring, on demand hot water system, gleaming wood floors, Heavy sound proof reinsulation, front and rear decks, interlock pathways, private setting and popular Woodlawn neighborhood. (id:28469)
Coldwell Banker Sarazen Realty
557 Latour Crescent
Ottawa, Ontario
557 Latour Cres. Spacious executive 3 bdrm/3bath townhome with large eat in kitchen, grande masterbdrm with ensuite bath and large walk in closet, Huge windows, private backyard and deck, cozy front porch, attach garage and fin bsmt with recrm/fireplace. Easy access location just blocks from shopping and short drive to Queensway. Estate sale with probate complete. Townhouse being sold as is. (id:28469)
Coldwell Banker Sarazen Realty
1696 Merwin Lane
Augusta, Ontario
Welcome to 1696 Merwin Lane! This sprawling bungalow is situated on over 5.5 acres. The home is a two minute drive to the St.Lawrence River and close to all of Prescott's wonderful amenities including schools, stores, parks and beach. This home is in the hacienda style with stucco facade. The main living area features a bright and huge living room that faces the back of the property overlooking the meadow. The kitchen has updated cabinetry and granite counter tops. The dining room opens out to the living room - suitable for large family get togethers. The side entrance of the home opens up to a large screened in porch, mud room, powder room, walk-in pantry and a grand room that was once the garage. This room is currently being used for the pets but could easily become a new family room or an extra bedroom or office. The primary bedroom is bright and spacious with a large ensuite. The other two bedrooms are also a good size and share a newly updated bathroom. The outside of the home features a patio with built-in gazebo, a court yard near the front door and so many perennials that grow back year after year including hydrangeas and roses. There is a barn that offers 4 stalls, tack room and a large open area. (id:28469)
Coldwell Banker Coburn Realty
178 Best Road
Drummond/north Elmsley, Ontario
OPEN HOUSE SAT DEC 6 2:00 PM-3:00 PM. Are you looking to right-size or downsize? This charming home could be just what you're searching for. With everything on one level, there's plenty of room for your kids and grandchildren to visit. The open concept kitchen, dining, and living room create a warm and cozy atmosphere, perfect for family gatherings. Large windows overlook the private lot with mature trees, allowing for natural light to flood in at just the right time. The primary room on the main level offers convenience, while a second multi-use room with patio doors to the back deck provides flexibility. Outside, you'll find an in-ground pool for relaxing on hot summer days, along with plenty of space for your kids and pets to roam. The finished basement offers even more space, perfect for extra bedrooms, an office, storage, or a playroom for the kids. Enjoy the outdoors on the good-sized patios while the kids play in the pool or treehouse. With a double-car garage and sheds for storage, you'll have plenty of space for pool toys, gardening tools, and lawn furniture, leaving room for your cars in the attached garage. Located on a dead-end road on the fringe of Smiths Falls, your daily commute to Smiths Falls or Perth will be a breeze. Don't miss out on this lovely home that offers both comfort and convenience. Approximate utility costs are as follows: Hydro is $2300. yrly Heat is $2400. yrly. (id:28469)
Century 21 Synergy Realty Inc.

