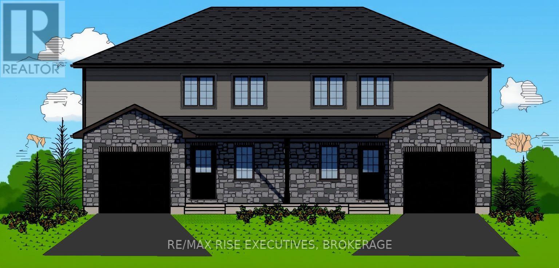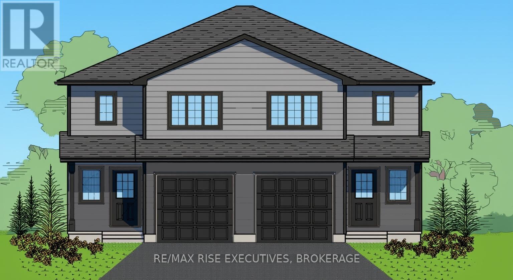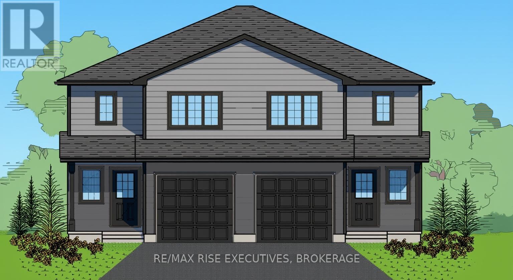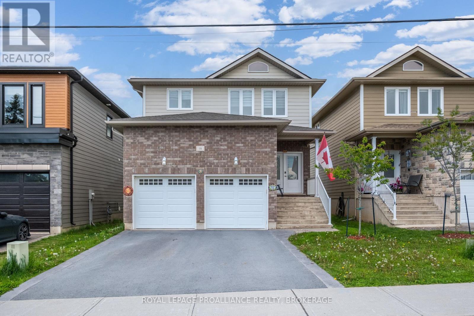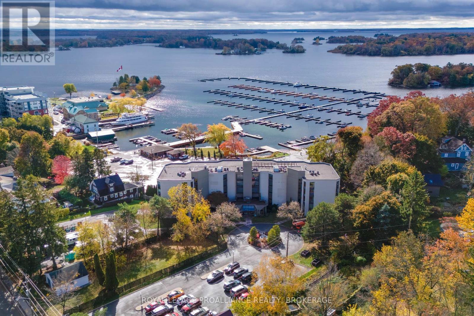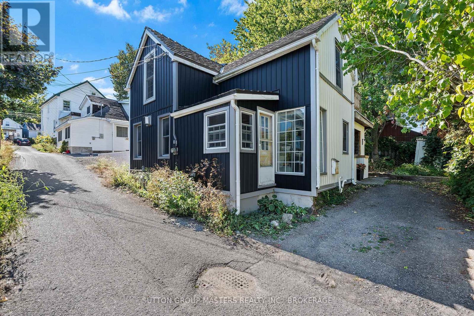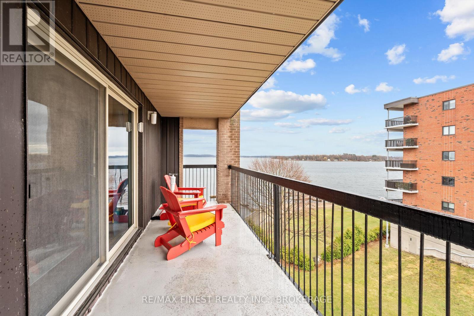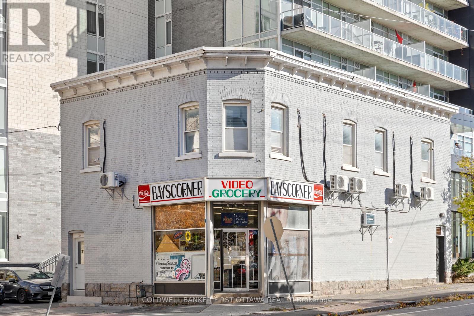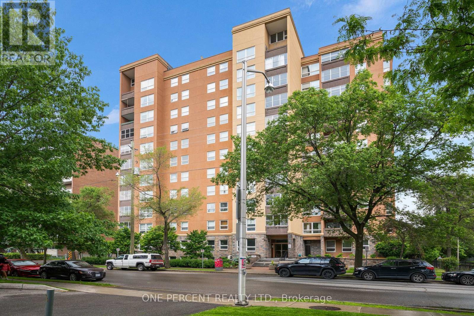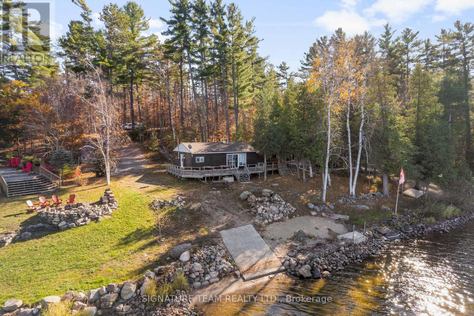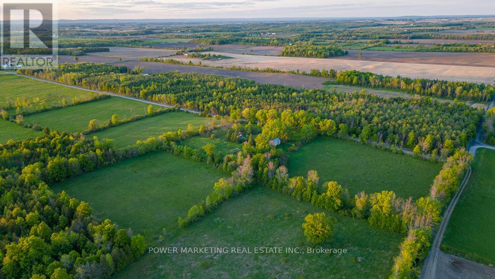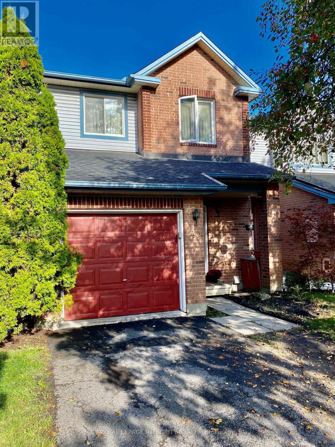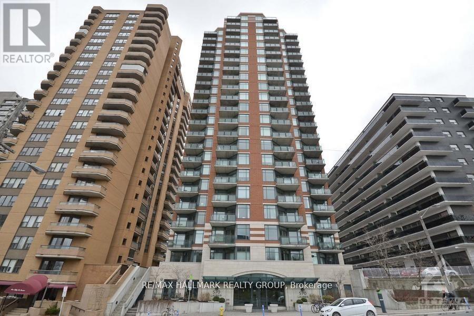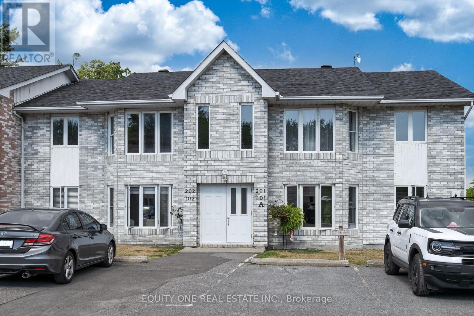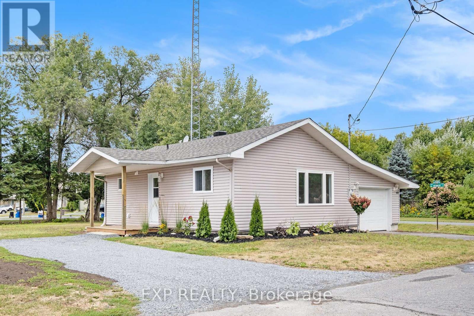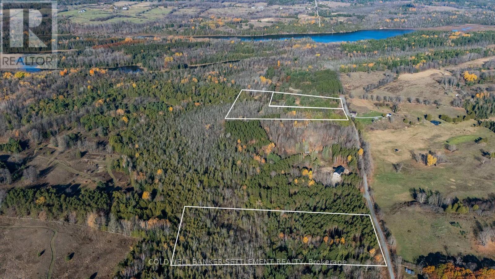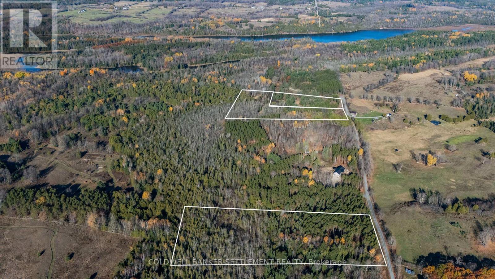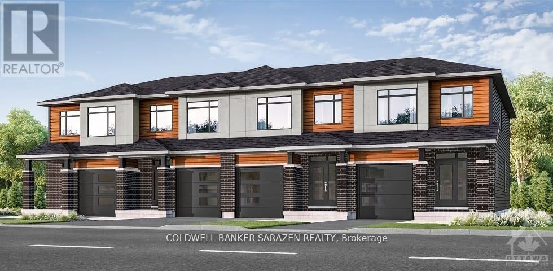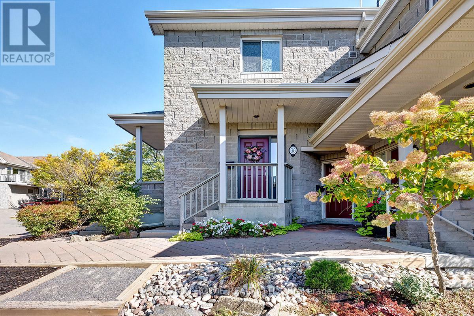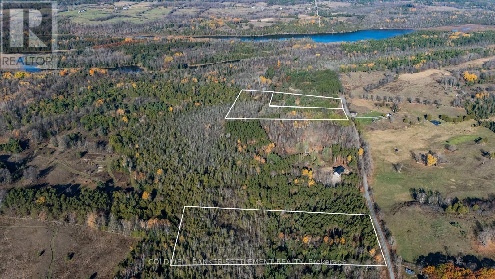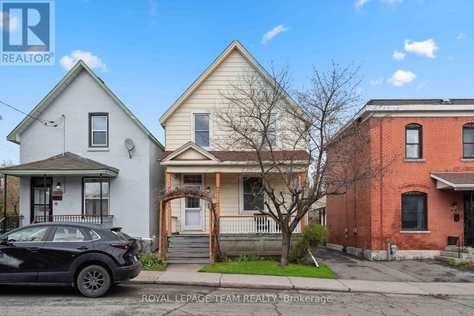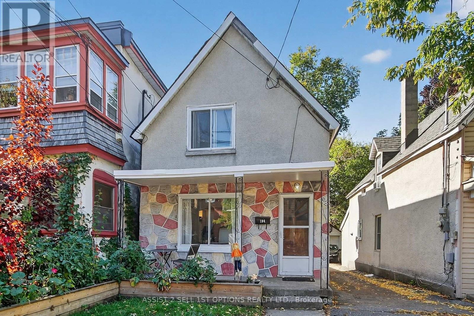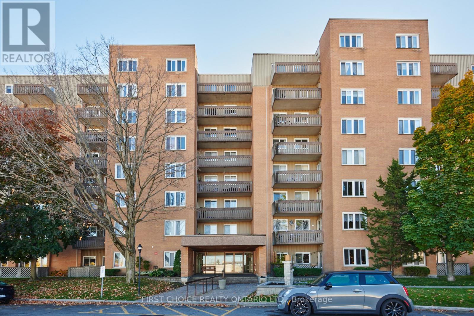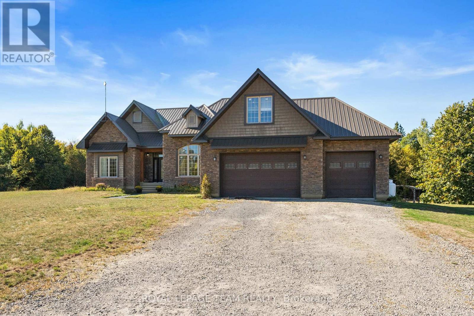25l Fields Way
Loyalist, Ontario
The Copperstone" is 1,460 square feet of welcoming, contemporary living space designed for comfort and versatility. The open-concept main floor is ideal for entertaining guests or unwinding with family, with a sleek kitchen that flows naturally into the dining and living areas. Upstairs, you'll find three spacious bedrooms, including a luxurious primary retreat with a walk-in closet and private ensuite. The second level also features a bright loft or office space - perfect for working from home, studying, or relaxing. Laundry is conveniently located on this floor for ultimate ease. The full basement comes complete with a four-piece rough-in bath, ready for your finishing touches. Enjoy the convenience of a single attached garage with inside entry, and rest easy with a comprehensive Tarion warranty. 120' deep lot. Fields of Loyalist blends small-town charm with close access to Kingston, schools, and recreation. Closings are scheduled for summer 2026 - secure your place in this thriving new community and enjoy Amberlane Homes' commitment to quality and comfort. (id:28469)
RE/MAX Rise Executives
23r Fields Way
Loyalist, Ontario
Welcome to The Cobblestone, an executive semi-detached home offering 1,600 sq.ft. of refined, contemporary living, all set on a generous 30' x 120' lot. The spacious front porch is the perfect place to unwind or connect with new friends, lending a charming presence to your entryway. Step inside and discover a thoughtfully planned main floor designed for both relaxation and lively gatherings. The sleek, modern kitchen integrates smoothly with the expansive living and dining areas, creating a comfortable space for everyday meals or special occasions. On the upper level, you'll find three oversized bedrooms-highlighted by a luxurious primary retreat complete with a walk-in closet and a private ensuite. There's also a dedicated open office or study area, ideal for working from home or quiet reading, plus a convenient laundry room to keep daily routines hassle-free. A full basement with a rough-in for a four-piece bathroom offers plenty of potential for future development. The single attached garage with direct inside entry combines security with convenience, while each home includes full Tarion warranty coverage for lasting peace of mind. Fields of Loyalist delivers a tranquil community atmosphere with large lots, all within easy reach of Kingston's shops, schools, and recreational amenities. Summer 2026 closings-embrace the quality and style of Amberlane Homes with The Cobblestone, and make this thriving neighbourhood your new address. (id:28469)
RE/MAX Rise Executives
23l Fields Way
Loyalist, Ontario
Welcome to The Cobblestone, an executive semi-detached home offering 1,600 sq.ft. of refined, contemporary living, all set on a generous 30' x 120' lot. The spacious front porch is the perfect place to unwind or connect with new friends, lending a charming presence to your entryway. Step inside and discover a thoughtfully planned main floor designed for both relaxation and lively gatherings. The sleek, modern kitchen integrates smoothly with the expansive living and dining areas, creating a comfortable space for everyday meals or special occasions. On the upper level, you'll find three oversized bedrooms-highlighted by a luxurious primary retreat complete with a walk-in closet and a private ensuite. There's also a dedicated open office or study area, ideal for working from home or quiet reading, plus a convenient laundry room to keep daily routines hassle-free. A full basement with a rough-in for a four-piece bathroom offers plenty of potential for future development. The single attached garage with direct inside entry combines security with convenience, while each home includes full Tarion warranty coverage for lasting peace of mind. Fields of Loyalist delivers a tranquil community atmosphere with large lots, all within easy reach of Kingston's shops, schools, and recreational amenities. Summer 2026 closings-embrace the quality and style of Amberlane Homes with The Cobblestone, and make this thriving neighbourhood your new address. (id:28469)
RE/MAX Rise Executives
16 Park Crescent
Loyalist, Ontario
Step into refined living with this beautifully appointed 4-bedroom, 3.5-bathroom home, thoughtfully designed for both everyday comfort and stylish entertaining. The expansive open-concept layout seamlessly connects the living, dining, and gourmet kitchen areas- creating a warm, inviting space ideal for hosting guests or relaxing with family. Upstairs, the generous landing offers a versatile retreat- perfect as a cozy sitting area, media space, or home office to suit your needs. Tucked away in a desirable, family-friendly neighbourhood, this exceptional residence is just minutes from public and Catholic schools, shopping, and everyday conveniences. Enjoy the serenity of backing onto no rear neighbours, offering privacy and peace. A spacious two-car garage provides ample storage and convenience, while the unfinished lower level presents a luxurious blank canvas- ready to be transformed into your dream entertainment space, gym, or private suite. This is more than just a home-it's a lifestyle of comfort, privacy, and understated elegance. (id:28469)
Royal LePage Proalliance Realty
302 - 50 Market Street
Gananoque, Ontario
Welcome to Unit 302 at The Commodore, where breathtaking River views meet effortless, maintenance-free living in the heart of the Thousand Islands. This bright and spacious condo offers just under 1400 sq. ft. with 2 bedrooms and 2 full bathrooms, designed for comfort and connection. The large open-concept living and dining area is framed by expansive windows overlooking the St. Lawrence River-a stunning backdrop whether you're entertaining, relaxing, or simply enjoying your morning coffee. Step out onto your private balcony and take in the ever-changing river views and island scenery. The unit includes one underground parking space plus two outdoor spots-a rare find that adds flexibility and convenience. Inside, you'll find in-suite laundry, generous storage, and a well-maintained interior ready for your personal touch. Life at The Commodore means peace of mind and community-beautifully landscaped grounds, a pet-friendly environment, and access to great amenities including a fitness center, party room, workshop, and bicycle storage. From here, you're just a short walk to the Gananoque Playhouse, waterfront trails, marina, restaurants, and local shops. Discover why The Commodore remains one of Gananoque's most desirable addresses-easy living with an incredible riverfront lifestyle. (id:28469)
Royal LePage Proalliance Realty
151 Primrose Way
Kingston, Ontario
151 Primrose Way...This surprising, delightful home is tucked away downtown Kingston on a quiet lane. Lovely and private, with an artistic sensibility! There's an attention to detail throughout, from the entryway, the lush rear garden, to the two bedrooms on the upper level. The Master has a built-in wardrobe and a door leading to a deck area. The modern eat-in kitchen is bright and open with a handy walk-in pantry and newer fridge and induction range included. The living room features a new (Dec 2023) gas fireplace that heats the entire home. The upstairs 4 pc. bath has a clawfoot tub, and a one-of-a-kind custom sink and stand crafted by a local artisan. The main floor Sunroom has a 2 pc. bath and European-style washer/dryer combo (F.W. Black, 2023) . This space is a wonderful place to relax or work, with views of the garden, interlocking patio and raised garden beds. It has two new doors and windows, and the home is freshly-painted throughout. (The pantry has a dryer electrical plug and venting still in place if so desired) It is a charming home, close to all that the City has to offer and more! Walk to Queen's University and the vibrant Skeleton Park. (Efficient on-demand rental hot water heater is installed. Average monthly Utility costs $211+ hst including gas, electric and water/sewer.) The driveway could be extended several feet to allow for additional parking. (id:28469)
Sutton Group-Masters Realty Inc.
601 - 610 William Street
Gananoque, Ontario
Bright and spacious top floor condo featuring two bedrooms plus den and stunning views of the St. Lawrence River. This open concept unit offers large windows that fill the space with natural light. Updates completed just a few years ago enhance the modern layout, while the den provides a perfect space for a home office or guest room. Located in a well maintained building, close to all amenities and waterfront trails. This property must be seen in person to be fully appreciated. Book your showing today. (id:28469)
RE/MAX Finest Realty Inc.
245 Bay Street
Ottawa, Ontario
Exceptional Investment Opportunity! This prime corner property is located at the corner of Bay Street and Gloucester Street in downtown Ottawa. Benefiting from dual frontage and two separate addresses on both streets . It is surrounded by several high apartment buildings. In a densely populated neighborhood, it offers access to top-rated public schools, parks, and recreational facilities. The location is highly convenient, with bus stops and the OLRT-Lyon light rail station within walking distance.The property spans 3,300 square feet, upstairs with 5 0ffices/bedrooms (suitable for use as offices, residentials, or other uses) and 2 bathrooms, along with 1 kitchen. The first floor is currently operating as a grocery store, but can easily be adapted for other uses. A total of 12 parking spaces are available, with 7 at the rear currently rented out for additional rental incomes. With ample parking, excellent transportation access, and versatile usage options, this is a turnkey investment-don't miss out on this rare opportunity! Owner can offer second mortgage choice to buyer. (id:28469)
Coldwell Banker First Ottawa Realty
201 - 373 Laurier Avenue E
Ottawa, Ontario
Welcome to this spacious 2-bedroom + den, 1.5-bathroom condo - an exceptional opportunity in one of Sandy Hill's most desirable buildings! Priced attractively, this unit offers ample square footage and a layout ready for a buyer eager to renovate and customize to their personal style. Step inside to discover an open-concept living and dining area, a versatile den ideal for a home office or guest space, and a large private balcony overlooking a peaceful setting. This condo truly offers endless possibilities. Enjoy an unbeatable location just steps from the University of Ottawa, Strathcona Park, the Rideau Canal, ByWard Market, and numerous cafés, shops, and transit options. The building boasts fantastic amenities including an outdoor pool, saunas, party room/library, guest suites, car wash bay, workshop, and lush garden areas complete with BBQ facilities. Condo fees conveniently include heat, hydro, and water. Additional conveniences include one underground parking spot, a storage locker, and in-unit laundry, adding practicality and ease to everyday living. Ideal for anyone seeking to create their dream home in a prime downtown neighbourhood, this condo offers remarkable potential and unmatched value. Don't miss your chance to transform this condo into your perfect urban retreat - book your showing today! (id:28469)
One Percent Realty Ltd.
368 B Rocky Point Drive
Bonnechere Valley, Ontario
Welcome to 368B Rocky Point Drive, nestled on the shores of Golden Lake. With 94 feet of shoreline and an acre of land, this property offers the perfect balance of natural beauty and lakeside enjoyment. Gently sloping to the water's edge, the setting effortless access to one of the region's most beloved lakes. The charming 3-season, 2 bed, 1 bath cottage is perfectly positioned to capture breathtaking sunset views from its expansive west-facing deck, creating an idyllic space for gatherings, dining, or simply unwinding as the day fades over the water. A private driveway leads you to the cottage, where your own boat launch awaits, ideal for swimming, boating, and endless summer days on the lake. Inside, the cottage exudes warmth and simplicity, featuring a cozy wood stove for cooler evenings and clean drinking water. Enjoy the screened-in porch for extended evenings at the lake hidden from the bugs and tuned into the soothing sounds of the waves. Every detail is designed to complement the peaceful surroundings and enhance a slower, more mindful pace of life. Whether you envision it as a seasonal getaway or a personal sanctuary away from the city, 368B Rocky Point Drive embodies the essence of lakeside living. More than just a cottage, this is your invitation to experience the timeless charm and serenity of Golden Lake. (id:28469)
Signature Team Realty Ltd.
2720 Wylie Road
North Glengarry, Ontario
Life time opportunity! Welcome to this great classic farm house plus beautiful hobby farm, 38 acres of naturally drained land on a quiet road! The house is solid home with original wood flooring, but needs some updates, most of the land is cleared, except about 10 acres that has trees and bush, property sold in as is, where is condition . Your dream property is awaiting you! see it today! Potential to sever into 2 lots (buyer to verify). HST is applicable on the sale of the property. (id:28469)
Power Marketing Real Estate Inc.
40 Jackman Terrace
Ottawa, Ontario
Beautiful corner unit townhouse in the great family neighbourhood of Katimavik. This townhouse has a big primary bedroom with a 3-piece en-suite and a walk-in closet. 2 bedrooms and a full bathroom on the second floor. The main floor has a large living room with a fireplace. Dining room with access to the kitchen and eating area. The basement is finished with a family room and an extra room that can be used as an office. New Carpets and neutral painting throughout. Large backyard with a 2-tier deck. Walking distance to grocery, transit, school, park and restaurants. Quick and easy access to the highway and the Centrum mall. Flooring: Linoleum, Flooring: Carpet, Wall To Wall. (id:28469)
Royal LePage Integrity Realty
903 - 570 Laurier Drive
Ottawa, Ontario
Furnished 1 bedroom plus den, condo in the heart of downtown Ottawa with a spectacular water view of the Ottawa River. Beautiful unit with 5 appliances, perfect condition! Hardwood flooring. Ensuite laundry, heat, hydro, water, cleaning lady,( twice a month) included in the rent! Very well maintained building with the following amenities: gym, pool, guest suites. Walk to all amenities in downtown, or sit on the balcony and enjoy the relaxing view! Walk to all amenities, 15 minute walk to Parliament Hill. Credit check, application, employment letter, $5000.00 deposit. (id:28469)
RE/MAX Hallmark Realty Group
202a - 185 Du Comte Street
Alfred And Plantagenet, Ontario
Welcome to your new home, perfectly tucked away among mature trees with serene views of the South Nation River. This inviting 2-bedroom, 1-bathroom condo offers the best of comfort and nature.Step inside to find an open-concept living and dining area that flows seamlessly into a modern kitchen, complete with generous cabinetry, a breakfast bar, and walkout access to a private balcony. Sip your morning coffee, listen to the birds, and take in the peaceful river views.Two spacious bedrooms, a full bathroom, and convenient in-unit laundry provide everything you need for easy everyday living. Added bonuses include dedicated parking and low condo fees, making this home as practical as it is charming.Whether you're a first-time buyer, downsizing, or simply seeking a tranquil retreat, this condo is ready to welcome you home. (id:28469)
Equity One Real Estate Inc.
68 Andrew Street
The Nation, Ontario
FULLY RENOVATED & MOVE IN READY! This 2 bedroom, 1 bath bungalow in Limoges feels brand new from top to bottom with no detail missed! The style and comfort of a new home with the charm of a quiet, established community. The bright main floor offers an open living/dining area, spacious bedrooms, and the convenience of main-floor laundry. NEW kitchen with quartz countertops & modern cabinetry, brand new bathroom, fresh flooring, paint, doors...the list goes on! Luxury vinyl flooring throughout. Garage & two driveways for parking. Exterior doors, windows in kitchen/bathroom, roof - all 2025. Perfect for first-time buyers, down sizers or investors, this home combines modern upgrades with country charm. All just 10 minutes to Embrun, 15 minutes to Russell, and 30 minutes to downtown Ottawa. (id:28469)
Exp Realty
843 Concesson 5a Road
Lanark Highlands, Ontario
Enjoy the privacy of living on a dead end road in rural Lanark Highlands minutes to Lanark village and 20 minutes to historic Perth. On a bit of a ridge, 2.5 acre building lot with hydro in the area provides the new owner with options to live off grid or connect to hydro. Well treed with beautiful pastoral views, and so peaceful. The owner has marked the boundaries and the municipal number is in place. Please do not walk the property without your realtor. The boundary lines on the photos are for general overview only. (id:28469)
Coldwell Banker Settlement Realty
1007 Concession 5a Road
Lanark Highlands, Ontario
Enjoy the privacy of living on a dead end road minutes to Lanark village and 20 minutes to historic Perth. This building lot is just over 5 acres with hydro in the area providing the new owner with options to live off grid or connect to hydro. Well treed with beautiful pastoral views, and so peaceful. The owner has marked the boundaries and the municipal number is in place at the entrance. Please do not walk the property without your realtor. The boundary lines on the photos are to provide a general overview only. (id:28469)
Coldwell Banker Settlement Realty
347 Barrett Farm Drive
Ottawa, Ontario
Beautiful contemporary ENERGY STAR qualified 3-bedroom townhome located in the heart of Finlay Creek. This bright and thoughtfully designed home offers a practical open-concept layout with 9 ft ceilings throughout the main level.The kitchen boasts abundant counter and cabinet space, along with stainless steel appliances. The living and dining areas feature gleaming hardwood floors and elegant finishes, while the kitchen and bathrooms are finished with ceramic tile flooring.Upstairs, you'll find three spacious bedrooms, including a large primary suite with a walk-in closet and a private en-suite bathroom. The finished basement offers a bright living area with an oversized window, a cozy fireplace, and ample storage space.Conveniently located close to transit, recreation, shopping, and schools. (id:28469)
Coldwell Banker Sarazen Realty
36 Robson Court
Ottawa, Ontario
Welcome to 36 Robson Court located in the heart of Kanata Lakes. This 2 bed, 2 bath condo has been extensively renovated with quality and elegance. Grand foyer greets you with a dazzling crystal chandelier, walk-in closet space and access to indoor parking. Custom chefs kitchen is well designed with chic white cabinetry, luxurious quartz counters, trendy backsplash, stainless steel appliances and large island. Relax in the cozy Livingroom with stone facade gas fireplace and soaring cathedral ceilings. Generous primary bedroom offers dual closets with California style closets and lavish 4-piece ensuite bathroom with glass shower and oversized soaker tub. Additionally you will find a well-sized 2nd bedroom, large dining room/den/office, 4-piece main bath and in-suite laundry. Spacious and private south facing deck with impressive views offering a secluded slice of outdoor serenity. This condo is smart home-ready offering modern sophistication. A perfect place to call HOME! (id:28469)
Rivington-Howie Realty Ltd.
1015 Concession 5a Road
Lanark Highlands, Ontario
Enjoy the privacy of living on a dead end road minutes to Lanark village and 20 minutes to historic Perth. 2.5 acre building lot with hydro in the area provides the new owner with options to live off grid or connect to hydro. Well treed with beautiful pastoral views, and so peaceful. The owner has marked the boundaries and the municipal number is in place. Please do not walk the property without your realtor. Final severance will be completed prior to closing. Boundary lines on photos to provide a general overview only. (id:28469)
Coldwell Banker Settlement Realty
235 Cambridge Street N
Ottawa, Ontario
Opportunity knocks with this spacious and updated 4-bedroom detached 2-storey home in the heart of West Centre Town. Whether you're seeking a smart investment property or your next family residence, this versatile home delivers on both comfort and location. Boasting a very practical floorplan, the interior features high ceilings, bright sun-filled rooms, and hardwood and ceramic flooring throughout. The enormous kitchen and dining area is perfect for entertaining, updated with modern cabinetry (2005) and plenty of space to gather. A convenient main floor powder room adds everyday functionality. Upstairs, you'll find a spacious primary bedroom with a walk-in closet, plus three additional generously sized bedrooms. Enjoy outdoor living with a west-facing front balcony and a recently constructed two-level rear deck/balcony, ideal for enjoying the morning sun outdoors. Set on a 26' x 99' lot, the property includes parking for two or more vehicles, including a single detached garage at the rear. Located within close walking distance to all amenities, and just steps to Chinatown, Little Italy, and Downtown., you'll love the urban convenience and trendy neighborhood feel. Dont miss your chance to own this gem in a vibrant and central location! (id:28469)
Royal LePage Team Realty
104 Lebreton Street N
Ottawa, Ontario
Fantastic Opportunity ! Welcome to 104 Lebreton Street, located in the heart of Centretown one of Ottawa's most vibrant and convenient urban neighbourhoods. This charming 3-bedroom home sits on an impressive 143-ft deep lot, zoned R4H, offering outstanding development potential .Inside, the home blends comfort and functionality with thoughtful updates throughout. The kitchen features modern pot lighting (2019) and updated white cabinetry, providing a bright, welcoming space for everyday living. Major system upgrades include a Goodman Energy Star SSX 14.5 SEER central air conditioner (installed Oct. 2009) and a Lennox furnace (Dec. 2022), ensuring year-round comfort and efficiency. The back flat roof membrane and side roof shingles were redone in Oct. 2020, while the front roof shingles and vents were replaced in July 2021, offering peace of mind for years to come. Outside, the extra-deep lot offers endless possibilities from creating your own urban oasis to future expansion. Perfectly situated near Dows Lake, Little Italy, Chinatown, and the Downtown core, this location provides easy access to restaurants, cafés, public transit, bike paths, shopping, schools, and parks. Whether you're a homeowner, investor, or developer, This home is a rare find combining urban lifestyle and long-term potential in one of Ottawa's most desirable neighbourhoods. Vacant Possession Jan 1/2026 (id:28469)
Assist 2 Sell 1st Options Realty Ltd.
217 - 1599 Lassiter Terrace
Ottawa, Ontario
Enjoy comfort and convenience in this immaculate 2-bedroom, 1 bathroom condo designed for easy, carefree living in a lovely, well managed building. The open and sun-filled layout features beautiful hardwood flooring throughout and a large sunken living room that opens onto a private balcony. A separate dining area provides the ideal space for entertaining or everyday meals, while the spacious kitchen offers generous storage and workspace and includes a stainless steel refrigerator & stove plus a dishwasher. The spacious primary bedroom features a walk-in closet. The second bedroom is ideal for a home office/den/guest bedroom. The modern full bathroom is in neutral tones. For storage, a handy oversized storage closet in the unit plus a locker (C217) which is conveniently locate on the same floor as the apartment. Brand new HVAC machines are being installed, and door to the unit will be repainted. Residents enjoy wonderful building amenities including a beautiful outdoor pool, party room, and guest suite and a play ground area. Included is a convenient covered parking space. There are shared laundry facilities and a bicycle room and ample visitor parking. Located in a safe, well-managed building in a desirable neighbourhood, just a short walk from shopping and public transit and minutes to highway 417. Everything you need, all in one place! (id:28469)
First Choice Realty Ontario Ltd.
450 Davis Side Road
Beckwith, Ontario
Welcome to your dream country escape! Nestled on nearly 300 acres of pristine land, this exceptional 5-bedroom, 3-bathroom walk-out bungalow offers the perfect blend of comfort, quality, and opportunity. Built approx 10 years ago to the highest standards, this home features ICF construction from foundation to roofline, providing superior energy efficiency (ask about the R-value!) and incredible year-round comfort, topped with a lifetime steel roof for peace of mind. The spacious main floor boasts a high-end kitchen, with a bright dining area and walk-out to the elevated deck (ideal for morning coffee with wildlife views), a cozy living room, and three generous bedrooms including a private primary suite with ensuite bath. The two additional bedrooms share a full bath. A main floor office & bonus room above the garage give more flexibility. Below, the light-filled, walk-out basement offers radiant in-floor heating, two more bedrooms, a roughed in bathroom, and a family room that opens to a backyard oasis complete with a pond that freezes for winter skating & hockey. Dual heating systems, propane and a large outdoor wood furnace, keep utility bills in check. Cut your own wood from the land and heat the home for next to nothing! Radiant floor heating extends into the insulated triple car garage. The wood furnace is powerful enough to heat additional structures, offering excellent flexibility for future development. Outbuildings include a cabin with a wood stove and bunkbeds, perfect for guests or a rustic retreat. There's also a large barn with dual rafters for storage or hobby use. With hydro capacity to support a second home and zoning that permits one, the potential for expansion or multi-generational living is real.Trails wind through the landscape, teeming with deer, moose, turkey, and even the occasional bear, a true paradise for nature lovers, hunters, and those seeking peace and privacy. Contact the listing agent for a full list of premium construction details. (id:28469)
Royal LePage Team Realty

