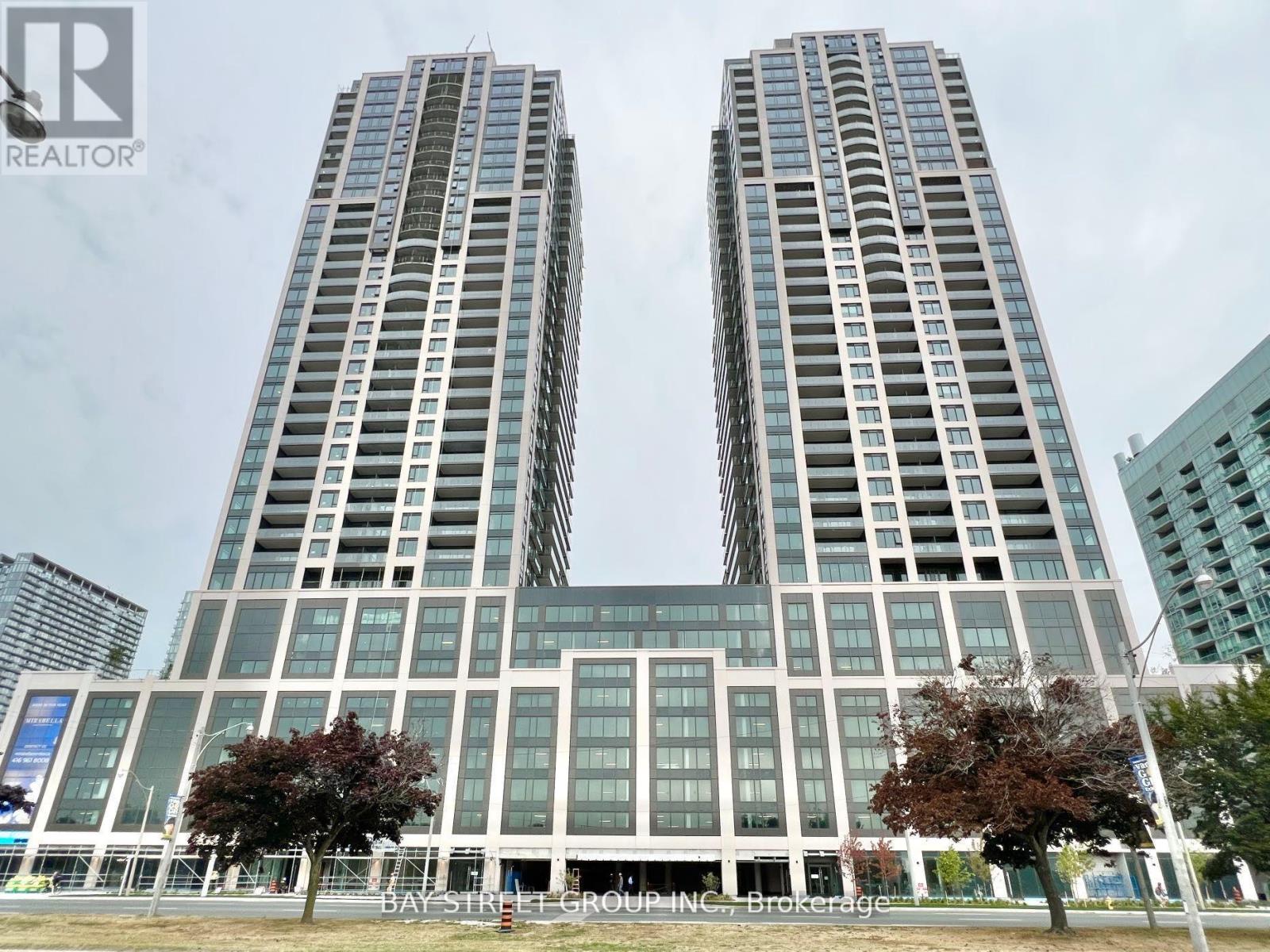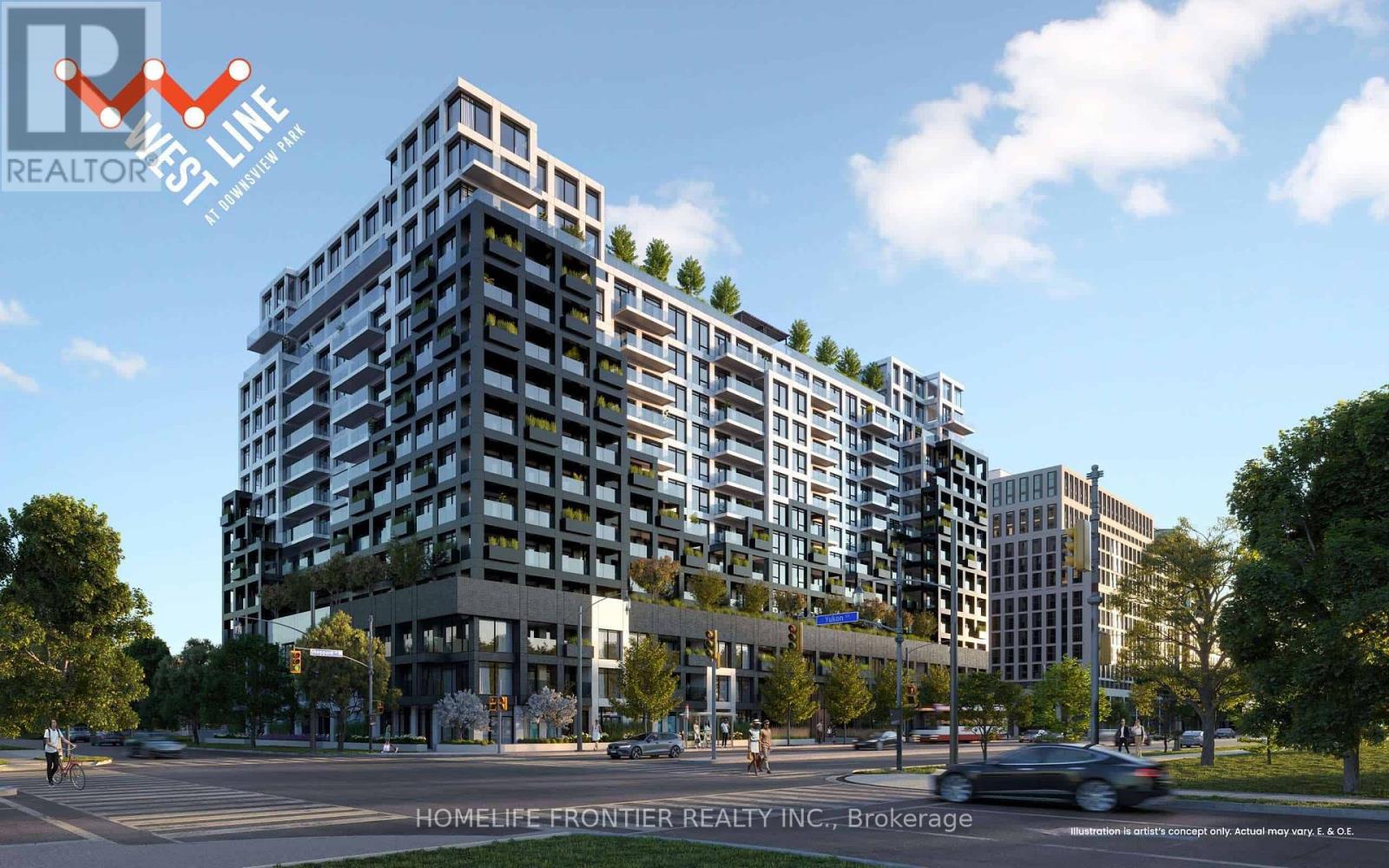2603 - 1926 Lakeshore Boulevard W
Toronto, Ontario
Very close to Gardiner expressway, QEW, Hwy 427, Mimico Go station, Airport, and steps to the lake. Mirabella is a brand new project and features include an indoor swimming pool overlooking the lake. The lake, saunas, party rooms, guest suites, and over 10,000 sq.ft of out door terrace amenities on the 10th level. A short 3 minute walk to 501 streetcar and walking distance to all that Humber Bay Offers. Available July 1st. (id:27910)
Century 21 Innovative Realty Inc.
9 Tascona Court
Barrie, Ontario
Quiet, Cul-De-Sac Living On Exclusive North End Street. Charming All-Brick 4-Bedroom Family Home Backs Onto Tranquil Greenspace of Little Lake On Fully Landscaped & Fenced lot. Inside, The Main Level Impresses w/Open Concept Design, 9ft Ceilings & Ample Windows Bathing The Space In Natural Light. Hardwood Floors Grace The Entire Home & Features A Cozy Gas Fireplace. Eat-In Kitchen Dazzles w/Ceramic Flooring, S/S Appliances, Quartz Countertops, Custom Backsplash & Quality Easy Close Cabinetry. Upstairs, All 4 Bedrooms Showcase Hardwood Floors, Primary Bedroom Equipped w/Ensuite & 4-Pc Bath Servicing The Others. Finished Walkout Basement w/Access To Hardscape Patio, Dry Bar, Electric F/p, Rec Room w/Pool Table, 3-Pc Bath & Substantial Cold/Dry Storage. Minutes to North Border Shopping Centre, Schools, Walking Trails, Parks & Easy Access to Hwy400. A+ Location That Cannot Be Matched. Upgrades; New Roof 23', Heated Garage, 9ft Ceilings, Maple Hardwood Flooring, Pot Lights, Quartz Countertops, SS Appliances, Custom Kitchen Cabinetry w/Soft Close, Accent Walls, Gas F/P, Landscaping, Garden Shed, Dry Bar, New Vinyl Flooring (id:27910)
RE/MAX Hallmark Bwg Realty Inc. Brokerage
RE/MAX Hallmark Chay Realty Brokerage
263 Lost Channel Road
Tweed, Ontario
Welcome to 263 Lost Channel Road. Lovely Cape Cod home situated on a 1 acre private country setting. Main level with a unique layout that has a large living/dining room with floor to ceiling windows and hardwood flooring, kitchen with plenty of cabinetry, island and walkout to deck over looking the lovely backyard and hardwood bush, nice 3pc bathroom and a spacious primary bedroom. Second level features 2 nice sized bedrooms and a 4pc bath. Lower level has a huge family room with floor to ceiling brick fireplace, laundry room, cold room and an other room that could be used for an office. Lots of updates, some include propane furnace, most windows, shingles, attic re-insulated and painting. Attached single garage. Whether your enjoying a coffee on pretty veranda or enjoying the peace and quiet on your back deck, this could be your next home. (id:27910)
RE/MAX Quinte Ltd.
627 - 1100 Sheppard Avenue W
Toronto, Ontario
Welcome to a Brand New 1 bedroom + Den unit with a great open concept layout. This Building offers 12,000 sq of indoor and outdoor amenities: 24 concierge, private meeting room, child playroom, pet spa, entertainment lounge with games, automated parcel storage and roof top terrace. At your doorstep you will have access to Sheppard West Subway Station and Go Transit, access to Highway 401, Yorkdale Mall, Downsview park, Costco and York University. **** EXTRAS **** Parking included (id:27910)
Homelife Frontier Realty Inc.
Lower - 515 Louis Drive
Mississauga, Ontario
Bright and spacious 4 bedroom lower level unit. Featuring open concept living/dining with eat in kitchen. This unit also offers 2 full baths which is rare. Separate entrance with ensuite laundry for the unit. Fully renovated. Pot lights throughout with above grade windows throughout. Spacious bedroom with walk-in closet and closets throughout. Walking distance to public transit, top schools and shopping plaza. Mins drive to QEW, 403, Sq One, Trillium Hospital, and UTM Campus. Two car parking spots available. Stainless steel appliances. 40% utilities are extra. (id:27910)
Ipro Realty Ltd.
503 - 150 Wellington Street E
Guelph, Ontario
This is your opportunity to live in this incredible luxury downtown building - Suite 503 in River Mill Condominiums is a spacious over 900 square foot suite with 1 bedroom plus a den and offers open concept kitchen, living and dining areas with a stunning stone electric fireplace, a gourmet kitchen featuring stainless steel appliances, granite countertops and valance lighting and a luxurious bathroom, and engineered hardwood flooring. This suite includes 1 secure underground parking space on Level 2 (same level as elevator). Building amenities includes a full fitness room, library, media room, a 12,000 sq. ft. garden terrace on the 3rd floor, as well as a 7th floor lounge with billiard table which steps out to a 4000+ sq. ft. exterior terrace with BBQ's, dining tables and club seating. **** EXTRAS **** Conveniently located in downtown Guelph steps to shopping, restaurants, pubs, boutiques, concerts at the River Run Center, Storm games at the Sleeman Center, walking trails along the river as well as the transit hub and GO train/bus. (id:27910)
Royal LePage Signature Realty
122 Woodland Crescent
South Bruce Peninsula, Ontario
OUTSTANDING CENTRALLY LOCATED SAUBLE BEACH HOME!! Primed for a number of Multi-Use Opportunities this Property is Rarely Offered in a PRIME LOCATION! Close to the Beach and only a short stroll to all of the Action and Fun of Main St, this 6 Bedroom, 5 Bath Super Solid home has so much to offer! Previously lived in as a 2 family dwelling, the 3 bedroom, 3 bath renovated Main floor also has potential to have a home based business with a separate entrance, office/studio space and 2 piece bath. The Lower level walkout also has a separate entrance with 3 bedrooms and 2 baths plus a large Living/kitchen/dining area. Incredible Improvements have been completed since 2021 starting with the outside, New Landscaping, concrete drive, new deck and concrete stairs plus a fully fenced back yard and new septic bed. Inside are the renovated main floor Bathrooms, new flooring, almost all new windows and doors, gas fireplace insert, generator and more. Lots of storage for toys in the garage. Gorgeous 110ftx149ft lot on a great street. Whether you're looking for a rental opportunity, large family living, or multi-family potential, this home has it all. (id:27910)
Royal LePage Estate Realty
20 Normanhurst Avenue
Hamilton, Ontario
Located in a quiet and mature neighborhood this two bedroom one bathroom bungalow is perfect for handy first time home buyers and downsizers alike. Fully fenced in backyard with a large rear deck round out the outdoor space with limitless possibilities. Large rec room complete with bar offers great potential for entertaining. (id:27910)
RE/MAX Escarpment Realty Inc.
102 Concession 11 E
Hamilton, Ontario
Welcome To 102 Concession 11 E, A Luxury Property Situated On 4 Acres. This Beautiful, Fully Renovated Bungalow W/ Walk-Out Basement Features 4+1 Beds & 7 Baths & Parking for 12+ Cars. The Grand Entry Greets You W/ Vaulted 11ft Ceilings, Premium Vinyl Flooring, & Pot Lights Throughout The Main Level. The Open-Concept Dining Room & Chefs Kitchen Boast An Oversized Sit-Up Island, Quartz Countertops, Top-Tier B/I S/S Appliances, A W/I Pantry, & A Coffee Bar. The Formal Living Room, Create A Cozy Space For Family Gatherings. The Family Room Features Vaulted Ceilings, Floor-To-Ceiling Windows & A Gas Fireplace. The Primary Suite Offers A W/I Closet & A 5-Piece Ensuite, Dbl Vanity, & Glass Shower. 3 Well-Appointed Beds W/Their Own Ensuites. A Main Level Mudroom W/Laundry Area & Garage Access, Completes The Main Level. The Lower Level Featuring 8ft Ceilings, Above-Grade Windows, Pot Lights, & B/I Speakers. The Rec Room Provides Ample Space For Entertaining Friends & Family W/ A Wet Bar. An Additional Bedroom & Office Make A Great Space For Guests Or Th. An Oversized Flex Space Offers A Great Playroom W/ Ample Storage & A 4pc Bathroom. Head Outside To The Custom-Built Pergola W/ Wired-In Heaters, Pot Lights, B/I Speakers, & A Ceiling Fan, Perfect For Summer Dinners Overlooking The Resort-Style Backyard. It Is A True Entertainers Dream, Featuring An Inground Saltwater Pool W/ A Waterslide, A Putting Green, & A Custom-Built Cabana W/ Outdoor Kitchen & Wood-Burning Fireplace. The Expansive 2500 Sqft Detached Garage/Shop Features A Man Cave, 3-pc Bathroom, & Ample Storage. Ideal For Those Who Cherish Tranquility & A Slower Pace Of Life, This Property Is Protected By Partial Conservation Land, Providing A Serene Setting And Unparalleled Privacy. With Trails, Farms, And Conservation Areas, It's A Haven For Nature Lovers And Outdoor Enthusiasts. With Easy Access To Major Highways, This Is A True Dream Home Within Close Proximity To All Necessities And Amenities Alike. **** EXTRAS **** x2 Furnaces (Owned), x2 AC Units (Owned), x2 HWT (Owned), Water Softener (Impression Series), Reverse Osmosis System, CVAC, X2 100 AMP Panels, All New Spetic (2021), Sump Pump. (id:27910)
Keller Williams Real Estate Associates
42 Mildred Gillies Street E
North Dumfries, Ontario
Absolutely Stunning Brand New 2982 Square Feet Detached Home In Ayr, On. 5 Bdrms & 5 Baths. Premium Extra Deep Lot Backing On To Park. One Of The Biggest Lots In The Community. Brick & Stone Exterior. Fully Upgraded Chef's Dream Kitchen With Modern Built-In Jen Air Appliances And Granite Countertops. 46"" Refrigerator. Granite Counter Tops In All 4 Baths On 2nd Floor. Upgraded Carpet In All Rooms. Separate Side Entrance For Basement. Upgraded Oak Staircase. Hardwood Floors On 2nd Floor Hallway. (id:27910)
RE/MAX Gold Realty Inc.
12 Granby Court
Belleville, Ontario
Welcome to Granby House. Nestled in an exclusive pocket, with a babbling brook as its backdrop, stands one of Bellevilles masterpieces. This custom home, built in 2018, masterfully blends the home's interior and exterior with the surrounding natural beauty and stone finishes. Spanning over 4,700 square feet, this exceptional home exudes warmth and hospitality. In its design, every turn serves a deliberate purpose w/ spacious principal rooms featuring hardwood floors and harmonious design. The home radiates brightness and openness, soaring ceilings, and a fluid transition between living spaces. The vast, open-concept chefs kitchen comes well-equipped with an expansive kitchen island, where entertaining friends or daily morning breakfasts are equally enjoyed. The space opens up seamlessly to the Great Room and balcony, offering ravine views and the swimming pool below. The Great Rooms double-height ceiling & windows let in ample natural light and treed views that can be enjoyed by the fireplace. Additionally, this level features a dining room, powder room and a mudroom/laundry with extra storage and space. The elevator offers convenience and comfort. The staircase leads you upstairs to three generous bedrooms. The primary suite is a peaceful retreat, boasting a spa-like five-piece bath, a private Juliet balcony, and a large custom walk-in closet. The lower level of this home matches the style and functionality of the upper floors with large recreational space and a walkout to the luxurious swimming pool and rock waterfall. A dedicated gym room, a three-piece bath, ample storage and separate access to the garage and above office/loft demonstrate that no detail has been overlooked in its design. Outdoor entertainment is truly at its finest with the in-ground pool, hot tub and plenty of space for lounging with friends and family. The ravine offers added privacy. The heated triple-car garage comfortably accommodates three cars and offers plenty of storage. **** EXTRAS **** Steps from Stanley Park. Its location perfectly blends nature and convenience. Minutes away from highly regarded public schools and a short drive to Albert College. Pie-shaped lot. 169-feet wide at the rear. Lot. 9 and Part 1 of Lot 10. (id:27910)
Sotheby's International Realty Canada
Lower - 25 Sewells Lane
Brampton, Ontario
Brand New Legal Basement One Bedroom Apartment, In Detached home, situated on a quiet neighbourhood, steps away from Cassie Campbell , Edmund Champion Catholic school and 5 Min Drive to Go station, Preferred Single professional or couple as per Landlord. **** EXTRAS **** Separate Laundry, private separate walk-up enterance, One car parking available on the Driveway., Fresh coat of paint to be completed in few days. 30% utilities to be paid by the tenant. (id:27910)
Homelife/miracle Realty Ltd












