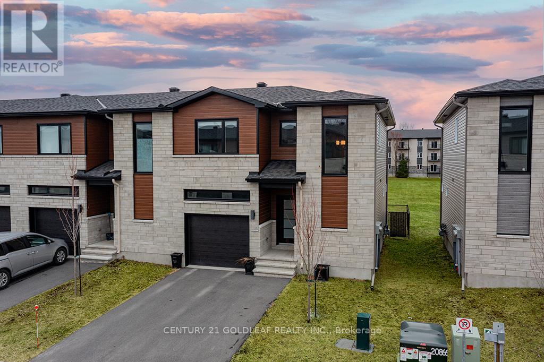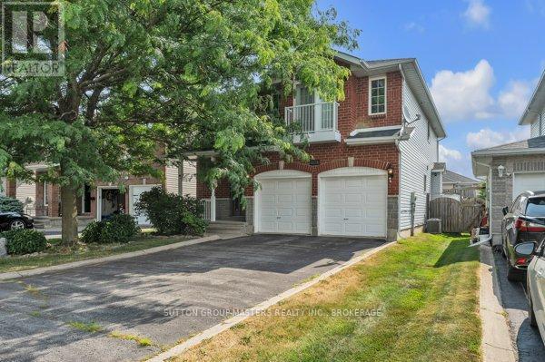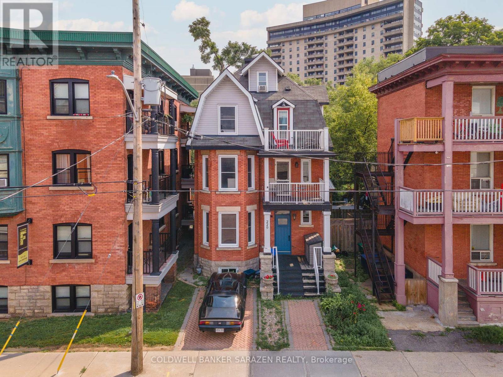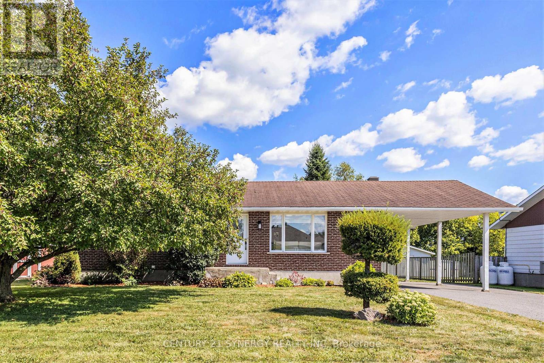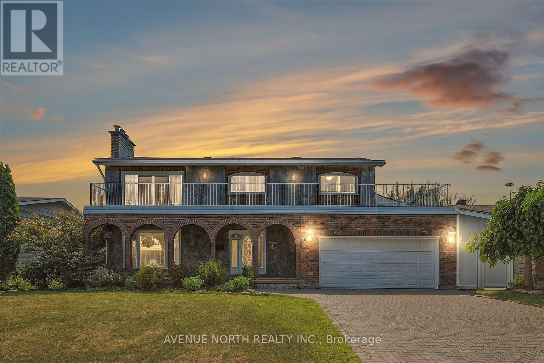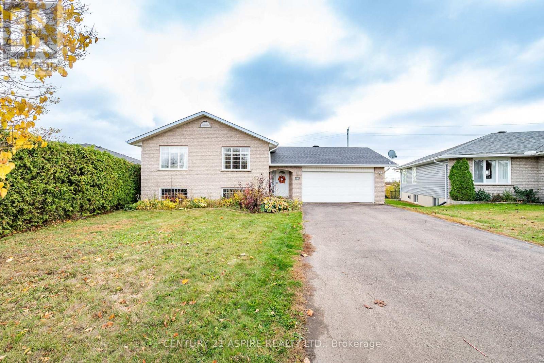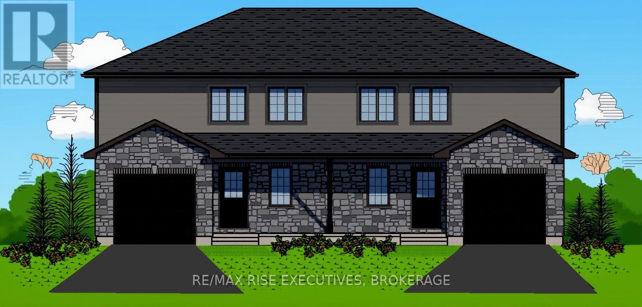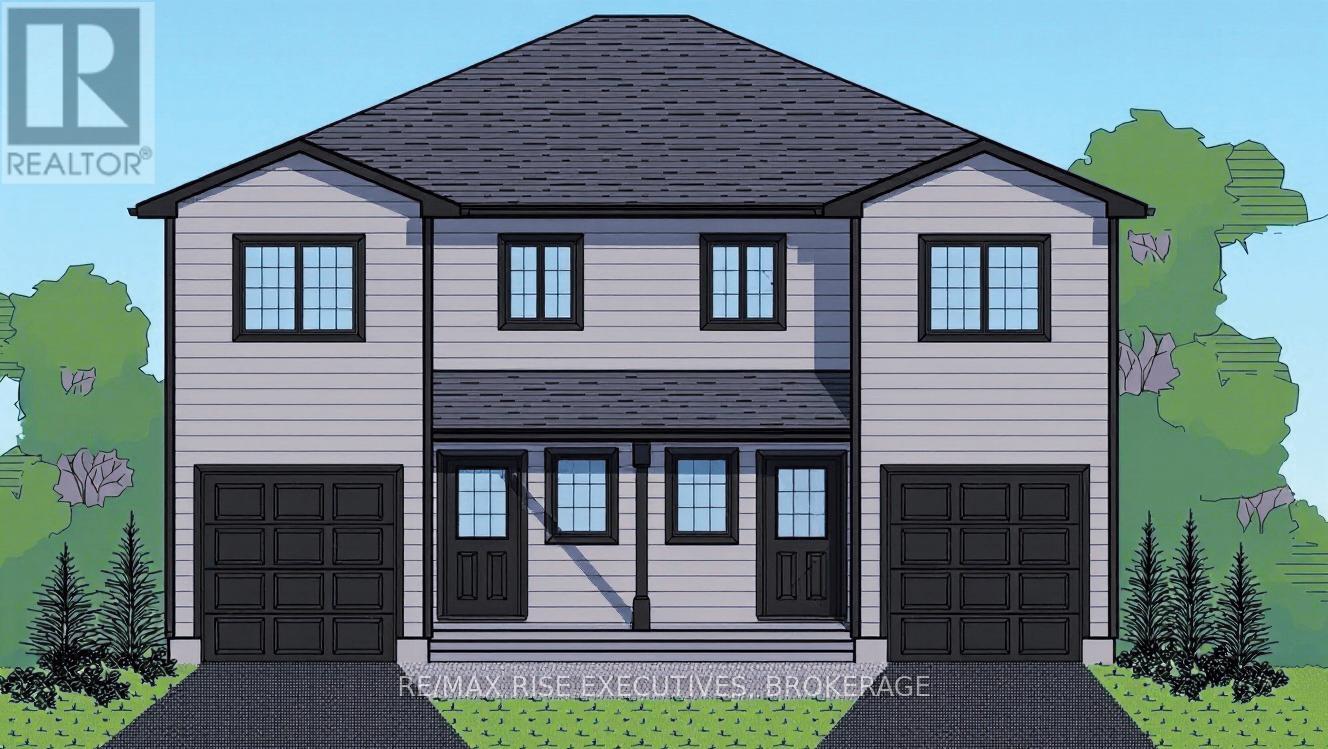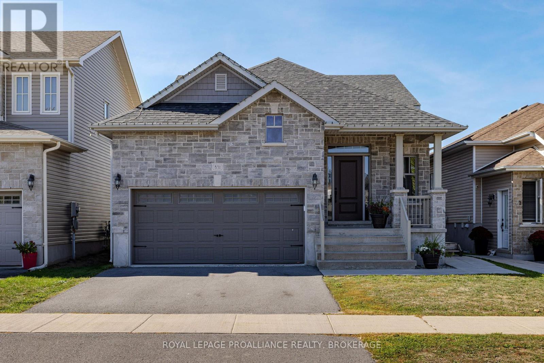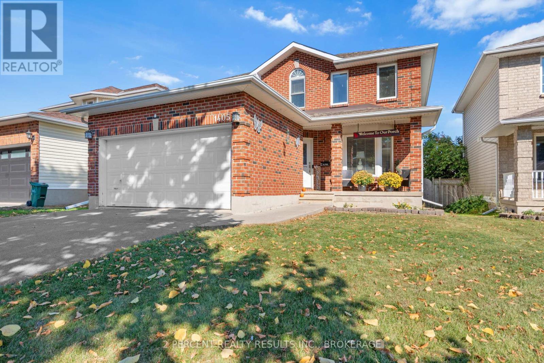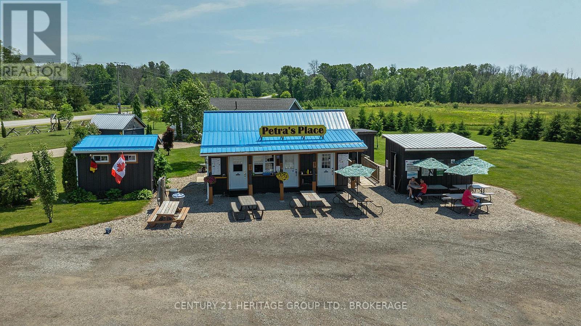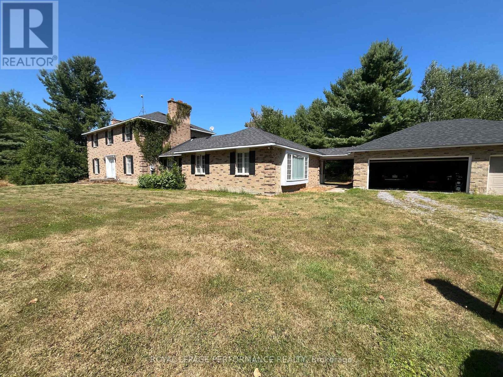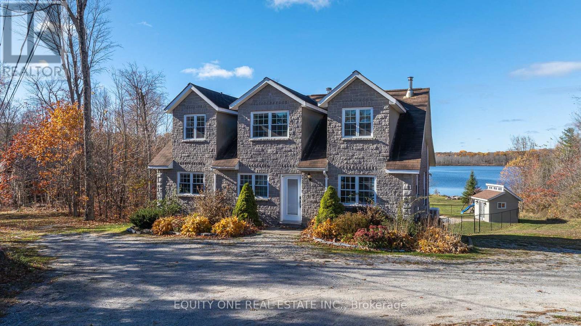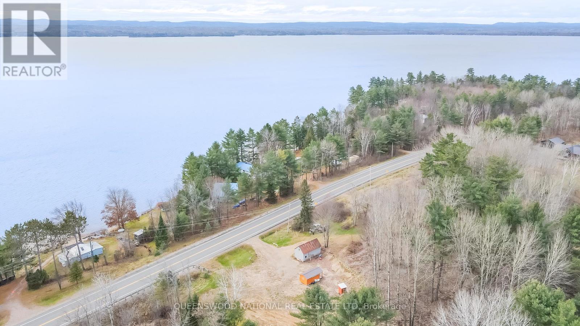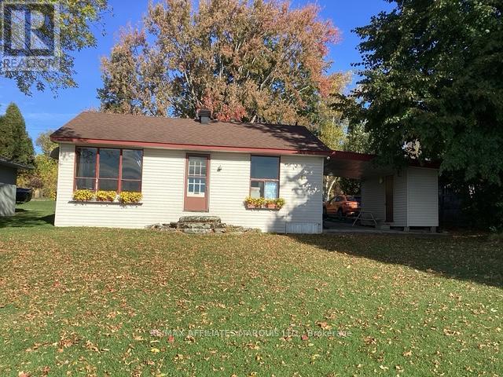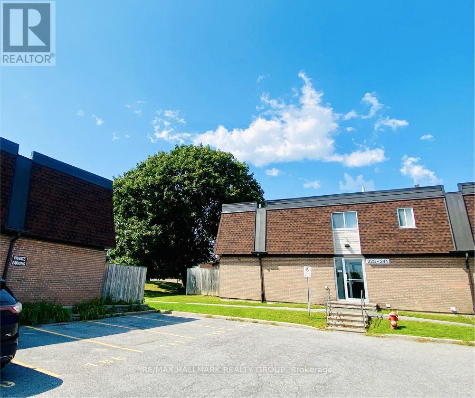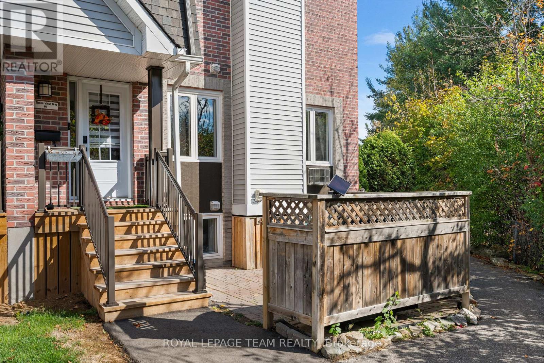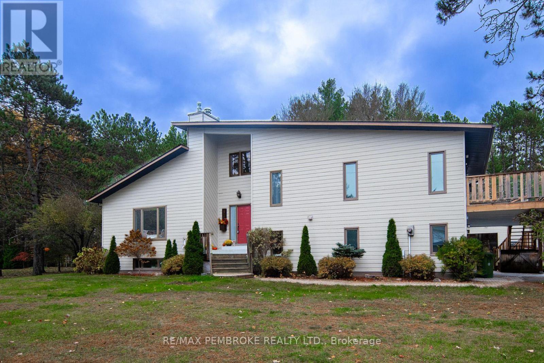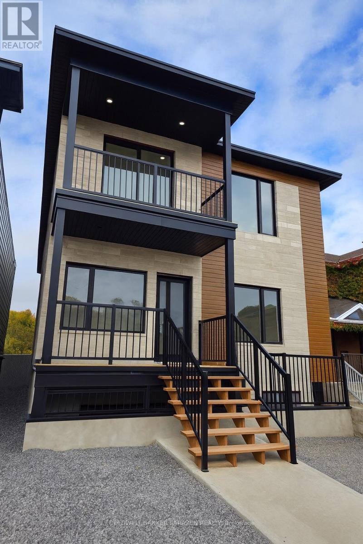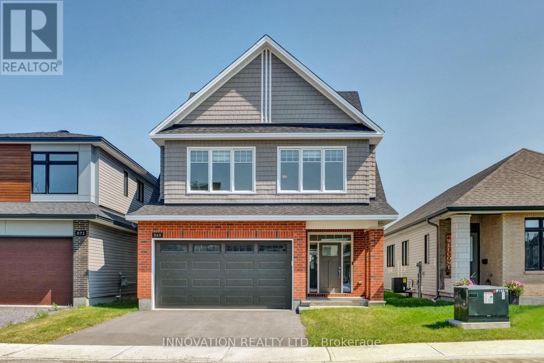13 Livya Street
The Nation, Ontario
Located in the growing community of Limoges, a short walk from Rodolphe Latreille Park and minutes from a brand-new Sports Complex, the Larose Forest and the Calypso Water Park this end-unit townhome offers a modern decor aesthetic and style creating the perfect combination of casual and formal. Upgraded lighting and newly decorated this immaculate home is move in ready and awaits its next owner! The open-concept layout features a spacious and well-designed kitchen with quartz countertops, an oversized breakfast island, upscale stainless steel appliances and crisp white cabinetry that go right up to 9' ceilings. The center piece of the generously sized living room is a reclaimed wood mantle feature wall. The patio door takes you from the kitchen/living room to the fully fenced south facing yard overlooking park like open space. The dining area is perfect for entertaining. The main floor powder room is located off the main level foyer, convenient but out of the main space. At the top of the bright open staircase, flooded with natural light from an expansive window, is an open loft area, the perfect spot for a home office. The luxurious master suite has a generously sized walk-in closet and a spa-like upgraded ensuite bathroom with walk-in shower. The two other bedrooms are very spacious and bright. The second level laundry room ensures that laundry day is a breeze. The easily finish-able lower level has big windows ste apart to allow for another bedroom if required. The double wide driveway offers parking for two cars plus one in the spacious garage lit by a large mullion window. (id:28469)
Century 21 Goldleaf Realty Inc.
34 William Street E
Smiths Falls, Ontario
Fully Approved 7-Unit Mixed-Use Development in the Heart of Downtown Smiths Falls. An exceptional opportunity for developers and investors alike-this fully approved mixed-use infill development site is ideally located in the vibrant downtown core of Smiths Falls. With a walk score of 89, this high-visibility location offers excellent accessibility to shops, services, and transit, making it highly desirable for both residents and commercial tenants.The property is vacant, fully serviced, and ready for construction. A demolition permit for the existing home and garage has already been granted by the municipality, allowing for immediate site preparation. The approved site plan features a three-storey low-rise building with a 2,400 sq. ft. footprint and six parking spaces located at the rear. The main floor is designed with two street-front retail or office units plus a two-bedroom residential apartment at the back. The second and third floors each include two spacious two-bedroom apartments, offering a total of five residential units and two commercial spaces. The basement is allocated for mechanical systems, tenant storage, and shared laundry facilities. With commercial space representing less than 30% of the total building area, the project qualifies for CMHC financing-enhancing long-term investment potential and ease of funding. This property represents a turnkey urban infill opportunity-ideal for a developer ready to build or an investor seeking a pre-approved, income-generating asset in one of Eastern Ontario's most progressive and walkable downtowns. (id:28469)
Royal LePage Integrity Realty
384 Emerald Street
Kingston, Ontario
Spacious 4-bedroom, 4 bath 2-story family home in a desirable, convenient location. Fenced private lot close to numerous amenities, including shopping, services, and entertainment. Over 3000 sqft of finished living space, including the fully finished lower level. Quality fit and finish throughout, with granite counters and backsplash, spa-like 5pc ensuite, above-grade levels carpet-free, quality flooring and lighting. All appliances, gazebo, and swim spa included. 2-car attached garage with interior access all on a wide/deep treed lot. A well-cared-for home in a great location that's move-in ready. (id:28469)
Sutton Group-Masters Realty Inc.
229 Charlotte Street
Ottawa, Ontario
Nestled in a prime Sandy Hill location, this well-maintained legal triplex offers exceptional convenience, particularly for University of Ottawa students. Meticulously cared for and thoughtfully updated, the property presents beautifully and has maintained full occupancy for over six years.Unit 1 features 3 bedrooms and 1 bathroom, soaring ceilings, and direct access to the landscaped backyard.Unit 2 offers 3 bedrooms and 1 bathroom, highlighted by hardwood flooring throughout and abundant natural light.Unit 3 is a spacious two-storey suite with 4 bedrooms and 2 full bathrooms.Additional features include ample storage space, shared laundry facilities in the basement, and a private, fully fenced, landscaped backyard. The property underwent fire retrofitting in 2019 and benefits from a new furnace and A/C (2023), promoting comfort and safety for all occupants. There is also potential for a fourth unit in the basement.Ideally located near Ottawa U, Rideau Centre, Rideau River, Strathcona Park, the National Gallery, Lowertown, and the ByWard Market, this is a rare opportunity to acquire a strong asset in one of Ottawa's most desirable rental pockets. (id:28469)
Coldwell Banker Sarazen Realty
120 Caledonia Road
The Nation, Ontario
Welcome to 120 Caledonia, nestled in the heart of St. Isidore! This charming 2+2-bedroom, 2-bathroom bungalow sits on a private 0.23-acre lot, offering comfort and modern updates throughout. Updates in 2024 include a beautifully renovated kitchen with sleek quartz countertops, refreshed flooring, a fully updated main level, and a newly finished ceiling. The main bathroom features an elegant quartz countertop, adding a touch of luxury to the home. The main floor offers a bright and inviting layout with laundry conveniently located on the main level, a 3-piece bathroom, and two spacious bedrooms. Downstairs, enjoy the fully finished basement complete with an additional 3-piece bathroom, perfect for extra living space or entertaining .Outside, relax in your private backyard featuring a deck ideal for summer evenings or family gatherings. (id:28469)
Century 21 Synergy Realty Inc
6 Mosgrove Avenue
Ottawa, Ontario
A Rare Find in Crystal Bay, this 5 bedroom, 4 bathroom home blends modern upgrades, warm finishes, and an unbeatable location. Step into the foyer and be welcomed by a graceful spiral staircase and elegant marble floors. The main level offers a formal living room with a wood-burning fireplace and a dining room with custom display shelves. Rich cherry hardwood floors, pot lights, and crown moulding flow throughout. The chefs kitchen impresses with sleek cabinetry, smart pullouts, a walk-in pantry, porcelain tile floors, granite counters, ambient lighting, and top-tier appliances. Across from the breakfast nook, a stylish wet bar with a sink, wine fridge, and custom-lit cabinetry overlooks the yard through bay windows, with direct access to the back balcony. The kitchen opens seamlessly to a second family room with another fireplace and a built-in bookshelf. Upstairs, you will find four spacious bedrooms, a 5 piece cheater ensuite, and a powder room. The primary suite offers a large walk-in closet and access to an expansive balcony stretching across the front of the home.The lower level adds incredible versatility with a second kitchen, a recreation room with a third fireplace, sun room and a full wet bar, two walkouts to the private backyard, a 4 piece bathroom, and a private fifth bedroom with a separate entrance. This space is ideal for hosting events, creating an in-law suite, or extended guest stays. Outdoors, enjoy a beautifully landscaped and fully fenced yard with an in-ground pool, gazebo, and interlock. The oversized interlocked driveway accommodates six vehicles and is complemented by a heated two-car garage. Set on a quiet street in one of Ottawas most sought-after neighbourhoods, this thoughtfully designed property offers comfort, function, and style. It is just steps from Bayshore Mall, transit, and everyday conveniences, and minutes from Britannia Beach, Andrew Haydon Park, and the Nepean Sailing Club. (id:28469)
Avenue North Realty Inc.
1166 Castle Hill Crescent
Ottawa, Ontario
Welcome to 1166 Castle Hill Crescent, a charming split-level detached home nestled on a quiet, family-friendly street in the heart of Copeland Park. This sought-after location offers unbeatable convenience with easy access to the Queensway (417 East & West), nearby bike paths, schools, and an abundance of shopping, including IKEA, Walmart, Home Depot, and popular dining spots like St. Louis Bar & Grill all just minutes away.This well-cared-for home has had only two owners and is known for being easy to maintain. It features 4 bedrooms three on the second floor and one on the lower level all carpeted, with beautiful hardwood floors waiting to be revealed underneath. The bright main floor includes a spacious living and dining area, and the kitchen offers plenty of oak cabinetry, endless potential for updates, and a walkout to a sunny deck with a gazebo, perfect for relaxing outdoors. You will love the character of two wood-burning fireplaces (not used in recent years), destined to become warm focal points for future gatherings. The lower level provides direct access to the backyard, a fourth bedroom, and a large recreation room ideal for family get-togethers and entertaining.The recreation room in the basement offers a bar and leads to additional space including a storage room, home gym area, utility room, and a convenient crawl space for extra storage. Additional highlights include a single-car garage with inside entry, a large driveway, and exclusive rear access for parking a boat or trailer a unique feature on this street.The home is heated with efficient hot water baseboards, keeping it cozy without the dryness of forced air.With many families with children living along this street, this is a wonderful opportunity to join a welcoming neighbourhood community. Move in, personalize it at your own pace, and enjoy the location, layout, and potential this fantastic property offers! (id:28469)
Royal LePage Team Realty
527 Angus Campbell Drive
Pembroke, Ontario
Welcome to this bright and spacious custom-built side split home, offering approximately 1,450 sq. ft. on each level. Perfectly situated in one of Pembroke's most desirable east-end neighbourhoods, this beautiful property sits on a generously sized lot, set well back from the road for added privacy. Step inside to a large, inviting foyer with ceramic tile flooring. The main level showcases timeless hardwood floors throughout the open-concept living and dining areas, along with a spacious kitchen featuring solid oak cabinetry and a large island - ideal for family gatherings and entertaining. Three bedrooms, including a sizeable primary bedroom, and a large 4-piece bathroom round out the main level. The lower level boasts a massive rec room complete with a cozy natural gas fireplace, abundant storage, a huge fourth bedroom, a full bathroom with a relaxing jacuzzi tub, and a laundry room. The attached double garage provides ample space for two vehicles, lawn equipment, and includes a convenient rear overhead door for easy backyard access. The backyard is surrounded by mature trees, a large deck, and green space to enjoy. This one-of-a-kind home perfectly combines comfort, space, and privacy in an unbeatable location. (id:28469)
Century 21 Aspire Realty Ltd.
25r Fields Way
Loyalist, Ontario
Experience 1,460 square feet of welcoming, contemporary living space designed for comfort and versatility. The open-concept main floor is ideal for entertaining guests or unwinding with family, with a sleek kitchen that flows naturally into the dining and living areas. Upstairs, you'll find three spacious bedrooms, including a luxurious primary retreat with a walk-in closet and private ensuite. The second level also features a bright loft or office space - perfect for working from home, studying, or relaxing. Laundry is conveniently located on this floor for ultimate ease. The full basement comes complete with a four-piece rough-in bath, ready for your finishing touches. Enjoy the convenience of a single attached garage with inside entry, and rest easy with a comprehensive Tarion warranty .Fields of Loyalist blends small-town charm with close access to Kingston's shopping, schools, and recreation. Closings are scheduled for summer 2026 - secure your place in this thriving new community and enjoy Amberlane Homes' commitment to quality and comfort. (id:28469)
RE/MAX Rise Executives
26l Fields Way
Loyalist, Ontario
Welcome to The Ironstone - Amberlane Homes' newest semi-detached design in the exciting Fields of Loyalist community, just 10 minutes west of Kingston in the charming village of Odessa. Offering 1,350 square feet of stylish living space, this thoughtfully crafted 3-bedroom, 2.5-bath home blends comfort, functionality, and modern design. Step inside the bright, open-concept main floor - perfect for entertaining or relaxing with family. The contemporary kitchen flows seamlessly into the dining and living areas, creating a welcoming atmosphere for every occasion. Upstairs, you'll find three spacious bedrooms, including a primary suite with a walk-in closet and private ensuite. Convenient second-storey laundry makes everyday living easy and efficient. Full basement with a four-piece rough-in bath, ready for your finishing touch. Single attached garage with inside entry. Full Tarion New Home Warranty protection. Set in the growing community of Fields of Loyalist, residents will enjoy small-town charm with easy access to Kingston. Closings begin summer 2026 - secure your home today and experience the quality craftsmanship and comfort that define Amberlane Homes. (id:28469)
RE/MAX Rise Executives
831 Augusta Drive
Kingston, Ontario
This exceptional one owner, detached bungaloft was built in 2014, offering flexibility, comfort, and income potential with a legal secondary suite in the lower level. Centrally located, close to shopping, transit, and with easy access to Highway 401, this home is ideal for families or investors alike.The upper unit features a spacious and unique floor plan with 3 bedrooms and 2 full bathrooms, including a private primary suite on the second level complete with ensuite for added separation and tranquility. You'll also appreciate the new carpet on the stairs and in the primary suite, adding a fresh and cozy touch. The main floor offers an open-concept living and dining area, and a large upgraded kitchen with extended cabinetry to the ceiling, corner pantry, extra storage, and a large island perfect for gatherings and meal prep. Two additional bedrooms, a full bath, private laundry, and interior access to the double garage complete this level. An unfinished bonus room in the basement provides space for storage, a home gym, or future finishing. The lower-level apartment features its own separate entrance, 9-foot ceilings, two bedrooms, a full bath, new flooring, fresh paint, and in-suite laundry. Each unit has its own furnace and full fire separation, ensuring comfort, safety, and independence for both occupants. The owner opted to add a fire door connecting the two units through the lower level so the option to connect the two spaces is optional.With flexible closing and all appliances included, this home is move-in ready and offers the perfect opportunity for multi-generational living or generating rental income. (id:28469)
Royal LePage Proalliance Realty
1405 Fisher Crescent
Kingston, Ontario
Welcome to 1405 Fisher Crescent! With a double attached garage, 5 bedrooms and 2.5 bathrooms, this meticulously-maintained, tastefully updated home is ready for new owners. The kitchen is updated with new cabinetry, marble counters and stainless steel appliances, and blends seamlessly with the open concept living, family, and dining rooms. A 2-piece bathroom and main floor laundry add convenience to daily living. Upstairs, you will find 4 spacious bedrooms, with 2 full bathrooms updated with granite counters, including the master bedrooms 3-piece ensuite. The master bedroom also boasts two windows letting in ample natural light and his-and-hers closets. Generous closet space can be found in the other bedrooms as well, including a walk-in closet in one bedroom. The basement houses the finished recreation room with a lovely bar ready for entertaining, as well as plenty of storage space, a 5th bedroom and a roughed-in and framed bathroom. Don't miss the backyard! Fully fenced with a large deck and above ground pool - its perfect for those sunny summer days. You'll also enjoy nearby amenities such as Lemoines Point, The Landings golf club, Lakeshore Pool, and easy access to both the West-end and Downtown. Don't wait, book your private showing today! (id:28469)
2 Percent Realty Results Inc.
3756 County Road 3
Leeds And The Thousand Islands, Ontario
A rare opportunity awaits with limitless options! Take charge and be your own boss by running your own business on over 30 acres of land. This established business boasts a proven track record, drawing customers from near and far. The entire property reflects pride of ownership, evident in the impeccably maintained units and loyal client base. The house features a spacious deck wrapping around the home, offering breathtaking views of your expansive property. Inside, discover an inviting open-concept layout encompassing the kitchen, dining, and living areas, alongside a generously sized primary bedroom and combined bathroom/laundry room.Located in the heart of cottage country in Lyndhurst, conveniently positioned between Ottawa, Kingston, and the 1000 Islands Bridge, this property is not to be missed. Call today to seize this incredible opportunity! (id:28469)
Century 21 Heritage Group Ltd.
2620 Marchurst Road
Ottawa, Ontario
Rare sale of a beautiful Kanata 25-acre country property with well-constructed 3,000+ all-brick home built with 12-inch studs by custom builder Elmer Boucher in 1985. Even on hottest days, property remains cool. Owners recently further bolstered home insulation. Zoned RU with a 2-story, 4-bed, 3-bath, all brick home. Has 3 fireplaces and detached 3-car garage. 3,000+ sq ft of developed space above grade with a dry high ceilinged, undeveloped basement ready for in-law suite, rec room, gym, office, or income apartment. Already includes self-contained 1-bedroom "granny" suite plus a home office/studio. Home is setback from road and curvilinear driveway and abundant mature tree cover provide excellent privacy for secluded country living. Existing granny flat has its own entrance, bedroom, living room and kitchen and it is an accessible unit suitable for a mobility challenged person with, for example, lower counter heights and reachable light switches... Property is 14 minutes from Canadian Tire Centre; 14 minutes to Kanata North Business Park (Nokia entrance). Close to employment, shopping, recreation, schools and more. Nearby, Brookfield Resources plans to install a Battery Energy Storage System to buttress, support, load-shift and stabilize the electricity grid in the area. It will enhance long-term reliability and resilience. RU zoning permits main home, additional dwelling, home-based business, animal care and kennel, agricultural use, on-farm-diversified use (agritainment) and more. Provides flexibility for barns, greenhouses, garden plots, storage sheds, RV, boat and equipment parking, or even possibly tiny home or cabin. Lots of wood energy onsite. Room for horses, ie, equestrian potential. Perfect place for a live-work entrepreneur and family or for multi-generational living or for hobby farm. Marchurst Road has been recently upgraded (new pavement). Excellent schools, and family-friendly community. 11-minutes to Eagle Creek Golf Club. ** This is a linked property.** (id:28469)
Royal LePage Performance Realty
1099c Polar Bear Lane
Frontenac, Ontario
Waterfront retreat with full walk out basement on beautiful Sharbot Lake! Nestled on a 2.9-acre lot, this gorgeous 1 1/2 storey detached home offers the perfect blend of cottage comfort and modern living-with breathtaking panoramic lake views from the back of the house. Currently used as a successful short-term rental, it generates $50K-$60K annually, making it both an ideal getaway and a great investment.The main floor features a large kitchen with island, plenty of counter space, and ample cabinetry. The kitchen opens to the dining and living area with soaring ceilings and a high-efficiency wood-burning stove, perfect for cozy winter nights. A main floor primary bedroom and full bathroom provide convenience, while the sunroom overlooking the lake offers the perfect spot to unwind and enjoy the view. Upstairs, the loft includes three semi-private sleeping areas separated by partition walls and overlooking the living area-ideal for guests or family stays.The walk-out lower level features a second kitchen, full bathroom, two bright bedrooms, a family room with gas fireplace, and ample storage. Step outside to the heated inground saltwater pool or head down to the shoreline to swim, paddle, or simply relax by the water. Located just 1 1/2 hours from Ottawa, this property is the perfect year-round retreat-ideal for family gatherings, peaceful getaways, or earning supplemental rental income when you're not there. Working from the lake is also a breeze with high speed fibre Internet. Experience lakeside living at its finest on sought-after Sharbot Lake! Private road fee of $250 per year. (id:28469)
Equity One Real Estate Inc.
12894 Highway 60 Route
North Algona Wilberforce, Ontario
Savor the wonderous views of Golden Lake and yet escape waterfront taxes on this well-developed and landscaped 1.92 acre building lot. Already in place is a drilled well and newly built outhouse and the 10' x 16' cabin is fully furnished. There is a quaint barn for all your storage needs. Water access is almost directly across the street from an unopened concession road allowance. Fabulous location to build your dream home and embrace nature among the mature trees and stunning lake views. Full sun all day for gardens and excellent positioning for possible solar system. Conveniently located in Deacon and near hospitals, restaurants, spa, shopping, community center, boat launch and public beach. Come check out this property and make your dreams come true! (id:28469)
Queenswood National Real Estate Ltd
19100 Kenyon Conc Rd 7 Road
North Glengarry, Ontario
Welcome to Peace and Tranquility! Looking to start a small hobby farm or grow your own vegetables? Approx.127 acres of Land has endless opportunities, consists of 44 acres workable and 86 acres could be workable (32 acres = Prime Agriculture land +12 acres= Tile land ) Prime agriculture land with option to rent to local farmer.' 3431' frontage on County Rd 30 and 1,566 'frontage on Concession Rd 7.Located minutes from the 417 you are located approximately one hour from Ottawa and one hour from Montreal.The current home on the property has two bedrooms and two bath.Open concept, with good size bedrooms & closets, large eat-in kitchen.,spacious living room. Plenty of natural light throughout the house.You can watch wildlife visitors all year around from your patio. Don't miss out on this rare opportunity to expand your agricultural business., Flooring: Hardwood, Flooring: Ceramic Water softener and HWT=2025 (id:28469)
Exsellence Team Realty Inc.
38 Hamilton Island Road
South Glengarry, Ontario
Hamilton Island is an easy access from County Road 2 via a bridge. There is a 15 year lease with Indian Affairs that is reviewed every 3 years. The cottage is owned by the seller however the land is leased from Indian Affiars (id:28469)
RE/MAX Affiliates Marquis Ltd.
235 Ridgepark Private
Ottawa, Ontario
Attention First Home Buyers & Investors! An amazing, affordable opportunity awaits - A Rare Find. Don't Miss out on this spacious, bright centrally located 2 bedroom, 2 bath condo with a fenced yard & patio backing onto greenspace with mature trees. Located just steps away from shopping, restaurants, transit, close proximity to Algonquin College & Carleton University. Location, Location, Location! Situated in a quiet family friendly neighbourhood. Beautifully updated kitchen with so many cabinets & breakfast bar open to your dining room. Large living room with access to your private patio with interlock. Natural gas & central A/C. Primary bedroom is oversized and features a large walk in closet. Second bedroom is also a very generous size. Lower level is fully finished and makes the perfect recreation room, office or gym. Some photos have been virtually enhanced. (id:28469)
RE/MAX Hallmark Realty Group
1 - 5 Timberview Way
Ottawa, Ontario
Welcome to carefree condo living in beautiful Bells Corners, Ottawa! This well-maintained 2-bedroom, 2.5-bathroom home offers the perfect balance of peace, nature, and convenience. Ideally situated less than 5 minutes from shops, restaurants, schools, and quick highway access, yet surrounded by the NCC Greenbelt and Trans Canada Trail, its a rare opportunity to enjoy the best of both worlds.Step inside to find a bright, inviting layout with spacious living areas and a brand new wood-burning fireplace perfect for cozy evenings after a walk in nature. The large windows fill the space with natural light and offer tranquil views of mature trees and nearby trails.Forget about snow shoveling and exterior upkeepjust move in and enjoy low-maintenance living in a well-managed condo community. Whether you're a first-time buyer, downsizer, or outdoor enthusiast, this location stands out for its unbeatable access to nature, quiet surroundings, and quick commute to Kanata's tech hub or downtown Ottawa.Experience the comfort of condo living in a setting that feels like a nature retreat right in the heart of Bells Corners! (id:28469)
Royal LePage Team Realty
183 Hamilton Road
Russell, Ontario
Handyman's Paradise The Ultimate Workshop & Country Retreat! Welcome to a property that truly stands apart the perfect blend of comfort, convenience, and craftsmanship. Situated on over 2.5 ac of peaceful countryside this exceptional estate offers a welcoming family home and an incredible workshop ideal for tradespeople, hobbyists, and home-based business owners. The Shop of Your Dreams! Step into the centerpiece of the property a 40' x 60' insulated heated steel building, designed to impress even the most seasoned handyman or mechanic. Featuring an oversized garage door, hoist, and ample ceiling height, this building is ready for automotive work, woodworking, or storage and vehicles. A separate driveway provides direct access, smooth operation for business use or large deliveries. A second 20' x 24' wooden shed currently houses a sawmill and offers additional storage or workspace. You'll have all the space you need to bring your projects, passions or business to life. The charming 2storey home complements the property perfectly. The main floor offers inviting living spaces filled with natural light and warm character. Upstairs, you'll find three spacious bedrooms, ideal for family living. The finished lower level features a mini kitchen, providing excellent potential for a teen retreat, or a cozy recreation area. A Generac generator ensures year-round peace of mind and reliability. Enjoy rural serenity just minutes from modern convenience! Located only 15 min from Ottawa, 6 km from Hwy 417, and 5 min from the village of Russell, you'll have quick access to five schools, an arena, shopping, banks, churches and Tim Hortons. Whether you're an entrepreneur looking for the ideal space to operate a business, a craftsman dreaming of the ultimate workshop, or a family seeking country tranquility close to the city, this property offers it all. Don't miss your opportunity to own this one-of-a-kind Handyman's Paradise where work, play, and home come together perfectly! (id:28469)
Exp Realty
177 Sylvan Drive
Petawawa, Ontario
Welcome to your own slice of paradise! Nestled on a sprawling 1.65-acre lot with no rear neighbours, this impressive 2,500+ sq ft executive family home seamlessly blends luxury, comfort, and outdoor fun. The heart of the home boasts a stunning custom kitchen that will delight any chef. With it's expansive stone island and ample seating, you can whip up gourmet meals while engaging with family and friends. The breakfast nook offers a serene view, while the formal dining area is perfect for hosting dinner parties. The good sized living room features gorgeous cedar cathedral ceilings and a wood fireplace for those winter nights. On the third floor unwind in the spacious primary bedroom with a newly renovated modern en-suite. Step out onto the second-story balcony for a peaceful morning coffee. A large second bedroom and modern four piece washroom complete the third floor. Further up you will find an office that overlooks the living room and a third bedroom with a play area perfect for a kids room. The lower-level, which could be made into an in-law suite, features a spacious rec room with cozy gas fireplace, a large fourth bedroom, modern bathroom and tons of storage. This property is an outdoor enthusiast's dream, featuring a basketball/tennis court and numerous outbuildings. Dive into a massive 53' x 22' pool house featuring a heated 40' in-ground pool that allows for year-round swimming complete with a 10-person hot tub. The spacious yard is perfect for children to run and play and it's just a short bike ride away to Turtle Park and Goltz Lake. With lush gardens and fruit trees, the underground sprinklers make it easy to maintain. This home has been lovingly maintained and upgraded, including new windows and a modern master bathroom. The memories created here are endless - from hosting jam nights in the music room to enjoying game nights with ping-pong and puzzles in the games room. If entertaining and family gatherings are your passion, this property is a must see! (id:28469)
RE/MAX Pembroke Realty Ltd.
5 - 353 Wilmont Avenue
Ottawa, Ontario
Be the FIRST to live in Unit 5 at 353 Wilmont, a brand-new, spacious 2-bedroom, 1-bathroom middle unit in a modern 6-unit building in Westboro Village. This luxury unit features hardwood floors, quartz countertops, a full stainless-steel appliance package (fridge, stove with hood fan, dishwasher, microwave, washer/dryer), and an energy-efficient heat pump for heating and A/C, plus an owned hot water tank with no rental fees. Enjoy your morning coffee on your private balcony and the open-concept living and dining area designed for comfort and style. Steps from LRT Dominion Station on Wilmont, the new Westboro Beach, the Ottawa River paths, cafes, shops, pilates and restaurants, and just 15 minutes to downtown. Tenant pays hydro and insurance; first and last month's rent required. Book your showing today! (id:28469)
Coldwell Banker Sarazen Realty
868 Snowdrop Crescent
Ottawa, Ontario
Highly upgraded Tamarack home with loads of family space; the Emerson. Main floor welcomed by a bright and inviting Foyer, upgraded hardwood floors, spacious Living / Dining room with a Fireplace. Chef's kitchen with walk in pantry, upgraded quartz countertops, large island, high-end stainless steel appliances. Spacious stairs leads to the upper floor with 4 oversized bedrooms and loft. A bright and spacious Master Bedroom with a walk in closet. Luxury 5-pce ensuite, large soaker tub and double sinks. 3 generous secondary bedrooms, 2 full bathrooms, seconf floor laundry room, bright loft. Basment features a high ceiling with a lrage family room,This house is in a move in condition. (id:28469)
Innovation Realty Ltd.

