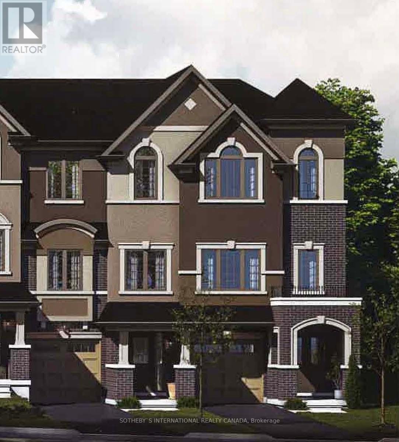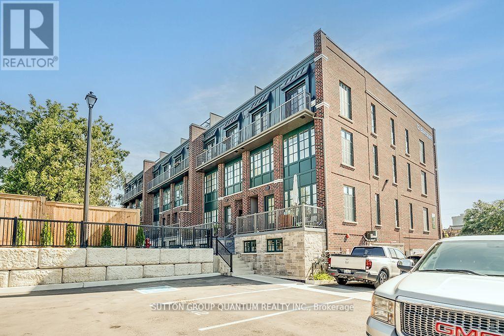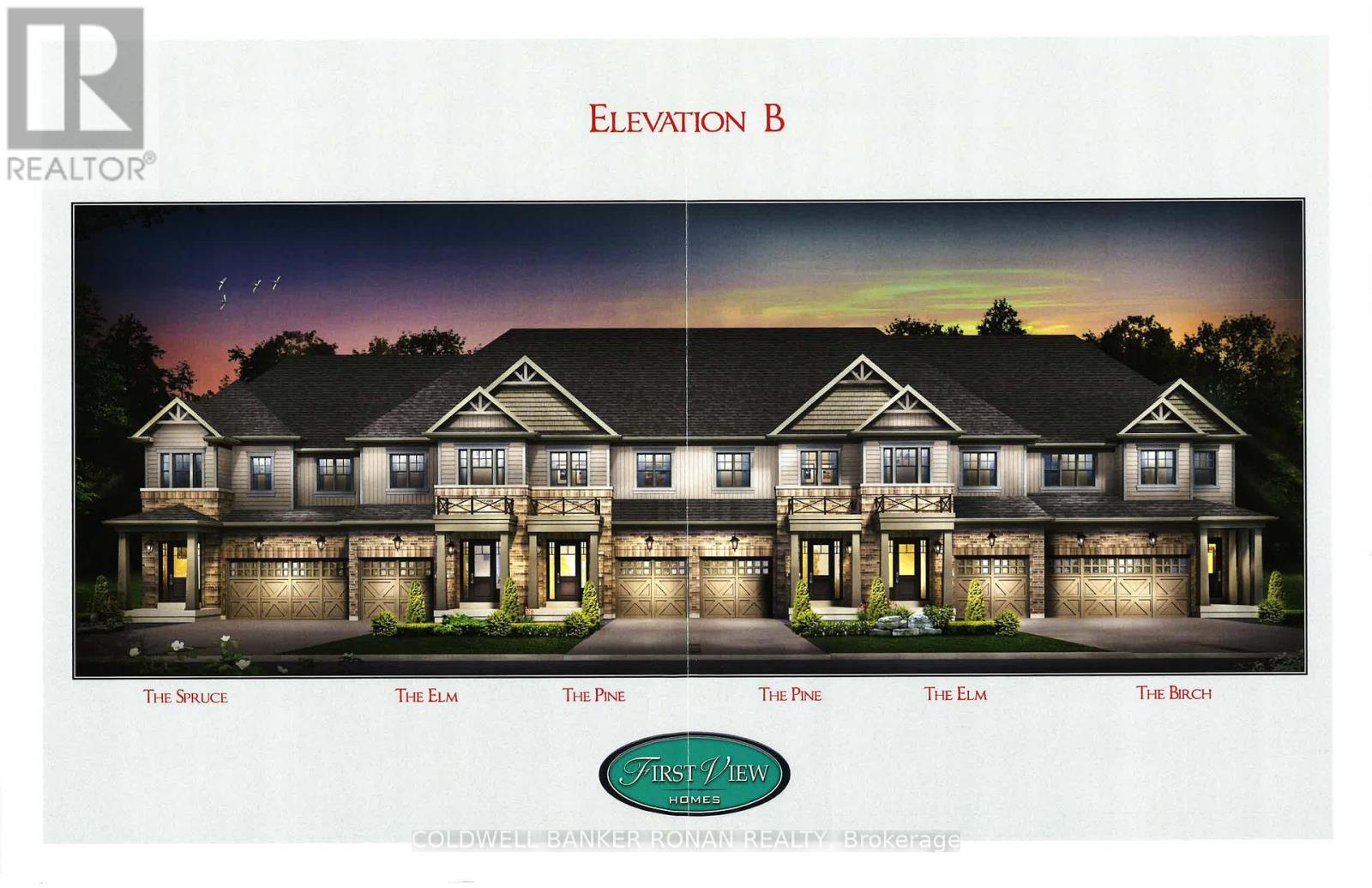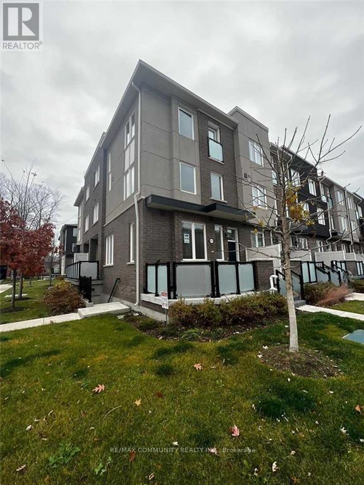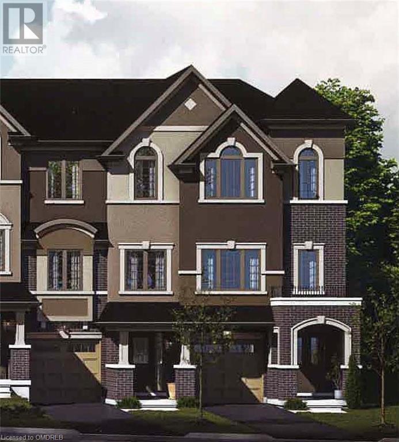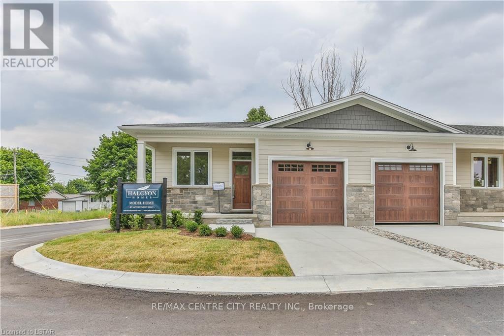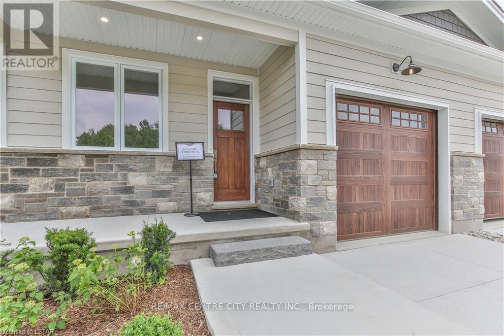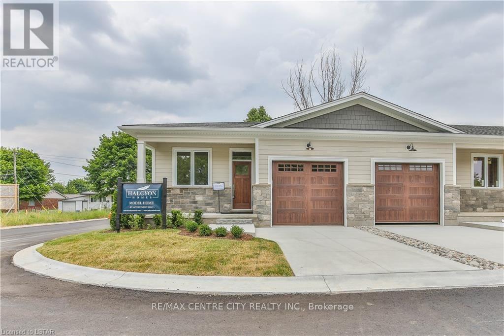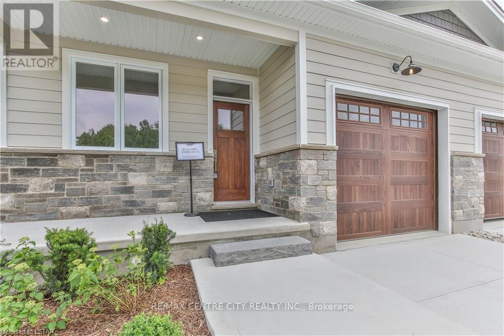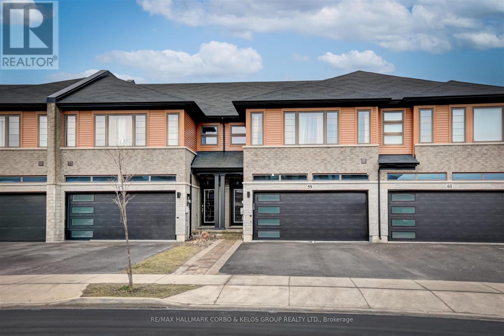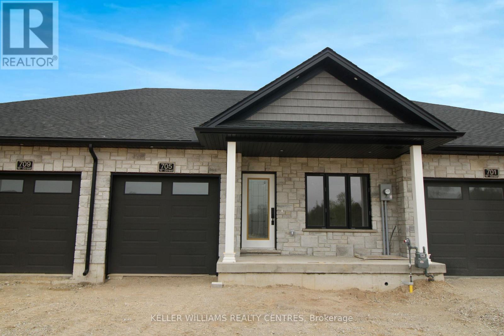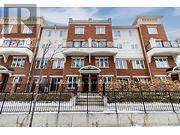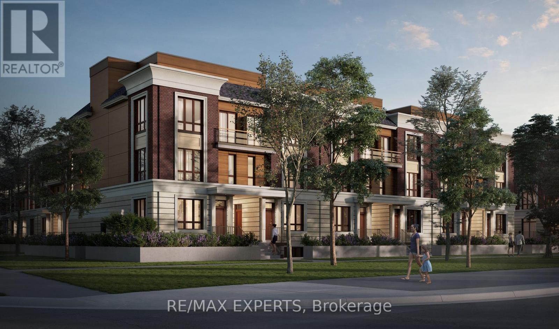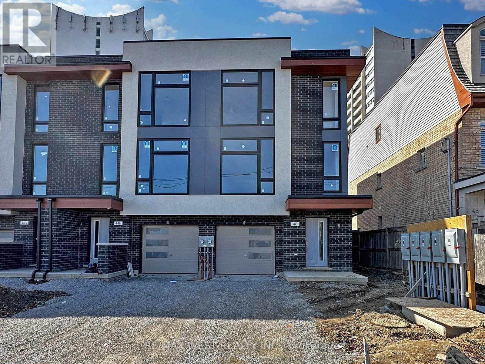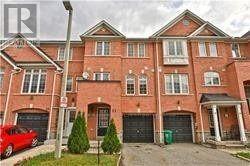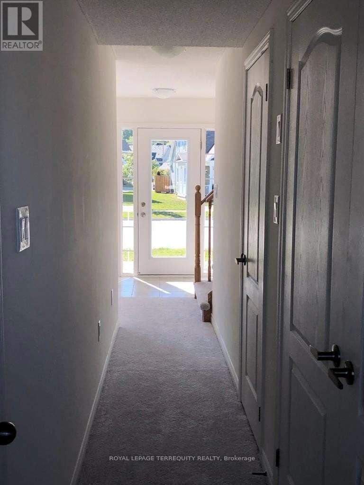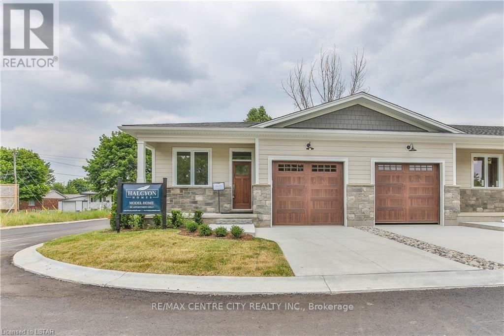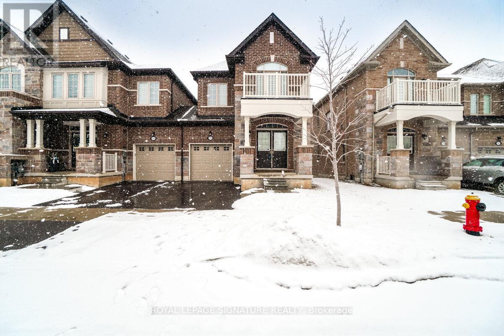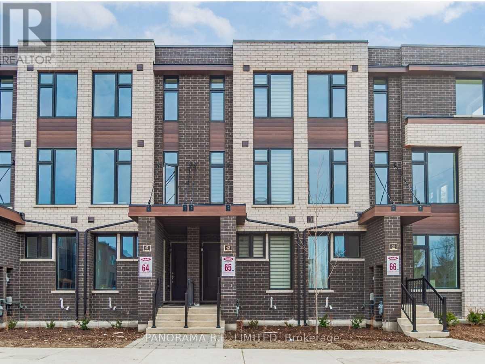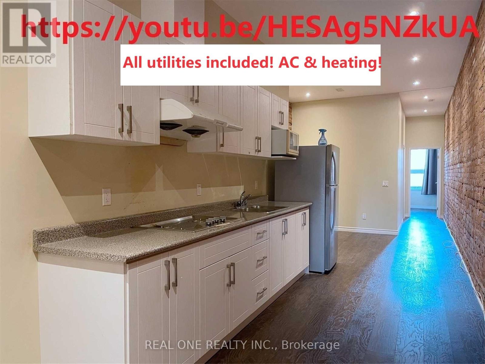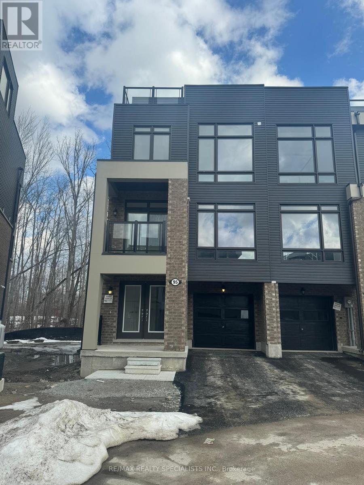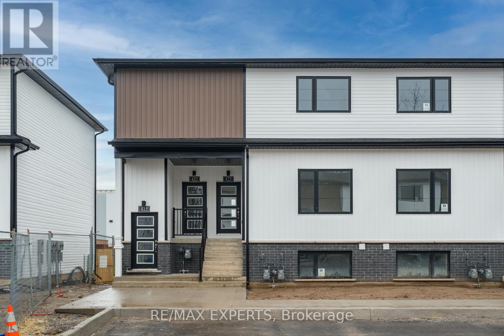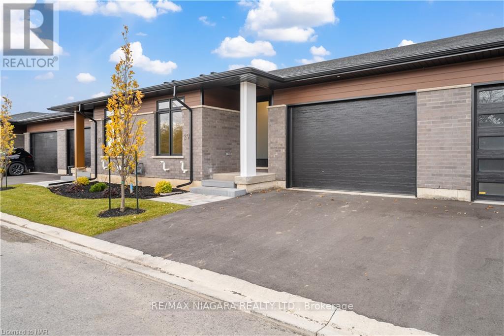#28 -620 Colborne St W
Brantford, Ontario
Welcome to your future home in the heart of West Brantford's prestigious Sienna Woods East community. Unit 28 at LIV Communities new development is designed to impress with its modern elegance and unmatched quality. This stunning 4-bedroom 2.5-bath home, known as THE RIVER model, offers a harmonious blend of luxury and comfort, tailored for those who appreciate fine living. Nestled in the back corner of this community, this end-unit boasts superior architectural design. Inside, you are greeted by 9 ft ceilings on the main floor, and walk-out basement enhancing the open and airy feel. The gourmet kitchen, with its choice of quality finishes, is a chef's dream. The attention to detail extends outdoors with a 2-stage asphalt paved driveway, precast concrete steps, and a low maintenance yard, ensuring both beauty and practicality. Over $5,000 dollars in upgrades. Unit 8 in Sienna Woods East represents not just a home, but a lifestyle. (id:27910)
Sotheby's International Realty Canada
#303 -12 Blanshard St
Hamilton, Ontario
Absolutely Beautiful and very bright Locke Street Lofts. The Mosaic Model Consists of 1324 Square Feet. Built by Dawn Victoria Homes, This unit is appointed with approximately $25,000 in upgrades throughout. Upgraded kitchen cabinets, quartz countertops and lovely center island in the kitchen. Laminate flooring throughout main living area. Upgraded carpet in upper hallways, the bedrooms and stairs. 9' ceilings throughout. Enjoy the generous rooftop terrace measuring 18' x 19' with unobstructed escarpment views. Very close proximity to public transportation, all amenities, hospital, Royal Botanical Garden, Dundurn Castle, Mcmaster University, GO Train, Tim Hortons field and Copps Coliseum. Just steps from Locke Street - One of Hamilton's best and most exclusive commercial neighborhoods. Taxes not yet assessed. (id:27910)
Sutton Group Quantum Realty Inc.
B 221-6 Lorne Thomas Pl
New Tecumseth, Ontario
Freehold Townhome To be Built in the Treetops community by FirstView Homes. The Pine 1464 sq.ft. is a 3 Bedroom 2.5 washroom Townhouse On A Quiet Residential Street. The Bright, Open-Concept Main Floor Features Great Room With Hardwood Throughout, 9ft Ceiling, Kitchen W Extended Height Cabinets /Quartz Countertop & Island W/Breakfast Bar. Stained Oak Stairs with Iron or wooden Pickets, Lands To Second Floor With Huge Master W 3 Pc Ensuite, W/I Closets & 2nd floor laundry room. Option to select interior finishes, Walking distance To the Treetops Park and School. Close To Hwy's 27/400. (id:27910)
Coldwell Banker Ronan Realty
#10 -45 Heron Park Pl
Toronto, Ontario
Modern End Unit Condo Town House BY Mattamy in Scarborough. Very close to Bus Route and Many Amenities. 3 Bedroom and 2 Flex place with 2.5 Bath. Has An Open Layout With 9 Ft Ceiling And A Covered Balcony. Ideal for a starter home. (id:27910)
RE/MAX Community Realty Inc.
620 Colborne Street W Unit# 28
Brantford, Ontario
Welcome to your future home in the heart of West Brantford's prestigious Sienna Woods East community. Unit 28 at LIV Communities’ new development is designed to impress with its modern elegance and unmatched quality. This stunning 4-bedroom 2.5-bath home, known as THE RIVER model, offers a harmonious blend of luxury and comfort, tailored for those who appreciate fine living. Nestled in the back corner of this community, this end-unit boasts superior architectural design. Inside, you are greeted by 9 ft ceilings on the main floor, and walk-out basement enhancing the open and airy feel. The gourmet kitchen, with its choice of quality finishes, is a chef's dream. The attention to detail extends outdoors with a 2-stage asphalt paved driveway, precast concrete steps, and a low maintenance yard, ensuring both beauty and practicality. Over $5,000 dollars in upgrades. Unit 8 in Sienna Woods East represents not just a home, but a lifestyle. Seize the opportunity to own a piece of this exclusive community. (id:27910)
Sotheby's International Realty Canada
RE/MAX K.l.s. Realty Inc.
#2 -85 Forest St
Aylmer, Ontario
Brand NEW Tarion warranted town rows. 9ft ceilings, open concept floor plan, main floor laundry, two bedrooms, two full bathrooms and an attached single garage. Three design packages to choose from at no additional cost. Packages include top of the line finishes such as quartz counters, backsplash in kitchen, soft close cabinets, 8ft solid core doors, engineered hardwood flooring in kitchen & living, and ceramic tile in bathrooms. 1050 sq ft of main floor living space. The lower level also has the bonus of large egress window(s), a cold room and rough in for bathroom. Covered front porch, Stone and Hardie board in comforting neutral colours, pristine landscaping and concrete drive. Private rear deck, mature tree line and a rough in for BBQ gas line. Fencing to be installed in Spring along rear. Condo fees of $252.00 per month, this covers Exterior Insurance, Maintenance, Common Elements, Ground/Landscaping, Roof, and Snow removal. 60 day closing. 30 minutes to London, 15 minutes to 401 (id:27910)
RE/MAX Centre City Realty Inc.
#1 -85 Forest St
Aylmer, Ontario
Brand NEW Tarion warranted town rows. 9ft ceilings, open concept floor plan, main floor laundry, two bedrooms, two full bathrooms and an attached single garage. Three design packages to choose from at no additional cost. Packages include top of the line finishes such as quartz counters, backsplash in kitchen, soft close cabinets, 8ft solid core doors, engineered hardwood flooring in kitchen & living, and ceramic tile in bathrooms. 1050 sq ft of main floor living space. The lower level also has the bonus of large egress window(s), a cold room and rough in for bathroom. Covered front porch, Stone and Hardie board in comforting neutral colours, pristine landscaping and concrete drive. Private rear deck, mature tree line and a rough in for BBQ gas line. Fencing to be installed in Spring along rear. Condo fees of $252.00 per month, this covers Exterior Insurance, Maintenance, Common Elements, Ground/Landscaping, Roof, and Snow removal. 60 day closing. 30 minutes to London, 15 minutes to 401 (id:27910)
RE/MAX Centre City Realty Inc.
#5 -85 Forest St
Aylmer, Ontario
Brand NEW Tarion warranted town rows. 9ft ceilings, open concept floor plan, main floor laundry, two bedrooms, two full bathrooms and an attached single garage. Three design packages to choose from at no additional cost. Packages include top of the line finishes such as quartz counters, backsplash in kitchen, soft close cabinets, 8ft solid core doors, engineered hardwood flooring in kitchen & living, and ceramic tile in bathrooms. 1050 sq ft of main floor living space. The lower level also has the bonus of large egress window(s), a cold room and rough in for bathroom. Covered front porch, Stone and Hardie board in comforting neutral colours, pristine landscaping and concrete drive. Private rear deck, mature tree line and a rough in for BBQ gas line. Fencing to be installed in Spring along rear. Condo fees of $252.00 per month, this covers Exterior Insurance, Maintenance, Common Elements, Ground/Landscaping, Roof, and Snow removal. 60 day closing. 30 minutes to London, 15 minutes to 401 (id:27910)
RE/MAX Centre City Realty Inc.
#3 -85 Forest St
Aylmer, Ontario
Brand NEW Tarion warranted town rows. 9ft ceilings, open concept floor plan, main floor laundry, two bedrooms, two full bathrooms and an attached single garage. Three design packages to choose from at no additional cost. Packages include top of the line finishes such as quartz counters, backsplash in kitchen, soft close cabinets, 8ft solid core doors, engineered hardwood flooring in kitchen & living, and ceramic tile in bathrooms. 1050 sq ft of main floor living space. The lower level also has the bonus of large egress window(s), a cold room and rough in for bathroom. Covered front porch, Stone and Hardie board in comforting neutral colours, pristine landscaping and concrete drive. Private rear deck, mature tree line and a rough in for BBQ gas line. Fencing to be installed in Spring along rear. Condo fees of $252.00 per month, this covers Exterior Insurance, Maintenance, Common Elements, Ground/Landscaping, Roof, and Snow removal. 60 day closing. 30 minutes to London, 15 minutes to 401 (id:27910)
RE/MAX Centre City Realty Inc.
59 Columbus Gate S
Hamilton, Ontario
Welcome to 59 Columbus Gate! Beautiful open-concept Freehold Townhouse with 2 car garage. Spacious main floor with Eat-In kitchen, perfect for entertaining. Located in ""Central Park"" designed and built by Losani Homes, this wonderful community is perfect for the first time home buyer or young family. Don't miss this amazing opportunity! (id:27910)
RE/MAX Hallmark Corbo & Kelos Group Realty Ltd.
705 18th St
Hanover, Ontario
Middle unit town home with finished walkout basement backing onto the trees! The main level of this home is incredibly spacious offering 1332 sq ft with an open concept floorplan. You'll find a patio door walkout from the kitchen/living/dining space to a covered back deck. There are 2 bedrooms on this level, including the master with spacious walk in closet and 3 pc ensuite with custom tile shower. Also on the main level is your laundry/mud room and 4 pc main bath. The lower level of this home has a spacious rec room perfect for entertaining with a walkout to the lovely back yard. The 3rd bedroom is on this level as well as a 3rd bathroom, and plenty of storage. (id:27910)
Keller Williams Realty Centres
#32 -2480 Post Rd
Oakville, Ontario
Gorgeous 2 Bed 2 Bath With Open Terrace With Preferred Single Level Living, Boasting Delightful, Bright Open Concept Layout In Prestigious Oakville. No Stairs, No Carpet, Primary Bedroom Features Large Walk-In Closet & Ensuite Bathroom. Surrounded By Greenspaces & All The Best That Oakville Has To Offer, All Amenities near Walmart, Major Banks, Schools, Parks, Grocery, Dining, Shops Etc Includes 1 Parking & 1 Locker. **** EXTRAS **** S/S Appliances, Incl. Fridge, Stove, Dishwasher & Microwave, and Washer/Dryer, All Window Coverings & Light Fixtures. 1 Parking & 1 Locker. (id:27910)
Kingsway Real Estate
#41 -4005 Hickory Dr E
Mississauga, Ontario
Amazing Location & Opportunity For This Assignment Luxury Urban Ground Floor End Unit Townhouse Located On Hickory Dr. In The Heart Of Mississauga. Spacious 979 Sq. Foot Layout Featuring 2 Bedroom + Den, 2 Full Washrooms, Patio And 1 Parking Spot. Steps to Public Transit, Highly Ranked Schools, Community Centre, Library, Parks, Restaurants And Shopping Malls. Convenient Access To Highways 401, 403, 427 & QEW. Short Drive To Dixie Go Station, Mississauga. Also 9 Minute Drive To Kipling Go & Subway Station, Low Maintenance fee $ 0.23 /Sq.feet. Beautifully Designed Modern End Unit Making It Bright & Sun Filled Interior. Occupancy August 2024. Tentative Closing End Of 2024. Capped Development fees. **** EXTRAS **** S/S Stove, S/S Fridge, Built In Dishwasher, Stacked Washer/ Dryer, Quartz Kitchen Counter, Combo Microwave & Hood Fan (id:27910)
RE/MAX Experts
46 Monclova (Lot 1) Rd
Toronto, Ontario
Brand New build; closing this April; desired Downsview location in North York; 3 stories building plus a finished bsmt - potential for 2 separate units; high ceilings; large modern kitchen w/ island and quartz counters; kitchen walks out to balcony; luxury style home; next to park; walk to bus, schools, shops; built in garage plus a 2 car driveway; private yard; professional photos coming soon **** EXTRAS **** New fridge, gas range/stove, b/i dishwasher, washer/dryer; central air conditioner; rough-in central vac (id:27910)
RE/MAX West Realty Inc.
21 Axelrod Ave N
Brampton, Ontario
Buy or Trade! Motivated Seller - Rare Find! Professionally renovated freehold townhouse with rental income! Elegant, functional, and stunning can only begin to describe this spacious 3-bedroom townhouse with an in-law suite in the heart of Brampton. This charming townhome features a fantastic floor plan with plenty of space to entertain family & friends. Three spacious bedrooms with lots of natural light. Conveniently located to all the important amenities, schools, shopping, and transit, mins to 410, 407, and Sheration College! This is the perfect place to call home! Great for first-time buyers and investors! Buy it before it is SOLD! (id:27910)
Your Home Sold Guaranteed Realty - The Elite Realty Group
14 Village Gate Dr
Wasaga Beach, Ontario
Do Not Miss out on this 3 Story Townhome In Wasaga Beach Close To All Amenities. Very Practical Layout With Main-Floor Office And Entrance From Garage. 2nd Floor Has An Open Concept Kitchen With Centre Island, Living, Dining, Laundry And Powder Room. 3 Bedrooms On The 3rd Floor, Primary Bdrm Has A Semi-Ensuite 4 Pc Bath. 9' Ceilings Throughout. Walking Distance To Future Shopping And Short Walk/Drive To Supercenter With Many Major Retailers And Restaurants. Tenant willing to stay or leave. (id:27910)
Royal LePage Terrequity Realty
#4 -85 Forest St
Aylmer, Ontario
Brand NEW Tarion warranted town rows. 9ft ceilings, open concept floor plan, main floor laundry, two bedrooms, two full bathrooms and an attached single garage. Three design packages to choose from at no additional cost. Packages include top of the line finishes such as quartz counters, backsplash in kitchen, soft close cabinets, 8ft solid core doors, engineered hardwood flooring in kitchen & living, and ceramic tile in bathrooms. 1050 sq ft of main floor living space. The lower level also has the bonus of large egress window(s), a cold room and rough in for bathroom. Covered front porch, Stone and Hardie board in comforting neutral colours, pristine landscaping and concrete drive. Private rear deck, mature tree line and a rough in for BBQ gas line. Fencing to be installed in Spring along rear. Condo fees of $252.00 per month, this covers Exterior Insurance, Maintenance, Common Elements, Ground/Landscaping, Roof, and Snow removal. 60 day closing. 30 minutes to London, 15 minutes to 401 (id:27910)
RE/MAX Centre City Realty Inc.
755 Elsley Crt
Milton, Ontario
Gorgeous And Bright Freehold Townhome In One Of The Best Neighborhoods Of Milton. 3 Bedroom/2.5 Bathroom W/ 9 Ft Ceilings On Main Level. Open Concept Floor Plan With Lots Of Upgrades, Modern Finishes, Including Hardwood Floor Throughout Main Floor, 2nd Floor And Staircase, Entertainers Kitchen W/ Granite Counters, S/S App & Pantry. Entrance From The Garage, Backs Into Green Space. click on the virtual tour. fully Fenced back yard. **** EXTRAS **** Stainless Steel(Fridge, Stove & Hood, Dishwasher), Washer/Dryer On 2nd Floor, Fireplace, Tv Bracket, Gdo & Remotes, Security Equipment, Ecobee Thermostat, Sky Doorbell. (id:27910)
Royal LePage Signature Realty
#2 -63 Creekbank Rd
Toronto, Ontario
Ideally Located 1-Bedroom 1-Bathroom Unit In A Modern Townhome In Rustic Neighbourhood. This Unit Features High Quality Laminate Floors Throughout With A Fantastic Main Floor With Open Concept Layout. Your Living/Dining Room Off The Main Entrance Leads To A Kitchen With White Cabinets, Granite Counters, And Stainless Steel Appliances. Downstairs You'll Find A Well-Sized Bedroom With 4-Piece Bathroom. Also Includes Exclusive Use Of Washer/Dryer And Extensive Storage. Close To Parks, Schools, Shopping, Bus To Lawrence Subway, And Much More! **** EXTRAS **** Stainless Steel Fridge, Stove, Dishwasher. Washer & Dryer. Light Fixtures. Window Coverings. Utilities Flat $200 Per Month (Excludes Internet/Cable). (id:27910)
Panorama R.e. Limited
#2 -173 King St E
Hamilton, Ontario
In-Suite Laundry!**Central Heating And Central Ac Cooling.** All Utilities(Water,Electricity, Gas,Heating,Cooling) Included In The Rent**You Control Your Own Heating & Central Ac Cooling. Renovated 2Bedroom 1 Bath Apartment On Top Floor(3rd Floor) In Heart Of Downtown Hamilton. No Window In 2nd Bedroom. Rear-Find 10Ft Ceilings. Surrounded By Dining, Shopping, Restaurants, Bars & Entertainment. Walk To Shops, Restaurants, Health Care Centres, Post-Secondary Institutions, Theatre, The Lake, And More. Transit At Door Step. A Lot Of Accessible Parking Lot Nearby. Enjoy The Urban Lifestyle. Multiple Bus Routes To Mcmaster University At Door Step. **** EXTRAS **** Gas Cooktop,Fridge,Washer,Dryer And Mattress. No Smoking And No Pets. All Utiltiies(Water,Electricity, Gas,Heating,Cooling) Included In The Rent! In-Suite Laundry! Students welcome! Possession date: March 9th (id:27910)
Real One Realty Inc.
4 Marina Village Dr
Georgian Bay, Ontario
Welcome to Oak Bay. Prestige meets fun at Oak Bay. Contemporary 3-storey townhome with elevator from main to fourth level. light -filled and open concept design ensures the perfect measure of connection and purpose in the principal living area. Bathrooms are soothing retreats that take relaxation and pampering seriously. They are beautifully outfitted with contemporary fixtures and custom designed cabinetry. great for your private enjoyment. Outdoor living is enhanced by a spacious 4th floor terrace that offers beautiful lake views and delightful alfresco space for entertaining or simply chilling from intimate breakfast to entertaining 20 or more friends at sunset. Surrounded by greenspace and incredible golf course views, enhanced neighbourhood amenities that include a pool, BBQ stations and pickle ball courts. A great place to float your boat. Loaded with amenities such as places to wine, dine, antique and explore this part of southern Georgian Bay. **** EXTRAS **** This gorgeous golf course and marina community on the shores of Georgian Bay offers a lifestyle of privilege and panache. Enjoy all four season recreation in the beautiful Port Severn. (id:27910)
RE/MAX Realty Specialists Inc.
4623 Fourth Ave
Niagara Falls, Ontario
If you're looking for a profitable revenue Airbnb property in Niagara Falls this unit is perfect being minutes from Clifton Hill and Fallsview Casino it's definitely worth considering. The upgraded unit is a great option for anyone looking to invest in a profitable Airbnb property in Niagara Falls. With a prime location, desirable amenities, and a comfortable, well-appointed interior, this property is sure to be a hit with guest & generate consistent revenue. **** EXTRAS **** Fully Furnished AirBNB Unit including Built-In Appliances, Fridge, Stove, Dishwasher. Upgraded Floor Plan, Tons Of Large Windows, Luxury Vinyl Plank Flooring, 1 Parking, 1 Locker & Free Maintenance First Year from the builder (id:27910)
RE/MAX Experts
#3 -300 Richmond St
Thorold, Ontario
Brand New, Never Lived-In Bungalow Townhouse In Thorold With A Contemporary Look. Featuring 2 Bedrooms, 2 Bathrooms, Main Floor Laundry, A Rear Covered Deck, And A Spa-Like Ensuite With Low Maintenance Luxury Living You've Always Wanted. Richmond Woods Lets You Find Beauty In Luxury - The Premium Finishes, The Meticulous Detailing, And The Sleek Designer Appointments. Fresh, Clean Open, Concept Interiors Make For Bright, Inviting Spaces While Providing All The Room You Need For Living And Entertaining. Ideally Suited For Those Looking For A 'Lock And Leave' Property. (id:27910)
RE/MAX Niagara Realty Ltd.
Lot 181 5b
Caledon, Ontario
Assignment Sale-Luxury Living in Caledon. three Storey Townhouse Double Car Garage 4 Car Parking. Bright and Spacious Layout Rossdale Model Approx 1700 Sqft as per Builder Floor Plan. Stone and Brick Elevation. Gorgeous 3 Bedroom Freehold Townhouse. Full Family Size Kitchen with Stainless Steel Appliances. Quartz Countertop. Open Concept Layout. 2nd Floor Over Size Great Room W/Balcony and Electric Fireplace. 9 Feet Ceiling. Main Floor Recreation area can be Used as Office.Separate Entrance to House through Garage. **** EXTRAS **** S/S Fridge,S/S Stove, S/S B/I Dishwasher and Washer and Dryer (id:27910)
Homelife Silvercity Realty Inc.

