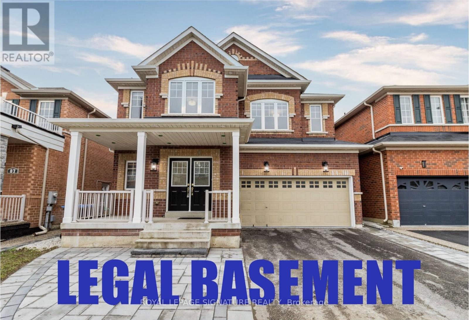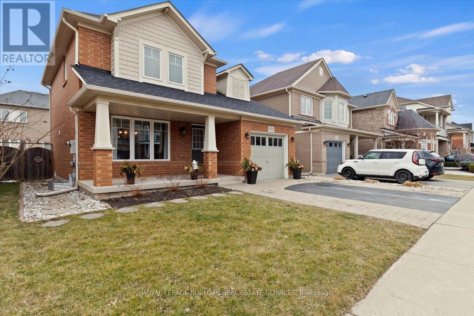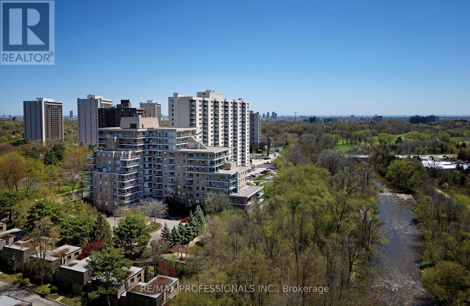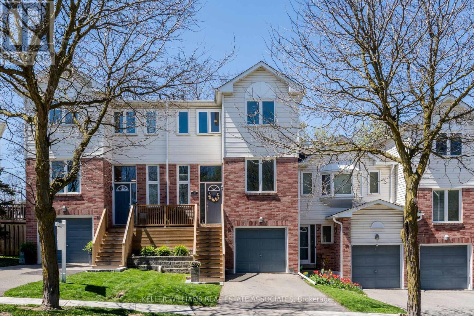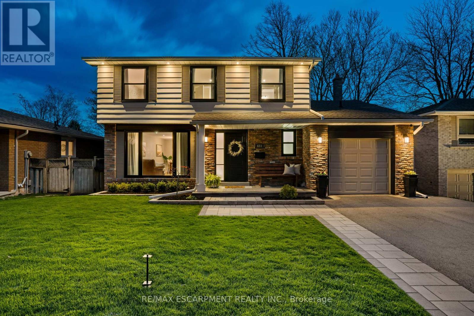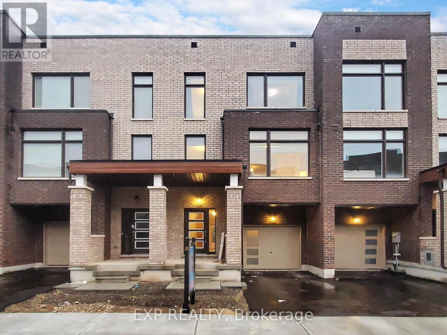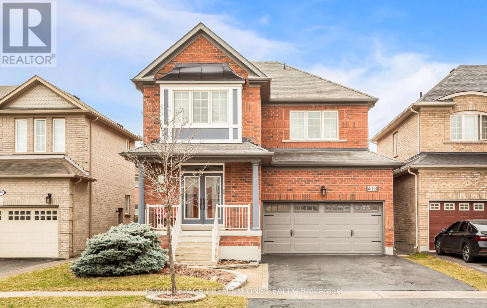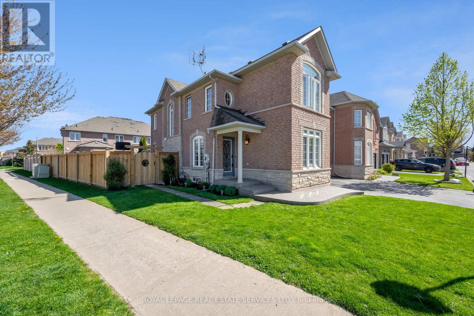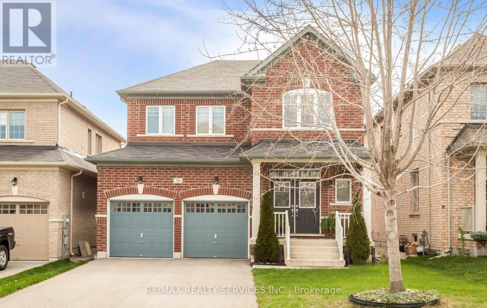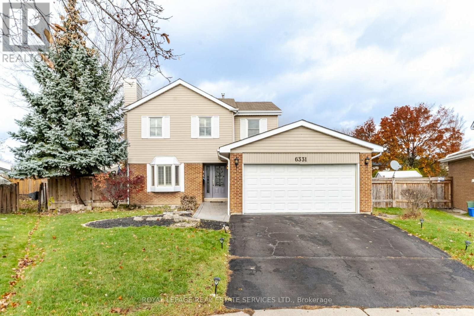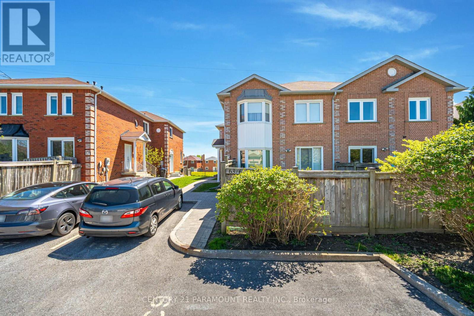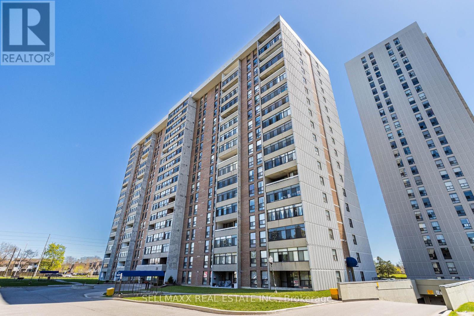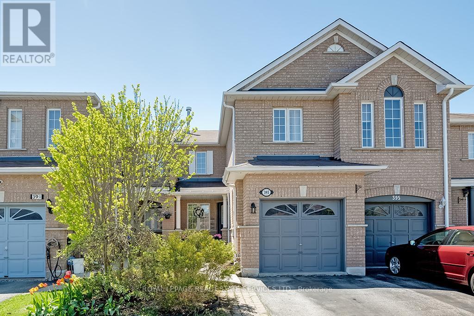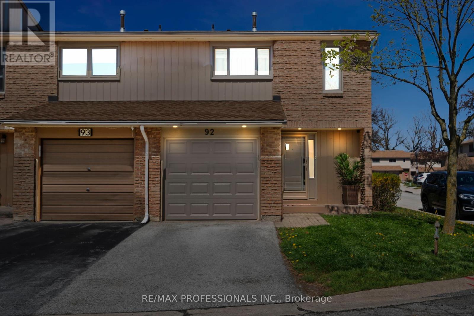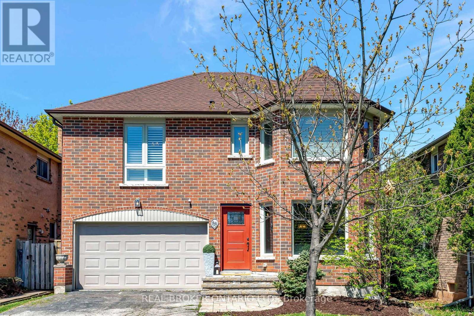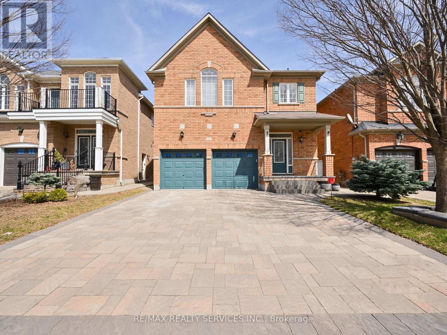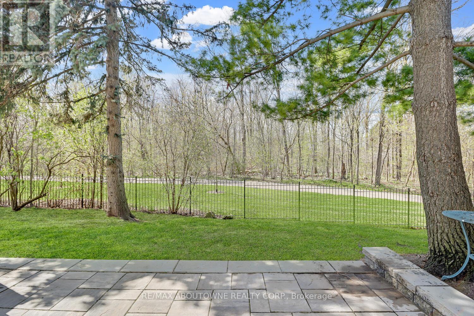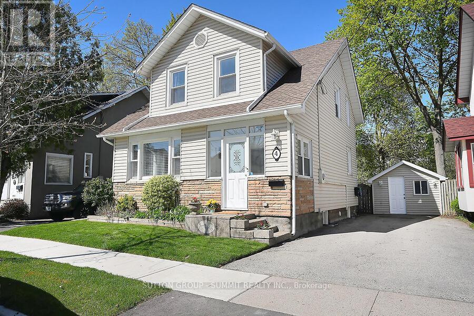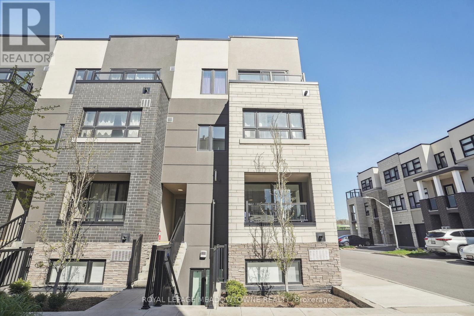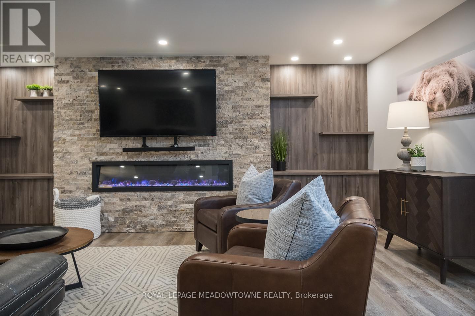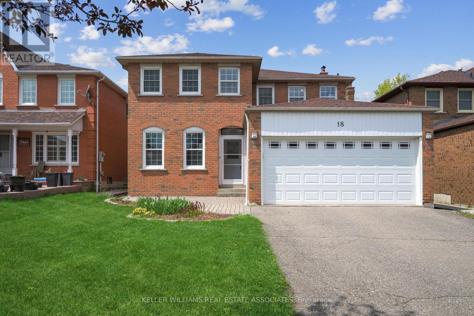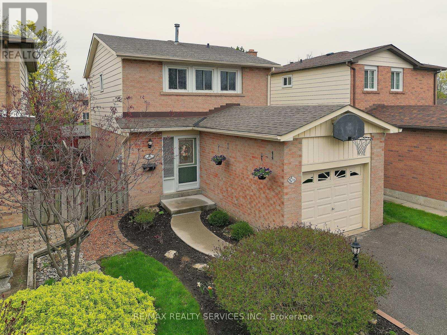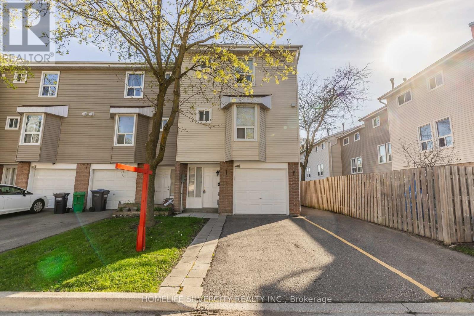85 Cookview Dr
Brampton, Ontario
Check the VT link for a 3D Tour, Some pictures are Virtually Staged, Discover a sanctuary of tranquility with 4+3 bedrooms and 5.5 bathrooms, meticulously designed to exceed your every expectation. Indulge in opulent living within one of Brampton's most esteemed subdivisions! Prepare to be captivated by this resplendent legal duplex, graced with a 2-car garage, embodying the epitome of modern elegance and comfort. Crafted in 2017, this immaculate property transcends the ordinary, offering an unparalleled sanctuary for the discerning homeowner. Key Features that Dazzle: 1. Ascend to the pinnacle of refinement with a main floor boasting lofty 9 ft ceilings, comprising distinct dining and living spaces, as well as an inviting family room. 2. Delight in culinary perfection within the gourmet kitchen, adorned with the finest brand-new appliances, countertops, and backsplash. **** EXTRAS **** Fridge, Stove, Dishwasher, Washer, Dryer. All Elfs & Window Coverings (id:27910)
Royal LePage Signature Realty
4182 Prudham Ave
Burlington, Ontario
Welcome to Alton Village! This charming 3+1 bedroom home, crafted by Mattamy, boasts a finished basement, gleaming hardwood floors, a spacious kitchen, a powder room, and two full bathrooms. Situated in a highly desirable community, it's within easy walking distance of top-rated schools, including both public & separate elementary schools, as well as a public high school. The inviting open-concept layout creates an expansive atmosphere, with hardwood flooring gracing the main level, plush carpeting upstairs, and laminate flooring in the finished basement. The Primary bedroom features an ensuite bath and walk-in closet, ensuring comfort and convenience. The remaining two bedrooms provide cozy retreats for everyday living. Ideal for hosting gatherings, the professionally finished basement offers an additional bedroom with a closet and an updated larger window. Close to the QEW/407, GO train and various shopping amenities. This home is truly a must-see! Schedule your viewing today! **** EXTRAS **** Professionally fin basement w/laminate flrs, gleaming hardwd flrs on main level, double wide drive, single car garage, 2.5 baths, Primary bedroom w/ensuite & walk-in closet. Roof shingles and a larger basement bedroom window installed ('22) (id:27910)
Royal LePage Burloak Real Estate Services
#508 -350 Mill Rd
Toronto, Ontario
Sought after ""Chestnut Place"" a prestigious boutique building in The Heart of West Etobicoke. Bright + Spacious: 2 bedrooms, 2 baths with new laminate flooring throughout. This split 2 bdrm layout won't disappoint. Spacious primary bedroom with walk-in closet + spa like 4 piece bathroom. Second bedroom with guest bathroom. Modern kitchen with new s/s appliances. This property boasts a medley of features promising a luxurious lifestyle. The large balcony is perfect for enjoying the sunny views of the Etobicoke creek. Minutes to walking trails, Centennial Park, TTC, highways and airport. This well managed building is a must see!! **** EXTRAS **** All elfs, s/s fridge, stove, BI dishwasher + microwave, washer + dryer (id:27910)
RE/MAX Professionals Inc.
38 Maple Ave
Halton Hills, Ontario
Move In Ready, Spacious, Centrally Located Townhome Within Walking Distance To The Go, Parks And Shopping! The Updated Interior Of This 'Briar' Model Offers A Great Floor Plan With A Sunfilled Kitchen And An Open Concept Living & Dining Room. The Upper Level Offers 3 Bedrooms; The Primary Bedroom Features A Walk In Closet And Newly Renovated Ensuite Bathroom. The Walk-Out Basement is Awaiting Your Finishing Touch But Offers Access To The Deck (2020) Which Is The Perfect Space For Entertaining, A BBQ Night With Friends & Family Or A Relaxing Evening Enjoying The Serene View Of Trees. This Is A Great Home For First Time Buyers, Downsizers Or Investors! **** EXTRAS **** Furnace And A/C (2018), Roof (2021), All Bathrooms Renovated (2024). Laminate Flooring Throught Main Level And Bedrooms. Vinyl Flooring On Stairs + Bathrooms (2024). (id:27910)
Keller Williams Real Estate Associates
681 Maclaren Dr
Burlington, Ontario
The perfect move-in-ready family home! Located on a large lot in desirable South Burlington, this 4+1 bedroom, 3.5 bath home has been beautifully renovated from top to bottom. Luxury features include white oak hardwood flooring, modern trim & doors, in-ceiling speakers and custom kitchen. Entertainers will love the open living space with oversized windows and direct access to the kitchen. Your inner chef will swoon over the custom kitchen complete with ample counter/storage space, seamless quartz counters & backsplash, gas range and pot filler. Family room with gas fireplace and built-ins in the perfect spot to cosy up. Step out to the backyard with large patio, convenient gas line and shed. Upstairs, the primary suite boasts built-in closet space and an ensuite bath. 3 other well sized bedrooms are perfect for family or guests. The finished lower level offers a cozy recreation room, full bath and a 5th bedroom. Other notable updates include extensive hardscaping, fibreglass front door, and 200amp panel. Conveniently located near top-rated schools, shopping, and dining, this home offers the perfect balance of privacy and convenience! **** EXTRAS **** uto Garage Door Remote(s), Carpet Free (id:27910)
RE/MAX Escarpment Realty Inc.
37 Queenpost Dr
Brampton, Ontario
Modern Three-Story Townhouse Featuring a Builder-Finished Legal Basement * 4+1 Bedrooms & 5 Washrooms * Basement Complete with Bedroom & Full-Sized Washroom * Premium Ravine Lot with beautiful view * 2057 Sq Ft of Living Space * Just,1 year Old * Newly Painted * Full of Natural light * No Neighbours Behind the house * Upgraded Kitchen with Stainless Steel Applicances & Pantry * Location...Sought-After Credit Valley Area * Walking Distance To Bus Stop * Close to Parks, Restaurants, Easy Access To Shopping Plazas, Hwy 407 & 401 & All Amenities * Potential to convert the main floor room & basement into a in-law suite * Separate entrance from the garage, providing easy access to the main floor * Backing Onto Ravine * This townhouse presents an ideal living opportunity * Vacant Flexible Possession * Check 3-D Virtual tour with floor plan * Act fast...book your showing now... **** EXTRAS **** All Elf's, All Window Coverings, Stainless Steel Stove, S/S Fridge, Stacked Washer & Dryer,S/S Dishwasher, A/C & Garage Door Opener. (id:27910)
Exp Realty
418 Sunny Meadow Blvd
Brampton, Ontario
Absolutely Gorgeous 4-Bedroom Detached Home In High Demand Area. Open Concept Open with Combined Living /Dining !Cozy Family Room W/Gas Fireplace! Oak Staircase,Hardwood Floors on Main Floor! Lots Of Natural Light, Kitchen With Granite Counters, S/S Appliances! Back Splash!Centre Island to Eat in Kitchen! Master Bedroom W/6 Pc Ensuite,Tub & W/I Closet! 2nd Bedroom with 4Pc Ensuite ! Computer Nook on 2nd Floor ! Crown Molding ! Professionally Painted Throughout ! Interlock on Front & Big Backyard ! New Insulated Garage Door! 4 Car Driveway ! Big Backyard ! Move in Ready Home ! Very Clean and a Must See Home !! **** EXTRAS **** Close To Schools ! Hospital ! All Amenities ! Transit! Separate Entrance ! Laundry On Main Floor !Entrance From Garage ! Seperate Entrance ! And Lot More ! Virtual Tours !! Very Clean Home. Move in Ready! Interlock in the front and Backyard (id:27910)
Royal LePage Premium One Realty
5402 Greer Dr
Burlington, Ontario
A large 4 bedroom bright semi with a giant sunny backyard located in the sought after Orchard. ""Welcome to your modern, bright semi-detached home! This stunning property offers a contemporary living experience with an abundance of natural light and stylish design elements.As you step inside, you'll be greeted by an open-concept layout that seamlessly blends functionality and aesthetics. The spacious living area features pot lights throughout the main floor and windows that flood the space with sunlight, creating a warm and inviting ambiance.The kitchen is a chef's delight, boasting sleek Quartz countertops, stainless steel appliances, under mount lighting and ample storage space including a custom pantry. Whether you're hosting a dinner party or enjoying a quiet meal at home, this kitchen is sure to impress. Upstairs, you'll find 4 well-appointed bedrooms with plenty of room for rest and relaxation and A convenient second floor laundry. The primary bedroom is a true retreat, complete with a luxurious ensuite bathroom and a large walk-in closet.Outside, the property offers a private backyard oasis, perfect for summer BBQs with a gazebo, storage shed, veggie garden, plus more room to play surrounded by a lovely newer fence. Located in the desirable Orchard neighbourhood, this home is close to great schools, parks, shopping, Bronte Provincial Park and more. Don't miss your chance to own this modern gem - schedule a showing today!"" (id:27910)
Royal LePage Real Estate Services Ltd.
30 Fieldstone Lane Ave
Caledon, Ontario
Fabulous opportunity to live in this beautiful 4 Bdrm fully detached home in a desirable Caledon location! Spacious open concept main floor offering 9ft ceilings, beautiful espresso toned Hardwood flooring on a diagonal cut. Comb Liv & Din room (currently used as a large formal Dining room). The main floor Family room boasts a gas fireplace, offers two large windows with California shutters & overlooks the kitchen. Large Family size kitchen w' an abundance of cabinets including a double pantry, large island, stainless steel appliances, glass backsplash, valance & pot lighting. Also featured is pendant lighting over the centre island along with an eye-catching chandelier over the kitchen dining area. There is also a sliding patio door W/O to the fully fenced backyard & deck. Hardwood staircase leads to the 2nd floor offer'g a large Primary bdrm w' 2 W/I closets & a Luxe bathroom showcasing a freestanding soaker tub & sep shower w' a frameless glass door. Additionally bdrms 2, 3 & 4 are generous in size, offer B/I closets & have good size windows for plenty of natural daylight. There is a separate door from the kitchen which leads to a sunken basement landing offering interior access to the double garage. As well a 2nd gorgeous hardwood staircase leading directly down to the basement. Bonus with a 2nd floor laundry room & good size upper main 4pc bathroom. Modern Iron pickets and wood railing are also featured. Close to shops, cafes, restaurants, schools, parks, public trans & the 400 series Hwy's. **** EXTRAS **** FULLY DETACHED/4BDRMS/3WASHRMS/HARDWOOD FLOORS/9 FT CEILINGS/FULLY FENCED/GAS FP/2ND FLR LAUNDRY/CALIFORNIA SHUTTERS/INTERIOR ACCESS TO GARAGE/2 HARDWOOD STAIRCASES/3PC R/I in BSMNT/GAS BBQ HOOKUP/2 CAR GARAGE/6 CAR PARKING (id:27910)
RE/MAX Realty Services Inc.
6331 Crickadorn Crt
Mississauga, Ontario
Backyard Oasis Like No Other! This Updated 4 Bedroom Home Is Nestled On A Quiet Family Friendly Court, Georges Home W/ Nearly 2500 Sqft Of Space Across 3 Lvls. Very Bright Lots Of sunshine, Formal Living, Dining with a cozy family room With Gas Fireplace, pot light throughout main floor, 4 Spacious Beds & 3 Baths. Pantry/Servery In Dining Area, Upgraded Kitchen W/ W/O & Garage Entry. Master Bed W/ Wall-To-Wall Closets & Dbl Doors. Fin Bsmt w rec Room,5th bedroom & Full Bath. Backyard Private Fenced Yard W/ Access To Trail, Massive Deck & Above Ground Pool,That Has a solar heating system , Great Location Steps To Schools, Parks And Minutes to Meadowvale Plaza & To All Major Highways. Well Kept Bring your Fussiest Client they will Love it . **** EXTRAS **** AC (2years ),Furnace (4 years) ,new Attic insulation last year, Roof (5 Years) Basement Entrance separate, suitable for extra Rental Income or in-law suit . (id:27910)
Royal LePage Real Estate Services Ltd.
67 Millstone Dr
Brampton, Ontario
Absolutely Stunning Perfect for 1st Time Homebuyers!!Very Well Maintained 3 Bedroom Townhouse + 2 Bedroom Basement. Excellent Location, Steps From Sheridan College, Transit (Shopper's World),Indian Restaurants /Grocery Stores. Minutes Away From Hwy 407 & 401.Pot Lights In Living , Dining And Basement.All 3 Washrooms Fully Renovated, Backyard Facing Premium Green Belt.Fully Renovated house. Great For Families And Investors. You Will Love It Large Back Yard. (id:27910)
Century 21 Paramount Realty Inc.
#707 -25 Kensington Rd
Brampton, Ontario
WOW!!BEST DEAL IN THE TOWN!! Very Well Maintained 3 Bedroom 2 Washroom Renovated Condo!! Laminate & Tiles Throughout. No Carpet. 3 Very Spacious Bedrooms. Master Bedroom With Walk-In Closet And Ensuite Bath!! Renovated Kitchen with Quartz & Backsplash!! Large Ensuite Storage Locker!! Large Living Room Walks Out To Enclosed Balcony/Solarium!! Big Living Room W/Dining Area!! Lots Of Natural Light. Large Balcony With Beautiful Views!! **** EXTRAS **** !!Walking Distance To Bramalea City Centre!! Close to Schools, Public Transit, Go Station, Mall , Highways ,Parks!! (id:27910)
Sellmaxx Real Estate Inc.
393 Ravineview Way
Oakville, Ontario
Fabulous freehold townhouse on a west-facing ravine lot with walk-out lower level. Gorgeous views and light! Beautifully updated & freshly painted throughout. Hardwood floors on both upper floors. Excellent floor plan with open concept living room/dining room adjacent to kitchen & breakfast room across the back of the house. Living room features gas fireplace. Updated kitchen with new stainless steel appliances, granite counter, new tile backsplash. Spacious breakfast room with patio doors out to large upper terrace. Terrace has stairs down to west-facing garden overlooking the ravine. Lower Level features open concept family room/exercise room with full above-grade walk-out to patio. Separate office and laundry room/storage. Second floor with spacious primary bedroom at the back featuring a walk-in closet and updated 3-piece ensuite with glass shower enclosure. Two further bedrooms and a family bathroom. Inside entry from garage. New furnace and air-conditioning (2023). Great schools including St. Andrew's. Easy access to Oakville GO, Hwy 403/407. Don't miss!! (id:27910)
Royal LePage Real Estate Services Ltd.
#92 -1542 Lancaster Dr
Oakville, Ontario
Rarely offered, absolutely stunning corner townhome (feels like a semi-detached) in the much desirable Iroquois Ridge! Welcome to a turnkey home updated with timeless finishes and loved/ cared for meticulously! An open concept main floor features a bright open concept space. The chefs kitchen ft a white kitchen with quartz countertop and newer SS appliances (2023). A private & spacious corner yard features a newly built deck- perfect for any gathering. A spacious primary suite includes a w/I closet w/ a window. Newly renovated bathroom (2024) has sleek finishes. The basement is a large open concept area featuring potlights, modern flooring and an additional FULL bathroom! A modern laundry area and bathroom are a reminder of the work that's been taken place here; gorgeous and so well kept! Luxurious and sleek- don't miss this opportunity! **** EXTRAS **** Irquise Ridge School District, Steps to parks, trails , plazas and much more! A short drive to 403.Easy commute ! (id:27910)
RE/MAX Professionals Inc.
85 River Oaks Blvd W
Oakville, Ontario
Welcome to 85 River Oaks Blvd W, a beautifully renovated 4 bedroom, 3.5 bathroom detached home located in the highly desired neighbourhood of River Oaks. Main floor offers an open concept living & dining room with custom built-in serving bar, a sunken family room with vaulted ceilings, skylights and a fireplace. The eat in kitchen features stainless steel appliances, quartz countertops & walk out to private fenced yard with brand new deck. Upstairs offers 4 great sized bedrooms and 2 full washrooms. Finished rec room with tons of storage & main floor laundry complete the home. Located within walking distance to some of Oakvilles top-rated public and private schools, parks and walking trails, this home is ideal for families. Surrounded by great conveniences like shopping, restaurants, Sixteen Mile Sports Complex, and River Oaks Community Centre. Roof, Furnace, AC, basement windows & large renovation all completed in 2019. (id:27910)
Real Broker Ontario Ltd.
114 Iceland Poppy Tr
Brampton, Ontario
Gorgeous and beautiful 4 bedroom detached home in very friendly neighbourhood with lots of greatfeatures like interlocked driveway, no sidewalk on a quiet street. Hardwood floors, oak stairs,upgraded and extended kitchen cabinets, quartz countertops, door to garage entrance, stainless steelappliances. Beautiful and huge wooden deck & patio in the backyard, professionally landscaped andlots more!!! **** EXTRAS **** Professionally finished basement with huge rec room, one bedroom and full washroom. Close to parksschool, bus stop and plaza. (id:27910)
RE/MAX Realty Services Inc.
171 Sharpecroft Blvd
Toronto, Ontario
Turn Key Income Property Located In The Heart Of Toronto. Specious nested home ! This Sun Filled Home Features 3 Bedrooms On Main, 2 bedrooms in basement with SEPARATE entrance & upgraded Kitchen With Quartz Countertops in the basement. New Windows,Eavestroughs, Electrical Panel to 200mp in 2022, Close Proximity To Schools, Community Centre/Parks, Shopping, Ttc/Subway, Highway 401 & More. **** EXTRAS **** Fridges, Stoves, Dish-Washers, Hood Fans. All Window Coverings, All Light Fixtures. All showing in between 3-7pm everyday (id:27910)
Exp Realty
#5 -2651 Aquitaine Ave
Mississauga, Ontario
This exquisitely renovated townhome in the coveted Meadowvale area of Mississauga epitomizes luxury and convenience. Boasting three spacious bedrooms, the home features fresh paint, hardwood floors throughout, and modern potlights. The living room, a centerpiece of natural light, seamlessly combines with the dining area and extends effortlessly to a striking stone patio in the backyard, which backs onto a serene ravine-perfect for both tranquil relaxation and lively entertainment. This spacious area is ideal for everyday living as well as hosting guests, offering both comfort and functionality. The main floor also includes a cozy den that opens onto a terrace, inviting the peaceful chirping of morning birds, while the chef's kitchen is a culinary dream with granite countertops, a roomy pantry, and brand-new stainless steel appliances. The master bedroom provides exceptional comfort with its double-door entrance and large closet, enhanced by a large window that allows ample natural light. Additionally, there are two spacious bedrooms, each featuring large windows and substantial closet space for added convenience. Ideally located, this townhome is just a short walk from the GO train station, Lake Aquitaine, and local community centers, with easy access to highways, shopping plazas, restaurants, and schools. Experience a blend of sophistication and accessibility in this beautifully designed residence. A must-see! **** EXTRAS **** Kitchen flooring updated in 2024, and brand new S/S appliances including a fridge, stove, and dishwasher added in 2024. Potlights and fresh paint added in 2024. The main floor vinyl flooring added in 2023. (id:27910)
RE/MAX Aboutowne Realty Corp.
4 Mill St S
Brampton, Ontario
Step into the charm of this beautifully crafted home boasting three spacious bedrooms plus a versatile additional room, ideal for an office or guest space. The allure continues outside with an enchanting English garden, a haven for relaxing and entertainment. The updated kitchen sparkles with modern amenities, inviting gatherings and everyday convenience. Custom built-ins throughout add a touch of elegance and functionality, enhancing every corner with tailored storage solutions. Descend into the basement, a versatile space prefect for recreation or creating a cozy retreat. With it's blend of timeless charm & contemporary comforts, this home offers idyllic retreat, just minutes away from the vibrant downtown Brampton. Don't miss the opportunity to make this haven yours and embark a new chapter of comfort & style. Welcome home! You will love taking strolls in the summer & skating in the winter at the beautiful renowned gage park. **** EXTRAS **** STEPS TO SCHOOLS, HIGHWAYS, PUBLIC TRANSIT, CITY HALL, FOUR CORNERS, ROSE THEATRE, LOCAL SHOPS & DINING. ROOF IS APPROXIMATELY 5 YEARS OLD, FURNACE APPROXIMATELY 8 YEARS OLD (id:27910)
Sutton Group - Summit Realty Inc.
#416 -1141 Cooke Blvd
Burlington, Ontario
This stylish, 4-years-new stacked end-unit townhouse boasts modern and neutral finishes throughout, complemented by a private balcony. Sunny and oversized, with east, north and south-facing windows. Ideal for first-time buyers, young families, investors or retirees. Its proximity to the train station ensures a convenient commute, while Lasalle Park and various and bustling amenities along Plains Road are within walking distance. Additionally, downtown Burlington is just a short 10-minute drive away. Short walk over to the dog park. Approximately 6km to Joseph Brant Hospital and Burlington Beach, 4km to Ikea, 1.4km to Aldershot GO train & bus station, 1.8k to the LaSalle Park Marina and 3.4k to the Royal Botanical Gardens. **** EXTRAS **** n/a (id:27910)
Royal LePage Meadowtowne Realty
465 Jelinik Terr
Milton, Ontario
Prepare to fall in love! This beautiful home offers over 3700 sqft of living space with upgraded finishes & timeless luxuries. The main floor with 9 ceilings offers versatile spaces for entertaining & everyday living. A formal living room, private home office, distinct dining room & grand family room open to the modern eat-in chefs kitchen make this home perfect for growing families. Upstairs, find generously sized bedrooms, 3 full bathrooms, laundry, sitting/homework area & a primary suite with a spa-like ensuite. The professionally finished basement is stunning & functional with 3pc bath, bedroom, and open concept rec room featuring an oversized fireplace creating a warm & inviting ambience made to enjoy. Set in a vibrant neighborhood with an ideal blend of comfort & convenience - walking distance to parks, schools, trails & shopping. Complemented by exterior pot lights, custom shutters & interior garage access this home presents an exceptional opportunity that ticks all the boxes. (id:27910)
Royal LePage Meadowtowne Realty
18 Napanee St
Brampton, Ontario
Step into this well-maintained home in the desirable neighbourhood of Westgate, Brampton. As you enter, the combined living and dining area features a large bay window with lots of natural light, enhancing its spaciousness and offering an inviting atmosphere for both relaxing and entertaining. The kitchen has been thoughtfully updated, boasting modern appliances and ample counter space. The breakfast area provides a charming space for morning meals, with direct access to the picturesque backyard. Enjoy the view of a stunning cherry tree from the newer deck an ideal setting for outdoor gatherings. The family room, featuring a charming wood-burning fireplace and another expansive window, promises warmth and comfort throughout the seasons. Convenience is key on the main floor, which includes a laundry room and garage access, ensuring everyday tasks are handled with ease. Upstairs, this home has four generously sized bedrooms. The primary bedroom is a true retreat with a 3-piece ensuite bathroom, offering privacy and style. The finished basement is a standout feature, perfectly designed for entertainment and leisure, adding valuable living space to this beautiful home. Located just steps from Trinity Commons Mall, this home affords easy access to a variety of shopping, dining, and entertainment options. Families will also appreciate the proximity to numerous parks, top-rated schools, and easy highway access, making commutes a breeze. This home is not just a residence, it's a lifestyle waiting to be enjoyed. (id:27910)
Keller Williams Real Estate Associates
19 Wheatfield Rd
Brampton, Ontario
Welcome to Wheatfield Road. This charming two storey home backs onto the greenbelt/park and is perfect for a growing family. The immaculate gardens and pristine lawns draw you in at first sight. Wander up the walkway and into a spacious foyer. the large eat-in kitchen has been updated with light cabinets, newer appliances and large windows bringing in natural sunlight. The open concept living and dining room offers sliding glass doors leading you out to your fully fenced private backyard. On the upper level you will find three spacious bedrooms with upgraded flooring and the primary bedroom offering a large walk-in closet. The lower level features a great recreation room with new vinyl Plank flooring. (id:27910)
RE/MAX Realty Services Inc.
#93 -93 Enmount Dr
Brampton, Ontario
This immaculately maintained 3-bedroom, End Unit, in a well-maintained, well-managed complex offers the perfect blend of style and convenience. Move right in and enjoy: Freshly painted throughout, modern kitchen with backsplash and stainless-steel appliances. New Pot lights in living area and kitchen. Wood Stairs, Granite Vanity, No carpet. Enjoy the convenience of a walk-out basement, ample visitor parking. Location is close to shopping, schools, transit, and recreation facilities. Ideal for first-time buyers, this move-in-ready gem offers bright living space, a backyard retreat with Wooden deck, and a wealth of amenities at your doorstep. Direct Excess from Garage To House, Save You From Snowy Days. Beautifully Maintained & Tastefully Decorated. And Child Friendly Complex. Don't miss this opportunity to own a piece of paradise! **** EXTRAS **** Newly installed circuit breaker panel, fridge, stove, dishwasher, central air, furnace. (id:27910)
Homelife Silvercity Realty Inc.

