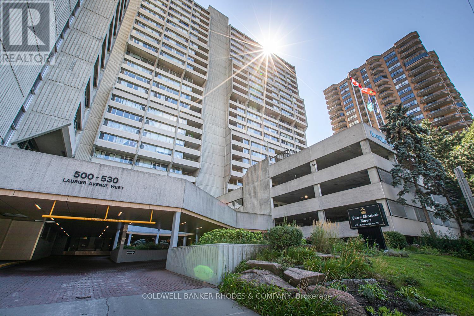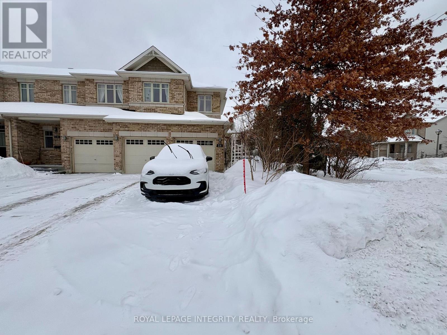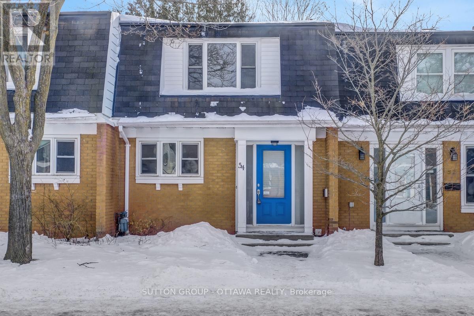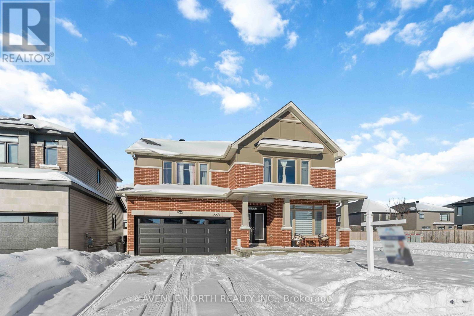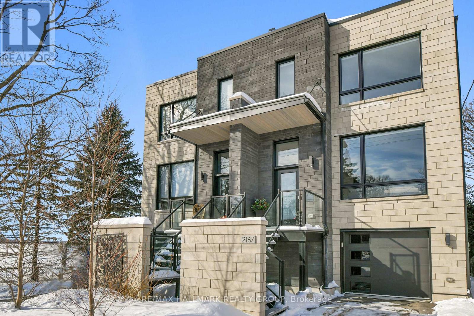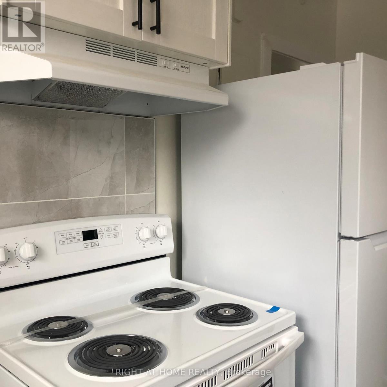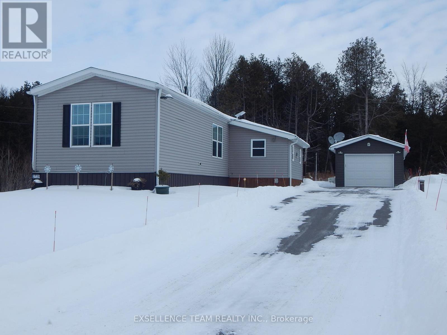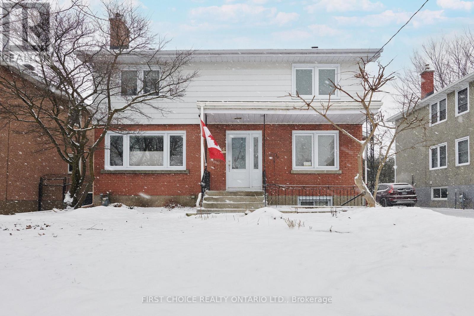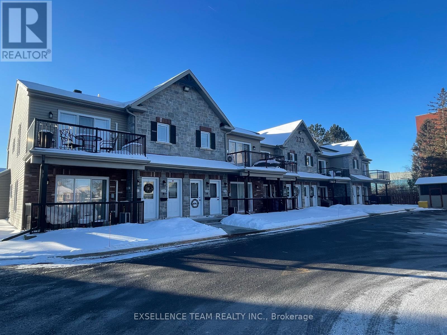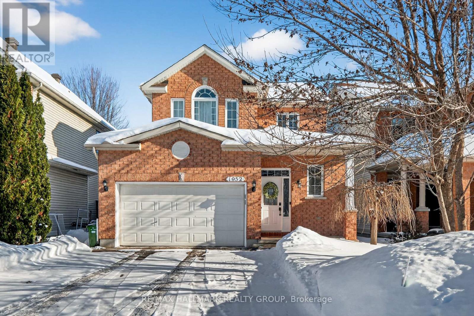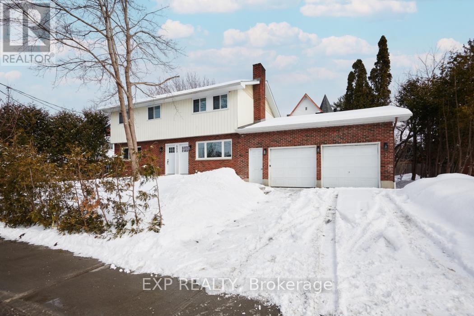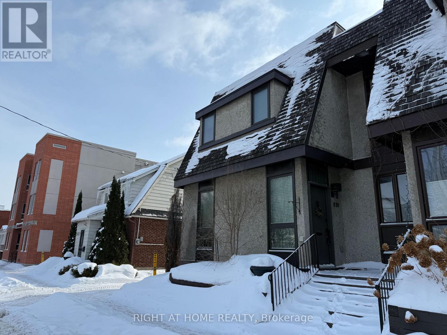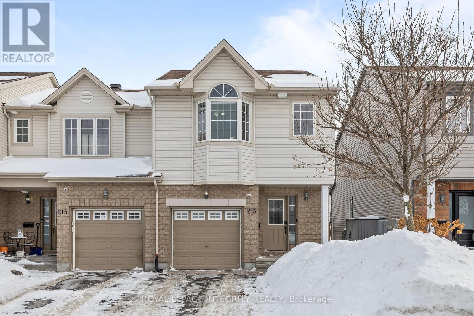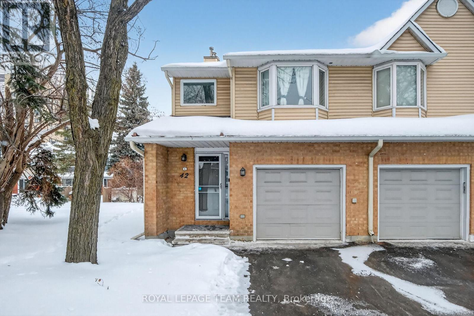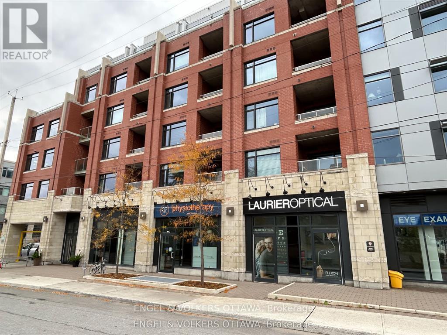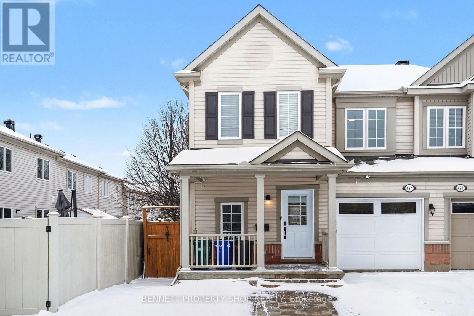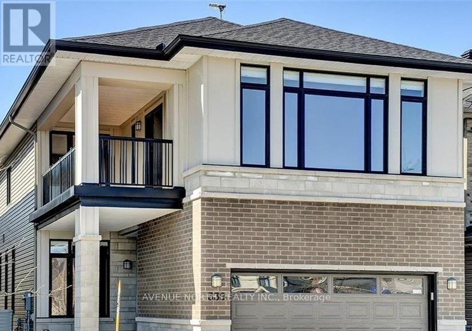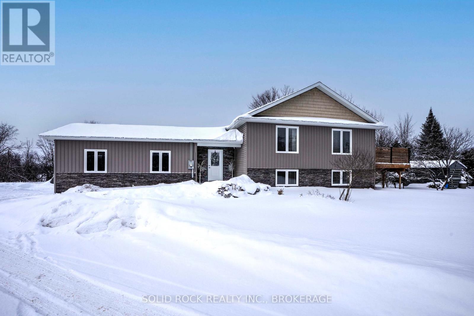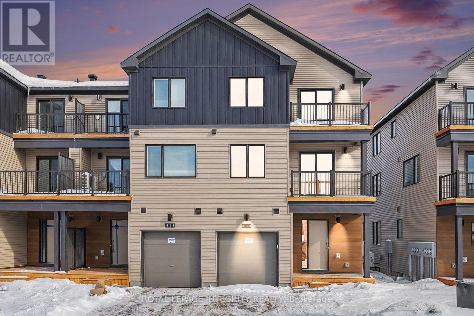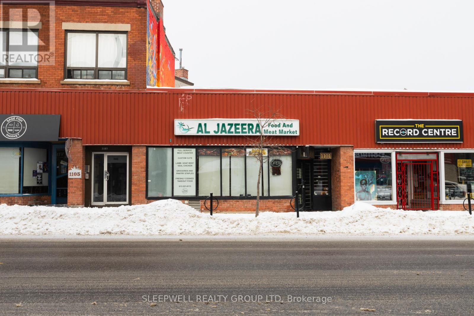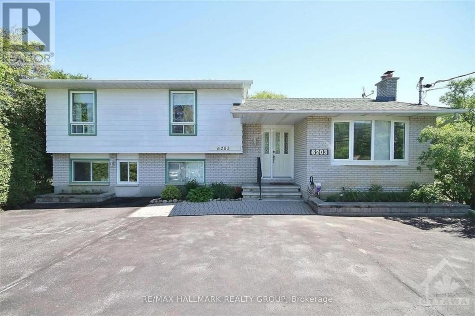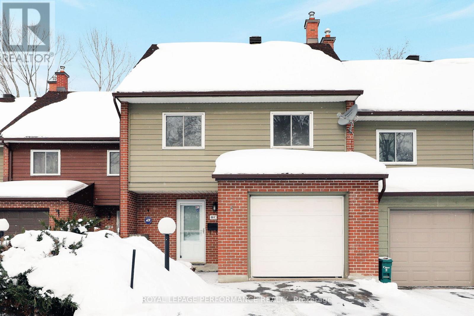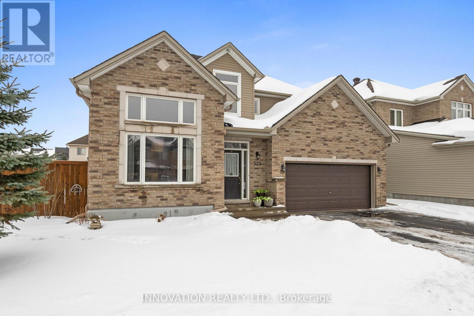1906 - 530 Laurier Avenue W
Ottawa, Ontario
Welcome to Queen Elizabeth Towers where lifestyle, convenience and security meet all inclusive living! This south side, 2 bedroom unit featuring a renovated bathroom (2015) offers approximately 878 square feet of sun filled living space! The combined living and dining rooms, filled with natural light, offer easy access to the open kitchen space with ample cupboard space and serving ledge. Generously proportioned, the primary bedroom features a spacious walk in closet and private access to the second balcony. The second bedroom is a perfect space for home office or guest space. Renovated in 2015, the 4 piece bathroom features a clean aesthetic and smartly designed storage. In unit laundry, a hall linen closet and very roomy entrance closet complete the interior space. Enjoy unobstructed views of the city from your generously proportioned and partially covered terrace styled balcony or second balcony off the primary bedroom. Residents enjoy 24 hour security, indoor pool, hot tub, sauna, exercise room, billiard room, updated outdoor terrace, common lounge with library, workshop, additional common laundry facilities (in addition to in unit laundry) and guest suites! All inclusive condo fee includes heat, hydro, water, building amenities including recreation facilities with indoor pool, hot tub, sauna and outdoor terrace, as well as 24 security. Perfectly situated on the edge of downtown with many amenities just a short stroll away...LRT Lyon Station, recently opened Food Basics on Queen St, the new central branch of the Ottawa Public Library, paths along Ottawa River, Ottawa's downtown district and all that Centretown has to offer. Come experience ease of living with lifestyle amenities in a central setting! (id:28469)
Coldwell Banker Rhodes & Company
26 Torbec Avenue
Ottawa, Ontario
Rare Double Garage End-Unit Townhome in Prestigious Kanata Lakes! Located in the highly sought-after Kanata Estates community, this exceptional end-unit townhome offers proximity to top-rated schools, parks, and everyday amenities.Featuring a bright open-concept layout with rich hardwood flooring, large windows, and a cozy gas fireplace, the main level is both elegant and inviting. The modern kitchen is equipped with stainless steel appliances, a breakfast bar, a pantry and ample cabinetry-perfect for family living and entertaining. Upstairs, you'll find three spacious bedrooms, including a generous primary suite with a walk-in closet and private ensuite bath. The conveniently located upper-level laundry room is a practical bonus for busy families.The beautifully finished lower level expands your living space with a versatile family room and a full bathroom with shower-ideal for guests, a home office, or recreation. Perhaps the most impressive feature is the hedged corner lot, offering exceptional yard space and added privacy-rare for a townhome. Enjoy the fully fenced backyard complete with a gas line for summer BBQs. The double-car garage is another uncommon and valuable feature in townhome living. Turn-key and move-in ready-this is a home you'll be proud to call your own. (id:28469)
Royal LePage Integrity Realty
54 - 920 Dynes Road
Ottawa, Ontario
Bright and comfortable, easy-care townhouse in a quiet enclave just minutes from everyday amenities, parks, and the city core. This two-storey, three-bedroom home is located near Carleton University, Mooney's Bay, and shopping immediately next door including grocery, banking, coffee, and transit. The home is clean, well maintained, and move-in ready, offering a solid opportunity for buyers who want to update at their own pace. Tile flooring greets you at the entrance and continues through the kitchen for durability, while original parquet flooring lies beneath the carpet on the main level and runs throughout the upper floor, adding warmth and character. The functional kitchen offers full-size appliances and good storage, and the main living and dining areas benefit from excellent natural light and a practical, comfortable layout. Upstairs, a spacious primary bedroom with mirrored closet doors is complemented by two additional good-sized bedrooms, providing flexibility for family living, guests, or home office space, along with a full bathroom. The partially finished basement includes a rec room with finished walls and a separate laundry and storage area, offering flexible additional space that can be adapted to suit a buyer's needs. The private, fenced backyard with gate access provides usable outdoor space for relaxing, gardening, or pets. Additional highlights include underground parking with a separate garage and access to an indoor pool and sauna, adding year-round lifestyle appeal. Walk or bike to nearby parks, Mooney's Bay, and the Rideau Canal pathways, with everyday shopping amenities and transit just steps away. This property is well suited to first-time buyers, downsizers seeking manageable space with amenities, or investors looking for a well-located, rentable townhouse. (id:28469)
Sutton Group - Ottawa Realty
3369 Findlay Creek Drive
Ottawa, Ontario
Welcome to this exceptional detached 4+1 bedroom, 5 bathroom home situated on a premium 45 foot wide corner lot in the heart of Findlay Creek. Offering over 3,500 sq. ft. of beautifully designed living space and an abundance of upgrades throughout, this home also features a double car garage and a wide driveway with parking for up to four additional vehicles. Ideally located within walking distance to parks, basketball courts, a hockey rink, and tennis courts, this home is perfect for active families. The main level boasts 9-foot ceilings, an open-concept layout, and rich hardwood flooring throughout, complemented by hardwood stairs leading to the second level. Elegant living and dining rooms provide ideal spaces for entertaining, while the spacious family room features a cozy gas fireplace. The stunning, fully upgraded kitchen is designed to impress, showcasing custom cabinetry, a custom kitchen island with quartz countertops, a gas stove, and stainless steel appliances, all with seamless flow into the main living areas. A large mudroom adds everyday convenience and functionality. The bright second level offers a spacious primary bedroom complete with a luxurious 5-piece ensuite bathroom. Two well-appointed guest bedrooms share a convenient Jack-and-Jill bathroom, while the fourth bedroom enjoys its own private ensuite-ideal for guests or multigenerational living. All bathroom countertops throughout the home have been upgraded to quartz, adding a cohesive and modern finish. The fully finished basement provides additional living space with a generous recreation room perfect for kids to play, a fifth bedroom, a 3-piece bathroom, and an abundance of storage space. With thoughtfully designed living areas across all levels, quality upgrades throughout, ample parking, and an unbeatable location, this home is a rare opportunity in one of Ottawa's most sought-after communities. (id:28469)
Avenue North Realty Inc.
2167 Rice Avenue
Ottawa, Ontario
Luxurious 3-Storey Residence Backing onto NCC Parkland w Panoramic Ottawa River & Gatineau Hills Views Built in 2023 and set in a quiet, tucked-away downtown location, this exceptional 3+1 bedroom residence backs directly onto NCC parkland and offers breathtaking year-round views of the Ottawa River and Gatineau Hills. Featuring striking architecture and curated designer finishes, this home delivers a rare blend of privacy, elegance, and an unparalleled riverside lifestyle. The open-concept main level is designed for both grand entertaining and refined everyday living. A spacious living room is anchored by a stunning three-sided gas fireplace, flowing seamlessly into an expansive dining area ideal for hosting large gatherings. The chef's kitchen is a true showpiece, showcasing a dramatic 5' x 8' quartz island, top-of-the-line cabinetry blending sleek modern finishes w textured wood accents, and exquisite appliances perfect for gourmet creations. A stylish powder room with floating vanity & designer wave-pattern accent tile completes the level. Step outside to the spacious terrace off the kitchen, ideal for al fresco dining with tranquil river views. The second level features a serene primary suite with captivating vistas of the Gatineau Hills. The spa-inspired ensuite offers a double glass steam shower, freestanding soaker tub, double vanity, imported porcelain tile finishes. Two additional generous bedrooms share a beautifully appointed guest bath. A thoughtfully designed laundry room includes full-size appliances, folding counter, and hanging rod. Steps lead up to the spectacular rooftop terrace with sitting area, six-person hot tub, and aluminum and glass railings creating a private elevated retreat. The walk-out lower level offers an additional bedroom, full bath, & spacious media room with terrace doors to the patio and fenced rear garden with private gate to parkland. Garage includes workshop space and secure storage. Simply unbeatable. (id:28469)
RE/MAX Hallmark Realty Group
3 - 55 Glendale Avenue S
Ottawa, Ontario
Location, Location, Location. These two bedrooms, one washroom, is located in a Central and easily accessible, short drive or bus ride to downtown Ottawa.Public transit options with nearby OC Transpo routes. Close to grocery stores, cafes, restaurants, and essential services. Walking distance to parks, green spaces, and recreational areas.Family-friendly neighbourhood with nearby schools and daycare centers. Fully updated and modern interior.Spacious layout with plenty of natural light. Don't miss the chance to live in this ideal location combining comfort, convenience, and a welcoming community. Laundry coin facilities are in the basement. Tenant pays only the Hydro bill - First and Last month Requested. One parking space is available for extra $100 if you need (id:28469)
Right At Home Realty
2729 Crows Nest Road E
North Stormont, Ontario
Welcome to this impeccably maintained 2019 modular home, ideally located less than one kilometer from Highway 138-perfect for commuters traveling to Ottawa, Montreal, or Cornwall. Set within a quiet and peaceful rural subdivision, this home offers 1,104 sq. ft. of original modular living space, plus a thoughtfully added fully insulated mudroom/den that brings the total living area to approximately 1,240 sq. ft. Step inside to a warm and inviting open-concept layout featuring the living room, dining area, and kitchen-ideal for both everyday living and entertaining. The kitchen is well-appointed with ample cupboard space, a large island with bar seating, and a dedicated coffee bar area. Patio doors lead to a 10' x 10' side-yard deck, where you can relax and enjoy the abundance of surrounding nature. The side yard also features a beautiful 10' x 12' screened-in gazebo, perfect for outdoor enjoyment in comfort. The spacious primary bedroom easily accommodates a king-size bed and includes a lovely 3-piece ensuite with an extra-wide sit-down shower. A 4-piece main bathroom is conveniently located near the living area and second bedroom. For your year round comfort Heating and cooling is provided by a Forced Air Propane Furnace and a Central Air Conditioning system. Completing the property is a detached 14' x 28' garage, fully insulated and heated with a propane suspension furnace. The home is equipped with 200-amp electrical service, and for added peace of mind, a Generac backup generator that fully supports the property during power outages. A paved driveway adds both convenience and curb appeal. Multiple garden beds are in the side yard waiting for your personal touch this spring. This truly move-in-ready home offers comfort, functionality, and reliability. The land lease includes well and sewage services, making for easy, worry-free living. (id:28469)
Exsellence Team Realty Inc.
1366 Kingston Avenue
Ottawa, Ontario
Welcome to 1366 Kingston Avenue, backing directly on the Experimental Farm with no rear neighbours, and boasting a basement unit with a separate exterior access, this home is a true gem in the city! Inside, the main level presents a practical and welcoming layout with bright, comfortable rooms and an easy flow for day-to-day living. A new kitchen (2018) with huge island, adds to the home's appeal, offering updated style and function. Major improvements have been completed with longevity in mind, including all windows and doors were replaced by Verdun windows (lifetime warranty) including floor to ceiling windows and sliding door in the living room and a new roof (2021), giving future owners added confidence in the home's ongoing performance. The Second level features 4 well sized bedrooms that offer flexibility for a range of needs, whether it be an extra office, a gym, or a guest room. The layout is practical and balanced, allowing each room to feel private and accessible without wasted space. Hardwood flooring runs throughout the level, adding warmth, durability, and a consistent sense of quality. Natural light carries across the hallway and into the rooms, creating an inviting atmosphere and a comfortable daily living environment. A key highlight is the basement unit with a separate exterior entrance, a full kitchen and bathroom, offering versatility for a variety of living situations. Whether this space is used for rental income to help combat rising living expenses, extended family, guests, independent space for older children, work-from-home needs, this feature increases both lifestyle flexibility and future options. The location contributes to the property's strength with access to daily amenities, schools, transit, parks, the Civic Hospital, and commuter routes making life convenient, while the surrounding area maintains a calm residential feel. Located minutes to downtown while enjoying this park-like setting. Book a showing and make this your home today! (id:28469)
First Choice Realty Ontario Ltd.
201 - 222 First Street E
Cornwall, Ontario
Discover this pristine, quiet upper-level end unit, 2-bedroom, 1-bathroom condo in a highly desirable central location in Downtown Cornwall near the Civic Complex, marina and scenic recreation trail. Boasting high-end upgrades like quality appliances, wall air conditioner, radiant floor heating, soaring ceilings, and an open-concept layout, this residence offers comfort and style. Enjoy the spacious deck with awning perfect for outdoor living, plus the convenience of dedicated parking and an onsite storage unit. A perfect blend of modern luxury and convenient living in a prime area - must be viewed to appreciate the quality of this property. Furnishings available at additional cost (to be negotiated with Seller). (id:28469)
Exsellence Team Realty Inc.
1952 Schroeder Crescent
Ottawa, Ontario
OHEN HOUSE: SUN. 15th, 2-4pm. Welcome to 1952 Schroeder Crescent! This home situated on a family-oriented street in desirable Springridge. 3 bedrooms, 3 bathrooms and 2 garage home offer a fantastic layout with 9ft ceiling, a cozy gas fireplace, lots of natural light, hardwood flooring throughout, upgraded kitchen with granite countertop and backsplash. Upgraded staircase and ceiling lighting makes a modern feel. All bedrooms offer hardwood flooring. Spacious basement awaits your touch. Close to schools, parks, highway and all amenities. The property has been many upgrades. A must see!! ** This is a linked property.** (id:28469)
RE/MAX Hallmark Realty Group
81 Whitcomb Crescent
Smiths Falls, Ontario
Flooring: Tile, Flooring: Vinyl, Welcome to the beautiful town of smiths Falls, this unique and open concept home is ready for its first occupant. superbly designed with entertaining and comfort in mind, follow the flow of the main floor up to a unique second floor design with 2 ample bedrooms and their own bath. Then relax in the gorgeous primary bedroom on the top floor, double doors open to a spacious bedroom with walk-in closet and ensuite. The lower level's ceilings are high and allow for lots of natural light to pour in, making it perfect for a playroom or office. An amazing location in the new builds of Smith falls, combined with an incredible proximity to the historic lochs and canal, plus tons of amenities like a grocery, Starbucks, LCBO & more! Book your appointment today! Photos prior to tenant. (id:28469)
Coldwell Banker First Ottawa Realty
1 - 555 Churchill Avenue N
Ottawa, Ontario
Welcome to this stunningly renovated three-bedroom unit located in the vibrant heart of Westboro. Enjoy a bright and contemporary living space, featuring brand-new appliances and the convenience of in-suite laundry. Just a short walk away, you'll discover the lively Westboro Village, brimming with trendy shops, charming cafes, and beautiful parks. All residents can take advantage of the shared backyard, ideal for relaxation and outdoor gatherings. Unit 1 Main Floor Unit is available at $2,800. Rental Application required with credit report, proof of employment, pay stubs and references. Don't miss your chance to call this exquisite space your new home! One parking spot is included, and an additional Garage spot could be made available at an additional cost. (id:28469)
Exp Realty
221 Crichton Street
Ottawa, Ontario
Welcome to 221 Crichton, where timeless charm meets modern functionality. Come take a look at the serene views both inside and out. Three bedrooms and two and a half bath in this end unit with no rear neighbours with a view from the balcony backing onto the pathway to New Edinburgh Park/Stanley Park and the Rideau River. Well maintained and thoughtfully updated with an open concept main floor bringing in tons of natural sunlight and perfect for hosting or family life. Bright kitchen with centre island and high end stainless steel appliances to help you make the perfect dishes. The kitchen is open to the dining space and living room with fireplace to help you get cozy in the evening with access to the balcony to bring in the sunset. The foyer with closet and powder room across from the kitchen round out the main floor. Upstairs we have the large primary bedroom with ensuite including walk-in shower, two closets and remote blinds. A secondary bedroom with two closets and a third room with a closet, all outfitted with motion sensor lighting. The primary bathroom includes four pieces with a walk-in shower and soaker tub. Laundry closet just outside the bathroom with ease of access to all rooms. Basement is partially finished with a carpeted family room, utility room and sizeable garage with additional access to the back pathway. Steps from Stanley Park, Global Affairs and Lower Town. Come see for yourself why this neighbourhood is so sought after. (id:28469)
Right At Home Realty
213 Opus Street
Ottawa, Ontario
Welcome to 213 Opus Street! This immaculate END UNIT townhome in the highly sought-after Trailwest community of Kanata offers the perfect blend of comfort, style, and convenience. With over 2,000 sq. ft. of living space, this bright 3-bedroom, 2.5-bath home is ideal for families looking to grow. The main level features an inviting foyer, open-concept living and dining areas with gleaming hardwood floors, and a spacious eat-in kitchen with stainless steel appliances. A convenient powder room completes this level. Upstairs, you'll find new flooring throughout, a generous primary bedroom with vaulted ceilings, a walk-in closet, and an ensuite complete with a soaker tub and separate standing shower. Two additional well-sized bedrooms and a full main bath offer plenty of space for the whole family. The fully finished basement provides a cozy family room, laundry area, and ample storage. Step outside to enjoy the fully fenced backyard, perfect for relaxing or entertaining outdoors. Ideally located close to schools, parks, grocery stores, public transit, and the Trans Canada Trail, this home checks all the boxes for modern family living. A fantastic opportunity to own a move-in-ready home in one of Kanata's most sought-after neighborhoods-come see it for yourself! (id:28469)
Royal LePage Integrity Realty
42 Oakhaven Private S
Ottawa, Ontario
Affordability without compromise at 42 Oakhaven Pr! Bright and spacious end unit, this 3 bed, 2 bath condo townhome is located in a highly accessible location. Nestled on a quiet private street with no through traffic, this townhome offers an exceptional blend of comfort, and convenience. This private enclave is close to shopping, riverside walking paths, entertainment, major commuter routes and LRT. This home truly checks every box. Step inside to a bright and welcoming layout filled with natural light. The kitchen features ample cabinetry and flows seamlessly into the dining area, where patio doors lead to a private yard -perfect for indoor-outdoor living. A cozy living room with woodburning fireplace and a convenient main-floor powder room complete this level. Upstairs, you'll find well-proportioned bedrooms, including a spacious primary retreat, along with a full family bathroom. The finished lower level offers versatile additional living space, ideal for a home office, gym, or family room. Single car garage with ample room for storage. Flooring: ceramic, treated wood/hardwood, carpet. Outside, enjoy a large deck designed for entertaining and relaxing. The end unit provides extra green space with trees - perfect for children to play! (id:28469)
Royal LePage Team Realty
303 - 60 Springhurst Avenue
Ottawa, Ontario
Modern Studio Living in the Heart of Old Ottawa East....Welcome to this beautifully designed bachelor/studio condo perfectly situated on Main Street in the sought-after community of Old Ottawa East. Ideal for first-time buyers, students, young professionals, or investors, this unit offers a bright, open concept layout that combines comfort, style, and functionality. Step inside to find luxurious finishes, high ceilings, and floor-to-ceiling windows that flood the space with natural light. The streamlined design maximizes every inch seamlessly blending bedroom, living, and dining areas into one inviting space. The modern kitchen features sleek cabinetry, stainless steel appliances, and ample counter space, making cooking at home both easy and enjoyable. A stylish, spa-like bathroom and in-unit laundry complete this impressive space. Enjoy premium building amenities, including: Fully equipped fitness centre, Yoga studio, Rooftop terrace with stunning views, Tranquil courtyard, Guest suite, Party room perfect for entertaining .Located just steps from Saint Paul University, University of Ottawa, the Rideau Canal, Rideau River, LRT Station, Lansdowne Park, trails, shopping, restaurants, and more this is urban living at its best. Whether you're looking for your first home or a turn-key investment opportunity, this studio checks every box. A few pictures have been virtually staged. (id:28469)
Engel & Volkers Ottawa
427 Montserrat Street
Ottawa, Ontario
Renovated from top to bottom, this stunning open-concept end-unit townhome is located in the highly desirable Fairwinds community, close to shopping, recreation, parks, and schools. Thoughtfully updated throughout, this home offers modern finishes, excellent functionality, and turnkey living. The main level features a spacious foyer and beautiful hardwood flooring that flows through the open living and dining areas. The inviting living room is anchored by a cozy gas fireplace, creating a warm and comfortable space for everyday living and entertaining. The upgraded eat-in kitchen offers stainless steel appliances, quartz countertops, ample cabinetry, and patio doors leading to the backyard. The second level includes a generous primary bedroom with walk-in closet and a private ensuite featuring a stand-up shower. Two additional well-sized bedrooms, a full main bathroom, and the convenience of second-floor laundry complete this level. The fully finished basement provides a spacious family room ideal for movie nights, a home gym, play area, or home office. Outside, enjoy a large deck and fully fenced backyard, perfect for relaxing or entertaining. The hot tub is included. Sellers may also be open to leaving select items including fitness equipment, outdoor smart TV with protective case, lawnmower, and bedroom furniture. Extensive updates include kitchen renovation, hardwood flooring on main and second levels, basement flooring, heat pump, furnace, hot water tank, kick-sweep vacuum, roof, garage door, and main entrance door. A beautifully maintained home offering exceptional value in a fantastic location. Some photos are digitally enhanced. (id:28469)
Bennett Property Shop Realty
B - 339 Sugar Pine Crescent
Ottawa, Ontario
ALL INCLUSIVE and Furnished! - (Heat, Hydro, Water & High-speed internet included! ) Bright and spacious 2-bedroom, 1-bath basement apartment with private entrance in a quiet Kanata neighborhood. Features a full kitchen, 3-piece bath (shower only), and in-suite laundry (sole use). This unit comes partially furnished for convenience. FLEXIBLE LEASE TERMS (SHORT-TERM & ANNUAL TERM OPTIONS ( MONTH to MONTH or 1-YEAR). Parking available !Close to parks, transit, schools, fitness and shopping. 15 min drive to DND Moodie drive & Algonquin college. Move-in ready! Inclusions: Fridge, Stove, Washer and Dryer. (id:28469)
Avenue North Realty Inc.
3645 Murvale Road
Frontenac, Ontario
Peaceful country living just 15 minutes north of Kingston! This meticulously maintained, 4-bedroom, 3-bath elevated bungalow offers space, privacy, and modern comfort. Bright open-concept main level with large windows, quartz kitchen countertops and backsplash, and brand-new hardwood floors throughout. French doors off the dining area lead to a spacious deck for easy indoor-outdoor living, while a custom fireplace adds warmth to the living room. The main floor includes 3 bedrooms, including a primary with ensuite and an additional stylish full bathroom. The fully finished lower level features a large rec room with fireplace, 4th bedroom, and a full bath with walk-in shower - ideal for guests or extended family. Pool table included. Bonus: impressive 36' x 60' Quonset hut perfect for a workshop, oversized garage, storage, or home-based business. Move-in ready with room to live, work, and play. (id:28469)
Solid Rock Realty Inc.
433 Mortar Terrace
Ottawa, Ontario
Be the first to live in this Brand-new 3-storey END UNIT townhouse in desirable Kanata North - modern finishes, smart layout, and plenty of natural light. This bright end unit home features 4 bedrooms & 3.5 baths featuring a guest suite on the main floor - ideal for guests or home-office use. Second floor has a beautifully designed open-concept layout, seamlessly connecting the living room & dining area leading to the private balcony. Lots of natural sunlight comes through windows at every level. Spacious upgraded Kitchen with upgraded steel appliances, loads of cabinet space and a pantry. Laminate floor on main level and stunning quartz counters throughout. The third floor offers a laundry room with washer/dryer, main bathroom, and 3 bedrooms and an ensuite bath. The basement provides ample storage space. As an end unit, this home enjoys added curb appeal and extra window lines, which translate into brighter interiors and a more open feel compared with interior units. Unbeatable location benefits-just minutes from March Road, Hwy 417, top-ranked schools, grocery stores, Kanata's tech hub, parks & trails. *** 1 Year free home internet & NO hot water tank rental *** (id:28469)
Royal LePage Integrity Realty
1101 Wellington Street W
Ottawa, Ontario
This 1,716 sq ft retail space, with full basement and commercial kitchen hood, is perfectly positioned along Wellington Street West, one of Ottawa's most dynamic and high-traffic destinations. With its prime location in the heart of Wellington Village, this property benefits from constant exposure to both pedestrian and vehicle traffic, surrounded by a thriving mix of boutique shops, popular restaurants, professional services, and established neighbourhood amenities. The space offers excellent street visibility and flexible layout potential, making it ideal for a wide variety of businesses seeking to establish or expand their presence in a highly desirable community. Offered at $35/sq ft net plus $15/sq ft in additional rent, this opportunity combines competitive rates while positioning in a vibrant and growing commercial corridor, ensuring strong visibility and long-term success for the right tenant. (id:28469)
Sleepwell Realty Group Ltd
6203 Bank Street
Ottawa, Ontario
Exceptional opportunity to own a truly unique and feature-rich property in a highly desirable neighborhood. This impressive home offers 5 spacious bedrooms and 3 well-appointed bathrooms, providing comfort and flexibility for families of all sizes. Enjoy abundant exterior parking with space for up to 15 vehicles, ideal for gatherings, hobbyists, or multi-vehicle households. The fully fenced backyard with no rear neighbors offers outstanding privacy and is designed for both relaxation and entertainment. Highlights include a private gazebo, storage shed, and a fully heated saltwater in-ground pool-perfect for enjoying summer to the fullest. Inside, notable upgrades elevate the home, including a dedicated theater room and a Generac generator for peace of mind and uninterrupted comfort. Located in a beautiful, well-established neighborhood close to the casino, Hard Rock Café, and a wide array of amenities, this property seamlessly combines luxury, privacy, and convenience. Roof 2007, Basement insulated 2008, Geothermal Heating 2008, Fridge 2010, Home Theatre 2012, GENERAC Generator 2013, Sump Pump 2014, New pool liner 2015, Septic 2016, Basement encapsulation 2016, Washer 2018, Attic insulated 2018, Chlorine to salt water pool 2018, Fence around pool 2019, Duct cleaning 2020, Sump pump 2020, Painting of pool fence & gazebo 2021,. Other upgrades include brand new Central Vac, Culligan Water Filtration system, some windows in the home, shower upstairs . A rare offering that truly stands out. (id:28469)
RE/MAX Hallmark Realty Group
81 C Glen Park Drive
Ottawa, Ontario
Tucked away on a quiet cul-de-sac, 81C Glen Park Drive in Blackburn Hamlet is a retreat from the hustle and bustle. Surrounded by mature trees and just steps to parks, schools, and walking and biking trails, this home offers the perfect balance of nature and convenience-only minutes to Innes Road for shopping, restaurants, and easy access to the 417.The extra-large, bright entranceway is bright and welcoming, leading to the main living and dining areas and a beautifully updated kitchen. A truly unique feature is the sunroom addition off the living room, ideal as a home office, play area, or cozy reading nook. Four ample sized bedrooms-two on the second level and two on the third-this home is perfect for a growing family, offering flexibility and room to grow. Hardwood floors throughout, complemented by a renovated full bathroom and powder room. The home has been freshly painted and professionally cleaned, making it truly move-in ready. Adding to the features of this home are the interior access to the garage. And a surprise walk-out, unspoiled basement ready for your finishing touches. Ample storage with it's own laundry room, and crawl space. Condo fees cover all exterior maintenance, windows, doors, roof, and snow removal, and landscaping, providing worry-free living. An opportunity to enjoy low-maintenance living in a mature, family-friendly neighbourhood-this is a place you'll be proud to call home. (id:28469)
Royal LePage Performance Realty
525 Grand Tully Way
Ottawa, Ontario
Beautiful 4+1-Bedroom Home in Riverside South! Welcome to your dream home in the heart of Riverside South! This stunning 4+1-bedroom residence combines elegance and comfort, perfect for families or anyone who loves to entertain. As you step inside, you'll be greeted by a spacious open-concept living area bathed in natural light. The modern kitchen features sleek countertops, stainless steel appliances, and ample cabinet space, making it a chef's delight. The inviting primary suite offers a private retreat, featuring a luxurious en-suite bathroom and generous closet space. Three additional well-sized bedrooms offer versatility, perfect for guests, a home office, or a playroom. Step outside to your private oasis, where a sparkling saltwater pool awaits, surrounded by beautifully landscaped gardens. The outdoor space is perfect for summer gatherings or relaxing under the sun. Situated in the family-friendly community of Riverside South, this home is conveniently near parks, schools, and shopping, and within walking distance of the LRT, making it an ideal choice for your family. Don't miss the chance to make this exquisite property your new home! Schedule a viewing today! (id:28469)
Innovation Realty Ltd.

