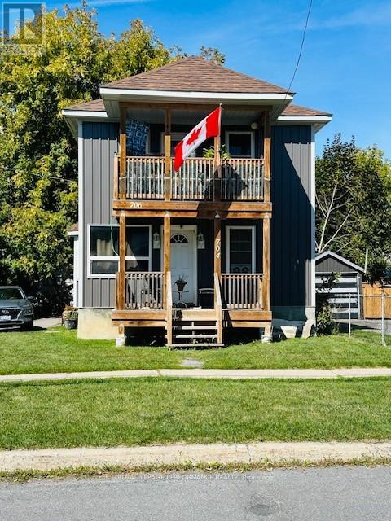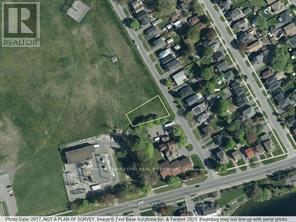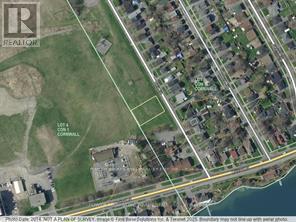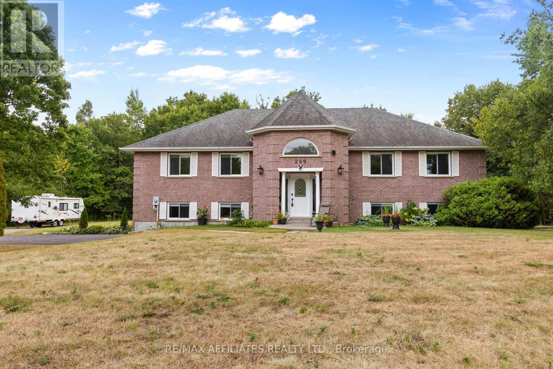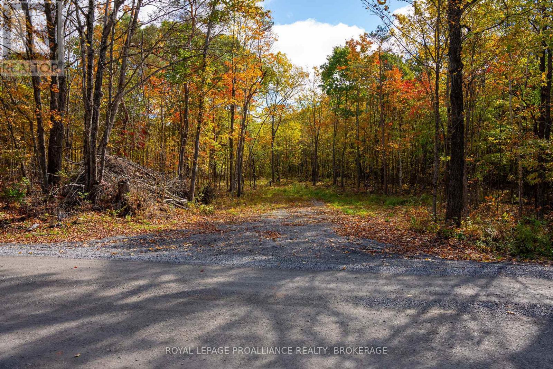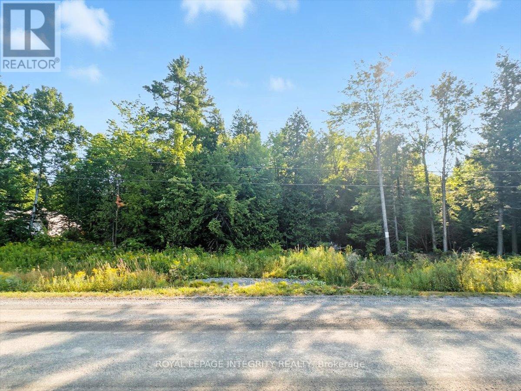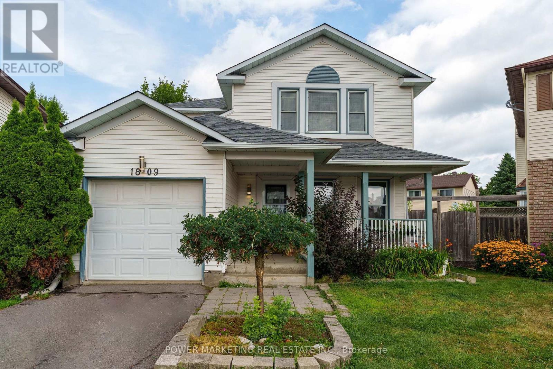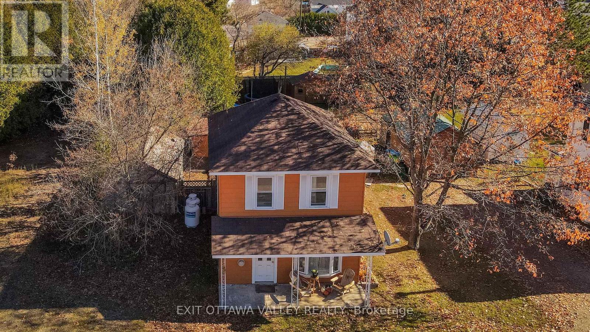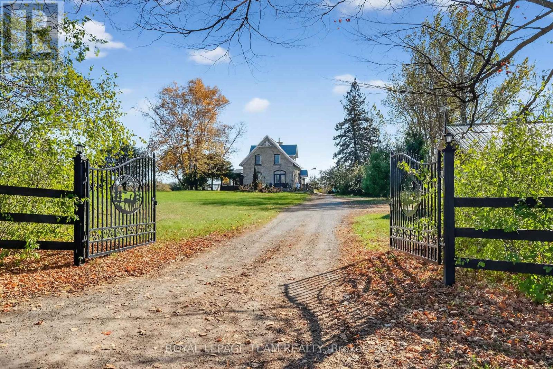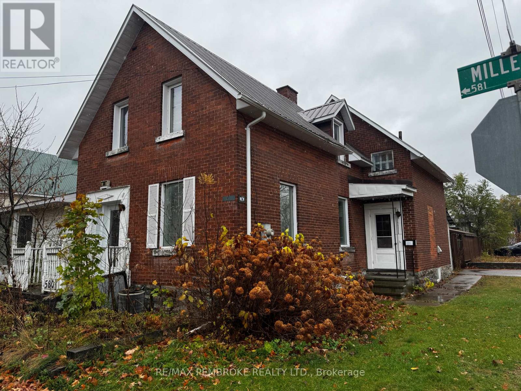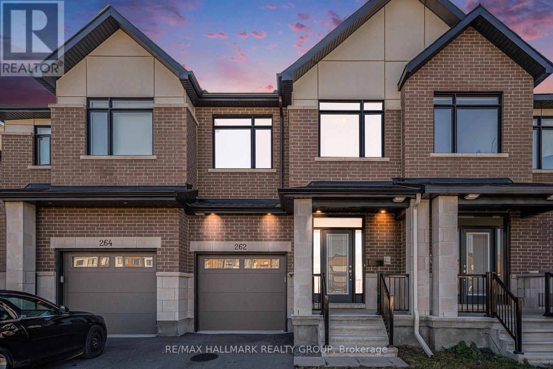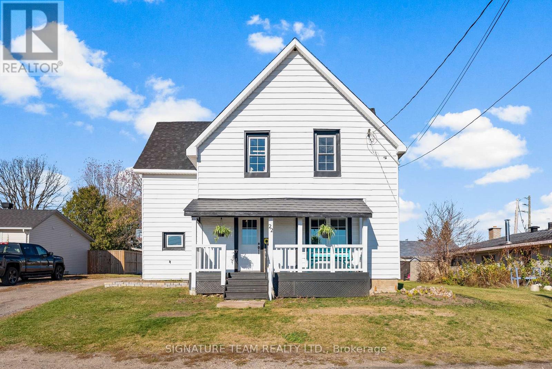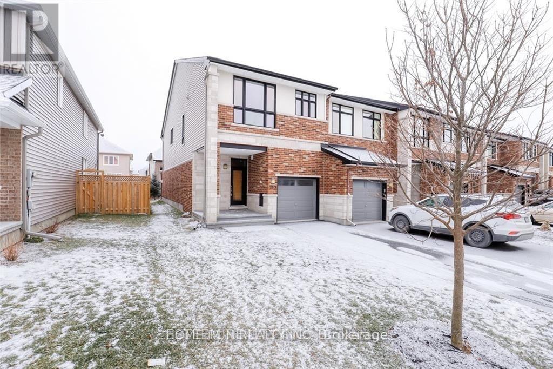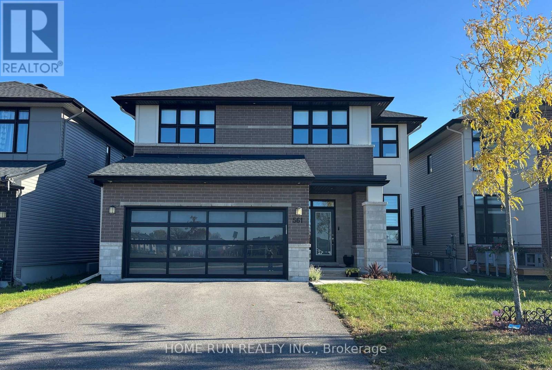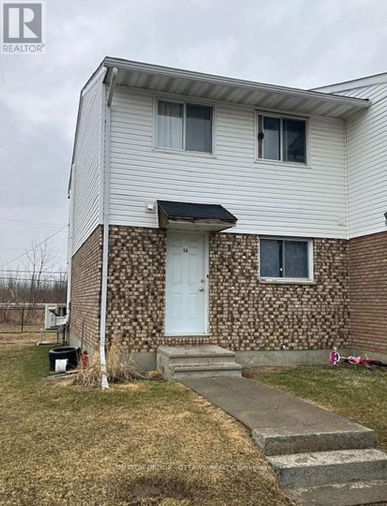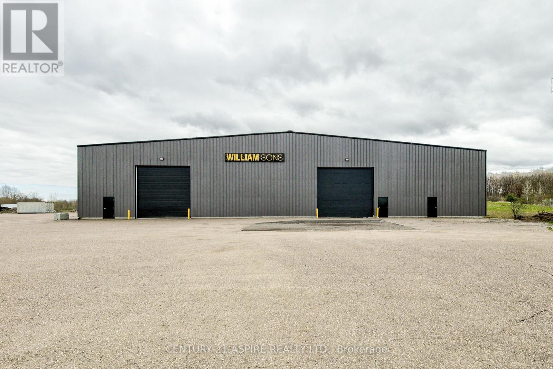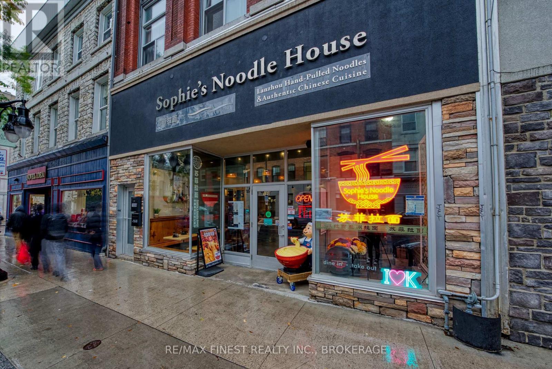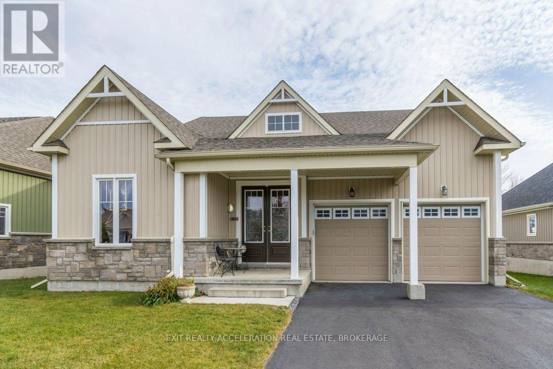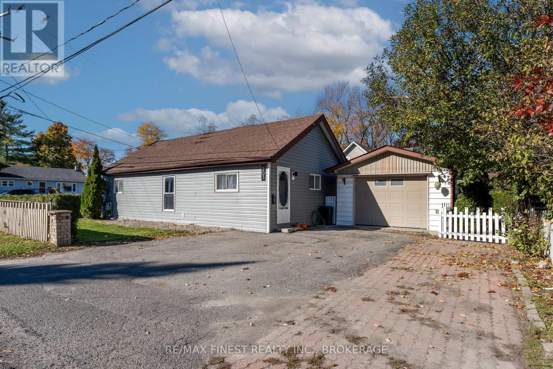704-706 First Street
Cornwall, Ontario
Looking for an affordable and well maintained duplex? This is the one for you. Many recent upgrades like all new metal siding, new roof, porch, some windows ,exterior doors, hot water tanks, flooring and much more. Main floor pays $1155 plus gas and electricity. Upstairs pays $922.50 plus electricity. Main floor has gas furnace and upstairs has electric baseboards. Generating a gross revenue of $24,930.00 Property tax $2196.00, Insurance $1658.00, and Water $1610.00. (id:28469)
Royal LePage Performance Realty
11 &13 Danis Avenue
Cornwall, Ontario
Rare opportunity to acquire a building lot, zoned and permitted for a 4-plex. All utilities are available at the street. Ideal for investors or builders looking for multi-unit potential. Call today to arrange your showing! (id:28469)
Power Marketing Real Estate Inc.
17&19 Danis Avenue
Cornwall, Ontario
Rare opportunity to acquire a building lot, zoned and permitted for a 4-plex. All utilities are available at the street. Ideal for investors or builders looking for multi-unit potential. Call today to arrange your showing! (id:28469)
Power Marketing Real Estate Inc.
259 Golf Club Road
Rideau Lakes, Ontario
Welcome to 259 Golf Club Road where space, light, and comfort come together in a setting that feels like your own private retreat. Set on a sprawling treed lot just outside of Smiths Falls, this spacious raised bungalow offers the best of both worlds: peaceful country living with quick, convenient access to town amenities. Step inside and you're greeted by an airy, open-concept living and dining space that invites connection, whether it's cozy evenings with family or lively weekend gatherings. Featuring over 2070 square feet above grade as per MPAC, plus a fully finished lower level, this home will truly wow you! Sunlight pours through generous windows, highlighting the warm tones of the flooring and drawing you toward the bright, welcoming kitchen - the heart of the home where every meal feels a little more special and surrounded by nature. With 3 spacious bedrooms and 3 full bathrooms, there's room for everyone. The primary suite is a serene retreat, complete with a walk-in closet and spa-inspired 4-piece ensuite. Two additional bedrooms, each with their own walk-in closets, are paired with a full 4-piece bath for family or guests. Downstairs, the walkout lower level boasts high ceilings, a versatile rec room, and a third full bath - plus direct access to your dream garage. Outside, the entertainer's yard offers space for all your friends and family, from summer BBQs to fall bonfires under the stars. This is more than a house - it's a lifestyle. Already equipped with a generator - this home is poised for you to turn the key and move in! Come see it for yourself. (id:28469)
RE/MAX Boardwalk Realty
Pt Lts 12 & 13 Devil Lake Road
South Frontenac, Ontario
Vacant land that will immerse you in nature! This heavily treed parcel of land has almost 5 acres of Canadian Shield terrain as well as rock outcroppings. There is a laneway in place as well as a deep, drilled well with plenty of water. The property is located directly across the road from Little Christie Lake and is in the heart of lake country. Devil Lake is nearby and has public access where you can launch your boat and enjoy a day on the lake. The location is private and peaceful on the east side of Devil Lake Road. All amenities can be found just 15 minutes away in the village of Westport or 45 minutes south to the city of Kingston. (id:28469)
Royal LePage Proalliance Realty
Lot Rollin Road
Clarence-Rockland, Ontario
Welcome to this beautiful 1-acre treed lot nestled in the friendly and peaceful village of St-Pascal! This 150 x 300 parcel offers mature trees for privacy, a culvert already in place, and the perfect setting to bring your custom home vision to life. Enjoy the tranquility of rural living with an easy commute to Rockland and just 35 minutes to Orleans. Whether you're looking for space, peace, or a charming community feel, this lot checks all the boxes. The property is located between 2261 and 2281 Rollin Road. Survey is available! Don't miss your chance to build in a serene setting surrounded by nature! (id:28469)
Royal LePage Integrity Realty
156 Wellington Street Nw
Bonnechere Valley, Ontario
Craftsman style stucco and stone sided home with beautiful wood finishes and trim. This is a light filled stylish spacious four bedroom two bathroom home with original features and modern updates It is a home to be enjoyed and lived in with a double lot and gorgeous gardens. Over 200K in renovations in keeping with the character of the home. This kind of workmanship in a home is a rare find these days! Energy audit done and insulation added to attic and basement. This is a romantic home that speaks volumes if you would like main floor living with two bedrooms, laundry and bath, lounging by the propane fireplace reading a book or enjoying the outdoors with friends inside a fantastic screened in porch. In addition there two bedrooms/studio space on the second storey and a 2 pc bath that lends itself to multi family living. Established garden with fruit trees on double deep lot with frontage on two streets. Paved drive 2024 and car port with covered parking. Forced air propane furnace 2015, propane fireplace 2020 approx, wood stove 2007, screened porch 2022, stucco 2009, soffit and fascia and metal roof 2008, windows capped. Municipal water and sewer. 200 amp service. Close to parks, trails, shopping, restaurants, and services, a short walk from downtown Eganville and the Bonnechere river. (id:28469)
Queenswood National Real Estate Ltd
Unit # 4 - 158 Laval Street N
Ottawa, Ontario
Modern Luxury Meets Urban Charm Brand New 1-Bedroom Apartment in the Heart of Beechwood Be the first to call this beautifully crafted 1-bedroom, 1-bathroom apartment home perfectly located in Beechwood, just steps from your favourite cafés, restaurants, and boutiques.This sun-filled unit offers a sleek, open-concept layout designed for both comfort and style. The chef-inspired kitchen is a standout, featuring custom two-toned cabinetry, gleaming quartz countertops, a spacious island, and premium stainless steel appliances perfect for cooking, entertaining, or relaxing at home.Unwind in your spa-like bathroom, complete with high-end finishes and modern fixtures. Enjoy the convenience of in-unit laundry, large windows that flood the space with natural light, and thoughtful design details throughout.Ideally situated close to public transit and only a 5-minute drive to the ByWard Market, this vibrant community offers the best of urban living with a welcoming, neighbourhood feel. Opportunities like this don't come often. (Please reach out to Robbie Murphy at 819-918-5130 with all Inquiries) (id:28469)
Exp Realty
Unit # 7 - 158 Laval Street N
Ottawa, Ontario
Be the First to Live in This Stunning Brand-New 2-Bedroom Apartment in Beechwood Welcome to your new home in the heart of Beechwood, just steps from the citys best coffee shops, restaurants, and local charm. This beautifully designed 2-bedroom, 1-bathroom apartment offers the perfect blend of modern comfort and urban convenience.Step inside to a bright, open-concept layout filled with natural light and upscale finishes. The stylish kitchen features custom two-toned cabinetry, gleaming quartz countertops, a spacious island, and stainless steel appliances ideal for cooking and entertaining.You'll love the two generous bedrooms, a spa-inspired full bathroom, and the added bonus of in-unit laundry for ultimate convenience. Located just minutes from downtown and close to transit, this vibrant community has everything you need right at your doorstep. Dont miss this opportunity to call this incredible space home. (Rental Application, Letter of Employment and Credit Score must be submitted before viewings.) (id:28469)
Exp Realty
1809 Chopin Place
Ottawa, Ontario
Welcome to 1809 Chopin, a charming and move-in ready home offering a perfect blend of comfort and functionality. Step onto the inviting front porch and into an open-concept layout featuring wood flooring throughout. The main living space flows seamlessly into a functional kitchen, ideal for both everyday living and entertaining. This home includes 3 spacious bedrooms and 3 full bathrooms including one in the finished basement, which provides additional versatile living space. Enjoy the outdoors in the generous-sized, fully fenced backyard complete with a deck perfect for relaxing or hosting gatherings. With thoughtful features inside and out, 1809 Chopin is ready to welcome you home. (id:28469)
Power Marketing Real Estate Inc.
28 Paugh Lake Road
Madawaska Valley, Ontario
Ideally located just one block from Main Street, this charming 3-bedroom, 2-bathroom home offers exceptional convenience while still maintaining great privacy thanks to its partially fenced backyard. The property features 2 spacious storage sheds, generous gardening space, and a one-bay garage with an attached workshop, perfect for hobbies or additional storage. Inside, numerous updates have been completed for modern comfort, including a propane furnace installed in 2021, an owned hot water tank added in 2019, upgraded PEX plumbing, and fresh paint throughout. The kitchen has also been refreshed with new countertops, sink, faucet, and flooring, enhancing both style and function. A propane fireplace on the main floor adds warmth and a cozy ambiance in the cooler months. On the main level, a bright and inviting eat-in kitchen flows seamlessly into a spacious dining room ideal for entertaining, while a half bath adds everyday convenience. Upstairs, 3 comfortable bedrooms and a full bathroom provide the space and practicality that families appreciate. Parks, shopping, recreation, and the hospital are all within easy reach, making this a fantastic option for both growing households and those looking for a walkable lifestyle. With its blend of recent improvements, ample storage, and a desirable in-town location, this home is truly move-in ready and waiting to welcome its next owners. (id:28469)
Exit Ottawa Valley Realty
15 Bass Road
Elizabethtown-Kitley, Ontario
Just south of the growing town of SmithsFalls on a tree lined country road you will find this Century stone farm home. Its perched on the high point of the cedar rail fenced 4.29 acres of land that it has watched over for 110 plus years! The home is set back from the road on these tranquil acres, is surrounded by mature maples and farm hay fields. I hope you take a moment to think about the horse that likely pulled a bucket to excavate for its stone foundation or the craftsmen that toiled to build it with chisels, axes all long before conventional tools were born to our current trades. This home is an exceptional example of homestead that has been loved and improved. You'll appreciate that its stone joints have been repointed, a metal roof has been installed, windows and doors replaced while maintaining the interiors deep wall character and period trim, the plumbing and electrical systems have been updated, there is a new furnace and energy efficient heat pump, the country kitchen was rebuilt and this home has been lovingly expanded to suite our modern life style needs for more family spaces using a board and batten exterior to compliment the stone. Through the ornamental gates there is a separate 2 car garage, an updated septic system ( aprox 2012 ), a 24' x 70' insulated, heated hobby quonset building professionally built at the rear of the property for those that dream big with their hobbies. But it's time for a new chapter to be added to its 110 year old story and for that, its now looking for a new family to call it home. Please take the time to explore the many photos for this 3 bedroom 2 bath home, its virtual tour and the attached home plan layout. Book a private showing, walk the grounds, sit on the deck, fall in love and add your chapter into this stone homes story. (id:28469)
Royal LePage Team Realty
580 Miller Street
Pembroke, Ontario
Large well built home that's full of charm, originally built in 1889 and has been owned/lived in by the same family since 1965! There are several large multi use rooms in the home that could easily be divided into more bedrooms. Fully fenced rear yard with an in-ground pool and privacy makes for an inviting back yard oasis. Metal roof on the home and detached double car garage. Pool and equipment is "as is" condition although with some care and cleaning it should be able to get back up and running. A unique home like this needs to be seen in person to appreciate the size and layout, message your real estate professional to book a viewing and see for yourself. (id:28469)
RE/MAX Pembroke Realty Ltd.
262 Darjeeling Avenue
Ottawa, Ontario
Welcome to 262 Darjeeling Avenue, A Stylish Claridge Townhome in the Heart of Barrhaven! Built in 2023, this modern 3-bedroom, 3.5-bathroom townhouse offers over 2,000 sq.ft. of thoughtfully designed living space, ideal for families and professionals alike. The open-concept main floor features a bright living and dining area, a Kitchen w/t stainless steel appliances, and a cozy gas fireplace in the family room perfect for relaxing or entertaining. Upstairs, you'll find a spacious primary bedroom with a 3-piece ensuite, two additional bedrooms, and a full bath. The fully finished basement includes a generous recreation room and a full 3-piece bathroom ideal for a guest suite, home office, or playroom. The large backyard awaits your personal landscaping touch to create the outdoor space of your dreams. Carpet-free main floor with modern finishes, Fronting onto a lovely park for added privacy and green space views. Located steps from Barrhaven Marketplace, top high schools, and the Minto Recreation Complex. This is a rare opportunity to own a move-in-ready, newly built home in a prime Barrhaven location. Don't miss out, schedule your private viewing today (id:28469)
RE/MAX Hallmark Realty Group
22 Astrolabe Road
Whitewater Region, Ontario
Discover your dream home in the heart of Cobden with this spacious four-bedroom, two-bathroom residence, complete with a den room that can be used as another bedroom, office or playroom. This inviting home features a convenient main floor laundry and modern amenities throughout, ensuring comfort and ease for your family.Nestled on a large in-town lot, you'll enjoy the tranquility of the countryside while being just steps away from the serene Cobden Lake, perfect for year-round fishing enthusiasts. Take advantage of the nearby school, community rink, and vibrant Main Street business centre, all within walking distance. Relax on the charming porch that overlooks a picturesque field, where you can soak in stunning sunrises with your morning coffee. With two sheds for ample storage and plenty of outdoor space for gardening or play, this property truly has it all. (id:28469)
Signature Team Realty Ltd.
14 Spencer Street
Edwardsburgh/cardinal, Ontario
Prime Mixed -Use Investment property in charming Spencerville ideally situated on the main road, just 20 minutes from Kemptville. This exceptional stone building offers a unique opportunity for an owner to live and work while earning rental income. Featuring 2 residential units, and a versatile commercial space, which at one time had a liquor license, making it ideal for a restaurant, retail shop, or other business venture. Parking at rear has 3 designated spots for the tenants only. The front commercial space features 2 newly renovated bathrooms, a full kitchen, storage area, furnace area, and treatment room, rented at $1160/mo plus utilities. Rear commercial space, a treatment room pays $1300/mo plus propane. Residential tenant in Apt 1 pays $897/mo all-in, Apt 2 pays $1365.81/mo plus hydro, . Landlords pay Water/Sewer every 3 months $859 approx. Building equipped with security and cameras monitored and paid monthly, and cameras will stay. Water softener reverse osmosis and UV system owned and will stay. Commercial tenants own all equipment and furnishings. Perfect opportunity to own a piece of history in picturesque Spencerville, close to all town access points, including major highways, and popular trails. With strong community ties, financing and entrepeneurial resources and support, Spencerville offers opportunities beyond your imagination. Furnace, Hot Water Tank and Water Treatment 2017. Metal Roof with new eavestrough. 96 hours irrevocable required on all offers. (id:28469)
RE/MAX Absolute Realty Inc.
210 Cooks Mill Crescent
Ottawa, Ontario
Bright and Inviting END-UNIT townhome awaits your discerning taste in a popular family-friendly neighbourhood of river side south. This freshly painted, elegant and sophisticated property features TWO-STORIES CEILINGS in the living room, picture windows, gas fireplace and finished basement. You will be impressed by the hardwood throughout the main floor. The open concept dining room and kitchen with stainless steel appliances/pantry room when you enter the door. Beautiful staircase leads to the second level complete with a huge master bedroom and WIC and 4pcs ensuite bathroom, 2 spacious bedrooms and a full bath and convenient laundry as well. Walking distance to shopping and St. Francis Xavier School. Only a few minutes walk to the BEAUTIFUL NEIGHBOURHOOD PARK! In close proximity to LRT stations! (id:28469)
Home Run Realty Inc.
561 Honeylocust Avenue
Ottawa, Ontario
Luxurious Single Home in Bradley Commons, Kanata South, situated on a premium lot with a park at the front! Built by Urbandale Construction in 2020, this meticulously upgraded home offers 4 spacious bedrooms and three full baths on the second floor, including two suites. All 3 front-facing bedrooms enjoy breathtaking park views. As one of Urbandale's most sought-after 44' floorplans, the main floor features a grand family room with a striking two-storey, open-to-above design, anchored by a 46" linear gas fireplace and a beautifully adorned fireplace wall. The kitchen offers generous counter and storage space, complete with full-height cabinetry featuring under-cabinet valance lighting, high-end appliances, and a convenient pantry. This home also provides ample living space with two dining areas (breakfast and formal dining) and two living rooms (family room and living room), along with a dedicated home office. A classic curved staircase connects the first and second floors, leading to four well-sized bedrooms. The primary suite is a true retreat, featuring 10' ceilings, large windows, a luxurious 5-piece ensuite bathroom, and two walk-in closets. Three additional bedrooms overlook the front yard, adjacent to a vast community park-perfect for year-round enjoyment! One of the guest bedrooms has its own ensuite, while the other two share a full bath. The fully finished basement includes an extended recreation area and an additional full bath, providing even more space for relaxation and entertainment. This exceptional home is within walking distance to the Hazeldean shopping strip, Walmart Supercenter, Kanata South shopping center, Cardel Recreation Center, and both English and French schools. The nearby Trans Canada Trail offers excellent opportunities for outdoor activities. (id:28469)
Home Run Realty Inc.
32 Carraway Crescent N
South Dundas, Ontario
Wow! A freehold, 3 bedroom end-unit townhome less than the price of many studio condos in Ottawa! This end unit has a very large ( over 7000 sq ft) pie shaped lot, perfect for families with kids who love to play outside. This two story row unit is ideal for first time home buyers and investors alike. The main level features a bright kitchen, spacious living room, and a convenient 2-piece bath - perfect for everyday living and entertaining. Upstairs offers three comfortable bedrooms and a full 4-piece bathroom, providing ample space for the whole family. The unfinished basement provides value add potential for the next owner! Enjoy a fully fenced backyard - perfect for outdoor relaxation with your family (id:28469)
Sutton Group - Ottawa Realty
23 Booth Road
Renfrew, Ontario
Ideally situated just off Highway 417 and less than an hour from Ottawa, this 11-acre industrial property combines excellent access with heavy-duty infrastructure and flexible layout options. The 17,500 square foot steel-frame industrial building is currently divided into two units but can easily be opened up to create one large, continuous space to suit a wide range of operational needs. The first unit measures approximately 40 x 125 and features two 18 x 20 ground-level bay doors, allowing for efficient in-and-out flow for shipments, vehicles, or production lines. The second unit spans approximately 100 x 125 and includes one 18 x 20 bay door, offering generous floor space for warehousing or manufacturing operations. In addition to the main structure, a detached office building (no photos) houses a reception area, three private offices, and a washroom, providing a dedicated space for administrative functions or client interaction. The site is fully serviced with municipal water and natural gas. A large asphalt-paved yard provides ample space for parking, outdoor storage, and the movement of tractor trailers. The paved area is supported by a catch basin drainage system for efficient stormwater management. Dual access from both Booth Road and Industrial Avenue enhances flow-through logistics and vehicle maneuverability. The rear portion of the property offers further yard space for storage or future expansion, and the site is fully enclosed with a 6-foot barbed wire fence and two chain-link cantilever security gates. One of the most significant features of this property is its powerful 3-phase, 600V, 2000 AMP electrical service well-suited for industrial users requiring high-capacity power for manufacturing or processing operations. This is a rare opportunity to secure a well-located, fully serviced industrial property with scale, versatility, and infrastructure already in place. (id:28469)
Century 21 Aspire Realty Ltd.
23 Booth Road
Renfrew, Ontario
Ideally situated just off Highway 417 and less than an hour from Ottawa, this 11-acre industrial property combines excellent access with heavy-duty infrastructure and flexible layout options. The 17,500 square foot steel-frame industrial building is currently divided into two units but can easily be opened up to create one large, continuous space to suit a wide range of operational needs. The first unit measures approximately 40 x 125 and features two 18 x 20 ground-level bay doors, allowing for efficient in-and-out flow for shipments, vehicles, or production lines. The second unit spans approximately 100 x 125 and includes one 18 x 20 bay door, offering generous floor space for warehousing or manufacturing operations. In addition to the main structure, a detached office building (no photos) houses a reception area, three private offices, and a washroom, providing a dedicated space for administrative functions or client interaction. The site is fully serviced with municipal water and natural gas. A large asphalt-paved yard provides ample space for parking, outdoor storage, and the movement of tractor trailers. The paved area is supported by a catch basin drainage system for efficient stormwater management. Dual access from both Booth Road and Industrial Avenue enhances flow-through logistics and vehicle maneuverability. The rear portion of the property offers further yard space for storage or future expansion, and the site is fully enclosed with a 6-foot barbed wire fence and two chain-link cantilever security gates. One of the most significant features of this property is its powerful 3-phase, 600V, 2000 AMP electrical service well-suited for industrial users requiring high-capacity power for manufacturing or processing operations. This is a rare opportunity to secure a well-located, fully serviced industrial property with scale, versatility, and infrastructure already in place. (id:28469)
Century 21 Aspire Realty Ltd.
160 Princess Street
Kingston, Ontario
Discover a fully operational, well-appointed restaurant located on Princess Street in the heart of Kingston's vibrant downtown core. This turnkey business offers a unique and authentic concept - specializing in hand-pulled Lanzhou noodles and a broad menu of Chinese-and-Asian cuisine - popular with both local residents, post-secondary students and tourists alike. The modern, inviting dining space benefits from excellent visibility, steady foot traffic and the reputation of a beloved local destination. With thoughtfully designed kitchen and service areas, the business is ready for a new owner to step in and build on strong foundations: immediate revenue opportunities, existing loyal clientele and a prime location ideally suited for growth. Don't miss this rare chance to acquire a well-established dining venue in one of the city's most desirable hospitality zones. (id:28469)
RE/MAX Finest Realty Inc.
113 Country Club Drive
Loyalist, Ontario
Quick closing available on this golf course community home!! Nestled within the prestigious Loyalist Lifestyle Community, this stunning 3-bedroom, 2.5-bathroom bungalow offers a rare combination of modern sophistication and serene golf course living. Spanning 2,050 sq ft, this meticulously maintained, move-in-ready home was thoughtfully designed for comfort and style, all on one level. Built just six years ago, this former model home showcases numerous builder upgrades, ensuring every detail is crafted to perfection. From the moment you enter, the spacious foyer welcomes you into an open-concept living space including a great room that has soaring 16-ft ceilings and windows that span the full height. Natural light fills the home with 9ft ceilings, highlighting the seamless flow between the living room with gas fireplace, dining, and kitchen areas. Custom blinds provide plenty of privacy. The picturesque backyard overlooks the 17th hole at the Loyalist Golf & Country Club, creating a tranquil retreat for relaxation or entertaining. This home isn't just a residence; its a lifestyle. As a part of the Loyalist community, you'll enjoy exclusive access to a range of amenities, including a clubhouse with billiards, a fitness center, tennis courts with pickle ball, a library, a restaurant, and a members' lounge. During the warmer months, take advantage of the outdoor pool and hot tub for ultimate leisure. Whether you're an avid golfer, an entertainer, or simply seeking a peaceful and vibrant community, this home delivers it all. The $20,000 + HST initiation fee to the "Country Club Community" has already been paid and transfers with the sale of the home (membership is optional)! Don't miss the chance to make this exceptional property your own and experience the Loyalist lifestyle at its finest. (id:28469)
Exit Realty Acceleration Real Estate
RE/MAX Quinte Ltd.
203 Church Street
Greater Napanee, Ontario
Renovated, move-in ready, and packed with updates - welcome to 203 Church Street, where all the hard work has already been done for you. Step inside this charming 3-bedroom, 1-bath bungalow and you'll immediately feel the warmth of a home that's been thoughtfully cared for and upgraded. The living room features a cozy fireplace, perfect for relaxing nights in, while the refreshed kitchen adds a fresh, modern touch to the heart of the home. Since 2021, the sellers have invested in many improvements that bring peace of mind including spray foam insulation in some exterior walls and the crawl space, new siding, and updated electrical throughout the home where needed. Outside, enjoy a fully fenced backyard that's perfect for kids, pets, or outdoor entertaining, and take advantage of the detached garage for extra storage, a workshop, or a future hobby space. Located in a quiet, established neighbourhood just minutes from stores, parks, and all of Napanee's amenities, this property offers both convenience and charm. With so many updates already completed, this home is the perfect fit for first-time buyers or anyone looking to downsize without compromise. (id:28469)
RE/MAX Finest Realty Inc.

