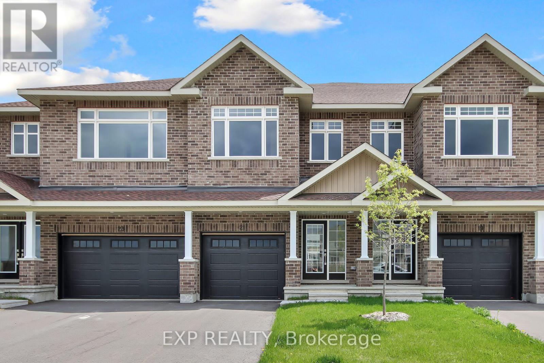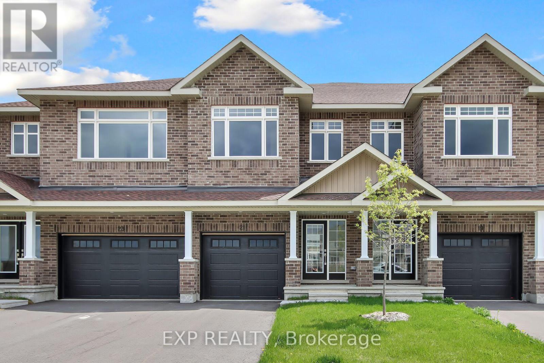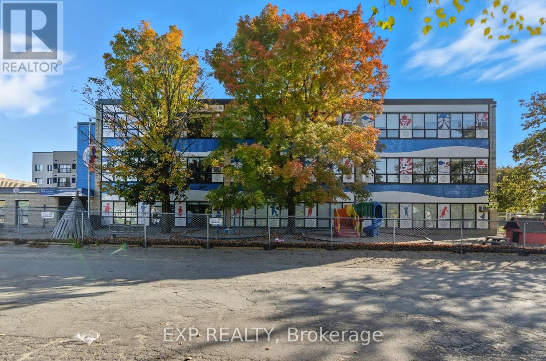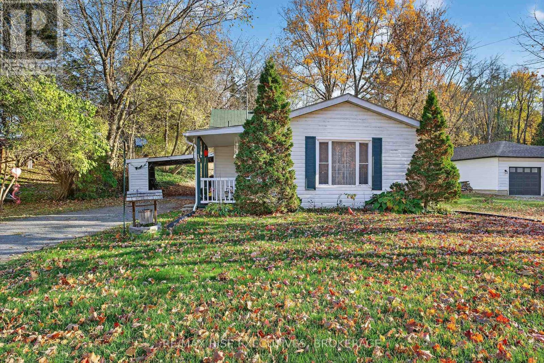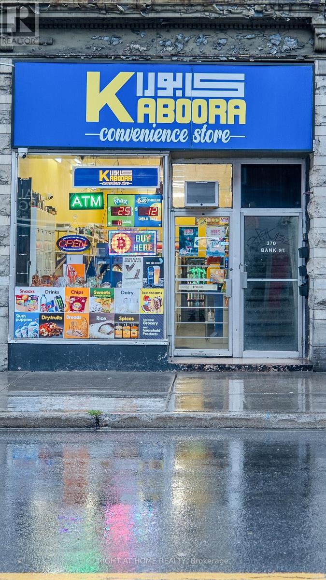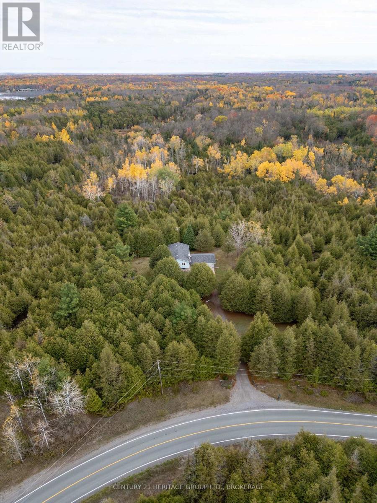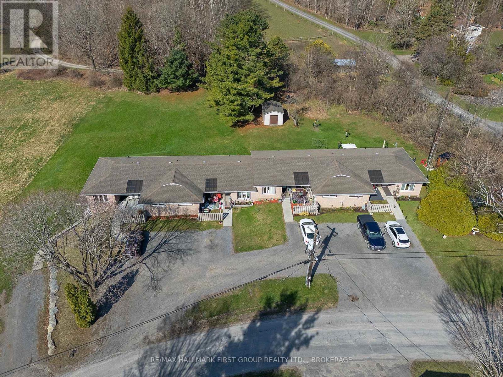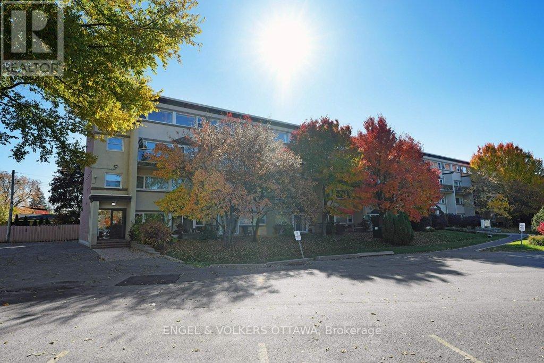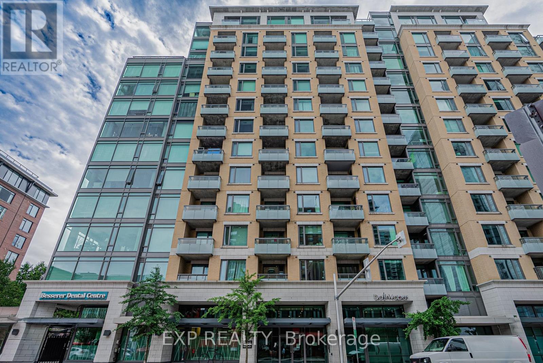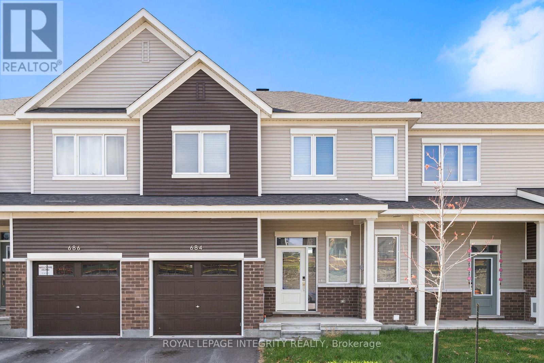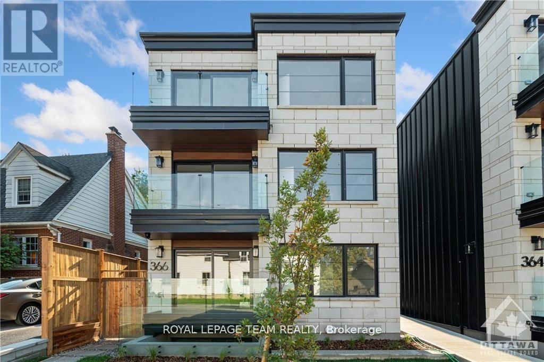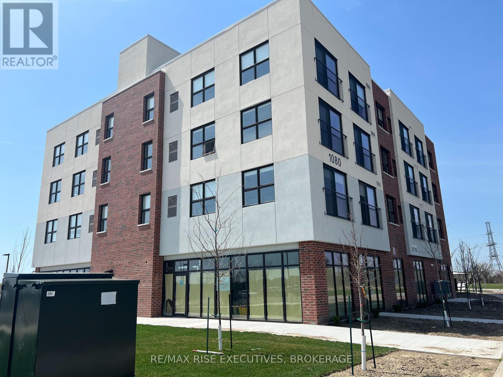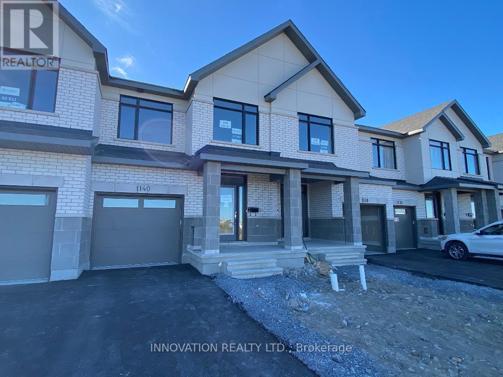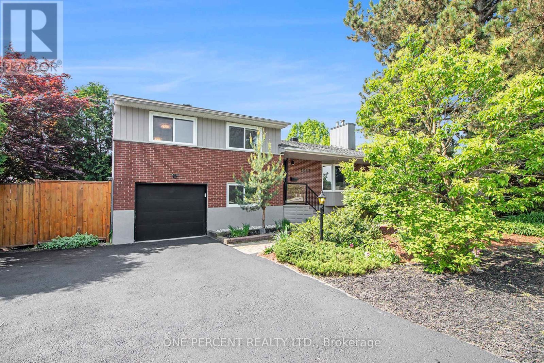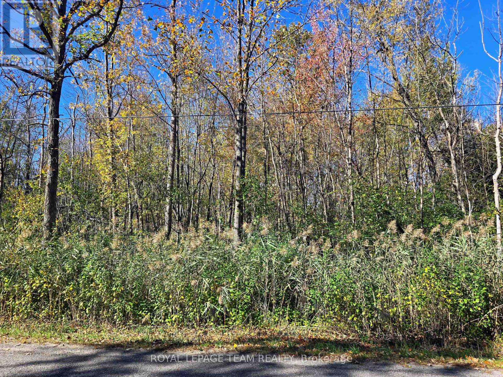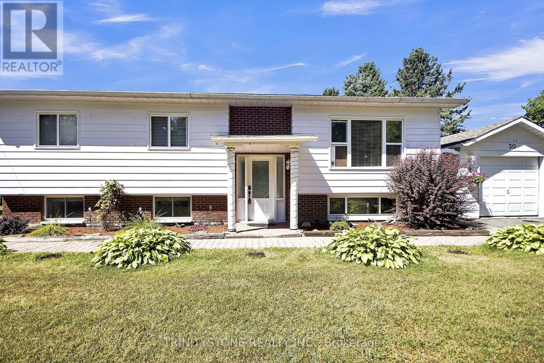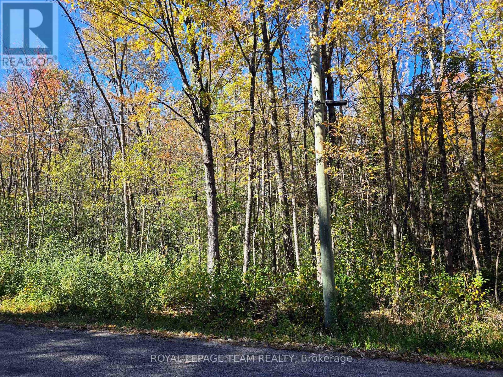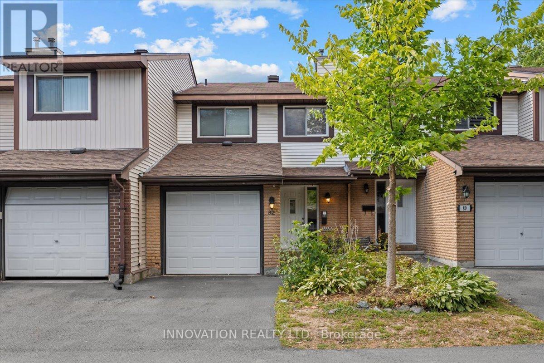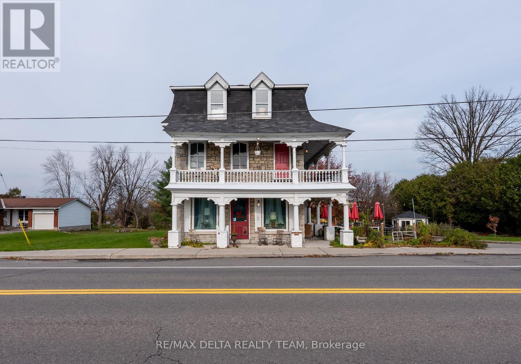16 Reynolds Avenue
Carleton Place, Ontario
This contemporary 1697 sqft home has it all! Welcome to Olympia's Almonte model. Great use of space with foyer and powder room conveniently located next to the inside entry. The open concept main floor is bright and airy with potlights and tons of natural light. The modern kitchen features loads of cabinets and an island with seating all overlooking the living and dining area, the perfect place to entertain guests. Upper level boasts a seating area, making the perfect work from home set up or den, depending on your family's needs. Primary bedroom with walk-in closet and ensuite. Secondary bedrooms are a generous size and share a full bath. Laundry conveniently located on this level. Only minutes to amenities, shopping, schools and restaurants. Some photographs have been virtually staged. (id:28469)
Exp Realty
18 Reynolds Avenue
Carleton Place, Ontario
This contemporary 1697 sqft home has it all! Welcome to Olympia's Almonte model. Great use of space with foyer and powder room conveniently located next to the inside entry. The open concept main floor is bright and airy with potlights and tons of natural light. The modern kitchen features loads of cabinets and an island with seating all overlooking the living and dining area, the perfect place to entertain guests. Upper level boasts a seating area, making the perfect work from home set up or den, depending on your family's needs. Primary bedroom with walk-in closet and ensuite. Secondary bedrooms are a generous size and share a full bath. Laundry conveniently located on this level. Only minutes to amenities, shopping, schools and restaurants. Some photographs have been virtually staged. (id:28469)
Exp Realty
00 Drummond Conc. 5b Road
Drummond/north Elmsley, Ontario
PRICE JUST DROPPED $30K!! "Between every two pines is a doorway to a new world."- John Muir. If you've been dreaming of building a home that feels miles away from the noise, yet still close to everything, this wooded sanctuary might be your perfect escape. Tucked quietly along a peaceful dirt road, this fully treed 1.7 acre lot offers nature in its purest form - uninterrupted, untouched, and unbelievably serene. Centrally located in the sweet spot between Carleton Place, Perth, and Smiths Falls, this location is a trifecta of small-town charm and rural tranquility. Whether you lean toward the culture and cafes of Perth, the shops and services of Carleton Place, or the convenience and community of Smiths Falls, you're just 15-20 minutes from it all, without hearing a single traffic light from your porch. With rural zoning and hydro conveniently located on your side of the road, the groundwork is already in place for your future vision. Whether it's a sprawling custom home with a wraparound porch, a cozy cabin nestled under the canopy, or a modern retreat with solar panels and a garden-to-table lifestyle, you've got the flexibility to design the life you want among the whispering trees and the calls of the chickadees.Bring your builder, your boots, and your big ideas. This is more than land; it's your canvas. Contact Michale for all inquiries. (id:28469)
RE/MAX Boardwalk Realty
2nd & 3rd Floor - 641 Sladen Avenue
Ottawa, Ontario
An exceptional opportunity to lease a fully equipped, turnkey educational and institutional facility totaling approximately 16,991 SF - divisible to approx. 8,495 SF for the upper levels - 2nd and 3rd Floors at 641 Sladen Avenue in Ottawa. Purpose-built to accommodate a wide range of educational, daycare, training, and community uses, the property offers a highly functional layout with multiple modern multi-purpose areas. Each level is elevator-served, ensuring accessibility and convenience. Recently renovated and updated throughout, the space is move-in ready and requires no major upgrades-an ideal solution for operators seeking to establish or expand their presence with minimal setup time or capital investment. The site features on-site parking and strong connectivity, with easy access to St. Laurent Boulevard, Montreal Road, and Highway 417, as well as nearby public transit routes. Permitted under I1A zoning (Institutional Zone), the property supports a wide variety of potential occupancies including educational/training institutions, daycare or child services, community or non-profit organizations, and faith-based or cultural uses, all subject to municipal approvals. Its versatile design and thoughtful layout provide an exceptional environment for learning, development, and engagement, suitable for both private and public sector tenants.This is a rare opportunity to secure a large-scale, high-quality institutional property in a well-established and accessible area of Ottawa. Ideal for groups seeking a professional, ready-to-use space with extensive existing infrastructure and flexible layout options to support a broad range of needs. (id:28469)
Exp Realty
10 William Street
Rideau Lakes, Ontario
Welcome to the village of Delta where 2 lakes flow (Upper and Lower Beverley). This cozy 2 bedroom bungalow with a large eat-in kitchen at 10 William Street sits near the shores of beautiful Lower Beverley Lake (with a lake view).Whether a first time buyer or looking to downsize and immerse yourself into a quaint community where daily life is viewed as a quiet and calm environment. The large lot is great for entertaining/kids and there is a bunkie/workshop with power. It's a nice walk to all the village amenities and a 2 minute drive to a boat launch to enjoy some of the best fishing and boating the area has to offer. There is never a lack of activities. The village is well known for its Old Stone Mill ,outdoor rink activities (Pickleball, horseshoes, cornhole, basketball and of course hockey),the famous Delta Fair, Delta Syrup Festival and Lower Beverley Lake Township Park. Call for your private viewing, plan a few hours and explore the lakes and surrounding area. You will be glad you did. (id:28469)
RE/MAX Rise Executives
370 Bank Street
Ottawa, Ontario
This is a rare opportunity to acquire a grocery store in a prime retail space and grow your business. Benefit from high pedestrian and vehicular traffic in the urban core of Ottawa with a bus stop just in the front of the store. Situated in a prime location, high foot traffic score, attracting a steady flow of locals and tourist clients. This establishment has garnered a loyal customer base and rave reviews. The inventory is worth approx. 50k and it is included in the price. It's a Gross rent Lease + HST. Contact agent for more info (id:28469)
Right At Home Realty
1467 Slab Street
Centre Hastings, Ontario
Your Escape to Centre Hastings Starts Here! Imagine waking up to the tranquility of a countryside retreat, yet having the vibrant spirit of a charming small town just moments away. Welcome to 1467 Slab Street, a rare find nestled high atop a winding road in the heart of Centre Hastings. This isn't just a house; it's a private sanctuary. Drive up your long, secluded driveway to discover this incredibly well-maintained, three-bedroomR2000 Colorado-style home (built in 1992). Tucked back from the road and backed by dense, private forest, you'll enjoy a peace and quiet that's truly unmatched. Look to the north and all you'll see is acres of untouched privacy-this is country living at it's absolute finest. Centre Hastings: Ontario's Hidden Gem, Centre Hastings isn't just a location; it's a lifestyle upgrade. Say goodbye to city stress and hello to a community celebrated for its scenic beauty, genuinely friendly atmosphere, and powerful sense of belonging. With a close-knit population of under 5,000, you'll instantly feel at home. Neighbors quickly become friends, and local events are the heart of the community. Step outside your door and you're surrounded by the best of nature: beautiful farmlands, vast forests, and sparkling lakes. This is your playground for endless outdoor adventure, from hiking and fishing to boating and exploration. Families will love the excellent local schools and the peace of mind that comes with a low-crime area. For remote workers and retirees, this is a haven of serenity and affordability! Enjoy a dramatically lower cost of living than larger cities while achieving a high quality of life you've always dreamed of. Don't just dream of escaping the ordinary-live it! This is your opportunity to own a piece of paradise where privacy is guaranteed and convenience is close at hand. Privacy. Peace. Perfection. Don't miss out on this extraordinary blend of rural charm and community spirit. Call your favorite realtor today to experience the magic! (id:28469)
Century 21 Heritage Group Ltd.
1352 County 43 Road Highway W
Montague, Ontario
Charming Country Hobby Farm on 18 Acres Updated Home + 50x28 Barn. Where the road meets the tracks, opportunity awaits. This beautifully newly renovated rural property offers 18 picturesque acres with AG zoning, ideal for hobby farming, small-scale agriculture, or simply enjoying wide-open space and privacy. Approximately 5 acres of mature hardwood forest provide natural beauty and shade, while a sturdy fence runs the full length along the railroad line.The spacious barn offers endless possibilities, perfect for equipment storage, livestock, or conversion into a workshop or event space.The home itself has been thoughtfully updated from top to bottom between 2024 and 2025: Brand new roof (2025)All-new windows (2024)High-efficiency propane furnace (2024) & central AC. New 100-amp electrical panel (2024)Fully renovated kitchen (2025) with modern appliances. All-new bathroom (2025) with stylish fixtures. New drywall, trim, fixtures, and outlets throughout. Updated laminate flooring (2025) throughout the home. Washer & dryer (2024). Wired-in smoke alarms (2025). New basement access door. Mudroom entrance completely renovated in 2025 with new insulation and fixtures. The owned hot water tank (2016) provides reliability and peace of mind. High-speed broadband is available at the road, ensuring you stay connected while enjoying a peaceful country lifestyle. 5km from Historic Merrickville. Whether you're looking for a quiet retreat, a place to grow, or a unique investment opportunity, this property combines modern convenience with rural charm. (id:28469)
RE/MAX Hallmark Realty Group
128 Haskins Point Road
Leeds And The Thousand Islands, Ontario
Beautifully maintained and updated 5 unit townhouse complex, fully tenanted. Features 4 - 2 bedroom units, each with a full bath and a lower level 1 bedroom, 1 bath unit. Unit 1 has an extra full bath. Tenants pay Hydro. Annual rent of $69,819, Lawn and snow care $3,600, Taxes 2025 $4,732.63. No rentals. Updates to the property include: Shingles (2014), windows & doors (2015), 3-200 amp panels, all baseboard heaters and upgraded thermostats. Packed gravel parking and beautifully maintained property including a 12 x 16 storage unit (sided & shingled 2023). Extensive list of Interior Renovations available. This property shows care and pride of ownership. Located in the charming village of Seeley's Bay, the property is located within walking distance of a park, public boat dock, Cranberry Lake & the Rideau Canal. You can also walk to the local grocery store, hardware store, post office, library, pharmacy, LCBO, local Chocolatier and more. (id:28469)
RE/MAX Hallmark First Group Realty Ltd.
216 - 12 Corkstown Road
Ottawa, Ontario
Completely refreshed and ready for you to just move in! What would be considered a duplex in NYC (aka a two storey apartment) this condo features two generously sized bedrooms, an open concept living/dining/kitchen area all with south facing views. The whole place is drenched in sunshine and enjoys a full length balcony wide enough to accommodate a dining table and comfy chairs. An ideal location in that it is directly opposite Andrew Haydon Park and the Ottawa River, in close proximity to DND headquarters on Moodie Dr., all sorts of shopping in Bell's Corners and Kanata, bike paths abound as well as easy access to the 417/416. (id:28469)
Engel & Volkers Ottawa
1407 - 238 Besserer Street
Ottawa, Ontario
This gorgeous 2-bedroom condo, nestled in the heart of downtown Ottawa at Galleria 2, offers both style and convenience. Built in 2013, this executive unit boasts hardwood floors throughout the living and dining areas, a kitchen with sleek granite countertops, and modern pot lighting. The master bedroom includes a private ensuite, while the secondary bedroom offers stunning city views. Start your day with a cup of coffee on your private balcony, taking in the breathtaking skyline. Additional features include in-unit laundry and all appliances included. Immediate possession is available! (id:28469)
Exp Realty
684 Expansion Road
Ottawa, Ontario
Welcome to 684 Expansion Road, a beautiful and modern 3-bedroom, 2.5-bath home available for lease in a highly sought-after neighborhood! Step into a bright and airy living room filled with natural light, perfect for relaxing or entertaining. The open-concept kitchen is equipped with Fridge, Stove, Oven, and Hood Fan, offering both style and functionality for everyday living. Upstairs, the spacious primary bedroom features a walk-in closet and a private ensuite bath, creating your own personal retreat. With washer and dryer included, 2 parking spaces (1 garage + 1 driveway), and a modern layout throughout, this home is designed for comfort and convenience. Ideally located close to parks, playgrounds, schools, shopping, and more, you'll have everything you need just minutes away. (id:28469)
Royal LePage Integrity Realty
1 - 366 Winona Avenue
Ottawa, Ontario
Welcome to your new apartment right in the heart of Westboro. This new lower-level studio apartment is designed to experience luxury living in one of Ottawa's best neighbourhoods. A heated walkway welcomes you into the boutique-style apartment building. Featuring an open concept living space, in-unit laundry, a custom-designed kitchen with quartz countertops, stainless steel appliances, soft close drawers, and cabinets. A stunning luxury marble tiled bathroom with heated floors and a stand-up shower. The high-end design finishes include; wide plank vinyl flooring, 5-inch Canadian Pine baseboards, oversized windows, and a spacious private terrace. NO on-site parking. Paid lot close by. Street parking during allocated hours. Located steps away from Richmond Rd. with all the great shops, restaurants, grocery, future LRT station, the newly updated Westboro Beach, Island Park, Wellington Village, and a short distance to Little Italy & Downtown. Rental application, proof of employment, and credit report required to apply. (id:28469)
Royal LePage Team Realty
305 - 1080 Terra Verde Way
Kingston, Ontario
Welcome to Garden Square Apartments. This is a newer building featuring large, bright units in a secure building. This unit is 1 bedroom plus a den and includes a fridge, stove, dishwasher, blinds and 1 parking space. All utilities except Hydro are included. There is coin laundry in the building, a bike storage room and storage lockers available at an extra fee. Please note there is only 1 parking space available per unit. Reach out to set up a viewing. (id:28469)
RE/MAX Rise Executives
2932 Carp Road
Ottawa, Ontario
A nicely maintained century home on 6 acres minutes to Carp, Kanata & Stittsville! Secluded home as the driveway is VERY long! 2 car garage w inside home access, LOTS of parking & place to play! Hardwood throughout! This home has a nice floor plan, w lots of century charm! GOOD size primary rooms. There is a VERY cool wood burning fireplace in the great room. TONS of cabinetry in the kitchen! LOTS of windows allow for bright living! Main floor laundry! The second level offers 4 bedroom and a FULL bath w bath & shower combo! Freshly painted & very clean! ENJOY the inground pool ALL summer long in the private backyard! LOW basement- only good for storage. Utilities EXTRA , natural gas & electric heat, well so NO water bill, tenant responsible for snow removal, grass maintenance & pool maintenance should they wish to open the pool that is in good working order// Owner would prefer long term tenant// Also available for commercial lease (id:28469)
RE/MAX Absolute Realty Inc.
1140 Spoor Street
Ottawa, Ontario
Brand new End unit town home, sits in a large lot in Copperwood Estate by Claridge Homes, the Woodhall. Main floor welcomed by a bright and inviting Foyer, upgraded hardwood floors, spacious Living / Dining room. Gourmet Kitchen with quartz countertops, large island, stainless steel appliances. The upper floor has 3 generous sized bedrooms; bright and spacious Primary Bedroom with a walk in closet and a luxury 4-piece ensuite, 2 good size secondary bedrooms, second floor laundry room. Great location in Kanata's high tech sector, close to DND Headquarters, Richcraft recreation centre, The Marhes Golf course, shopping centres and schools, easy commute to work and all amenities. Tarion warranty available. Sod will be installed by the Builder. Not to be missed.More than 2100 sqf, vacant; easy to show (id:28469)
Innovation Realty Ltd.
216 -218 Nelson Street E
Hawkesbury, Ontario
Welcome to 216-218 Nelson Street in the town of Hawkesbury! This lot of 6,361.46 sq.ft. (0.146 ac), having a frontage of 47.15 feet by a depth of 134.55 feet, zoned R2 residential with municipal services (hydro & utilities) readily available on the street and is within walking distance to all amenities such as Main Street downtown, schools, library, sports complex, restaurants etc.. This would be an excellent opportunity to build an income property. Located midway between Montreal and Ottawa (id:28469)
Royal LePage Performance Realty
1042 Harkness Avenue
Ottawa, Ontario
Step into a lifestyle where every day feels like a getaway. This designer-renovated 3+1 bedroom home blends privacy, natural light, and modern comfort on a quiet, no-through street in Riverside Park. Set on an oversized, south-facing lot, the property enjoys over 10 hours of sunlight daily. Behind soaring cedar hedges lies your own backyard paradise featuring a sparkling pool, glass railings (2024), a custom cedar cabana (2021), and multiple outdoor zones for lounging, dining, and entertaining.Inside, the home has been completely reimagined by a renowned local designer. The welcoming foyer (2020) opens to a spacious living room with a wood-burning fireplace. The kitchen offers a gas range, Bosch dishwasher, stainless steel appliances, and floor-to-ceiling sliders framing peaceful backyard views. Step out directly to the deck and pool for seamless indoor-outdoor living. Recent updates include a rejuvenated primary suite (2024), custom built-ins and closets (2024), main-floor bedroom (2023), renovated laundry (2024), and a spa-inspired main bathroom (2025). Fresh interior paint (2025), a glass-railed front porch (2025), and a custom front fence (2020) enhance curb appeal. The lower level offers a flexible layout with an additional bedroom, full bathroom, and generous storage-ideal for guests, teens, or a home office. Key updates: windows (2015), 30-year shingles (2017), furnace (2013).Enjoy the best of city living without the bustle. Riverside Park is known for its park-centric design, no cut-through traffic, and quiet streets-steps to schools, Walkley LRT, and easy access downtown via Bronson or out of the city in any direction. A must see! (id:28469)
One Percent Realty Ltd.
Pl26c8 Dukelow Road
Edwardsburgh/cardinal, Ontario
Escape to the Country: 27-Acre Treed Paradise on Dukelow Road Discover your dream rural retreat on this stunning 27-acre property located on Dukelow Road in the charming township of Edwardsburgh Cardinal. This expansive parcel of land offers a unique opportunity to embrace a peaceful lifestyle surrounded by nature's beauty. Property Highlights:Abundant Natural Beauty: Immerse yourself in the tranquility of a fully treed landscape, providing privacy, shade, and a haven for wildlife. Spacious Acreage: With 27 acres at your disposal, the possibilities are endless. Build your dream home, create a hobby farm, or simply enjoy the vast open space. Prime Location: Situated on Dukelow Road, this property offers a serene rural setting while still being conveniently close to amenities and services. Edwardsburgh Cardinal: Experience the charm of small-town living in Edwardsburgh Cardinal, a welcoming community with a rich history and a strong sense of community. Endless Potential: This 27-acre property presents a blank canvas for you to create your ideal country escape. Whether you envision a custom-built home nestled among the trees, a sustainable homestead, or a recreational retreat, this land offers the space and privacy to bring your vision to life. Other adjoining properties available for sale (id:28469)
Royal LePage Team Realty
30 - 5620 Rockdale Road
Ottawa, Ontario
Welcome to this unique opportunity in the Village of Vars, 25 minutes to downtown Ottawa. This property offers the comfort and space of a traditional raised bungalow while giving you the peace of mind of simplified ownership. Located within Killam Properties, the monthly land lease fee of $606 covers property taxes, septic use, road maintenance and garbage, less for you to worry about day to day. Please note, buyers must be approved by the park owner. Unlike most homes in the community, this is not a mobile or modular unit but a true full bungalowone of the few of its kind in the park. The raised design allows for abundant natural light with big windows on both levels. The main floor features an open-concept layout that seamlessly blends the living, dining, and kitchen areas, creating a bright and welcoming space perfect for both everyday living and entertaining. With three bedrooms upstairs and an additional bedroom downstairs, this home provides flexibility for families, guests, or a home office. The lower level feels airy and inviting thanks to its large above-grade windows, making it a comfortable extension of the main floor. Outside, enjoy the luxury of space with a large front yard and an equally generous backyardperfect for children to play, gardening, or hosting summer get-togethers. A composite deck offers plenty of room to lounge and dine outdoors, while one of the rare detached garages in the park adds valuable storage and parking convenience. Thoughtful updates throughout the years include a roof (2014), furnace (2016), refreshed kitchen (2019), bathroom (2014), and modern paint finishes (2019), giving you a move-in ready home with important upgrades already taken care of. If youve been searching for a property that blends affordability, convenience, and the comfort of a full home, this Vars bungalow is a must-see. Buyer can assume last 3 years of sellers lease and keep lower monthly rate- $606 monthly. Ask for details. ** This is a linked property.** (id:28469)
Trinitystone Realty Inc.
485 Drummond Concession 1 Road
Drummond/north Elmsley, Ontario
Discover a piece of Canadian history like no other at the former Canadian Forces Station (CFS) Richardson Detachment. This 550-acre rural property, nestled 10 kilometres east of Perth, off Drummond Township Concession-1, holds a unique piece of Cold War history. The site and bunkers were officially decommissioned in 1994 and now the property awaits your vision. The property is zoned Rural. The Buyer is responsible for all due diligence regarding the potential for severance or development. The Land Survey and decommission report are available upon request! (id:28469)
RE/MAX Boardwalk Realty
00 Dukelow Road
Edwardsburgh/cardinal, Ontario
Imagine owning your own expansive sanctuary-a fully treed, 29-acre parcel perfectly poised for transformation on scenic Dukelow Road in the charming township of Edwardsburgh Cardinal. This rare landholding provides unparalleled privacy and natural space, making it the ultimate opportunity for those seeking an authentic, peaceful lifestyle. It is a blank canvas awaiting your custom vision, whether you dream of an architectural masterpiece, a secluded family compound, or a self-sustaining luxury homestead, all while enjoying the quiet solitude of the country without sacrificing the community feel of Spencerville. Inquire today about this unique property and other adjacent parcels that may also be Availbaleavailable. (id:28469)
Royal LePage Team Realty
82 Stokes Crescent E
Ottawa, Ontario
Located in the family friendly community of Glen Cairn in Kanata, this 3 bedroom, 3 bathroom home offers a flexible floor plan and no carpets! No rear neighbours either! Walk in to this home through the foyer with ample closet space. A handy powder room is located on the main level for your guests & upstairs enjoy a 2 piece ensuite and a 4 piece for the rest of the family. The kitchen was renovated to include a breakfast bar for more informal meals & add'l counter space. Lots of furniture placement options in the living/dining room spaces. Upstairs are generous sized bedrooms with good closet space, including a walk-in one for the primary. A linen closet provides additional storage options. The lower level awaits your design ideas! Walk to shops, parks, schools, recreation, library & transportation is close by! A wonderful place to call home! (id:28469)
Innovation Realty Ltd.
2607 Old Montreal Road
Ottawa, Ontario
Feast your eyes on this truly stunning stone Heritage building nestled in the Heart of Cumberland Village. Referred to as "The Doctor's House" in the late 19th century, this one of a kind property has been host to various businesses over the years and is currently FULLY EQUIPPED for a fine dining restaurant. While keeping with the historical charm, this 3 storey building has been recently upgraded throughout. The Main level offers a Fully equipped restaurant kitchen, beautiful Dining room and access to the renovated lower level His & Hers washrooms. Venture up the stairs passed the antique chandelier to the 2nd floor with a Full Bar, adjacent dining room and access to the wrap around balcony and HUGE ROOFTOP PATIO! On the third level are 2 washrooms, an office and three additional smaller rooms. (id:28469)
RE/MAX Delta Realty Team

