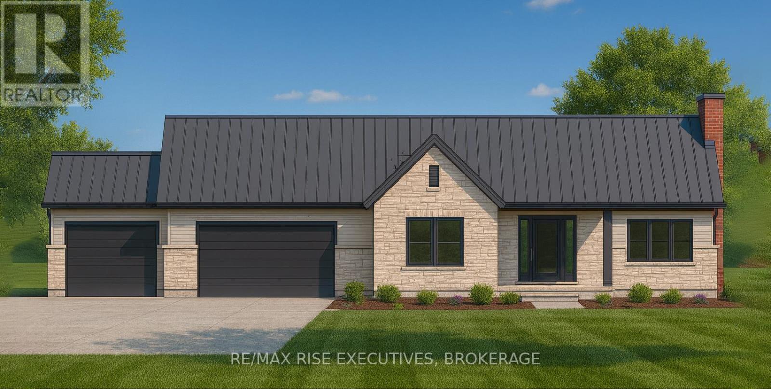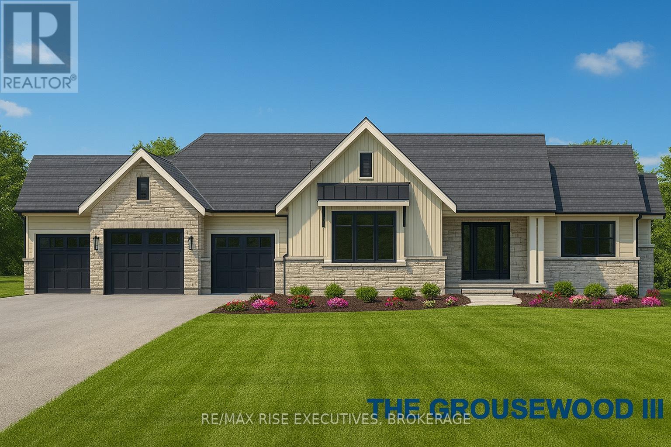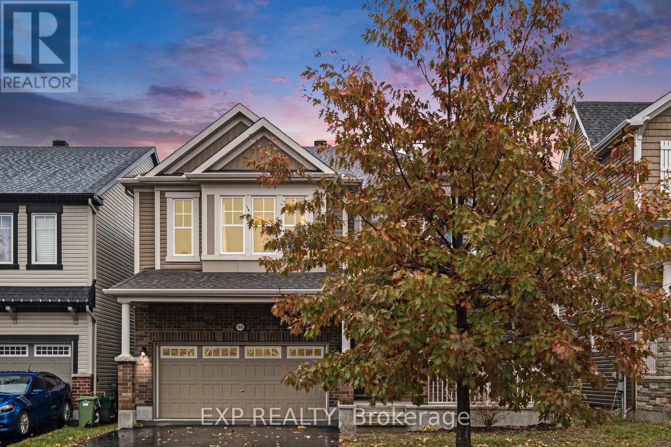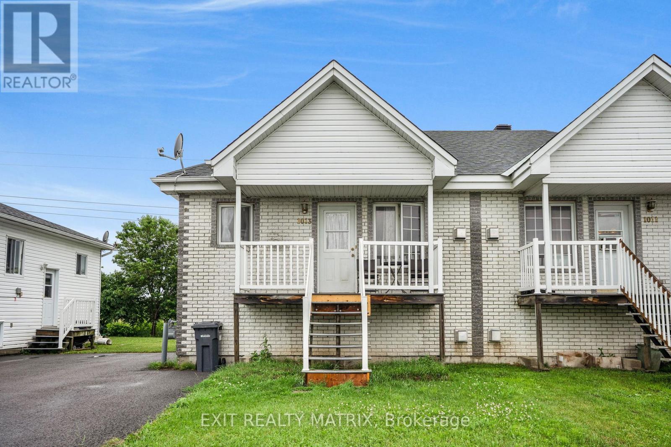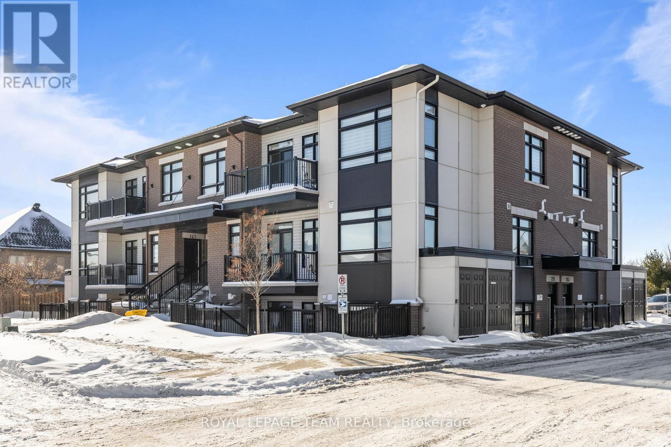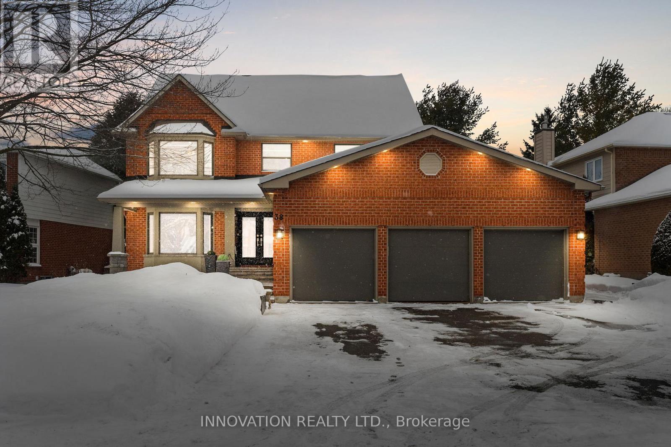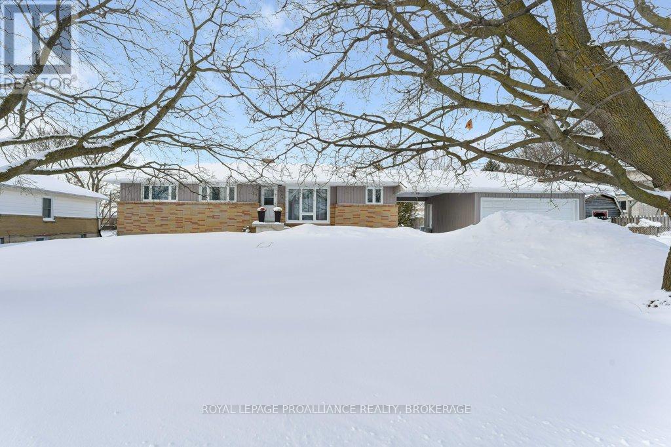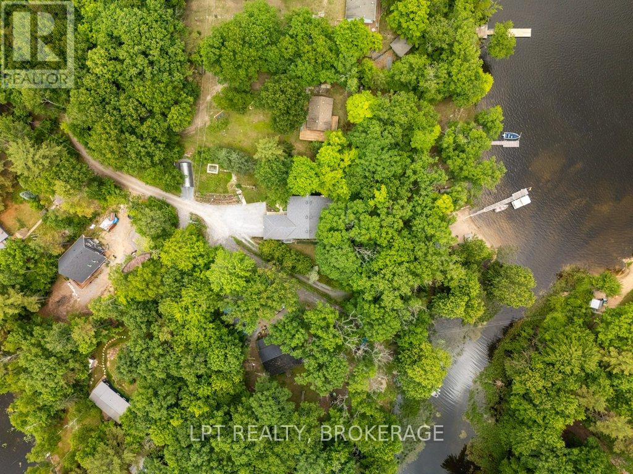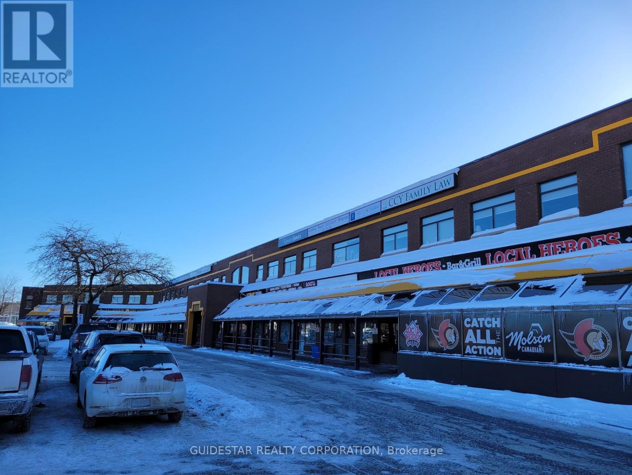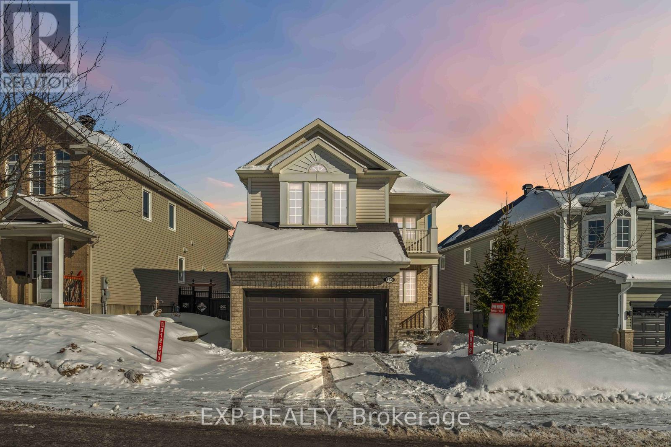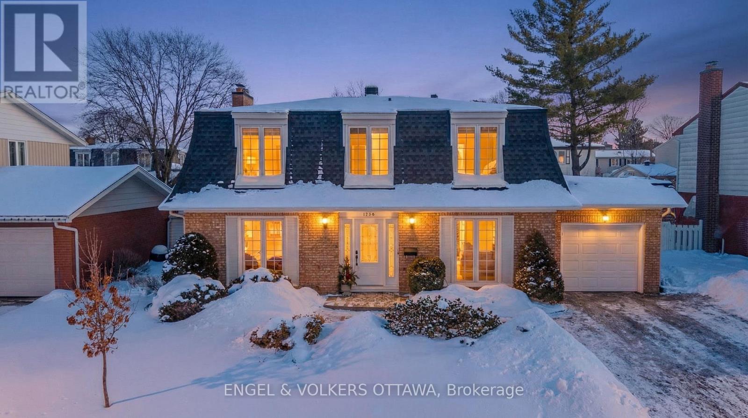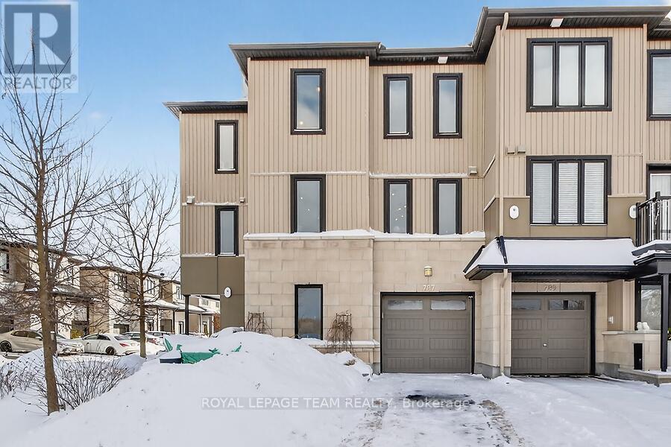186 Summerside Drive
Frontenac, Ontario
Experience superior craftsmanship at an exceptional price point within this estate-style subdivision just minutes north of Kingston. Built by Matias Homes, a premier luxury custom home builder, this 1,825 sq. ft. bungalow offers a beautifully planned three-bedroom, open-concept design featuring a full masonry exterior and an ICF foundation for unmatched efficiency and durability. Thoughtfully crafted with architectural angles, premium finishes, and timeless details, this home is designed to offer pride of ownership for years to come. With 9-foot ceilings, quartz countertops, hardwood floors, and premium windows and doors throughout, every space feels elevated and refined. Resting on 1.5 acres of flat, usable land at the end of a quiet cul-de-sac and only minutes from Highway 401, the property boasts a triple-car garage, a full brick exterior, and an elegant ensuite complete with a glass-enclosed shower. Buyers will have the opportunity to personalize their colours, fits, and finishes to truly make the home their own. What more could you ask for? Discover the Matias difference today. (id:28469)
RE/MAX Rise Executives
202 Summerside Drive
Frontenac, Ontario
Experience superior craftsmanship at an exceptional price point within this estate-style subdivision just minutes north of Kingston. Built by Matias Homes, a premier luxury custom home builder, this 1,800 sq. ft. bungalow offers a beautifully planned three-bedroom, open-concept design featuring a full masonry exterior and an ICF foundation for unmatched efficiency and durability. Thoughtfully crafted with architectural angles, premium finishes, and timeless details, this home is designed to offer pride of ownership for years to come. With 9-foot ceilings, quartz countertops, hardwood floors, and premium windows and doors throughout, every space feels elevated and refined. Resting on 1.5 acres of flat, usable land at the end of a quiet cul-de-sac and only minutes from Highway 401, the property boasts a triple-car garage, a full brick exterior, and an elegant ensuite complete with a glass-enclosed shower. Buyers will have the opportunity to personalize their colours, fits, and finishes to truly make the home their own. What more could you ask for? Discover the Matias difference today. (id:28469)
RE/MAX Rise Executives
186 Lamprey Street
Ottawa, Ontario
Welcome To This TURN KEY, Exceptional Family Home Nestled On A Peaceful Street In The Sought-After Half Moon Bay Community! From The Covered Front Porch To The Bright, Open Interior, Every Detail Of This Property Has Been Thoughtfully Designed For Modern Living. The Welcoming Tiled Foyer Opens To A Versatile Front Room, Perfect For A Home Office Or Cozy Sitting Area. Large Windows With Decorative Shutters Fill The Home With Natural Light, Creating A Warm And Inviting Atmosphere Throughout. The Main Level Showcases A Spacious, Open-Concept Layout Ideal For Entertaining. The Living And Dining Areas Feature Elegant Coffered Ceilings And Seamlessly Flow Into The Kitchen. The Kitchen Offers An Oversized Island With Seating, Timeless White Cabinetry, Pot Lighting, Stainless Steel Appliances, And Ample Storage. A Convenient Door Off The Kitchen Provides Direct Access To The Backyard, Which Awaits Your Personal Finishing Touches! Upstairs, The Primary Bedroom Serves As A Peaceful Retreat With A Walk-In Closet And A Luxurious 5-Piece Ensuite. Three Additional Bedrooms Offer Generous Space For Family Or Guests, Along With A Well-Appointed Shared Bathroom. The Second-Level Laundry Adds Everyday Convenience, While The Reading Nook Provides A Quiet Corner To Relax With A Book Or A Morning Coffee. The Unfinished Lower Level Presents Endless Possibilities To Customize The Space To Your Needs, Whether You Envision A Recreation Room, Gym, Or Additional Living Area. Located Steps From Parks, Schools, Shopping, And The Minto Recreation Complex, This Home Combines Comfort, Function, And A Fantastic Location. Half Moon Bay Is Known For Its Family-Friendly Vibe, Green Spaces, And Easy Access To Transit, Making It One Of Barrhaven's Most Desirable Neighbourhoods. Nothing To Do But Move In And Start Enjoying The Lifestyle This Beautiful Home And Community Have To Offer! (id:28469)
Exp Realty
1013 Jacynthe Street
Hawkesbury, Ontario
Solid semi detached home. Currently rented to a long term tenant on a month to month basis. A main level open concept kitchen/living room with natural gas fireplace. Large main floor bedroom and a full bath with washer dryer connections. A full finished basement with a great family room and second gas fireplace along with two additional bedrooms. A great investment for a first time home buyer! (id:28469)
Exit Realty Matrix
213 Big Sky Private
Ottawa, Ontario
PREPARE TO FALL IN LOVE with this bright, modern, and highly upgraded condo at 213 Big Sky Private! Located in one of Findlay Creek's most desirable communities, this property is exceptionally maintained and offers great value! Located steps from parks, scenic boardwalks, shopping, dining, and recreational amenities, with nearby transit and community services, this condo is a move-in ready gem! The unit boasts an open-concept layout filled with LARGE WINDOWS and 9' CEILINGS throughout! This ultimate chef's kitchen is larger than most townhomes even, and offers a massive island, quartz countertops, upgraded hardware, and slow close drawers/doors! Layout is ideal for entertaining with the spacious dining and living areas! This home offers two sizeable bedrooms; both with ample closet space! Quartz countertops in ALL BATHROOMS provide a luxurious feel! Large private patio with garden beds is the perfect maintenance-free outdoor space! Exceptionally well-managed condo with LOW CONDO FEES! Pot lights and upgraded light fixtures throughout! One parking included (#92) (id:28469)
Royal LePage Team Realty
38 Rosenfeld Crescent
Ottawa, Ontario
This is a magnificent & breathtaking home inside & out. Located in the sought-after community of Kanata Lakes. There is over 5,612 sqft of total living space. A rare find, this stunning home features 5 bdrms above grade with loft, 5 bath, set on a premium lot with a 10-ft elevated backyard. Stunning finishes & superior craftsmanship are evident throughout, with no detail overlooked. Striking curb appeal includes a 3-car garage, breathtaking landscaping, concrete flower beds filled with perennials, interlock walkway leading to a large covered front porch. The grand foyer showcases a custom staircase with granite treads, ash handrails and newel posts, tempered glass balustrade, with elegant fluted wall panels. Bright & open throughout, featuring neutral designer tones, Apricot wood-grain ceramic flooring, expansive windows. The main level offers a front-facing den/office, integrated ceiling speakers, A stunning chef's kitchen and a separate butler's pantry/prep kitchen that you will love with custom cabinetry, quartz countertops, oversized island & vegetable sink. The family room offers a gas fireplace with feature wall, while the dining area captures serene backyard views.The primary bdrm features walk-out balcony with a glass railing, stunning walk-in closet, with a luxurious 5-piece ensuite. Generously sized bdrms, second-floor laundry-custom storage. Stunning private third-level loft+bdrm+ensuite- ideal for teens or in-laws, office complete & separate living space.The finished lower level includes a large rec room, large gym with mirrors, bathroom & ample storage. The elevated backyard OASIS is perfect for entertaining, stained-stamped patio & walkway, built in BBQ station + gas hook-up, privacy with the mature trees. Roof 2024, Skylight 2025, Windows 2017, Siding 2018, Furnace/AC 2016, Attic insulation 2025, tri-Generlink generator complete+storage, 200amp. Ideally located near schools, parks, shopping. this exceptional home offers luxury living like no other! (id:28469)
Innovation Realty Ltd.
168 Avenue Road
Kingston, Ontario
This family home in Strathcona Park offers endless possibilities! This 3+1 Bedroom, 2 Bathroom home is located in one of Kingston's best family neighbourhoods, with easy access to Kingston Centre amenities, and just a short commute to Queen's, St Lawrence College, KGH or Providence Care, the great location is part of why this home has operated as a successful Air Bnb and long term rental in the past. Currently configured as a single family home, the main level features an updated kitchen and large living room with sliding doors to the deck, three bedrooms and a large, updated, bath with laundry. Downstairs can easily be converted into its own suite but currently offers a modern wet bar, updated bathroom, bedroom and large recroom with big windows. A unique feature here is the double garage connected to the home via a carport, at the end of the wide, six car driveway - There is room for all of your toys! * Much of the Furniture is Negotiable - including a fully equipped kitchen. Available for vacant possession in May 2026 (id:28469)
Royal LePage Proalliance Realty
31 Acorn Lane
Frontenac, Ontario
Welcome to your lakeside retreat on Bobs Lake! Impeccably updated 3 + 2-bedroom, 2 + 1-bathroom bungalow nestled on private sandy shoreline in Tichborne. From the moment you arrive, the landscaped grounds and striking metal roof set the tone for refined yet relaxed living.Step inside to discover a spacious interior finished with hardwood floors and oversized windows framing water views. The chefs kitchen is a showpiece, featuring granite countertops, stainless steel appliances and a convenient breakfast island. Adjacent, the sunlit dining area opens through sliding glass to a generous deck with clear-pane railing ideal for entertaining.Retreat to the primary suite, complete with ensuite bath and lake vistas. Two additional main-level bedrooms share a modern full bath, while a lower-level wing offers two more bedrooms, a full bath and versatile family room perfect for guests or home office.Outside, the fun continues at the waters edge: new stairs lead to your private sand beach, where a custom dock and powered gazebo (complete with satellite TV and hydro) await summer gatherings. A private road down to the lake ensures easy access. Back at the home, a heated two-car garage, generator plug at the hydro meter. With every detail thoughtfully curated from the granite counters to the gazebo amenities this bungalow embodies vacation at home. Embrace lakeside living in style. Schedule your private tour today. (id:28469)
Lpt Realty
215 - 1400 Clyde Avenue
Ottawa, Ontario
Approx. 600 sq.ft. OFFICE SPACE with two offices, reception & foyer area. Ideally located at the intersection of Merivale and Clyde, 2nd floor at the Bleeker Mall. Sub-lease until May 2027, current lessee to cover yearly CAM for 2026. Lease extension available. Your business will enjoy high visibility, ample free parking, and a surperbly convenient location. Building has an elevator, plenty bathrooms. Many amenities onsite such as M&M Meat Shops, Local Heroes, Dutch Groceries, optometrist, dentist and legal service type business. Available immediately. (id:28469)
Guidestar Realty Corporation
413 Tillsonburg Street
Ottawa, Ontario
Welcome to this beautifully maintained and freshly painted family home offering over 3,000 sq ft of finished living space in one of Kanata's most sought-after neighbourhoods. Designed for comfort, functionality, and entertaining, this 4+1 bedroom, 3.5 bathroom residence checks every box.The main level features a bright, inviting layout anchored by a well-appointed kitchen with granite countertops, stainless steel appliances, and ample cabinetry-perfect for everyday living and hosting. Spacious principal rooms flow seamlessly, creating a warm and welcoming atmosphere. Upstairs, retreat to the primary bedroom oasis complete with a spa-like ensuite and a private balcony, the perfect spot to enjoy your morning coffee while watching the birds and soaking in the peaceful surroundings. Three additional generous bedrooms and a full bathroom complete the upper level, ideal for growing families.The fully finished basement expands your living options with a fifth bedroom, 3-piece bathroom, and flexible space perfect for games room, rec room, gym, or media room. Step outside to your private backyard retreat featuring a two-tier deck with gazebo, ideal for summer entertaining and relaxing evenings. Unbeatable location within walking distance to shopping, close to highly rated WEJ Public School and Earl of March Secondary School, Tanger Outlets, Kanata North Tech Park, the future LRT station, and with easy access to Highway 417. A turnkey opportunity combining space, location, and lifestyle-this is the one you've been waiting for. (id:28469)
Exp Realty
1336 Cahill Drive
Ottawa, Ontario
This isn't your typical 4-bedroom, 3.5-bathroom Ottawa home. It's been thoughtfully updated by owners who cared as much about the details and efficiency as they did about quality. If you're looking for a place that's easy to run, cozy to live in, and built to last, this is it. The first thing you'll notice is the main-floor addition. It nearly doubles the main floor living area, making the whole house feel bright and open while giving you the great entertainment space you want! You get the best of both worlds: the charm of an established neighborhood with the modern, airy layout that a growing family actually needs. Plus, there's a single-car garage with a handy inside entrance-perfect for those snowy Ottawa mornings. With over $148,000 in recent improvements, the "heavy lifting" has already been done for you, such as: Heating and Cooling (2024): A new high-efficiency furnace and heat pump system. A Solid Shell (2022/2023): A new Jorgensen roof and thick R60 attic insulation mean the house stays warm in the winter and cool in the summer without the HVAC working overtime. Electric Vehicle Ready (2021): There's a Level 2 EV charger and an upgraded electrical panel. You're all set for an electric car from day one. Generac Generator: If the power goes out in the neighborhood, your life doesn't stop. The 22kW generator keeps everything running smoothly. Located right in the heart of Ottawa, you're close to everything. Inside, it's quality throughout, with the home maintained to the highest level. A couple of examples are the kitchen with a beautiful granite refresh in 2023, and the professionally landscaped yard, allowing you to just move in and enjoy it. 10-15 minute walk to the South Keys LRT/Transit/Shops. Great walking and biking paths alongside the Diane Deans Community Centre and Library, just around the corner. More than just a house, it's a solid, sustainable home where your family can grow for years to come. The second bedroom photo is virtually staged. (id:28469)
Engel & Volkers Ottawa
787 Element Private
Ottawa, Ontario
Experience modern sophistication in this executive corner end-unit townhouse. Built in 2017 by Glenview Homes, this Redwood model (1447 sq ft.) has been meticulously curated with over $40,000 in builder upgrades and bespoke designer finishes, offering a lifestyle of quiet luxury in the heart of Emerald Meadows, this home is defined by its abundance of natural light. Extra windows throughout the three storey frame offer serene, unobstructed views of the Monahan Wetland conservation pond. At the entry a functional den provides the perfect space for a quiet home office or a 4th bedroom, located adjacent to the internal garage access. Hardwood stairs lead up to the 2nd floor, completely reimagined from the original builder plans, the kitchen serves as the home's centerpiece. It features a massive entertaining island, custom cabinetry for maximum storage, and high-end finishes designed for the culinary enthusiast. The living room compliments the kitchen maintaining a cohesive, high-end aesthetic. The third floor serves as a private sanctuary. The primary suite features a custom-designed walk-in closet, while the well designed main bath offers a walk-in shower & potlights, evoking the atmosphere of a five-star boutique hotel. The secondary bedrooms offer elevated views of the pond, creating a "treehouse" effect. The corner lot, large enough for entertaining is professionally landscaped, featuring a perennial garden, patio tiles, and strategically planted mature trees offering privacy. Quick access to the 416, great shopping and public transit close by make this home exceptionally well-connected for both work and leisure. $69 monthly fee for snow removal & common elements. (id:28469)
Royal LePage Team Realty

