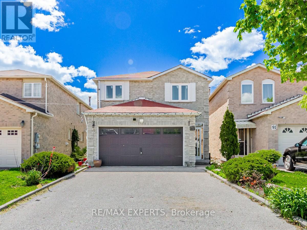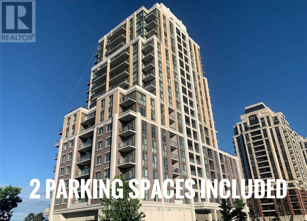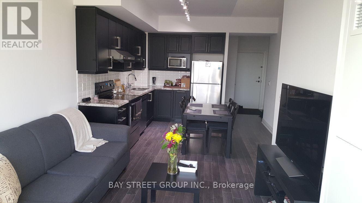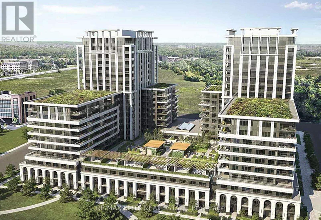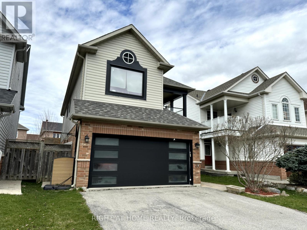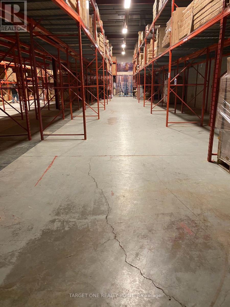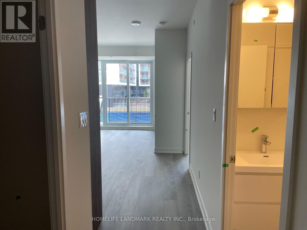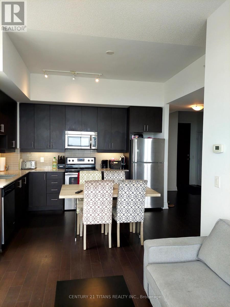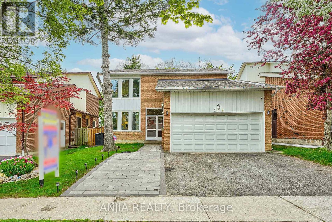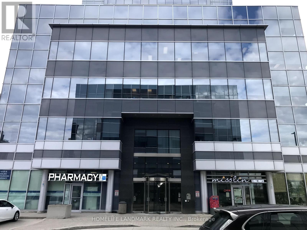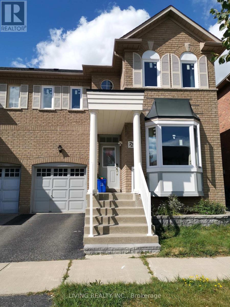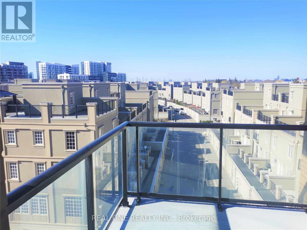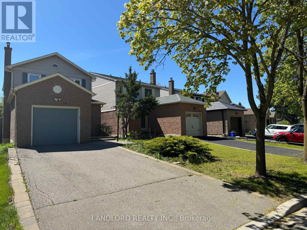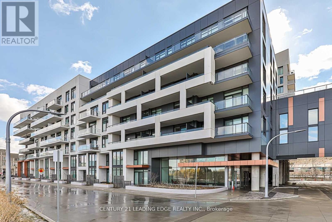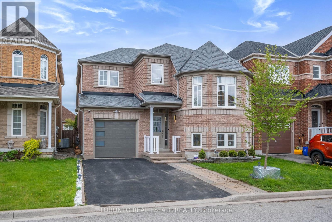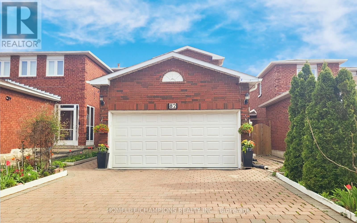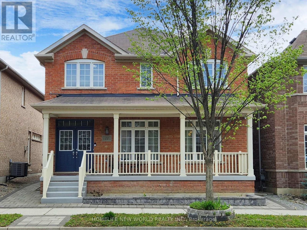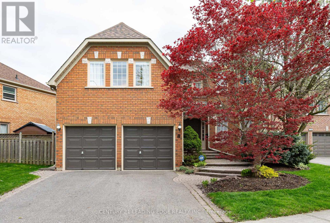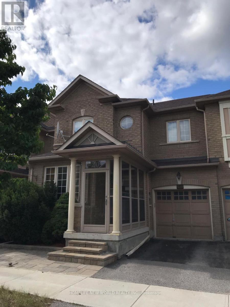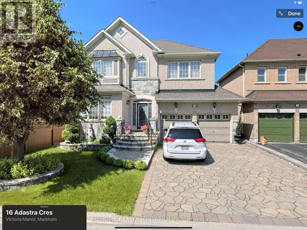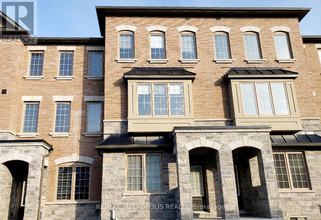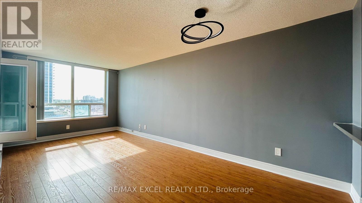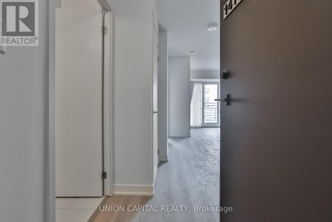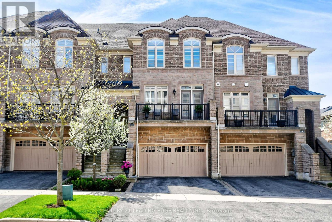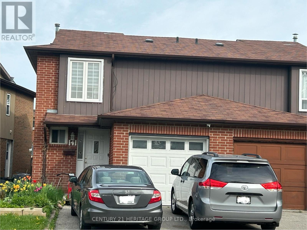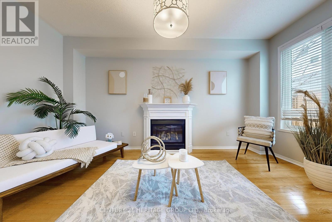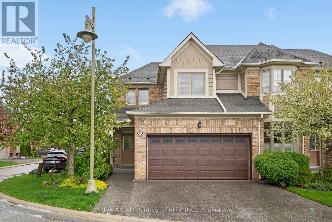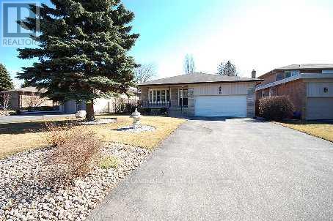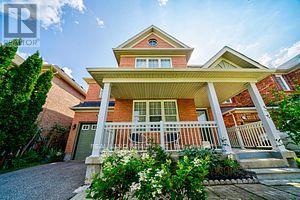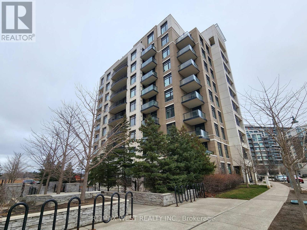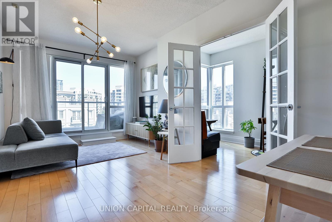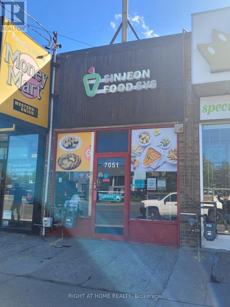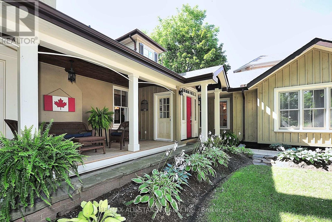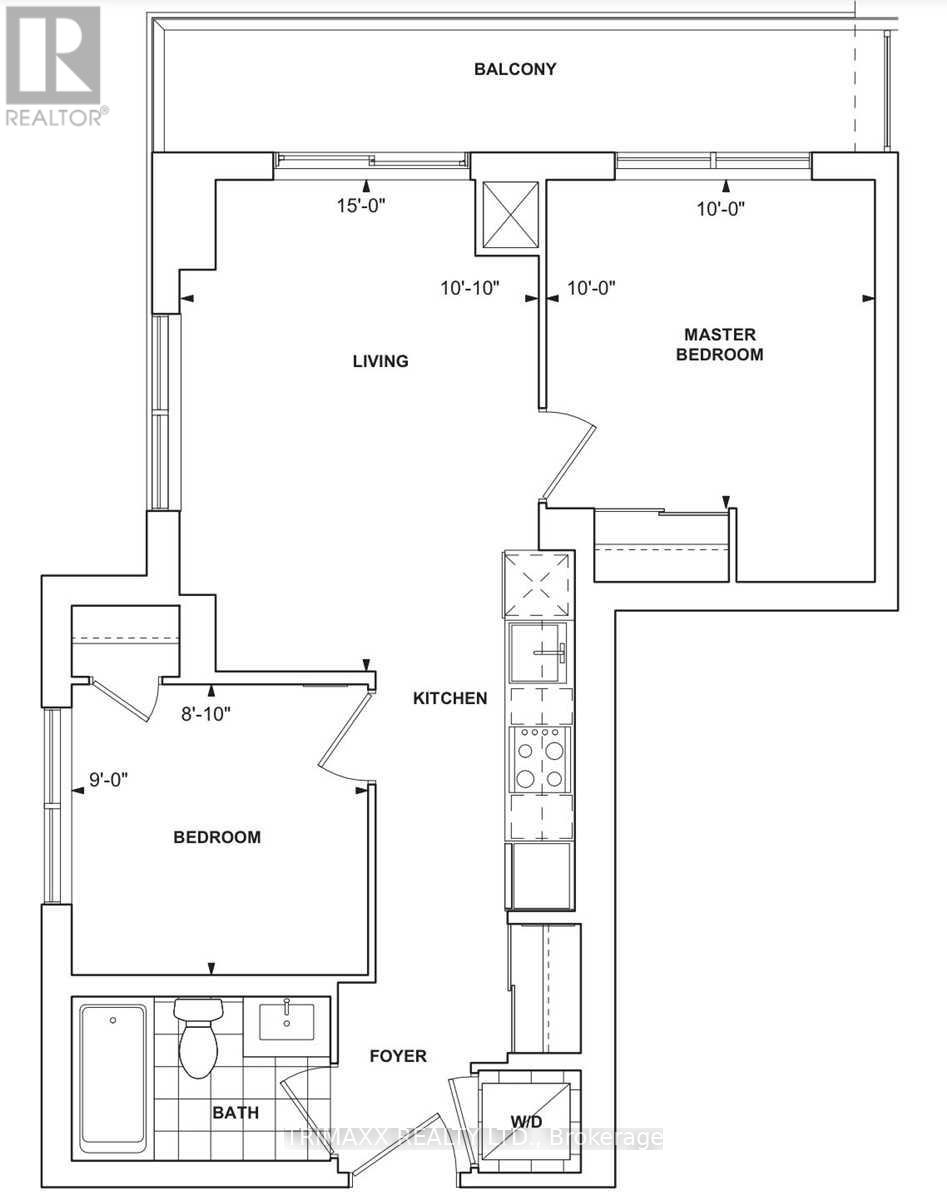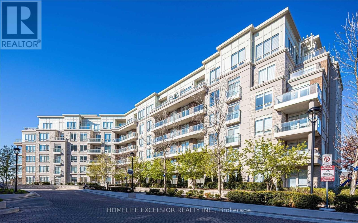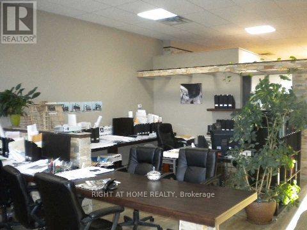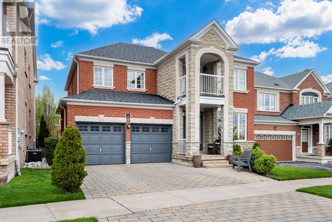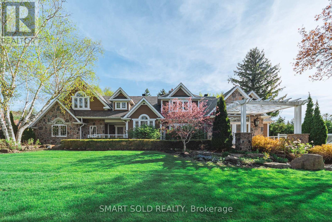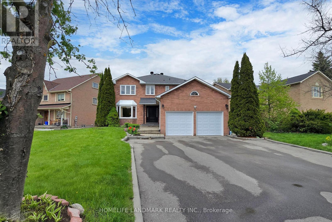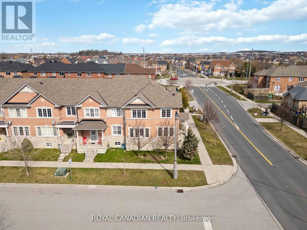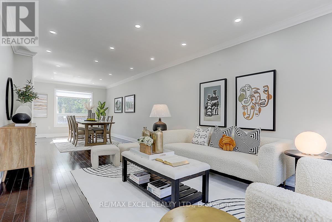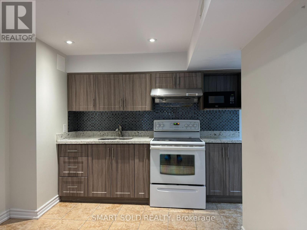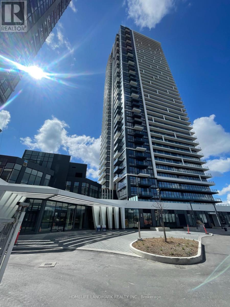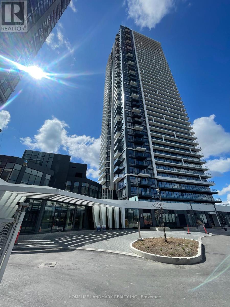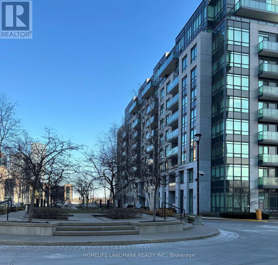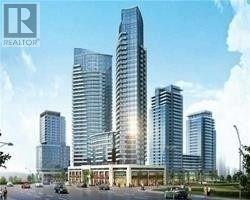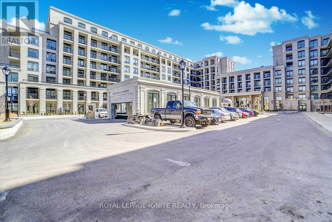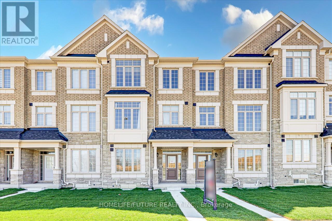93 Galbraith Cres N
Markham, Ontario
Welcome to 93 Galbraith Crescent, a captivating detached 2-story home nestled in the coveted Milliken Mills East community, just moments from the prestigious Milliken Mills High School (IB Program). Beyond its enviable location, this residence effortlessly combines comfort and functionality. A stunning upgraded kitchen boasting Quartz countertops and stainless steel appliances. The adjoining dining and family room offer abundant space for both hosting gatherings and unwinding in style. Venture upstairs to discover generously sized bedrooms and a shared washroom, including a luxurious primary bedroom complete with its own ensuite retreat. The finished open-concept basement provides endless possibilities for additional living space or entertainment areas. Outside, a spacious lot offers privacy. Don't miss out, make it yours! ** This is a linked property.** **** EXTRAS **** 2022 Window front on the 2nd floor, back of the house windows on the main floor, roof was redone in 2007, front door was redone in 2017, vanity upstairs washrooms 2022, kitchen with granite countertops 2009, backyard deck newly refinished (id:27910)
RE/MAX Experts
#902 -9560 Markham Rd
Markham, Ontario
Uncover a rare gem! This sleek condo 1+1 bedroom condo offers approx 650 square feet and boasts not1, but 2 underground parking spaces,a rarity that significantly amplifies value.Opportunity to Useit yourself or rent it out to another tenant for some cashflow! The kitchen consists of chiccabinets, an undermount sink, quartz countertops, and a ceramic backsplash. The living and diningspace seamlessly blend, featuring laminate floors and lofty 9-foot ceilings. Step onto your privatebalcony from both the living room and primary bedroom, perfect for soaking in the vibrant cityatmosphere. Enjoy top-notch building amenities and a prime location near public transit, parks, anda community centre. This is condo living at its finest! **** EXTRAS **** West facing unobstructed view, 1 floor above all the amenities and one of two parking spots is oversized to accomodate your luxury ride! (id:27910)
Keller Williams Energy Real Estate
#611 -38 Cedarland Dr
Markham, Ontario
Luxury Condo Unit 1+1, 2 Full Bath, Den W Sliding Door Can Be Used as 2nd Bedroom, Spacious & Bright, Unobstructed South View, Large Balcony, Modern Kitchen W Stainless Appliances, Granite Counter, Same Floor Locker, Amazing Facilities, 24 Hrs Concierge, Indoor Pool, Basketball Court, Exercise Rm, Party Rm W Patio for BBQ, Jacuzzi & Guest Suites, Unionville Community, Walk to School, Supermarkets & Public Transit **** EXTRAS **** S/S Appliances (Fridge, Stove, Microwave, Dishwasher, Washer & Dryer), All Light Fixtures, 1 Parking & 1 Locker (Same Floor), Tenant Pays Water & Hydro. No Smoker & Pets (id:27910)
Bay Street Group Inc.
#305 -9 Clegg Rd
Markham, Ontario
Brand New!! Never Lived in 1BEDROOM+DEN, condo within reach of Viva Go Transit, YRT, 404 & 407 hwy, York University Makham Campus, YMCA, Seneca College YMCA Steps to LCBO Theatres Supermarkets, , restaurants of all types. 1+1 bedrooms, 1 washroom, with balcony facing south. Unique floor plan **** EXTRAS **** Fridge, Cooktop, Oven, Dishwasher, Range Hood, Microwave, Washer & Dryer. (id:27910)
RE/MAX Elite Real Estate
20 Trout Lily Ave
Markham, Ontario
Beautiful executive home in Markham, Open Concept luxury Living Featuring a living room, Diningand family room highlighted by a Modern Kitchen & Breakfast Area with a walk out to a spectaculardeck for outdoor living. Gas Fireplace, Hardwood Floors, A Master bedroom With A WonderfulEnsuite, 2 Other Good Sized Bedrooms & a 2nd Floor Laundry and spacious terrace. Walk To LegacyPark, Rouge River Community Centre, Markham Green Golf & Country Club And School. **** EXTRAS **** Top of the line Appliances, Fridge, Stove, Range hood, B/IMicrowave & Oven, B/I Dishwasher, Water filter, Washer, Dryer, Cac, All Existing WindowCoverings, All ELF, B/I Bookcases in family & Bsmt, Large Deck and 2 storage sheds. (id:27910)
Right At Home Realty
#c-502 -38 Simcoe Prom
Markham, Ontario
Super Convenient Downtown Markham Location! Brand New Building. 1 bedroom Plus Den, 2 Full Washrooms. Den can be used as 2nd Bedroom. Engineered Laminate Flooring Throughout. Living room walk out to balcony. Built-In Stainless Steel Appliances. Window coverings and light fixtures will be installed. French door will be installed for the Den. Move in and Enjoy. **** EXTRAS **** Fridge, Dishwasher, Cooktop, Oven, Range-hood, Washer & Dryer, 1 Parking, 1 Locker (id:27910)
Homelife Landmark Realty Inc.
#1511 -9582 Markham Rd
Markham, Ontario
Beautiful and Bright SE View 2 Bedroom 2 Bathroom Condo Right In The Heart of Markham, 10 F. Ceiling, Approx 920 Sq. Ft. (885 Sq. Ft. plus 30 Sq. Ft Balcony), Master Bedroom comes with 3 Piece Ensuite Bathroom and His & Her Closet, Granite Counter in Kitchen, Laminate Flooring & Ensuite Laundry, 24 Hrs. Concierge, Well-Equipped Gym, Art Room, Spacious Party Room. Jacuzzi, Walk to Mount Joy Go Station, Shopping, Restaurants, Banks, Parks, Surrounded With Top Rated Schools. (id:27910)
Century 21 Titans Realty Inc.
179 Willowbrook Rd
Markham, Ontario
Welcome To Your Dream Home! *NEW UPGRADED ENTIRE HOUSE* Nestled In The Serene Aileen-Willowbrook Community, Impeccably Maintained And Modernized Detached House With 4 Bed, 6 Bath, 5 Parking. Seamlessly Blends Comfort And Convenience. Open Concept, Smooth Ceiling, Hardwood Floor Throughout Main & 2nd Floor. Comfort Living Room Combined With Dinning Room. Family-Sized Kitchen Walkout To The Yard, Ceramic Floor Throughout, Upgraded With Quartz Countertop, Central Island, Backsplash. Parquet Floor Throughout The Family Room, Including A Fireplace, And Walk-Out To The Yard. Upgraded Staircase With Metal Packet, Enhanced Illumination With Pot Lights On The 2nd Floor. Spacious Master Bedroom With 4pc Ensuite Bathroom And Closet. 2nd And 3rd Bedrooms Contain Walk-In Closet. All Bedrooms Are In Good Size. All Upgraded Bathroom With Quartz Counter, And Customized Cabinet. Finished Basement With Laminate Floor, Pot Lights And 3PC Bathroom. 200AMP Upgraded, Roof Attic Insulation, Interlocking Front & Backyard. *NO RENTAL ITEMS* Outstanding Neighborhood Facilities With Exceptional Schools, Community Center, And Parks. 2 Mins Drive To Food Basics, 3 Mins Drive To Shoppers, 5 Mins Drive To Walmart, Close To Park, Schools, Public Transport, Plazas And All Amenities. A Must See! **** EXTRAS **** Entire House Upgraded (2023), Finished Basement (2023), Roof (2023), Window (2023), Gas Door (2023), Fireplace At Family Room (2023), Furnace (2023) ,Air Conditioner (2023), Water Heater (2023). (id:27910)
Anjia Realty
#1008 -3601 Hwy 7 E
Markham, Ontario
Prime Markham Professional Office Location with Plenty of surface & underground parking. Located Next to Hilton Toronto/Markham Suites. This Prestigious Building is surrounded by well established businesses, restaurants & numerous residential condos near by. Steps to Unionville High School, Markham Civic Centre. Easy access to 407 & 404. This corner unit comes with 5 Spacious Private offices, Reception area, 1 Large boardroom, a Meeting room, a Kitchen & Storage Area. It is Suitable for any professional businesses, Private Tutoring, Medical, Lawyers, Insurance, Accountants, Consultants and more. Existing office furniture TBD. **** EXTRAS **** Tenant pays Hydro with his own account opened before the commencement of lease with the service provider. (id:27910)
Homelife Landmark Realty Inc.
#main -72 Oakford Dr
Markham, Ontario
Beautiful bright spacious home! South Facing! Excellent location! Loacated in high demand & Cachet Community! Well Known Lincoln Alexander Public School, Richmond Green High & St Augustine High School! 9' Ceiling, Brand New Windows! Hardwood Floors Throughout. Open Concept. Large Kitchen w/Breakfast Area. Direct Access To Garage. 2 Car Parking. Walking Distance To Parks! Great Tranquil Family Neighbourhood! Quick Access To Hwy404/407/7. Steps To Groceries, Coffee Shops, Restaurants, King Square Mall, T&T, Big- Box Stores. Nice Large Deck and Backyard! **** EXTRAS **** Includes All Stainless Steel Appliances; Fridge, New Stove, Dishwasher and Range Hood. New Washer And Dryer. 2 Parking Spots! (id:27910)
Living Realty Inc.
#502 -151 Upper Duke Cres
Markham, Ontario
2 Large Bdrm + 1 Den, Potential 3rd Bdrm Modern Corner Unit At Downtown Markham, Spacious/Sunny And Good View With Sw Exposures, Large Balcony, Open Concept, Breakfast Bar, One Of The Biggest Units In Bldg. 24 Hrs Concierge, Indoor Pool, Gym, Swimming Pool, Home Theatre, Virtual Golf, Exercise/Media/Games/Party Rms. Close To Well-Known Schools, To Supermarkets/Restaurants/Banks, Go Train/Viva Bus Stations, Hwys, YMCA, Civic Center **** EXTRAS **** S/S Fridge, Stove, B/I Dishwasher, Washer & Dryer, No Locker, 1 Udgrd Parking, All Elf's, Cleaned, And Customized (id:27910)
Real One Realty Inc.
19 Vanessa Rd
Markham, Ontario
Welcome To 19 Vanessa Rd! Professionally Managed, Three Bdrm, Four Bath Detached Home Located On A Quite, Family Friendly, Tree Lined Street. All The Conveniences Mins Away - Easy Access To Markville Mall, Centennial Park/Community Centre, GO Train & Top Ranked Schools Including Markville Secondary School. Ready For Your Family To Make This House A Home! Open Concept Kitchen Flows Into Living Room, Which Leads To Backyard. Downstairs Offers Dedicated Home Office Space & Rec Room. Upstairs Features Bright, Sun Filled Berms. Best Seen To Be Appreciated. Welcome Home! **** EXTRAS **** SS Fridge, Stove, Washer & Dryer. (id:27910)
Landlord Realty Inc.
#614c -18 Rouge Valley Dr
Markham, Ontario
Welcome To Downtown Markham! Newest Creation By Remington Group ""The York Condo"". Featuring 9 ft ceiling, Engineered Hardwood Flooring Throughout, Modern Kitchen W/ Undermount Lighting & B/I Appliance,. Spacious 1 Bedroom Plus Den Which Can Easily Be Converted To A 2nd Bedroom And 2 Full Baths. Over Sized Balcony Overlooking To Park, Playground And Tennis Court. Great Amenities Include 24 Hour Concierge, Rooftop Patio With Outdoor Swimming Pool, Party Room, Cardio & Weight Rooms, Yoga Room And More. Steps To VIVA Bus Station, Downtown Markham and Minutes To 407, Go station, YMCA and Future York University Campus. Top School Zone - Unionville High School, St. Augustine, St. John XXIII, Coledale Etc. **** EXTRAS **** All ELF, Integrated Fridge, Cooktop, Built-In Dishwasher, Exhaust Fan, Washer & Dryer. Window Coverings. Water Softener System in Master Bathroom. (id:27910)
Century 21 Leading Edge Realty Inc.
21 Greengage St
Markham, Ontario
Uniquely Build & Design, One of a kind Boho Chic/ Modern Glam, Open concept Loft Style Fully Detached Home in Markham. **3000+sq ft living space! **Over $200,00.00 spend on upgrade. With Soaring Double-height Ceiling Entrance, connects to the 2nd level open concept Loft style Family Room, while Over Looking the Magnificent Double-Height Vaulted Ceiling Main floor Living Room & Backyard Garden Oasis. Truthfully Open Concept Main Floor layout with Living, Dining & Modern Kitchen (2020) combine in one. One of a kind Boho Chic/ Modern Glam Chandler(2023) & Gas Fire Place(2021) pushes the design aesthetic to the next level. The dramatic designs continue towards the main floor Primary Bedroom with Matching Style Chandelier(2023), Soaring Double-height Vaulted ceiling. His & Hers Closet follow by the luxury Primary en-suite bathroom, (2020) complete with double length vanity and free standing soaking bath tub. Massive 2nd bedroom with walk in closet. 3rd bedroom with Custom Made (Build-In) sliding door/partition. Beautiful North facing bay window, lots of sunlight through out the day. 4th bedroom Bay window is just as welcoming. All bedrooms are in their separate corners, providing total privacy for each and every family members!! Newly Renovated Basement (2024), over 1000 sq ft In-law suite complete with Wet Bar, separate laundry, 3 pieces bath, 2 great size bedroom, above grade windows! Lots, and lots of storage space. Move-In Ready Hassle Free Home! **** EXTRAS **** *(2023)-front and back landscaping/ shed + surrounding/ backyard deck!! *(2020)-Roof, Kitchen, Vinyl Flooring Through out, all (3) Above Ground bathrooms. (id:27910)
Toronto Real Estate Realty
82 Kyla Cres N
Markham, Ontario
Location, location! Absolutely gorgeous 4+2 spacious bedroom dream house set in the highly desirable Milliken Mills community of Markham. $$$ spent on extensive upgrades throughout, including potlights, renovated kitchen with stainless steel appliances and latest furnace, AC and hot watertank(owned). Fully secured backyard garden with a deck and gorgeous gazebo providing the ideal setting for outdoor retreats, BBQs, and gardening. Long driveway without a sidewalk! BONUS: Finished legal retrofit basement with a second kitchen, two more bedrooms, a full bath, and a separate entrance, making it ideal for rental income or multigenerational living. Complete with a double garage, this home has been expertly maintained and lovingly cared for by the owner. Close proximity to IB schools, parks, Markville mall, Pacific Mall, supermarkets, TTC/YRT, Highway 401/404/407, and much more. This home is a true sanctuary for those seeking Comfort, Style, & Functionality in one place. (id:27910)
Homelife/champions Realty Inc.
11 Honey Glen Ave
Markham, Ontario
Absolutely Gorgeous & Immaculate detached home built by Madison Homes , 4 bedrooms, double car Garage, 2915 SF(per Mpac), 9 ' Ceiling main Floor, Approx. 18' ceiling sun filled Family room, 4 bedrooms, Hardwood floor in 1st and 2nd floor, close to Top- rated Rouge Park PS, Bill Hogarth S.S, Shopping Centre, Park, Hospital, east access to HWY 7 and HWY407, **** EXTRAS **** All Elfs, All window Coverings, Stainless Steele Stove, Fridge, B/I Dishwasher, Washer , Dryer, Furnace and Equipment, CAC, Hot Water Tank (O) (id:27910)
Homelife New World Realty Inc.
8 Mooreland Crt
Markham, Ontario
Fabulous home on quiet exclusive court in Markham Village. Well kept home by original owners. Over 3,000 square feet. Huge primary retreat with sitting area, walk-in, 2nd closet and 5 piece ensuite. Separate shower & soaker tub. 2nd Bedroom retreat, sunken, 2 closets & 4 piece ensuite. Large principle rooms throughout. Door from garage to house. Furnace 21, shingles 21. Hardwood floors throughout. Oak stairs open to basement. Updated vanity & counter in 3 washrooms. Updated laundry room, cupboards & floor. **** EXTRAS **** Updated patio door. Interlock rear patio & front entrance. Landscaped front garden. Family room marble fireplace. Main floor flat ceilings. Family room & dining room crown moulding. (id:27910)
Century 21 Leading Edge Realty Inc.
20 Sanderson Rd
Markham, Ontario
Excellent Location! Safe Neighborhood! Famous School Area - Lincoln Alexander E.S., Richmond Green S.S., Sir Wilfrid Laurier E.S. Nice Practical Layout, 9' Ceilings, Open Concept, Clean & Cozy, Spacious Living & Family Rooms, Modern Kitchen, Newer Granite Counter Top! Family Size Breakfast Area. Large Bedrooms. Direct Garage Access, Fenced Yard, Larger Deck. Newer Furnace. Steps To T&T/King Square/Plazas/Banks/Schools/Yrt. Mins To Hwy404/Hwy407/H7. Move In & Enjoy! **** EXTRAS **** Fridge, Stove, Range Hood, Dishwasher, Microwave. Washer & Dryer. All Elf's, All Window Coverings/Blinds. (id:27910)
Homelife New World Realty Inc.
16 Adastra Cres
Markham, Ontario
This One Is A Treat! Welcome To The Stunning 4-Bedroom, 2-Car Garage Home@The Prestigious Victoria Manor. Gorgeous Single Resplendent With Quality Finishes And Upgrades! Exterior Landscaping Front And Back! All Seasons Cedar Trees Surrounding Backyard for Full Privacy, Interior Boasts Hdwd On Main,Wood On 2nd,Crown Moulding Thruout,Pot Lights On Main/ 2nd,Wrought Iron Railing,Upgrd Ensuite& Main Bthrm, 9' Ceiling Main Area, Open Concept Living And Dining Space. Charming Kitchen And Family Room Overlooks Gorgeous Back Yards, Making It Perfect For Relaxing Or Enjoying Quality Time With Loved Ones. Top Ranked Schools District (Lincoln Alexander P.S, St. Augustine Catholic High School, Sir Wilfred Laurier PS (French Immersion), Hwy 404, Angus Glen/Meadowbrook Golf, Public Transit, And All The Amenities You Need. **** EXTRAS **** S/S Fridge, Stove, Dishwasher, Microwave, Range Hood, Washer & Dryer, Upgraded Elfs, Automatical Sprinklers System in Back and Front Yards, New Furnace (2023), Cac, Cvac (As Is), (id:27910)
Mehome Realty (Ontario) Inc.
79 Cornell Centre Blvd
Markham, Ontario
Welcome to the Towns of Cornell by Tiffany Park Homes. The Azalea 2,029 sq ft situated within walking distance of Cornell Community Centre, Markham Stouffville Hospital, and Cornell Bus Terminal. Enjoy the Amenities in the Newly Constructed Cornell Community Parks, Skate Parks, Baseball Diamonds, Soccer Fields, and Dog Parks. Close Proximity to the 407 ETR, Markville Mall, and Direct Access to Downtown via the 303 Bus Route. Rouge Park Public School, and Shopping Nearby! Come Call This Home! (id:27910)
RE/MAX Metropolis Realty
#807 -48 Suncrest Blvd
Markham, Ontario
Newly Renovated One Bedroom and one bathroom unit at Thornhill Towers In High Demanding Area. This unit with great layout and modern design.The open concept features a beautifully new renovated kitchen with quartz counters, newer painting. SS Appliances, in-suite laundry and a spacious balcony . The building has lots of great amenities: a swimming pool, sauna, whirlpool, gym, concierge, meeting/party room, guest suites & plenty of visitor parking. Steps to public Transits, restaurants, shopping, parks and a short drive to the GO Station, Hwy 7, 404 and 407. (id:27910)
RE/MAX Excel Realty Ltd.
#1418 -8119 Birchmount St
Markham, Ontario
Unbeatable Downtown Markham Location! Be The First One To Live In This Brand New 1 Bedroom + Den & 2 Washroom Unit With Engineered Hardwood Floors - No Carpet! Features A Closed Off Den With Sliding Door - Perfect For A Home Office, Built-In Stainless Steel Appliances With A Functional Centre Island/Dining Table, High Ceilings & Open Concept Layout. Plus Conveniently Located Right Across From Cineplex, Goodlife, Rbc, Td Bank, Restaurants, Viva, Go Station & Much More! **** EXTRAS **** Built-In Fridge, Dishwasher, Cooktop, Oven, Rangehood, Centre Island, Stacked Washer & Dryer, All Electrical Light Fixtures, All Blinds, 1 Parking, 1 Locker. (id:27910)
Union Capital Realty
7 Royal Aberdeen Rd
Markham, Ontario
Beautifully appointed 2,175sf Angus Glen executive townhome built by Kylemore, double garage with storage area and direct access, bright family room with gas fireplace, built-in cabinetry, walk-out to spacious south facing deck & garden ideal for entertaining family and friends. Main level with 9' smooth ceilings and hardwood floors, powder room, spacious combined living / dining room with electric fireplace, walk-out to balcony, beautiful crown mouldings, butler pantry, gourmet kitchen featuring a large centre island, granite countertops & marble backsplash, extended cabinetry, S/S appliances, breakfast area with walk-out to a south facing deck. Fabulous Town Manor 3 model providing two primary bedroom retreats with walk-in closets and 5pc ensuites + convenient upper level laundry! California shutters, hardwood staircases with metal spindles, custom millwork, $$$$ spent on upgrades. The unfinished basement provides abundant storage. Roof re-shingled 2020. Total parking for 4 cars. **** EXTRAS **** Conveniently located just steps to The Village Grocer, short walk to Unionville Montessori, top ranked schools (Pierre Elliott Trudeau HS), Rouge Valley Trail / Toogood Pond & historic Main Street Unionville (id:27910)
Century 21 Leading Edge Realty Inc.
141 Risebrough Crct
Markham, Ontario
Furnished One Bedroom Basement Apartment in Basement of Semi Detached, Shared Laundry, Seperate Entrance, Spacious, Clean & In a Quiet Family Home. Ideal for a Professional person. No Smoking, No Pets. Tenant pays 1/3 of utilities. (id:27910)
Century 21 Heritage Group Ltd.
55 Yale Lane
Markham, Ontario
Discover a charming 3-bedroom, 4-bathroom freehold townhome nestled in Cornell's welcoming neighborhood. This bright and spacious home boasts a practical layout with 9-feet ceilings on the main floor, offering separate living/dining and family rooms. Cozy up by the gas fireplace in the open-concept family room, overlooking the backyard. Enjoy the convenience of gleaming hardwood floors throughout. The upgraded eat-in kitchen features new quartz counters, a matching quartz backsplash, stainless steel appliances, and ample storage space. Step outside from the breakfast area to your private fenced backyard oasis, professionally interlocked. Upstairs, you'll find a spacious primary bedroom with a 5-pc ensuite and a sizable walk-in closet. Quartz counters in the washrooms. Two additional good sized bedrooms upstairs. The finished basement offers a recreation room with pot lights, a handy 3-pc washroom, and a laundry room. New energy-efficient windows installed throughout the home. Conveniently located near Ninth Line, Hwy 7 and 407, parks, schools, Cornell Community Center and Library, public transit options, and the Markham Stouffville Hospital, this home offers both comfort and accessibility. Don't let this opportunity slip away- experience the perfect layout and elegance of this must-see home! **** EXTRAS **** All existing Light fixtures, Window coverings, S/S Fridge, Dishwasher, Gas stove, new Hood fan, washer, dryer. Garage door remote, Central Vac, Energy efficient Heat Pump (2023), Roof(2021), Owned tankless water heater, New Windows(2024). (id:27910)
Century 21 Heritage Group Ltd.
45 Louisbourg Way
Markham, Ontario
Elevator access to every level of this bright & spacious end unit (1755 sf + fin bsmt)! Open concept living, dining & kitchen areas are perfect for entertaining or every day life. 9 ft main floor ceilings. Upgraded kitchen w tall cabinets, stainless appliances & granite counters. Living & dining rms w/hardwood floors, gas fireplace & walk out to deck w/rare fully fenced private backyard. Take the elevator or stairs to the airy 2nd floor w/a 'king sized' primary bdrm w/walk in closet & 5 pc ensuite bath w/walk in shower & soaker tub. 2nd bdrm (open concept & currently used as a den or can be drywalled for private 2nd bdrm) has its own 3pc ensuite. Convenient 2nd flr laundry. Pop down in the lift to the fully finished basement w/large rec room w/games area, storage & 3rd full bathroom. Pet friendly private yard w deck & natural gas bbq hookup. Double car garage & drive. Close to visitor parking, outdoor pool & clubhouse. **** EXTRAS **** 24 Hr Gatehouse Security & All Exterior Maint Done For You. Travel w/Peace Of Mind Or Stay Home & Enjoy A Friendly Community w/1st Class Amenities: Indr/Outdr Pools,Gym,Social Events,Tennis,Pickle Ball & More.Fees Incl High Speed Internet (id:27910)
RE/MAX All-Stars Realty Inc.
19 Ladyslipper Crt
Markham, Ontario
Well Maintained Lovely Home Located At Bayview Glen And St. Robert School District. Hardwood Floors. Private Backyard. Gorgeous Landscaping. Safe And Friendly Neighbourhood For Family With Kids Growing. Exceptional And Functional Layout To Enjoy. Custom-Made Solid Wood Shutters. Cvac, Pot Lights, Built-In Appliances. Steps To Shopping Centre (Longos And bars), Public Transit And Community Centre (Library And Arena), Walk In Clinic. Easy Access To 407, 401 And HWY7. **** EXTRAS **** Fridge, Gas Stove, B/I Dishwasher, Microwave, Range Hood, Washer & Dryer, Cac, Garage Door Opener And Remote. (id:27910)
Homelife Landmark Realty Inc.
39 Roy Rainey Ave
Markham, Ontario
Welcome To This Wismer Gem!Very Bright House, Mattamy Built Home.Hardwood Floor Through Out. Freshly Painted & Upgraded light fixtures.Modern Kitchen W/Custom Backsplash & Stone Countertop,Move In Condition 4 Spacious Bedroom + Laundry On The 2nd Floor. Direct Access To Garage. Upgrades Include:Basement Above Ground, Roof(2022)Kitchen(2023),Painting(2023), Extra Large Windows, Built In Shelves In Family Room, Bay Windows With Seating, Fully Fenced Backyard. Minutes To Mount Joy Go Station & Markville Mall.**Top School District. Wismer P.S. & Bur Oak S.S.**A Must See!!! **** EXTRAS **** Fridge, Stove, 2 Washer, Dryer, All Window Coverings, All Light Fixtures, Garage Door Opener & Remotes (id:27910)
Real Land Realty Inc.
#415 -111 Upper Duke Cres
Markham, Ontario
Bright, spacious corner unit with unobstructed views. Ideal split bedroom layout with generously sized bedrooms. Open-concept living/dining and kitchen layout is perfect for entertaining. 9 ft ceilings throughout. Building has excellent amenities including 24 hr concierge, direct access to the indoor pool with steam room, exercise room, and plenty of visitor parking. Convenient location with easy access to Hwy 7, Hwy 404, Hwy407, GO, and YRT/VIVA. **** EXTRAS **** All existing appliances including stove, B/I microwave rangehood, fridge, B/I dishwasher, and Washer & Dryer. All existing window coverings (may be changed out at Tenant's request). All ELFs (id:27910)
RE/MAX West Realty Inc.
#404 -39 Upper Duke Cres
Markham, Ontario
Experience Modern Luxury at 39 Upper Duke. Spacious 2 Bed + Den, 2 Bath Unit. Located in the heart of Unionville. Eat-In Kitchen with Bar Seating. Large Windows Throughout. Beautiful French Doors Leading Into the Den. Den Can Be Converted Into Third Bedroom. Enjoy Luxury Amenities Including exercise room, party room and media room. Surrounded by Quality restaurants, YRT Bus Routes, Go Station, 407 Express Toll Route, Downtown Markham Mall, Markville Mall and All Other Essentials. **** EXTRAS **** S/S Fridge, Oven, Rangehood and Dishwasher. Washer & Dryer. All Existing Light Fixtures & Window Coverings. (id:27910)
Union Capital Realty
7051 Yonge St
Markham, Ontario
K-STREET FOOD, Excellent Location And Rare Opportunity To Operate Your Own Restaurant! Large Signage And Major Exposure Unit. Prime Restaurant Use Opportunity In A High Traffic Location Surrounded With Plenty Of Commercial And Residential Customers In The Area! Ample Parking Spaces For Its Daily Visitors! Well Established Restaurant. **** EXTRAS **** Hard to believe Rest Price $4,181 Included TMI & HST, 3.5+5 Years (id:27910)
Right At Home Realty
60 Meadowbrook Lane
Markham, Ontario
WELCOME TO 60 MEADOWBROOK LANE IN THE HEART OF UNIONVILLE. A FABULOUS MATURE NEIGHBOURHOOD IN AN UNCOMPROMISED LOCATION BACKING TO CONSERVATION AND TUCKED AWAY FROM THE BUSY TRAFFIC YET STEPS TO EVERYTHING. PRESENTING A STUNNING HOME WITH A CLASSIC HERITAGE DISTINCTION COMPLIMENTED BY MODERN DESIGN AND SOPHISTICATION. STYLISHLY UPDATED WITH ACUTE ATTENTION TO DETAIL AND NO EXPENSE SPARED. ONE OF MANY FEAUTURES IS AN INCREDIBLE MUSKOKA ROOM ADDITION WITH STONE FIREPLACE. THIS COULD BE A PERFECT MULTI GENERATIONAL FAMILY HOSTING 2 PRIMARY BEDROOMS WITH SPA QUALITY ENSUITES BOASTING ETC. THE KITCHEN AND ALL BATHROOMS ARE CUSTOM DESIGNED WITH EXQUISTE QUALITY WORKMANSHIP AND FINISHINGS. THE GARDEN IS AN OASIS IN PARADISE FEATURING LUSH PERENNIAL GARDENS AND A CHARMING FRONT PORCH. THE PROPERTY IS A RECIPIENT OF THE 2023 LANDSCAPING AWARD FROM THE PROVINCIAL GOVERNMENT. PROUDLY BUILT BY THE ECKARDT FAMILY, ONE OF UNIONVILLE'S SETTLING FAMILIES. **** EXTRAS **** GB&E X2, cac x 2, all electric light fixtures, all ceiling fans, all window coverings, stainless steel fridge, gas stove, built in dishwasher, custom mill work and trim, garden cabin, rose arbor, pergola, washer and dryer. (id:27910)
RE/MAX All-Stars Realty Inc.
9590 Markham Rd
Markham, Ontario
Brand New Beautiful Condo closing in November,2024 - 2 Bedroom 1 Washroom In A Beautiful Location. Very Open Concept And Comes With A Balcony. Really Close To Mount Joy Go Station. Call Or Email To Get More Information (id:27910)
Trimaxx Realty Ltd.
#602 -9 Stollery Pond Cres
Markham, Ontario
Angus Glen 6th Condo - Most Luxurious Condo In Markham. 2 Bedroom + Den With Over 1,000 Sq Ft Living Space + Balcony, UpgradedKitchen. Functional Layout And Move In Condition. Situated In Between The High-End Homes & Angus Glen Golf Course, This Condo Is Quiet With FirstClass Concierge Service, Amenities Including Outdoor Swimming Pool, Bbq, Exercise Room Etc . Walk To Angus Glen Community Centre, Close To Hwy404/407 And Marville Mall **** EXTRAS **** High End Appliances: Sub-Zero Fridge, Wolf Cook-Top/Oven, Dishwasher, Washer, Dryer. Built In Wine Fridge, All Electrical Light Fixtures, AllRoller Blinds, Wine Fridge, 1 Parking And 1 Locker Included (id:27910)
Homelife Excelsior Realty Inc.
#202 -8791 Woodbine Ave
Markham, Ontario
Professionally Finished Office In Woodbine Business Centre. Well situated along major intersections HWY7 and Woodbine close to multiple plazas in similar well developed business area. highly accessible for banks, restaurants and other amenities within minutes.perfect for professional offices, medical, clinics and small offices. **** EXTRAS **** well finished interiors, kitchenette area, bathroom and private office. (id:27910)
Right At Home Realty
24 Linsmary Crt
Markham, Ontario
Discover the charm of this spacious 4-bedroom home nestled in the vibrant community of Greensborough. Here, every room speaks of sophistication & comfort, making it an ideal sanctuary for families & entertainers alike. As you step inside, imagine starting your mornings in the spacious eat-in kitchen, savoring the morning at the kitchen island or in the sun-soaked breakfast area. The kitchen flows seamlessly into the family room, the perfect layout for hosting friends & family or enjoying cozy evenings together. The main floor also features a formal dining room & living room, providing considerable room for the family to spread out & relax. Upstairs, you'll find 4 spacious bedrooms, each offering a peaceful retreat at the end of the day. The primary bedroom is a luxurious sanctuary with a 5-piece ensuite bathroom, while the other bedrooms share a well-appointed 4-piece bathroom. The computer nook, as an upstairs den area, provides a perfect space for an office or a homework area for the kids. In the fully finished basement, an in-law suite offers a separate retreat, complete with a fully equipped kitchen & bathroom. This space is ideal for accommodating guests or extended family members, giving them a comfortable & private space of their own. The property is immaculate, with expertly built landscaping creating a serene outdoor oasis. It's easy to imagine spending warm evenings in this beautiful setting, surrounded by golf course-worthy grass & lush greenery. Located within a short walk of a daycare, many parks and greenspaces, as well as both public and Catholic elementary and secondary schools, this home offers the perfect blend of tranquility & convenience. Just a short drive away, you'll find a variety of chain stores, grocery stores, independent shops, & restaurants on Markham Road, ensuring all your needs are met. Markham Stouffville Hospital & the Cornell Community Centre, as well as the Cornerstone Community Centre, are only 5 minutes away, as is the 407. **** EXTRAS **** * Freshly Painted T/O * Impeccably Maintained, True Pride Of Ownership * Spacious Layout * Fully Landscaped * Situated on Quiet Court * Finished Basement W/ In-law Suite * Roof (2018) Furnace (2022) AC (2023) Bsmt (2008), Interlock (2022) (id:27910)
RE/MAX Hallmark Ciancio Group Realty
6 Bernadotte Dr
Markham, Ontario
Stunning Custom Built Mansion In The Highly Sought After Exclusive Cachet Estates Country Club! The Gated, French Inspired Luxury Home on 1.089 Acre Premium Land provides Four Seasons Breathtaking Scenery! Over 7,800 Living Space, this mansion provides 6+1 bedrooms including a 4-Pc Ensuite 2nd master on First Floor. Gourmet open concept kitchen overlooking a bright & spacious family room, Solarium-like wrap-around picture windows in breakfast area; Main floor office with built-in shelving and cabinetry, walk-out to private deck, Oversize double Pella glass door walk-out to deck; Italian porcelain floor with radiant heat in solarium-like portion. Second Floor contents 5 Bedrooms and 3 Newly Renovated Bathrooms, among Two baths with Heated Floor. The master bedroom boasts a vaulted ceiling, featuring cultural bricks sourced from downtown Toronto that carry a rich heritage. Bright, large windows provide sweeping views of the pool and oasis-like backyard. A true, warm, family home- where comfort meets style. The beauty and warmth of this home has attracted both Hollywood productions and commercial shoots to make it the backdrop of their creations. This is Your Opportunity to Make This Dream Home Your Reality! **** EXTRAS **** Fully Gated, App Remote Front Gate & 360 degree security monitor system Keeps Your Home Safety. 3 Fireplaces, Recreation Room and Game Room in Walk-out basement, A Nannys One-Bedroom Apartment including a separate Kitchen (As Is Condition). (id:27910)
Smart Sold Realty
22 West Side Dr
Markham, Ontario
Welcome To This Gorgeous Detached House In Prestigious Markville Community * 5 En-Suite Bedrooms On Second Floor, 1 Bedroom/Office On Main, 3 Bedrooms On The Basement With Total 7 Bathrooms In The Whole House * Huge Newer Driveway (19) No Sidewalk Can Park 6-7 Cars * Excellent Location, Quite And Safe Street Steps To Top Ranked Markville SS, Central Park PS * Huge Backyard * Seller Spent $$$ To Upgrade The Whole House: Brand New Garage Door, Double Garage With Security Camera. Solid Wood Front Door (21), Gleaming Hardwood Floor Throughout The Whole House (2019), Pot Lights Throughout On Main And The Basement. Elegant Welcoming Spiral Staircase With Skylight At The Top Offers Plenty Of Sunshine, Plus Skylight In The Master Bedroom And Skylight Shared Bathroom Offers Sunfilled Living Space. Spacious And Bright Bedrooms. The Whole House Has Total 7 Full Bathrooms (All Newly Upgraded In 2024), 3 Fully Renovated Kitchens (Upgraded In 2019), 1 Kitchenette, New Upgraded Roof (2024), Brand New Windows (2024) New Furnace (2021) AC Replaced And Upgraded (2019). Separate Entrance To Professionally Finished And Upgraded Basement With 2 Self Contained Suites, One Suite With 1 Bedroom+ Living Room + 1 4 Pc Bath+ 1 Kitchenette, One Suite With 2 Bedrooms + Living Room + 4Pc Bath + Full Size Kitchen. Potentially High Rental Income Units! Steps To Schools, Park, Plaza, Markville Mall, Unionville Main Street, Go Train Station, Restaurants And Much More! **** EXTRAS **** Open House Saturday May 11 and Sunday May 12 2-4pm. Pictures and virtual tour coming soon ! (id:27910)
Homelife Landmark Realty Inc.
97 Andriana Cres
Markham, Ontario
Discover unparalleled elegance in this 1,983 sq ft (as per MPAC) end unit town home, rivaling semi-detached homes with its generous space and layout. This unique property features a separate living, family, and dining room, with hardwood flooring that extends throughout the upstairs and main living areas. The kitchen, boasting stainless steel appliances, complements the open concept design. Step outside to a serene backyard oasis, featuring tasteful interlocking, perfect for leisure or hosting gatherings. The finished basement offers a custom Cinema Room and an open Rec Room. Pride of ownership shines through, with significant updates including a new roof and central AC in 2019. Situated in a coveted location, walking distance to Bob Hunter Park, and just minutes from Markham Stouffville Hospital, Cornell Community Centre, YRT, Box Grove Plaza, Highway 407, and top-tier schools such as David Suzuki PS and Legacy PS, this home offers both convenience and prestige. (id:27910)
Royal Canadian Realty
29 Featherstone Ave
Markham, Ontario
Rarely offered!New Renovated 2-car garage Detached Home In Markham Top School vicinity. Large Corner Lot, Site Area 6,359 Sqf (Mpac), Complete Interlocking Patio In front and backyard.Finished Bsmt With Sept Entrance including 2-Bedrooms, 4Pc-Washroom. Spacious Layout With 4 Bedrooms & 4 Bathrooms. Main Floor Open Concept Layout With Hardwood Floor & Staircase W/Wrought Iron Pickets, Modern Kitchen With Wood Kitchen Cabinets & Granite Countertops, Backsplash, Island, Stainless Steel Appliances. Double Entrance To Back Patio. Fully Fenced Big Yard, Tool Shed.Close To Parks,Schools, TTC, Supermarket, Restaurants. . . **** EXTRAS **** Fridge, Stove, Washer & Dryer, All Elf's, All Blinds & Window Coverings, And 2 Garage Door Openers , A/C. (id:27910)
RE/MAX Excel Realty Ltd.
#bsmt -36 Bendamere Cres
Markham, Ontario
Full Basement Apt with 2Br 1Washroom And 1Kitchen for Lease. Spacious Living & Dining Area. Great Location In Central Raymerville Area. Available Immediately. Minutes To Go Train & Bus, Markville Mall, Shops, Restaurants, Groceries, Park And Community Centre. Walking To Top Rank Markville High School. Internet Included. **** EXTRAS **** Fridge, Stove, And Range. Shared Washer/Dryer. Includes Cable, Internet ,Central Air Conditioning,Parking (id:27910)
Smart Sold Realty
#1810 -8 Water Walk Dr
Markham, Ontario
Beautiful Bright, Spacious, Open Concept And Sun Filled Northwest Facing With 2Br + Den (Can Be Used As A Junior Bedroom With Window) In A Desirable Unionville Neighbourhood In Downtown Markham. 9' Ceiling, Crown Moulding And Modern European Kitchen With Island. Steps To Whole Foods, Lcbo, Go Train, VIP Cineplex, Good Life And Much More Minutes To Main St. Unionville Public Transit Right In Front, 3 Minutes To Highway The Unit Is Professionally Managed By T2 Condo Rentals. **** EXTRAS **** S/S Stove, S/S Microwave, S/S Fridge, B/I Dishwasher, Washer/Dryer, Window Coverings, Parking And Locker. (id:27910)
Homelife Landmark Realty Inc.
#1810 -8 Water Walk Dr
Markham, Ontario
Beautiful Bright, Spacious, Open Concept And Sun Filled Northwest Facing With 2Br + Den (Can Be Used As A Junior Bedroom W/ Window) In A Desirable Unionville Neighbourhood In Downtown Markham. 9' Ceiling, Crown Moulding And Modern European Kitchen With Island. Steps To Whole Foods, Lcbo, Go Train, Vip Cineplex, Good Life And Much More Minutes To Main St. Unionville Public Transit Right In Front, 3 Minutes To Highway The Unit Is Professionally Managed By T2 Condo Rentals. **** EXTRAS **** S/S Stove, S/S Microwave, S/S Fridge, B/I Dishwasher, Washer/Dryer, Window Coverings, Parking And Locker. (id:27910)
Homelife Landmark Realty Inc.
#808 -30 Clegg Rd
Markham, Ontario
A Must See One Bedroom Plus Den Located In Downtown Of Markham. Den can Be Used As A Second Bedroom or Office. A Place To Live, Learn, Work & Play. Minutes To Hwys And Transit, Schools, Historic Main Street, Toogood Pond, Parks, Markham Pan Am Centre ,Shops, Theater, Restaurants, And More. (id:27910)
Homelife Landmark Realty Inc.
#2310 -7171 Yonge St
Markham, Ontario
Gorgeous World On Yonge Condo, Unobstructed South West View Condo And New Flooring. 9 Ft Ceiling, Modern Kitchen And Huge Balcony. Indoor Access To Shopping, Restaurants, Supermarket & More. Fantastic Amenities In The Building. Steps To Bus Stop and Thornhill S.S. Close Yonge And Finch Subway Station. **** EXTRAS **** Fridge, Stove, Dishwasher, Microwave W/Range-Hood, Stacked Washer/Dryer, Granite Countertop, All Light Fixtures, All Window Coverings, Upgrades Including: 42"" Tall Kitchen Cabinet & Backsplash, Washroom Cabinet & Undermount Sink. (id:27910)
Aimhome Realty Inc.
#525 E -278 Buchanan Dr
Markham, Ontario
Location! Location! Location! Unionville Garden - Luxury, Brand New 1 Bed + Den With 2 Full BathsIncluding An Ensuite In Bedroom. Blooming Unionville Neighbourhood. Viva Bus At The Door, MinuteDrive To Corporate Offices, Hwy 404, 407, Go Station. Steps To Unionville Highly Rated Schools,Markham Town Square, Uptown Markham Plaza, Markham City Centre, Panam Centre And Future YorkUniversity Markham Campus Etc! (id:27910)
Royal LePage Ignite Realty
319 Kirkham Dr
Markham, Ontario
Welcome To Your Dream Home, Attached Double Garage. Beautiful Brand New Townhouse With 4 Bedrooms & 4 Washrooms. Spacious Functional Design. Luxury Features Nine Foot Ceiling On First And Second Floors. Wrought Iron Picket Stairs, Hardwood On First, Second & Third Floors. Very Beautiful Extended Kitchen With S/S Appliances. Quartz Countertop And Under-Mount Sink In All Bathrooms, Glass Shower Door In Primary Room. Steps To Public Transit, Schools, Park & Restaurants. (id:27910)
Homelife/future Realty Inc.

